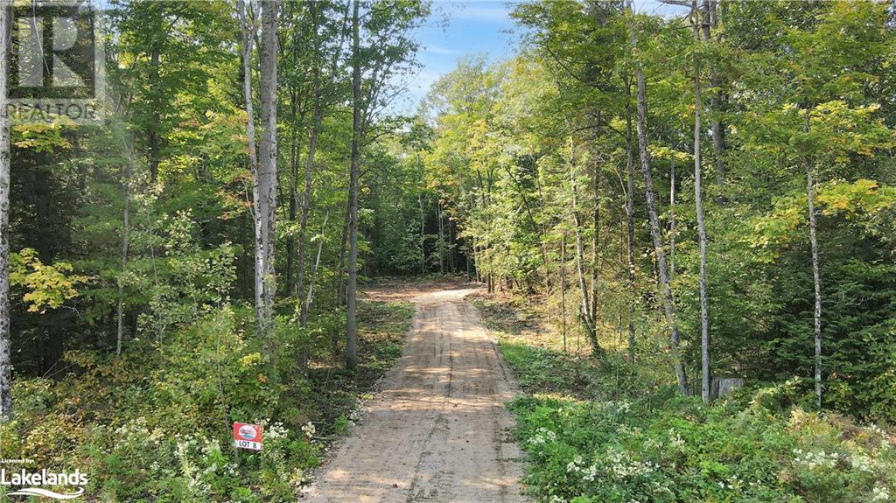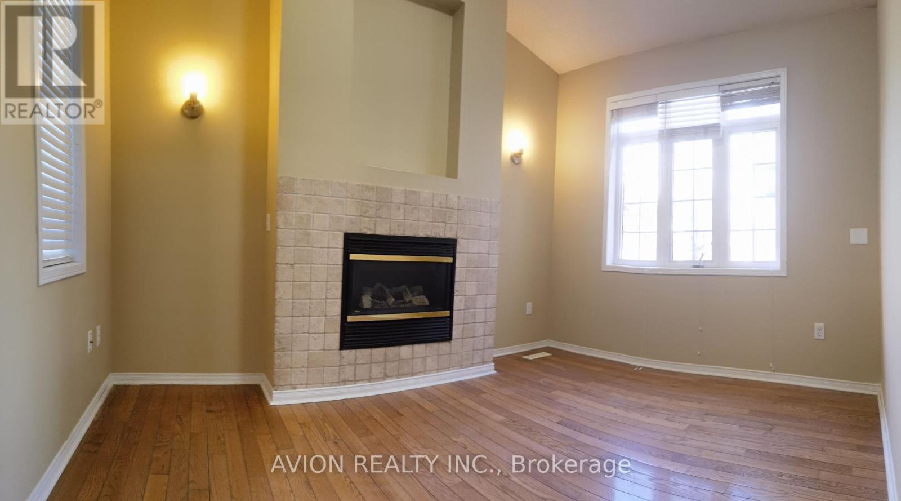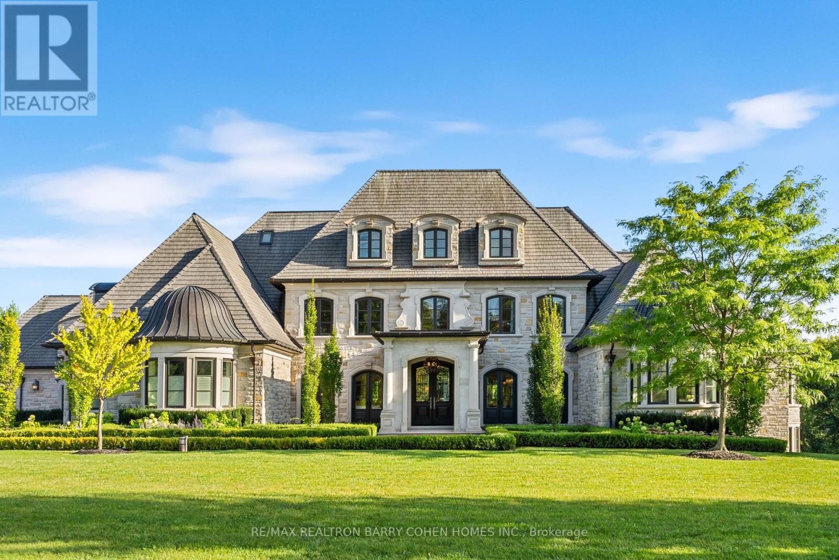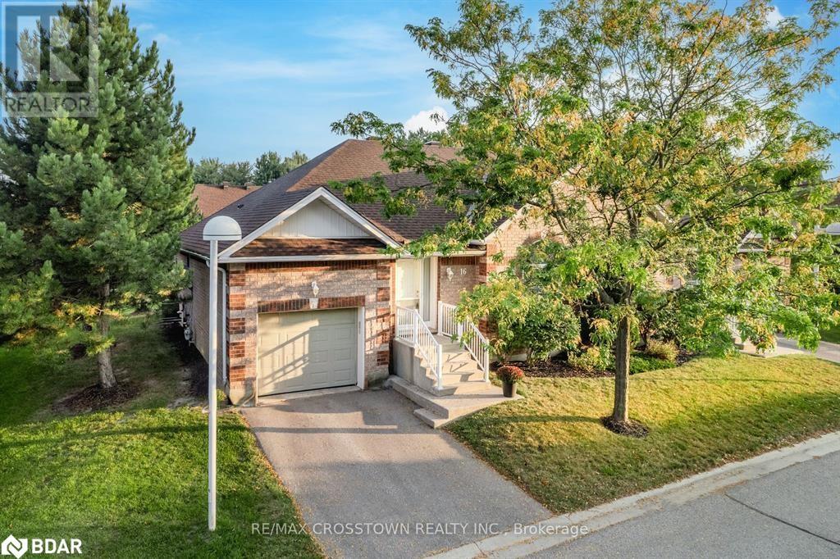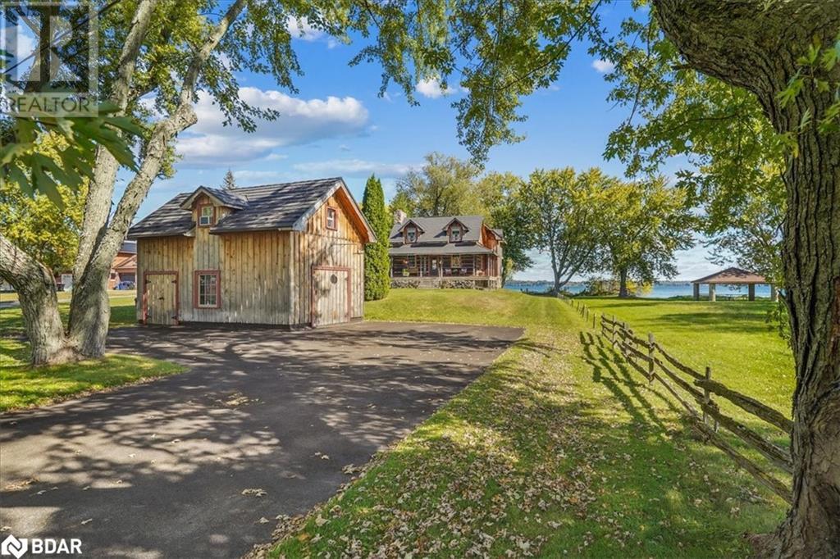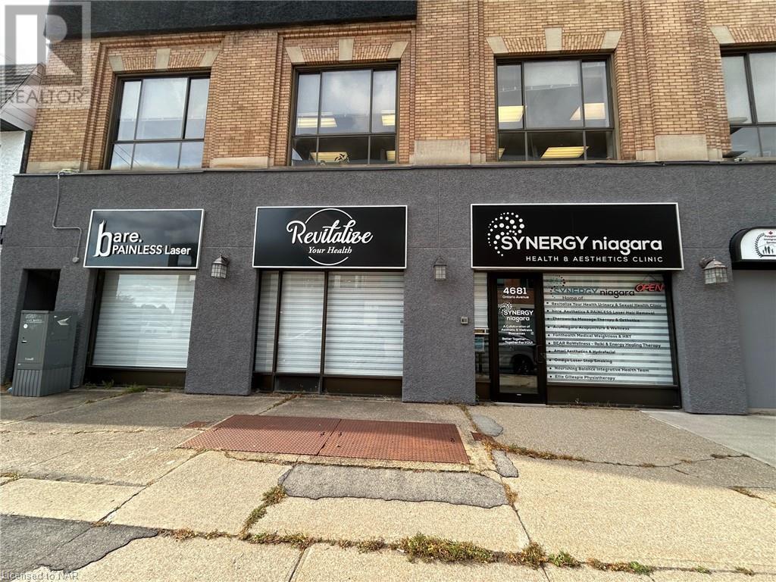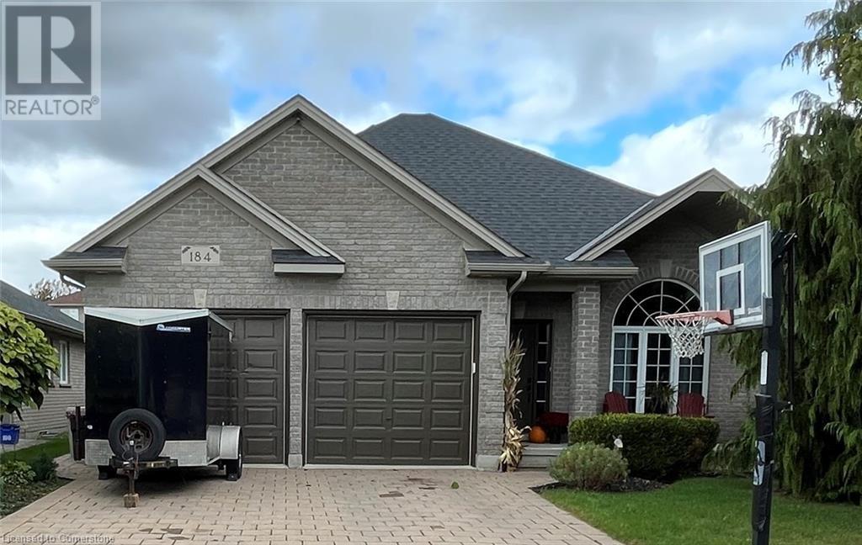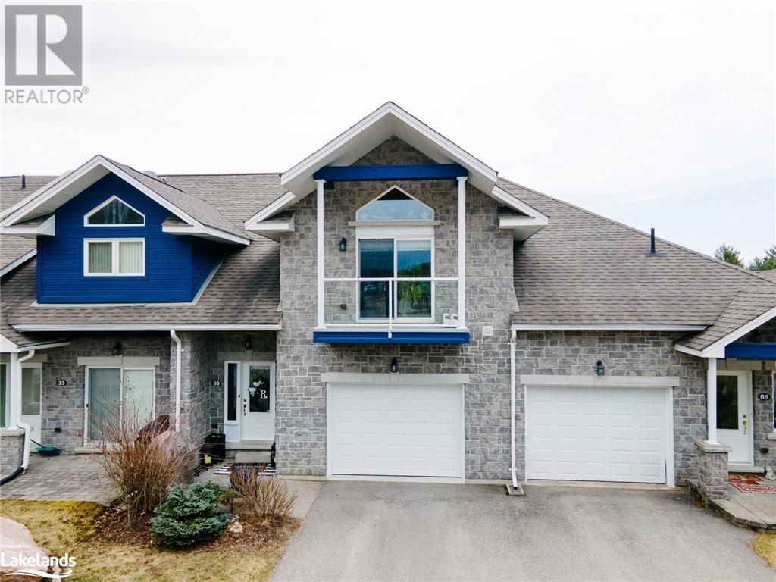A1 - 5220 Dundas Street
Burlington (Orchard), Ontario
Commercial / Retail unit available for lease with immediate occupancy. Prime location with maximum exposure on busy Dundas St in Burlington. Spacious shell unit with flexible layout potential. Newer construction, 20 clear height. Located under residential condo with approximately 300 condo units and 500+ residents. Ample parking and great neighboring tenants. (id:47351)
Unit 3 - 267 Matheson Boulevard E
Mississauga (Gateway), Ontario
Modern Design Professional Office. Excellent Location with Easy Access to Major Transport Routes(Highway 401, 403, and 10) High-Quality Construction. Move in Condition. Open Plan, Conference Facility. Amenities in Proximity (Restaurants, Shopping, Hotels, Etc.) Fiber /Fiber Optics Connectivity to Entire Building (Bell and Rogers). Steps away From Planned LRT Line on Hurontario. Utilities $4.95/sf (id:47351)
Lower - 4 Laurier Avenue
Milton (Bronte Meadows), Ontario
Bright & Spacious, 2 Bedroom Legal Basement Apartment In Bronte Meadows Community Of Milton . Tenant Pays 30% Utilities. Separate Private Entrance, Separate Laundry. One Exclusive Outside Parking Included In Rent, Professional Couple Preferred. Walking Distance To Milton Hospital, Shopping Centres And Community Parks. Close To School. (id:47351)
3 - 530 Speers Road
Oakville (Bronte East), Ontario
Commercial Retail / Office Unit For Lease In A brand New Premium Project In A Prime Location In Oakville, The Unit Facing Speers Rd. 20 Feet Clear Height, Ceiling To Floor Glass Frontage Providing Abundant Natural Light, Shell Unit Providing Flexibility to Meet Specific Needs and Preferences, (HVAC On Roof, Rough In For Plumbing), E4 Zoning Permits A Wide Range Of Uses. Lots Of Parking Available, Easy Access To QEW & 403. Many Amenities Nearby. **** EXTRAS **** Commercial Retail/Office Use, Medical Use is permitted , Other Uses can be Considered in this unit. Additional Rent Is Estimated, Taxes Not Yet Assessed, Rent To Be Escalated (id:47351)
8 Dunblaine Crescent
Brampton (Southgate), Ontario
Nestled in the desirable D Section of Bramalea, this beautifully upgraded 3-bedroom detached bungalow offers a unique blend of modern features and serene outdoor living. Backing onto tranquil greenspace. The home boasts an open-concept main living area, perfect for entertaining. Upon entering, you are greeted by a sun-filled entryway with a skylight that flows into a renovated kitchen, featuring custom storage, deep double sinks, high-end stainless-steel appliances, and a large quartz-top island. Both bathrooms have been tastefully renovated with modern finishes.The finished basement includes a cozy double-sided fireplace, a bar, plush new carpeting, a spacious bedroom, a 4-piece bathroom, and a large laundry/storage room. Step outside to the private, fenced backyard where you'll find a luxurious hot tub housed in an all-season enclosure, offering the perfect escape year-round. Beyond the hot tub, enjoy the peace and quiet of greenspace views, providing a sense of seclusion.Located in a family-friendly neighbourhood, this home is surrounded by schools, parks, and miles of walking paths, giving you endless opportunities to explore. This property offers a fantastic blend of comfort, potential, and natural beauty, ideal for those seeking both relaxation and convenience. **** EXTRAS **** Conveniently located close to Bramalea City Centre parks schools and transit this home is perfect for families first-time buyers or investors looking to add value Don't miss this opportunity to own in a vibrant family-friendly neighbourhood (id:47351)
10 Mill Street E
Halton Hills (Acton), Ontario
Rarely Offered Restaurant/Store/Apartment Building In The Heart Of Downtown Acton. Excellent Exposure And Heavy Traffic. Famous Sushi Restaurant & Popular Tattoo Store On Main Floor, Two Apartment Units (3 Bed & 2 Bed) On Upper Level. Front (Mill St) & Side (Main St) Access Building. Two-Car Garage With Extra Private Parking And Ample Free Public Parking Lot Right Behind The Building. Short Walk To Acton Go Stn & Tim Hortons. The Seller Can Offer Vtb Mortgage (Up To 51%). **** EXTRAS **** Take Advantage Of Acton's Growing Population, Upgraded Go-Train Schedules, Parks & Rec, Quick Access To 401, Milton, Guelph & Georgetown. Survey Available. The Seller Willing To Offer Vtb Mortgage Up To 51% (id:47351)
Lot 13 N/a
Haliburton, Ontario
Be the first to buy in this brand, new development located only a short distance to the town of Carnarvon where you will find great dining and other amenities. This brand new development offers 17 river front lots ready for the next chapter. The driveways have all been installed, building sites are cleared hydro will be to lot lines as well as drilled wells on each lot. You won’t find a bad lot on the entire site. Very level driveways coming in off the main road. Each lot it a little different but all have great access to the Kennisis river. Lots 1-10 offer slower moving water where you would be able to get a small aluminum boat or sea doo into halls lake. Lots 11 to 17 you will hear the rush of the water from the front porch. For more details give a call. (id:47351)
Lot 14 N/a
Haliburton, Ontario
Be the first to buy in this brand, new development located only a short distance to the town of Carnarvon where you will find great dining and other amenities. This brand new development offers 17 river front lots ready forthe next chapter. The driveways have all been installed, building sites are cleared hydro will be to lot lines as well as drilled wells on each lot. You won’t find a bad lot on the entire site. Very level driveways coming in off the main road. Each lot it a little different but all have great access to the Kennisis river. Lots 1-10 offer slower moving water where you would be able to get a small aluminum boat or sea doo into halls lake. Lots 11 to 17 you will hear the rush of the water from the front porch. For more details give a call. (id:47351)
Lot 8 N/a
Haliburton, Ontario
Be the first to buy in this brand, new development located only a short distance to the town of Carnarvon where you will find great dining and other amenities. This brand new development offers 17 river front lots ready for the next chapter. The driveways have all been installed, building sites are cleared hydro will be to lot lines as well as drilled wells on each lot. You won’t find a bad lot on the entire site. Very level driveways coming in off the main road. Each lot it a little different but all have great access to the Kennisis river. Lots 1-10 offer slower moving water where you would be able to get a small aluminum boat or sea doo into halls lake. Lots 11 to 17 you will hear the rush of the water from the front porch. For more details give a call. (id:47351)
13 - 201 Hurst Drive
Barrie (Bayshore), Ontario
Own a fully finished, ready-to-operate Nigerian restaurant in a high-traffic end unit of a busy Barrie plaza with low rent. The restaurant features an updated kitchen equipped with a 4-ft kitchen hood, designed for efficient workflow. The current lease has 4 years remaining, plus a 5-year renewable option, offering long-term stability. Current rent is $16 per sq ft. The asking price includes leasehold improvements, chattels, and all kitchen equipment (No financials available). LLBO application is in process, providing future growth potential. This space can be converted to any other restaurant concept. Ask LA for more details. Other tenants in the plaza include Circle K, a dentistry, pharmacy, and animal hospital, ensuring high visibility and customer traffic. Don't miss this opportunity to step into a thriving business and make it your own! **** EXTRAS **** Inventory (id:47351)
428 Bur Oak Avenue
Markham (Berczy), Ontario
Locates in the popular Berczy community! **Prime Location: Just a short walk to PEI High School, supermarkets, shops, and a variety of restaurants**. Spacious & Sunny Bedrooms: Bright and airy rooms that soak in natural light, creating a cheerful and warm atmosphere throughout the day.**Modern Kitchen: A spacious, well-equipped kitchen perfect for cooking up your favorite meals and gathering with loved ones.**Comfortable & Warm: Designed to keep you cozy, especially during winter months, with plenty of sunshine to brighten your days.Easy Commute: Quick access to major highways and public transport options. (id:47351)
69 Main Street
East Gwillimbury (Mt Albert), Ontario
Own the perfect location in Main St., Nested in the heart of Mount Albert, the Lloyd House Restaurant and Pub stands as a testament to rich history and timeless charm. Originally built in 1885, this iconic establishment captures the essence of its era with stunning architecture and an inviting atmosphere that reflects the spirit of the community. Licensed for both inside with the six beautifully appointed rooms (with the unique blend of historic elegance and modern comfort), and its enchanting outdoor patio, plenty of parking spaces, storage and Barn (Check the attachments for more details) (id:47351)
25 Ennis Court
Richmond Hill (Devonsleigh), Ontario
Best Location - Prime Lot Size, One Of A Kind Nested on A Quiet Children-Safe Court. Pie Shape Lot Approx. 92 Feet On Back Plantry Of Space For Your Garden Project. Finished Basement W/O To The Backyard, With Open Concept Kitchen, Separate Entrance And Laundry. Large Deck With Beautiful View Of Trees And Garden, Fully fenced, Walking Distance To Holly Trinity School. Public Transit, Best Location For Family. (id:47351)
Bsmt - 56 Buckhorn Avenue
Richmond Hill (Westbrook), Ontario
Brand New Legal Basement Apartment in High Demand Area of Westbrook Community, High Ranking Schools in the Area, Close to Elgin Mills West Community Center & Parks, 2 Bedroom Apartment with Separate Entrance and Laundry,Brand New Appliances, Bright & Spacious with Large Bedrooms, One parking Space Included, Tenant Will Pay 1/3 of Utilities, A+++ Tenants Only, No Pet & None Smoker Please All Elfs, All Appliances, One Parking Spot Included All Elfs, All Appliances, One Parking Spot Included (id:47351)
116 Eden Vale Drive
King, Ontario
The Pinnacle Of Luxury Living In Prestigious Fairfield Estates. An Exceptional Custom-Built Residence Defined By Masterful Craftsmanship W/ No Expense Withheld In Achieving Ultimate Elegance. Coveted Almost 2-Acre Lot W/ 15,000+ Sq. Ft. Of Unparalleled Living Space. 8 Bedrooms & 10 Full Baths Within The Primary Home & Adjoining In-Law Suite, W/ Elevator Servicing All Levels. Outstanding Indoor Spa W/ Saltwater Pool, Lounge, Marble Surround, Swedish-Imported Cedar Sauna, Steam Room, 2 Aquadesign Showers & 2 Bathrooms. Architecturally Distinctive Exterior W/ Indiana Carved Limestone, Genuine Copper & Cedar Shingles, 20-Car Driveway & 2 Insulated 3-Vehicle Garages. Impressive Double-Height Entrance Hall, Exemplary Principal Rooms W/ High-End RH Chandeliers, Natural Oak Floors, Custom Crown Moulding & Marble Finish. Exquisitely-Appointed Great Room W/ 14.5-Ft. Ceilings, Expanded Linear Fireplace, High-End Speaker System & Walk-Out To Terrace. Gourmet Chefs Kitchen W/ Top-Tier Miele Appliances, Custom Cabinetry W/ Swarovski Hardware, Servery & Walk-Out To Spa. Primary Suite Exudes Grandeur W/ Award-Winning Fireplace, Walk-Out Terrace, Boutique-Quality Custom Walk-In Closet & Resplendent 7-Piece Ensuite W/ Heated Marble Floors. 4 Bedrooms Boasting 4-Piece Ensuites W/ Natural Stone Vanities, 3 Opulent Walk-In Closets. Graciously-Designed In Law Suite Spanning 2 Levels, W/ Compact Kitchen, Living Room, 2 Full Baths & 2 Spacious Bedrooms. Lavish Entertainers Basement W/ Heated Floors, Integrated Speakers, Custom Walnut Wine Room, Theatre, Fitness Room, Open-Concept Kitchen, Dining & Living Room W/ Walk-Out To Backyard, Office, Nanny Suite, 2 Full Baths & Laundry W/ 2x Miele Professional W/D. Expansive Backyard W/ Two Outdoor Lounges W/ Speakers, Meticulously Landscaped Gardens & Tree-Lined Privacy. Ideally Situated In One Of Ontarios Finest Neigbourhoods, Near Top-Rated Schools, Golf Courses & Conservation Areas. **** EXTRAS **** See Sched B (id:47351)
2383 25th Side Road
Innisfil (Alcona), Ontario
DO NOT APPROACH RESTAURANT OPERATOR OR STAFF DIRECTLY. Rare opportunity to purchase a well located commercial property currently operating as a restaurant located in the heart of Innisfil. There may also be potential for this site to be used for re-development. High visibility corner lot with a 2200 sq. ft. restaurant building. Many improvements have been completed in recent years having been fully renovated in 2015. This is an opportunity to start a new community driven restaurant in a growing sector of Innisfil. The restaurant equipment is negotiable and not included in the listing price, full list available upon request. New dining room floor 2024, New parking lot in most areas, 2024, New servery -2024. Nearby influences include schools, shopping, Lake Simcoe cottage country, Friday Harbour and much of Innisfil's residential growth areas. **** EXTRAS **** Inventory extra (id:47351)
1140 Gooseneck Lake
Whitestone, Ontario
Discover your opportunity to own a prime waterfront parcel on picturesque Gooseneck Lake! This rare 4.7+ acre lot offers over 340 feet of pristine shoreline providing breathtaking views and a serene natural setting. With desirable south-facing exposure, you'll enjoy sun-drenched days and stunning sunsets right from your private dock which is already included with the property. This well-treed lot features a beautiful mix of mature forest, offering privacy and multiple ideal building sites to create your dream home or getaway retreat. Some cottage plans are available from the owner. Crown land in the vicinity ensures the tranquility of the area providing a peaceful environment for generations to come. Electricity is conveniently available on-site, complete with a meter and outlet, making your building plans even easier. Whether you're envisioning a seasonal escape or a year-round residence, this property delivers endless possibilities for nature lovers, boaters and outdoor enthusiasts. Don’t miss the chance to build your dream waterfront retreat on Gooseneck Lake – a hidden gem waiting for you! (id:47351)
41 Fieldview Crescent
Whitby (Blue Grass Meadows), Ontario
Beautiful, Luxury Home! Custom Built Walk-In Closet. Granite And Hardwood Floors With Custom Hardwood Stairs with Interior & Exterior Glass Railings. Granite Counter Tops, Stainless Steel Appliances. Gas Fireplace & French Doors for Walk Out Basement. Custom Landscaping New Sod. Front And Rear Stamped Concrete Terrace & Lawn Sprinklers. **** EXTRAS **** S/S Double Door Fridge; Stove W/Double Oven; Dishwasher, Microwave W/Exhaust Fan, W&D, All existing lights and fixtures and window coverage, Gas fireplace, Cac, remote control garage door, built-in & ceiling Speakers, security camera system (id:47351)
9 - 1250 St. Martins Drive E
Pickering (Bay Ridges), Ontario
Multiple-use commercial space available in the San Francisco By The Bay area in Pickering. The property is ideal for a small business, office or retail use (etc.). The property has a Street Level Private Entrance. Outdoor Signage is Allowed. Great location Minutes to Highway 401, Pickering GoStation and Pickering Mall. **** EXTRAS **** Shared Utilities Depending on Usage. Multi Year Lease available with escalating clause. Tenants own content insurance/Commercial Taxes. (id:47351)
Main - 33 Moorecroft Crescent
Toronto (Ionview), Ontario
Welcome to 33 Moorecroft! This stunning, newly renovated 3-bedroom, 1.5-bathroom home is located in a prime Scarborough neighborhood, offering the perfect blend of style and convenience. With $$$ spent on renovations, this home features an open-concept layout with convenience. With $$$ spent on renovations, this home features an open-concept layout with modern finishes and pot lights throughout, creating a bright and inviting space. Enjoy the convenience of in-suite laundry and a private, fully fenced backyardperfect for outdoor gatherings. The long driveway provides ample parking, making it ideal for families. Situated within walking distance to Kennedy Station and the future Eglinton LRT, commuting has never been easier. Youre also just minutes away from the 401, DVP, and Kennedy Commons Shopping Centre for all your shopping and dining needs. Dont miss your chance to rent this beautiful home in a highly sought-after location! (id:47351)
Lot William Street
Alexandria, Ontario
Great investment opportunity in Alexandria. Over 9 acres of residential land that is currently zoned R1 Hold. This lot has access from William Street and East Boundary Road. The lot has two separate parcels with two separate pins. They are 671480265 and 671480271. Don't miss out on this one!! Buyers should consult with the Township of North Glengarry for servicing requirements. (id:47351)
2 - 2475 Yonge Street
Toronto (Mount Pleasant West), Ontario
Location, Location! Bright & Brand New Two Bedrooms Unit On Yonge St With Starbucks Downstairs! (5 Min Walk To Eglinton Ttc Subway Station). Bright, Clean Apartment, Located On The 2nd Floor, Washer/Dryer Inside Unit. Everything You Need Within Minutes Away - Grocery Stores, Metro, Markets, Cineplex, Shops, Banks, Shoppers Drug Mart & The New Yonge/Eglinton Shopping Centre. **** EXTRAS **** All Elfs, Fridge, Window Coverings, Fridge, Stove. Washer & Dryer (id:47351)
Parking - 20 Burkebrook Place
Toronto (Bridle Path-Sunnybrook-York Mills), Ontario
Parking space for sale at 20 Burkebrook Pl, Kilgour Estates. Resident only. Excellent value, available immediately. (id:47351)
46 Devondale Avenue
Toronto (Newtonbrook West), Ontario
Prime Location on this large 61.75 x 120 feet Lot | Build your Dream home in the City | Permits for 2 Storey New Construction | (id:47351)
2903 - 15 Iceboat Terrace
Toronto (Waterfront Communities), Ontario
Move-in Ready Fully Furnished Fashionable Luxury Suite at Parade Residences. Welcome to this very chic and functional 1-bedroom suite. High up on the 29th level, the living area has an open concept design equipped with a pull-out sofa. The kitchen/dining area has a full set of appliances and an extendable coffee table. Walk-out to the open balcony with stunning views of the City and the Lake. This bright, cheerful unit offers plenty of storage and shows to perfection! Deluxe amenities include a fitness centre, indoor pool, theatre room, 24/7 concierge, and a Party Zone. **** EXTRAS **** Prime T.O. location! Walk to Rogers Centre, CN Tower, shops, and restaurants. Minutes to parks, The Waterfront, Entertainment District, Financial District, GO Transit, and highways. (id:47351)
Upper#3 - 1200 Avenue Road
Toronto (Lawrence Park South), Ontario
1200 Avenue Rd, located in the heart of a vibrant neighbourhood and close to Allenby Junior Public School. This spacious and elegant 2 bedroom, 2 washroom unit is now available for lease, offering a perfect blend of comfort, style, and a fantastic location. Unit Features: spacious 2 bedrooms with ample natural light, 2 well-appointed washrooms, open-concept living and dining area with hardwood floors, Large windows offering stunning views and lots of natural light. Nestled in one of the most sought-after neighbourhoods in the city, 1200 Avenue Rd offers an unbeatable location with an array of amenities just steps from your doorstep: Walking distance to some of the Best Schools in Toronto, Allenby JR, Glenview SPS, Lawrence Park Collegiate. Enjoy the convenience of boutique shops, grocery stores, and the trendy Avenue Road shopping district, all within walking distance. Top-rated schools, both public and private, are in the vicinity, making it a great location for families. Don't miss out on the chance to lease this property in well-connected neighbourhood. **** EXTRAS **** Fridge, Stove, Dishwasher, Shared Washer and Dryer. One drive way parking spot included. (id:47351)
31 Glen Ridge Road
Marmora And Lake, Ontario
Take a look at this one acre Treed lot on the hill side of Glen Ridge Road. This desirable location wraps around the entire corner on Glen Ridge and is located just outside of town on a quiet cul-de-sac, where many new homes have been built in the area. The property corners are marked and a survey is available to view. There is a driveway installed, with culvert and a level cleared area ready to build your dream home. Don't miss out on this property, it won't last. (id:47351)
372 Picton Main Street
Prince Edward County (Picton), Ontario
Presenting 372 Main Street, a newly severed residential lot located in the heart of Picton, Ontario. This prime piece of real estate offers an exceptional opportunity to build your dream home in a vibrant community. Situated directly across from the iconic Crystal Palace, skate park, curling club, and arena, this lot is perfect for anyone looking to enjoy the best of small-town living. Within walking distance to Pictons charming downtown, you'll have access to local shops, restaurants, and cultural amenities. Don't miss the chance to create your ideal home in this highly sought-after location (id:47351)
30 Newlove Street
Hamilton, Ontario
Located in a quiet Binbrook neighbourhood, this 3 bedroom, 3.5 bathroom home is perfect for any family! Upon entering, you are welcomed by a spacious family room with a gas fireplace and a view exposing the backyard. Featuring a nice heated inground pool with a waterfall that is all controllable by an app. The second floor of this home contains 3 abundant bedrooms including a double-door master bedroom complete with a 4 piece ensuite bathroom, accompained by another 4 piece primary bathroom down the hall. The fully finished basement features a sizeable rec-room, a cozy 3 piece bathroom, and a full laundry room as well. Finally, the 1.5 car garage includes a full set of cabinets, complete with a sink and gas space heater for winter. (id:47351)
358 Little Avenue Unit# 16
Barrie, Ontario
Welcome to Whisky Creek Gardens, a serene and sought-after community in the heart of Barrie! This stunning 2-bedroom, 2- bathroom condo townhouse bungalow offers an exceptional blend of comfort and convenience. Step into a beautifully designed open-concept living space that includes a bright living/dining area and a modern kitchen featuring gorgeous stone countertops. The inside entry to the attached garage adds practicality, while the large deck off the kitchen extends your living space outdoors, perfect for relaxing or entertaining. The fully finished, spacious lower level is a true bonus, offering a large rec room, a3-piece bathroom, laundry, and ample storage. This home is ideal for those who value both comfort and function. Nestled in a quiet neighbourhood, yet just minutes away from all amenities, shopping, dining and the lake. With plenty of visitors parking and all the modern features you could want, this home is a must-see. Don't miss this gem! (id:47351)
219 Bayshore Road
Innisfil, Ontario
Experience the perfect blend of history and modern living! Originally built in 1872 on Bear Lake, this log home was expertly reconstructed in 1979 on a new concrete and stone foundation with an aluminum roof in the desirable Gilford community. With over 65 feet of pristine waterfront on Lake Simcoe in Cooks Bay, this home is steeped in tradition, featuring three fireplaces, beautiful wooden beams, original pine floors and the floor-to-ceiling bay windows offering breathtaking views. The spacious kitchen, bathed in natural light, includes an island, a built-in desk, a pantry plus a walk-out to an oversized deck perfect for entertaining. Generously sized bedrooms include a primary suite with a private balcony. The basement offers flexibility with an office or additional bedroom and bar area. A detached, fully insulated garage with a loft (complete with R20 drywall and paint) opens up endless possibilities—perfect for a guest retreat, home office, or creative studio. The property also features a private dock and marine rail, enhancing your lakeside experience. This charming and historically rich property promises a lifestyle of serenity and enjoyment amidst nature's beauty. Great for commuters with shops and restaurants near by. It’s a beautiful home in a great location. Nothing to do just move in and enjoy! Seller is willing to deduct the price of a well as quoted by Lone Star Drilling. (id:47351)
3595 Walker Road
Windsor, Ontario
Franchise Opportunity in London. Leap into the vibrant world of food entrepreneurship? Here's your chance to join the beloved Gyros &More family, a thriving franchise with 8 successful locations delighting customers! This rare opportunity brings authentic Greek flavors to London, a business dedicated to serving fresh, mouthwatering food made in the traditional way. At Gyros & More, we pride ourselves on our mission: ""To serve you gyros in the way they were meant to be; straight from Greece! We ensure that our guests leave fulfilled with an experience of gyros like no other!"" Our commitment to quality ingredients & authentic recipes means every dish is crafted with care, transporting your taste buds straight to Greece. By investing in a Gyros & More franchise, you're not just buying a business; you're joining a proud family that values community and connection. We treat our franchise owners like part of the family, This location used for franchise training, Multiple locations available. **** EXTRAS **** This location is used for franchise training. Multiple locations to be made available in London Ontario. Additional locations TBD in Ontario. (id:47351)
88 Kettlewell Crescent
Brampton (Sandringham-Wellington), Ontario
Welcome to 88 Kettlewell Crescent! This lovingly maintained semi-detached home, lived in by the original owners, offers 3 bedrooms and 3 baths in the highly desirable Sandringham- Wellington neighbourhood. Step inside to be welcomed by 9ft ceilings and a bright, spacious entryway. The main floor features a formal dining room, a cozy living room, and a nice kitchen complete with a walkout to the backyard. The upper level boasts three generously sized bedrooms, including a primary suite with a 4-piece ensuite and a double closets. The unfinished basement provides a blank canvas, perfect for creating your dream space. Outside, the beautifully landscaped backyard is perfect for entertaining, featuring perennial gardens offering tranquility. Conveniently located near major highways, a short 30-minute drive to Toronto Pearson International Airport, and an easy commute to downtown Toronto, this home is a must-see. Don't miss the chance to make this charming property yours! **** EXTRAS **** Extended Driveway, Vegetable and Perennial Gardens In Front yard and Backyard. (id:47351)
157 Jack's Way
Mount Forest, Ontario
Welcome to 157 Jack's Way, an exceptional move-in ready 2-bedroom, 2-bathroom detached bungalow crafted by local builder, Wilson Developments. This model titled The Elizabeth is an example of the superior craftsmanship and quality that Wilson Developments is known for. There is no shortage of natural light in this home, shining bright in both the living room and kitchen. This bungalow layout creates ease for navigating the home and the features such as elegant quartz countertops, upgraded lighting and custom millwork create a timeless look. The electric fireplace feature in the living room creates a cozy space to entertain, and a large covered porch perfect for enjoying your morning coffee. The primary ensuite shines with an oversized glass shower and soaker tub. A separate entry to the basement adds immediate value while providing excellent potential for future development. Whether you’re considering additional living space, an income suite, or a setup for multi-generational living, this home offers flexibility to suit your long-term needs. In the rear yard you will see the community walkling trail just steps away, placing nature right outside of your doorstep and making it easy to stay active year round. Located in the new Jack’s Way community, you’ll enjoy the peaceful, small-town ambiance of Mount Forest while convenient amenities are just around the corner. Every element of this home has been thoughtfully laid out. UNTIL OCT 31st 2024 TAKE ADVANTAGE OF BUILDER INCENTIVE: $5k toward buyer's choice of appliance package OR backyard fencing OR power generator (Builder to supply/install) *See Realtor remarks for details* It's time to start packing because you have found the perfect home - book your showing today! (id:47351)
4681 Ontario Avenue
Niagara Falls, Ontario
Professional offices, over 2,300sf. with large reception area, two 2-pc bathroom, bright, airy, modern space. $12 per Sq. Ft., plus TMI, utilities and HST (id:47351)
109 Shorties Side Road
Middleton, Ontario
Stunning Custom-Built Bungalow on a private ravine one acre lot. Nestled on a serene ravine property just minutes from Tillsonburg is this one-owner custom-built bungalow offering a perfect blend of privacy, comfort, and modern design. With beautiful maple hardwood floors flowing throughout, this home exudes timeless elegance and meticulous attention to detail. Bright and airy open-concept living and dining areas, ideal for both family gatherings and entertaining guests, with panoramic views of the lush ravine from every rear window. Updated shaker style maple kitchen with granite tops, new appliances and a large island – perfect for cooking and casual dining. A luxurious master suite is located privately on the west end of the home with a oversize ensuite bath, featuring a deep soaking tub creating a spa-like atmosphere. The far east end of the home offers two additional bedrooms with separate 4pc. bath. Entertainment-Ready Rec & Games Room in the lower level boasts a built-in bar which is perfect for game nights or relaxing with friends. An exercise room and additional bedroom with an en-suite bathroom offer both versatility and convenience. Step outside to a stunning deck with a new covered wood-beam gazebo, ideal for al fresco dining, relaxing, or enjoying the view of your private lot. The home offers a double-car attached garage plus a detached storage garage (16' X 20'), offering plenty of room for vehicles, equipment, or hobbies. Recent updates include: New Kitchen (2013), New Appliances (2021), New garage doors & openers (2023), Shop re-done with roof & siding (2022), Front & Rear Sprinklers (2016), Shed (2019). This ranch bungalow is more than just a home; it’s a sanctuary, offering tranquility and natural beauty with easy access to local amenities. Don’t miss your chance to own this meticulously maintained, one-of-a-kind property. (id:47351)
98 Elgin Street
Embro, Ontario
Finalist in the National Awards for Housing Excellence and an Honourable Mention in the PHIUS 2023 Design Competition! This is a certified Passive House — the highest building standard in the world for energy efficiency, health and comfort, usually achieved only by custom builders. Features of this freehold townhome include: three large bedrooms and three full bathrooms; locally crafted contemporary oak staircase and cabinetry; quartz countertops (waterfall countertop on kitchen island); hardwood floors; European windows (tilt-and-turn), doors and ventilation system. All interior finishes low-VOC for superior indoor air quality. Exterior includes prestige standing-seam steel roof and concrete driveway. Located in the village of Embro, a vibrant farming community set on gently rolling hills amidst immense natural beauty. Nearby amenities include: pharmacy, community centre, arena, playing fields and playgrounds, Oxford County Library branch, community theatre, café, restaurant, gas station, and small grocery store/LCBO. Conveniently located just 10 minutes to the 401, and an easy commute to the cities of London, Woodstock and Stratford. You truly need to walk through this home to understand this once-in-a-lifetime opportunity! (id:47351)
201 Jarvis Street
Fort Erie, Ontario
2nd floor commercial space for lease. All newly renovated. Ideal for office space, dance studio, martial arts, daycare, or many other options. Lots of parking in the downtown area and on this property. (id:47351)
184 Boyd Boulevard
Zorra, Ontario
Welcome to this 4-level backsplit featuring 4 spacious bedrooms and 2.5 bathrooms. Inside, you'll find a bright layout with 12-foot ceilings in the kitchen. The home includes a cozy family room, a formal dining room, and a welcoming living room, perfect for entertaining.The partially finished basement offers a movie theatre, game room, and an unfinished laundry room with plenty of storage.Outside, enjoy your private oasis with a refreshing pool and a gazebo, perfect for relaxation. A stamped concrete patio with a pergola creates an inviting atmosphere for outdoor gatherings. (id:47351)
68 Webb Circle Unit# 13
Haliburton, Ontario
Welcome to your lakeside-inspired 2-storey condo with a fully finished walk-out basement, offering luxurious living and convenient access to the serene Kashagawigamog Lake. Boasting over 2500 square feet of meticulously crafted living space, this home invites you into a world of comfort and elegance. Quality finishes around every corner, creating an atmosphere of timeless sophistication. The main level welcomes you with an open-concept layout, perfect for entertaining or simply unwinding in style. The kitchen is a culinary haven, featuring modern appliances, ample storage, and a convenient coffee bar. Step onto the terraces and breathe in the fresh air as you soak in the picturesque vistas of the lake and surrounding landscape. Upstairs, two bedrooms await, including a spacious primary suite with ensuite privileges. Indulge in relaxation in the luxurious ensuite bathroom, complete with a rejuvenating soaker tub and separate shower. The fully finished walk-out basement provides additional living space, including a bedroom for guests or family members, along with flexible areas for a home office or rec room. With an attached 18x16 garage, storage is ample for all your outdoor essentials. Experience a maintenance-free lifestyle, as snowplowing and lawn care are taken care of for you. For leisure and socializing, the clubhouse features a kitchenette, large gathering space, exercise room, and games room. Although not directly on the lake, your access to the private dock on Kashagawigamog Lake, part of Haliburton's 5 lake chain, offers endless opportunities for recreational activities, from boating to fishing or simply enjoying the tranquility of the water's edge. Don't miss out on the chance to embrace lakeside living at its finest! (id:47351)
36 Astley Avenue
Toronto (Rosedale-Moore Park), Ontario
This family home in north Rosedale has it all! Built 15 years ago and recently updated. Contemporary with a traditional feel. The open concept main floor features spacious principal rooms, a large kitchen and family room leading to the patio and a deep west-facing garden. Includes five fireplaces! Five large bedrooms, three with ensuites. Beautiful primary suite with sitting area, 5-piece bath and walk-in closet. The sunny third-floor deck overlooks the deep back garden. Built-in garage with direct access to lower level. Rec room walks up to private, deep back garden. **** EXTRAS **** Two solar panels. Two sump pumps. 1-inch water line! Remote-controlled awning over patio. Plumbing in lower level for additional washer/dryer. Some furniture could be available for sale. (id:47351)
50 Argyle Avenue
Delhi, Ontario
Located in Delhi, just off the main strip, this versatile commercial property offers a prime leasing opportunity. Formerly used as a vegetable processing, freezing, and packaging facility, it spans 22,000 sq. ft., with 8,000 sq. ft. dedicated to office space. The property is set on 1.4 acres, featuring a fenced and gated yard, ensuring security and additional operational space. Equipped with robust 3-phase power, it's suitable for businesses requiring significant electrical capacity, such as food processing, construction workshops, or research and development centers. The facility includes one grade-level door and two truck-level bay doors for convenient access, simplifying logistics. Some equipment from its previous operations remains on-site and is available for use, adding value for similar business ventures. With its notable frontage in Delhi, this property is an ideal location for businesses seeking visibility and accessibility in a thriving area. (id:47351)
681 Conc 14 Townsend Road
Simcoe, Ontario
For sale in Norfolk: a former family-owned greenhouse business specializing in hydroponic cluster tomatoes since 1994 spanning 3.89 acres. This versatile property features 82,228 sq. ft. of poly-covered greenhouses, a large 180 foot x 50 foot pond, a 2600 sq. ft. packing area, and a 1620 sq. ft. boiler room. Accommodations include a 1.5-storey residence with 5 bedrooms and a detached garage. The operation is equipped with a 200 HP natural gas-fired TK boiler with a Weishaupt burner, condenser, flue gas recovery system, and a free flow aeration cloth filter water system. Enhancing its agricultural potential, the property also has two separate irrigation units, each with its own 5hp pump, perfect for diverse farming or horticultural activities. (id:47351)
681 Conc 14 Townsend Road
Simcoe, Ontario
For sale in Norfolk: a former family-owned greenhouse business specializing in hydroponic cluster tomatoes since 1994 spanning 3.89 acres. This versatile property features 82,228 sq. ft. of poly-covered greenhouses, a large 180 foot x 50 foot pond, a 2600 sq. ft. packing area, and a 1620 sq. ft. boiler room. Accommodations include a 1.5-storey residence with 5 bedrooms and a detached garage. The operation is equipped with a 200 HP natural gas-fired TK boiler with a Weishaupt burner, condenser, flue gas recovery system, and a free flow aeration cloth filter water system. Enhancing its agricultural potential, the property also has two separate irrigation units, each with its own 5hp pump, perfect for diverse farming or horticultural activities. (id:47351)
115 - 339 Wellington Road
London, Ontario
Located on the west side just north of Base Line Road in proximity to Victoria Hospital. Mainly medical/dental with some commercial office Tenants. This is unit 115 on the main level consisting of 933 square feet with a gross monthly rent of $1,924.31 plus hydro. Various suite sizes available offering plenty of natural light. Unit G20A-2,045 square feet, Unit G40-2,290 square feet, Unit 573-573square feet and Unit 210-1,910 square feet. Parking for 133 cars including 49 in the underground parking garage. Tenants have free use of common area boardroom and new intercom system is perfect for after hours use. Pharmasave Pharmacy on main level. Landlord will offer generous leaseholds for a fiver year lease. Contact listing agent to arrange a viewing. (id:47351)
8 Hughson Street N Unit# 901
Hamilton, Ontario
Experience sophisticated living at the King William Urban Rentals, where every detail reflects unwavering commitment to comfort. This two-bedroom unit, known as The Richmond, has thoughtfully curated features and finishes to redefine modern elegance. Experience a vast number of building amenities like an outdoor pool, multiple gyms, theatre rooms, meditation lounge, expansive party rooms, and hobby areas. Enjoy the vibrant landscape of restaurants and retail stores along King William St, located at the doorstep of this building. Immerse yourself in the thriving cultural scene and abundant green spaces, and have convenient access to the top educational institutions and public transportation. All utilities are extra. Parking and storage lockers are available! Reach out to see how Hamilton's newest, most luxurious apartment building can be your future home! (id:47351)
G40 - 339 Wellington Road
London, Ontario
Located on the west side just north of Base Line Road in proximity to Victoria Hospital. Mainly medical/dental with some commercial office Tenants. This is unit G40 on the lower level consisting of 2,290 square feet with a gross monthly rent of $3,912.08 plus hydro. Various suite sizes available offering plenty of natural light. Unit G20A-2,045 square feet, Unit 130-573 square feet, Unit 115-933square feet and Unit 210-1,910 square feet. Parking for 133 cars including 49 in the underground parking garage. Tenants have free use of common area boardroom and new intercom system is perfect for after hours use. Pharmasave. Pharmacy on main level. Landlord will offer generous leaseholds for a fiver year lease. Contact listing agent to arrange a viewing. (id:47351)
265839 25 Sideroad
Meaford (Municipality), Ontario
Ski Seasonal Rental - Available December 20 2024 - March 30 2025 Hidden amongst a lush surrounding of trees, ski/snowshoeing and walking trails and the soothing symphony of nature, you will find this one-of-a-kind retreat. A custom-built home with endless attention to details, the greatest of amenities and European flare. This pied-à-terre boasts a rustic charm that exudes an overwhelming sense of peace, accentuated by the warmth of its invite. A truly amazing place for family and friends to gather. Enjoy nature trails cut through the surrounding 12-acre forest and the incredible additional 900+ sq ft. open playroom and loft with full bathroom above the garage. Take a relaxing soak in the hot tub after a day of skiing, enjoy a warm bath in the oversize luxurious bath with sauna, or rest by an intimate fire in the main living room. Discover roadside markets with locally grown vegetables, meat and Kolapore trout. Convenient proximity to ski hills and walking trails, fine dining, charming cafes and shops. Only minutes walking distance to the shores of Georgian Bay. Short drive to Meaford and Thornbury where you can find shops, cafes, art galleries and restaurants. Property maintenance such as snow removal and hot tub maintenance is provided. Not available for annual rentals. (id:47351)








