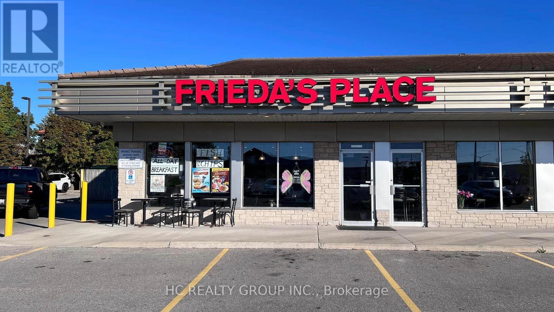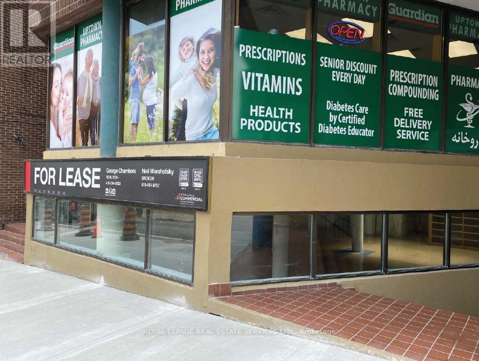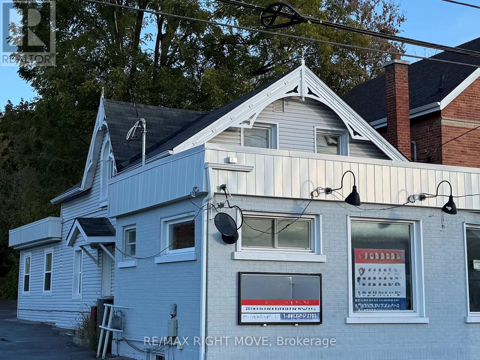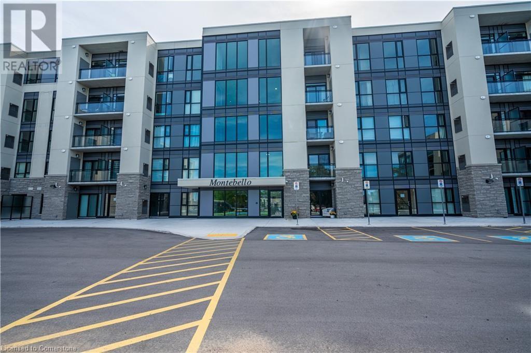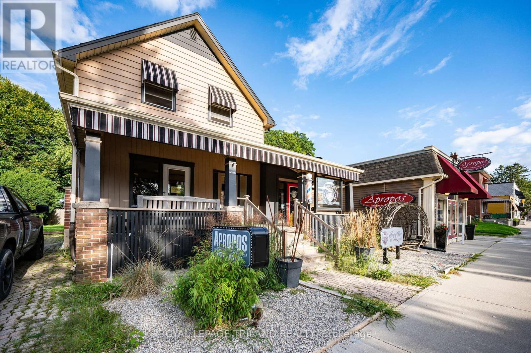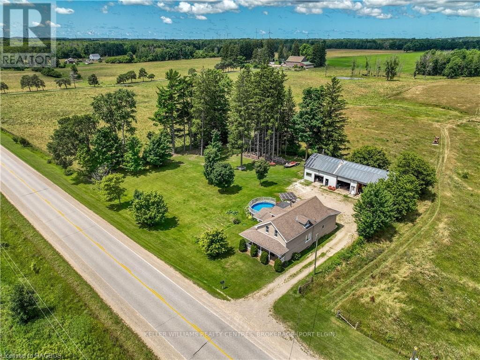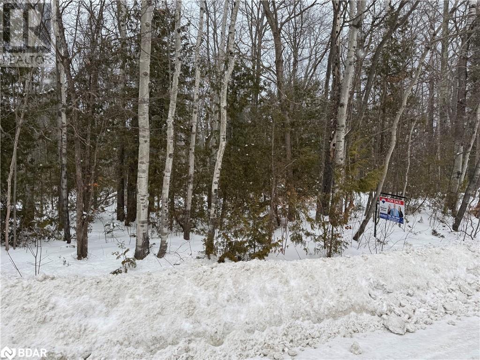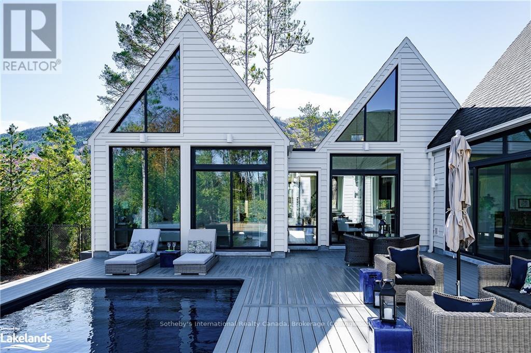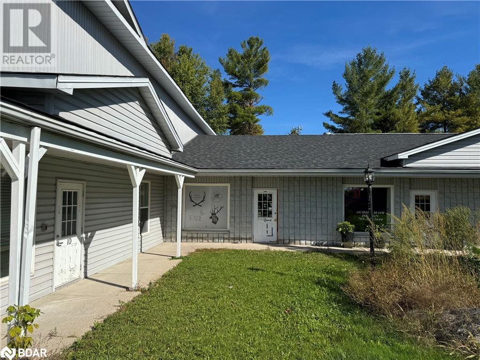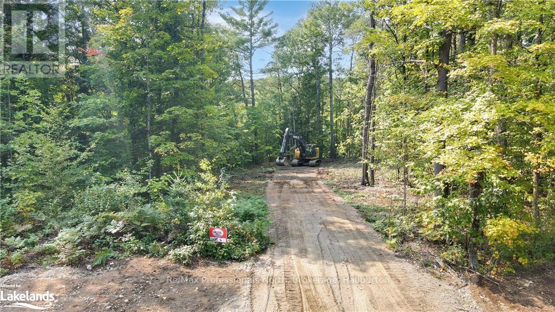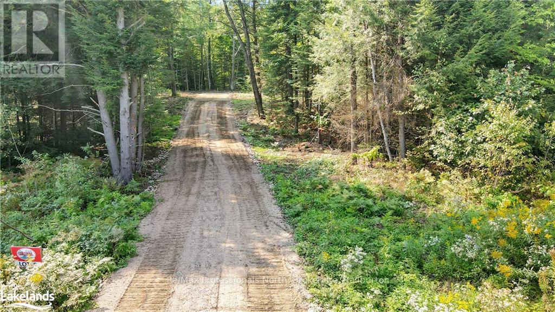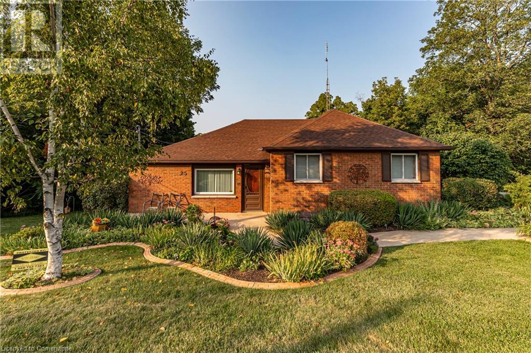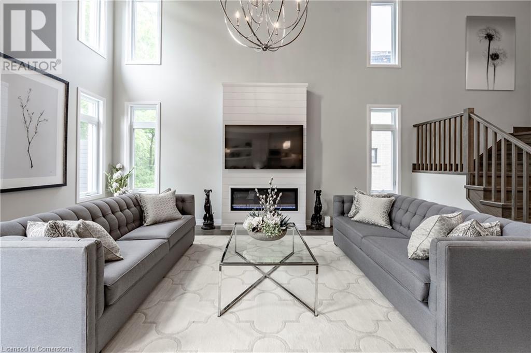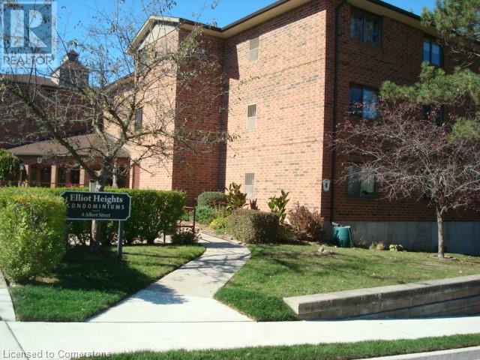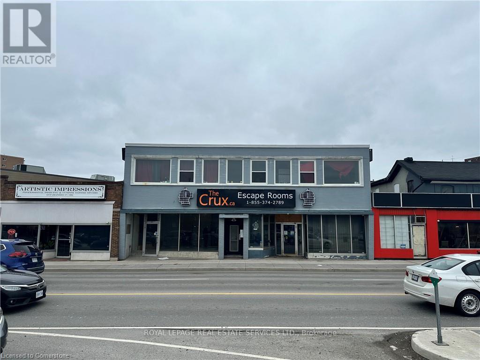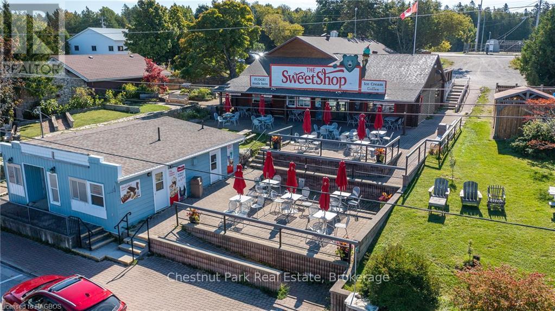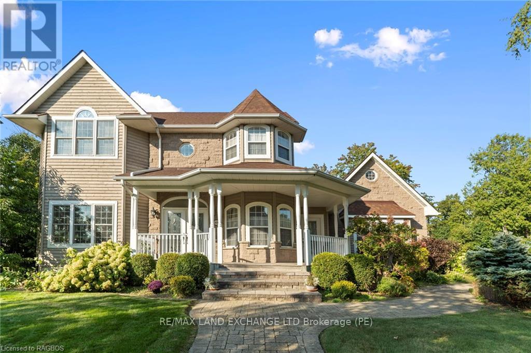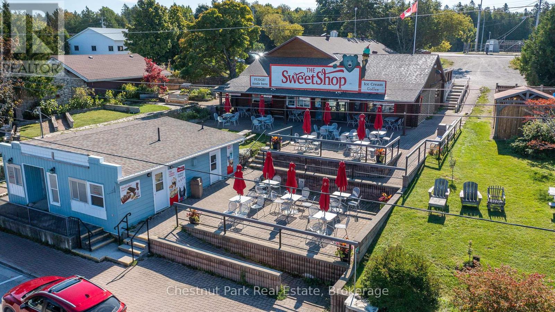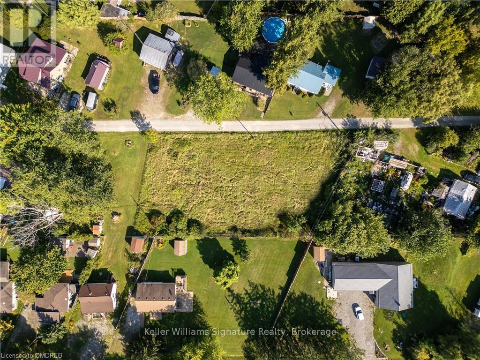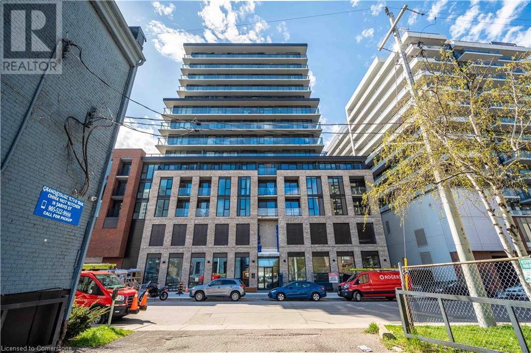81 Cedar Street
Paris, Ontario
Great opportunity to live on one of the most desired streets in Paris, 81 Cedar St (to be built) with modern living in mind. This Bungaloft has 1764 sf open concept on the main floor and another 571 sf in the loft area. The main floor living space has everything that you need, large great room, dining, kitchen, laundry, mudroom, primary bedroom with ensuite and large walk in closet, as well as a second bedroom close to the main bathroom. There are two covered porches, one out front to enjoy the views of Cedar St, and one out back. The loft area has two bedrooms, sitting room and full bath. Pinevest Homes has not begun construction yet, giving you the opportunity to be involved with the selection process, make this home your own, work with our in house designer and make this home truly special. If you have the desire to live on Cedar St, now is your chance, hope to see you sitting on the front porch soon. The drawings are an artistic interpretation of the design, it is not meant to be an exact rendition. (id:47351)
19 Wilson Street
Bright, Ontario
This centrally located Custom built Stone and Stucco, 2 +1 bedroom home on a quiet almost half acre lot. Custom Cherry Cupboards and vaulted ceils throughout main level including great room welcome you as you are greeted in the foyer. Main floor laundry, 2 car attached garage 19 x 19.5 with a natural gas heater, nicely appointed ensuite off the private master bedroom. Walk into massive 4 season sunroom from the kitchen / living room with a natural gas fire place panoramic views of the property. The in-law or accessory apartment in the lower level is fully finished with Custom Maple Cabinets, large entertaining rec room with natural gas fire place and separate entrance, 3 piece bath, laundry and mud room. Estate sized and fully fenced yard and ample parking for a fleet of vehicles or toys! A Hobbyists dream, car buffs heaven or home business operators will appreciate the 1120 square foot shop with two over head doors 12 foot high x 10 foot and 12 wide garage doors and 14 foot ceilings. 30 mins to Kitchener, 30 Mins to Stratford, 30 mins to Cambridge, 20 mins to Woodstock. Don't miss out on this centrally located home. Call today to arrange your private showing. (id:47351)
1 - 210 Pinebush Road
Cambridge, Ontario
This well-established dine-in and take-out restaurant is located in the bustling heart of Cambridge, offering excellent visibility and exposure to high foot traffic daily. Surrounded by prominent retail stores and offices, neighboring tenants include Starbucks, Tim Hortons, and Home Depot. The location benefits from its strategic placement amidst a vibrant commercial area, making it an ideal opportunity for an owner-operator. The current lease is valid through 2026, with options for renewal. Whether you continue with the existing menu or bring in a new dining concept, this space is perfectly positioned for success. Don't miss out on this fantastic business opportunity! (id:47351)
Bsmnt - 23 Amherst Avenue
Toronto (Oakwood Village), Ontario
Spacious Basement Apartment In Sought-After Oakwood Village. Open Concept Eat-In Kitchen. Newly Renovated Bathroom. Fresh Paint. Above Ground Windows. Great Midtown Location. Walk To Public & Catholic Schools, Fairbank Park/Rec Centre, Ttc Bus Routes, Eglinton Lrt Station, Shopping, Restaurants. 5 Minutes To Highway. **** EXTRAS **** Fridge, Stove Oven, Hood Fan, Ensuite Washer & Dryer, All Elf's, All Window Coverings, Gdo & Remote. 1 Car Laneway Garage Parking. No Pets, No Smoking (id:47351)
Unit 8 - 243 Eglinton Avenue W
Toronto (Yonge-Eglinton), Ontario
Move in now! 2,696 SF rentable area commercial-retail space on busy Eglinton Ave West. High-flex open area. A few steps down from street level with giant light well and plenty of daylight. Excellent street level signage exposure. Perfect for commercial office for professional or personal services. Equipped with single-person disability lift. Net Rent $17.00 PSF + TMI $14.00 PSF (approx. $6,964.67 p/month) plus utilities direct by separate meter & HST. **** EXTRAS **** High traffic busy neighbourhood on Eglinton Ave W near corner of Oriole Parkway. Crosstown LRT Avenue Station (coming soon) is directly across the street. Steps to North Toronto Community Centre and a large variety of neighbourhood shops. (id:47351)
138 Mississaga Street W
Orillia, Ontario
Prime Healthcare-Adjacent Commercial Space for Lease This meticulously renovated commercial space, situated just steps from the hospital, is an ideal location for healthcare professionals and related businesses. The property features eight dedicated parking spaces , ensuring convenient access for clients and staff alike. Main Floor: Spacious reception area, perfect for welcoming patients or showcasing medical services Six private offices, ideal for consultations, treatments, or administrative functions Fully equipped kitchen and washroom facilities Second Floor: Large boardroom, perfect for meetings, training sessions, or collaborative work Additional office space for administrative or specialist use Full washroom Zoning: Zoned HC2, permitting a wide range of uses tailored to the healthcare industry, including: Live Work Unit Personal Service Shop Pharmacy Medical Laboratory Retail Store specializing in healthcare products Ancillary Business Offices Additional Features: Forced air gas heating and air conditioning for optimal comfort Lease includes all amenities except for utilities (gas, hydro, and water) This versatile space is designed to support the diverse needs of healthcare practitioners and businesses. For specific use confirmation, please consult with the City of Orillia. Seize this unique opportunity to establish your practice or healthcare business in a prime location, offering convenience and a professional environment. (id:47351)
4-A - 1578 Finfar Court
Mississauga (Clarkson), Ontario
Studio for Lease Ideal for Dance, Yoga, Fitness, or Martial Arts: Spacious 350 sq. ft. studio available for lease, perfect for uses such as dance, yoga, fitness classes, and martial arts. The space includes forced air heating and AC, with access to shared washrooms, kitchen, and laundry facilities for convenience. Flexible rental options are available, including short-term daily and weekly rentals. With a gross lease that covers all utilities, budgeting is straightforward and predictable. Approved for various health and wellness uses, this studio offers a comfortable, adaptable environment. (id:47351)
4-B - 1578 Finfar Court
Mississauga (Clarkson), Ontario
Studio for Lease -Ideal for Dance, Yoga, Fitness, or Martial Arts: Spacious 850 sq. ft. studio available for lease, perfect for uses such as dance, yoga, fitness classes, and martial arts. The space includes forced air heating and AC, with access to shared washrooms, kitchen, and laundry facilities for convenience. Flexible rental options are available, including short-term daily and weekly rentals. With a gross lease that covers all utilities, budgeting is straightforward and predictable. Approved for various health and wellness uses, this studio offers a comfortable, adaptable environment. (id:47351)
1413 Blackhorse Court
Manotick, Ontario
MAGNIFICENT Mansion(apx10,000 sqft) in Rideau Forest, on 2.45-acre lot w/a majestic stone exterior is a true statement of LUXURY! FOUNTAIN at the forefront sets a serene ambiance as one approaches but the GRANDEUR unfolds in the Foyer w/a STUNNING display of MARBLE Flrs & Curved Staircase adorned w/wrought-iron railing that captures you upon entry! Herringbone Hrdwd fls, 2-tier windows, 20FT ceilings, crown molding, exquisite chandeliers & intricate design enhance this sensational PALACE! This 6 BED, 9 BATH FAMOUS residence, used in MOVIES w/mega CELEBRITIES, includes 2 DENS, DREAM Kitchen w/Taj Mahal GRANITE, Integrated apl, Butler’s Pantry, Elegant Dining rm, Inviting Family Rm w/FP & Bdrm w/Ensuite! PRIVATE WING for the Primary Bdrm w/sitting area, FP, DREAM CLOSET & BREATHTAKING 5P ENSUITE! ALL Bdrms w/walk-in & ENSUITES, one w/balcony! Entertainment haven w/HOME THEATRE, GYM, STEAM Rm. Separate Ent. to lower lvl to Bdrm w/ENSUITE, Generac & access to exterior w/WALK-OUT basement! (id:47351)
50 Herrick Avenue Unit# 339
St. Catharines, Ontario
Step into this beautifully designed 1 bedroom, 1 bathroom apartment, perfectly situated in the heart of St. Catharines! Boasting 697 square feet of open, this unit is ideal for professionals or couples seeking modern comfort with a touch of luxury. The spacious living area flows seamlessly into a sleek, contemporary kitchen, perfect for entertaining with its stylish countertops and ample storage. Beyond the apartment, residents enjoy access to premium amenities, including a fully equipped fitness center, a vibrant game room, and the convenience of a concierge desk for your everyday needs. Located just minutes from shopping, dining, and entertainment, this property offers the perfect balance of tranquility and city convenience. Don't miss your chance to call this stunning apartment home—schedule your private tour today! (id:47351)
219 Old Garden River Rd
Sault Ste. Marie, Ontario
Welcome to 219 Old Garden River Rd, a pre construction custom built luxury bungalow by Daniel Fremlin Builders allowing buyers to chose many interior finishes! This executive 1450 sq ft slab on grade 3 bedroom, two bath home with attached garage boasts a beautiful open concept and modern design. High end finishings and features such as large kitchen island, quartz countertops and formal dining area. Large master bedroom with walk in closet and ensuite bathroom that will definitely impress! The second bath has tub/shower unit and all bathrooms have quartz countertops. Engineered hardwood and tile throughout, in-floor radiant heat, additional 350 sq ft of loft space above the garage, asphalt driveway and sod yard. Construction to begin shortly so call today to find out how to customize this new build to your dream home. Call or email for more information. (id:47351)
227 Colborne Street
Central Elgin (Port Stanley), Ontario
Prime renovated retail space in the heart of downtown Port Stanley. High traffic counts and situated at a stop light location. Would be well suited for and legally permitted for many types of retail or service businesses. Salon, esthetics, tattoo parlor, barber, sunglass shop: use your imagination as the B1 zoning is very permissive for business uses. For a seamstress, it may be the perfect accessory business to the already established Apropos fine clothing retailer in the same building. Book a tour and live out your entrepreneurial dreams. (id:47351)
5422 Wadell Court
Ottawa, Ontario
Flooring: Tile, NO REAR NEIGHBOURS! Nestled on a quiet cul-de-sac in prestigious Manotick Estates, this exquisite 4 bedroom west facing bungalow sits on a private ½ acre backing on a forested ravine! Curb appeal enchants w/towering trees, interlock-lined drive & lovely gardens framing a covered entry & 2nd entry to mud/laundry rm. Boasting 2,700+ sq.ft. of convenient 1 level living + expansive finished lower level w/bedroom & full bathroom! Freshly painted & updated offering high-end finishes, incl. hardwood, high ceilings, crown molding. The grand foyer sets the stage as you enter w/sightlines to a formal dining room & great room w/gas FP. Updated chef’s kitchen: luxe butler’s pantry, stone counters, custom cabinets & designer backsplash, flowing to the eating area & great room w/access to a coveted covered patio. Primary retreat w/moody gas FP, spa-like ensuite & patio access. Oversized garage w/access to basement ideal for future in-law suite! Walking distance to all the amenities of the village!, Flooring: Hardwood, Flooring: Carpet Wall To Wall (id:47351)
260 Tillson Avenue
Tillsonburg, Ontario
Discover this prime M2 Zoning Industrial property featuring a 9,730 sq/ft building with four individual, income-generating units, plus extra outdoor storage space. Set on 3/4 of an acre, this property boasts plenty of parking and offers excellent versatility, making it ideal for a wide range of owner-operators. Located in a great area, this is a fantastic opportunity for investors or business owners looking for a strategic and high-potential site. (id:47351)
1076 Bruce Road 15
Brockton, Ontario
Embrace the serenity of rural living in this charming country farmhouse nestled on 1 acre of picturesque land in Brockton. Just a 20-minute drive from Kincardine, this property offers the perfect blend of tranquility and convenience. Surrounded by rolling pastoral landscapes and majestic trees this spacious 4-bedroom, 2-bathroom family home has been well cared for. With your very own outdoor Oasis you can enjoy a sparkling pool and a year-round hot tub in your backyard. Impressively sized 2,700+ sq ft shop with 3 bays, new hoist, and 200 amp service is a perfect fit for the car enthusiasts, DIY projects, or small business operations. Amenities Wide plank hardwood floors, wrap-around porch, and open-concept design. High-Speed Internet makes this property ideal for remote work with seamless connectivity. Recent Upgrades include new flooring in the living room, bathroom, and two bedrooms in 2024. This 1-Acre lot has plenty of room for gardening, outdoor recreation, and relaxation. Your Dream Country Lifestyle Awaits Escape to this idyllic retreat where modern comfort meets rustic charm. Whether you seek a peaceful family haven or a versatile workspace, this property offers endless possibilities. Discover the joys of country living while maintaining easy access to urban amenities. Make this country farmhouse your new home sweet home in Brockton! (id:47351)
Lot 15 Tiny Beaches Road N
Tiny, Ontario
Prime building lot located next to a park and just steps from the shores of Georgian Bay. Enjoy the convenience of being minutes from a marina and Provincial Park, with nearby amenities including a charming restaurant and bakery, as well as the LCBO. A short drive takes you to Penetanguishene and Midland, offering an array of additional services and conveniences. Plus, a Tarion-licensed builder is available and ready to bring your custom home vision to life. (id:47351)
101 Deer Lane
Blue Mountains (Blue Mountain Resort Area), Ontario
From the grand foyer to the luxurious principal suite, every detail seems meticulously designed to provide a sense of lavish living in this custom home. The transitional architecture is timeless, showcasing traditional and modern elements such as floor-to-ceiling windows, a Stuv two-sided wood-burning fireplace, and vaulted ceilings throughout, adding depth and character to the bungalow and creating a truly unique living experience. The emphasis on premium materials like stone, marble, slate, quartz, and reclaimed wood further highlights the commitment to quality and craftsmanship. The integration of natural elements, such as the\r\nIndiana limestone finished fireplace and the engineered bleached white oak floors throughout, adds warmth and sophistication to the interiors. A gourmet kitchen awaits, equipped with high-end appliances, an oversized island, walk-in pantry, and servery, providing ample space for culinary endeavors. Adjacent to the kitchen, a separate dining area offers an elegant setting for formal meals, complemented by vaulted ceilings and views of the stunning fireplace. The seamless transition between indoor and outdoor spaces is particularly enticing, allowing residents to enjoy the best of indoor and outdoor living. The custom 1000sf\r\nfloating design NewTech wood deck and saltwater pool provide the perfect setting for outdoor entertaining and relaxation. Additional amenities include a glass-enclosed exercise room, main floor sauna, and dog bathing area, demonstrating a thoughtful approach to modern living. With its proximity to prestigious recreational amenities like The Georgian Peaks Ski Club, delicious dining spots, Georgian Bay, and local trails, this property offers not just a wonderful living experience, but also convenience and access to a plethora of leisure activities. This exquisite bungalow epitomizes luxury living at its finest, promising a lifestyle of\r\nelegance, comfort, and unparalleled beauty in a highly desirable location. (id:47351)
25 Fourth Street
Tillsonburg, Ontario
Dreaming of your first home or looking to downsize? This delightful bungalow could be the perfect fit! Nestled in a quiet neighborhood, close to downtown, this home offers an inviting and functional layout that maximizes space and comfort. The spacious kitchen and living area flow seamlessly, offering plenty of natural light and a great space for entertaining. The kitchen is equipped with ceramic tile, while the dining and living areas feature oak hardwood floors that extend into both main floor bedrooms. Enjoy peace of mind with updated double-hung vinyl windows throughout the main floor, a new furnace and A/C installed in 2009, and upgraded attic insulation for improved energy efficiency. The bathroom features a Jacuzzi tub which is perfect for unwinding after a long day. The finished rec room downstairs boasts durable laminate flooring, offering additional living space for a home office, play area, or cozy retreat. The electrical service was updated to 100 amp breakers in March 2011. The single-car garage is equipped with a gas heater and 220V for added convenience, making it a great space for hobbies or a workshop. This home is a great blend of comfort, function, and potential. Whether you’re stepping into home ownership or looking for a cozy, low-maintenance space to downsize, this bungalow offers endless possibilities. (id:47351)
210 - 339 Wellington Road
London, Ontario
Located on the west side just north of Base Line Road in proximity to Victoria Hospital. Mainly medical/dental with some commercial office Tenants. This is unit 210 on the second level consisting of 1,910 square feet with a gross monthly rent of $3,939.38 plus hydro. Various suite sizes available offering plenty of natural light. Unit G20A-2,045 square feet, Unit G40-2,290 square feet, Unit 130-573square feet and Unit 115-933 square feet. Parking for 133 cars including 49 in the underground parking garage. Tenants have free use of common area boardroom and new intercom system is perfect for after hours use. Pharmasave Pharmacy on main level. Landlord will offer generous leaseholds for a fiver year lease. Contact listing agent to arrange a viewing. (id:47351)
56 Torlake Crescent
Toronto (Mimico), Ontario
Rare opportunity to acquire a well located industrial building for sub-lease. 22566sf freestanding includes approx. 10% office with secured fenced lot. 4 dock level doors and 1 drive in door. Direct access to QEW and all 400 series highway connections. Additional parking and potential for outdoor storage. (id:47351)
110 - 628 Fleet Street
Toronto (Niagara), Ontario
Live/work Storefront condo facing Fleet Street. Easy access and great visibility for business. Unit is dual-zoned, perfect for small business/office. Welcome to West Harbour City. This rarely offered South facing charming unit and well-appointed 1 Bed + office space condo feels like home! This spectacular floor plan boasts a bright and spacious open concept layout and features soaring 11-foot ceilings, 2 separate walk-outs to Fleet Street and the condo building. Functional kitchen complete with built-in breakfast bar and stainless steel appliances. The generous sized front office. The building offers excellent amenities including indoor pool, fitness centre, sauna, rooftop patio, and more! Ideally situated in a highly desirable neighbourhood in the heart of downtown Toronto. 814 Sq.f as per Floor plan! **** EXTRAS **** Steps To Lake, Farm Boy, Loblaws, TTC, Schools, Shops, Restaurants, Parks, Harbourfront + Quick Access To The Highway & More! The unit has brand new italian porcelanato tile installed throughout recently. (id:47351)
3 Clyde Street
Perth, Ontario
Flooring: Vinyl, Flooring: Hardwood, Welcome to this charming 3 bedroom, 2 bathroom home nestled in a cozy residential area but exceptional walking proximity to grocery store, schools, gym, and Perths downtown core. Entering the home into the large mudroom, you have a great space for all the hustle and bustle during the school year with main floor laundry for added convenience, a custom kitchen complete with stainless steel appliances & ample cupboard space with an additional pantry closet perfect for all your small appliance & food storage. The living & dining room boast gorgeous hardwood floors with a large layout giving you lots of options arrangement. Upper level is nice and bright with natural light, with a second full bathroom and 3 good sized bedrooms. Start your summer mornings with coffee in the spacious front porch, rain or shine & end your long day with a refreshing beverage in the fenced backyard complete with gas hook-up for bbq, screened gazebo for entertaining friends and a great storage shed!, Flooring: Carpet Wall To Wall (id:47351)
4337 Burnside Line Line
Severn, Ontario
For Lease: Versatile Commercial Property $12.50per sqft and $3.50 per sqft MIT Located at 4337 Burnside Line, this property features two attached units offering a range of business possibilities. The first unit is a functional office space complete with a bathroom, ideal for administrative work. The second unit is a spacious industrial area equipped with a 16-foot bay door, providing convenient access to the rear parking lot. The property is zoned M2-HR-1, which permits a wide variety of potential commercial uses. Buyers/tenants are encouraged to verify specific zoning details and potential applications with the local municipality. Minimum lease till December 31, 2028, offering long-term stability for your business operations. (id:47351)
Lot 6 N/a
Algonquin Highlands, Ontario
Be the first to buy in this brand, new development located only a short distance to the town of Carnarvon where you will find great dining and other amenities. This brand new development offers 17 river front lots ready the next chapter. The driveways have all been installed, building sites are cleared hydro will be to lot lines as well as drilled wells on each lot. You won’t find a bad lot on the entire site. Very level driveways coming in off the main road. Each lot it a little different but all have great access to the Kennisis river.\r\nLots 1-10 offer slower moving water where you would be able to get a small aluminum boat or sea doo into halls lake. Lots 11 to 17 you will hear the rush of the water from the front porch. For more details give a call. (id:47351)
Lot 9 N/a
Algonquin Highlands, Ontario
Be the first to buy in this brand, new development located only a short distance to the town of Carnarvon where you will find great dining and other amenities. This brand new development offers 17 river front lots ready for the next chapter. The driveways have all been installed, building sites are cleared hydro will be to lot lines as well as drilled wells on each lot. You won’t find a bad lot on the entire site. Very level driveways coming in off the main road. Each lot it a little different but all have great access to the Kennisis river.\r\nLots 1-10 offer slower moving water where you would be able to get a small aluminum boat or sea doo into halls lake. Lots 11 to 17 you will hear the rush of the water from the front porch. For more details give a call. (id:47351)
25 Ridge Road E
Grimsby, Ontario
Welcome to 25 Ridge Road East. Rarely does a property this special hit the market. Serenity and privacy await at this lovely, and deceptively large, bungalow that sits on over 1 acre of land. A bright and airy main floor features a generous living room, cottage-inspired kitchen and dining room with patio doors leading to an elevated deck with unobstructed views of Lake Ontario that stretch all the way to Toronto on a clear day. There is no better vista for a morning coffee or dinner party. Rounding out the main floor are 3 bedrooms and 2 full bathrooms, including a 3-piece en-suite in the primary bedroom. The lower level (don’t you dare call it a basement) was designed for entertaining with a giant family room complete with gas fireplace and floor-to-ceiling windows providing natural light and a view and access to your inground pool. Layout flexibility abounds as you explore the rest of the lower level with an additional bedroom, 3-piece bath, room for an office and gym, laundry and plenty of storage. This acre-plus lot offers greenspace, multiple patios, the aforementioned (heated) pool, mature trees providing a feeling of seclusion and privacy, parking for 4 cars and walkability to downtown Grimsby. 25 Ridge Road East is the perfect blend of rural serenity without sacrificing connectivity. With proximity to great schools, dining, shopping and the QEW you can’t ask for more. Lovingly maintained by the same family for 40 years, this gem is waiting for someone to make it their own. High efficiency heat pump and gas furnace added Dec 2024. (id:47351)
955 Stonecliffe Walk
Kitchener, Ontario
Nestled in a prime location near the 401, parks, schools, and shopping centers, this contemporary single detached home spans over 4,200 sq ft of living space, including a finished walk-out basement. Upgraded throughout with premium finishes, the main floor boasts soaring ceilings, expansive windows, and a seamless layout that includes a main-floor office and bedroom with a walk-in closet and private ensuite featuring a tiled walk-in glass shower. The spacious kitchen is a chef's delight with abundant counter and cupboard space, a large island with an extended bar, and Cambria quartz countertops. The living room, adorned with a stunning shiplap fireplace, is both spacious and inviting, enhanced by its two-story design. Upstairs, the primary bedroom offers a cathedral ceiling, walk-in closet, luxury ensuite, and access to a generous glass balcony. For added convenience, the laundry is conveniently located on the second floor. This home exudes modern elegance and functionality, set on a premium lot that maximizes natural light and openness throughout the home. (id:47351)
4 Albert Street Unit# 305
Cambridge, Ontario
SPACIOUS TOP FLOOR 1000 SQUARE FOOT OPEN CONCEPT ONE BEDROOM, ONE BATHROOM CONDO UNIT. GREAT AS A STARTER HOME OR DOWNSIZING. LOTS OF NATURAL LIGHT FROM THE LARGE NORTH FACING BAY WINDOW. LAMINATE FLOORING AND OAK KITCHEN CABINETS. INSUITE LAUNDRY WITH LARGE STORAGE AREA. LARGE BEDROOM WITH ENSUITE PRIVILEGE TO A 4 PIECE BATHROOM WITH SEPARATE SHOWER AND BATHTUB. ONE UNDERGROUND PARKING SPACE. REFRIGERATOR, STOVE, DISHWASHER, WASHER, DRYER INCLUDED. WATER HEATER OWNED. QUIET LOCATION WITHIN EASY WALKING DISTANCE TO DOWNTOWN GALT, THEATRE, LIBRARY AND GRAND RIVER. FEATURES CONTROLLED ENTRANCE, ELEVATOR, LOBBY AREA AND FRONT PATIO. VERY GOOD VALUE. A NICE PLACE TO CALL HOME! (id:47351)
45 Strachan Street
Bayham (Port Burwell), Ontario
Looking for an affordable property with a gorgeous backyard in a beachfront community? Do you need room for a boat or RV near a marina or lake? Whether you are looking for a primary residence or a secondary residence at the lake with airbnb potential check out this adorable 2BDR 2BATH bungalow in beautiful Historic Port Burwell. Walking distance to every amenity and the beaches and pier, close to Port Burwell Provincial park, marinas and boat/kayak rentals and otter creek. Enjoy the amazing wrap around deck and new railing overlooking an impressive backyard. Steel roof, newer windows and flooring. Large mudroom and fireplace with radiant heat. Large primary bedroom with walkout to back deck and ensuite 2pc bath. Lots of storage in 2 out buildings. There is a built in heater in the insulated larger shed/garage which also has a steel roof. Generator is included with the property and is connected to the residence for any emergency. Handsome stucco and gorgeous perennial gardens through spring to fall. Large mudroom/hang out area with attractive hardwood flooring and fireplace. 20 minutes to Aylmer, 39 minutes to St. Thomas, 40 minutes to the 401, 45 minutes to London, 50 minutes to Woodstock. Enjoy this completely walkable beachfront community with community centre, and playhouse, historic marine and submarine and lighthouse museums, schools, churches, library and yes pickleball! Please check out the attached Youtube video for more about this hidden gem in Elgin county. (id:47351)
A - 41 Geneva Street
St. Catharines, Ontario
Prime Commercial Retail Space for Lease in St. Catharines. Located in St. Catharines' bustling high-traffic corridor, this prime retail space offers unparalleled visibility and proximity to thriving businesses, ensuring excellent exposure. Ideal for various uses, it features convenient highway access, ample parking, and exterior signage options for added visibility. Additional office space is available in the basement, and the lease includes all costs. no extra TMI required. A comprehensive list of suitable business uses is available upon request. (id:47351)
42 Mill Street Unit# 205
Georgetown, Ontario
Introducing a one-of-a-kind luxury condo in the heart of charming Olde Georgetown! This 1,201 sq. ft. boutique residence redefines sophistication, boasting soaring 9.6 ft. ceilings, premium finishes, and a spacious 120 sq. ft. outdoor terrace—artfully crafted by designer Thomas Pierce. Enjoy the perfect blend of tranquility and convenience, with the GO station just a stroll away and Toronto accessible in 45 minutes by car. Walk to local restaurants, pubs, shops, parks, art galleries, and top schools—all within minutes of your new home. This exclusive unit comes with one parking space and a locker, both offered at low monthly maintenance fees. A short 15-minute drive takes you to Toronto Premium Outlets for high-end shopping. The condo features built-in appliances, including a fridge, Bosch oven, microwave, and dishwasher. A separate laundry room includes a full-size washer, dryer, and a sink with a quartz countertop for added functionality. Virtually staged for you to envision your perfect lifestyle. (id:47351)
18 Bay Street S
Northern Bruce Peninsula, Ontario
THE SWEET SHOP - A TOBERMORY EXPERIENCE\r\nCALLING ALL ENTREPRENEURS! This Iconic store circa 1990, is a landmark in Tobermory and features handcrafted confections, including award winning fudge & brittle, ice cream, coffee bar, novelties & candy! Selling turn-key with recipes too! An amazing opportunity with spectacular harbour views from the massive 2000 + square foot tiered patio! Whimsical, memorable in-store experience - worthy enough to write home about. It’s time to make your own delicious memories. Located right in the village area of Tobermory. Building & land only sales option priced at $1,500.000. Additional building lease opportunity from adjacent structure situated out front at 20 Bay St S. (id:47351)
6 - 1094 County 43 Road
Merrickville-Wolford, Ontario
Situated near the majestic Rideau River and a stones throw from Merrickville Lock station, this roughly 8.5 acre lot awaits your creativity and personal touch. \r\n\r\nEasy access to quaint downtown Merrickville, deeded river access, and fertile land to grow your own produce or create a hobby farm, this is the perfect setting to build your dream home. \r\n\r\nAt the gateway to Rideau River system, the convenient proximity allows for boat trips to Ottawa, the Rideau lakes, and all the way to Kingston and the st Lawrence. Enjoy all the privacy of country living, while still being close to all amenities Merrickville and surrounding area provide.\r\n\r\nSurvey available upon request. (id:47351)
4 - 74 Auriga Drive
Ottawa, Ontario
Great warehouse space available for lease. 1 loading dock door. Perfect for an expanding business needing additional storage space. (id:47351)
708 - 180 George Street
Ottawa, Ontario
Flooring: Tile, Deposit: 4360, Flooring: Hardwood, END UNIT OVERLOOKING POOL AND COURTYARD! Resort Style Living In Highly Desirable Building ""The Royale"". Just Steps to the Byward Market With Its Trendy Restaurants, Shopping Centre, Grocery Stores And close the University of Ottawa and the LRT. The Royale provides a variety of recreational, social and fitness amenities to ensure a lifestyle infused with activity and connection. Well Designed Open Concept 1 bedroom With High End Finishings Add Flair And Visual Excitement To This Impressive sun-filled condo. Living room and bedroom patio door to balcony extends your living to the outdoors overlooking courtyard. Glass shower in main bathroom. Bonus ! In unit laundry and large pantry in the kitchen. Building Amenities Include Fitness center, Indoor pool, Rooftop terrace access with gas BBQs and patio furniture, Theatre room, Boardroom, Party lounge Locker Included. Immediate possession available! 24hrs irrevocable on all offers. Locker Number D156 (id:47351)
000 Marsh Road
North Algona Wilberforce, Ontario
Looking for a serene location? Your own personal retreat, surrounded by trees and nature. Close but not too close to the neighbours or to town. Welcome to 000 Marsh Rd, 3.3 acres lot to build your dream bungalow, two storey, log cabin or a fancy treehouse? Your dream and this lot anything is possible. (id:47351)
169 Trillium Drive
Saugeen Shores, Ontario
Beautiful custom-built home situated on a generous private lot in one of Saugeen Shores most sought-after neighbourhoods. Welcome to 169 Trillium Drive, an elegant two story home with 4+1 spacious bedrooms, including a primary suite with walk-in closet and luxurious 5pc. ensuite, and 4 baths (ensuite included). This sprawling home offers more than 3900 square feet of living space including the finished basement which has the 5th bedroom and a full 3pc bathroom and a rec room. The very large storage area/utility room has a walkup to the triple car garage. There is also a bonus area over the garage that has additional office or family room space and additional sleeping area for guests or extended family. On the main level, enjoy a gourmet kitchen with separate formal dining room with access to the newer sunroom (21' x 11'), a formal sitting room, large living room, and a main level bedroom (which would also make a great office or den). There are two walkouts leading to a private pool area with updated decking and fencing. The attached triple car garage provides tons of extra storage space and stairs to the basement along with a triple wide driveway with parking for 6 vehicles. All of the baths have heated floors for your comfort. This home truly must be seen to be appreciated! (id:47351)
18 Bay Street S
Northern Bruce Peninsula, Ontario
CALLING ALL ENTREPRENEURS! Iconic store currently operating at ""The Sweet Shop circa 1990 and is a landmark in Tobermory. An amazing opportunity with sensational harbour views from the massive 2000 + square foot tiered patio! Large retail or restaurant space with separate kitchen / prep area in addition to dedicated office. Situated right in the village area of Tobermory so walking distance to many of the area attractions including marina. Additional building lease opportunity from adjacent structure situated out front at 20 Bay St S. (id:47351)
66 Donnan Drive
New Tecumseth (Tottenham), Ontario
A Beautiful detached fully bricked home with a custom touch in the friendly neighbourhood of Tottenham, this upgraded lot has no sidewalk and is loaded with upgrades, starting with stone counter-tops in kitchen, upgraded master bath with custom shower with steam unit, laminate flooring throughout, finished basement with finished 2 piece bathroom and kitchen rough in. garage door opener, and beautifully landscaped yard with interlocking walkways and patio. This property is walking distance to parks, shopping, elementary school and high schools are minutes away that makes this home excellent for growing families. Don't miss you chance to get you hands on a truly . Move in ready home. (id:47351)
0 Nature Line
Haldimand (Dunnville), Ontario
This high demand area is conveniently located close to downtown Dunnville. It is 45 minutes south of Hamilton and is zoned (RL) Lakeshore Residential. The lakefront is approximately 100 meters away. Enjoy a short 5 minute walk to the private beach or a 10 minute drive to one of Ontario's nicest sand beaches, Long Beach. Buyers interested in this property should conduct their own due diligence to determine future use. Buyer and/or Buyers Lawyer to complete their own investigations with respect to verifying the zoning, attaining of all required building/health permits, conservation Authority investigations and all costs associated with development charges/lot levie/hst costs. (id:47351)
17 Sandown Street
St. Catharines (446 - Fairview), Ontario
Welcome to your dream home! This charming 1.5 storey residence has just undergone a stunning renovation, featuring all-new flooring and a fresh coat of paint throughout, creating a bright and inviting atmosphere. Move-in ready and meticulously maintained, this home boasts 3 spacious bedrooms and a modern full bathroom, perfect for comfortable living. As you approach, the delightful curb appeal draws you in, complemented by a double-wide concrete aggregate driveway. A convenient separate entrance leads directly to the stylish eat-in kitchen, showcasing quartz countertops, stainless steel appliances, and a patio door walkout to your serene rear deck, surrounded by mature trees that ensure privacy. Located on a tranquil, low-traffic street with sidewalks and ample guest parking, Sandown Street is just minutes away from major amenities including Costco, Walmart, Home Depot, Fairview Mall, and a variety of restaurants. Don’t let this opportunity pass you by—schedule your private showing today! (id:47351)
69375 Victoria Drive
South Huron (Centralia), Ontario
Nestled on a sprawling 4.56-acre lot, this custom-built ICF bungalow epitomizes luxury and tranquility. Perfect for those yearning for a serene escape with ample space for both living and entrepreneurial endeavours, this property boasts an array of features tailored for comfort, style, and functionality. Step inside to an open-concept living area where vaulted ceilings and gleaming floors create an airy, welcoming ambiance. The kitchen is a chefs delight, featuring granite countertops and stainless steel appliances a superb setup for entertaining friends and family. The master bedroom is a private oasis, complete with his and hers closets and a spa-like ensuite featuring a giant soaker tub and stand-up shower. A walkout to the patio invites you to start your day with serene garden views. Each bedroom offers accessible doorways and dual closets, ensuring ample storage. The fully finished basement is a large, versatile space, offering a bonus room and a vast rec-room. With a separate entrance, it's a great space for potential extended family living. The property is a true outdoor paradise. Enjoy alfresco dining in the outdoor dining room or on the custom concrete patio, surrounded by lush landscaping and expansive green space. The enormous 100x60 heated, detached shop is a craftsman or entrepreneurs dream, with a 40x60 section boasting in-floor heating and 14x16 bay doors, it's perfect for running a business or indulging in large-scale hobbies. Situated just 30 minutes from London , this home offers the perfect balance of peaceful rural living with convenient access to amenities. The ICF construction ensures excellent insulation and soundproofing, making this home not only beautiful but also highly efficient and quiet. Whether you're looking to run a business from home, or simply enjoy the tranquility of country living, this custom-built bungalow offers it all. Welcome home to your perfect oasis in South Huron. (id:47351)
69375 Victoria Drive
South Huron (Centralia), Ontario
Nestled on a sprawling 4.56-acre lot, this custom-built ICF bungalow epitomizes luxury and tranquility. Perfect for those yearning for a serene escape with ample space for both living and entrepreneurial endeavours, this property boasts an array of features tailored for comfort, style, and functionality. Step inside to an open-concept living area where vaulted ceilings and gleaming floors create an airy, welcoming ambiance. The kitchen is a chefs delight, featuring granite countertops and stainless steel appliances a superb setup for entertaining friends and family. The master bedroom is a private oasis, complete with his and hers closets and a spa-like ensuite featuring a giant soaker tub and stand-up shower. A walkout to the patio invites you to start your day with serene garden views. Each bedroom offers accessible doorways and dual closets, ensuring ample storage. The fully finished basement is a large, versatile space, offering a bonus room and a vast rec room. With a separate entrance, it's a great space for potential extended family living. The property is a true outdoor paradise. Enjoy alfresco dining in the outdoor dining room or on the custom concrete patio, surrounded by lush landscaping and expansive green space. The enormous 100x60 heated, detached shop is a craftsman or entrepreneurs dream, with a 40x60 section boasting in-floor heating and 14x16 bay doors, it's perfect for running a business or indulging in large-scale hobbies. Situated just 30 minutes from London , this home offers the perfect balance of peaceful rural living with convenient access to amenities. The ICF construction ensures excellent insulation and soundproofing, making this home not only beautiful but also highly effcient and quiet. Whether you're looking to run a business from home, or simply enjoy the tranquility of country living, this custom-built bungalow offers it all. Welcome home to your perfect oasis in South Huron. (id:47351)
Bsmt - 4 Theobalds Circle
Richmond Hill (Mill Pond), Ontario
NEWLY RENOVATED 1+Den / 1 BATH WITH SEPARATE ENTRANCE! Laundry Separate From Upper Unit. Well managed and maintained Bathroom, Ready to welcome tenant!!! 1 Parking is available. Shared WIFI internet with owner available. Located In A Very Quiet Residential Area. 2 Min.to Bus stop, No transfer needed to Finch Station. Steps To Pleasantville P.S, Walking Distance To Mill Pond, Parks And Trails. Easy Access To Hwy7/407/404 (id:47351)
61 Main Street S
Uxbridge, Ontario
Investment Opportunity in Uxbridge: Charming Fourplex, Located in the heart of historic Uxbridge, this converted church presents a fantastic investment opportunity. This well-maintained fourplex features three 2-bedroom units and one 1-bedroom unit, all 4 bathrooms are 4pcs, ideal for seasoned investors or newcomers to the rental market. Three renovated units and one 1-bedroom unit, each with private entrances and separate hydro meters. One unit is vacant for easy showings and immediate rental potential. Detached Garage, Includes a separately rented garage. 7 dedicated parking spaces for tenants. Strong rental income, with high Cap rate and positive cashflow potential, with two below-market units, one slightly lower and the other unit much lower, presenting opportunities for increased revenue. Low Maintenance Costs, Enjoy character and curb appeal with minimal upkeep. Walking distance to shops, schools, and Elgin Park. Financials available upon request. 5.39% Cap Rate with the potential of more with some expense adjustments. **** EXTRAS **** Building Roof 2024, Garage Roof 2019. SQ.FT above grade according to MPAC 1,435 and lower level is the same size giving it a total Sq.Ft of 2870. Two New (2024) Hot Water Tanks Owned (id:47351)
941 Scala Avenue
Ottawa, Ontario
This one of a kind, upgraded, updated bungalow welcomes you with its gorgeous grey stone exterior, fully insulated double car garage and large covered front porch. Sun filled open concept main floor has matching tile, granite and hardwood throughout, chef's delight of a kitchen with high end finishings andSS appliances. Spacious living area offers vaulted ceilings, an abundance of natural light, pot lights, gas fireplace & access to the backyard. Primary retreat is generously sized, flooded with natural light, has a walk in closet, spa like ensuite and sliding glass doors to the rear yard. Main floor is complemented by an additional bedroom and conveniently located full bathroom. The newly finished basement completes the home with a large flex space, as well as a lower level bedroom, and spectacular bathroom. Great access to all that Orleans has to offer, and with too many upgrades to list. Don't miss the rare opportunity to make this gem yours, come visit today! (id:47351)
960 County Road 6 N
Tiny, Ontario
Welcome to one of Tiny Townships most unique properties. This 4200 sqft home with 6 bedrooms and 3 bathrooms is nestled on almost 25 acres of pristine forest. This home has a large kitchen and dining area to entertain family and friends. The spacious, private primary bedroom has plenty of natural light and a 5 piece ensuite. The property boasts many useful outbuildings such as a 1200 square foot heated workshop, a 2 car detached garage, several large sheds and a 20 X 40 ft quonset hut. The property also features a sugar shack to produce your very own maple syrup. There is approximately 5 acres of farmable land, many hiking/ATV trails and room to add to this private oasis. There are too many bonuses, features and extras with this home and property to list here. Please book your showing today. (id:47351)
1 Jarvis Street Unit# 908
Hamilton, Ontario
Knock on this door at 1 Jarvis Street #908, in core of Hamilton downtown. Brand new never lived in this ultra modern building featuring 1+1 bedrooms and 2 bathrooms. Many upgrades including rich quartz tops, stove top, hidden dishwasher, washer, dryer and vinyl flooring throughout (no carpets). Building amenities include fitness centre, lounge, 24 hour concierge, yoga room and much more. Wonderful views from balcony of escarpment and downtown core. (id:47351)


