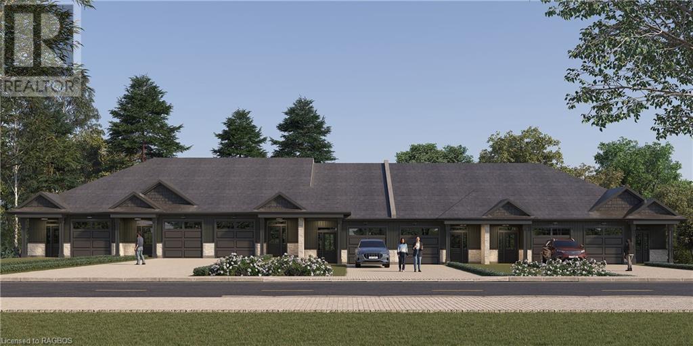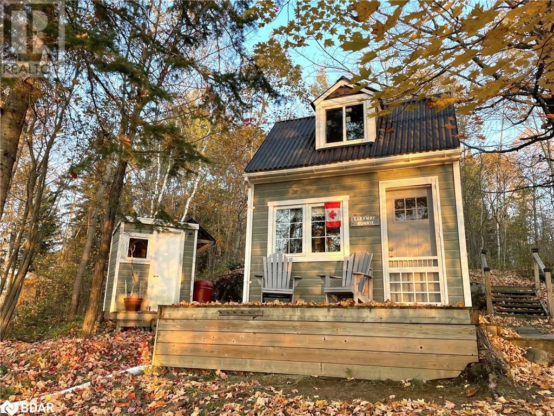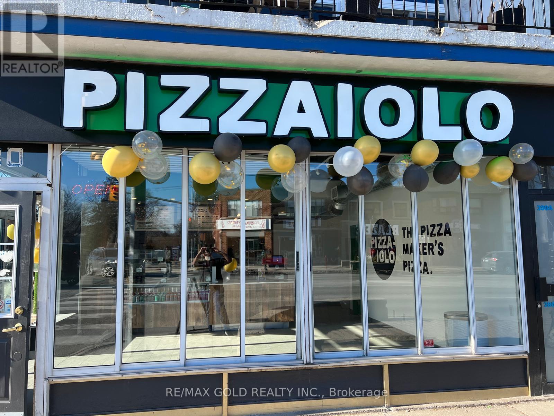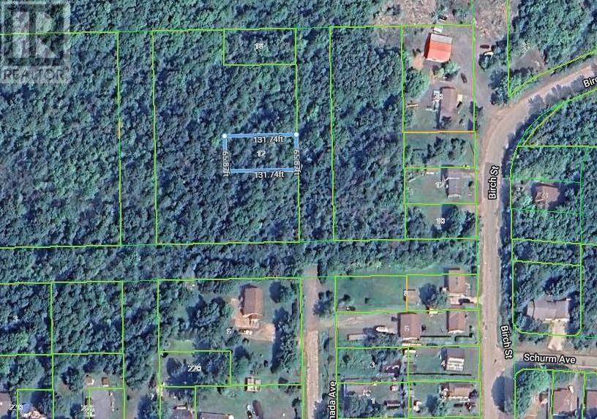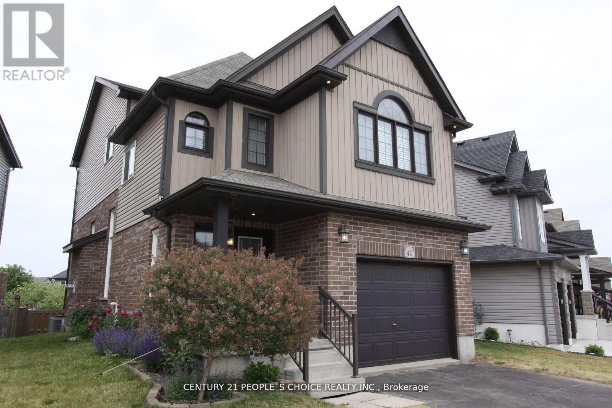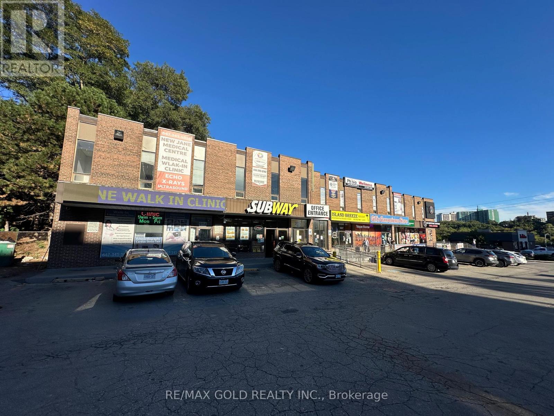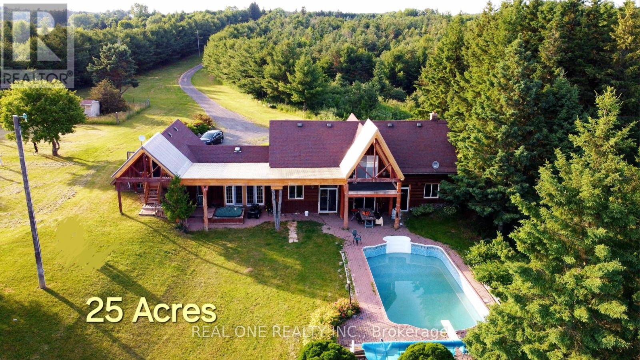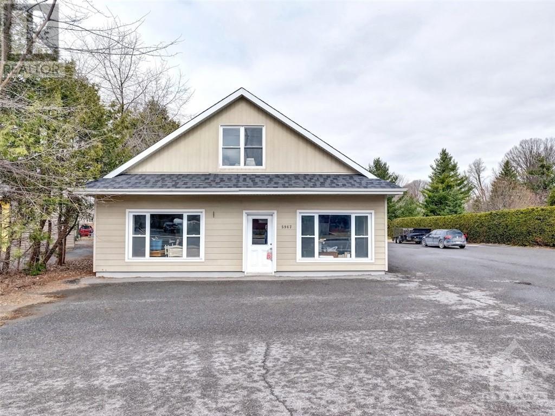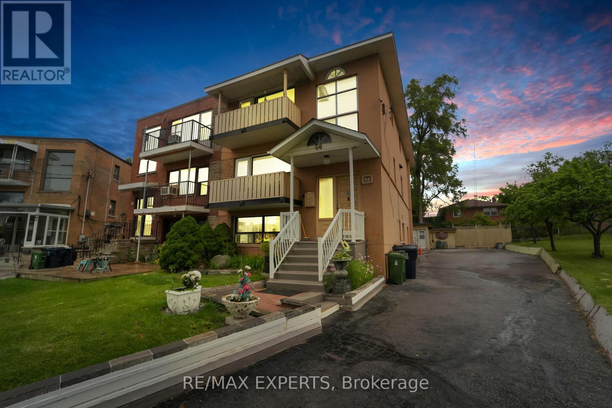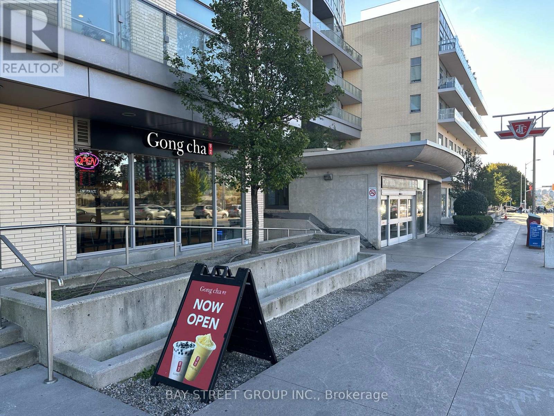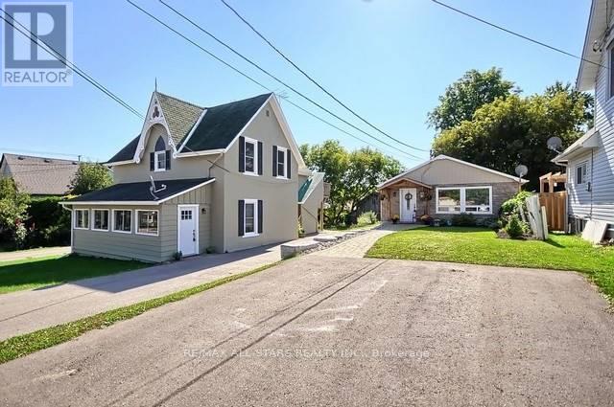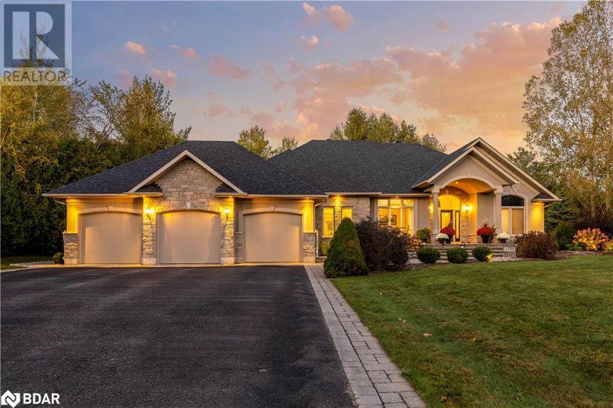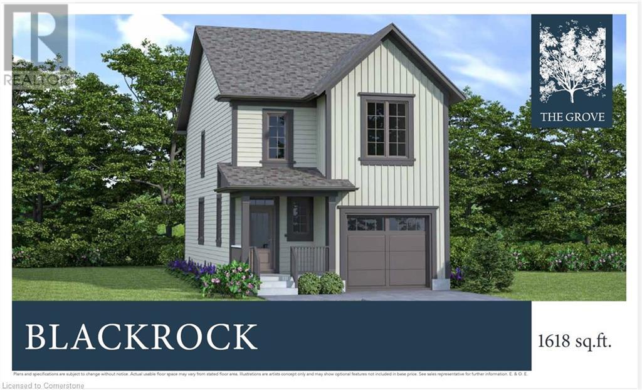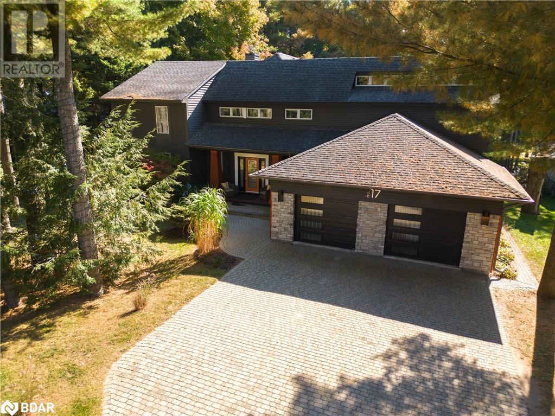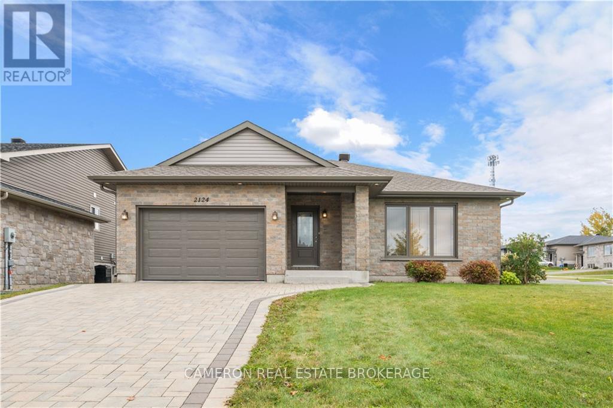26 Osprey Road
Kawartha Lakes, Ontario
Watch The Most Beautiful Sunrises From This Getaway Cottage On Pigeon Lake. Fantastic Lake View With Good Privacy. Oversized Deck That Wraps Around The Above Ground Pool & Separate Hot Tub Area. 26X9 Dry Boathouse With A Wet Slip, Just Bring Your Boat & Enjoy All The Benefits Of The Trent Severn System. Launch Your Boat From Your Own Private Natural Boat Launch On The Property. Also Included Large Storage Shed & Lots Of Room For Parking. **** EXTRAS **** Property Has Drawings To Build Approved & Permits Approved If You Are Interested In Expanding The Property. (id:47351)
Conc 6 Lot 21
Havelock-Belmont-Methuen, Ontario
300 Acres of prime hunting land with nearby water access to Round Lake. This incredible 300-acre property is a dream come true for outdoor enthusiasts and hunters. Bordering 380 acres of crown land to the south, this vast land offers privacy and abundant wildlife, with deer, moose, bear and small game often sighted. Two natural waterways, Otter Creek and Whitney Creek, flow through the property. The adjacent crown land also provides water access to Round Lake, complete with a boat launch for your convenience. The property features a mix of mature hardwood trees and pines, with sections of the land partially logged 10 years ago. A snowmobile trail runs directly through the land, offering easy access for winter activities. Whether you enjoy hunting, fishing, snowmobiling, or exploring the wilderness, this property has it all. Located a short drive from Havelock within WMU 60. Access from Burnt Dam Road and Anderson Road. **** EXTRAS **** Property has 2 roll numbers (153101000411100 & 153101000411200), 2 separate tax bills. Buyer to verify all measurements. No road frontage, access via trails only. Hydro Easement runs through north portion of property. RU & EP (id:47351)
2111 - 8339 Kennedy Road
Markham (Village Green-South Unionville), Ontario
Prime Window Retail Unit Facing Kennedy Rd in Langham Square Mall. Discover a fantastic retail opportunity in the bustling Langham Square Mall, anchored by T&T Supermarket. This strategically located unit boasts high visibility and foot traffic, surrounded by vibrant community amenities. Conveniently situated near Highway 407, GO Train station, YTR/Viva Bus routes, YMCA, and York University, this space is perfect for various uses including office, general retail/service, or soft cooking. Don't miss out on this prime location! Please do not disturb the current tenant. Thank you! (id:47351)
300 Canrobert Street Unit# 3
Paisley, Ontario
Introducing Paisley Pines, an enchanting collection of seven townhomes harmoniously nestled within a natural landscape, exuding a delightful small-town charm. Each residence, soon to be finished, features luxurious finishes, highlighted by sophisticated quartz countertops and inviting fireplaces in the living areas. The basement boasts nine-foot ceilings and large patio doors that flood the space with natural light. Every detail has been thoughtfully considered, including energy-efficient heating systems. All of these town homes have been designed for contemporary living, these homes offer three generous bedrooms and three bathrooms, showcasing upgraded lighting, fixtures, and appliances. if you would like to pick your own appliances, the option to remove the appliances from your purchase price is available by taking off $10,000. Each unit is fitted with high-quality soft-close cabinets throughout, ensuring a blend of functionality and elegance. A notable highlight is the walkout basement, which includes a charming covered outdoor space. By engaging in the presale, you can personalize your home with options such as an expanded balcony, customized cabinet colours, and bespoke design elements in collaboration with our design coordinator. The exceptional beauty of these homes is complemented by their surprisingly competitive pricing. Don’t miss this opportunity— reserve your spot in this remarkable community. (id:47351)
1133 Fire Route A1 Street
Gravenhurst, Ontario
Welcome to your private nature retreat on Barkway Lake, featuring 125 feet of west-facing lakefront. This is an incredible opportunity to embrace a serene off-grid lifestyle just two hours north of downtown Toronto and 25 minutes from Gravenhurst. With few neighbours on this tranquil, non-motorized lake, it feels like glamping in Algonquin Park! The property boasts a charming turnkey 108 sq. ft. wooden sleeping structure equipped with solar power an asphalt roof, loft, and a large deck perfect for reading and enjoying stunning waterfront views. Most items within the structure and on the lot, including two boats, a lawnmower, BBQ, furniture, tools, and water toys, are included. Additionally, you’ll find a detached outhouse featuring a chemical toilet, a shower with a grey-water system, and a small storage shed. Access is via a municipal road with seasonal access, and there’s parking for up to four vehicles. Hydro is conveniently located at the back of the lot for easy connections. If you’re an outdoor enthusiast who loves fishing, paddling, birdwatching, and breathtaking sunsets, this tranquil property is perfect for you. Start creating lasting memories today! For a closer look at this extraordinary property, follow @muskokatinyhome on Instagram and prepare to fall in love. Please refrain from entering the property without a scheduled showing with a real estate agent. Buyers and their agents should conduct their own due diligence regarding financing and permitted uses. (id:47351)
44 Trott Boulevard Unit# 24
Collingwood, Ontario
This ground floor Cove unit in Collingwood has all you need this winter. Step inside this 3 Bedroom / 2 Bath open concept layout with plenty of natural light. The spacious primary comes with a 4 piece ensuite and walkout patio. Secondary bedroom with closet space and king bed. Two singles in the final bedroom. Open concept kitchen with newer appliances, backsplash, under lighting and wine fridge. The living room features an exceptional view of Georgian Bay a gas fireplace and walkout patio perfect for apres. Laundry room and second bathroom make this the ideal seasonal home. Minutes to ski hills. (id:47351)
110a Gilkison Street
Brantford, Ontario
Almost New Ravine Lot, With The Grand River Practically In Your Backyard! Gorgeous 3 Storey Semi- Det, With High End Finishings, W/9Ft Ceilings, Gorgeous Kitchen W/ Quartz Countertop To Entertain That Won't Disappoint. 3Bdrm, 4Bath, Fin Ground Level Walk Out To Backyard And Covered Porch Area. Shining Hardwood Floors Throughout. Pot Lights Galore On All Levels. Fenced Yard. Close To Many Amenities Including Grocery Stores, Retail Shopping, Wilfred Laurier University And Conestoga College. Several Parks/Biking Trails Within Walking Distance. Minutes To Hwy403 (id:47351)
1138 Siesta Drive
Tiny, Ontario
Cozy, Fully Renovated Home Features 4+1 Bedrooms And 3 Washrooms In Exceptional location Just Steps Away From Woodland Beach. Current Owner Holds Tiny Township Short Term Rental Permit Benefitting from Earning Extra Income All Year Round. All Bathrooms Completely Renovated With Modern Fixtures And Finishes, New Kitchen, Flooring, AC, Waste Pump, Deck, Water Treatment. This 2-Storey Home With Large Driveway Provides Ample Parking And 2-Car Garage With High Ceilings. The Generous Size Backyard Offers Plenty Of Mature Trees And New Entertainment-Sized Deck. This Lot Includes Conveniently Placed Septic To Make It Easy To Install Pool If Desired. Recently Finished Lower Level With 1 Bedrooms, Family/ Game Room, 3 Pc Bath And Laundry Room. Conveniently Located Just 90 Minutes From GTA, 15 Min From Wasaga Beach, 30 Min From Horseshoe Valley, 9 Min From Famous Tiny Marsh Known For Excellent Fishing And Hunting. (id:47351)
101 - 66 Bayfield Street
Barrie (City Centre), Ontario
Discover this rare retail space in downtown city centre Barrie. This space is currently designed for institutional use. Potential for retail store with a possibility to increase in size if required. Additionally, enjoy the advantage of being near the lake, parks, and restaurants, making it an ideal spot in the City Center. Ideal for office or commercial use. (id:47351)
98 Dawlish Avenue
Toronto (Lawrence Park South), Ontario
Lawrence Park! Large Lot Size 50.08x150 Feet. 2.5 Story Home 4+ Bedrooms Plus Den. Large Private Backyard. Renovated Kitchen, Roof Shingle (2022) Private Drive. Close to Many Great Schools: Blythwood, Crescent, Toronto French School, Havergal. Walk to Subway/TTC, Yonge Street Shopping and Restaurant, Beautiful Parks and Trails. OMB Approved Plans for Over 4000 S.F Lower Level W/Private Drive Off Dawlish. Plans & Design By Peter Higgins Architect. **** EXTRAS **** Maytag Gas Cooktop. Maytag B/I Oven, Dishwasher, Hot Water Gas Furnace. Easy for Living or Rent. Buyer/Co-op Agent Has to Verify All Measurements & Details. (id:47351)
12 Canada Ave
Blind River, Ontario
Vacant lot, Blind River, ON. Buyers to do due own diligence. (id:47351)
Upper - 40 Sorrento Street
Kitchener, Ontario
Detached House In a Very High Demand Area. Multi-Level Layout Covered Porch/Bright Foyer/Family Room (13 Ft Ceiling) Open Concept To Upper Level Kitchen/Dining With Quartz Countertop/Island Updates/Upgraded Pantry Cabinet. Primary Bedroom , W/4 Pc Ensuite ,Walk In Closet, Jetted Tub/Stand Up Shower. Steps To 2 Large Bedrooms, With Adjacent 4 Pc Bath. Recreation Room Above Ground W/Walkout To Stamped Concrete Patio. Upper 6 Ft Slider Walkout To Composite Deck Overlooking Fenced Yard. After Landlord and Tenants agreed on lease offer. It will be transferred onto Ontario Standard Lease. The Basement Is Leased Separately. (id:47351)
Bsmt - 40 Sorrento Street
Kitchener, Ontario
Detached House In A Very High Demand Area. Brand New Never Lived-in Legal Basement Featuring One Bedroom, Ensuite Private Laundry. Walk-out To The Backyard, Private Sidewalk Out Door Entry. New Concrete Work Done To Access The Basement From The Side Way. Very Bright Living, Wont Even Feel Like Basement, Its On Gerund Level From The Backyard. All New Appliances. Utilities' Shared With Family Size, 30%-40%. (id:47351)
1b - 6421 Donway Drive
Mississauga (East Credit), Ontario
Professionally Finished, Bright & Clean One Bedroom Apartment. New Kitchen, Ss Appliances & En-Suite Laundry. Enjoy A Unit With Exclusive Walk Out, Exclusive Large 1X3 Bathroom & Some Storage. Brand New Furniture, Beds, Table, Sofa... Close To Everything: Shopping (Heartland), Groceries, Dining, Transit, 401 Etc. Parking Spot Negotiable.Extras:Landlord Willing To Negotiate Utilities & Parking. (id:47351)
3963 Hilltop Road
Ramara, Ontario
Located in the serene enclave of Joyland Beach Featuring this stunning build by Linwood CustomHomes. Combining modern luxury with the tranquility of lakeside living. Offering 4 Beds, 3 Baths, with a Primary bedroom En-suite and wrap around deck on the 2nd level. 10ft Ceilings creating an open concept light-filled interior. Double car garage, spacious basement ready for your finishing touches. Enjoy the convenience of nearby amenities and the natural beauty of Lake Simcoe being steps away from a private beach, private boat launch, marina, provincial park and community centre. Make this stunning new home your sanctuary and experience the best of Joyland Beach living. (id:47351)
Pcl 19303 Sovereign Road
Kakabeka Falls, Ontario
This nearly 9-acre property on beautiful Kakabeka Falls offers the perfect setting to build your dream rural home. Located just 40 minutes from the city, this peaceful and quiet parcel of land features a large pond and a driveway already in place, making it easier to start your plans. With hydro available at the road, you can enjoy the best of country living without sacrificing convenience. Embrace the tranquility of nature and create your own private retreat in this serene location. Don't miss this opportunity! Call now! Visit www.century21superior.com for more info and pics. (id:47351)
189 Adelaide Street S
London, Ontario
Approx 2,000 sq ft of Showcase Industrial/commercial space on busy Adelaide st S with prime exposure. Currently the space is laid out as office/showroom space. LI1 and LI3 allows for many uses. Space is available immediately. Gross rent of $3,400 per month +hst includes CAM & tax and utilities. (id:47351)
33 - 665 Millway Avenue
Vaughan (Concord), Ontario
Well-Established Japanese Restaurant for Sale with Steady Income and Loyal Customer Base!Located at Millway Ave and Langstaff Dr, this restaurant enjoys excellent exposure and ample parking. The space comes with a very reasonable rent of $2,883.85 (including TMI, HST, and water). It holds an LLBO license for 26 seats and is fully equipped with a commercial hood. The lease 2 years with a 5-year renewal option.Don't miss out on this fantastic opportunity! (id:47351)
298 South Kingsway S
Toronto (High Park-Swansea), Ontario
Investment Opportunity Of A Lifetime. 3 Gorgeous Apartments In Swansea Area. All The Bells And Whistles Spent On These Beautiful Unit. From 3 Sep. HVAC Systems To 3 Customs Kitchens W/ Quartz Counter Tops. Location, Location, Location Seconds To Bloor West Village And All Its Shops And Amenities. Transit And Schools 1 Block Away. Over 3000 Square Feet Of Renovated Space. Turnkey Opportunity With No Headaches, Investors Dream. Extra 700 Sq Feet Available In The Attic 3rd Floor Unit. **** EXTRAS **** All Elfs, Brand New Appliances (2 SMEG) And All Washer And Dryer (id:47351)
5 Kawartha Road
Clarington (Newcastle), Ontario
Beautiful 2 bedroom, 2 bathroom bungalow style home in the adult lifestyle community of Wilmot Creek. Open concept living with a large living-dining space, functional kitchen and family room, primary bedroom has 3 piece ensuite , spacious 2nd b/r, full 4 piece 2nd washroom, new flooring throughout. On the shores of Lake Ontario, overlooking golf course. Wheel chair accessible. **** EXTRAS **** $1217.02/m incld, water/sewer, driveway & road snow removal and access to all amenities (golf course, recreation center, horseshoes, lawn bowling, tennis courts, pools, gym and saunas etc.) There are no extra fees to use any amenities. (id:47351)
339 Crossway Terrace
Stittsville, Ontario
Mattamy townhouse in Connection, Kanata, close to Queensway 417, Canadian Centre, Shopping and public transit, 3 bedrooms, 2.5 baths, finished basement, 9' ceiling on MF, potlights in great room, quartz countertops, ceramic tiled flooring in Kitchen and all full bathroom, SS appliances in kitchen. Master bedroom, Ensuite bathroom with shower stall, walk-in closet, 2 additional bedrooms, full bathroom on 2nd floor. Please provide Government Photo ID, Employment Verification, latest 3 paystubs, Full Credit report from Equifax providing both credit and previous residency history, and credit Score, completed rental application, Schedule B, Registrant's disclosure with Offer to Lease/Agreement to Lease. Tenant provides Tenant home insurance policy. No pet and No Smoking. C/A, Automatic garage door opener.Tenant provides Tenant home liability insurance policy. Photos are taken prior to tenant moving in. (id:47351)
155 Oxford Street E
London, Ontario
Prime location office/professional services space on Oxford Street just west of Richmond Street. Three spacious offices and private washroom. Clean, renovated and well maintained building. All utilities included. Two dedicated parking spots with options for permit and public parking in the immediate area. BDC zoning allows for a wide variety of uses. Front signage available. (id:47351)
907 Jane Street
Toronto (Rockcliffe-Smythe), Ontario
This well-established bar offers an open concept dining space, operated by the same owner for over 20 years. This business offers over 1,800 sq. ft. of interior space, with a seating capacity of over 50+ occupants, and the only liquor license within the plaza, providing a distinct advantage for potential operators. Strategically located in a high-traffic area on the main street, this restaurant enjoys excellent visibility and foot traffic. It's well-positioned within close proximity to several residential condominium buildings, and well-established neighborhoods, ensuring a steady customer base from the surrounding communities. Monthly rent is $5300 (including TMI), updated 5+5 year lease agreement (April 2024). (id:47351)
88 Woodstock Avenue
Long Point, Ontario
Looking for a year-round place to live near the lake with a view of the lake and Long Point's beautiful inner bay. then this 3 bedroom 2 bathroom home is worth a look. Situated on popular Woodstock Ave, with 2 driveways, one off Woodstock and the other off Erie Blvd. Step into the front entrance to the living room, the large south facing windows gives this room nice warm welcome feeling. The eat -in kitchen has lots of cabinets space plus a ton of counter top room for the most demanding chef.. The eating area has a back door to your spacious rear deck. All appliances are included. You'll be impressed with the great room with a vaulted ceiling and skylight, plus a propane gas fireplace and a large patio door to your elevated back deck, make this one room, you, your family and friends will enjoy year-round. The second level has a large 5 piece bath, complete with hidden washer and dryer . The primary bedroom has a walk in closet and a front upper deck with a great view of the lake. the north bedroom has a super view of the Long Point's inner bay. The guest sleeping area overlooks the great room with the skylight and a view down to the great room.. This property has 2 water points one for the house and one for the lawn, that has a ,automatic watering system. Hi efficient heat pump and air condition unit installed in 2024. Large automatic generator will power entire home, plus extras such as hot tub,. You'll love the insulated detached garage with upper loft. Plus a garden shed to store your summer toys. Just minutes from the sandy beaches, boating, fishing and nature trail, and year round enjoyment (id:47351)
Office - 450 Bathurst Street
Toronto (Trinity-Bellwoods), Ontario
Location! Location! Location!. 450 Bathurst St, Offer A 1300 Square Feet, Prime Retail Storefront In Toronto Downtown West. It Is Steps From Both Toronto Western Hospital And College St//Little Italy And Within Walking Distance To Kensington Market. It Is In The Heart Of A Transforming Stretch Of Bathurst St, Adjacent To The Rio Can Urban Mall And The Beer Store. This Space Is Ideal For Restaurant, Retail Or Professional Office Uses. (id:47351)
1785 Oak Hill Road
Port Hope, Ontario
Imagining Your Everyday Life As a Vacation!!! Rare Opportunity To Own A Fantastic Log Home on a Privacy 25 Acre Land. Open Concept Modern Kitchen with Heated Floor, Walk Out to Swimming Pool Bring Whole Families Joyful Indoor & Outdoor Fun During the Year. Spacious Prime Bedrm Open To a Private Covered Deck With Stunning Views. Above The Garage a Large Guest Room With Seperate Entrance and Deck Overlooking The Landscape. Double Car Garage Provides Lots of Storage Space. The Land Has Lots Potential to Create, Just Enjoying the Cozy Life with Families, Pets & Much More With this beautiful landscape. **** EXTRAS **** Datached Chicken Coop, Wood Shed (id:47351)
35 W John Street
Waterloo, Ontario
This striking 7-bedroom apartment is located in a highly sought-after neighborhood in Uptown Waterloo. This prime location offers convenience and accessibility, with the Allen LRT station, Grand River Hospital, and Belmont Village all within a short walk. The property's desirable location presents an excellent investment opportunity for redevelopment, with the added benefit of a strong holding income. Whether you're an investor looking to capitalize on the potential for future development or seeking an income-generating property, this building offers the best of both worlds. For those interested in expansion or further development, the property can be purchased together with 189,185, 181,177,173 Park St. These properties provide ample space for potential redevelopment projects. This new official plan opens up a world of possibilities for the future, whether it be constructing additional residential units, mixed-use spaces, or new high-rise developments. Uptown Waterloo is a vibrant and thriving neighbourhood, known for its lively atmosphere, trendy shops, and diverse dining options. The area attracts professionals, students, and families alike, making it an ideal location for investment and development opportunities. Don't miss out on this exceptional chance to invest in a large property with redevelopment potential in one of Waterloo's most desirable neighbourhoods. (id:47351)
5967 Perth Street
Ottawa, Ontario
A great opportunity to own a 100'x200' size commercial property in the heart of Richmond. The current RC11[380r] zoning, allows for various options for re-development. The existing building includes a shop with second floor loft and front office with a 2pc. bathroom. Municipal sewer and natural gas services connected. Also available for sale is the adjacent property, located at 5961 Perth Street, with a lot size of 76'x200'. Buyer to complete their own due diligence with respect to zoning and development.. This is a rare find in the ever growing popularity of Richmond. (id:47351)
44 Elway Court
Toronto (Yorkdale-Glen Park), Ontario
Client RemarksAttention Investors! Discover an exceptional investment opportunity with this charming triplex, perfectly situated on a quiet court within walking distance to the subway. Each of the three units in this property is a spacious, self-contained 2-bedroom apartment, offering comfortable living spaces with ample amenities. Quiet Court Location: Enjoy the tranquility of a court with minimal traffic, providing a peaceful living environment. Proximity to Subway: Convenient access to public transportation within walking distance. Parking: Dedicated parking for each unit. Shared Laundry: On-site shared laundry facilities for tenant convenience. Only one neighbouring property, enhancing privacy and the property sides onto an open yard, perfect for outdoor activities and relaxation. Unit 1: Located on the lower level, this unit features above-grade windows, providing plenty of natural light. With 807 sq. ft. of living space, it rents for $1780 per month. Unit 2: The middle unit boasts 902 sq. ft. and offers a spacious layout. It rents for $1440 per month. Unit 3: The upper unit, also 902 sq. ft., rents for $1213 per month. **** EXTRAS **** Please allow atleast 24 hours notice for all showings (id:47351)
5 Paddington Grove Unit# Basement
Barrie, Ontario
Cozy 1-bedroom, 1-bathroom basement apartment with all utilities included. Features a private, separate entrance, large eat-in kitchen with laundry (washer/dryer), and a spacious living room with laminate floors. Ideal for a quiet, responsible tenant. No pets allowed due to allergies. Conveniently located near shopping, parks, downtown Barrie, and Hwy 400 for an easy commute. One parking spot available. Tenant is responsible for cable, phone, and content insurance. Required: rental application, credit check, employment letter, and two reference letters. Perfect for those seeking comfort and convenience. (id:47351)
311 Supple Street
Pembroke, Ontario
Welcome to Pembroke's historic Belmont House, a stunning century home that beautifully blends timeless charm with modern comfort. Featuring 5 spacious bedrooms and 4 full bathrooms, this grand residence offers plenty of room for family and guests. Soaring tall ceilings and huge, bright windows flood the home with natural light, highlighting the pristine hardwood floors throughout. Set on a private yard in the heart of Pembroke, the property boasts mature trees, an in-ground pool, a tranquil fountain, and a convenient dog kennel. Perfect for both relaxation and entertaining, The Belmont House is truly a rare gem, rich with history and character. Don't miss your opportunity to own this extraordinary piece of Pembroke's past! 24 hour irrevocable on all offers. (id:47351)
593 Airport Road
Petawawa, Ontario
This spacious 4-bed, 3-bath family home (1982) is situated on a 1-acre lot minutes from town & offers privacy in a peaceful setting. Freshly painted main Living spaces w/new baseboards, creating a bright, inviting atmosphere. The primary bedroom includes a convenient 2-piece en suite. Hardwood flrs in most main living spaces, no carpet. Open concept floor plan flows seamlessly to a deck for outdoor enjoyment. Lower level has also been freshly painted & features a large family room, additional bedroom, a den/office, laundry and a NEWLY installed 3-piece bath. Updated propane furnace. Paved driveway leading to an attached insulated double garage (24'7"" x 27'6"") & breezeway (11.11"" x 27.2"") Poured concrete pad for future extended deck. 5-bay enclosed pole shed with cedar doors & hydro (permitted), 12 x 16 drive-in shed, & an insulated workshop with hydro, along with several smaller sheds. Flooring: Hardwood, Flooring: Linoleum, Flooring: Mixed Specs: shingles 2014 w/ 30-year shingles, gas furnace Dec 2015, Heating: $1515.87[2024], Electricity: $1412.52[2024]. (id:47351)
5a - 70 Forest Manor Road
Toronto (Henry Farm), Ontario
GONGCHA DON MILLS, franchise store of globally renowned bubble tea brand; Located in the heart of the lively Parkway Forest community, right besides the Subway entrance and facing Fairview Mall. With GONG CHA's proven business model and huge brand recognition, it stands out as a prime investment opportunity in the bustling beverage sector. **** EXTRAS **** Listing agents are related to the seller. (id:47351)
45 Princess Street E
Waterloo, Ontario
Uber Cool, Live-Work space located in the Heart of Uptown Waterloo! Located within walking distance to all amenities that make Waterloo great! 45 Princess features 889 square feet of modernized main floor office space combining with a newly renovated, one bedroom apartment. Note the details: exposed naked brick accent walls on main floor, pot lighting, oversized baseboards, abundance of white oak hard wood flooring throughout, tile carpet, new windows, uncommon light fixtures. The building experienced a “to the stud renovations” – and it shows. Thousands of dollars spent on interior improvements to create a very, very desirable environment. Main floor has a great flow – with two offices, a central meeting room, two piece bath and kitchenette. This could be ideal, inspirational first impression for financial planner, lawyer, retail, business incubator, personal service shop, tech office, entruprenuer that seeks mortgage helper +++ City may support conversion of main floor back to residential use. The property's zoning may open doors to future development opportunities when combined with adjacent properties. The second level apartment boasts AirBNB level finish. Additional, quality space is available in the lowered, partially finished basement which has a bathroom rough in. Have I mentioned parking? Parking in Uptown Waterloo is very limited – yet this spot has four independent parking spots at the back plus a couple more on the driveway. And additional street parking out front! Current tenants on month to month basis. Situated steps to Waterloo Public Square/Willis Way LRT stations (about 200 meters), a couple of blocks from the Iron Horse Trail, an easy walk to City Hall, the Shops at Waterloo Town Square, cafes, theaters and night life. Walking distance to Laurier. E-scooter/LRT to University of Waterloo. Don’t be fooled by the understated exterior. This is not a drive by. Alert: Wow factor. This is a Must See. (id:47351)
45 Princess Street E
Waterloo, Ontario
Uber Cool, Live-Work space located in the Heart of Uptown Waterloo! Located within walking distance to all amenities that make Waterloo great! 45 Princess features 889 square feet of modernized main floor office space combining with a newly renovated, one bedroom apartment. Note the details: exposed naked brick accent walls on main floor, pot lighting, oversized baseboards, abundance of white oak hard wood flooring throughout, tile carpet, new windows, uncommon light fixtures. The building experienced a “to the stud renovations” – and it shows. Thousands of dollars spent on interior improvements to create a very, very desirable environment. Main floor has a great flow – with two offices, a central meeting room, two piece bath and kitchenette. This could be ideal, inspirational first impression for financial planner, lawyer, retail, business incubator, personal service shop, tech office, entruprenuer that seeks mortgage helper +++ The property's zoning may open doors to future development opportunities when combined with adjacent properties. City may support conversion of main floor back to residential use. The second level apartment boasts AirBNB level finish. Additional, quality space is available in the lowered, partially finished basement which has a bathroom rough in. Have I mentioned parking? Parking in Uptown Waterloo is very limited – yet this spot has four independent parking spots at the back plus a couple more on the driveway. And additional street parking out front! Current tenants on month to month basis. Situated steps to Waterloo Public Square/Willis Way LRT stations (about 200 meters), a couple of blocks from the Iron Horse Trail, an easy walk to City Hall, the Shops at Waterloo Town Square, cafes, theaters and night life. Walking distance to Laurier. E-scooter/LRT to University of Waterloo. Don’t be fooled by the understated exterior. This is not a drive by. Alert: Wow factor. This is a Must See. (id:47351)
110 Quebec Street
Goderich (Goderich Town), Ontario
Tucked away on one of the most sought-after streets in Goderich, this charming century 1 ½ storey home at 110 Quebec St invites you to experience timeless character. As you step inside, the stately woodwork throughout the living and dining rooms sets the tone, offering an inviting atmosphere for hosting or simply unwinding. The main floor also features a practical kitchen and an enclosed front porch that is used for additional living space such as a home office or a cozy TV room. Upstairs two bedrooms and a full bathroom provide a quiet retreat. The basement offers added functionality with laundry and a versatile bonus room. Outside, the backyard transforms into your own personal paradise, complete with multiple spaces to relax and enjoy. The covered outdoor living room attached to the workshop is an unexpected gem, perfect for entertaining or enjoying quiet evenings. There is ample parking for two vehicles in the driveway with the widened drive. One of the best things about this property is you are only a short stroll to Goderich’s beloved bakery in the downtown Square or head west to the Beach for a dip in Lake Huron. 110 Quebec St is ready to win you over and enjoy the best of life in Goderich. (id:47351)
173 Sugarbush Street
North Bay (Airport), Ontario
Experience unparalleled luxury & modern living at 173 Sugarbush Street. Located in one of North Bay’s most exclusive neighborhoods, this custom-built home features high-end finishes throughout blending contemporary design with ultimate comfort. The expansive foyer is highlighted by soaring 10-foot ceilings & abundant natural light from floor-to-ceiling windows. The open-concept floor plan includes a breathtaking kitchen with Caesarstone backsplash & countertops. A Stainless-Steel KitchenAid appliance suite, including a wireless Smart Commercial 36” gas range, makes this kitchen a chef’s dream. The 10-foot double waterfall kitchen island is ideal for entertaining. An adjacent Butler’s pantry, with sink, matching cabinetry, & a laundry/utility space offers ample prep & storage options, with access to a heated double garage (24x24). The elegant living room features high-end lighting & a striking Empira White Caesarstone slab wall with fireplace. Glass wine cabinets add sophistication to the modern décor. The primary suite offers a private retreat with a spacious walk-in closet & a spa-like, three-piece ensuite with a zero-threshold walk-in glass shower & “his and hers” showerheads. A powder room & a second large bedroom complete the main floor. A stunning staircase with glass railings & extra-wide treads leads to the upper level, where a flex-space with additional storage, a third bedroom, a media room, & a luxurious four-piece bath with a walk-in glass shower & a 66” soaker tub provide perfect relaxation. This home includes in-floor heating, wireless sound system, upgraded soundproof insulation & custom cabinetry in each room, enhancing both style & functionality. The exterior features a backyard oasis with a modern fire bowl on the patio, offering a serene sanctuary for relaxation. The landscaped yard includes an irrigation system with a rain sensor for effortless lawn maintenance. Experience the pinnacle of luxury, comfort, & modern design at 173 Sugarbush Street. (id:47351)
35 Little Ryans Way
Bracebridge (Macaulay), Ontario
Bright, Beautiful, and Affordable end unit Townhome in a Family-Friendly Neighborhood! Discover this impeccably maintained 3-bedroom, 2.5-bathroom townhome, offering both style and comfort in a sought-after community. Built in 2014, this home boasts a thoughtfully landscaped, fully fenced backyard—perfect for privacy and your pets to enjoy—along with a charming deck and gazebo, ideal for outdoor relaxation. Step inside to a modern, open-concept layout with a full set of stainless steel kitchen appliances centre island plan, with ample room for dining table and living space. . The single attached garage provides additional storage or parking with driveway offering parking spaces for 3 vehicles. The laundry area is in the unfinished and presents an exciting opportunity to expand your living space or keep it as extra storage. Situated in a prime location, you’ll enjoy easy access to the Sportsplex, BMLSS, and scenic trails. Plus, this home is on a convenient school bus route for BPS, Monck, MMO, and St. Dominic’s. Move-in ready, this townhome offers everything you need—simply unpack and start enjoying your new space. Quick closing is available, so don’t miss your chance to call this gem home! (id:47351)
1914 Oliver Rd
Thunder Bay, Ontario
Surrounded by 4 acres on nature and only minutes from town is this one of a kind, one owner 3600 sq ft 3+2 bdrm 4 bath s storey. This home has been stunningly designed and exquisitely executed to create a private masterpiece with large ensuite and his and hers walk in closets from the front foyer you enter the great room with vaulted ceiling open to second floor including gas fire place. Open concept cherry kitchen and eating area. including walk in 20x60 pantry/laundry plus adjoining dining room & office. Grand staircase takes you tp upper level with 2 bdrms piece both and massive 30x17 bonus room. Car enthusiasts will fall in love with the 3100 sq ft attached heated garage with mechanics hoist. Finished lower level with large rec room. Bath and 2 bedrooms, and walkout to gng. This home offers ultimate in living for the family unwilling to compromise. (id:47351)
205 Lake Street
Front Of Yonge, Ontario
Positioned on a lovely 1.06 acre lot, sits this gorgeous 2 storey, circa 1910 stone-block home, where every square inch has been lovingly refinished. It's the perfect blend of new & old world charm preserved, rolled into one. A 2022 addition, produced the addition of a main floor laundry, 3 pc. bathroom & enclosed verandah-mudroom, as well as a spectacular oversized 24 x 24 ft. double car garage. The Main Floor boasts a large eat-in kitchen,w/ beautiful wood cabinetry & granite countertops. A cozy family room off of the kitchen will be a favourite spot for all.The dining-living room(s) can be used in a multitude of ways; this space can be creatively purposed. The 2nd floor offers 3 large bedrooms, & a gorgeous 4 pc. bathrm. The basement has been spray foamed (& TV room) for additional warmth.So many UPGRADES, PLEASE ASK! The garage is set electrically for EV - just needs the charger. No lath & plaster left - all re-drywalled. The hard work has been completed, it just needs YOU to enjoy! (id:47351)
194/198 Brock Street W
Uxbridge, Ontario
2 Houses, 3 Units, 90+ Ft of frontage on Brock St! Great opportunity for investors, developers or someone to live in one Unit and rent out two for income. 194 Brock St W is a Registered 2-Unit Home with a 1 bedroom main floor unit and a 2 bedroom second floor unit - each have their own driveway and separate access to their units. Updates since 2022 include the roof and furnace. 198 Brock St W is a detached bungalow with 2 Bedrooms, an updated bathroom and finished partial basement. Updates since 2022 include a ductless heat pump system with 3 interior units, baseboard heater in the crawl space, black chain link fence and upgraded insulation. Each of the 3 units has their own hot water heater (owned). **** EXTRAS **** Property Taxes for #194 - $4,331.54. Property Taxes for #198 - $4,013.74. Buyers to perform their own due diligence regarding possibility to sever the properties. (id:47351)
2905 Derry Road
Mississauga (Malton), Ontario
Well Established Coin Laundry With Many Retail Stores Near By. 16 Washers, 17 Dryers. Lease 4+5 Years Option. Gross Yearly Sales Approx. $130k. Rent $3,000 / Month inc. Base & TMI (HST is Extra). Possibility to increase sales by adding wash and fold. AddedNew Coin Dispenser Machine. Security Cameras with Monitoring Recording system open 24/7.Enbridge inspection was carried out in 2024 & is compliant. All equipments are in working order. **** EXTRAS **** include 2 wall mounted Coin machines, 16 Washer, 17 Driers , 1 soap dispenser, 1 vending machine and tables & chairs (id:47351)
135 Lossing Drive
Norwich, Ontario
Beautifully finished 2 bedroom bungalow semi-detached home with walk-out basement and 1.5 car garage located on a quiet street in Norwich. Built on a 40' x 118' lot, the open concept layout makes for easy living... spacious kitchen/dining/living space, large primary bedroom with 3-pc ensuite and walk-in closet, 2nd bedroom with full 4-pc bathroom, mainfloor laundry and more. The unfinished basement doubles the size of the house and is wide open with walk-out to the rear yard offering lots of possibilities. Quality built by Hearthstone Homes. (id:47351)
1795 Innisbrook Street
Innisfil, Ontario
**Introducing Your Dream Ranch Bungalow in Innisbrook Estates: Luxury Living Redefined** Step into unparalleled elegance with this custom-built ranch bungalow located in the serene community of Innisbrook Estates. Nestled in a quiet neighborhood, this stunning residence offers easy access to HWY 400, making your commute to the city effortless. Spanning over 2,500 sq. ft. above grade plus a fully finished basement, this home has nearly 4,500sqft of total living space and is designed for both relaxation and entertaining. As you enter, you’ll be greeted by a breathtaking great room featuring a soaring 14-foot ceiling and large windows that bathe the space in natural light, creating an inviting atmosphere perfect for gatherings. The custom kitchen is a chef's delight, boasting exquisite travertine floors, top-of-the-line appliances, and ample space, making it a culinary haven for the passionate cook. Retreat to the expansive primary bedroom, set away from the 2 other main floor bedrooms, and includes a stylish feature wall and a lavish 5-piece ensuite complete with a soothing soaker jet tub. You'll also enjoy exclusive access to a secluded hot tub area—your private oasis awaits. The fully finished basement, transformed in 2021, is an entertainer’s dream. It showcases a stunning wet bar, a spacious rec room, a gym, and an additional bedroom and bathroom. With in-law suite potential and a convenient walk-up from the garage, versatility is at your fingertips. Set on nearly 1 acre of pristine property, this home offers the tranquility of mature trees for privacy. The heated in-ground saltwater pool, complete with a serene waterfall and elegant exterior lighting, provides the perfect backdrop for unforgettable summer gatherings. This exquisite ranch bungalow combines luxurious living with functionality in a location that balances convenience and community. Don’t miss the chance to experience a lifestyle of comfort and sophistication—schedule your private showing today! (id:47351)
62 Julie Crescent
London, Ontario
READY TO MOVE IN -NEW CONSTRUCTION! The Blackrock—a sought-after multi-split design offering 1618 sq ft of living space. This impressive home features 3 bedrooms, 2.5 baths, and the potential for a future basement development- walk out basement ! Ironclad Pricing Guarantee ensures you get ( at NO additional cost ) : • 9’ main floor ceilings • Ceramic tile in foyer, kitchen, finished laundry & baths • Engineered hardwood floors throughout the great room • Carpet in main floor bedroom, stairs to upper floors, upper areas, upper hallway(s), & bedrooms • Hard surface kitchen countertops • Laminate countertops in powder & bathrooms with tiled shower or 3/4 acrylic shower in each ensuite • Stone paved driveway Visit our Sales Office/Model Homes at 999 Deveron Crescent for viewings Saturdays and Sundays from 12 PM to 4 PM. Pictures shown are of the model home. This house is ready to move in! (id:47351)
17 Highland Drive
Oro-Medonte, Ontario
Welcome to your dream home on the prestigious Highland Drive in the heart of Horseshoe Valley! This stunning property is a masterpiece of design, featuring soaring cathedral ceilings and an expansive wall of windows that flood the space with natural light and offer breathtaking views of the lush, private, tree-lined lot. At the center of the home lies a gourmet, chef-inspired kitchen, fully updated to meet all your culinary needs. Every corner of this residence has been thoughtfully renovated and stylishly decorated, offering a blend of modern elegance and luxurious comfort. The main floor features a spacious master suite, perfect for those seeking both convenience and privacy, while the second level boasts two large bedrooms ideal for family or guests. The finished lower level includes two additional bedrooms, making this home a versatile choice for families of all sizes. It’s also an entertainer’s dream with a beautifully designed family room that includes a cozy fireplace, a bar, and even a home theater setup—perfect for movie nights or casual gatherings. But the outdoor spaces are just as impressive! The master suite opens onto a private, covered hot tub and a sprawling deck, creating your own personal retreat for ultimate relaxation. Nature lovers will appreciate the nearby hiking trails, skiing opportunities, and sports facilities like pickleball and tennis courts, as well as a play park for the little ones. With countless upgrades and distinctive features, this home is not just a place to live—it’s a lifestyle. Don’t miss your chance to experience the unmatched luxury and charm of Highland Drive. Schedule a viewing today and make this extraordinary property yours! (id:47351)
2124 Tremblay Avenue
Cornwall, Ontario
Quality Menard-built bungalow in the beautiful East Ridge subdivision of Cornwall. Full stone exterior with landscaped lot including interlock driveway and rear patio with included gazebo. Modern open concept interior includes a combined living-kitchen-dining space with a lovely gas fireplace. Quality hardwood flooring throughout the main floor. The kitchen includes beautiful wood cabinetry, granite countertops, included appliances and a walk in pantry. The main floor includes a spacious primary bedroom with walk-in closet and 3-piece ensuite bath, a generous guest bedroom and a full bathroom along with convenient main floor laundry. The basement is prepped for finishing with a bathroom rough-in, insulation and vapor barrier installed - potential for a large rec room or additional bedrooms as desired. A low-maintenance home with top-quality finishes and construction in a beautiful neighborhood. 48 hour irrevocable on all offers, Flooring: Hardwood, Flooring: Ceramic (id:47351)



