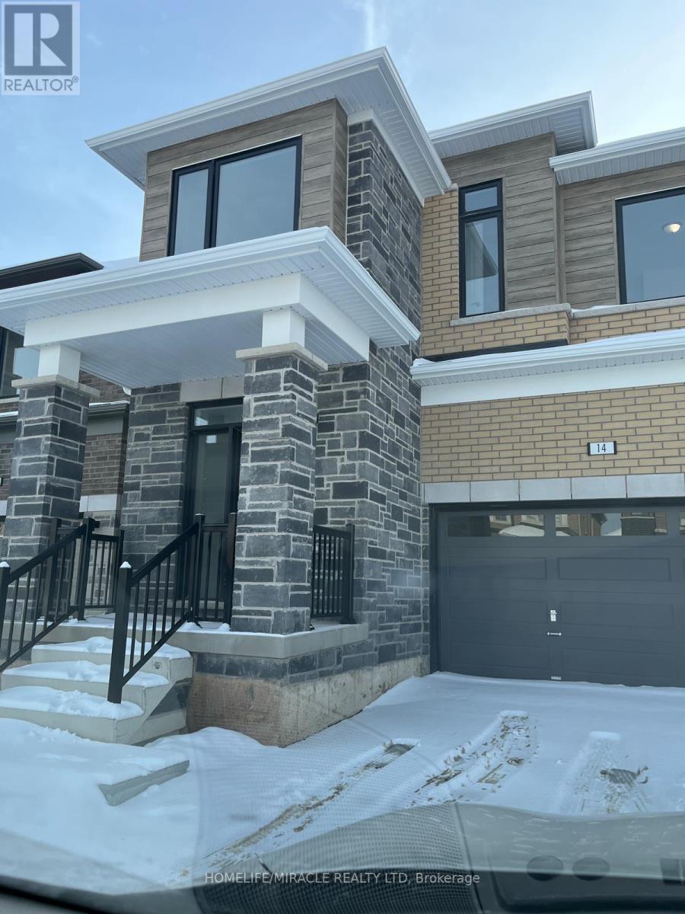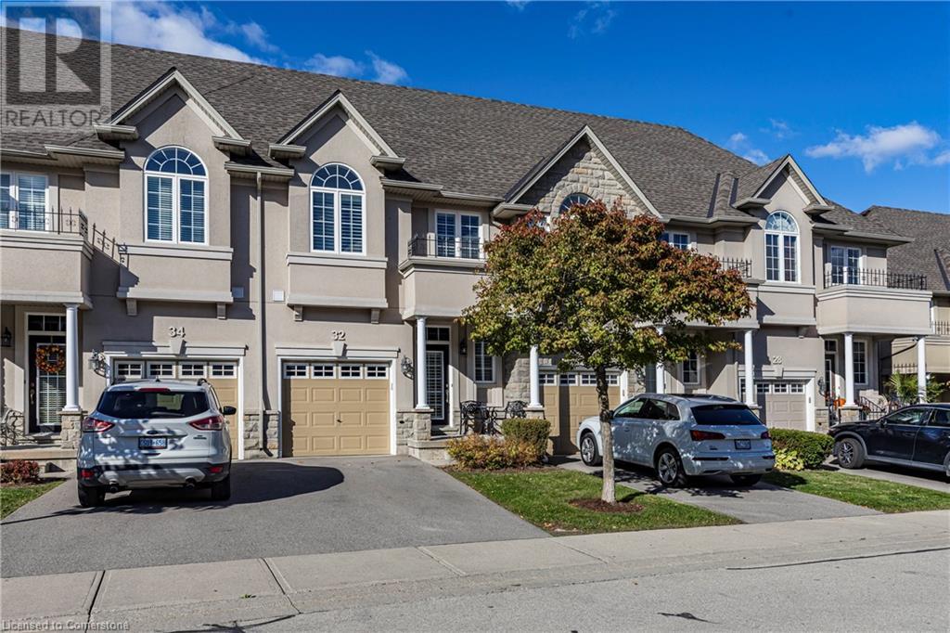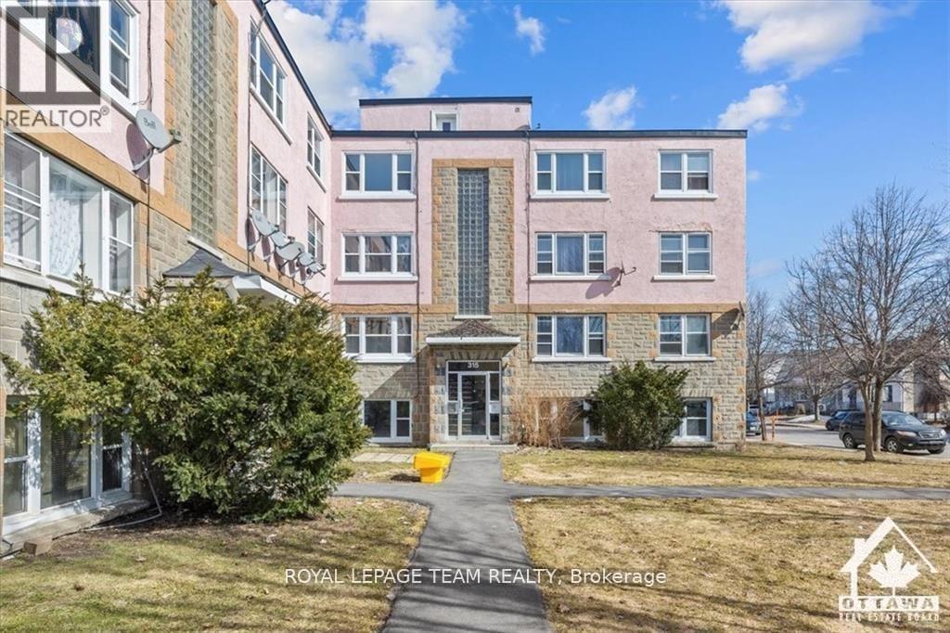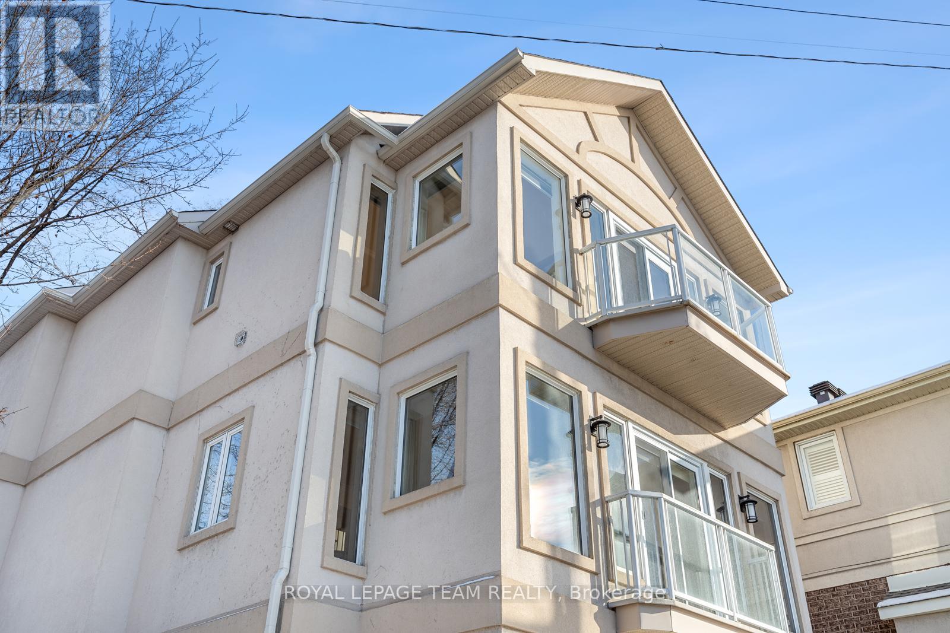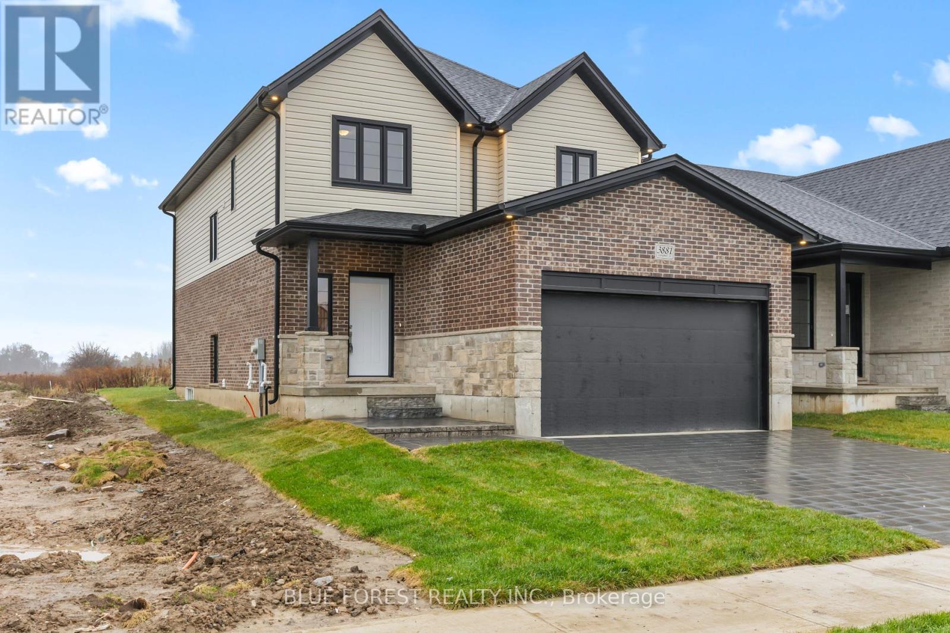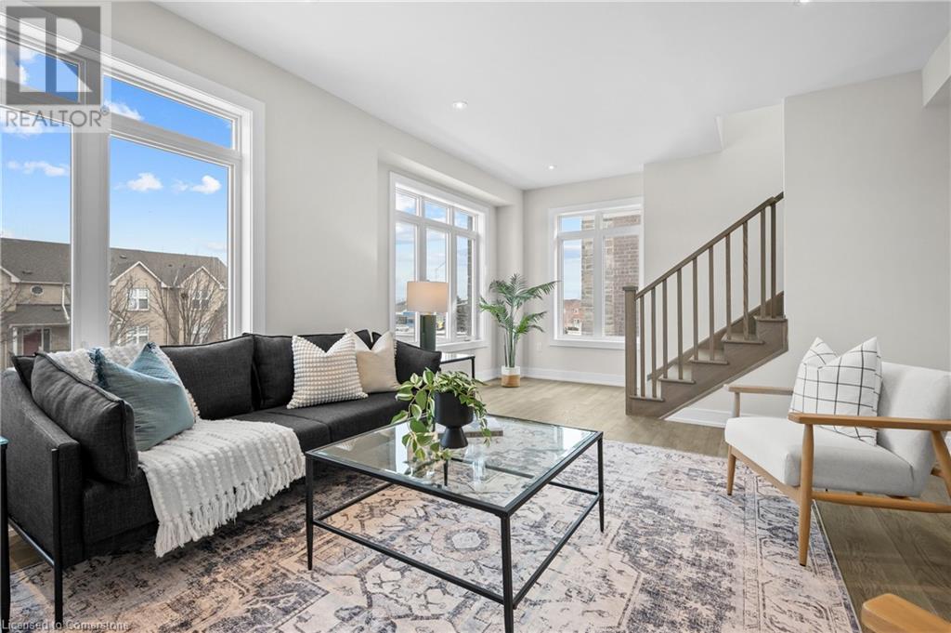14 Spiers Road
Erin, Ontario
Stunning Detached Modern 2370Sq Home by Lakeview. Never Lived In. This home features, mordern design and upgrades, with lots of natural light, Main Floor Features:9-foot ceilings, open-concept kitchen is the heart of the home, featuring upgraded cabinets and quartz countertops, ideal for cooking and entertaining with breakfast bar, great room with coffered ceiling, breakfast area w/o to a private backyard and dining area with coffered ceiling,8ft doors & Archway. Second Floor Features: Four bedrooms, Master bedroom with a luxurious ensuite and walk in closet, 2 & 3 Bedroom with shared 4PC Ensuite and 4th Bedroom with 4PC ensuite, Study Niche. Located in a family-friendly neighborhood, this home is just minutes away from Amenities, schools, natural trails and parks. Close to Caledon, Guelph, Brampton, Orangeville, Belfountain, Fergus. (id:47351)
23 Gilbank Drive
Aurora (Aurora Heights), Ontario
Absolutely Gorgeous Cozy Family Home, Fully renovated 4+2 Bedrooms, 4 Bathrooms. Bright Breakfast Area,Canadian engineered hardwood Floors , Large windows, Modern Electrical Fireplace. Custom built wall unit, Quartz Countertops. Big Primary Suite With Custom-Built Her and His Walk-In Closet, New Roof (2020), Finished basement with separate door and laundry, New entrance and patio doors (2022),New furnace (2021),Central Vacuum, New Stairs and rails,4 Wired ceiling Yamaha speakers ,All Legrand switches and plugs, B/in storage in laundry room. (id:47351)
32 Forest Valley Crescent
Dundas, Ontario
Welcome to 32 Forest Valley Crescent, located in the sought-after Valley Heights townhomes of Dundas. Nestled along the escarpment, these executive homes are surrounded by greenspace, scenic views & amenities. Offering nearly 2000 sq.ft of finished living space, this one is sure to charm it’s way to your heart. Large windows shine natural light throughout the welcoming open floorplan. Features such as hardwood floors, timeless cabinetry, stainless steel appliances, 2 pc. powder room & access to the backyard & deck are just a few of the main floor highlights. Upstairs, you will find 3 generous bedrooms, including the spacious primary featuring a 4 pc ensuite complete with soaker tub. The bedroom level also offers a shared 4pc bathroom, & laundry for added convenience. Downstairs, the fully finished basement if carpet-free, making it ideal for a rec room, home gym, teen retreat or home office. Not only does the home have plenty of storage but also plenty of parking as it is one of the few units that, in addition to the garage & front driveway, has a 3rd owned parking spot. Enjoy the luxury of professional property maintenance as both snow removal & lawn care are included in condo fees. When it comes to the location, it is not just the beauty but also convenience that makes this neighbourhood so desirable. Close to schools, parks, recreation, amenities, and transit – it is a place you can enjoy through all stages of life. Don’t miss out — your next chapter starts at 32 Forest Valley Crescent. (id:47351)
40 Purdue Avenue
Ajax (Northwest Ajax), Ontario
This executive home, located in the highly sought-after Nottingham community, offers approximately 4,200 sq. ft. of beautifully finished living space. Sun-filled and inviting, it provides the perfect setting for family living. With schools, shopping, transit, parks, and easy access to Hwy 401 and 407 all nearby, the location is incredibly convenient. The home boasts thousands of dollars in quality upgrades and finishes, including stunning hardwood flooring, 9' ceilings on the main level, and a modern kitchen with stainless steel appliances. The walkout basement features a two-bedroom apartment, while elegant crown molding and pot lights add a touch of sophistication throughout. With too many upgrades to list, this home is truly a gem and a must-see! **** EXTRAS **** Just Move In! A Mix Of Exceptional Beauty, Attention To Detail & Perfection Is Everywhere! \"Top Of The Line Upgrades/Finish. Modern Kit. With S/S App. 2 bed walkout basemen apartment! Washer & Dryer. Window Covering, All Elfs And A Lot More (id:47351)
781 Samantha Eastop Avenue
Ottawa, Ontario
Step into your new Home where modern luxury intertwines with the raw beauty of nature! This exquisite home features a modern open concept floor plan, complete with large windows, modern lighting and an oversized gas fireplace. With Three generously sized bedrooms and three bathrooms, including a lavish four-piece ensuite and walk-in closet in the Master Bedroom, you'll also notice a large 2nd floor den. The gourmet kitchen is a standout with its upscale gun metal finished appliances, Quartz countertops and seating for six at your expansive island, perfect for dinner parties or family gatherings. But the real gem? Its location! Positioned near the 417 for convenience, yet on a peaceful cul-de-sac encircled by lush forests, parks and inviting trails. Wake up to the sounds of nature, take morning hikes or evening strolls right from your doorstep, and enjoy unparalleled tranquility after a long day. Plus, the potential for an additional bedroom upstairs offers room to grow. Don't just buy a house; invest in a lifestyle where every day feels like a retreat into nature's embrace. **** EXTRAS **** Storage Shed (id:47351)
8 - 311 Blake Boulevard
Ottawa, Ontario
Looking for a great neighbourhood that's only 10 minutes to downtown? This 3 bedroom, 1 bathroom apartment is sure to impress. Enjoy the spacious open concept kitchen, dining, and living while the natural light shines throughout. Conveniently located near grocery stores, shopping malls, restaurants, public transportation and schools. SUBMIT WITH ALL OFFERS: Rental application, agreement to lease, last pay stub, employment letter, credit report. Please note: pictures are taken from another unit in the building. (id:47351)
365 Echo Drive
Ottawa, Ontario
Wake up to the shimmering Rideau Canal and revel in the luxury of this extraordinary Glebe residence. A grand foyer leads to a versatile bedroom/office with a private patio. The second level unveils breathtaking Canal views, where natural light floods the open living/dining area, complete with stained glass accents, a gas fireplace, and a charming balcony. A chefs dream kitchen boasts JennAir appliances, granite counters, and a butlers pantry, extending to a secluded rear deck with a fully equipped outdoor kitchen your private treetop oasis! Ascend to the third level, where the lavish primary suite offers a spa-like ensuite and walk-through closet, while an expansive second bedroom boasts its own Canal-view balcony. A reimagined lower-level laundry, double-car insulated garage, and meticulous upgrades throughout ensure effortless elegance. Moments from Lansdowne, Bank Street, and vibrant city life, this home is a rare fusion of sophistication and serenity. A true urban retreat awaits! **** EXTRAS **** Kitchen Reno(2022),Front/Back Door(2021), Interlock(2019),Lenox furnace(2018), AC(2018), humidifier(2018), HEPA air filter(2018), Eavestrough leaf guard(2016), Roof(2015), Average utilities: Gas - $133/month, Water - $130/month. (id:47351)
4774 Abbott Street E
Ottawa, Ontario
Welcome to 4774 Abbott St, ideally just minutes from top-rated schools, parks, and all essential amenities. The main floor offers a thoughtful layout that includes distinct sophistication throughout. Living room with Gas Fireplace with Stonewall. The fully upgraded kitchen is a chef's dream, featuring a 42-inch Upgrade Kitchen cabinet with crown molding and a granite countertop with a touchless faucet. Upstairs, you'll find four generously sized bedrooms and two full bathrooms with granite countertops. The finished basement has a full washroom, rec room or additional living space, and pot lights; the ESA-certified home theatre makes it perfect for recreation. 85K upgrades. Double car garage with 220volt ESA-certified EV charging. Stainless stain appliances, pot lights, and soffit lights. Double car garage and four car driveway. The house faces a conservation area with a pond and no neighbours at the front. Still, it has 2+ years of Tarion Warranty. It is a true gem, and it is designed for modern living with timeless appeal. Don't miss your chance to make it yours! (id:47351)
Lot 23 Ayrshire Avenue
London, Ontario
Welcome to this stunning TO BE BUILT home, a contemporary two-storey home designed for modern living. As you enter through the foyer, you'll be greeted by an expansive open-concept layout offering a great room, dinette, and kitchen, perfect for both entertaining and everyday living. The main floor is completed with a convenient mudroom and a 2-piece bath. Upstairs, you'll find four generously sized bedrooms, including a luxurious primary suite with a four-piece en-suite bathroom. The unfinished basement offers endless possibilities, with ample space to create a fifth bedroom, a recreational room, and an additional bathroom. This home combines elegance, functionality, and potential, making it an ideal choice for your family's next chapter. TO BE BUILT photos are from a previously built model (id:47351)
2174 Postmaster Drive
Oakville, Ontario
Discover your dream home in the vibrant heart of Oakville's, Glen Abbey neighbourhood. This sleek and modern, new build by Branthaven, offers 3 storeys of luxury and with an open concept layout, and $100,000 in upgrades. This home is perfect for young professionals and families alike, with a ground floor family room, and den space, as well as a huge main floor living room. You'll enjoy 9-foot ceilings and hardwood flooring throughout, a chef's kitchen with elegant granite countertops, plus a large island with storage beneath, high-end appliances, and a pantry/laundry room just off this area. Walkout from the kitchen to relax on the spacious balcony, perfect for enjoying this summer. Cozy up in the living room with its stunning glass ember, electric fireplace, and floor to ceiling windows. Head up to the top floor to find 3 generously sized bedrooms; the double door entry into your primary, featuring a walk-in closet with spa-like ensuite privileges too. Plus 2 more well appointed bedrooms and an additional 4 piece bathroom, perfect for new or growing families. This home is situated close to top schools, all needed amenities, hospital, public transit, with easy highway access. This is a prime location for those seeking luxury and convenience in their daily lives. Don't miss the chance to embrace your dream lifestyle, that starts at home. (id:47351)
8159 Lynhurst Drive
Niagara Falls (218 - West Wood), Ontario
Welcome to your little nest retreat! This exquisite 3+1 bedroom , 2 bathrooms two story semi-detached house is offered for sale. Step into a world of contemporary comfort and convenience in the heart of Niagara falls. This house is only a 10 minute drive to world famous Niagara falls. Enjoy easy access to shopping ,dining ,entertainment and transportation options. This two story lovely house is fully renovated and freshly painted. Terrific curb appeal as you enter the long concrete driveway. Large backyard for you and your family. Main floor boasts a large living room, proper dining room and good sized kitchen. The second floor has 3 bedrooms and a 3 piece bathroom. A stand-out is the large master bedroom 17.2' X 10.5'. Basement level is partially finished, with a rec-room, laundry and a 3 piece bath. Updates include newer furnace and A/C, new kitchen , new washroom upstairs and freshly painted (id:47351)
1563 Nipissing Court
Pickering (Amberlea), Ontario
Welcome To This Stunning 3 Bedroom, Freehold Townhouse Located On A Quiet Court In Sought After Amberlea Neighborhood In Pickering. Situated On A Quiet Street With No Sidewalks. Surrounded By Luxury Homes! Double Door Entry. Big Foyer With High Ceiling. Kitchen W/Breakfast Bar. Private Fully Fenced Backyard. 4 Pc En-Suite And W/I Closet In Prime Br. Finished Open Concept Basement. Close To School, Restaurants, Shopping & Parks. Mins To Hwy 401, 407, Transit & Pickering GO. (id:47351)
