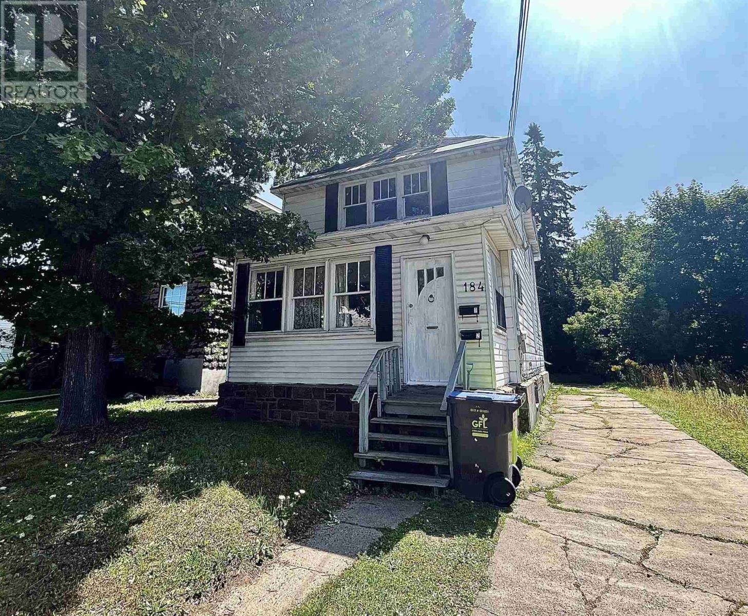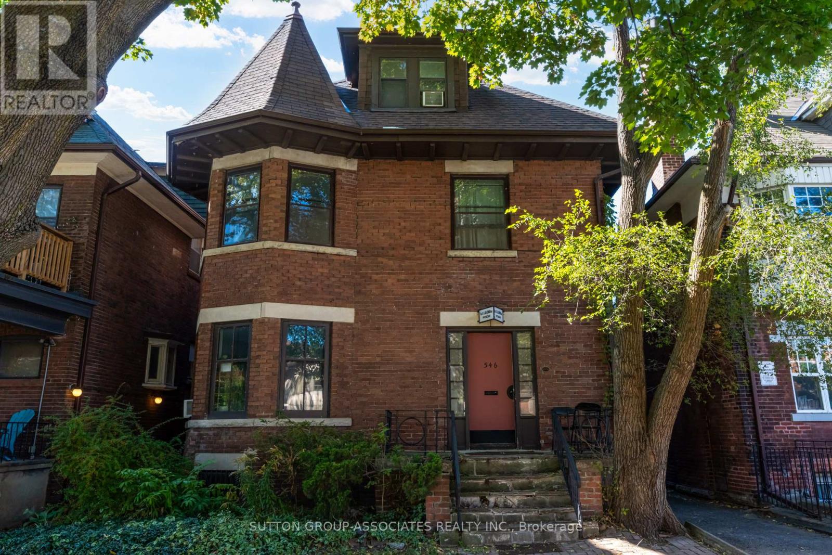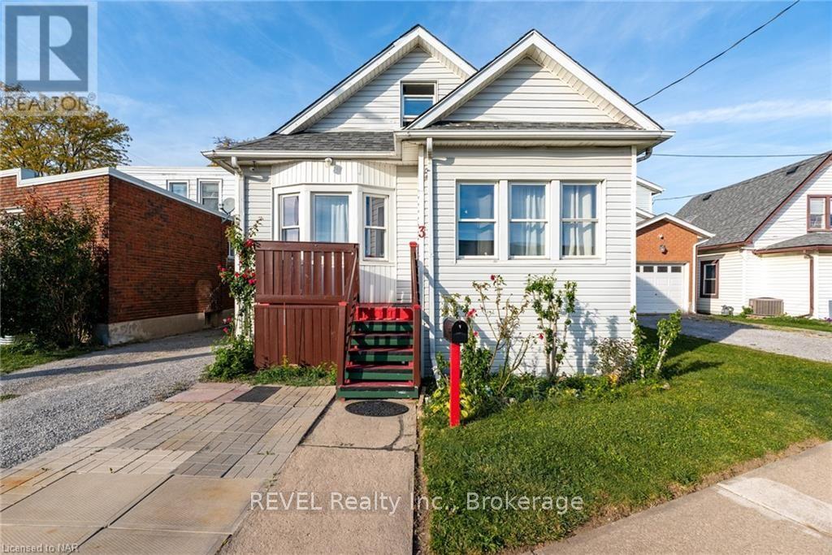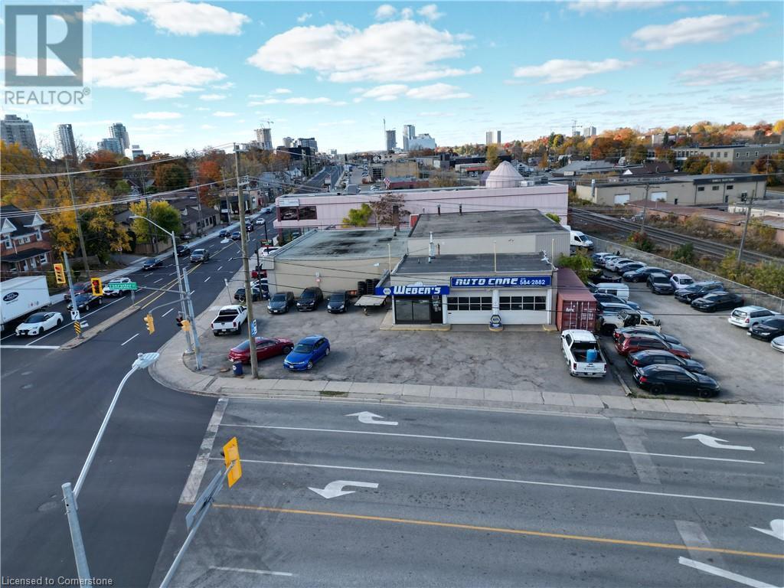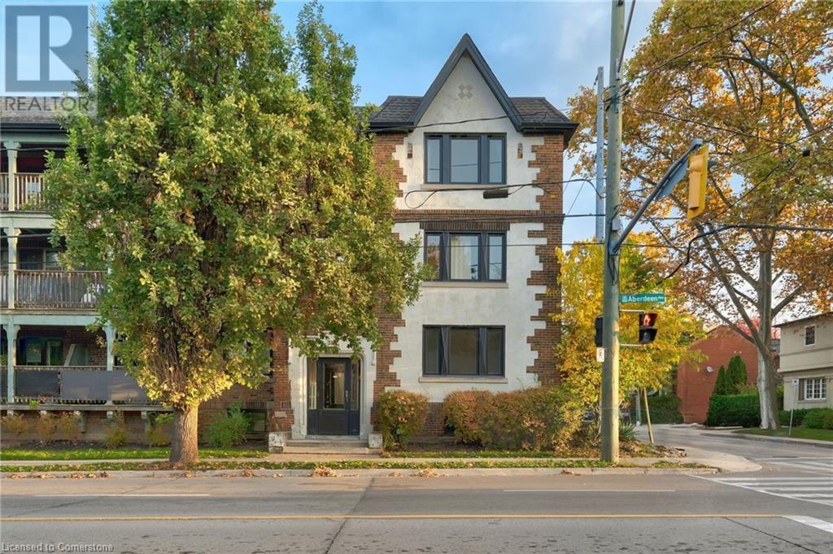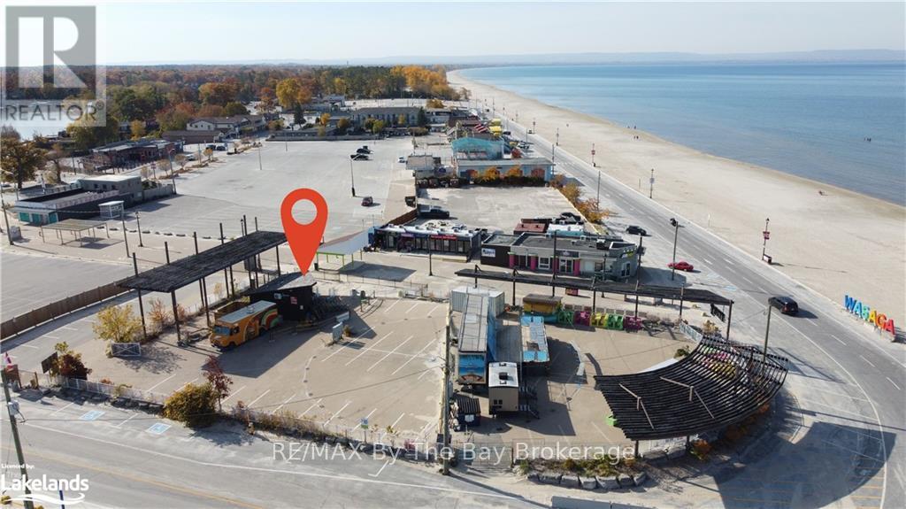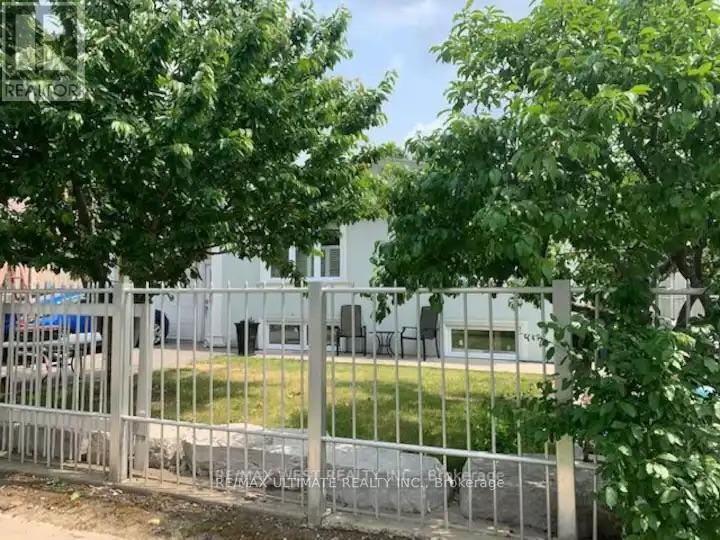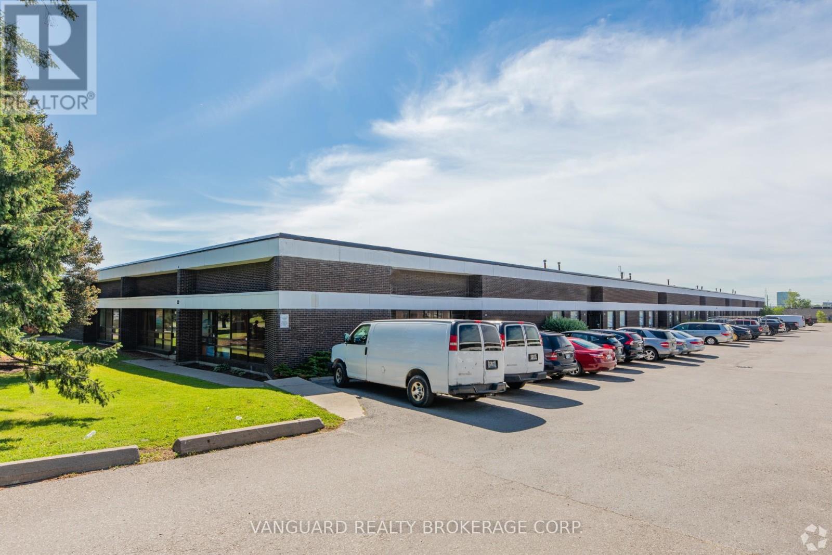733 Squirrel Hill Drive
Kingston (City Northwest), Ontario
Get ready to dream big! 733 Squirrel Hill Drive is an exceptional residential building lot, on a quiet street in the fabulous Westbrook Meadows, one of Kingston’s most desirable subdivisions. Offering a generous 50 x 109 foot level lot with municipal services at the curb. Bring your big plans for your dream home and get ready to enjoy living in an established neighbourhood with custom built homes all around, parks, playgrounds and just minutes to all the amenities Kingston’s west end has to offer. Get ready to call 733 Squirrel Hill Drive home. (id:47351)
184 Elgin St
Sault Ste. Marie, Ontario
Attention investors! Welcome to 184 Elgin Street. Downtown Duplex with impressive income potential. 2 very spacious units - 1 bedroom on the main floor and 2 bedrooms on the second level. Separate meters. The full, unfinished basement offers plenty of room for storage. Downstairs unit will be vacant as of January 1st 2025. The home is equipped with gas-forced heat and newer shingles. This is a fantastic investment opportunity. Contact your REALTOR® today to book a showing! (id:47351)
184 Elgin St
Sault Ste. Marie, Ontario
Attention investors! Welcome to 184 Elgin Street. Downtown Duplex with impressive income potential. 2 very spacious units - 1 bedroom on the main floor and 2 bedrooms on the second level. Separate meters. The full, unfinished basement offers plenty of room for storage. Downstairs unit will be vacant as of January 1st 2025. The home is equipped with gas-forced heat and newer shingles. This is a fantastic investment opportunity. Contact your REALTOR® today to book a showing! (id:47351)
Lower-B - 546 Palmerston Boulevard
Toronto (Palmerston-Little Italy), Ontario
Fantastic private commercial office space on lower level. Bright and Newly Renovated with large windows, pot lights, new flooring, and wainscotting throughout. 650 square feet of exclusive space with private washroom. Perfect for therapist, lawyer, accountant, or artist studio. Formerly used as music teachers office. Great location on prestigious Palmerston Blvd at Bloor Street, Bathurst Subway Station and all Shops, Cafes and Restos the Neighbourhood has to Offer. 3 Minutes Walk to the TTC Subway Station for Easy Client Access. One Parking Space and laundry on site. Additional storage space optional. **** EXTRAS **** Rent + HST + TMI. 2023 TMI was $8500 ($700 per month). Rent includes 1 parking space. Term is flexible. (id:47351)
146 Shirley Street
Thames Centre (Thorndale), Ontario
Welcome to the future of Thorndale! This semi-detached bungalow offers 2400 square feet of finished living space, spread across the main floor and finished basement. Upstairs you find a primary suite at the back of the house, a full bath and bedroom in the centre and kitchen/living/dining as open concept living. The basement is fantastic with the extra rec room, 2 additional bedrooms and full bath. This home is beautiful, bright and priced extremely competitively to allow first time home buyers, or those wanting a well pointed home, with lots of space a more affordable option in the sought after town of Thorndale, just 10 minutes from London. **** EXTRAS **** Water treatment system is included, hot water tank is a rental. Builder forms must be used, along with a CN clause due to the train running through the back of the subdivision. (id:47351)
82 Ninth Street
Brock (Beaverton), Ontario
Welcome To 82 Ninth St In Charming Ethel Park! A Extensively Renovated Home With Open Concept Living On The Main Floor. There Is A Large Primary Suite On The Main Level, As Well As A Conventional Primary And A Second Bedroom Upstairs, Plus A Basement Rec Room/Family Room! Great For Families Or Multi Generational Living! Moving Outside The Property Features A Desirable Oversized 25.5' X 24' Drive-Through 2 Car Garage With Work Area, A Large 19x10 Deck Overlooking The Beautifully Maintained Park-Like Grounds And You Also Have A Beach And Marina Nearby. Beaverton Is Now A Easy Commute To The GTA Via Hwy 48 Or Hwy 404. Enjoy Small Town Living Conveniently Located Close To All Amenities! **** EXTRAS **** Fridge, Stove, Dishwasher, Washer, Dryer, Central A/C, All Electrical Light Fixtures, All Window Coverings, Large White Cabinet In Family Room. (id:47351)
3 Delaware Avenue
St. Catharines (445 - Facer), Ontario
Located in the heart of the city, this quaint home offers a large living room/dining room, a spacious eat-in kitchen and convenient main floor bedroom or office.The upper level has two additional bedrooms. The lower level has ample storage and a fourth bedroom. The large lot is private, fully fenced and houses both a covered patio and a garage/workshop. Driveway parks up to four vehicles. This lovingly cared for home would be perfect for a first time buyer or an investor. (id:47351)
8138 Harvest Crescent
Niagara Falls (213 - Ascot), Ontario
Welcome to 8138 Harvest Crescent , a beautifully maintained raised bungalow located in the prime area in Niagara South close to all amenities including Costco, Walmart, shopping, schools, plaza's and easy highway access. This 5 bedroom, 2 bathroom raised bungalow with double garage, sun room and a back yard that is a gardener's paradise with your own green house is in a nice quiet neighbourhood and is great for first time Buyers, Investors and Growing Families. The main level boasts luxury hardwood flooring with ceramic tile in the kitchen, with granite countertops and matching backsplash, powerful exhaust fan and patio doors accessing onto the rear deck. This 5 bedroom, 2 full bathrooms with a jacuzzi corner tub in the main bathroom has a fresh and modern atmosphere throughout. As you step through the front door, the entrance features a beautiful railing leading into spacious living room/dining room with a vaulted ceiling. The lower level has an in-law capability. Don't miss out on the opportunity to own this exceptional property in a desirable neighbourhood. (id:47351)
12 Hudson Drive
Brantford, Ontario
Welcome to 12 Hudson Drive, an exceptional custom-built home in Brantford offering over 4,000 sq ft of luxurious living space with top-to-bottom professional upgrades. This stunning property features 3 spacious bedrooms on the main floor, including a primary suite with a large walk-in closet and 5-piece ensuite, thoughtfully situated away from the other bedrooms for privacy. The upgraded kitchen boasts built-in oven and microwave, and elegant engineered hardwood floors throughout. The walk-out basement, with 75% of the work completed, offers an in-law suite, 3 additional bedrooms, and ample living space. Enjoy a covered deck with scenic views, a 3-car garage, and driveway parking for 6 cars. Conveniently located near schools, Brant Park, shopping, and easy access to Hwy 403, this home is perfect for families seeking a blend of comfort and style. (id:47351)
360 Victoria Street N
Kitchener, Ontario
Prime 2-Bay Auto Service Building at High-Exposure Corner lot! Don’t miss this opportunity at the busy intersection of Victoria and Lancaster. This two-bay auto service building boasts exceptional visibility and accessibility, making it an ideal location for auto repair, car sales, or related automotive services, restaurant, pet services, personal services and many more uses under the commercial Mix-2 Zoning. High-traffic area with strong exposure to passing vehicles daily—maximize your business potential in this strategic location! 1,250 SF 2 - bay auto shop with 2 cranes and 2 entrances. (id:47351)
1007 Clare Avenue
Pelham (662 - Fonthill), Ontario
Custom Built oversized bungalow in Fonthill. Built in 2021, this home is finished in nothing but the highest quality. 1830 sqft on the main floor and another 1650 sqft finished below for a total of 3480 sqft of finished living space. Step up to the covered front porch with beautiful solid entry door. You’ll be welcomed into a modern and bright open design with hardwood floors and stunning wood beams across the main living area. The kitchen is very stylish with its lacquered finish cabinetry, quartz countertops, tiled backsplash and centre island with breakfast bar. The living room has a floor to ceiling tiled gas fireplace with tv mounting ready above. All custom blinds will be found throughout the home. On the main level are 3 large bedrooms with the primary located at the back of the home with a gorgeous spa-like 5 piece ensuite and a large walk-in closet. The second bedroom is located down the hall with an adjacent 4 piece bath. The third bedroom is at the front of the home and is currently being used as a den/office. A nice bonus of this home is the main floor laundry area that's off the direct entrance from the garage. The garage is an oversized double with more than enough space for two cars plus. The garage also has a separate walk-down entrance to the lower level - perfect for the potential of an in-law suite. The lower level features a massive 40 x 25 ft rec room with lots of large windows and a second gas fireplace finished in stone. There’s also a 4th bedroom, a large 3 piece bathroom and a bonus room that’s been double insulated/soundproofed perfect for a quiet office or music room. The basement was installed with multiple ethernet CAT-8 cables for direct internet capabilities. Back yard is the perfect size and just had a brand new fenced installed fall of 2023.This home is simply spectacular! (id:47351)
350 Ashwood Avenue
Fort Erie (337 - Crystal Beach), Ontario
Location, location, location! Just steps to Bay Beach and the many restaurants and shops in Crystal Beach this is a Great property for a family cottage, an affordable year round home or the ultimate Airbnb Opportunity. With 1,070 square feet there is room here for the whole family! Inside you will find 4 full size bedrooms a bright sunroom, a large family room, a full dining area and an eat-in kitchen. There is also an updated 4 piece bath and a separate laundry room. Outside you will find a new front deck to enjoy your morning coffee and sip your evening wine. Out back there is a large shed and back patio area for entertaining. There is plenty of parking with a double concrete drive. The list of updates here is substantial and includes roof, windows, water heater (owned), kitchen, bathroom, flooring throughout and a high efficiency 4 zone split heating and cooling system. Steps to the Ashwood Beach entrance this is an ideal lifestyle property. Nothing to do here but move in and start enjoying what Crystal Beach has to offer! (id:47351)
115 Ridgeway Road
Fort Erie (337 - Crystal Beach), Ontario
Welcome to 115 Ridgeway Rd, a delightful 3 - bedroom home that perfectly blends contemporary style with cozy charm. Located in the picturesque Crystal beach, just moments from the shores of Lake Erie. The main floor features open concept living and kitchen, 2 bedrooms, while upstairs you'll find a spacious primary bedroom complete with it own private 3piece bathroom. New furnace, air conditioner and roof, ensuring year-round comfort and efficiency. Whether you're looking for a permanent residence or a seasonal escape, 115 Ridgeway Rd provides a perfect blend of modern comfort and coastal charm. Don't miss out on the chance to call this beautiful property your new home! (id:47351)
6251 Crawford Street
Niagara Falls (212 - Morrison), Ontario
VERY CUTE and modern concept. This adorable story and half house is move-in ready! You will fall in love with the uniqueness and charm of this tastefully decorated home. A must see to appreciate the actual amount of living space. You will find stainless steel appliances and well designed kitchen which is laid out for the chef in the family.The kitchen has a door that leads to a deck. First-time buyers who may need help paying the bills will be excited to know the lower level can easily be a granny suite to accommodate a roommate with privacy. The separate entrance and second driveway make this a very accessible setup. The Loft is ideal open concept with a living room and another bedroom and open plan bathroom. Don't wait to see this one, offers accepted anytime. (id:47351)
18 Pitt Street
Prince Edward County (Picton), Ontario
Embrace the Prince Edward County lifestyle in this inviting 3-bedroom, 1-bath bungalow, nestled on a quiet street just steps from downtown Picton. Enjoy all the benefits of single-level living, making everyday tasks a breeze, featuring beautiful hardwood floors that add warmth and elegance throughout the living space. Set on a large lot, the property backs onto a serene, forested area, creating a peaceful retreat right in your backyard, the perfect place to relax in your hot tub. The durable metal roof ensures low maintenance, giving you peace of mind for years to come. With a spacious driveway, there's plenty of room for parking family and guests. Location is key, and this bungalow is ideally situated just a short walk from the vibrant downtown area, where you can explore charming shops and delicious eateries. Plus, you're only minutes away from some of Prince Edward County's best wineries and stunning beaches. This home is a perfect blend of tranquility and convenience, making it a must-see for families and empty nesters alike Book your showing today! (id:47351)
297 Tanbark Road
Niagara-On-The-Lake (105 - St. Davids), Ontario
This charming home is nestled in the beautiful, historic village of St. Davids, a picturesque community just below the Niagara Escarpment. Surrounded by historic landmarks, lush vineyards, fruit farms, and scenic trails, it’s part of the renowned Niagara-on-the-Lake municipality, celebrated worldwide for its exceptional wine and grape production. As you drive down Tanbark Rd, the inviting charm of the area immediately welcomes you. The fully fenced front yard allows you to relax on the spacious covered porch while your kids or dogs play safely out front. With too many updates to list, the home features a major addition to the second level and the front porch, both completed with permits in 2017. The kitchen and all three bathrooms have been beautifully updated as well. This is a wonderful opportunity for your family to settle in the highly desirable St. Davids community. (id:47351)
312 Aberdeen Avenue Unit# 1
Hamilton, Ontario
Newly renovated main floor 2-bedroom residence available for lease in proximity to the vibrant Locke St, renowned for its array of dining establishments, cafes, and shopping options. Situated at the intersection of Aberdeen Ave and Locke Street within the distinguished Century Building, this unit exudes character and charm. The property showcases a pristine 4-piece bathroom, modernized kitchen, freshly painted interiors, wall air conditioning, and hardwood flooring throughout. Abundant natural light fills the space through recently replaced windows, complemented by a new rear door leading to a fire escape. Ongoing enhancements are underway for the entire building. Convenient access to public transit at your doorstep makes it an ideal locale for professionals affiliated with McMaster University or St Joe's hospital. Limited to street parking only. (id:47351)
9 Main W/s Street
Wasaga Beach, Ontario
Amazing opportunity for a restaurant / bar. This property features a small building / bar with two attached bathrooms and a large patio with a transferable 200 person liquor License. With the township's plans to rebuild the iconic beach area 1 this will be one of the only two remaining licensed patios heading into the 2025 summer season. This is an amazing opportunity to capitalize during the town revitalization project as the west end of beach area one will be under construction the east end of beach area one will have the only remaining stores and licensed patios. Water, hydro, propane will need to be transferred into the tenants name and will be in addition to the seasonal lease. The tenant will also be responsible for their own insurance during the lease term. (id:47351)
257 Patricia Avenue
Toronto (Newtonbrook West), Ontario
Presenting an exceptional opportunity to own a one-of-a-kind, energy-efficient home. This off-grid property boasts a substantial 30kW battery storage system and 6,000W of solar power, all situated on a picturesque 50' x 132' fully fenced, private lot with a secure gated entrance. The bright 3+1 bedroom bungalow includes a separate entrance to a lower level apartment featuring a chefs kitchen, complete with a premium 48"" KitchenAid gas range and hood. Additional highlights include a spacious tandem garage with ample storage and a large outdoor storage shed. Ideally located within steps of the Yonge/Finch subway, parks, schools, shopping, and the upcoming Steeles subway extension, this property combines sustainable living with urban convenience. **** EXTRAS **** 30KW Battery Backup Solar System with 18K inverter controller with 6,000 Watts of Solar, Rinnai ComTankless Hot Water System, Electronic Gate, High Security System, 3M Water Softener, 200 AMP, 300 sq. ft Green House, Hot Tub, 3 Entrances (id:47351)
388 Oakwood Avenue
Toronto (Oakwood Village), Ontario
Nestled In The Heart Of Vibrant Oakwood Village Community, This Stunning Fully Custom Designed and Renovated Home features over 2500 Square Feet Of Living Space. Top Quality Finishes And Meticulous Attention To Every Detail. High-End Custom Light & Plumbing Fixtures, Smooth Ceilings Thu-Out and Pot Lights Galore! Heated washroom Floors upstairs. Main Floor Well Equipped With Spacious Living, Linear Custom Fireplace & Sun-Filled Family Area. Dream kitchen with High end Stainless Appliances Including Electric Range, Built-In Oven, Microwave, Oversized Custom Island With Breakfast Seating, Great Living Functionality With Open Layout, Accent walls in the Dining Area. High Ceilings on Main Floor. Upper level has up to 10 feet High Ceilings, and Cabinetry, 3 CCT lights, Custom Millwork and fireplace, Wide Oak Flooring, Natural Lights, this house has been sprayed foam so no noise from street. Ample parking spaces in Backyard. Potential for laneway suite ( to be verified with City) . Bedrooms with custom closets. Jack and Jill Washroom. Laundry on the second floor. Heated Washroom Floors. The Location Is Midtown At Its Finest With Min To Subway, Walk To Restaurants And Cafes etc. High-End Custom Light & Plumbing Fixtures, Smooth Ceilings Thu-Out and Pot Lights Galore! Main Floor Well Equipped With Spacious Living, Linear Custom Fireplace & Sun-Filled Family Area. **** EXTRAS **** Potential for Laneway suite/House ( to be verified with City) . (id:47351)
113 Shaw Street
Welland (772 - Broadway), Ontario
Just about .6 acre gated VACANT lot for lease on a very busy street with high traffic exposure and 2 entry gates . Zoning is L1 (light industrial/commercial). Convenient location close to all amenities. Multiple uses are permitted. Please see the list of uses in documents. (id:47351)
28 Larry Street
Caledon (Caledon East), Ontario
Welcome To An Active Family's Dream Home In The Prestigious Caledon East. This Beautifully Renovated 4-bedroom Residence, Set On A Generous Lot, Is Just A Short Walk From Parks, Top-Rated Schools, Trails, Shopping, And The New Rec Center. The Home Boasts Rich Hardwood And Engineered Floors, Expansive Living And Family Rooms, And A Gourmet Eat-In Kitchen That Flows Into A Dining Room With French Doors Opening To A Private Backyard Oasis. The Outdoor Space Is Designed For Luxury And Entertainment, Featuring A Natural Stone Patio, Heated In-Ground Pool With A Diving Board, And A Landscaped Garden. Enjoy Gatherings With Built-In Outdoor Speakers And Ambient Lighting That Create The Perfect Atmosphere. Move-In Ready, This Home Offers Top-Tier Upgrades, Including New A/C, HVAC Ducts, Tankless Water Heater (All 2023), And A Metal Roof With A Lifetime Warranty. The New 200 Amp Electrical Panel Is Prewired For An EV Charger. Ethernet, Cable, And Pre Wiring For Security Cameras Are Available In Every Room. The Lower Level Features A Bedroom With A Luxurious Ensuite And A Finished Basement With Surround Sound. The Spa-Like Main Bathroom, Complete With Built-In Speakers, Offers A Daily Retreat. This Home Blends Sophisticated Design, Modern Amenities, And Family-Friendly Features In One Of Caledon Easts Most Desirable Locations. Dont Miss The Chance To Make This Exceptional Property. **** EXTRAS **** INCLUSIONS: Water Softener, Sump Pump, Pool Pump, Pool Filter(2021), Thermal Blanket, Pool Vacuum, Pool Shed, Tankless Water Heater(Owned).Metal Roof(2020), Transferable Warranty. (id:47351)
16 Horton Court
Belleville, Ontario
This quiet cul-de-sac in Potters Creek is selling out fast. We are introducing this affordable detached two-bedroom bungalow with an option to finish the basement and add two bedrooms and a bath. Quality home builder Cobblestone Homes will create your new home with upgraded finishes of your choice in this 1270-square-foot, open-concept design. The home features a good-sized primary bedroom with an ensuite bath and walk-in closet, a 2-car garage with entrance to a mudroom, and main floor laundry. Patio doors in the open kitchen/dining area lead to a 10x12 deck. We include a few nice-to-have extras like quartz countertops, BBQ gas line, coffered living room ceiling, 11 entry ceiling and stamped concrete front porch and walkway. This custom design offers a unique floor plan and excellent value. Act soon and take advantage of lowering interest rates. (id:47351)
2585 Yonge Street
Toronto (Lawrence Park South), Ontario
Excellent investment opportunity in prime Yonge & Eglinton location. Charming 3 storey building with Excellent exposure and Heavy foot traffic. Surrounded by restaurants and boutique shops. Vacant Retail on ground floor and basement storage with 2bedroom apartments on 2nd and 3rd floors (tenanted). 4 parking spots at rear. (id:47351)
167 Lafayette Street E
Jarvis, Ontario
Welcome to Jarvis Meadows newly built Richard model boasting 2000+ square feet of living space. 4 bedrooms and 2.5 baths. The open concept main floor kitchen/dining and living room is loaded with upgrades including a modern trim package, a gourmet kitchen with quartz counters, undercounter lighting and backsplash. There are patio doors leading to a covered composite deck and the yard will be fully sodded. There is a two piece bath and main floor laundry with a door leading to a 1.5 car garage with automatic door and cold and hot water taps. The beautiful custom staircase leads you upstairs where you will find 4 large bedrooms and a 4 pc bath. The primary bedroom has a walk in closet and 4 pc ensuite with glass/tiled shower with bench. The basement is insulated and studded with a rough in bath ready for your finishing touch. With the endless upgrades, this home stands apart. Call today to book your private showing. (id:47351)
1611 Courtneypark Drive E
Mississauga (Northeast), Ontario
Standalone building - 7500sqft warehouse - 4000sqft offices and showroom. Can be modified- Loading dock - almost 18 ft ceiling height. Pictures were taken before last tenancy term. In the process of clearing some objects left behind. The newly added offices can be removed to add to the warehouse. (id:47351)
157-159 Dolomite Drive
Toronto (York University Heights), Ontario
Great location, Highly sought-after industrial area. Many clean uses accepted. Easy shipping access. available January 31st,2025. (id:47351)
155 Dolomite Drive
Toronto (York University Heights), Ontario
Great location, Highly Sought-after industrial area. Many clean uses accepted. easy shipping access. Available January 31st, 2025. (id:47351)
175 Dolomite Drive
Toronto (York University Heights), Ontario
Great location, Highly sought-after industrial area. Many clean uses accepted. Easy shipping access. available January 31st,2025. (id:47351)
155-163 Dolomite Drive
Toronto (York University Heights), Ontario
Great location, highly sought-after industrial area. Many clean uses accepted. Easy shipping access. Available January 31st, 2025. (id:47351)
161-163 Dolomite Drive
Toronto (York University Heights), Ontario
Great location, highly sought-after industrial area. Many clean uses accepted. Easy shipping access. Available January 31st, 2025. (id:47351)
689 Dovercourt Road
Toronto (Palmerston-Little Italy), Ontario
Incredible investment opportunity in a prime Toronto location. This fully tenanted 2.5-storey 2 unit property offers spacious units, each with ample living space, making it ideal for renters and owners alike. The property has been maintained, ensuring a hassle-free experience for the next owner. The main and upper units are bright and roomy, providing comfortable layouts that attract long-term, quality tenants. Additionally, there is a double-car detached garage at the rear, accessible via a laneway, with exciting potential for a future garage suite to generate even more rental income. With a highly desirable location close to transit, schools, and amenities, this property is a rare gem for investors or those looking to live in one unit and rent the other. Dont miss out on this outstanding opportunity! (id:47351)
43 St George Street
St. Catharines, Ontario
Welcome to this charming 2-bedroom, one-and-a-half-storey home located at 43 St. George St. in St. Catharines, Ontario. Nestled in a quiet area, this property offers easy access to the QEW, making commuting a breeze. Step inside to discover a host of upgrades that enhance both style and functionality. The interior features new light fixtures, fresh paint, and modern baseboards, creating a welcoming atmosphere throughout. The updated kitchen boasts stylish cabinets and ample storage, perfect for culinary enthusiasts. Relax in the beautifully renovated bathroom, designed with comfort in mind. Crown moulding adds a touch of elegance, completing the homes inviting aesthetic. Outside, enjoy a serene setting perfect for unwinding after a long day. This well-maintained property is ideal for first-time buyers or those looking to downsize. Don't miss the chance to make this delightful home yours! Tons of upgrades: NEW water tank (owned)installed in (2021),extended NEW asphalt driveway(2020),NEW windows installed (2021) downstairs and upstairs back bedroom, NEW window coverings (2021), new roof on shed (2023),restructured front porch(2024),NEW matching Convectional Oven and microwave/ Range above (2021),NEW flooring installed throughout house EXCEPT back bedroom(2024),installed 9mm poly underneath house and crawlspace walls insulated with spray foam(2021),NEW trim and baseboard (2024),House freshly painted (2024),new carpet on stairs(2024),NEW light fixtures (2024)NEW kitchen cabinets w/crown moulding (2024), NEW countertops(2024),NEW extra large tub, granite composite sink and faucet(2024) (id:47351)
185 Hastings Street N
Bancroft, Ontario
Amazing investment opportunity! This 3 bedroom home is tucked away behind a turn-key established restaurant at your front door on two separate lots being sold together as one. The bustling restaurant also has a 2 bedroom, 1 bathroom apartment above. This community favourite comes with everything you need to start your own empire while living on site or using the rental income from the home and apartment towards your business ventures. Main street commercial zoning allows for a range of business opportunities if you do not wish to run a restaurant. Private parking lot on site for 7+ cars. Great exposure from the road and only steps from downtown Bancroft. In an area of well established local businesses. Bancroft is a quickly expanding town between Toronto and Ottawa. Book your viewing today! (id:47351)
43 Fraser Drive
Quinte West, Ontario
Welcome The Gokatta, Merritt Homes newest model with a layout geared to family living, where modern design meets functionality. As you step inside, the open-concept layout invites you to explore the seamless flow between the cozy living area, highlighted by a sleek gas fireplace, and the gourmet kitchen. The centerpiece is a spacious kitchen island, perfect for entertaining, complemented by a large pantry. Just off the dining room, a sliding door leads to a covered rear porch, creating an ideal space for outdoor relaxation in your private backyard. A versatile home office or playroom provides a discreet spot to keep toys organized and out of sight. Conveniently located, the mudroom offers an inside entry from the garage. On the second level, the primary suite awaits, boasting a luxurious 4-piece ensuite and a generous walk-in closet. Two additional spacious bedrooms share a well-designed 3-piece main bathroom, while a bonus room adds extra versatility for family gatherings or playtime. This home truly embodies comfort and style, perfect for modern living and is located in the Historic sought after Batawa Community, where you can live, work and play. Spring through Fall, you can hike, walk or cycle beside the scenic Trent River along the lower Trent Trail or on one of the many nature trails that wind through wooded areas, and in the winter ski at Batawa's very own ski hill. Move to a community where you can live, work and play! Extras: paved driveway, landscaping sod and 7 year warranty. (id:47351)
161 East Park Drive
Woodstock, Ontario
In the sought-after Southside Park area, this charming 3-bedroom, 1.5 baths home offers the perfect blend of convenience and community. Recently updated with new flooring, fresh paint, and modernized kitchen and bathrooms, this 1975-built gem is move-in ready and ideal for first-time homebuyers or those looking for a versatile space. Enjoy the fenced backyard, perfect for relaxing evenings or outdoor activities or tinker away in the attached garage. With amenities like community centers, lawn bowling, beach volleyball courts, swimming, splash pads, playgrounds, and a skate park just steps away, there’s always something to do. Plus, the 401 is only 5 minutes away, making your commute a breeze. Don't miss out on this fantastic opportunity in a vibrant neighborhood! (id:47351)
141 Gordon Road
Toronto (St. Andrew-Windfields), Ontario
This beautifully crafted luxury custom home is located in one of Toronto's most prestigious neighborhoods, directly across from Owen Park, providing peaceful views and tranquility. Set on a spacious lot, the property offers generous outdoor areas in both the front and back yards. Inside, you'll discover a Grand Hallway with Skylights that bathe the space in natural light. The second floor features 5 Bedrooms, including a large primary suite. The home is partially furnished with select existing pieces. The Open-Concept Kitchen boasts top-of-the-line appliances and seamlessly connects to the Family Room, which opens to a sizable, private patio and garden. Car enthusiasts will love the 3-Car Garage. The Master Suite is a perfect retreat, featuring a Gas Fireplace, expansive Walk-In Closet, Balcony, and Spa-Like Bath. The Basement includes a Home Theatre and Fitness Room for additional enjoyment. Conveniently located with easy access to Highway 401, it's just a short drive to downtown and uptown. This exquisite property blends luxury with functionality, just minutes from top schools, shops, restaurants, and golf. **** EXTRAS **** Subzero Fridge, built-in dishwasher, Dynasty Gas Range&Hood, Brand new Double oven, Microwave, Wine Fridge, Washer/Dryer, Heated Floor In Master Bathroom With Steam And Jacuzzi. Existing furniture can be included at no extra cost. (id:47351)
24 O'brien Avenue
Whitchurch-Stouffville (Stouffville), Ontario
Welcome To 24 O'BRIEN AVENUE , A Breathtaking Architectural Masterpiece Nestled In The Heart Of Stouville. This Impeccable Home Impresses From The Moment You Enter And Continues To Amaze Throughout. A Double Car Barn Garage with Loft, & Driveway Parking 8 cars. The Sun- Drenched Family Room has Hardwood Floor , Oversized Windows. The Sophisticated Living Room and Dinning Room are Perfect for Family Entertaining. The Chefs Kitchen is a Culinary Masterpiece, Top of the Line Appliances, Breakfast Area and Incredibly Fabulous Kitchen Window Bench. Living in Dream Space for both Casual Dining and Gourmet Cooking. ""U"" Shaped Glasses Railing & Expansive Views of the Lush Garden through Oversized Windows add to its charm. A Expansive Wooden Deck Equipped with A BBQ Hook. The Finished Basement Expands the Living Space Further with Electric Fireplace. Spacious Primary Bedroom Complete with a Luxurious 5 Piece Heated Ensuite and Designer's Organized Closet. Elegant Loft Secret Bedroom Offer Versatile Space for Relaxation and Fun. This Home Delivers A Breathtaking Natural Escape. **** EXTRAS **** Fridge/Freezer. Dishwasher, LG 6 Burner Gas Cooktop, Stacked Washer/ Dryer. (id:47351)
466363 12th Concession B
Grey Highlands, Ontario
Custom built home on 1.92 acres with sleek modern finishes throughout. The open concept upper level is ideal for entertaining family and friends with wide plank flooring and pot lights throughout. The large kitchen features 11 ft. ceiling height, Cesare stone countertops, stainless steel appliances, extended cabinetry with pull-out drawers and a breakfast bar with space for up to five bar stools. Open to the kitchen is the large dining room that boasts 16 ft. ceiling heights and a set of double glass sliding doors leading to a large wrap-around deck suitable for indoor/outdoor entertaining. Situated next to the dining room is the sundrenched family room complete with 16 ft. ceiling heights and a gas fireplace. Located in the upper level is the primary bedroom and the second bedroom each with walk-outs to the upper deck, double closets and extra high ceilings. The large wrap-around deck offers ample space for patio furniture, exterior dining area with a barbeque and sitting areas to enjoy the tranquil views of the grounds. The main floor is designed with two bedrooms, laundry room with access to the rear grounds, large storage room, access to the garage and access to the upper level. Spacious two-car garage with access to the front grounds. Large private grounds has mature trees, outdoor firepit and shed for storage. Irrigation system for grounds. (id:47351)
43 - 145 Royal Crest Court
Markham (Milliken Mills West), Ontario
A Rare Opportunity to Own a Prestigious, Professionally Finished Office Suite in the Heart of Markham's Thriving Business District. This Move-In Ready Office Space Features a Welcoming Reception Area, Three Well-Appointed Offices (Including Two Private), a Large Boardroom, and a Convenient 2-Piece Washroom. A Dedicated Storage Room Provides Ample Additional Space for Your Business Needs, plus a separate area with a Sink & Cabinetry for Convenience. Recently Refreshed, Newly Painted, New Lighting and Carpeting. The Office Boasts Excellent Street Exposure and Large Windows That Fill the Space with Ample Natural Light, Creating a Bright and Inviting Atmosphere. LED Panel Lighting Adds to the Modern, Professional Feel. Situated in a Prime Location with Plenty of Parking. Easy Access to Major Highways (DVP, 404, 407) and Downtown Markham. This Office Is Ideal for Businesses Looking to Establish a Strong Presence. Immediate Availability. Don't Miss Out on This Exceptional Opportunity! **** EXTRAS **** Everything as seen in the Unit (id:47351)
Unit D - 105 Galloway Road
Toronto (West Hill), Ontario
Luxury Modern kitchen quartz counter tops, luxury vinyl floors, built in microwave, fully tiled washroom walls with soaker tub, ensuite washer dryer, 2024 high efficiency built home. Great location close to the TTC, community centres, Scarborough campus, Go Station, shopping, parks, schools and much more! **** EXTRAS **** Stove, fridge, laundry, 1 parking. Heating is separately controlled by remote controlled with high efficiency heat pump (id:47351)
270 Adelaide Street W
Toronto (Waterfront Communities), Ontario
High End Cocktail Bar/Restaurant At The Busy Corner Of John & Adelaide With One of The Best Patios Downtown. Full Kitchen, 2 Bars Inside, 1 Outside. Flexible space with long lease. **** EXTRAS **** Name etc. Can Be Included. Or Easily Changed to Another Concept. (id:47351)
289 Vine Street
St. Catharines, Ontario
Exciting Opportunity for Builders & Investors! Are you searching for a ""Ready-to-Go"" small development site? Here's your chance to secure a prime piece of land in the growing community of St. Catharines! This rare opportunity comes with Draft Plan Approval for 4 linked townhomes and 2 detached homes, each offering approximately 1,300 sq. ft. of living space with 2 bedrooms. The site plan approval will be handed over to the buyer upon closing, making this project development-ready! Located in the highly desirable north-end of St. Catharines, this 0.673-acre property is perfectly zoned for residential use and offers unmatched convenience with nearby schools, shopping, public transit, and quick access to major highways. This site is ideal for builders and investors seeking a high-potential project in a vibrant market. With significant growth and infrastructure expansion happening in St. Catharines, this is a strategic investment in one of Ontario's hottest urban areas. Don't miss your chance to develop in one of the region's most in-demand neighborhoods. Act now take the first step toward unlocking the potential of this exceptional property! (id:47351)
103 - 180 Enterprise Boulevard
Markham (Unionville), Ontario
Well-known Non-franchised brand with menu flexibility! Prime location! This fantastic opportunity in downtown Markham is strategically surrounded by both commercial & residential areas; offices, condos, Public Transit, Cineplex, and the Marriott Markham Hotel. Experience the charm of this beautiful cafe, a Modern Design with Top-notch equipment and leaseholds in impeccable condition. Excellent Customer Reviews. Consistent flow of Loyal Customers with operations running 7 days a week. This is a Turn-Key business ready for immediate operation. Don't miss your chance to acquire this well-established brand or innovate and launch your own!****Upon landlord approval. **** EXTRAS **** The cafe is fully equipped, has great seating capacity, offers all the major food delivery apps and is ready for a new owner to take over and add in their personal touches. Net $45/sqft + $21.25 TMI Lease ends on Aug 31, 2029 (id:47351)
36 Lincoln Avenue
Brantford, Ontario
It is my pleasure to introduce you to 36 Lincoln Ave, located across from Lincoln Square in one of the most desired neighbourhoods in Brantford. Built in 1918, this is a shining example of a well cared for century home with a long list of updates and custom features. Approaching the front of the home under a canopy of mature trees, the first thing to note is the curb appeal enhanced by the welcoming front porch. The Entrance opens into a welcoming foyer displaying walls in classic neutral tones with large white trim / baseboards and oak hardwood throughout adding to the charm and character of this home. Pride of ownership is evidenced throughout with custom finishes, an abundance of built-in storage solutions and thoughtful updates throughout. The updated kitchen with white custom cabinetry & stainless appliances has a classic yet contemporary feel with an island for quick meals on the go overlooking the formal dining room. The classic floor plan also includes a spacious Living Room with wood burning fireplace. Upstairs you will find a 4 piece bath and 4 bedrooms including a large primary bedroom with its own gas fireplace (recently serviced). The lower level/basement has a cottage like feel with an abundance of panelling, custom cabinetry, laundry and built in storage throughout. The utility room features a workshop area. Every square inch of this house has been thoughtfully considered and made useful! A genuine pleasure to experience this lovely home! (id:47351)
501 Sparkys Lane
Woodstock, Ontario
This house will move you! View this stunning executive home in a sought-after Woodstock neighbourhood. This exquisite 3,200 total square feet residence offers 4 spacious bedrooms and 3 full bathrooms, perfect for families and executives alike. Nestled in a quiet, family-friendly neighbourhood with a single entry point, this home ensures peace and privacy. Step inside to discover an open-concept kitchen, featuring designer appliances, a walk-in pantry, and skylights that flood the living room with natural light. Cozy up by the gas fireplace in the living room area or head down to the finished lower level with its impressive 8’ ceilings and charming wood-burning fireplace. The lower level also boasts a walkout to the expansive outdoor living space. The lower level includes a family room and upgraded laundry room. An entertainer’s paradise, complete with a newer heated saltwater pool, encircled by stamped concrete and professionally landscaped. Bonus features include a heated 3-car garage with a floor drain and solar panels that offer passive income, and proximity to top-rated schools, shopping, a new hospital, and easy access to the 401. This home is ideally located for those commuting from London or Kitchener/Waterloo, making it a perfect choice for young professional families seeking luxury and convenience. This is a rare find in one of Woodstock’s most desirable neighbourhoods. Don’t miss the opportunity to make it yours. Call for your private viewing today! (id:47351)
1291 Hwy 8
Stoney Creek, Ontario
ONE OF A KIND FIND in the highly sought-after Winona area!!! Custom built with 5 +1 bedrooms and 5 baths. This stunning home welcomes you with an expansive open-concept floor plan, the kitchen is a focal point, featuring real hardwood cabinets, extended uppers, soft-close cabinetry, a walk-in pantry, and a spacious breakfast island with seating for six. Adorned with granite countertops and a stylish backsplash, with top-of-the-line S/S appliances. Flowing seamlessly from the kitchen is the dining area and great room, highlighted by vaulted ceilings, pristine hardwood floors, and a custom mantel with gas fireplace. Double French doors open to a large covered porch overlooking the fully fenced yard. The primary bedroom is generously appointed with dual walk-in closets and a luxurious 5-pc ensuite boasting double sinks, a glass shower W soaker tub. The 2nd main floor bedroom enjoys its own 4-pc ensuite, complemented by a versatile den space, a convenient 2-pc bath, and a well-appointed laundry room with inside access from the attached 4-car garage. Upstairs, provides 3 more spacious bedrooms and 4-pc bath. The fully finished basement boasts an additional 2600 sq ft . open concept layout with a large eat-in kitchen, additional dining space, a comfortable living area with a gas fireplace, and games /rec room. Completing this level are a finished den, a 2-piece bath, a spacious wine cellar, and storage room. located near top schools, amenities, and with easy access to the QEW (id:47351)
3723 Windermere Road
Niagara Falls (206 - Stamford), Ontario
LOVINGLY MAINTAINED, THREE BEDROOM FAMILY HOME LOCATED IN THE MUCH DESIRED NORTHEND STAMFORD NEIGHBOURHOOD WITHIN WALKING DISTANCE TO SCHOOLS, SHOPPING. ALL BRICK BUNGALOW OFFERS 3 BEDROOMS, EAT-IN KITCHEN WITH PATIO DOORS TO LARGE DECK; MANY UPDATES INCLUDING FURNACE AND C/A ('20), ROOF SHINGLES ('19), OWNED WATER HEATER, FRONT PORCH & RAILING ('22), HARDWOOD FLOORS UNDER CARPETING. LOWER LEVEL OFFERS FAMILY/RECROOM, BAR WITH BUILT-IN VINTAGE FRIDGE, AN AWESOME WORKSHOP, LAUNDRYROOM AND 2 PC BATH! THIS LOVELY HOME IS PERFECT FOR THE YOUNG FAMILY WITH CHILDREN OR RETIREES DOWNSIZING. (id:47351)


