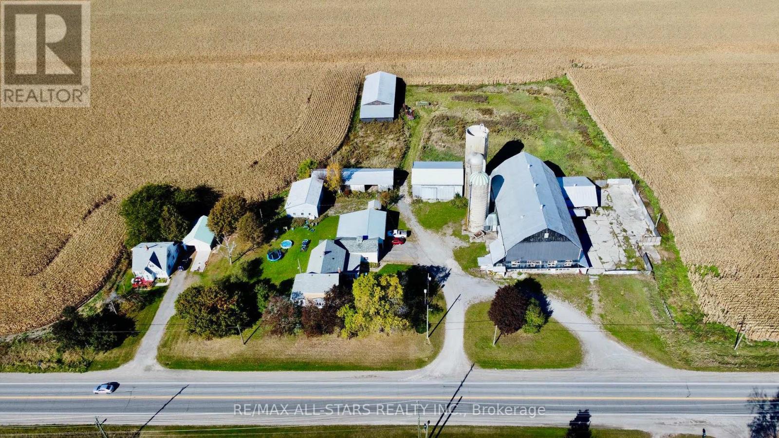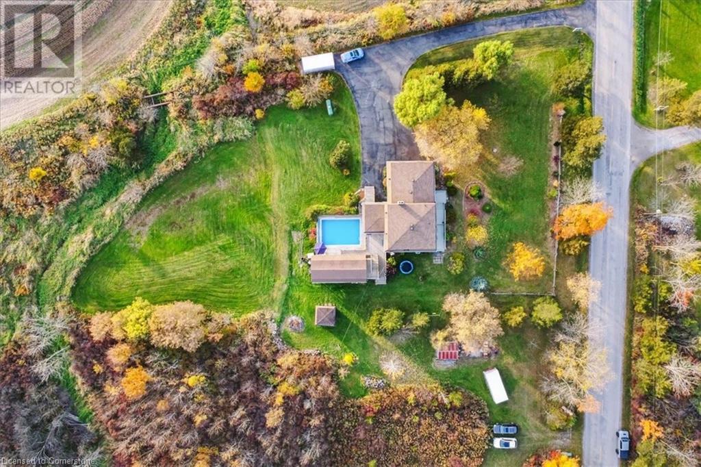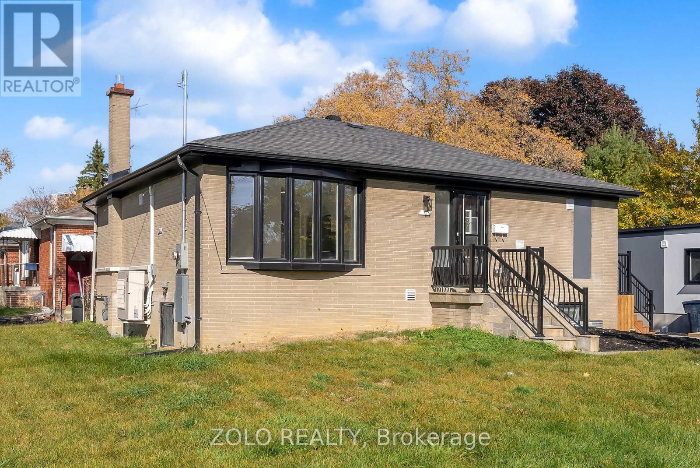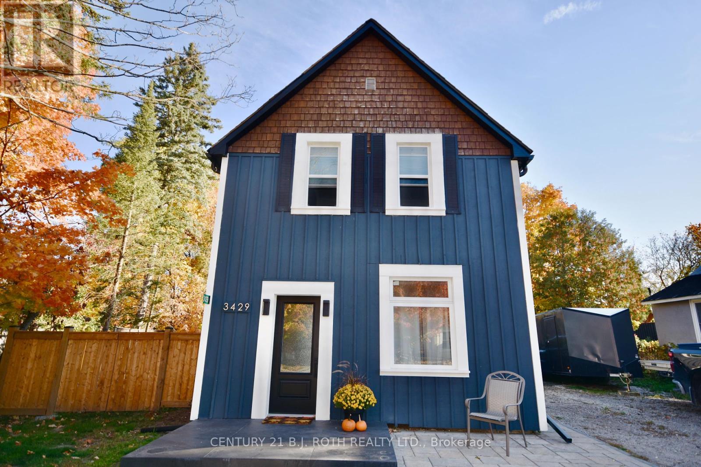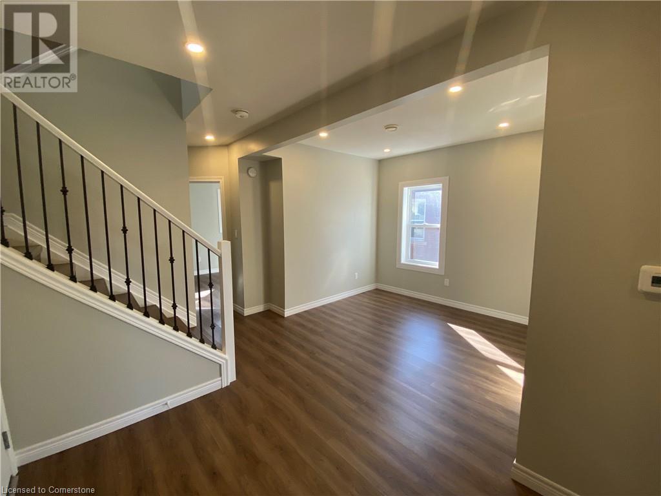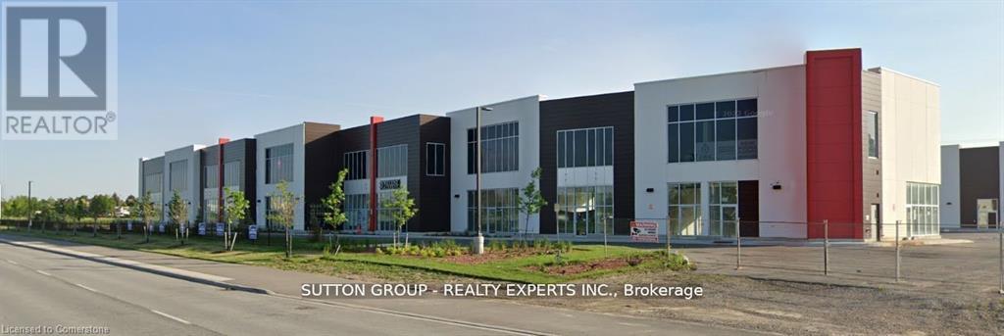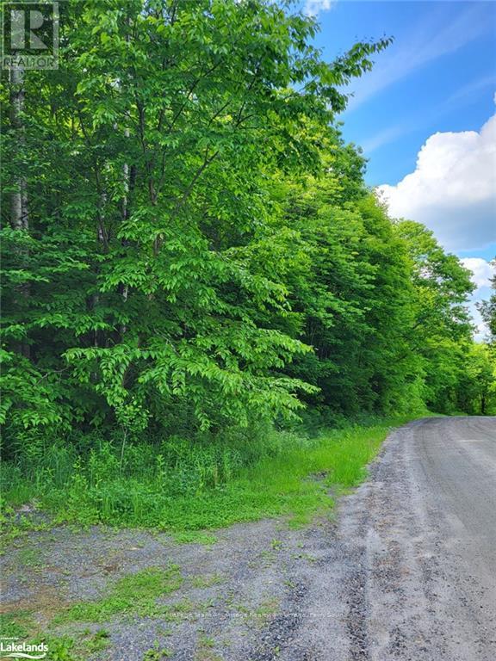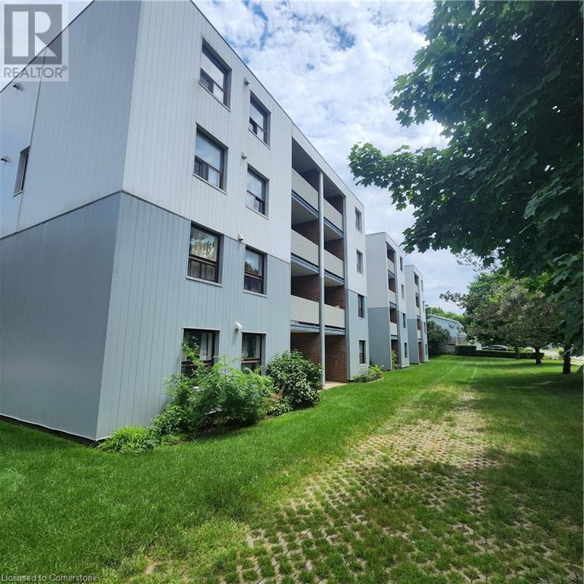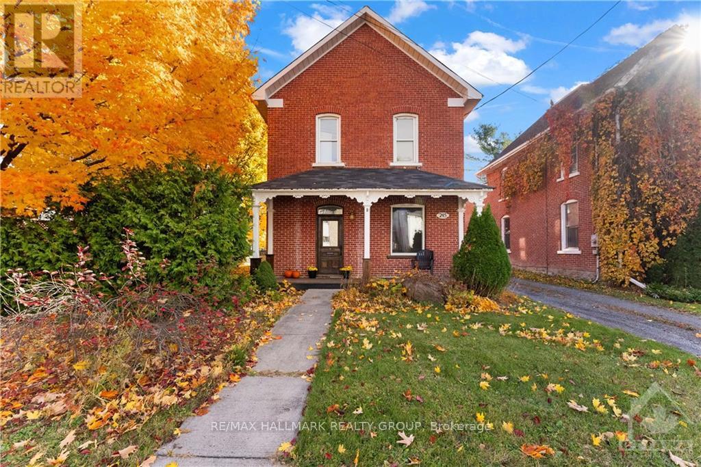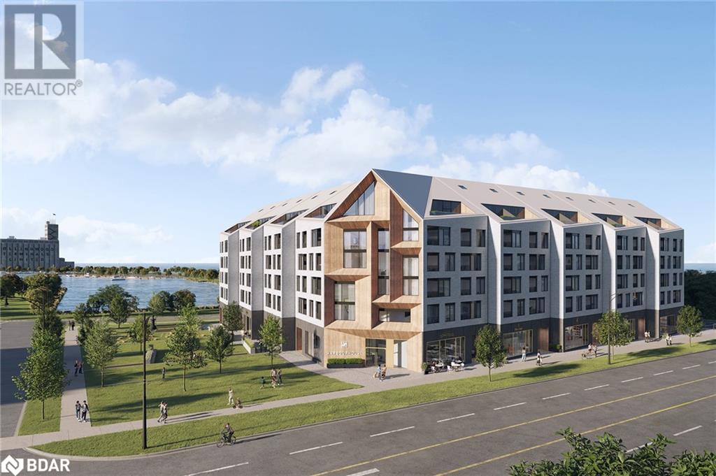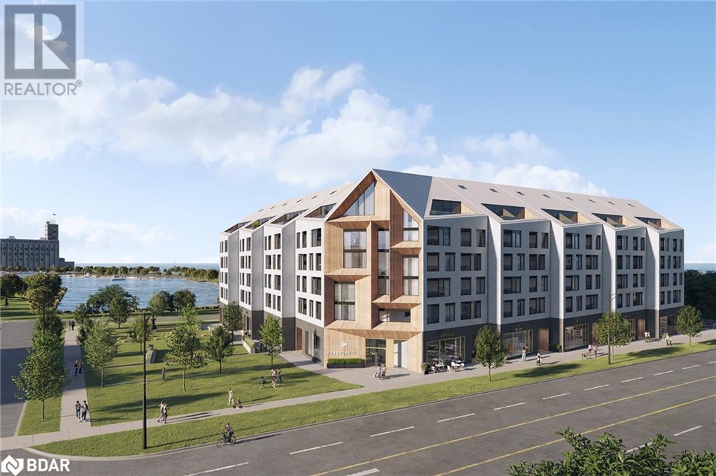23 Chadwin Drive
Kawartha Lakes (Lindsay), Ontario
Welcome home to 23 Chadwin Dr! This street's original model home is perfect for those looking to downsize and comes with recent upgrades to the A/C (2022), as well as new eaves and shingles(2024) for peace of mind for years to come! The main level features open concept living/kitchen with vaulted ceilings and gas fireplace for a welcoming feel. Updated kitchen with gorgeous granite counters, stainless steel appliances and stylish backsplash. Two nice sized bedrooms, with the primary bedroom offering a semi-ensuite. Main floor laundry and entrance to attached garage that has been nicely finished with terrazzo style epoxy floor. Low maintenance yard with deck, retractable awning and garden shed. The finished basement with cozy electric fireplace is the perfect place to relax or spend time with loved ones. A 4pc bath with walk-in shower and lots of storage completes this space. This beautiful attached bungalow is conveniently located just seconds from shopping, hospital, restaurants and downtown! (id:47351)
10 Fisher Crescent
Hamilton (Westcliffe), Ontario
Attention Investors and Savvy Homeowners! This stunning legal duplex, is situated on a quiet, family-friendly street with convenient access to parks, schools, shopping, and major commuter routes. The upper unit boasts a beautifully designed open-concept kitchen, living, and dining area, complete with a sliding glass door leading to the back deck. It also offers private laundry, three spacious bedrooms, and a full bathroom. The newly created lower unit features a bright, open-concept layout with two bedrooms, 1.5 bathrooms, and its own private laundry. This property has been extensively renovated from top to bottom, including an upgraded 1-inch water line, new electrical, plumbing, and high-quality finishes throughout - providing the new owner with minimal maintenance for years to come. (id:47351)
Lower - 1611 Lewes Way
Mississauga (Rathwood), Ontario
Bright & Spacious meticulously maintained 3 bedroom ground/lower level unit of a super functional 5 level back split house On A Quiet Street In Highly Sought After East Mississauga Neighborhood! Extremely spacious family room provides multiple function use to enjoy! Hardwood Floors Throughout. Brand new Tastefully done sizable bathroom with window. The second bathroom is generous in size with bath tub to enjoy. Own private Full size washer and dryer. Direct access to garage, which has remote opener. Plus, Convenient Private side entrance. Sliding door to fenced back yard. Extra storage rooms is an extra value. Amazingly convenient location close to everywhere to go! Minute to Parks, Shopping plazas, Highways, public Transits & Schools and more. ** This is a linked property.** **** EXTRAS **** Brand new stove and range hood. Brand new dish washer. Energy saving windows and sliding doors. Curtains will be in place when lease starts. 2 driveway tandem parking spots. (id:47351)
5226 Greenlane Road S
Lincoln (982 - Beamsville), Ontario
Welcome to 5220-5226 Greenlane, a stunning 4.8-acre property strategically positioned between Grimsby and Beamsville, near the escarpment and Lake Ontario. This prime location, close to the QEW and with over 400 feet of frontage on Greenlane Rd., offers immense potential. The property features a vast commercial greenhouse facility with nearly 44,500 square feet of space, perfect for horticultural/agricultural projects. The facility includes a commercial cooler, three heated garages accommodating four vehicles, and a workshop. Also, there are two charming detached homes-a 1,706 SQFT residence built in 1968 and a fully renovated 1,388 SQFT home from 1967. Enjoy the heated, inground pool during summer days. This is an exceptional opportunity for entrepreneurs to run a business on-site or for investors to hold until the land can be developed. In the meantime, the property can generate income by renting the homes, greenhouse, and land, which could potentially grow apples, peaches, plums, wine grapes, or other produce. The property has municipal water, natural gas, and is on a septic system. Beamsville, a rapidly expanding town, connects with Grimsby through Greenlane, bringing great traffic for a business. Plus, Metrolinx plans to develop a GO station within walking distance in a few years, making it ideal for Toronto commuters. The possibilities are endless! All information to be verified by the buyer or the buyer's agent. (id:47351)
764 Regional Highway 47
Uxbridge, Ontario
Excellent opportunity to own 122 +/- acre property bordering the Town of Uxbridge and located beside anew subdivision. Majority of the land is workable and is currently being farmed. The property features lots of frontage along Highway 47 Road and a second road frontage on O'Neil Road. Land contains two separate homes, a 4 bedroom 2 storey house and a 2 bedroom 1 1/2 storey house. (Both currently rented) A large barn and multiple outbuildings. Amazing investment opportunity for the future! Close to all amenities and walking to Downton Uxbridge. Easy commute to the GTA. (id:47351)
49 Church Street
Port Colborne (877 - Main Street), Ontario
Water Facing Lower Level Unit FOR RENT Available For immediate occupancy! Great Location in Port Colborne $1650/mth + hydro This two bedroom lower unit features an open concept living room and kitchen with full bathroom with custom tile shower, good sized windows for lots of natural light, stainless steel appliances, a large storage room, shared laundry, and separate entrance. This home is right in the heart of Port Colborne, close to restaurants, grocery stores, and is even right on the waterfront of the old canal with a large backyard! Credit checks, paystubs and references will be required prior to signing any lease. (id:47351)
180 Talbot St
Norfolk County, Ontario
Nestled in the heart of Courtland, this charming property is just 10 minutes away from both Tillsonburg and Delhi, steps away from a convenient store and a playground. Offered for sale, this delightful home features 3 bedrooms and 1.5 bathrooms within its 1,482 sq ft of well-planned, above-grade living space. The open concept kitchen and dining area, complete with patio doors, opens onto a spacious deck perfect for entertaining. The primary bedroom, conveniently located on the main level, includes a useful 2-piece ensuite. Additional comforts include main level laundry facilities, a cozy covered front porch, and a substantial backyard deck with a natural gas hookup for your BBQ needs. Enjoy the privacy of a fenced yard, an inviting fire pit for evening gatherings, and a spacious 10x20 ft shed suitable for storage or hobbies. The durable metal roof adds both functionality and style. Don't miss out on this captivating home, ideal for family living and making lasting memories. (id:47351)
165 Mckirdy Ave
Nipigon, Ontario
This super cute bungalow offers cozy charm and modern convenience, featuring an open-concept living room and kitchen with loads of cabinet space, a built-in microwave, and stainless-steel fridge and stove included. Step through the patio doors onto the deck, perfect for relaxing or entertaining that overlooks the huge backyard with shed. Large primary bedroom and updated main bathroom, there's views of Lake Superior creating a peaceful retreat. The basement includes an extra bedroom and shower, with plenty of room to design your own recreation space. Equipped with a high-efficiency natural gas furnace, this home is located in a great neighborhood close to schools and offers quick possession. Don’t miss out on this gem! Visit www.century21superior.com for more info & pics. (id:47351)
7232 Malakoff Road
Ottawa, Ontario
Flooring: Hardwood, Flooring: Carpet W/W & Mixed, Flooring: Ceramic, You Won't Want to Miss This 132 Acre Property with Century Farmhouse with Addition (1995) & 9 Box Stall Barn The Inviting Front Verandah leads into this Spacious Home Featuring Much of its Original Charm & Character including Front Door, Flooring & Trim, Tongue & Groove Ceiling, The Addition consists of Bright Open Concept Family Room, with Fireplace & Access to large deck,, Kitchen & Dining, Convenient 3 Pc & Laundry, Upper level has a Fabulous Loft, Perfect for Home Office & Spacious Bedroom, Original Home has Bright Living Room & 2 Bedrooms & 4 PC, & Upper Level has 3 Additional Bedrooms & 2 Pc, Many Out Buildings, 9 Box Stall Barn with Heated Tack Room & Water, 2 Standing Stalls Plus 4 Pony Stalls, Another Building with 2 Box Stalls & 2 Standing Stalls, Older Cattle Barn Used for Storage, The 132 Acres Property Consists of Appx 25 Acres Cedar,10 Acres Maple, Pasture, Fenced Paddocks, Mixed Bush.Appx costs/mo Propane $430 Hydro $287,Explornet $131,Shaw $120,HWT $57.36\r\nQuarterly (id:47351)
108 Garment Street Unit# 1105
Kitchener, Ontario
A rare offering in the condo market, 2 GARAGE Parking Spaces PLUS Storage Locker bring a unique value proposition for today's savvy buyer. The condition of this 815 square foot corner unit on the 11th floor is as close to new construction as it gets. This pristine suite offers a flexible 2-bedroom, 2 bath floor plan perfect for modern living. Enjoy breathtaking South West views of Victoria Park and the city skyline from the glass-railed balcony extending nearly 100 square feet, ideal for relaxing or entertaining with handy door just off the kitchen. Nine foot ceilings and full-length windows help create a bright, airy atmosphere. The sleek open concept kitchen is designed for elegant style and functionality. Enjoy the convenience of an eat-at peninsula, premium finishes, hardware, trim and appliances that will not disappoint. Lowered light switches, wider doors at second bedroom and main bathroom, plus lower peephole at main entry. Geothermal heat, water, and Internet are inclusive in the monthly fee. This amenity-rich condo complex offers everything you need for a vibrant urban lifestyle, including a pet-friendly outdoor space, fitness and yoga facilities, entertainment room with cater kitchen, plus sports court with basketball net. You will appreciate laid-back living with outdoor lounge spaces, BBQs, and relaxing outdoor pool. There is easy access to local attractions, restaurants, and transportation including the upcoming transit hub (Go Train, LRT and buses all in one place). Walk to Google, Deloitte, KPMG, D2L, Communitech, McMaster School of Medicine, U of W School of Pharmacy, and Victoria Park. Also, very close to two hospitals. Experience the best of urban living in this meticulously crafted condo - book your viewing today! (id:47351)
7956 Twenty Road
Smithville, Ontario
Once you see it, you’ll want to own it! Welcome to 7956 Twenty Road in picturesque Smithville. Set on 3.89 acres and lovingly maintained by the same owners for the past 45 years, this stunning property offers an extensive and detailed list of upgrades, perfect for both luxury and tranquility seekers. This home truly challenges comparison. The highlight of the outdoor oasis is the beautiful pool surrounded by custom decking, and complemented by a massive two-storey pool house that can be used as a lounge, gym, man-cave, she-shed, or any retreat you desire. With ample room spread over five levels, whether you’re a multi-generational or growing family, or simply want to escape the hustle of city life, there’s something special here for everyone. The privacy and space to enjoy nature while still being close to local amenities makes this property a rare gem and an opportunity not to be missed! (id:47351)
7 Bayview Drive
Quinte West, Ontario
Welcome to 7 Bayview Drive, which is conveniently located between Trenton and Belleville, and very close proximity to CFB Trenton. This 3 + bedroom home has 2 baths (4 pc and 2 pc) and has had many updates done recently. There is an additional room which would make a great office space, or a fourth bedroom. Features include a newly renovated country kitchen, separate dining room, forced air gas heat, municipal water, new flooring in the living room and two bedrooms as well as the hallway upstairs. The property size is generous at almost an acre (.71 acre), which includes a fenced portion which is perfect for the doggos. There is a patio door walkout from the living room to the rear deck area for bbq'ing, and there is also a covered porch/verandah at the front of the house to sit and enjoy the beautiful gardens. There is a paved driveway and a detached garage, as well as a rear yard garden shed. The Grasshopper Solar Panels can be transferred to the new owner. (id:47351)
242033 Concession Road 3 Road
Georgian Bluffs, Ontario
Great place close drive to Sable Beach ,nice backyard with sauna and fire pit, Renovated raised bungalow , new ceiling, floors , fireplace, suits all you needs for living simple or enjoying your weekends winter and summer time. Be surrounded by nature and peaceful. Great place for retirement . Live 4 seasons and enjoy (id:47351)
Unit C - 105 Galloway Road
Toronto (West Hill), Ontario
1 MONTH FREE RENT!!!! Luxury Modern kitchen quartz counter tops, luxury vinyl floors, built in microwave, fully tiled washroom walls with soaker tub, ensuite washer dryer, 2024 high efficiency built home. Great location close to the TTC, community centres, Scarborough campus, Go Station, shopping, parks, schools and much more! **** EXTRAS **** Stove, fridge, laundry, 1 parking. Heating is separately controlled by remote controlled with high efficiency heat pump (id:47351)
365 Neptune Crescent
London, Ontario
Free standing Industrial Building available for lease in prime location in the Trafalgar Industrial Park in London East. Direct access to Veteran's Memorial Highway. Excellent proximity to Highway 401. 6,000 sq. ft. building. Two-thirds industrial manufacturing/warehousing, one-third office space. Warehouse clearance 14 ft. to joists and 16 ft. to deck. Two drive in grade level doors 10x10 ft. Spacious offices, 3 washrooms and large kitchen/dining area. Loads of storage and parking space in the rear of the site that is fenced in. LI 2 and LI 7 zoning offers a variety of uses. Additional rent $4.00 (tbc.). (id:47351)
109 Terrace Drive
Hamilton (Balfour), Ontario
Discover this gem in Hamiltons desirable Balfour neighbourhood! This bright and inviting bungalow is packed with updates and offers endless possibilities for first-time buyers, downsizers, investors, or those seeking multi-generational living. Featuring a new kitchen ('22), bathrooms ('22 & '23), and beautiful hardwood floors ('22), this home is move-in ready and exudes charm with no carpeting throughout. The separate entrance provides in-law or student rental potential, making it an excellent investment near Mohawk College and trendy Concession Street. A hobbyists dream awaits in the huge detached garage, perfect for crafters or extra storage, with parking for three cars. The fully fenced private yard is ideal for family BBQs and entertaining. Conveniently located just steps from all amenitiesschools, transit, parks, shopping, Limeridge Mall, and quick access to Redhill/LINC. Current tenants (mature students) bring in $3,900/month, offering excellent income potential. Dont miss out! This charming home is waiting for you to move right in. (id:47351)
109 Terrace Drive
Hamilton, Ontario
Discover this gem in Hamilton’s desirable Balfour neighbourhood! This bright and inviting bungalow is packed with updates and offers endless possibilities for first-time buyers, downsizers, investors, or those seeking multi-generational living. Featuring a new kitchen ('22), bathrooms ('22 & '23), and beautiful hardwood floors ('22), this home is move-in ready and exudes charm with no carpeting throughout. The separate entrance provides in-law or student rental potential, making it an excellent investment near Mohawk College and trendy Concession Street. A hobbyist’s dream awaits in the huge detached garage, perfect for crafters or extra storage, with parking for three cars. The fully fenced private yard is ideal for family BBQs and entertaining. Conveniently located just steps from all amenities—schools, transit, parks, shopping, Limeridge Mall, and quick access to Redhill/LINC. Current tenants (mature students) bring in $3,900/month, offering excellent income potential. Don’t miss out! This charming home is waiting for you to move right in. (id:47351)
3646 Front Road E
East Hawkesbury, Ontario
PRIX POUR VENTE RAPIDE! ADORABLE NOUVELLE CONSTRUCTION situe dans un emplacement privilgie a l'Est de Hawkesbury niche sur un grand terrain de 1 acre avec des arbres matures & une super belle vue sur la riviere des Outaouais. Vous avez un droit acquis pour construire une 2e maison a votre gout sur le terrain qui est deja dote d'un systeme septique neuf concu pour les 2 maisons. Votre HAVRE DE PAIX EST PRET POUR OCCUPATION IMMDIATE! L'intrieur est soigneusement concu avec un concept air ouvert reliant harmonieusement les espaces salon, salle manger et cuisine incluant un escalier limon centrale en erable donnant un style moderne. Le foyer au gaz propane, la thermopompe murale, le chauffe-eau instantane vous offrent un confort de vie incomparable! Tout est neuf tant interieur que exterieur. Planifiez une visite et vous serez charme par un melange harmonieux de confort, de fonctionnalite et d'une vue imprenable sur la riviere des Outaouais. (id:47351)
36 James Street S Unit# 303
Hamilton, Ontario
Life at the Pigott Building offers the perfect blend of character, convenience, and urban vibrancy. As you enter the Pigott Building, you'll be struck by the beautifully restored marble archway and dark marble accents with light-colored stone walls. Experience downtown living at its finest. From the moment you step outside, the energy of the city surrounds you, trendy cafes, boutique shops, and some of the best restaurants Hamilton has to offer are all just minutes away. Commuters will love the seamless access to public transit, with the GO station and bus terminal just a short walk away. McMaster University is also close by, making this location ideal for students and professionals alike. This 1-bedroom, 1-bath condo spanning over 700 sqft, seamlessly blends spacious open-concept design with sleek ceramic accents and a bright atmosphere. Inside the unit, the design creates a sense of space and flow, perfect for relaxing or entertaining. Thoughtfully arranged closets offer plenty of storage, while large windows bring in natural light, adding warmth and brightness to the living space. To top it off, this unit includes rare exclusive underground parking and storage locker. Amenities include exercise room and party room. Heat and water include in condo fees. (id:47351)
52 The Parkway
Ottawa, Ontario
Discover this mid-century modern gem in the heart of the Beaverbrook neighborhood! This charming 4-bedroom, 2-bathroom home has been lovingly maintained by the original owner and boasts timeless appeal with its original hardwood floors. The spacious living room features a cozy brick fireplace, perfect for relaxing evenings. With a finished basement complete with a bar and a pool table, this home offers endless entertainment possibilities. The two-car garage provides ample storage and convenience. While the property could benefit from some updates, it presents a fantastic blank canvas for your personal touches. Nestled in a great location, this home is close to local amenities, schools, and parks, making it an ideal place to call home. Don't miss the opportunity to transform this classic beauty into your dream home! (id:47351)
2 Turnbull Drive
Brantford, Ontario
Welcome to 2 Turnbull Dr, Brantford—a stunning home where luxury and income potential meet! Set on a desirable corner lot backing onto peaceful greenspace, this property offers elegant living and an incredible opportunity for rental income with its fully finished basement. The basement includes two self-contained legal apartments, each with its own kitchen, laundry, and bathroom. One unit features one bedroom, while the other offers two bedrooms, with a combined rental potential of up to $3,000 per month. Ideal for first-time buyers, families looking to upsize, or investors, the property has the potential to generate up to $6,000 monthly. The main and second levels, spanning 3,001 sq. ft.. On the main level it is beautifully finished with hardwood floors, a family room with a gas fireplace, and a bright, open-concept kitchen with stylish updates. Upstairs, there are four spacious bedrooms with walk-in closets, including two primary suites with private ensuites, and two others sharing a Jack-and-Jill bathroom—perfect for multi-generational living with privacy. Outside, the backyard is designed for entertaining, featuring an interlock patio with dining and seating areas. A freshly painted garage with an epoxy floor adds a polished touch. Located in a family-friendly neighborhood close to schools, parks, and conveniences, this home is both a luxurious residence and a smart investment. 2 Turnbull Dr—luxury living with outstanding financial opportunity. (id:47351)
170 Water Street N Unit# 302
Cambridge, Ontario
Looking for easy condo living with a fantastic Grand River View from your unit? Then look no further than this sunny corner unit, with southeast views! Laminate flooring, baseboards and trim, crown moulding, cabinetry, backsplash and under mount sink in bathroom all upgraded at time of construction. Well equipped kitchen with 42 cabinetry, ceramic backsplash and centre island. Unit overlooks the garden terrace and the Grand River, also seen from the 16' long balcony which has a beautiful composite deck floor. Four stainless steel appliances in kitchen and stacked washer/dryer included (w/d new in '24, transferrable warranty till May 2, '25). Facilities in the building include roof top patio, party room, fitness centre, guest suite, underground parking and storage, outdoor terrace and gardens accessing footpaths along the river to downtown where you'll find restaurants, farmers' market, Hamilton Family Theatre, tennis, rowing and so much more! A second parking spot is available at an additional cost of $30,000. (id:47351)
35 Britannia Avenue
Hamilton, Ontario
Beautifully updated 3-bedroom detached bungalow featuring a custom kitchen with tall cabinetry, stainless steel appliances, double sink and quartz countertop. Equipped with a smart Nest thermostat, water-efficient toilet, double vanity, and sleek modern faucets. Elegant crystal light fixtures and energy-efficient LED pot lights throughout. Convenient side access to a backyard deck. Modern laminate flooring, Central A/C installed in (2020), Plumbing (2020), Electrical panel (2020), Concrete driveway (2021), new roofing shingles (2024) and new vinyl siding (2024), Newly finished basement is perfect for use as a rec room. Close to Ottawa street shopping district and an outdoor farmer's market. Walking distance to The Centre on Barton, like Metro, Canadian Tire, Walmart, The Brick. Walking distance to future LRT station at Ottawa Street (id:47351)
90 West Road
Huntsville, Ontario
Top 5 Reasons You Will Love This Property: 1) Modern, well-maintained commercial building, currently operating as an OMFRA-approved bespoke ice cream manufacturing facility, ideally situated in the Town of Huntsville, offering easy access to Highway 11 and the heart of Muskoka 2) Featuring separate retail/cafe space with customer washrooms and direct access to the manufacturing area, offering versatility for a range of future business uses that can be easily customized to suit the buyer's needs 3) Equipped with a separate loading bay, along with commercial frozen food and cold storage rooms and additional office and food preparation areas 4) Ample off-road parking at both the front and rear of the property ensuring easy access for employees and customers 5) Added benefit of the owner relocating, ensuring vacant possession for the new buyer and zoned MU4 (mixed-use commercial/multiple residential), providing excellent opportunities for future growth and development in a thriving area. Age 10. Visit our website for more detailed information. (id:47351)
3429 Penetanguishene Road
Oro-Medonte (Craighurst), Ontario
Welcome to 3429 Penetanguishene Road in the beautiful, quaint community of Craighurst. This charming century home is perfectly located 1 min to hwy 400 and close to golf courses, ski hills, walking trails, grocery store, restaurants, and liquor store. A perfect fit for the outdoor adventure enthusiast! This two-storey, 3 bedroom home will not disappoint with the extensive list of upgrades and exquisite tile work. This chique farmhouse style home features: all new electrical, panel and wiring throughout, pot lights, all new plumbing, new joist and subfloor, new hardwood on main floor, and upstairs hallway. all new cabinets throughout, majority of windows new, new front, side, and patio doors, new well pressure tank. Enjoy the heated flooring system in the back room for cozy comfort on your feet! New carpet in bedrooms and stairs! Enjoy the beautiful outdoors in this oversized backyard with new stone fire pit area, new deck and gazebo area, new 10 x 10 insulated shed complete with hydro, new siding on smaller front shed, new electric- heat emitting fireplace in living room, new hvac throughout, new ac unit and new front walk way to your potential new home! This home is move in ready and shows 10++. Please note home is zoned as local commercial. Township has verified home can remain single family residential. (id:47351)
22 Charles Street East Street E
Ingersoll, Ontario
UNBELIEVABLE POTENTIAL!! Ingersoll Automotive is a thriving full service automotive shop in the heart of Ingersoll. This business comes with two parcels, the 15,000 square feet property that houses two buildings, with a total interior floor space of 6,456 square feet, 4 bathrooms, 8 bays, plenty of office and retail space, and a quick change oil pit. The back building has two bays and plenty of storage, could be used for detailing (has separate sewer, water hook-up) or rented out separately. The large front office used to be a separate business and could easily be rented out again or used for retail space. Across Water Street is the second parcel (over 2,000 sq ft) with more than ample parking and tire storage trailer. Ingersoll Auto Glass is also operated within Ingersoll Automotive.\r\nThe current owner has established a large customer base with fantastic google reviews and repeat clientele. The online security system links to your phone for peace of mind. This is a must see property for anyone that wants to continue growing this business.\r\nThe possibilities are endless!! The current owner/mechanic would entertain staying on and has over 20 years experience and a great rapport with the current clients. (id:47351)
47808 College Line
Malahide, Ontario
Great opportunity for investors who are looking for a development property in a great location that is within a 6 minute drive to the St Thomas battery plant location. This 8.35 acre parcel is zoned HR and with a potential of 17 executive size building lots for construction of new homes. The property provides a picturesque setting and with perfect blend of country charm, privacy and accessibility. It is 15 minutes to the 401 and 10 minutes to Aylmer. There currently is a brick bungalow home with a large barn that can be severed or removed. This is a well sought after area that brings plenty of potential for any development. (id:47351)
104d - 104 Grey Road 17b W
Georgian Bluffs, Ontario
HIGH TRAFFIC VOLUME EXPOSURE. ON UPPER LEVEL (2nd Floor) OF BUILDING, Commercial space in a High Traffic, amazing visual exposure, well maintained commercial building. C1 zoning offers numerous uses. Offering the upper level of 1800sq ft. offer lots of natural light with bathroom, kitchenette and lift from main floor. Perfect for professional Services, health care, fitness center the options are endless. Tons of parking in a large rear lot and front lot, easy access from 10th St W. and Grey Rd 17B Located on the west side of Owen Sound. Base rent is $2250.00 monthly NET Plus HST with annual increases thereafter to be negotiated. Tenant pays water, heat, hydro, tenant insurance, property taxes, snow removal. Tenant is responsible for leasehold improvements. Lease requirements: first and last month's rent, lease agreement. \r\nBase rent is $2250.00 monthly NET Plus HST with annual increases thereafter to be negotiated. Tenant pays water, heat, hydro, signage, tenant insurance, property taxes, snow removal. Tenant is responsible for leasehold improvements. Lease requirements: first and last month's rent, lease agreement. (id:47351)
4 Prinyers Drive
Prince Edward County (North Marysburgh), Ontario
Welcome to this meticulously built custom brick and stone home on the shores of Adolphus Reach in beautiful Prince Edward County. Superior finishes, immense attention to detail and impressive craftsmanship are evident as you explore this home. The cathedral ceilings and sweeping water views set the stage for this stunning property. The thoughtful floor plan provides a large home office to meet any remote working needs while the laundry room and pantry are contained at the garage entry to ensure a clutter free and organized home. As you venture further in you are welcomed with a large custom kitchen by Laurier Cabinetry paired with gleaming quartz counters and tiled backsplash. Entertaining and gatherings are enjoyed around the spacious island and the chef in the family will appreciated the quality and precision of the Bosch Stainless Steel appliances. Access to the long outdoor bbq and lounging deck nurtures morning coffee or an evening night cap while taking in the peaceful water views. The main floor has two bedrooms and two full bathrooms. The owners suite enjoys a large walk in closet with built ins and a spacious bathroom with quality plumbing fixtures and a hydra-air spa bath. The recently finished walk-out basement adds incredible flexibility and purpose to the home, including two additional bedrooms and one full bathroom. The expansive open area is perfect for creating a theatre room, games area or home gym, providing versatile options to suit your lifestyle. Imagine evenings spent gathered around the campfire and endless hours of swimming and watersports from your own waterfront property. You can also take advantage of the residents beach with boat launch providing access to the Bay Of Quinte and Lake Ontario. Experience the perfect blend of comfort and elegance in this lakefront gem. This home is a rare find, offering both tranquility and luxury in one beautiful package - Fall in Love and you too can call the County Home. **** EXTRAS **** Bosch appliances, 9 ft ceilings, 16 ft cathedral ceiling, 11.5 foot garage ceiling, 10 inch poured concrete basement, 2 x 10 floor joists on 12 inch centres, 3/4 plywood subfloor, Royal Estate shingles (id:47351)
379 Sterling Avenue
Clarence-Rockland, Ontario
Flooring: Tile, Meticulously maintained Vichy Model designed with a keen focus on both functionality and the luxury of living. This turn-key ready modern home boasts high-end stainless-steel appliances, ample cabinet space, granite countertops, and more. The main floor office can easily be converted into a fifth bedroom, making it perfect for a multi-generational home. Enjoy the spaciousness with 9-foot ceilings and large windows bathing the interior in natural sunlight, complemented by a luxurious crystal gas fireplace and stunning expansive hardwood floors. The primary bedroom features a walk-in closet and a tranquil ensuite bathroom, alongside three additional generously sized bedrooms. The large, partially finished basement, professionally completed by the builder with upgrades including drywall and electrical outlets, adds versatility to the living space. Central air conditioning ensures comfort throughout. Experience the epitome of luxury living in this thoughtfully crafted residence., Flooring: Hardwood, Flooring: Carpet Wall To Wall (id:47351)
29 Marlborough Street Unit# 3
Brantford, Ontario
Welcome to Brantford Downtown Living! Enjoy this large spacious second floor unit with third floor loft and a balcony. Newly painted this unit has 3 spacious bedrooms, and lots of living space. Looking for tenants who will treat this space like home. Street parking and close to public transportation, this unit will go quickly, don't miss this opportunity. (id:47351)
205 - 9300 Goreway Drive
Brampton (Goreway Drive Corridor), Ontario
3 Professional Office Spaces Available For Rent. Fully Furnished Office Available At Prime Location! Lots Of Free Plaza Parking, Office Can Be Used As an Accounting Office, Mortgage Broker, Loan Office, Insurance, Immigration Consultant, paralegal & Much More. A Full Reception Service And Waiting Area For Clients!! Rent Includes All Utilities, internet. His And Her Washrooms!! Kitchenette Available For Lunch Break!! Open Concept outside Clearview. (id:47351)
9300 Goreway Drive Unit# 205
Brampton, Ontario
3 Professional Office Spaces Available For Rent. Fully Furnished Office Available At Prime Location! Lots Of Free Plaza Parking, Office Can Be Used As an Accounting Office, Mortgage Broker, Loan Office, Insurance, Immigration Consultant, paralegal & Much More. A Full Reception Service And Waiting Area For Clients!! Rent Includes All Utilities, internet. His And Her Washrooms!! Kitchenette Available For Lunch Break!! Open Concept outside Clearview. (id:47351)
7957 Argyle Street
Southwold (Fingal), Ontario
Welcome home!! This 3 bedroom, 2 bathroom home was renovated top to bottom in 2020, located on a large 178 ft by 132 ft (1/2 acre) property, 24 ft x 32 ft steel-sided shop finished inside with concrete floors, garage door opener, electric heat, hydro, water, perfect for entertaining and the shop lovers dream! A 20 min commute to London, a 15 min drive to St. Thomas & easy Hwy 401 access. Home features a spacious living room with a cathedral ceiling with patio door access to yard, gas fireplace with shiplap and built ins, open concept with laminate floors throughout. GCW eat-in kitchen boasts quartz counters, large 8 ft island with ample seating, pantry closet, custom rangehood, included gas stove, dishwasher & fridge. The main floor also offers laundry a 4 piece bathroom with ceramic tile floors and master bedroom with ensuite and large closets. Most recent updates new septic system (2023) gutter guards (2023) waterproofed basement(2023) (id:47351)
310 - 95 Barrie Road
Orillia, Ontario
Welcome to 95 Barrie Road, a newer residential building, in a prime location, just minutes away from downtown, the Rec Centre, and many other amenities. This bright and efficient two bedroom unit boasts modern design and features, including a walkout to a small patio and stainless steel Whirlpool appliances. On-site laundry services add to the convenience of living here. Tenants are responsible for their individual hydro, gas and water usage, and units are individually metered. Smoke free building and security cameras at entry points. One parking spot is included. Barrier free units are also available. First and Last month rent is required. **** EXTRAS **** $80 deposit per key card/key on move in. *Tenant is responsible for their hydro, gas and water use. 1 parking spot included. (id:47351)
6 Siberia Road
Madawaska Valley, Ontario
Rare 18-acre waterfront development opportunity in Barry’s Bay! King's Landing Subdivision offers Draft Plan Approval for up to 78 residential units, ideal for a 55+ community, featuring a mix of single, semi, and multi-detached homes. Two development plans are draft plan approved: one includes a 42-unit apartment building, while the other proposes 44 stacked townhouses, both complemented by 34 detached/semi-detached lots. The property features lake access, walking trails, and potential for floating docks. Located along Kamaniskeg Lake, near the town center, amenities, and directly across from a regional hospital, this site offers a scenic retreat with convenient access to Ottawa and Algonquin Park. (id:47351)
18 Homestead Drive
Clearview, Ontario
Collingwoodlands Gem. Discover a serene retreat just minutes from Osler Ski Club, Oslerbrook Golf and Country Club, and all the conveniences of Collingwood. This charming 3-bedroom, 2-bathroom home combines old-world charm with modern comfort across a spacious, 2375 sq. ft., making it a perfect blend of style and coziness. Nestled on an oversized half-acre lot, beautiful front porch, decks, paths, balcony and even a relaxing area to enjoy hammock time. The property is surrounded by mature trees, offering privacy and a true connection to nature. Step inside to find a bright, open-concept design with inviting spaces. The main floor includes a generous family room, eat-in kitchen adjacent to a great room, and three gas fireplaces that make each season cozy, bedroom and full bath with walk in shower. Original farmhouse features blend seamlessly with thoughtful updates for today’s lifestyle, creating a unique and welcoming ambiance. The Master suite offers a walk out balcony, walk in closet and was originally two bedrooms made into one generous master bedroom. The upstairs bathroom has a beautiful freestanding bathtub with view to the backyard and sauna. Outdoor enthusiasts will love the expansive back deck, ideal for BBQs and gatherings, while the mudroom and 1.5-car garage provide convenience for an active lifestyle. With a circular drive accommodating six cars, there’s plenty of room for family and guests alike. Only five minutes from downtown Collingwood’s shops and restaurants, this home offers a peaceful sanctuary while keeping everything you need close at hand. (id:47351)
0 Haines Lake Road
Mcdougall, Ontario
Welcome to an extraordinary opportunity to own 19.1 acres of pristine vacant land boasting an impressive 3000-plus feet of frontage along the picturesque Haines Lake Road. Nestled just minutes away from the charming town of Parry Sound this expansive property offers a perfect canvas for your dream retreat or investment venture. As you explore the landscape you'll be captivated by the diverse beauty of the mixed forest featuring majestic maples ideal for tapping. Imagine the seasonal spectacle as the vibrant hues of autumn transform the surroundings into a breathtaking display. A meandering creek adds a touch of tranquility to the property enhancing the natural charm and providing a serene backdrop to your future endeavours. The rolling hills coupled with some sloping terrain create a dynamic and captivating topography that adds character to every corner of this expansive parcel. With 19.1 acres at your disposal the potential for development is abundant. Whether you envision a private estate, recreational haven or something else this property offers the canvas for your imagination to flourish. Seize this rare chance to own a piece of nature's bounty where the possibilities are as vast as the land itself. Don't miss out on the opportunity to make this enchanting property yours - a blank canvas awaiting your vision. Contact today to embark on the journey of transforming these 19.1 acres into your own piece of paradise. (id:47351)
65 Silvercreek Parkway N Unit# 307
Guelph, Ontario
Very unique two storey condominium. Discover the rarity of a unit boasting approx 1500 sqft, accompanied by 2 charming balconies and a spacious family room. Enhanced with the primary bedroom with ensuite and an additional separate dining room. Desirable location close to school, shopping centres and commuter routes. Don't miss this fantastic opportunity! (id:47351)
18 Red Oak Crescent
Oro-Medonte, Ontario
Top 5 Reasons You Will Love This Home: 1) Executive Arbourwood estate home located in the highly-coveted Shanty Bay community with over 3,500 square feet of finished living space complete with a Chef's dream kitchen equipped with stainless-steel appliances, a spacious centre island, and a separate breakfast bar 2) Nature lovers dream with a variety of tree species, perfect for bird watching and extra privacy, paired with an entertainer's backyard situated on a .75-acre lot and equipped with an expansive deck, hot tub inset, and access from the kitchen or the primary suite 3) Great room boasting a cathedral ceiling and a cultured fireplace, a main level laundry room, and a fully finished basement with a full bathroom, ready for your finishing touches 4) Enjoy the primary suite flaunting a sizeable walk-in closet with custom shelving, an exclusive deck, perfect for enjoying your morning coffee or cup of tea, and access to a spa-like ensuite with a jetted soaker tub and walk-in shower 5) Added benefit of a double car garage and exclusive community of 100 estate homes, with access to Lake Simcoe, and ideally located close to ski resorts, Vetta Spa, golf courses, and only a 10 minute drive to Barrie. 3,887 fin.sq.ft. Age 21. Visit our website for more detailed information. *Please note some images have been virtually staged to show the potential of the home. (id:47351)
245 John Street N
Arnprior, Ontario
Welcome to this charming century home, fully renovated and just steps from historic downtown Arnprior, schools, Robert Simpson Park, and the beach. The main floor features the original staircase, stunning hardwood floors, high ceilings, and large windows. Enjoy a spacious kitchen with granite countertops, and an open-concept dining and living room. A full bathroom with soaker tub and beautiful brick walls and an oversized laundry room as well as a cozy family room and a large mudroom which complete this level. Upstairs, discover three bedrooms and a stylish bathroom with a hexagon tile shower and chic light fixtures. The primary suite boasts a beautiful ensuite with a custom shower and room to design your perfect walkthrough closet. The large partially fenced backyard is perfect for entertaining, and the oversized two-car garage provides ample parking and storage space. Don’t miss the chance to make this exquisite home your own!, Flooring: Hardwood, Flooring: Laminate (id:47351)
6 Erinlea Drive
St. Thomas, Ontario
Welcome to this family friendly abode situated on a quiet street in St. Thomas' south end. This bright and airy raised bungalow houses 3 bedrooms , 2 baths and a fully fenced rear yard. Featuring a new metal roof, new rear deck, and a freshened up main level this property is perfect for anyone! The lower lever awaits your finishing touches with trim and new flooring included to be laid down to increase your dwelling space. Make your dreams come true and call 6 Erinlea your new home! (id:47351)
158 Wiles Lane
Grey Highlands, Ontario
Welcome to your very own lakefront paradise! Introducing 158 Wiles Lane in Flesherton, a stunning Scott Hayes custom log home located right on Lake Eugenia, offering over 80 feet of direct waterfront access. This exquisite home combines luxury, quality, and breathtaking views from every level. Step inside this impressive property to experience panoramic views of Lake Eugenia, whether you're in the main living area or on the expansive cedar deck with glass railing. The home features a custom gourmet kitchen equipped with a Viking gas range, granite countertops, and beautiful hemlock floors throughout. Every detail of this home exudes craftsmanship and sophistication. Notable upgrades include a gas fireplace, a solid hemlock staircase, radiant in-floor heating, and a ductless heat pump system for efficient heating and cooling. The composite roofing shingles are built to last a lifetime. Additional features include a fixed and floating dock, retractable awning, new tinted windows for enhanced privacy, a UV water system with a softener and RO drinking system, plus a garden shed and a charming bunkie with electricity. Enjoy unmatched privacy and spectacular sunset views every evening as you relax with a drink or dinner overlooking the lake. This property is ideal as a year-round residence or a serene weekend retreat. Located just a short drive from the Beaver Valley Ski Club and only 30 minutes to Blue Mountain and Collingwood, it offers both tranquility and convenient access to recreational activities. This turnkey luxury waterfront home is truly one of a kind, and an opportunity you won't want to miss! (id:47351)
163 First Avenue
St. Thomas, Ontario
Conveniently located by the St. Thomas hospital, pharmacy and the YMCA to name a few lies this renovated and freshened up all brick bungalow ready for its next owners! With a new garage and fencing in the backyard, this property is perfect for first-time buyers, downsizers or as an income property. This charming one-floor dwelling is in immaculate condition. With main floor laundry (can be converted back to a bedroom), and a renovated bathroom and kitchen this quaint abode hits the mark! A generous-sized yard is ideal for little ones to roam around or for your four-legged companions to enjoy. Welcome to 163 First Avenue! (id:47351)
314 Rosemary Road
Toronto (Forest Hill South), Ontario
Architectural Masterpiece 3-Storey Custom Built Home Spans Approx. 5,500 Sqft. Above Grade, Offers 5+1 Bedrooms Along W/ 9 Baths Showcasing A World-Class Design & A Striking Modernist Exterior Featuring A Heated 4-Car Driveway + A 2-Car Garage Side By Side As Well As Unique Interior Boasting A Grand Solid Mahogany Front Door W/ Key-less Entry Leads To A Heated Foyer Adorned W/ Antique Mirrored Art & Floor To Ceiling Aluminium Windows. The Private Office Exudes Sophistication W/ Floor to Ceiling Aluminium Windows, An Antique Mirrored Ceiling & An Integrated Desk. The Living Room Is Equipped W/ B/I Speakers & White Oak Paneling, While A Stunning Circular Staircase Connects it to A Magnificent Dining Room Which Dramatically Opens To Above Boasting A Tower Windows, A 2-Way Gas Fireplace & Stunning Famous Brand Chandelier. Experience A Meticulously Crafted Open Floor Plan Highlighted By White-Oak Plank Hardwood Floor. Elevator Access To All 4 Levels, Handcrafted Contemporary Kitchen Cabinetry Featuring High-End Appliances , Separate Prep. Kitchen Boasting Extra 3 Cook-Top Gas Burners, Sink & Dishwasher. The Seamless Transition Into The Family Room Creates The Perfect Flow For Modern Living. Two Beautifully Appointed Primary Suites Both With Oversized Balconies Offer Unparalleled Luxury. The 1st Suite Features A 2-Way Fireplace, A Spacious Balcony, An Opulent 9-Pcs Ensuite Includes A Steam Sauna, And A Walk-In Closet. The 2nd Suite Includes A Wet Bar, Balcony, Over-Sized Walk-In Closet & A Lavish 5-Pcs Ensuite. 3 Additional Upstairs Bedrooms, Each With Upscale Finishes, Heated Floor Ensuites, And Endless Walk-In Closets. A 3rd Level Boasts A Walk-Out Terrace Offers Additional Outdoor Living Space, While The 2nd Level Family Lounge Opens To The Levels Above. The Lower Level Is Outfitted With Heated Floors, A Nanny Suite W/ A 3-Pcs Bath As Well As A Recreation Room W/ A Sauna, Wet Bar, Walk-In Wine Cellar W/ Climate Control, Linear Fireplace, & Stylish Custom Wall Paneling. **** EXTRAS **** Home Automation Control 4 Sys., W/Mnt i-Pad,Sec. Cams., Double Pot lights, B/I Spkrs, Intrcm Sys., 3x Furnaces, 3x Ac(s) & HRV, 2x Wtr Htrs, Htd drvwy, Stps & Porch, Htd Bsmnt & Mudrm, Htd Enste(s), Outdr Spkrs, Sprnklr Sys. & B/I Swim Spa. (id:47351)
8815 Sheppard Avenue E
Toronto (Rouge), Ontario
Prime commercial/industrial land! Located between Morningside and Meadowvale, near the 401, this property offers a convenient location for a wide variety of businesses. Embrace versatility: retain or clear existing structures to suit your vision. Titled easement across MTO land grants entry access and allows new owners to bring water and sewer lines to the site. Benefit from the existing hydro trench, expediting development. Ready to be developed or can continue to use as is. (id:47351)
31 Huron Street Unit# 410
Collingwood, Ontario
Top 5 Reasons You Will Love This Condo: 1) Don't miss your chance to secure one of the last remaining units at Harbour House, Collingwood's newest gem on the Harbour 2) Final occupancy is just around the corner, set for early February, an incredible opportunity to purchase new without the lengthy wait often associated with new builds 3) Spacious 695 square foot one bedroom suite featuring a versatile 9'x8'6 den, perfect for a home office or cozy guest room 4) Enjoy $12,400 in premium upgrades, including a stone countertop in the bathroom, a kitchen with a stunning waterfall edge and backsplash, upgraded tiles, top-of-the-line appliances, and stylish roller blinds throughout 5) Additionally, this suite includes a designated underground parking space, adding convenience to your new lifestyle. Age New in 2025. Visit our website for more detailed information. (id:47351)
31 Huron Street Unit# 607
Collingwood, Ontario
Top 5 Reasons You Will Love This Condo: 1) One of the last remaining penthouse suites in a stunning building by Streetcar Developments, offering an unparalleled living experience 2) Exquisite 900 square foot penthouse spanning two levels, complemented by an additional 100 square foot terrace for outdoor enjoyment 3) Open-concept main level and terrace providing an ideal setting for entertaining, while the primary suite settled on the upper level boasts a large skylight and a luxurious ensuite featuring double sinks, a glass shower, and a private toilet 4) Showcasing an impressive $32,400 in upgrades, including a stone countertop in the bathroom, a kitchen with a waterfall edge and stylish backsplash, upgraded tiles, high-end appliances, a gas line on the terrace, and roller blinds throughout 5) Designated underground parking space included in the purchase price for added convenience. Age New in 2025. Visit our website for more detailed information. (id:47351)




