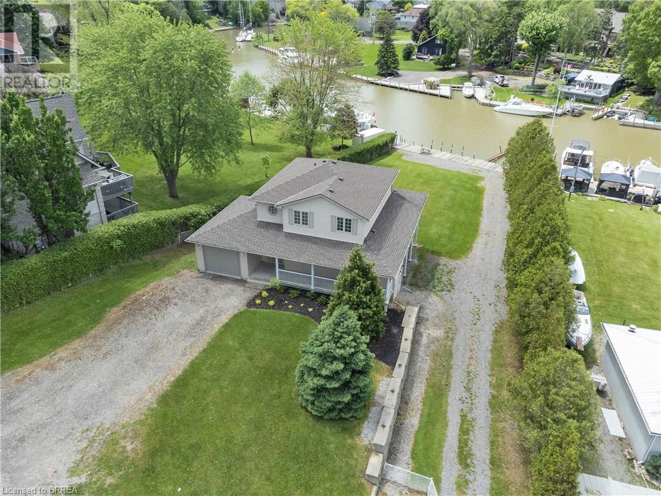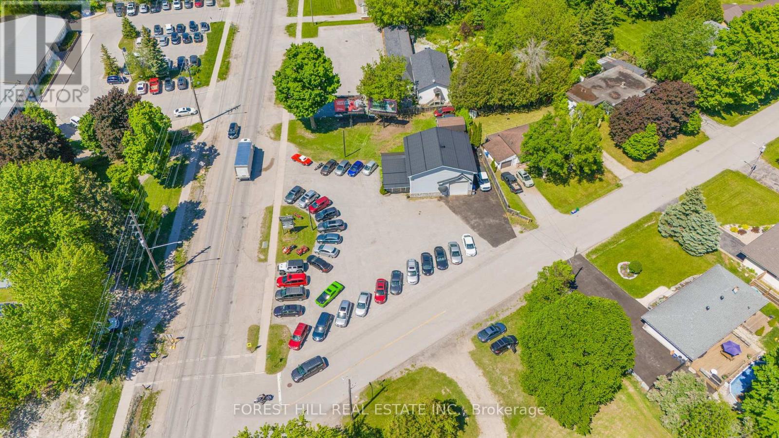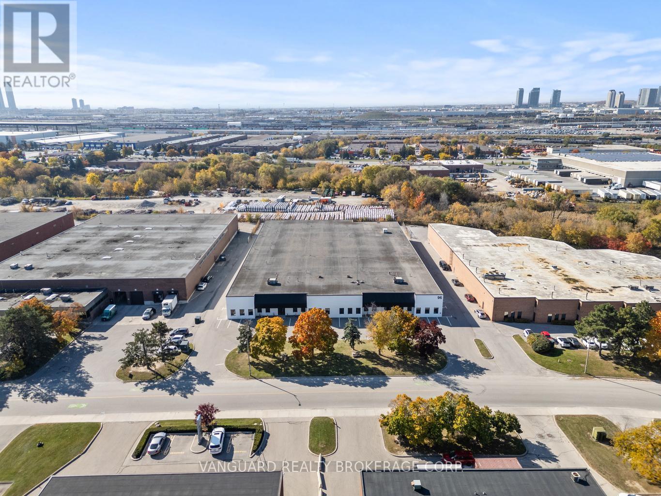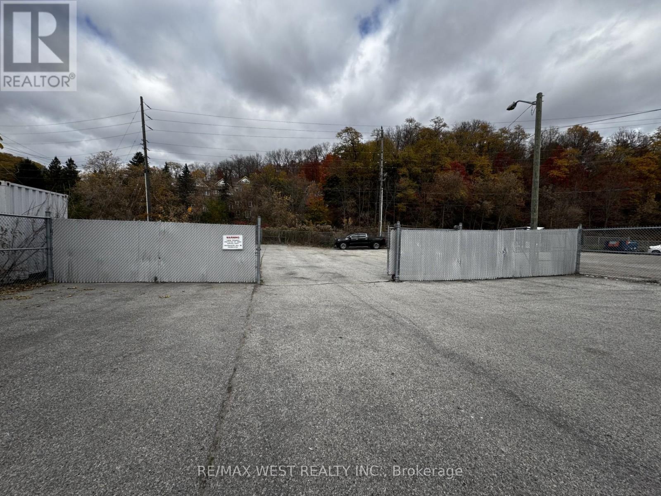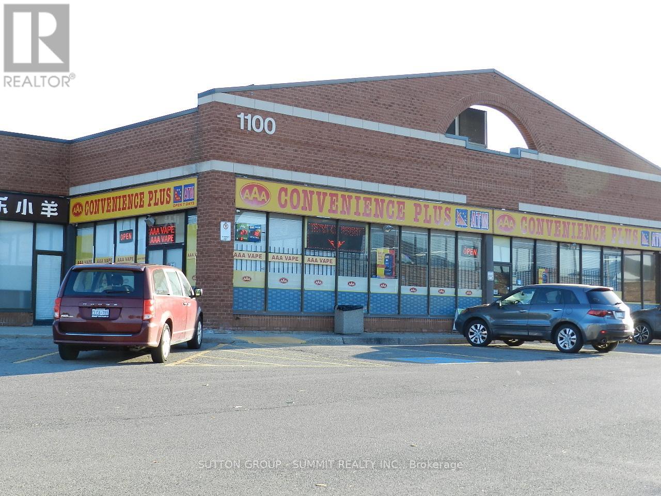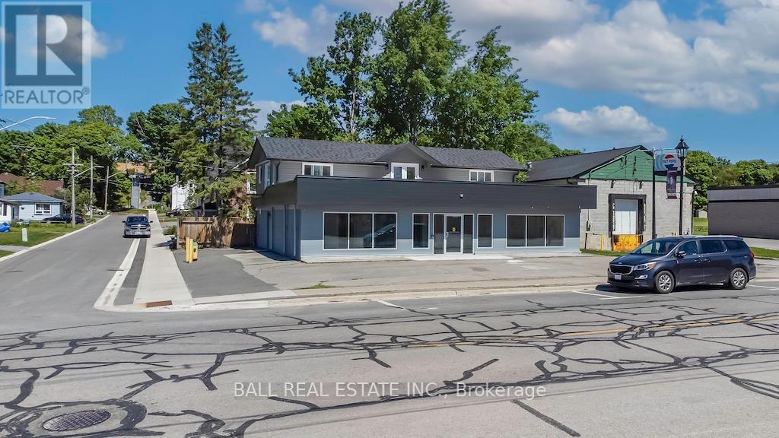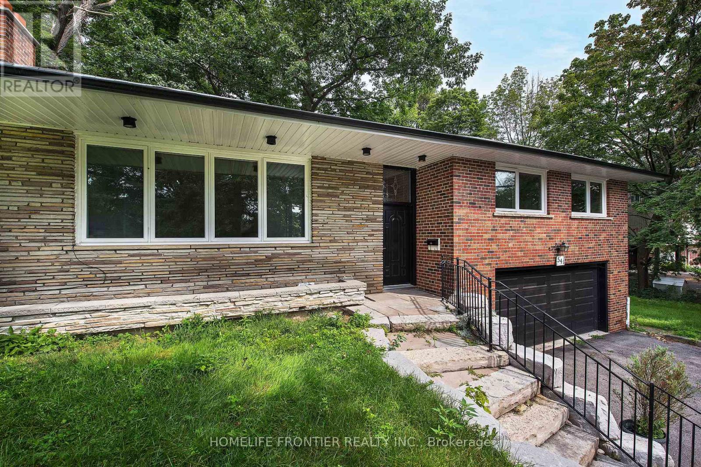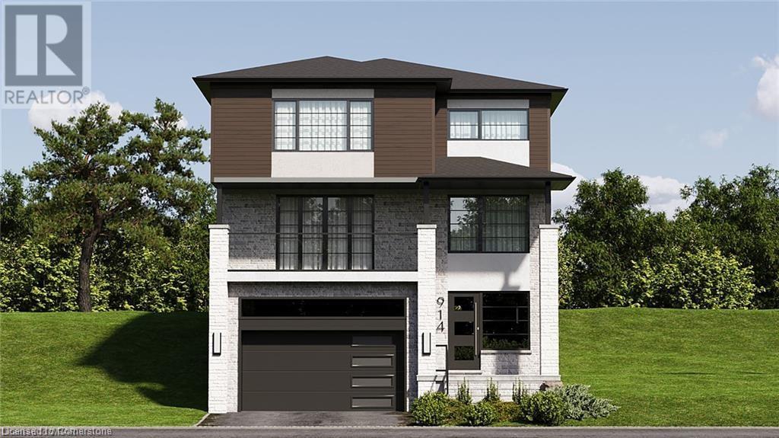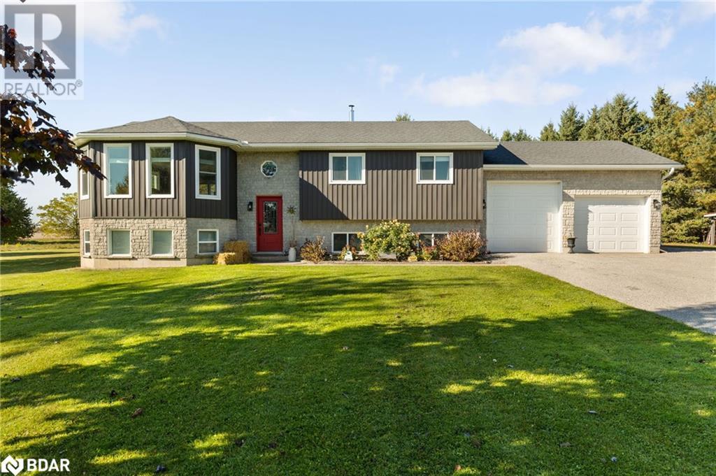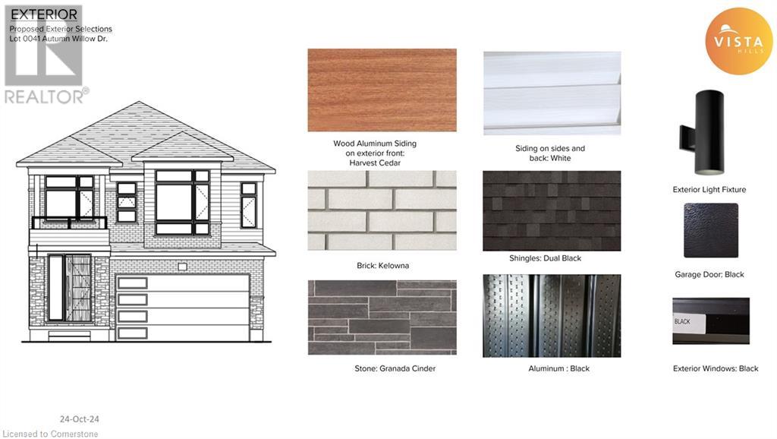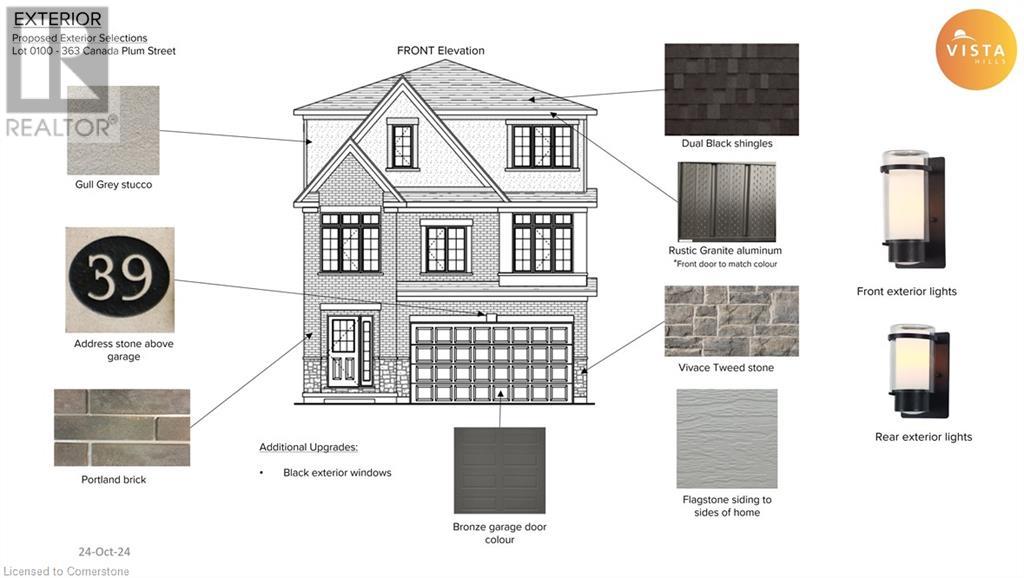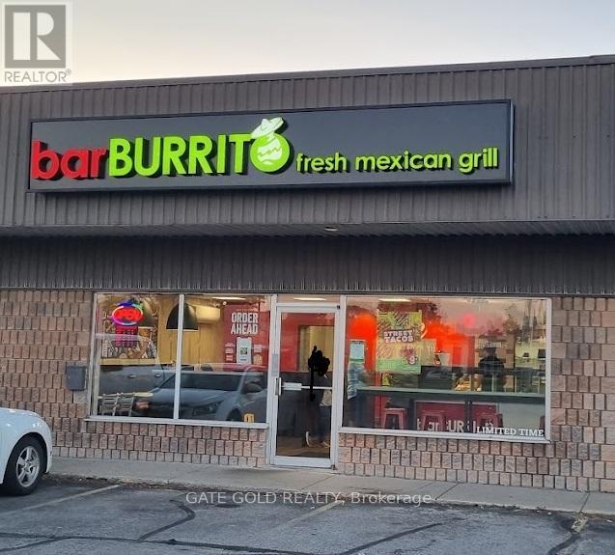1281 Queen Street W
Toronto (South Parkdale), Ontario
CONVENIENCE STORE FOR SALE, GREAT LOCATION, HIGH VEHICULAR & PEDESTRIAN TRAFFIC, REGULAR CUSTOMERS, GOOD SIGNAGE, LOTS OF POTENTIAL TO INCREASE INCOME. (id:47351)
5 Jaylin Crescent
Port Dover, Ontario
Welcome home to 5 Jaylin Cres., Port Dover. Drive your boat right to your fully serviced boat dock! 70 ft of river frontage surrounded by gorgeous homes in the quaint lakeside town of Port Dover where the living is easy. Enjoy your morning coffee with a book on the beautiful wrap around porch facing the channel from your own private paradise. This 2 storey waterfront home was custom built in 2002 and is situated on Port Dover's Black Creek. This home offers plenty of space for family with a main floor master bedroom complete with ensuite, as well as 3 additional bedrooms upstairs and another full bath. On the main floor there is plenty of space for gathering with a spacious kitchen with plenty of cabinets and prep space, as well as a welcoming living room complete with gas fireplace and plenty of windows allowing for lots of natural light. Rare walkout basement is unfinished and awaiting your touch with plenty of potential. Enjoy all the downtown amenities of Port Dover, including restaurants, the beach and more just a short walk away. (id:47351)
32 Truman Road
Toronto (St. Andrew-Windfields), Ontario
A Stunning Transitional Residence Only Six Years New. 2.5 Storey Amenity-Rich Masterpiece Nestled In The Prestigious St. Andrew-Windfields Neighborhood. This Stunning Residence Boasts An Impressive 70' Frontage Offering A Grand Curb Appeal Setting The Stage For This Luxe Experience. Grand Foyer, Expansive Principal Rooms Featuring A Designer Palette, With Warm Fireplace Finishes That Serve As A Centerpiece For Cozy Gatherings. Exquisite Coffered Ceilings, An Atmosphere Of Sophistication And Charm. The Chef-Inspired Kitchen Is Designed To Delight Culinary Enthusiasts With Top-Of-The-Line Appliances, Ample Counter Space, And A Breakfast Area With A Seamless Walk-Out To The Backyard Terrace. Multiple Skylights Throughout The Home Ensure Every Corner Is Flooded With Natural Light, Enhancing The Home's Bright And Airy Feel. The Opulent Primary Bedroom Is A Sanctuary Of Comfort And Style. This Expansive Suite Includes A Sitting Area With A Juliette Balcony, A Lavish 6-Piece Ensuite, An Additional 2-Piece Ensuite, And A Generous Walk-In Closet. Each Of The Remaining Bedrooms Are Private Havens, Complete With Walk-In Closets, Private Ensuite Bathrooms, And Hardwood Floors. The Lower Level Features A Spacious Recreation Room, Wine Cellar, Home Theatre, And A Full-Size Top Of The Line Golf Simulator For Year-Round Practice. Next To The Simulator Is A Fully Equipped Gym With Cardio Machines And A Weightlifting Area. After A Workout, Unwind At The Wet Bar. From The Lower Level Walk Up To The Backyard, Seamlessly Blending Indoor And Outdoor Living. Steps To Renowned Schools, Shops, And Eateries. **** EXTRAS **** Golf Simulator, Miele Fridge And Freezer, Oven, Gas Range Stove Top. LG Washer/Dryer. Alarm System. (id:47351)
0 Wyman Road
Tyendinaga, Ontario
Discover the beauty of nature with this expansive 93.22-acre treed lot, perfectly situated just north of the 401! This vacant residential land offers endless potential for those dreaming of building a custom home, creating a private retreat, or investing in a rare piece of paradise. Enveloped by mature trees, this peaceful property provides seclusion and tranquility while still being close to major routes for convenience. While there's currently no well or septic, there is potential to connect, making it ideal for future development. With abundant space and flexibility, your imagination is the only limit! Seize the chance to own a breathtaking slice of nature and create a legacy for years to come! (id:47351)
5380 Floral Hill Crescent
Mississauga (East Credit), Ontario
This bright and beautiful family home is nestled in the highly sought-after East Credit neighbourhood within walking distance to Streetsville Village, excellent schools, shopping, parks, trails, and community centre.This beautiful showpiece home is located on a quiet, desirable street and features a larger lot than most on the street. Inside, you will find nicely upgraded hardwood flooring throughout, a cozy fireplace, and a luxurious master bedroom with a sitting area. The professionally finished basement has seen thousands of dollars in upgrades, providing additional living space for your family to enjoy. The home also boasts an extra-large double garage and is ideally situated close to major highways 403, 401, Heartland, Erin Mills Town Centre, Square One, Go Transit for easy commuting. Don't miss this opportunity to own a stunning property in a prime location! (id:47351)
44 - 30 Chiffon Street
Vaughan (Steeles West Industrial), Ontario
Beautiful townhouse corner unit with 3 bedrooms and 3 bathrooms. Located in Woodbridge near the Northwest corner of Islington Avenue and Steeles Avenue West, Including swimming pool shared with condominium and other facilities. Next to the protected green space of the Humber River Conservation Park. Close to Finch West LRT line and Pioneer Village Subway Station. Walking distance to TTC services (60 Steeles West and 37 Islington North). Also close to Highway 400 & Highway 407. You Can not go wrong living in this fantastic area. **** EXTRAS **** Stainless Steel Appliances. (id:47351)
Main Fl - 517 Parliament Street
Toronto (Cabbagetown-South St. James Town), Ontario
Welcome To Cabbagetown! Exceptional 2,500 Sq. Ft. Main Floor Retail Or Office Space In The Heart Of Downtown Toronto, Perfect For Retailers, Professionals, Or Creative Businesses. This Bright, Modern Space Offers A Flexible, Open Layout That Can Be Easily Adapted To Suit Your Needs. Featuring Expansive Front And Back Windows, A Sleek Kitchenette, And An Accessible Washroom, This Prime Location Ensures Excellent Street Visibility, High Foot Traffic, And Prominent Signage Opportunities. Includes Two Dedicated Parking Spaces At The Rear, Plus Ample Free Street Parking Nearby. The Space Features 12 Enclosed Offices, Many With Floor-To-Ceiling Glass Walls And Doors, Including A Large Multi-Room Area. Of The 12 Offices, 3 Are Spacious Conference Rooms, 2 Are Private Offices, And 7 Have Floor-To-Ceiling Glass Doors. Don't Miss This Incredible Leasing Opportunity To Establish Business! Perfect For Professionals Or Businesses Looking To Make A Mark In Toronto's Vibrant Core! **** EXTRAS **** The Property Is Zoned CR2(c1;r2*2362), Allowing For Various Uses. Surrounded By Restaurants, Cafes, And Parks, It Offers Convenient Access To Public Transportation. Recently Renovated With High-Quality Interior. (id:47351)
7 Booth Street
Oro-Medonte, Ontario
Commercial storefront with house. Opportunity to live in, and conduct business at the storefront. This location provides great exposure for your business on Highway 11 Entrance is northbound. Located in between Barrie and Orillia. Brick-back split home with approx. 1500 sq. ft. retail space. The back of the house is occupied by owner, Front house tenanted at $2,350 monthly. Front of house has 3 bedrooms 2 bath. Lot approx 3/4 acre & backs onto golf course. **** EXTRAS **** Newer gas furnace and air conditioner Fall 2022. Approx 4 year old replaced roof (id:47351)
444 Laclie Street
Orillia, Ontario
Would you look at that. This prime corner lot, zoned C4i, sits on a high-traffic main artery in Orillia. The property features a deep lot that showcases both street frontages, maximizing exposure. Currently operating as a successful car dealership (business not for sale), it also generates additional income from lucrative Patterson billboard ads. With flexible zoning, the property suits a variety of commercial uses. Highlights include in-floor radiant heating, an office that doubles as a showroom with a sitting area, a 200 AMP shop, durable commercial-grade steel paneling, fully Cat-5 hardwired for internet, speakers, and security, Floor drain with oil interceptor and backflow protector. The building is newer, built in approx 2011 with quality insulation to minimize heat loss / maximize cooling in warmer months.*Vendor take back financing or an option to lease is available, making this an outstanding investmentopportunity.* (id:47351)
227 Lytton Boulevard
Toronto (Lawrence Park South), Ontario
Beautifully-Preserved Residence On Sprawling Wooded Lot In Torontos Exclusive Lytton Park. Opportunities Abound On This Rare 60 x 246 Lot. Build Up To 6,495 SqFt. This 6-Bedroom Home Offers Historical Elegance, Extraordinary Scale & Luxurious Family Living. Rarely Available Park-Sized Backyard Retreat Secluded By Soaring Trees, W/ Barbecue-Ready Stone Terrace, Courtyard Sitting Area & Immaculate Landscaping. Distinguished Street Presence W/ Circular 6-Car Drive, 2-Car Garage & Expansive Portico. Distinctive Expanded Layout Spanning 4 Levels. Timeless Principal Spaces Featuring Crown Moulding, Hardwood Floors & 10-Foot Ceilings. Kitchen W/ Breakfast Area, Oversized Centre Island & Integrated Appliances. Gracious Sunlit Living Room W/ Traditional Fireplace & Walk-Out To Backyard. Main Floor 3-Piece Bathroom, Sunfilled Family Room W/ Walk-Out, Stunning Glass Corridor To Muskoka Style Sunroom W/ Built-In Wet Bar, Heated Floors & Vaulted Ceilings. Second-Floor Primary Retreat Features Cathedral Ceilings, Fireplace, Wraparound Balcony Overlooking Picturesque Gardens, 5-Piece Ensuite W/ Heated Floors, Abundant Bi-Fold Closets, Adjoining Office & Stately Private Sitting Room W/ Wood Burning Fireplace. Third Floor Boasts Four Spacious Bedrooms W/ Hardwood Floors, Antique Hardware, French Windows, Spacious Closets & Shared 4-Piece Bathroom. Basement W/ Separate Entrance, Mudroom W/ Built-In Cabinetry, Nanny Suite, Laundry, Powder Room & Ample Storage Space. Highly Sought-After Location Facing Lytton Sunken Gardens, Minutes To North Toronto Tennis Club, Sherwood Park, Havergal College, TTC & Upper Avenue Road Amenities. **** EXTRAS **** Irrigation System, Home Alarm System, 2 Furnaces, 2 A/Cs, Sub-Zero F/F, Thermador Double Oven, Bosch Dishwasher, Whirlpool Washer, Maytag Dryer, Garden Shed, Outdoor Landscape Lighting. (id:47351)
34 Fairview Avenue
Hamilton (Crown Point), Ontario
Spacious, clean and bright, Detached 2-storey home with Detached Garage + parking and located in the convenient Crown Point area, nearby all kinds of amenities. 3 good size bedrooms, two w/ closets, updated potlights throughout the primary bedroom + painted and a partially finished + updated basement. Good size, fully fenced backyard to enjoy with a walk-out from the main floor kitchen/back porch area. **** EXTRAS **** Stainless Steel Fridge, SS Stove, Washer, Dryer, Gas Furnace, Central AC, All Electrical light fixtures, All window Coverings, GDO w/ Remote (id:47351)
765 Wesley Acres Road
Prince Edward County (Bloomfield), Ontario
Discover a 100+ acre sanctuary in The County. Environmental Impact Study completed showing an area of ~5,600 sq.m. available for development. This secluded paradise boasts stunning views of Sandbanks' dunes and West Lake. Enjoy a refreshing breeze and picturesque scenes daily. It's more than land; it's a retreat for the soul with hiking, bird-watching, and a four-season bunkie, complete with available hydro and a year-round, municipally maintained road. This property excels for 4x4 enthusiasts, thanks to its open spaces and natural terrain. With ample space for hiking, bird-watching, and nature exploration, the outdoor enthusiast will find endless possibilities for adventure and relaxation. RU1 zoning adds flexibility, permitting a single dwelling, a bed and breakfast, a second unit, a garden suite, hobby farming, or other agricultural ventures. This land promises privacy, tranquility, and the beauty of The County. It's a unique opportunity to build your dream home in a serene setting, where nature's rhythm enhances every day. (id:47351)
61 Fisher Crescent
Hamilton (Westcliffe), Ontario
Nestled On A Spacious, Beautifully Landscaped Corner Lot In A Quiet, Family-Friendly Crescent, This Lovely Bungalow Offers A Perfect Blend Of Comfort And Convenience. Featuring A Generous Backyard With A Custom Deck And Shed, Its Ideal For Outdoor Relaxation And Entertaining. The Newly Renovated 1-Bedroom Basement Apartment With A Full Bathroom And A Separate Entrance Adds Flexibility For Potential Rental Income Or An In-Law Suite. With Its A Move-In-Ready Condition, This Home Is Perfect For Families Or Investors Looking For A Prime Opportunity In The Westcliffe Area (id:47351)
181 Sunforest Drive
Brampton (Heart Lake West), Ontario
Great Opportunity To Be The Owner Of This Gorgeous Detached Home, Featuring A Large Living Room & Dining Room With Elegant Laminate Floors. Warm & Inviting Family Room With Cozy Fireplace. Family Size Eat-In Kitchen With Maple Cabinets, Under Cabinet Lighting, Pot Drawers, Built In Oven & Gas Stove Top. Upper Level Boasts 3 Bedrooms & Renovated Bathroom With Soaker Tub & Separate Shower. Nicely Newly Finished Basement With Large Rec. Room Which Can Be The 4Th Bedroom, Pot Lights, 3Pc Bathroom & Storage Area. Private Yard With Deck & Interlock Patio. Furnace & Ac Replaced 2021, Roof 2020 Close To Schools, Shopping, Easy Access To Public Transit & 410Hwy. (id:47351)
59 Carley Crescent
Barrie (Painswick North), Ontario
Welcome to this stunning home in Barrie, offering over 3,500 square feet of luxurious living space. This home is a perfect blend of modern elegance and comfortable living, designed to meet the needs of a growing family. Step inside and be greeted by soaring 9-foot ceilings that enhance the sense of space throughout the main floor. The expansive layout includes multiple living areas, perfect for entertaining guests or enjoying quiet family time. Large windows fill the home with natural light, creating a warm and inviting atmosphere. The gourmet kitchen is a chef's dream, featuring high-end stainless steel appliances, ample cabinetry, and a large island that doubles as a breakfast bar. The kitchen seamlessly flows into the open-concept dining and family rooms, making it an ideal space for both casual meals and formal gatherings. Upstairs, you'll find generously sized bedrooms, each offering plenty of closet space and large windows. The primary suite is a true sanctuary, complete with a walk-in closet and a luxurious ensuite bathroom, featuring a soaking tub, separate shower, and double vanity. A standout feature of this home is the separate entrance leading to a fully finished basement. This versatile space can be used as an in-law suite, multi-generational living or a home office! Located in a desirable neighborhood in Barrie, this home is close to top-rated schools, parks, 400 Highway, shopping, and dining, offering both convenience and a peaceful suburban lifestyle. Don't miss the opportunity to make this exceptional property your forever home. **** EXTRAS **** Includes Fridge x2 Stove x2, Dishwasher, Washer Dryer x2, light fixtures, garage door remotes! (id:47351)
96 Planchet Road
Vaughan (Concord), Ontario
Prime industrial property offering 50,093 square feet of recently renovated space on a 2.15-acre lot. The building has undergone major interior and exterior upgrades, ensuring its modern and functional for a wide range of uses. Great proximity to the Vaughan Metropolitan Centre and has easy access to Highway 407 and 400, with all amenities nearby. Fenced and gated lot, updated facility, and excellent location. Attractive opportunity for businesses looking for a move-in-ready industrial property. (id:47351)
0 Autumn Road
Trent Hills, Ontario
Welcome to 0 Autumm Road, located only minutes from the quaint village of Warkworth. This partially cleared 1 acre lot is ready for you to build your dream home. A short drive to Campbellford, Hastings or the 401 - this property is conveniently situated within the Municipality of Trent Hills, granting the enjoyment of rural life but with the quick access to town amenities. NOTE: Buyer(s) and their representatives to conduct their own due diligence regarding aspects and facets of the subject property and the Buyer(s)intended use. All those accessing the subject property do so at their own risk. (id:47351)
B - 352 Richmond Street W
London, Ontario
Around 2,000 sqft of retail includes a washroom. Licensed vape business located in a bustling, high-traffic downtown area. Monthly sales are approximately $20,000, with rent and TMI at $8,000 per month. Stable profit. The sale includes the current inventory. Full support and training are provided by the seller, making it a good option for a small investment. Extras: All business numbers are provided by the seller. The listing agent has not verified their accuracy. Buyers and their agents are advised to conduct proper due diligence. (id:47351)
1109 - 20 Bruyeres Mews
Toronto (Niagara), Ontario
One bedroom with 9' ceilings by the Historic Fort York, across from Loblaw, LCBO, Shoppers Drug Mart, public transit, library; walk to Martin Goodman Trail by the Waterfront, parks, sports field, King West or trendy bars and restaurants in Liberty Village; only a streetcar ride away from the Financial District, Union Station; easy access to the highway, Billy Bishop Airport and more. Amenities include 24 hour concierge, roof top terrace. **** EXTRAS **** Stainless steel appliances (fridge, stove, dishwasher, microwave), washer and dryer, all electrical light fixtures, window coverings. Tenant pays hydro and liability insurance. (id:47351)
639 Kingston Road
Ajax (Central East), Ontario
Excellent opportunity to own 34.8 acres in Ajax. Good frontage/exposure on Kingston Rd E and located minutes from Hwy 401. Lots of new development in the direct area and just down the road from Ajax Downs Racetrack/Casino. Property contains older buildings in As Is Shape. (id:47351)
910 Doon Village Road
Kitchener, Ontario
This large and mature residential building lot is situated in desirable Doon Village and offers close proximity to the 401, schools, transit and shopping. Measuring 64.74 x 232.57 x 65.57 x 232.80 this serviced lot is perfect for your future executive dream build. (id:47351)
131 John Street
Greater Napanee, Ontario
This prime commercial space in the heart of Napanee offers everything you need to set up shop and get down to business. The spacious open-plan area is perfect for a collaborative workspace, reception, or showroom, whatever your business needs. The space also includes two private rooms, ideal for individual offices, meeting rooms, treatment rooms, or a dedicated break area. With a 2-piece bath for convenience and a storage room for keeping supplies and inventory out of sight, this location has all the essential amenities. Located downtown, you'll benefit from high foot traffic and easy access to nearby shops, restaurants, and public transportation. Don't miss this opportunity to establish or expand your business in a vibrant, centrally located area. (id:47351)
N/a Concession 8, Part L
East Ferris, Ontario
Directions: Take Hwy 94 (Callander Bay Dr), go east along Lansdown St, take first right onto Eglinton Rd S, continue along the gravel road (Eglinton Rd S extension).27+ Acres (assume 26.06 acres per Mpac Report) zoned rural located just minutes east of sought after Callander. The East side of Eglington Rd S falls under East Ferris, the west side is Callander. Make note of the custom built homes nearing completion situated immediately across from the lot. Municipal water, above ground hydro, and natural gas services are present on both sides of the street. Possible uses include Residential Dwelling, Bed and Breakfast, Farm/ Hobby Farm, Group Home, Home Industry, Home Occupation, Parks and Playgrounds, Place of Religious Assembly, School, Second Unit and/ or Coach House, Short Term Rental, and Solar or Wind Farm. See attached Table 5A from applicable Zoning Bylaw. The Land is regulated by NBMCA (North Bay Mattawa Conservation Authority). **** EXTRAS **** Please review aerial photos or map before visiting site. There are no markers and there is no survey. (id:47351)
N/a Concession 8, Part L
East Ferris, Ontario
Directions: Take Hwy 94 (Callander Bay Dr), go east along Lansdown St, take first right onto Eglinton Rd S, continue along the gravel road (Eglinton Rd S extension).27+ Acres (assume 26.06 acres per Mpac Report) zoned rural located just minutes east of sought after Callander. The East side of Eglington Rd S falls under East Ferris, the west side is Callander. Make note of the custom built homes nearing completion situated immediately across from the lot. Municipal water, above ground hydro, and natural gas services are present on both sides of the street. Possible uses include Residential Dwelling, Bed and Breakfast, Farm/ Hobby Farm, Group Home, Home Industry, Home Occupation, Parks and Playgrounds, Place of Religious Assembly, School, Second Unit and/or Coach House, Short Term Rental, and Solar or Wind Farm. See attached Table 5A from applicable Zoning Bylaw. The Land is regulated by NBMCA (North Bay Mattawa Conservation Authority. **** EXTRAS **** Please review aerial photos or map before visiting site. There are no markers and there is no survey. (id:47351)
20 - 1100 Burnhamthorpe Road W
Mississauga (Mavis-Erindale), Ontario
WELL ESTABLISHED NON-FRANCHISE CONVENIENCE + VAPE STORE; 2 STORES IN ONE LOCATION (ALL WITH PERMIT); LOTTO, BEER, CIGARETTE, AND VAPE BUSINESS, THERE ARE A LOT OF FRIDGES AND A LARGE WALK IN COOLER TO WELCOME THE GROWING ALCOHOL BUSINESS; THIS IS A RARE OPPORTUNITY TO HAVE A TURN KEY PROFITABLE BUSINESS;THE OWNER IS GOING TO RETIRE AND HAS BEEN OPERATING THE BUSINESS FOR 13 YEARS; PLEASE COME TO VISIT US, WE ARE LOCATE AT THE MOST BUSY PLAZA IN CENTRAL MISSISSAUGA, MANY KINDS OF RESTAURANTS, DOCTOR OFFICES, TIM HORTON, COLLEGE, REAL ESTATE OFFICES ARE IN THE SAME PLACE. 5 + 5 YEARS LEASE AVAILABLE **** EXTRAS **** 2 CASHIER MACHINES, 3 SET OF SECURITY CAMERA SYSTEM, WALK IN COOLER ARE INCLUDED, INVENTORY EXTRA (id:47351)
324 - 26 Gibbs Road
Toronto (Islington-City Centre West), Ontario
Rarely offered 1 bedroom with an oversized loggia in Valhalla park terraces, a 10 storey boutique building. You will be greeted by 24hr security and a spacious waiting area entering this chic lobby. This unique 1 bedroom will be waiting for you with a short ride to the 3rd floor. Away from the garbage room and the elevators, this carpet free unit offers modern finishes, a cozy open concept kitchen/living room and a large covered outdoor space, making it a very unique and enjoyable all year around. There's a water hook up for washing the terrace and watering plants. Enjoy a gas hook up for your BBQ and a power outlet to turn those dark evening into a light show. **** EXTRAS **** outdoor playground, party room, BBQ area, library w/wifi, roof top terraces, crossing the sky bridge you'll find an outdoor pool, gym, yoga room, ample visitors parking and internet included in your condo fees (id:47351)
27 Front Street W
Trent Hills (Hastings), Ontario
Building totally renovated in past year to include wiring, plumbing, heating, drywall, flooring. Two bedroomapartment is totally self-sufficient with its own hydro and heating/cooling system. Excellent exposure onmain street of Hastings, incredible views of the Trent. Ample parking, Experience all amenities that TrentHills has to offer to include fishing, boating, award winning restaurants, golf nearby, marina. (id:47351)
303 William Street Unit# 206
Delhi, Ontario
Welcome to Delbrook Estates! Cute and cozy 2 bed 2 bath condo unit in quiet area of town. One of the nicest, well kept and managed condominiums in the county! This building caters to seniors, whether active or those looking for a more leisurely lifestyle. This unit offers a beautiful westerly view from the open balcony. Primary bedroom enjoys a walk in closet and private 3 piece ensuite. The living room area is open, inviting conversation from the kitchen and dining area. Laundry room includes stackable washer and dryer. Enjoy the use of your private locker on the main level. Common room available for parties and get togethers which is included in the condo fees. Elevator service centrally located in the building, along with dedicated room which is there for move ins/outs, and the garbage collection area. Updated common sitting area just off to the side of the secured entrance, perfect for relaxing or for those waiting for a ride or a friend. Lots of visitor parking. Mail delivery to building. Stairs located on each end of the building. (id:47351)
3136 Gillespie Trail
London, Ontario
The Lando from Birani Design and Build is a thoughtfully designed home featuring 2 bedrooms and 2 washrooms, making it ideal for small families or couples. The open concept layout seamlessly combines the family room and kitchen, creating a spacious and inviting atmosphere perfect for entertaining or relaxing.Nestled in the heart of Talbot Village, the Lando offers a modern aesthetic with large windows that fill the space with natural light. The kitchen is designed for functionality and style,often equipped with contemporary fixtures and ample storage. Each bedroom provides a cozy retreat, and the washrooms are well-appointed for convenience. In addition to The Lando, Birani Design and Build offers many other floor plans to choose from, allowing clients to find the perfect fit for their needs. Customization is a key element of their approach, ensuring that each home reflects the unique preferences and lifestyle of its owners. Overall, The Lando embodies a blend of comfort, modern design, and a welcoming community feel, all tailored to individual tastes. Please join us at our Open House every Saturday and Sunday from 2pm - 4pm to take a look a tour homes! (id:47351)
541 Rouge Hills Drive
Toronto (Rouge), Ontario
**100 x 322 feet lot** 3 Bedroom Family Home In Sought After Neighbourhood Backing Onto Ravine. Separate Entrance To Walk-Out Basement With 3 Pc Bathroom. Some Newer Windows, Newer Garage Door, 2Wood Fireplaces. Close To Schools, Shopping, Public Transit, Parks, Short Drive To 401. EXPLORE MANY OPTIONS WITH LOT SIZE (id:47351)
914 Doon Village Road
Kitchener, Ontario
Personalize your dream home at The Heights of Doon Village Green with Gatto Homes including DUPLEX POTENTIAL for Multi Generational Buyers. An exclusive release of 5 large, wooded lots perched atop Doon Village Road and offering magnificent views, private backyards and close proximity to all amenities including easy access to the 401. This stately 2 story floorplan offers versatility on the open concept main floor with a spacious great room (this can also be converted to a main floor bedroom with ensuite bath) offering access to a large balcony and pass through the butlers pantry with wet bar and walk in pantry to the spacious kitchen with breakfast bar. Off the kitchen is a large dinette adjacent to the living room with gas fireplace and easy access to the main floor office space, a powder room and additional office nook complete the main floor. Upstairs you will find an oversized primary suite with double walk in closets, juliet balcony overlooking the wooded rear yard and a large ensuite bath featuring dual sinks, walk in shower, free standing soaker tub and water closet. The laundry is conveniently located on this floor and the 3 additional bedrooms are all large and offer ensuite privilege and walk in closet - this is truly the perfect floorplan for the growing family/families! Known for excellent craftmanship and pride in their work, this onsite family builder is available directly to make your custom dream home a reality. Luxury standard features include 9' ceiling height to the main floor and basement level, quartz countertops throughout, 12x24 ceramic tile in wet areas, 8' front door, oak staircases with wrought iron spindles, potlight package, oversized trim, central air conditioning and more. (id:47351)
910 Doon Village Road
Kitchener, Ontario
Personalize your dream home at The Heights of Doon Village Green with Gatto Homes including DUPLEX POTENTIAL for Multi Generational Buyers. An exclusive release of 5 large, wooded lots perched atop Doon Village Road and offering magnificent views, private backyards and close proximity to all amenities including easy access to the 401. This bungalow floorplan offers 1,950 square feet of finished space on the main floor with an open concept design. The large primary bedroom offers easy access to the ensuite bath with dual sinks and walk in shower and also features a large walk in closet, while the second bedroom also features an ensuite bath-perfect for your guests. The living room is complimented by a gas fireplace and is open to the dining room just off of the large eat in kitchen with breakfast bar. An office is also located on the main floor that could also be used as a third bedroom if desired. Known for excellent craftmanship and pride in their work, this onsite family builder is available directly to make your custom dream home a reality. Luxury standard features include 9' ceiling height to the main floor and basement level, quartz countertops throughout, 12x24 ceramic tile in wet areas, 8' front door, oak staircases with wrought iron spindles, potlight package, oversized trim, central air conditioning and more. (id:47351)
960 Doon Village Road
Kitchener, Ontario
Personalize your dream home at The Heights of Doon Village Green with Gatto Homes including DUPLEX POTENTIAL for Multi Generational Buyers. An exclusive release of 5 large, wooded lots perched atop Doon Village Road and offering magnificent views, private backyards and close proximity to all amenities including easy access to the 401. This bungaloft plan is sure to appeal to the families with older children while still maintaining the desirable main floor living of a bungalow. The centerpiece of the main floor is the 2 story great room with gas fireplace open to the loft area above. Perfect for entertaining, the large kitchen is open to the dinette and great room beyond. The main floor primary suite has a walk in closet and ensuite bath with dual sinks, walk in tile and glass shower and deep soaker tub, the second main floor bedroom also has a walk in closet and easy access to the main bath. The second loft level features 2 additional bedrooms and 4 piece bath. Known for excellent craftmanship and pride in their work, this onsite family builder is available directly to make your custom dream home a reality. Luxury standard features include 9' ceiling height to the main floor and basement level, quartz countertops throughout, 12x24 ceramic tile in wet areas, 8' front door, oak staircases with wrought iron spindles, potlight package, oversized trim, central air conditioning and more. (id:47351)
918 Doon Village Road
Kitchener, Ontario
Personalize your dream home at The Heights of Doon Village Green with Gatto Homes including DUPLEX POTENTIAL for Multi Generational Buyers. An exclusive release of 5 large, wooded lots perched atop Doon Village Road and offering magnificent views, private backyards and close proximity to all amenities including easy access to the 401. The spacious main floor features a formal dining room the is open to the family room and offers an optional 2 sided fireplace to define each space. The convenient butlers pantry is off the dining room and features a wet bar and walk in pantry and access to the large kitchen with breakfast bar and dinette overlooking the living room with gas fireplace. There is also a large office space on the main floor with double door entry. Upstairs you will find an oversized primary suite with double walk in closets, sloped ceilings and a large ensuite bath featuring dual sinks, walk in shower, free standing soaker tub and water closet. The laundry is conveniently located on this floor and the 3 additional bedrooms are all large and offer ensuite privilege and walk in closet - this is truly the perfect floorplan for the growing family/families! Known for excellent craftmanship and pride in their work, this onsite family builder is available directly to make your custom dream home a reality. Luxury standard features include 9' ceiling height to the main floor and basement level, quartz countertops throughout, 12x24 ceramic tile in wet areas, 8' front door, oak staircases with wrought iron spindles, potlight package, oversized trim, central air conditioning and more. (id:47351)
922 Doon Village Road
Kitchener, Ontario
Personalize your dream home at The Heights of Doon Village Green with Gatto Homes including DUPLEX POTENTIAL for Multi Generational Buyers. An exclusive release of 5 large, wooded lots perched atop Doon Village Road and offering magnificent views, private backyards and close proximity to all amenities including easy access to the 401. The spacious main floor features a formal dining room the is open to the family room and offers an optional 2 sided fireplace to define each space. The convenient butlers pantry is off the dining room and features a wet bar and walk in pantry and access to the large kitchen with breakfast bar and dinette overlooking the living room with gas fireplace. There is also a large office space on the main floor with double door entry and an additional reading nook with access to a balcony. Upstairs you will find an oversized primary suite with balcony, large walk in closet, and an ensuite bath featuring dual sinks, walk in shower and free standing soaker tub. The laundry is conveniently located on this floor and the 3 additional bedrooms are all large and offer ensuite privilege and walk in closet - this is truly the perfect floorplan for the growing family/families! Known for excellent craftmanship and pride in their work, this onsite family builder is available directly to make your custom dream home a reality. Luxury standard features include 9' ceiling height to the main floor and basement level, quartz countertops throughout, 12x24 ceramic tile in wet areas, 8' front door, oak staircases with wrought iron spindles, potlight package, oversized trim, central air conditioning and more. (id:47351)
1866 Old Second Road N
Springwater, Ontario
Welcome to 1866 Old Second Road N in Hillsdale, a stunning raised bungalow that perfectly blends comfort, functionality, and scenic country living. This 4-bedroom, 3-bathroom home is set on just over 7 acres of picturesque land, offering breathtaking views of lush meadows and greenery, providing the perfect private retreat for nature lovers. Upon entering, you're greeted by a bright and spacious open-concept layout featuring a large living area with plenty of natural light. The main floor boasts 2 well-sized bedrooms, including a primary suite with a private ensuite bathroom. The additional bedroom is versatile and can serve as a guest room or home office. The heart of the home is the modern kitchen with ample counter space, cabinetry, and an inviting dining area, ideal for family meals or entertaining. The fully finished basement presents in-law suite capability, complete with a separate entrance, 2 additional bedrooms, and a 3-piece bath. This space is perfect for extended family & guests, offering privacy and independence with all the comforts of home. Outdoor enthusiasts will love the expansive backyard and large deck, perfect for entertaining or simply relaxing while taking in the serene, natural surroundings. Whether you're sipping coffee in the morning or enjoying a sunset in the evening, the views from this property are truly remarkable. This home offers the tranquility of rural living with easy access to local amenities in nearby Hillsdale, and it's just a short drive to Barrie, Midland, and major highways. With plenty of space inside and out, this property is ideal for growing families, hobby farmers, or those simply looking to escape the hustle and bustle of city life. Don’t miss your chance to own this beautiful, versatile property and experience the best of peaceful country living! (id:47351)
714 Autumn Willow Drive
Waterloo, Ontario
Under construction Activa built home. The Summerpeak Model - 2,412sqft, with double car garage. This 4 bed, 2.5 bath Net Zero Ready contemporary style home features bedroom level laundry, taller ceilings in the walkout basement, insulation underneath the basement slab, dual fuel furnace, air source heat pump and ERV system and a more energy efficient home! Plus, carpet free main and second floor, upgraded ceramic flooring in all entryways, bathrooms and laundry room as well as quartz countertops throughout the home, plus so much more! Activa single detached homes come standard with 9ft ceilings on the main floor, principal bedroom luxury ensuite with glass shower door, 3-piece rough-in for future bath in basement, larger basement windows (55x30), brick to the main floor, siding to bedroom level, triple pane windows and much more. For more information, come visit our Sales Centre which is located at 259 Sweet Gale Street, Waterloo and Sales Centre hours are Mon-Wed 4-7pm and Sat-Sun 1-5pm. (id:47351)
363 Canada Plum Street
Waterloo, Ontario
Under construction Activa built home. The Hampshire Model (Walk-up floorplan design) - 2,823qft, with double car garage. This 4 bed, 3.5 bath Net Zero Ready traditional style home features a finished basement, bedroom level laundry, insulation underneath the basement slab, dual fuel furnace, air source heat pump and ERV system and a more energy efficient home! Plus, a carpet free main floor, upgraded ceramic flooring in all entryways, bathrooms and laundry room as well as quartz countertops throughout the home, plus so much more! Activa single detached homes come standard with 9ft ceilings on the main floor, principal bedroom luxury ensuite with glass shower door, larger basement windows (55x30), brick to the main floor, siding to bedroom level, triple pane windows and much more. For more information, come visit our Sales Centre which is located at 259 Sweet Gale Street, Waterloo and Sales Centre hours are Mon-Wed 4-7pm and Sat-Sun 1-5pm. (id:47351)
17 Coyle Street
Ajax (Northeast Ajax), Ontario
Move in ready Beautiful 4 Bed 3.5 Bath Detached Home With Double Garage In A High Demand Family Friendly Area Of Ajax! Well Maintain. Boasts Over 2800 Sf With An Amazing Open Concept Layout. Features Hardwood, Oak Staircase, California Shutters, Gas Fireplace, Master Ensuite. Very Close Proximities To Rec Centre, All Major Shopping Stores, Parks, And All The Amenities. (id:47351)
Upper - 32 Four Seasons Crescent
Newmarket (Woodland Hill), Ontario
Fantastic Bright Home in The Developed Community! Spacious 3 Bedrooms, 3 Bathrooms, Amazing Kitchen with Granite Countertops and an Eat-In Breakfast Area. This Home Comes Fully Furnished and Equipped. Ideal for a Family. 5 minutes' Walk to Public School and Park. Steps to Costco, Walmart, Restaurants, Bus Stop, Cinema, and more. **** EXTRAS **** Fully Furnished (id:47351)
1200 London Rd Road
Sarnia, Ontario
Ready to own a thriving and great profitable business? Very Well Established Mexican Food Business is up for sale! This turnkey opportunity offers a proven track record of success, a loyal customer base, and a prime location. With delicious tacos and more, a vibrant atmosphere, and efficient operations, it's a recipe for profitability. It is located on the main coronary of Sarnia, Situated in a bustling Plaza, this store enjoys a prime spot surrounded by a residential neighborhood, ensuring a steady flow of foot traffic. Boasting impressive weekly sales, low rent, a long lease, and exceptional franchisee support, this is an outstanding business opportunity you won't want to pass up! Unique opportunity and it is surrounded by residential neighbourhood as well as commercial tenants. **** EXTRAS **** Monthly Sales: $25K-30K, Yearly Sales: Around $300K Potential to grow business to ~$450k.; Rent: 3300$ Including TMI, Lease: Existing 10 Years Option to Renew, Royalty and Marketing 7%. (id:47351)
3 - 25 Front Street S
Orillia, Ontario
Small Business office with great visibility and close to downtown. Consists of 2 offices with open reception area and small storage room, as well as a 2-piece bathroom. Lease amount includes TMI and water--tenant pays utilities. One dedicated parking spot with additional parking on the street nearby or across the road in municipal lot. Walking distance from the new condo development at the waterfront. Taxes included in rent. (id:47351)
60 Kenwood Crescent
Guelph (Onward Willow), Ontario
Full basement for $1,500, tenants pay 30% of utilities bills (id:47351)
2 Turnbull Drive
Brantford, Ontario
Welcome to 2 Turnbull Dr, Brantforda stunning home where luxury and income potential meet! Set on a desirable corner lot backing onto peaceful greenspace, this property offers elegant living and an incredible opportunity for rental income with its fully finished basement. The basement includes two self-contained legal apartments, each with its own kitchen, laundry, and bathroom. One unit features one bedroom, while the other offers two bedrooms, with a combined rental potential of up to $3,000 per month. Ideal for first-time buyers, families looking to upsize, or investors, the property has the potential to generate up to $6,000 monthly. The main and second levels, spanning 3,001 sq. ft.. On the main level it is beautifully finished with hardwood floors, a family room with a gas fireplace, and a bright, open-concept kitchen with stylish updates. Upstairs, there are four spacious bedrooms with walk-in closets, including two primary suites with private ensuites, and two others sharing a Jack-and-Jill bathroomperfect for multi-generational living with privacy. Outside, the backyard is designed for entertaining, featuring an interlock patio with dining and seating areas. A freshly painted garage with an epoxy floor adds a polished touch. Located in a family-friendly neighborhood close to schools, parks, and conveniences, this home is both a luxurious residence and a smart investment. 2 Turnbull Drluxury living with outstanding financial opportunity. (id:47351)
2250 Glen Brook Drive
Cornwall, Ontario
Welcome to this beautifully maintained, original-owner 2 +1 bedroom home, perfect for families and empty nesters alike. Nestled in a highly sought-after neighborhood, this spacious property boasts an open-concept design that seamlessly connects the living, dining, and kitchen areas, creating an ideal space for entertaining or everyday living. With 3 full bathrooms, mornings will be a breeze for everyone in the household. The original owner has lovingly maintained this property, ensuring it retains its charm and character while offering a unique opportunity to make it your own. Nature enthusiasts will appreciate the proximity to the nearby bike path, offering endless opportunities for outdoor activities and leisurely strolls. Enjoy the tranquility of suburban living while still being close to local shops, schools, and parks.Dont miss your chance to own this delightful home in a vibrant community! Schedule a viewing today and see all that this property has to offer. (id:47351)
77 Napoleon Street
Carleton Place, Ontario
Flooring: Tile, Flooring: Hardwood, Welcome to 77 Napoleon. This beautiful move in ready 3 bedroom plus den century home boasts high ceilings, large windows, natural sunlight, and tasteful crown moulding. This lovely home is located in a highly desirable neighbourhood, steps away from local shops, schools, parks and the majestic Mississippi River. \r\nThe spacious kitchen has 2 extra large sinks and ample counter space for entertaining or a home-based food business. The open concept living/dining space is ideal for busy families and large gatherings.\r\nThe main floor has brand new hybrid resilient flooring.\r\nYou will be blown away by the luxury main bathroom, upstairs, with a gorgeous European claw foot tub, Italian tiles, vintage vanity, and shower.\r\n\r\nThe garden is expertly designed, consisting of drought tolerant, easy-care perennials.\r\nThe huge yard provides your own private oasis, with several seating areas, corner fire pit, privacy fences, and a gravel base off the patio doors, ready for a floating deck.\r\nCall today., Flooring: Other (See Remarks) (id:47351)
77 Pinehurst
Petawawa, Ontario
AFFORDABLE PETAWAWA LIVING. THIS BEAUTIFUL MOBILE HOME IS VERY CLOSE TO GARRISON PETAWAWA & ALL AMENITIES. PRIDE OF OWNERSHIP IS VERY EVIDENT IN THIS WELL CARED FOR HOME. VAULTED CEILINGS IN ALL ROOMS MAKE IT FEEL EVEN MORE SPACIOUS THAN IT ALREADY IS WITH APPROX 1000 SQ FEET OF LIVING SPACE. BEAUTFIUL ATTACHED 3 SEASON SUNROOM WITH PLENTY OF WINDOWS AND A LARGE DECK AWAIT YOU WHEN YOU WALK UP THE STEPS TO THE DOOR. NICE WHITE CABINETRY, NEW LIGHTS. ROOMS ARE VERY GENEROUSLY SIZED. GLEAMING FLOORS GREET YOU IN THE LIVING ROOM & BEDROOMS AND NICE NEW CERAMIC TILE IN THE KITCHEN. BOTH BEDROOMS HAVE VERY LARGE DEEP CLOSETS. FORCED AIR PROPANE FURNACE & CENTRAL AIR. UPDATES INCLUDE ENTIRE ROOF IN 2021, FLOORING IN KITCHEN, STORAGE SHED AND DECK. ALL APPLIANCES INCLUDED, FRIDGE, STOVE, HOOD FAN, WASHER, DRYER, DISHWASHER.THIS IS THE PERFECT PLACE TO CALL HOME, EVEN THE DRIVEWAY IS PAVED!! PLEASE NOTE BUYERS MUST GET APPROVAL FROM PARAK MANAGEMENT. OFFERS MUST HAVE A 24 HOUR IRREVOCABLE., Flooring: Ceramic, Flooring: Laminate (id:47351)

