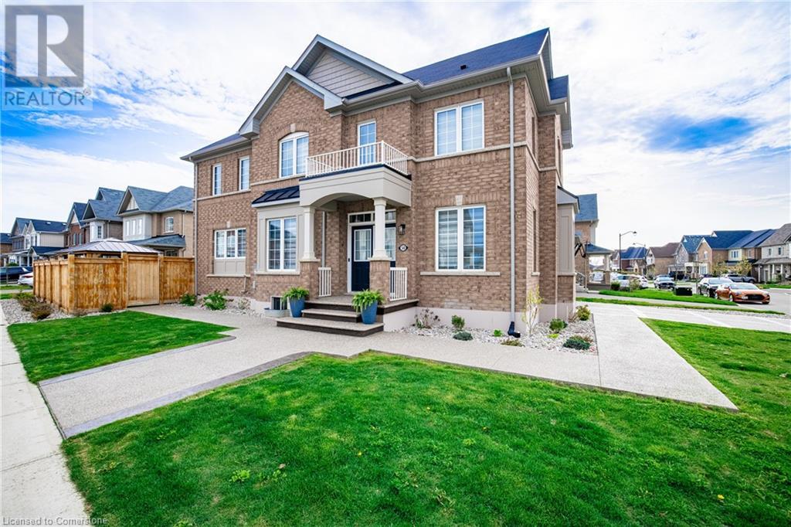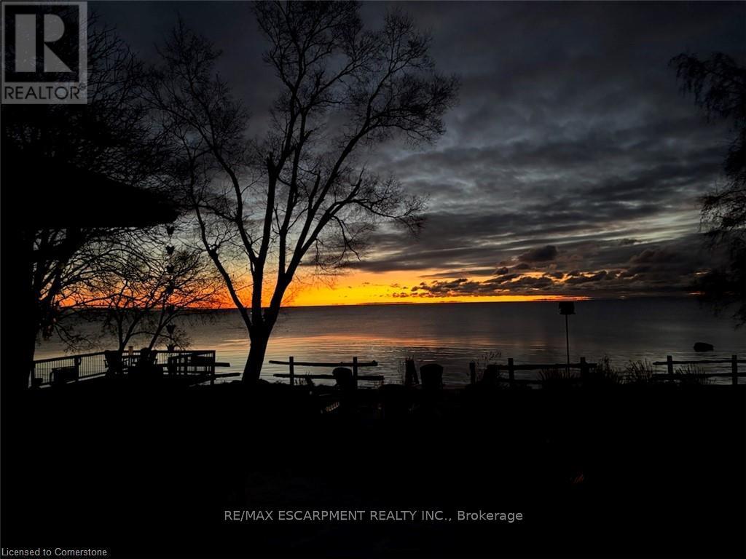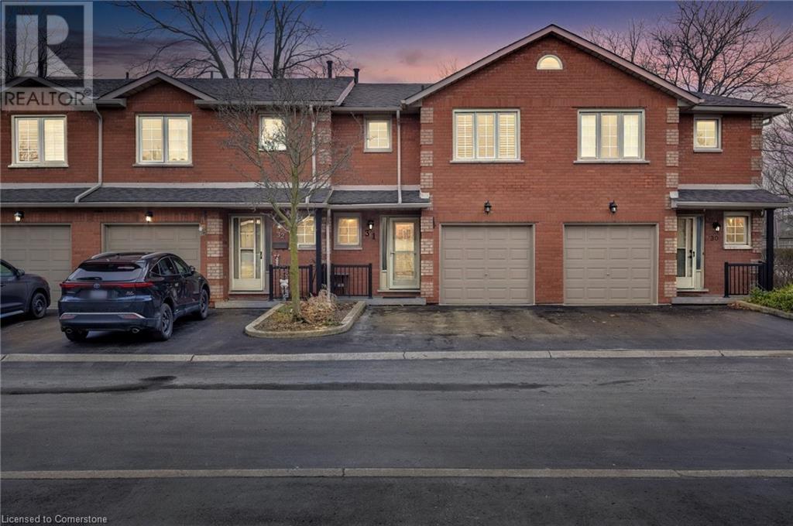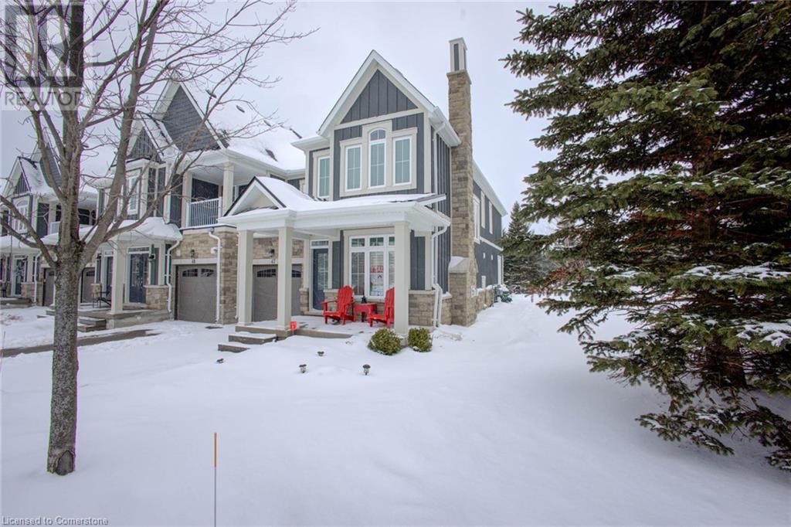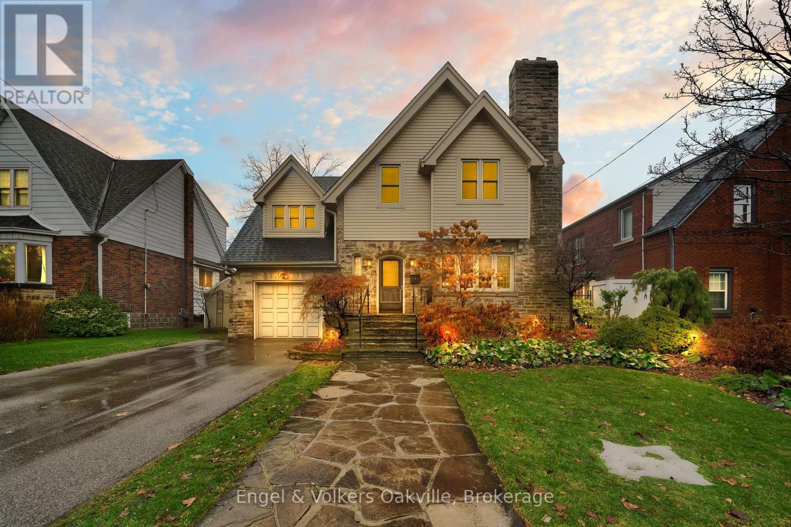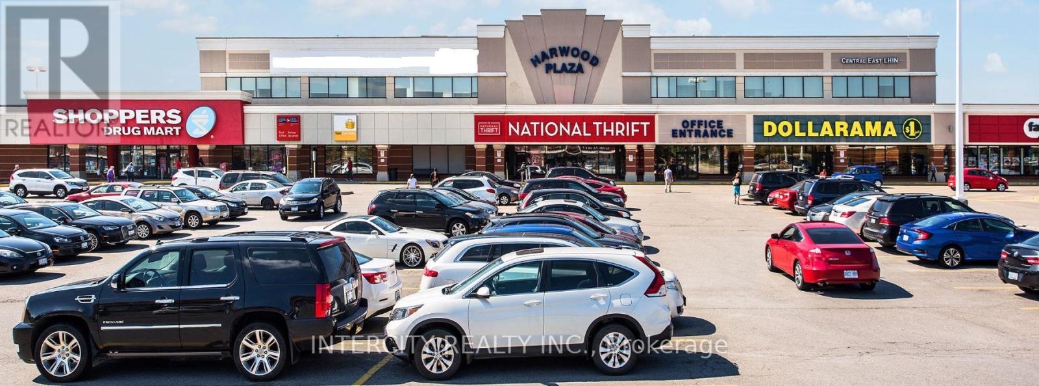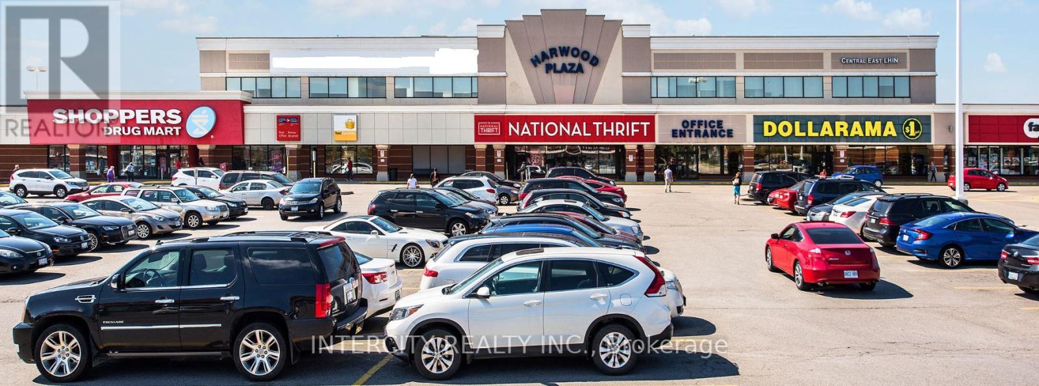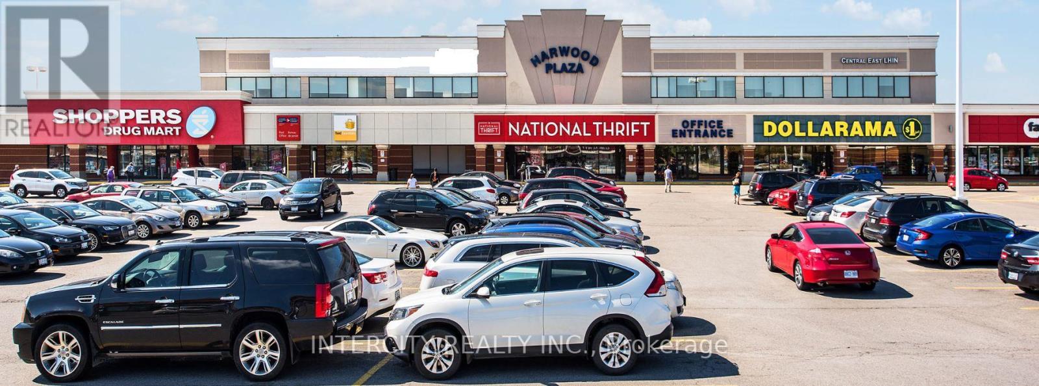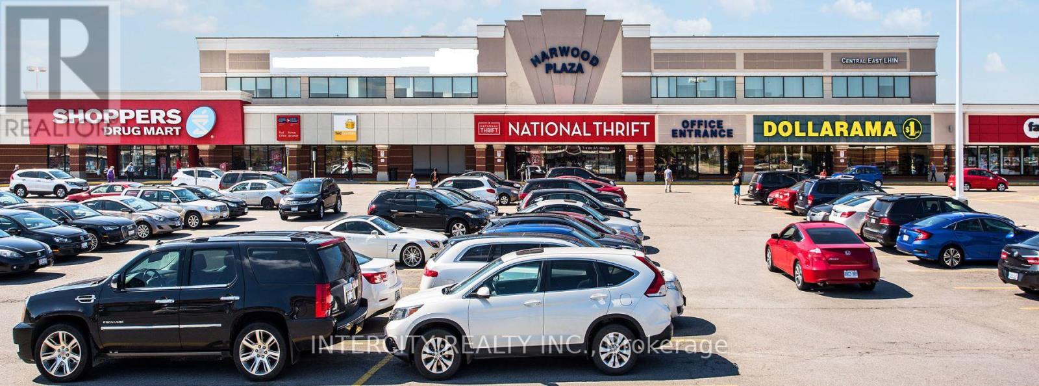2922 Scotch Pine Lane
Pickering, Ontario
Welcome to this stunning detached home in the vibrant New Seaton Mulberry community. Boasting 4 spacious bedrooms, 3 modern bathrooms on second level, Main floor Office, a cozy fireplace, and brand-new stainless steel appliances, this home offers a perfect blend of comfort and contemporary style. The open-concept layout creates a seamless flow, ideal for modern living, with patio door access to the backyard. Conveniently located near Whitevale and Brock Rd, this home provides easy access to Highway 407, 401, and Pickering Go Station, ensuring quick commutes. You'll also enjoy proximity to various amenities, including grocery stores, restaurants, plazas, schools, and parks. Please note: No smoking or pets allowed. Tenants are responsible for 100% of utilities. **** EXTRAS **** S/S Fridge, Stove, Washer, Dryer, Dishwasher, Microwave Included for Tenants use. (id:47351)
1430 Highland Road W Unit# 26b
Kitchener, Ontario
Discover urban living at its finest in this exquisite 2-bedroom condo nestled in Kitchener’s highly sought-after Forest Height's neighborhood. Step into a world of culinary delight with a stunning kitchen showcasing a stylish subway tile backsplash, pristine quartz countertops, and gorgeous stainless steel appliances that will awaken your inner chef. The two bright and spacious bedrooms offer serene retreats, perfect for relaxation or restful sleep. The living room space is ideal for watching movies, or hosting your friends, especially with all of the natural light. Convenience meets modern living with the added bonus of in-suite laundry, making chores a breeze. Picture yourself sipping morning coffee on your private balcony, where you can soak in the tranquil surroundings and start your day with a touch of serenity. Never worry about parking again, as this condo includes one dedicated parking space. Plus, with a fantastic walk score, you’ll have easy access to nearby schools, shopping centres, highways, and picturesque trails, ensuring that your lifestyle needs are met with ease. Don’t miss the opportunity to make this condo your new home and experience the ultimate blend of comfort, style, and convenience in one of Kitchener’s most desirable neighborhoods. Schedule your viewing today! (id:47351)
50 Fleming Crescent
Caledonia, Ontario
Welcome to your dream home! This meticulously upgraded residence is a true testament to the notion that love is in the details. With nothing left to do, this home is an impeccable blend of comfort, style, and functionality. A separate entrance to the 3 bed 1 bath brand newly finished basement is perfect for anyone from multigenerational family to guests. There are 4 large upstairs bedrooms that all have washrooms attached! 2 Ensuites and 1 Jack & Jill. The real showstopper is the Inground pool with a safety cover for all of those Summer memories! Don't worry about your feet or slipping as the pool is surrounded by rubber turf!! Exposed aggregate and professional landscaping welcome you as you pull up. With an upgraded electrical panel, A new fireplace wall, professionally painted inside and exterior with added stucco to the base the amount of attention to detail is endless. The backyard has been transformed into a maintenance-free haven with the addition of artificial turf and so much more. Don't miss the chance to call this upgraded haven your home. It's time to live the life you've always dreamed of – come experience the epitome of luxury. (id:47351)
864 South Coast Drive
Haldimand, Ontario
FLAWLESS Lake Erie water front property enjoying 100ft of shoreline incs conc. block tiered breakwall'22 w/8x18 deck & metal stairs to beach -50 min/Hamilton. Offers immaculate bungalow sit. on 0.46ac double lot introducing 1438sf interior, 748sf basement & 270sf carport w/dwelling totally renovated in past 6 yrs ftrs vinyl siding/stone skirting, metal roof, vinyl windows & 16x16 deck. Offers open conc. living area incs kitchen sporting white cabinetry & quartz counters, dining area w/patio door WO, living room ftrs gas FP, primary bedroom incs 4pc en-suite & WI closet, bedroom, 3pc bath & mud room. Finished lower level incs ample area for poss. 3rd bedroom. Extras-14x14 waterfront deck, Party-Shed w/bar, 2nd shed, appliances, furnace/AC'08, 2 cisterns, 2 holding tanks, 100 hydro, 18 KW generator, circular drive! Discover South Coast's Best Kept Secret! (id:47351)
A01004a - 1615 Dundas Street E
Whitby (Blue Grass Meadows), Ontario
Whitby Mall Is In Rapidly Growing Town Of Whitby. Spanning Over 394,000 Sf, This Mixed-Use Centre Features Retail On The Main Level And Offices Above. This Retail Destination Is Grocery-Anchored And Is Complimented By Ample Parking And A Variety Of Amenities And Services. Ideally Situated Adjacent To Thickson Place Centre. Convenient Shopping For All. Other Units Available. **** EXTRAS **** Cam Is $11.66 Psf, Taxes Are $6.55 Psf Per Annum In Addition. * Credit Application Attached and to be Submitted with all Offers * (id:47351)
1484 Innisfil Beach Road
Innisfil, Ontario
Top 5 Reasons You Will Love This Business: 1) Rewarding business opportunity located in a thriving community, with the potential to be the next proud owner for a Freshii franchise in Innisfil, with a huge presence on Instagram and Social Media @Freshii_innisfil 2) Freshii is a renowned Canadian fast-casual restaurant franchise offering healthy meal options for those on the go, known for its commitment to fresh ingredients and nutritious choices and is situated in a fantastic location surrounded by new residential developments 3) Enjoy fantastic rent terms and a strong, growing business with excellent cash flow, rent and TMI are $4,463/month, with remaining rental terms, 6% royalties, 1.5% advertising, and the buyer must be approved by Freshii head office, utilities approximately $1000/month, online business increase 130%, list of chattels available on request, and a walk-in cooler 4) Opportunities abound with options for catering and partnerships with DoorDash and Uber Eats 5) Please do not go direct or speak to staff and take advantage of this chance to own a successful Freshii franchise in a prime location with a bright future. 1,037 Fin.sq.ft Age 6. Visit our website for more detailed information. (id:47351)
41 E Cedarbush Cres Private
Puslinch, Ontario
This beautiful 2 bedroom, freehold bungalow will entice both first time home buyers and downsizers looking to simplify. That's right, the Mini Lakes community is a perfect fit for all ages. The interior boasts a thoughtfully designed open-concept layout, featuring a spacious kitchen with ample cupboards, stainless appliances, and room for a full dining table a culinary enthusiast's dream. The expansive living room, bathed in natural light from beautiful windows and complete with high-end luxury vinyl flooring (2022), invites you to unwind in style. Outside, a private deck off the kitchen beckons for tranquil summer gatherings and delightful entertainment. A leisurely stroll leads you to the water's edge, where you can marvel at jumping fish, listen to birdsong, and witness kayakers embracing the essence of this exclusive community. Enjoy the inground heated pool, bocce ball area, library, garden plots, and social events held at the Rec Hall. Upon arrival at Mini Lakes, a sense of relaxation envelops you, leaving behind the day's stresses. Opting for this freehold property over a condo grants you the luxury of hosting BBQs on your deck, claiming a piece of lush grass as your own, and effortlessly transporting groceries from car to doorstep. Noteworthy updates include a new furnace and A/C installed in 2022, ensuring year-round comfort, and a roof replacement in 2018, providing peace of mind for years to come. Mini Lakes is not just a place; it's a hidden gem waiting to be discovered. Visit and experience its allure firsthand, I guarantee you'll be pleasantly surprised. (id:47351)
255 Mount Albion Road Unit# 31
Hamilton, Ontario
Welcome to this inviting 1600 sqft townhome offering 3 bedrooms and 4 bathrooms, thoughtfully designed for modern living. A highlight of this home is the fully finished basement, ideal for a man cave, home theatre, or an additional living area. The single-car garage, conveniently accessible from the house, ensures both ease and security. You'll appreciate the luxury of two ensuite bathrooms, providing privacy and comfort for you and your family. The brand new shutters on all windows allow for ample natural light while maintaining privacy and style. Located in a vibrant neighborhood, this home is perfect for families. You'll find top-rated schools, a friendly church, a relaxing park, and quick access to the Red Hill Parkway all just minutes away. This townhome is more than just a place to live; it's a lifestyle waiting for you to seize it! (id:47351)
171 Snowbridge Way
The Blue Mountains, Ontario
Welcome to Historic Snowbridge within walking distance (or shuttle) to Blue Mountain Village and Monterra Golf Course or bike to the Lake! This is premium Four Season outdoor and indoor living at it’s best. End Townhome #47 shows like a dream! The floor plan has maximized both space and functionality enhancing natural light and creating an open concept layout. Mountain views from the front of the home and mature private trees in the back. This unit has a large stone patio, privacy cedars and backs onto mature trees and easy access to the community pool. The main floor has 2 living areas both with cozy gas fireplaces for your apres ski gatherings. The mud room and laundry are conveniently located on the main floor from the garage. The principal suite shows like a retreat, with space for relaxation or setting up a home office. The addition of a large soaker tub and separate walk-in glass shower adds a touch of luxury. Plus, having three additional oversized bedrooms on the second floor is perfect for guests and family members. Historic Snowbridge Community offers a beautiful private pool and handy shuttle service to the Village, Golf Course, PRIVATE BEACH access, trails, all amenities, adding to the resort feel. This turn key location provides fantastic income potential. Allows for an STA License and/or Monthly or Seasonal Renting approx $8,000-$12,000 per month, giving a significant perk, providing flexibility for owners to generate income when they're not using the property themselves. Partially furnished available. For a full list of upgrades and features this home has to offer refer to the property brochure. Condo fees include all external building maintenance and driveway and walkway snow removal plus salt!! Owners also receive 15% discount on just about everything in the village, plus activity discounts. Truly a turn key investment with extra perks. (id:47351)
2352 Yonge Street
Toronto (Yonge-Eglinton), Ontario
Positioned at the vibrant intersection of Yonge & Eglinton, this prime unit is the perfect space for your entrepreneurial vision. Whether you're planning a trendy bubble tea shop, a bustling food stand, or a cozy caf, this location offers unmatched potential. Surrounded by a thriving community and multiple condominiums, its a strategic choice for delivery-based businesses. Benefit from exceptional foot traffic and the convenience of this sought-after neighborhood. Don't miss the chance to elevate your business in the heart of Yonge & Eglinton! (id:47351)
105 County Road 12
Greater Napanee, Ontario
Nestled on a picturesque 1.38-acre lot, this solid brick bungalow is the ideal blend of rural tranquility and modern convenience. Boasting 3 bedrooms, including a primary suite with its own ensuite, and a 4-piece main bath, this home is designed with both comfort and functionality in mind. The finished lower level is a standout feature, offering its own kitchen, bathroom, storage space, and a separate entrance - perfect for an in-law suite or rental potential. Thoughtful updates, such as a new front door and windows (approximately 7 years old), add to the home's appeal, while main floor laundry ensures everyday convenience. Outside, a 2.5-car garage and expansive driveway provide ample parking, making this property ideal for hosting family and friends. Located just minutes from Napanee, Kingston, and Belleville, you'll enjoy easy access to all the amenities you need, all while savoring the peace of country living. Don't miss the opportunity to make this charming property your own. Schedule your private viewing today! (id:47351)
514 Maple Avenue
Hamilton (Delta), Ontario
Welcome to 514 Maple Avenue! This charming 4 bedroom, 3 bathroom home is located in Hamilton's sought-after Delta neighbourhood. With its perfect blend of timeless elegance and modern updates, this home offers everything you need for comfortable family living and more. Upon entering the front foyer you will notice an abundance of character and elegant wood trim. The second floor includes 3 generous sized bedrooms with a 4 piece bathroom, and a few steps down leads to the private 4th bedroom tucked away across from the stairs. The kitchen includes stainless steel appliances and 2 tone cabinets, with valence light wiring ready for your personal touch. Formal dining room is full of character and offers lots of space. The heart of the home is the oversized great room, including large windows and an open layout, making it perfect for family gatherings and entertaining. Step out from the great room into the sunroom, a peaceful retreat that brings in lots of natural light and creates the ideal space to enjoy your morning coffee or relax at the end of the day. The private backyard is a tranquil oasis, perfect for outdoor relaxation or entertaining, including a gas line ready for your BBQ. For those working from home or in need of a quiet study space, the home offers a dedicated office area with glass doors for privacy. The finished basement adds even more living space, with a spacious recreation room ideal for movies, games, or family time, along with an additional 3 piece bathroom and a custom laundry room designed for both function and style. There is a separate side door entrance to the basement from the garage for your convenience. The roof, A/C and basement windows have all been recently updated. This delightful home has been thoughtfully designed to offer both space and style, all while being nestled in a friendly and well-established neighbourhood. The proximity to local amenities, parks, schools, and transit makes this an ideal place to call home. (id:47351)
214 Clark Avenue
Kitchener, Ontario
Welcome to 214 Clark Ave, Kitchener! This charming bungalow offers 3 bedrooms, 1 full bathroom, and a beautiful kitchen with ample counter space. Nestled in a quiet, family-friendly neighborhood, it features a large, private fenced yard perfect for outdoor enjoyment. Conveniently located near the LRT, shopping, top schools, and restaurants, this home combines tranquility with accessibility. Don’t miss your chance to rent this lovely space in one of Kitchener's most desirable areas! (id:47351)
23 Myrtle Avenue
Toronto (South Riverdale), Ontario
This beautifully renovated duplex in the heart of Leslieville offers a unique opportunity for homeowners and investors alike. Freehold townhouse with two kitchens, it's perfect for living and renting, or for two couples to share in comfort and privacy. Situated in a prime location, this home is within walking distance of Riverdale Collegiate Institute, Home Depot, various schools, parks, and a variety of dining options. The vibrant Leslieville neighborhood also boasts grocery stores, boutiques, and easy access to public transit. The home has undergone a comprehensive renovation (approximately 95% complete), with much of the structure gutted and rebuilt to modern standards. The result is a stunning and functional living space with high ceilings, new HVAC system, and modern finishes throughout. Each floor has its own separate kitchen and 3-piece washroom, offering total privacy for each level. The main floor includes a spacious kitchen, three rooms, and a small back deck, while the second floor mirrors the layout, featuring a full kitchen and additional living space. With the potential for a laneway suite to generate extra income, this home offers both versatility and investment potential. The main floor could be rented out for approximately $2,500/month, while the second-floor unit could bring in around $2,000/month. New upgrades include granite countertops in both kitchens, six new windows, a new furnace, A/C, 200-amp electrical service, and an owned tankless water heater. The homes private backyard is an added bonus, offering a peaceful retreat and an excellent space for outdoor entertaining. One of the standout features of this property is its exceptionally deep lot with a T-style parking area, which can accommodate up to two cars. For those who prefer the outdoors, the home is ideally located near the beach, Lake Ontario, Woodbine Park, and various local attractions, including the Yacht Club, marina, and some of the best brunch spots in the city, Greek Town (id:47351)
55 Stewart Street
Oakville (Old Oakville), Ontario
*Opportunity Knocks * Attention Contractors, Builders, First Time Buyers * Build Your Dream Home In Oakville's Sought After Family Friendly Community Just Steps From The Welcoming, Eclectic And Trendy Vibe Of Kerr Village * Prime Chance To Own This Fully Detached Home Conveniently Located In The Heart Of It All * Walking Distance To Downtown Shops, Restaurants, Marina, and Lake Front Promenade * Generous 40ft by 116ft Deep Lot * Ample Parking * Charming 3 Bedroom Detached Home With Main Floor Bedroom * Updated Driveway and Tin Roof * Backyard Shed * Conveniently Located With Close Proximity To Schools, Parks, Trails, Oakville GO, QEW. Bedrooms Virtually Staged. **** EXTRAS **** All Existing S/S Appliances Including LG Fridge, Frigidaire Stove, Washer & Dryer. Hot Water Tank (owned) Outdoor Shed. (id:47351)
4315 Village Centre Court
Mississauga (City Centre), Ontario
Exceptional Office Complex in Prime Mississauga Location. Clean & Well-Maintained Professional office complex. Perfect for your business or as an investment opportunity. Fully Improved Spaces: Three floors BSMT is 185.7 SqMeter ,Main Floor is 152.02 SqMeter, 2nd Floor is 163.70 SqMeter complete with offices, board room & Storage Room, washrooms & kitchen. Flexible Use: Ideal for owner-occupied business operations with potential rental income. 2nd floor is leased. Main floor and lower level is ready for immediate occupancy. Ample Parking: Free surface parking for employees and clients. Location Perks: Minutes from major highways (QEW, 401, 403, 407, 410) for easy commutes. Enjoy all the amenities of Mississauga City Centre at your doorstep. Transit hub located directly across the street. Situated in an established area with a robust employee pool and local services. Zoning & Opportunities : Permits various service retail and office uses, adding versatility to your investment. Prime location and zoning offer excellent opportunities for growth and income. This property is a rare find for professionals, entrepreneurs, and investors looking to establish or expand their footprint in one of Mississaugas most desirable areas. (id:47351)
201 - 280 Harwood Avenue S
Ajax (South West), Ontario
Located in the Ajax Downtown District Is First Capital's Harwood Plaza. Anchored by a Food Basics, Goodlife, and Shoppers Drug Mart. The Plaza is Easily Accessible from Hwy 401 and Features Multiple Ajax Transit Stops. Large, Bright, Open Concept Office Space. Various Sizes Available. Move-In Ready or Built To Suit. Landlord Recognizes Market and Will Review All Deal Types. T.I. is Negotiable. **** EXTRAS **** * Cam is 10.19 psf, taxes are $8.42 psf per annum in addition * * Credit Application Attached and to be Submitted with All Offers * (id:47351)
206 - 280 Harwood Avenue S
Ajax (South West), Ontario
Located in the Ajax Downtown District Is First Capital's Harwood Plaza. Anchored by a Food Basics, Goodlife, and Shoppers Drug Mart. The Plaza is Easily Accessible from Hwy 401 and Features Multiple Ajax Transit Stops. Large, Bright, Open Concept Office Space. Various Sizes Available. Move-In Ready or Built To Suit. Landlord Recognizes Market and Will Review All Deal Types. T.I. is Negotiable. **** EXTRAS **** * Cam is 10.19 psf, taxes are $8.42 psf per annum in addition * * Credit Application Attached and to be Submitted with All Offers * (id:47351)
202 - 280 Harwood Avenue S
Ajax (South West), Ontario
Located in the Ajax Downtown District Is First Capital's Harwood Plaza. Anchored by a Food Basics, Goodlife, and Shoppers Drug Mart. The Plaza is Easily Accessible from Hwy 401 and Features Multiple Ajax Transit Stops. Large, Bright, Open Concept Office Space. Various Sizes Available. Move-In Ready or Built To Suit. Landlord Recognizes Market and Will Review All Deal Types. T.I. is Negotiable. **** EXTRAS **** * Cam is 10.19 psf, taxes are $8.42 psf per annum in addition * * Credit Application Attached and to be Submitted with All Offers * (id:47351)
206-208 - 280 Harwood Avenue S
Ajax (South West), Ontario
Located in the Ajax Downtown District Is First Capital's Harwood Plaza. Anchored by a Food Basics, Goodlife, and Shoppers Drug Mart. The Plaza is Easily Accessible from Hwy 401 and Features Multiple Ajax Transit Stops. Large, Bright, Open Concept Office Space. Various Sizes Available. Move-In Ready or Built To Suit. Landlord Recognizes Market and Will Review All Deal Types. T.I. is Negotiable. **** EXTRAS **** * Cam is 10.19 psf, taxes are $8.42 psf per annum in addition * * Credit Application Attached and to be Submitted with All Offers * (id:47351)
201-203 - 280 Harwood Avenue S
Ajax (South West), Ontario
Located in the Ajax Downtown District Is First Capital's Harwood Plaza. Anchored by a Food Basics, Goodlife, and Shoppers Drug Mart. The Plaza is Easily Accessible from Hwy 401 and Features Multiple Ajax Transit Stops. Large, Bright, Open Concept Office Space. Various Sizes Available. Move-In Ready or Built To Suit. Landlord Recognizes Market and Will Review All Deal Types. T.I. is Negotiable. **** EXTRAS **** * Cam is 10.19 psf, taxes are $8.42 psf per annum in addition * * Credit Application Attached and to be Submitted with All Offers * (id:47351)
207 - 280 Harwood Avenue S
Ajax (South West), Ontario
Located in the Ajax Downtown District Is First Capital's Harwood Plaza. Anchored by a Food Basics, Goodlife, and Shoppers Drug Mart. The Plaza is Easily Accessible from Hwy 401 and Features Multiple Ajax Transit Stops. Large, Bright, Open Concept Office Space. Various Sizes Available. Move-In Ready or Built To Suit. Landlord Recognizes Market and Will Review All Deal Types. T.I. is Negotiable. **** EXTRAS **** * Cam is 10.19 psf, taxes are $8.42 psf per annum in addition * * Credit Application Attached and to be Submitted with All Offers * (id:47351)
201-208 - 280 Harwood Avenue S
Ajax (South West), Ontario
Located in the Ajax Downtown District Is First Capital's Harwood Plaza. Anchored by a Food Basics, Goodlife, and Shoppers Drug Mart. The Plaza is Easily Accessible from Hwy 401 and Features Multiple Ajax Transit Stops. Large, Bright, Open Concept Office Space. Various Sizes Available. Move-In Ready or Built To Suit. Landlord Recognizes Market and Will Review All Deal Types. T.I. is Negotiable. **** EXTRAS **** * Cam is 10.19 psf, taxes are $8.42 psf per annum in addition * * Credit Application Attached and to be Submitted with All Offers * (id:47351)
203 - 280 Harwood Avenue S
Ajax (South West), Ontario
Located in the Ajax Downtown District Is First Capital's Harwood Plaza. Anchored by a Food Basics, Goodlife, and Shoppers Drug Mart. The Plaza is Easily Accessible from Hwy 401 and Features Multiple Ajax Transit Stops. Large, Bright, Open Concept Office Space. Various Sizes Available. Move-In Ready or Built To Suit. Landlord Recognizes Market and Will Review All Deal Types. T.I. is Negotiable. **** EXTRAS **** * Cam is 10.19 psf, taxes are $8.42 psf per annum in addition * * Credit Application Attached and to be Submitted with All Offers * (id:47351)


