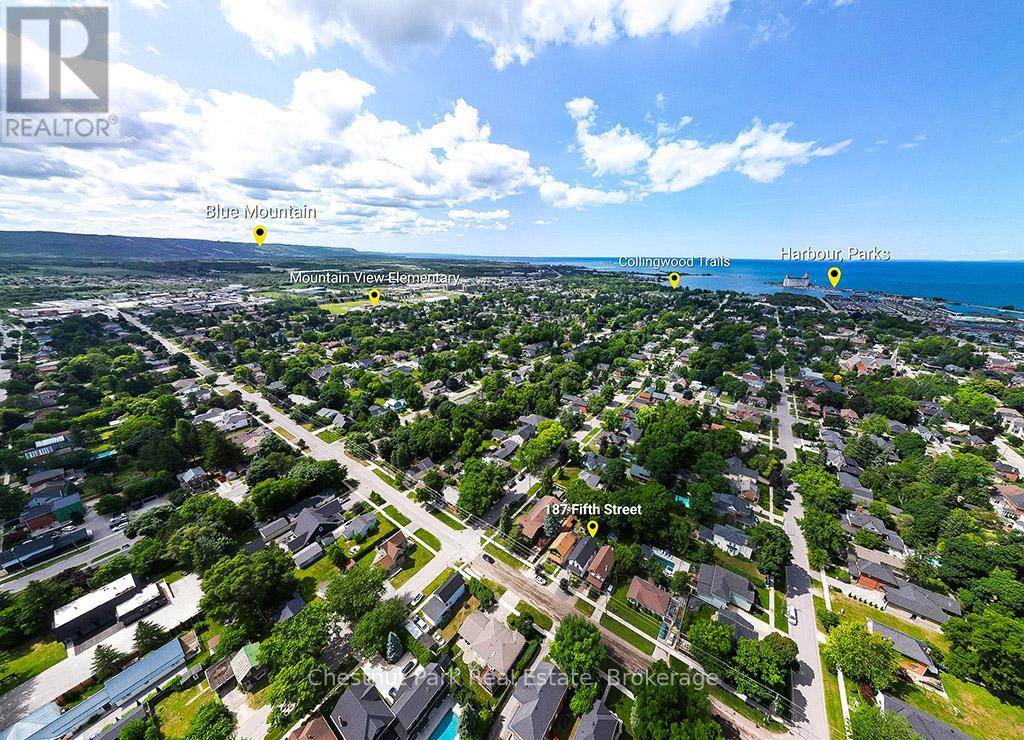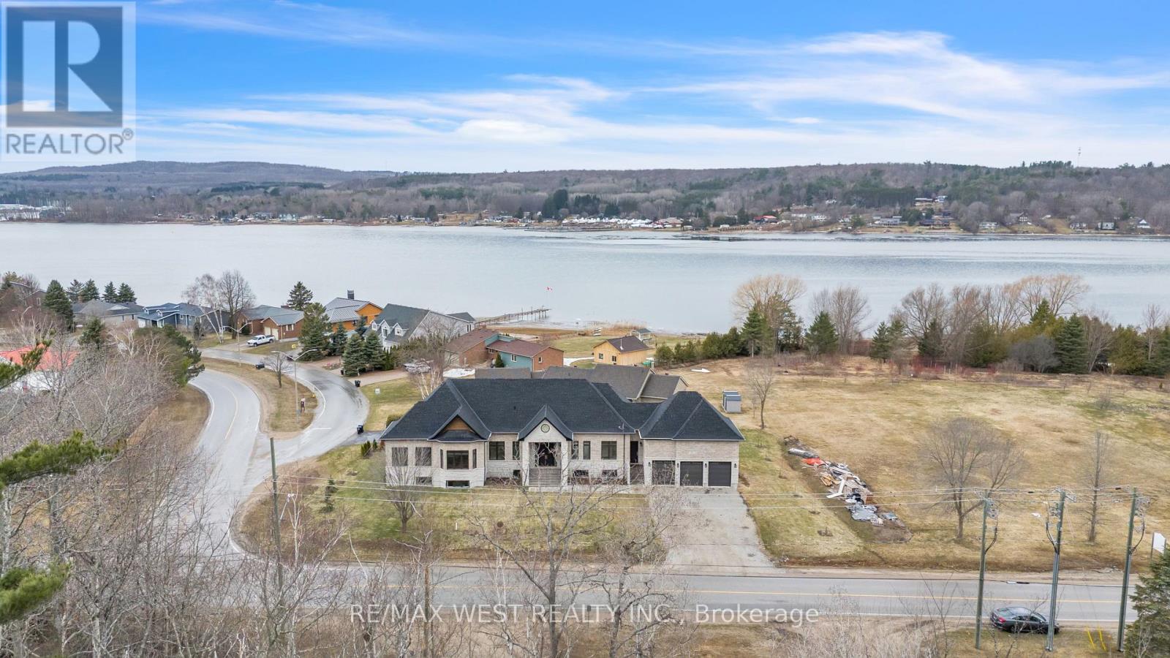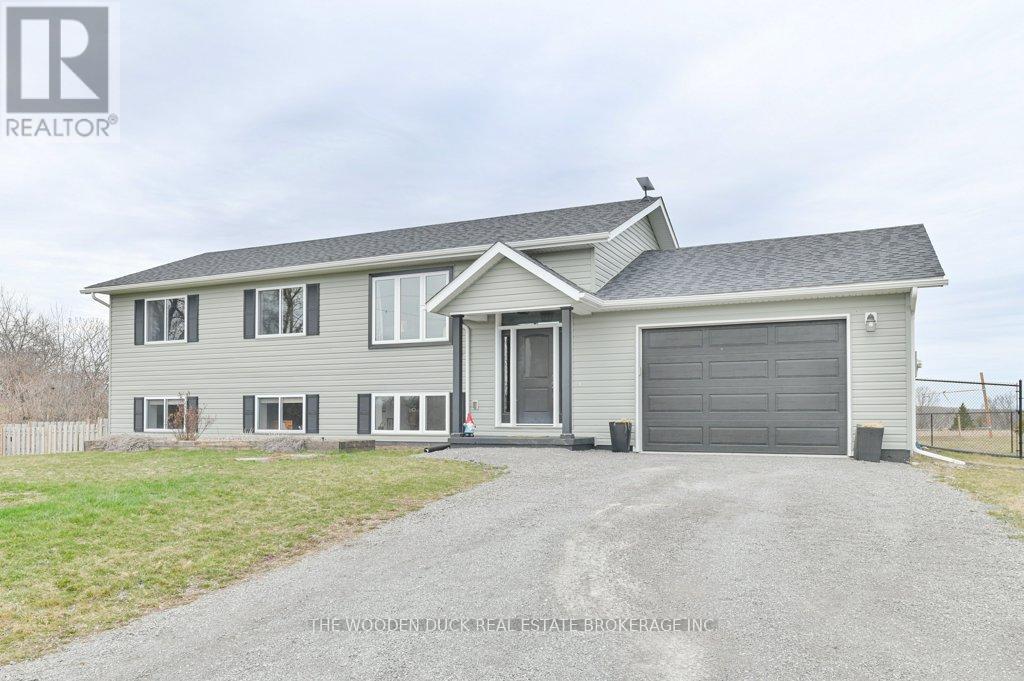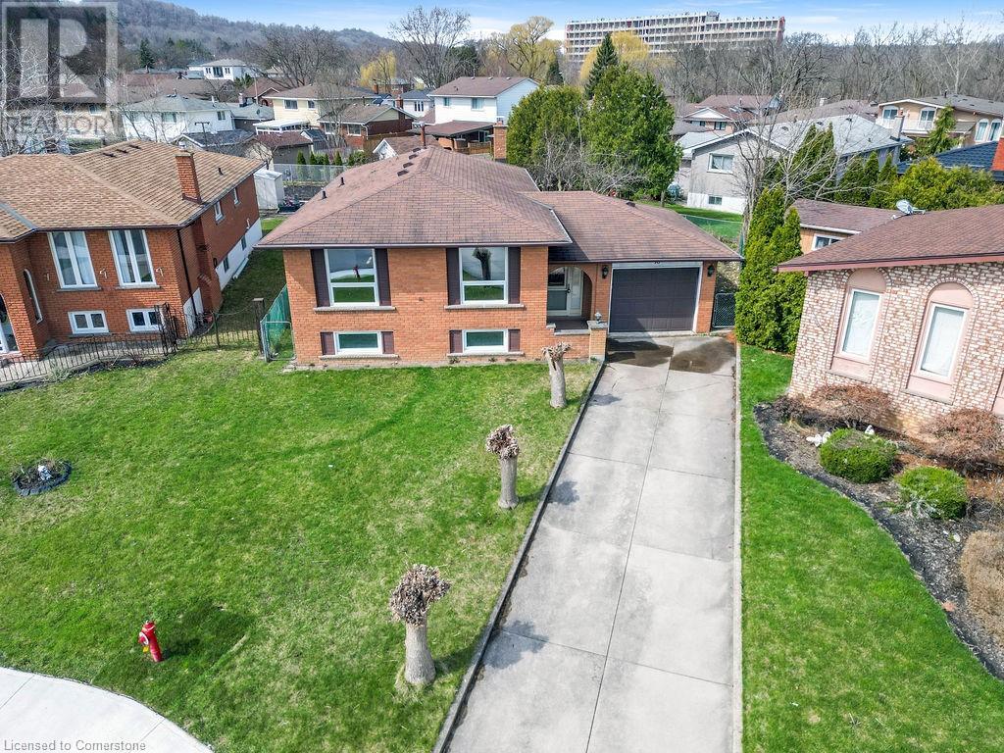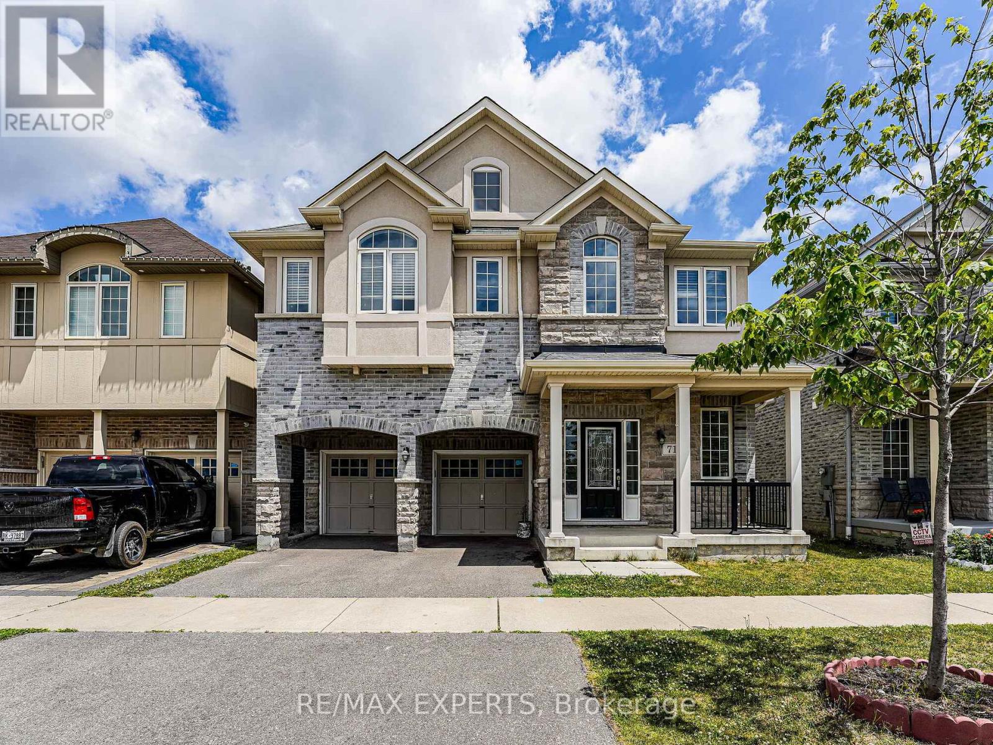187 Fifth Street
Collingwood, Ontario
Are you looking to right size your life while living within the coveted treed streets of Collingwood? Step into the timeless allure of this beautifully preserved century home that has seamlessly blended old word charm with modernism. The warm vibe both inside and outside meshes perfectly with the surrounding historic character homes, mature trees and wide streets. Located just steps from the vibrant restaurants, bars and boutique shops of the Historic downtown core. A short walk to Theatres, Art Galleries and Performing Arts centres and the sparkling shores of Georgian Bay. This home is your perfect gateway to year-round living in one of Ontario's most sought-after four-season resort communities. Enjoy world-class skiing and endless snowmobile trails in the winter, championship golfing in the summer, and endless opportunities for biking, hiking, and lakeside adventures all year long. Whether you're looking for a full-time residence, weekend escape, or investment property, this home is a rare find in an unbeatable location and price. Numerous upgrades including Newer Furnace/AC/Tankless On Demand Hot Water, Newer Bathrooms, Windows and Doors, Newer Quartz Countertops and Appliances. A separate office space for those "work from home" days and a fenced in yard with a shed round out this character home. Conveniently close to Collingwood and General Marine Hospital and other wellness centres. Numerous private and public schools in the district. Immerse yourself in the culture and active community that is Collingwood and The Blue Mountains. (id:47351)
121 Dulmage Crescent
Carleton Place, Ontario
Welcome to the Highgate Development, an upscale neighborhood with a carefully thought out and professionally constructed mix of semi-detached and single family homes. This stunning semi-detached home, well crafted by Talos Homes located on one of the Premium Lots in Carleton Place, backing onto forested land that will not be subject to future development. We are just a short walk to the Nature Trail, parks, schools & shopping. A spacious open layout showcases gorgeous flooring and trim accents throughout the main floor coupled with a gourmet eat-in kitchen and boasting floor-to-ceiling cabinetry, a massive breakfast bar island, quartz counters and backsplash with under mount lighting. An expansive family room offers the warmth & ambiance of an unobstructed view of the forest and fully landscaped/fenced back yard where you will catch a glimpse of wildlife and nature at its best. The lower level has been professionally finished and includes large windows for tons of natural lighting, a comfy/cozy gas fireplace, massive family room and a full 4piece bathroom. The upper level is where you'll find the primary suite with an opulent 4-pc ensuite & walk-in closet. This level includes 3 generous bedrooms, a 4-pc main bathroom plus convenient laundry with built in cabinetry and sink. Pride of ownership is evident from the moment you pull in the driveway, easy to show and always immaculate. (id:47351)
810 - 150 Main Street W
Hamilton, Ontario
Welcome to 150 Main St. W - luxury condo living at its finest in the heart of Hamilton! This beautifully appointed suite will not disappoint & features: 9 & 10 tray ceilings; stunning floor-to-ceiling windows; laminate flooring; open concept living, dining and kitchen; stainless steel appliances; quartz counters; eat-at peninsula; laundry closet with storage; stylish bathroom with soaker tub & gorgeous tile surround; private balcony with incredible city views; tastefully painted in a contemporary, neutral palette; large primary bedroom with double closets. Exclusive parking spot in garage included. Amazing lifestyle amenities include: Indoor pool; Concierge/Security; Fitness Centre; Courtyard w/ Community BBQs; Party Room. Ideally located close to McMaster University, Mohawk College, Hospitals, Highway access, Bayfront Park & Marina and walking distance to Jackson Square, shops, restaurants, Hess Village, Locke Street, James Street North, the GO station, public transit & various entertainment venues. (id:47351)
414 - 2480 Prince Michael Drive
Oakville, Ontario
Welcome to 2480 Prince Michael Drive #414! This stunning one-bedroom plus den condo is located in the heart of Joshua Creek's luxury Emporium building. It features a rustic barn door for the den, high ceilings, stainless steel appliances, and a washer and dryer (3 years old). This condo offers both convenience and access to top-tier amenities. Walking distance of local retailers on Dundas, including Shoppers Drug Mart and Starbucks, and is close to Sheridan College, parks, Joshua Creek Trail, major highways, and restaurants. (id:47351)
132 Fox Street
Penetanguishene, Ontario
Welcome to 132 Fox Street. Brand new build under a TARION Warranty on a double lot in historic Penetanguishene on the shores of Georgian Bay. Location maximizes exposure (East to West), elevation, ample parking, back yard privacy with a space for an in ground pool. Custom built with every attention to detail and master craftsmanship. This stunning home welcomes you with an impressive foyer that keeps you looking up to a 12 Foot ceiling height through out the entire main floor. Separate dining room with designer lighting and chandelier. Paneling detail on walls freshly painted with designer shades. Chefs kitchen with upscale appliances, large island and a butlers pantry. Mudroom off the secondary front entrance with inside entry to a triple car garage. A well appointed living room. Bright family room with a fireplace. Master retreat has an oversized walk in closet with a window and a gorgeous 5 piece ensuite with sleek finishes. On the opposite side of the home are two equally sized bedrooms with a Jack and Jill ensuite. Main floor is all encompassing with a powder room and laundry room. The basement offers a wide walk up, second master retreat, plus another bedroom and a library. All basement rooms have oversized windows. This property has been carefully planned out with the latest technology and luxury finishes, yet set in the heart of a historic community with shops, restaurants, marinas, sailing clubs and walking trails. Between the Worlds longest fresh water Wasaga Beach and the beaches of Tiny for all of your Summer fun and Collingwoods Blue Mountain ski hills we have every season covered. Yet an hour and 50 minute drive to the Scotia Bank Arena to catch your favourite show in the City. This is the one Book your showing today. (id:47351)
108 Camomile Street
Vaughan, Ontario
Precious memories begin here! The perfect home for a large or growing family! 2916 Sq ft as per MPAC w/ lovely layout w/ main floor office, renovated custom white kitchen w/ large modified breakfast area w/ centre island w/ breakfast bar, built in stainless steel appliances and porcelain tiles - a chef's dream! Open concept design combined w/ family room which is currently being utilized as kitchen breakfast area - ideal for hosting guests. This room features a custom built-in wall unit that can accommodate a tv and plenty of room for your fine china. The main floor also features formal and separate living and dining rooms. The upper level features 4 spacious bedrooms, the primary bedroom has a large walk-in closet and a 5 piece ensuite bathroom. The lower level is completely finished and can be an in-law suite with an additional kitchen, additional laundry room, 3 piece bathroom and a rec room plus a separate bedroom with an additional family room. Separate Entrance via the garage with a service stairs on main floor leading to the basement. Large pie-shaped lot & large driveway for ample parking spaces. Shows 10++ (id:47351)
2313 Yonge Street
Toronto, Ontario
A1 LOCATION AVAILABLE FOR SALE JUST STEPS FROM THE YONGE AND EGLINTON INTERSECTION. 1,500 SQUARE FEET PLUS A FULL FUNCTIONAL BASEMENT SURROUNDED BY DENSITY AND ALL DAY TRAFFIC. THIS CENTRE ICE, MIDTOWN LOCATION IS THE PERFECT DOT ON THE MAP. RECENTLY RENOVATED WITH TOP END FINISHES AND ATTENTION TO DETAIL. FULLY EQUIPPED KITCHEN DESIGNED FOR HIGH VOLUME PRODUCTION. EXPOSED BRICK WALLS, CUSTOM BANQUETTES AND LARGE ROLL UP STYLE GARAGE DOOR PROVIDES AN INVITING, OPEN CONCEPT FEEL TO THE DINING AREA. THIS SPACE SHOWS VERY WELL! LARGE FUNCTIONAL BASEMENT FOR PREP. WALK IN COOLER AND FREEZER. (id:47351)
2 - 303 Muriel Avenue
Oshawa, Ontario
Location! Location! Location! Close to Grocery Stores, Schools, Parks, Public Transit, Hwy 401. Walking distance to the Oshawa Centre, Close to all amenities! 2-Bedroom self-contained unit, large windows, lots of natural light, 2nd storey unit, ensuite Laundry, Separate entrance, private backyard, 2 parking spaces included. Tenants to pay own Hydro, 40% of heating and 40% of Water. First and last months rent due upon signing Lease. (id:47351)
96 Pitts Landing Road
Madoc, Ontario
Welcome to this stunning 5-year-old home, offering 3+1 bedrooms and 3 full bathroomsperfect for families or anyone seeking a well-designed and comfortable living space.The main floor features a bright, open-concept layout with a spacious kitchen, living room, and dining areaall filled with natural light. Three generous bedrooms are located on this level, including a primary suite with a private en suite, plus a full main bathroom for added convenience.Step out from the kitchen to a large deck overlooking your own private backyard retreat, complete with a sparkling pool and a beautiful pergolaideal for entertaining or relaxing.The fully finished walk-out basement adds incredible versatility, offering a large additional bedroom, a rec room with a bar, and a stunning bathroom/laundry combo. Large windows throughout the lower level make the space feel open and inviting.This home is tastefully finished, well-maintained, and move-in ready. A true gem inside and out! (id:47351)
517 - 530 Indian Grove
Toronto, Ontario
Spectacular Views & Stylish Living in the Heart of The Junction! Enjoy breathtaking, unobstructed views of the Junction and downtown Toronto from your spacious private balcony! Clear days truly offer a panoramic cityscape that stretches for miles.This unique and stylish junior one-bedroom suite is located in the vibrant heart of the Junction. The thoughtfully designed layout features a separate sleeping area with a modern glass partition, complemented by an open-concept living and dining space that easily accommodates a full dining table-perfect for entertaining.The kitchen boasts a striking backsplash and modern finishes, while the soaring ceilings and rich wood flooring enhance the units contemporary appeal. Additional highlights include generous closet space and a beautifully appointed four-piece bathroom.Offered at $2,200/month unfurnished, this unit delivers incredible value in one of Toronto's most sought-after neighbourhoods. Just a 7-minute ride to downtown via the UP Express, with the TTC steps from your door and easy access to major highways, the location is ideal for both urban explorers and commuters.Experience the eclectic charm of the Junction with its renowned cafes, boutiques, restaurants, and lively community vibe-this is city living at its finest.A must-see unitschedule your viewing today! (id:47351)
9 Avon Crescent
Toronto, Ontario
Imagine hosting summer barbecues with breathtaking sunset views in this beautifully renovated, detached home. The renovations feature a new eat-in kitchen equipped with stainless steel appliances, a gas range, and heated ceramic floors. The foyer and bathrooms have also been updated with heated floors and stylish finishes. This property boasts an elevated, oversized, and fully fenced lot with a back building perfect for a studio or workshop connected to extra-long laneway parking. This home is ideal whether you're a first-time homebuyer, a growing family, or looking for a low-maintenance condo alternative. Located minutes from the Stockyards, Rogers Road shops, York Community Centre, Black Creek trails, Highway 401, the Eglinton LRT, and the UP Express, commuting and exploring the city has never been easier. Enjoy the best of vibrant, connected community living, with everything you need right at your doorstep. (id:47351)
3373 Martins Pine Crescent
Mississauga, Ontario
Fully Furnished private room, private bathroom, and shared kitchen and common area in the heart of Erin Mills for rent! Steps away from shopping centers, groceries, and trails. All utilities and parking included in the base rent. Common areas are shared between female tenants. Bedroom and bathroom are fully private and not share by anyone. (id:47351)
309 - 2375 Bronte Road
Oakville, Ontario
Step Into Comfort And Style With This Bright And Spacious One Bedroom, One Bathroom Condo Offering 739 Square Feet Of Thoughtfully Designed Living Space. With The Oversized Windows, 9-foot Ceilings And An Open-Concept Layout, This Home Feels Airy And Inviting From The Moment You Walk In.The Modern Kitchen Features Stylish Stainless Steel Appliances, Granite Countertops, Double Sinks, And Flows Seamlessly Into The Open Living And Dining Area - Perfect For Both Everyday Living And Entertaining. Walk-Out To Your Private 200 Square Foot Balcony, Ideal For Morning Coffee, Dining Al-Fresco Or Evening Relaxation. The Sun-Filled Bedroom Boasts A Functional Layout and Generous Walk-In Closet. The Bathroom Offers Stylish Finishes and Functionality With Updated Fixtures. Enjoy The Convenience Of In-Suite Laundry, An Entryway Closet, Large Linen Closet/Pantry, And A Spacious Private Locker For Extra Storage. Included With This Unit Are A One-Car Garage And An Additional Outdoor Parking Space - A Rare Find adding Incredible Value And Convenience. Located Close To The Oakville Trafalgar Hospital, Access To 403/407 and Several Amenities, This Condo Checks All The Boxes For Modern, Convenient and Low-Maintenance Living. An Ideal Unit That Suits Several Lifestyles Including First Time Buyers, Downsizers, Investors Plus! Don't Miss This Fantastic Opportunity! (id:47351)
A705 - 3210 Dakota Common
Burlington, Ontario
Welcome To This Beautiful, Modern 2 Bedroom 2 Full Bathroom Suite In A New Development At The Valera Condos in Burlington Ontario. This Luxurious Unit Is Spacious and Comes Equipped With Stainless Steel Appliances, In-Unit Laundry, Huge Balcony With Great Views And Large Windows Allowing For Ample Sunlight Bringing Warmth To Your Home! Come See Before It's Gone! (id:47351)
40 Tara Court
Hamilton, Ontario
This property offers an excellent opportunity for discerning buyers seeking a court lot home. The residence features a classic raised ranch layout, including three well-proportioned main level bedrooms, a large L-shaped living and dining area, and a spacious eat-in kitchen. The basement provides additional living space, currently finished with a recreation room, a den or potential fourth bedroom, an additional kitchen, and a three-piece bathroom. Situated in the highly desirable east Hamilton area, this quiet court is surrounded by homes that exhibit pride of ownership. The location is conveniently close to the Red Hill Valley Parkway, ensuring efficient access to major highways. It is important to note that this home will require updates. The shingles were replaced in 2006, and the furnace was updated in 2009. Please allow 48 hours irrevocable on offers. (id:47351)
75 Glenburn Court Unit# 808
Hamilton, Ontario
Introducing a fantastic opportunity for first-time home buyers, retirees & investors. This 3 bed, 1 bath condo boasts approx. 1093 sq.ft of living space, providing ample room for comfortable living & entertaining. As you step inside, you'll be greeted by a well-designed open-concept layout, featuring stylish flooring throughout & large floor-to-ceiling windows for an abundance of natural light. Step out onto your private balcony to enjoy panoramic views of Lake Ontario. The condo offers 2 parking spots (P4 & P5), storage locker, a convenient in-suite washing machine & tons of closet space within the home. This sought after & well maintained building offers: exercise room, sauna & common laundry. Located close to: schools, Eastgate Square Mall, grocery stores, restaurants, parks/trails, access to highways (Redhill & QEW) & public transit. RSA. SQFTA. (id:47351)
89 Maplewood Avenue
Brock, Ontario
Welcome Home to 89 Maplewood Ave -A beautifully designed detached bungalow nestled in the heart of Beaverton, Brock, in the Regional Municipality of Durham. This cozy family home is close to Lake Simcoe, perfect for outdoor enthusiasts, featuring a custom kitchen with quartz counters, the spacious breakfast area walks-out to deck and gazebo, overlooking a fully landscaped, fenced backyard- a perfect oasis for relaxation and entertaining, separate family room, primary bedroom boast a walk-in closet and a 4-piece ensuite with soaker tub & separate shower, offering a private retreat. Convenient main floor laundry with direct access to a double garage, private double driveway with no sidewalk, 2 full baths, and a huge full unfinished basement awaiting your finishing touches. A must see! (id:47351)
9 Deneb Street
Barrie, Ontario
Don't miss this stunning townhome backing onto a serene park and sports field, complete with a fully fenced backyard for added privacy. Single drive with an attached garage featuring a built-in loft for extra storage, and a convenient visitor lot just steps away. Inside, you'll find modern, neutral décor, 9-foot ceilings, upgraded flooring throughout, and a cozy living room illuminated by pot lights. The back deck is ideal for entertaining, with a natural gas BBQ hookup already in place. The eat-in kitchen boasts stainless steel appliances and a gas stove, complemented by brand-new window coverings. Upstairs offers three spacious bedrooms, including a primary suite with a walk-in closet and private ensuite, plus a full bathroom and upper-level laundry. Located in a desirable neighborhood close to top-rated schools, with quick access to County Road 27 and Highway 400. (id:47351)
19 Timpson Drive
Aurora, Ontario
Prime Location In The Desirable Aurora Heights Neighbourhood!! Such A Stunning Property With an Extra Deep Backyard W/ Newer Durable Composite Deck. This 4 Bdrms & 4 Bthrms Home Offers Over 3,500 Sqft Of Living Space Including A Fully Finished and Recently Renovated Basement. The Kitchen Will Please Any Chef With Lots Of Gorgeous Cabinets and Stone Counters. A Sun-Filled Breakfast Area Leads To The Deck With The Stunning Views. The Main Floor Boasts Hardwood Floors, Large Windows And A Generous Living And Dining Room Plus A Family Room With Fireplace. . Upstairs Offers 4 Generous Sized Bedrooms. The Primary Suite Is A True Retreat With One Walk-In Closets and One Regular Closet, 5 Piece Ensuite With Double Sink Vanity. The Finished Basement Adds Lots Of Living Space With Recreation Room and a Bar. 2 Additional Bedrooms And A Washroom. Exercise Room is roughed-in for a future Kitchenette addition. The 2 Car Garage with a direct entry to the house. This Aurora Home Has An Incredible Layout And Premium Finishes Offering Everything You Need For A Comfortable Lifestyle. It Is Conveniently Located Near Top Public And Private Schools, Parks And Shopping With Easy Access To Highways And Public Transit. Start To Make Wonderful Memories In This Beautiful Aurora Home! (id:47351)
132 Cormorant Crescent S
Vaughan, Ontario
Come see this charming 4-Bedroom detached home on a premium court in Vellore Village! Tucked away on a quiet, highly sought-after street in one of Vaughan's most desirable neighbourhoods, this sun-filled home offers exceptional value and space. Featuring hardwood floors, large principal rooms, and a functional layout with separate living, dining, and family rooms ideal for growing families or those looking to move up. This meticulously maintained and super clean home is filled with natural light, features rounded corners throughout main floor, and offers a warm, inviting feel. Situated on a generous lot with beautifully interlocked front and backyard, double car garage plus a private driveway with 5 additional parking spots! The court location offers peace, privacy, and minimal traffic perfect for kids at play or quiet evenings outdoors. Also included is central vac and sprinkler system to keep your lawn and garden looking their best with ease. Located in the community of Vellore Village with access to top rated schools, prime amenities, Vaughan Mills Mall, Canada's Wonderland, Shopping, Goodlife Fitness, Longo's, Fortino's, Vaughan Hospital, tons of local dining, fine restaurants, green space, hiking trails, parks & recreation and quick access to Vaughan Transit, Highways 400, 401, 407 & so much more! (id:47351)
18 - 1455 O'connor Drive
Toronto, Ontario
Welcome to the O'Connor at Amsterdam, An upgraded Brand New Luxury Condo Townhome in Central East York. Close to Schools, Shopping and Transit. This beautiful 3 bedroom offers 1325 Sqft interior and 470 sqft of outdoor space. Balconies on each level complete with appliances. Amenities Include a gym, party room, and Car Wash Station. Features and Finishes include: Contemporary Cabinetry & Upgraded Quartz counter tops and upgraded Waterfall Kitchen island. Quality Laminate Flooring Throughout W/ Upgraded Tiling in the bathrooms. and Upgraded Tiles in Foyer, Smooth ceilings, chef's kitchen with breakfast bar, staggered Glass Tile backsplash, track light, Soft-close drawers & undermount Sink with Pullout Faucet. The parking and locker are not included. Parking is Available for Purchase. (id:47351)
71 Turnerbury Avenue
Ajax, Ontario
Welcome to 71 Turnerbury Ave. Beautiful 5 Bedroom, Every bedroom has access to washroom, lots of room for a growing family, great office to work from home. 9 feet ceiling on the main floor, Close to great schools and Public transportation. Laundry on the second floor for convenience, Lots of room for entertainment and hosting. Very spacious Primary bedroom with two walk-in closet spaces and 5 Pc Ensuite. Hardwood flooring, and Chef's Kitchen with Stainless steel appliances and breakfast. Finished Basement with two bedrooms, laundry, kitchen and full Washroom with separate access through garage, perfect for larger family or in-law suite. (id:47351)
118 - 1715 Adirondack Chase
Pickering, Ontario
Stylish & Elegantly Finished An Ideal First Home Complete With Private Garage!! Practically New, This Stunning 2 Bedroom, 2 Bathroom, 1045 Sq Ft Urban Townhome Is Nestled In The Sought-After Duffin Heights Area. Boasts A Contemporary Open Layout Kitchen Equipped With Stainless Steel Appliances, Quartz Countertops With A Breakfast Island, Sleek Glass & Porcelain Tile Backsplash, Smooth Ceilings, And Walk-Out To Private Deck. Enjoy The Convenience Of Direct Garage Entry, In-Suite Laundry & Affordable Maintenance Fees! (id:47351)
11 # 35 Priya Lane N
Toronto, Ontario
Brand New Bright and Spacious Townhouse in Scarborough, featuring 2 Bedrooms and 2 Washrooms, with a total area of 1276 sq ft, including a 248 sq ft private terrace, Low maintenance fees at $0.19/sq ft, which includes parking and bicycle storage. This home is conveniently situated just minutes from Malvern Town Centre and within walking distance to a plaza with restaurants, grocery stores, a gym, and transit. It is also close to shopping malls, Centennial College, the UOT Scarborough Campus, and other essential amenities. Recreational amenities nearby include Tennis Courts, Nature Trails, Ravines, and Parks. This home offers great convenience with easy access to Hwy 401/404/DVP and direct express buses downtown. Rent to own option is available, please get in touch with the listing agent for further information. (id:47351)
