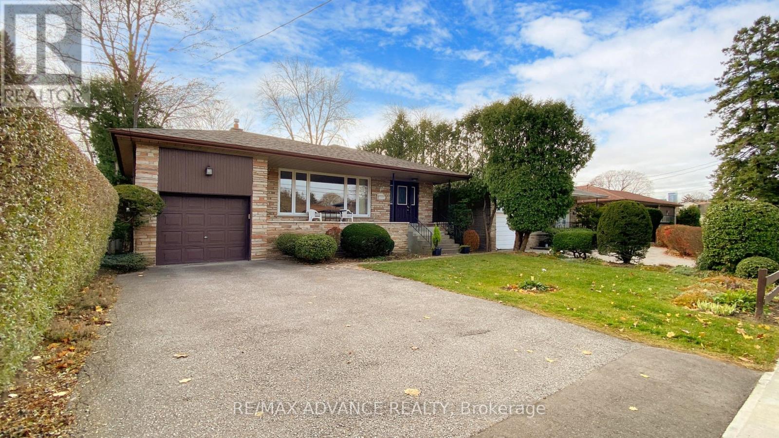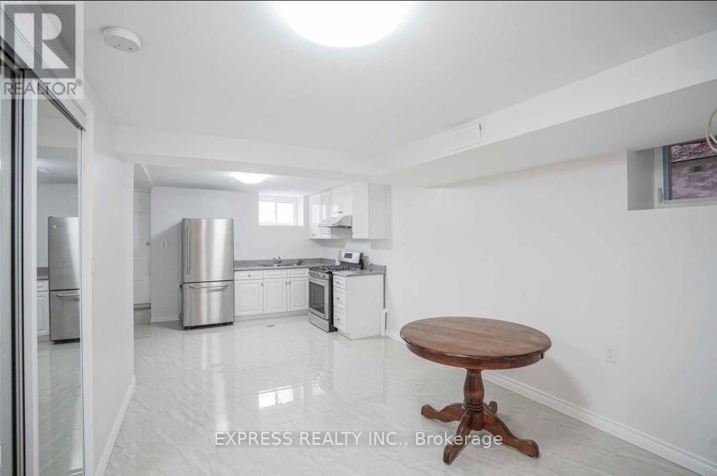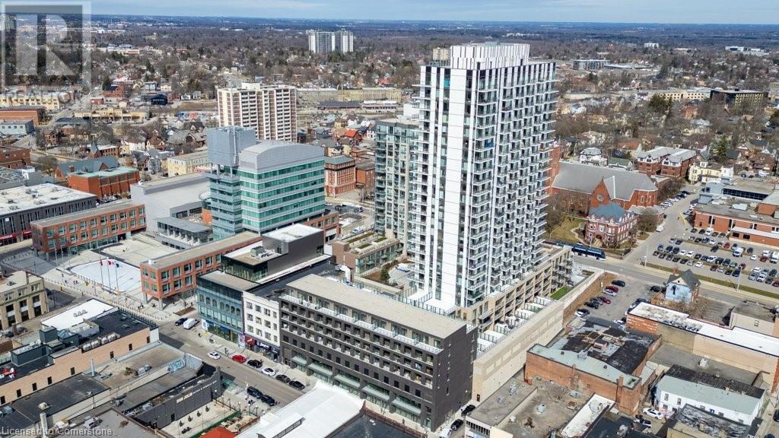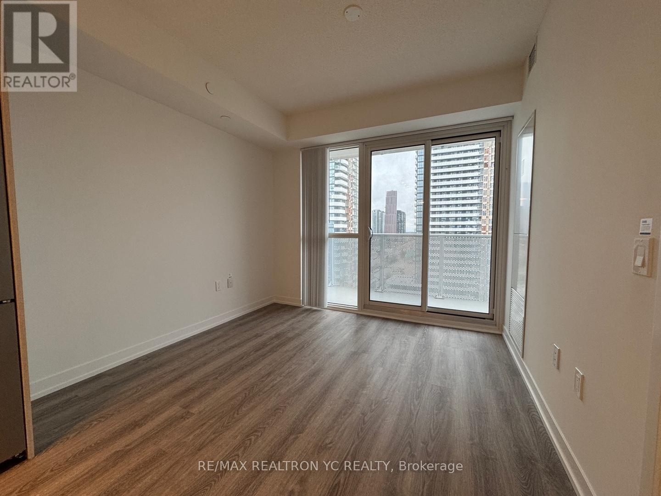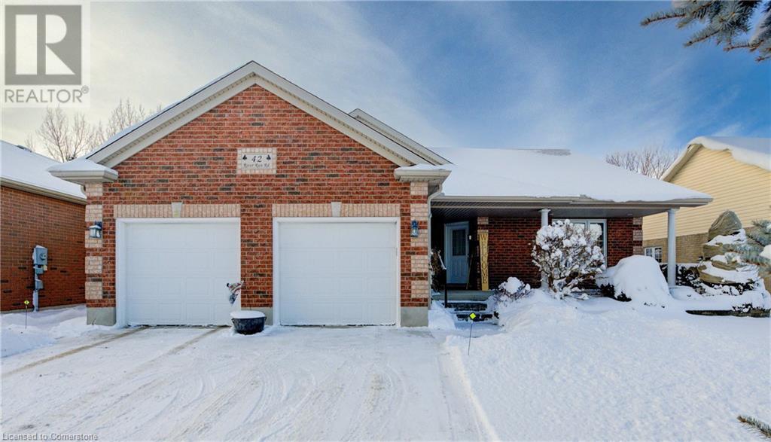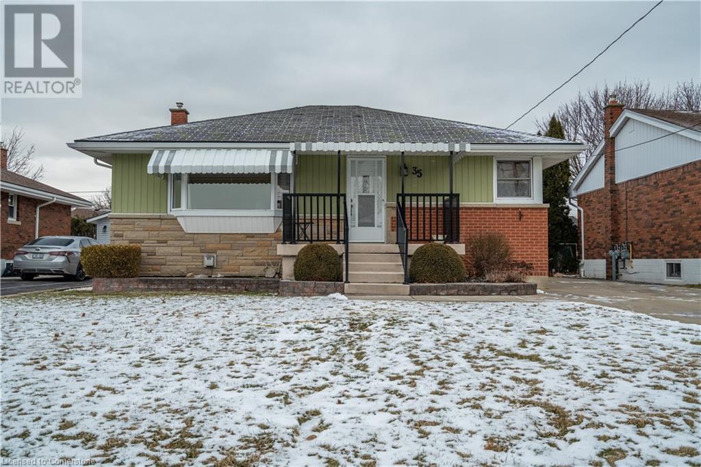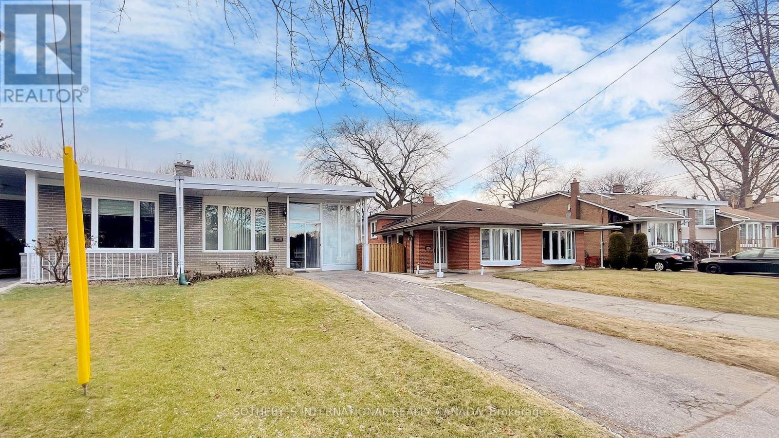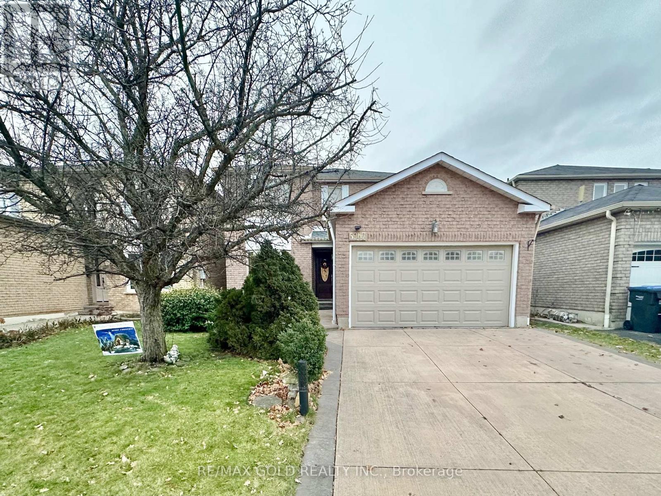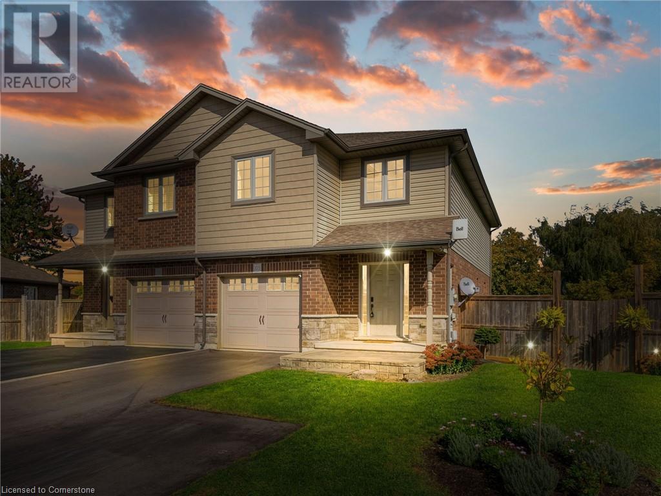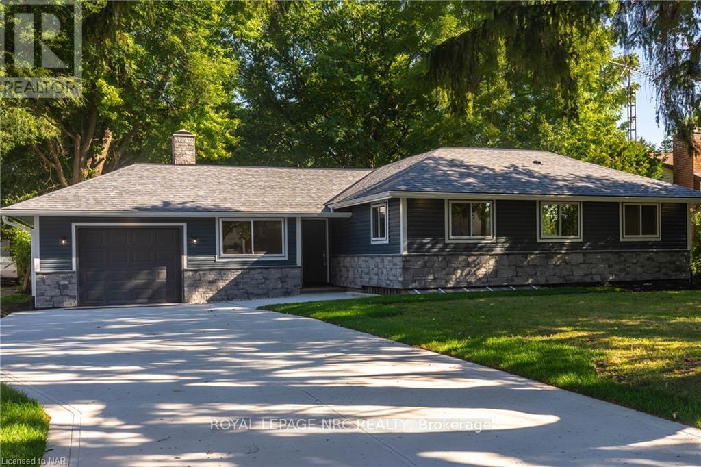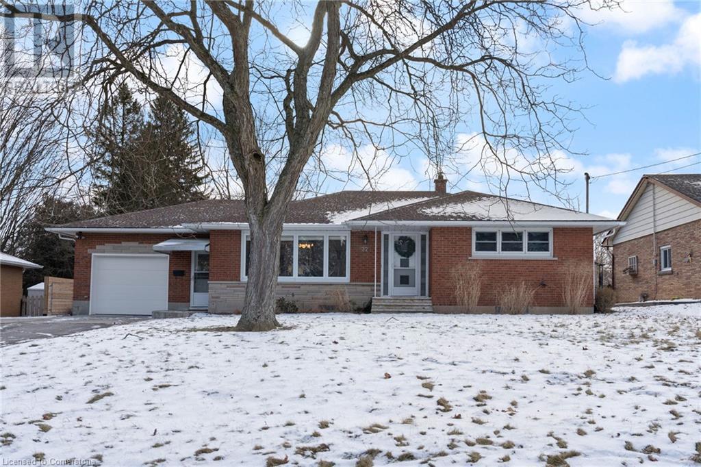36 Poplar Avenue
Toronto, Ontario
Don't miss this great home. Must see! Renovated 4 bedroom, 3 bath home in Central Etobicoke on tree lined street. Separate entrance to new prof. finished in law suite in basement done by AGM. Open concept living/dining. Modern Reno kit-breakfast bar-granite counters, and w/o to covered deck. Baths on every level. Good size private yard with 10x20 ft storage shed. Front porch. cold cellar. Lots of parking. Walk to Kipling Subway. Close to Go Train, Transit, Shopping, Starbucks, 6 points, Wedgewood Etobicoke Collegiate, Bishop Allen School, and park. Location! Location! (id:47351)
15 Foxwarren Drive
Toronto (Bayview Village), Ontario
Welcome to this charming bungalow in the heart of a sought-after North York neighborhood! This elegant 3+2 bedroom, 3-bathroom home offers a harmonious blend of comfort and style. The main level boasts a bright and spacious layout with a welcoming living room and a modern open kitchen. The lower level includes a finished basement with a separate entrance, perfect for in-law suite potential or rental income. Enjoy the convenience of a private driveway with ample parking for up to 4 cars. The cozy family room opens to backyard, providing a serene retreat. Conveniently located close to top schools (Earl Haig SS.), parks, Bayview Village Mall, Subways, Go Trains, Highways, Loblaws and more. This home is ideal for families seeking both vibrancy and tranquility. Don't miss out on this fantastic opportunity! (id:47351)
24 Marquette Street
Clarence-Rockland, Ontario
Discover a rare gem that blends luxury, comfort, and practicality! This stunning modern farmhouse bungalow sits on a meticulously maintained 3/4-acre lot, offering privacy and versatility with NO REAR NEIGHBOURS and an IN-LAW SUITE. Car enthusiasts and hobbyists will appreciate the RADIANT HEATED 3-CAR ATTACHED GARAGE and an additional RADIANT HEATED 2-CAR DETACHED GARAGE (22 x 26), perfect for storing vehicles, tools, or creating a workshop. Step inside the bright main level, where hardwood flooring flows throughout an open-concept living space. The sunlit living and dining areas seamlessly connect to a spacious kitchen, complete with a large island, breakfast bar, and ample storage and counter space. The oversized primary suite is a true retreat, featuring a walk-in closet, a luxurious ensuite, and direct access to the expansive deck, the ideal spot to enjoy your morning coffee or unwind in your private, landscaped backyard. Completing the main floor are a second bedroom, a full bathroom, and a convenient laundry room.The WALKOUT BASEMENT IN-LAW SUITE with HEATED FLOORS offers a self-contained 1-bedroom, 1-bath in-law suite with seperate entrance and its own kitchen, open living/dining area, and a storage room. This versatile space provides the perfect solution for multi-generational living or can easily be reconnected to the main home to create a third bedroom, offering flexibility for growing families or evolving needs. With premium features, ample garage space, and a picturesque, private setting, this property is a true standout. Don't miss this incredible opportunity to make it your dream home! A/C (2024), Detached Garage Roof (2024), House Roof (2023) (id:47351)
Lower - 932 Ossington Avenue
Toronto (Dovercourt-Wallace Emerson-Junction), Ontario
Desirable Spacious Bright Family Home In Vibrant Christie Pits Area! Finished Bsmt W/ Separate Entrance, Large Bedroom, Modern Washroom, Clean Kitchen W/ Plenty Of Storage. Quick Walk To Ossington Ttc Subway, Loblaws, Sobeys, Great Shops & Restaurants On Bloor, Christie Pits * Assortment Of Nearby Schools! (id:47351)
949 Rossburn Crescent
Ottawa, Ontario
Welcome to a stunning 4 bedroom, 3 bathroom Monarch Nantucket model, built in 2010 on a premium lot with no rear neighbours! This beautiful home with countless upgrades throughout starts in a well-designed foyer that overlooks a bright formal living room. Separate dining room designed for large dinner parties can be found down the hallway that continues into a sun-filled family room with a gas fireplace. Gorgeous gourmet kitchen renovated in 2021 includes granite counters, high-end stainless steel appliances, large central island and a breakfast area with a patio door leading to the backyard. The main level with hardwood and ceramic floors throughout is completed with a convenient laundry/mud room and a powder room. The upper level hosts a large primary bedroom with a double door entry and hardwood floors, adjoined by a spacious 4 piece ensuite & walk-in closet. Three generously- sized secondary bedrooms, one with a walk-in closet, and a recently renovated main bathroom complete the upper floor. The basement is fully finished and includes a huge recreation room with heated floors, and plenty of storage space. Fully fenced backyard is a true summer oasis; it includes a large salt-water in-ground pool, massive patio with a gazebo, deck and a storage shed. Situated on a quiet crescent, in a sought-after neighbourhood of Stonebridge, minutes to Minto Recreation Complex, schools, parks and a golf course, 949 Rossburn Crescent is a perfect family home that you don't want to miss! **** EXTRAS **** Other Inclusions: All Pool Accessories (Gas Heater, Salt Chlorinator, Pump & Solar Cover), 2 TV Mounts (PB & FR), Gym Wall Mirrors. (id:47351)
Upper - 932 Ossington Avenue
Toronto (Dovercourt-Wallace Emerson-Junction), Ontario
Desirable Spacious Bright Family Home In Vibrant Christie Pits Area! Beautiful Renovated Bright And Airy 4+1 Bedroom With 3 Full Bathroom In A Semi-Detached 2 Storey. Hardwood Floors Throughout, Spacious Bedrooms W/ Closets An Eat-In Kitchen. Prime Location: Ttc At The Door! 5 Minutes Walk To Ossington Subway Station, Close To Schools, Church, Mall, And Downtown University. Don't Miss. (id:47351)
129 Masterman Crescent
Oakville, Ontario
Absolute Showstopper!! Stone And Stucco Elevation Mattamy ""Ginger"" Meodel **Premium 45 Ft Wide Lot. Open Concept Layout Nestled In Oakville's Highest Demand Preserve Area. Dbl Door Entry, Dark Hardwood Floors On Main Floor. 9Ft Ceiling On Main & 2nd Floor. Open Concept Great Rm W/ Stone Fireplace, Pot Lights & Separate Dining Room* Breathtaking Modern Kitchen, Upgraded From Builder* Master Bdrm W/ 5 Pc Ensuite & 2 W/I Closet, Unspoiled Bsmt W/ Lookout Windows **** EXTRAS **** Ss Fridge, Gas Cook-Top Stove, B/I Ss Dishwasher, B/I Wine Cooler, Ss Washer & Dryer. High-End Jenn-Air Appl* Close To All Amentities. Close To Schools & Parks, Steps To Bus Stops, Close To New Hospital, Shopping & Mins To Hwy 403 (id:47351)
4152 Galileo Common
Burlington (Shoreacres), Ontario
5 Elite Picks! Here Are 5 Reasons to Make This Home Your Own: 1. Amazing 3-Storey END UNIT Townhouse, South Facing with Extra Windows Thruout Allowing Loads of Natural Light into the Home! 2. Family-Sized Kitchen Boasting Granite Countertops, Stainless Steel Appliances & Large Breakfast Bar. 3. Bright & Spacious Dining Room with Large Window Plus Open Concept Living Room Featuring W/O to Large Balcony! 3. 2 Generous Bedrooms, 2 Full Baths & Laundry Closet on 3rd Level, with Spacious Primary Bedroom Boasting Double Closets & 4pc Ensuite! 4. Functional Ground Level Featuring Beautiful Rec Room with Gas F/P & W/O to Spacious New Deck ('24) & Lovely Yard, Plus Convenient Garage Access. 5. Fabulous Location in Mature Shoreacres Community Just Minutes from Many Parks & Trails, Schools, Public Transit & Highway Access, Restaurants, Shopping & Many More Amenities! All This & More! 2pc Powder Room Completes the Main Level. 9' Ceilings on Ground & Main (2nd) Level. 8' Ceilings on 3rd Level. California Shutters Thru All 3 Levels. New Engineered Hdwd Flooring on 2nd & 3rd Levels '24, Wood Wall Panels in PBR '24, New Refrigerator & Stove '24, Updated Bathroom Vanities '23, New Dishwasher 21. Freshly Painted & Move-In Ready! 1,588 Sq.Ft. with 3 Finished Levels! **** EXTRAS **** Low Common Element Fee for Landscaping & Snow Removal Allows for Low-Maintenance Living! (id:47351)
3078 Janice Drive
Oakville (1008 - Go Glenorchy), Ontario
5 Elite Picks! Here Are 5 Reasons To Make This Home Your Own: 1. Great Space in This Modern Executive 3+1 Bedroom & 4 Bath Freehold Townhouse with Nearly 3,000 Sq.Ft. of Finished Living Space with 1,894 Sq.Ft. A/G Plus Finished Basement! 2. Beautiful Open Concept Kitchen Boasting Ample Cabinetry, Granite Countertops, Breakfast Bar, Stainless Steel Appliances & Generous Breakfast Area with W/O to Large Deck & Fenced Backyard. 3. Generous Principal Rooms, Including Bright & Spacious Family Room with Bow Window, Stone Accent Wall & Electric F/P, Plus Combined Dining & Living Room Area! 4. 3 Good-Sized Bedrooms & 2 Full Baths on 2nd Level, with Bright Primary Bedroom Featuring W/I Closet & Modern 4pc Ensuite with Soaker Tub & Separate Shower! 5. Fully Finished Basement ('24) Featuring Rec Room Area with Kitchenette Plus 4th Bedroom, Office/Den, Full 3pc Bath, Laundry Room & Ample Storage. All This & More! Classy Double Double Entry. 9' Ceilings & Designer Crown Moulding Thru Main Level. Dark Hardwood Flooring Thru Main & 2nd Levels. Convenient Access to Home AND Backyard Thru Garage. Freshly Painted (Walls, Ceilings & Baseboards) '24, New LED Pot Lights Thru Kitchen, D/R, 3 Bdrms & Hallway '24, Quartz Countertops in All Baths '24 **** EXTRAS **** Conveniently Located in Oakville's Growing Preserve Community Just Minutes from Parks & Trails, Schools, Sports Complex, Hospital, Shopping, Restaurants & Amenities, Highway Access & More! (id:47351)
61 Tabaret Crescent
Oshawa (Windfields), Ontario
Beautiful 2 Bedroom 2 Washroom Townhome In High Demand North Oshawa's Windfields Community. Featuring Modern Open Concept Layout. Modern Kitchen Offers Stainless Steel Appliances and Tile Floor. The Combined Living/Dining Is Great For Entertaining, and Walkout To Balcony Great For Enjoying Summer Days And BBQ. Head Upstairs To 2 Spacious Bedrooms With Large Closets, 4 Piece Bath & 2nd Floor Laundry Is Super Convenient. Large Garage Access From Inside the House. Great For Parking And Additional Storage. Covered Front Porch. Walking Distance To Ontario Tech University, Durham College, Parks, Costco, Schools, Restaurants, New Riocan Shopping Centre and Transit. Easy Access to Highway 407 And More. Ideal Home. Great For Young Professionals Or Small Family. Just Move-In And Enjoy! **** EXTRAS **** Includes Stainless Steel Fridge, S/S Stove, S/S Dishwasher, Washer And Dryer, Electric Light Fixtures, Garage Door Remote, Tenant Pays Utilities (id:47351)
55 Duke Street Unit# 322
Kitchener, Ontario
Welcome to the ultimate urban living experience! ! Perfectly situated in Kitchener's downtown core, you'll be just steps away from the LRT, City Hall, Google, KW's Tech Hub, shopping, restaurants, and Victoria Park, which hosts numerous festivals throughout the year. This 1 Bed + Den, 1 Bath unit will offer stunning city views off your additional 110 sq ft balcony and exceptional building amenities that make staying home enjoyable, with the convenience of city life right outside your door. Amenities include a 5th-floor dining terrace to entertain friends, a rooftop running track, an extreme fitness zone with a spin room, outdoor yoga to help you live your healthiest life, a dog wash station for your pets, a 3rd-floor sunbathing terrace, shared BBQ space, and so much more. This is the lifestyle you've been looking for! (id:47351)
401 Carlton Street
Toronto (Cabbagetown-South St. James Town), Ontario
A Cabbagetown Classic overlooking Riverdale Park! Discover this stunning red brick Victorian home, nestled in the heart of Cabbagetown, brimming with original charm and modern comforts. The inviting, open-concept living and dining room showcases elegant crown moulding and beautiful hardwood floors. Watch the changing seasons through the large archtop picture window, while the elegant fireplace promises warm evenings entertaining friends and family. The updated kitchen is a chef's dream with ample counter space, cabinet storage, and built-in appliances including newer induction stove, fridge, dishwasher, and a built-in oven and microwave. The kitchen flows into the family room, allowing you to watch the kids or entertain guests while preparing dinner. The tranquil primary bedroom is bathed in natural light and features a walk-in closet, crown moulding and hardwood floors. The second bedroom features built-in bookshelves - ideal for a work-from-home space, or reading room to get lost in your favourite novel. The well-appointed bathroom features a walled-in shower and standalone claw-foot tub, perfect for unwinding. The third floor boasts two additional bedrooms, each featuring vaulted ceilings and large windows that frame picturesque views. Whether for family, guests, or a home office, these rooms are versatile and full of charm. The finished basement is the ideal nanny or in-law suite, with a separate entrance, kitchenette complete with fridge and stove, and a modern 3-piece washroom. Outside, the spacious deck overlooks a fully fenced backyard, creating your very own pocket of peace. Ideally situated facing Riverdale Park, enjoy scenic walks, community events, and the vibrant culture that Cabbage town is known for. This Victorian beauty isn't just a house - it's a home waiting for you to add your next chapter. **** EXTRAS **** Incredible location, facing Riverdale Park, and Farm. Vibrant Cabbagetown community, steps to great shops, restaurants, schools, parks, and TTC access. Seller is presently using all of back garden. Some could be parking. (id:47351)
107 - 1105 Jalna Boulevard
London, Ontario
Welcome to 107-1105 Jalna Blvd, situated in a well maintained building in lovely South London. This open concept bachelor unit (no separate bedroom) features a 4 piece bathroom, generous storage closet, private balcony / patio and 1 assigned underground parking space in the garage with car wash. Situated close to White Oaks Mall, shopping, restaurants, public transit, and Fanshawe College South Campus. This is the perfect property for a first time buyer, frequent traveller, or investor. Condo fee includes heat, hydro and water. (id:47351)
143 Highridge Avenue Unit# Lower
Hamilton, Ontario
Newly Renovated 2 Bed Lower Level Apartment Unit for Lease w/2x Parking Spaces! Welcome to the Quiet Neighborhood of Riverdale, Stoney Creek. This Modern Unit Features Open-Concept Living/Dining Room & Sleek New Kitchen w/Quartz Countertop, Subway Tile Backsplash & SS Appliances. You'll be Sure to Love the Carpet Free Vinyl Flooring Throughout, Neutral Fresh Paint & Plenty of Sunlight Beaming Through Large Above Grade Windows. Not to Mention the Custom Build 3-Piece Bath w/Glass Shower & 2 Roomy Bedrooms for your Utmost Peace & Comfort. Don't Miss this Opportunity to Live in this Gorgeous Contemporary Space w/Separate Entrance, Own Laundry/Storage Room & Full Use of Serene & Lucious Backyard. Close to all Amenities & Highways. Book Your Showing Today! Tenant Pays 40% of Utilities. (id:47351)
3338 Homestead Drive
Mount Hope, Ontario
Amazing 50x200 ft lot in municipal Mount Hope! Close to all amenities and highways. Build your custom dream home or take advantage of a permit-ready plan for a 2 storey home with an accessory 2 storey additional dwelling unit (ADU). This ADU plan makes this property perfect for 2 families, in-laws, multi-generational living, extended family, or as an investment (rent out one unit for extra income to help mortgage qualifying). The units are 1709 sqft and 1561 respectively, side by side above grade, attached by garage only, 3 or 4 bedroom plans available, separate entrance to each basement, plus an additional detached 2 car garage in the rear. This property offers endless opportunities for the savvy buyer looking for ore space or a large lot for all their families' needs! Both 3334 and 3338 Homestead are available but being sold separately for $699,900. (id:47351)
3334 Homestead Drive
Hamilton, Ontario
Amazing 50x200 ft lot in municipal Mount Hope! Close to all amenities and highways. Build your custom dream home or take advantage of a permit-ready plan for a 2 storey home with an accessory 2 storey additional dwelling unit (ADU). This ADU plan makes this property perfect for 2 families, in-laws, multi-generational living, extended family, or as an investment (rent out one unit for extra income to help mortgage qualifying). The units are 1709 sqft and 1561 respectively, side by side above grade, attached by garage only, 3 or 4 bedroom plans available, separate entrance to each basement, plus an additional detached 2 car garage in the rear. This property offers endless opportunities for the savvy buyer looking for ore space or a large lot for all their families' needs! Both 3334 and 3338 Homestead are available but being sold separately for $699,900. (id:47351)
2145 King Street E
Hamilton (Bartonville), Ontario
Opportunity knocks! Hot Spot Pizza & Wings, a well-established, Non-Franchise business, is now available for sale! Nestled in a high-traffic, high-visibility location, this popular eatery draws a loyal clientele, including families and students from two nearby schools. With a gross income of over $97,000 annually (excluding third-party delivery apps like Uber Eats & cash sales), this business has untapped potential for further growth.The sale price includes a double pizza oven, two fryers, two dough machines, a dough rolling machine, a topping station, a slice holder, one walk-in fridge and one walk-in freezer units, small chest freezer, and racks. The POS system is also owned. Security is well-equipped with on-phone security system (four currently active), an additional seven cameras ready to be hooked up, and a security system with an annual fee of $170.The premises feature a monthly lease of just $1,800 (including water), ensuring low overhead.Extras: This turnkey business is a great opportunity for the right entrepreneur. Financials will be disclosed upon offer acceptance. Dont miss outschedule your showing today! (id:47351)
103 Macneil Court
Haldimand, Ontario
This beautiful semi-detached home, built in 2013, is nestled in a quiet cul-de-sac in the charming town of Hagersville, less than a 30 minute drive from the City of Hamilton. Offering 3 spacious bedrooms and 2.5 bathrooms, this well-maintained two-story home features a thoughtfully updated and open-concept design. The main floor boasts a large kitchen with an eat-in area, perfect for family meals and entertaining. The living area flows seamlessly, providing a bright, welcoming space. The primary bedroom offers a private retreat with an ensuite bathroom for added convenience. The oversized, pie-shaped, fenced-in lot ensures plenty of outdoor space, ideal for kids, pets, or outdoor gatherings. Whether you're looking for peace and quiet in a cozy neighborhood or proximity to city life, this home offers the best of both worlds. (id:47351)
218 - 270 Dufferin Street
Toronto (South Parkdale), Ontario
Welcome to XO Condo, Located in the Heart of King St & Dufferin, 1 Bed, 1 Bath with large terrace. Open concept floor plan, 9 ft ceiling, Building Features Kids Zone, Spin Room, A sprawling outdoor terrace, Think Tank, Fitness, Cardio & Yoga Room. Enjoy 24 Hr street car to downtown, Walk to shop, Liberty Village, BMO Field, Exhibition, Lake, Nightlife. **** EXTRAS **** Existing Appliances, All Elf's & All Window Coverings & Blinds. (id:47351)
3643 Woodruff Crescent
Mississauga (Malton), Ontario
Location, Location, Location! This fully renovated 3+2 bedroom detached home is situated on a generous 50x120 ft lot, offering modern living at its finest. The home has been meticulously updated with attention to detail, including a stylish kitchen with top-of-the-line appliances and luxurious washrooms featuring granite countertops. The bright and airy atmosphere is complemented by new windows, porcelain floors, pot lights, and a textured wall in the living room for added character. The property boasts a newly installed garage door, beautifully crafted garage, and a stunning new stucco finish that enhances both curb appeal and durability. The expansive 2-bedroom basement suite, with its own separate entrance and laundry, offers excellent rental income potential. A large backyard perfect for BBQs and outdoor gatherings makes this home ideal for first-time homebuyers or those seeking comfort, convenience, and investment value. Located in a prime area, this property offers everything you need and more! Don't miss out on this fantastic opportunity! **** EXTRAS **** All brand new appliances, S/S stove(2), fridge(2), dishwasher, microwave, washer, and dryer(1) All elfs. (id:47351)
75 Sandmere Avenue
Brampton (Heart Lake West), Ontario
Welcome to this stunning home that offers the space, style, and functionality you've been searching for. With generously sized bedrooms, elegantly renovated bathrooms, a large den, and a versatile basement office that doubles as an extra bedroom, this home is perfect for families and professionals alike. Inside, you'll be greeted by a modern layout featuring a newly renovated kitchen with custom cabinetry, sleek countertops, and high-end appliances, complemented by stylish double doors that lead to a private wood deck, an entertainer's dream. The home is in move-in ready condition with custom window coverings and showcases hardwood and luxury vinyl flooring throughout. Every detail, from the new lighting to the upgraded wainscoting, has been thoughtfully designed for both beauty and comfort. Located on an extra-wide lot with a large driveway that accommodates five vehicles, this property is like a detached home, connected only at the garage. Enjoy the convenience of being close to schools, parks, grocery stores, banks, and community centers, with easy access to Brampton GO Station and highways 410 and 407. This home combines the charm of meticulous upgrades with the practicality of modern living, offering a seamless blend of elegance and convenience. Whether you're enjoying the spacious interior, entertaining on the deck, or exploring the nearby amenities, this home has it all. Don't miss the chance to make it yours! **** EXTRAS **** Extra wide lot with tons parking! Easily convert the basement into a secondary income suite. Close to schools, shopping, & amenities. Enjoy the perks of DETACH living at the price of a SEMI! Do Not Miss This One Book Your Viewing Today! (id:47351)
1817 - 195 Commerce Street
Vaughan (Vaughan Corporate Centre), Ontario
Experience the most modern urban living in this sophisticated Never Lived In 1B, 1B Unit perfectly situated in the vibrant heart of Vaughan's Metropolitan Centre! Great Functional Open Concept Layout, 9ft Ceiling, Floor to Ceiling windows with Lots Of Natural Light. Located just steps away from the Vaughan Metropolitan Subway Station, this condo offers unbeatable access to public transit, major highways, and an array of amenities. Enjoy proximity to shopping destinations like IKEA, Costco, Walmart, and Vaughan Mills, as well as entertainment hubs like Cineplex, Dave & Buster's, and Canada's Wonderland. (id:47351)
36 Kilpatrick Drive
Toronto (Wexford-Maryvale), Ontario
Renovators and first-time buyers, get ready to kickstart your next chapter on Kilpatrick! Situated on a spacious 40ft x 125ft lot, this property features new front and back decks, a deep backyard, and a shed complete with electricity. Inside, a freshly painted, open-concept living and dining area flows seamlessly into two generously sized bedrooms, a bright kitchen, and 4-piece bath. The fully renovated basement is a standout feature, showcasing stylish wood paneling, pot lights, a built-in media and shelving unit, and gas fireplace. It also includes a bedroom, 3-piece bath, laundry room, cold room storage, and a separate entrance, perfect for a potential in-law suite. Located on a quiet, tree-lined street in the desirable Wexford-Maryvale neighbourhood, with easy access to Scarborough Town Centre, public transit, parks, schools, restaurants, and nearby grocery stores like Food Basics and LCBO. 36 Kilpatrick is brimming with opportunity, in one of Scarboroughs most convenient locations! **** EXTRAS **** Home being sold in \"as is, where is\" condition. (id:47351)
42 River Run Road
Drayton, Ontario
Welcome to this inviting 3+1 bedroom, 3-bathroom home, built in 2003, offering the perfect blend of space, comfort, and potential for your family to grow. Step inside to a bright, open-concept living area accentuated by a striking cathedral ceiling, creating an airy and welcoming atmosphere. The thoughtfully designed floor plan places all the living spaces at the heart of the home, with the bedrooms tucked down a private hallway for added peace and quiet. The spacious main floor laundry room, with direct access to the garage, provides convenience and extra storage. The partially finished lower level offers additional living space for family gatherings, a guest bedroom, and a full bath. A large portion of the basement remains unfinished – a perfect blank canvas for your future plans. Whether you envision a home gym, craft room, or additional bedrooms, the possibilities are endless. The backyard is your personal retreat, featuring a covered patio that overlooks lush green space and mature trees – ideal for morning coffee or evening barbecues with loved ones. Situated in a fantastic neighbourhood, this home also boasts a two-car garage and a concrete driveway, providing ample parking and curb appeal. With solid craftsmanship and timeless features, this property offers a wonderful opportunity to modernize and add your personal touch. Don’t miss out on this chance to create lasting memories in beautiful Drayton! (id:47351)
35 Wildewood Avenue
Hamilton, Ontario
Welcome to this lovely maintained 3-bedroom, 1.5 -bathroom brick bungalow located in the highly desirable East Mountain -Huntington Park neighborhood. Come see this traditional 1000+/- square foot plan with side entrance leading to oversized Rec/room. Plenty of parking on concrete side driveway up to 4 cars. The home features a bright and inviting living area with hardwood floors throughout, making it easy to move right in and make it your own. The kitchen is efficiently designed with ample storage space. Many updates throughout the years including Furnace 2022, C/Air 2023, most windows, waterproofing 2012 and more. Each of the three bedrooms provides plenty of natural light overlooking backyard, making this the perfect home for young families, first-time buyers, or those looking to downsize. Situated in a family-friendly neighborhood, this home offers great access to nearby schools, ensuring an easy commute for mountain access and LINC. This property is also conveniently located near shopping, public transit, and major highways, offering excellent connectivity to the rest of Hamilton and beyond. Whether you're looking for a starter home, a family-friendly space, or a peaceful retreat in a vibrant community, this bungalow is an excellent choice. This property is positioned near schools, mountain access and many amenities. (id:47351)
Ph10 - 1030 King Street W
Toronto (Niagara), Ontario
Experience peak Toronto living at DNA3! This stunning residence offers the ultimate urban lifestyle with luxurious amenities, including a fully equipped gym, theatre room, business centre, rain room, party rooms with pool tables, and a rooftop terrace complete with a sundeck, misting station, lounge, dining, and BBQ areas.The unit features a smart, modern European kitchen and a 66 sq. ft. terrace with breath taking south-eastern exposure, offering panoramic views of the lake and Toronto skyline. It's a perfect blend of style and sophistication. This unit also comes with the convenience of an included locker, providing extra storage space for all your essentials. Situated in the heart of the city with a Walk Score of 94, you're just steps from transit, shopping, parks, highways, and the vibrant Liberty Village. Tenant only pays Hydro + Internet/Cable. This is your chance to live the best of Toronto - don't let it pass you by! **** EXTRAS **** Paneled Fridge, B/I Stove, S/S Dishwasher, Range Hood Fan, Microwave, Washer & Dryer. Monthly parking on Level P1 can be purchased separately with City of Toronto. (id:47351)
M - 20 Niantic Crescent
Toronto (Parkwoods-Donalda), Ontario
This impeccably renovated home boasts a seamless blend of modern design and luxurious finishes. Featuring four generously sized bedrooms and two full bathrooms, every detail has been thoughtfully curated to create an atmosphere of refined comfort. The newly remodeled kitchen and bathrooms are equipped with state-of-the-art amenities, including sleek contemporary vanities, glass shower enclosures, and LED-lit mirrors, all designed to elevate the living experience. Throughout the residence, engineered beige wide plank flooring exudes durability and sophistication, while large porcelain tiles and exquisite glass tile backsplashes enhance the aesthetic appeal, offering both beauty and practicality with easy maintenance. The home's neutral palette, featuring harmonious shades of white and gray, creates a serene and inviting ambiance. The open-concept floor plan is designed to maximize space and light, with expansive wall-to-wall windows, glass-panelled doors and a side entrance that complements the airy and bright living space. The entire main and upper levels are bathed in natural light, creating seamless flow between the interior and exterior. A covered front porch provides year-round comfort, while the enormous private backyard offers an ideal space for outdoor relaxation and entertainment. Located in proximity to the prestigious Donalda Golf Club and top-rated schools, this home is also steps away from Roywood Park. This home enjoys easy access to Highway 401 and public transit, while a selection of suburban parks, encompassing over 8 acres, offer tennis and basketball courts, sports fields, and playgrounds for children. Be the first to move into this beautifully reimagined residence, and embrace the opportunity to create a cherished family sanctuary in the highly desirable North York neighborhood of Toronto. (id:47351)
9 Oakley Drive
Niagara-On-The-Lake (108 - Virgil), Ontario
Settle into your brand-new custom bungalow home in the new Settlers Landing subdivision in Virgil! This stunning home, already under construction, is crafted by local builder Niagara Pines Developments. The home design shown is a perfect example of the elegance and functionality tailored for this property. Featuring a thoughtfully designed open-concept layout with a spacious two-storey foyer for a grand and airy feel, this home offers both style and comfort. Enjoy premium standard finishes that go well beyond industry norms. These include: Engineered hardwood flooring and tile throughout (no carpet), oak-stained stairs with oak railings and wrought iron spindles, stone countertops in the kitchen and bathrooms, a tiled walk-in shower, a beautifully designed kitchen, 15 pot lights and a generous lighting allowance. All of this is complemented by a distinguished exterior that enhances the homes curb appeal. This is your chance to own this exceptional high standard property in blossoming Virgil in and make it your own! (id:47351)
7 - 5509 Canotek Road
Ottawa, Ontario
Dont miss this incredible opportunity to own a profitable countertop business! This turnkey operation includes a fully equipped showroom with high-quality samples, office space, exclusive distribution rights, and all existing setups. The seller is committed to your success, offering hands-on training, distribution and installation support, and guidance to ensure a seamless transition. Perfect for entrepreneurs or industry professionals looking to expand. Act now and take over a thriving business ready to generate revenue from day one! (id:47351)
377 Darcy Drive S
Strathroy-Caradoc (Ne), Ontario
Welcome to 377 Darcy Dr. Your dream home in one of Strathroy's most desirable neighbourhoods! This elegant 3+1 bedroom, 3-bathroom Executive Ranch is nestled on a generously sized lot and is designed for both comfort and style. With a spacious two-car attached garage offering private lower-level access, this home combines convenience and charm. The front yard features beautifully landscaped gardens with a soothing water feature, creating a tranquil first impression. Just inside, a private office with hardwood floors and crown molding offers a dedicated space for work or study. The heart of the home is the open-concept kitchen, equipped with a stunning quartz centre island with an eating bar, ample counter space, and stainless steel appliances. This space flows effortlessly into the dining area, with access to a large deck, hot tub, and backyard ideal for hosting gatherings. The great room exudes warmth and sophistication, with an impressive natural gas fireplace and hardwood floors. The primary bedroom is a true retreat, showcasing a luxurious 3 piece ensuite, and a walk-in closet. Two additional spacious bedrooms, a four-piece bathroom, and main-floor laundry with garage access complete the main level. Downstairs, the fully finished lower level offers a massive recreation area, an oversized fourth bedroom, a 3 piece bathroom, a gym, workshop and ample storage and utility rooms. The backyard is a private oasis with a gazebo-covered hot tub, a tiered deck, a charming water feature, and lush, landscaped gardens. Located near Highway 402, this home provides easy access to grocery stores, schools, golf courses, parks, and the hospital. Enjoy all the amenities of this vibrant community while residing in a peaceful, picturesque setting. This is truly a home where every detail has been thoughtfully designed for modern living. Make your appointment today to see this impressive property. **** EXTRAS **** Sand Point for lawn maintenance (id:47351)
76 Mount Pleasant Street
Brantford, Ontario
Not ready to buy? Looking for a fully detached home to rent? Welcome home to 76 Mount Pleasant Street. This 2+1 bed, 1 bathroom home offers a cozy interior with ample parking space outside. This lease is perfect for a small family or young professional who is looking to lease in a great area. Located within walking distance to plenty of amenities. The home has been recently freshly painted and is awaiting its new occupants. (id:47351)
1209 Glencairn Avenue
Toronto (Yorkdale-Glen Park), Ontario
Very large, spacious, high ceiling lower level apartment with it's own laundry room, 1 parking space included, steps to TTC, Nice and clean apartment. (id:47351)
50 Alpine Avenue
Hamilton (Inch Park), Ontario
Make the Smart Move and step inside this charming and full of character, move-in-ready 3 bed, 1 bath home that offers so much more than just a place to live. Spacious bonus 4-season room with a cozy fireplace, leading to a large deck and a fully fenced backyard, perfect for entertaining or relaxing year-round. Nestled on a quiet dead-end street, steps away from the escarpment for those who love nature and stunning views, and just a short walk to Concession Streets vibrant shops, restaurants, and the Juravinski Hospital! An amazing location for professionals and families alike! Did you think you missed out on the days of low prices and interest rates for a home that doesnt need a full renovation? Then let us make it up to you all right here! This home is the perfect blend of charm, convenience, and move-in-ready living. From its character-filled details to its unbeatable location, you dont want to miss this incredible opportunity to own! (id:47351)
5967 Ladyburn Crescent
Mississauga (East Credit), Ontario
Stunning 4-Bedroom Detached Home! $$$$ Spent On Upgrades! Freshly Painted With An Open-To-Above Foyer, This Home Features Brand-New Engineered Hardwood Flooring Throughout The Main Floor, A Separate Family Room, Renovated Kitchen With Quartz Countertops, Undermount Sink, Stainless Steel Appliances, And Valance Lighting. Spacious Bedrooms Complement The Brand-New Washrooms On The Second Floor, Which Include Porcelain Tiles, Quartz Vanity Tops, And Frameless Glass Shower. The Open-Concept Basement Offers Brand New Modern Laminate Flooring, An Extra Guest Bedroom, And A3-Piece Bathroom. Inside Access to The Garage.Exterior Features Include A Stamped Concrete Front Yard & Concrete Driveway Along With A Two-Tier Backyard Deck Perfect For Entertaining. Recent Upgrades Include Roof Shingles (2021)And Windows (2018). Conveniently Located Within Walking Distance To Schools, River Grove Community Centre, Credit River, And Minutes From HWY 401/403, Golf Courses, Square One, And Other Essential Amenities, A Must See! **** EXTRAS **** Existing S/S Fridge, S/S Stove, S/S Dishwasher, S/S Rangehood, Clothes Washer & Dryer, All Elfs &Window Coverings. Garden Shed, Water Softener (As-Is), Buyers To Verify All Measurements & Property Taxes. (id:47351)
624 Bayview Drive
Midland, Ontario
Welcome to 624 Bayview Drive, Midland. Truly an exceptional home featuring 3 bedrooms, 1 bathroom, and a finished basement. Situated in a tranquil, established, family friendly neighborhood, this property has so much to offer: 50x100 fully fenced lot, landscaped yard with significant recent upgrades done to the home exceeding 40K. Updates include: furnace, air conditioning, bathroom, luxury vinyl flooring, shingles, eavestroughs, soffit and fascia & gutter guards, all doors, all windows replaced with triple-pane glass throughout, new front door, deck with permanent awning, and updated electrical. Conveniently located near shopping, restaurants, schools, parks, trails and convenient access to Hwy 12. This well maintained home represents outstanding value in its category. Arrange your private showing today before this remarkable opportunity slips away. **** EXTRAS **** Lot size as per Geo, House sq ft. as per agent/owner measurements. Furnace & A/C 2018, Windows 2019, shingles 2019, Soffit & fascia 2019,Gutter guards 2023, Permanent awning 2020, triple pane windows 2019, electrical updated approx. 2000. (id:47351)
103 Macneil Court
Hagersville, Ontario
This beautiful semi-detached home, built in 2013, is nestled in a quiet cul-de-sac in the charming town of Hagersville, less than a 30 minute drive from the City of Hamilton. Offering 3 spacious bedrooms and 2.5 bathrooms, this well-maintained two-story home features a thoughtfully updated and open-concept design. The main floor boasts a large kitchen with an eat-in area, perfect for family meals and entertaining. The living area flows seamlessly, providing a bright, welcoming space. The primary bedroom offers a private retreat with an ensuite bathroom for added convenience. The oversized, pie-shaped, fenced-in lot ensures plenty of outdoor space, ideal for kids, pets, or outdoor gatherings. Whether you're looking for peace and quiet in a cozy neighborhood or proximity to city life, this home offers the best of both worlds. (id:47351)
77 Dennis Drive
Smithville, Ontario
Welcome to 77 Dennis Drive, a beautifully upgraded townhome that's as functional as it is stylish. Step inside to a bright, open-concept main floor featuring upgraded vinyl plank flooring, granite countertops, a spacious breakfast bar, and sleek Samsung smart appliances, perfectly designed for modern living. The second floor boasts custom California Closet organizers in all bedrooms, adding a touch of luxury and practicality. The newly finished basement serves as a cozy retreat, ideal for relaxing, entertaining, or setting up a productive home workspace. This home is move-in ready and located in a sought-after neighborhood, offering the perfect balance of comfort and convenience. It's a space designed to impress and meet the needs of modern lifestyle. (id:47351)
# Room - 38 Proctor Avenue
Markham (Thornhill), Ontario
Fully Furnished a Bedroom in the main floor of a beautiful Upscale house inThornhill neighbourhood. All Utilities included. (Water, Heat, Hydro, Internet0. Close to Public transit. Fully Renovated House with Modern Kitchen, Stainless Steel appliances, Quartz countertopsand Centre Island. Hardwood floor (Carpet free). Large living, Dining room. Beautiful Backyard. One Parking spot is included. Smoke free clean and Well-maintained house. A single female Welcome. All Furnitures and decorative art that are attached belongs to the Landlord and stay in the house. Share Kitchen and Laundry. (id:47351)
3 Clifford Street
Belleville, Ontario
This newly renovated apartment is located in a convenient location, close to the Quinte Mall, Wellness centre and is on a bus route. The unit includes two bedrooms, one full bathroom with stand up shower, in-suite laundry, as well as the full set of new appliances. The apartment includes one parking spot. Water/sewer and hydro are metered separately and will be tenants responsibility. (id:47351)
27 Tracey Court
Whitby (Taunton North), Ontario
Nestled in a serene and sought-after neighborhood, this charming 3-bedroom, 2-storey detached link home offers timeless elegance and modern convenience. The main level boasts an open-concept layout with the eat-in kitchen featuring a breakfast bar and walk-out to the patio and yard. The dining room is combined with the living room which has a gas fireplace and overlooks the yard. There is also a 2 piece washroom and access to the garage. Upstairs, the primary suite features a walk-in closet and 4 piece ensuite bath, with two additional good sized bedrooms, linen closet and additional 4 piece bath. The full unfinished basement presents endless possibilities for customization. Outside, the lovely backyard provides a serene escape, perfect for relaxing evenings under the stars. Conveniently located near amenities and with easy access to major thoroughfares. ** This is a linked property.** **** EXTRAS **** Offers, if any, to be reviewed January 14, 2025 at 3:00 pm. Please register by 1:00 pm. *****No pre-emptive offers***** (id:47351)
200 Highway 8 Highway
Hamilton, Ontario
Unique opportunity to own well known old country Church, circa 1879, in beautiful West Flamborough, just above Dundas. Full of character. Very well maintained. Approx 3190 sq ft including Church & parish/banquet hall below. Walkout from banquet room & Church to rear with lots of parking. Church is approx 44 ft x 29 ft with beautiful 22 ft high ceilings. Windows are currently covered but may have some stained glass. Banquet hall is approx 29 ft x 26 ft with open kitchen of approx 12.5 ft x 10 ft. 2 natural gas furnaces. Quick access to Dundas & over to Hwy 6 to 403 for Toronto & Niagara. Scenic drive into Ancaster including Costco & big box stores & Brantford. Property being sold 'As Is Where Is'. Be a part of history! Truly a pleasure to view! (id:47351)
467 Edgeworth Avenue
Ottawa, Ontario
Exceptional Development Opportunity or the Perfect Location to Build Your Dream Home! Situated in a highly desirable, family-friendly neighborhood, this property is just moments away from Carlingwood Shopping Centre, schools, public transit, and the many shops and services that Woodroffe offers. This bright and inviting 4-bedroom bungalow boasts hardwood and ceramic flooring throughout the main level, a spacious living room with a cozy gas fireplace, a separate dining room, and a generous family room. The home includes four bedrooms, two full bathrooms, and a large multipurpose laundry room on the lower level, along with plenty of storage space. An excellent rental option while you plan your development vision. 24 hrs Irrevocable. (id:47351)
6611 O'neil Street
Niagara Falls (206 - Stamford), Ontario
Welcome to 6611 Oneil Street, a beautifully updated 1,468 sq ft bungalow nestled in the sought-after Stamford Centre of Niagara Falls! This home features 3 bedrooms and 2 full bathrooms on the main floor and sits on a stunning 75 x 337 foot lot with mature trees, offering plenty of space for outdoor activities and relaxation. The spacious primary enjoys ensuite bath and the large deck walk-out is perfect for hosting gatherings or enjoying quiet mornings with a coffee. The concrete driveway can accommodate 4+ cars. Everything has been done for you here with updates that include: luxury vinyl flooring, electrical, HVAC, roof, windows, kitchen, driveway, deck and insulation in the unspoiled basement. Seller will consider VTB. Finished basement can be added to purchase price. Located within walking distance to top schools and amenities, this home is in a prime, family-friendly neighbourhood. Don't miss this rare find in Niagara Falls! (id:47351)
109 James Street
North Dundas, Ontario
Check out this extremely impressive 4 bedroom 2 bath bungalow with an excellent location! Built in 2021, this home is nestled onto a quiet cul-de-sac and backs onto fields. It is walking distance to everything available in Winchester - shopping, a school, the hospital and so much more! There is also a brand new park just a few doors down! In pristine condition, this home welcomes you with hardwood and tile flooring throughout the main level, an open concept living space with STUNNING views out the back of the home and offering TONS of natural light! Enjoy a modern kitchen with an endless amount of granite counter tops, a primary bedroom with 4 piece ensuite, walk-in closet and access to the back deck. There are 3 other bedrooms on the main level - all a good size - you can have the whole family on one level! The basement is mostly unfinished, but holds a lot of potential. Winchester is approx 30 minutes to Ottawa, 20 minutes to Kemptville or the 401 at Morrisburg. **** EXTRAS **** Flooring: Tile, Flooring: Hardwood (id:47351)
472 Fred Street
North Dundas, Ontario
Simply stunning and spacious 4 bedroom 2 full bath century home! Come and see the upgraded kitchen with tin ceilings, granite countertops and built-in appliances. The main level offers a separate dining room, two living rooms, one of which has a natural gas fireplace, and a full (huge) main bathroom with laundry. Head up the 2-sided staircase to find all 4 bedrooms upstairs, a walk-through closet, and another full bathroom. The charm and character follows you throughout the home with hardwood flooring, transom windows, pocket doors and the second-level balcony. The attached garage offers two parking spaces and tons of storage in the loft on the second level. Enjoy a fully fenced back yard with a stamped concrete patio and an above ground pool (which requires a new liner). Located in a quiet neighbourhood in Winchester, just walking distance to the elementary school, hospital or all the shopping available in town! Still communting? Ottawa south is only 30 min away!, Flooring: Softwood, Flooring: Hardwood **** EXTRAS **** Also included: Dishwasher, Central Vacuum, Curtains, Piano (id:47351)
421 - 560 Rideau Street
Ottawa, Ontario
Welcome to this beautifully appointed Richcraft suite in the heart of Ottawa's vibrant core, at The Charlotte. This luxurious 1-bedroom, 1-bathroom condo offers a blend of modern style and functionality, delivering the perfect urban retreat. The open-concept design with southern exposure bathes in natural light. A sleek kitchen features premium quartz countertops and European style stainless-steel appliances flows into the spacious living area with easy access to a private balcony. The generously sized bedroom offers ample closet space while the 3-piece bathroom adds a touch of luxury with its contemporary finishes. Additional conveniences include in-unit laundry and a storage locker. Enjoy exceptional amenities that elevate the living experience, including a terrace and BBQs and lounge area, an outdoor pool, a party room for events, a yoga studio and gym for fitness enthusiasts, a games room for entertainment, a dining room for socializing, a guest suite, and concierge service for convenience. Just steps away from some of Ottawa's best attractions- the Rideau Centre, Byward Market, Ottawa U, and more! Whether commuting via the O-train or enjoying a leisurely walk to Parliament Hill or Centretown, everything you need is right at your doorstep! Bedroom photo is virtually staged. **** EXTRAS **** Condo Fee Includes: Air Conditioning, Amenities, Common Area Hydro, General Maintenance and Repair, Heat, High Speed Internet, Insurance, Management Fee, Recreation Facilities, Reserve Fund Allocation, Snow Removal. (id:47351)
32 Charlton Crescent
Simcoe, Ontario
Welcome to this well-maintained 3-bedroom home nestled in the south end of Simcoe. Perfectly designed for family living, this property offers a blend of comfort and modern updates throughout. The heart of the home features a large, open kitchen with brand-new countertops, a stylish sink, and a recently installed dishwasher. The kitchen seamlessly flows into a bright sunroom, offering picturesque views of the deep, fully fenced in backyard. The updated bathroom boasts a new tub and countertops, adding a fresh, contemporary touch. Downstairs, the finished recreation room and games area provide ample space for family activities or entertaining friends. Additional upgrades include flooring, new garage door and some paint and light fixtures. With its unbeatable location, spacious layout, and thoughtful updates, this home is ready to welcome its next owners. Come see for yourself. (id:47351)
4 Bendamere Drive
Grimsby, Ontario
Spacious and Gracious 3+1 Bedroom Home on large property in sought-after waterfront neighbourhood. Short stroll to lakeside park. Fully finished top-to-bottom, beautifully maintained inside and out. Great home for in-law accommodation with separate entrance. Features include: Main floor family room with wood burning fireplace, main floor laundry, updated kitchen with abundant cabinetry, C/Air, C/Vac, appliances including double oven, gas fireplace in bright rec room, new washer 2022, dryer, new eavestrough 2021, new furnace 2015, windows replaced, 3 sheds, cold cellar, gas hookup for BBQ, outdoor water feature, long double driveway to accommodate 6 cars, inside entry to 1.5 car garage, large deck and patio for family gatherings. Short walk to school, waterfront trail, and 2 minutes to QEW access, wineries, and conveniences. A pleasure to show! (id:47351)

