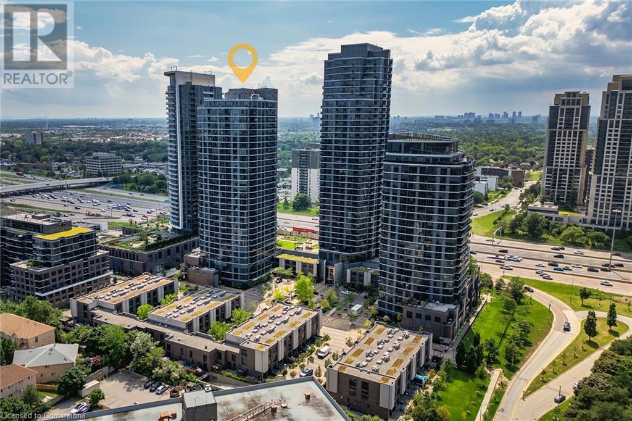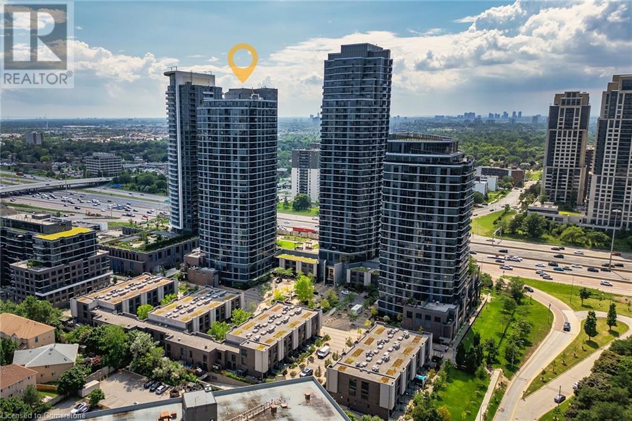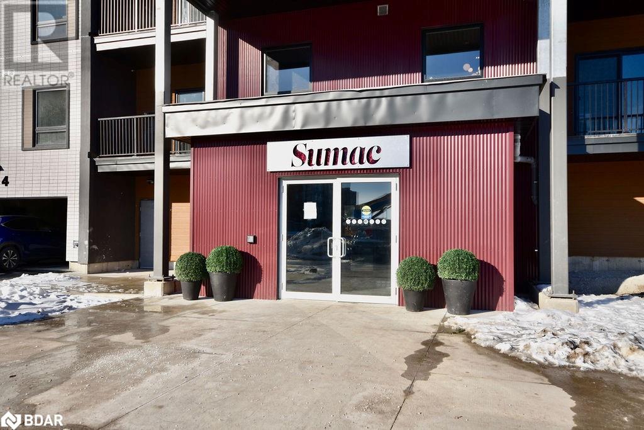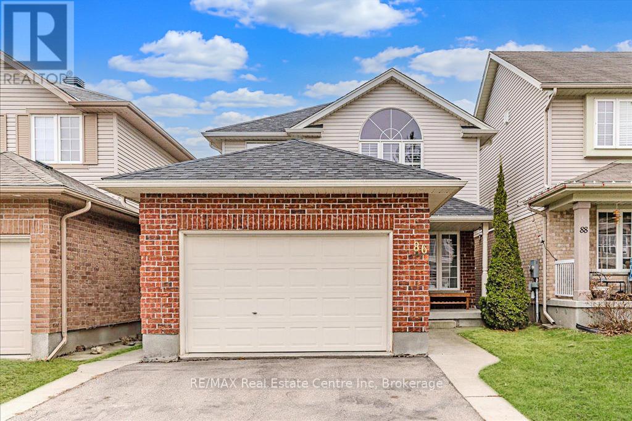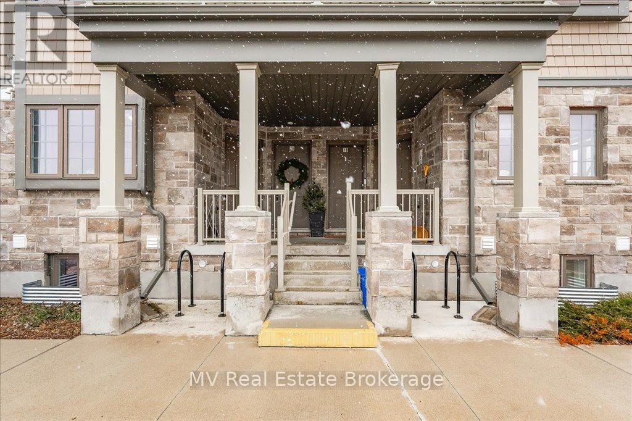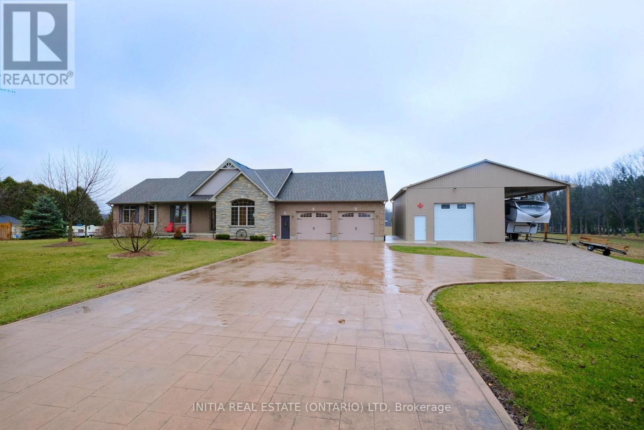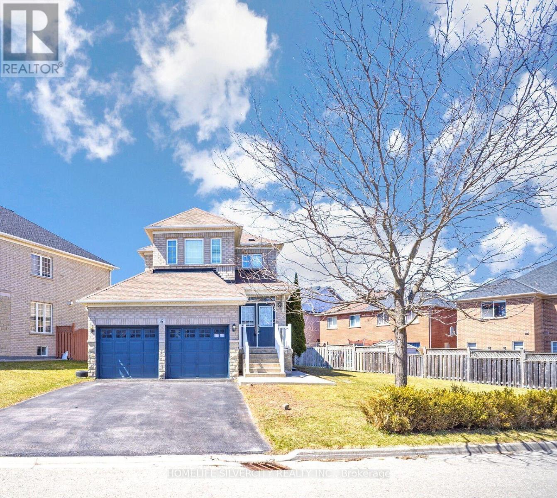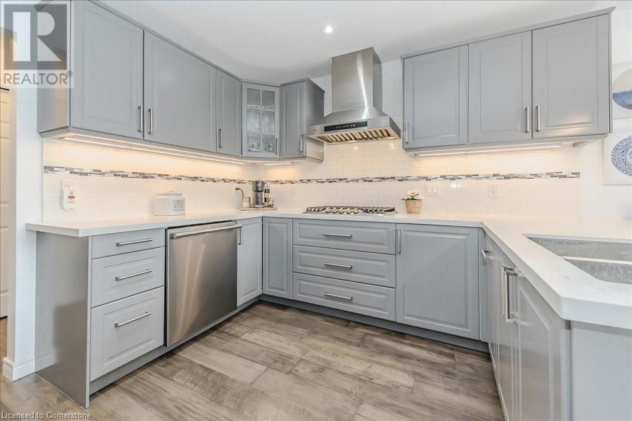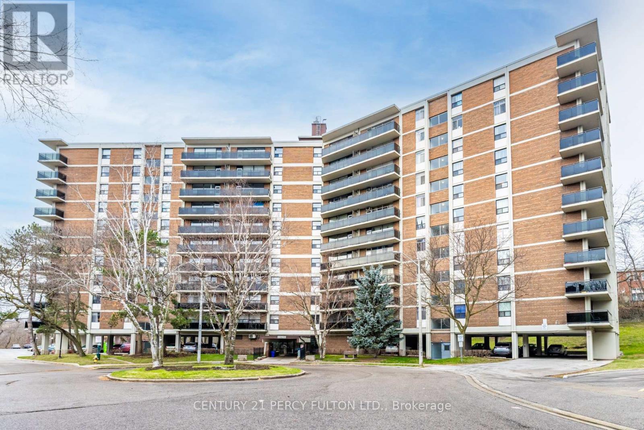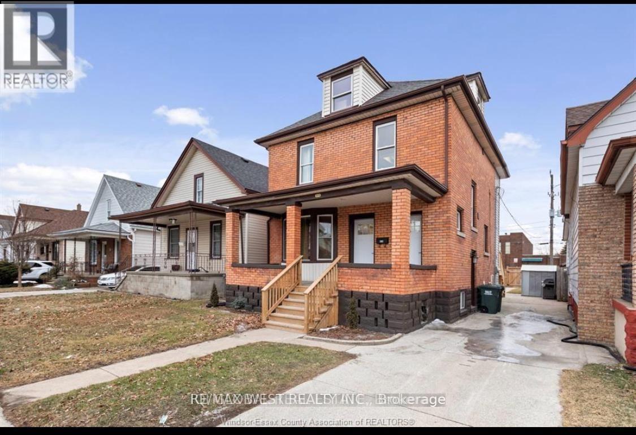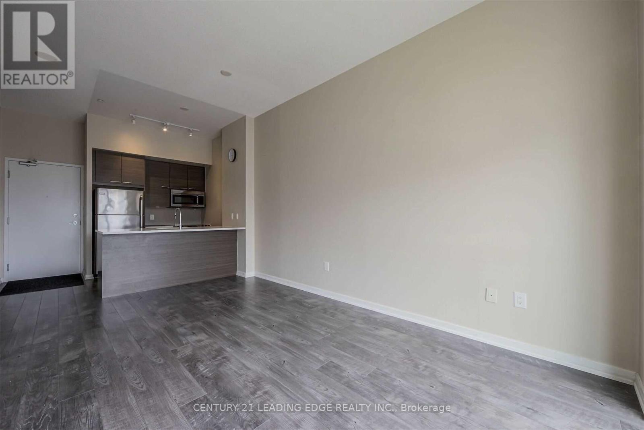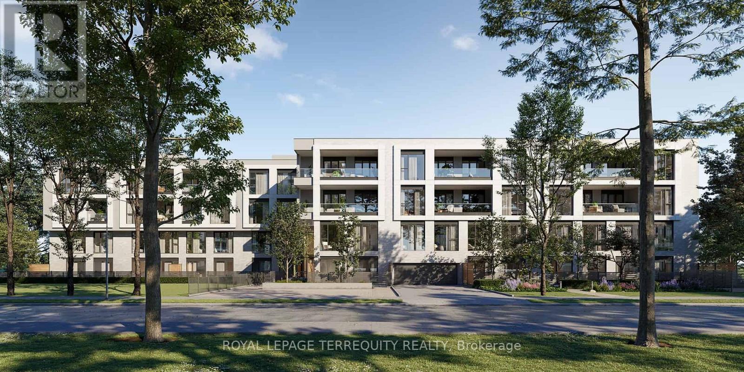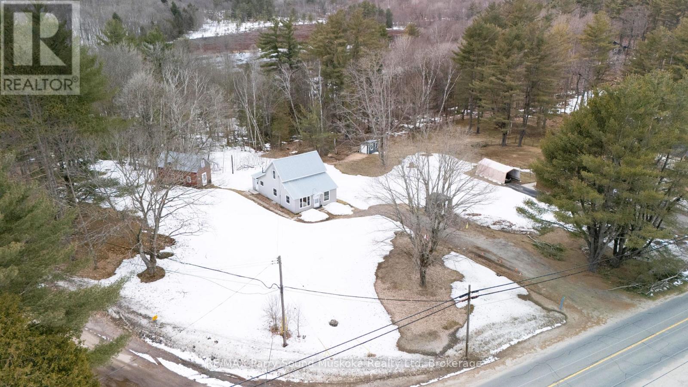1709 - 914 Yonge Street
Toronto, Ontario
A clear view, an upgraded kitchen, and a location that speaks for itself. Welcome home to a smartly laid out 1-bed with 585 sq ft of functional space, natural light, and zero wasted corners. Perfect for a young professional or executive in need of a stylish home base in the city. Modernized kitchen with newer appliances. Monthly fees include heat, hydro, water, and even 20 loads of laundry in the building laundry room. Parking available for rent. Just steps to Yorkville, Summerhill & both subway lines. Book your showing today. (id:47351)
1805 - 65 Mutual Street
Toronto, Ontario
One Year Ivy Condo Located In The Heart Of The Downtown Core. This 2-bed and 2-bath Unit Has an Excellent Functional Layout With Abundant Sunlight From Its South West Exposure. Open Concept Modern Kitchen With Built-In Appliances And Matching Kitchen Island. 9ft Ceiling and Laminate Floor Throughout, Close To Eaton Centre, Toronto Metropolitan University, Dundas Square, George Brown, TTC Subway, Restaurants, and a Hospital. Luxury Amenities Include a Gym, Fitness Center, 24-hour Concierge, Games Room, Meeting Room & Bike Storage. (id:47351)
9 Valhalla Inn Road Unit# 2405
Toronto, Ontario
This beautifully designed one-bedroom plus den boasts unobstructed city views and is bathed in natural light through expansive floor-to-ceiling windows. The modern kitchen showcases a blend of natural wood and matte lacquer cabinetry, accented by stainless steel appliances, granite countertops, and a chic backsplash. The spacious primary bedroom features a mirrored sliding closet and elegant laminate flooring. Ideally situated with quick access to Highway 427 and just minutes from shopping, dining, and public transit, this home offers the perfect balance of style and convenience. (id:47351)
9 Valhalla Inn Road Unit# 2405
Toronto, Ontario
This beautifully designed one-bedroom plus den boasts unobstructed city views and is bathed in natural light through expansive floor-to-ceiling windows. The modern kitchen showcases a blend of natural wood and matte lacquer cabinetry, accented by stainless steel appliances, granite countertops, and a chic backsplash. The spacious primary bedroom features a mirrored sliding closet and elegant laminate flooring. Ideally situated with quick access to Highway 427 and just minutes from shopping, dining, and public transit, this home offers the perfect balance of style and convenience. (id:47351)
470 Dundas Street E Unit# 205
Waterdown, Ontario
Step into modern living with this brand new 2-bedroom, 2-bathroom apartment at 470 Dundas St East, Unit 205, in the heart of Waterdown. Featuring 939 sq ft of stylish, open-concept space, this contemporary unit is designed for both comfort and functionality. Each full bathroom includes sleek 3-piece fixtures, and the unit comes with the added bonus of two underground parking spots—a rare convenience. Located in a newly completed (2024) multi-storey building, this apartment offers the charm of a fresh, never-lived-in home. Don’t miss the chance to lease this beautiful unit and enjoy sophisticated living in a vibrant, growing community. (id:47351)
4 Spice Way Unit# 515
Barrie, Ontario
Welcome To The Culinary Inspired Bistro 6 Condos! The First Community To Be Built In Hewitt's Gate, The Gateway To Barrie. This 2 Bedroom, 2 Bath Condo On The Fifth Floor Features An Open-Concept Floor Plan. The Primary Bedroom Is Generously Sized & Offers A Beautifully Designed En-Suite. Entertain Your Guests From The Bright And Airy Kitchen With Clear Sight Lines Right Through To The Balcony (Which Features Gas Hook Up For Bbq) Occupants Of This Unique Complex Are Granted Access To Thoughtfully Curated Amenities Such As A Community Gym, Community Kitchen With A Library For All Your Cooking Needs, Outdoor kitchen, Basketball Court, Wine Lockers & Yoga Studio. Only Minutes To Shopping, Restaurants And Hwy 400. Quick Walk To The GO Station, Making This An Ideal Location For Commuters. (id:47351)
1 Victoria Street S Unit# 1707
Kitchener, Ontario
Elevate your lifestyle in the heart of Kitchener's vibrant Innovation District! This 17-th floor urban oasis offers 1-bedroom plus den with over 700 square feet of living space and a private balcony to take in sunset views. Open concept living/dining/kitchen with floor-to-ceiling windows, modern kitchen with stainless steel appliances, tile backsplash, and breakfast bar. Spacious primary bedroom with large walk-in closet. Building amenities include rooftop terrace with BBQ, party and theatre rooms, gym. Steps to the LRT, Google, UW Health Sciences Campus, dining, cafes, shopping, and the beautiful Victoria Park. This unit comes with convenient in-suite laundry, storage locker and one underground parking spot. (id:47351)
86 Davis Street
Guelph, Ontario
Welcome to 86 Davis Street, a beautifully updated 3-bedroom home with a LEGAL 1-bedroom basement apartment, nestled on a tranquil street in one of Guelphs most family-friendly neighbourhoods! As you step inside, you're greeted by a spacious open-concept living and dining area, adorned with hardwood flooring, ample pot lighting and large windows that flood the space with natural light. The heart of the home is the renovated kitchen, featuring pristine white quartz countertops, a stylish tiled backsplash and high-end S/S appliances including a built-in oven and microwave. Sliding doors from the dinette lead to an elevated deck, perfect for seamless indoor-outdoor entertaining. A convenient powder room completes this level. Upstairs, the primary retreat boasts double doors, a cathedral ceiling, a charming arched window and a walk-in closet. The 4-piece ensuite offers laminate counters, a soaker tub and a separate shower. 2 additional generously sized bedrooms and another 4-piecebathroom complete this level. The finished basement, accessible via a separate side entrance, houses a legal 1-bedroom apartment! This suite includes a full kitchen with rich dark cabinetry, S/S appliances and an open living area with laminate flooring and large windows, making it bright and inviting. A spacious bedroom and a 4-piece bathroom with a shower-tub combo round out this versatile space ideal for multigenerational living or as a mortgage helper. Host BBQs with friends and family on your elevated upper deck or unwind with a good book on the cozy lower patio. The spacious, fully fenced backyard offers a lush grassy area ideal for kids to run free & pets to play safely. Newer roof which is approx. 5years old! Located just around the corner from Morningcrest Park and Guelph Lake Public School, a French immersion institution, this home is perfectly situated for families. A short drive brings you to various amenities, including grocery stores, restaurants, banks and much more! (id:47351)
2b - 85 Mullin Drive
Guelph, Ontario
Welcome to this beautiful 2 bedroom 1.5 bathroom home with over 1200 square feet of finished living space, with kitchen island and a walk out to the backyard with a private deck. The main level features a spacious eat-in kitchen and a large family room with convenient 2-pc bathroom. French doors lead onto a deck and the backyard with a natural gas BBQ on the ground level. The lower level has 2 spacious bedrooms, with one having 2 closets, a storage room and in-closed laundry room. This is a vibrant and growing community near the Guelph Lake (Live by the Lake) where you will have easy access to the Lake, sports fields, park, playground, splashpad, walking trails, schools, churches and many more amenities. Perfect for downsizing, investors, first time homebuyers or those students looking for a safe quality home. This home is priced to sell - book your showing before you miss this fantastic opportunity. (id:47351)
525 Lucent Street
Russell, Ontario
OPEN HOUSE APRIL 27, 2PM-4PM!! Situated on a 50' lot in the sought-after Sunset Flats neighbourhood, this home features hardwood floors and an open-concept layout. Enjoy 9' ceilings, pot lights, oak stairs, and glass doors leading to a main floor office. The stunning kitchen features a walk-in pantry, large white quartz island, extended cabinetry, and a ceiling-height backsplash with crown moulding. It opens to the dining and great rooms, where a cozy gas fireplace with tile surround, wood mantle, and TV-ready wall await. Upstairs, a separate laundry room and oversized bedrooms all with walk-in closets provide plenty of space. The primary suite features 9' coffered ceilings, a large walk-in wardrobe, and a private ensuite with a soaker tub and glass shower. The fully finished basement includes a guest suite, 3-piece bath, and rec room. Outdoor upgrades (completed summer 2024) include an above-ground heated pool with a semi-surround deck, composite privacy screen, and glass railing. Additional features include an electric car charger in the garage and a newly paved asphalt driveway. Russell offers 24 parks, a sports dome with soccer turf, tennis and pickleball courts, fitness facilities, a summer pool, skating arena, library, all-weather track, and curling rink. The scenic Castor River runs through town, adding natural beauty and outdoor fun. This family-friendly community supports both English and French education with Catholic, Public, and French Elementary schools. Residents have access to essential services like doctors, dentists, lawyers, a grocery store, pharmacy, garage, restaurants, and local shops. Located just 40 km from downtown Ottawa, Russell provides the perfect blend of small-town charm and commuter convenience. (id:47351)
7284 Calvert Drive
Strathroy-Caradoc, Ontario
Come see this wonderfully large, 3+1 bedroom home on a beautiful rural lot. When you walk in you will be amazed by the open concept Great Room with the classic oak cabinets in the kitchen, hard wood and in floor heated ceramic floors, and oak trim and doors throughout. The kitchen has modern appliances with a gas range, a large island, a large bay window looking back to the fields, Granite counter tops, and high end finishes. The Great Room is a bright and happy place where you can enjoy cooking, entertaining or simply relaxing. A laundry room and 3 bedrooms make up the rest of the main floor. All of the rooms are large and comfortable making this the perfect family home. The master bedroom has a large walk in closet and ensuite with Jacuzzi Tub and shower. The lower level boasts a large open concept area that could serve as a family/recreation room, along with another bedroom, full bath and a large utility/storage room. It may be the perfect crafters getaway or an in house storage or workshop. The attached two car, oversized, garage for the vehicles is complimented by a 38x24 ft accessory build (shop) with a workshop in the front, and a high end swim spa in the back and a loft for more storage. The spa is a heated 14'x8' Swim Spa that can be used as a hot tub or set the flow rate and swim away. Along the side of the shop is a carport to house the RV, boat or other large vehicles that make life worth living. The shop is fully insulated and has in floor heating. The property is minutes from Strathroy and all of the services you require including a Walmart, Canadian Tire, Super Store, building supplies, churches, schools, car dealerships, a vibrant main Street with shops and restaurants and the list goes on. This place is spotless and move in ready and is just waiting for you to come and discover the beauty and functionality of this fantastic property. (id:47351)
812 - 1787 St Clair Avenue W
Toronto, Ontario
Welcome to this stunning 1 bedroom + den, open concept layout w/ amazing unobstructed North views from the private balcony. Bright Open-Concept Living, Upgraded Kitchen - Quartz Countertops, & Stainless Steel Appliances, Scout Condos is a boutique building on St. Clair surrounded by cafes, restaurants, shopping, accessibility to St. Clair subway station, and more! Impressive Rooftop Party Room, Social Lounge, Outdoor Terrace And BBQ Area Overlooking The City Skyline On The South Side. Main Level Media, Games Room, Huge Fully-Equipped Gym And Yoga Studio. Concierge & On-Site Management. (id:47351)
6 Aria Lane
Brampton, Ontario
Welcome to 6 Aria Lane, a beautifully upgraded home on an extra-large lot in Brampton's prestigious Lake of Dreams community. This east-facing property features no sidewalk, a double-door entry, double garage with interior access, 9' ceilings, and a bright, open layout. Enjoy a modern kitchen with stainless steel appliances, a new dishwasher (Dec 2024), upgraded granite countertops with backsplash (Jan 2024), and a cozy family room with gas fireplace. Exterior highlights include a fully fenced yard, concrete and stone patio, and stunning landscaping with a brick and stone façade. Located steps from parks, the lake, Brampton Civic Hospital, transit, plazas, LA Fitness, restaurants, groceries, and more. Roof (2017) and furnace (2019) provide added peace of mind in this move-in-ready gem. (id:47351)
12 Bear Run Road
Brampton, Ontario
Welcome to 12 Bear Run Rd & experience luxurious living in this 5+3 bedrooms and 6 bathrooms Home nestled in credit Valley neighbourhood. Tucked away on a family-friendly private court, this Home offers approximately 3300 sq. ft of above ground and legal finished basement as a 2nd dwelling apartment with 3 Bedrooms and 2 full bathrooms with separate entrance. It has 9-ft ceilings on the main floor and Modern Kitchen with island and stainless steel appliances. The main floor home office provides ideal space for productivity. Luxurious Master ensuite and loft space which can be converted into small office or various purposes, Ensuite with dual vanities, a relaxing soaker tub, and a separate stand-up shower. The remaining 3 bedrooms are generous size, two paired with jack and jill baths and one has separate bath, plenty of closet space. Step outside Kitchen to meticulously landscaped Backyard, perfect for hosting gatherings with family and friends. This home offering everything you need for a life of comfort and luxury. (id:47351)
707 - 5 Michael Power Place
Toronto, Ontario
Elegant 885 Sq Ft Condo Live In The Heart Of Islington Village!! This Gorgeous Corner Suite Is Just Steps From Both Islington And Kipling Subway Stations, Restaurants, Shops, Schools, Playgrounds And Splash Pad. Westward Facing Away From Subway, Quiet And Spacious With Tons Of Natural Light. Floor-To-Ceiling Windows, Upgraded Kitchen With New Stainless Steel Appliances, Granite Countertops And Tiled Backsplash. Underground Parking & Locker Included (id:47351)
86 Davis Street
Guelph, Ontario
Welcome to 86 Davis Street, a beautifully updated 3-bedroom home with a LEGAL 1-bedroom basement apartment, nestled on a tranquil street in one of Guelph’s most family-friendly neighbourhoods! As you step inside, you’re greeted by a spacious open-concept living and dining area, adorned with hardwood flooring, ample pot lighting and large windows that flood the space with natural light. The heart of the home is the renovated kitchen, featuring pristine white quartz countertops, a stylish tiled backsplash and high-end S/S appliances including a built-in oven and microwave. Sliding doors from the dinette lead to an elevated deck, perfect for seamless indoor-outdoor entertaining. A convenient powder room completes this level. Upstairs, the primary retreat boasts double doors, a cathedral ceiling, a charming arched window and a walk-in closet. The 4-piece ensuite offers laminate counters, a soaker tub and a separate shower. 2 additional generously sized bedrooms and another 4-piece bathroom complete this level. The finished basement, accessible via a separate side entrance, houses a legal 1-bedroom apartment! This suite includes a full kitchen with rich dark cabinetry, S/S appliances and an open living area with laminate flooring and large windows, making it bright and inviting. A spacious bedroom and a 4-piece bathroom with a shower-tub combo round out this versatile space—ideal for multigenerational living or as a mortgage helper. Host BBQs with friends and family on your elevated upper deck or unwind with a good book on the cozy lower patio. The spacious, fully fenced backyard offers a lush grassy area—ideal for kids to run free & pets to play safely. Newer roof which is approx. 5 years old! Located just around the corner from Morningcrest Park and Guelph Lake Public School, a French immersion institution, this home is perfectly situated for families. A short drive brings you to various amenities, including grocery stores, restaurants, banks and much more! (id:47351)
1284 Klondike Drive
Oshawa, Ontario
Welcome To This Beautifully Maintained 2-Year-Old Home In The Sought-After Community Of Kedron, Oshawa. Barely Lived In And Move-In Ready, This Home Offers Modern Comfort, Functional Design, And Premium Finishes Throughout. Step Inside To A Spacious Entryway Featuring A Large Closet And A Convenient 2-Piece Bathroom. The Hallway Leads You Into A Bright And Open Main Floor Adorned With Rich Hardwood Flooring And Inside Access To The Garage. The Open-Concept Dining And Living Area Provides An Ideal Space For Both Everyday Living And Entertaining. The Kitchen Is A Chef's Dream With Newer Stainless Steel Appliances, A Gas Stove, Ample Counter Space, And A Generous Eat-In Area Perfect For Family Meals. A Few Steps Down From The Main Hall Also Leads To A Separate Entrance. Upstairs, You'll Find Four Spacious Bedrooms, A Full Laundry Room, And A 4-Piece Bathroom. The Luxurious Primary Suite Features A Spa-Like 5-Piece Ensuite Bathroom And A Large Walk-In Closet. The Fully Finished Basement Offers Incredible Versatility With A Second Kitchen Complete With Stainless Steel Appliances, Separate Laundry, A 4-Piece Bathroom, And A Massive Recreation Room Perfect For Extended Family. Too Many Upgrades To List! Don't Miss This Exceptional Opportunity To Own A Nearly-New Home In One Of Oshawa's Most Desirable Neighbourhoods! (id:47351)
606 - 6 Park Vista Drive
Toronto, Ontario
Ideally located in the heart of East York, the area provides residents with convenient access to numerous amenities and vast transportation options. Both the Victoria Park and Main Street TTC subway stations are a short walk away, as is the Danforth GO Station which connects you to the downtown core in a short 12 minute train ride. The neighborhood is also well-served by major roadways, facilitating easy travel within the City and quick access to the Don Valley Parkway and Highways 401 and 404. All residences get access to the community pool and kids climber. (id:47351)
919 Pierre Avenue
Windsor, Ontario
Excellent Investment Property Available For Sale In The Highly Desirable Walkerville Area. Solid Brick 2.5 Storey Legal Duplex With Separate Entrance. Both Units have Soundproof Insulation. Completely Renovated Couples Years Ago Including Roof, Insulation, Exterior Door, Electrical, Plumbing, Kitchen Cabinets with Quartz Countertops, Stainless Steel Appliances And More. The Property is close to a University, College, Schools And All other amenities, and the property has a high potential rental income. (id:47351)
103 Morton Street
Thorold, Ontario
This newer construction raised bungalow is so much more than a charming home with picket fence. Upstairs, discover a traditional and comfortable layout featuring a bright and airy open-concept common space. You'll also find 3 spacious bedrooms and 4-piece bathroom. Tasteful updates throughout, including updated kitchen doors, a modern backsplash and charming shiplap accents in the living room, add a touch of contemporary elegance. The lower level presents a fantastic opportunity with a complete 2-bedroom, 1-bathroom in-law suite, ideal for multi-generational families or rental potential. This space features separate laundry facilities and a convenient walkout directly to the driveway, offering independent access. Enjoy the convenience of a fantastic location close to local parks and with quick access to major highways, simplifying your commute and leisure activities. Plus you'll appreciate the ease of plentiful parking. This versatile home is ready to adapt to your unique needs, offering separate living spaces without compromising on your style or location. RSA (id:47351)
G07 - 66 Forest Manor Road
Toronto, Ontario
Prime Location! 1 Bedroom Condo for Lease w/ One Underground Parking Spot & Locker Across From Fairview Mall. Rare Ground Floor Unit That Is Above Street Level Giving You The Best Of Both Worlds. No Need For Elevator Yet Still Above Ground. Open Concept Living. Laminate Flooring Throughout. High Ceilings (Approx. 10 Ft), Bright With An Oversized Balcony with West Views Full Amenities Incl. Indoor Pool, Gym, Yoga, Theatre, Bbq, Party Room & Guest Suites. Steps to Don Mills Subway, Fairview Mall & Library, Grocery Stores (FreshCo, 24 hr Iqbal Global Foods, T&T Supermarket), Close to High Rated Public School. On School Bus route to Catholic French Extended & Public French Immersion Schools. Mins From The 401, 404 And DVP Must See! (id:47351)
2403 - 20 Tubman Avenue
Toronto, Ontario
Welcome to Suite 2403 at The Wyatt! A bright, modern 2-bedroom, 2-bathroom home in the vibrant heart of the city. This spacious 740 sq ft suite + 104 sq ft balcony, offers breathtaking views of the CN Tower & city skyline. The thoughtfully designed split floor plan comfortably fits queen-sized beds in both bedrooms. Start your day with a workout in the fully equipped gym, then grab a coffee from nearby Sumach Espresso or Cafe Zuzu, paired perfectly with a fresh pastry from Le Beau Croissanterie right at the building's base. Greet the friendly 24-hour concierge before stepping out to explore the city's energy, with easy access to Dundas, Queen, King, and College transit lines. For longer trips, your private EV charger and quick access to the DVP and Gardiner make travel effortless. Entertain friends in the buildings exceptional amenities, including indoor and outdoor lounges, a theatre room, meeting rooms, climbing wall, kid's area, community garden, outdoor BBQs, fitness and yoga studios, and more. This fantastic community is just steps from a soccer field, ice rink, basketball court, aquatic centre, and the Daniel Spectrum, offering an unbeatable urban lifestyle. (id:47351)
Ph05 - 200 Keewatin Avenue
Toronto, Ontario
Welcome to Suite 405 - an exquisite residence that redefines luxury in one of Toronto's most coveted neighbourhoods. Nestled within an exclusive enclave of just 36 estate-style suites, this is where privacy meets elegance in perfect harmony. Spanning 1308 sqf., this masterpiece offers 2 spacious bedrooms, 2 spa-inspired baths, 1 parking spot, 1 locker, and the crown jewel - an extraordinary 833 sqf. private rooftop terrace. In a city where outdoor space is a true luxury, this rare offering is your personal sanctuary in the sky - perfect for unforgettable evenings, alfresco dining, and panoramic views that elevate every moment. Step into a Scavolini chefs kitchen adorned with rich quartz finishes, a waterfall island with abundant storage, full-height backsplash, and top-of-the-line Miele appliances crafted for both culinary passion and design sophistication. The expansive living and dining space is bathed in natural light, framed by floor-to-ceiling windows and sliding doors that open to a private covered terrace your serene morning retreat. The primary suite is a sanctuary unto itself, featuring a walk-in closet and a lavish ensuite with double sinks, a freestanding tub, and an oversized glass-enclosed shower. The second bedroom offers closet, floor-to-ceiling windows, and stunning city views. At The Keewatin, every detail speaks of excellence. From its bold, contemporary architecture to its unbeatable location just steps from Sherwood Park and the vibrant offerings of Mt. Pleasant and Yonge, this is luxury living reimagined. There is truly nothing else like it in the city. (id:47351)
21 Rankin Lake Road
Seguin, Ontario
Welcome home! Fully updated, perfectly located, and ready for you to move in and enjoy. This charming home features 2 bedrooms, 1 bathroom, plus a main floor den perfect as a 3rd bedroom, office, or hobby space. Need extra room? A full, cozy garden suite adds incredible value with its own kitchen, another bathroom, sleeping quarters, and heating ideal for guests, family, or potential extra income as well as adding another 565s.f. This property has room for everyone. Set on a stunning 1.3-acre corner lot backing onto mature trees, with lots of open space and a peaceful, park-like setting. Beaches, lakes, and the path to the Park-to-Park Trail are just steps away from your back yard as well as access to Little Otter Lake for some fishing. Hiking, biking, 4-wheeling, snowmobiling, and more are right outside your door, offering year-round outdoor adventure! The Community Centre, churches, and transfer station/dump are all conveniently nearby as well as many boat launches. Highway 400 is just 2 minutes away for an easy commute, while Parry Sound and all its amenities are only 6 minutes from your door. Whether you're looking for a year-round home or a smart investment, this property has so much to offer a lifestyle you'll love! Plus, the bonus of lower property taxes! (id:47351)


