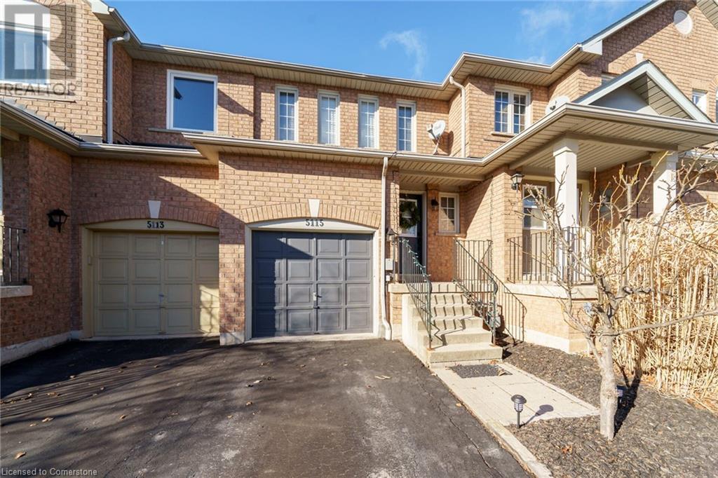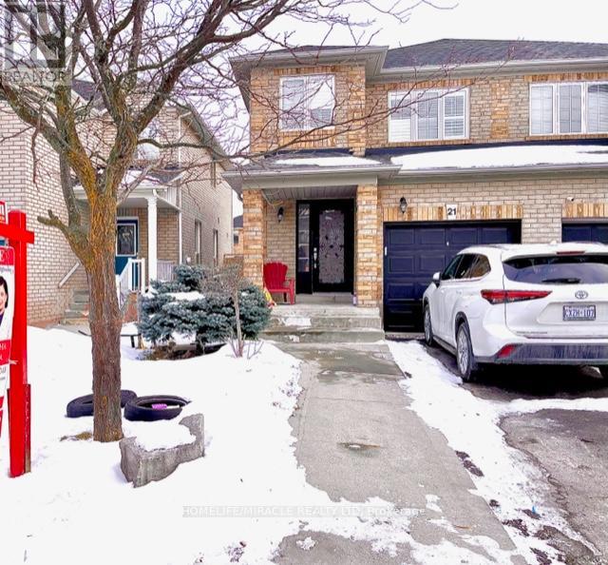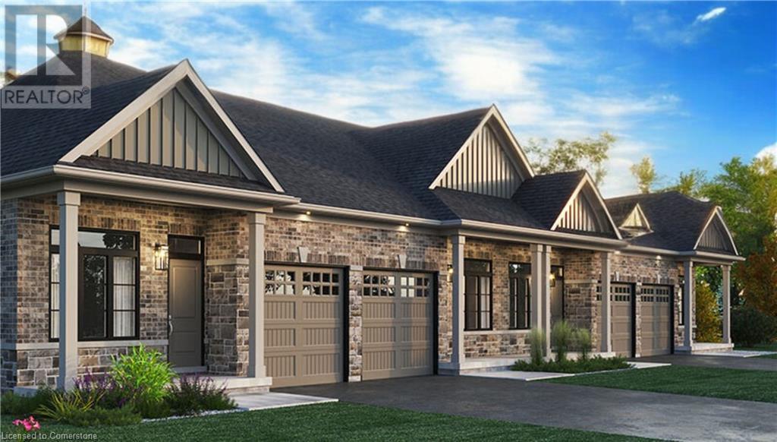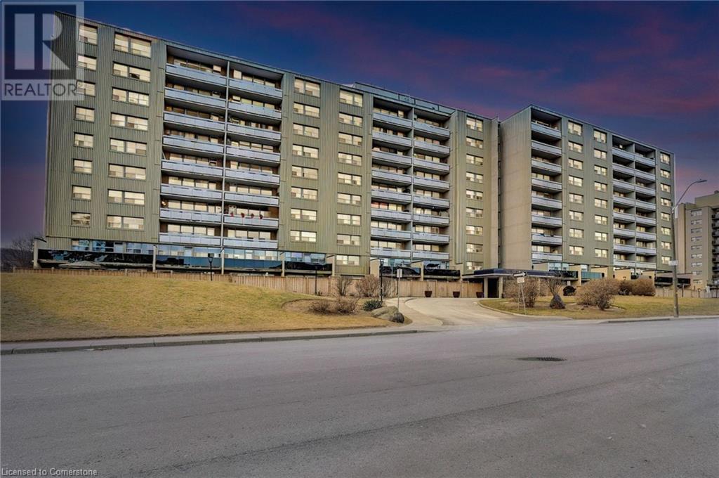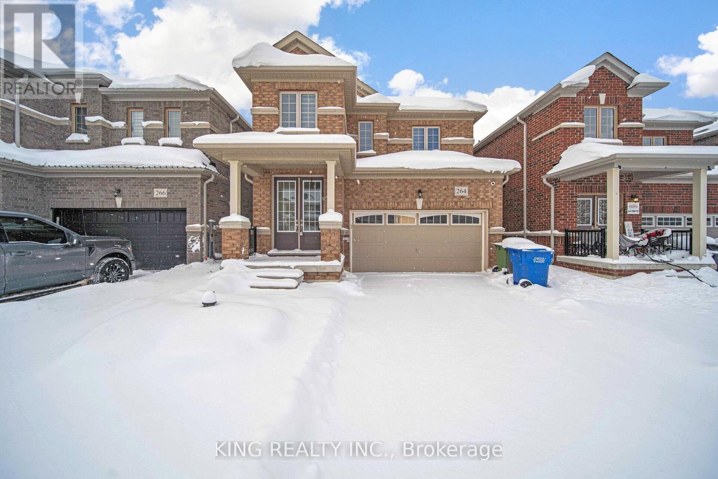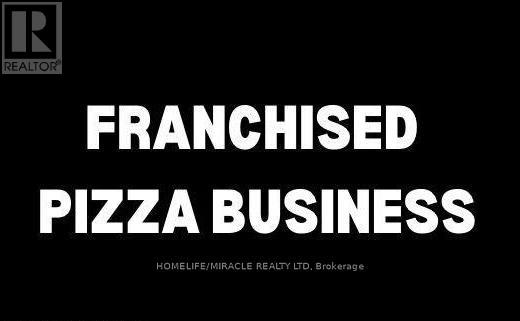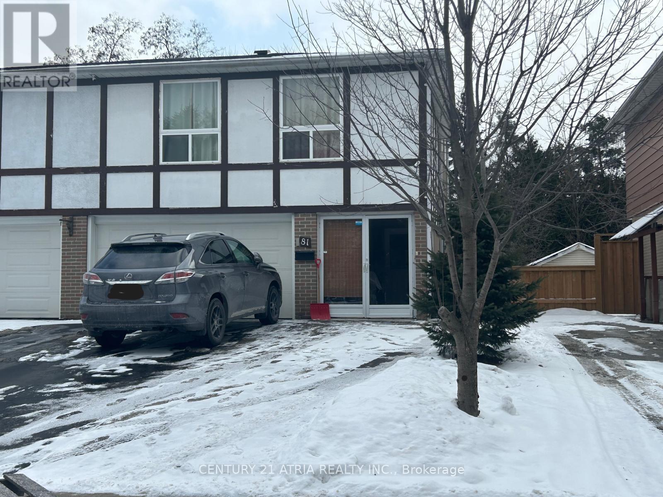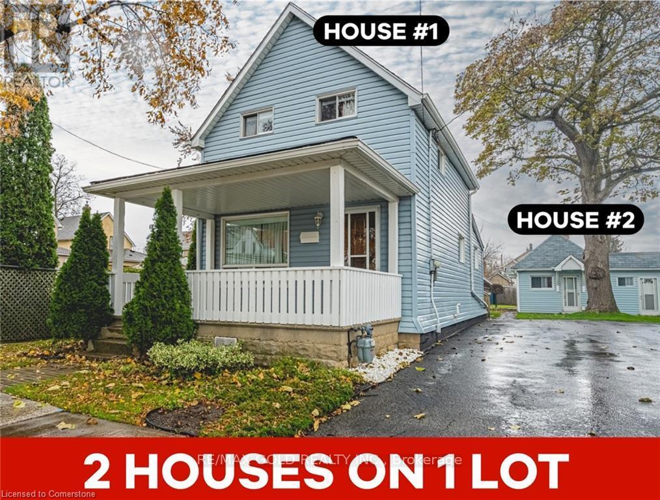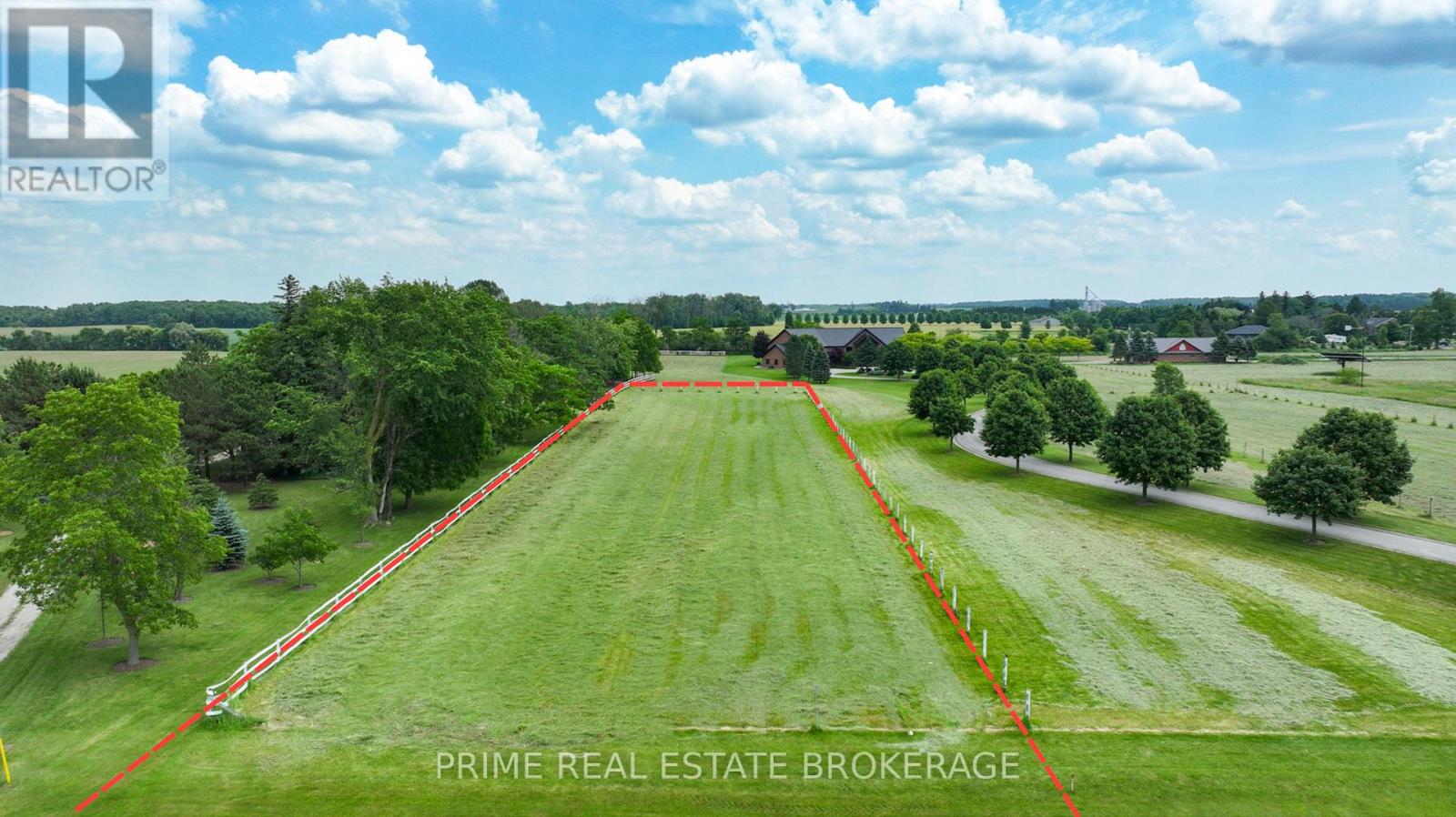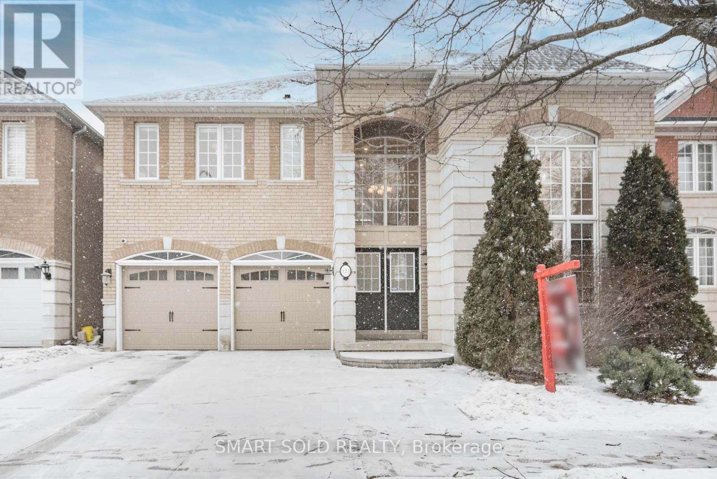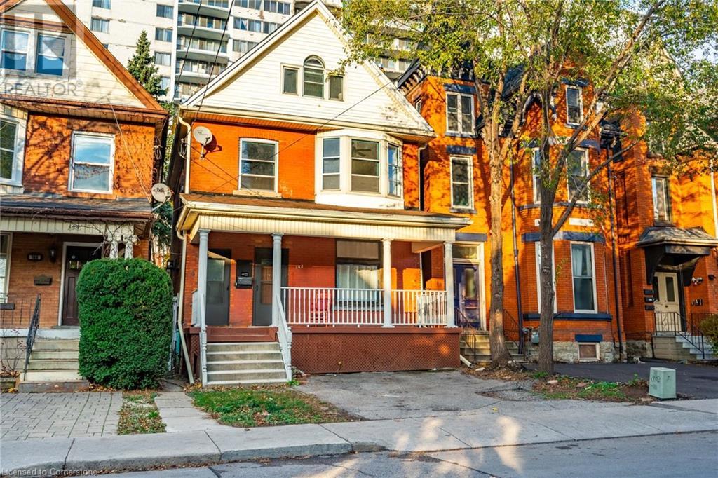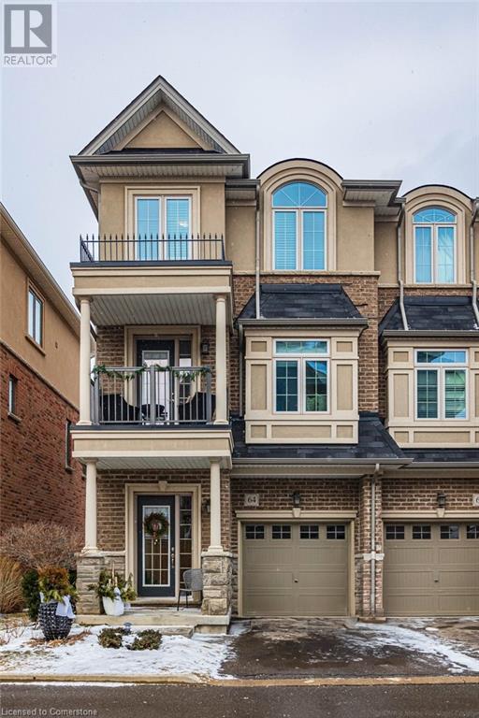5115 Silvercreek Drive
Burlington, Ontario
Outstanding Freehold Townhome that has been beautifully upgraded and updated. Features include granite countertops in kitchen, new flooring in main and bedroom levels, finished basement level with rec room and full bathroom, and spacious fully fence backyard with large deck for outdoor living! Must be seen to be fully appreciated! RSA. (id:47351)
52a Cedar Brae Boulevard
Toronto (Eglinton East), Ontario
This spectacular 4 level spacious backsplit is situated on a picturesque and private 48 x 248 ft lot!! Country in the city and you can still walk to the Go station! Unbelievable!! A stunning home that features an elegant traditional floor plan and beautiful and tasteful upgrades! In the living room you will enjoy a large bow window that fills the room with natural light! The expensively upgraded kitchen is also lit right up with 10 pot lights and 2 large kitchen windows!! The kitchen is finished off with stainless steel appliances including a built-in microwave/range hood and has stunning granite countertops and an elegant tumble marble backsplash along with porcelain tiles on the floor! The upper level of this beautiful backsplit offers a spacious primary bedroom with mirrored closets, two additional large bedrooms and a generously sized updated 4-piece bathroom with a rainhead shower! On the ground level, a convenient ensuite bathroom accompanies the bedroom, featuring an alcove shower with modern ceramic walls! The basement serves as the ultimate entertainment space, with an open-concept recreation room and a delightful exercise room! There is a separate entrance on the side of this home and the plumbing has been roughed in so that the exercise room can easily be converted to a 2nd kitchen for a potential in-law suite! Outside, the expansive backyard is a private sanctuary that is beautifully manicured! Wonderful for entertaining or to just enjoy that Muskoka feel in the city on your sophisticated back deck! The newly paved asphalt driveway offers a 3"" asphalt surface and has been extended to accommodate 6-8 cars! This home is ideally located within walking distance of the Eglinton GO Station, TTC, great schools, parks, ravines, and shops. With its beautiful upgrades, thoughtful design, and prime location, this home is where your search ends. **** EXTRAS **** Blinds, S/S Double Sink, S/S Side By Side Fridge w/water dispenser, S/S Flat Top Stove, S/S Dishwasher, S/S Microwave Range Hood, All Elf's, H-Eff Gas GB&E, CAC, Humidifier, Dishwashing Dispenser On Counter, Steel Doors (id:47351)
14 - 1270 Finch Avenue W
Toronto (York University Heights), Ontario
Excellent location! Close proximity to Finch Subway. Many uses permitted. Retail/Office space in the heart of North York. Lots of foot traffic. Close to Hwys 401/400/407. Walking distance to York University. Many new developments & local amenities in the area. Very well maintained and clean unit in a great complex. Currently used as a spa with many rooms and bathrooms. Seller also willing to sell license in addition to purchase price (id:47351)
5115 Silvercreek Drive
Burlington (Uptown), Ontario
Outstanding Freehold Townhome that has been beautifully upgraded and updated. Features include granite countertops in kitchen, new flooring in main and bedroom levels, finished basement level with rec room and full bathroom, and spacious fully fenced backyard with large deck for outdoor living! (id:47351)
69 Main Street S
Brant (Brantford Twp), Ontario
Excellent Franchised Tito's Pizza in St George, ON is For Sale. Surrounded by Fully Residential Neighborhood, Close to St George Public School, walking distance from King William Park, Stores and more. Excellent Business with Good Sales Volume, Low Rent, Long Lease, and More. There is lots of opportunity to grow business even more. Rent: $1864/m incl TMI & HST, Lease Term: Existing until Nov 2025 + 5 years option to renew, Store Area: 980sqft, Royalty: $900/m (id:47351)
539 Mohawk Road W
Hamilton (Westcliffe), Ontario
Spacious Multigenerational Home. This 6-bedroom, 3-bathroom home offers over 2,000 square feet of living space, including a separate unit perfect for a growing or multigenerational family. Situated on a large lot, this property provides ample space both inside and out. The home features an eat-in kitchen, multiple living areas, and a separate entrance to the in-law suite (built in 2012), offering privacy and flexibility for extended family or potential rental income. Separate Main-floor laundry, for both units. Conveniently located close to amenities, including shops, schools, parks, and transit, this property combines practicality with a cozy atmosphere. With plenty of room for everyone, this home is ready to meet your familys needs. Schedule your viewing today! (id:47351)
1302 Dobbin Avenue
Peterborough (Monaghan), Ontario
This house is nestled on quite dead-end street, providing additional privacy and seclusion. Brew your favorite cup of coffee or make yourself a latte and take in the breathtaking sunrise, or the snowflakes fall gently to the ground through the large front windows. Enjoy family dinners in the newly renovated kitchen. Installed for ease is a pull-out spice rack, a pot filler over the stove to make cooking easier and more pleasurable. Also, you cant help but fall in love with the oversized island. When any holiday comes, you have all of the space you need to cook, bake and entertain your friends and family. Worried about them driving home, there is ample space in the finished basement to accommodate your needs. After a long days work, pour yourself a glass of wine and take a soak in the oversized jacuzzi tub and let your worries melt away. On those hot summer days or those cold winter nights, take a soak in the 5 seater hot-tub that runs both hot and cold. Enjoy! 4 minute drive to Highway 35/115.Mall Lansdowne Place, located within a 6 minute drive. Hospital Peterborough Regional Health Centre, which is located within a 3 minute drive. Trent University, located within a 12 minute drive. Flemington College, located within a 9 minute drive. Thomas A. Stewart Secondary School & St. Peter Catholic Secondary School - within a 10 min drive. Prince of Whales Public School, located within a 3 minute drive. Also, you are only a 9 minute drive to the boat launch and the Trent Severn Waterway. Lots to choose from when shopping, including Homesense, Winners, Walmart, Foodland, Freshco, No Frills, Sobeys, Largest Candy Store, Cobbs Bakery and Costco. There are so many boutique shops and great eats to visit and see the historical part of Peterborough, all within a 5 minute drive. Riverview Park & Zoo, located within an 11 minute drive.King Edward Park has a great splashpad for those hot summer days. Located within a 3 min drive. (id:47351)
Bsmt - 354 Oaktree Circle
Mississauga (Meadowvale Village), Ontario
Steps to public transits, shops and major amenities, Minutes to Hwy 401 & 407, All utilities heat, gas and water are included, vacant immediate possession possible. (id:47351)
21 Roadmaster Lane
Brampton (Fletcher's Meadow), Ontario
An Amazing To Own A 3+1 Bedrooms & 3.5 washrooms Semi Detached House located In The Sought After Area of Fletchers Meadow. Very Specious Living/Dining Huge Windows Bringing Tons Of Natural Light. Sun Filled Kitchen Features S/S Appliances, quartz Countertop, Backsplash & Breakfast Area, Gorgeous Master Bedroom With California Shutters & A Renovated 3- piece Ensuite Bathroom. Finished Basement With Large Rec Room & 3 Piece Washroom & Separate Laundry Room. Interlock Patio In A Fully Fenced Backyard With A Garden Shed. Very Close To Park, plaza, Mount Pleasant Go Station, Library, School & Much More. (id:47351)
3152 Countryside Drive
Brampton (Vales Of Castlemore North), Ontario
Exceptional opportunity for builders and investors! Development land for Sale, Approx. 1.86 Acres, Premium LOT Fronting approx. 316 x 256 lot at Countryside Dr & Airport Rd in Brampton's most sought-after pocket. Future potential for homes or estate homes preliminary plans submitted in 2023 , re-zoning possible. Currently features a 3-bedroom detached bungalow with 1 full washroom. Ideal investment with immense future potential! (id:47351)
69 St. Georges Street S
St. George, Ontario
Excellent Franchised Tito's Pizza in St George, ON is For Sale. Surrounded by Fully Residential Neighborhood, Close to St George Public School, walking distance from King William Park, Stores and more. Excellent Business with Good Sales Volume, Low Rent, Long Lease, and More. There is lots of opportunity to grow business even more. Rent: $1864/m incl TMI & HST, Lease Term: Existing until Nov 2025 + 5 years option to renew, Store Area: 980sqft, Royalty: $900/m. (id:47351)
804 Garden Court Crescent
Woodstock, Ontario
Welcome to Garden Ridge, a vibrant 55+ active adult lifestyle community nestled in the sought-after Sally Creek neighborhood. This stunning freehold bungalow walk-out unit offers 1,100 square feet of beautifully finished living space, thoughtfully designed to provide comfort and convenience, all on a single level. The home boasts impressive 10-foot ceilings on the main floor and 9-foot ceilings on the lower level, creating a sense of spaciousness. Large, transom-enhanced windows flood the interior with natural light, highlighting the exquisite details throughout. The kitchen features 45-inch cabinets with elegant crown molding, quartz countertops, and high-end finishes that reflect a perfect blend of functionality and style. Luxury continues with engineered hardwood flooring, sleek 1x2 ceramic tiles, and custom design touches. The unit includes two full bathrooms, an oak staircase adomed with wrought iron spindles, and recessed pot lighting. Residents of Garden Ridge enjoy exclusive access to the Sally Creek Recreation Centre, a hub of activity and relaxation. The center features a party room with a kitchen for entertaining, a fitness area to stay active, games and crafts rooms for hobbies, a library for quiet moments, and a cozy lounge with a bar for social gatherings. Meticulously designed, these homes offer a unique opportunity to join a wane, welcoming community that embraces an active and engaging lifestyle. (id:47351)
15 Albright Road Unit# 1
Hamilton, Ontario
Welcome to this beautifully updated two-storey condo, located in the highly sought after Sir Wilfred Laurier Estates. This home has been meticulously upgraded, offering a modern and stylish living space perfect for today's lifestyle, complete with its own in unit storage locker. Although this unit is 2 storeys it does boast a main floor Bedroom, convenient for guests or persons with mobility issues. Enjoy the convenience of a range of amenities, including a refreshing underground pool, a well-equipped party room, and a fully stocked gym. Whether you're looking to relax, entertain, or stay active, everything you need is right at your fingertips. Start your day with a peaceful cup of coffee on the second level balcony, offering serene views to set the tone for your morning. The main floor features an exclusive private yard, ideal for hosting BBQs or relaxing in your own outdoor oasis. With the perfect combination of indoor and outdoor living, this updated condo offers comfort, convenience, and a vibrant community, making it an ideal place to call home. Don't miss your chance to experience all that this exceptional property has to offer! (id:47351)
264 Russell Street
Southgate (Dundalk), Ontario
Welcome to 264 Russell Street N, a beautiful detached home in the desirable Dundalk area. This home features 3 spacious bedrooms and 3 bathrooms, offering a practical open-concept layout with a great room, dining area, and large eat-in kitchen with stainless steel appliances. Enjoy high-end finishes such as solid oak staircases, crown molding, and upgraded features like built-in appliances, a gourmet kitchen with a kitchen island, and an upgraded fireplace. The primary bedroom includes a walk-in closet and ensuite bathroom. With over $75,000 in upgrades, this home is perfect for families or investors. Close to all amenities, this property is sure to impress. **** EXTRAS **** S/S Appliances, all elf's & window coverings (id:47351)
1 - 338 Waterloo Street
Wilmot, Ontario
Excellent Franchised Pizza Business in New Hamburg, ON is For Sale. Located at the intersection of Waterloo St/Forrest Ave E. Business is located close to Kitchener. Surrounded by Fully Residential Neighborhood, Close to Schools, Park and more. Excellent Business with High Sales Volume, Low Rent, Long Lease, and More. The pizza store currently has 4 school orders. Monthly Sales: $53,000 - $55,000 plus $9000/m School Orders, Rent: $2945.60/m incl TMI, HST and Water, Lease Term: Existing 5 + 5 years option to renew, Royalty: $565/weekly. (id:47351)
86 Keystone Crescent
Hamilton, Ontario
Welcome to this stunning 4-bedroom, 4-bathroom detached 2-storey home located in a sought-after Hamilton neighborhood! This spacious and beautifully designed property offers a functional layout perfect for families, featuring bright and airy living spaces, generously sized bedrooms, and modern finishes throughout. With 4 parking spaces, there's plenty of room for family and guests. Conveniently located close to schools, parks, shopping, and major highways, this home combines comfort, style, and convenience in one fantastic package. Dont miss your chance to lease this incredible home in a thriving community! (id:47351)
18 Chipwood Crescent
Brampton (Madoc), Ontario
Welcome to this stunning 4-level backsplit Featuring a renovated gourmet kitchen with elegant cabinetry, granite countertops, S/S appliances, pot lights, and a breakfast area overlooking the swimming pool. A bright & spacious living and dining room W/ a bay window. The warm and inviting family room boasts engineered hardwood (2024), smooth ceilings (2024), W/O to the deck, & a 3-pc bathroom. Three good-sized, freshly painted bedrooms with engineered hardwood (2024) . Modern 4Pc Bathroom. The finished basement includes a fourth bdr & vinyl flooring, with a brand new kitchen featuring 7 mm vinyl flooring, a brand new fridge & an electric cooktop (2025). Brand new electrical outlets and light switches throughout (Jan 2025), a new entrance door (Jan 2025), and a tankless water heater (Aug 2024). Quick access to Highways 410 and 407, close to transit and schools, and nearby shopping. Set on a stunning 158-foot deep lot with an in-ground pool and no rear neighbors, this home offers a serene, cottage-like backyard retreat. This unbeatable home wont last long act fast! **** EXTRAS **** Main flr: B/I S/S DW,S/S Stove,S/S French dr fridge,S/S Maytag Microwave-Rangehood Bsmt:Brand new S/S Fridge, Brand new electric Cooktop, rangehood, Microwave, Stacked W/D (id:47351)
72 Ridgefield Court
Brampton (Vales Of Castlemore), Ontario
JUST ONE WORD !! WOW !! Located in the prestige vales of Castlemore. This 3 Bedroom semi-detached home sits on NORTH EAST FACING w/ a great floor plan, features living, dining, kitchen, & breakfast room on the main floor. The brand new kitchen features ample storage, stainless steel appliances, quartz counter. This home offers 3 expensive bedrooms on second floor. The finished legal basement for personal use with separate entrance through the garage offers endless possibilities for entertainment or rental income. Nestled in a quiet neighbourhood. Ready to move in! Don't miss out on making this your forever home! Roof (2022) **** EXTRAS **** GREAT Location - 20-> Pearson Airport, 10 mins-> Gore Meadows/Chiguacousy Wellness Community Centre, 5 mins walk to high rated french-immersion school, 3 min walk to bus stop (id:47351)
43 Louise Street
Stratford, Ontario
Gorgeous 4 bedroom century home with 3 levels of living space and a large in-ground pool on a double wide lot. Featuring original hardwood floors, wide baseboards, and original wood doors and trim throughout. Newer steel roof, central air, exterior doors, and some replacement windows. All new light fixtures and 6 updated appliances. Large covered front and back porches, as well as a sheltered pool sitting area complete with hydro, for outdoor entertaining. Spacious partially finished walk-up attic with high ceilings offers additional living space. Unfinished basement with separate side entrance presents future development opportunities, such as a duplex or in-law suite. Two minute walk to public and Catholic elementary schools, and good proximity to downtown shops and restaurants. Freshly painted throughout, move-in ready. (id:47351)
41 Albert Street
Hamilton, Ontario
The Westside Partners are delighted to present, on behalf of the Lender in Possession through Power of Sale, an exceptional opportunity to acquire a 13 unit condominiumized multi residential property located at 41 Albert Street in Hamilton, Ontario. The property is ideally positioned for a new investor to complete the final unit renovation and either refinance to retain it as a long term portfolio asset or finalize the condominiumization process to sell each unit individually to end users or affordable condominium investors. Proforma for each suggested exit strategy is available upon request. This 13 suite apartment building includes 11 fully renovated one bedroom apartments and one large renovated four bedroom apartment. The renovations feature new laminate flooring, modern light fixtures, stainless steel appliances, quartz countertops, and high quality finishes, creating a stylish and comfortable living space. Each unit has its own ductless split system heat pump for heating and cooling, separate hydro meters, with tenants paying for their own hydro. (id:47351)
539 Mohawk Road W
Hamilton, Ontario
Spacious Multigenerational Home. This 5-bedroom, 3-bathroom home offers over 2,000 square feet of living space, including a separate unit perfect for a growing or multigenerational family. Situated on a large lot, this property provides ample space both inside and out. The home features an eat-in kitchen, multiple living areas, including space for home office, and a separate entrance to the in-law suite (built in 2012), offering privacy and flexibility for extended family or potential rental income. Separate Main-floor laundry, for both units. Conveniently located close to amenities, including shops, schools, parks, and transit, this property combines practicality with a cozy atmosphere. With plenty of room for everyone, this home is ready to meet your family’s needs. Schedule your viewing today! (id:47351)
539 Mohawk Road W
Hamilton, Ontario
Currently used as a two-family dwelling. The 2 bedroom, 1 bathroom addition was built in 2012. The main house is cozy and well-maintained with 4 bedrooms and 2 bathrooms and lots of living space. Its on a large spacious yard with a double wide driveway for lots of parking space (ecnough for 5 cars). Electrical updated in 2012. Roof done in 2022, Hot water tank and furnance, and AC in 2021. Check out this great income opportunity or mult-generational home. It is currently being used as a multi-family home. (id:47351)
153 Waverley Road
Toronto (The Beaches), Ontario
Are you are a single person looking for a a great location for a fabulous location? Located in the heart of the beach. Steps to transit, shops, restaurants, the boardwalk! This studio basement apartment is a wonderful place to live.Heat, hydro, included. (id:47351)
81 Hollyberry Trail
Toronto (Hillcrest Village), Ontario
A Self-contained 2-bedroom apartment with its own private entrance, washroom & laundry on the main floor of a semi-detached house in the hot intersection of Don Mills & Steeles Ave E; Walking distance to TTC, Schools, Parks, Shopping plazas etc; Only 5 minutes drive to Seneca College Newnham Campus, Short Bus Ride to Don Mills Or Finch Subway Station, Minutes to Hwy 404/DVP, 407 & 401; Attend Top Schools: Arbor Glen P.S, Highland M.S and AY JACKSON S.S; Different Parks And Trails Are Nearby! (id:47351)
86 Roxborough Avenue
Oshawa (O'neill), Ontario
Charming All Brick home in Oshawa's sought after O'Neil Neighbourhood! Nestled on a picturesque, mature tree-lined street, this beautifully updated home boasts new windows throughout, ensuring plenty of natural light and energy efficiency. With a convenient separate side entrance, parking for 4 vehicles, and a spacious 12' X 24.5' detached garage with hydro, this property offers both charm and functionality. A bonus garden shed completes the outdoor space. Don't miss this gem in one of Oshawa's most established neighbourhoods! **** EXTRAS **** The Tenant is responsible for all utilities, the water heater rental, and is required to maintain Tenant Insurance. (id:47351)
338 Waterloo Street Unit# 1
New Hamburg, Ontario
Excellent Franchised Pizza Business in New Hamburg, ON is For Sale. Located at the intersection of Waterloo St/Forrest Ave E. Business is located close to Kitchener. Surrounded by Fully Residential Neighborhood, Close to Schools, Park and more. Excellent Business with High Sales Volume, Low Rent, Long Lease, and More. The pizza store currently has 4 school orders. Monthly Sales: $53,000 - $55,000 plus $9000/m School Orders, Rent: $2945.60/m incl TMI, HST and Water, Lease Term: Existing 5 + 5 years option to renew, Royalty: $565/weekly. (id:47351)
132 Meadowbank Road
Toronto (Islington-City Centre West), Ontario
Fantastic, Picturesque Family Home in the Highly-Desired Eatonville Etobicoke Neighborhood! This Well-Maintained, Charming Bungalow Features a Main Level with Gleaming Hardwood Floors, Lovely Living & Dining Rooms, an Eat-In Kitchen with Breakfast Area, Stainless Steel Appliances & Crown Moulding, and 3 Bedrooms! The Superb Primary comes with Its Own Ensuite. Finished Basement with a Separate Entrance, Cozy Wood Paneled Ceiling, Great Room With Fireplace, Additional Bedroom, Above Grade Windows, and Laundry. Outside, Enjoy Additional Comfort on the Expansive Wood Deck Outlooking the Large, Fenced Backyard. Very Convenient Location with Easy Access to Highway 427; Walking Distance to TTC; Close to Excellent Schools; and Only Minutes Away From Sherway Gardens, Centennial Park and Prestigious Islington & St. George's Golf Courses. An Incredible Opportunity to Live-In, Renovate, or Build a New Home among Other Multimillion Homes on the Street! **** EXTRAS **** HIGHLY Convenient Location. Architectural White Pine Custom Ceiling in Basement. 2 Fireplaces. Basement is Roughed-In for Additional Kitchen. (id:47351)
51 Fourth Street
Welland, Ontario
Huge Mortgage Helper* This property features two houses on one lot: a main house and a beautifully separate guest house/in-law suite/auxiliary apartment. Main House: Two-storey, 2 bedrooms, 1 bathroom 1,005 sq. ft. Full, high, dry basement Heated by a high-efficiency Keeprite furnace, Cooled by a 2-ton central air unit. Guest House: 2 bedrooms, 1 bathroom, 594 sq. ft., No basement, Steps to the garden, Heated by a gas space heater, Cooled by a window A/C unit. Both houses are exceptionally well cared for and maintained by excellent tenants. The property boasts outstanding landscaping on a deep, private lot, featuring a custom shed/man cave/workshop and a custom potting shed. *Be Creative with this Multi-Opportunity-One-of a-Kind Property - Possibility of Building a 4-Plex, 6-Plex, Multi-Family **** EXTRAS **** Breakers), 2 Separate Gas Meters. 2 Hwts Are Rentals. Two-Tier Rear Deck, Covered Front Veranda & Guest House Deck. Paved Double Drive Can Park 6 Cars. One Of A Kind Property, Shouldn't Be Missed. Live In One Rent Out The Other Or Rent Both (id:47351)
Unit 2 - 32 Galt Avenue
Toronto (South Riverdale), Ontario
This beautifully renovated and furnished 729 sq/ft, bright large 1 bedroom, and 1 bathroom unit showcases the best that Leslieville has to offer. Every detail is meticulously chosen to make you instantly feel at home. A large kitchen with ample storage features natural gas stove appliances, and a breakfast bar top with a stone counter that is a perfect place to host friends and family. A private walk-out porch from the main bedroom offers a great place to start your morning with a coffee or relax after a long day. Located minutes from the Dundas and Gerrard streetcar lines, Danforth subway line, DVP, Lakeshore, Restaurants, Parks, and everything that Queen East has to offer. **** EXTRAS **** Rainfall shower head and shower wand, Heated bathroom floors, Internet, Sonos Speakers, two TV's, ensuite laundry, private thermostat aAC, window coverings, parking available. Nespresso Machine with Milk Frother, Fully Equipped Kitchen (id:47351)
110 Belmont Drive
Clarington (Newcastle), Ontario
Welcome to 110 Belmont Dr, a one-year-old Treasure Hill-built home in a quiet, family-friendly neighbourhood. This modern 2-storey gem offers 2,917 sqft of thoughtfully designed space, featuring 9' ceilings and four spacious bedrooms, each with a 4-piece ensuite and walk-in closet, while the primary bedroom boasts an upgraded 5-piece ensuite. A bright studio provides the flexibility to convert it into a fifth bedroom. The cozy living room includes a natural gas fireplace, and the stylish kitchen, with new stainless steel appliances, opens to an outdoor deck, perfect for relaxation. Enjoy added convenience with a second-floor laundry and a walkout basement ready for your personal touch. Complete with a double-car garage located near Hwy 115, Hwy 2, GO Station, schools, parks, and more, this home truly has it all! (Some pictures are virtually staged.) Check out the virtual tour for an in-depth look at this stunning property! (id:47351)
75836 C London Rr 1 Road
Huron East (Brucefield), Ontario
BUILD on this spectacular 4.55 acre rural lot with an existing hobby barn/shop and solar panel.Embrace the charm of rural living with modern conveniences and development potential on this versatile property in Brucefield, with proximity to larger centres and major highways includingLondon (50 mins), Kitchener (65 mins), and Stratford (40 mins). Sun, fun and family days at the desirable beaches of Grand Bend and Bayfield are just a short drive away. Design and build a custom home to accompany the hobby barn, built for 4 large horse stalls with a 12'x 9' garage door, while existing infrastructure such as hydro and the solar panel, including contracts, enhance convenience and promote sustainability (municipal water access nearby). Purchase this parcel of land, or the entire 14 acre estate with 2 additional vacant lots and the home property. Whether you are looking to build, start a hobby farm, invest in renewable energy, or build your dream home, this property offers the tranquility of rural living with the convenience of large city access. (Severance is nearing completion. Zoning allows for accessory building. Lot measurements are 7.87m x 47.25m x 3.68m x 196.43m x 100.82m x 173.81m x 59.44m x30.48m x 70.10m) (id:47351)
75836a London Rr 1 Road
Huron East (Brucefield), Ontario
VACANT LOT - Embrace an improved quality of life and build your dream home on 1.99 acres of land, just 50 minutes to London, 65 minutes to Kitchener, and 40 minutes to Stratford, making it accessible to larger centres and major highways. Escape the busyness of life and work with excursions to the nearby beaches of Bayfield and Grand Bend, while capturing the desirable LakeHuron sunsets and sampling the incredible eateries along the coast. Purchase this lot or the 14acre estate complete with a 7000 sq foot home and 2 additional vacant lots, one of which includes a horse/hobby barn and solar panel. Nestled amidst lush natural surroundings, this property has the potential to provide the tranquility of rural life with the convenience of modern living. (id:47351)
1 - 408 Talbot Street
St. Thomas, Ontario
Welcome to your brand-new home in the heart of St. Thomas! This never-lived-in 1-bedroom,1-bathroom apartment is the perfect blend of modern design and everyday convenience. Featuring brand-new appliances, a sleek kitchen, and a stylish bathroom, this cozy unit offers an open-concept layout ideal for comfortable living. Nestled on Talbot Street, you're just steps from charming local shops, restaurants, and essential amenities. 1 parking space is included, and tenants pay hydro. Don't miss this opportunity schedule your viewing today! (id:47351)
2 - 408 Talbot Street
St. Thomas, Ontario
Welcome to your brand-new home in the heart of St. Thomas! This never-lived-in studio style,1-bathroom apartment is the perfect blend of modern design and everyday convenience. Featuring brand-new appliances, a sleek kitchen, and a stylish bathroom, this cozy unit offers an open-concept layout ideal for comfortable living. Nestled on Talbot Street, you're just steps from charming local shops, restaurants, and essential amenities. 1 parking space is included, and tenants pay hydro. Don't miss this opportunity schedule your viewing today! (id:47351)
80 Patterson Street
Norfolk, Ontario
Great, secure investment! This 8 plex is on a quiet cul-de-sac, near prime area of downtown Simcoe. Well maintained building and units. All units fully rented. Coin operated washer/dryer. Ample parking for all units. (id:47351)
773 Somerville Street
Oshawa (Centennial), Ontario
Welcome to this stunning, fully renovated home an absolute must-see for buyers seeking modern elegance and convenience. This 3+1 bedroom bungalow is situated on a generous 80 by 111feet lot with ample outdoor space, this home features a newly constructed basement unit with a separate entrance, offering incredible rental potential or additional living space. The main floor boasts beautifully refinished hardwood floors, sleek pot lights, and fresh paint throughout, creating a bright and inviting atmosphere. The updated kitchen is a chefs dream, with modern finishes and top-of-the-line appliances, perfect for entertaining. Step outside to enjoy the expansive front and back decks, ideal for summer relaxation and gatherings. Located in a quiet, sought-after neighborhood, you're just minutes away from top-rated schools, parks, shopping, and public transit offering unbeatable convenience for busy families. With countless upgrades, including a new tankless water heater, updated light fixtures, and a fresh, modern look, this home is truly move-in ready and priced to sell fast. Don't miss the opportunity to make this exceptional property yours! (id:47351)
40 Main Street N
Hamilton (Waterdown), Ontario
Be Your own Boss-This is a unique opportunity to own a state-of-the-art, legally licensed cannabis retail store in the heart of Waterdown. Situated at the high-traffic intersection of Main and Dundas, this business benefits from excellent exposure, daily foot and vehicle traffic, and a strong reputation for 5-star customer service. Established in December 2021, this turnkey operation has a stabilized income and growing sales, with financial statements available for review. The attractive lease includes 5 years remaining with one 5-year renewal terms, and renovated 1000 sq. ft. space features luxurious finishes like engineered wood floors, custom built-in cabinets with LED pot lights, and a vinyl-wrapped interior. A fully approved security system, including cameras, motion detectors, reinforced security gates, and electronic locks, ensures peace of mind. The well-designed layout includes a delivery and staff entrance, secured storage, bathroom, breakroom, and a spacious managers office. With sales exceeding the Ontario average and consistent monthly growth, this is an exceptional chance to acquire a thriving cannabis retail business in a prime location. Contact us today to learn more and schedule a private showing! All licenses will be transferred to new buyer.Price doesn,t include stock price ($35000 approx) **** EXTRAS **** Monthly Rent $3513 Plus Hst-Annual Sales $506,000 (2023) $525,000 (2024) Open Daily 10-am-10p.m. Purchase Price plus Inventory (id:47351)
H7a - 560 Anne Street N
Springwater, Ontario
Absolutely massive front door designed for airplane storage. Ideal for storage of large items. (id:47351)
123 Gemini Crescent
Richmond Hill (Rouge Woods), Ontario
A Frontage Of 45 Feet 2-Storey Detached Home In An Unbeatable Convenient Location!!! Walking Distance To Top Ranking School Zone Silver Stream P.S. & Bayview S.S. $$$ Of A Variety Of Updates And Renovations Designed To Enhance Its Appeal And Functionality!!! 17' Grand Foyer & Living Room With Super Big Windows Create A Sense Of Openness And Elegance And Brightness Throughout. Approx. 2800 Sq Ft Home Offers A Stunning 4 Bedroom, 4 Bathrooms And Finished Basement. Features Double Door Entry, 9 Feet Ceiling, Brand New Tiles In The Foyer, Storage Room, Kitchen And Premium Quality Hardwood Throughout. A Spacious Family Room With A Fireplace. The Breakfast Area W/O A Fully Fenced Backyard With A Deck. Freshly Painted. Brand New 42 Pot Lights Installed. High-End Zebra Blinds Throughout The House. Upper Level Features 4 Spacious Bedrooms, 2 Fully Renovated Bathrooms. New Lighting In All Bedrooms. The Fully Finished Basement Comes With A Functional Layout. 1 Bedroom, An Office Area, Recreation Room And A Bathroom. All Electrical Switches, Outlets And 12 Air Vents In The House Changed To New. New Interlock Driveway, Garage Door And Motor. Air Conditioner And Furnace Were Replaced. Close To Parks, Restaurants, Supermarkets, Go Station, Hwy 404, All Major Banks, Costco. A Wonderful Selection For Home. **** EXTRAS **** Ss Appliances: Fridge, Stove, Dishwasher, All Existing Electrical Light Fixtures & Window Coverings. Washer/Dryer. Furnace. A/C . Garage Door Openers + Remotes. (id:47351)
4 Avalon Place Unit# 202
Kitchener, Ontario
You only pay for hydro. Beautiful condo with two generously sized bedrooms nestled on a quiet cul-de-sac with covered parking, a storage locker, and bike storage. An 800 sq ft of living space with brand new customized kitchen cupboards, a living room flooded with natural light, airy with access to a generous balcony overlooking the beauty of Meinzinger. Located just minutes away from public transit, nature trails, schools, shopping centers, and a forthcoming pedestrian crosswalk. 15 minutes drive to UW and Conestoga College. Security and maintenance are paramount in this well-kept building, providing controlled entry for peace of mind. Storage locker is approx. 5 x 6 in size. (id:47351)
142 Bold Street Unit# 1
Hamilton, Ontario
Welcome to this beautiful one-bedroom, one-bathroom main floor and basement of a detached home in a fantastic neighbourhood, a stone’s throw away from the Locke Street District. The home features a brand-new kitchen with quartz countertops and stainless-steel appliances, including a dishwasher (2024). A fully renovated bathroom and exclusive use of the laundry facilities offer comfort and convenience. The unfinished basement allows room for ample storage. Relax and unwind after a long day in your exclusive use backyard. This beauty comes with one parking spot and is available February 1st. Don’t be TOO LATE*! *REG TM. RSA. (id:47351)
2480 Kingston Road
Toronto (Birchcliffe-Cliffside), Ontario
Well established massage business, current owner running more than 7 years. (id:47351)
(Main) - 40 Amiens Road E
Toronto (West Hill), Ontario
Lovely Bungalow With 3 Bedrooms & One- Detached Garage With 2-Tandem Driveway Parking .Total of 3 Parking Included.Open-Concept Living Room & Dining Room. Kitchen With Built-In Cabinets & Appliances.Massive Shared Fenced Backyard in a 50 X 140 feet lot .Very Quiet Neighborhood, Walk to University of Toronto Sacrborough,University of Toronto Community Garden,UTSC Valley,Centennial College Morningside,West Hill Public School,West Hill Collegiate Institute,Morningside PArk, Scarborough Health Network-Centenary Hospital,Bus Stop and Grocery Stores.Basic Interenet,Centralized Vacuum With Attachments,and Hot Water Tank Rental are Included.Tenants will be responsible in maintaning the lawn and snow removal.Tenants pay 60% of all utilities. **** EXTRAS **** 2 Movable Dining Cabinets,2 Breakfast Bar Stool,One Bed With Mattress,One White Dresser included. (id:47351)
251 Kennedy Road
Toronto (Birchcliffe-Cliffside), Ontario
Welcome to 251 Kennedy Road, a spacious 2-storey detached home in Toronto's desirable Scarborough neighborhood. This property offers an ample space for families of all sizes. This home boasts 10 Feet Ceilings on the main floor and 9 Feet Ceilings on the second and basement floor. The brick exterior adds to its classic charm, and the finished basement provides additional living or recreational space. With central air conditioning and forced air heating, comfort is ensured year-round. The property boasts a generous lot size, providing plenty of outdoor space for activities or future landscaping projects. Parking is convenient with a garage and additional driveway space. Located near the intersection of Kennedy Road and St. Clair Avenue, this home offers easy access to public transit, schools, parks, and shopping centers, making it a ideal choice for those seeking both convenience and a family-friendly environment. (id:47351)
3010 - 125 Blue Jays Way
Toronto (Waterfront Communities), Ontario
Bachelor Unit With Balcony. Grocery Stores, Restaurants, Shopping & Theaters. Tenant Needs To Pay Utilities & Internet. (id:47351)
64 Borers Creek Circle
Waterdown, Ontario
Welcome to this exceptional end-unit, three-storey townhome, where tranquility meets modern living with no rear neighbours, backing directly onto a picturesque pond and greenspace. Upon entering, you’ll find hardwood floors throughout the home. The main floor features a welcoming family room, while the open-concept second level showcases a stunning kitchen with granite countertops, a large island and stainless-steel appliances. The living room boasts a striking stone feature wall, complemented by a spacious dining area and a functional office niche. On the upper level, there are three well-appointed bedrooms, including the primary suite complete with an ensuite featuring a beautiful granite vanity. Enjoy outdoor living on upgraded composite decking with aluminum railings on all balconies. The easy-care backyard is perfect for relaxation and entertaining, featuring artificial grass, beautifully designed gardens, a tiered composite deck with a pergola and direct gate access to the serene pond. Plus, a gas line for your BBQ ensures you’re ready for outdoor gatherings. This townhome perfectly blends comfort, style, and nature—make it yours today! Don’t be TOO LATE*! *REG TM. RSA. (id:47351)
1157 Eagletrace Drive
London, Ontario
Welcome to 1157 Eagletrace Drive, an exquisite custom-built home in the prestigious Foxfield neighbourhood of London, Ontario. Perfect for busy professionals and growing families, this property blends modern luxury with functional living on a 50 ft lot backing onto peaceful open fields. Step inside to a spacious main floor with 9-foot ceilings, stylish tile flooring, and a seamless layout designated for comfort and connection. The gourmet kitchen is a standout, offering high-end walnut cabinetry, an apron sink, and abundant storage ideal for weeknight meals or hosting gatherings. The bright living and dinning areas lead to a private deck and a lush, evergreen-lined backyard, creating an inviting space of relaxation. Upstairs, you'll find three well-appointed bedrooms with elegant hardwood flooring. The primary suite is a personal sanctuary, featuring a spa-like ensuite with a soaking tub, a glass- enclosed shower, and a walk-in closet to match. Two additional bedrooms and a second full bath offer versatility for family or guests. The partially framed basement with rough-ins is ready for your vision whether you need a home, gym, office or additional space. The attached two-car garage provides convenience for a professional lifestyle. Thoughtful details like a water filtration system, built-in speakers, and 200-amp service enhance this home's practically. Situated in a quiet community with an easy access to parks, top-rated schools and amenities, including nearby shops and restaurants, this home offers the perfect mix of tranquility and urban convenience. Live the life you've worked for at 1157 Eagletrace Drive. (id:47351)
22396 Adelaide Road
Mount Brydges, Ontario
Welcome to 22396 Adelaide Rd, a wonderful home located on a large lot in the quaint village of Mount Brydges. Watch the world go by from your extra large front porch. This charming family home provides multiple options and offers plenty of space for a growing family. On the main floor you’ll find a generous living room, separate dining room with patio door access leading to the outdoors and an updated kitchen. The kitchen offers a centre island and pass-thru to the breakfast area that overlooks and opens to the gorgeous private yard and spacious deck with gas BBQ - fabulous for entertaining friends and family, or enjoying the serenity of the surroundings from the hot tub. Upstairs offers 3 large bedrooms including an open concept loft area ideal for a 4th bedroom, plus a den or walk-in closet. Rounding out the home is a finished family room in the lower level with additional space for an office or possible 5th bedroom plus plenty of unfinished space for storage. Updates include a stamped concrete double driveway with parking for 6 cars and an impressive detached 24x30 garage (2019). Features include a 16x8 double door, 10 ft ceilings, gas heat & hydro, 100amp, and drop down stairs to the attic, a great workshop opportunity. An excellent property in a lovely location, with several amenities nearby, just 10 minutes to Strathroy or Komoka and 30 minutes to London. (id:47351)
