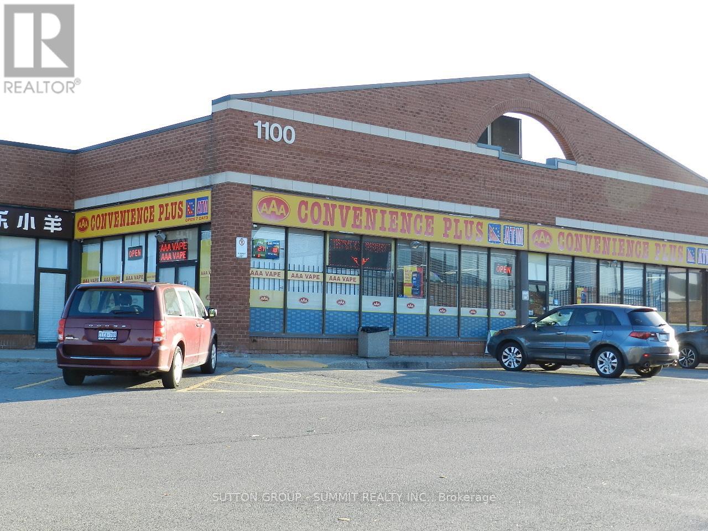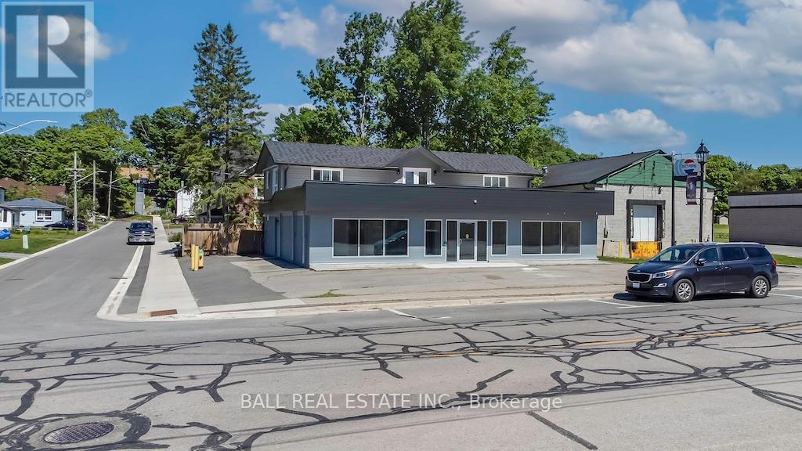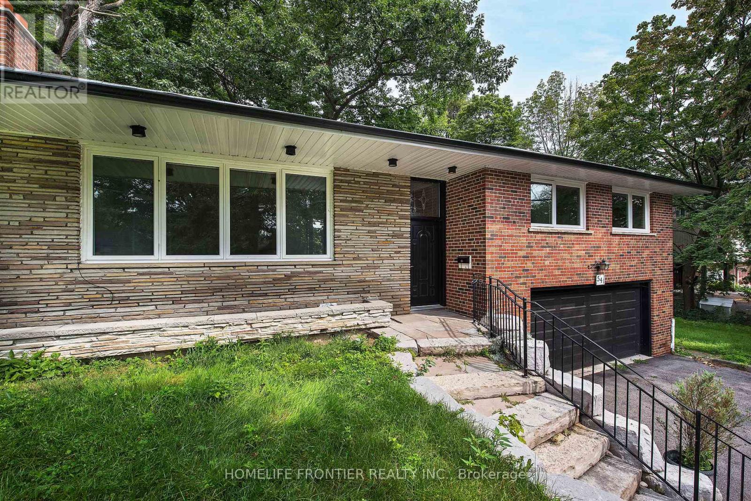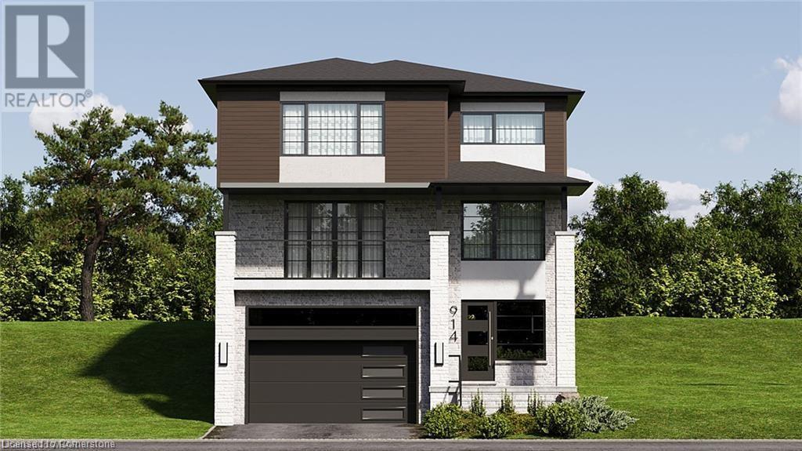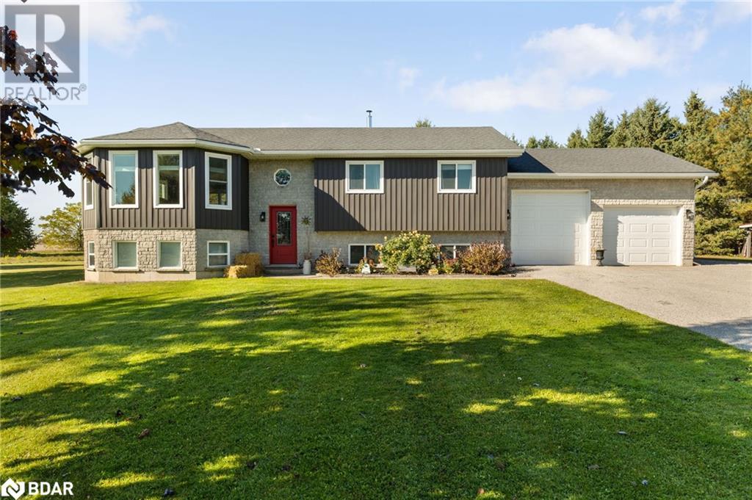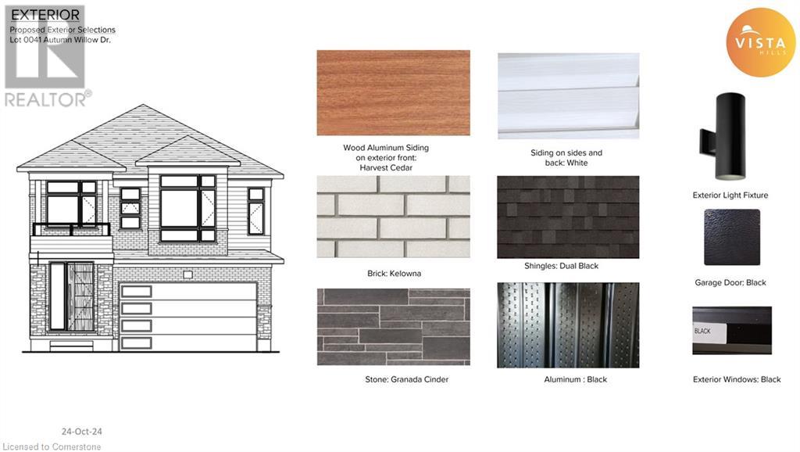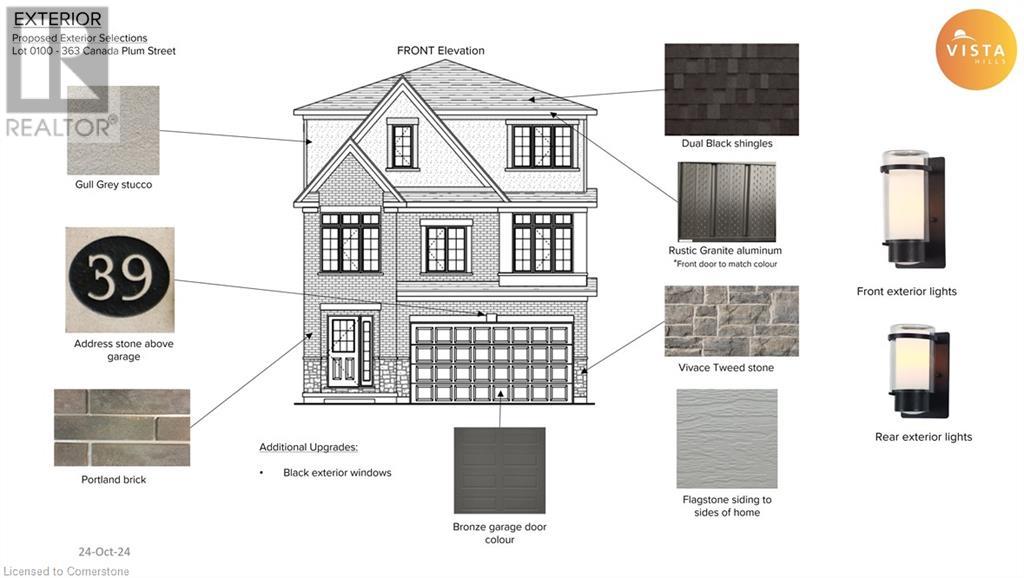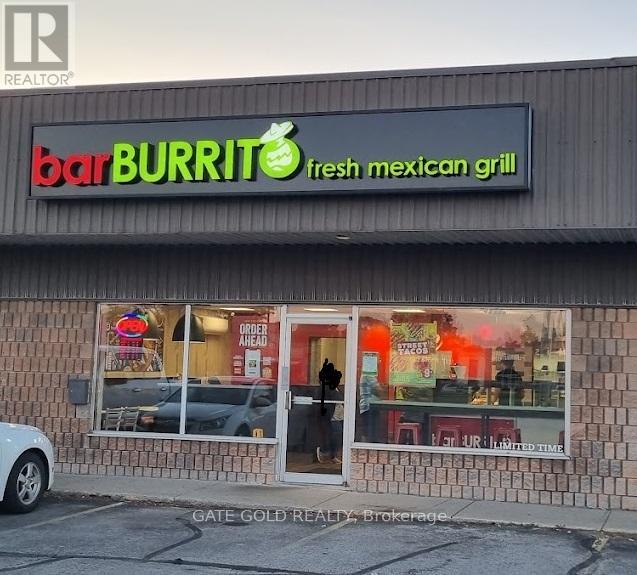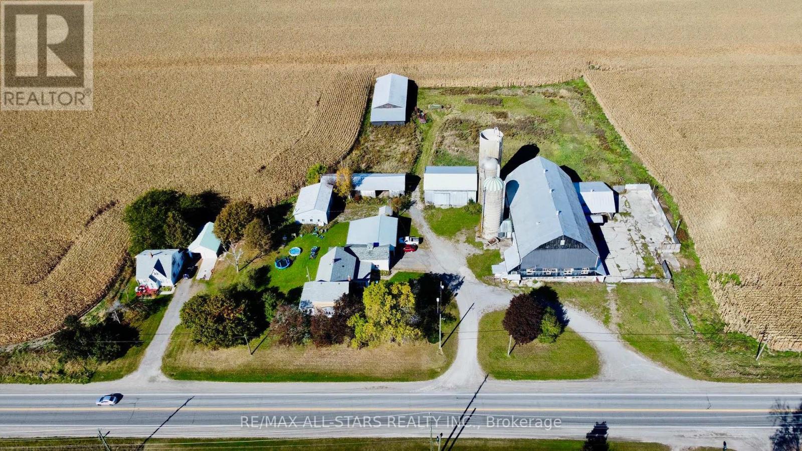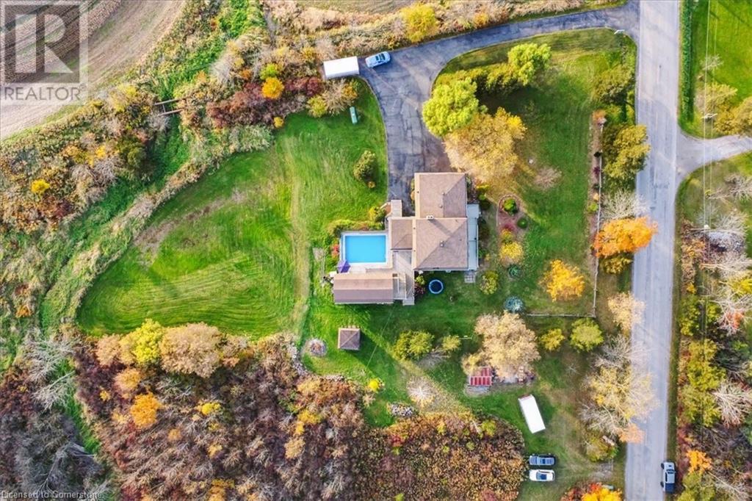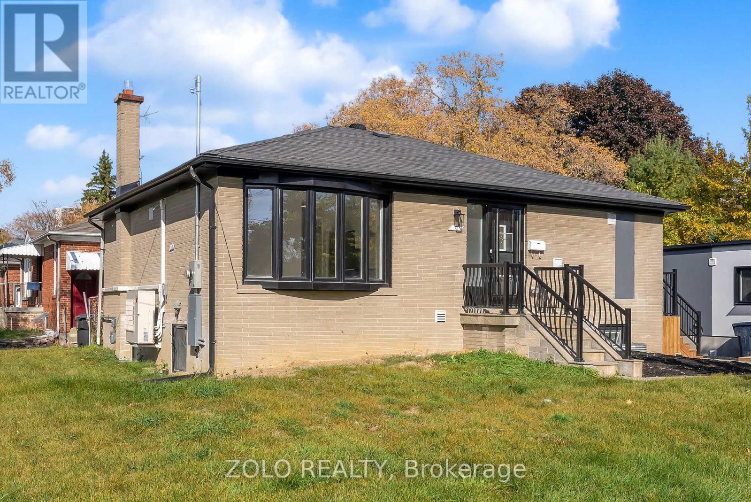B - 352 Richmond Street W
London, Ontario
Around 2,000 sqft of retail includes a washroom. Licensed vape business located in a bustling, high-traffic downtown area. Monthly sales are approximately $20,000, with rent and TMI at $8,000 per month. Stable profit. The sale includes the current inventory. Full support and training are provided by the seller, making it a good option for a small investment. Extras: All business numbers are provided by the seller. The listing agent has not verified their accuracy. Buyers and their agents are advised to conduct proper due diligence. (id:47351)
1109 - 20 Bruyeres Mews
Toronto (Niagara), Ontario
One bedroom with 9' ceilings by the Historic Fort York, across from Loblaw, LCBO, Shoppers Drug Mart, public transit, library; walk to Martin Goodman Trail by the Waterfront, parks, sports field, King West or trendy bars and restaurants in Liberty Village; only a streetcar ride away from the Financial District, Union Station; easy access to the highway, Billy Bishop Airport and more. Amenities include 24 hour concierge, roof top terrace. **** EXTRAS **** Stainless steel appliances (fridge, stove, dishwasher, microwave), washer and dryer, all electrical light fixtures, window coverings. Tenant pays hydro and liability insurance. (id:47351)
639 Kingston Road
Ajax (Central East), Ontario
Excellent opportunity to own 34.8 acres in Ajax. Good frontage/exposure on Kingston Rd E and located minutes from Hwy 401. Lots of new development in the direct area and just down the road from Ajax Downs Racetrack/Casino. Property contains older buildings in As Is Shape. (id:47351)
910 Doon Village Road
Kitchener, Ontario
This large and mature residential building lot is situated in desirable Doon Village and offers close proximity to the 401, schools, transit and shopping. Measuring 64.74 x 232.57 x 65.57 x 232.80 this serviced lot is perfect for your future executive dream build. (id:47351)
131 John Street
Greater Napanee, Ontario
This prime commercial space in the heart of Napanee offers everything you need to set up shop and get down to business. The spacious open-plan area is perfect for a collaborative workspace, reception, or showroom, whatever your business needs. The space also includes two private rooms, ideal for individual offices, meeting rooms, treatment rooms, or a dedicated break area. With a 2-piece bath for convenience and a storage room for keeping supplies and inventory out of sight, this location has all the essential amenities. Located downtown, you'll benefit from high foot traffic and easy access to nearby shops, restaurants, and public transportation. Don't miss this opportunity to establish or expand your business in a vibrant, centrally located area. (id:47351)
N/a Concession 8, Part L
East Ferris, Ontario
Directions: Take Hwy 94 (Callander Bay Dr), go east along Lansdown St, take first right onto Eglinton Rd S, continue along the gravel road (Eglinton Rd S extension).27+ Acres (assume 26.06 acres per Mpac Report) zoned rural located just minutes east of sought after Callander. The East side of Eglington Rd S falls under East Ferris, the west side is Callander. Make note of the custom built homes nearing completion situated immediately across from the lot. Municipal water, above ground hydro, and natural gas services are present on both sides of the street. Possible uses include Residential Dwelling, Bed and Breakfast, Farm/ Hobby Farm, Group Home, Home Industry, Home Occupation, Parks and Playgrounds, Place of Religious Assembly, School, Second Unit and/ or Coach House, Short Term Rental, and Solar or Wind Farm. See attached Table 5A from applicable Zoning Bylaw. The Land is regulated by NBMCA (North Bay Mattawa Conservation Authority). **** EXTRAS **** Please review aerial photos or map before visiting site. There are no markers and there is no survey. (id:47351)
N/a Concession 8, Part L
East Ferris, Ontario
Directions: Take Hwy 94 (Callander Bay Dr), go east along Lansdown St, take first right onto Eglinton Rd S, continue along the gravel road (Eglinton Rd S extension).27+ Acres (assume 26.06 acres per Mpac Report) zoned rural located just minutes east of sought after Callander. The East side of Eglington Rd S falls under East Ferris, the west side is Callander. Make note of the custom built homes nearing completion situated immediately across from the lot. Municipal water, above ground hydro, and natural gas services are present on both sides of the street. Possible uses include Residential Dwelling, Bed and Breakfast, Farm/ Hobby Farm, Group Home, Home Industry, Home Occupation, Parks and Playgrounds, Place of Religious Assembly, School, Second Unit and/or Coach House, Short Term Rental, and Solar or Wind Farm. See attached Table 5A from applicable Zoning Bylaw. The Land is regulated by NBMCA (North Bay Mattawa Conservation Authority. **** EXTRAS **** Please review aerial photos or map before visiting site. There are no markers and there is no survey. (id:47351)
20 - 1100 Burnhamthorpe Road W
Mississauga (Mavis-Erindale), Ontario
WELL ESTABLISHED NON-FRANCHISE CONVENIENCE + VAPE STORE; 2 STORES IN ONE LOCATION (ALL WITH PERMIT); LOTTO, BEER, CIGARETTE, AND VAPE BUSINESS, THERE ARE A LOT OF FRIDGES AND A LARGE WALK IN COOLER TO WELCOME THE GROWING ALCOHOL BUSINESS; THIS IS A RARE OPPORTUNITY TO HAVE A TURN KEY PROFITABLE BUSINESS;THE OWNER IS GOING TO RETIRE AND HAS BEEN OPERATING THE BUSINESS FOR 13 YEARS; PLEASE COME TO VISIT US, WE ARE LOCATE AT THE MOST BUSY PLAZA IN CENTRAL MISSISSAUGA, MANY KINDS OF RESTAURANTS, DOCTOR OFFICES, TIM HORTON, COLLEGE, REAL ESTATE OFFICES ARE IN THE SAME PLACE. 5 + 5 YEARS LEASE AVAILABLE **** EXTRAS **** 2 CASHIER MACHINES, 3 SET OF SECURITY CAMERA SYSTEM, WALK IN COOLER ARE INCLUDED, INVENTORY EXTRA (id:47351)
324 - 26 Gibbs Road
Toronto (Islington-City Centre West), Ontario
Rarely offered 1 bedroom with an oversized loggia in Valhalla park terraces, a 10 storey boutique building. You will be greeted by 24hr security and a spacious waiting area entering this chic lobby. This unique 1 bedroom will be waiting for you with a short ride to the 3rd floor. Away from the garbage room and the elevators, this carpet free unit offers modern finishes, a cozy open concept kitchen/living room and a large covered outdoor space, making it a very unique and enjoyable all year around. There's a water hook up for washing the terrace and watering plants. Enjoy a gas hook up for your BBQ and a power outlet to turn those dark evening into a light show. **** EXTRAS **** outdoor playground, party room, BBQ area, library w/wifi, roof top terraces, crossing the sky bridge you'll find an outdoor pool, gym, yoga room, ample visitors parking and internet included in your condo fees (id:47351)
27 Front Street W
Trent Hills (Hastings), Ontario
Building totally renovated in past year to include wiring, plumbing, heating, drywall, flooring. Two bedroomapartment is totally self-sufficient with its own hydro and heating/cooling system. Excellent exposure onmain street of Hastings, incredible views of the Trent. Ample parking, Experience all amenities that TrentHills has to offer to include fishing, boating, award winning restaurants, golf nearby, marina. (id:47351)
303 William Street Unit# 206
Delhi, Ontario
Welcome to Delbrook Estates! Cute and cozy 2 bed 2 bath condo unit in quiet area of town. One of the nicest, well kept and managed condominiums in the county! This building caters to seniors, whether active or those looking for a more leisurely lifestyle. This unit offers a beautiful westerly view from the open balcony. Primary bedroom enjoys a walk in closet and private 3 piece ensuite. The living room area is open, inviting conversation from the kitchen and dining area. Laundry room includes stackable washer and dryer. Enjoy the use of your private locker on the main level. Common room available for parties and get togethers which is included in the condo fees. Elevator service centrally located in the building, along with dedicated room which is there for move ins/outs, and the garbage collection area. Updated common sitting area just off to the side of the secured entrance, perfect for relaxing or for those waiting for a ride or a friend. Lots of visitor parking. Mail delivery to building. Stairs located on each end of the building. (id:47351)
3136 Gillespie Trail
London, Ontario
The Lando from Birani Design and Build is a thoughtfully designed home featuring 2 bedrooms and 2 washrooms, making it ideal for small families or couples. The open concept layout seamlessly combines the family room and kitchen, creating a spacious and inviting atmosphere perfect for entertaining or relaxing.Nestled in the heart of Talbot Village, the Lando offers a modern aesthetic with large windows that fill the space with natural light. The kitchen is designed for functionality and style,often equipped with contemporary fixtures and ample storage. Each bedroom provides a cozy retreat, and the washrooms are well-appointed for convenience. In addition to The Lando, Birani Design and Build offers many other floor plans to choose from, allowing clients to find the perfect fit for their needs. Customization is a key element of their approach, ensuring that each home reflects the unique preferences and lifestyle of its owners. Overall, The Lando embodies a blend of comfort, modern design, and a welcoming community feel, all tailored to individual tastes. Please join us at our Open House every Saturday and Sunday from 2pm - 4pm to take a look a tour homes! (id:47351)
541 Rouge Hills Drive
Toronto (Rouge), Ontario
**100 x 322 feet lot** 3 Bedroom Family Home In Sought After Neighbourhood Backing Onto Ravine. Separate Entrance To Walk-Out Basement With 3 Pc Bathroom. Some Newer Windows, Newer Garage Door, 2Wood Fireplaces. Close To Schools, Shopping, Public Transit, Parks, Short Drive To 401. EXPLORE MANY OPTIONS WITH LOT SIZE (id:47351)
914 Doon Village Road
Kitchener, Ontario
Personalize your dream home at The Heights of Doon Village Green with Gatto Homes including DUPLEX POTENTIAL for Multi Generational Buyers. An exclusive release of 5 large, wooded lots perched atop Doon Village Road and offering magnificent views, private backyards and close proximity to all amenities including easy access to the 401. This stately 2 story floorplan offers versatility on the open concept main floor with a spacious great room (this can also be converted to a main floor bedroom with ensuite bath) offering access to a large balcony and pass through the butlers pantry with wet bar and walk in pantry to the spacious kitchen with breakfast bar. Off the kitchen is a large dinette adjacent to the living room with gas fireplace and easy access to the main floor office space, a powder room and additional office nook complete the main floor. Upstairs you will find an oversized primary suite with double walk in closets, juliet balcony overlooking the wooded rear yard and a large ensuite bath featuring dual sinks, walk in shower, free standing soaker tub and water closet. The laundry is conveniently located on this floor and the 3 additional bedrooms are all large and offer ensuite privilege and walk in closet - this is truly the perfect floorplan for the growing family/families! Known for excellent craftmanship and pride in their work, this onsite family builder is available directly to make your custom dream home a reality. Luxury standard features include 9' ceiling height to the main floor and basement level, quartz countertops throughout, 12x24 ceramic tile in wet areas, 8' front door, oak staircases with wrought iron spindles, potlight package, oversized trim, central air conditioning and more. (id:47351)
910 Doon Village Road
Kitchener, Ontario
Personalize your dream home at The Heights of Doon Village Green with Gatto Homes including DUPLEX POTENTIAL for Multi Generational Buyers. An exclusive release of 5 large, wooded lots perched atop Doon Village Road and offering magnificent views, private backyards and close proximity to all amenities including easy access to the 401. This bungalow floorplan offers 1,950 square feet of finished space on the main floor with an open concept design. The large primary bedroom offers easy access to the ensuite bath with dual sinks and walk in shower and also features a large walk in closet, while the second bedroom also features an ensuite bath-perfect for your guests. The living room is complimented by a gas fireplace and is open to the dining room just off of the large eat in kitchen with breakfast bar. An office is also located on the main floor that could also be used as a third bedroom if desired. Known for excellent craftmanship and pride in their work, this onsite family builder is available directly to make your custom dream home a reality. Luxury standard features include 9' ceiling height to the main floor and basement level, quartz countertops throughout, 12x24 ceramic tile in wet areas, 8' front door, oak staircases with wrought iron spindles, potlight package, oversized trim, central air conditioning and more. (id:47351)
960 Doon Village Road
Kitchener, Ontario
Personalize your dream home at The Heights of Doon Village Green with Gatto Homes including DUPLEX POTENTIAL for Multi Generational Buyers. An exclusive release of 5 large, wooded lots perched atop Doon Village Road and offering magnificent views, private backyards and close proximity to all amenities including easy access to the 401. This bungaloft plan is sure to appeal to the families with older children while still maintaining the desirable main floor living of a bungalow. The centerpiece of the main floor is the 2 story great room with gas fireplace open to the loft area above. Perfect for entertaining, the large kitchen is open to the dinette and great room beyond. The main floor primary suite has a walk in closet and ensuite bath with dual sinks, walk in tile and glass shower and deep soaker tub, the second main floor bedroom also has a walk in closet and easy access to the main bath. The second loft level features 2 additional bedrooms and 4 piece bath. Known for excellent craftmanship and pride in their work, this onsite family builder is available directly to make your custom dream home a reality. Luxury standard features include 9' ceiling height to the main floor and basement level, quartz countertops throughout, 12x24 ceramic tile in wet areas, 8' front door, oak staircases with wrought iron spindles, potlight package, oversized trim, central air conditioning and more. (id:47351)
918 Doon Village Road
Kitchener, Ontario
Personalize your dream home at The Heights of Doon Village Green with Gatto Homes including DUPLEX POTENTIAL for Multi Generational Buyers. An exclusive release of 5 large, wooded lots perched atop Doon Village Road and offering magnificent views, private backyards and close proximity to all amenities including easy access to the 401. The spacious main floor features a formal dining room the is open to the family room and offers an optional 2 sided fireplace to define each space. The convenient butlers pantry is off the dining room and features a wet bar and walk in pantry and access to the large kitchen with breakfast bar and dinette overlooking the living room with gas fireplace. There is also a large office space on the main floor with double door entry. Upstairs you will find an oversized primary suite with double walk in closets, sloped ceilings and a large ensuite bath featuring dual sinks, walk in shower, free standing soaker tub and water closet. The laundry is conveniently located on this floor and the 3 additional bedrooms are all large and offer ensuite privilege and walk in closet - this is truly the perfect floorplan for the growing family/families! Known for excellent craftmanship and pride in their work, this onsite family builder is available directly to make your custom dream home a reality. Luxury standard features include 9' ceiling height to the main floor and basement level, quartz countertops throughout, 12x24 ceramic tile in wet areas, 8' front door, oak staircases with wrought iron spindles, potlight package, oversized trim, central air conditioning and more. (id:47351)
922 Doon Village Road
Kitchener, Ontario
Personalize your dream home at The Heights of Doon Village Green with Gatto Homes including DUPLEX POTENTIAL for Multi Generational Buyers. An exclusive release of 5 large, wooded lots perched atop Doon Village Road and offering magnificent views, private backyards and close proximity to all amenities including easy access to the 401. The spacious main floor features a formal dining room the is open to the family room and offers an optional 2 sided fireplace to define each space. The convenient butlers pantry is off the dining room and features a wet bar and walk in pantry and access to the large kitchen with breakfast bar and dinette overlooking the living room with gas fireplace. There is also a large office space on the main floor with double door entry and an additional reading nook with access to a balcony. Upstairs you will find an oversized primary suite with balcony, large walk in closet, and an ensuite bath featuring dual sinks, walk in shower and free standing soaker tub. The laundry is conveniently located on this floor and the 3 additional bedrooms are all large and offer ensuite privilege and walk in closet - this is truly the perfect floorplan for the growing family/families! Known for excellent craftmanship and pride in their work, this onsite family builder is available directly to make your custom dream home a reality. Luxury standard features include 9' ceiling height to the main floor and basement level, quartz countertops throughout, 12x24 ceramic tile in wet areas, 8' front door, oak staircases with wrought iron spindles, potlight package, oversized trim, central air conditioning and more. (id:47351)
1866 Old Second Road N
Springwater, Ontario
Welcome to 1866 Old Second Road N in Hillsdale, a stunning raised bungalow that perfectly blends comfort, functionality, and scenic country living. This 4-bedroom, 3-bathroom home is set on just over 7 acres of picturesque land, offering breathtaking views of lush meadows and greenery, providing the perfect private retreat for nature lovers. Upon entering, you're greeted by a bright and spacious open-concept layout featuring a large living area with plenty of natural light. The main floor boasts 2 well-sized bedrooms, including a primary suite with a private ensuite bathroom. The additional bedroom is versatile and can serve as a guest room or home office. The heart of the home is the modern kitchen with ample counter space, cabinetry, and an inviting dining area, ideal for family meals or entertaining. The fully finished basement presents in-law suite capability, complete with a separate entrance, 2 additional bedrooms, and a 3-piece bath. This space is perfect for extended family & guests, offering privacy and independence with all the comforts of home. Outdoor enthusiasts will love the expansive backyard and large deck, perfect for entertaining or simply relaxing while taking in the serene, natural surroundings. Whether you're sipping coffee in the morning or enjoying a sunset in the evening, the views from this property are truly remarkable. This home offers the tranquility of rural living with easy access to local amenities in nearby Hillsdale, and it's just a short drive to Barrie, Midland, and major highways. With plenty of space inside and out, this property is ideal for growing families, hobby farmers, or those simply looking to escape the hustle and bustle of city life. Don’t miss your chance to own this beautiful, versatile property and experience the best of peaceful country living! (id:47351)
714 Autumn Willow Drive
Waterloo, Ontario
Under construction Activa built home. The Summerpeak Model - 2,412sqft, with double car garage. This 4 bed, 2.5 bath Net Zero Ready contemporary style home features bedroom level laundry, taller ceilings in the walkout basement, insulation underneath the basement slab, dual fuel furnace, air source heat pump and ERV system and a more energy efficient home! Plus, carpet free main and second floor, upgraded ceramic flooring in all entryways, bathrooms and laundry room as well as quartz countertops throughout the home, plus so much more! Activa single detached homes come standard with 9ft ceilings on the main floor, principal bedroom luxury ensuite with glass shower door, 3-piece rough-in for future bath in basement, larger basement windows (55x30), brick to the main floor, siding to bedroom level, triple pane windows and much more. For more information, come visit our Sales Centre which is located at 259 Sweet Gale Street, Waterloo and Sales Centre hours are Mon-Wed 4-7pm and Sat-Sun 1-5pm. (id:47351)
363 Canada Plum Street
Waterloo, Ontario
Under construction Activa built home. The Hampshire Model (Walk-up floorplan design) - 2,823qft, with double car garage. This 4 bed, 3.5 bath Net Zero Ready traditional style home features a finished basement, bedroom level laundry, insulation underneath the basement slab, dual fuel furnace, air source heat pump and ERV system and a more energy efficient home! Plus, a carpet free main floor, upgraded ceramic flooring in all entryways, bathrooms and laundry room as well as quartz countertops throughout the home, plus so much more! Activa single detached homes come standard with 9ft ceilings on the main floor, principal bedroom luxury ensuite with glass shower door, larger basement windows (55x30), brick to the main floor, siding to bedroom level, triple pane windows and much more. For more information, come visit our Sales Centre which is located at 259 Sweet Gale Street, Waterloo and Sales Centre hours are Mon-Wed 4-7pm and Sat-Sun 1-5pm. (id:47351)
17 Coyle Street
Ajax (Northeast Ajax), Ontario
Move in ready Beautiful 4 Bed 3.5 Bath Detached Home With Double Garage In A High Demand Family Friendly Area Of Ajax! Well Maintain. Boasts Over 2800 Sf With An Amazing Open Concept Layout. Features Hardwood, Oak Staircase, California Shutters, Gas Fireplace, Master Ensuite. Very Close Proximities To Rec Centre, All Major Shopping Stores, Parks, And All The Amenities. (id:47351)
77 Pinehurst
Petawawa, Ontario
AFFORDABLE PETAWAWA LIVING. THIS BEAUTIFUL MOBILE HOME IS VERY CLOSE TO GARRISON PETAWAWA & ALL AMENITIES. PRIDE OF OWNERSHIP IS VERY EVIDENT IN THIS WELL CARED FOR HOME. VAULTED CEILINGS IN ALL ROOMS MAKE IT FEEL EVEN MORE SPACIOUS THAN IT ALREADY IS WITH APPROX 1000 SQ FEET OF LIVING SPACE. BEAUTFIUL ATTACHED 3 SEASON SUNROOM WITH PLENTY OF WINDOWS AND A LARGE DECK AWAIT YOU WHEN YOU WALK UP THE STEPS TO THE DOOR. NICE WHITE CABINETRY, NEW LIGHTS. ROOMS ARE VERY GENEROUSLY SIZED. GLEAMING FLOORS GREET YOU IN THE LIVING ROOM & BEDROOMS AND NICE NEW CERAMIC TILE IN THE KITCHEN. BOTH BEDROOMS HAVE VERY LARGE DEEP CLOSETS. FORCED AIR PROPANE FURNACE & CENTRAL AIR. UPDATES INCLUDE ENTIRE ROOF IN 2021, FLOORING IN KITCHEN, STORAGE SHED AND DECK. ALL APPLIANCES INCLUDED, FRIDGE, STOVE, HOOD FAN, WASHER, DRYER, DISHWASHER.THIS IS THE PERFECT PLACE TO CALL HOME, EVEN THE DRIVEWAY IS PAVED!! PLEASE NOTE BUYERS MUST GET APPROVAL FROM PARAK MANAGEMENT. OFFERS MUST HAVE A 24 HOUR IRREVOCABLE., Flooring: Ceramic, Flooring: Laminate (id:47351)
Upper - 32 Four Seasons Crescent
Newmarket (Woodland Hill), Ontario
Fantastic Bright Home in The Developed Community! Spacious 3 Bedrooms, 3 Bathrooms, Amazing Kitchen with Granite Countertops and an Eat-In Breakfast Area. This Home Comes Fully Furnished and Equipped. Ideal for a Family. 5 minutes' Walk to Public School and Park. Steps to Costco, Walmart, Restaurants, Bus Stop, Cinema, and more. **** EXTRAS **** Fully Furnished (id:47351)
1200 London Rd Road
Sarnia, Ontario
Ready to own a thriving and great profitable business? Very Well Established Mexican Food Business is up for sale! This turnkey opportunity offers a proven track record of success, a loyal customer base, and a prime location. With delicious tacos and more, a vibrant atmosphere, and efficient operations, it's a recipe for profitability. It is located on the main coronary of Sarnia, Situated in a bustling Plaza, this store enjoys a prime spot surrounded by a residential neighborhood, ensuring a steady flow of foot traffic. Boasting impressive weekly sales, low rent, a long lease, and exceptional franchisee support, this is an outstanding business opportunity you won't want to pass up! Unique opportunity and it is surrounded by residential neighbourhood as well as commercial tenants. **** EXTRAS **** Monthly Sales: $25K-30K, Yearly Sales: Around $300K Potential to grow business to ~$450k.; Rent: 3300$ Including TMI, Lease: Existing 10 Years Option to Renew, Royalty and Marketing 7%. (id:47351)
3 - 25 Front Street S
Orillia, Ontario
Small Business office with great visibility and close to downtown. Consists of 2 offices with open reception area and small storage room, as well as a 2-piece bathroom. Lease amount includes TMI and water--tenant pays utilities. One dedicated parking spot with additional parking on the street nearby or across the road in municipal lot. Walking distance from the new condo development at the waterfront. Taxes included in rent. (id:47351)
60 Kenwood Crescent
Guelph (Onward Willow), Ontario
Full basement for $1,500, tenants pay 30% of utilities bills (id:47351)
2 Turnbull Drive
Brantford, Ontario
Welcome to 2 Turnbull Dr, Brantforda stunning home where luxury and income potential meet! Set on a desirable corner lot backing onto peaceful greenspace, this property offers elegant living and an incredible opportunity for rental income with its fully finished basement. The basement includes two self-contained legal apartments, each with its own kitchen, laundry, and bathroom. One unit features one bedroom, while the other offers two bedrooms, with a combined rental potential of up to $3,000 per month. Ideal for first-time buyers, families looking to upsize, or investors, the property has the potential to generate up to $6,000 monthly. The main and second levels, spanning 3,001 sq. ft.. On the main level it is beautifully finished with hardwood floors, a family room with a gas fireplace, and a bright, open-concept kitchen with stylish updates. Upstairs, there are four spacious bedrooms with walk-in closets, including two primary suites with private ensuites, and two others sharing a Jack-and-Jill bathroomperfect for multi-generational living with privacy. Outside, the backyard is designed for entertaining, featuring an interlock patio with dining and seating areas. A freshly painted garage with an epoxy floor adds a polished touch. Located in a family-friendly neighborhood close to schools, parks, and conveniences, this home is both a luxurious residence and a smart investment. 2 Turnbull Drluxury living with outstanding financial opportunity. (id:47351)
2250 Glen Brook Drive
Cornwall, Ontario
Welcome to this beautifully maintained, original-owner 2 +1 bedroom home, perfect for families and empty nesters alike. Nestled in a highly sought-after neighborhood, this spacious property boasts an open-concept design that seamlessly connects the living, dining, and kitchen areas, creating an ideal space for entertaining or everyday living. With 3 full bathrooms, mornings will be a breeze for everyone in the household. The original owner has lovingly maintained this property, ensuring it retains its charm and character while offering a unique opportunity to make it your own. Nature enthusiasts will appreciate the proximity to the nearby bike path, offering endless opportunities for outdoor activities and leisurely strolls. Enjoy the tranquility of suburban living while still being close to local shops, schools, and parks.Dont miss your chance to own this delightful home in a vibrant community! Schedule a viewing today and see all that this property has to offer. (id:47351)
77 Napoleon Street
Carleton Place, Ontario
Flooring: Tile, Flooring: Hardwood, Welcome to 77 Napoleon. This beautiful move in ready 3 bedroom plus den century home boasts high ceilings, large windows, natural sunlight, and tasteful crown moulding. This lovely home is located in a highly desirable neighbourhood, steps away from local shops, schools, parks and the majestic Mississippi River. \r\nThe spacious kitchen has 2 extra large sinks and ample counter space for entertaining or a home-based food business. The open concept living/dining space is ideal for busy families and large gatherings.\r\nThe main floor has brand new hybrid resilient flooring.\r\nYou will be blown away by the luxury main bathroom, upstairs, with a gorgeous European claw foot tub, Italian tiles, vintage vanity, and shower.\r\n\r\nThe garden is expertly designed, consisting of drought tolerant, easy-care perennials.\r\nThe huge yard provides your own private oasis, with several seating areas, corner fire pit, privacy fences, and a gravel base off the patio doors, ready for a floating deck.\r\nCall today., Flooring: Other (See Remarks) (id:47351)
23 Chadwin Drive
Kawartha Lakes (Lindsay), Ontario
Welcome home to 23 Chadwin Dr! This street's original model home is perfect for those looking to downsize and comes with recent upgrades to the A/C (2022), as well as new eaves and shingles(2024) for peace of mind for years to come! The main level features open concept living/kitchen with vaulted ceilings and gas fireplace for a welcoming feel. Updated kitchen with gorgeous granite counters, stainless steel appliances and stylish backsplash. Two nice sized bedrooms, with the primary bedroom offering a semi-ensuite. Main floor laundry and entrance to attached garage that has been nicely finished with terrazzo style epoxy floor. Low maintenance yard with deck, retractable awning and garden shed. The finished basement with cozy electric fireplace is the perfect place to relax or spend time with loved ones. A 4pc bath with walk-in shower and lots of storage completes this space. This beautiful attached bungalow is conveniently located just seconds from shopping, hospital, restaurants and downtown! (id:47351)
10 Fisher Crescent
Hamilton (Westcliffe), Ontario
Attention Investors and Savvy Homeowners! This stunning legal duplex, is situated on a quiet, family-friendly street with convenient access to parks, schools, shopping, and major commuter routes. The upper unit boasts a beautifully designed open-concept kitchen, living, and dining area, complete with a sliding glass door leading to the back deck. It also offers private laundry, three spacious bedrooms, and a full bathroom. The newly created lower unit features a bright, open-concept layout with two bedrooms, 1.5 bathrooms, and its own private laundry. This property has been extensively renovated from top to bottom, including an upgraded 1-inch water line, new electrical, plumbing, and high-quality finishes throughout - providing the new owner with minimal maintenance for years to come. (id:47351)
Lower - 1611 Lewes Way
Mississauga (Rathwood), Ontario
Bright & Spacious meticulously maintained 3 bedroom ground/lower level unit of a super functional 5 level back split house On A Quiet Street In Highly Sought After East Mississauga Neighborhood! Extremely spacious family room provides multiple function use to enjoy! Hardwood Floors Throughout. Brand new Tastefully done sizable bathroom with window. The second bathroom is generous in size with bath tub to enjoy. Own private Full size washer and dryer. Direct access to garage, which has remote opener. Plus, Convenient Private side entrance. Sliding door to fenced back yard. Extra storage rooms is an extra value. Amazingly convenient location close to everywhere to go! Minute to Parks, Shopping plazas, Highways, public Transits & Schools and more. ** This is a linked property.** **** EXTRAS **** Brand new stove and range hood. Brand new dish washer. Energy saving windows and sliding doors. Curtains will be in place when lease starts. 2 driveway tandem parking spots. (id:47351)
5226 Greenlane Road S
Lincoln (982 - Beamsville), Ontario
Welcome to 5220-5226 Greenlane, a stunning 4.8-acre property strategically positioned between Grimsby and Beamsville, near the escarpment and Lake Ontario. This prime location, close to the QEW and with over 400 feet of frontage on Greenlane Rd., offers immense potential. The property features a vast commercial greenhouse facility with nearly 44,500 square feet of space, perfect for horticultural/agricultural projects. The facility includes a commercial cooler, three heated garages accommodating four vehicles, and a workshop. Also, there are two charming detached homes-a 1,706 SQFT residence built in 1968 and a fully renovated 1,388 SQFT home from 1967. Enjoy the heated, inground pool during summer days. This is an exceptional opportunity for entrepreneurs to run a business on-site or for investors to hold until the land can be developed. In the meantime, the property can generate income by renting the homes, greenhouse, and land, which could potentially grow apples, peaches, plums, wine grapes, or other produce. The property has municipal water, natural gas, and is on a septic system. Beamsville, a rapidly expanding town, connects with Grimsby through Greenlane, bringing great traffic for a business. Plus, Metrolinx plans to develop a GO station within walking distance in a few years, making it ideal for Toronto commuters. The possibilities are endless! All information to be verified by the buyer or the buyer's agent. (id:47351)
764 Regional Highway 47
Uxbridge, Ontario
Excellent opportunity to own 122 +/- acre property bordering the Town of Uxbridge and located beside anew subdivision. Majority of the land is workable and is currently being farmed. The property features lots of frontage along Highway 47 Road and a second road frontage on O'Neil Road. Land contains two separate homes, a 4 bedroom 2 storey house and a 2 bedroom 1 1/2 storey house. (Both currently rented) A large barn and multiple outbuildings. Amazing investment opportunity for the future! Close to all amenities and walking to Downton Uxbridge. Easy commute to the GTA. (id:47351)
49 Church Street
Port Colborne (877 - Main Street), Ontario
Water Facing Lower Level Unit FOR RENT Available For immediate occupancy! Great Location in Port Colborne $1650/mth + hydro This two bedroom lower unit features an open concept living room and kitchen with full bathroom with custom tile shower, good sized windows for lots of natural light, stainless steel appliances, a large storage room, shared laundry, and separate entrance. This home is right in the heart of Port Colborne, close to restaurants, grocery stores, and is even right on the waterfront of the old canal with a large backyard! Credit checks, paystubs and references will be required prior to signing any lease. (id:47351)
180 Talbot St
Norfolk County, Ontario
Nestled in the heart of Courtland, this charming property is just 10 minutes away from both Tillsonburg and Delhi, steps away from a convenient store and a playground. Offered for sale, this delightful home features 3 bedrooms and 1.5 bathrooms within its 1,482 sq ft of well-planned, above-grade living space. The open concept kitchen and dining area, complete with patio doors, opens onto a spacious deck perfect for entertaining. The primary bedroom, conveniently located on the main level, includes a useful 2-piece ensuite. Additional comforts include main level laundry facilities, a cozy covered front porch, and a substantial backyard deck with a natural gas hookup for your BBQ needs. Enjoy the privacy of a fenced yard, an inviting fire pit for evening gatherings, and a spacious 10x20 ft shed suitable for storage or hobbies. The durable metal roof adds both functionality and style. Don't miss out on this captivating home, ideal for family living and making lasting memories. (id:47351)
165 Mckirdy Ave
Nipigon, Ontario
This super cute bungalow offers cozy charm and modern convenience, featuring an open-concept living room and kitchen with loads of cabinet space, a built-in microwave, and stainless-steel fridge and stove included. Step through the patio doors onto the deck, perfect for relaxing or entertaining that overlooks the huge backyard with shed. Large primary bedroom and updated main bathroom, there's views of Lake Superior creating a peaceful retreat. The basement includes an extra bedroom and shower, with plenty of room to design your own recreation space. Equipped with a high-efficiency natural gas furnace, this home is located in a great neighborhood close to schools and offers quick possession. Don’t miss out on this gem! Visit www.century21superior.com for more info & pics. (id:47351)
7232 Malakoff Road
Ottawa, Ontario
Flooring: Hardwood, Flooring: Carpet W/W & Mixed, Flooring: Ceramic, You Won't Want to Miss This 132 Acre Property with Century Farmhouse with Addition (1995) & 9 Box Stall Barn The Inviting Front Verandah leads into this Spacious Home Featuring Much of its Original Charm & Character including Front Door, Flooring & Trim, Tongue & Groove Ceiling, The Addition consists of Bright Open Concept Family Room, with Fireplace & Access to large deck,, Kitchen & Dining, Convenient 3 Pc & Laundry, Upper level has a Fabulous Loft, Perfect for Home Office & Spacious Bedroom, Original Home has Bright Living Room & 2 Bedrooms & 4 PC, & Upper Level has 3 Additional Bedrooms & 2 Pc, Many Out Buildings, 9 Box Stall Barn with Heated Tack Room & Water, 2 Standing Stalls Plus 4 Pony Stalls, Another Building with 2 Box Stalls & 2 Standing Stalls, Older Cattle Barn Used for Storage, The 132 Acres Property Consists of Appx 25 Acres Cedar,10 Acres Maple, Pasture, Fenced Paddocks, Mixed Bush.Appx costs/mo Propane $430 Hydro $287,Explornet $131,Shaw $120,HWT $57.36\r\nQuarterly (id:47351)
108 Garment Street Unit# 1105
Kitchener, Ontario
A rare offering in the condo market, 2 GARAGE Parking Spaces PLUS Storage Locker bring a unique value proposition for today's savvy buyer. The condition of this 815 square foot corner unit on the 11th floor is as close to new construction as it gets. This pristine suite offers a flexible 2-bedroom, 2 bath floor plan perfect for modern living. Enjoy breathtaking South West views of Victoria Park and the city skyline from the glass-railed balcony extending nearly 100 square feet, ideal for relaxing or entertaining with handy door just off the kitchen. Nine foot ceilings and full-length windows help create a bright, airy atmosphere. The sleek open concept kitchen is designed for elegant style and functionality. Enjoy the convenience of an eat-at peninsula, premium finishes, hardware, trim and appliances that will not disappoint. Lowered light switches, wider doors at second bedroom and main bathroom, plus lower peephole at main entry. Geothermal heat, water, and Internet are inclusive in the monthly fee. This amenity-rich condo complex offers everything you need for a vibrant urban lifestyle, including a pet-friendly outdoor space, fitness and yoga facilities, entertainment room with cater kitchen, plus sports court with basketball net. You will appreciate laid-back living with outdoor lounge spaces, BBQs, and relaxing outdoor pool. There is easy access to local attractions, restaurants, and transportation including the upcoming transit hub (Go Train, LRT and buses all in one place). Walk to Google, Deloitte, KPMG, D2L, Communitech, McMaster School of Medicine, U of W School of Pharmacy, and Victoria Park. Also, very close to two hospitals. Experience the best of urban living in this meticulously crafted condo - book your viewing today! (id:47351)
7956 Twenty Road
Smithville, Ontario
Once you see it, you’ll want to own it! Welcome to 7956 Twenty Road in picturesque Smithville. Set on 3.89 acres and lovingly maintained by the same owners for the past 45 years, this stunning property offers an extensive and detailed list of upgrades, perfect for both luxury and tranquility seekers. This home truly challenges comparison. The highlight of the outdoor oasis is the beautiful pool surrounded by custom decking, and complemented by a massive two-storey pool house that can be used as a lounge, gym, man-cave, she-shed, or any retreat you desire. With ample room spread over five levels, whether you’re a multi-generational or growing family, or simply want to escape the hustle of city life, there’s something special here for everyone. The privacy and space to enjoy nature while still being close to local amenities makes this property a rare gem and an opportunity not to be missed! (id:47351)
7 Bayview Drive
Quinte West, Ontario
Welcome to 7 Bayview Drive, which is conveniently located between Trenton and Belleville, and very close proximity to CFB Trenton. This 3 + bedroom home has 2 baths (4 pc and 2 pc) and has had many updates done recently. There is an additional room which would make a great office space, or a fourth bedroom. Features include a newly renovated country kitchen, separate dining room, forced air gas heat, municipal water, new flooring in the living room and two bedrooms as well as the hallway upstairs. The property size is generous at almost an acre (.71 acre), which includes a fenced portion which is perfect for the doggos. There is a patio door walkout from the living room to the rear deck area for bbq'ing, and there is also a covered porch/verandah at the front of the house to sit and enjoy the beautiful gardens. There is a paved driveway and a detached garage, as well as a rear yard garden shed. The Grasshopper Solar Panels can be transferred to the new owner. (id:47351)
242033 Concession Road 3 Road
Georgian Bluffs, Ontario
Great place close drive to Sable Beach ,nice backyard with sauna and fire pit, Renovated raised bungalow , new ceiling, floors , fireplace, suits all you needs for living simple or enjoying your weekends winter and summer time. Be surrounded by nature and peaceful. Great place for retirement . Live 4 seasons and enjoy (id:47351)
Unit C - 105 Galloway Road
Toronto (West Hill), Ontario
1 MONTH FREE RENT!!!! Luxury Modern kitchen quartz counter tops, luxury vinyl floors, built in microwave, fully tiled washroom walls with soaker tub, ensuite washer dryer, 2024 high efficiency built home. Great location close to the TTC, community centres, Scarborough campus, Go Station, shopping, parks, schools and much more! **** EXTRAS **** Stove, fridge, laundry, 1 parking. Heating is separately controlled by remote controlled with high efficiency heat pump (id:47351)
365 Neptune Crescent
London, Ontario
Free standing Industrial Building available for lease in prime location in the Trafalgar Industrial Park in London East. Direct access to Veteran's Memorial Highway. Excellent proximity to Highway 401. 6,000 sq. ft. building. Two-thirds industrial manufacturing/warehousing, one-third office space. Warehouse clearance 14 ft. to joists and 16 ft. to deck. Two drive in grade level doors 10x10 ft. Spacious offices, 3 washrooms and large kitchen/dining area. Loads of storage and parking space in the rear of the site that is fenced in. LI 2 and LI 7 zoning offers a variety of uses. Additional rent $4.00 (tbc.). (id:47351)
109 Terrace Drive
Hamilton (Balfour), Ontario
Discover this gem in Hamiltons desirable Balfour neighbourhood! This bright and inviting bungalow is packed with updates and offers endless possibilities for first-time buyers, downsizers, investors, or those seeking multi-generational living. Featuring a new kitchen ('22), bathrooms ('22 & '23), and beautiful hardwood floors ('22), this home is move-in ready and exudes charm with no carpeting throughout. The separate entrance provides in-law or student rental potential, making it an excellent investment near Mohawk College and trendy Concession Street. A hobbyists dream awaits in the huge detached garage, perfect for crafters or extra storage, with parking for three cars. The fully fenced private yard is ideal for family BBQs and entertaining. Conveniently located just steps from all amenitiesschools, transit, parks, shopping, Limeridge Mall, and quick access to Redhill/LINC. Current tenants (mature students) bring in $3,900/month, offering excellent income potential. Dont miss out! This charming home is waiting for you to move right in. (id:47351)
109 Terrace Drive
Hamilton, Ontario
Discover this gem in Hamilton’s desirable Balfour neighbourhood! This bright and inviting bungalow is packed with updates and offers endless possibilities for first-time buyers, downsizers, investors, or those seeking multi-generational living. Featuring a new kitchen ('22), bathrooms ('22 & '23), and beautiful hardwood floors ('22), this home is move-in ready and exudes charm with no carpeting throughout. The separate entrance provides in-law or student rental potential, making it an excellent investment near Mohawk College and trendy Concession Street. A hobbyist’s dream awaits in the huge detached garage, perfect for crafters or extra storage, with parking for three cars. The fully fenced private yard is ideal for family BBQs and entertaining. Conveniently located just steps from all amenities—schools, transit, parks, shopping, Limeridge Mall, and quick access to Redhill/LINC. Current tenants (mature students) bring in $3,900/month, offering excellent income potential. Don’t miss out! This charming home is waiting for you to move right in. (id:47351)
3646 Front Road E
East Hawkesbury, Ontario
PRIX POUR VENTE RAPIDE! ADORABLE NOUVELLE CONSTRUCTION situe dans un emplacement privilgie a l'Est de Hawkesbury niche sur un grand terrain de 1 acre avec des arbres matures & une super belle vue sur la riviere des Outaouais. Vous avez un droit acquis pour construire une 2e maison a votre gout sur le terrain qui est deja dote d'un systeme septique neuf concu pour les 2 maisons. Votre HAVRE DE PAIX EST PRET POUR OCCUPATION IMMDIATE! L'intrieur est soigneusement concu avec un concept air ouvert reliant harmonieusement les espaces salon, salle manger et cuisine incluant un escalier limon centrale en erable donnant un style moderne. Le foyer au gaz propane, la thermopompe murale, le chauffe-eau instantane vous offrent un confort de vie incomparable! Tout est neuf tant interieur que exterieur. Planifiez une visite et vous serez charme par un melange harmonieux de confort, de fonctionnalite et d'une vue imprenable sur la riviere des Outaouais. (id:47351)







