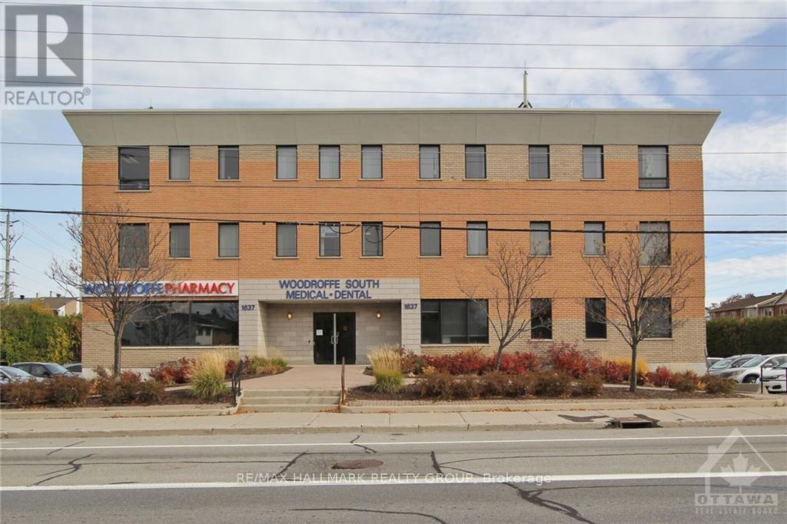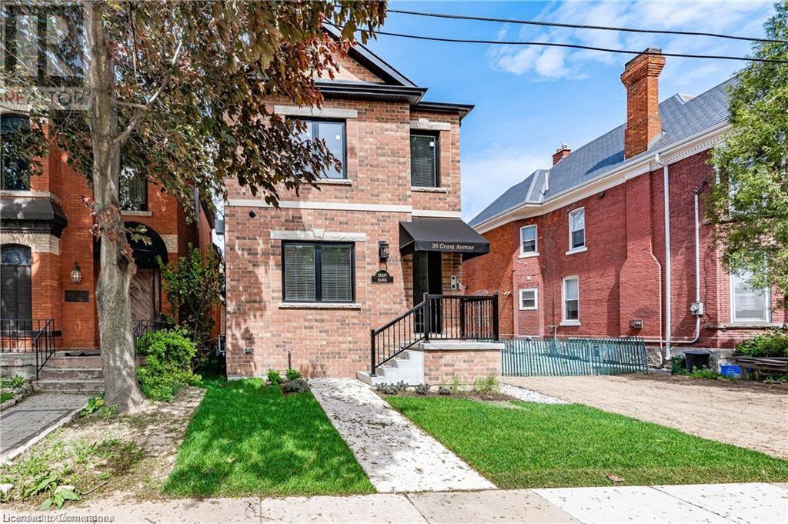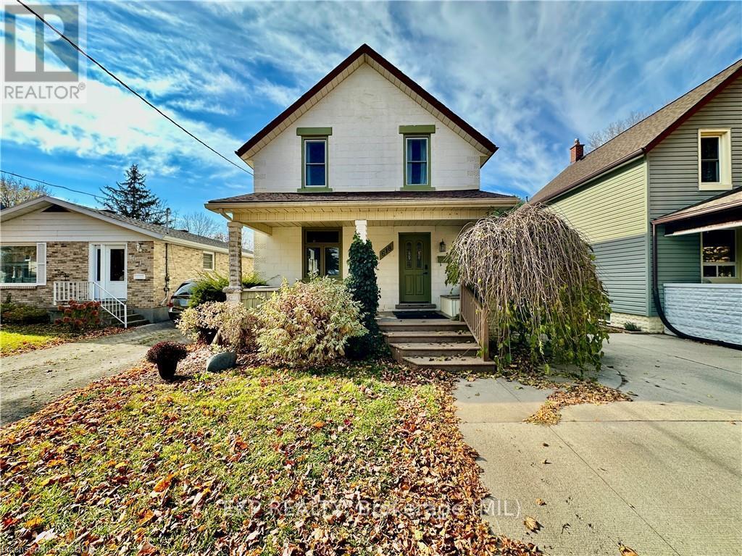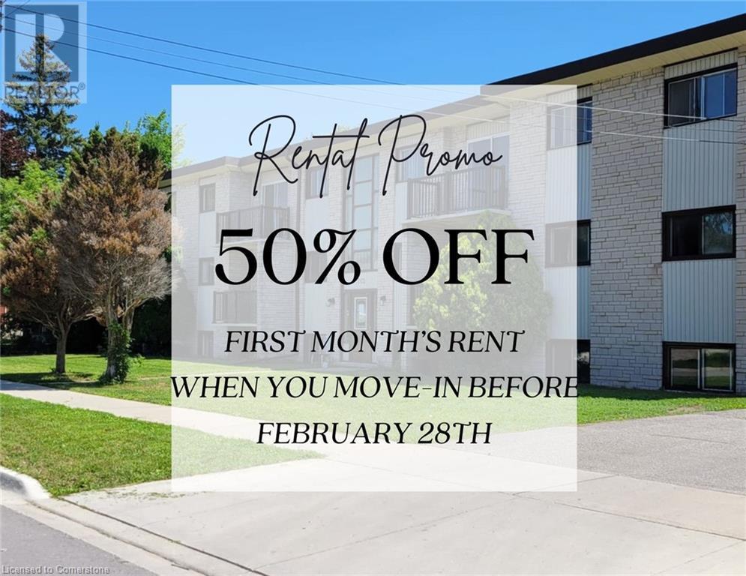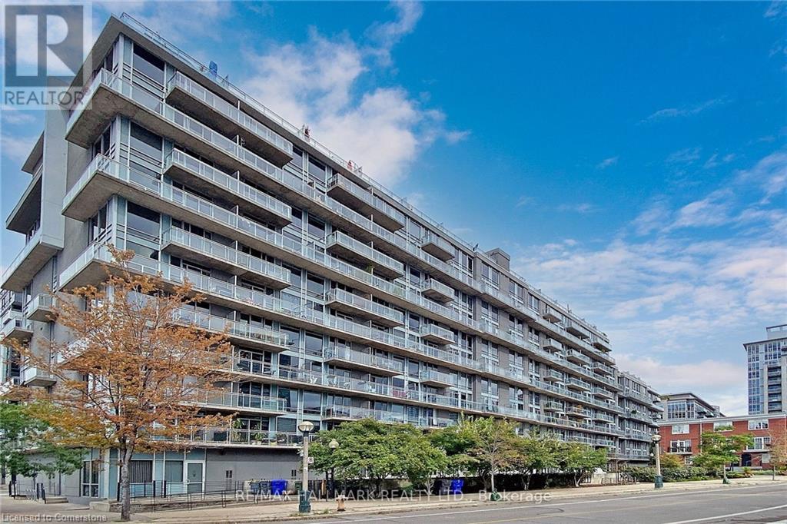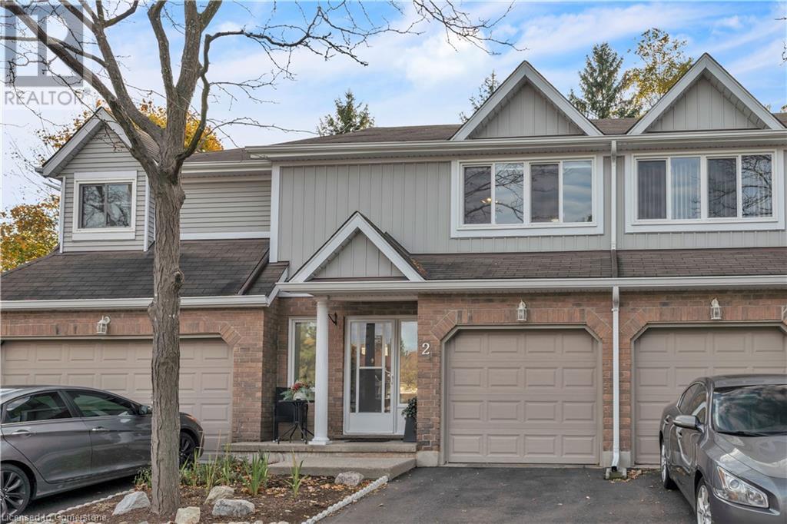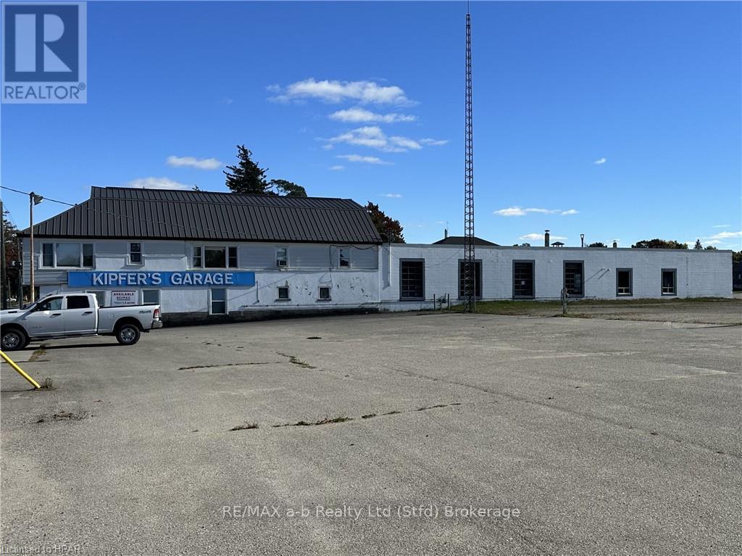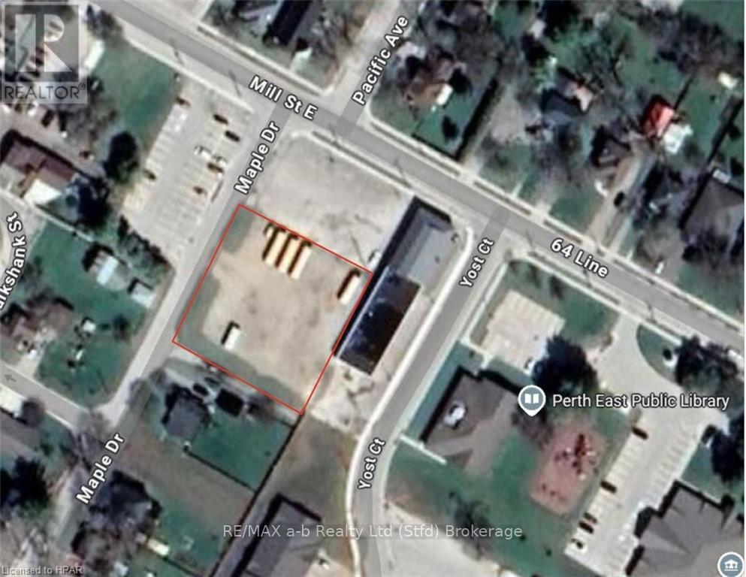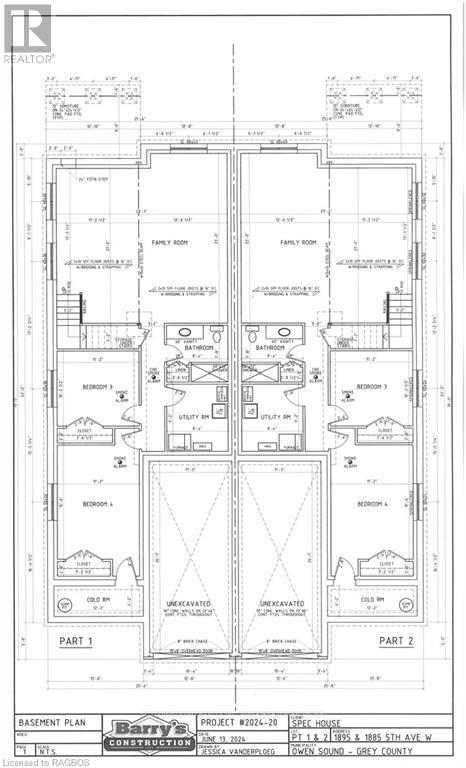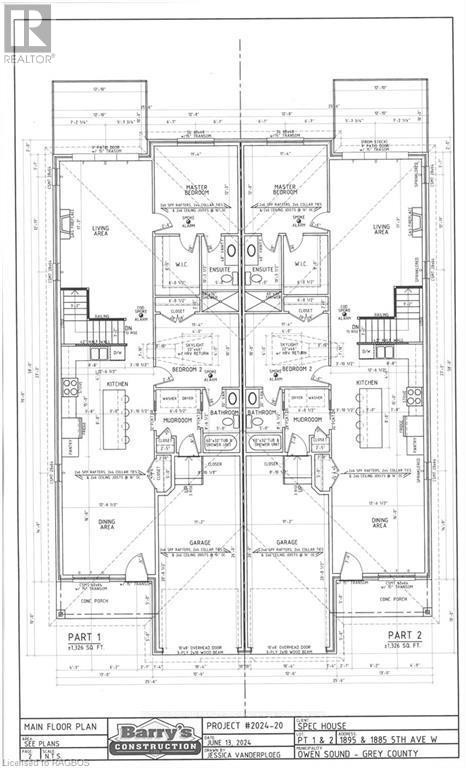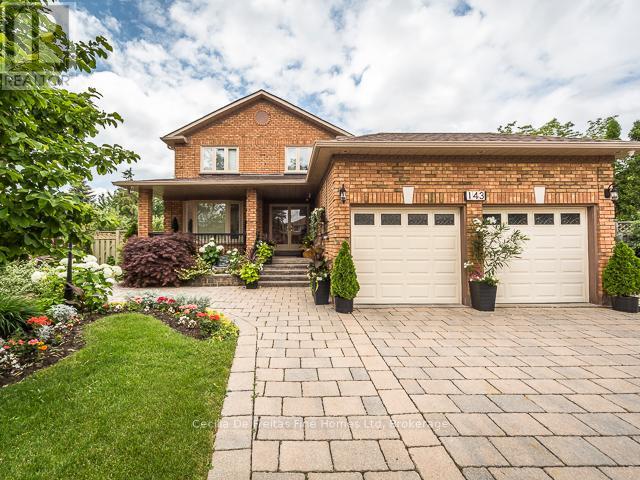2 Bouw Place
Dutton/dunwich (Dutton), Ontario
This executive 2 storey with 5 bedrooms & 4 bathrooms is an ideal place to call home! This brick & stone 2903 sf family home with 3 car attached garage is ready to move in ! Tastefully designed with high quality finishing this home features an open concept floor plan. Great room showcases the electric fireplace. Quartz counter tops in bright kitchen & bathrooms. 4pc ensuite with large glass corner shower, & 2 sinks and walk in closet off main bedroom. Convenient second floor laundry with cupboards. Impressive 9 ft ceilings, 8 ft doors, beautiful luxury plank vinyl & gleaming tile floors. Desirable location in Highland Estate subdivision close to park, walking path, rec centre, shopping, library, splash pad, pickle ball court & public school with quick access to the 401.Move in and enjoy. If doing an offer, please attach ALL schedules - found in documents. (id:47351)
7 - 1637 Woodroffe Avenue
Ottawa, Ontario
Dedicated medical/dental building in a high visibilty, high traffic area. Close to College Square, 417, transit, parks, and Queensway Carleton Hospital. Commercial lower level medical condominium for sale/lease. 911sqft which includes 4 modern, fully equipped computerized, examination rooms, 1 reception room, a spacious waiting room, a 2 piece bathroom, and a nurses station. 2 entrances one public and one private. 2 parking spaces comes with the unit and ample paid parking for visitors. This unit is turn key ready for you to see patients and start your practice, fully equipped. Ideal for general practicioner or specialist. Pharmacy on site. Luxury vinyl flooring throughout. Condo Fees are $1,100 a month and include heat, hydro, water/sewer, central air, management, caretaker, cleaning, landscaping, snow removal, building. *All inclusions in as is condition* (id:47351)
Lot 73 Terravita Drive
Niagara Falls (206 - Stamford), Ontario
Discover unparalleled comfort in one of Niagara Falls' most prestigious communities, Terravita. Presented by Kenmore Homes, this luxury bungalow is designed for those looking to retire or downsize without sacrificing style. Featuring two bedrooms and two full bathrooms, the home emphasizes effortless main-floor living. The primary suite includes a luxurious ensuite with a glass shower, while the second bedroom and living room boast impressive vaulted ceilings, adding a sense of spaciousness and grandeur. Central to the home is the living room, where the soaring ceilings and natural light create a welcoming space for relaxation and social gatherings. The adjoining kitchen enhances the open-plan design, ensuring every corner is both functional and fashionable. Step outside on your covered patio to a charming, low-maintenance backyard—ideal for leisure without the upkeep. Located near walking trails and minutes from wine country, golf courses, fine dining, amongst many other amenities this home places convenience at your doorstep. Embrace a lifestyle of comfort and luxury in Terravita, where every detail is crafted for your enjoyment. Welcome to your new home, where life is simpler and every day is a retreat. (id:47351)
612 Rye Grass Way
Ottawa, Ontario
Flooring: Tile, A very bright Mattamy Parkside Home in a Premium Lot with about 2800 sqft! and with a Walkout basement. This is a beautiful open concept house. Water proof LVP flooring throughout the main living areas!, Gas Fire place and with 9 foot ceilings. There are 2 big closets in the entry areas. SS appliances with beautiful quarts counter tops and big island enhances the beauty of Kitchen and open to the great room, fireplace and dining area. There is a deck in the main floor too. All 4 bedrooms are good in size and have walk in closets. 3 Ensuites in the 2nd level is the other specialty of this house. A gorgeous master bedroom ensuite with a glass shower, tub & walk-in closet. The second bedroom has its own ensuite & walk-in & bedrooms 3 & 4 share a jack-and-jill! also a full laundry room on main floor. Nice blinds are installed in all windows.The basement is unfinished and offers plenty of storage space. All amenities and entertainments are nearby., Flooring: Mixed, Flooring: Carpet Wall To Wall (id:47351)
#2nd Fl - 23 Baldwin Street
Toronto (Kensington-Chinatown), Ontario
Location, Location, Location! Don't miss this fantastic opportunity to establish your business in one of the city's most sought-after areas. Well Established Business Locates In Central Core Of Downtown Toronto Trendy Baldwin St. Near Hospital, UofT, shopping centers, businesses, and much more. Lot Of Potential. Fully Equipped For Any Type Of Restaurant Operation **** EXTRAS **** Rent $6624.63/ Monthly (Include Tmi & Hst ), Lease Term Till Oct 17th, 2027 And Another 5 Years Renewable. (id:47351)
15 Oak Drive
Niagara-On-The-Lake (101 - Town), Ontario
The BUNGALOW is a short walk to the beach and incredible sunsets(according to National Geographic magazine). A 15 minute stroll brings you to downtown with golf(oldest course in North America), dining, shopping and theatres. Oak Drive is tree-lined with mature trees and a quiet neighbourhood. The yard is deep(145') with an inground pool. There is a ramp leading to the front door for easy wheel chair access. Inside is carpet free and doorways are wider to accommodate wheelchairs and walkers. Put your personal touches to work on this manageable home. (id:47351)
43 Rainbrook Close
Brampton (Sandringham-Wellington), Ontario
Welcome to this exquisite 5 bedroom, 5 bathroom home, just 2 years young and packed with luxurious upgrades! With an impressive 3,600 sq ft of meticulously designed living space, this home promises both elegance and functionality. The grand master suite is a true retreat, featuring two spacious walk-in closets and a spa-inspired ensuite complete with double vanities and a freestanding soaker tub. Upstairs, all bedrooms enjoy access to one of the four full bathrooms, ensuring convenience and privacy for the entire family. On the main and upper levels, 9-foot ceilings create a bright, airy ambiance, complemented by stunning hardwood floors and custom oak staircases. For storage, you'll find ample options, including a walk-in closet in the foyer and a spacious pantry for the kitchen, perfect for all your culinary essentials. Nestled on a quiet street, this nearly 200-foot-deep lot backs onto serene green space, offering a peaceful backyard escape. A walk-out basement and a side entrance adds versatility, whether for a secondary living area or as an income-generating suite. Don't miss the chance to experience the perfect blend of luxury, comfort, and tranquility. This home truly has it all! **** EXTRAS **** w/i closet for all your jackets & shoes. m/f w/i pantry. 9 ft ceilings on both floors. library/office on m/f. 5 large bdrms. w/o bsmt. sep entrance - income potential. 200 ft deep lot. only 2 years new (id:47351)
15 Northwood Drive
Clearview, Ontario
Welcome to Pineapple Hill - a home built for active lifestyles in one of the most highly sought after neighborhoods. Drive down the private laneway to this four-bedroom four-bathroom home located in Collingwoodlands set on 2.65 acres. Just minutes to downtown Collingwood and Osler Bluff Ski Club, the property is centrally located for all the activities this area has to offer. Inside youll find a (really) great room for living, dining, cozying by the fire and entertaining. The gourmet kitchen is equipped with high end appliances, two fridge/freezers, two dishwashers, beer fridge, wine fridge and 72 range. This thoughtful layout has a primary bedroom suite with walk-in closet, bathroom and office on one side of the home and three additional bedrooms and ensuite-privilege bathrooms on the other side. With a bonus room and den, there are plenty of ways to settle here - whether it be for winter weekends or a full-time home base. Pineapple Hill is country living - as close to town as you can get. (id:47351)
540 River Road
Ottawa, Ontario
Deposit: 12000, Flooring: Hardwood, Flooring: Carpet W/W & Mixed, Flooring: Ceramic, Experience a rare opportunity to live on nearly 3 acres of waterfront in a serene, park like setting. This spacious bungalow offers approx 5,600 sq ft of living space. The home boasts vaulted ceilings and large windows that provide stunning views of the property. An entertaining sized dining area, and a lower level in-law suite. 2-car attached garage and an additional 2-car detached garage. The property also features an impressive 1,800 sq ft studio with a separate entrance, perfect for home-based business. Surround by mature trees, the property offers privacy and boarders NCC land. Conveniently located just 25 min from downtown, and close to Riverside south, Barrhaven and Manotick. Please refrain from entering the property without a confirmed appointment. (id:47351)
119 Daniel Street S
Arnprior, Ontario
Welcome to 119 Daniel St - a beautifully renovated 2 bedroom, 2 bath home located in the heart of Arnprior; perfectly situated just a short walk from the town's popular shopping and dining destinations. From the moment you enter, you're captivated by the bright and airy open-concept layout. Through the spacious living room you'll find the chef's kitchen with custom granite countertops and sleek, fingerprint resistant stainless steel appliances. There is also a versatile den area which could be used as an office or workout space. This home has been meticulously updated, with new flooring throughout, fresh paint, and high-end fixtures. Additionally, the exterior has been given a facelift with new siding and updated landscaping. Enjoy the peaceful backyard with large newer deck, no rear neighbours, and a picturesque ravine view. There is also potential for a garage. Located 30mins west of Ottawa, its central location right off the highway makes commuting a breeze. (id:47351)
2a - 36 Grant Avenue
Hamilton (Landsdale), Ontario
Largest unit in the building! This open concept and bright 1 bedroom, 1 bathroom apartment is available for lease in a beautiful building constructed in 2022! Includes a security system with fob access. Steps to both Main Street E and King St W for an easy commute to McMaster. This apartment has 9 ft ceilings tons of natural light and modern finishes including subway tiled bath, vinyl flooring, and stainless steel appliances. Exclusive parking rental available in the rear driveway. (id:47351)
36 Grant Avenue Unit# 2a
Hamilton, Ontario
Largest unit in the building! This open concept and bright 1 bedroom, 1 bathroom apartment is available for lease in a beautiful building constructed in 2022! Includes a security system with fob access. Steps to both Main Street E and King St W for an easy commute to McMaster. This apartment has 9 ft ceilings tons of natural light and modern finishes including subway tiled bath, vinyl flooring, and stainless steel appliances. Exclusive parking rental available in the rear driveway and large storage locker rental also available. (id:47351)
96 Roncesvalles Avenue
Toronto (Roncesvalles), Ontario
In the heart of Roncy. Steps to High Park and the Lake. Two unit renovated 2.5 storey semi, located on Roncesvalles Ave. The main floor is currently being used as a medical office. The 2nd/3rd floors offer an updated three bedroom apartment, that is currently vacant. This property features: hardwood floors throughout, exposed brick, pot lights, and a large fenced backyard. Great options - live in and rent out, run your own business, or keep as an investment. Can be used for commercial/residential purposes. Zoned mixed use commercial and residential. Shops, restaurants and TTC at your front door. *Please note some photos are virtually staged* **** EXTRAS **** Furnace 2002, 200 amp service, Hot water tank owned, Roof 2003, CAC 2013, HVAC 2022. (id:47351)
618 8th Avenue
Hanover, Ontario
Welcome to 618 8th avenue in town of Hanover. This three bedroom home sits on a large oversized lot and offers excellent curb appeal. The main level consists of a large mud room, two entertaining rooms, a large eat in kitchen with patio doors leading to the rear deck where you enjoy the above ground pool as well as the fire pit area. Upstairs you will find the primary bedroom with ensuite and views overlooking the rear yard. Two additional bedrooms, another full bathroom and a storage room / office finishes off the upper level. The lower level is also partially finished and can be used for storage or other uses. (id:47351)
1680 Linkland Court
Ottawa, Ontario
Flo Step into this stunning 5-bed estate with a gourmet kitchen that seamlessly flows into a bright family room. The kitchen features an oversized island with a wine bar. The sunken family room boasts a striking floor-to-ceiling feature wall, a cozy gas fireplace, and soaring cathedral ceilings, with windows that reach up to the second floor, flooding the space with natural light. Elegant formal living and dining rooms provide additional areas for sophisticated gatherings and a den on the main floor. Upstairs, four spacious bedrooms, highlighted by an extraordinary master suite. This private retreat features a double-sided gas fireplace, a massive walk-in closet, and a spa-like 5 piece ensuite. The finished basement, accessible from the garage, includes a large family room with a bar, a bedroom with above-ground windows, and a full bath. Step outside to your backyard oasis, featuring a heated saltwater, and a playground. Don't let this rare chance slip away your dream residence awaits. ** This is a linked property.** (id:47351)
203 Mausser Avenue Unit# 7
Kitchener, Ontario
Discover comfort and charm in this updated 992 square foot, 3-bedroom, 1-bathroom apartment that is sure to make you feel right at home! Step inside to find laminate plank flooring throughout, newer stainless steel appliances (2023), and an updated bathroom that exudes a fresh and modern appeal. Large windows all throughout the unit flood the space with natural light, infusing every corner with warmth. Take your choice of basking in the sunlight streaming through your windows or out on your spacious balcony, and forget about the usual concerns of water, heat, and parking bills, as at 203 Mausser, they are all included in your rent! Enjoy further convenience as this location puts you just steps away from Mausser Park, grocery stores and bakeries, shopping centres, highways, schools, and more! Embrace stress-free living and book your private tour today! **AVAILABLE IMMEDIATELY**HEAT, WATER, PARKING INCLUDED** (id:47351)
1029 King Street W Unit# 225
Toronto, Ontario
Welcome to this chic 1 bedroom, 1 bath, two-storey open loft condo in the stylish Electra Lofts condo building, located in the vibrant Liberty Village. This unique space offers the perfect combination of modern design, urban living, and convenience, making it an ideal home for professionals or couples looking to enjoy all that the city has to offer. This unit offers an open-concept living area with soaring ceilings that create a sense of grandeur and spaciousness. The loft’s signature large windows flood the space with natural light, enhancing the bright and contemporary ambiance. The second-floor bedroom overlooks the living space, creating a true loft feel, while providing privacy and comfort. The building itself boasts a range of exceptional amenities for its residents. Stay fit and active with access to a large exercise room and a separate cardio room, perfect for maintaining a healthy lifestyle without leaving the building. Other features include a party room which is ideal for hosting larger gatherings. Other bonus features include 1 underground parking spot. This loft is the epitome of urban living, offering a perfect blend of luxury, convenience, and lifestyle. Don’t miss out on this opportunity to live in one of Toronto’s most desirable locations. (id:47351)
21 Doug Foulds Way Unit# Bsmt
Paris, Ontario
Be the first to live in this brand-new basement apartment located in the sought-after Cobblestone area of Paris, Ontario. This unit features high-end luxury finishes throughout, creating a sophisticated and inviting living space. The apartment offers two generously sized bedrooms with ample closet space and two bathrooms, both showcasing sleek, contemporary designs. The new kitchen is equipped with premium stainless steel appliances, quartz countertops, an induction stove and beautiful modern cabinetry. Additional conveniences include in-suite laundry, 24/7 security for peace of mind, and a quiet, upscale neighbourhood with easy access to local parks, schools, and amenities. This stunning unit is the perfect place to call home. Book your viewing today! (id:47351)
524 Beechwood Drive Unit# 2
Waterloo, Ontario
BEAUTIFUL BEECHWOOD CONDO - EXECUTIVE LIVING! This Pristine condo has Hardwood in living room & dining room. Clean barber carpets in upper level. Private patio & yard. This very quiet well run condo is close to shopping, U of W, RIM, Fit for less. Backing onto trees and luxury homes. The kitchen offers tons of storage and has a dinette surrounded by windows. From here you step outside to large deck and gardens all backing onto Greenspace. A convenient 2 piece bath finishes this level. Upstairs are 3 bedrooms. Master bedroom is own ensuite bathroom and big closets. The lower level contains a large L shaped rec room accentuated with wood beams and Sauna. Lots of storage. Pride of ownership is apparent in this spotless home located close to amenities and public transit. Top of the line New blinds throughout. The shoveling will be done for you this winter and you can cool off in the pool in this summer. Carefree living! Pride of ownership is apparent in this spotless home located close to amenities and public transit. Community pool. Add to this LIFESTYLE with a POOL exclusive to owners. Dont miss the opportunity to live in Beechwood! (id:47351)
144 Ball Point Road
Kawartha Lakes (Little Britain), Ontario
NEWLY CREATED: This Home now has two Primary Bedrooms with Ensuite options. A recently added locking door allows for a second Primary Bedroom option with Ensuite and Office. Experience the serenity of lakeside living at this stunning property! Whether you're seeking a primary residence or a secondary home with excellent rental potential, this picturesque retreat has it all. This homes offers approx. 1386 sq. ft., 3 bedrooms, two full bathrooms, and an office with convenient laundry facilities, this home offers both comfort and functionality. Step into the fully renovated primary ensuite with exquisite finishes and enjoy the modern updates throughout, including new quartz counters. The expansive lot gently slopes to the water's edge, where a sand entry awaits, perfect for family fun. A new dock is ready for your boat, while a dry land boathouse offers an additional seasonal bedroom or games room, opening up a world of possibilities. Don't miss the opportunity to witness the breathtaking sunsets from this unique property. With its large waterfrontage and endless potential, this recently renovated home is truly one-of-a-kind. Located just 25 minutes from Port Perry or Lindsay, and 45 minutes from Whitby and Oshawa, convenience and tranquility await at your doorstep. Explore the photos and visit the virtual URL to envision the lifestyle this beautiful property has to offer. **** EXTRAS **** $$$ Spent on Renovation 2024 - Air Conditioner 2024, Furnace 2024, Quartz Counter 2024, Shingles 2024, Stone and Vinyl Siding 2024, Ensuite Remodelled 2024, Re-insulated 2024, Drywall and Painting 2024, Dishwasher 2024. (id:47351)
0 James Street S
Mapleton, Ontario
Amazing opportunity to build your dream home in the village of Rothsay. Nearly 1 acre lot ready for your new home to be built. Enjoy the breath-taking views all around in this rural setting. The large lot is situated on a quiet street and just off of a main road that connects to major cities, such as: Guelph, Kitchener/Waterloo and Orangeville. Listowel is a short drive away and has numerous amenities and great shopping centres. Don't miss this great opportunity, call today for more information. (id:47351)
1815 5th Avenue W
Owen Sound, Ontario
3 bedroom 2 1/2 baths. Upon entering, you’ll find a spacious main floor featuring a luxurious master bedroom suite, with a generous walk-in closet and a 3-piece ensuite bathroom. The open-concept living area has 9-foot ceilings, hardwood flooring except in the bathrooms and the mud/laundry room where tasteful ceramic tiles complement the design. The main floor includes 2-piece powder room, perfect for guests. The heart of this home is the L-shaped kitchen, designed with both functionality and style in mind. It features a large central island adorned with stunning quartz countertops, also found in the master bath. You’ll have the choice of enjoying a cozy fireplace in either the main floor living area or in the finished lower level, complete with a beautifully painted surround mantel. The fully finished basement offers versatility and space for family or guests, featuring two additional bedrooms and a stylish 4-piece bathroom equipped with an acrylic tub/shower. The expansive family room serves as a perfect setting for entertainment or relaxation, while a convenient utility room adds practicality to this already impressive space. Soft carpeting in the lower-level bedrooms and the family room creates a warm and inviting atmosphere, along with carpeted stairs leading from the basement. Outside, the home showcases an insulated garage with remote control access, alongside a concrete driveway and a carefully designed walkway leading to a fully covered front porch. The outdoor space has a 10 x 14 pressure-treated back deck. The exterior features attractive Sholdice Stone paired with vinyl shake accents above the garage door. This home is equipped with modern, energy-efficient systems, including a high-efficiency gas forced air furnace and a Heat Recovery Ventilation (HRV) system that enhances air quality throughout the home. For added comfort central air conditioning ensures a pleasant living environment. Rough-in for a central vacuum system to The yard is fully sodded. (id:47351)
15 Mill Street E
Perth East (Milverton), Ontario
Opportunity Knocks! Seldom does a commercial property come up for sale with so much flexibility. Roughly 9500 sq foot automotive repair building, with ample bays, offices and 3 residential units for peripheral income. All this while sitting on a roughly 0.5 acre commercial parcel touching 3 separate roads, and abutting a public parking lot. The possibilities for this land are broad indeed, many manners of commercial type, from store to hotel, to institutional uses and with the possibility of some additional residential, to increase your bottom line. All this while being only a short jaunt from larger urban centres. Parcel is 4 separate pieces being sold together, explore your options today. An additional 0.7 acre parcel is for sale on MLS®#40669778 to give a combined 1.2 Acres (appx) and increased opportunities. (id:47351)
Pt Lots 55 & 56 Maple Drive
Perth East (Milverton), Ontario
A rare opportunity for a 0.7 Acre Lot right in the center of Milverton ready for development. Currently zoned Commercial C-1 for a variety of uses, but the potential to re-zone to R-1 exists. Lot size is appx 170' x 172'. The parcel & garage beside this lot is also for sale under MLS®# 40669775, and can be bought together for additional potential and uses. (id:47351)
18 & 19 - 755 Queensway E
Mississauga (Dixie), Ontario
ATTENTION INVESTORS!!! SELLER LEASE BACK WITH GREAT CAP RATE! 7% CAP. OVER $750,000 in leasehold improvements. Beautiful 4,888 sq. ft renovated industrial unit available for sale. This unit contains approx. 25% office space and 75% warehouse in a incredible location in the heart of Mississauga with quick proximity to the QEW, Gardiner Expressway and 427. The space includes two loading docks and 15 ft clear height making it an ideal fit for any growing business. Maintenance fee $3072.01 plus HST. Lease to be negotiated. (id:47351)
50 Prospect Street
Port Dover, Ontario
Nestled Among Towering Trees! Everything about this house screams Welcome home. Located in the sought after location of Prospect Hill this well cared for 2 story home boasts a large 70' X 170' lot. Relax on the rear deck and enjoy the picturesque backyard with mature trees. A total of 4 bedrooms makes it perfect for any size family. An abundance of natural light shines through the picture window into the large living room. The formal dining room offers patio doors with access to the backyard paradise. The kitchen provides plenty of cabinets and inclusive appliances. The lower level showcases a large rec room and is finished off nicely with 2 bonus rooms. Upgrades include newer front door and some newer windows. Check this one out! Call Today! Check out the virtual tour! (id:47351)
1 - 469 Wilbrod Street
Ottawa, Ontario
Welcome to 469 Wilbrod! Nestled in the heart of Sandy Hill, one of the city's most desirable neighborhoods, this bright and charming 1-bedroom unit is perfect for young professionals and students alike. With rustic hardwood floors throughout, it offers a spacious and inviting living area. Shared laundry facility located on the lower floor. Street parking can be rented from the city. (id:47351)
340-342 Shakespeare Street
Ottawa, Ontario
Welcome to 340-342 Shakespeare! This newly built 8 unit income property consists of 2 fourplexes each with four 3 bedroom, 2 bathroom units in a prime Vanier location, being close to all amenities, public transit and recreation. Still room for increased rents. Rent control does not apply to this building. Hi-end finishings and quality appliances. Letter of interest from a lender under the MLI System for 3.9 million of financing at a preferred rate.\r\nQuick closing is available and preferred. Less then one year from occupancy so new construction works under the MLI. If not using the MLI Select the affordable rent could be increased. Should qualify for efficiency points as the insulation including under the basement slab is excellent and heated with high efficiency ducted heat pumps with electric backup. What a fantastic property to add to or start your investment portfolio. (id:47351)
101 Main Street
Mississippi Mills, Ontario
Flooring: Vinyl, Here is an excellent opportunity to own a newly completed duplex. This legally established building features all-new (2023) plumbing, electrical systems, HVAC, insulation, siding, roofing, eavestroughs, and more. Each unit includes two spacious bedrooms and one 4-piece bathroom with in-unit laundry facilities. The primary bedroom boasts a walk-in closet, while the bright kitchens offer ample cabinet and counter space, including peninsulas. There are also linen/storage closets and large closets in the second bedroom. Additional amenities include electric vehicle charging outlets, separate electric hot water systems, forced air AC, gas furnaces, and dedicated mechanical rooms. Each unit has its own gas and hydro meters and separate 125-amp electrical panels. A new municipal water meter is installed, allowing for individual submetering for each unit. The monthly rent per unit is likely $2300 +/-. Day prior notice for showings and 24-hr irrevocable on offers. Property taxes to be assessed. (id:47351)
101 - 722 Pitt Street
Cornwall, Ontario
1917 square foot corner unit retail space boasting 10 foot ceilings, open concept, ample plumbing and great signage opportunity. Located directly at the corner of Pitt Street and Eight Street West, with an average daily traffic volume of 15,000 vehicles. The property features ample parking space, recent HVAC upgrades, a great tenant mix and much more! (id:47351)
108 Edith Margaret Place
Ottawa, Ontario
Welcome to Saddlebrook Estates where you will Experience modern sophistication. this stunning custom home, crafted by award-winning architect Brian Saumure & Maple Leaf Custom Homes sitting on 3.33-acre treed lot, with direct access to 500 acres of Crown land. exclusive trails for snowshoeing & cross-country skiing.Built in 2014, this 4-bed, 3-bath home blends contemporary luxury with nature, featuring radiant floor heating throughout the main level. A striking feature staircase brings you to the main level with generously sized rooms. The great room, anchored by a Napoleon fireplace and built-in speakers, provides an inviting space for both relaxation and entertaining. The gourmet kitchen showcases Elite appliances, while the exterior's combination of cedar, concrete board, and metal siding offers lasting appeal. Designed for comfort and efficiency, furnace 2019 (id:47351)
113 William Street
Smiths Falls, Ontario
ATTENTION BUILDERS AND DEVELOPERS! life time opportunity The seller will bring water, sewer onto the property! This is your chance to construct one of a kind master piece in Smith Falls. This is a spectacular project architectural plans and design. Phase 2 is being completed. once complete This property consists of a 7 unit three storey residential with the end unit approved for commercial plus residential. This location is centrally located in the heart of Smiths Falls. 4 Blocks from Elmsley St. and downtown Smiths Falls. 24 hr irrevocable on all offers. (id:47351)
121-123 York Street
Ottawa, Ontario
Incredible opportunity to live and work in the heart of the Byward Market. Double side-by-side in premium location, live in one side and run your business out of the other. Mixed use zoning. 121 York features hardwood & tile floors, updated kitchen, main floor powder room, open concept living/dining room and sunroom at back. Upstairs we have main bedroom with ensuite bath and balcony, 2nd bedroom, den/office and another full bathroom. 123 York is similar but upstairs there are 2 large bedrooms, each with ensuites. Each unit has an attached garage with inside entry. Boiler heated driveways. Fenced backyard with composite deck on one side. New furnaces in both units 2024, PVC fence at back 2022. (id:47351)
1313a Coldrey Avenue
Ottawa, Ontario
Flooring: Hardwood, Welcome to 1313A Coldrey Avenue, a charming townhome located in the vibrant Carlington neighbourhood! This 3-bedroom, 1-bathroom with a finished basement property offers an open-concept layout, perfect for modern living. With newly painted interiors and hardwood floors throughout, the space feels bright and inviting. Enjoy peace of mind with several recent upgrades, including a new paved driveway, fence, electrical breaker panel, and relocated hydro meter—all completed in 2024. The roof was updated in 2020, and windows were replaced in 2019, ensuring long-term durability. Located close to the Ottawa Hospital, Carleton University, parks, and schools, and within walking distance to daycare, this home is ideally situated for convenience. Plus, with no condo fees and affordable association fees covering snow removal and common area maintenance, this property is a rare find. Don't miss out on this excellent opportunity! Some photos are virtually staged., Flooring: Carpet Wall To Wall (id:47351)
1860 Featherston Drive
Ottawa, Ontario
Flooring: Tile, 1860 Featherston Drive is a charming bungalow nestled in the desirable Alta Vista neighbourhood. This 5-bed, 1-bath home offers an inviting layout perfect for families or those seeking comfortable single-floor living. The main floor features a cozy living room with a wood-burning fireplace. Adjacent to the living room is a bright dining area, perfect for entertaining, which opens up to a well-appointed kitchen featuring stainless steel appliances, ample counter space, and generous storage options. Three of the home's five bedrooms are conveniently located on the main level, along with a full bathroom adorned with elegant tile. The basement offers two additional bedrooms, plus a dedicated laundry area. Step outside to your own private oasis. The mature, landscaped backyard provides a tranquil retreat with a gazebo sitting area, a small deck for outdoor dining. This backyard is perfect for both relaxation and recreation. Schedule a private tour today and see if this is your next home!, Flooring: Hardwood, Flooring: Laminate (id:47351)
65 Pelham Crescent
Ottawa, Ontario
Welcome to your perfect family oasis! This exquisite 3-bedroom home offers 2,678 square feet of thoughtfully designed living space, including a spacious 686 sq ft finished basementideal for family fun or a cozy retreat. The heart of the home is the chef's kitchen, featuring an expansive oversized island that seamlessly blends style and functionality, perfect for entertaining and everyday meals. Retreat to the luxurious master suite, complete with a huge walk-in closet and a stunning ensuite bathroom that offers both elegance and comfort. Upgraded Mirage White Mist maple hardwood flows throughout the main floor and kitchen. The fully insulated double car garage, equipped with independent heating and air conditioning, provides year-round convenience. Nestled in a welcoming, family-oriented neighborhood, this home is more than just a place to live; it's a community. Dont miss your chance to experience the perfect blend of luxury and practicality! Flooring: Tile, Hardwood, Carpet W/W & Mixed. 24hr irrev on all offers as per form 244 (id:47351)
56 Murray Street
Brockville, Ontario
Flooring: Softwood, Flooring: Hardwood, Imagine coming home to a beautiful old-world-style brick house. This three-story home boasts a spacious front porch that's perfect for drinking your morning coffee as you enjoy a bit of peace and quiet while the world goes by. The ground floor has a large living room that’s perfect for entertaining, a separate dining area, and a well-laid-out kitchen. The second floor houses three large bedrooms, a four-piece bathroom, and access to a third floor that you can convert to whatever suits your needs. The basement offers lots of storage space. What more could you ask for? Plus, this home is within walking distance of all the conveniences of life, with shopping and parks only steps away. This home has been lovingly maintained over the years. It features updated windows, a steel roof, and a 200-amp panel. Plus, there’s a secret garden in a fenced yard, so you can enjoy complete privacy. This is the perfect place to relax and enjoy life. (id:47351)
1885 5th Avenue W
Owen Sound, Ontario
Beautiful 4 bed and 3 bath bungalow. The open-concept living area features 9-foot ceilings and hardwood flooring, except in the bathrooms and mud/laundry room where there is ceramic tiles. The luxurious master bedroom suite is a true retreat, boasting a generous walk-in closet and a 3-piece ensuite bathroom. 4 piece guest bathroom off the second main floor bedroom, L-shaped kitchen, has a large central island adorned with gorgeous quartz countertops takes center stage. Your choice of cozying up by the fireplace on the main floor or in the finished lower level, complete with painted surround mantel. Fully finished basement offers endless possibilities for family or guests, featuring two additional bedrooms, a stylish 3-piece bathroom with an acrylic shower, giant family room perfect for entertainment or relaxation. Soft carpeting in the lower-level bedrooms and family room creates a warm and inviting atmosphere, carpeted stairs. A utility room with wash tub adds practicality. An insulated garage with remote control, concrete driveway and a walkway leading to a fully covered front porch. The outdoor space has a 10 x 12 pressure-treated back deck. The exterior features Shouldice Stone paired with vinyl shake. This home has modern, energy-efficient systems, including a high-efficiency gas forced air furnace and a HRV and central air. A rough-in for a central vacuum system is also included. The yard is fully sodded. (id:47351)
1895 5th Avenue W
Owen Sound, Ontario
Beautiful 4 bed and 3 bath bungalow. The open-concept living area features 9-foot ceilings and hardwood flooring, except in the bathrooms and mud/laundry room where there is ceramic tiles. The luxurious master bedroom suite is a true retreat, boasting a generous walk-in closet and a 3-piece ensuite bathroom. 4 piece guest bathroom off the second main floor bedroom, L-shaped kitchen, has a large central island adorned with gorgeous quartz countertops takes center stage. Your choice of cozying up by the fireplace on the main floor or in the finished lower level, complete with painted surround mantel. Fully finished basement offers endless possibilities for family or guests, featuring two additional bedrooms, a stylish 3-piece bathroom with an acrylic shower, giant family room perfect for entertainment or relaxation. Soft carpeting in the lower-level bedrooms and family room creates a warm and inviting atmosphere, carpeted stairs. A utility room with wash tub adds practicality. An insulated garage with remote control, concrete driveway and a walkway leading to a fully covered front porch. The outdoor space has a 10 x 12 pressure-treated back deck. The exterior features Shouldice Stone paired with vinyl shake. This home has modern, energy-efficient systems, including a high-efficiency gas forced air furnace and a HRV and central air. A rough-in for a central vacuum system is also included. The yard is fully sodded. (id:47351)
1805 5th Avenue W
Owen Sound, Ontario
3 bedroom 2 1/2 baths. Upon entering, you’ll find a spacious main floor featuring a luxurious master bedroom suite, with a generous walk-in closet and a 3-piece ensuite bathroom. The open-concept living area has 9-foot ceilings, hardwood flooring except in the bathrooms and the mud/laundry room where tasteful ceramic tiles complement the design. The main floor includes 2-piece powder room, perfect for guests. The heart of this home is the L-shaped kitchen, designed with both functionality and style in mind. It features a large central island adorned with stunning quartz countertops, also found in the master bath. You’ll have the choice of enjoying a cozy fireplace in either the main floor living area or in the finished lower level, complete with a beautifully painted surround mantel. The fully finished basement offers versatility and space for family or guests, featuring two additional bedrooms and a stylish 4-piece bathroom equipped with an acrylic tub/shower. The expansive family room serves as a perfect setting for entertainment or relaxation, while a convenient utility room adds practicality to this already impressive space. Soft carpeting in the lower-level bedrooms and the family room creates a warm and inviting atmosphere, along with carpeted stairs leading from the basement. Outside, the home showcases an insulated garage with remote control access, alongside a concrete driveway and a carefully designed walkway leading to a fully covered front porch. The outdoor space has a 10 x 14 pressure-treated back deck. The exterior features attractive Sholdice Stone paired with vinyl shake accents above the garage door. This home is equipped with modern, energy-efficient systems, including a high-efficiency gas forced air furnace and a Heat Recovery Ventilation (HRV) system that enhances air quality throughout the home. For added comfort central air conditioning ensures a pleasant living environment. Rough-in for a central vacuum system to The yard is fully sodded. (id:47351)
101 Clippers Lane E
Blue Mountains, Ontario
MODERN, MAGNIFICENT, ELEGANT! The Cottages of Lora Bay, a peaceful community just steps away from the crystal-clear shores of Georgian Bay. This nearly-new, premium corner-lot bungaloft is one of the largest in its phase, offering over 2,200 sq. ft. of beautifully upgraded living space. With 3 beds, 3 baths, and a prime location across from a green park, only a short walk from the community's private beach and park perfect for swimming, kayaking, paddle-boarding, or simply relaxing by the water. This four-season retreat boasts over $100,000 in upgrades. The open-concept kitchen features quartz countertops and high-end KitchenAid appliances, flowing seamlessly into a spacious living and dining area, ideal for entertaining family and friends. The main floor includes 2 upgraded beds with ample closets and 2 full baths, with a shower and tub. Upstairs, the loft area includes large family room, a cozy third bedroom and a full bathroom, offering privacy and space for guests. Main floor laundry, with Electrolux washer and dryer, leads to a large 2-car garage. The full basement with upgraded ceiling height offers plenty of potential for customization. This home is designed for easy living, featuring a Nest thermostat, remote-controlled garage door with battery backup, and new window coverings. The upgraded dormer window provides peek-a-boo views of Georgian Bay. Enjoy the amenities of the Lora Bay giving you access to The Lodge & lounge area, Gym, pool table, golf course, restaurant, golf simulators trail, lending library, outdoor seating. Additional amenities, including the golf course, restaurant, and golf simulators, are available for an extra fee. Explore the nearby trails, or visit downtown Thornbury, just minutes away, with its vibrant restaurants, charming shops, beaches, and marina. For winter fun, bring your skis, snowboards, and snowshoes Blue Mountain Resort is only 15 minutes away, making this the perfect year-round retreat! (id:47351)
Bsmt - 143 Russet Way
Vaughan (East Woodbridge), Ontario
Very Spacious 1 Bedroom Apartment W/ Sep Entrance + 33% Of Utilities (gas, electricity & water). One Parking Spot. Located In High Demand & Great Family Oriented Neighbourhood. Approx 1200 Sq. Ft. Steps To Schools, Shopping, Transportation, Hwy 400, Hwy 27, 50 & 407, Vaughan Subway And Churches. Excellent For A Single Professional. Rent Based For 1 Person Only **** EXTRAS **** No smokers, no pets as per Landlord (id:47351)
51 Rockmount Crescent
Gravenhurst (Muskoka (S)), Ontario
Welcome to your dream getaway at Muskoka Bay Resort! This exquisite 3-bedroom, 4-bathroom villa offers luxury and comfort, set against the breathtaking backdrop of nature. Step inside to discover a spacious open-concept living area, featuring a beautiful stone gas fireplace that creates a cozy ambiance for gatherings. The chef's kitchen is perfect for entertaining, equipped with modern appliances and ample counter space. Retreat to the master suite, complete with a lavish 4-piece ensuite bathroom, ensuring your comfort and privacy. The additional bedrooms are generously sized, perfect for family and guests. The fully finished lower level acts as a versatile fourth bedroom suite, ideal for visitors or as a private space for relaxation. Enjoy the convenience of a one-car garage and the tranquility of your villa backing onto a lush, mature tree ravine, providing both privacy and a serene natural setting. With world-class golf, exemplary amenities and everything you need right at your finger tips this is a perfect place to call home or take advantage of the income potential of the professionally managed rental program.\r\nExperience the best of Muskoka living with access to resort amenities and outdoor activities. Don’t miss this opportunity to own a piece of paradise! Schedule your viewing today! (id:47351)
Lot 40 Lucia Drive
Niagara Falls (206 - Stamford), Ontario
Introducing the Sereno Model by Kenmore Homes, nestled in the prestigious Terravita subdivision of Niagara Falls. This luxurious residence embodies elegance and modern design, providing an unparalleled living experience in one of Niagara's most sought-after locations. The Sereno Model offers a spacious layout with 4 bedrooms and 2.5 bathrooms, ideal for family living and entertaining. Each home is equipped with a kitchen designed for the culinary enthusiast, and to enhance your move, purchasers will receive a $10,000 gift card from Goeman's to select appliances. Elevate your lifestyle with the Sereno Model's impressive architectural details, including soaring 10-foot ceilings on the main floor and 9-foot ceilings on the second, creating an open, airy atmosphere that enhances the home's luxurious ambiance. The extensive use of Quartz adds a touch of sophistication to every surface, from the kitchen countertops to the bathroom vanities. The exterior of the Sereno Model is a masterpiece of design, featuring a harmonious blend of stone and stucco that exudes sophistication. The covered concrete patios provide a tranquil outdoor retreat for relaxation and entertainment, while the paver driveway and comprehensive irrigation system add both beauty and convenience to the home’s outdoor spaces. Located in the luxury subdivision of Terravita, residents will enjoy the serenity of Niagara’s north end, with its close proximity to fine dining, beautiful trails, prestigious golf courses, and the charm of Niagara on the Lake. The Sereno Model is more than just a home; it's a lifestyle. With its blend of luxury, comfort, and a prime location in Terravita, Niagara Falls, this residence is designed for those who seek the finest in home living. Discover the perfect backdrop for creating unforgettable memories with your family in the Sereno Model by Kenmore Homes. (id:47351)
4883 Torbolton Ridge Road
Ottawa, Ontario
Enjoy the serenity & countryside of this timber frame property with approx. 41.7 acres of forest & trails in Woodlawn. Lovely treelined driveway into the property, a beautiful private setting. Open concept living & dining rm with exposed beams & pretty views of yard & forest. Patio door to deck with pergola & gardens is perfect for entertaining. Impressive updated kitchen with sland, granite counters, many pantry cupboards & eating area with wonderful windows, opens to family room with wood stove. 2nd/L has 3 bedrooms plus spacious loft & updated main bath with granite counters & tiled double shower. Primary bedroom has an amazing vaulted ceiling with exposed timbers, skylight & WIC. A 4th bedrm or office is above attached garage. Convenient big mudrm with inside entry to double garage. A separate double car garage is great for a workshop & extra vehicles. Forest has extensive network of hiking & nature trails to enjoy. Short drive to Kanata North, Constance Bay Beach, & Fitzroy Harbour. 48 hours irrevocable on all offers. (id:47351)
1 - 16 Huron Road
West Perth (65 - Town Of Mitchell), Ontario
Welcome to this beautifully renovated unit at 16 Huron Rd Unit 1 in Mitchell, ON, a perfect blend of modern comforts and charming appeal. This inviting rental offers a spacious open-concept living area, adorned with sleek, durable flooring that adds warmth and style to the space. The updated kitchen, complete with modern cabinetry and essential appliances, including a refrigerator and stove, provides ample storage and makes meal preparation a breeze. The well-sized bedrooms feature generous closet space, ensuring you have all the room you need for your belongings, while the fully renovated bathroom, featuring contemporary fixtures, a stylish vanity, and a tiled shower, brings a spa-like experience to your daily routine. For added convenience, this unit includes a dedicated laundry area, eliminating the need for trips to the laundromat. Outside, enjoy a shared yard surrounded by greenery and mature trees, offering a peaceful retreat for relaxation or outdoor activities. Located in a quiet, family-friendly neighborhood, this home is close to local amenities, schools, and parks, with quick access to main roads for easy commuting. Ample driveway parking is available, and the unit is move-in ready, offering a fantastic opportunity for singles, couples, or small families seeking comfort and style in a welcoming community. Dont miss your chance to call this beautifully updated unit your home schedule a viewing today and experience the best of modern living in Mitchell! (id:47351)
16 Huron Road Unit# 1
Mitchell, Ontario
Welcome to this beautifully renovated unit at 16 Huron Rd Unit 1 in Mitchell, ON, a perfect blend of modern comforts and charming appeal. This inviting rental offers a spacious open-concept living area, adorned with sleek, durable flooring that adds warmth and style to the space. The updated kitchen, complete with modern cabinetry and essential appliances, including a refrigerator and stove, provides ample storage and makes meal preparation a breeze. The well-sized bedrooms feature generous closet space, ensuring you have all the room you need for your belongings, while the fully renovated bathroom, featuring contemporary fixtures, a stylish vanity, and a tiled shower, brings a spa-like experience to your daily routine. For added convenience, this unit includes a dedicated laundry area, eliminating the need for trips to the laundromat. Outside, enjoy a shared yard surrounded by greenery and mature trees, offering a peaceful retreat for relaxation or outdoor activities. Located in a quiet, family-friendly neighborhood, this home is close to local amenities, schools, and parks, with quick access to main roads for easy commuting. Ample driveway parking is available, and the unit is move-in ready, offering a fantastic opportunity for singles, couples, or small families seeking comfort and style in a welcoming community. Don’t miss your chance to call this beautifully updated unit your home – schedule a viewing today and experience the best of modern living in Mitchell! (id:47351)

