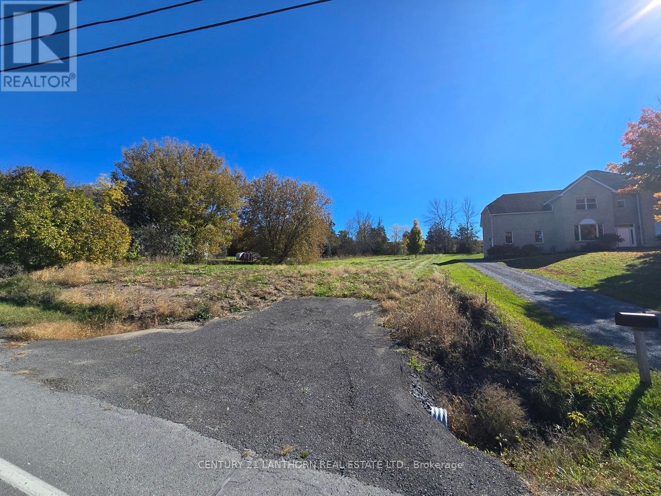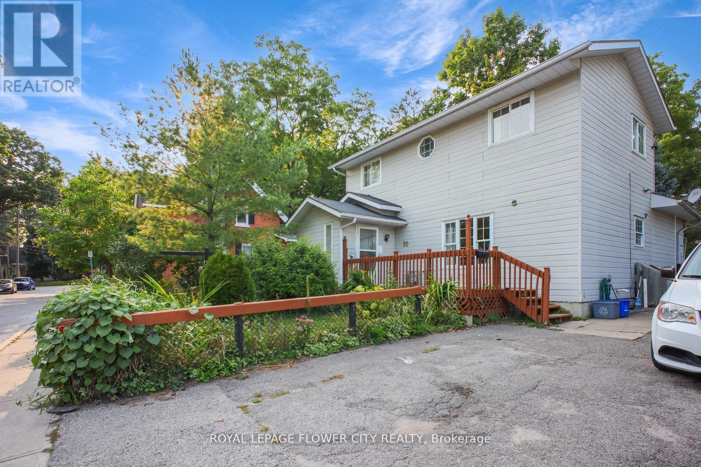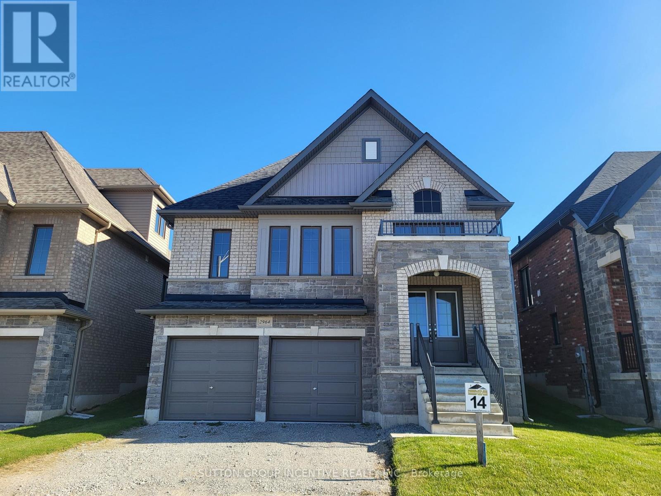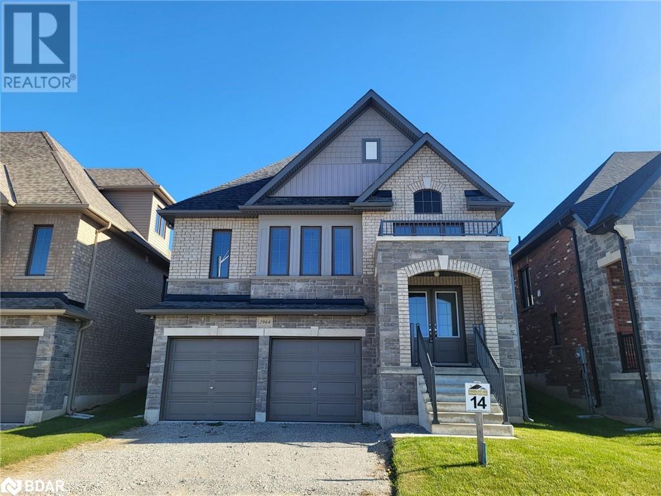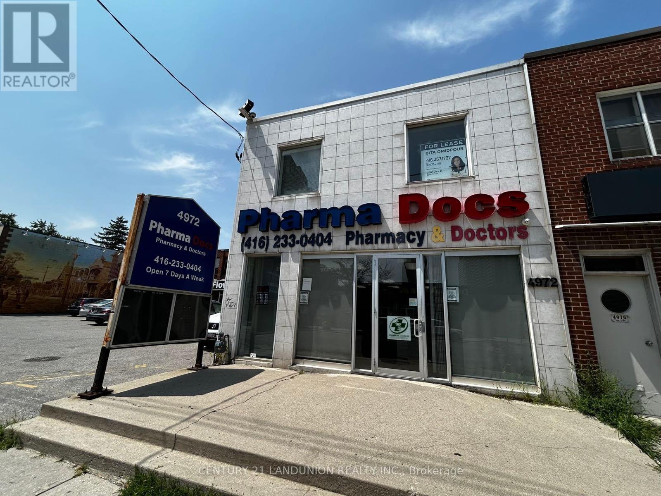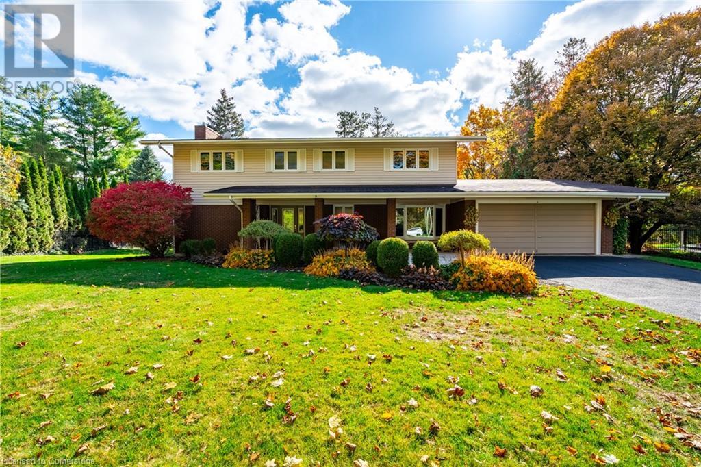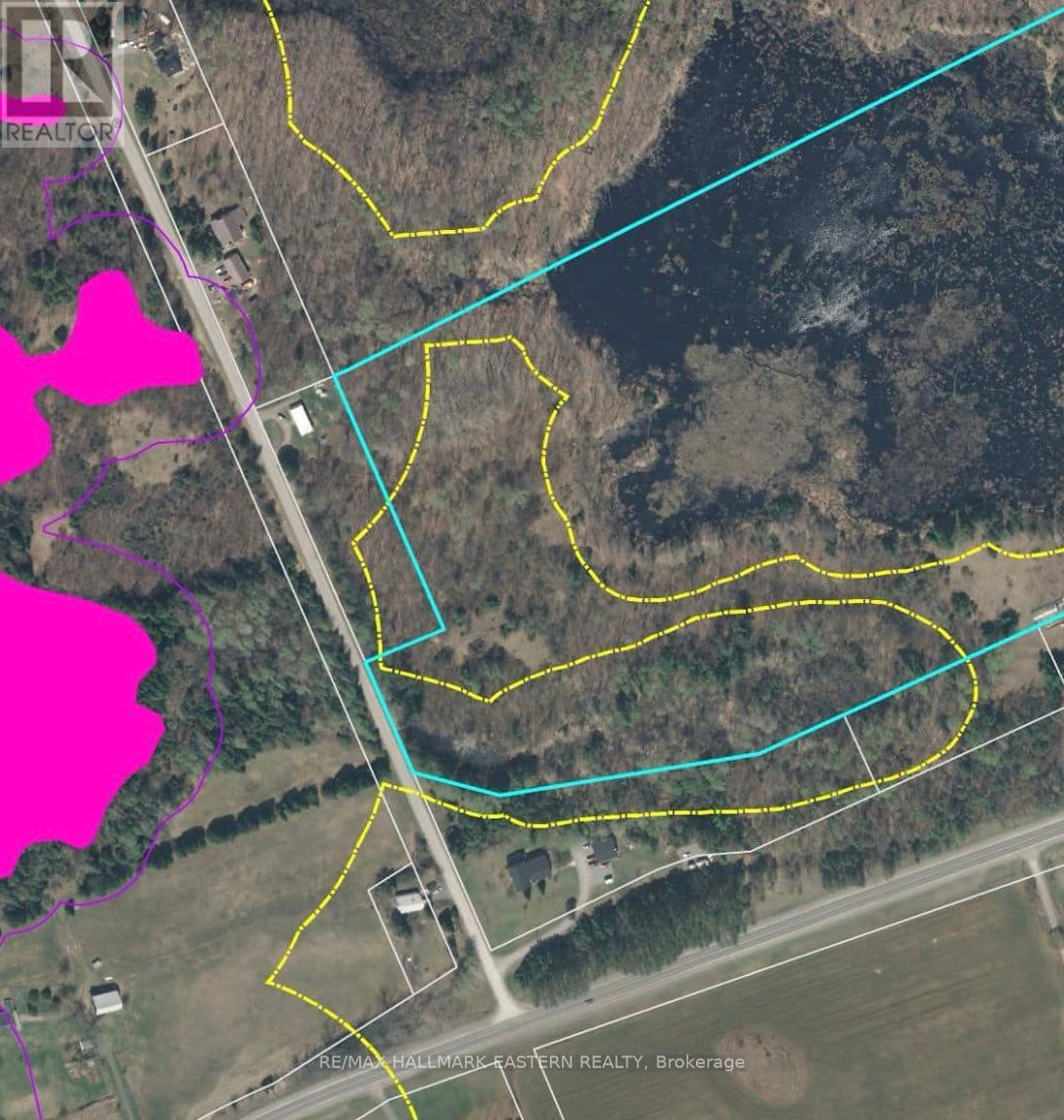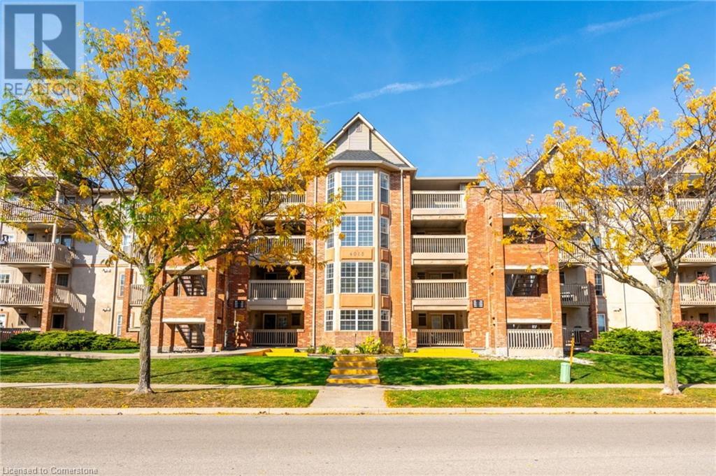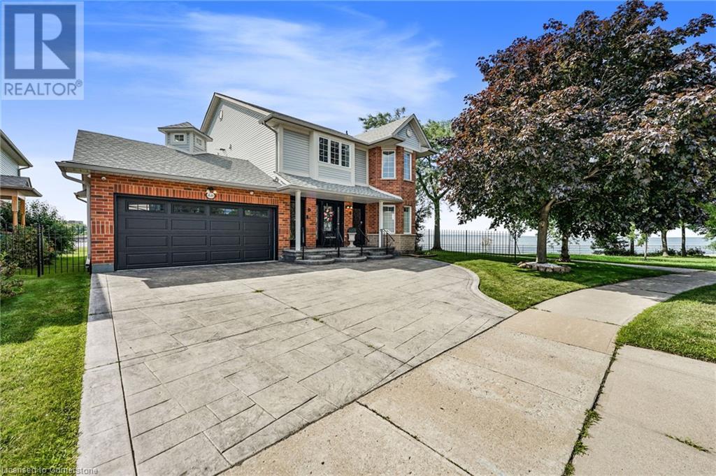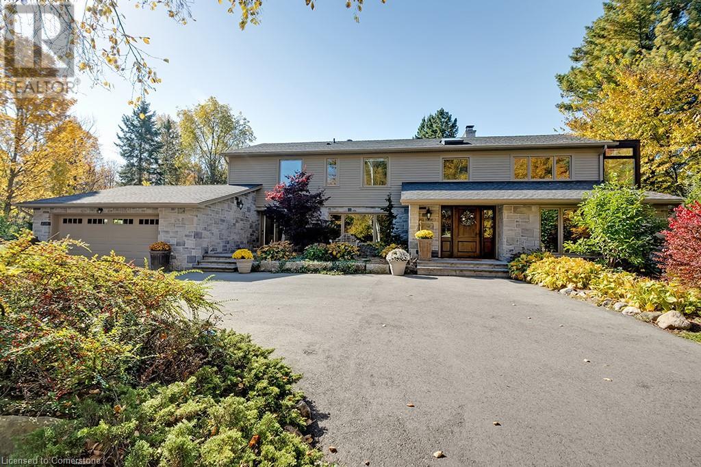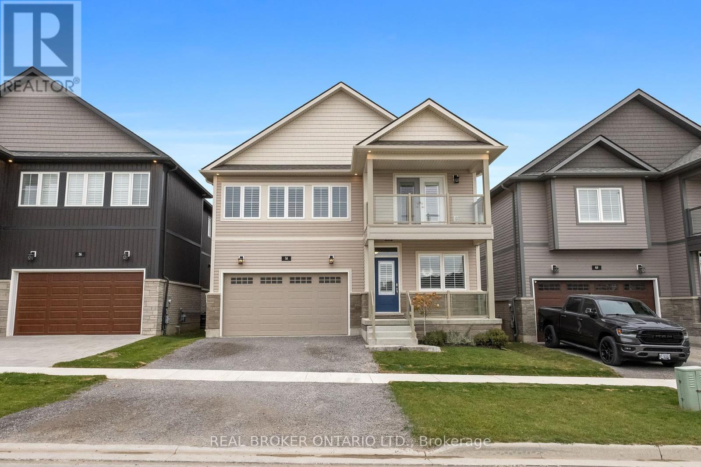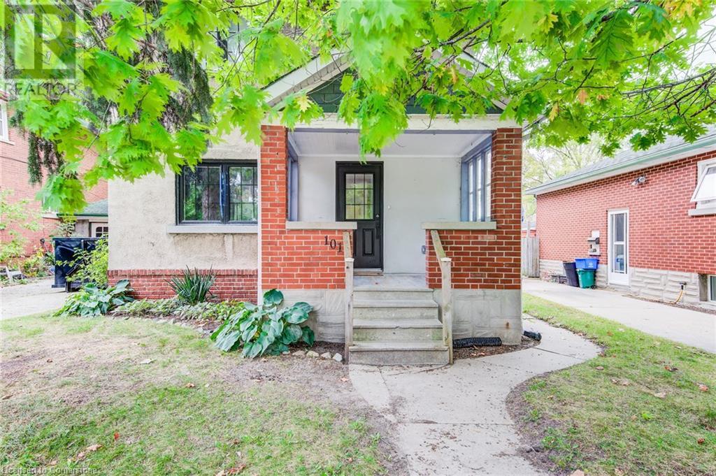Lot 4 - 2625 Hammond Road
Mississauga (Sheridan), Ontario
Discover a rare development opportunity in the heart of Sherwood Forest, where this prestigious high-end residential enclave awaits you. This exclusive infill opportunity offers the flexibility to build different residential options including a detached 2-storey home, a duplex, triplex, or fourplex with approximately 900 square feet per unit, providing the perfect investment for developers seeking superb monthly cash flow. This prime location places you close to every convenience with nearby shopping malls like Erin Mills Town Centre and Square One, reputable schools including the University of Toronto Mississauga campus, lush parks, and the Mississauga Golf and Country Club just moments away. Embrace the best of suburban tranquility and urban convenience in this desirable setting, where modern living meets a timeless neighbourhood ambiance. Don't miss this exceptional opportunity to create a remarkable residential development in one of Mississauga's most coveted locations. **** EXTRAS **** **Access to the property will be via a shared driveway off of Hammond Road. **Can build up to approx. 3,500 SF without variance. **Subdivision plan has been approved, pending clearance of the OLT conditions** (id:47351)
Lot 3 - 2625 Hammond Road
Mississauga (Sheridan), Ontario
Discover a rare development opportunity in the heart of Sherwood Forest, where this prestigious high-end residential enclave awaits you. This exclusive infill opportunity offers the flexibility to build different residential options including a detached 2-storey home, a duplex, triplex, or fourplex with approximately 900 square feet per unit, providing the perfect investment for developers seeking superb monthly cash flow. This prime location places you close to every convenience with nearby shopping malls like Erin Mills Town Centre and Square One, reputable schools including the University of Toronto Mississauga campus, lush parks, and the Mississauga Golf and Country Club just moments away. Embrace the best of suburban tranquility and urban convenience in this desirable setting, where modern living meets a timeless neighbourhood ambiance. Don't miss this exceptional opportunity to create a remarkable residential development in one of Mississauga's most coveted locations. **** EXTRAS **** Property will front on King Forrest Drive**Can build up to approx. 3,500 SF without variance. **Subdivision plan has been approved, pending clearance of the OLT conditions** (id:47351)
13 Clear Lake Court
Marmora And Lake, Ontario
Nestled in absolute tranquility, this home is a rare find. Whether you're in search of a four-season retreat or a permanent residence, this property has everything you need. 3 great sized bedrooms and 1 bathroom, the modern design and open-concept layout make it perfect for both entertaining and unwinding in peace. Boasting a new roof, new septic tank, new reverse osmosis system, new well, and new bathroom piping; there's nothing to do here but move in! This home also offers a fantastic opportunity to live steps to the water with private access to immaculate Thanet Lake. Whether you're seeking a peaceful retreat or an active waterfront lifestyle, this property has it all. Don't miss out on the chance to make this house your new home. **** EXTRAS **** Thanet Lake Homeowners Association Fee approx $120 year; snow plowing, water access, & garbage pick-up. Lake access via gate with key. (id:47351)
Ptlt 19 Old Danforth Road
Alnwick/haldimand, Ontario
Motivated Seller!!!! Discover a peaceful 1.4-acre property in the quaint Hamlet of Grafton, just a short walk from Shelter Valley Creek and the nearby Cobourg East Campground. Surrounded by mature trees and local wildlife, this property offers a tranquil setting for relaxing and enjoying nature, just a quick drive to Cobourg and Wicklow Beach. Winding trails lead to quiet spots throughout the property, with a cedar nursery and new trees adding to the established forested landscape. A charming replica 1867 cabin and two storage buildings offer both rustic appeal and practical storage, while a limestone driveway and outdoor seating areas provide convenient access and comfortable spots to unwind. For those interested in an off-grid or eco-friendly lifestyle, this property offers the perfect blend of privacy and connection to nature, set amidst farms and cornfields but close to local conveniences. Don't miss this chance to own a serene retreat close to city amenities. Currently being sold for recreational purposes (id:47351)
D9-B - 400 Scott Street
St. Catharines (444 - Carlton/bunting), Ontario
This established salon/barbershop has been successfully operating in its prime location for 18 years. With excellent parking and high walk-in traffic, it's an ideal spot for beauty professionals looking to expand or start their own business.\r\n\r\nKey Features:\r\n\r\nCapacity for 2-4 stylists\r\nEstablished reputation\r\nGreat visibility and accessibility\r\nFully equipped and ready for immediate operation\r\n\r\nDon’t miss this opportunity to own your own salon/barbershop in a sought-after area! Contact me for more details or to schedule a viewing. (id:47351)
0 Palace Road
Greater Napanee, Ontario
Put your building cap on and get ready for this amazing residential land property within town limits and with access to municipal services (water, sewer, natural gas, and hydro) with the added bonus of being located on the sought after Palace Road! This beautiful hilltop property that boasts amazing views with half an acre of cleared land is just moments away from the HWY 401 access ramp, making for an easy commute to Kingston or Belleville and a scenic stroll from all downtown Greater Napanee amenities including the waterfront boardwalk, shops, restaurants, grocery, schools and so much more! Build you dream home today and enjoy country living, views, and space with all the city services readily available. (id:47351)
30 North Street
Barrie (Wellington), Ontario
!!Attention!! All Investors And First Time Home Buyers Come Check Out This Gem Of The Property In The heart Of Barrie Just 10 mins Drive From The lake Situated On The Quiet street This Property Offers 4BR/2WR And Huge Backyard With A Garden Loft Room with separate Entrance From Backyard. RM2 Zoning Is Investors Or Developers Delight Which Allows Duplex Or Rooming Housing. Detach Garage perfect For A Workshop. Come Check This out. **** EXTRAS **** RM2 Zoning (id:47351)
3532 Commerce Court
Burlington (Roseland), Ontario
Seller Retiring. Excellent practice/investment opportunity. Level 3 surgical facility for sale. Full Independent Health Facility (IHF) licence covering all Plastic Surgical procedures. Free standing building purpose built as a surgical facility. 1 Large operating room, 3 recovery bays with overnight facilities, minor procedure room and exam rooms, elevator and private entrance/parking. Also has the ability to be expanded. Professionally maintained, luxuriously appointed amenities. Large patient base and willing to introduce/mentor/transfer patients to new surgeon/surgeons. Staff is highly experienced and willing to stay. Burlington is regularly ranked as one of the best cities to live/work in Canada. It boasts great schools, an affluent community, lake, conservation, and escarpment and outdoor activities. Only 20 minutes from Pearson International Airport. The building is a detached two storey structure, with a generator, piped in gas system and special air handling equipment. Its approx. 4,600 sf, zoned commercial, with 12 parking spaces on a 74x135 lot. Equipment, inventory and injectable practice with nurse affiliation is available at a separately negotiated price (id:47351)
673 Ontario Street Unit# B
Stratford, Ontario
Many options for this space in central Stratford. Open shop with 3290 sq ft, 11 foot ceilings, large garage door 10'8 x 14 feet wide, and a smaller garaged door on the side. Perfect for a small warehouse, storage, construction shop, or many other possibilities. (id:47351)
2964 Monarch Drive
Orillia, Ontario
NEW BUILD! Beautiful Dreamland Home Ridgewood Elevation C 1863 sq ft. Brick and Stone on a 40ft lot with beautiful view across the street with walking trails on a quiet cul de sac. This 3 bedroom home features approx $24,000 in upgrades with 9 ft ceilings on the main level. Hardwood floors , Ceramics upgraded kitchen cabinets and counters with deep Fridge cabinet and chimney hood over range. Large primary with ensuite and walk in closet. Across the street from a future parkette. Walking distance to Walter Henry Park. Close to Costco, Lakehead University, retail stores and easy highway access. Builder to pave driveway. (id:47351)
2962 Monarch Drive
Orillia, Ontario
Westridge Trailside New Build ,Beautiful Dreamland Home Westmount B with Loft. Brick and Stone on a 50ft lot with beautiful view across the street with walking trails on a quiet cul de sac. This 4 bedroom home features approx $30,000 in upgrades with 9 ft ceilings on the main level. Hardwood floors , Ceramics upgraded kitchen cabinets and counters with deep Fridge cabinet and chimney hood over range. Large primary with ensuite and walk in closet. Loft area 638 sq ft. with bedroom and bathroom in the loft area. Main Floor Laundry. Across the street from a future parkette. Walking distance to Walter Henry Park. Close to Costco, Lakehead University, retail stores and easy highway access. Builder to pave driveway. (id:47351)
1617 County Rd 504
North Kawartha, Ontario
Welcome to 1617 County Road 504 This beautiful home is set up for entertaining! With 3 large bedrooms and and fully finished walk out basement, plus an incredible above ground pool area with screened in pool gazebo, large deck surrounding the pool with pub table and eating area. There are multiple out buildings for your toys, tools and bonus space. All set on a private 1.97 acre lot set back from the road. Enjoy privacy, forest views and this updated home! (id:47351)
120 Marc Boulevard
Welland (773 - Lincoln/crowland), Ontario
For sale: Successful, fully operational food truck with recent upgrades. Just completed a full season at H.H. Knoll Park in Port Colborne and the Welland Food Fest Festival. Pick a spot and make money with this turn-key business that’s established in the community and promises years of great income. The current owner is retiring—don’t miss this incredible opportunity! (id:47351)
2962 Monarch Drive
Orillia, Ontario
Westridge Trailside New Build ,Beautiful Dreamland Home Westmount B with Loft. Brick and Stone on a 50ft lot with beautiful view across the street with walking trails on a quiet cul de sac. This 4 bedroom home features approx $30,000 in upgrades with 9 ft ceilings on the main level. Hardwood floors , Ceramics upgraded kitchen cabinets and counters with deep Fridge cabinet and chimney hood over range. Large primary with ensuite and walk in closet. Loft area 638 sq ft. with bedroom and bathroom in the loft area. Main Floor Laundry. Across the street from a future parkette. Walking distance to Walter Henry Park. Close to Costco, Lakehead University, retail stores and easy highway access. Builder to pave driveway. (id:47351)
2964 Monarch Drive
Orillia, Ontario
NEW BUILD! Beautiful Dreamland Home Ridgewood Elevation C 1863 sq ft. Brick and Stone on a 40ft lot with beautiful view across the street with walking trails on a quiet cul de sac. This 3 bedroom home features approx $24,000 in upgrades with 9 ft ceilings on the main level. Hardwood floors , Ceramics upgraded kitchen cabinets and counters with deep Fridge cabinet and chimney hood over range. Large primary with ensuite and walk in closet. Across the street from a future parkette. Walking distance to Walter Henry Park. Close to Costco, Lakehead University, retail stores and easy highway access. Builder to pave driveway. (id:47351)
Bsmt - 4972 Dundas Street W
Toronto (Islington-City Centre West), Ontario
In the Heart of Islington!! Basement Commercial Space For Lease!! Optional 750 Sqf or 1100 Sqf in the Basement of a Medical / Pharmacy Building Available Immediately!! With Private Access From Parking Lot!! Two Washrooms, 1 to 3 Rooms plus Reception Area!! Ideal For Any Office Use, For Chiropractors/Private Medical Practitioners or Storage!! Reasonable Rent and Flexible Terms!! Walking Distance to Islington Subway Station, Closed to Resturants and Cafes. Parkings Available at the Rear of the Building!! **** EXTRAS **** $400 T.M.I. additional rent, Optional Leasing Area at 750 sqf @ $800 + TMI. Basement tenant is responsible for 1/3 of the utilities, hydro and gas bills of the entire building. (id:47351)
588 Yonge Street
Toronto (Bay Street Corridor), Ontario
San Coiffure & Beauty, a premier luxury salon situated in a stunning Victorian building on bustling Yonge Street, a prime high-traffic and high-density location. This is a unique opportunity to take over a well-established business with a loyal clientele and a stellar reputation for exceptional quality and service. Supported by a team of highly skilled professionals, San Coiffure & Beauty is celebrated for its innovative techniques and unmatched customer experience. (id:47351)
81 Hilts Drive
Richmond Hill, Ontario
A WELL MAINTAINED TOWNHOME END UNIT IN THE HEART OF RICHMOND HILL. THIS SPACIOUS HOME FEATURES HIGH CEILINGS IN MAIN AND 2ND FLOOR. HARDWOOD FLOORING, GRANITE COUNTERTOP IN KITCHEN, DIRECT ACCESS TO GARAGE. CLOSE TO HWY 404,COSTCO, HOMEDEPOT, RESTAURANTS, EXCELLENT SCHOOLS, RICHMOND GREEN SPORT CENTRE AND SHOPPING CENTRES. **** EXTRAS **** TENANT'S USE: FRIDGE, STOVE,WASHER,DRYER, DISHWASHER, HOOD FAN, WINDOW COVERINGS. GARAGE DOOR OPENER AND REMOTE. (id:47351)
R100 - 285 Enfield Place
Mississauga (Hurontario), Ontario
Location! Location! Amazing Opportunity to own a fully Equipped Turnkey Restaurant in the Heart of Square One. Large 6180 sqft with 1000 sqft Outdoor Patio! This Restaurant will not last - buyer has 5 years left on Lease with 2x5years Option! The establishment offers and specializes in showing live sports events such as UFC, NFL, NHL, NBA, Euro Soccer and more. **** EXTRAS **** List of Chattels & Fixtures for business will be provided (id:47351)
2 - 67 Brunswick Avenue
Toronto (University), Ontario
Victorian Splendar In The Annex. Spacious 1 Bedroom. Brand New Kitchen. Soaring Ceilings. New Hardwood Laminate Floors throughout. Bright Space. Quiet Building. Heat, Hydro And (Shared) Laundry Included In Rent. Great location. Minutes From College Street, T.T.C. and U of T. Walk to Kensington Market which is full of shops and restaurants! **** EXTRAS **** Stainless Steel Fridge, Stove. Use Of Shared Backyard For Barbecuing. Street Permit Parking Available. (id:47351)
49 Facer Street
St. Catharines, Ontario
This 3+3 bedroom, 3 bathroom bungalow with commercial store-front has great potential. Perfect work-from-home set-up. The Main Floor Features A Spacious Kitchen, A Formal Dining Area, A Cozy Living Room, And Three Bedrooms, Including The Master Bedroom With An Ensuite Bathroom. One of the Standout Features of This Property Is Its Zoning for both Commercial and Residential Use, Making It A Unique Opportunity For Those Looking To Run Their Own Business, Live in Or Rent Out Office Space. The Home Comes With A Commercial Storefront That Can Be Used As An Office Or Rent Out To Generate Income. The basement features Three additional bedrooms, a full bathroom, and a rec room - perfect for In Law Suite or additional rental. Recently renovated and painted with updated mechanicals, windows, furnace, 200-Amppanel, and a fairly new metal roof. There is also a single tandem garage. Easy access to Highway 403, public transit, schools, rec centers, and shopping centers. This is a turnkey property (id:47351)
434 Pharmacy Avenue
Toronto (Clairlea-Birchmount), Ontario
: Welcome to this luxurious custom-built detached home featuring a stunning stone and brick exterior. Offering ample parking with a 5-car driveway, this residence boasts an open concept main floor designed for modern living. The gourmet kitchen is a chef's delight, complete with an island perfect for entertaining. The home includes four spacious bedrooms and three full washrooms & powder room,ensuring comfort for the whole family. The fully finished basement adds additional living space with two bedrooms, a full washroom, open concept kitchen and a walk-up to the yard, (Rented for $2000.00) providing versatile options for guests or extended family. This exquisite property combines elegance and practicality, making it an ideal home for those seeking luxury and convenience. (id:47351)
84 Jean St
Thunder Bay, Ontario
New Listing. Nestled in the highly sought-after College Heights Neighbourhood, this exquisite home offers the perfect blend of modern design, classic charm, and unmatched convenience. With extra high ceilings, 4 bedrooms and 2 bathrooms, this spacious family home is ideal for both relaxing and entertaining. Step through the entrance into a bright and airy foyer, that sets the tone for the entire home. The expansive main floor features a living room, a dining area with hardwood floors, and family room all with large windows, allowing natural light to fill the space. The kitchen is sizeable, boasting an abundance of cabinetry and is perfect for family meals and entertaining guests. The bathroom sauna area, with in-floor radiant heat is not just a functional retreat; it’s a sanctuary designed for your ultimate relaxation. Perfect for a spa-like experience in the comfort of your home! A versatile bonus loft on the third floor can be used as a home office, playroom, media room or extra bedroom— perfect for your lifestyle needs. The fenced-in backyard features a large deck, perfect for summer BBQs, outdoor dining, or simply relaxing in the peaceful surroundings. Ample parking in the front and rear, enough for five vehicles. This stunning two and a half-storey home is a rare find and offers an exceptional lifestyle. Whether you’re looking for a family-friendly environment or a peaceful retreat close to everything you need, this home checks all the boxes. Located in one of Thunder Bay's desirable neighborhoods, this home is just minutes away from top-rated schools, parks, shopping, and public transit. Enjoy easy access to The Marina Park, the Downtown Core and all the amenities this vibrant community has to offer. Are you ready to have a look? Call or text! OPEN HOUSE: SATURDAY NOVEMBER 2nd 1:00 PM UNTIL 2:30 (id:47351)
27 - 5160 Explorer Dr Drive
Mississauga (Airport Corporate), Ontario
Multiple cabins and rooms available for professionals to have their office located at prime area with access through all major highway 401, 427,407, Gardiner parkway, etc, well maintained with conference room, meeting room, ideal for new professionals who wants low cost office services to set up their professional customer base. **** EXTRAS **** Ideal for lawyers, insurance brokers, investment consultants, brokers of any Field, also good for professionals who are looking for satellite office in the prime area. (id:47351)
11 Moss Way
Brampton (Brampton North), Ontario
Beautiful Basement located in the most desired & convenient location of Bramalea Rd and Father tobin road. Separate Entrance from the side of the house. 3 Generous size bedrooms and 1 full baths. Open concept living, dining room.Minutes away from major Highways 410. Plaza, Public Transit and All Other Essential Amenities. ** This is a linked property.** (id:47351)
22 South Coast Circle
Crystal Beach, Ontario
Welcome to 22 South Coast Circle in The Shores at South Coast Village—a beautiful, master-planned community by Marz Homes, perfect for those seeking a vibrant and low-maintenance lifestyle! This bright and airy 2-bedroom, 2-bathroom, 1220 sq. ft. bungalow end unit boasts an open-concept layout designed for modern living. Step inside to find a sunlit living and dining area with large windows and 9-foot ceilings. The stylish kitchen features quartz countertops, a spacious island, and an under mount sink, making it both functional and elegant. Enjoy seamless indoor-outdoor living with a walkout to your private, west-facing yard—ideal for catching beautiful sunsets. The spacious master suite is a serene retreat, complete with a walk-in closet and an ensuite featuring a custom-tiled shower. The unfinished basement offers potential for a recreation room, additional bathroom, and ample storage space. The Shores community offers exclusive amenities, including a clubhouse with a kitchen, an outdoor pool, and multipurpose sports courts (all currently under construction). Situated moments from Lake Erie, Bay Beach Park, and Ridgeway’s quaint shops and eateries, this prime location ensures every convenience is within reach. Plus, as a land condo, maintenance is made easy with services covering snow removal, lawn care, garbage collection, and future access to all clubhouse amenities. This is a rare opportunity to join a thriving, beachside community filled with charm and character—make 22 South Coast Circle your home today! (id:47351)
14 Whithorn Crescent W
Haldimand, Ontario
Explore your dream home in the lively Empire Avalon Community of Caledonia! This impressive fully brick/stone detached residence features 4 bedrooms and 3 bathrooms, nestled in a friendly neighbourhood. Steps into modern living with an open concept layout, hardwood floors and elegant Zebra blinds thru-out. The kitchen showcases ceramic flooring, stainless steel appliances and a spacious island for dining & prep. Upstairs, a generous primary bedroom boasts a walk-in closet and a sleek 3pce ensuite. Three more bedrooms and a 4 piece bathroom offer ample space for family and guests. Conveniently located near highways, with a new school being built in front of the house, top schools, public transit and amenities nearby, this home offers the perfect blend of comfort and accessibility. Additionally a new school is being built in close proximity to the house. **** EXTRAS **** New stainless steel appliances, including fridge, stove, diswasher, washer & dryer are featured in this home. (id:47351)
6 Summit Circle
Simcoe, Ontario
Welcome to 6 Summit Circle, A rare opportunity to live in a secluded enclave backing onto forested ravine and the historic Norfolk Golf and Country club. Nestled on a half-acre among mature trees, this executive 5 Bedroom home offers a professionally landscaped backyard oasis on one of Simcoe's most coveted streets. Inside, slate flooring runs from the foyer through the main level, featuring a spacious living room with a natural stone, floor-to-ceiling fireplace and wall-to-wall windows overlooking the backyard. The renovated kitchen includes luxurious Winger cabinets, granite countertops, a breakfast peninsula, high-end appliances, custom lighting and a Sonos audio system. The adjoining laundry/mud room, with a separate entrance, includes storage, a new washer/dryer and an oversized sink. A 2-piece bath with granite completes the main floor. The primary bedroom boasts a 4-piece ensuite with granite counters, while a second full bath features double sinks & granite counters while the newly installed high-end carpeting covers the hardwood floors. The lower level includes a recreation room with built-in shelving and a large unfinished area for storage or workshop space. The home has dual high-efficiency furnaces with electronic air filters for optimal comfort. The backyard showcases an expansive flagstone patio, a heated kidney-shaped pool with a new liner, a pool house, colorful landscaping, a retractable awning with LED lighting, and a sound system. The flagstone theme wraps around the front, with ornamental trees and perimeter lighting. A 100-foot driveway offers parking for 10, with security cameras for peace of mind. This home, just a stroll from downtown Simcoe and minutes to Port Dover’s lakefront, blends privacy, convenience, and natural beauty! (id:47351)
28099 48
Georgina (Virginia), Ontario
Perfect Location for residents and business, of which this property has both! # Apartments are all income generating and has a 2,000 Square ft garage with Hoist and lots of electrical capacity, Come see all of the potential this property has to offer. **** EXTRAS **** 3 Fridges, 3 Stoves, Hoist in Garage, 3-80 Gal hwt(owned) (id:47351)
Bsmt - 3 Donald Wilson Street
Whitby (Rolling Acres), Ontario
Absolutely Stunning 3 Bedroom Basement That You Must See To Believe. Newly Renovated With Tons Of Upgrades. It Features Premium Vinyl Flooring, Kitchen W/Quartz Counter, 3 Bedrooms W/Egrass Windows & Closets. 3pc Bathroom With Newly Finished Sep/Entrance, Also Close To All Shopping Mall, Schools And Close To All The Amenities. **** EXTRAS **** Tenant Pays 40% Utilities (id:47351)
39 - 8390 Kennedy Road
Markham (Unionville), Ontario
Lease one of the best units available in the super busy New Kennedy Square in Unionville/Markham, facing the main parking lot, prime location, fully renovated with premium finishes including high-end tiling, ceiling, smart bidet toilet, floating sink and water heater! Move in ready! The entire plaza is fully tenanted with hundreds of parking spaces. Appx. 818 sqft with practically any commercial retail uses permitted from clinics, medical office, variety store, massage / wellness spa, vape store, and more. Public transit to the door. Unit is available to move-in today. York University, Downtown Markham, Markville Mall, and much more within minutes. Must see! **** EXTRAS **** NNN Lease for only $5200 - lowest price in the interior of the plaza facing the main parking lot currently available. Tenant pays all utilities and TMI. Photos for reference only. ** No Restaurant Use ** (id:47351)
31 3rd Line
Havelock-Belmont-Methuen, Ontario
Escape the city life with this breathtaking 74.83-acre parcel of beautifully maintained land. Featuring 8km+ of well-defined walking paths that wind through picturesque landscapes, this property invites you to explore the natural beauty around you. Imagine waking up in a tranquil oasis, where privacy and serenity abound. This versatile land offers ample space for your vision whether it's a sprawling estate, cozy retreat, or sustainable homestead. Enjoy outdoor activities, gardening, and breathtaking views in this peaceful setting. Conveniently located yet far enough away for a true escape, this property combines accessibility with the freedom to create your ideal lifestyle. Don't miss this rare opportunity to own a slice of paradise. Schedule your visit today and start envisioning your future in this idyllic location!. Try the suggestions below or type a new query above. **** EXTRAS **** Property has had a well put in and a hydro line, both within the last 3 years. Permission to build has been granted by Crowe Valley Conservation. 8x8 Outhouse is insulated and wired. portable garage is both heated and cooled. (id:47351)
1281 Queen Street W
Toronto (South Parkdale), Ontario
EXCELLENT INVESTMENT OPPORTUNITY - 16.99 FT. FRONTAGE ON QUEEN WEST AND 122.00 DEPTH - 2,072 SQ. FT. RETAIL STORE ON MAIN FLOOR - GOOD HOLDING INCOME - 4 BEDROOM / 2 BATH RENOVATED APARTMENT ON UPPER FLOORS (THAT INCLUDING 3 BEDROOM AND 3 PIECES OF BATHROOM WITH BATHTUB, A LAUNDRY ROOM ON THE TOP / 3RD FLOOR; ONE BEDROOM, A KITCHEN, A LIVINGROOM AND 3 PIECES OF BATHROOM WITH STAND SHOWER ON SECOND FLOOR)- APPLIANCES SUCH AS LAUNDRY MAINCHINES, STORE, FRIDGE ARE INCLUDED - VACANT POSSESSION POSSIBLE (id:47351)
4015 Kilmer Drive Unit# 308
Burlington, Ontario
1 Bedroom + Den condo situated in the desirable Tansley Woods neighbourhood! Enjoy the convenience of in-suite laundry, parking for one vehicle and a storage locker. Featuring a fantastic open-concept floor plan, tasteful flooring, and light tones throughout. The kitchen is finished with ample cupboard space, an updated backsplash, and a peninsula with seating. The spacious living area features a functional design, ideal for comfortable everyday living and entertaining. Enjoy a large covered balcony, perfect for relaxing outdoors! The bedroom is freshly painted and bright, and features a double closet. The den is a major bonus, offering flexibility as a home office, hobby room, kids’ play area, and more. A tasteful 4-piece bathroom completes this lovely condo. Located in the excellent, walkable community of Tansley Gardens near all amenities, including grocery stores, schools, great restaurants, shops, parks such as Tansley Woods Park, and the Tansley Woods Community Centre with a library and pool. Within a short drive, you'll find the scenic Escarpment with renowned golf courses and trails, as well as easy access to highways 5, 407, the QEW, and public transportation, including the Burlington and Appleby GO stations. Move-in ready, your next home awaits! (id:47351)
1278 Barton Street E
Hamilton, Ontario
Central Hamilton DUPLEX, perfect for a live/work space. Location, location, location - steps from Center Mall, this duplex features 2 generous sized units with a private rear yard with patio and upper deck for the upper level unit. The main level unit features a bedroom, eat in kitchen with access to the rear yard, family room, front living room / office space, and on the lower level a 3-piece bathroom, additional recreation room and laundry space completes this unit. The bright upper level unit features a kitchen, living room, bedroom and den / potential second bedroom area, 4-piece bathroom and in-suite laundry. Two separate hydro meters. (id:47351)
491-493 Dewitt Road
Stoney Creek, Ontario
Experience the ultimate in lakeside living with this exquisite duplex located on a tranquil street in the heart of Stoney Creek. Boasting breathtaking views of Lake Ontario, this home provides a picturesque backdrop for everyday life. With 4 spacious bedrooms and 4 bathrooms, it offers the perfect blend of comfort and style, catering to both relaxation and entertainment. The versatile duplex layout is ideal for multi-generational living, providing ample space and privacy for extended family members. The serene setting ensures a peaceful retreat, while contemporary design elements enhance the home’s appeal. Don’t miss your chance to own this exceptional property and enjoy unparalleled lake views. (id:47351)
2365 Britannia Road
Burlington, Ontario
Nestled on a serene 5.65-acre property, this beautiful rural retreat offers a perfect blend of modern comfort and natural beauty. Winding trails meander through the lush forest, inviting you to explore your private paradise. The home boasts 4 spacious bedrooms, 2.5 luxurious baths, and over 4,000 square feet of elegant living space. Step into the stunning great room, where a wood-burning fireplace and a wall of windows frame breathtaking views of the surrounding majestic trees. The eat-in kitchen features quartzite countertops, stainless steel appliances, a bar area, and a large island. The cozy sunroom with a gas stove is ideal for savoring your morning coffee. The family room, warmed by a gas fireplace, is perfect for family gatherings. Gorgeous hardwood floors flow throughout the home, complementing the updated bathrooms and functional mudroom. The primary suite is a true sanctuary, with private patio access, a 6-piece ensuite bath featuring heated marble floors, a free-standing soaker tub, double vanity, glass shower, and a spacious walk-in closet with heated floors for added luxury. Outside, the property offers endless possibilities with a workshop, a chicken coop, a vegetable garden, and an orchard with fruit trees. This property provides the perfect balance of tranquility, comfort, and modern amenities, making it an idyllic countryside escape. (id:47351)
677 Park Road N Unit# 143
Brantford, Ontario
Discover modern comfort in this newly available townhouse within Brantwood Village Community. This spacious 3-story home offers 1,458 sq. ft. of stylish living space with 2 bedrooms, a versatile den, and 2.5 baths. Thoughtfully upgraded throughout, this home showcases neutral colors that create a bright and inviting ambiance, perfect for any décor style. Enjoy the convenience of an attached one-car garage and a layout designed for easy living. The main floor welcomes you with an open concept, seamlessly connecting the living, dining, and kitchen areas, ideal for entertaining or quiet relaxation. The kitchen features modern finishes and quality fixtures, adding elegance to your daily routine. Located close to highways, shopping centers, schools, scenic parks, and trails, this home offers an ideal blend of convenience and outdoor enjoyment. Brantwood Village Community provides a peaceful yet accessible location, making it perfect for families, professionals, or those seeking a low-maintenance lifestyle. Explore this contemporary home with numerous upgrades and make it yours today. For a full list of features, please see the attachment. (id:47351)
86 Ridge Road E
Grimsby, Ontario
Sprawling 4.6 Acres!Rare Find,Very Private Nature Lover’s Dream.Prime Grimsby Mountain On The Edge of Niagara Wine Country.Quality Built 3389SqFt, 2Stry Brick Home w/Att 3 Car Garage w/Inside Entry to MainFlr &2nd Entry to LwrLvl. Insulated Brick Workshop w/3Bay Drs,Hydro &Rough In for Gas. Unique Upper Lvl Nanny/In Law Suite w/SepEntrance/Furnace/CA/HWT,GasFP & Private Balcony.OpenConcept EatinKit,Perfect for Hosting Guests w/7Ft Island, SSApps Including Gas Garland Commercial 6 Burner Stove w/Warming Shelf,Venting RangeHood &Ample Cabs.Leads to DR w/Bright BayWndw & FamilyRm w/High Eff Wood Burning FP w/Owen Sound Ledgerock Stone &6Ft Patio Drs.LR w/Turret Space &Pocket Drs.Main Flr Home Office &Convenient 3Pce. PotLights. Brazilian Cherrywood Flring.Oak Stairs.PBedrm w/His/Her Closets,Sitting Area &Large Ensuite Privilege w/Corner SoakerTub.2 Other Large Beds.Spacious 2ndFlr Laundry Rm w/High Capacity Washer/Dryer &Separate Shower.High Eff Furnace.CentralAir.2 Owned HWTs.CentralVac.Covered Concrete Front Veranda. MainFlr Walkout to Spacious Deck Overlooking Nicely Landscaped Lot.Waterloo Biofilter Septic System Maintained Annually.Two 2000GallonCisterns(1 for City Water/1 Collects Rainwater)200AMPBreakers.House Has 2x6Ft Construction w/10 Inch Wide Foundation. Mins to Downtown Grimsby,All Amenities Including WestLincoln Memorial Hospital&QEW! 48Hrs Irrevocable on All Offers. Attach SchB,C&801.Deposits Must Be Certified Cheque/Bank Draft.Room Sizes Approx&Irreg. (id:47351)
Lot 2 - 2625 Hammond Road
Mississauga (Sheridan), Ontario
Discover a rare development opportunity in the heart of Sherwood Forest, where this prestigious high-end residential enclave awaits you. This exclusive infill opportunity offers the flexibility to build different residential options including a detached 2-storey home, a duplex, triplex, or fourplex with approximately 900 square feet per unit, providing the perfect investment for developers seeking superb monthly cash flow. This prime location places you close to every convenience with nearby shopping malls like Erin Mills Town Centre and Square One, reputable schools including the University of Toronto Mississauga campus, lush parks, and the Mississauga Golf and Country Club just moments away. Embrace the best of suburban tranquility and urban convenience in this desirable setting, where modern living meets a timeless neighbourhood ambiance. Don't miss this exceptional opportunity to create a remarkable residential development in one of Mississauga's most coveted locations. **** EXTRAS **** **Access to the property will be via a shared driveway off of Hammond Road. *Total square footage for property is approx 3,500 SF without variances. **Subdivision plan has been approved, pending clearance of the OLT conditions** (id:47351)
Bsmt - 917 Ferndale Crescent
Newmarket (Gorham-College Manor), Ontario
Welcome home to this charming walk-out basement unit nestled in the heart of Newmarket. Boasting an abundance of natural light streaming through its spacious layout, this unit offers a warm and inviting atmosphere. The walk-out feature not only provides convenience but also enhances the living experience with easy access to the outdoors. This cozy retreat comes complete with one parking space on the driveway, ensuring convenience for residents. Also available as a 1 bedroom. (id:47351)
200 - 15017 Yonge Street
Aurora (Aurora Village), Ontario
1386 SF prime Yonge Street visibility in medical building. Former doctor's office but suits naturopathic doctor, chiropractor, physiotherapist, podiatrist, dermatologist, ear/nose/eye specialist, etc. Fantastic location in downtown Aurora! High traffic with tons of exposure! One of the busiest intersections of York Region! Plenty of parking. Pharmacy across the hall! Suite currently has reception/waiting room area, 8 session rooms, 2-2pc baths, kitchenette. Landlord will install vinyl plank flooring of tenants choice from Landlord's samples. (id:47351)
31-33 Ivanhoe Road
Brantford, Ontario
Rare opportunity to own this custom built one owner side by side duplex with two 3 bedroom semis with garages. Future accessory dwelling potential with the large corner lot having access from Ivanhoe & Hemlock. Both units are mechanically updated & meticulously maintained. Located in desirable, mature, quiet Brier Park. Cedarland school is just around the corner, St. Leo's is steps away & the new Catholic highschool opening on Powerline in 2026. Shopping, parks, the 403 & Hwy 24 are close by. Separate meters for gas, hydro, water & sewer. Property taxes are one bill. Both sides are almost identical with lots of natural light & approx 1150 sq feet above grade. Freshly painted in neutral tones to suit any style and move in ready. Nice size entrances with closets lead into the spacious living rooms with hardwood floors & large windows. The large kitchen & dining areas had counters & flooring replaced in 2019, both units have side doors with easy access to the basement or yard. Upstairs the primary bedrooms are a generous 12.6 x 12.1 feet, there are two more bedrooms & a 4pc bath in each unit with a Bathfitter update in 2024. Hardwood in all bedrooms & the hallways. The basement has laundry hookups, storage, a roughed in 2nd bathroom & access to the attached garages with new insulated doors (2024) Lots of parking available. All windows have been replaced- 31's in 2016 and 33's in 2017. Both gas furnaces replaced in 2013. Both 100 amp hydro panels updated in 2022. Roof shingles in 2011. 31 has a small backyard area fenced in & both gas and electric for the stove connection. 33 had the hardwood floors refinished in 2024 & has a newer privacy fence (2023) at the side. First time offered for sale. You can live in one side & rent the other or rent them both and set your own rents. This is a really great opportunity for families that want to be close but not too close. (id:47351)
0 Victoria Street
Oakville (Bronte West), Ontario
This property is ideally located just steps away from Bronte's public transit, waterfront, harbour, beaches, parks, trails, schools, churches, shopping, and dining. Lot severance has been approved. Now finalizing conditions and then the severance will be completed. Street number to be assigned by the Town of Oakville. The farmhouse lot and the vacant lot abut each other and both are for sale individually. The farmhouse lot has a total of 31,601 sq ft and the Victoria St lot has a total of 4554 sq ft. The combined total of both lots is 36,155 sq ft. The vacant lot is outlined in yellow in the attached survey. Buyer to do their own due diligence with respect to what can be built on the un-serviced lot. (id:47351)
130 Ellen Street
Atwood, Ontario
Introducing a new luxury single detached home located in the Atwood Station Community. These luxury bungalows feature exceptional architecture that combines functionality, coziness, and relaxation, embodying a modern design for simplified living. The James Model offers 2 beds, 2 baths, and 1,490 SQ. FT. of living space. The open concept kitchen, living, and dining area showcase California ceilings, engineered hardwood flooring, and ample natural light, making it an ideal space for entertaining. The primary bedroom boasts a walk-in closet and a 3pc ensuite bath. These timeless bungalows provide a downsized footprint without compromising on luxury craftsmanship and finishes. Don't miss the chance to turn this brand new luxury home in the Atwood Station Community into your dream home. (id:47351)
#201 - 2600 Skymark Ave Bldg 11
Mississauga (Airport Corporate), Ontario
Professional Turn-Key Office Space for Sale in the Prestigious Mississauga Airport Area Ideal for lawyers, accountants, or other professional offices, this second-floor office space offers everything you need to get started. It features four built-in offices, a spacious boardroom, a private washroom, a kitchenette, and a large waiting area with a reception desk. Flooded with natural light, the space has easy access to major highways (401, 427, 409, and 407) and is conveniently located near Pearson International Airport. **** EXTRAS **** See Attachment two Underground Parking Included. Ample Outdoor Visitor Parking Is Also Available. Fridge and Microwave, Furniture are not Included However It Is Negotiable. (id:47351)
58 York Drive
Smith-Ennismore-Lakefield, Ontario
Welcome to your dream home! This stunning luxury home boasts four spacious bedrooms + Office and three and a half bathrooms, designed to provide you with the utmost comfort and modern style. Built by Dietrich Homes in 2021 the list of extensive modern upgrades is endless. This is one listing you MUST see. As you enter this exquisite home, you'll be greeted by an office and half bath that could be ideal for those working from home. Open concept floor plan with high ceilings throughout, large windows with included California shutters that let in an abundance of natural light. The gourmet kitchen is complete with high end appliances, custom cabinetry, and a large island with quartz waterfall and built in storage. Quartz slab backsplash, all slow close cabinetry, built in beverage centre with wine cooler. Coffered ceiling in Living room and office compliment the upgraded modern trim features throughout this entire home. This is the PERFECT home for hosting family and friends. The primary bedroom is a true oasis, complete with a spacious walk-in closet, electric fireplace, a spa like en-suite bathroom and a private screened porch where you can relax. The remaining bedrooms are equally impressive, with ample closet space and plenty of room for a growing family or visiting guests. All bedrooms feature ensuite or semi ensuite bath. The backyard is fully fenced and sodded, complete with a deck, Natural gas hook up and a covered outdoor living area. Located in a highly sought-after neighbourhood, this luxury home offers the perfect location and is on all municipal services. This home is also highly efficient featuring a grey water recycle system and tankless hot water. Basement is finish ready, framed and insulated with egress windows, cold cellar and bathroom rough in. Nothing has been overlooked in this home. (id:47351)
101 Wood Street
Kitchener, Ontario
Welcome to your dream home, perfectly positioned just steps from the charm of Belmont Village! This fully renovated single detached home is nestled on a quiet, mature street, offering a blend of tranquility and convenience. With three spacious bedrooms and three luxurious full bathrooms, this property is ideal for professionals or a small family seeking comfort and style. The open-concept main level shines with an upgraded kitchen featuring modern finishes and ample storage, perfect for entertaining or family gatherings. Step outside to a fully fenced yard—an oasis of privacy and a great space for kids, pets, or summer barbecues. The detached garage provides additional storage or workshop potential. Enjoy the unbeatable location, just minutes from Uptown Waterloo and Downtown Kitchener, placing shops, restaurants, and cultural hotspots within easy reach. This move-in-ready home offers the best of both worlds—contemporary upgrades with a sense of community in one of Kitchener’s most desirable areas. (id:47351)





