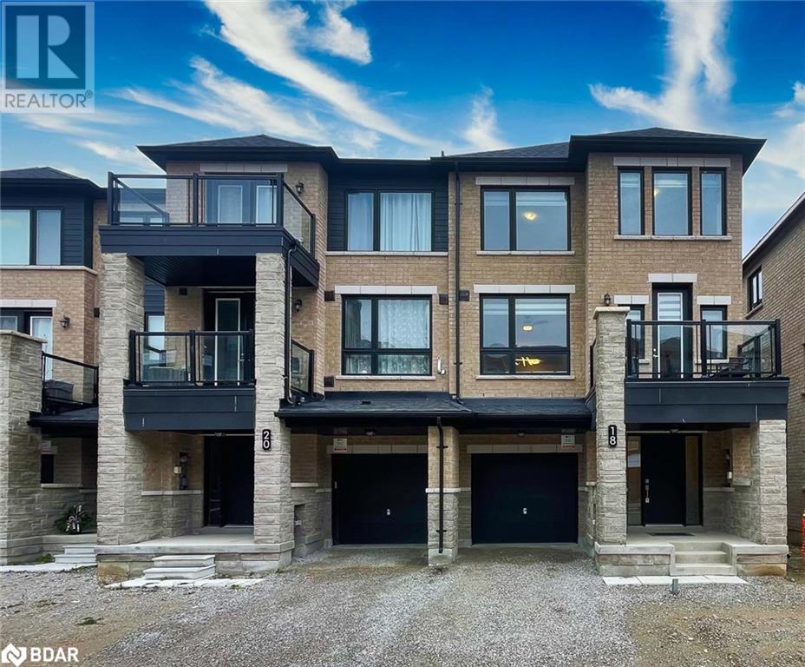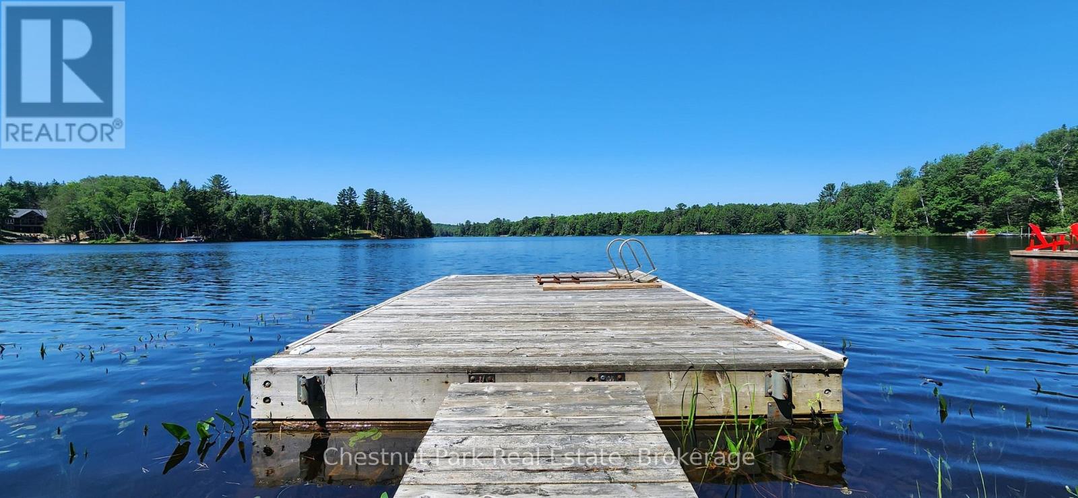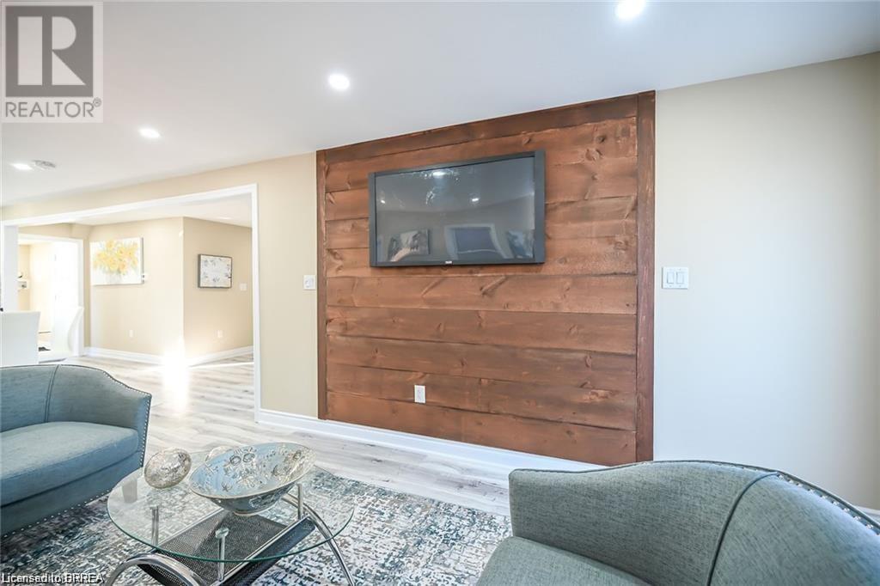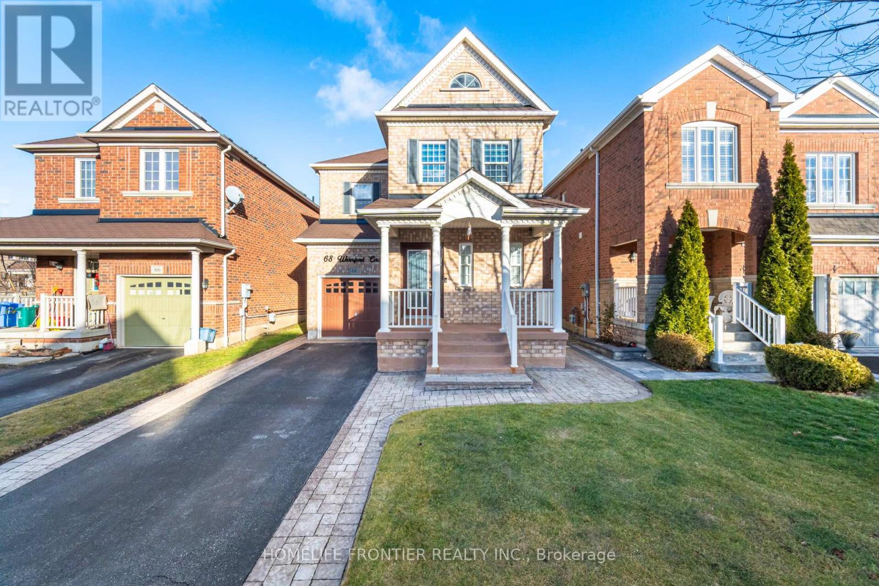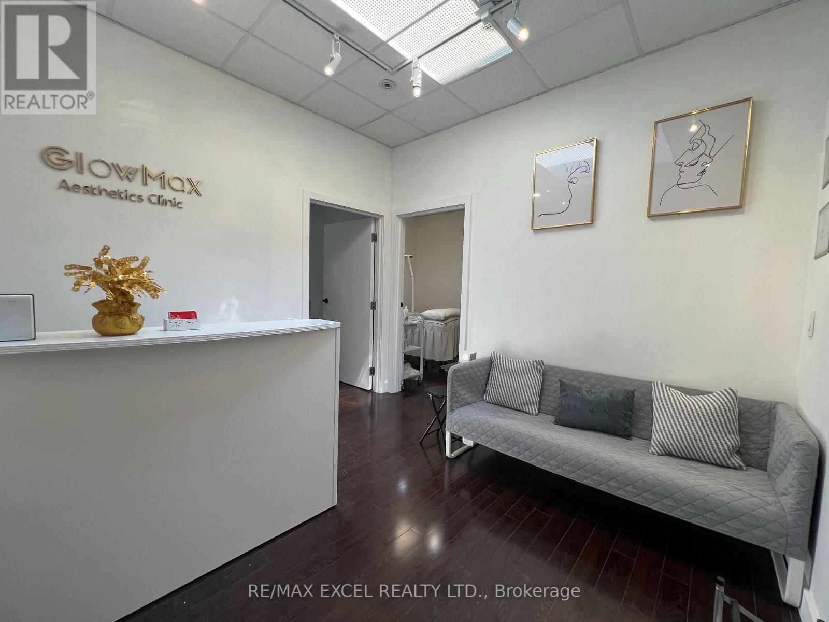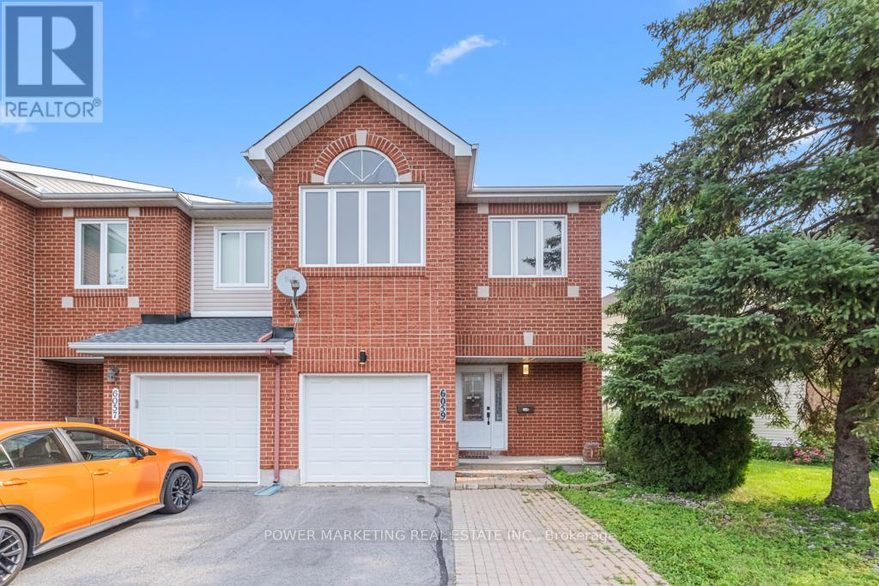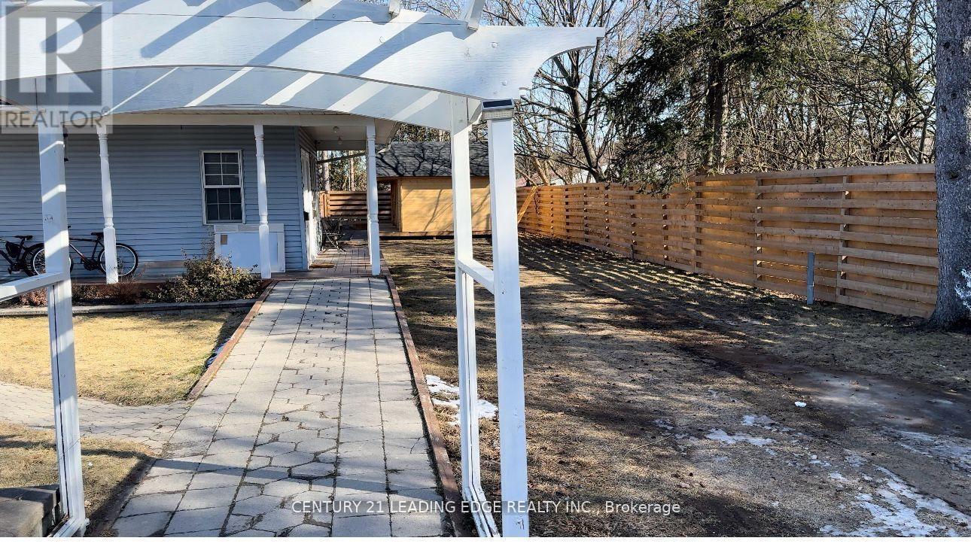11 Rufford Drive
Brampton (Vales Of Castlemore), Ontario
WHOLE PROPERTY RENT-$4700(INCLUDES TWO BEDROOM BASEMENT APARTMENT).BASEMENT APARTMENT ALSO SEPARATELY AVAILABLE FOR $1700 PER MONTH. Home features a 45-Foot Frontage, East-Facing, 2 Car Garage, and a Charming Bay Window that Welcomes You with Positive Vibes as Soon as You Enter. This Fully Upgraded Castlemore Home is a Masterpiece of Modern Design, Where No Expense Has Been Spared. THOUSANDS $$$ spent on upgrades! Every detail of this property showcases refined elegance & style, making it the perfect retreat for those who demand the very best. You'll fall in love at first sight with the elegant, modern kitchen, featuring beautifully colored tall Maple Wood cabinets with crown molding, quartz countertops, quartz backsplash, valance lighting, an undermount sink, stainless steel appl, porcelain tiles, and stylish pot lights. The open-concept layout enhances the spacious feel of the home, making it perfect for hosting gatherings and entertaining guests **** EXTRAS **** A home you don't want to miss!! Mins to Highways, Schools, Grocery, Banks, Gas stations, Restaurants, Gore Meadows Centre, Parks, Public Transit, Places of Worship, Walking Trails, Costco, Airport & all other Major Amenities. (id:47351)
18 Red Maple Lane
Barrie, Ontario
This newly-built Townhome consists of 3+1 bedroom,1,590 sq.ft.End Unit(Model Willow Th-4A). Well Maintained Mint Condition, 9' ceilings on the main floor, laminate flooring. The kitchen boasts custom cabinetry, Quartz countertops, a stylish backsplash, and stainless steel appliances. energy-efficient furnace, water heater, and A/C. The den on the second floor can be used as a 4th bedroom. Home equipped with a Ring alarm system, smart thermostat, and smart Garage Door opner. Located in the desirable Barrie South area, this home is minutes from the Barrie Go Stn, Highway 400 (7 minutes), Barrie Waterfront (10 minutes) and Friday Harbour (15 minutes) convenience of nearby grocery stores, Park Place Shopping Centre, restaurants, and more. Nestled in a vibrant, family-friendly community, this well-maintained property seamlessly blends quality and location. (id:47351)
2023 Maple Boulevard
Port Dover, Ontario
With warm lake breezes and breathtaking views in all 4 seasons, this waterfront Bungalow could be your dream come true! At just under 1100 sq ft (1259 sq ft including the unheated 3 Season Sunroom), 2023 Maple Blvd., Port Dover, sits proudly on a .41 acre lot with 89.57 feet of lake frontage. The open concept main floor has 2 Bedrooms and 2 Bathrooms, Laundry and a custom Darbishire Kitchen with quartz countertops and a large island. Professionally landscaped is a meandering stone walkway with gentle access to the beach below, and the bank reinforced by both a steel and concrete breakwall at the bottom. Thoughtfully renovated in 2016, this year-round home had installed: spray foam insulation, new wiring and plumbing, a 125 A panel, drywall, windows, flooring, forced air gas furnace, on demand water heater, and central air roughed in. The charming Can Exel engineered siding is low maintenance with a wood grain look, but without the ongoing painting real wood requires. There is parking for 5 vehicles (and a carport) which will come in handy for guests, as well as the bunkies for sleeping and playing - they are both insulated with hydro - which makes for fun, extended living space any time of the year! You're also just a couple of minutes drive to the the Lighthouse Theatre, boutique shopping, local restaurants, and within a half hour of the many wineries, breweries and unique Norfolk experiences that make this area so special. We can't wait for you to visit! (id:47351)
2 - 1037 Arthur Street
Clarington, Ontario
Monthly Park Fees - $200.00 INCLUDES WATER, SEPTIC, SNOW REMOVAL IN COMMON AREAS, GARBAGE REMOVAL, PARKING FOR 1 CAR (id:47351)
716 - 909 Bay Street
Toronto (Bay Street Corridor), Ontario
Rare Spacious New Renovated spacious condo in the heart of the City with beautiful views! Move in Family Home condition with Low maintenance fees(incl. Hydro&Water) and high desirability.$$$upgradeCustom-Designed Kitchen Cabinets & Granite Counter And New Refrigerate, stove, range hood. New painting, High quality Laminate flooring, Smooth ceiling W/new LED Lighting. Upgraded High-End Washroom with brand new Sink, LED Mirror, shower system. Large balcony with modern City's views .Close To Subway ,Queens Park, Hospitals, U Of T, Financial District, Restaurants, Shopping (Walk Score 98, Transit Score 96) and Much More! Don't miss this beauty! Must See! **** EXTRAS **** Fridge, Stove, Dishwasher, Microwave, range hood, Washer & Dryer, All Elfs, One Locker (id:47351)
837 Dundas Street W
Toronto (Trinity-Bellwoods), Ontario
Unique Opportunity To Own This Beautiful Corner Lot Building. On The Prime Section Of Trinity-Bellwoods.. This Building Has Three Apartment Units On Second Floor. With 10 Foot Ceilings. And One Commercial Unit On Street Level With Basement. All Three Floors Have 10 Foot Ceilings. The Second Floor Consisting Of Two, Two Bedroom Units, And One, One Bedroom Plus Den Unit. This Property Is Tenanted, Vacant Possession Is Possible. (id:47351)
730 Echo Ridge Road
Kearney, Ontario
MOTIVATED SELLER! Enjoy this waterfront lot Including a level building backlot with lake views!! Totaling 0.94ac with stunning westerly views of Lynx/Groom Lake! The backlot has been assessed and approved for septic installation. A beautiful clear stream runs by the front of the lot and down one side. Cleared area in the middle area of the lot with trees surrounding, offers privacy. Hydro has been brought onto the property, (includes an RV outlet and 2 standard outlets). Ready for you and your RV to enjoy!! Located on a year-round municipal road, just outside of Kearney, you can enjoy your own private waterfront along with public beaches, walking trails, park, post office, convenience stores, liquor store, shops, and restaurants. There is also public access to many of Kearney's wide variety of lakes nearby as well. Access to Algonquin Park is just down the road. Some of the best Atv/Snowmobile trails are very close as well. Crown land is abundant in this area. You will never run out of activities to do here! Kearney is unique, vibrant, and attractive for growth, with a great community. Kearney hosts events and activities year-round. Included for your convenience, is a 12'x24'x10' Shelter Logic garage. It had a new cover in July/2022. Also included is a 58""x68"" Metal storage shed and a 10'x16' wood platform for tents or a gazebo. Back your boat out your driveway with ease and directly into Lynx Lake at the public launch. Do not enter the property without booking a showing please, showings are by appointment only. Book your appointment now! Explore this great opportunity to own a beautiful piece of waterfront property! (id:47351)
5 Golden Eagle Way
Barrie (Little Lake), Ontario
Luxurious Upgraded Bungalow Lower Level Unit With Separate Entrance And Large Above Grade Windows. Rare 3 Bedrm Unit. Ensuite Laundry. Open Concept Large Family Room For Cozy Gathering. Custom Kitchen Cabinet W/ Appliances (Stove, Fridge, Hood Fan) & Porcelain Backsplash. Beautiful Backyard. New Hardwood Flr Installed. Huge Bedrm And 3Pc Bathroom. Minutes From Hwy 400, Rvh, Georgian College, Georgian Mall And The Barrie North Crossing Plaza.. Must See! **** EXTRAS **** Driveway To Accommodate Side By Side Parking For Main Flr And Lower Flr Tenants. Lower Flr Tenant Pays 40% Of All Utilities, Use 50% Of Front & Back Yard, Shares Snow Removal & Lawn Mowing W/ Lower Flr Tenant. Car Garage For Main Flr (id:47351)
1210 Dunsmure Road Unit# Main
Hamilton, Ontario
MASTERFULLY REMODELLED & STUNNING!! Treat yourself to this approx. 1052 sq/ft total living area, 3 bed 2 bath dream home on a lot(30x100). This beauty greets you with the main level bright foyer, bedrm, 4pc bath, laundry, open concept modren layout, an entertainer's dream features, luxurious flooring ,pot lights, a bright open family rm with wooden wall features, a custom gourmet kitchen, quarts counter surface and backsplash, SS appliances, custom cabinetry, gas stove, and a formal dining rm. The 2nd level features 2 generous sized bedrms, loads of closet space, and 2 pc bathroom to complete this level. Close to school, park, trendy dining, and shopping. It is mins away from the Linc & Redhill Highway. A true must see! (id:47351)
68 Warnford Circle
Ajax (Northeast Ajax), Ontario
Welcome to this immaculate gem in the highly sought-after Northeast Ajax community! This all-brick detached home features a bright and open-concept layout filled with natural light with beautiful casement windows, , perfect for modern living. The main floor boasts a functional layout with formal living, a Dining area, and a kitchen with stainless steel appliances seamlessly connected to the family room, ideal for entertaining and family gatherings, accentuated by pot lights throughout ( inside and outside ), Four years old Hardwood floors on plywood subflooring, the beautifully landscaped front and backyard and interlocking all around. The second floor offers a spacious master bedroom with a private ensuite, and walk in closet, two additional well-appointed bedrooms, and a versatile computer loft that is perfect for a home office. The newly finished basement is a standout, featuring pot lights, cold storage with b/i shelves, ample space for recreation or relaxation with b/i speakers and sound system, and additional office space. The garage has epoxy flooring and b/i shelves. Close to a French immersion school, parks, a recreation center, a library, and shopping, this home is ideally located. Minutes to Deer Creek Golf Course, Metro Plaza, and major highways (401, 407, 412), this property offers unparalleled convenience and lifestyle opportunities. Don't miss the chance to call this stunning property your new home! **** EXTRAS **** central vacum with outlet in the garage as well. Front porch is ideal for sitting outside during summer. (id:47351)
298 Empress Avenue
Toronto (Willowdale East), Ontario
Amazing Location! Willowdale's Most Coveted Street; Empress Ave Offers A ton of Opportunities for Investors or Builders .... A Magnificent Income Property (current rent $8150) Boasts A Main Floor With 4 Bedrooms, 2 Bathrooms, A Kitchen And A Separate Entrance Basement With 2 Bedrooms, 1 Bathroom, Kitchen and separated laundry. Pure Rectangle Lot 50'x128', Steps Away From Earl Haig SS & Hollywood PS, Bayview Village Shopping Centre, TTC & Subway Station & More **** EXTRAS **** 2Fridge, 2Stove, 2(Washers, & Dryers), 2 Hood, Dishwasher. (id:47351)
36 Kelly Drive
Zorra (Thamesford), Ontario
Do not miss the opportunity to purchase this beautiful home on a 55 x 127-foot lot, built by Conidi Custom Homes. This two storey custom home is built with the highest quality finishes, expansive floor plans, an open concept main floor space, gorgeous chef's kitchen with 10ft quartz island, quartz kitchen and bathroom counters, upgraded faucets and light fixtures, hardwood main floors and landings, stunning built-ins with glass shelving and gas fireplace in the Great Room, pot lights throughout, custom-built trim package, oversized windows providing you with lots of natural light, black windows (soffit & facia), stone frontage, and recessed outdoor lighting and a huge covered back yard seating area. Approximately 2640 sq ft., features, 9ft ceilings, four bedrooms, two-and-a-half bathrooms, den/office with cathedral ceiling, 2-car garage, and a spacious main floor mudroom with laundry. Tarion Warranty included. Close to Thamesford Public School, Hwy Access, Shopping, and much more! Note: 7 photos are digitally staged. Contact Listing Agent for more info on another vacant building lot available to custom build. (id:47351)
200 - 491 Church Street
Toronto (Church-Yonge Corridor), Ontario
Rare-found Beauty Clinic business on sale in DOWNTOWN TORONTO. Don't miss out on an opportunity to put your practice here at this great location: The Church Wellesley Health Centre Area 330 Sqf. Currently Used As An Aesthetics Clinic. Modern And Fully Renovated Can Be Used As Any Health Practice/Service. Turn Key business. (id:47351)
3405 - 15 Grenville Street
Toronto (Bay Street Corridor), Ontario
Luxurious Kama Condo In The Centre Of Downtown Toronto. One Bedroom Open Concept Layout, Unobstructed View, 9' Smooth Ceiling, Floor To Ceiling Window. Modern Cecconi Simone Kitchen, Quartz Counters. Steps To Subways, U Of T, Ryerson University, Hospital, Restaurants. Pictures From Previous Listing With Staging. **** EXTRAS **** B/I Fridge, Cook Top, Oven & Dishwasher, Front-Load Washer & Dryer, Panasonic Microwave, All Light Fixtures And Window Coverings (id:47351)
616 - 478 King Street W
Toronto (Waterfront Communities), Ontario
Welcome to Victory Lofts - a stunning soft loft with just 12 storeys! This open concept, bright and modern loft is located in the heart of King West next to amazing restaurants, entertainment and lots of transit options. One of the best features of this unit is the huge balcony, spanning the entire length of the loft and overlooking a quiet courtyard - a perfect spot for relaxing or entertaining. This loft also has tons of storage with a large double closet in the primary bedroom, spacious front entry closet along with two owned storage lockers. **** EXTRAS **** The boutique building offers great amenities like a well equipped gym, concierge, party room and guest suites. Other room noted in listing is the balcony. (id:47351)
774 Cork Street
Ottawa, Ontario
6 bedroom home for rent in the desirable area of Elmvale Acres close to General Hospital, schools, parks and shopping.. Ideal for a big family, 2 families or group of individuals looking to share a home together. Fully updated, spacious and bright. 3 bedroom on the main level with kitchen, laundry and full bath. 3 bedroom in the lower level with full kitchen as well, laundry and full bath. Parking in driveway and in garage. Beautiful backyard withabigdeck. (id:47351)
#bsmt - 13 Parker Avenue
Richmond Hill (Oak Ridges), Ontario
Location, Location, Location! Discover your perfect home in the heart of Richmond Hill! This fully renovated one-bedroom basement apartment offers modern living with thoughtful upgrades, making it an ideal choice for anyone seeking comfort and convenience. Key Features: Brand-new appliances for a sleek, modern feel Open-concept kitchen perfect for hosting or enjoying cozy meals Ensuite laundry for ultimate convenience Private, separate entrance for added privacy. Prime Location Highlights: Walking distance to top-rated schools Steps from Yonge Street and public transit Close to shopping centers, restaurants, and everyday essentials Nearby beautiful parks for outdoor relaxation Enjoy life in a high-demand, family-friendly neighborhood with everything you need just around the corner. This move-in-ready apartment wont last longschedule your viewing today! (id:47351)
6059 Pineglade Crescent
Ottawa, Ontario
Orleans beauty! Investor's delight! Rented for $2995/month to great tenant for one year! Beautiful, bright and upgraded 4 bedroom end unit home with great living room, large eat-in granite kitchen, formal dining room, crown moldings on main floor. Large main bedroom with 4-piece en-suite bathroom and walk-in closet. Finished lower level with family room, fireplace, laundry room and storage. Large fenced backyard with no rear neighbors! 4 car driveway and much more! Walk to shopping center, schools and all amenities! Call now! Only for investors! (id:47351)
611 - 2250 Bovaird Drive
Brampton (Sandringham-Wellington), Ontario
. (id:47351)
2108 - 830 Lawrence Avenue W
Toronto (Yorkdale-Glen Park), Ontario
Superior Location Treviso ll Inspired Italian Master planned Community with Great Amenities, Functional Layout, Sun-Filled South Facing Unit With an Unobstructed View of the City Skyline. Included are One Parking spot, one Locker owned, and it's steps to TTC, Shoppers, Cafes, Restaurants, Yorkdale Mall, Lawrence Square, Columbus Centre, Schools, Park and easy access to Highways. The Building also has a Concierge, Gym, Indoor Pool, Sauna, Party Room, Guest Suites, and Visitors Parking. **** EXTRAS **** Stainless Steel Appliances, Fridge, Stove, Microwave, Built in Dishwasher, Stacked Washer and Dryer, Exterior Features: Built-in-BBQ, Controlled Entry, Lighting, Hot Tub. (id:47351)
Bstm - 39 Bakerdale Road
Markham (Bullock), Ontario
Client RemarksLocated in the ideal area of Roy H. Crosby and Markvill SS school district, the community is mature and the environment is beautiful. Walking distance to Markville Mall, Chinese supermarket & Transit On Hwy7 and Go Train. One room and an office in the basement,with a bathroom and closet, which is a good place to work and study. Driveway parking space. Shared Kitchen, and Laundry. Extras: No Pets, Non- Smoking. (id:47351)
Main - 203 Oakmeadow Boulevard
Toronto (Morningside), Ontario
Raised Bungalow Home Located In High Demand Morningside Community In Toronto. Main Floor For Lease With 3 Bedrooms, 2 Bathrooms, Kitchen W/Quartz Countertop, Breakfast Island And Backsplash. Living Room Walk Out To Balcony, Dining Room Combined W/Living Vinyl Flooring & Window. Bedrooms With Hardwood Floor. Bright And Beautiful Place For Living. 2 Driveway Parking, Close To Ttc, 401, And All The Amenities, School, Restaurants, And Parks. **** EXTRAS **** Tenant To Pay 70% Of All Utilities (id:47351)
D - 4945 Baldwin Street S
Whitby (Taunton North), Ontario
HEAT, HYDRO, WATER, & 2 PARKING SPOTS INCLUDED!!! Welcome to this rare-find apartment, in the heart of Whitby, on a property with a cottage feel. This 1 bed, 1 bath apartment on the main level is bright and spacious, and boasts of modern finishes, pot lights, and laminate/ceramic flooring throughout. No detail left untouched. Bedroom has two closets. This location is a 2 minute drive from the Smart Centres at Brock and Taunton, and a couple minutes drive to hwys 7 & 407. Available Feb 1. **** EXTRAS **** Includes Gas Stove, Microwave, Fridge, Dishwasher, Washer and Dryer (id:47351)
2 Liscombe Road
Toronto (Rustic), Ontario
Luxurious home in the affluent Rustic/Maple Leaf neighborhood. Amazing curb appeal on a wide 61 feet footage. Modern gourmet kitchen, quartz counter & centre island. Integrated B/I Jenn-Air appliances. Living/Dining adorned with natural stone fireplace and skylights. New hardwood floors and pot lighting. Picturesque landscaped oasis with muti-zone sprinklers irrigation. Private side-yard adorned with large gazebo with built-in pot-lighting, fireplace natural and gas hookups. Basement apartment beautifully renovated with own laundry. **** EXTRAS **** 2 fridges, 1 stove, 1 Jenn-Air oven cook-top , 2 washers, 2 dryers, 2 microwaves, 2 dishwashers, dual zone-refrigerator under center island, all window coverings, all ELFs, 2 rangehoods (id:47351)

