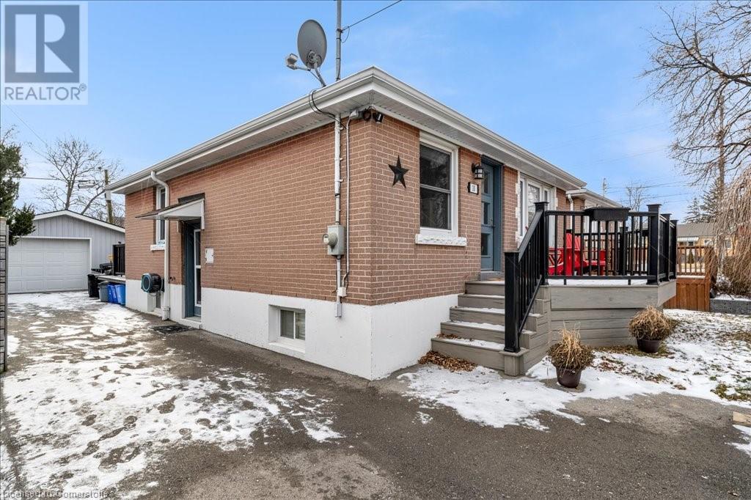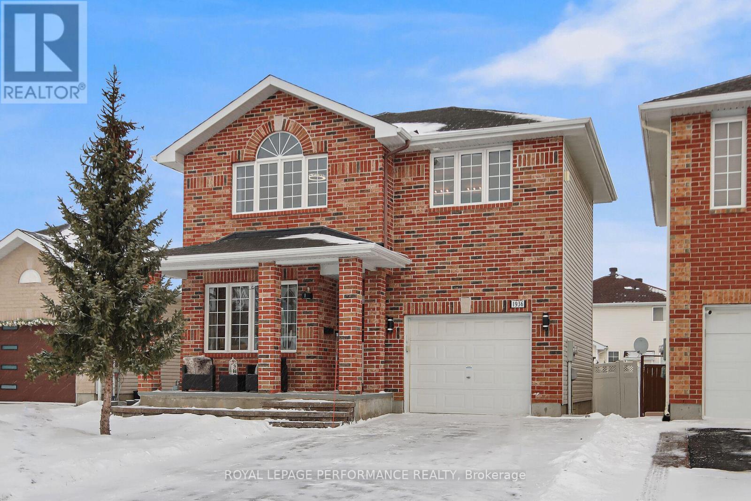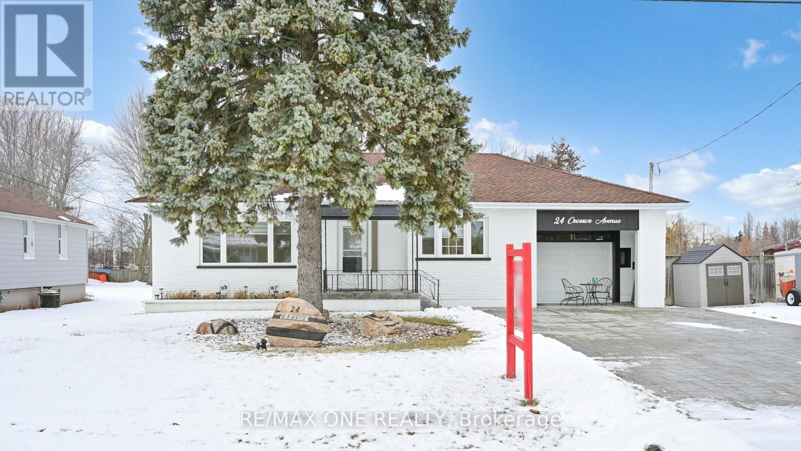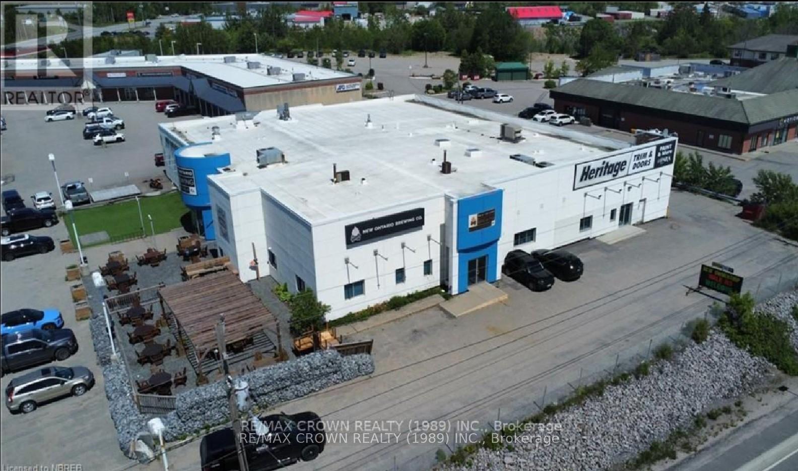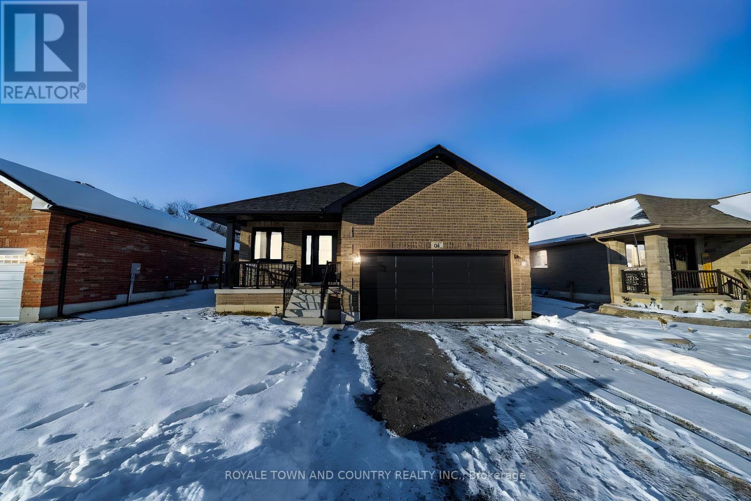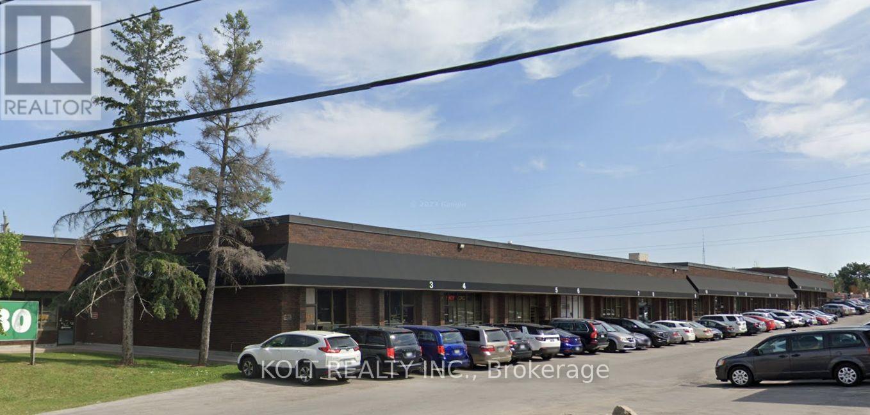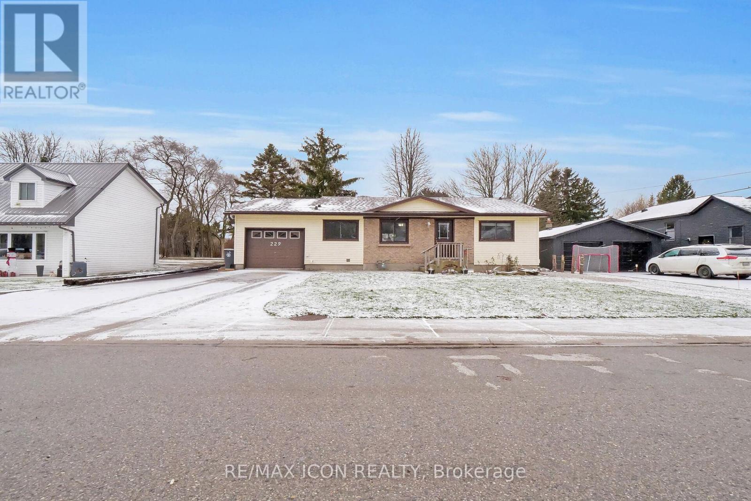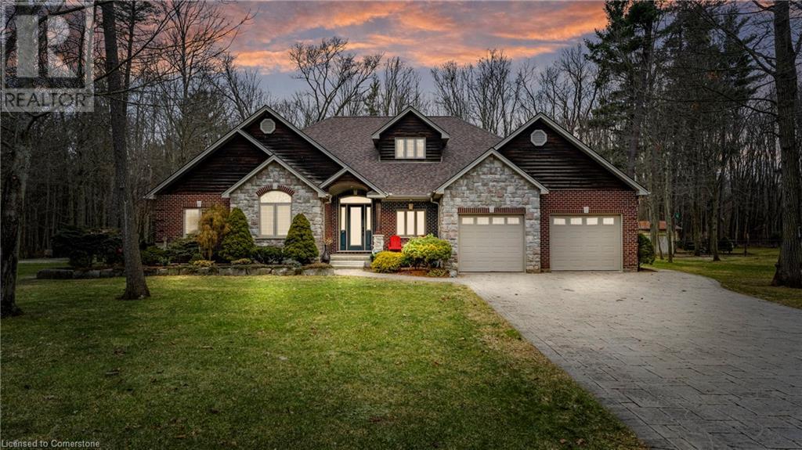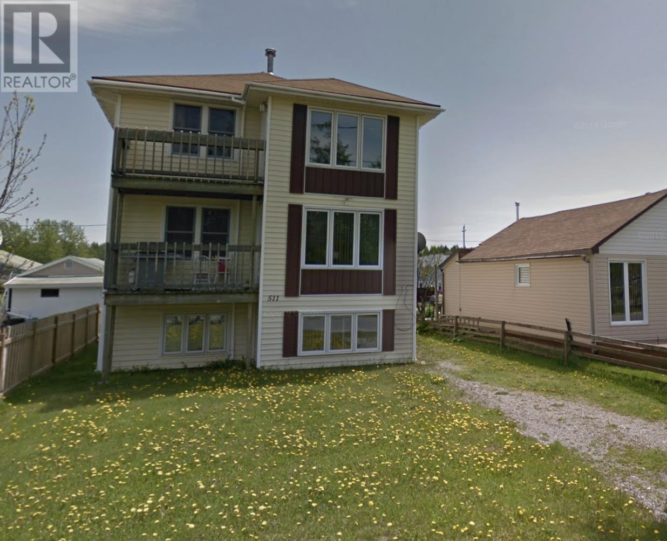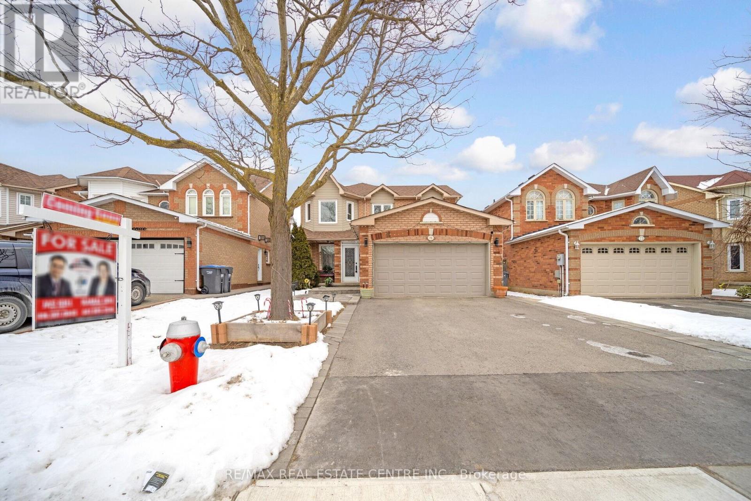7 Noah Dr
Sault Ste. Marie, Ontario
Be the first to call this stunning 1,353 sq. ft. bungalow your home, located in Sault Ste. Marie's highly sought-after Ficmar subdivision. This modern gem boasts exquisite curb appeal with stylish white estate stone, sleek black doors, and windows, creating a sophisticated, contemporary look. Designed with entertaining in mind, the open-concept layout features a vaulted ceiling in the living room, a spacious kitchen with quartz countertops, under-cabinet lighting, and patio doors leading from the dining area to the rear deck. The main floor showcases engineered hardwood flooring throughout, complemented by tile in the elegant 4-piece main bath. All bedrooms are generously sized with ample closet space, while the oversized primary bedroom offers a luxurious 3-piece en-suite bath for your comfort. The partially finished basement is already drywalled, providing a blank canvas for customization with a rough-in for a future bathroom, plenty of storage, and the potential for a fourth bedroom. Additional features include gas-forced air heating, central air conditioning, an attached double garage, a spacious lot, and the peace of mind provided by Tarion warranty coverage. Don’t miss this opportunity to own a home in one of Sault Ste. Marie's most desirable neighborhoods. Contact us today to schedule your private viewing! (id:47351)
1519 Moe Norman Place
London, Ontario
Welcome to this stunning bungalow nestled in the prestigious 50+ gated community at Riverbend Golf Course. This nearly new home, less than a year old, offers modern luxury and classic charm. With two spacious bedrooms and a versatile den, it's perfect for a home office or extra guest space. The two full bathrooms feature modern fixtures and finishes. The heart of the home is the beautiful classic white kitchen, quartz counter tops, and ample cabinet space. The cozy living room, with a gas fireplace, provides the perfect spot for relaxing evenings. Step outside the oversized back deck ideal for outdoor dining and entertaining. The community offers top-notch amenities, including a clubhouse with indoor and patio dining overlooking the golf course, an indoor pool, a fitness room, and meeting rooms. A variety of activities ensure a vibrant lifestyle. Don't miss this chance to join an exceptional community! **** EXTRAS **** Maintenance Fee: $633.61/ month, Land Lease $1058.55/month upon assignment (id:47351)
15220 Colonial Drive
South Stormont, Ontario
If you are looking for a well maintained home with stunning river views, a hedged yard, and an attached garage just minutes from the amenities of Cornwall, Long Sault, and Ingleside then 15220 Colonial Dr is sure to impress! This unique home features 3 bedrooms, 2 full bathrooms, as well as a large main floor laundry/mud room. The main floor also hosts a formal dining area, a living room with 16ft monoslope ceilings and plenty of south facing windows for natural light, and a well updated eat in kitchen with plenty of cabinet space, counter space, and a natural gas fireplace. Off the kitchen you'll also find a deck with spectacular views of the St Lawrence River. Upstairs you'll find 2 generously sized bedrooms. The primary hosts a 4-piece ensuite as well as a walk-in closet. For additional space the partially finished basement offers the best of both worlds - a finished recreational area as well as a large storage/utility area. Outside you will appreciate the large hedged yard, river views, and many mature trees and gardens! This property is a true paradise all seasons of the year, book your showing today! (id:47351)
10 Cheryl Avenue
Hamilton, Ontario
Welcome to your new home! This beautiful 3-bedroom, 2-bathroom single-family home is perfect for a young family or busy professionals seeking a blend of comfort and convenience. Located in a highly sought-after, family-friendly neighbourhood on Hamilton’s East Mountain, this property offers the ideal balance of suburban tranquility and city access. Step inside to find a bright and spacious living area, ideal for relaxing or hosting friends. The kitchen boasts modern appliances, ample counter space, and a cozy dining nook—perfect for family meals or dinner parties. Three generously sized bedrooms offer plenty of room to grow, while two full bathrooms add functionality and convenience. Outside, the fenced backyard is a dream space for children to play, pets to roam, or for hosting summer barbecues. The property also includes a private driveway and garage, providing ample parking and storage. Located just minutes from parks, schools, shopping and the Linc, this home is in a prime location for those looking to put down roots in a vibrant, welcoming community. Don’t miss the chance to call this East Mountain gem your own! Schedule a showing today and see why this house is the perfect place to start your next chapter! (id:47351)
1936 Schroeder Crescent
Ottawa, Ontario
Welcome to this lovingly maintained one-owner, elegant Detached 2 Storey home in the highly sought-after community of Springridge. Located on a quiet Crescent, this property is surrounded by lush parks, scenic trails and the tranquil Cardinal Creek - perfect for outdoor enthusiasts. Inside, you'll find a thoughtfully designed layout that blends elegance with modern convenience. The main floor features a spacious Formal Living and Dining Room combination, ideal for family gatherings. The open-concept Family Room, Dining Area and Kitchen offer a bright and inviting space for everyday living, while the Gas Fireplace in the Family Room adds a cozy touch. Quality hardwood flooring flows throughout the main level, enhancing the elegant finishes that balance beauty with functionality. The large Primary Bedroom offers a Walk-In Closet and a luxurious Ensuite featuring a separate Soaker Tub and Shower. Two of the four spacious Bedrooms easily accommodate King-sized beds, while the Main Bathroom offers a double sink vanity for convenience. The modern, professionally finished Basement is bright and welcoming, with a large Rec Room perfect for relaxing or entertaining. The 3-piece Bathroom, ample pot lights, plenty of Storage, and a practical Laundry Room make this level as functional as it is versatile. Step outside to your Backyard Oasis, complete with two-tiered Decks ready for your family BBQ's. The Above-Ground Pool ensures endless enjoyment throughout the summer months. Beautifully maintained landscaping, with lush perennials and interlock, adds to the homes outdoor charm. Located minutes from bus services, shopping, schools, walking/bike trails, and the upcoming LRT, this home offers an unbeatable combination of comfort, convenience, and outdoor lifestyle. Recent updates including fresh paint, new carpet, updated appliances and light fixtures ensure this home is move-in ready. Experience the perfect blend of elegance and functionality - Schedule your viewing today! **** EXTRAS **** Braebury Columbus Model (id:47351)
114 Benjamin Boulevard
Toronto (Ionview), Ontario
~ Welcome to this rare to the market semi-detached 3 bedroom bungalow with a separate entrance that leads you a perfect in-law suite with a full 4 piece bath, eat in kitchen, huge bedroom / family room / office, and an open concept rec room! | Amazing Opportunity To Own A Solid built Bungalow In A Prime Neighbourhood that feels like a detached home! | Large living and dining room great for entertaining | Large windows | Spacious bedrooms | Great functional layout | Located On A Family Friendly Street that has a cul de sac, Lined With Mature Trees On A Generously Sized Lot This Family Home Is Close to Literally Everything | Under 15 min Away From 4 Top Rated Schools Including; Corvette Bilingual PS, Midland Collegiate, St. Maria Goretti Catholic School & The Scarborough Centre For Adult Studies | Family Favorite Corvette Park With Baseball Diamonds, Huge Kids Play Area, & Splash Pad Is A Short Walk Away | Close To All Transit Systems! Walking Distance To Kennedy Subway & The Go Station Plus Only 5 Mins. Away From The New LRT Line | Close To Don Montgomery Comm. Rec. Centre | Kennedy Park Plaza Shopping Centre Is Less Than 8 Min Away! (id:47351)
16 Macaulay Avenue
Toronto (Dovercourt-Wallace Emerson-Junction), Ontario
Welcome to 16 Macaulay Avenue with 3+1 Bedroom a thoughtfully designed multi-level residence in Toronto. Hardwood Floor: 2 full washroom: The ground floor features a comfortable bedroom, seamlessly connected to an open-concept kitchen and living area, on the second floor two well-appointed bedrooms, each offering ample space and natural light. The basement enhances the homes functionality, featuring a spacious room that can serve as a recreation area, additional bedroom, or storage space, 4pc washroom. Outside, the generous backyard offers a private outdoor retreat, perfect for relaxation, gardening, or hosting gatherings. (id:47351)
438 Maybank Avenue
Toronto (Junction Area), Ontario
Love to Host? THIS IS YOUR HOME!! High Ceilings, Chef's Kitchen with a Spacious Open Concept Main Floor Flooded with Natural Light and Hardwood throughout. This Unique Property has a Private Separate Basement Entrance & the potential of a Laneway House offering multiple streams of income opportunities from the ease of your home - making living in Toronto super affordable! Conveniently situated in the Junction - steps away from the Stockyards Village & near the Future Smarttrack Go Station this stunning property has it all! Located On A Quiet Tree-Lined Street, Short Drive to High Park, near all Amenities, Shops and Eateries this Beautiful Home is a Must See! **** EXTRAS **** Outdoor Pizza Oven, 1.5 Garage +1 Parallel Parking on Pad (id:47351)
37 Somerville Road
North Grenville, Ontario
Situated in the heart of Kemptville, this unique High-Ranch Bungalow boasts 1.7 acres & development potential! Welcome to 37 Somerville, a beautifully updated home featuring 4 bedrooms, 1.5 bathrooms, and a heated 24' x 30' detached garage with oversized doors. Inside, the renovated kitchen has refinished cabinets, granite countertops, ceramic backsplash, wide-plank vinyl ""oak"" flooring, updated lighting, new appliances such as the 5-burner gas cook-top, double-sided hood fan and a wall oven. The kitchen opens to the bright open-concept living/dining room featuring a new oversized window, engineered 3/4'' hardwood which flows into the two bedrooms. The main floor is complete with a full bathroom, laundry/powder room and a sun room off kitchen which leads to the deck. The lower level is fully finished and updated with new waterproof laminate flooring. There is a family room, two bedrooms, and an office (or 5th bedroom). The utility room has a new, owned, hot water tank, 200-amp service, newer propane furnace with central AC. Outside, the large wrap-around deck is freshly stained and leads to a glistening above-ground pool with a new liner, solar blanket, and winter cover. Also a moveable shed, with windows, for your garden tools, mower or use as a bunkie! The massive gated driveway (70' wide x 400'+ long) has partially paved access around the house and garage. The heated 24' x 30' garage has oversized doors, large enough to fit two full-sized pickup trucks, 10' ceilings, insulated walls, double-layer vapor barrier, a Reznor ceiling-mount propane furnace, thermal windows, and epoxy-coated floors. Updated septic system, new sump pump, thermal windows, and landscaping improvements. Business and/or development potential on this 1.7-acre lot. Buyer to confirm with North Grenville municipality for possibility of additional dwellings. Walking distance to schools, parks, shopping, and HWY 416. Do not miss this rare opportunity. (id:47351)
83 Robert Hicks Drive
Toronto, Ontario
Spacious 3+1 beds Freehold Townhouse - Pristine home with tons of upgrades - A pleasure to see! Centrally located. Close to 3 subway stations! Separate walkout basement unit to an enclosed garden oasis. Ideal for income potential or multi-family arrangements. Won't last!!! (id:47351)
18 Intrepid Drive
Whitby (Blue Grass Meadows), Ontario
OFFERS ANYTIME! Welcome to this wonderful family home in a highly sought-after Whitby neighborhood! The formal living and dining rooms are perfect for hosting gatherings, while the cozy family room features a fireplace and overlooks the peaceful backyard. The bright eat-in kitchen offers plenty of cupboard space and a walkout to the deck, great for outdoor meals. The spacious primary bedroom includes a recently renovated ensuite and walk in closet, plus three additional bedrooms with lots of closet space for the whole family. The finished basement add seven more space with a rec room, wet bar, 2 additional bedrooms + an office and a 3-piecebathroom. Other features include a double car garage and a laundry room on the main floor ..Close to parks, schools, shops, and all amenities, this home is ready for its next family. Book your showing today! **** EXTRAS **** No Sidewalk!! Kitchen (2019), Primary Bedroom Ensuite (2022), Powder room & 2nd bathroom (2019), Roof (2017), Windows (2012/2013). (id:47351)
24 Cresser Avenue
Whitby, Ontario
Location, Location, Location! Welcome to Almond Village Country Living in the City, This stunning home offers the best of both worlds: a peaceful, country-like setting with the convenience of city living. Located just 2 minutes from 401 & 412 access, this property features a huge 75' x 269' lot provides ample space for outdoor activities and gardening, It has been fully updated with top-quality renovations throughout the home. 3+2, walk-out to the deck. Finished basement with Separate Entrance income potential, MUST SEE 10++ **** EXTRAS **** 2 Stainless Steel Fridge, 2 Stainless Steel Stove, Dishwasher, Dryer, Washer, All lighting and window covering (id:47351)
64 Edenbridge Drive
Essa (Angus), Ontario
Located in a quiet upscale mature neighbourhood, this beautiful two storey broke home is perfect for family living and entertaining. Set on a large lot backing onto peaceful greenbelt and river, the fully fenced yard features an inground pool and a large spacious deck for outdoor enjoyment. Inside the home offers 4 generous bedrooms, a bright kitchen with breakfast nook overlooking the backyard and main floor family room with a cozy wood burning fireplace. Additional conveniences include a main floor laundry with access to back deck, entry from the house to 2 car garage and updated windows. This property combines comfort, charm and privacy in a prime location. **** EXTRAS **** water softener (owned), HWT (owned), Furnace (less than 5 years old). (id:47351)
739 Regional 13 Road
Uxbridge, Ontario
WELCOME TO YOUR PRIVATE OASIS !! THIS LOVELY 4-LEVEL SIDESPLIT SITS ON A LARGE LOT WITH INGROUND POOL & SPILLOVER SPA.GROUND LEVEL OFFERS FAMILY ROOM WITH STONE FIREPLACE & WALKOUT TO PATIO, 4TH BEDROOM, LAUNDRY & 2 PC. BATH. MAINLEVEL OFFERS AN OPEN-CONCEPT LIVING/DINING ROOM, AN AMAZING KITCHEN W/EXTENSIVE CABINETRY, LARGE ISLAND & GRANITECOUNTERS. DINING ROOM HAS A W/O TO THE SOLARIUM WITH HOT TUB WHICH OVERLOOKS THE PRIVATE FENCED YARD. 2ND LEVEL FEATURES PRIMARY BEDROOM WITH 3PC ENSUITE, PLUS 2 ADDITIONAL BEDROOMS AND 4PC. BATH. THE INSULATED 2 CAR GARAGE &GENERAC GENERATOR RENDER THIS HOME COMPLETE! THIS LOVELY HOME OFFERS APPROX. 3000 SQ. FT OF FINISHED LIVING SPACE WITH A VERY DESIRABLE AND FAMILY FRIENDLY FLOOR PLAN. DON'T MISS OUT ON THIS ONE!! **** EXTRAS **** New Hot Water Tank 2024 (owned); Basement finished 2024; New Pool liner 2022, New Roof 2022; Generac Generator 2016. Central vac and attachments (id:47351)
69 Mullen Drive
Ajax (Central West), Ontario
This one of a kind, truly spectacular family home in a highly desirable location is ready to steal your heart. Designed with thoughtful details and impeccable decor, this unique property offers an abundance of space and a highly functional layout to suit any lifestyle. From the moment you step inside, you'll be captivated by the beautiful hardwood floors, elegant pot-lights, and the bright and spacious living and dining areasperfect for hosting and everyday living. The custom gourmet kitchen is a chef's paradise, featuring extended cabinetry, a pantry, a center island, a built-in oven, a cooktop, extra storage, and even a wine rack! Convenience meets luxury with a main-floor laundry room, complete with a window and cabinets. The family room invites you to relax by the cozy wood-burning fireplace, surrounded by hardwood floors and soft lighting. The primary bedroom suite is a true retreat, boasting two walk-in closets with organizers and a spa-like ensuite with a glass shower, custom vanity, and floor-to-ceiling tiles. The additional bedrooms are bright and spacious, perfect for family or guests. Looking for extra space? The beautifully finished basement offers endless possibilities: an in-law suite, a rental opportunity, or your private entertainment hub. Step outside to your professionally landscaped yard, featuring extensive gardens, a private fenced area, a gazebo, and a fire pityour personal oasis for relaxation or entertaining. Nestled in a premium location, this home is just steps away from top-rated schools, parks, transit, and shopping, with easy access to Highways 401 and 407. Dont miss out on this gemschedule your private tour today and make this dream home yours! **** EXTRAS **** Indoor sauna, Pergola, fire pit, enclosed custom closet organizers, 2 dishwashers, built-in oven, cooktop, basement fridge, washer & dryer, central vacuum, electrical fixtures, window coverings (id:47351)
317 Hanly Street
Midland, Ontario
Welcome to your new home in the heart of Midland! This charming brick bungalow is perfect for family living, offering a blend of comfort and modern upgrades in a fantastic neighbourhood. This home features 4 bedrooms and 2 bathrooms. The upgraded kitchen boasts a central island and seamlessly connects the living and dining areas, creating a spacious environment perfect for family gatherings and entertaining guests. This living space is brightened by large windows that let in plenty of natural light, adding to the warmth and comfort of the inviting atmosphere. Enjoy peace of mind with an upgraded water softener and reverse osmosis system ensuring high-quality water throughout the home. Step outside to your personal paradise featuring an in-ground pool, newly lined in 2024, complete with a gas heater and all necessary pool equipment included. The upgraded deck invites you to unwind beneath the beautifully lit gazebo, equipped with an electric heater to keep you warm during those cool, cozy evenings. This turn-key home is perfectly situated just minutes from scenic walking trails and Midlands down town core known for its unique collection of cafes, shops and restaurants. Walking distance to both elementary and secondary schools, enhancing the convenience for busy families and ensuring a vibrant community atmosphere. Don't miss the opportunity to make this well-maintained bungalow your dream home today! (id:47351)
1401 Seymour Street
North Bay (Birchaven), Ontario
High Traffic C6 Zoning- Commercial / Retail Space for Lease. Directly on Hwy 11 & Seymour as you enter the City of North Bay. 13,200 Sqft Available. Can be demised to various sizes depending on tenant requirements. Highway facing building signage available + new pylon sign. Landlord is completing an exterior cosmetic renovation Spring 2025. 60 car parking on site. Best commercial location available in North Bay. $20 PSF (net) TMI $4.50 PSF. (id:47351)
61 Keeler Court
Asphodel-Norwood, Ontario
This all-brick bungalow by Peterborough Homes (2024) is the PERFECT blend of comfort, style, and practicality. With over 1,150 sq. ft. on the main floor, its designed for easy, modern living. The bright, open-concept kitchen, dining, and living area feels welcoming and functional, and the kitchen is equipped with BRAND-NEW stainless steel appliances. Step outside to a backyard youll fall in love withFULLY FENCED for privacy, pets, and kids, and professionally landscaped with a beautiful armor stone retaining wall. A gas BBQ hook-up makes entertaining on the deck even easier, whether you're grilling for family or relaxing with friends. The primary bedroom features a 3-piece ensuite, while the second bedroom and a full bathroom are ideal for guests, family, or hobbies. The double garage now includes a mezzanine for extra storage, keeping everything organized and within reach.The unfinished lower level has big windows and a rough-in for a future bathroom, giving you plenty of options to customize. This home offers the privacy and views youve been looking for! Whether youre looking to downsize or upsize, this home has all the space, convenience, and comfort you need to live your best life! **** EXTRAS **** See Brochure Button! (id:47351)
704 - 30 Meadowglen Place
Toronto (Woburn), Ontario
Stunning 1 Bed, 1 Bath Condo In A Prime Location! This Beautiful East Facing Unit Boasts A Modern Aesthetic With Contemporary Finishes. Enjoy Ample Natural Light That Streams In From The Floor To Ceiling Windows. This Condo Features, a Kitchen with Quartz Countrtop, a Large Walk-In Shower in the Bathroom Enclosed in Glass, a Private Locker For Added Storage and a Large 85 Sq.Ft Balcony With Clear Views and In Suite Laundry. Experience Top-Notch Amenities Including a Gym, Outdoor Skating Rink, Party Room, Games Room, Rooftop Patio with a Pool, And 24/7 Concierge Service. Public Transit Steps Away And Easy Access To Hwy 401, Scarborough Town Centre, Centennial College, University Of Toronto And More. This Is Urban Living At Its Finest! **** EXTRAS **** Fridge, Stove, Built-In Microwave, Dishwasher, Washer, Dryer and Zebra Blinds (id:47351)
157 O'connor Drive
Toronto (East York), Ontario
Exquisitely renovated detached house featuring 3 bedrooms and 5 washrooms, with no expense spared. Situated in the heart of East York, the home offers an open concept living/dining area with large windows providing natural light throughout. The modern kitchen boasts a quartz center island and a cozy family room, complemented by fantastic millwork with a glass railing. The massive master retreat includes a spa-inspired en-suite and a huge walk-in closet. There are two others generously sized bedrooms, each with its own 3-piece en-suite. The finished one-bedroom basement, 3pc washroom has a separate entrance. Outside, the fully fenced backyard with a stone patio is the perfect space for entertainment. Additional features include a built-in garage with large storage space. Located in a lively area, the home is close to schools, local shops, restaurants, public transit, trails, and the DVP, and is just steps away from the future Ontario line. **** EXTRAS **** Two fridges, Gas Cocktop, Range Hood, Dishwasher. Washer, Dryer, All Electrical Light fixtures, Furnace, A/C, Security camera and DVR. (id:47351)
42 Warren Crescent
Toronto (Lambton Baby Point), Ontario
A comparable hotel suite would be $2000 a day. available to you for $250 a day, excellent corporate rental. Single family and corporate rentals only. no students and no multifamily. Modern Luxury in Toronto's West-End. Located in Toronto's sought-after Baby Point North West-End, This stunning 3140 sq. ft. 4 storey of living area + 1000 sqft outdoor recreational. Where art meets architecture. This contemporary home features an open-concept layout with expansive windows, high ceilings, and a neutral palette that exudes elegance and comfort. The state-of-the-art kitchen boasts over sized marble waterfall centre island with sink, marble countertop and backsplash, top-tier appliances, Euro sleek cabinetry, seamlessly flowing into the dining area and a cozy living room with a modern fireplace. Custom panoramic doors to the walkout deck and backyard oasis. three quarter inch hearing bone flooring. Designer light fixtures, glass railing and 3 sided fireplace. The home offers four generously sized bedrooms, including a luxurious primary suite spanning the entire third floor, complete with an ensuite, walk-in closet, and private terrace. Spa qualities bath, The fully finished basement includes a rejuvenating cedar sauna, versatile space for a home theater, gym, or playroom. Super luxury basement kitchen with custom oversized waterfall centre island, deluxe refrigerated wine fridge and handcrafted glass room temperature cedar wine cellar storage. Outside, the renovated detached garage and front heated parking area elevate convenience year-round. 2 tier backyard deck, matured landscaping, privacy cedar fence, 1+ garage. 42 Warren Crescent is a rare opportunity to enjoy modern luxury in one of Toronto's premier neighborhoods. Located near top schools, parks, and Bloor West Village, this home offers the perfect blend of urban convenience and suburban tranquility. 25 Mins to Downtown, 5 Mins to TTC. (id:47351)
5956 Stonebriar Crescent
Mississauga (East Credit), Ontario
Beautiful Semi Detached with a separate living and family room area. Enjoy the open concept kitchen with a Island for entertaining and a walk-out to the yard. Prim Bedroom has a 4Pc Ensuite and walk in Closet. Finished basement with a 3 Pc Washroom. Near Schools, Heartland Mall, Close to Hwy 401 & 403. (id:47351)
2326 Kenbarb Road
Mississauga (Cooksville), Ontario
Incredible opportunity! Spacious 4 bedroom home in high demand Gordon Woods area in Cooksville. This spacious two storey detached house is situated on a premium lot. Hardwood through out, huge living & dining area, separate family room filled with natural light, sliding doors and gas fireplace. Kitchen with breakfast area walk out to backyard oasis, A must see! Easy access to QEW, hospital, schools, trails and park. The Upper Level features four large bedrooms, including a primary bedroom with ensuite & walk-In closet. Large two car garage and long driveway provide ample parking. Updated front Veranda and surrounding cement landscaping. This private street location is bursting with families and community street events! **** EXTRAS **** Garage Remote (id:47351)
13-15 - 80 Esna Park Drive
Markham (Milliken Mills West), Ontario
Total area includes approximately ~5885 SF on Ground Floor and ~2138 SF second level office space. There is an additional ~1100 SF of storage mezzanine not included in the total square footage. Parking Lot, Roof, Awnings all repaired or replaced within the last 5 years. Low monthly maintenance fee. Open Parking. Approx ~1200 SF Portion of second floor office is rented month-to-month with its own separate entrance. Measurements are approximate. Buyer/agent to confirm measurements and permitted uses. **** EXTRAS **** *UNIT 15, LEVEL 1, YORK REGION CONDOMINIUM PLAN NO. 937 AND ITS APPURTENANT INTEREST. THEDESCRIPTION OF THE CONDOMINIUM PROPERTY IS : PT LT 4 CON 4 (MKM), PT 2, 66R2393 EXCEPT PT 1665R31579; MARKHAM, AS MORE PARTICULARLY SET OUT IN SCHEDU (id:47351)
26 Milton Street
Stratford, Ontario
Solid Duplex home with double laneway & garage in Stratford's lovely Downtown corridor! The Main level unit has (2) Bedrooms and a generous living room with main floor laundry and (2) entrances. Upstairs you will find 2 bedrooms with an office off the living room, the staircase from the main unit has been taken out but the option exists to make this home a single family unit again if desired. An attached double garage was renovated & reinsulated 2017 to make a mancave and hangout spot. The fully fenced backyard features a lovely deck, built in BBQ space, concrete patio with pool table, and small pond with a boat permanently installed in it with fountains and landscaping. This wide lot has room for (4) vehicles in the driveway and more in the garage making it ideal for extra cars & entertaining! (id:47351)
26 Milton Street
Stratford, Ontario
Solid Duplex home with double laneway & garage in Stratford's lovely Downtown corridor! The Main level unit has (2) Bedrooms and a generous living room with main floor laundry and (2) entrances. Upstairs you will find 2 bedrooms with an office off the living room, the staircase from the main unit has been taken out but the option exists to make this home a single family unit again if desired. An attached double garage was renovated & reinsulated 2017 to make a mancave and hangout spot. The fully fenced backyard features a lovely deck, built in BBQ space, concrete patio with pool table, and small pond with a boat permanently installed in it with fountains and landscaping. This wide lot has room for (4) vehicles in the driveway and more in the garage making it ideal for extra cars & entertaining! (id:47351)
209 Nash Road N
Hamilton, Ontario
Welcome to 209 Nash Rd N in Hamilton's thriving East end. What a fantastic opportunity to own this spacious all brick/stone bungalow on 82' by 110’ lot. House has a double driveway with double car garage leading to a breezeway and sunroom that exits to a big fenced in backyard. On the main floor this solid built home features 3 well appointed bedrooms with hardwood floors, good sized closets and cove ceilings. As you enter the front door the foyer opens up to an inviting extra large living room with huge windows that let in lots of sunlight. Next to the living room is a big bright eat in kitchen with ceramic floors/oak cabinets and lots of space to entertain family and friends. The lower level features a huge recreation room with wood burning stone fireplace, large laundry/workshop areas, a spare bedroom/office, 3-piece bathroom with shower and wine cellar/cold room. This home is perfect for young growing families or those looking to supplement their income with a possible in-law setup. Close to HWY access, public transit, shopping, schools, parks and all amenities. Roof (2020), Furnace and AC (2018,) On demand water heater (2024 and is rental), Windows sealed, Attic and basement walls insulated in 2023 from gov grant. (id:47351)
229 Church Street
Central Elgin (Belmont), Ontario
This bungalow-style house in the beautiful small town of Belmont combines modern amenities with practical features for comfortable living. The open-concept design creates a spacious feel, complemented by a renovated kitchen ideal for cooking and entertaining. The main level features laminate flooring, and radiant floor heating throughout the house ensures efficient warmth. With three bedrooms and one and a half bathrooms, there's ample space for family and guests. Outdoor features include a large, elevated, covered deck for relaxation and a new side deck. The basement provides a convenient walk-out to a patio, enhancing accessibility. The property is fully fenced, providing privacy, and it sits on a large lot with a shop at the back for hobbies or extra storage. The house includes a single heated garage, a double driveway, and an additional driveway for convenience. Recent updates such as newer gutters and a roof help reduce future maintenance. Located in the charming town of Belmont, residents enjoy a welcoming community along with necessary amenities, and the upcoming new public school adds to the area's appeal for families. This house blends modern comforts and functional features in a beautiful setting. (id:47351)
7 Adler Street
Toronto (Eglinton East), Ontario
Fully Renovated Family Home with Income Potential! Welcome to 7 Adler St, a beautifully renovated gem in the heart of Scarborough! This stunning property offers modern finishes, versatile living spaces, and exceptional functionality, perfect for families or investors looking for extra income potential.With 6-Car Driveway and 1-Car Garage parking (with power running to the garage) there is ample space for guests and family vehicles. The open concept main floor, flooded with natural light, features an open concept living room & dining room plus a Chef's Kitchen, with top-of-the-line stainless steel appliances, stone countertops, ample storage, and a large island perfect for entertaining. There's also a walk-out to your private, landscaped backyard, perfect for summer BBQs and relaxation! 3 generous sized bedrooms and a spa bathroom with heated floors complete the main floor. The lower level features a bedroom, a second spa bathroom with heated floors, a recreation room and second kitchen, ideal for extended family, private use or additional income plus a walk in storage closet under the stairs provides tons of storage space. There's also a fully finished 1-bedroom basement apartment with a separate entrance, perfect for rental income or an additional in-law suite. This home is move-in ready, offering flexibility for multi-generational living or an excellent rental opportunity. Conveniently located near schools, parks, shopping, and transit, its the perfect blend of style and practicality. Basement tenants month to month, will to stay or go and paying $1,600 per month. Offers anytime! **** EXTRAS **** Close to schools, parks, ravines, walking trails, great shopping and dining. Steps to TTC and only 10 minute walk to the Eglinton GO station. (id:47351)
12699 Loyalist Parkway
Prince Edward County (Picton), Ontario
Discover the ideal blend of commercial opportunity and residential comfort at 12699 Loyalist Parkway, located just on the edge of Picton's vibrant downtown. This versatile property, zoned for highway commercial use, spans nearly an acre and features a spacious 4,000-square-foot commercial building. With six garage bays, multiple storage rooms, and a convenient two-piece bathroom, the building is perfectly suited for a wide range of business ventures. Its prime highway frontage ensures high visibility and easy access, making it a strategic investment for entrepreneurs looking to establish or expand their business. In addition to the commercial space, the property includes a well-appointed 3+2 bedroom home offering approximately 1,200 square feet of living space. The main level is bathed in natural light, featuring a large kitchen with ample counter and storage space, a dining room with direct access to an expansive deck, and a comfortable living area. This level also includes three bedrooms and an updated bathroom with a walk-in shower. The lower level is designed for flexibility, with a second kitchen, renovated bathroom with laundry, and walk-out access, making it ideal for in-law accommodations or rental income. The expansive outdoor area provides plenty of room for entertaining, outdoor activities, or potential expansion. Whether you're looking to run a business, generate rental income, or simply enjoy a spacious home, 12699 Loyalist Parkway offers a rare combination of residential comfort and commercial potential. This property is an exceptional opportunity for investors or business owners seeking to capitalize on its strategic location and diverse possibilities. Come see this property today, fall in love, and you too can call the County Home! (id:47351)
11 Baha Crescent
Brampton, Ontario
Welcome to the highly sought-after community of Fletcher's Meadow in Brampton! This 3+1 bedroom, 3.5-bathroom semi-detached home is a fantastic opportunity to bring your vision to life. Nestled on a peaceful, family-friendly street, this property offers endless potential for personalization. Step inside to discover an open-concept main floor with spacious living and dining areas. The bright and airy layout seamlessly flows to a convenient walkout leading to a fully fenced backyard, perfect for outdoor entertaining or relaxation. Upstairs, you'll find a generously sized primary suite complete with a 4-piece ensuite bathroom and a spacious walk-in closet, ready to be transformed into your personal retreat. Two additional bedrooms provide ample space for family or guests. The finished basement offers extra living space, 3-piece bathroom and an additional bedroom or office. Situated in a remarkable neighborhood with easy access to top-rated schools, scenic trails, and many local conveniences, this home is ideal for families and professionals alike. This fantastic opportunity is being sold as-is—don’t miss your chance to make it your own! (id:47351)
2392 Maryvale Court
Burlington (Mountainside), Ontario
Your Dream Home Awaits! This Meticulously Maintained Freehold End-Unit 3+1 Bedroom, 3-Bath Townhouse in Burlington Feels Like a Semi-Detached, Offering $100K in Upgrades and an Array of Exceptional Features. The Professionally Landscaped Front Yard, Interlock Stone Driveway, and Modern Accents Enhance the Curb Appeal, While the Private Backyard Oasis Features a Shaded Gazebo, Stylish Interlock Patio, and Mature Maple Trees for a Serene Atmosphere. Inside, the Gourmet Kitchen Boasts High-End Stainless Steel Appliances, Quartz Countertops, Dark Cabinetry, and Convenient Walkouts to the Backyard and Side Entrance. The Main and Upper Levels Feature Elegant Hardwood and Tile Floors, and the Finished Basement Adds Incredible Versatility with an Extra Bedroom, Home Office, Pot Lights, Ample Storage, and a Full Bathroom Ideal as a Recreation Room or Home Gym. Recent Upgrades Include All-New Interior and Exterior Doors, a Newly Installed Gazebo and Shed, and a Leveled Sealed Roof. This Home Is Perfectly Located With Quick Access to Major Highways, Public Transportation, Great Schools, Shopping, Dining, Parks, and Recreational Facilities. Combining Modern Convenience, Timeless Charm, and Exceptional Design, This Property Is Ready for You to Call It Home. Don't Wait - Book Your Showing Today Before It's Gone! (id:47351)
688 Line 7 S
Simcoe, Ontario
DETACHED HOME IS MOVE IN READY IN ORO STATION. CHARMING BUNGALOW SITUATED ON 2.621 ACRE LOT, SUN FILLED LARGE LIVING ROOM, BRIGHT KITCHEN/DINING ROOM, 3 GOOD SIZED BEDROOMS, 4 PC BATH, VINYL FLOORING THROUGHOUT. GARDEN SHED, DECKS IN 2021. LONG DRIVEWAY FOR 6. CLOSE TO LAKE, SKI RESORTS, GOLF, FARMS. QUICK ACCESS TO HIGHWAY, 15 MINUTS FROM BARRIE AND ORILLIA. CENTRAL AC, GAS FURNACE. SEPTIC AND WELL. (id:47351)
15 Bonnie Drive
Hagersville, Ontario
Truly Stunning, Beautifully presented 3+1 bedroom, 3 bathroom 2 storey home in Hagersville’s premier subdivision on premium 53’ x 103’ lot on sought after Bonnie Drive. Incredible curb appeal with premium sided exterior, 2 car attached garage, oversized paved driveway, tasteful landscaping, shed, & custom backyard featuring large stamped concrete patio entertaining area with gazebo. The flowing, open concept interior offers gorgeous finishes throughout highlighted by eat in kitchen with modern cabinetry, tile backsplash, & S/S appliances, open concept living room & dining room combo, additional family room with hardwood floors & built in fireplace with wood beam accent, welcoming foyer, & 2 pc MF bathroom. The upper level includes 3 spacious bedrooms including primary bedroom with ensuite privilege & desired bedroom level laundry. The fully finished basement adds to the overall living space and features cozy rec room, additional 4th bedroom, 4 pc bathroom, home office / den, & utility area. Upgrades include flooring, fixtures, decor, kitchen, & more. Conveniently located close to schools, shopping, parks, splash pad, pool, & amenities. Easy commute to Hamilton, Brantford, Ancaster, 403, & GTA. Shows Incredibly well – Just move in & Enjoy all that Hagersville Living Offers! (id:47351)
534 Mcdonald Street
Thunder Bay, Ontario
Cute affordable starter in need of TLC. Easy one floor living with 2-bedrooms and main floor laundry. Outside deck off back door is 12x16 and skirting on the house is aluminum. 100 amp breaker panel. Visit www.century21superior.com for more info and pics. (id:47351)
2392 Maryvale Court
Burlington, Ontario
Your Dream Home Awaits! This Meticulously Maintained Freehold End-Unit 3+1 Bedroom, 3-Bath Townhouse in Burlington Feels Like a Semi-Detached, Offering $100K in Upgrades and an Array of Exceptional Features. The Professionally Landscaped Front Yard, Interlock Stone Driveway, and Modern Accents Enhance the Curb Appeal, While the Private Backyard Oasis Features a Shaded Gazebo, Stylish Interlock Patio, and Mature Maple Trees for a Serene Atmosphere. Inside, the Gourmet Kitchen Boasts High-End Stainless Steel Appliances, Quartz Countertops, Dark Cabinetry, and Convenient Walkouts to the Backyard and Side Entrance. The Main and Upper Levels Feature Elegant Hardwood and Tile Floors, and the Finished Basement Adds Incredible Versatility with an Extra Bedroom, Home Office, Pot Lights, Ample Storage, and a Full Bathroom Ideal as a Recreation Room or Home Gym. Recent Upgrades Include All-New Interior and Exterior Doors, a Newly Installed Gazebo and Shed, and a Leveled Sealed Roof. This Home Is Perfectly Located With Quick Access to Major Highways, Public Transportation, Great Schools, Shopping, Dining, Parks, and Recreational Facilities. Combining Modern Convenience, Timeless Charm, and Exceptional Design, This Property Is Ready for You to Call It Home. Don't Wait - Book Your Showing Today Before It's Gone! (id:47351)
53 Woodland Drive
Pine Grove, Ontario
Luxury Living in the Heart of Nature – Custom-Built Bungalow in Pine Grove. Discover your dream home on a tranquil 0.83-acre lot backing onto a mature forest with picturesque trails. Built in 2005, this high-end, custom-designed bungalow offers the perfect blend of elegance, functionality, and natural beauty. Step into the impressive marble foyer, featuring a 9-foot front door and barreled ceiling, setting the tone for the sophisticated open-concept design. The main floor showcases gleaming hardwood floors, vaulted ceilings, and a stunning double-sided fireplace that creates a warm, inviting atmosphere while offering breathtaking views of your private backyard retreat. The chef’s kitchen is a culinary masterpiece, boasting granite countertops, a built-in JennAir oven and stove, two-tone maple hardwood cabinets, and a spacious pantry complete with a stand-up freezer and fridge. The primary bedroom is a serene escape with coffered ceilings, a luxurious 5-pc ensuite with radiant heated floors, and a walk-in closet. With 3+2 bedrooms and 2.5+1 bathrooms, this home provides ample space for family and guests. The full-sized basement, with a separate entrance via the garage, offers incredible potential for an in-law suite or rental opportunity. Modern features include built-in sound wiring (indoor and outdoor), gas forced air heating, a 200-amp service, and fibre optic internet. Outside, enjoy your personal paradise with an in-ground heated saltwater pool surrounded by stamped concrete, secured with a cast-iron fence, and complemented by a detached, insulated 1.5-car garage/pool shed. The spacious backyard is perfect for entertaining, with room for volleyball and other activities, all maintained with a complete sprinkler system and stunning landscaping. Recent updates, including a new roof and gas furnace (both in 2024), ensure peace of mind for years to come. Located in Norfolk County’s vibrant south coast, you’re minutes from beaches, marinas, golf courses & more. (id:47351)
23 Emick Drive
Ancaster, Ontario
Fully renovated freehold townhouse located in a family-friendly neighborhood in Ancaster, near a golf course. The home offers over 1850 square feet of living space and includes three bedrooms and 3.5 bathrooms. It is move-in ready and features numerous upgrades such as quartz countertops with a breakfast bar, updated hardware, bathrooms, and light fixtures. Additionally, it boasts a striking oak staircase and handrail, and a walk-out from the finished recreation room to a fully fenced backyard. The home is equipped with a high-efficiency furnace and air conditioning, which are frequently maintained. There is also an inside entry from the garage. Conveniently close to highways, schools, churches, shopping, and other amenities. Interested parties are encouraged to call to schedule an in-person viewing. (id:47351)
1052 Notre Dame Street
Russell, Ontario
Perfect for first-time home buyers, downsizers, or savvy investors, this charming bungalow offers a serene waterfront lifestyle paired with a functional layout. The main floor welcomes you with a warm and inviting atmosphere, featuring a spacious kitchen and dining area, perfect for family meals or entertaining. The cozy living room boasts large windows, offering beautiful views of the outdoors. Two comfortable bedrooms provide restful retreats, while the full bathroom caters to your everyday needs. The finished lower level expands your living options with an additional bedroom, a den, and another full bathroom, ideal for guests, hobbies, or a home office. Step outside to the spacious yard, where you'll enjoy year-round waterfront access for relaxation or recreation. Conveniently located near schools, parks, and amenities, this property truly has it all! Don't miss this opportunity to own a slice of paradise in Embrun! Book your private showing today. (id:47351)
511 First St
Geraldton, Ontario
Completely updated and well maintained 3plex. 3 levels with 1000 square feet and 2 bed units on each floor. Great net operating income of apx $34,000 annually and turnkey in highly desirable community for rental properties. Great local management company if required. Contact Realtor for list of improvements. (id:47351)
333 Booth Court
Cobourg, Ontario
Discover the potential of this charming 6-bedroom home, ideally located on a private town lot with easy access to the YMCA and The Mill Golf Course. Whether you're looking for a spacious family home or a place to entertain, this residence has something for everyone. The bright and cheerful living and dining room combo is perfect for both relaxing and hosting, creating a welcoming atmosphere for any occasion. The kitchen is a standout feature, offering plenty of cabinet space and a sunny, open layout with a walkout to a large deck the ideal spot for outdoor gatherings and summer BBQs. Overlooking the cozy family room, the kitchen makes meal prep and family time effortless.On the main level, you'll find three generously sized bedrooms and two unfinished bathrooms giving you a blank canvas to design your dream spaces. The lower level offers even more potential with an extra-large rec room and walkout, providing endless possibilities for a versatile living area. Additionally, the lower level features three more bedrooms, making this home perfect for large families or guests. This is a rare opportunity to put your personal touch on a spacious, well-located property. (id:47351)
Main - 221 Old Orchard Circle
Oakville (1018 - Wc Wedgewood Creek), Ontario
Welcome to 221 Old Orchard Circle, a beautifully maintained 4-bedroom detached home in a prime location of Oakville, near Trafalgar Rd and Upper Middle Rd intersection. The home is within walking distance to Sheridan College and quick ride to the top ranked Iroquois Ridge High School. Private laundry room and inground pool. Nestled in a peaceful neighbourhood, it provides convenient access to parks, shopping, and public transit. Don't miss the opportunity to lease this exceptional home. *main unit portion of the house only* (id:47351)
120 Braidwood Lake Road
Brampton (Heart Lake), Ontario
Welcome to a unique 4 + 2 BR, 5 WR home in the beautiful Heartlake area of Brampton. This house offers over 3000 sqft with hardwood flooring on the main and second levels, crown moulding, 10 ft ceilings, big windows and California shutters. The main floor is spacious with separate living and family rooms, a dining area, a large kitchen with quartz countertops, an easy-access water tap over the inductive cooktop, and an oversized island equipped with notable JennAir appliances, one Built-in Kitchen vacuum sweep under a cabinet and storage space. Next to the kitchen, you can find a cozy breakfast room wit eay walk-out access to a covered patio overlooking a perennial garden. From the main level, a wide wooden staircase leads to the second floor with crown moulding lined hallway with skylight, three spacious bedrooms, and a primary bedroom with two walk-in closets, a 5-piece ensuite, sitting area and a walk-out balcony. In addition, a basement with two BR, 1 WR, a second laundry room, a second gas fireplace, a large recreational area, a kitchen/dining room (open concept), and a separate side entrance. The front of the home is lit with pot lights and contains a four-car driveway and a three-car garage, with one port containing a double-sided entrance (additional exit to the backyard). **** EXTRAS **** Large Garden shed Camera security system installed surrounding the home exterior. (id:47351)
6a - 200 Bellamy Road N
Toronto (Eglinton East), Ontario
*SETUP FOR SALON USE* *OTHER BUSINESSES WELCOME* Includes Washroom. *WALK BY TRAFFIC* Nearby Walkable Schools Surrounded by Residential Home and Condos. Allows for Multiple Permitted Uses - Retail, Medical and More. (id:47351)
1289 Ch Du Theatre Road N
The Nation, Ontario
Attention! First-time home buyers, hunters, 2.5 acres of quiet land on a dead-end street near ATV/Snowmobile trails and near castor river just 2min away. Looking for a project full of potential? Looking for a place to rent/investment. This lovely 2 or potentially 3-bedrooms, 1.5 store home sitting in a very quiet area. Located just 5 minutes from the Village of Casselman and 12min from Embrun, plus very close to Hwy 417 makes it an easy commute to Ottawa in around 30min. Enjoy a nice 28 x 20 Garage/workshop (with a loft). Property sold ""As Is, where is"" without any representation or warranty. Please note: Fuses, aluminium wiring, oil tank (outside and empty), old septic, wood stove (wett certified), neighbour does have natural gas and is available for this house. Furnace does work, but since selling the client did not fill up the oil tank. Potential to purchase from same owner another 10 acres, that would attach to this lot. Yes, this house might need TLC but is move in ready also, so come check it out!!! (id:47351)
75 Letty Avenue
Brampton (Fletcher's West), Ontario
Your Perfect Dream Home Is Now On The Market!! Don't Miss Out On This Well-Maintained Detached, Upgraded Home In The Highly Desirable Fletchers West Neighborhood Of Brampton! The Main Floor Features A Spacious Combined Living & Dining Area On Hardwood Floor, A Separate Family Room W/ A Cozy Gas Fireplace, Updated Kitchen W/ New S/S Appl & An Eat-In Space That Leads Out To A Party-Sized Deck, Spacious Laundry Room In The Main Floor As Well As 1 Powder Rm. Upstairs, You'll Find A Master Bedroom W/ 4Pc Ensuite, Closet, & Built-In Cupboards, Along W/ Three Additional Good-Sized Bedrooms That Has Closets Too & 1 More 4Pc Common Bathroom. The Finished Basement Includes Two Bedrooms, An Upgraded Kitchen W/ Quartz Countertops, Open Concept Living/Rec Area & A Full Bathroom Potentially Can Be Rented Out For Addtl. Income. School Is Just A Minute Walk, Transit Area Is Just Around the Corner, Plaza Is A Walking Distance W/ Walk-In Clinic & Restaurants! The Driveway Was Repaved In 2018. A Fantastic Opportunity! Don't Let It Pass You By! **** EXTRAS **** Fridge & Stove New (2023), Washer 2022, Dryer, Pantry In Kitchen, Gas Stove Upgraded (2023), Ac (2022), Windows (2018), Stone Pathway (2018), Flat Ceiling In The Living/ Dining, Gas Bbq Line Connected. Backyard Garden Recently Upgraded! (id:47351)
82 Strickland Drive
Ajax (Central West), Ontario
This stunning basement apartment offers approximately 1,300 sq. ft. of living space in a highlysought-after area. Its rare to find a basement like this, featuring a spacious living room and diningroom with a large open-concept layout. The unit includes two generous bedrooms, providing amplecomfort. Laminate flooring and pot lights are installed throughout. It has its own separate entrance foradded privacy and convenience. Furthermore, it's just a short stroll to Pickering Heights School,making it an excellent option for families. Dont miss this fantastic opportunity to live in a primelocation! (id:47351)
Bsmt - 739 Pharmacy Avenue
Toronto (Clairlea-Birchmount), Ontario
Clean, Bright, Carpet-Free 2 Bedroom Basement Apartment with one Washroom. Separate Private Entrance. Steps to Shopping Mall, Grocery Stores, Restaurants, Parks & Steps to TTC. Includes 1 Parking Spot and Utilities. Internet Included. No Parties, No visitors allowed for Overnight Stay. Only looking for a family of 2 Adults or Maximum 2 Adults & 2 Kids. Tenant Insurance Required, No Smoking & No Pets. (id:47351)



