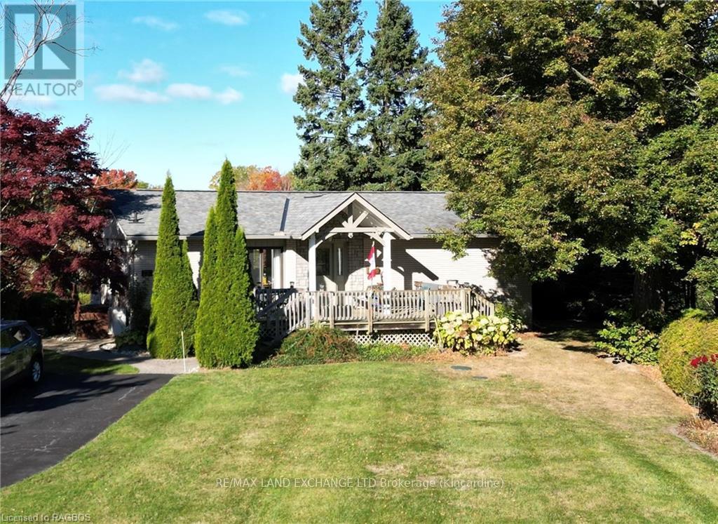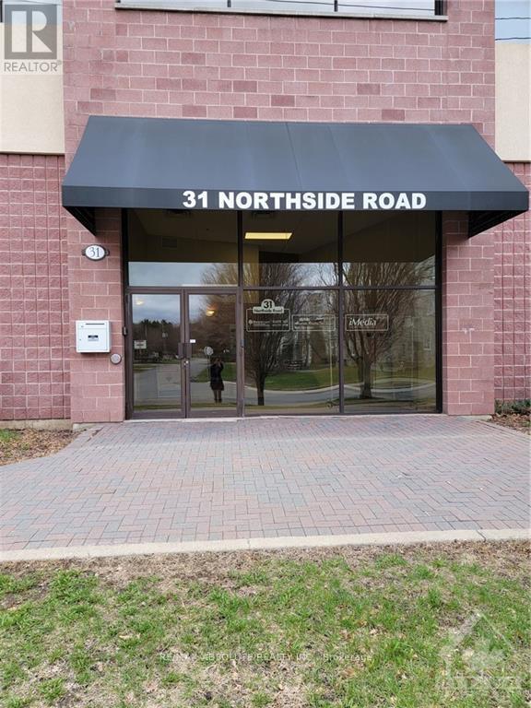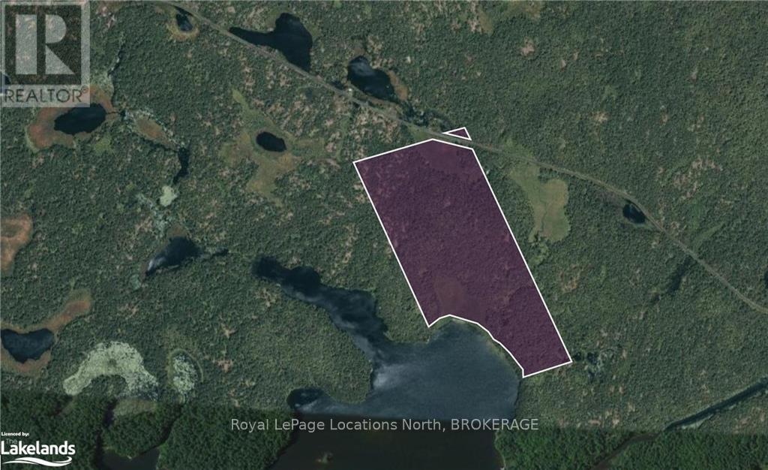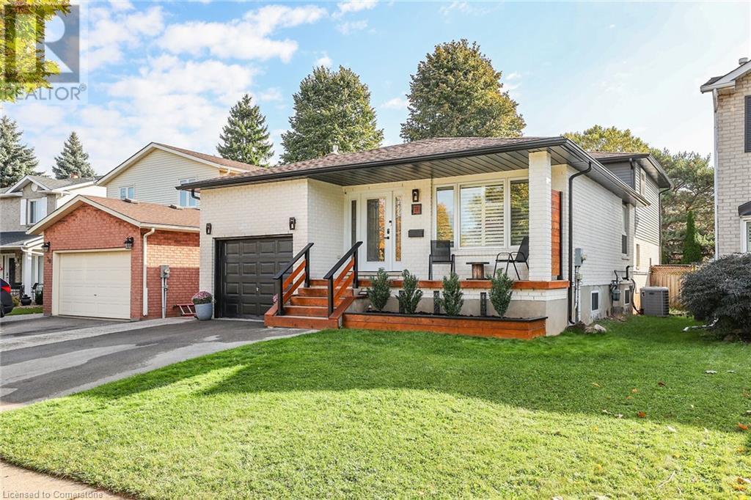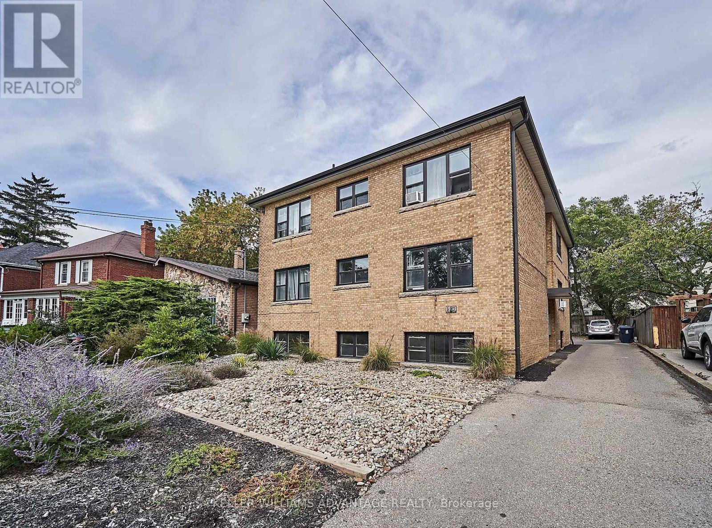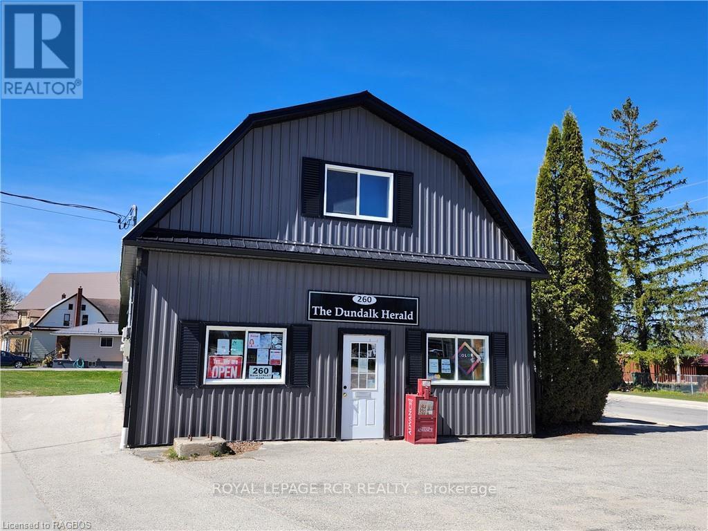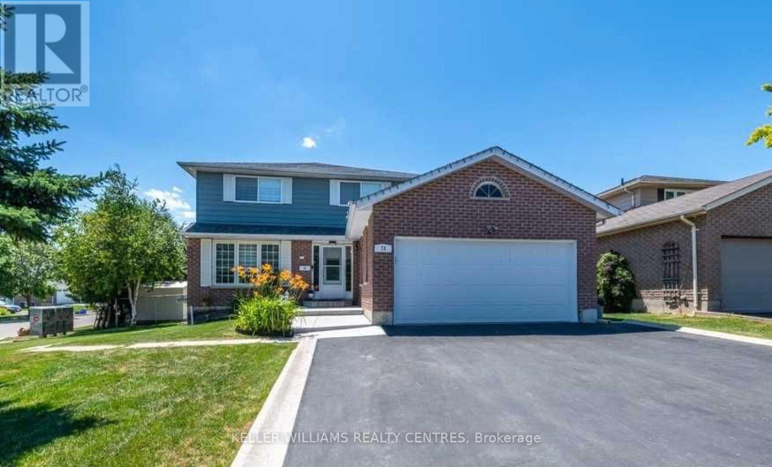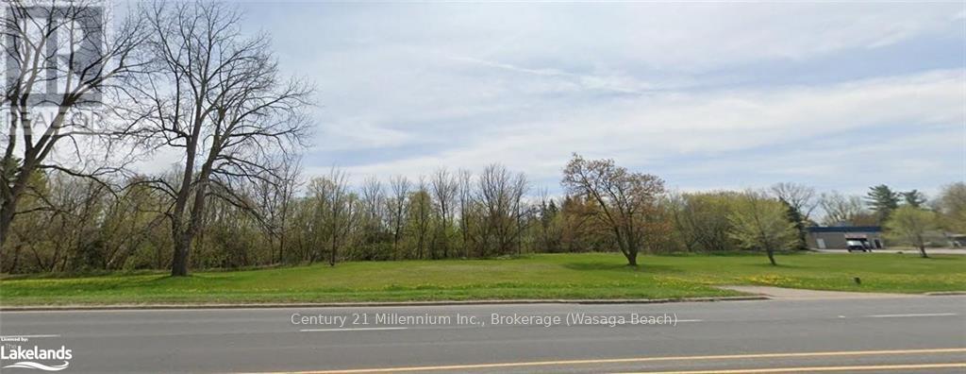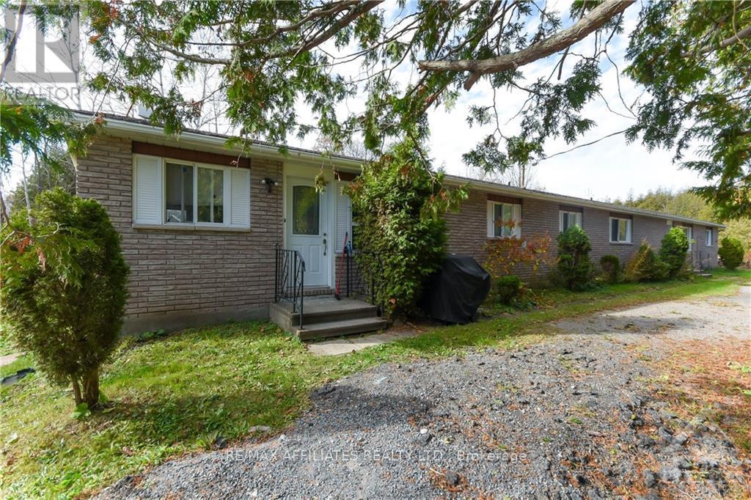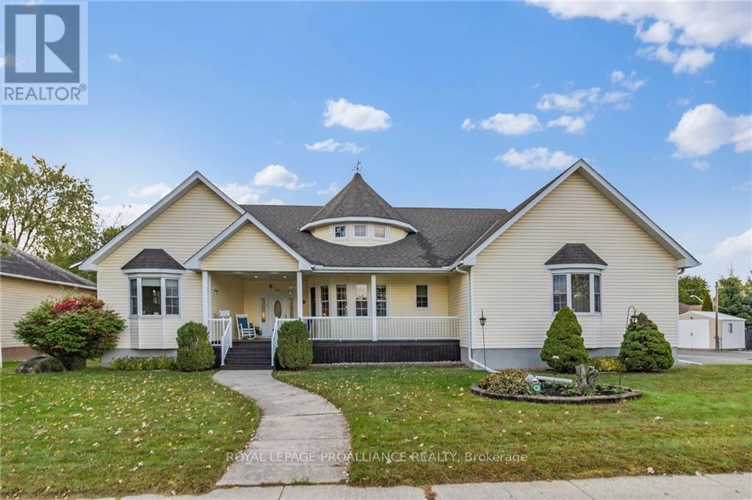730 Campbell Avenue
Kincardine, Ontario
Here is what everyone wants, a nice sized bungalow on a quiet street with a ravine lot near the downtown core. There is an ample front lawn are in front of the welcoming front porch as you make your way to the entrance of 730 Campbell Ave. The upstairs level of this home has been updated in recent years with a modern kitchen with dining area, living room, primary bedroom with ensuite bath, another bedroom and the main 4 piece bathroom. Downstairs there is a huge family room, 2 bedrooms, laundry, workshop/utility room and a storage room. The west end of the lot has easy access via the road leading to the Scout Park. The lower level has a walkout to a paving stone patio and the treed ravine. If you are looking for a comfortable sized bungalow be sure to check this one out! (id:47351)
62 Bruce Street S
Blue Mountains (Thornbury), Ontario
Rich in character and opportunity! Discover the unique features of this red brick Victorian home just a short stroll from downtown Thornbury. Sitting on an expansive 51' x 200' lot that extends to a rear laneway, with many development possibilities for a buyer to explore such as additional living space, a detached garage, and/or additional dwelling unit / suite. Situated in a neighbourhood of fine homes with unique period features including gingerbread trim, stained glass transom window, hardwood floors, welcoming front entry, classic staircase, perennial gardens and mature shade trees. Freshly painted interior, airy and open with south facing windows, free standing gas fireplace, large dining room, forced air gas heat, 3 bedrooms, 1.5baths. Large basement /crawl space unfinished and accessible. Nicely maintained over the years with a metal roof and many updated windows. Ideal opportunity for families, retirees and empty nesters looking for the tranquility and charm of a quaint lakeside community within an easy walk to school, shops, restaurants, waterfront parks, the harbour and the Georgian Trail. Don’t miss your chance to experience the charm and character of this unique property. (id:47351)
974 North Shore Boulevard W
Burlington (Bayview), Ontario
Discover Unparalleled Luxury In This Exquisite, Custom-built Home Nestled In The Prestigious Lasalle Neighbourhood Of Burlington, Mere Steps From The Tranquil Shores Of Lake Ontario. Every Detail Of This Property Exudes Opulence And Sophistication, Meticulously Crafted With The Highest Standards Of Luxury Living. Enhanced By Extensive Millwork And Grand Oversized Windows, The Home Radiates Elegance And Charm Throughout Its Spacious Rooms, Graced By 9-foot Ceilings On Both The Main And Second Floors. The Gourmet Kitchen Is A Masterpiece, Boasting Top-of-the-line Panel Appliances And A Convenient Walk-in Pantry, Tailored For Culinary Aficionados. Upstairs, Four Expansive Bedrooms Offer Bespoke Walk-in Closets And Private Bathrooms, Featuring Sleek Glass Showers And Indulgent Soaking Tubs. The Lower Level Extends The Home's Allure With A Plush Bedroom, Versatile Den, Full 4-piece Bathroom, Dedicated Gym Area, And A Dynamic Recreation Room. Outside, The Enchanting Outdoor Living Space Is Designed For Entertainment And Relaxation, Showcasing A Napoleon Barbecue (Included In The Sale) And An Inviting Pioneer Pool Surrounded By Contemporary Landscaping, A Newly Installed Fence, And Lush Greenery. Positioned Ideally Near Lake Ontario, Parks, Scenic Trails, The Marina, Downtown Burlington, Upscale Shopping Districts, Renowned Schools, And Convenient Access To The Go Train, This Property Offers A Rare Opportunity For Discerning Buyers Seeking Unparalleled Luxury Living In Burlington. (id:47351)
1180 Cope Drive
Ottawa, Ontario
OPEN HOUSE Saturday Jan 11th AND Sunday Jan 12th: 12-4PM! Brand NEW home, under construction, models available to show! The Beckwith model END UNIT by Patten Homes elevates modern living with its stunning design, featuring 3 beds and 3 baths, and finished to an exceptional standard. The main floor open layout is perfect for everyday life & entertaining. Spacious kitchen with large island & breakfast bar flows effortlessly into the living area. From here access the 6' x 4' wood deck in the rear yard, ideal for outdoor gatherings. Upstairs, find a luxurious primary suite featuring a sophisticated 4pc ensuite & walk-in closet. Family room with cozy gas fireplace provides a welcoming space for relaxation, while the well-sized second & third bedrooms are located near a full bathroom and laundry. Finished lower level rec room creates opportunity for additional living space-family room, home office, or gym. *Photos of Beckwith model at 700 Ploughman to show quality of finish only* (id:47351)
169 Craig Duncan Terrace
Ottawa, Ontario
OPEN HOUSE Saturday Jan 11th AND Sunday Jan 12th: 12-4PM! Brand NEW home, under construction, models available to show! No rear neighbors, backing onto a pond! The Beckwith Model END UNIT by Patten Homes elevates modern living with its stunning design, featuring 2 beds & 3 baths, and finished to an exceptional standard. The main floor's open-concept layout is perfect for everyday life and entertaining. Spacious kitchen with large island & breakfast bar flows effortlessly into the main living area. From here step out to the 6' x 4' wood deck in the rear yard, ideal for outdoor gatherings. Upstairs, awaits a luxurious primary suite featuring a sophisticated 5pc ensuite and walk-in closet. Large family room with cozy gas fireplace provides a welcoming space for relaxation, while the well-sized second bedroom is conveniently located near a full bathroom & laundry. Finished lower level with walk-out presents opportunity for additional living space- family room, games room, home office, or gym. (id:47351)
185 Craig Duncan Terrace
Ottawa, Ontario
OPEN HOUSE Saturday Jan 11th AND Sunday Jan 12th: 12-4PM!! Brand NEW home, under construction, models available to show! No rear neighbors! The Carleton model by Patten Homes hits on another level; offering 3 bedrooms and 3 bathrooms with a level of finish that will not disappoint. The main floor open concept layout is ideal for both day-to-day family living and entertaining on those special occasions; with the kitchen offering a walk-in pantry and large island with breakfast bar, facing onto the dining area. From the kitchen, access the rear yard with 6' x 4' wood deck. Relax in the main living area with a cozy gas fireplace and large windows. Upper level showcases a spacious primary suite with elegant 4pc ensuite and walk-in closet. 2nd and 3rd bedrooms generously sized with large windows, steps from the full bathroom and convenient 2nd floor laundry. Finished lower level with walk-out offers opportunity to expand the living space with family room, games room, home office or gym! (id:47351)
723 Ploughman Place
Ottawa, Ontario
Open House Saturday Jan 11th AND Sunday Jan 12th: 12-4PM! Brand NEW home, under construction, models available to show! This beautifully designed Aberdeen model by Patten Homes features 3 spacious bedrooms with an optional loft, perfect for a home office or play area. The heart of the home is the expansive great room, highlighted by a cozy gas fireplace, creating an inviting atmosphere for gatherings. The sunny breakfast nook offers the perfect spot for morning coffee, while the well-appointed kitchen boasts a large island with a convenient breakfast bar and a butler's pantry, making meal prep a breeze. Retreat to the luxurious master suite, complete with an oversized walk-in closet and a spa-like ensuite, providing a serene escape after a long day. The second floor features a thoughtfully designed laundry center for added convenience. With its perfect blend of style and functionality. *Interior photos are Stirling model at 707 Ploughman and are to show sample of quality and finish*, Flooring: Tile, Flooring: Hardwood, Flooring: Carpet W/W & Mixed (id:47351)
183 Craig Duncan Terrace
Ottawa, Ontario
OPEN HOUSE Saturday Jan 11th AND Sunday Jan 12th: 12-4PM! Brand NEW home, under construction, models available to show! No rear neighbors, backing onto a pond! The Beckwith END UNIT, model by Patten Homes elevates modern living with its stunning design, featuring 3 beds & 3 baths, and finished to an exceptional standard. The main floor's open-concept layout is perfect for everyday life & entertaining. Spacious kitchen w/large island & breakfast bar flows effortlessly into the main living area. From here step outside to the 6' x 4' wood deck in the rear yard, ideal for outdoor gatherings. Upstairs, awaits a luxurious primary suite featuring a sophisticated 4pc ensuite & walk-in closet. The large family room w/ cozy gas fireplace provides a welcoming space for relaxation, while well-sized 2nd and 3rd bedrooms sit conveniently near a full bathroom & laundry. Finished lower level w/ walk-out presents opportunity for additional living space- family room, games room, home office, or gym. (id:47351)
1218 Cope Drive
Ottawa, Ontario
OPEN HOUSE Saturday Jan 11th AND Sunday Jan 12th: 12-4PM! Brand NEW home, under construction, models available to show! The Chester model, END UNIT by Patten Homes elevates modern living with its stunning design, featuring 3 beds and 3 baths, and finished to an exceptional standard. The main floor's open-concept layout is perfect for everyday life and entertaining. Spacious kitchen w/ large island & breakfast bar flows effortlessly into the main living/dining area. Enjoy the convenience of the main floor laundry and powder room. On the upper level, awaits a luxurious primary suite featuring a 4-piece ensuite and walk-in closet. While the well-sized second and third bedrooms offer large windows and ample closets space and are conveniently located near the full bathroom. Finished ground floor level provides direct access to the garage and is home to the foyer area and utility room for your storage needs. Customize your new home with a range of high-quality finishes & upgrades. (id:47351)
204 - 31 Northside Road
Ottawa, Ontario
Gross Lease available for this Office space w/approximately 2100 sq. ft. on the second floor of a fully rented commercial building. Great Signage and exposure. Includes 7 enclosed offices many with windows and open cubicles with space in the center for board room table. Small kitchen area Large windows for plenty of natural light. Common area Washrooms are across the hall. Great Building Well Maintained. Elevator for easy access. Entrance is on side of Building. Gross lease all inclusive of Heat and Hydro and water. Landlord looking for minimum 1 year lease - 5 year (or longer). NOTE: THIS IS NOT THE RE/MAX ABSOLUTE OFFICE SPACE. IT IS THE SPACE BESIDE IT. (id:47351)
175 Prince Edward Drive S
Toronto (Stonegate-Queensway), Ontario
Nestled in the heart of Sunnylea, a coveted neighborhood celebrated for its picturesque streets, top-rated schools, and convenient access to shops and the subway, this stunning residence elegantly merges modern luxury with timeless charm. The heart of the home is its kitchen, showcasing Caesarstone countertops and stone floors, creating a functional yet inviting space where family and friends can gather to cook, and to create lasting memories. The open layout promotes seamless interaction between the chef and guests, enhancing the home's welcoming atmosphere. Throughout the main and second levels, original hardwood floors have been meticulously restored, imbuing the home with warmth and character. The main bathroom is a true sanctuary, transformed into a spa-like retreat with wall-to-ceiling Calacatta marble, a TV for unwinding in a bath after long days, and ample storage provided by the mirrored floor-to-ceiling teak medicine cabinet and floating vanity, ensuring that both practicality and elegance are achieved. Every detail has been meticulously considered, from the energy-efficient replacement of all windows and doors to the preservation of classic touches that accentuate the home's beauty. Set on a generously sized lot, the expansive backyard serves as a tranquil cottage-like oasis, complete with a four-year-old 1,200-square-foot deck that transforms outdoor living into an entertainer's paradise. Whether enjoying lazy Sunday mornings with coffee or hosting delightful al fresco dinners, this space is perfect for unforgettable gatherings and cherished moments with loved ones. The attention to detail throughout this exceptional property crafts a harmonious blend of style, comfort, and functionality, ensuring that residents enjoy the tranquility of a private retreat while relishing the convenience of urban living. **** EXTRAS **** Truly, this home is a rare find that balances modern updates with classic allure, creating a harmonious living experience in one of the citys most desirable neighbourhoods. (id:47351)
36 Payzac Avenue
Toronto (West Hill), Ontario
Great Opportunity for Builder, Developer or Investor! Mixed Use Commercial/Residential Development site. Many Permitted Uses. Located in the Westhill area in a Prime South Scarborough Location. Just off of Kingston Rd on the south side! Steps To Kingston Rd Retail Stores, 401, TTC, Go Train & lake Ontario. Many condo developments being built on Kingston Rd. Permitted uses include Place of Worship, Day Nursery or School, Financial Institutions, Funeral Homes, Hotels/Motels,Institutional,Medical, Offices,Personal Service Shop,Places of Entertainment, Residential, Restaurants,Recreational Uses. **** EXTRAS **** Great opportunity for right buyer! (id:47351)
8381 Bolger Lake
Whitestone, Ontario
Discover the peaceful charm of Bolger Lake in Whitestone, Ontario, with this expansive 86 Acres property and approx 1500 lineal feet of waterfront offering southwest exposure and a serene location in a quiet bay. The views here are tranquil, capturing the true essence of cottage country. The property is boat-access, making it an ideal spot for those seeking privacy and a connection to nature.\r\n\r\nAccessing the property is part of the adventure. Starting from the village of Ardbeg, you’ll travel along a cottage road and hydro cut, leading to a trail suitable for Jeeps, Trucks / ATVs. This trail takes you to the Bolger Lake landing, where a community-run boat ramp allows you to leave your vehicle and a short boat ride will bring you to your secluded lakeside retreat.\r\nThis property, located within Wildlife Management Unit (WMU) 49, is perfect for outdoor enthusiasts. Bolger Lake is well-known for its excellent walleye and bass fishing, and it also offers direct boat access to Kassegaba Lake, with short overland portages to other small fishing lakes nearby.\r\n\r\nWith its southwest-facing exposure, the property enjoys long sun-filled afternoons and stunning sunsets, making it a perfect location for those looking to build a peaceful lakeside retreat or invest in a unique piece of Ontario’s cottage country. (id:47351)
18 Merritt Crescent
Grimsby, Ontario
Presenting 18 Merritt Crescent, a large 4-level backsplit property with an in-ground heated pool, 5+2 bedrooms and 2 full baths, just waiting for you to call it home. Featuring an incredible kitchen and dining room with stainless steel appliances, custom cabinetry and gorgeous granite countertops, a good size primary bedroom with ensuite privileges, a large family room with big windows and a cozy fireplace and access to your amazing private backyard with an in-ground heated pool and exposed aggregate concrete. This property is tastefully updated and thoughtfully designed. With its separate entrance to the lower two levels and it's extra bedrooms, it is the perfect home for multi-generational living, in-law suite potential or savvy homeowners seeking mortgage relief. Only a couple minutes walking distance to schools, places of worship, Peach King arena and community centre and the downtown core. There is also a beautiful park only a couple doors down! You have to see it to believe it, what a property! (id:47351)
821 Haldimand Crescent
Cornwall, Ontario
First time ever offered on market! Original owners have lovingly cared for this 3 bedroom, 2 bathroom home on a quiet crescent. Enjoy the bright formal living room with hardwood floors that flows into the dining room, down the hallway and into all 3 bedrooms. Large bathroom with ceramic tile and the bright, eat in kitchen offers a built in dishwasher and functional layout. The rear door backs onto a rear deck overlooking an easy maintenance back yard. Downstairs has a great rec room, big 4th bedroom, nice 3 piece bathroom and a large combination laundry/storage area. Must be seen to be appreciated and in a quiet family neighborhood. Don't miss out!!, Flooring: Hardwood, Flooring: Laminate (id:47351)
121 Cedar Street
Brighton, Ontario
Welcome to 121 Cedar Street, Brighton a modern 1-bed, 1-bath residence with an open-concept layout and a private entrance. This charming property seamlessly blends style and functionality, offering a comfortable living, dining, and kitchen space that you could call your own. Fully furnished, 1 private parking spot, Utilities included, One year lease. (id:47351)
206 Laidlaw Street S
Brock (Cannington), Ontario
Attention Investors !!! Legal Duplex Available ** FULLY LEASED ** This Duplex was Professionally renovated with brand new appliances from top to bottom. Complete with All Building Permits. Property generates $3750 per month in income. Great tenants on main and lower levels each with a 1 year lease. New Plumbing, New & Updated Electrical, Drywall, Trim, Paint, Windows/Patio & Exterior Doors & Interior Doors/Hardware. 2 New Bathrooms & Kitchens. New Hardwood Flooring, Tiles & Backsplashes throughout. Main floor consists of open concept living, new cabinets & appliances, kitchen island/w seating, large living room & spacious dining area w/o to a new deck in backyard along with 3 bedrooms & 4 piece bath. Basement has its own separate entrance into an open concept living and dining complete with new cabinets & appliances.2 bedrooms and 3 piece washroom. Shared Laundry complete with washer, dryer and laundry sink is in basement. New Exterior Eavestrough, Walkway & Asphalt Driveway. **** EXTRAS **** Attention Investors!! Legal Duplex Available** FULLY LEASED ** Total income $3750/monthly. Property located in the quite neighborhood of Cannington. Beautiful lot and close to all amenities, schools, shopping and places of worship. (id:47351)
31 Donalbain Crescent
Markham (Royal Orchard), Ontario
Welcome To This Beautifully Spacious, Well Maintained Family Home On A Quiet Street & Sunny South Facing Lot. 4 Bedrooms, 3 Bathrooms With A Layout Perfect For Family Living. Enter Through A Large Covered Front Porch & Foyer & Step Up Into A Fabulous Living Room Overlooking The Front Yard That Opens Into A Nicely Appointed Kitchen & Dining Room Plus A Family Room Addition Off The Dining Room With A Walk Out To The Back Deck & South Facing Landscaped Yard That Offer An Abundance Of Privacy. Upstairs You'll Find Three Well Proportioned Bedrooms (Plus One On The Main Floor) Including The Primary Bedroom Featuring A Walk In Closet & 2 Pc Ensuite Bathroom. Great Natural Light Throughout With Large Windows Plus Large Closets Offering Plenty Of Storage. On The Lower Level You'll Find A Sizeable Recreation Room With An Additional 3 Pc Bathroom. Custom Interlocking Stone Driveway, Front And Back Yard Landscaped, Hedged Backyard Very Private. 4th Bedroom Can Be Used As A Den With Additional Walkout To Yard. New Solid Hardwood Floors On Main & Upper. Newer Roof/Furnace (2012). **** EXTRAS **** You'll Absolutely Fall In Love With This Fabulous In Demand Neighbourhood Situated With Easy Access To Every Amenity Imaginable. Walk To Many Amenities, Shops & Schools While Also Enjoying Easy Access To Transit & Highways For Commuting. (id:47351)
1925 Hansler Street
Pelham (663 - North Pelham), Ontario
1925 Hansler Street Pelham Ontario.\r\n\r\nEtched in the dreams of those that have driven the sleepy bends of North Pelham, sits the most magical MCM home that appears to be an extension of the earth and surrounding canopy of the Short Hills community. Cue the flicker of the fireflies in the valley. With over an acre of stillness, this modernist home oversees the treetops in all seasons. It’s very sensual. Evoking memories of a certain John Hughes Film, it flirts with you around every corner. \r\n\r\nThe living room is 25 x 40 has marvelous floor to ceiling glass windows that will have you in awe. Just a step UP, your inner chef will love the galley kitchen with its sleek finishes, granite countertops. An impressive presentation that will keep you in the centre of great conversation. Across the way the Japanese Koi pond dances with your eyeline. Exquisite 9ft ceilings, surround sound in the backdrop and the warmth of the fireplace will make Hallmark moments happen. Better yet, dim the lights, pour a glass of wine and seclude to the den for a feel good romantic comedy. The primary bedroom serves as a Scandinavian retreat, complete with private access to the Nordic hot tub. White Tail Deer can be seen in the misty hollow on the earliest of mornings. \r\n\r\nThe lower level is a perfect place for game day, a private office or just to be playful. And for the car enthusiast, the property boasts his and hers garages, including a detached double car-garage that is all about having fun. Pump some iron and rev the engines. Whatever gets your adrenaline going is what life is all about.\r\n\r\nAfter all. “ ""Life Moves Pretty Fast. If You Don't Stop And Look Around Once In A While, You Could Miss It.” (id:47351)
20161 Bathurst Street
East Gwillimbury (Holland Landing), Ontario
4.56 Acre Property Nestled In The Heart Of Holland Landing Offers Ranch Style Bungalow With Oversized 2 Car Garage That Fits Up To 4 Cars. Legal Finished Walk-Out Basement Apartment. Offers Spacious Kitchen & Living Room With Gar Fireplace, 3 Bedrooms & 3pc Bathroom With Rough-In For Second Laundry. Lots Of Storage Areas & Insulated Cold Room. Main Level Offers Living Room With Gas Fireplace w/Remote Control, Formal Dining Room, Large Kitchen & Breakfast Area With Walk-Out To Deck. Primary Bedroom Offer Walk-In Closet & 3pc Bathroom With Jet Tub. 3 Bathrooms On The Main Level. Main Floor Laundry. Access To The Garage From The Main Level. Huge Barn. The Property Is Backing Onto The Green Area. **** EXTRAS **** 4.56 Acre property. Main Level Laundry, Rough-In For 2nd Laundry In The Basement. 200 Amp Service. Waterproofing - 2015. Wheelchair Lift (id:47351)
16 Crosland Drive
Toronto (Wexford-Maryvale), Ontario
Location! Location!Large Lot. Located At Very Convenient Area. Steps To Ttc And Parkway Mall! Bright 3 bedroom ground level with one bathroom, spacious living room and eat-in kitchen, Newer Renovation . Newer Windows. Hardwood Flooring, Separate Laundry On Main Floor.Breezeway To Backyard. Large Private Backyard. Beautiful And Practical Front Enclosed Porch.Share60% Utility With Lower Unit(Gas,Hydro, Water) (id:47351)
26 Grassyplain Drive
Hamilton, Ontario
Open concept two-storey well-updated home in a great Glanbrook area at the border of Ancaster. No rear neighbors make the backyard private and peaceful. The main floor family room with a gas fireplace leads to an open-concept kitchen with separate living and dining. Move-in ready 2.5 bath, 3 + 2 bedroom, and professionally finished basement. Furnace and A/C 2021, Roof 2024, freshly painted. (id:47351)
360 Birmingham Street E
Wellington North (Mount Forest), Ontario
A rare offering! This well-built 2+2 bed bungalow offers the perfect blend of comfort and convenience in a sought-after neighbourhood, with great walkability to downtown shopping, green space, playgrounds and schools. Nestled on a large, fully fenced lot with mature trees, the outdoor space is ideal for both family life and entertaining, featuring a multi-level deck, two gates for easy access, and a handy storage shed. Step inside to discover the ease of main floor living at its finest. The spacious living room, bathed in natural light from a lovely bay window, flows effortlessly into the country kitchen, which opens directly onto your private back deck. With two generous bedrooms, a beautifully renovated 5-piece bathroom, and a dedicated laundry room, this home is designed for modern living with barely any stairs. The fully finished lower level is a fantastic bonus, boasting brand-new carpeting throughout, a large rec room with a cozy gas fireplace, two additional bedrooms, and a recently updated 3-piece bathroom. You'll never run out of storage here, with plenty of space to keep things organized. For the hobbyist or DIY enthusiast, the attached garage with a large workbench and separate entrance provides ample room to work and store tools. The double-wide paved driveway offers plenty of parking, with no sidewalk out front, ensuring that no valuable parking space is lost. With fresh paint, upgraded fixtures throughout, and nothing left to do, this move-in ready home is waiting for you! Book your showing today and don't miss your chance to make this bungalow yours! (id:47351)
18 David Gohn Circle
Markham (Wismer), Ontario
Nestled in the prestigious community of Markham, this one-of-a-kind home is located in a tranquil enclave of Heritage properties, surrounded by lush trees. Meticulously renovated, it features custom finishes, 9' ceilings, hardwood flooring. Comes with a beautifully crafted Whippletree design kitchen, walkout to a stunning garden & private driveway. Enjoy an extra large Master bedroom suite and a huge detached garage. This property provides both Charm and Modern comfort in a serene setting. Tenant to pay all utilities **** EXTRAS **** Prime location! Public, Private & Catholic schools nearby. Sports fields, Playgrounds and other facilities within a 20 mins walk. Street transit less than 5 mins away. Mount Joy Go stop and Museum around the corner. (id:47351)
4047 Highland Park Drive
Lincoln (982 - Beamsville), Ontario
5 UPPER BEDROOMS. WALKOUT BASEMENT. CHEFS KITCHEN & BUTLER PANTRY. COVERED PORCH. This stunning luxury home nestled on the beautiful Beamsville Bench sits in the heart of wine country with views of Lake Ontario and the Toronto skyline. Built just three years ago by Losani Homes, this JEWELL II floorplan on a 50 wide lot features a rare 5-bedroom layout on the second floor. This home is perfect for growing families who work from home. The main level is modern and elegant with an oversized living room, dining room, chefs kitchen and soaring butlers pantry. The unfinished walkout basement is perfect for an in-law suite, home gym, or vibrant entertaining spaceperfect for multi-generational living or additional room for everyone. Located amidst world-class wineries, restaurants and stunning landscapes, youre just minutes from all Beamsvilles best shops and downtown. Dont let this opportunity slip away. (id:47351)
232 Saddleback Crescent
Ottawa, Ontario
A rare opportunity for you to reside in a single home in the perfect location of Kanata Lakes (Arcadia Community)! This 4 BED 2.5 BATH abode is conveniently situated close to amenities - Tanger Shopping Outlet, Restaurants, Hi-Tech companies (Cisco, Ciena, Nokia, Kinaxis...), amazing schools - Earl of March! Upon entry, this home offers an inviting foyer with a large closet for storage & dining area & family room with gas fireplace & plenty of natural light from large windows. Stunning classic chefs kitchen with all stainless steel appliances, quartz countertop & backsplash & large eat-in island. 4 spacious bedrooms upstairs including the primary with walk-in closet & 4-piece ensuite made for relaxing in. Large 3-piece bath. Laundry room is also on this level for convenience. Outside is a fully fenced, landscaped backyard for safe outdoor play & great patio for family time outside!Schools:- Earl of March High School, Kanata Highlands P.S.,Roland Michener P.S,W. Erskine Johnston P.S. (id:47351)
101 - 112 Alder Crescent
Toronto (Long Branch), Ontario
Beautiful & Bright 3 Bedroom Apartment In Long Branch, Perfectly Located Steps To Lake Shore Blvd W & Next To Humber College! Well-Designed & Functional Layout, Beautifully Renovated With Sleek Contemporary Finishes Throughout. Gorgeous Kitchen W Breakfast Bar, Stainless Steel Appliances, & Quartz Counters. Spa-Like Sparkling Bath, Spacious Bedrooms, Convenient Onsite Laundry. This One Really Shines! **** EXTRAS **** A+++ Location Steps To Great Shopping & Restaurants Along Lake Shore, Humber College, Colonel Samuel Smith Park, & All Amenities. Easy Transit Connections On Lake Shore Blvd W To Take You Right To The Downtown Core, Perfect For Commuters. (id:47351)
260 Main Street E
Southgate (Dundalk), Ontario
Location, Location. Large Commercial Building. Downtown Dundalk. Highly Visible. C2 Zoning With Wide Variety Of Uses. Excellent Street Appeal. Open Concept Layout. Main St. Location. Close To Grocery Store Plaza. Land And Building Only. (id:47351)
Bsmt - 148 William Honey Crescent
Markham (Middlefield), Ontario
Spacious And Bright 2 Bedroom Basement Apartment In Prime Markham Location! Walking Distance To Ttc. Close To 407/401. Good Size Bedrooms, Upgraded Kitchen, 3 Pce Bathroom, And Separate Living Area. Private Separate/Side Entrance. Walking Distance To Elementary Schools, Highschools, Grocery, Banks, Plazas, Shops, Restaurants. Tenant pays 1/3 of utilities **** EXTRAS **** Existing Appliances Including Fridge And Stove. (id:47351)
26 Skinner Drive
Guelph (Grange Hill East), Ontario
Welcome to 26 Skinner Dr, a beautifully appointed 3-bedroom townhouse nestled on a quiet, family-friendly street! Step into the stunning eat-in kitchen where fresh white cabinetry, gleaming quartz countertops & stainless steel appliances create a modern, inviting atmosphere. The stylish backsplash adds a touch of elegance, while the open layout connects seamlessly to the spacious dining area, perfect for large family dinners or entertaining friends under a beautiful light fixture. The bright living room offers laminate flooring and a large window alongside sliding doors that flood the space with natural light, creating a cheerful ambience. A sleek powder room completes this main level for added convenience. Upstairs, the primary bedroom awaits with a large arched window, a spacious walk-in closet and a luxurious ensuite featuring quartz countertops and a walk-in glass shower. 2 additional generously sized bedrooms and a 4-piece main bathroom with a shower/tub combo provide ample space for everyone. The convenience of second-floor laundry makes household chores easier than ever. Outside, relax on the expansive back deck, ideal for outdoor gatherings and enjoy the privacy of a fully fenced backyard. Directly across from Hammill Park, with playgrounds and green space and just a short walk to Guelph Public Library, William C. Winegard Public School, Holy Trinity Catholic School and Ken Danby Public School, this home is perfectly situated for family life. Only minutes from restaurants, grocery stores, fitness centers, and much more! (id:47351)
78 Crown Crescent
Bradford West Gwillimbury (Bradford), Ontario
Welcome To 78 Crown Crescent Located In A Sought After Family Friendly Bradford Neighbourhood. This Well Maintained Large 2 Bedroom Lower Basement Unit Features A Very Functional & Livable Layout. Laminate Flooring Through-Out, Closets In All Bedrooms, Private Laundry & A Private Separate Entrance. Great Bradford Location. Close To Parks, Schools, Shopping, Go Train, Trails, Highway 400 & Much More. 2 Parking Spots Included! **** EXTRAS **** 4 Appliances Included For Tenants' Use - Fridge, Stove, Washer, Dryer. 2 Parking Spots (id:47351)
609 Victoria Street E
New Tecumseth (Alliston), Ontario
Developers!! Vacant Commerical Land with 450 ft Frontage on Highway 89. East side of Alliston, close to Honda. HUGE driveby traffic. 1.47 acres flat land. Zoned Corridor Commercial C1-2. On South side of Highway 89 entering Alliston, around the corner from Honda Mfg Plant 1. Area of growth with great development potential. (id:47351)
1860 Greys Creek Road
Ottawa, Ontario
Opportunity and potential, both found in this fantastic property located in the growing community of Greely. 47 acres+ included with this home. Whether you wish to operate a home business or have a hobby farm, this property could be for you! Enjoy a family member close by in your ground floor in-law suite! Lots of room here to add a detached garage, workshop and even a barn! Space is not an issue here. This home offers lots of natural lighting, lots of storage and closet space. Open living/dining/kitchen area. The kitchen offers lots of cupboards and counter space. One full bathroom with tub and second bathroom with shower. All rooms are generous in size. Beautiful hardwood flooring throughout the house including in the kitchen. The lower level is left unspoiled. Please view attachments for further details on the property/house. As per form 244: 48 hours irrevocable on all offers. Notice required for viewings, tenant present. Realtors please read rep remarks. This could be your home., Flooring: Hardwood, Flooring: Mixed (id:47351)
4047 Highland Park Drive
Beamsville, Ontario
5 UPPER BEDROOMS. WALKOUT BASEMENT. CHEF’S KITCHEN & BUTLER PANTRY. COVERED PORCH. This stunning luxury home nestled on the beautiful Beamsville Bench sits in the heart of wine country with views of Lake Ontario and the Toronto skyline. Built just three years ago by Losani Homes, this JEWELL II floorplan on a 50’ wide lot features a rare 5-bedroom layout on the second floor. This home is perfect for growing families who work from home. The main level is modern and elegant with an oversized living room, dining room, chef’s kitchen and soaring butler’s pantry. The unfinished walkout basement is perfect for an in-law suite, home gym, or vibrant entertaining space—perfect for multi-generational living or additional room for everyone. Located amidst world-class wineries, restaurants and stunning landscapes, you’re just minutes from all Beamsville’s best shops and downtown. Don’t let this opportunity slip away. (id:47351)
1436 Flanders Road
Brockville, Ontario
Discover this beautifully custom built bungalow, perfectly designed for modern living and entertaining. With three spacious bedrooms on the main level and an open-concept layout, this home invites natural light and warmth throughout. The heart of the home is the modern kitchen, featuring 17' ceilings, and a generous island ideal for culinary creations and casual gatherings. The adjacent living and dining areas, adorned with gorgeous hardwood floors, create a seamless flow for entertaining guests or enjoying quality family time. Venture to the full basement with 9' ceilings, where you'll find additional rooms and ample space awaiting your finishing touches. The versatile layout makes it very easy to accommodate your lifestyle needs. Enjoy the Safety and peace of mind with the Kohler Natural Gas Home Generator that offers standby backup power to the entire home. This home truly embodies the perfect blend of style and functionality., Flooring: Hardwood, Flooring: Ceramic (id:47351)
39 Rebecca Crescent
Ottawa, Ontario
Discover an incredible opportunity to create your custom home in the prestigious Rothwell Heights neighborhood. This prime plot of land offers a spacious, flat building area with 110 feet of frontage on 0.265 acres, and a buildable area of 5,363 square feet—perfect for your luxury vision.\r\n\r\nLocated near some of Ottawa’s top schools, steps from Combermere Park, and close to the Ottawa River, this location provides everything you need for a refined lifestyle. Partner with a GOHBA award-winning builder who’s ready to bring your vision to life.\r\n\r\nDon’t miss out on this rare chance to build in Rothwell Heights. Contact us today! (id:47351)
4942 County Road 34 Road
South Glengarry, Ontario
Discover the perfect blend of open space and privacy on this beautiful 7-acre lot, where nearly an acre of cleared land is embraced by 6 acres of woodland. This lot provides an ideal setting for your dream home or hobby farm, with rural zoning that allows for residential or farming use. Enjoy country living, all while being conveniently located just minutes from Lancaster (Highway 401) and Alexandria (Via Rail). Buyers are encouraged to confirm their plans with local governing authorities. (id:47351)
117 Sweetwater Lane
Ottawa, Ontario
LOCATION! LOCATION! Situated in west Kanata in the desirable and vibrant community of Arcadia, this well maintained 3 Bed, 3 Bath FREEHOLD townhome is waiting for you! Enter into the inviting main level offering plenty of natural light, a powder room, open concept living/dining area with hardwood flooring and a lovely kitchen equipped with stainless steel appliances. Venture upstairs to find a full bathroom and 3 bright bedrooms, including the spacious Primary with a walk-in closet and it's own 4-piece ensuite. The lower level is fully finished with a great sized family room and lots of additional storage space. Enjoy being part of this wonderful family friendly community, within walking distance to Arcadia park and just minutes away from Tanger Outlets, CTC, Hwy 417 and TONS of shopping and restaurant options! Flooring: Hardwood, Flooring: Carpet Wall To Wall (id:47351)
885 Bebbs Willow Way
Ottawa, Ontario
Flooring: Tile, Experience a new standard of estate living in Huntley Chase by Patten Homes - a community that has been thoughtfully planned with modern living in mind, featuring both convenient bungalow and elegant two-storey homes. With the lots ranging in size from 1.5 to almost 3 acres and a variety of models available, there is something to satisfy everyone. Enjoy the peacefulness and serenity of thoughtfully planned green-spaces, combined with the modern architectural designs by Patten Homes. Offering elegant and high-quality finishes, the attention to detail is second-to-none. The feature model ""The Conley"" offers a functional floor plan with large sunny great room w/ central gas fireplace, kitchen featuring large island with breakfast bar, main floor laundry, luxurious master suite with ensuite, convenient mudroom off the garage, covered front porch. *Photos of two-storey model home at 707 Ploughman Place to show build/finish quality*, Flooring: Hardwood, Flooring: Carpet W/W & Mixed (id:47351)
506 Trilby Court
Ottawa, Ontario
OPPORTUNITY KNOCKS! Corner pie shape lot for your custom-built home in prestigious Cedar Hill area and on quiet court! Onassa Springs offers you a great Estate living with walking distance to Cedar Hill Golf course, Man made ponds, NCC beautiful natural parks , 5 minutes drive to Hospital and 20 minutes drive to Downtown Ottawa, 15 minutes to Kanata High tech with easy access to 416. Seller and listing agent can help you for building on this great lot! Make sure you see it today! (id:47351)
875 Bebbs Willow Way
Ottawa, Ontario
Experience a new standard of estate living in Huntley Chase by Patten Homes - a community that has been thoughtfully planned with modern living in mind, featuring both convenient bungalow and elegant two-storey homes. With the lots ranging in size from 1.5 to almost 3 acres and a variety of models available, there is something to satisfy everyone. Enjoy the peacefulness and serenity of thoughtfully planned green-spaces, combined with the modern architectural designs by Patten Homes. Offering elegant and high-quality finishes, the attention to detail is second-to-none. The feature model ""The Ward"" offers a functional floor plan with spacious living room w/ gas fireplace, kitchen featuring large island with breakfast bar and walk-in pantry, separate dining room, main floor study, luxurious master suite with ensuite and walk-in closet, convenient 2nd floor laundry. *Photos of model home at 707 Ploughman Place to show build/finish quality*, Flooring: Tile, Flooring: Hardwood, Flooring: Carpet W/W & Mixed (id:47351)
A - 3477 Petawawa Boulevard
Petawawa, Ontario
High traffic location with parking to start your own small business in the booming town of Petawawa and right on the Blvd. Gross rent includes taxes, snow removal, building insurance, lawn maintenance, management fees and HST. Can do a 2 year lease with further option to extend (to be negotiated with landlord). Approximately 1000 square feet. (id:47351)
336 Marlborough Street
Cornwall, Ontario
Completely vacant Duplex with garage. Both units have been refreshed to welcome a quality tenant. Both units are vacant so you choose the tenant and rent. The garage could be used as owner or tenant storage for extra income. Call to book a private showing today. As per form 244, All offers must have min 24 hr irrevocable, Flooring: Linoleum, Flooring: Laminate (id:47351)
A-305 - 1083 Main Street E
Hamilton (Crown Point), Ontario
Welcome to 1083 Main Street East, where modern design meets everyday convenience in this beautifully updated two-bedroom apartment. Spanning around 720 sq ft, this stylish unit is crafted for both comfort and functionality. The open-plan kitchen boasts elegant white cabinetry and stainless steel appliances, ideal for meal prep and hosting. A sophisticated four-piece bathroom and on-site laundry concierge add an extra layer of ease to your living experience. Nestled in a lively neighbourhood steps from Gage Park, you'll have access to vibrant cafes, eclectic dining spots, and a variety of shops. With nearby public transit, commuting across the city is simple. Pets are welcome too, ensuring all household members feel right at home. Experience the height of modern living in a dynamic community at 1083 Main Street East. (id:47351)
980 Wellington St E
Sault Ste Marie, Ontario
Excellent investment opportunity! This 11-unit building is ideally situated at the corner of Simpson and Wellington Street E, just a short walk from the waterfront and the downtown business district. Don’t miss your chance to explore this property before it's off the market! (id:47351)
116 Kennedy Road S
Brampton (Brampton East Industrial), Ontario
This stunning banquet hall at 116 Kennedy Road S, Brampton, ON, presents a prime investment opportunity for event organizers and entrepreneurs looking to expand in a high-demand area. Located on a bustling stretch of Kennedy Road, this venue boasts excellent visibility and accessibility, catering to a range of events such as weddings, corporate gatherings, and cultural celebrations. The facility features a fully equipped kitchen, elegant interiors that provide a sophisticated atmosphere, and ample on-site parking, making it a turnkey solution for a seamless event experience. With Bramptons dynamic community growth, demand for premium event spaces is on the rise, ensuring solid income potential for the right investor. Whether youre an established event management professional or seeking an entry into the industry, this well-maintained, versatile venue is ready to meet the needs of various clientele. **** EXTRAS **** LOW RENT Long-Term Lease No Franchise Royalties: Keep all the profits without paying unnecessary fees (id:47351)
2030 Ritson Road N
Oshawa (Kedron), Ontario
Attention investors and builders! This 0.593 Acre property, is located in the quiet, mature neighbourhood in North Oshawa and has the potential for land severance (See Land Severance Concept Plan by D.G. BIDDLE & ASSOCIATES Ltd., Consulting Engineers & Planners attached to listing) into 3-4 separate lots. With a current total lot dimensions of 166.75 feet by 150 feet, this lot has the potential to support multiple homes and properties. The property boasts two connections for water and sanitary services off of Maine St., simplifying the development process. Zoned as Residential R1-A, it currently houses a detached VACANT bungalow with three bedrooms and one bathroom, an unfinished full-sized basement, a small shed for storage and a long driveway for extra parking. The potential here is substantial subdivide and build-- ideal for builders looking for their next project. Home is available to showings! **** EXTRAS **** DO NOT WALK PROPERTY WITHOUT AN APPT. (id:47351)
4 Berkar Street
Angus, Ontario
This fully finished raised bungalow is nestled in a family-friendly neighborhood. The bright, open concept main floor features 3 generously sized bedrooms and newer flooring throughout. The eat-in kitchen offers plenty of counter space, a massive pantry or butler's kitchen for extra storage, and a walkout to the deck and fenced yard—perfect for outdoor entertaining. The lower level is finished with a 4th bedroom, 3-piece bathroom, spacious family room, rec room, laundry, and ample storage. Both furnace and A/C are less than 10 years old. Conveniently located within walking distance to parks, schools, and amenities, with a short drive to Base Borden, Alliston, and Barrie. (id:47351)
