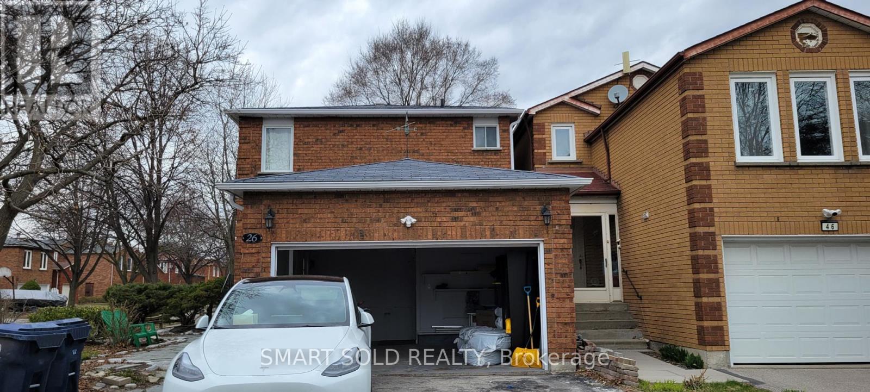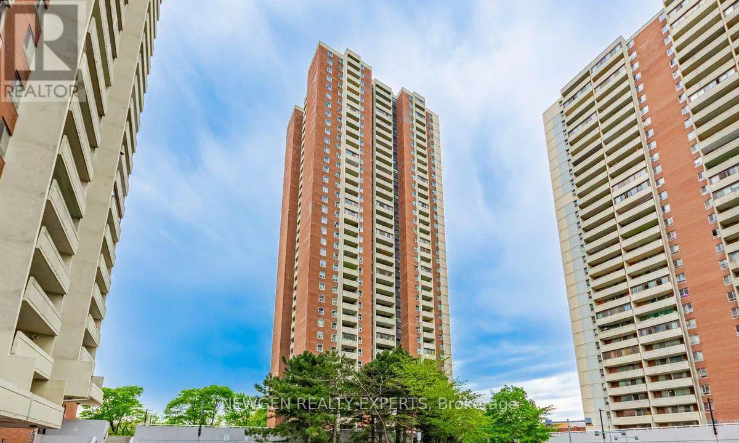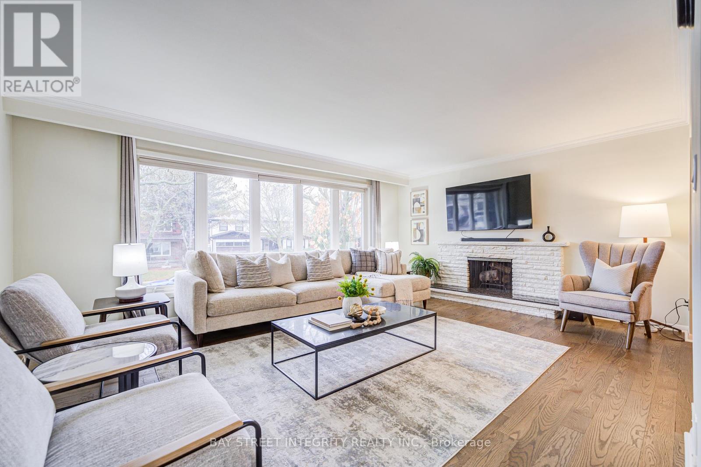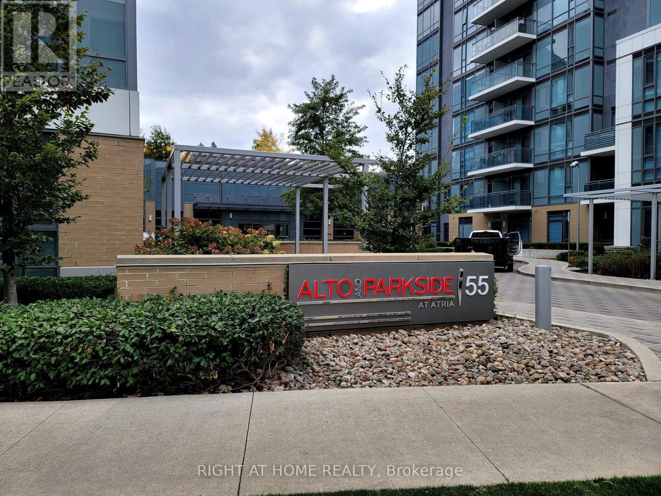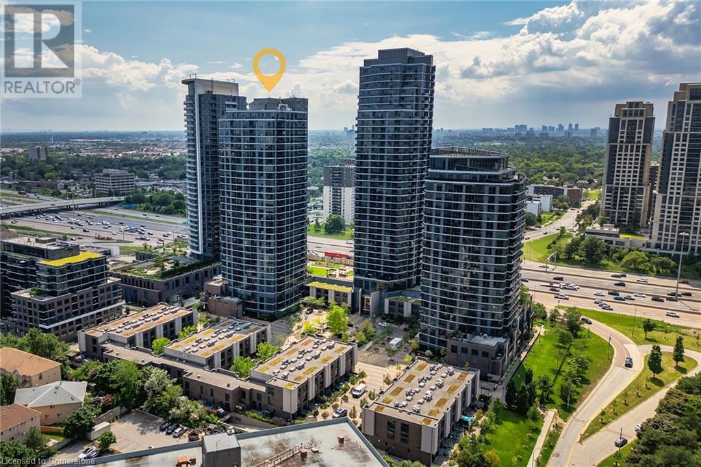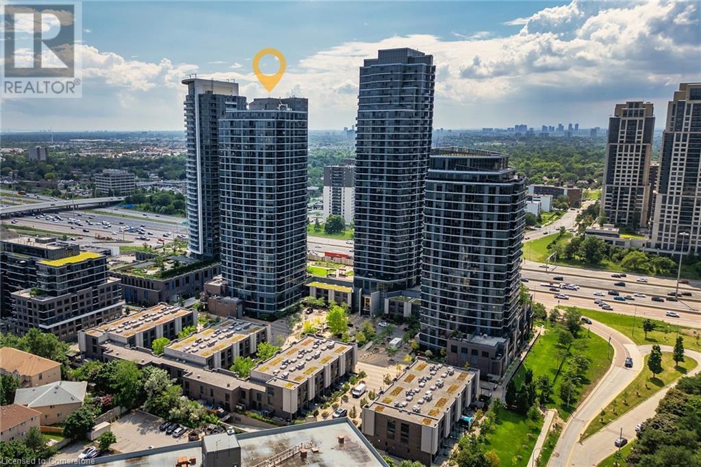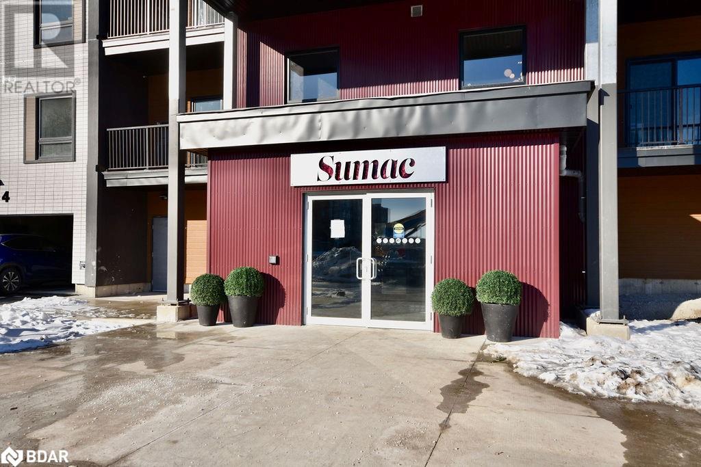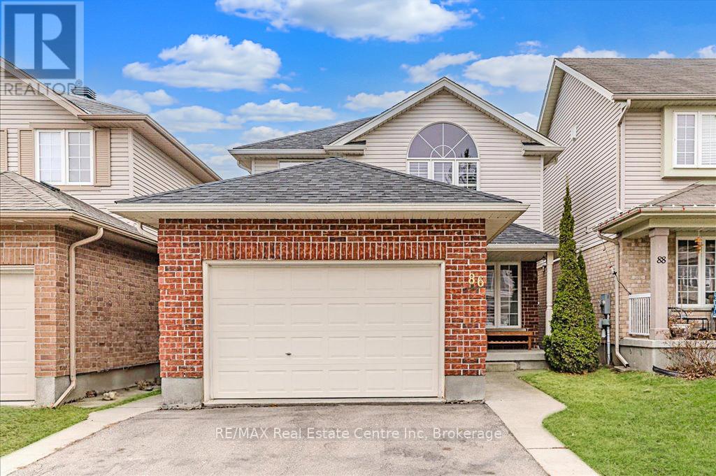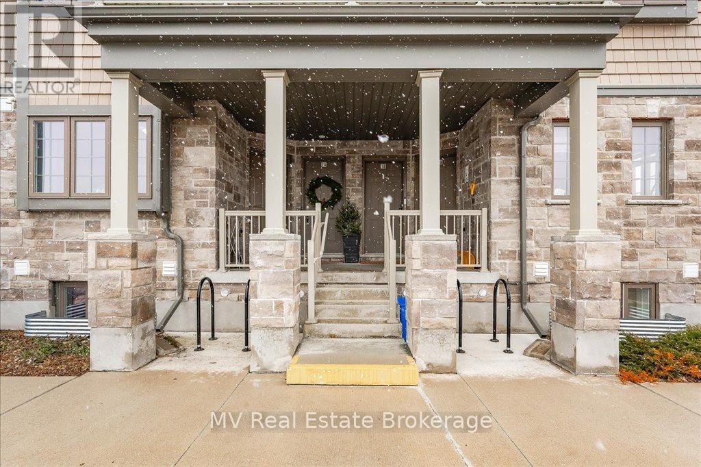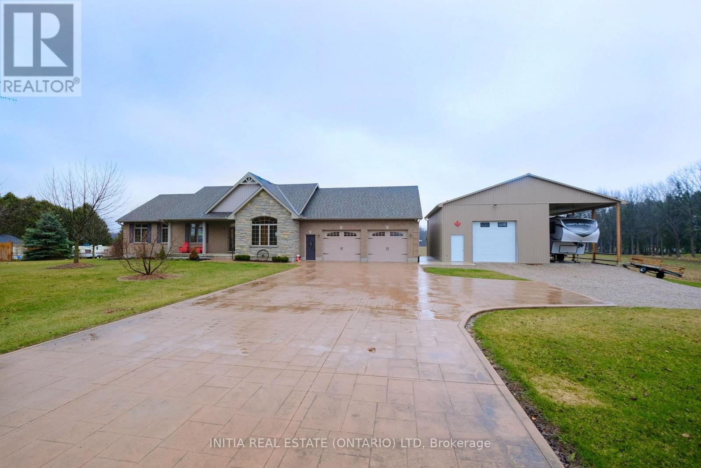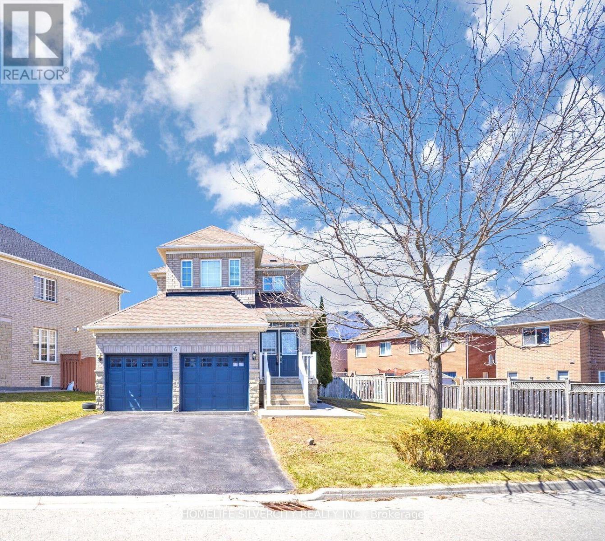148 Bayshore Drive
Ramara, Ontario
Welcome to Beautiful Bayshore Village, a Lake Simcoe waterfront community that combines the charm of nature with modern municipal conveniences. This home is the one you've been waiting for. Meticulously clean and well-maintained, this residence is entirely carpet-free and features a custom kitchen with a breakfast bar, a spacious living room, a dining room, and a delightful four-season garden room (with inside entry to the garage). The bedrooms are large, and the bathrooms have all been beautifully updated. The inviting family room, featuring a wood-burning stone fireplace, is perfect for entertaining family and friends. The lower level is an ideal bonus space, offering ample storage and versatility for a home gym, office, or workshop for hobbyists. Set on a large, private lot, this home backs onto a tranquil pond, providing a peaceful setting for enjoying your morning coffee from the deck or sunroom, with serene water views to start your day. As a member of the Bayshore Village Association (at only $1,015/year), you'll gain access to a variety of amenities, including the golf course, a saltwater heated pool, tennis and pickleball courts, recreation centre, and a dynamic social calendar full of clubs, groups, and events. Members can also take advantage of the Bell Fibe group discount program, offering TV and unlimited high-speed internet for approximately $40 per month. This vibrant community has three waterfront parks within walking distance, an on-site storage yard for all your toys (trailers, boats, snowmobiles), and one of the three marinas for docking your boat is just around the corner. Municipal services like water, sewer, garbage pickup, road snow plowing, and a school bus route complete the picture. This is an exceptional opportunity to live in a beautiful waterfront community on the eastern shores of Lake Simcoe. Quick closing is available. (id:47351)
18 Chip Court
Richmond Hill, Ontario
Welcome to refined family living in Richmond Hills sought-after Westbrook community. Situated on a large oversized lot with double door entry, quiet court with no sidewalk, this grand executive home offers over 3,600 sq ft of exquisitely finished living space and a layout designed for both everyday comfort and upscale entertaining.The stunning foyer opens into sun-drenched principal rooms adorned with rich cherry hardwood floors, custom crown moulding, and timeless architectural detail. The gourmet chefs kitchen is a true showpiece complete with a walk-in pantry, butlers servery, and expansive eat-in area that walks out to a lush, private backyard oasis. Professionally landscaped with a spectacular in-ground pool, this backyard feels like a cottage escape in the city. The family room invites relaxation around one of three cozy fireplaces, while the elegant staircase leads to four generous bedrooms, including a luxurious primary suite with a custom walk-in closet and spa-inspired ensuite.The fully finished lower level features an open-concept recreation area ideal for hosting or family movie nights. Thoughtfully designed with ample storage, a mudroom, garage with epoxy floors and loft storage and no sidewalk to shovel ~ every detail has been considered. Tucked in a family-friendly neighbourhood with great neighbours and access to top-tier schools ~ top-ranked schools in the province. Furnace(2023) Roof (2024) A rare offering that blends warmth, sophistication, and resort-style living this is the forever home you've been waiting for. (id:47351)
14 Jones Street
New Tecumseth, Ontario
Welcome to this charming 2-storey home nestled in the growing town of Alliston. With an open and bright layout, this home is ideal for families looking for space to grow and create lasting memories. The main floor features an inviting living area with large windows that flood the space with natural light. The kitchen is perfect for family meals, with ample counter space and a functional design that flows seamlessly into the dining area. Step outside to discover a beautifully landscaped fully-fenced backyard, complete with a well-maintained lawn and patio area perfect for outdoor gatherings, playtime, and enjoying serene evenings. Upstairs, you'll find 3 generous bedrooms, including a primary suite that offers a peaceful retreat after a busy day. The basement is unspoiled and waiting for your personal touch whether you envision a home theatre, extra bedrooms, a playroom, or an in-law suite using the separate garage entrance-- the possibilities are endless. Situated in a family-friendly neighbourhood conveniently located near schools, parks, shopping, New Tecumseth Recreation Centre and Honda. New Furnace, A/C and all new interior paint (2023). Age: 10 (id:47351)
Basement - 26 Rubic Crescent
Toronto, Ontario
Nestled in the highly convenient locale of Agincourt, experience stylish and comfortable living in this bright, spacious 2-bedroom home featuring a modern open-concept kitchen and family area and two in-suite bathrooms. Conveniently located just minutes from shopping malls, supermarkets, and the library, with easy access to Hwy 401 for stress-free commuting, utilities and internet are included. (id:47351)
302 - 5 Massey Square
Toronto, Ontario
Welcome to 5 Massey Square, your urban oasis in the heart of the city! Just minutes from the scenic Taylor-Massey Creek trails, The Beaches, and the vibrant shopping, dining, and entertainment of Danforth Avenue. Commuting is a breeze with easy access to the DVP and TTC. This incredibly spacious unit is bathed in natural light, featuring western exposure and a generous open balcony perfect for relaxing or entertaining. Enjoy the convenience of an ensuite washer and dryer, along with a large open-concept living and dining area. The buildings prime location puts you in easy access to TTC and Victoria Park Station. This is the perfect home for modern city living. Enjoy world class building amenities include squash and basketball courts, an indoor olympic pool, racquetball and a fully equipped fitness centre The area also includes a daycare, elementary school, and a grocery/ convenience store. Don't miss this incredible opportunity!. Extras: Ample parking available for rent through management. Free visitor parking. Locker rentals available for also available on a first come, first serve basis. Upgrades in progress to lobby, intercom, and building security systems. (id:47351)
60 Foursome Crescent
Toronto, Ontario
This fabulous home features an impressive layout with a grand entrance, highlighted by an elegant chandelier. It is a raised bungalow design. The spacious living room, featuring a stunning picture window, flows seamlessly into the dining room, creating an ideal space for entertaining. The home boasts 3+1 Bedrooms, 3 full bathrooms, 2 kitchens, extra deep double garage, 2 fireplaces & a large lower level with a separate entrance, a generous recreation room, a bdrm, and walkout access to the patio. The beautifully renovated kitchen opens to a deck, perfect for outdoor dining. The tastefully landscaped front and backyards include a charming waterfall. Surrounded by multimillion-dollar homes and located near top-rated schools, this property offers luxury & convenience in one of the area's most desirable locations. The water heater, furnace, water softer, and water purifier were recently installed and 100% owned. (id:47351)
615 Briar Hill Avenue
Toronto, Ontario
Elegance and Sophistication in Highly Sought After Lytton Park. 6500 Sq. Ft. Of Living Space Completed in 2023, This Home Has It All. Impeccable Finishes W/No Detail Overlooked. Striking Precast Facade, Heated Driveway, Full Two Car Garage With Electric Car Charger. Interior Masterfully Crafted Cabinetry and Millwork, Recessed Lighting, 3 Gas Fireplaces Exceptional Flow For Entertaining and Family Living. Great Sized Primary Bedroom With 13 Ft Height W/Exquisite 5 PC Ensuite, and A Large Walk In Closet, Large Airy Bedrooms With Private Ensuites, W/Chef's Kitchen W/Top-Of-The-Line Appl (Sub-Zero & Wolf) That Opens To Family Room W/W/O To Deck W/Ample Light , Bright Lower Level W/Heated Floors. Huge Rec Room W/Full kitchen, Glass Enclosed Gym, Sauna, Upper & Lower 2-Laundry, Double AC& Furnaces. Stunning Backyard W/Heated Pool & Outdoor Pool Shower, Gazebo With Remote Adjustable Louvered. Steps To Top Schools, Shops, Eateries& Transit. (id:47351)
2705 - 386 Yonge Street
Toronto, Ontario
* Luxurious Aura Condo In The Heart Of City Of Toronto * Meticulously Maintained & Furnished Unit That Is Move-In Ready * Stunning East View With Partial Lakeview * 9' Ceiling * Underground Access To Subway * Within Walking Distance To U Of T, Ryerson University, Eaton Centre & Shops, Financial District, Movies, Restaurants & Major Hospitals * State Of The Art Amenities: 5th Floor Rec Rm, Roof Top Garden & Terrace * Stunning Lobby, Media Rm, Wifi Rm * (id:47351)
2122 - 400 Adelaide Street E
Toronto, Ontario
Welcome To The Luxurious Ivory On Adelaide. Downtown Living At Its Best. A Rarely Available Corner Unit With Spectacular South Views To The Lake & Yacht Club. Enjoy 932Sqft + Balcony In This Sun-Filled Unit With Floor-To-Ceiling Windows Throughout. Spacious Open Concept Living/Dining Area. Functional 2Bed/2Bath Plan With Walk-In Closet & Walkout To Balcony. Gourmet Kitchen With Island. Steps To St. Lawrence Market & Distillery. Minutes To Yonge St, Waterfront Trails, Close To George Brown College, Shops, Restaurants & Cafes! (id:47351)
804 - 55 Ann O'reilly Road
Toronto, Ontario
Luxury Tridel Alto At Atria*1 Bedroom With Balcony*Laminated Flooring Throughout The Unit*Kitchen With Granite Countertop & Stainless Steel Appliances*24 Hours concierge, Visitor Parking, Exercise Pool*Close to Don Mills Subway, 40' & 404, Fairview Mall, shops & Restaurants* (id:47351)
1709 - 914 Yonge Street
Toronto, Ontario
A clear view, an upgraded kitchen, and a location that speaks for itself. Welcome home to a smartly laid out 1-bed with 585 sq ft of functional space, natural light, and zero wasted corners. Perfect for a young professional or executive in need of a stylish home base in the city. Modernized kitchen with newer appliances. Monthly fees include heat, hydro, water, and even 20 loads of laundry in the building laundry room. Parking available for rent. Just steps to Yorkville, Summerhill & both subway lines. Book your showing today. (id:47351)
1805 - 65 Mutual Street
Toronto, Ontario
One Year Ivy Condo Located In The Heart Of The Downtown Core. This 2-bed and 2-bath Unit Has an Excellent Functional Layout With Abundant Sunlight From Its South West Exposure. Open Concept Modern Kitchen With Built-In Appliances And Matching Kitchen Island. 9ft Ceiling and Laminate Floor Throughout, Close To Eaton Centre, Toronto Metropolitan University, Dundas Square, George Brown, TTC Subway, Restaurants, and a Hospital. Luxury Amenities Include a Gym, Fitness Center, 24-hour Concierge, Games Room, Meeting Room & Bike Storage. (id:47351)
9 Valhalla Inn Road Unit# 2405
Toronto, Ontario
This beautifully designed one-bedroom plus den boasts unobstructed city views and is bathed in natural light through expansive floor-to-ceiling windows. The modern kitchen showcases a blend of natural wood and matte lacquer cabinetry, accented by stainless steel appliances, granite countertops, and a chic backsplash. The spacious primary bedroom features a mirrored sliding closet and elegant laminate flooring. Ideally situated with quick access to Highway 427 and just minutes from shopping, dining, and public transit, this home offers the perfect balance of style and convenience. (id:47351)
9 Valhalla Inn Road Unit# 2405
Toronto, Ontario
This beautifully designed one-bedroom plus den boasts unobstructed city views and is bathed in natural light through expansive floor-to-ceiling windows. The modern kitchen showcases a blend of natural wood and matte lacquer cabinetry, accented by stainless steel appliances, granite countertops, and a chic backsplash. The spacious primary bedroom features a mirrored sliding closet and elegant laminate flooring. Ideally situated with quick access to Highway 427 and just minutes from shopping, dining, and public transit, this home offers the perfect balance of style and convenience. (id:47351)
470 Dundas Street E Unit# 205
Waterdown, Ontario
Step into modern living with this brand new 2-bedroom, 2-bathroom apartment at 470 Dundas St East, Unit 205, in the heart of Waterdown. Featuring 939 sq ft of stylish, open-concept space, this contemporary unit is designed for both comfort and functionality. Each full bathroom includes sleek 3-piece fixtures, and the unit comes with the added bonus of two underground parking spots—a rare convenience. Located in a newly completed (2024) multi-storey building, this apartment offers the charm of a fresh, never-lived-in home. Don’t miss the chance to lease this beautiful unit and enjoy sophisticated living in a vibrant, growing community. (id:47351)
4 Spice Way Unit# 515
Barrie, Ontario
Welcome To The Culinary Inspired Bistro 6 Condos! The First Community To Be Built In Hewitt's Gate, The Gateway To Barrie. This 2 Bedroom, 2 Bath Condo On The Fifth Floor Features An Open-Concept Floor Plan. The Primary Bedroom Is Generously Sized & Offers A Beautifully Designed En-Suite. Entertain Your Guests From The Bright And Airy Kitchen With Clear Sight Lines Right Through To The Balcony (Which Features Gas Hook Up For Bbq) Occupants Of This Unique Complex Are Granted Access To Thoughtfully Curated Amenities Such As A Community Gym, Community Kitchen With A Library For All Your Cooking Needs, Outdoor kitchen, Basketball Court, Wine Lockers & Yoga Studio. Only Minutes To Shopping, Restaurants And Hwy 400. Quick Walk To The GO Station, Making This An Ideal Location For Commuters. (id:47351)
1 Victoria Street S Unit# 1707
Kitchener, Ontario
Elevate your lifestyle in the heart of Kitchener's vibrant Innovation District! This 17-th floor urban oasis offers 1-bedroom plus den with over 700 square feet of living space and a private balcony to take in sunset views. Open concept living/dining/kitchen with floor-to-ceiling windows, modern kitchen with stainless steel appliances, tile backsplash, and breakfast bar. Spacious primary bedroom with large walk-in closet. Building amenities include rooftop terrace with BBQ, party and theatre rooms, gym. Steps to the LRT, Google, UW Health Sciences Campus, dining, cafes, shopping, and the beautiful Victoria Park. This unit comes with convenient in-suite laundry, storage locker and one underground parking spot. (id:47351)
86 Davis Street
Guelph, Ontario
Welcome to 86 Davis Street, a beautifully updated 3-bedroom home with a LEGAL 1-bedroom basement apartment, nestled on a tranquil street in one of Guelphs most family-friendly neighbourhoods! As you step inside, you're greeted by a spacious open-concept living and dining area, adorned with hardwood flooring, ample pot lighting and large windows that flood the space with natural light. The heart of the home is the renovated kitchen, featuring pristine white quartz countertops, a stylish tiled backsplash and high-end S/S appliances including a built-in oven and microwave. Sliding doors from the dinette lead to an elevated deck, perfect for seamless indoor-outdoor entertaining. A convenient powder room completes this level. Upstairs, the primary retreat boasts double doors, a cathedral ceiling, a charming arched window and a walk-in closet. The 4-piece ensuite offers laminate counters, a soaker tub and a separate shower. 2 additional generously sized bedrooms and another 4-piecebathroom complete this level. The finished basement, accessible via a separate side entrance, houses a legal 1-bedroom apartment! This suite includes a full kitchen with rich dark cabinetry, S/S appliances and an open living area with laminate flooring and large windows, making it bright and inviting. A spacious bedroom and a 4-piece bathroom with a shower-tub combo round out this versatile space ideal for multigenerational living or as a mortgage helper. Host BBQs with friends and family on your elevated upper deck or unwind with a good book on the cozy lower patio. The spacious, fully fenced backyard offers a lush grassy area ideal for kids to run free & pets to play safely. Newer roof which is approx. 5years old! Located just around the corner from Morningcrest Park and Guelph Lake Public School, a French immersion institution, this home is perfectly situated for families. A short drive brings you to various amenities, including grocery stores, restaurants, banks and much more! (id:47351)
2b - 85 Mullin Drive
Guelph, Ontario
Welcome to this beautiful 2 bedroom 1.5 bathroom home with over 1200 square feet of finished living space, with kitchen island and a walk out to the backyard with a private deck. The main level features a spacious eat-in kitchen and a large family room with convenient 2-pc bathroom. French doors lead onto a deck and the backyard with a natural gas BBQ on the ground level. The lower level has 2 spacious bedrooms, with one having 2 closets, a storage room and in-closed laundry room. This is a vibrant and growing community near the Guelph Lake (Live by the Lake) where you will have easy access to the Lake, sports fields, park, playground, splashpad, walking trails, schools, churches and many more amenities. Perfect for downsizing, investors, first time homebuyers or those students looking for a safe quality home. This home is priced to sell - book your showing before you miss this fantastic opportunity. (id:47351)
525 Lucent Street
Russell, Ontario
OPEN HOUSE APRIL 27, 2PM-4PM!! Situated on a 50' lot in the sought-after Sunset Flats neighbourhood, this home features hardwood floors and an open-concept layout. Enjoy 9' ceilings, pot lights, oak stairs, and glass doors leading to a main floor office. The stunning kitchen features a walk-in pantry, large white quartz island, extended cabinetry, and a ceiling-height backsplash with crown moulding. It opens to the dining and great rooms, where a cozy gas fireplace with tile surround, wood mantle, and TV-ready wall await. Upstairs, a separate laundry room and oversized bedrooms all with walk-in closets provide plenty of space. The primary suite features 9' coffered ceilings, a large walk-in wardrobe, and a private ensuite with a soaker tub and glass shower. The fully finished basement includes a guest suite, 3-piece bath, and rec room. Outdoor upgrades (completed summer 2024) include an above-ground heated pool with a semi-surround deck, composite privacy screen, and glass railing. Additional features include an electric car charger in the garage and a newly paved asphalt driveway. Russell offers 24 parks, a sports dome with soccer turf, tennis and pickleball courts, fitness facilities, a summer pool, skating arena, library, all-weather track, and curling rink. The scenic Castor River runs through town, adding natural beauty and outdoor fun. This family-friendly community supports both English and French education with Catholic, Public, and French Elementary schools. Residents have access to essential services like doctors, dentists, lawyers, a grocery store, pharmacy, garage, restaurants, and local shops. Located just 40 km from downtown Ottawa, Russell provides the perfect blend of small-town charm and commuter convenience. (id:47351)
7284 Calvert Drive
Strathroy-Caradoc, Ontario
Come see this wonderfully large, 3+1 bedroom home on a beautiful rural lot. When you walk in you will be amazed by the open concept Great Room with the classic oak cabinets in the kitchen, hard wood and in floor heated ceramic floors, and oak trim and doors throughout. The kitchen has modern appliances with a gas range, a large island, a large bay window looking back to the fields, Granite counter tops, and high end finishes. The Great Room is a bright and happy place where you can enjoy cooking, entertaining or simply relaxing. A laundry room and 3 bedrooms make up the rest of the main floor. All of the rooms are large and comfortable making this the perfect family home. The master bedroom has a large walk in closet and ensuite with Jacuzzi Tub and shower. The lower level boasts a large open concept area that could serve as a family/recreation room, along with another bedroom, full bath and a large utility/storage room. It may be the perfect crafters getaway or an in house storage or workshop. The attached two car, oversized, garage for the vehicles is complimented by a 38x24 ft accessory build (shop) with a workshop in the front, and a high end swim spa in the back and a loft for more storage. The spa is a heated 14'x8' Swim Spa that can be used as a hot tub or set the flow rate and swim away. Along the side of the shop is a carport to house the RV, boat or other large vehicles that make life worth living. The shop is fully insulated and has in floor heating. The property is minutes from Strathroy and all of the services you require including a Walmart, Canadian Tire, Super Store, building supplies, churches, schools, car dealerships, a vibrant main Street with shops and restaurants and the list goes on. This place is spotless and move in ready and is just waiting for you to come and discover the beauty and functionality of this fantastic property. (id:47351)
812 - 1787 St Clair Avenue W
Toronto, Ontario
Welcome to this stunning 1 bedroom + den, open concept layout w/ amazing unobstructed North views from the private balcony. Bright Open-Concept Living, Upgraded Kitchen - Quartz Countertops, & Stainless Steel Appliances, Scout Condos is a boutique building on St. Clair surrounded by cafes, restaurants, shopping, accessibility to St. Clair subway station, and more! Impressive Rooftop Party Room, Social Lounge, Outdoor Terrace And BBQ Area Overlooking The City Skyline On The South Side. Main Level Media, Games Room, Huge Fully-Equipped Gym And Yoga Studio. Concierge & On-Site Management. (id:47351)
6 Aria Lane
Brampton, Ontario
Welcome to 6 Aria Lane, a beautifully upgraded home on an extra-large lot in Brampton's prestigious Lake of Dreams community. This east-facing property features no sidewalk, a double-door entry, double garage with interior access, 9' ceilings, and a bright, open layout. Enjoy a modern kitchen with stainless steel appliances, a new dishwasher (Dec 2024), upgraded granite countertops with backsplash (Jan 2024), and a cozy family room with gas fireplace. Exterior highlights include a fully fenced yard, concrete and stone patio, and stunning landscaping with a brick and stone façade. Located steps from parks, the lake, Brampton Civic Hospital, transit, plazas, LA Fitness, restaurants, groceries, and more. Roof (2017) and furnace (2019) provide added peace of mind in this move-in-ready gem. (id:47351)
12 Bear Run Road
Brampton, Ontario
Welcome to 12 Bear Run Rd & experience luxurious living in this 5+3 bedrooms and 6 bathrooms Home nestled in credit Valley neighbourhood. Tucked away on a family-friendly private court, this Home offers approximately 3300 sq. ft of above ground and legal finished basement as a 2nd dwelling apartment with 3 Bedrooms and 2 full bathrooms with separate entrance. It has 9-ft ceilings on the main floor and Modern Kitchen with island and stainless steel appliances. The main floor home office provides ideal space for productivity. Luxurious Master ensuite and loft space which can be converted into small office or various purposes, Ensuite with dual vanities, a relaxing soaker tub, and a separate stand-up shower. The remaining 3 bedrooms are generous size, two paired with jack and jill baths and one has separate bath, plenty of closet space. Step outside Kitchen to meticulously landscaped Backyard, perfect for hosting gatherings with family and friends. This home offering everything you need for a life of comfort and luxury. (id:47351)



