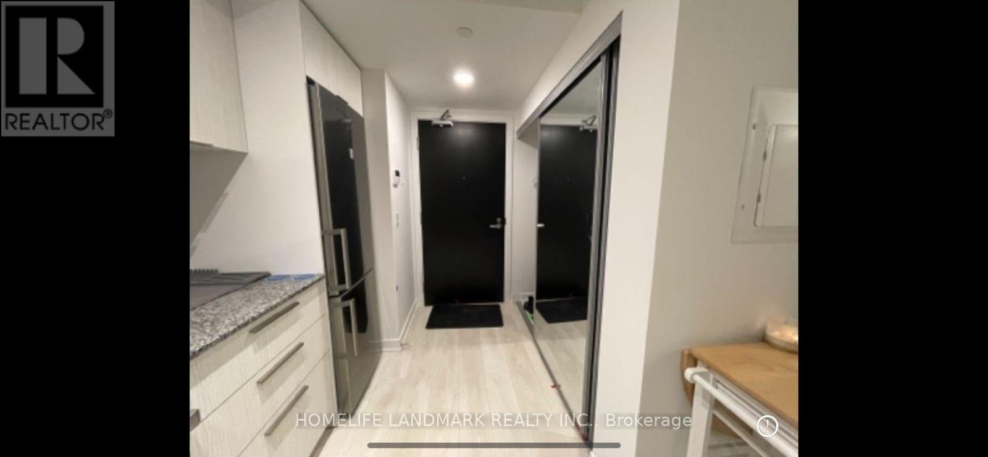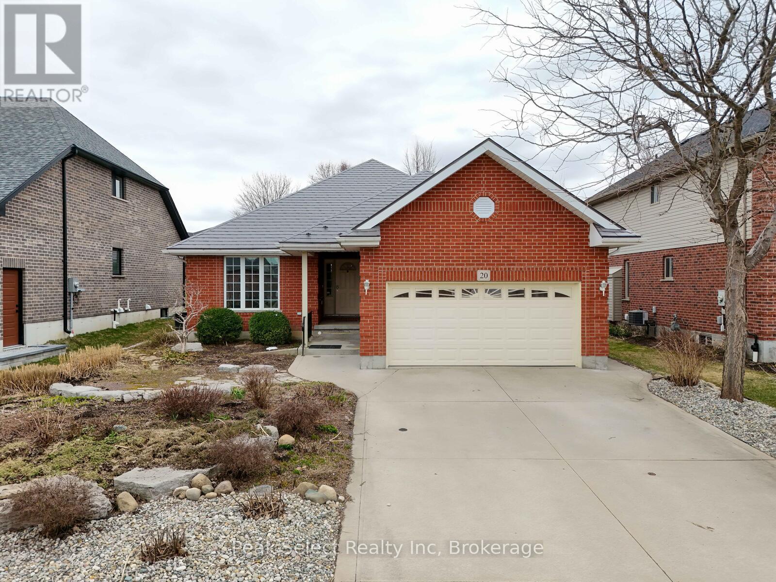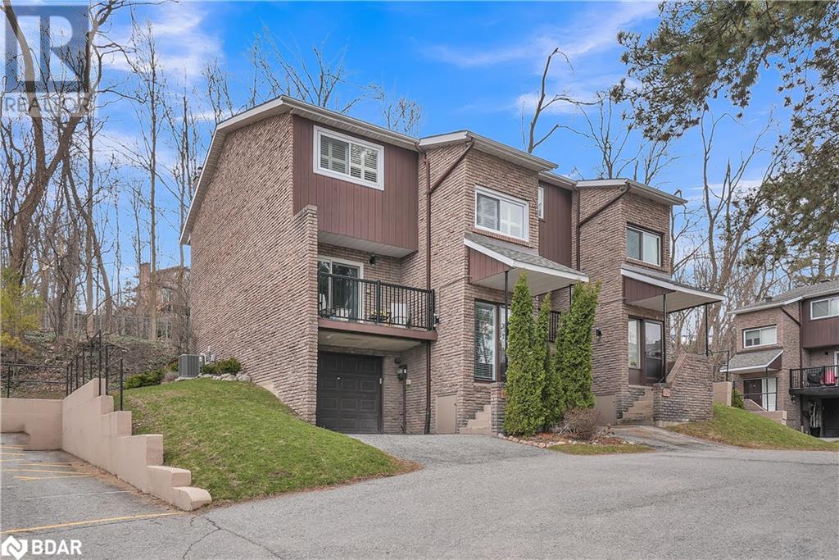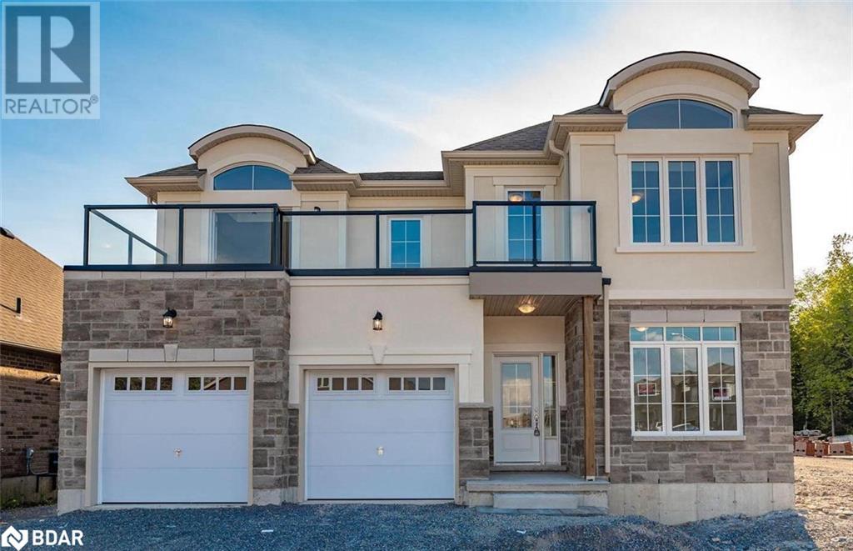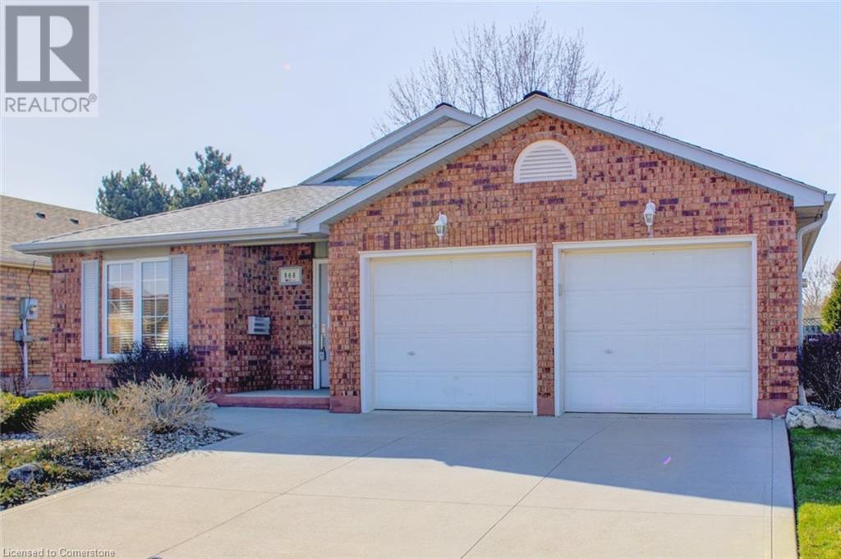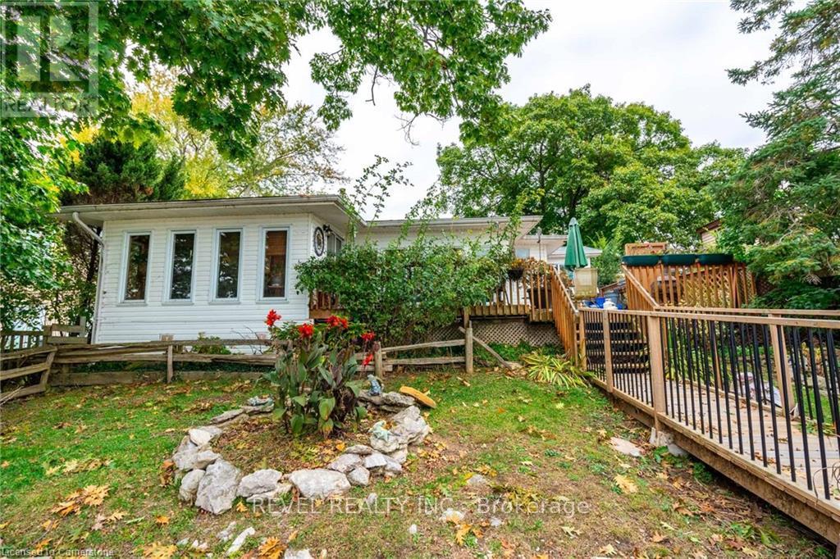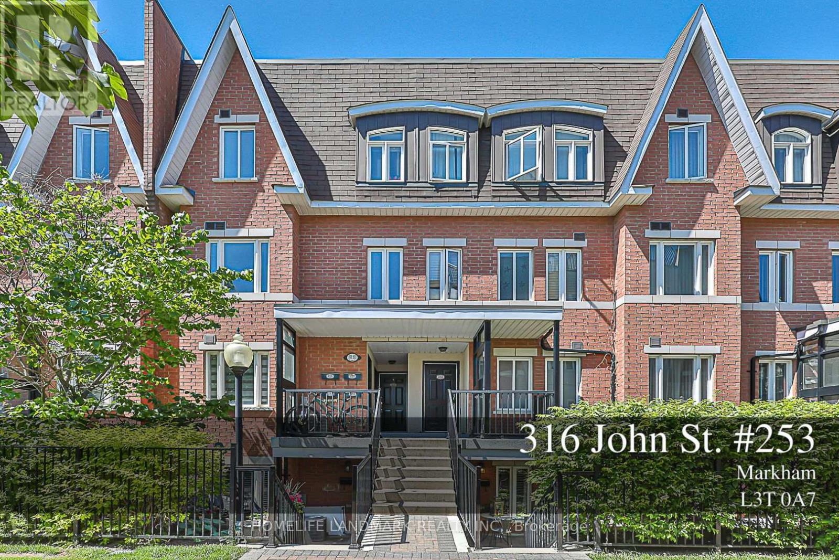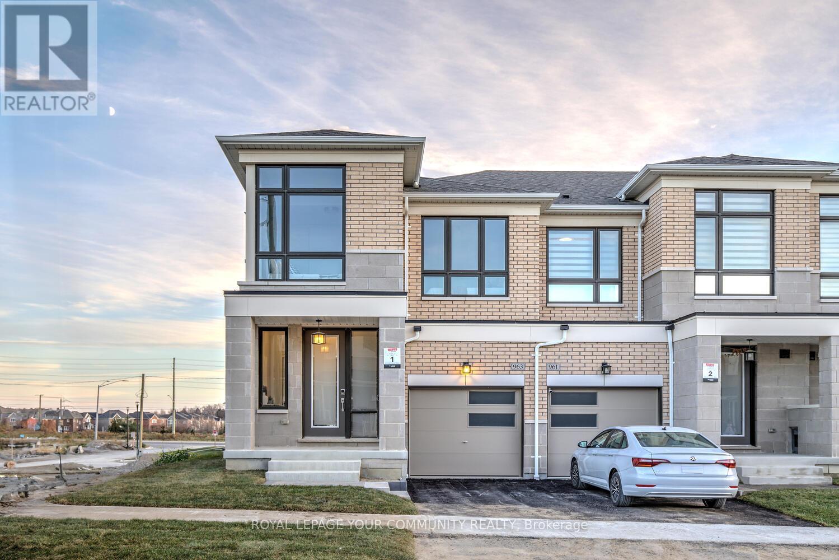55 Tom Brown Drive Unit# 14
Paris, Ontario
Are you looking for the perfect place to call home? Discover this never-lived-in townhome located in the charming area of Paris, just off Rest Acres Road. This property offers more space and amenities than you might expect, making it an ideal choice for families or individuals seeking comfort and convenience. The spacious main living area featuring large windows that invite abundant natural light. The light-toned plank flooring adds a touch of elegance and warmth to the space. Conveniently located on this floor is a 2-piece powder room and a tucked-away laundry area for your ease. French doors open to what will soon be a beautifully built deck, perfect for outdoor relaxation and entertaining. The kitchen is sure to impress with its tasteful design. Featuring dark tones that perfectly complement the lighter hues of the living area, this kitchen is both stylish and functional. It offers ample counter space and modern appliances to be installed, making meal preparation a breeze. The lower level of this townhome offers additional versatility. An extra room with garage door entry provides the perfect space for a home office, gym, or guest room, depending on your needs. This property is ideally situated, close to a variety of new retail stores and parks, enhancing your living experience with plenty of shopping and recreational options. Additionally, the convenient proximity to Highway 403 (just a 2-minute drive) makes commuting a breeze. A++ tenants, to provide the following, application in full, complete Equifax credit report, recent paystubs, current letter of employment. Embrace the opportunity to call this townhome home. With its modern amenities, spacious design, and prime location, it’s more than just a home, it’s a lifestyle. (id:47351)
2406 - 501 Yonge Street
Toronto, Ontario
FURNISHED! Bright & Spacious Studio unit. Like New. CLEAR VIEW.LAKE VIEW.CITY VIEW. Steps to Wellesley & College TTC Subway stn. Walk to U of Toronto, Toronto Metropolitan U, Hospital, Shops, Banks. Move-in Ready. Double Bed. Night Table, Dining Pull-out Table w/lots of Storage, Eat-in island table & Chair, Window coverings, Shower Curtain, Kitchen Utensils, & Pans. International Student Welcome. Owner is Rrea. No Smoking. No Pets. S/S Fridge, Stove/Oven, Hood Fan, D/Washer, Microwave, Washer & Dryer. Tenant pays Toronto Hydro. (id:47351)
20 Ridgewood Crescent
St. Marys, Ontario
Welcome to 20 Ridgewood Crescent, St. Marys. This one-owner bungalow has been lovingly cared for since being built in 2002 and is finished top to bottom. With a full 2-car garage, 3 full bathrooms (including an Ensuite) and 2+1 bedrooms, it's ideally situated for retirees but offers plenty of space for the family or for entertaining. The basement recreation room is very large, with a natural gas fireplace and features ample storage closets for the collector or the hobby enthusiast. The property is beautifully landscaped and provides a peaceful backyard haven in season. Whether looking to retire or raise a family, St. Marys offers plenty of social and recreational opportunities for everyone, and is a quick 20 minute drive to Stratford and 40 minutes to London. (id:47351)
327 Hazel Crescent
The Nation, Ontario
Welcome to Blue Mountain I, a beautifully designed open-concept bungalow that effortlessly blends style and functionality for the perfect living experience. This unit sits on a huge premium pie shaped lot worth 20k, already included in the price! The bright and airy chefs cuisine, complete with a spacious island and walk-in pantry, will satisfy your culinary needs. The separate dining and living areas are perfect for entertaining or enjoying quality time with your family. Retreat to your luxurious primary suite, complete with a spacious walk-in closet and a spa-like 3-piece ensuite that will have you feeling relaxed and rejuvenated. The 3rd bedroom can easily be converted into a home office or playroom to suit your needs. A second 3-piece bathroom on the main level for your guests or kids, and a convenient laundry room. This stunning home is nestled in the vibrant community of Limoges, home to a brand-new Sports Complex and just steps away from Larose Forest, Ecole St-Viateur and Calypso Water Park! (id:47351)
810 - 324 Laurier Avenue W
Ottawa, Ontario
Available June 1st! 810-324 Laurier St is a rarely offered 2 bedroom CORNER UNIT with floor to ceiling windows. This modern condo offers open concept living with hardwood floors throughout. The main living space comes complete with stainless steel appliances, quartz countertops and modern open shelving. The large primary bedroom showcases plenty of natural light, extra large closet space and direct access to the main bathroom. The spacious second bedroom fits a queen size bed or could be used as an office. The unit is completed by a modern 4PC bathroom and insuite laundry. The building amenities feature an outdoor pool, terrace with luxury lounge area, party room with its own kitchen, dining table, TV and pool table, outdoor dining areas and BBQ as well as a large, well equipped gym. Daytime Concierge with security service during the nights and weekends. Three high speed elevators to service the residents. Best location for a downtown living, walking distance to the Parliament Hill, shopping, restaurants, the Rideau Canal and LRT. All applications must include proof of employment, references, credit check and ID. (id:47351)
810 - 324 Laurier Avenue W
Ottawa, Ontario
Welcome to 810-324 Laurier St! A rarely offered 2 bedroom CORNER UNIT with floor to ceiling windows. This modern condo offers open concept living with hardwood floors throughout. The main living space comes complete with stainless steel appliances, quartz countertops and modern open shelving. The large primary bedroom showcases plenty of natural light, extra large closet space and direct access to the main bathroom. The spacious second bedroom fits a queen size bed or could be used as an office. The unit is completed by a modern 4PC bathroom and in-suite laundry. The building amenities feature an outdoor pool, terrace with luxury lounge area, party room with its own kitchen, dining table, TV and pool table, outdoor dining areas and BBQ as well as a large, well equipped gym. Daytime Concierge with security service during the nights and weekends. Three high speed elevators to service the residents. Best location for a downtown living, walking distance to the Parliament Hill, shopping, restaurants, the Rideau Canal and LRT. (id:47351)
24 Desmond Trudeau Drive
Arnprior, Ontario
Welcome to this beautifully maintained 3-bedroom, 3-bathroom town home located in a peaceful, family-friendly neighbourhood in Arnprior. This home offers close proximity to schools, shopping, parks, and all essential amenities plus an easy commute into the city of Ottawa. Step inside to discover a bright and inviting open-concept layout with a convenient main floor powder room just off the foyer. The spacious main floor is perfect for entertaining, while the cozy finished den in the basement offers a quiet retreat for movie nights, a home office, or a playroom. A functional laundry room and full bath finish off the lower level. Upstairs, you'll find brand new LVT flooring, and three generous bedrooms, including a large primary suite. The home also features an attached garage for added convenience and plenty of storage space throughout. There's a fully fenced backyard with a beautiful interlock patio installed in 2023 for your pups or your kids! Whether you're a young family looking to buy your first home, or empty nesters looking to downsize, this place is a must-see! (id:47351)
1569 Scottanne Street
Ottawa, Ontario
Welcome to 1569 Scottanne, an impeccably maintained bungalow nestled in the highly desirable community of Greely. This stunning 3+1 bedroom, 3 bathroom home is a perfect blend of modern luxury and functional living, offering a lifestyle of comfort and convenience. As you enter, you're greeted by a spacious open-concept layout that seamlessly connects the living, dining, and kitchen areas. The chefs kitchen is a true highlight, featuring beautiful granite countertops, high-end appliances, and abundant cabinetry. A cozy breakfast eat-in area provides the ideal spot for casual meals or enjoying your morning coffee while overlooking the backyard. The main floor includes two well-appointed bathrooms. The primary bedroom features a private ensuite for ultimate relaxation and privacy, while the second bathroom serves the remaining bedrooms and guests. The generously sized primary bedroom offers a peaceful retreat, while the additional bedrooms provide plenty of space for family, guests, or a home office. The finished basement adds even more living space, featuring a large recreation room perfect for a media room, play area, or entertainment zone. The basement also includes a dedicated gym area (which can be used as a bedroom), allowing you to maintain an active lifestyle without leaving home. A third bathroom on this level provides added convenience and privacy for all. Step outside to your private backyard oasis, complete with an in-ground pool. Whether you're relaxing poolside, hosting a summer gathering, or simply enjoying the peace and quiet, this outdoor space is perfect for entertaining or unwinding. The oversized double car garage is a fantastic addition, offering ample room for vehicles, tools, or recreational equipment. Immaculately maintained and move-in ready, this home is a perfect blend of elegance and practicality., it provides easy access to local amenities, schools, parks, and more. Don't miss out on this exceptional home schedule your private tour today! (id:47351)
6549b - 6549 Bilberry Drive
Ottawa, Ontario
Welcome Home This 2-bedroom, 2 bath Upper-level unit located in the family friendly neighbourhood of Convent Glen. The versatile open concept main floor living and dining feature maple hardwood floors, powder room with ample storage, and cozy woodburning fireplace. The Theo Mineault custom kitchen features a built-in wine rack, stainless steel appliances, dedicated office nook and cozy breakfast bar. Off the Livingroom, you will find a large outdoor balcony, a picturesque retreat with views of green space and soaring trees. Upstairs features convenient second floor laundry, two good sized bedrooms, the primary with a small balcony and both featuring wall to wall cupboard space. 1 exclusive use parking spot with the unit. Walking distance to schools, churches, grocery shopping, future LRT, Parks, Trails, and the Ottawa river. Conveniently located near the 417. Make this one yours! (id:47351)
494 East 37th Street
Hamilton, Ontario
Charming Multi-Level Split Home with a Renovated Basement Unit in Prime Hamilton Location!Welcome to 494 East 37th Street, a well-maintained home in the desirable Hamilton Mountain area. The main floor offers a bright living room, an updated kitchen with granite countertops, and two spacious bedrooms, the second floor boast primary bedroom with two closets, perfect for comfortable living.The renovated basement unit features a private entrance, a modern kitchen, a generously sized bedroom a second bath with separate shower and a Jacuzzi Tub!An excellent opportunity for investors or first-time homebuyers looking to rent out both units or live in one while generating income from the other. Conveniently located near highways, schools, parks, restaurants, grocery stores, and public transit, this home is a must-see. Mainfloor is currently vacant, basement will be vacant April 30th, 2025. Photos in basement are virtually staged. (id:47351)
17 St Vincent Street Unit# 6
Barrie, Ontario
Rarely available and truly exceptional, this extensively renovated end-unit townhome is tucked away in the serene Brownstones Enclave, home to only 12 units, and is only minutes to the lakefront, with a glimpse of Kempenfelt Bay, scenic walking & biking trails, lush parks, and the vibrant downtown core filled with cafes, shops & dining options. Thoughtfully and meticulously upgraded, this residence is ideal for families, professionals, or downsizers seeking a stylish yet low-maintenance lifestyle. The interior showcases high-quality finishes throughout, including durable and on-trend vinyl plank flooring, elegant stair runners,and updated stair railings. Recent light fixtures and classic California shutters enhance the ambiance, creating a bright, welcoming atmosphere.The modernized kitchen is equipped with gorgeous quartz countertops, recently installed stainless steel appliances, and offers a seamless flow to the dining/living areas and walk out to the front patio, perfect for entertaining and everyday living. Comfort and convenience continue with an updated air conditioning unit (2023), a water softener system (2023), roof re-shingled (2022), and an automatic garage door opener with remote access. Not only is this unit tastefully updated, but it is also one of a kind; this unit has a gorgeous rear deck built into the forested area, offering the perfect place to have your morning coffee, read a favourite novel, or entertain and enjoy with loved ones. Essential mechanicals have been well maintained, with the furnace and hot water tank updated in 2017. Exciting upcoming updates are on the horizon, such as replacement of the remaining windows scheduled for 2026, as well as exterior siding repainted, and garage doors refinished and painted scheduled for 2025.With quick access to public transit, commuter routes, and all the amenities downtown Barrie has to offer, this property is the perfect balance of urban convenience and tranquil living- come and take a look today! (id:47351)
13 Spruceside Drive
Bobcaygeon, Ontario
Welcome to 13 Spruceside Drive! Nestled on a serene corner lot, this brand new never-lived-in 4-bed, 4-bath masterpiece is an entertainer's dream with a backyard oasis backing onto a serene pond. Includes elegant touches like a striking modern front elevation, soaring 9' ceilings on the main floor, pot lights, and cozy gas fireplace. Modern kitchen with stainless steel appliances and a convenient servery with sink and cabinetry that leads into the dining room. Unwind in the lavish Primary Bedroom, featuring a sumptuous 6-piece ensuite, his and hers closets, and a private full-width glass balcony--the perfect spot for morning coffees or those idyllic evenings. Work from home in style or create a cozy retreat in the office/den. Experience warmth and sophistication with heated tile flooring on the main floor, engineered hardwood flooring throughout, and a natural oak staircase. A/C and 200 amp service included. Steps to Sturgeon Lake, Bobcaygeon Farmer's Market, local dining, outdoor recreation, water activities, local trails, arts and culture, and so much more! (id:47351)
868 Fairway Crescent
Kitchener, Ontario
Welcome to 868 Fairway Crescent! The perfect blend of comfort, convenience, and style in this beautiful 3-bedroom, 2-bathroom open concept bungalow. A rare opportunity for true single-floor living with no stairs! Ideal for anyone seeking easy mobility and main-floor convenience, this home has everything you need on one accessible level, including main floor laundry. Located in one of Kitchener's most desirable neighbourhoods, close to the Chicopee ski resort and tube park, and offering quick access to Hwy 8 and Hwy 401, while being nestled on a quiet low-traffic street. Surrounded by great schools, parks, recreational trails, the Grand River, and only minutes from Fairway mall and all the amenities Kitchener-Waterloo has to offer. Step inside to an open-concept layout that flows effortlessly from the spacious eat-in kitchen into the inviting living room which includes a cozy gas fireplace and a built-in wall unit. The home features a main 3-piece bathroom with a walk-in shower for added comfort and accessibility, a spacious primary bedroom with private 4-piece ensuite bathroom, and abundant closet space. Large sliding doors lead out from the living room to your private patio, complete with a retractable awning - perfect for outdoor relaxation, rain or shine. The partially fenced backyard offers just the right balance of space and privacy, and the oversized 2-car garage adds both convenience and extra storage. Whether you’re downsizing, looking for a mobility-friendly space, or just want the ease of everything on one level, this beautiful bungalow is a rare find. All appliances included: washer and dryer, dishwasher, stove, and fridge. Flexible possession, with immediate possession available. Viewed by appointment only - no open houses. Schedule your private showing today! (id:47351)
144 Wood Street Unit# 11
Brantford, Ontario
Welcome home to 144 WOOD Street Unit #D. Enjoy low maintenance condo living in this spotless bungalow in Brantford’s highly sought after north end. This 1+1 bedroom, 2 bathroom home offers 1,862 total sq ft, featuring a finished basement, single car garage and private rear yard with large wooden deck. The main floor is freshly painted and features California shutters, with a mix of hardwood and new plush carpeting throughout. The tidy layout makes practical use of every inch with no wasted space. A formal dining room with French doors sits off the front entry and could easily be transformed into a third bedroom or utilized as a home office. The kitchen is well appointed and features wood cabinets, a tile backsplash, a skylight, plenty of cabinet storage & generous counter space with a pots & pans drawers, pantry and a built-in dishwasher. The living room has plush new carpet and patio doors that lead to the rear yard. The main floor is complete with the primary bedroom that features a large walk-in closet and an ensuite 4 pc bathroom. The fully finished basement showcases a spacious recreation room with a gas fireplace, a generous bedroom, a clean 3pc bathroom and a big bright laundry/hobby room. The back deck features privacy fencing and is a great place to BBQ with enough space for lounge and play. Condo Fees include: Building Insurance, Ground Maintenance/Landscaping, Private Garbage Removal, Snow Removal. Conveniently located close to excellent schools, shopping and easy highway access. (id:47351)
24 Lake Road
Haldimand, Ontario
Welcome to 24 Lake Rd in the outstanding Featherstone Point Community! Year round living with a view of Lake Erie at all times. The yard is an entertainers dream, see what it has to offer and with your vision what it could become. This home is well equipped for all 4 seasons, with a great propane fireplace situated in the sunk in living room. Two generous bedrooms, a large bathroom with laundry and a sunroom that could be easily converted to a third bedroom or remain as the best place to take in the views! Generous garage to store all the toys for the lake. Lot's to offer and great long term property to keep in the family. (id:47351)
159 Frank Kelly Drive
East Gwillimbury, Ontario
COMFORTABLE & BEAUTIFUL 6 Year New Detached 4 Bedrooms & Den + 4 Bathrooms In Holland Landing East Gwillimbury With Open Concept * Huge Kitchen with Pantry & Island. Lots of Natural Sunlight *Breakfast Area with Walk out to Yard. Gas Fireplace in Family Rm, Dinning &Living Area with Ample Space. Huge Primary Bedroom with Walk-In Closets, Double Mounted Sinks in 5Pcs Ensuite *2nd Floor Laundry. Close To All Amenities Go Transit, HWY 400 & 404, Schools, Shopping And Community Centres. Lots of Space! * *DON'T WAIT**MUST SEE!!* (id:47351)
253 - 316 John Street
Markham, Ontario
Absolutely Spectacular Upper Level, 2 Bedrooms Plus Den Unit, At Prime Thornhill Location With Highly Regarded Schools! Spacious Open Concept Design Living & Dining Room, Open Kitchen With Breakfast Bar, Upgraded Kitchen With Quartz Countertop & Ceramic Backsplashm, Laminate Floor Thru-out, Upgraded Upper Bathroom, Amazing Roof-Top Terrace With Unobstructed View. Walking Distance To Restaurant, Coffee Shop, Grocery, Drugstore & Community Centre. (id:47351)
116 Cooperage Crescent
Richmond Hill, Ontario
Solid built detached house with functional floor plan in prime location at Yonge and Elgin Mills. A fast growing neighborhood close to Upper Yonge Place Shopping Mall, steps to Viva buses. Over 3,000 sq ft of living space and privately backed onto the Toll Bar Park with peaceful view. Rarely found lot size and generous living space (refer to the room sizes). Prime bedroom enclaved with sitting room and bow window; 2 walk in closets; 2 showers in the ensuite bathroom. Main laundry room was converted to a den with a door walkout to the side yard. Extensive double stone driveway. Porch enclosed with glass doors. Secondary brick fireplace in basement. (id:47351)
963 Grosbeak Trail
Pickering, Ontario
Brand New & Never Lived In Modern Residence With Walk-Out Basement! Welcome To 963 Grosbeak Trail, An Executive END UNIT & Fully Freehold Town With South Facing Backyard! Stunning, E-N-D Unit Town Home With W-A-L-K O-U-T Basement & Loads Of Upgrades In Desirable New Community of Pickering! Enjoy The Tranquility & Comfort In This 4-Bedroom & 3-Bathroom Home Thats Perfect For A Growing Family! This Gem Offers 1,850 Sq Ft Above Grade Living; 9 Ft Smooth Ceilings On Main & Smooth Ceilings On 2nd Floor; Upgraded Hardwood Floors Throughout 1st Floor; Upgraded Tiles; Upgraded Carpet Underpad On 2nd Floor; Excellent Layout With Open Concept Main Floor; Sleek Entry Door; Large Eat-In Kitchen Over Looking Bright Family Room Featuring Modern Electric Fireplace; Sunny South Facing Backyard; Spacious Dining Room; Stone Countertops In Kitchen; Stylish Primary Retreat With Walk-In Closet & A 3-PC Spa-Like Ensuite Finished With Seamless Glass Shower, HRV; Large Walk Out Basement With Above Grade Window & Sliding Door! The Stylish Kitchen Is The Place To Gather After Work Or Cook With Family: It Offers Upgraded Cabinets, Stone Countertop, Stainless Steel Appl-s, Centre Island/Breakfast Bar! Comes With 2nd Floor Laundry! Tarion Warranty! Crafted By Brookfield Builder! Upgraded Elevation C1 With Modern Façade, Interlocked Front Entry Way & Large Covered Porch! Great Location, Amazing Features, Never Lived In! Overlooks A Beautiful Community Park! See 3-D! (id:47351)
90 Carlingwood Court
Toronto, Ontario
Welcome to this beautifully maintained 3-bedroom, 4-bathroom home nestled on a quiet, family-friendly cul-de-sac in one of Scarboroughs most desirable neighbourhoods. This bright and spacious property features a practical layout with plenty of natural light throughout, boasts a generous high ceiling living room and dining room with walk out to backyard, functional kitchen with granite countertop and s/s appliances, upstairs, you will find 3 well-sized bedrooms including a large primary suite with its own bath. The finished basement offers a versatile space with an additional full bath. Detached garage and private driveway for easy parking. Property is conveniently located near top-rated schools, parks, shopping centres, public transit, and major highways. This is perfect home for family alike. Move in ready. (id:47351)
8 Dulgaren Street
Hamilton, Ontario
Welcome to this spacious 3-bedroom + den, 3-bathroom townhome located in a beautifully planned, family-friendly community of Hamilton. Offering approximately 1,717 sq. ft. of functional living space, this home features a bright living area, a practical kitchen, and a den with skylight ideal for a home office. Right across the street is a large park with soccer fields, basketball courts, and a playground. Conveniently located near schools, YMCA, shops, and churches. Enjoy a paved backyard, no mowing or yard work needed! Some furniture is included but can be removed upon request. Available from June 1st. (id:47351)
24 - 680 Rexdale Boulevard
Toronto, Ontario
Commercial Property For Sale include the Well established Nail & Spa Business. This property located in The Rexdale Commercial Centre has an exclusive right for the Nail & Spa business. The business has been operated for many years and very well know in the area. In a High Density of Residential zone, busy Traffic, the plaza has many well established business such as: Mr.Sub, Country Style, Hasty Market And many more. (id:47351)
2516 - 3880 Duke Of York Boulevard
Mississauga, Ontario
3 Bed 2 Bath Corner Unit With Stainless Steel Appliances At Luxury Tridel Ovation In The Heart Of Mississauga. Approx 1,350sqft, Spacious Open Layout, High Floor With Great NW Views & Walkout to Large Balcony. Full Suite of Amenities including Gym, Indoor Pool, Bowling, Theatre, 24Hr Concierge, 2 Party Rooms, Outdoor Patio With Bbq & Guest Suites. Walk To Square One, City Centre, YMCA, Close To Transit & Hwys. Utilities Included In Rent. (id:47351)

