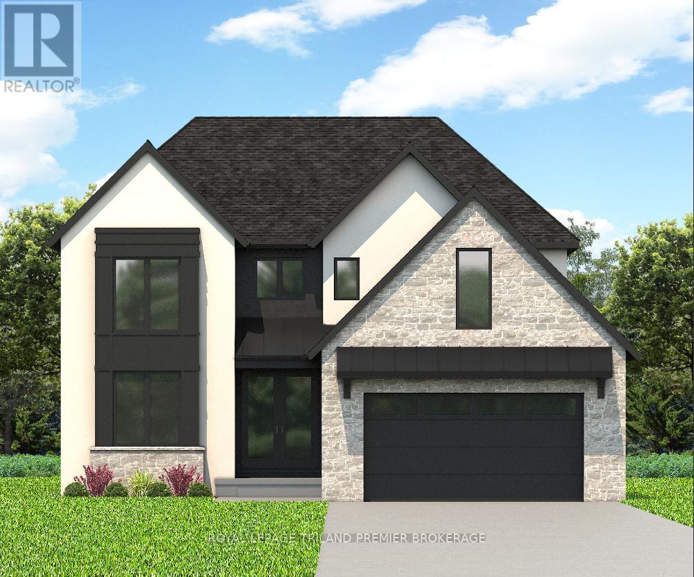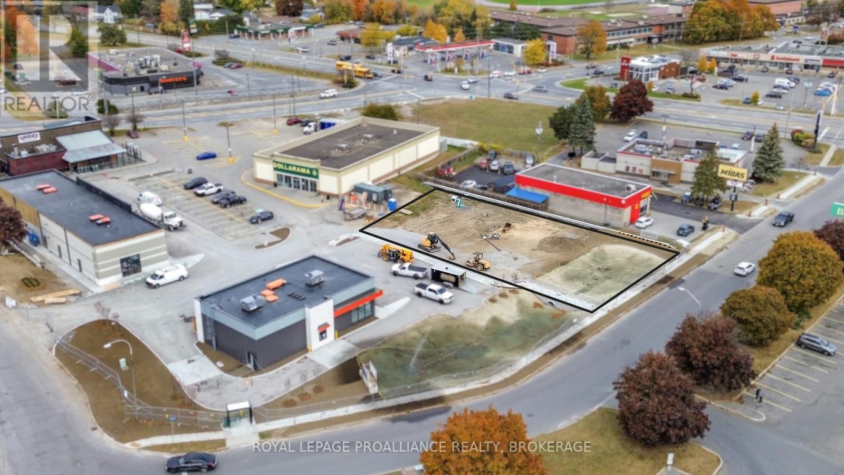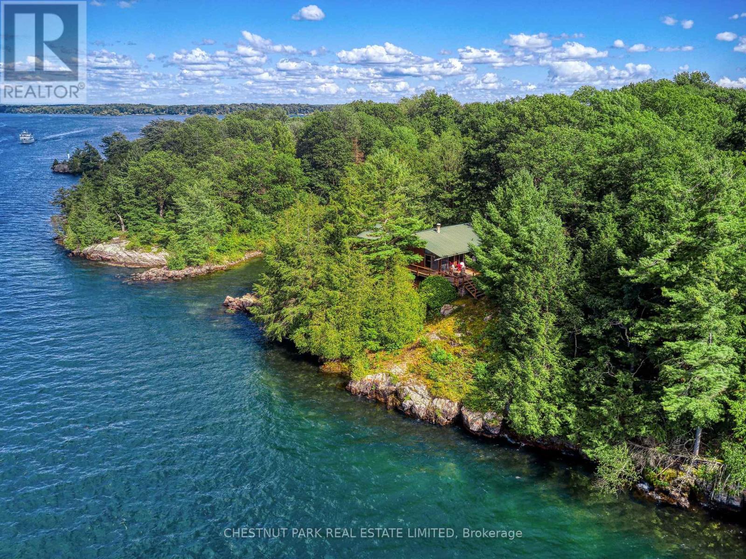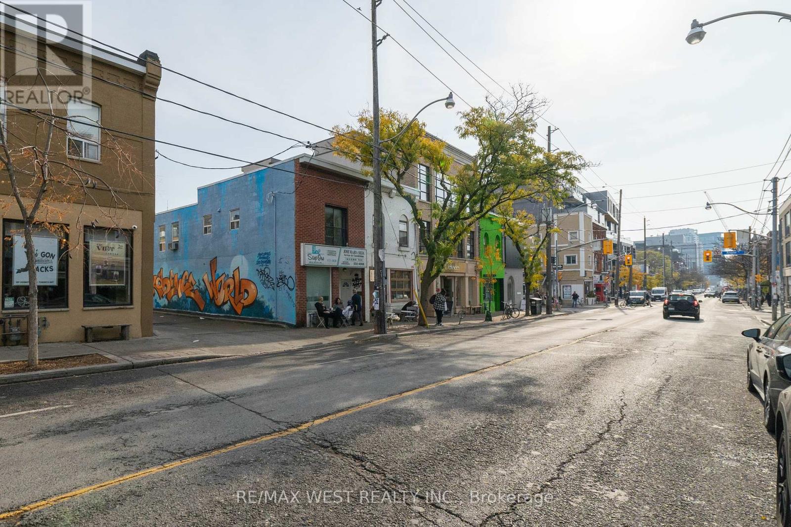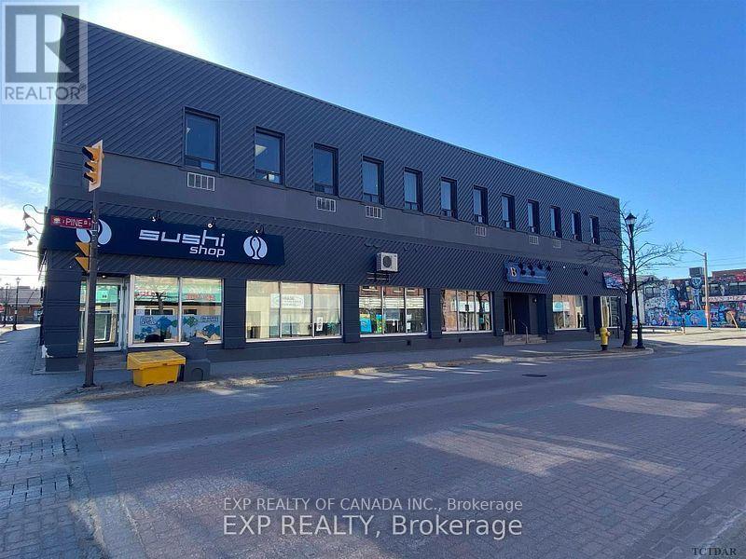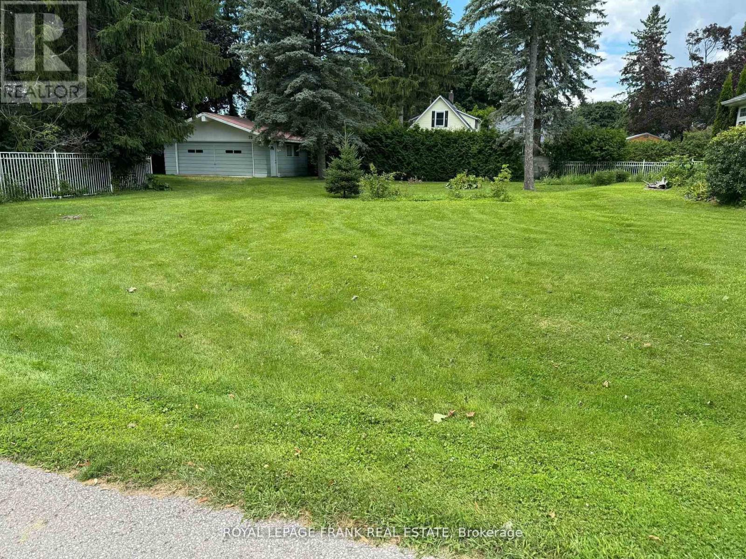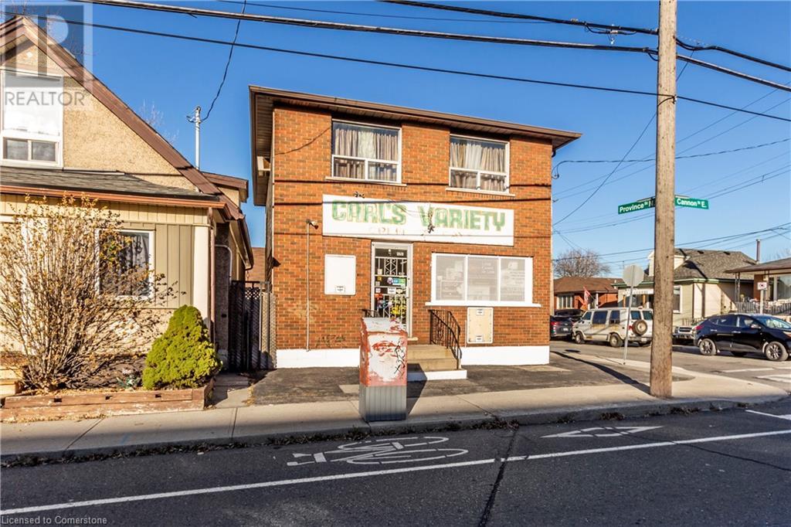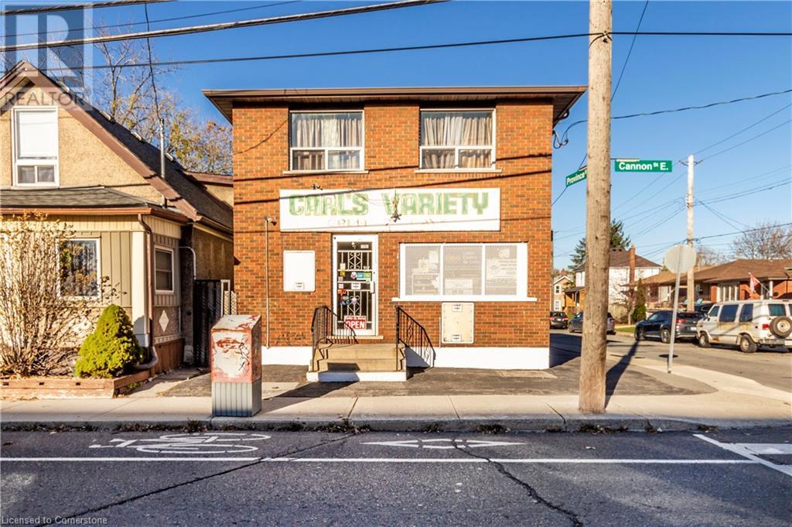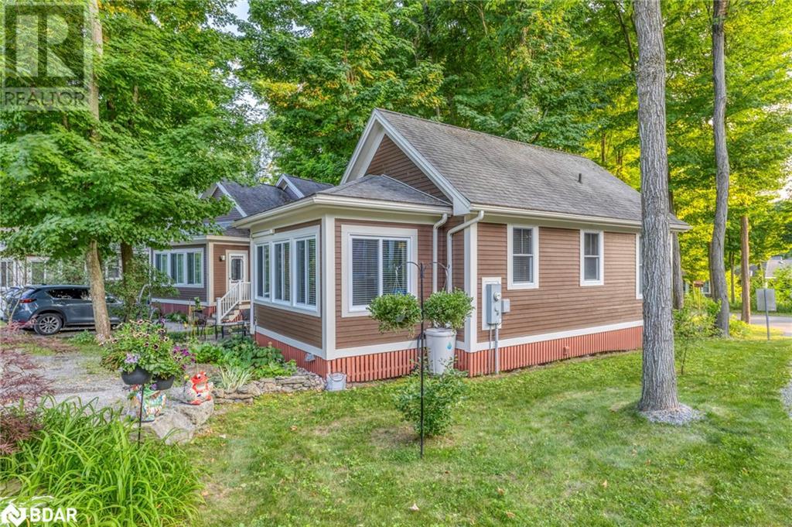1645 Bob Schram Way
London, Ontario
To be built: Hazzard Homes presents The Saddlerock, featuring 2811 sq ft of expertly designed, premium living space in desirable Foxfield. Enter into the front door into the spacious foyer through to the bright and open concept main floor featuring Hardwood flooring throughout the main level; staircase with black metal spindles; generous mudroom, kitchen with custom cabinetry, quartz/granite countertops, island with breakfast bar, and butlers pantry with cabinetry and granite/quartz counters; expansive bright great room with 7' windows/patio slider across the back; and bright main floor den/office. The upper level boasts 4 generous bedrooms and three full bathrooms, including two bedrooms sharing a ""jack and Jill"" bathroom, primary suite with 5- piece ensuite (tiled shower with glass enclosure, stand alone tub, quartz countertops, double sinks) and walk in closet; and bonus second primary suite with its own ensuite and walk in closet. Convenient upper level laundry room and 3 car garage. Other standard features include: stainless steel chimney style range hood, pot lights, lighting allowance and more. Separate basement entry shown on plan is an upgrade for an additional cost. (id:47351)
373 The Westway
Toronto (Willowridge-Martingrove-Richview), Ontario
Stunning Detached Bungalow Home in Central Etobicoke Move-In Ready! Discover this show-stopping, fully renovated home nestled in Central Etobicoke. Set on a generous 53x125 ft lot, this gorgeous detached house offers a serene setting, blending nature with a family-friendly neighborhood.Boasting meticulous maintenance and design, this home offers an open concept living and dining area adorned, Updated Kitchen: Enjoy a large quartz island with plenty of Storage inside,Featuring rarely available 4 bedrooms on the main floor and a finished basement with a separate entrance, 2nd kitchen, Two bedrooms and Two bathrooms. You'll be steps away from public parks, walking and biking trails, tennis courts, a public swimming pool, a library, schools, TTC, and shopping. Plus, you're just minutes from the airport and major highways.This home is perfectly designed for comfort and style, making it ideal for families seeking a blend of luxury and practicality. The list of upgrades is really long! Move in and enjoy all that this beautiful property and its vibrant community have to offer! **** EXTRAS **** Main floor range(2024), Gutter(2023), Air conditioner(2020), Furnance(2018) (id:47351)
190 Borough Drive Unit# 2909
Scarborough, Ontario
Excellent Location Near Scarborough Town Center, Go Station, Highways, Shopping, Restaurants, And Much More. One Bedroom And A Den And 4Pc Bathroom Is Conveniently Located Near Everything You Need. Living Room Walks Out To Open Balcony With Unobstructed Views Of Toronto. This Building Offers Excellent Amenities Including A Large Gym With Weight Training And Cardio Equipments, Huge Indoor Pool, Hot Tub, Sauna, Steam Room, Games Room, Party Room, Home Theatre,Confrence Room, And Much More. Extras:Stainless Steel ( Fridge, Stove, Range Hood, Cooler Fridge, Dishwasher). Stacked Washer & Dryer, And One Parking Garage (id:47351)
2 - 236 Roywood Drive
Toronto (Parkwoods-Donalda), Ontario
Amazing, Renovated 2 Br Bsmt Apartment. Newer Appliances. Newer Kitchen And Bathroom. Price Includes Utilities Except For Cable And Internet. Steps To Churches, Schools, And Park! Easy Access To Ttc And Highways 401/ 404 & Dvp, Great Family Neighborhood **** EXTRAS **** Stove, B/I Microwave, Fridge, Washer, And Dryer. All Elfs. (id:47351)
1039 West Cottage Drive W
North Frontenac, Ontario
Welcome To The Lakehouse, Situated On Pristine Palmerston Lake. 4 Season Living At Its Best. High End Modern Cottage Design. You Truly Must See This Property To Fully Appreciate. Tastefully & Professionally Landscaped Grounds, Including Easy Access To Your Waterfront. New Docks To Take In Breathtaking Sunset Views. Deep Water Perfect For Boating, Fishing, & Swimming, Winter Snowmobiling Trails Near By. Bright & Open Concept Looking Out To A Wrap Around Deck. Fully Updated Interior With Stunning Lake Views. Close To Great Hiking Trails & Only 40 Minutes To Bon Echo Provincial Park. Numerous Updates Since 2022 Including: New Propane Furnace and Duct Work, New Propane Fireplace In Living Room, New Central Air, New 200 Amp Electrical Panel & Upgraded Electrical. Smart Light Switches And Thermostat, New Lakeside/Dock Lighting. New Electric Water Heater, New Drilled Well & Pump System With Pressure Tank & Water Filtration System, New Water Softener, New UV Water Purification System. New Septic Riser Lids. 800 Gallon Septic Tank - Inspected and Pumped Out In 2023. Two New Bathrooms, Three Bedrooms With New Insulation, Drywall and Paint. All New Tongue And Groove Ceilings On Main Level And Basement. Remodeled Entry/Mudroom. New High End Kitchen Cabinets With Abundant Cupboard Space & Drawers, Granite Countertops With Farmhouse Stainless XL Sink. Hands Free Faucet With Pull Out Spout And Voice Activation. New Engineered Hardwood Flooring On Main level Custom Cabinetry in Great Room. New Interior/Exterior Doors, Baseboards. New Windows Throughout. Roof Shingles 2018, Facia and Eavestrough 2023. New Blown In Insulation In Attic. New Dock System With Cranking Mechanism For Easy Winterization. Professional Landscaping With Armour Stone & Perennials. This Lakehouse Is Very Low Maintenance Inside & Out, Leaving More Time For Family And Entertaining Enjoyment. **** EXTRAS **** Upgraded Basement - Luxury Vinyl Flooring/Insulation, New Laundry Room, New Appliances - Dishwasher, Fridge, Stove, Microwave/Washer/Dryer. Bell DSL Internet Available. Marina On The Lake With Gas. Grocery And Restaurants Within 10 Kms. (id:47351)
510 Cherie Hill Lane
Perth, Ontario
Discover your year-round sanctuary on Adams Lake in Perth, Ontario. This splendid 4-season waterfront home, complete with a lower-level walkout, offers approximately 100 feet of pristine water frontage. Revel in private moments by the fire pit near the dock, set within a landscaped yard that ensures seclusion. The home itself is an embodiment of light and space, featuring a sunlit open-concept kitchen and living area. With 3 bedrooms and a 3-pc bath, its designed for comfort. The expansive lower level, boasting high ceilings, is a blank canvas, ready to be tailored to your desires. Positioned in a serene locale, you're moments away from town, parks, and beaches. A quaint shed on the property holds the potential for transformation into a dreamy sleeping loft. Proximity to Perth, Rideau Ferry, and Murphy's Point Provincial Park is an added advantage. What truly sets this home apart is its direct access to Big Rideau Lake and the opportunity to navigate the canals, ensuring endless boating adventures. Dive into a life where privacy meets unparalleled convenience and recreation. Welcome to a lakeside dream, where every season is a celebration. (id:47351)
29 King Street
North Dundas, Ontario
Vendor Take Back (VTB) with a low interest rate option available. Explore this multi-use property in Chesterville Village, near the waterfront. Includes 3 residential units, a customizable commercial space & a thriving chip truck operation. Multi-use Zoning: Ideal for self-employed or remote workers, offering flexibility for various business & residential uses. Income Diversity: Capitalize on income from 3 residential and 2 commercial sources. The current vacant commercial space is a perfect opportunity for new or expanding businesses. Development Potential: Possibility to redevelop into a 10-12 unit apartment complex with ground-floor retail. Expansion Opportunities: Adjacent properties for sale present a chance for large-scale development of 50 to 100 mixed-use units. Pro-Business Community: Enjoy support from a proactive local government with quick planning approvals & all essential utilities available. A prime location with multiple income streams & many development opportunities. Join the thriving and innovative community of Chesterville today. (id:47351)
389 King Street E
Gananoque, Ontario
Are you an entrepreneur or investor seeking a harmonious work and living space? Look no further, as this remarkable property is the perfect canvas for your business aspirations. Welcome to this spacious Victorian property in the heart of Gananoque offering a seamless blend of business & personal living. Conveniently located along the 401 between Toronto and Ottawa. Situated on bustling King Street, its high traffic flows ensure visibility & accessibility for your business endeavors. This landmark investment building offers over 4900 sq. ft. of space on a generous 3/4-acre commercial lot, with room for future development. Take advantage of the progressive commercial zoning, allowing for various uses, from galleries, studios, & bakeries to offices, restaurants, heritage inns, & more. Land developers can even envision adding a multi-family unit at the rear of the property. Professionals like doctors, lawyers, psychologists, & designers can work from home. (id:47351)
D-T Lot - 3027 Parkedale Avenue
Brockville, Ontario
Prime Drive Thru Opportunity. Introducing an exciting new development at 3027 Parkedale Avenue in Brockville, located just 3 minutes north of Exit 696 (Stewart Blvd.) on the 401. This prime site offers exceptional visibility and accessibility, making it ideal for retail, restaurant, or professional services. The drive-through option is a 2175 sqft building, and the Landlord is offering a $30.00 psf tenant allowance for qualified tenants. Asking Net Rent is $39.00 psf plus Additional rent of $10.00 psf. Utilities are in addition to rent. Don't miss this outstanding opportunity to establish your business in a growing area with excellent traffic counts, nearby amenities, and proximity to major arterial routes within Brockville. (id:47351)
In Line - 3027 Parkedale Avenue
Brockville, Ontario
Prime In-Line Unit (retail/office) Opportunity. Introducing an exciting new development at 3027Parkedale Avenue in Brockville, located just 3 minutes north of Exit 696 (Stewart Blvd.) on the401. This prime site offers exceptional visibility and accessibility, making it ideal for retail, restaurant, or professional services. The In Line building is 4,169 sf and can be demised into 4 x1,170 sf units (+/-). Landlord is offering a $20.00 psf tenant allowance for qualified tenants. Asking Net Rent is $28.00 psf plus Additional rent of $10.00 psf. Utilities are in addition to rent. Don't miss this outstanding opportunity to establish your business in a growing area with excellent traffic counts, nearby amenities, and proximity to major arterial routes within Brockville. **** EXTRAS **** None (id:47351)
92 Prince Regent Island
Leeds & The Thousand Islands, Ontario
The Thousand Islands. Welcome to a real River Cottage. The main cottage, accessed via golf cart, sits high on a hill & has spectacular views out over the river. There are decks all around, tree-top birds, a covered outdoor dining ""room"", cathedral ceilings, large rooms, floor-to-ceiling windows & cozy wood stove with stone surround. This cottage has it all, including sunrises & sunsets. The 2nd cottage down the hill has 2 bedrooms, a 3-piece bath & a bright living room with big windows on 3 sides. The unique, protected harbour with a boat port & loads of dock space, has good water all year long & is a dream harbour. Although minutes from Gananoque, it is located in the heart of the islands. **** EXTRAS **** The 1000 Islands: Canada's best known, least visited holiday playground. It is unspoiled and at one with nature yet easily accessible from Ottawa, Montreal, Toronto & Watertown, and Syracuse NY. Come & visit and you will never leave. (id:47351)
3454 Chipley Crescent
Mississauga (Malton), Ontario
Fully renovated home, seller spent Thousands of $$$$$, new kitchen, quartz countertop, same backsplash, all new washrms, new flr, pot lights, organizers in master bdrm closet, double door entry, 3 spacious bedrooms upstairs and a fully equipped 2 bedroom basement apartment with separate entrance, ideal for extended family living or generating rental income! With thousands invested in renovations, every detail is designed for comfort and style. Set on a generous 30 by 126 lot, this home offers ample parking for tenants, visitors and owners, ensuring convenience for everyone, 1 full washroom on main flr and 2 wshrms in bsmt, Located in a prime area, you're just minutes from Malton gurudwara, Westwood Mall, Public Transit, highways, The Airport, Don't miss this incredible opportunity to own a beautifully renovated home with income potential! Schedule your showing today and start packing to experience the perfect blend of comfort, style, and convenience! **** EXTRAS **** all elf's, all window coverings, 2 fridges, 2 stoves, washer, dryer, cac (id:47351)
137 Ossington Avenue
Toronto (Trinity-Bellwoods), Ontario
A Superb Corner Opportunity Perfectly Nestled On Ossington Avenue In One Of Toronto's Most Sought-After Neighborhoods. 2 Parking Spots Included! Calling All Retailers Looking To Expand Or To Start Your Successful Business Venture, This Is The Opportunity And Property That Awaits You! Positioned And Surrounded By Some Of The City's Best Retailers, Restaurants, Bars, Coffee Shops, And More. Great Rental Opportunity On 3 Floors. The Main Floor Can Be Converted To Your Desire Currently Built Out Office Space With Private Offices, 2nd And Basement Floors Allow For Residential Rental Opportunities With 2 Beds, 1 Washroom, And 1 Kitchen In Each Unit, Or Just Covert The Whole Building To Your Pleasure. Don't Miss Out On This Prime Opportunity And Location! (id:47351)
48 Tuscani Drive
Hamilton (Stoney Creek), Ontario
Welcome to 48 Tuscani Drive, located on a quiet Cul-de-sac, in one of Winona's most sought after neighbourhoods. This custom built family home on a pie shaped lot has it all. Exterior mouldings and keystones. Oversized Exposed Aggregate driveway fits 6 cars. Professionally landscaped front garden with Irrigation. Extra wide front porch with flagstone perfect for enjoying your morning coffee. Featuring 9' ceilings throughout the main level & basement, 10' ceilings in the Living room & Den. 3/4"" Hardwood. Work from home in your private office or relax with a book in the den. The kitchen is every chef's dream, with a walk-in pantry & shelving, enormous island, cooktop & Down draft, double wall oven, a 2-sided fireplace as well as over sized windows with a great view of the backyard & a custom window seat. The main floor laundry comes complete with a chute & in-wall ironing board. Central Vacuum with 3 kick plates. Powder room. Livingroom with Hardwood floors & built in speakers, custom mouldings. Piano staircase with theatre lights leading to 4 big bedrooms with hardwood floors. The Primary has a Spa-like Ensuite with Tub & Shower with glass door, walk-in closet, coffered ceiling and laundry chute. Custom desks in 2 of the bedrooms, Walk-in closet & Cathedral ceiling with window bench in 4th bedroom. The Basement has a rough in Bathroom with shower & toilet. Oversized Garage has 240 volt outlet, entrance to basement & side. Backyard oasis feat a 20x40 heated pool. Gas connect, 16x16 gazebo, shed. All appliances, pool & inclusions Sold ""AS IS"". (id:47351)
48 Tuscani Drive
Stoney Creek, Ontario
Welcome to 48 Tuscani Drive, located on a quiet Cul-de-sac, in one of Winona's most sought after neighbourhoods. This custom built family home on a pie shaped lot has it all. Exterior mouldings and keystones. Oversized Exposed Aggregate driveway fits 6 cars. Professionally landscaped front yard with Irrigation. Extra wide front porch with flagstone, perfect for enjoying your morning coffee. Featuring 9' ceilings throughout the main level & basement, 10' ceilings in the Living room & Den. 3/4 Hardwood. Work from home in your private office or relax with a book in the den. The kitchen is every chef's dream, with a walk-in pantry & shelving, enormous island, cooktop & down draft, double wall oven, a 2-sided fireplace as well as over sized windows with a great view of the backyard & a custom window seat. The main floor laundry comes complete with a chute & in-wall ironing board. Central Vacuum with 3 kick plates. Powder room. Livingroom with Hardwood floors & built in speakers, custom mouldings. Piano staircase with theatre lights leading to 4 big bedrooms with hardwood floors. The Primary has a Spa-like Ensuite with Tub & Shower with glass door, walk-in closet, coffered ceiling and laundry chute. Custom desks in 2 of the bedrooms, Walk-in closet & Cathedral ceiling with window bench in 4th bedroom. The Basement has a rough in Bathroom with shower & toilet. Oversized Garage has 240 volt outlet, entrance to basement & side. Backyard oasis feat a 20x40 heated pool. Gas connect, 16x16 gazebo, shed. All appliances, pool & inclusions Sold AS IS.R.S.A. (id:47351)
99 Hunter Street E
Peterborough (Ashburnham), Ontario
Here's your opportunity to own a distillery in the heart of Peterborough's East City, a vibrant and growing community known for its local charm and entrepreneurial spirit. This established, award winning business is well-suited for individuals with a passion for marketing, craft distilling and a desire to join Peterboroughs dynamic small business scene. An Award-Winning Brand, Blacks Distillery is an established business with a loyal customer base. The sale includes Fully transferable licenses, including all necessary permits for distillation, distribution, and sales within Ontario.(New owners to be vetted by Government Services). The sale also includes an extensive inventory of spirits ready for sale, including signature products that have gained popularity within the local community and beyond.The location includes complete distillation setup, including fermenters, stills, bottling equipment, and quality control tools, all in excellent condition.The current owner is willing to provide Training & Transition Support. Premises are leased and are available for Lease Transfer, based on approvals by Landlord. East City in Peterborough has become a hub for hip cafes, boutique stores, restaurants and artisanal businesses, making it the ideal setting for a distillery. With easy access to both the local community and tourism traffic, this business is poised for growth. Don't miss out on this chance to own a piece of Peterboroughs thriving food and beverage scene. (id:47351)
6 Glenmore Crescent
Brampton (Northgate), Ontario
Don't Miss This One!! Well Cared For 3+1 Bdrm 2 Bath Family Home. Located On A Child Safe Crescent In The High Demand ""G"" Section. Great Size Lot (No Sidewalk) W/Front & Rear Decks (Gazebo). In-Law Potential W/Sep Side Entrance (Can Enclose Stairs To Basement). This Lovely Home Offers An Open Concept Main Floor W/Gleaming Laminate Flrs. Family Size Eat In Kitchen W/Pantry & BI D/W. Large Combo Lrm & Drm. Inviting Entrance W/Ceramic Flrs/Mirror Closet. Upper Level Offers 3 Generous Size Bdrms. Primary Brm W/Large Closet. Bright 4Pc Main Bath. Lower Level Offers Above Grade Windows, A Spacious Rec Rm W/Pot Lights & Wall Sconces, 4th Bdrm (or Office). 3Pc Bath (Combined W/Laundry/Furnace Rm). Conveniently Close To All Amenities. Shows Well!! **** EXTRAS **** Roof '23, Driveway '23, Windows '18, Hi Eff Furnace '18, Cac '17 (id:47351)
240 - 2300 Steeles Avenue W
Vaughan (Concord), Ontario
Phase 1 - Class ""A"" Office Tower. Developed, owned and managed by Milestone Group.Tenants include: TD Canada Trust, CRH, and TD Waterhouse. Heat pump system provides individualized comfort zones. Located at the intersection of Steeles and Keele. Close proximity to Highways 400 and 407. Great transportation access. Across from York University. A variety of private offices and open area plus kitchen. (id:47351)
206 Carrick Avenue
Georgina (Keswick North), Ontario
Spacious ""Queensville"" Model Nestled on Over 50 Ft Frontage & 148 Ft Deep Lot. This 2-storey home offers a cozy family room with a gas fireplace, a sun-filled living room open to the dining area, and a family-sized kitchen with granite countertops and a backsplash. The breakfast area features a walk-out to a large deck in the huge fenced backyard. The main level includes a laundry room with access to a 2-car garage. 35.17 Ft x 31.20 Ft basement area awaits new owner's touches. The huge primary bedroom boasts a 4-piece bathroom and a large walk-in closet. The spacious 2nd, 3rd, and 4th bedrooms each have their own closet. Located in a family-friendly neighborhood. Just steps from a school, playground with splash pad, and minutes to shopping, Doctors' offices, and HWY 404. (id:47351)
40 Zinfandel Drive Unit# 48
Hamilton, Ontario
This stunning 2 year new 3 storey townhouse located in a sough after Winona community is perfect for a new starting family or a small family. This home offers 2 good size bedrooms and 2.5 baths. Nice and bright with big windows. 9' ceiling on main living level with extended cabinetry. Al luxury vinyl flooring on 3 level. Primary bedroom with his/her closet and a private ensuite. Private driveway and garage. Close to schools, community park, minutes to highways and shopping. (id:47351)
265 Westcourt Place Unit# 608
Waterloo, Ontario
More than 1440 sqf condo nestled in the vibrant Uptown Waterloo, The Beechmount is perfectly positioned near Waterloo Park, the Recreation Complex, and walking distance to T&T and University Waterloo. Additional, the light rail is within walking distance, making this condo as convenient as is it charming. This spacious suite features two bedrooms and two full sized bathrooms, including an en-suite. The large sunroom, with its floor-to ceiling windows, floods the generous living area with natural light. The suite also boasts a formal dining room, a spacious kitchen with ample storage, and in suite laundry. The Beechmount complex is impeccably maintained, with a condo board renowned for its exceptional management. The attention to detail is evident from the moment you step into the lobby. Residents enjoy a variety of amenities, including a party room with a full kitchen, a fitness center, a library, and a two-bedroom guest suite for visiting family and friends. Additional amenities include a storage locker , hobby/workshop room, car wash areas (both indoor and outdoor), secure bicycle storage, and a recycling, composting, and post office/mailing room. Experience comfortable and enjoyable living a The Beechmount! (id:47351)
301 Mill Street
Woodstock, Ontario
LOCATION, LOCATION, LOCATION!!! Great Development potential! Lot size .62Ac. Located on one of the busiest corners of Woodstock accessing two main arteries Mill St and Parkinson Rd and the only South Woodstock road that runs entirely East and West through the city. Approximately 270ft of exposure on Parkinson Rd and driveways to both Parkinson Rd and Mill St. Only a 2 min drive from Highway 401 and 5 min drive from Highway 403. Across from Bower Hill Rd (Karn Rd) and less than a min to Woodstocks newest development of over 1000 new homes. What a Great place for your entrepreneurial ideas! Bungalow 73x 30 and Shop 80x 25 currently on land- measurements approximate. (id:47351)
1041 Plains View Avenue
Burlington, Ontario
The lifestyle you've been dreaming of in West Aldershot! This charming home sits on a generous 40' X 120' pool sized lot in a family-friendly neighborhood, just a short walk to Royal Botanical Gardens, parks, trails & lake. Easy access to GO Station, amenities & highways. Boasting wonderful curb appeal, with a lovely wood front porch and solid cherry front door. With parking for 5 cars & separate garage. The 1627 SF of total finished living space includes a bright living room with a fireplace and remote-control blinds, flowing into an updated designer kitchen. The kitchen is a chef's dream with white cabinets, a gas range, farmhouse sink, breakfast bar, quartz counters & newer SS appliances. The main floor bedroom (currently fitness room) includes a renovated 4PC bathroom with heated floors and a barn door. Use the charming wrought iron staircase to the primary bedroom offering 4 skylights, wood floors, an electric fireplace, and a 3PC ensuite with heated floors. The basement is perfect for guests, with a 3rd bedroom and office. Step outside from a lovely mudroom with loads of storage and 4 garden doors, to a large private rear yard with a hot tub, composite decking, patio, and ample grass space. UPDATES: Roof (‘21), Skylights (‘20), Upgraded spray foam insulation, hot tub Heater (‘22), hot tub pump (‘24) Plus, remotes for fireplaces, main floor blinds, lotus lights in sunroom. This home is a perfect blend of comfort and luxury in a prime location. Don't miss out! (id:47351)
10 - 1019 Nelson Street
Oshawa (Farewell), Ontario
General office or professional services. Ground floor unit with private entrance. On-site parking. Area is approximate. Total rent plus TMI $1375/month + hst. Two separate offices. Washroom in unit. Could be combined Unit 7. (id:47351)
1 Pringle Lane
Hamilton (Ancaster), Ontario
Welcome to this stunning end-unit freehold townhome in Ancaster, just minutes from the highway.This meticulously updated 2019 Losani-built home offers two generously sized bedrooms, 2.5 baths, and the added bonus of a versatile den ideal for a home office or creative studio with a separate entrance from the back. Inside, enjoy a modern kitchen with stainless steel appliances, sleek black granite countertops, a custom-built pantry, and a fresh, inviting ambiance with full-house paint and trim completed in 2020. This home is bathed in natural sunlight, featuring a unique double balcony setup that extends the living space outdoors. Recent upgrades include a remodeled ensuite bath (2022), a stylish new vanity in the powder room, and zebra blinds throughout.Smart features, such asWiFi-enabled switches for exterior and main stairwell lighting and a Nest thermostat, enhance convenience and energy efficiency. this home is the perfect blend of style, functionality, and prime location. **** EXTRAS **** With a laundry room conveniently located on the bedroom level and access to top-rated schools and amenities, this home is the perfect blend of style, functionality, and prime location. (id:47351)
182 West 23rd Street
Hamilton, Ontario
Well maintained and clean residence nestled in the Westcliffe neighbourhood within walking distance of several parks, scenic trails, escarpment, waterfalls, shopping, schools, churches, groceries, public transit as well as easy access to the Lincoln Alexander Parkway (LINC) and HWY 403. Brick 3 bedroom bungalow with main level featuring hardwood flooring, ceramic tiles, oak kitchen and sliding patio door walking out to the rear yard. The finished basement with side entrance can be used as an in-law suite and features a large, cozy living-dining area, high ceiling with wood beams in living room area, gas stove, kitchen, bathroom and fruit cellar. Spacious 16' X 26' detached brick and block garage with high ceiling and very large garage door, perfect for the hobbyist and do it yourselfer. Roof circa 2018, high efficiency furnace. All room sizes are approximate. (id:47351)
1408 Dominion Road
Fort Erie (334 - Crescent Park), Ontario
Discover the exceptional value of this commercial property strategically located in the Niagara Region. This property has been recently renovated into a turn-key restaurant, offering seating for over 50 patrons in a bar and dining setup, and boasts significant potential in a high-demand area. Positioned on an excellent corner lot, the property features ample on-site parking, accommodating both staff and customer vehicles with ease. The state-of-the-art kitchen is spacious with extensive storage options and is equipped with a professional-grade walk-in cooler, enhancing operational efficiency and food storage capabilities. Contact the listing agent for a detailed list of the high-quality equipment included in the sale. Historically, the rear of the property has been used as residential quarters, and there is potential to develop on-site living quarters, ideal for owner-operators or staff accommodation; note that the residential portion requires finishing. Nestled in a densely populated area, the property’s location is perfectly poised to maximize business visibility and accessibility in a community set for growth. Enjoy proximity to major transportation routes like the QEW and Peace Bridge, as well as local attractions including beaches and trails, adding to the appeal for both employees and customers. For more comprehensive details and to seize this incredible business opportunity, refer to the full MLS listing or contact the listing agent directly. This commercial space is not just a place for business—it's a potential hub for thriving enterprise in the Niagara Region. (id:47351)
418 Chestnut Street
Dunnville, Ontario
Fantastic Investment Opportunity. 11 unit building. 6 bachelor units with 3pc (shower) baths & kitchenette, 2-1 bedroom units with full bath and full kitchen, 3 - 2 bedroom units with full bath, full kitchen and laundry. One set of meters, owner pays utilities. Annual fire inspection completed each year. Conveniently located 2 blocks from downtown, shopping an amenities. (id:47351)
Ll - 198a Davenport Road
Toronto (Annex), Ontario
Spectacular opportunity to secure prestigious retail at Avenue road and Davenport with Banner signage!Substantial exposure from both vehicular and pedestrian traffic on Davenport. Ideal for boutiques, studios,Service shops, Beauty, esthetics and more. Includes Private washroom + Kitchenette. Bright and Well laid out unit. This space includes your own separate door off Davenport. **** EXTRAS **** Lower Level available immediately, Tenant splits Hydro+ Enbridge bills with main level 40/60 split.Interior walls can be removed to create one large space. Currently built out as one large room + privateroom. (id:47351)
210 471 Lakeview Dr
Kenora, Ontario
Discover the laidback living that a Condo offers you to enjoy. This 3 bedroom end unit is located on the third floor that offers a south west exposure. Features: open concept living/dining/kitchen, gas fireplace, master bedroom with walk-in closet and ensuite, outdoor balcony off of living room, gas forced heating with central air, 1 indoor storage locker, 1 interior parking spot, all appliances, window coverings and awning included. The Condo offers you no more snow shoveling or summer yard work. Move in ready. (id:47351)
251 Third Street S
Timmins (Timmins South - East), Ontario
4920 Square Feet of retail space for lease. Spacious downtown location on a high traffic street. This unit shows well and has zoning that allows for several uses. The space has an office, change rooms, large entrance, an open concept floor plan (3138 square feet) and a perimeter balcony (1782 square feet). The base rent is $15.00 per square feet, plus $3.00 T.M.I. per square feet, and plus hydro. (id:47351)
2043 Glenhampton Road
Oakville (West Oak Trails), Ontario
Spacious Townhouse 3+1 Bed 3 Bath In The Prestigious Neighbourhood Of West Mount. Appox 1794 Sqft, Full Finished Basement With Extra Bedroom, 3Pc Bathroom And A Family Room. Providing More Than Enough For Your Family Entertainment. Walk Out To Backyard Directly. **** EXTRAS **** Fridge, Stove, Dishwasher, Washer and Dryer (id:47351)
52 Duke Street
Clarington (Bowmanville), Ontario
Builders Don't Miss Out, Site Plan Is Complete! This Prime Vacant Lot Has Been Severed Into 3 PIN's (#1 65.91x112.89), (#2 104.13x65.26), (#3 66.04x113.04) Totaling 65.91 Ft x 330 Ft. Already Approved By The Town Of Clarington For 6 Luxurious Units (3 Set's Of Semi's). Located In An Evolving Neighborhood Of Newer Built Homes As Well As Older Homes. This Premium Lot Siding On Duke/Victoria And Hunt. Completed Site Plan , Architectural Drawings Are Available. Permits Processed. Plans Are For Approximate 2000-2400 Sq Ft Homes . Many Amenities In The Immediate Area. Just Minutes Away From Hwy Access For Commuters, Making This Location Attractive To New Homes Buyers. **** EXTRAS **** Potential To Connect To Municipal Water. PIN 266380262 and PIN 266380261 Will Be Included And Purchased With Listing PIN 266380263 In This Transaction And Sold As Is Where Is. (id:47351)
52 Cobbledick Street
Clarington (Orono), Ontario
Can't find the right house? Here is what you're looking for - a good sized building lot in an established neighbourhood in quiet Orono. Many possibilities for you to build your own single family home. You can possibly add a legal apartment and / or an additional dwelling! Custom build to your liking! Don't worry that you can't find exactly what you're looking for! Build your own home - your way! And nothing beats building in an established neighbourhood - you won't need to wait for the trees to grow! Located close to Hwy 35/115, 407 and 401. Irregular shaped lot measures 53.55' x 91.91' x 1' x 7.01' x 46.91' x10.03' x 38.66' x 58.94' x 32.67' x 50.04'. There is an older double car garage with a metal roof in the north-west corner of the lot. **** EXTRAS **** Zoning is R1-2 - this allows for a single detached dwelling with a legal second (or maybe even a 3rd ) dwelling unit. Buyer to do their own due diligence. Services are at lot line. Plan of survey is available. (id:47351)
N/a Knechtel Lane
Saugeen Shores, Ontario
Nestled on a quaint, peaceful tree canopied lane in the heart of charming & historical Southampton, this 50.33 x 118.15 foot lot is ready to build the home of your dreams on! Just steps from the vibrant amenities in town on High Street "" & The Flag"" this location provides easy access to all that both town & living the beach life have to offer allowing you to enjoy the vibrancy of local living while maintaining the quiet seclusion of your own private retreat tucked down Knechtel Lane. Nearby, youll discover the Bruce County Museum, the reflective waters of Fairy Lake with its picturesque trails, the Saugeen River, the harbour & sailboats. Walk to the sandy shores & breathtaking beach vistas of Lake Huron backed by dunes & a boardwalk, Chantry Island, scenic lighthouses & beautiful drives. For the adventurous-activities galore in all seasons - water-sports on the lake, fishing, golfing, tennis, sailing, biking, hiking , curling, x-country skiing, snowmobiling & more is just moments away. This area is also known for world class sunsets, adding an extra layer of charm to Southamptons allure. This 50.33 x 118.15 foot lot offers the perfect space to create a private oasis with lush gardens, outdoor lounge, wellness & entertainment spaces, al fresco dining space & more! Coastal, Beach house or Modern Farmhouse? With services already at the property line, this idyllic spot is a ready-made canvas for your dreams to take shape. Embrace this opportunity to become part of a vibrant & historic community - Southampton, where your dream home & a life well-lived await. (id:47351)
99 Eastview Boulevard
Quinte West, Ontario
Welcome to Kenron Estates, affordable living at its best! This spacious 2 bedroom 1 bathroom unithas in unit laundry, central air conditioning and a beautiful side deck to enjoy as well as a fencedyard in the back. The home includes essential appliances such as a refrigerator, stove, washer, anddryer, making your move-in experience seamless. Common costs: $215 per month. Includes water &sewer, snow plowing, lawn maintenance. **** EXTRAS **** Applicants must be approved by Kenron Estates. Monthly fees are currently $215.00 but are subject to change. (id:47351)
202 - 3465 Rebecca Street
Oakville (Bronte West), Ontario
Welcome to this modern and well-designed commercial office unit, perfect for a small professional business seeking a prime location. This recently built unit, located on the second floor of a fully accessible two-story building, offers convenience and a professional atmosphere. The space features 12 Ft Ceilings, three private office spaces, a 2-piece washroom, kitchenette and a built-in front reception desk. The interior boasts modern fixtures, large windows for ample natural light, and freshly installed upscale flooring. Common areas offer his/her washrooms, full kitchen, and private meeting room perfect for small get togethers or private meetings **** EXTRAS **** Ample free surface parking available. Building signage opportunity. Zoning; E2. (id:47351)
556 Delphine Drive
Burlington (Appleby), Ontario
Gorgeous 4 bedroom Semi-Detached Plus finished Basement. Perfect Layout With Open Concept Kitchen And Breakfast Bar, Big Windows With Lots Of Day Light, 4 Great Size Bedroom, Mater Bedroom Has Walk-In Closet & 4 Pc En-Suite. Great Location Minutes To All Highways,Go Train/Bus, And Shopping Centre. No Smoking, No Sub-Lease. No Pets Allowed.Tenant Pay All Utilities (Gas, Electricity, Water, Hot Water Tank & Rental) Lawn Maintenance, Grass Cutting And Snow Removal. (id:47351)
A - E - 142 Commerce Park Drive
Barrie (400 West), Ontario
12884.01 s.f. of Industrial space available in busy south Barrie. Accessible from Veterans Drive & Mapleview Drive. Additional 1207.34 s.f. of mezzanine charged at an additional $750/month + $250/mth/yr escalations. $15.95/s.f./yr & tmi $5.45/s.f./yr + Hst and utilities. Yearly escalations on net rent. (id:47351)
1295 Cannon Street E
Hamilton, Ontario
Excellent Multi-Use opportunity in the heart of Crown Point. Main floor unit currently being used as a convenience store. Perfect for a retail space with lots of traffic from trendy Ottawa St, local neighbourhood and school across the street. Second floor has a spacious 2 bedroom, 1 bathroom apartment. Basement is high and dry with lots of storage, laundry and 2-piece bathroom. The building has been properly maintained by same owners for 25 years. Updated parking lot, roof (2015) & walk-in freezer. Units are separately metered. Recently approved beer licence with lots of new sales. Perfect opportunity to invest in the City of Hamilton! (id:47351)
1295 Cannon Street E
Hamilton, Ontario
Excellent Multi-Use opportunity in the heart of Crown Point. Main floor unit currently being used as a convenience store. Perfect for a retail space with lots of traffic from trendy Ottawa St, local neighbourhood and school across the street. Second floor has a spacious 2 bedroom, 1 bathroom apartment. Basement is high and dry with lots of storage, laundry and 2-piece bathroom. The building has been properly maintained by same owners for 22+ years. Updated parking lot, roof (2015) & walk-in freezer. Units are separately metered. Recently approved beer licence, with lots of new sales. Perfect opportunity to invest in the City of Hamilton! (id:47351)
203 Albert Street E
New Tecumseth (Alliston), Ontario
Beautiful Country Living in the Heart of Alliston! Overlooking mature trees with tranquil views of the creek & nature with birds, ducks and swans. Lovely private deck and Entertainers side patio and expansive east yard area, the perfect space to create a fenced oasis for your family. Fully Updated detached home boasting 3 bedrooms and 2 bathrooms. Formal and spacious living and dining room with hardwood flooring. Large principal rooms on the upper level. Inside garage access, Finished lower level with an open concept recreation room with built in electric fireplace. Covered front porch, Mature perennial gardens, walkways & professional landscaping. Plenty of parking for multiple cars, trucks, trailers or boat. No sidewalk! Turnkey and move in ready , Shows 10+ True pride of ownership! **** EXTRAS **** Overlooks the athletic field and tennis courts. Seconds to Banting highschool, downtown amenities and shopping (id:47351)
128 Edgewater Drive
Hamilton (Lakeshore), Ontario
Welcome to your dream retreat across from the marina! This charming 2-storey freehold townhouse boasts a well-designed split floor plan with two oversized bedrooms, each with walk-in closets, offering the rare feel of dual primary suites. The main primary bedroom features a luxurious 5-piece en-suite and a sliding door that opens to a private balcony overlooking a serene backyard with mature trees. With potential to create a third bedroom in the attic, this home offers flexibility and room to grow.The main floor is perfect for entertaining, featuring an open-concept layout, gleaming hardwood floors, and a spacious kitchen with a breakfast area that leads to the outdoor patio through sliding doors. The family room, complete with a cozy gas fireplace, adds to the inviting atmosphere. The basement extends your living space with an additional bedroom, a 3-piece bathroom, and direct garage access.This residence comes with a 2-car garage and is ideally located just steps from the lake, and the Edgewater Manor Restaurant and the Great Lake Waterfront Trails are 4.1km away. Enjoy easy highway access and a short drive to wine country, making this the perfect blend of tranquility and convenience in a mature, peaceful neighborhood. Don't miss the opportunity to call this lakeside oasis your own! **** EXTRAS **** New Roof 2022, New Windows 2022, Tankless Water Heater is Owned,Potential to turn the attic space into an additional bedroom, Gas Hook Up on Patio (id:47351)
0 Bell Boulevard
Belleville, Ontario
Prime commercial development opportunity on Bell Blvd, Belleville! This expansive 26.71-acre vacant site has 1,090 ft of frontage, offering unparalleled visibility and access to the Quinte Region. Situated just East of Walbridge-Loyalist Road and Hwy 401 and interchange, this property is ideally located for Belleville's ongoing growth, this versatile land is perfect for visionary developers ready to make a mark in a high-demand area. Zoned C3, it allows for a range of potential uses, including community centers, hotels, amusement parks, stadiums, or other similar large-scale uses and more. Full municipal services available. (id:47351)
73b Courtland Street
Ramara (Atherley), Ontario
So Many Options Here!! Zoned as VR you have many options from building a detached dwelling to mutliple dwellings to home occupation and more! Check for more information with the Townhip of Ramara. Build your new home here on this private lot surrounded by trees!! Located in the heart of cottage country along the northeastern shores of Lake Simcoe and Lake Couchiching! Total Almost .5 Acres! This is an L shaped lot! Having an irregular lot, the main building lot size 98.5 feet x 165 feet with a nice sized driveway 32 feet x 146 feet deep. Tucked away for privacy! Surrounded by woods. Great quiet neighborhood. Just Steps Away From The Breathtaking Lake Simcoe. Walking Distance To Atherly Community Park. This Is A Slice Of Paradise That You Won't Want To Miss. All costs and due diligence to acquire a building permit are the Buyers responsibility. **** EXTRAS **** Taxes not yet assessed (id:47351)
174 Mountain Park Avenue Unit# 2w
Hamilton, Ontario
Indulge in breathtaking panoramic views of the City, Escarpment, Toronto skyline, and Lake Ontario from 'The Madison' an exclusive boutique building nestled on the Brow of Hamilton Mountain. This upscale 2400 sq. ft. residence boasts 3 bedrooms and 2 baths, exuding sophisticated luxury and complemented by a 400 sqft terrace, perfect for entertaining amidst the sparkling city lights. A private elevator directly to your suite, where natural light floods the space, highlighting coffered ceilings, crown molding, hardwood floors. Granite counters, pot lighting, extensive custom-built cabinetry add a touch of elegance throughout. An open-concept layout invites easy living, with a great room featuring a media center and gas fireplace, a dining area, and a gourmet kitchen equipped with two fridges, built-in microwave and ovens, a cooktop, and a dishwasher. Convenience meets luxury with laundry boasting built-in cabinetry, beverage fridge and side-by-side washer and dryer. Retreat to the spacious primary suite, boasting three walk-in closets and a spa-inspired 5-piece ensuite. The second bedroom enjoys its own separate balcony, a walk-in closet, and easy access to a 4-piece bath. The third bedroom/den provides a perfect space for remote work. This residence comes complete with two parking spots and a locker, offering both luxury and practicality for discerning homeowners. Don't miss out on this opportunity to elevate your lifestyle! (id:47351)
3 Farm View Lane Unit# 182
Cherry Valley, Ontario
Perfect for larger families, this 2-storey Northport model cottage has two bedrooms, a couch with a pull-out bed in the livingroom, plus a spacious loft upstairs with room for extra overnight guests or your perfect TV, games or cottage office space and two full bathrooms. Warm and welcoming, this cottage is nicely decorated with solid maple cabinets in the kitchen. Premium 88.58 wide x 68.89 deep lot with mature trees and a private backyard space. Just a quick walk to the lake and amenities, including two pools, tennis and basketball courts, a well-equipped gym, an off-leash dog park, and scenic walking trails to reconnect with nature. This cottage is fully furnished, complete with rain barrels and two garden sheds, one for the hot water tank & water softener and another for extra storage. Experience life at East Lake Shores, a family and pet-friendly resort on 80 acres of trees and parkland, with 1500+ feet of waterfront on East Lake. Just 9km from Sandbanks Provincial Park. Enjoy shopping, restaurants & the wineries of Prince Edward County. Open from April through October. Condo fees include TV/Internet, Water, Sewer, Mgmt Fees, Grass Cutting/Grounds Maintenance, Off-Season Snow Removal, and use of amenities. (id:47351)
2 Chipmunk Lane Unit# 129
Cherry Valley, Ontario
This charming cottage is surrounded by lush gardens and a nice patio in the shade, with no neighbours behind - the perfect space to unwind & entertain. Top features include the large sunroom/family-sized dining room, large windows, a heat pump for heating and cooling, a garden shed, eavestroughs & a huge backyard. Centrally located between the family amenities/pool & the adult pool, gym & beach, this cottage is located in the premium Woodlands area of East Lake Shores, a family and pet-friendly resort on the shores of East Lake, just 9 km from Sandbanks Provincial Park and 10 minutes from Picton and surrounded by Prince Edward County's wineries, shopping, and restaurants. Open from April through October, this is carefree condo living at its best be as busy or relaxed as you like while someone else cuts the grass and takes care of the pool! Open from April through October. Condo fees include TV/Internet, Water/Sewer and use of amenities. Move right in! Is being sold fully furnished. Amazing amenities include 2 swimming pools, tennis, basketball, a gym, beach volleyball, canoes, kayaks, and paddleboards. Rentals are permitted D.I.Y. or join the turnkey resort program. You own the cottage & lot. See Attached Inclusion/Exclusion List (id:47351)
