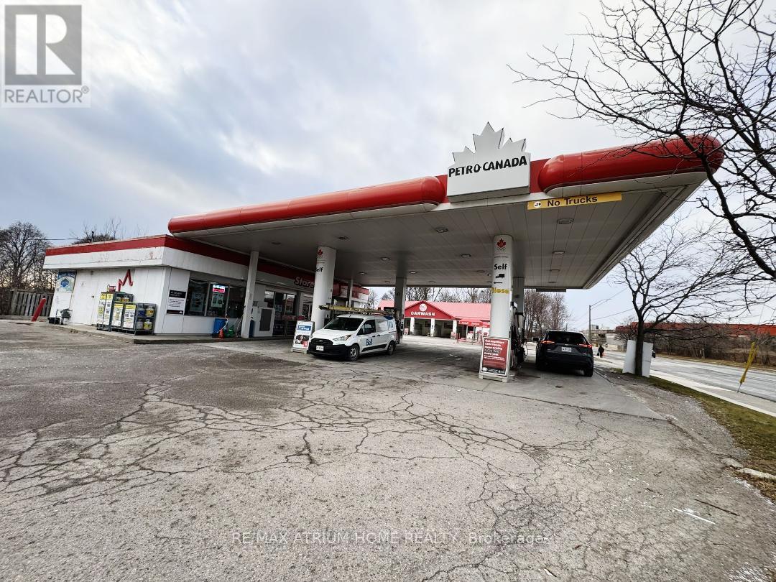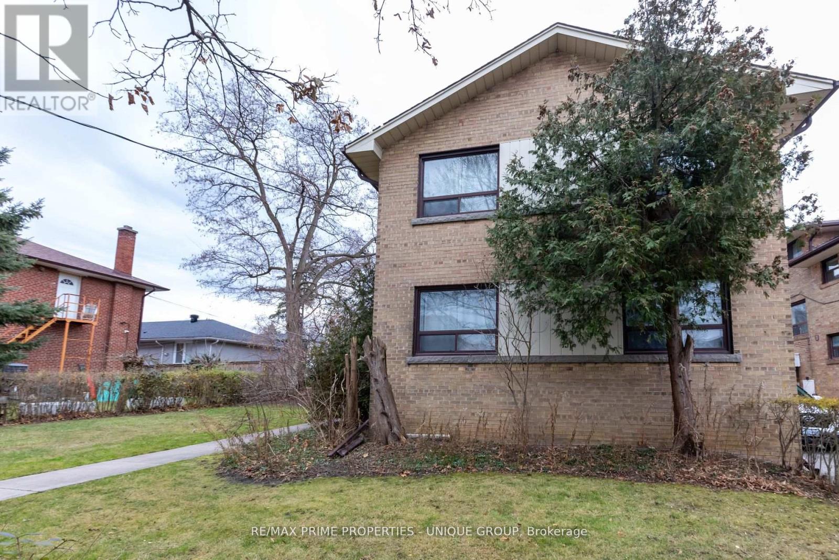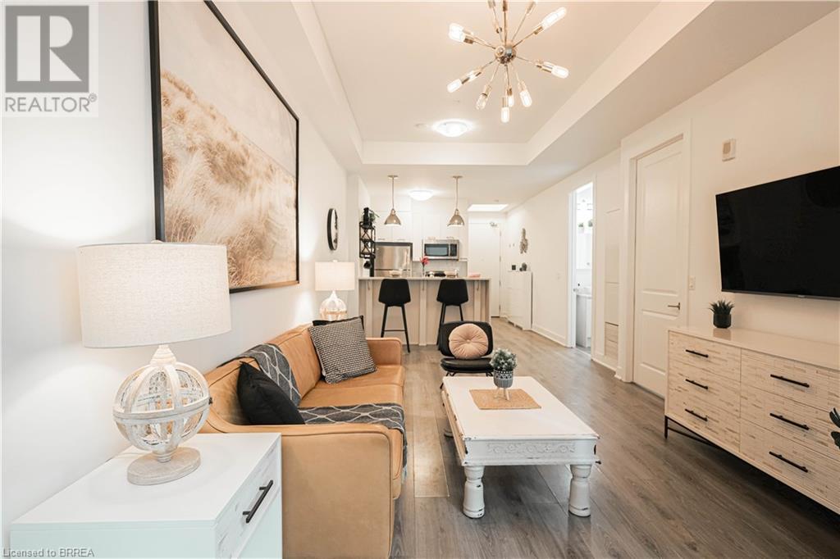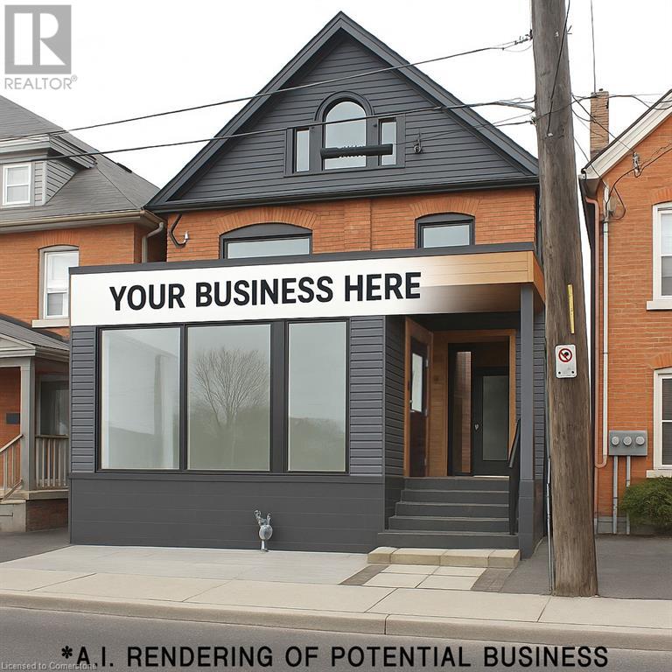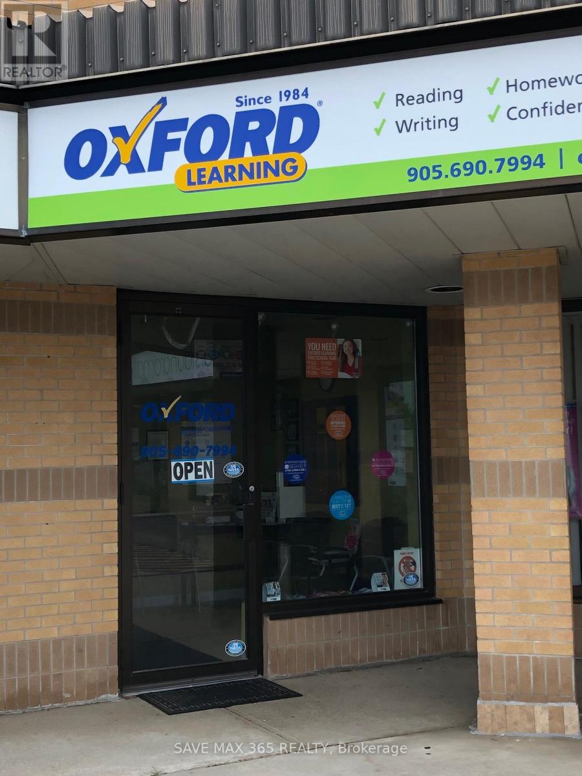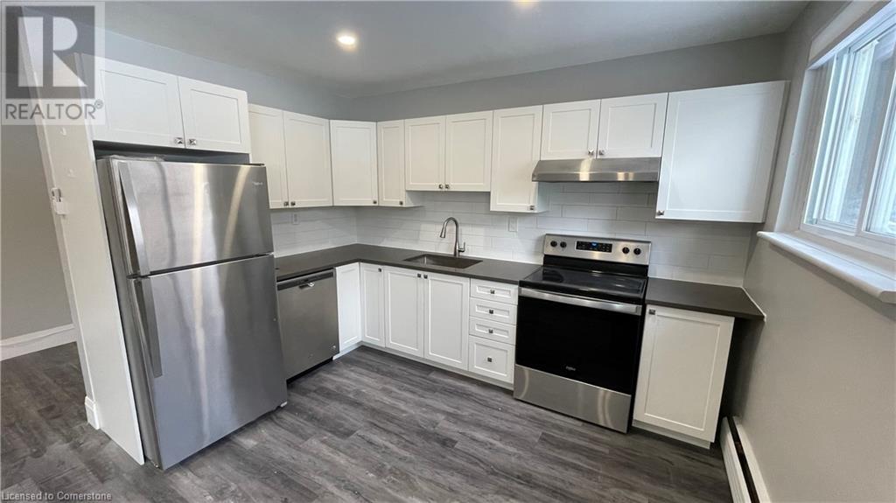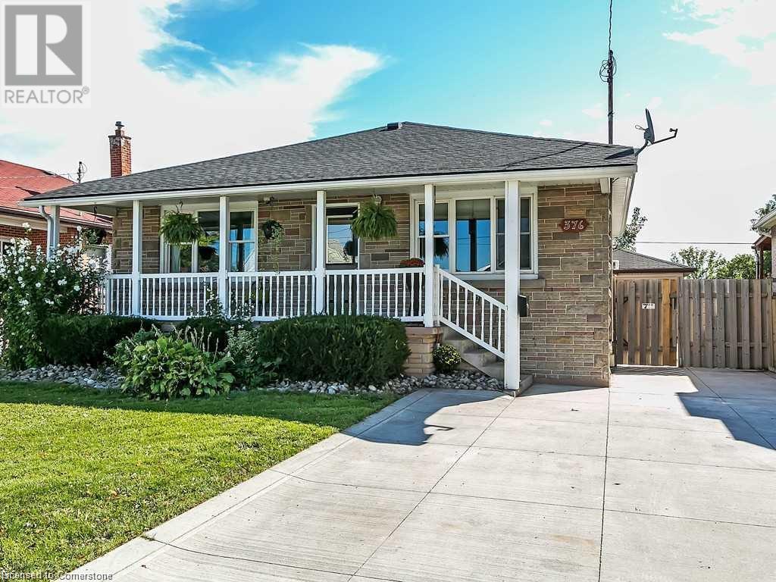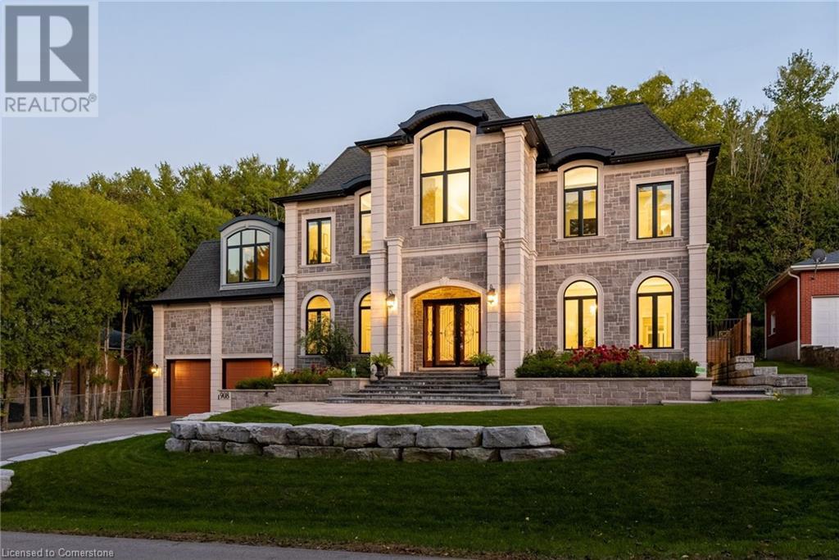687 Melbourne Avenue
Ottawa, Ontario
Check out this income property where the numbers work! Or move in and live in one of Ottawa's hottest neighbourhoods! Walking distance to Dovercourt recreation center, Nepean High School, and trendy Westboro shopping and dining! This duplex currently has two warm and well lit apartments that attract wonderful tenants. Upper 2 bedroom unit is currently rented for $2300. Larger main floor 2 bedroom unit with full living/dining area plus basement is rented at $2300. Unfinished basement has separate access, and is begging to be made into a 3rd apartment, or perhaps finished to create more living space for the main floor unit. Other options include creating a 5 bedroom single, or living in one unit and using the other for home office! No shortage of parking with a large 5 spot driveway. Come and see 687 Melbourne! (id:47351)
1674 Wellington St E
Sault Ste Marie, Ontario
Discover the perfect addition to your real estate portfolio with this solid brick, multi-unit building in a prime location! Featuring 6 units (5 one-bedroom and 1 bachelor), this property offers incredible income potential, with 4 units currently vacant—giving you the flexibility to set your own rents. Convenience is key, with laundry facilities, parking in the back, and easy access to transit right at your doorstep. With 6 units separately metered, it’s an investor’s dream. Don’t miss out on this golden opportunity! Book your viewing today! (id:47351)
1104 Alfred Street
Innisfil, Ontario
This custom built, well maintained all-brick raised bungalow is just steps from the lake in a peaceful, friendly neighbourhood. The main floor boasts a large living room with a gorgeous gas fireplace, a spacious kitchen with ample counter space and a lovely eat-in dining area. Directly off the kitchen you'll find a large sunroom filled with natural light, offering views of the fenced backyard through large, panoramic windows. The primary bedroom features a convenient ensuite and enough room for a cozy sitting area. A sizable second bedroom and main floor laundry room enhance the home's comfort and practicality. The basement provides excellent in-law suite potential with its own kitchen, two additional bedrooms, a newly renovated bathroom and a roomy family area. An additional fireplace in the lower level adds warmth and charm to the living space. Outside, the backyard features a second large, detached garage, perfect for a workshop or other home business opportunities (id:47351)
14 Westbury Way
Whitby (Brooklin), Ontario
Bright and spacious townhouse in a great area. 3 floors provide ample natural light throughout. Convenient main floor living room. Chefs kitchen with granite countertops, breakfast area with built-in bench and walk-out to large terrace to enjoy your morning coffee. Cozy family room with gleaming hardwood floors and gas fireplace with built-in shelves on both sides. Primary bedroom boasts a walk-in closet and spa like 4 piece ensuite bathroom including a soaker tub. Recent upgrades include all lighting, upgraded vanity on 2nd floor powder room, wall paper accent walls in the bedrooms and family room as well as additional storage space in the kitchen. 2 total parking spots- 1 driveway and 1 garage. Located minutes to high school, shopping, restaurants and 407 and 412 **** EXTRAS **** Parcel of tied land fee of $150.00/ month for garbage/snow removal & lawn maintenance. (id:47351)
1002 Simcoe Street S
Oshawa (Lakeview), Ontario
Established And Busy Gas Station Located At Prime Intersection In Gta! Minutes To Hwy 401! High Volume Fuel Sales, store sales with LCBO , hugh potential ... , 5 pump and 12 gas bar, high speed diesel, 5 Bay Coin Car Wash And Detailing Station, in progress for potential food partner .... (id:47351)
191 Oliver Lane
Vaughan (Maple), Ontario
Welcome To This Cozy and Bright Three Bedroom Bungalow, Sun-lit Detached Home Nested In One Of The Most Sought-After Neighbourhood. Perfect for Families or Professionals Seeking Both Comfort & Convenience ,Walking Distance to Schools, Community Centres, Shopping, Grocery and more .Tenant Pays 2/3 Utilities, One Driveway Parking Included , Separate Laundry and $150 Key Deposit. **** EXTRAS **** Fridge, Stove, Fanhood, Washer and Dryer, Window Coverings (id:47351)
17 Wyvern Road
Toronto (Bayview Woods-Steeles), Ontario
A Real Gem! Tastefully Renovated and Upgraded In 2023, Top to Bottom 5 Side Split Home Like A Model Home In A Quiet and Safe Community, Walking Distance to Vibrant Bayview Ave/ Finch Ave and All Amenities: Shopping Center, Banks, Restaurants, Ttc, School, Park, Trails and More! This Beauty Features: All New Hardwood/Porcelain Floors, All Renovated 5 Bathrooms, All New Built-In(s) Including The Closets, and Wall Units, New Open Concept Gourmet Kitchen with Quartz Counter Top, Quality Cabinets & S/S Appliances, New Expensive Trendy Interlock in Driveway, Pathways, Flower Boxes, Backyard Patio with B.B.Q Natural Gas Line, New Elfs and Led Potlights, New Electric Car Charger, New Steps&Handrail&Pickets, New Main Door & Garage Door & Opener, Some New Windows, New Gas Furnace, New Ac, New Smart Thermostat, New Fence and Landscaping, New Hottub, New Security Cameras! Two Laundries. New Sunroom with A City Permit, W/O Doors, Windows, 2SkyLights, Led Potlights Which Can Be Customized As Per Your Taste and Style. Heated Floor System Under Porcelain Tile in Open Concept Living Rm, Dining Room and Kitchen In Main Floor! Foyer Entrance Including Porcelain Floor,Mirrored Guest Closet, Laundry and 3 Private Access to Main Unit,Basement Units&Ground Floor Unit! **** EXTRAS **** Possibility for Multiple Separate 4 Units for Potential Income:1)Main Unit with 3bedrm&2Baths&Liv&Din&Kitchen&Sunroom, 2)Ground Flr Studio With 4Pc Bath&W/O to Patio,3)Lower Unit W/Bedrm,RecRm,Kitchen,4Pc Bath&Laundry,4)Bsmnt Studio W/Bath (id:47351)
237 Victoria Street S
Tweed, Ontario
Amazing view of the lake from Upstairs and above ground walk out from basement!! Property Renovated $$$ Spent All Renovations Done And Completed In 2022!! 2022 Flooring For Entire Property - Vinyl Floor! 2022 Finished Basement With 2 Br/Living Room And 1 Full Washroom!1 2022 Pot Lights For Entire Property!12022 Deck & Bbq! 2022 Ac / Heating System! Wifi Temperature Control!!Roof 2022! Currently rented short-term weekly! **** EXTRAS **** All Existing Electrical Light Fixtures! Appliances & Window Coverings!! (id:47351)
157 Berry Road
Toronto (Stonegate-Queensway), Ontario
Lovely Four Plex In Excellent Location *** Huge 70 By 120 Foot Lot *** 4 Car Garage Plus 2 Surface Parking Spaces * Large Open Concept 2 Bedroom Apartments (Measurements For Apartments #4 Upper Suite). Income Statement Is Attached * Rents Are Significantly Lower Than Market Value * Unfinished Basement With Fantastic Potential. (id:47351)
5 & 6 - 16 Mary Street
Aurora (Aurora Village), Ontario
Corner Unit. Central Location. Large Drive In Door. Exposure on two streets. Approximately 1595SF on the second floor and 5191 SF on the ground floor. Frontage on Mary St. Multiple private offices, bathrooms and kitchen. TMI includes water. Gas and hydro separately metered. 7 minutes from Highway 404. 2 minutes from Aurora GO. 12 parking spots. TMI is estimated and to be confirmed (id:47351)
214 Athabasca Street
Oshawa (Donevan), Ontario
Corner Lot, Gorgeous Detached Bungalow With Finished Basement. Hardwood on the main floor. Fully Fenced Backyard. Ample Storage Space. Close To Great Schools, Parks, Public Transit, Hwy 401, Shopping, Churches, And All Other Amenities. Full House For Lease Including The Basement. (id:47351)
150 Main Street W Unit# 311
Hamilton, Ontario
This one-bedroom condo, nestled in the beating heart of Downtown Hamilton, is an absolute gem. Step into the open-concept kitchen where culinary dreams and hosting magic come alive. Savor your morning brew on your very own private walk-out terrace. And the icing on the cake? It boasts a secure and ultra-convenient underground parking spot just a stone's throw from the main lobby. It's a match made in heaven! You're going to want to snap up this one up before it's gone. This condo offers endless possibilities. Surrounded by shops and restaurants, you're only a short stroll away from the vibrant energy of Hess Village, Locke Street, and James Street North. This bike-friendly neighborhood practically begs you to explore on two wheels, and if you prefer public transit, the Go Train and Go Bus stations are just a quick 5-minute walk away. Stress-free adventures await with straightforward access to Highway 403/6. And, did we mention that McMaster University is a mere 10 minute drive away? It's perfect for those on the hunt for a chic and convenient living space, complete with awesome amenities like an indoor pool, gym, and a happening party room for those epic shindigs. Nature enthusiasts, get ready to rejoice with Hamilton Beach, the Hamilton Steps, and a treasure trove of trails, bike paths, parks, waterfalls, and a breathtaking waterfront—all at your fingertips. Don't let this golden opportunity slip through your fingers! (id:47351)
1104 Alfred Street
Innisfil, Ontario
This custom built, well maintained all-brick raised bungalow is just steps from the lake in a peaceful, friendly neighbourhood. The main floor boasts a large living room with a gorgeous gas fireplace, a spacious kitchen with ample counter space and a lovely eat-in dining area. Directly off the kitchen, you'll find a large sunroom filled with natural light, offering views of the fenced backyard through large, panoramic windows. The primary bedroom features a convenient ensuite and enough room for a cozy sitting area. A sizable second bedroom and main floor laundry room enhance the home's comfort and practicality. The basement provides excellent in-law suite potential with its own kitchen, two additional bedrooms, a newly renovated bathroom and a roomy family area. An additional fireplace in the lower level adds warmth and charm to the living space. Outside, the backyard features a second large, detached garage, perfect for a workshop or other home business opportunities. It even has its own private 2 car driveway! This distinctive property offers endless possibilities. Come take a look and see what quiet living near all amenities looks like. (id:47351)
361 Pleasant Beach Road
Port Colborne (874 - Sherkston), Ontario
FEW MINUTE WALK TO SHERKSTON BEACHES! This charming, 3 bedroom bungalow features an open-concept living room and kitchen. The backyard is ideal for family gatherings or kids to enjoy outdoor play. Tenants are responsible for paying the monthly rent in addition to all utilities, hot water tank rental, and yard maintenance. All applications require photo ID, recent full credit report, references, letter of employment and 2 recent paystubs. (id:47351)
636 O'connor Street
Ottawa, Ontario
EASY LIVING IN THIS FULLY FURNISHED, ALL INCLUSIVE RENTAL 1MINUTE WALK TO TD PLACE AND THE CANAL!! Extensively renovated, this home offers the perfect combination of the old world Glebe charm with modern amenities and finishes throughout. Enjoy fabulous, open and sun soaked living confines inside plus cozy, private living spaces outside. Unparalleled location is 1/2 block to TD Place, 1/2 block to the Rideau Canal and just seconds away from all of the shops & cafes of the Glebe. Don't get stuck in a small condo, live where you want to live in the center of the city! Rent includes all furnishings and utilities including snow removal, lawn maintenance, internet. (id:47351)
1310 Lacroix Road
Clarence-Rockland, Ontario
Client RemarksThis 6-bed, 4-bath bungalow offers an impressive 4800 sqft of living space, providing ample room for your whole family. Situated on an expansive lot w/no front or rear neighbours, privacy & tranquility are yours to enjoy. The open-concept kitchen w/lrg eating area is newly renovated. The main lvl is thoughtfully designed w/convenience in mind, featuring family room w/wood FP, a home office, laundry rm, & 3 lrg beds w/bath. The primary bed offers WIC, FP, & ensuite. Step out onto the deck w/gazebo, where you can soak in the serene views of the private yard, complete w/pond & massive fully insulated garage. The LL presents a versatile 1-bed in-law suite w/separate entrance, open concept kitchen & LR, & 3pc bath. Additionally, the LL boasts a rec-rm, 2 more beds, & another 4pc bath. With its flexible layout & abundant amenities, this property presents a perfect opportunity for a multi-generational family seeking a harmonious blend of comfort, convenience, and countryside charm., Flooring: Hardwood, Ceramic, Laminate (id:47351)
76 Wentworth Street S Unit# 1
Hamilton, Ontario
Amazing opportunity for your retail or office use! Over 1000 square feet of renovated space that offers excellent exposure in a high traffic area. Unique and modern storefront with lots of natural light and endless possibilities. Conveniently located in Central Hamilton’s Stinson neighbourhood with transit just steps away. The interior of this main floor unit offers a bright store front or reception area with 3 additional rooms that would be great offices. The original faux fireplace adds character to the front area and pairs well with the neutral walls and flooring. There is a large kitchen area, plus a 2pc bathroom. This unit is perfect for medical or private offices, or to showcase your unique service/retail shops. TMI, Utilities are additional plus 50% ($257/month) of property taxes. Easy to view (id:47351)
4 - 80 Hamilton Street N
Hamilton (Waterdown), Ontario
The Oxford Learning Waterdown Centre has been helping children in Waterdown and the surrounding areas succeed academically for over 20 years.Over the past year.the business has achieved significant growth in revenue and there is enormous potential to enhance the operations for even more growth well into the future. **** EXTRAS **** Furniture,equipment and Inventory included. Transfer fee due to franchisor to be paid by buyer. Please do not visit property or speak to staff directly. (id:47351)
842985 Road 84
Kintore, Ontario
DUPLEX OPPORTUNITY. This Georgian Style house was built in 1856 by Thomas Harvey Pearson, one of the original pioneer settlers in Kintore. Two families have owned the home over the years – once serving as a local nursing home and later enjoyed as an enchanting B&B. Your family could be the third to own this legacy estate. Situated on 1.118 acres in the heart of Kintore – steps from A.J. Baker Public School, Kintore United Church and village stores. There is no better place to raise a family. Enjoy all the benefits of quaint village living while being central to London, Woodstock, Stratford. and St. Mary’s. The heart of the home must be the bright and spacious country style kitchen with walk-in pantry. Two spacious bedrooms with double closets are located on the main level. The main bath, with jacuzzi tub, is located adjacent to the kitchen. At the front of the home is the large living room with free-standing fireplace and attached sunroom with insulated floor. The laundry/utility room with walk-in shower completes the main level. The second level, with private entrance, could easily accommodate a second family or tenant. This level includes two large bedrooms (possibility of a 3rd bedroom), kitchenette, 3pc bath, living room area and tons of storage space. This property offers room to breath – best described as a park like setting. A John Deere riding lawn mower is included to help maintain this spectacular property. The barn at the rear of the property measures 824 sq ft on the ground level and 814 sq ft on the second floor. What a terrific space to store your toys or run a small business in. Updates include: 5 new windows (2 living rm / 2 bedroom / 1 laundry) 1994; 4 new windows upstairs 1995; new drilled 110 ft well 2004; 200amp electrical update 2004; dishwasher 2012; Maytag refrigerator 2017; GE glass top stove 2019; new furnace 2024; Maytag washer 2022; new cupola on barn 2020; new garden shed on back patio 2021. (id:47351)
Lot 1 Bush Road
Rideau Lakes, Ontario
Newly created 2.1 acre, cleared and level building lot in Rideau Lakes on a municipally maintained road. Hydro/telephone/fibre internet available at the road. (id:47351)
212 Franks Road
Rideau Lakes, Ontario
This beautiful 150 acre (50% pasture) property ticks all the boxes for an enriched lifestyle on a country estate. The century double brick home with modern addition has been entirely updated with care to maintain the patina and charm of the original build. The new barn facility with 7 large stalls and poured floor (95ft x 35ft) and water hook-up is attached to the original barn and provides multiple possibilities. The home foyer off the driveway has stone shale flooring, main floor laundry and opens to the elegant family room with built-in fireplace and travertine surround, pot lights and a wall of windows that overlook the paddocks and lush back acreage. The kitchen is a chef's dream with a Viking 8 burner gas cookstove, commercial grade full refrigerator, stone counters and island for extra prep area. The dining room next to the kitchen has original built-in cupboards and a large pantry space beyond. The full hallway with dramatic lighting lends itself to family portraits and art display and leads to a 3 piece bath with shower, original living room with deep windows and French doors to the den with gas fireplace and three season room with slate floor and timber frame detail. The second floor will not disappoint. The staircase opens to a large foyer/library with warm paneling built-in shelves and plenty of room for comfy chairs in which to read. There is also an office/flex room, four bedrooms, cedar lined closet and bath with soaking tub, shower and custom vanity. The walk-up attic offers further storage space. The new basement is finished with a work shop, wine cellar and root cellar. This property can be self-efficient with the outdoor wood furnace that will heat the entire home and hot water with wood from the acres of deciduous forest. However, the home is also set-up to be heated with forced air furnaces and a hot water heater as well. Whether you are considering moving to the country or looking for a farm, the possibilities are endless. (id:47351)
410 Hazel Street Unit# 104
Waterloo, Ontario
Beautiful one bedroom apartment in a convenient Waterloo location!! Welcome to 410 Hazel Street. This tastefully updated unit offers a modernized living space located close to all the action! Laurier University is within walking distance, and plenty of grocery and shopping options are in the immediate area. Public transit is accessible directly in front of the building. You are immediately greeted by sleek vinyl plank flooring and natural lighting upon entry to the apartment. The kitchen boasts quartz countertops and stainless steel appliances including a dishwasher. The spacious living room is perfect for both unwinding and entertaining. Both the bedroom and the living room offer a ton of closet space for storage. Tenant to pay heat & hydro. One assigned parking space is available for $50.00 per month. (id:47351)
376 Talbot Street Unit# Lower
Hamilton, Ontario
Available February 1, 2025. Bright and spacious 2 bedroom basement apartment featuring laminate floors, updated kitchen with maple cabinetry, stainless steel appliances including gas stove, dishwasher and microwave. Convenient location with quick access to the Red Hill Expressway and a short drive to Eastgate Square. Tenants responsible for 50% of utilities (gas, electricity, water, water heater). One parking spot included. Additional parking available for $50/month. Shared use of garage and rear yard. All Tenants are to provide Full Equifax or Trans Union Credit Reports, rental application, Employment & reference letters, income verification, and bank statements if needed. (id:47351)
908 Bishop Place
Hamilton, Ontario
THE CROWN JEWEL OF ANCASTER HEIGHTS. Luxury, Elegance, & Pure Craftsmanship meet in this extraordinary, 2020 Custom-Built Mansion in one of Ancaster's most prestigious neighbourhoods, Ancaster Heights. 6,128 Sq/ft above-ground & 3,100 Sq/ft of unfinished basement potential w/ separate entrance, this home offers endless possibilities for living, entertaining, & investing in your future. From the moment you walk in, your life changes. Soaring 25+ ft Barrel Ceiling Foyer w/ 12-foot ceilings, meticulously crafted mouldings, coffered ceilings, a sauna & spa, Bluetooth speakers throughout, and an 1,100lb motorized chandelier create an unparalleled sense of grandeur. Every inch of Bishop Place is designed with intention. Solid 8” tongue-and-groove plank flooring and a Custom oak-clad staircase that makes you feel like royalty? Absolutely. Indian Marble, Quartz, Limestone, Walnut, and Oak all work in perfect harmony to create a sophisticated, yet comfortable, home. But it’s not just about style; it’s about peace of mind. With over $150k invested in a top-of-the-line security system, including cameras, shatterproof windows, & motorized exterior blinds, this home is as secure as it is stunning. Dual furnaces & Air Conditioners with full spray foam insulation make it equally as efficient. 3 bedrooms upstairs, another potential on the main floor, plus a 2nd-floor library that could be an apartment, guest suite, or private study. With 5 full bathrooms (a basement rough-in) and a powder, you’re set for family, guests, or a live-in nanny. Outside, a 900 Sq/ft of balcony, plus another 900 Sq/ft of covered patio space below. Host unforgettable dinners, Soak in the hot tub, and Gaze into the Forest. Eyebrow Windows and a Mansard roof are the architectural wow factor you’ve been dreaming of. From solid core doors to automatic closet lighting, every detail is perfect. Luxury living, smart investment, and total peace of mind—this is what you’ve been waiting for. Welcome Home (id:47351)




