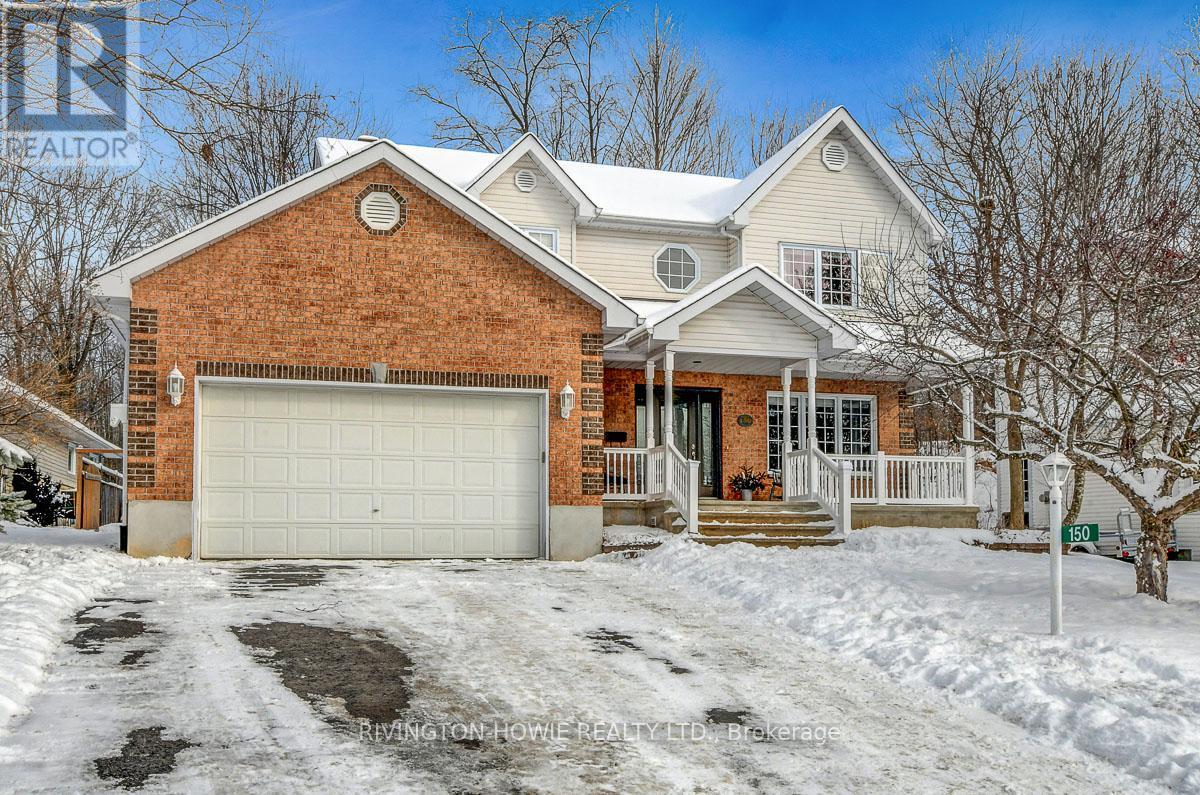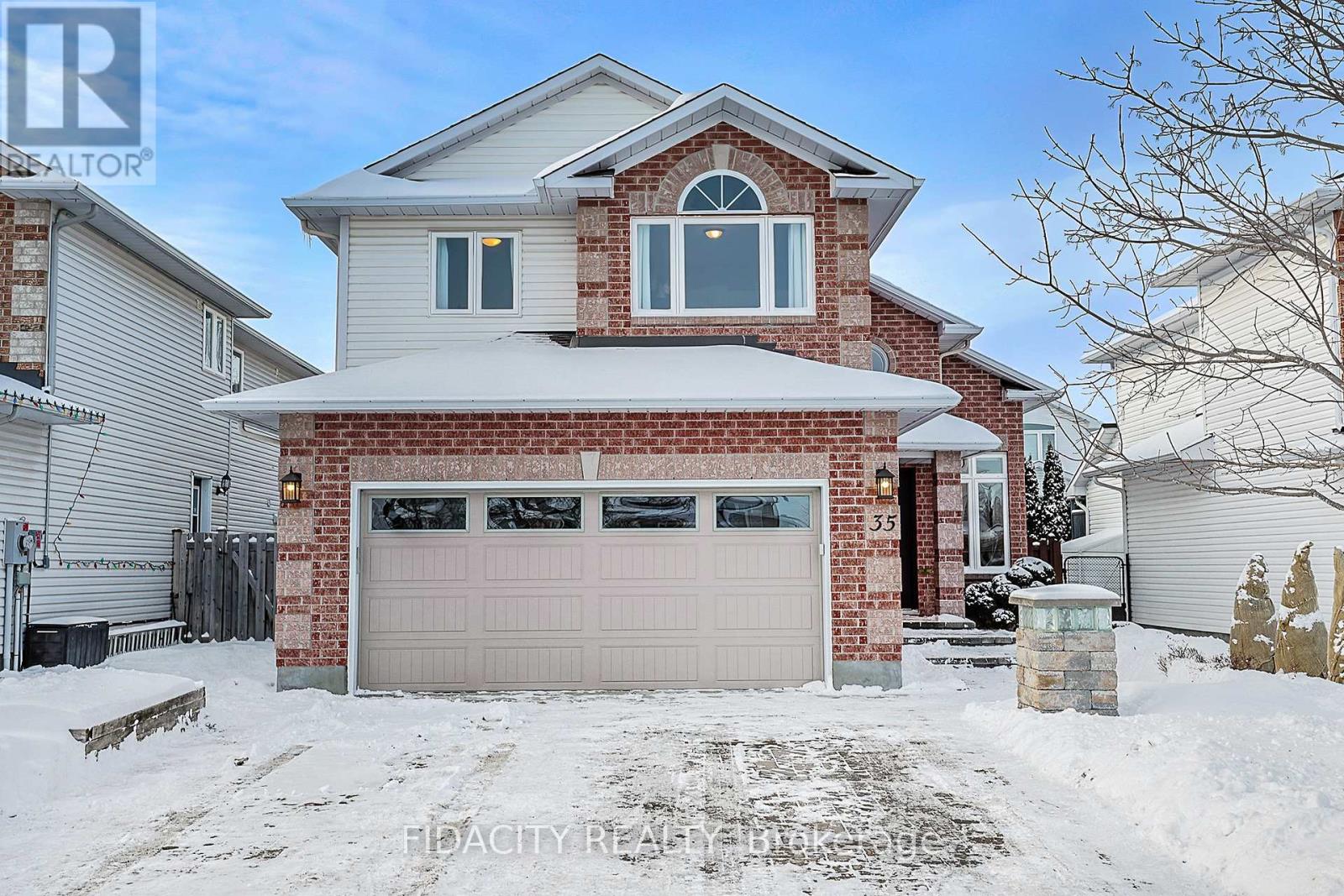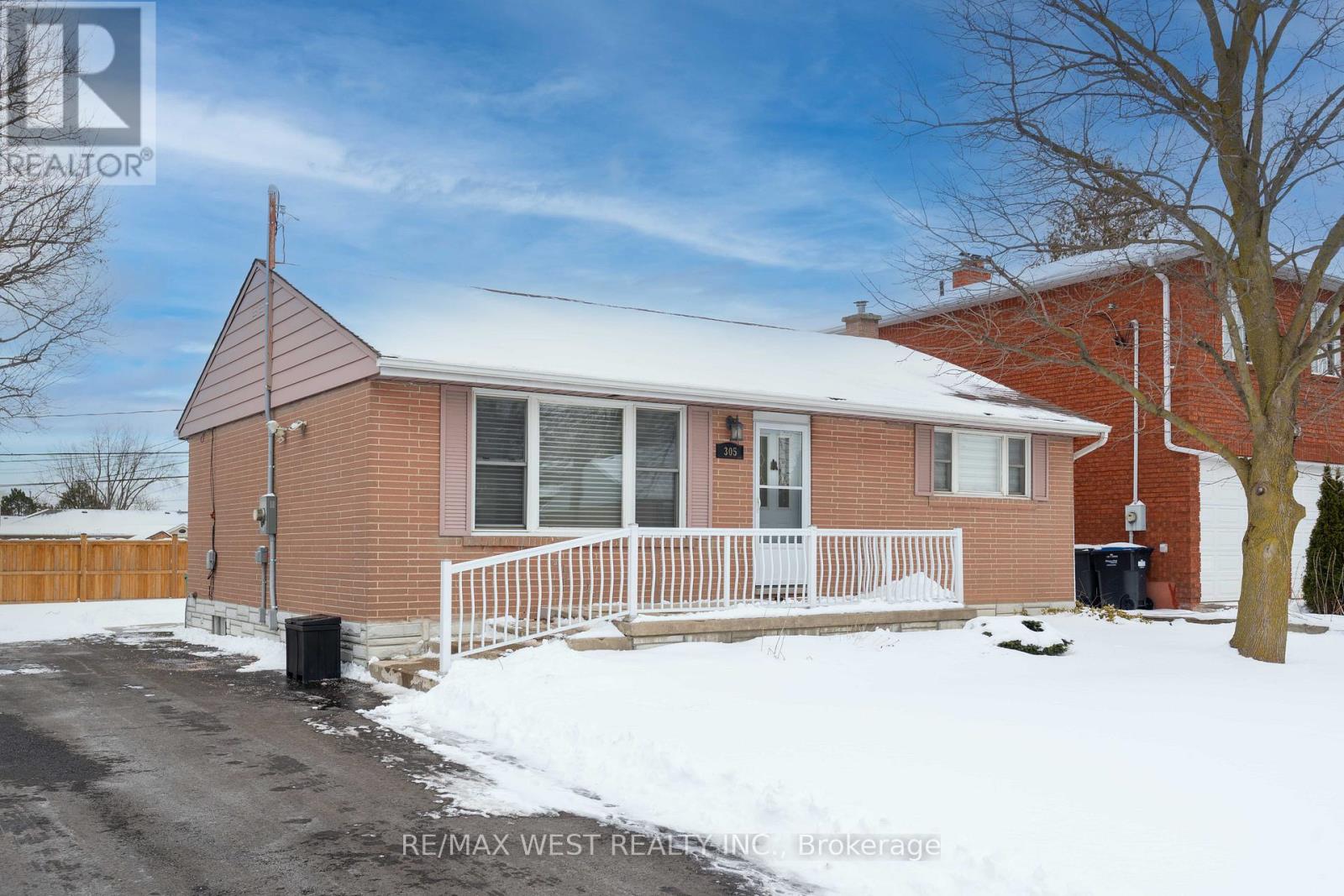55 Rebecca Court
Vaughan, Ontario
Extraordinary Estate in Prestigious Woodland Acres .Nestled on the most sought-after court in the highly coveted Woodland Acres, this remarkable estate sits on a prime 1+ acre lot, offering a rare blend of tranquillity, exclusivity, and limitless potential for both enjoyment and future development.Boasting phenomenal table land, this expansive property presents an unparalleled opportunity to create your dream outdoor oasis, whether it be a resort-style pool, tennis court, or lush landscaped gardens. Surrounded by multi-million-dollar residences, this estate is truly a GEM ,in one of the most distinguished neighbourhood.This Impressive Estate features 5 spacious bedrooms, along with a separate 2-bedroom in-law suite with a private entrance, making it perfect for extended family or guest accommodations. The fully finished walk-out basement enhances the homes functionality, providing additional living space and seamless indoor-outdoor integration.Located just minutes from some of the country's finest private schools, prestigious golf courses, and elite country clubs, this estate offers the perfect balance of convenience, and serenity.Don't miss this rare opportunity to own one of Woodland Acres' finest properties with endless possibilities. **** EXTRAS **** 3 Car Garage with Extra Large Driveway , Huge Balcony overlooks lush greens and Matured Trees.This Property is Truly On-Of-a-Kind!! **See Virtual Tour ** (id:47351)
150 Glenncastle Drive
Ottawa, Ontario
Welcome to 150 Glenncastle Drive, a rare gem nestled on the scenic Carp Ridge in the quaint village of Carp. This nature lover's paradise is surrounded by a mature forest, offering a leafy canopy over stunning rocky outcrops. This custom-built, 4-bed, 4-bath home has been lovingly maintained and showcases exceptional pride of ownership throughout. The inviting covered front porch provides the perfect spot to enjoy your morning coffee or chat with neighbors. Step through the front door into a soaring two-story foyer creating a welcoming entrance. Spacious formal living and dining room with posh crown moulding and hardwood flooring. A beautifully renovated kitchen boasting sleek quartz counters, custom cabinetry, stainless steel appliances, breakfast nook with built-in bench, and a spacious island with bar seating. A stylish tile backsplash and under-cabinet lighting add a touch of elegance, while the open-concept design flows seamlessly into the family room where a cozy gas fireplace awaits. Upstairs, the primary suite includes an updated 5-piece ensuite with glass walk-in shower, jacuzzi tub, quartz counters with dual sinks and walk-in closet. 3 additional well-sized bedrooms and 4-piece main bath offers a comfortable space for family/guests. The finished lower level offers a large rec room with gas fireplace, 3 piece bath, laundry room, cold storage and utility room. The backyard is a true sanctuary, featuring a lovely deck, interlock patio, storage shed and peaceful woodland views. Adjacent trails accessible from the back of the property is perfect for walking, hiking, snow shoeing, cross country skiing and provides access to nearby pond where neighbors gather for skating in the winter months. This amazing family home is conveniently located within walking distance to schools, medical facilities, coffee shops, ice cream parlor, Carp Farmers Market, restaurants/pubs, Vineyard and more! It is perfect for nature enthusiasts and those seeking a peaceful, rural setting (id:47351)
11 Harbour Drive
Stoney Creek, Ontario
Welcome to Lakeside Living in this peaceful pocket right off the Fruitland Rd exit. Steps to the Waterfront Trail, the Marina and Edgewater Manor Restaurant. Freehold Townhome with 3 Bedrooms, 3 Bathrooms and over 2,000sq ft of living space. Bright main floor layout has 2 Bay windows, 2 living areas and a gas Fireplace. Kitchen offers gas stove and 2nd dining area with walk-out to your backyard patio. Master bedroom has French doors, 2 closets, 5-piece ensuite bathroom with Jacuzzi tub, double sink and sliding doors to the Balcony so you may enjoy the fresh lake breeze and many large trees. Finished Basement includes a large rec room, Laundry area and access to the Double car garage. Extra Parking space in the Driveway gives you 3 parking spaces. Fully Fenced yard has a lower tier ideal for a garden and relaxing in the sun. Updates include: Driveway recently paved (2024), Roof shingles (2018), Exterior capping and Stucco painted (2021) & AC (2019). Just waiting to add your personal touches! OPEN HOUSE THIS SUNDAY, FEBRUARY 2nd FROM 2-4PM, SEE YOU THEN! (id:47351)
33 Walter Street
Brantford, Ontario
Welcome to this well-built 3-bedroom, 2-bathroom home featuring a spacious loft and brimming with potential. Perfect for first-time buyers, renovators, or growing families, this property seamlessly blends original character with key updates, including newer windows, plumbing, and electrical, offering a solid foundation to make it your own. Step inside to discover a bright and inviting living room with beautifully preserved hardwood floors, a gas fireplace with a stone mantel, and abundant natural light. The main floor boasts two well-sized bedrooms, ideal for family living or a home office, along with a convenient 3-piece bathroom. Upstairs, you'll find a third bedroom, a second bathroom, and a versatile loft space that can be tailored to suit your lifestyle. The spacious backyard offers endless possibilities for gardening, outdoor play, or hosting gatherings with friends and family. Nestled in a quiet, family-friendly neighborhood, this home is close to schools, parks, and essential amenities, with easy access to major routes for added convenience. This property is a rare opportunity for anyone seeking an affordable home with character and the chance to create something truly special. Quick possession is available (id:47351)
00 Dixon Road
South Stormont, Ontario
Discover the perfect spot to bring your dream home to life on this cleared and spacious 1.25 acre rural zoned lot located in a central location in South Stormont. Set on a lovely paved, rural road this recently severed lot offers both a peaceful, country lifestyle and easy access to amenities in the sought after location- 12 minutes to Long Sault, the Long Sault Parkway, and the St. Lawrence River. Just 20 min from Cornwall and under an hour to Ottawa, you'll enjoy the serenity of rural life without sacrificing convenience. It should be noted that the property adjacent to this lot to the west is currently owned by THE MINISTRY OF LANDS AND FORESTS and offers a vacant, beautiful forest as a neighbour! So if you are looking for that sweet spot to build your home come do a drive by and then make a point of contacting your realtor to have a little walk around the lot to envsion your dream house here. Buyers to do their own due diligence with respect to any building plans, permitted uses and setbacks with the Township of South Stormont and to confirm the municipal taxes which have recently been provided. Please note the seller has a recent survey with full dimensions. (id:47351)
104 - 620 Ferguson Drive
Milton, Ontario
Discover the Perfect Blend of Modern Living and Convenience! This beautifully renovated, carpet-free townhouse is a true gem, offering 2 spacious bedrooms, 2 bathrooms, and the ideal space for first-time buyers or downsizers. With an unbeatable location just steps from Beaty Park and close to everything you need, this home is move-in ready and waiting for you to make it your own.Upon entering, you're welcomed by a spacious, bright foyer showcasing an elegant feature wall, adding sophistication to this space.perfect for an office or seating area. This floor features ceramic flooring, a mirrored closet, and a convenient powder room. The open-concept second floor is designed for both entertaining and everyday living, with a large living room boasting elegant flooring, a dining area with a walk-out balcony perfect for year-round BBQs and a stylish kitchen, equipped with dark cabinetry, a stone backsplash, a spacious pantry, and a breakfast bar for casual dining.The third floor is dedicated to relaxation, with a generous primary bedroom offering his-and-her closets and a private balcony - ideal for enjoying your morning coffee. The feature wall in the primary bedroom enhances the spaces elegance, creating a serene retreat. A comfortable second bedroom, a 4-piece bathroom, and a conveniently located laundry room complete this level.Additional highlights include a stove (2020), fridge (2024), hood fan (2025), washer/dryer (2021), central A/C (2021), pot lights (2023), fresh paint (2025), and feature walls in both the main floor and primary bedroom (2025). With easy access to schools, public transit, shopping, and major highways, this home offers a rare combination of comfort, style, and convenience. **** EXTRAS **** S/s Dishwasher, S/s Fridge, S/s Stove, Washer, Dryer, Garage opener, All light fixtures (id:47351)
24 Marilyn Drive N Unit# 401
Guelph, Ontario
An Amazing Opportunity to Live in a 1700Sq Ft + Upgraded condo in The High Demand Area Of Guelph Overlooking River side Park. Huge Unit With Glass windows on All sides Featuring Tons of Natural light. Perfect For Entertaining Family & Friends. 3 Bedrooms & 2 Full Upgraded Newer Washrooms. Superb Layout. Open Concept Super Large Living Room & Full Dining Room. Fully Upgraded Kitchen With Granite Counter Tops & Solid Wood Cabinets. Gleaming Hardwood Flooring Throughout. Primary Bedroom is Larger Than the Size of Full Condo Units. Can Accommodate full size furniture. Fully Updated Ensuite Washroom With glass Shower. 2 Other Very Good Sized Bedrooms. Another Full Upgraded 4 Pce Washroom. Large Dinette Area. Full Size Laundry Room & Storage Room in The Unit. All Newer Appliances. Freezer is Included too. The lovely common area includes an exercise room, party/meeting room and of course, short walk to Riverside Park, shops, senior center, golf course and river and trails. Underground Parking is Included & also an Additional Locker. Very Quite & Upscale Building (id:47351)
39-40 - 401 Magnetic Drive
Toronto, Ontario
Rare Opportunity. Established Restaurant & Bar for Sale! This Restaurant & Bar Offers a Modern, Luxuriously Designed Space, Featuring a Fully Equipped, Fully Renovated Interior, State-of-the-Art Sound and Lighting Systems. This place is excellent for selling food, beer, and liquor as well as for any private events.And also it can be rented out for all kinds of events and occasions with DJ-playing music or music band playing all year round. Perfect for Entrepreneurs Looking to Own a Turnkey Entertainment Business with Proven Profitability. Every Equipment inside the restaurant & bar is included in the listing price. The rent is very low just more than 3K including TMI & Tax. The lease is very new (5 years & 5 years option) **** EXTRAS **** Buyer shall pay Security Deposit($30,273.32) back to the Seller. (id:47351)
35 Steggall Crescent
Ottawa, Ontario
Nestled on a quiet street that backs onto NCC-protected land, Steggall Crescent offers more than just a home it provides a true sense of community. This established Stittsville neighbourhood is perfect for families, with it's mature lots, trees, easy access to parks, forest trails, Trans-Canada Trail, top-rated schools, and just minutes from all local amenities. Inside this extremely spacious 4-bedroom home, hosts hardwood floors, vaulted ceiling in the formal living room, formal dining area, open concept kitchen/family room with large windows and cozy gas fireplace. Kitchen is fitted with quartz counters, custom cabinetry, ample counter/cupboard space & a large island with eating ledge. Upstairs hosts 4 large bright and sunny bedrooms, updated main bathroom and primary with walk-in closet and updated main bathroom with custom built-in storage and vanity. The fully finished basement offers a large recreation room and an office/den. The backyard is fenced, upgraded with interlocking patio, underground gas fire pit, Bose sound system, in ground lighting, sprinkler system (front & back), hot tub, and gazebo perfect for all your gatherings! Home is bright, airy, extremely clean and VERY well cared for, true pride of ownership. Truly a wonderful place to raise our family! (24hrs on all offers as per form 244)(built by Holitzner homes) (id:47351)
305 Henderson Street
Caledon, Ontario
Welcome to 305 Henderson St - This charming two-bedroom bungalow sits on a spacious 75 x 100 ft lot in a peaceful, sought-after neighbourhood. The main floor features beautiful hardwood flooring throughout, a bright and inviting living room with a large picture window, a dining room, and a well-appointed kitchen with a built-in dishwasher and microwave overlooking the backyard. Enjoy the convenience of two driveway parking spots and an EV charger for added efficiency. Walking Distance To Schools, Parks, Grocery, Shops, And More! Don't miss this incredible opportunity! **** EXTRAS **** 2 Driveway Parking Spaces. EV Charger. Tenant Pays 60% of Utilities. (id:47351)
16 - 171 Advance Boulevard
Brampton, Ontario
Great Opportunity To Own This Rarely Offered Unit In Highly Sought After Industrial Area. Close To 2000 Sq Ft Of Space (Not Including Mezzanine). Beautiful good size Mezzanine. Close To Hwys 407, 410, 401,Public Transit, Airport. Ample Parking.This Desirable Unit Features 2 Beautiful private Office in The Front, Industrial Area, Drive in Shipping door. Sprinkler system, Zoning suitable for a variety of usesincluding, but not limited to, light manufacturing and warehousing (id:47351)
33 Fishing Crescent
Brampton, Ontario
DETACHED HOME 3 BEDROOM, 3 WASHROOM, INCREDIBLY LOCATED IN SOUGHT AFTER NEIGHBOURHOOD OF BRAMPTON HAVING ONE OF BEST SCHOOLS. MASTER BEDROOM HAS ENSUITE 4P/C WASHROOM & WALK-IN CLOSET. TWO OTHER GOOD SIZE BEDROOMS ON 2ND FLOOR & 2nd 4 P/C FULL WASHROOM ON 2ND FLOOR. EXCELLENT OPPORTUNITY FOR 1 ST TIME BUYERS OR INVESTORS. THE BASEMENT HAS A SEPARATE ENTRANCE FROM THE GARAGE OR CAN BE FROM THE BACK YARD/SIDE AND CAN BE FINISHED AS A GOOD-SIZED 2- BEDROOM APARTMENT IN-LAW SUITE OR RENTED FOR ADDITIONAL INCOME. WALKING DISTANCE TO PARKS /LAKE / TRINITY COMMON MALL /PLAZA AND GOLF COURSE & MINUTES TO 400 SERIES HIGHWAYS. (id:47351)











