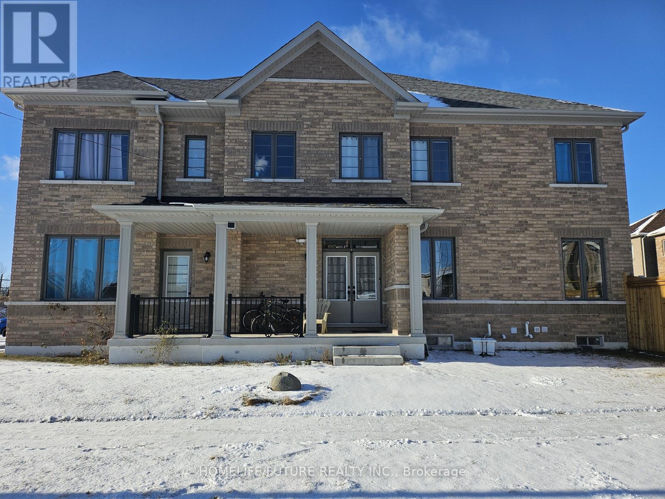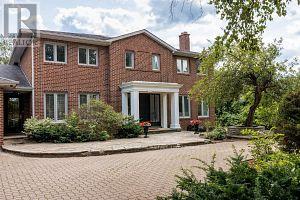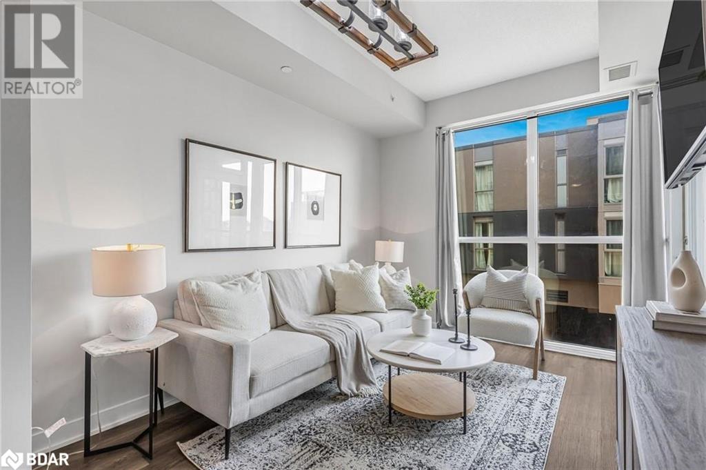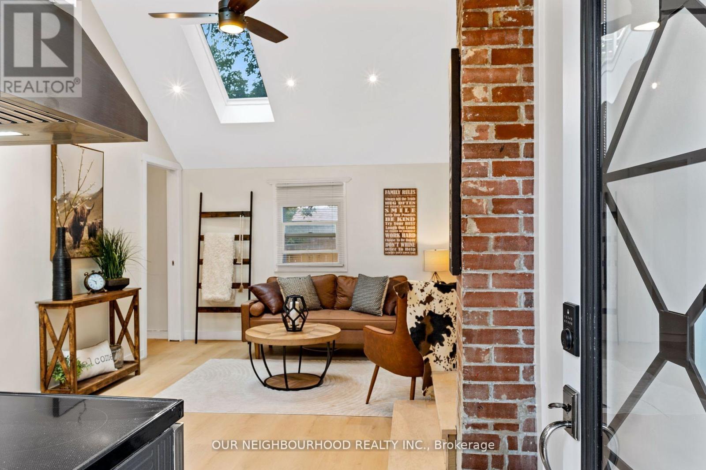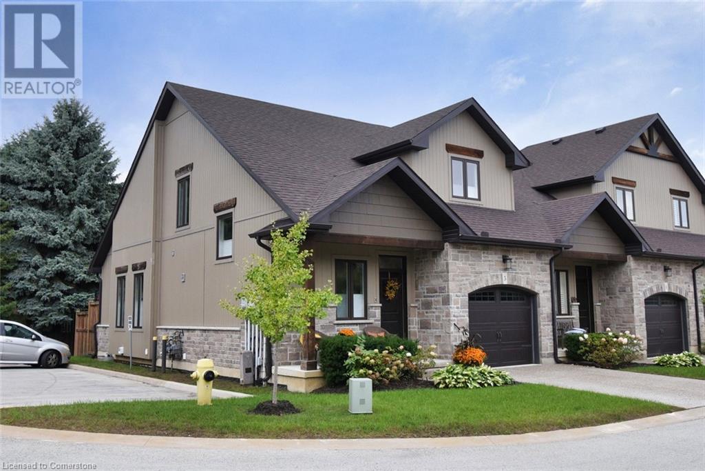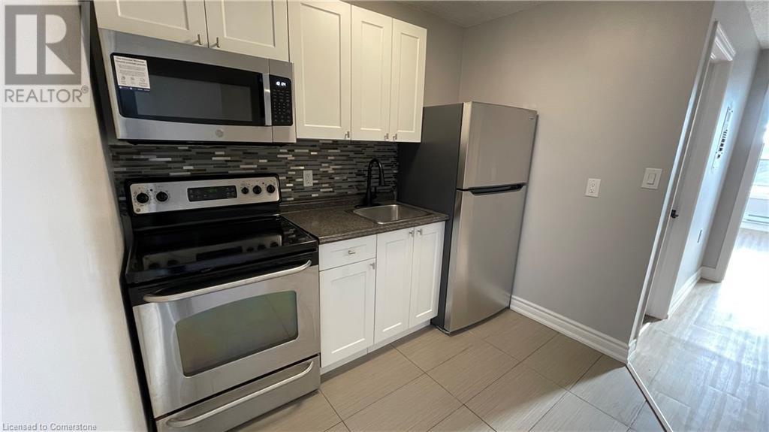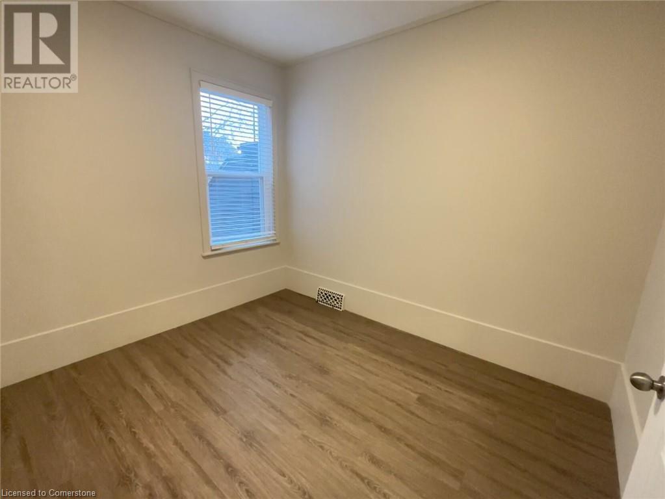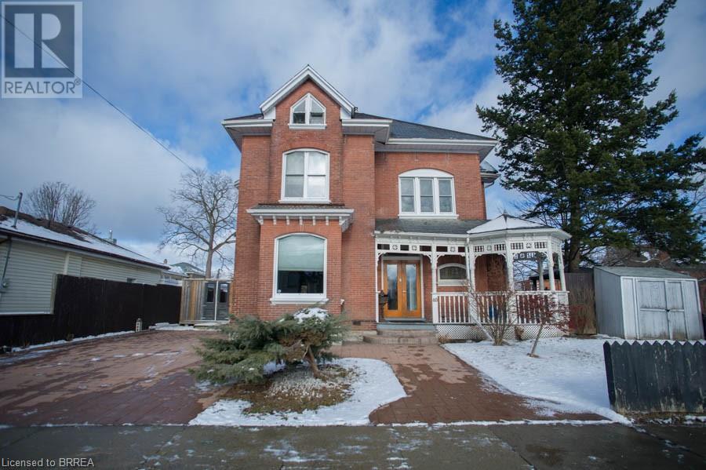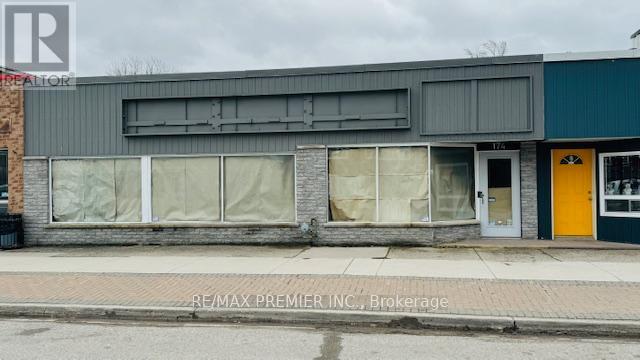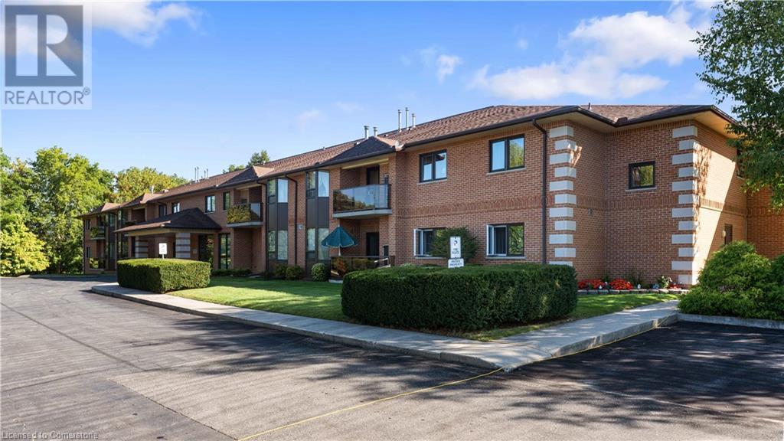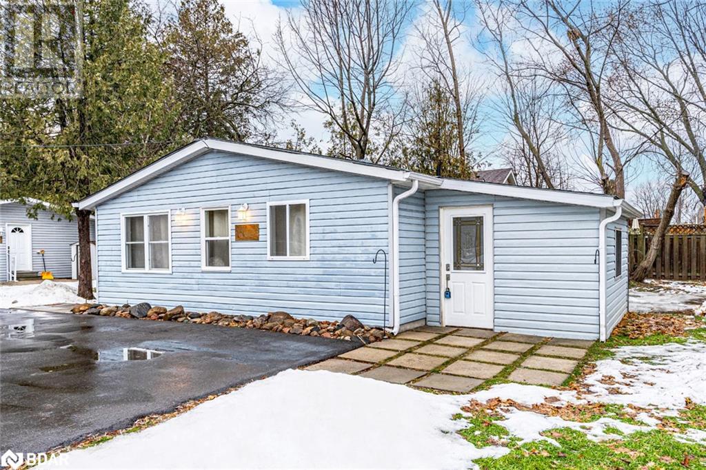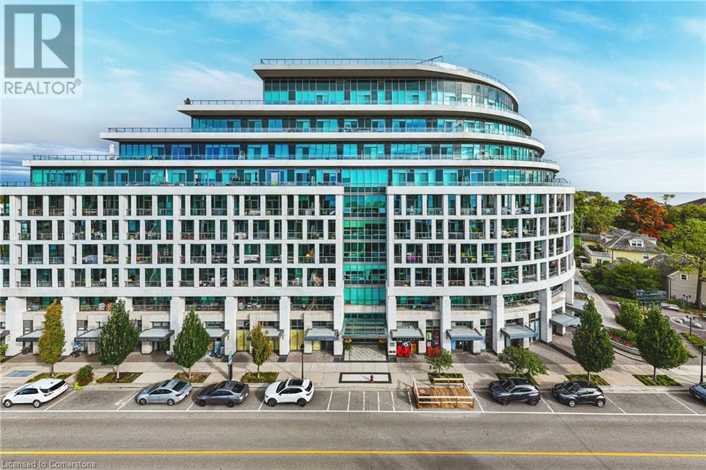104 Duke Street
Clarington (Bowmanville), Ontario
Attn Builders Developers, Renovators, Investors. Possible To Build A Detached, Semi Houses Or Town Houses Plus Opt To Build ADU As Per Municipal Of Clarington. 2 Bedroom Detached Bungalow On A Huge 66x165 Ft Lot In A Desirable Bowmanville Neighborhood Right Across The Park. The Laundry Room On Main, Private Fenced Yard With Mature Trees & Shed. Great Location, Close To Schools, Bow Memorial Park, Hospital, Hwy 401 & Much More. Great Investment. All New Construction Within The Same Street. (id:47351)
2 Littlewood Drive
Whitby, Ontario
Welcome To 2 Littlewood Dr. This Newly Built Modern Freehold Townhome By Fieldgate. Open Concept Kitchen. Large Windows Allowing Lots Of Natural Light, Laminate Flooring, Spacious Bedrooms, Living Combined With Kitchen. Great Location Close To Go Station, Great Schools, Shops, Hwy 401/407/412, Multiple Conservation Areas, And More! Lease Portion: Basement With Separate Entrance. **** EXTRAS **** Basement Tenants Will Be Sharing 30% of All Utilities- Has Own Washer/Dryer (id:47351)
15 Old Colony Road
Toronto (St. Andrew-Windfields), Ontario
Tree-lined street, this exquisite home combines luxury with the beauty of a resort-like setting. Imagine coming home to the tranquil oasis of an indoor swimming pool, perfect for unwinding and entertaining guests alike. Located in close proximity to top-rated public and private schools, this residence offers not just a gorgeous living space, but also a convenient and family-friendly environment for those seeking the best of both worlds in the heart of a thriving community. **** EXTRAS **** Fridge, Stove, Dishwasher, Washer, Dryer, 2 furnaces,2 CAC, Sauna, Indoor Pool, all electric light fixtures, all window coverings, Indoor pool with indoor sauna, jacuzzi and outdoor waterfall. (id:47351)
A17 - 2012 Sheppard Avenue E
Toronto (Pleasant View), Ontario
Great Opportunity to own a business with great potential in a busy plaza located around popular Sheppard and Don Mills area. This successful business has been established for 23 years and it as been running as a family business. It is a turnkey business with all clients already there. The owner is retiring and looking for a passionate Byers to continue the success of the business. Many services provided (facials, nails, botox etc) Opportunity for low rent in a busy plaza!!!! **** EXTRAS **** Well established business looking for passionate owner. All furnitures included. All clients included.Owner can provide training a few times/week to get your Buyer comfortable at the beginning. (id:47351)
5220 Dundas Street Unit# 312
Burlington, Ontario
Welcome to 5220 Dundas Street, Burlington – Luxury Living in a Prime Location! Step into this stunning condo at Link 1 by Adi Developments, where modern elegance meets contemporary convenience. Boasting an open-concept design, this 1-bedroom + den suite features soaring 9-foot ceilings and floor-to-ceiling windows that flood the space with natural light, showcasing sunset views of the Escarpment and beyond. The sleek kitchen is equipped with built-in stainless steel appliances, quartz countertops, and custom cabinetry, creating the perfect space for culinary adventures. The thoughtfully designed den offers versatile functionality – ideal as a home office, nursery, or even a dining room. The master bedroom features a custom closet and direct access to the shared ensuite bathroom, while the entire home is outfitted with stylish plank laminate flooring. Enjoy a wealth of amenities including a state-of-the-art fitness center, party room, outdoor terrace with BBQ facilities (id:47351)
15 Rosemount Avenue
St. Catharines (442 - Vine/linwell), Ontario
Welcome to 15 Rosemount Ave! Located in the sought after Prince Philip school district, one of the highest-scoring schools in the region, this spacious property offers the perfect blend of comfort and convenience. Whether you're raising a family or simply seeking a top-tier location, this home provides the ideal foundation for your next chapter. This beautifully maintained property offers 1267 square feet of elegant main floor living, with over 2500 square feet of total finished space. With 3+1 bedrooms and 2 full bathrooms, this home is designed for families ready to grow, offering a layout that perfectly balances openness with a cozy, intimate feel. Venture downstairs to discover a generously sized finished basement, featuring an oversized recreation room your ultimate space for entertainment, relaxation, or game nights. With a walkout to the backyard, the fourth bedroom, and multiple storage areas to keep everything neatly organized, this lower level is as functional as it is inviting. The highlight? A versatile 3-season room, a converted garage now reimagined as the perfect home office, gym, homeschooling space, or hobby room tailored for modern living. Outside, the backyard is your private oasis, with low-maintenance landscaping that leaves plenty of room for future possibilities, whether its a sparkling pool or a fun play gym for the kids. From top to bottom, this home radiates pride of ownership. With ample space for the entire family, its more than just a house it's the perfect setting for creating lasting memories and hosting family gatherings for years to come. **** EXTRAS **** Cook-top (id:47351)
477 Montrave Avenue
Oshawa (Vanier), Ontario
Large Family? Investor? This is the property to view! 477 Montrave Avenue is located close to Highway 401 access as well as public transit, Shopping is close at hand along with several Schools in walking distance. A Legal Non-Conforming Fourplex, this vacant home features 4 separate units! Each Unit has its own personal Laundry, Hydro Meter and there is plenty of parking available, including a 2 car Garage. Updates last year include: Roof Shingles, Soffit, Fascia, Downspouts, 4 Kitchens updated, 4 Bathrooms updated, Flooring (Vinyl Plank & Carpet), Quartz Countertops, All Refrigerators & Stoves along with 2 Washer/Dryer combo units (warrantywith Rona). Boiler was serviced last year! **** EXTRAS **** Buyer may utilize revisits to screen prospectiveTenants if desired. (id:47351)
3300 Culp Road Unit# 5
Vineland Station, Ontario
Welcome to Wilhelmus Landing a quiet enclave of 18 units. Situated in the heart of Vineland mins to wineries, market farmers and nature. Outdoor landscaping and snow removal is looked after with modest fee, which makes this ideal for snow birds and cottagers alike. Covered porch at front of unit and a oversized rear deck w ample room for fire table, bbq and seating to enjoy the summer months. This corner end unit features a s/w exposure offering an abundance of natural light. You will feel welcomed the minute you step into this well appointed bungaloft home. Upgraded kitchen cabinetry and appliances, Blanco sink , makes cooking a pleasure. Expansive leathered granite counters with seating for 5, as well as a sep din area. Open concept din rm and liv rm with electric fireplace and frame T.V. Walk out to deck makes easy access for entertaining outdoors. Large master bedrm with walk in closet with organizers. Master ensuite is a dream w wall to wall shower w rain head and heated flooring. 2pc guest powder rm on mn level w adjoining laundry make this a truly great plan if no stairs required. 2nd level has additional bedroom with 3 pc bath w oversized jetted and heated tub, heated floors and extra cabinetry for storage. Family Rm/Office can be converted to a 3rd bedrm if so desired. Lower level partially finished and ready for your personal touches. Rough in for bathroom is available. One owner lovingly maintained home. Book your private viewing today (id:47351)
69 East Main Street Unit# 302
Welland, Ontario
Tastefully renovated three bedroom apartment in an optimal Welland location! Enjoy the heart of the downtown with city hall directly across the street, and the Welland Canal within walking distance. Local public transit is accessible steps from the building's front door. The apartment boasts luxurious vinyl flooring and stylish light fixtures throughout. The surplus of window space produces plenty of natural light during the daytime! The kitchen features a tiled backsplash and stainless steel appliances. Tenant to pay hydro. The Niagara College Welland Campus is 8 minutes away, and numerous restaurant and grocery options are located in the immediate area. Don't miss out on this great apartment! (id:47351)
36 Sherman Avenue S Unit# 2
Hamilton, Ontario
This fabulous and spacious 2-bedroom plus den rental is full of charm and modern conveniences. The kitchen is equipped with ample cupboard space and sleek stainless steel appliances, including a dishwasher, making meal prep and cleanup a breeze. The living room features stunning large bay windows, flooding the room with natural light and creating a warm, inviting atmosphere. Both bedrooms are generously sized, and the bonus room offers the perfect space for a home office or gym, tailored to your needs. The unit also includes the convenience of in-suite laundry and a 4-piece bathroom with a tub/shower combination, providing everything you need for comfortable living. This is truly a great space to call home. $1795 Plus $100 for heat/hydro/water Pet friendly. (id:47351)
40 Arthur Street
Brantford, Ontario
Attention Investors! Looking for a great investment opportunity, look no further. This amazing opportunity awaits for you to own a 3 unit multi-residential home that offers over 3500 sq ft of living space. Reside in one unit and have your mortgage paid for or strictly invest. Unit 1 offers 3 beds, 1.5 baths, a large open concept floor plan w/ soaring 10 ft ceilings, a gas fireplace & custom kitchen with granite countertops and private backyard. Unit 2 offers 2 beds, 1 full bath, a stunning great room with coffered ceilings, new kitchen and a side yard with deck. Unit 3 is a bachelor style unit with a full bathroom and kitchen and also has an outdoor space with a deck. (id:47351)
1001a - 5111 New Street
Burlington (Appleby), Ontario
Turnkey opportunity to own an established Duck Donuts business in the prestigious Appleby Village, located just off the QEW on Appleby Line in Burlington.Prime corner location with exceptional visibility,enhanced by prominent signage in a premium AAA plaza.Surrounded by a strong mix of prominent tenants such as Fortinos,LCBO,Rexall,BMO Bank,Home Hardware,Loblaw Pharmacy,Pet Valu,Ginos Pizza,Halibut House & more,this business benefits from continuous foot traffic & a dynamic community atmosphere with high-end leaseholds & chattels,ensuring a smooth transition for new ownership.The interior space is bright & inviting with seating for 14 guests,while a sunny west-facing patio provides outdoor seating for an additional 24 patrons.Whether you're looking to Convert or Rebrand into a new franchise concept or cuisine this property provides the perfect foundation.The strategic location in Appleby Village ensures a steady stream of customers drawing from a mix of local residents & visitors to the area. Ample parking, convenient access & proximity to key amenities make this business a standout opportunity in Burlington.Towns thriving business environment and growing population,the potential for sustained growth & profitability is immense.Business has cultivated high margins and consistent annual sales, all supported by a strong customer base from the surrounding dense residential and office buildings.The manageable rent of $6,595 per month including TMI plus HST, Long Term lease.Seller's commitment to providing training makes this an ideal opportunity for families or first-time entrepreneurs looking to establish themselves.These turnkey business opportunities in Burlington provide the chance to step into thriving ventures with immense growth Whether you're an experienced operator or a new entrepreneur, these businesses offer a ready-made path to success. Don't miss this rare opportunity to own and operate a profitable enterprise in one of Burlington's most desirable area. **** EXTRAS **** Aaa Location, Excellent Opportunity To Own A Well Established business or you can Convert / Rebrand. All Equipment,Chattels & Fixtures Included in sale of Business. Monthly lease is $6595/month Incl TMI + HST. (id:47351)
174 Main Street
West Elgin (West Lorne), Ontario
Commercial Building With Many Uses In A Great Location! This Property Was Previously A Furniture Store. Spacious Layout. Walk-In Fridge. Shell Can Be Customized To Your Liking Or Stores Needs. Back Area Great for Offices. Double Door Entry In The Back For Convenient Deliveries Or Loading. 2 Parking Spots In The Rear Of The Building. VTB option is available. **** EXTRAS **** Property is Sold \"As Is/Where Is\" With No Representations or Warranties (id:47351)
6 Beachsurf Road
Brampton (Sandringham-Wellington), Ontario
High Demand Area! Fantastic Semi W/ Lots Of Natural Light! This Home Features: 3 Large Bedrooms W/ Main Bedroom Ensuite, Open Concept Main Floor Layout W/ 9' Ceilings, Fully Finished Basement W/Separate Entrance & An Extra Bedroom, Garage Door Entry, Parking For 3 Cars. Super Convenient Location W/ Walking Distance To Trinity Common Mall & Gurudwara. Direct Go Bus To Go Station. Whole House Lease! Located In Top School District In Brampton! Don't Miss!! **** EXTRAS **** Fridge, Stove, Dishwasher, Washer & Dryer. All Elf's; All Window Coverings (id:47351)
303 William Street Unit# 207
Delhi, Ontario
Step into this stunning 2-bedroom, 2-bathroom condo apartment that blends comfort and style with an open-concept layout. The spacious design seamlessly connects the kitchen, living, and dining areas, offering the perfect space to relax and entertain. The kitchen is a chef's dream, featuring abundant counter space, and ample storage for all your culinary needs. Enjoy the convenience of in-unit laundry facilities and unwind in your peaceful surroundings, with breathtaking views of Lehman's Dam and Quance's Dam just a stone’s throw away – perfect for nature lovers. This rare rental opportunity is located in a highly sought-after building, and units like this don’t come available often. With a lease of $1,900.00, plus 1/2 of the condo fees, for a total of $2,122.50/month, this is the perfect chance to make this tranquil retreat your home. Secure your spot today! (id:47351)
2073 Kate Avenue
Innisfil, Ontario
EXCEPTIONAL OPPORTUNITY FOR FIRST-TIME BUYERS OR INVESTORS: TWO HOMES WITHIN WALKING DISTANCE OF THE BEACH! This property features two move-in-ready bungalows, offering incredible potential for in-law living or rental income possibilities to offset your mortgage. Nestled on a spacious 60 x 200 ft mature lot with plenty of parking, it provides ample room to relax, entertain, or even expand. Located in a desirable in-town location just minutes from all of Alcona’s amenities and within walking distance to Innisfil Beach and Park, this home is ideal for investors, first-time buyers, or families seeking flexibility. Step inside and enjoy bright, open-concept living spaces designed for comfort. In-floor heating adds exceptional comfort, while both homes feature well-maintained interiors and exteriors, and each is equipped with its own washer and dryer. Surrounded by year-round recreation options, including trails, parks, golf courses, marinas, and Friday Harbour Resort, you’ll love the lifestyle this home provides! Don’t miss out; take the first step toward making this unique property your own #HomeToStay and start envisioning your future here! (id:47351)
112 Crompton Drive
Barrie, Ontario
Charming family home located in a very desired neighborhood, close to all amenities, schools, parks, shopping centres, hospital, movie theatre, restaurants, Georgian College, Rec Centre, Barrie Golf & Country Club, easy access to Hwy 400 & downtown Barrie with its beautiful waterfront & beach. Gorgeous property with curb appeal plus, huge lot 166 deep lot backing onto forest, what a view, lovely perennial gardens surround the property. All brick bungalow, finished top to bottom by builder, 3 bedrooms up, 1 down, 3 full baths, open concept plan up & down. Primary bedroom with walk-in closet and 3 pc ensuite. Walk out from kitchen to deck areas leading to your little oasis, pool (new liner & solar blanket 2023), hot tub (new cover 2023), Tiki bar! Lower level family recreation area with gas fireplace and lots of oversized windows for lots of natural light. Shingles (2020). A no carpet home, hardwood & ceramic on main floor. California shutters, central vac, central air, fenced yard (id:47351)
171 Acton Street
Strathroy-Caradoc (Ne), Ontario
Welcome to this gorgeous, fully finished 2 story home featuring 3+1 bedrooms and 3.5 baths, perfectly situated in the sought-after north end, backing onto North Meadow School. This residence showcases pride of ownership and meticulous attention to detail throughout. As you step into the main level, you'll be greeted by a bright and inviting open-concept layout adorned with elegant crown molding and exceptional trim work. The spacious living room boasts a custom gas fireplace feature wall and a built-in speaker system, making it an ideal space for relaxation and entertaining. The gourmet kitchen is a culinary dream, offering abundant cupboard space, luxurious quartz countertops, and a convenient island with a breakfast bar for casual dining and for family time there is a spacious dining area with a patio walkout to the backyard. The main level also includes a versatile front office/den with a custom bookshelf, a two-piece bathroom for guests, a laundry room complete with a sink leading to the attached double car garage. Ascending to the second floor, you'll find 3 generously-sized bedrooms, including a stunning primary suite featuring a tray ceiling, a large walk-in closet and a stunning 5 piece ensuite equipped with a custom glass shower, soaker tub, double sinks, and heated floors. The lower level does not disappoint, showcasing a cozy family room with custom built-in shelving and another gas fireplace, along with a spacious bedroom and a 3 piece bathroom with a glass shower. Theres also a storage room that offers potential for converting into an additional bedroom. Step outside to appreciate the beautifully landscaped outdoor space, where you'll find a large deck (partially covered) and a fully fenced yard adorned with maturing trees. Complete with a gas line for the barbecue, a Sandpoint/sprinkler system & countless custom upgrades in a prime location close to great schools, the 402, Gemini Arena, Rotary walking trails, and more, this home is truly a must-see! (id:47351)
8 Ontario Street
Havelock-Belmont-Methuen (Havelock), Ontario
8 Ontario St, Havelock - Fantastic 4-Plex Opportunity! Discover the perfect investment or owner-occupancy opportunity at 8 Ontario St in Havelock. This well-maintained 4-plex, serviced by town utilities, offers a prime location in a peaceful area while remaining just steps from all the amenities Havelock has to offer. The main floor 1-bedroom unit is currently vacant, presenting a rare chance to move in and make it your own or set a fresh market rent. The remaining units are occupied by quiet, mature tenants, ensuring a stable income stream for years to come. This propertys excellent cash flow potential means your mortgage payments could be covered, with money left over! Whether you're a first-time investor, seasoned landlord, or looking for an affordable way to live and earn, this 4-plex is a great deal. (id:47351)
202 - 13360 Loyalist Parkway
Prince Edward County (Picton), Ontario
Office space available in the Loyalist Business Centre primely located on the edge of Picton at 13360 Loyalist Parkway. The unit available is situated on the second floor. Rent is $473.00 including HST (170 sq ft). Monthly rental includes heat, a/c, utilities, internet, parking and use of the business centre facilities (washroom and kitchenette). Immediate possession available. (id:47351)
1-Main - 501 Ritson Road S
Oshawa (Central), Ontario
Main-level retail space offering 3,832 SF with soaring ceilings, a truck-level shipping/receiving door, and ample room for rear truck deliveries. Located in a busy plaza anchored by McDonalds just 1 minute from Hwy 401, this property benefits from premium visibility, high daily traffic, and plenty of customer parking. Ideal for a home improvement business, retail showroom with shipping, golf simulation center, recreation use, furniture stores, and more. Neighboring the well-established Dulux Paints, this property combines convenience, accessibility, and exceptional business potential. See attached zoning for a complete list of permitted uses. **** EXTRAS **** Main Level Rent: $6,706/month + TMI $2,465.25/month = $9,171.25/month + Utilities & HST (id:47351)
1 - 501 Ritson Road S
Oshawa (Central), Ontario
Retail space offering 3,832 SF on the main level and 5,462 SF in the lower level, available for rent together or separately. The main level features soaring ceilings, a truck-level shipping/receiving door, and ample room for rear truck deliveries. A conveyor system connects the lower level to the main level (as is, where is), adding operational convenience. Located in a busy plaza anchored by McDonalds just 1 minute from Hwy 401, this property benefits from premium visibility, high daily traffic, and plenty of customer parking. This versatile space is ideal for a home improvement business, retail showroom with shipping, golf simulation center, recreation use, furniture stores, and more. Neighboring the well-established Dulux Paints, this property combines convenience, accessibility, and exceptional business potential. See attached zoning for a complete list of permitted uses. **** EXTRAS **** Main Level Rent: $6,706/month + TMI $2,465.25/month = $9,171.25/month + Utilities & HST. Lower Level Rent: $4,324.08/month + HST & Utilities. Main + Lower Level Rent: $12,495.33/month + HST & Utilities. TMI applied to main level only. (id:47351)
1-Lower - 501 Ritson Road S
Oshawa (Central), Ontario
5,432 SF of retail space is available in the lower level of a commercial unit within a bustling Oshawa plaza. This versatile space offers a blank canvas, ready to be customized and built out to meet your business' unique needs. Located in a busy plaza anchored by McDonalds, just 1 minute from Hwy 401, this property benefits from premium visibility, high daily traffic, and plenty of customer parking. Ideal for businesses such as home improvement, storage, golf simulation centers, recreation use, furniture stores, and more. Neighboring the well-established Dulux Paints, this property combines convenience, accessibility, and exceptional business potential. See attached zoning for a complete list of permitted uses. **** EXTRAS **** Lower Level Rent: $4,324.08/month + HST (id:47351)
11 Bronte Road Unit# 503
Oakville, Ontario
Luxury Waterfront Living at The Shores – Suite 503 Welcome to The Shores, where luxury meets lifestyle in the heart of Oakville’s stunning waterfront community. This 1-bedroom + den, 2 full bath condo offers approx. 874 sq. ft. of stylish, comfortable living space with a private terrace perfect for enjoying the tranquil surroundings. Suite Highlights: 1 Bedroom + Den: Spacious, ideal for a home office or guest room 2 Full Bathrooms: Modern finishes, ensuring convenience and privacy Private Terrace: Your personal outdoor space to relax and unwind Building Amenities: Experience resort-style living with: Library & Theatre Room Guest Suites for visitors Billiards Room Multiple Party Rooms with a full kitchen for hosting Gym & Fitness Rooms to stay active Rooftop Terrace with BBQ area overlooking the lake In-ground Pool & Hot Tub for enjoyment Prime Location: Step outside and discover Oakville’s finest dining and boutique shops, all just steps away. Enjoy easy commuter access and walking trails that let you explore the beautiful waterfront. Do you have a boat? The nearby Bronte Harbour Marina has everything you need for your aquatic adventures! This is your opportunity to live the waterfront lifestyle you’ve always dreamed of at The Shores. Don’t miss out on this incredible home in a prestigious location! Some photos have been virtually staged (id:47351)

