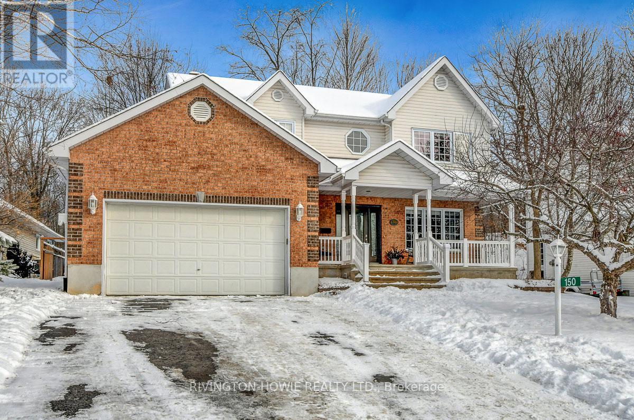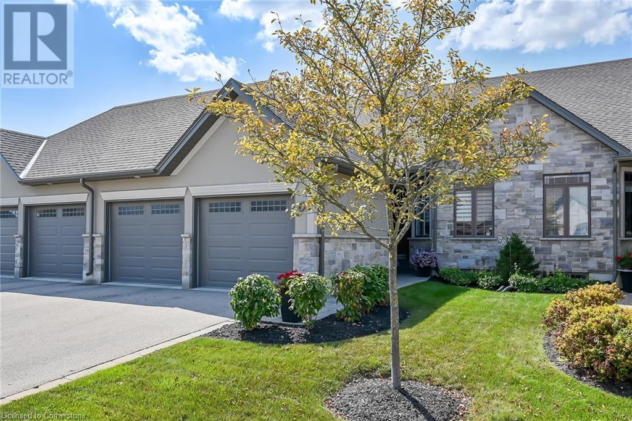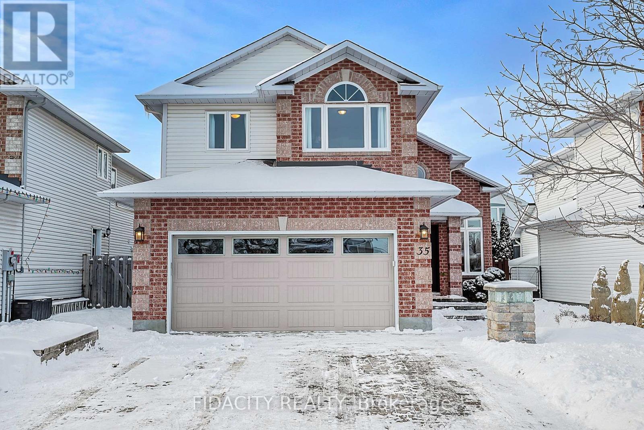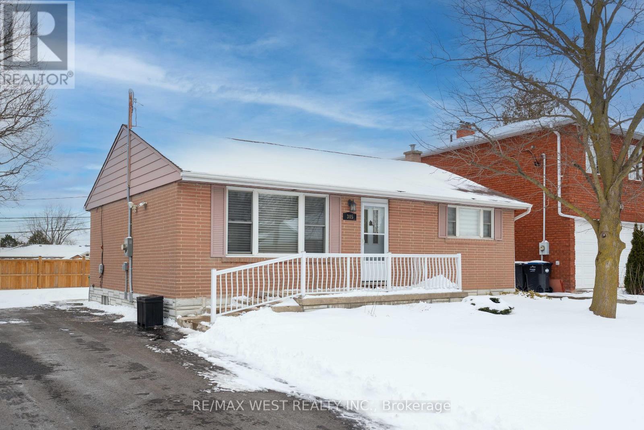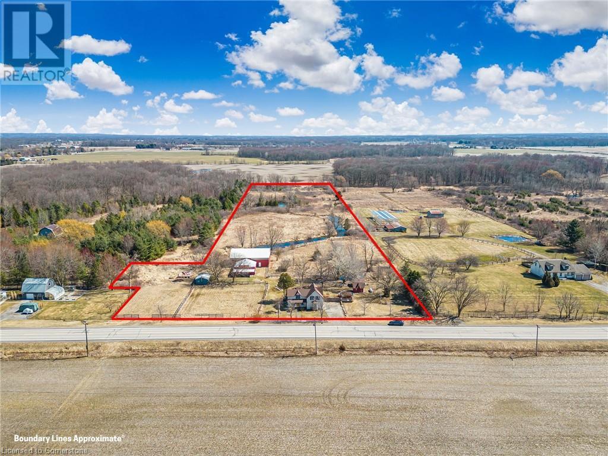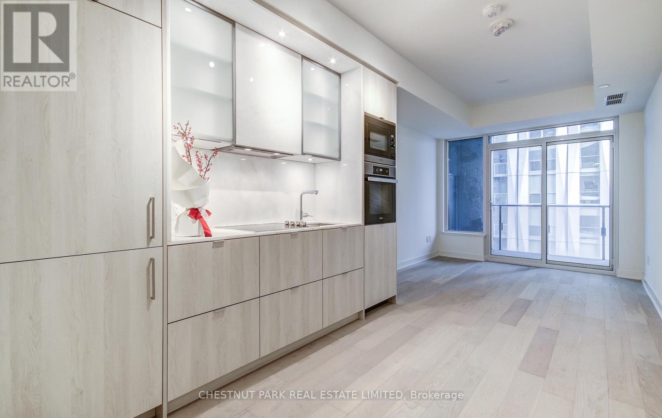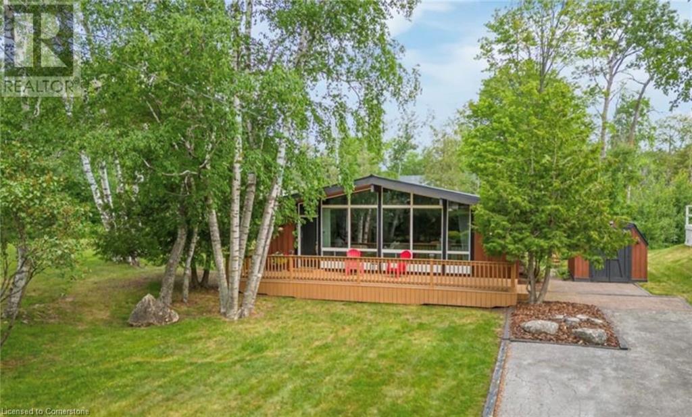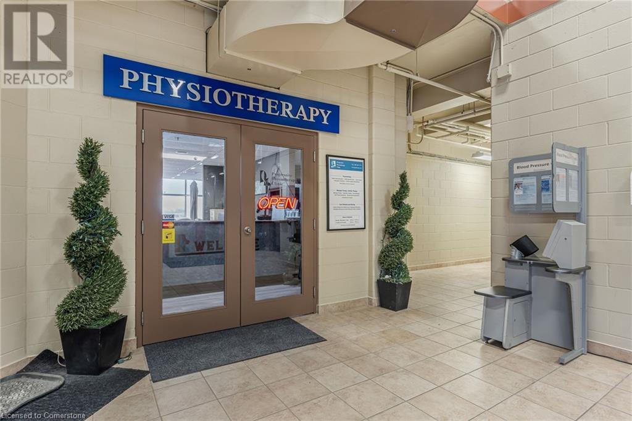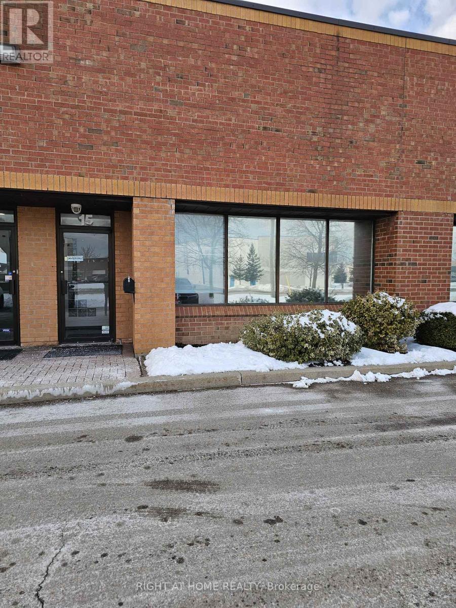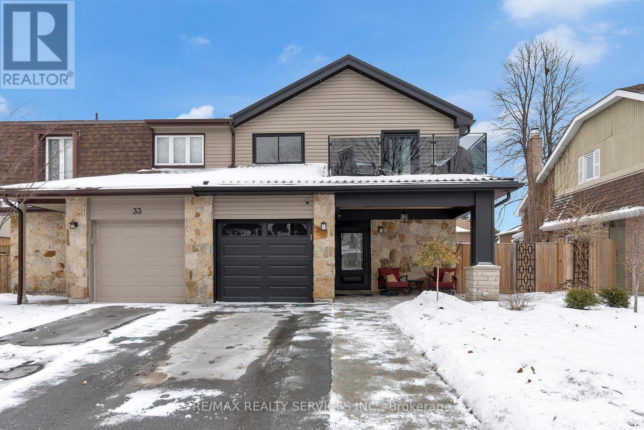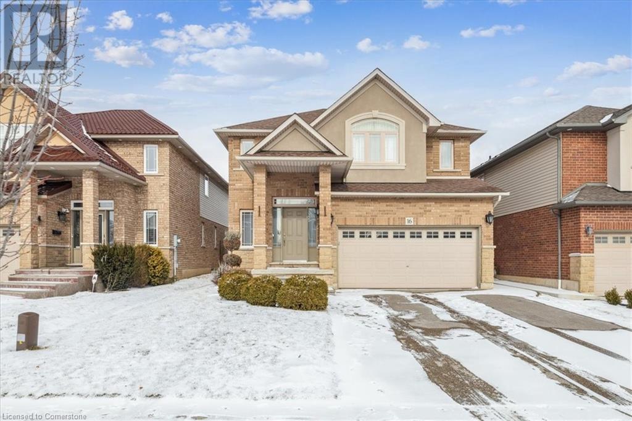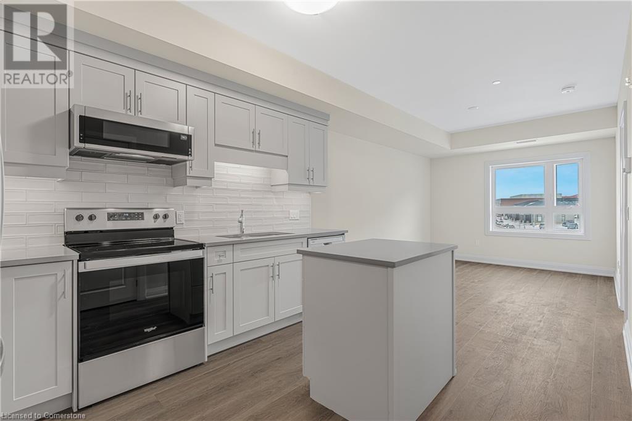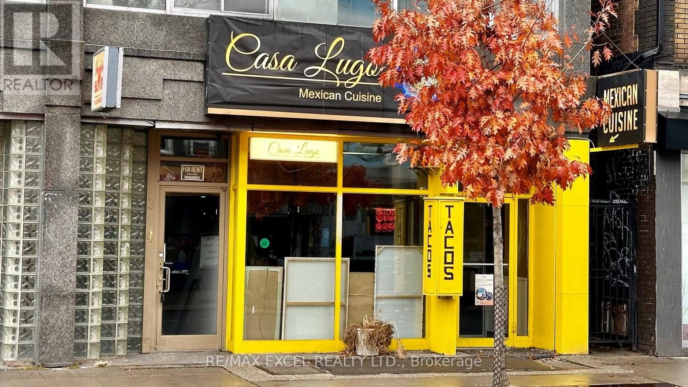55 Rebecca Court
Vaughan, Ontario
Extraordinary Estate in Prestigious Woodland Acres .Nestled on the most sought-after court in the highly coveted Woodland Acres, this remarkable estate sits on a prime 1+ acre lot, offering a rare blend of tranquillity, exclusivity, and limitless potential for both enjoyment and future development.Boasting phenomenal table land, this expansive property presents an unparalleled opportunity to create your dream outdoor oasis, whether it be a resort-style pool, tennis court, or lush landscaped gardens. Surrounded by multi-million-dollar residences, this estate is truly a GEM ,in one of the most distinguished neighbourhood.This Impressive Estate features 5 spacious bedrooms, along with a separate 2-bedroom in-law suite with a private entrance, making it perfect for extended family or guest accommodations. The fully finished walk-out basement enhances the homes functionality, providing additional living space and seamless indoor-outdoor integration.Located just minutes from some of the country's finest private schools, prestigious golf courses, and elite country clubs, this estate offers the perfect balance of convenience, and serenity.Don't miss this rare opportunity to own one of Woodland Acres' finest properties with endless possibilities. **** EXTRAS **** 3 Car Garage with Extra Large Driveway , Huge Balcony overlooks lush greens and Matured Trees.This Property is Truly On-Of-a-Kind!! **See Virtual Tour ** (id:47351)
150 Glenncastle Drive
Ottawa, Ontario
Welcome to 150 Glenncastle Drive, a rare gem nestled on the scenic Carp Ridge in the quaint village of Carp. This nature lover's paradise is surrounded by a mature forest, offering a leafy canopy over stunning rocky outcrops. This custom-built, 4-bed, 4-bath home has been lovingly maintained and showcases exceptional pride of ownership throughout. The inviting covered front porch provides the perfect spot to enjoy your morning coffee or chat with neighbors. Step through the front door into a soaring two-story foyer creating a welcoming entrance. Spacious formal living and dining room with posh crown moulding and hardwood flooring. A beautifully renovated kitchen boasting sleek quartz counters, custom cabinetry, stainless steel appliances, breakfast nook with built-in bench, and a spacious island with bar seating. A stylish tile backsplash and under-cabinet lighting add a touch of elegance, while the open-concept design flows seamlessly into the family room where a cozy gas fireplace awaits. Upstairs, the primary suite includes an updated 5-piece ensuite with glass walk-in shower, jacuzzi tub, quartz counters with dual sinks and walk-in closet. 3 additional well-sized bedrooms and 4-piece main bath offers a comfortable space for family/guests. The finished lower level offers a large rec room with gas fireplace, 3 piece bath, laundry room, cold storage and utility room. The backyard is a true sanctuary, featuring a lovely deck, interlock patio, storage shed and peaceful woodland views. Adjacent trails accessible from the back of the property is perfect for walking, hiking, snow shoeing, cross country skiing and provides access to nearby pond where neighbors gather for skating in the winter months. This amazing family home is conveniently located within walking distance to schools, medical facilities, coffee shops, ice cream parlor, Carp Farmers Market, restaurants/pubs, Vineyard and more! It is perfect for nature enthusiasts and those seeking a peaceful, rural setting (id:47351)
11 Harbour Drive
Stoney Creek, Ontario
Welcome to Lakeside Living in this peaceful pocket right off the Fruitland Rd exit. Steps to the Waterfront Trail, the Marina and Edgewater Manor Restaurant. Freehold Townhome with 3 Bedrooms, 3 Bathrooms and over 2,000sq ft of living space. Bright main floor layout has 2 Bay windows, 2 living areas and a gas Fireplace. Kitchen offers gas stove and 2nd dining area with walk-out to your backyard patio. Master bedroom has French doors, 2 closets, 5-piece ensuite bathroom with Jacuzzi tub, double sink and sliding doors to the Balcony so you may enjoy the fresh lake breeze and many large trees. Finished Basement includes a large rec room, Laundry area and access to the Double car garage. Extra Parking space in the Driveway gives you 3 parking spaces. Fully Fenced yard has a lower tier ideal for a garden and relaxing in the sun. Updates include: Driveway recently paved (2024), Roof shingles (2018), Exterior capping and Stucco painted (2021) & AC (2019). Just waiting to add your personal touches! OPEN HOUSE THIS SUNDAY, FEBRUARY 2nd FROM 2-4PM, SEE YOU THEN! (id:47351)
7913 Highway 7
Guelph/eramosa, Ontario
Located in the serene countryside of Guelph/Eramosa, this charming property at 7913 Highway 7 offers a perfect blend of rural tranquility and convenient access to urban amenities. Situated just outside Guelph, this spacious home provides both the privacy of a rural setting and proximity to essential services, making it an ideal location for those seeking a peaceful lifestyle without sacrificing convenience. Property Overview: This expansive property features a beautifully maintained residence set on a large 80 x 200 Ft lot, offering scenic views of lush greenery and wide-open spaces. Whether you're looking for a family home, a country retreat, or an opportunity to operate a small business or hobby farm, this property has the potential to meet a variety of needs. Outdoor Space: The property spans a large lot, perfect for outdoor enthusiasts and those seeking space to grow. The vast yard provides ample room for gardens, recreation, or even the possibility of building additional structures such as a workshop, barn, or outbuildings for various uses. The landscaping is well-kept, with mature trees offering privacy and shade during the warmer months. Additional Features: Ample parking space for vehicles, RVs, or boats. A well-maintained driveway providing easy access to the home. Close proximity to Highway 7 for quick access to Guelph, as well as nearby towns and amenities. Location: This property is situated just outside the vibrant city of Guelph, known for its rich history, top-rated schools, and thriving arts and cultural scene. With easy access to Highway 7, commuting to surrounding areas like Cambridge, Kitchener-Waterloo, and Toronto is straightforward. Local amenities such as grocery stores, medical services, and recreational facilities are just a short drive away, making this location both convenient and desirable for growing families or those looking to escape the bustle of city life. **** EXTRAS **** Inclusions: Stove, Refrigerator, Dishwasher, Washer & Dryer (id:47351)
109 Barli Crescent
Vaughan, Ontario
Excellent Location. Professionally renovated top to bottom ($250k in upgrades, 2024) 4+1 beautiful house offers approximately 3,200 sq.ft. of functional living space. It features a fully finished walk-out basement apartment with a separate entrance that could be used as an in-law suite or a rental unit. Bright and open concept layout with 9ft ceilings, fireplace and a breakfast area. Walk out to a cozy gazebo-styled deck. Meticulously maintained backyard with a shed. The high-ceiling garage provides ample storage space. Located in the prestigious quiet Patterson community with top-ranked schools, including a French immersion and Catholic schools nearby. A 5-minute walk to the Maple GO train station, steps to YRT, minutes to highways, grocery stores, attractions, the Wonderland, and a scenic trail. A must-see! Basement: Features double wall insulation and soundproof insulation in the ceiling, along with an insulated floor for enhanced comfort and energy efficiency. Backyard and Front yard: Equipped with a sprinkler system to maintain a lush, green lawn effortlessly. Security: Comprehensive wiring for a security system throughout the entire house, ensuring peace of mind. Ring for security system. Natural Light: A sun tunnel on the second floor brings in additional natural light, creating a bright and inviting atmosphere. Roof: Recently updated in 2020, providing durability and protection for years to come. **** EXTRAS **** All Elf And Window Coverings, S/S Appliances, Electrolux Central Vacuum System & All Floors, Cac, Deck With Custom Built Gazebo, Shed In Backyard, Ring Doorbell, Security Syst). (id:47351)
247 Munnoch Boulevard Unit# 6
Woodstock, Ontario
Well cared for 2+2 bedrm, 3 bth bungalow condo with tasteful decor and unique layout. Spacious entry with upgraded trim, hardwood railing with iron spindles and in closet lighting. Bright great room w luxury vinyl plank flooring, gas fp, 12 ft cathedral ceilings, transom windows, garden doors leading to spacious 10' x 20' deck with gas line, awning & shaded views. Conservation area and Pittock Lake nearby offers cool breezes and trails along the lake. Chef's dream upgraded kitchen with added cabinets, upgraded 13 deep upper cabinets & self close drawers, 2 banks of drawers & pullout shelving (in kit & baths),convenient extra cabinet space in back of peninsula, dual fuel gas stove, c/vac dustpan inlet. Enjoy the morning sun in the eat in kitchen. Convenient main floor laundry with storage and gas dryer. Master bedroom with coffered ceiling, walk-in closet and 4pce ensuite perfect for relaxing in soaker tub and walk in tiled shower with glass door. Both main and ensuite baths have 4 lamp light fixture, fan timer and upgraded high toilets. Fully finished basement w 2 bedrooms, 3pce bath, plus unique hobby/craft room & extra built in storage areas, carpet & vinyl flrs, large utility room with work bench, pantry, and water filtration system. Double garage w shelving, 2 3/4 hp GDO and built in protectors over GD sensors. (id:47351)
33 Walter Street
Brantford, Ontario
Welcome to this well-built 3-bedroom, 2-bathroom home featuring a spacious loft and brimming with potential. Perfect for first-time buyers, renovators, or growing families, this property seamlessly blends original character with key updates, including newer windows, plumbing, and electrical, offering a solid foundation to make it your own. Step inside to discover a bright and inviting living room with beautifully preserved hardwood floors, a gas fireplace with a stone mantel, and abundant natural light. The main floor boasts two well-sized bedrooms, ideal for family living or a home office, along with a convenient 3-piece bathroom. Upstairs, you'll find a third bedroom, a second bathroom, and a versatile loft space that can be tailored to suit your lifestyle. The spacious backyard offers endless possibilities for gardening, outdoor play, or hosting gatherings with friends and family. Nestled in a quiet, family-friendly neighborhood, this home is close to schools, parks, and essential amenities, with easy access to major routes for added convenience. This property is a rare opportunity for anyone seeking an affordable home with character and the chance to create something truly special. Quick possession is available (id:47351)
1493 Blackmore Street E
Innisfil, Ontario
Stunning Luxury 4-Bedroom Home Built By Country Homes in the desirable community of Alcona by the Lake. This spacious home, approximately 2400 sq. ft., is in new condition. Freshly painted. Features include 8 ft entry doors, 9 ft ceilings, a gourmet kitchen, stained hardwood flooring, a stained oak staircase with wrought iron pickets, smooth ceilings, and LED pot lights throughout. The spa-like ensuite, marble bathroom countertops, modern electric fireplace, and main floor office add to the homes appeal. Just minutes from Lake Simcoe and neighborhood shopping. ** This is a linked property.** (id:47351)
00 Dixon Road
South Stormont, Ontario
Discover the perfect spot to bring your dream home to life on this cleared and spacious 1.25 acre rural zoned lot located in a central location in South Stormont. Set on a lovely paved, rural road this recently severed lot offers both a peaceful, country lifestyle and easy access to amenities in the sought after location- 12 minutes to Long Sault, the Long Sault Parkway, and the St. Lawrence River. Just 20 min from Cornwall and under an hour to Ottawa, you'll enjoy the serenity of rural life without sacrificing convenience. It should be noted that the property adjacent to this lot to the west is currently owned by THE MINISTRY OF LANDS AND FORESTS and offers a vacant, beautiful forest as a neighbour! So if you are looking for that sweet spot to build your home come do a drive by and then make a point of contacting your realtor to have a little walk around the lot to envsion your dream house here. Buyers to do their own due diligence with respect to any building plans, permitted uses and setbacks with the Township of South Stormont and to confirm the municipal taxes which have recently been provided. Please note the seller has a recent survey with full dimensions. (id:47351)
55 Westvale Drive
Bracebridge, Ontario
Nestled on a deep forest lot in one of Bracebridge's most coveted neighborhoods, this 4-bedroom, 3-bathroom Home balances natures tranquility with every modern comfort. A private, tree-lined backdrop, natural rock outcroppings, thoughtful landscaping, and a sprawling back deck designed for slow mornings and late-night conversations. Step inside - this home was designed for living beautifully. At its heart, the kitchen is both stylish and functional, a quartz waterfall island, extended cabinetry, and a built-in coffee bar that turns everyday moments into something special.The bright eat-in dining area, framed by a charming bay window, invites you to gather over meals while taking in peaceful views.The gas fireplace invites you to stay a little longer, while the sunroom wraps you in natural light, seamlessly flowing to the back deck. Beyond the kitchen, the sprawling living creates the perfect space for gathering.The main-floor primary suite is a true retreat - a spa-like ensuite with a double vanity, soaking tub, and the kind of peacefulness that feels like an exhale at the end of the day. Two additional spacious bedrooms and a beautifully updated 4-piece guest bath complete the main level, offering over 1,700 sq. ft. of comfortable, effortless living on this level alone. Downstairs, the finished walkout level (700+ sq ft) delivers both function and comfort. A sprawling rec room, guest or office space, a dream-sized laundry room, and direct access to the screened Muskoka Room and fenced dog run. Because life isn't just about square footage - its about how effortlessly a home fits your lifestyle. Natural gas, municipal water, high-speed internet, walking distance to downtown. Over 2,400+ sq ft of beautiful living space. A double garage with inside entry and tons of storage in the crawl space. A home like this doesn't just check the boxes - it welcomes you in and makes you never want to leave. Homes on Westvale Dr don't wait. The only question is - will you? (id:47351)
104 - 620 Ferguson Drive
Milton, Ontario
Discover the Perfect Blend of Modern Living and Convenience! This beautifully renovated, carpet-free townhouse is a true gem, offering 2 spacious bedrooms, 2 bathrooms, and the ideal space for first-time buyers or downsizers. With an unbeatable location just steps from Beaty Park and close to everything you need, this home is move-in ready and waiting for you to make it your own.Upon entering, you're welcomed by a spacious, bright foyer showcasing an elegant feature wall, adding sophistication to this space.perfect for an office or seating area. This floor features ceramic flooring, a mirrored closet, and a convenient powder room. The open-concept second floor is designed for both entertaining and everyday living, with a large living room boasting elegant flooring, a dining area with a walk-out balcony perfect for year-round BBQs and a stylish kitchen, equipped with dark cabinetry, a stone backsplash, a spacious pantry, and a breakfast bar for casual dining.The third floor is dedicated to relaxation, with a generous primary bedroom offering his-and-her closets and a private balcony - ideal for enjoying your morning coffee. The feature wall in the primary bedroom enhances the spaces elegance, creating a serene retreat. A comfortable second bedroom, a 4-piece bathroom, and a conveniently located laundry room complete this level.Additional highlights include a stove (2020), fridge (2024), hood fan (2025), washer/dryer (2021), central A/C (2021), pot lights (2023), fresh paint (2025), and feature walls in both the main floor and primary bedroom (2025). With easy access to schools, public transit, shopping, and major highways, this home offers a rare combination of comfort, style, and convenience. **** EXTRAS **** S/s Dishwasher, S/s Fridge, S/s Stove, Washer, Dryer, Garage opener, All light fixtures (id:47351)
24 Marilyn Drive N Unit# 401
Guelph, Ontario
An Amazing Opportunity to Live in a 1700Sq Ft + Upgraded condo in The High Demand Area Of Guelph Overlooking River side Park. Huge Unit With Glass windows on All sides Featuring Tons of Natural light. Perfect For Entertaining Family & Friends. 3 Bedrooms & 2 Full Upgraded Newer Washrooms. Superb Layout. Open Concept Super Large Living Room & Full Dining Room. Fully Upgraded Kitchen With Granite Counter Tops & Solid Wood Cabinets. Gleaming Hardwood Flooring Throughout. Primary Bedroom is Larger Than the Size of Full Condo Units. Can Accommodate full size furniture. Fully Updated Ensuite Washroom With glass Shower. 2 Other Very Good Sized Bedrooms. Another Full Upgraded 4 Pce Washroom. Large Dinette Area. Full Size Laundry Room & Storage Room in The Unit. All Newer Appliances. Freezer is Included too. The lovely common area includes an exercise room, party/meeting room and of course, short walk to Riverside Park, shops, senior center, golf course and river and trails. Underground Parking is Included & also an Additional Locker. Very Quite & Upscale Building (id:47351)
39-40 - 401 Magnetic Drive
Toronto, Ontario
Rare Opportunity. Established Restaurant & Bar for Sale! This Restaurant & Bar Offers a Modern, Luxuriously Designed Space, Featuring a Fully Equipped, Fully Renovated Interior, State-of-the-Art Sound and Lighting Systems. This place is excellent for selling food, beer, and liquor as well as for any private events.And also it can be rented out for all kinds of events and occasions with DJ-playing music or music band playing all year round. Perfect for Entrepreneurs Looking to Own a Turnkey Entertainment Business with Proven Profitability. Every Equipment inside the restaurant & bar is included in the listing price. The rent is very low just more than 3K including TMI & Tax. The lease is very new (5 years & 5 years option) **** EXTRAS **** Buyer shall pay Security Deposit($30,273.32) back to the Seller. (id:47351)
35 Steggall Crescent
Ottawa, Ontario
Nestled on a quiet street that backs onto NCC-protected land, Steggall Crescent offers more than just a home it provides a true sense of community. This established Stittsville neighbourhood is perfect for families, with it's mature lots, trees, easy access to parks, forest trails, Trans-Canada Trail, top-rated schools, and just minutes from all local amenities. Inside this extremely spacious 4-bedroom home, hosts hardwood floors, vaulted ceiling in the formal living room, formal dining area, open concept kitchen/family room with large windows and cozy gas fireplace. Kitchen is fitted with quartz counters, custom cabinetry, ample counter/cupboard space & a large island with eating ledge. Upstairs hosts 4 large bright and sunny bedrooms, updated main bathroom and primary with walk-in closet and updated main bathroom with custom built-in storage and vanity. The fully finished basement offers a large recreation room and an office/den. The backyard is fenced, upgraded with interlocking patio, underground gas fire pit, Bose sound system, in ground lighting, sprinkler system (front & back), hot tub, and gazebo perfect for all your gatherings! Home is bright, airy, extremely clean and VERY well cared for, true pride of ownership. Truly a wonderful place to raise our family! (24hrs on all offers as per form 244)(built by Holitzner homes) (id:47351)
305 Henderson Street
Caledon, Ontario
Welcome to 305 Henderson St - This charming two-bedroom bungalow sits on a spacious 75 x 100 ft lot in a peaceful, sought-after neighbourhood. The main floor features beautiful hardwood flooring throughout, a bright and inviting living room with a large picture window, a dining room, and a well-appointed kitchen with a built-in dishwasher and microwave overlooking the backyard. Enjoy the convenience of two driveway parking spots and an EV charger for added efficiency. Walking Distance To Schools, Parks, Grocery, Shops, And More! Don't miss this incredible opportunity! **** EXTRAS **** 2 Driveway Parking Spaces. EV Charger. Tenant Pays 60% of Utilities. (id:47351)
16 - 171 Advance Boulevard
Brampton, Ontario
Great Opportunity To Own This Rarely Offered Unit In Highly Sought After Industrial Area. Close To 2000 Sq Ft Of Space (Not Including Mezzanine). Beautiful good size Mezzanine. Close To Hwys 407, 410, 401,Public Transit, Airport. Ample Parking.This Desirable Unit Features 2 Beautiful private Office in The Front, Industrial Area, Drive in Shipping door. Sprinkler system, Zoning suitable for a variety of usesincluding, but not limited to, light manufacturing and warehousing (id:47351)
33 Fishing Crescent
Brampton, Ontario
DETACHED HOME 3 BEDROOM, 3 WASHROOM, INCREDIBLY LOCATED IN SOUGHT AFTER NEIGHBOURHOOD OF BRAMPTON HAVING ONE OF BEST SCHOOLS. MASTER BEDROOM HAS ENSUITE 4P/C WASHROOM & WALK-IN CLOSET. TWO OTHER GOOD SIZE BEDROOMS ON 2ND FLOOR & 2nd 4 P/C FULL WASHROOM ON 2ND FLOOR. EXCELLENT OPPORTUNITY FOR 1 ST TIME BUYERS OR INVESTORS. THE BASEMENT HAS A SEPARATE ENTRANCE FROM THE GARAGE OR CAN BE FROM THE BACK YARD/SIDE AND CAN BE FINISHED AS A GOOD-SIZED 2- BEDROOM APARTMENT IN-LAW SUITE OR RENTED FOR ADDITIONAL INCOME. WALKING DISTANCE TO PARKS /LAKE / TRINITY COMMON MALL /PLAZA AND GOLF COURSE & MINUTES TO 400 SERIES HIGHWAYS. (id:47351)
62 Julie Crescent
London, Ontario
READY TO MOVE IN - NEW CONSTRUCTION ! The Blackrock- sought-after multi-split design offering 1618 sq ft of living space. This impressive home features 3 bedrooms, 2.5 baths, and the potential for a future basement development- walk out basement ! Ironstone's Ironclad Pricing Guarantee ensures you get ( at NO additional cost ) : 9 main floor ceilings Ceramic tile in foyer, kitchen, finished laundry & baths Engineered hardwood floors throughout the great room Carpet in main floor bedroom, stairs to upper floors, upper areas, upper hallway(s), & bedrooms Hard surface kitchen countertops Laminate countertops in powder & bathrooms with tiled shower or 3/4 acrylic shower in each ensuite Stone paved driveway Visit our Sales Office/Model Homes at 999 Deveron Crescent for viewings Saturdays and Sundays from 12 PM to 4 PM. Pictures shown are of the model home. This house is ready to move in! (id:47351)
305 - 33 Maple Grove Road
Ottawa, Ontario
Experience the height of luxury living in this beautifully designed unit, ideally located near Kanata Centrum and the Queensway for unparalleled convenience. Enjoy the open-concept kitchen that flows effortlessly into a bright and inviting living area. The unit features two spacious bedrooms with ample closet space, plus a large upper loft with a skylight perfect for an office, bedroom or additional living area. The generous layout offers a sense of space that goes beyond typical apartment living. ICF construction makes for energy-efficient living. The base rent is $2395 per month. Additionally, there is a flat fee of $300 per month covering one outdoor parking space, water utility, and unlimited high speed internet. Tenants will be responsible for hydro separately. Showings require 24 hours' notice. All applicants must submit a complete rental application, credit report, income verification, and a valid photo ID. Available April 1, 2025 **** EXTRAS **** Showings require 24 hours' notice. All applicants must submit a complete rental application, credit report, income verification, and a valid photo ID. (id:47351)
21 Glassford Road
Kawartha Lakes, Ontario
Escape to your private lakefront at 21 Glassford Rd! This stunning 5 Bedroom + 2 Full Washroom bungalow property offers breathtaking Lake Scugog views from every room. Over 130ft of waterfront is yours to enjoy in this year round property. Surrounded by multimillion dollar custom homes, this proprerty is a great option for family cottage, full time living or income generating short term rental. The enormous lot provides tons of parking, nature, privacy and room for activites. Open concept living and dining room overlooking Lake Scugog, this home boasts tons of room for minimum 10 guests or more. No stairs, all one level, hard wood floors, brand new concrete porch and back patio, newer windows, full size eat-in kitchen, cozy fireplace and more. Let 2025 be your year to make this move. **** EXTRAS **** Can be fully furnished. Brand new hot water tank, uv filter, water pump, sump pump, concrete patios and more. Concrete basement utility room. (id:47351)
A - 121 Main Street
Kawartha Lakes, Ontario
Fully Renovated spacious 1 bedroom Apt located on the upper floor of a very quite Duplex. This unit features high ceilings, a new kitchen, bathroom and large floor to ceiling windows allowing for plenty of natural sunlight and making this unit very bright.. Unit is located within a short walk to town, with plenty of parking and outside storage if required (additional Cost). **** EXTRAS **** Fridge, Stove, Parking. (id:47351)
64067 Wellandport Road
Wainfleet, Ontario
Hobby and equestrian farm, or homesteader enthusiasts, this 10.03 acre property is perfect for those looking to embrace a rural lifestyle. Featuring a 30’x40’ barn with 7 horse stalls measuring 9’ x 10’ each, a tack room, and concrete walkway. A 50’x60’ riding arena. (1991), with two 12 x12’ doors. Water for barn available from well in garage. Outbuildings include a 16’x24’ detached garage, concrete floor & hydro.There are several paddocks. There is a large pond approx. 50’ across and 15’ deep.The lovely rear yard has a 10’x12’ garden shed, & 8’x15’ shelter with a screened in front section, a 14’x20’ deck with a pergola as well as above ground pool installed in 2018.The home features a kitchen with granite counters, ceramic backsplash, a cooktop, built-in oven and laminate flooring. Formal dining room has laminate flooring & door to covered front porch. Living room includes a propane fireplace. Office/den on the main level has laminate flooring. Updated main floor 4-piece bath. Laundry and utility room just off the mudroom. 2nd floor has updated flooring throughout. Master bedroom features a 3-piece ensuite bathroom a soaker claw-foot tub, linen closet and walk-in closet. 2nd and 3rd bedrooms have updated flooring and single closets. The majority of windows were replaced approx 15 years ago. Vinyl siding exterior. Shingles approx. 15 years old (40 year shingles). Field stone foundation. Double wide gravel driveway can park up to 6 cars. (id:47351)
1408 - 11 Yorkville Avenue
Toronto, Ontario
Luxurious apartment in Yorkville and the heart of the city. Brand new, never lived in apartment. Modern kitchen with high-end built in Miele appliances and stone countertops. Hardwood flooring throughout. Beautiful spacious four-piece bathroom. Functional layout to optimize square footage. In suite laundry. Two storage closets in suite. Walk out to balcony. Steps to Yonge and Bloor, TTC Subway, close to U of T, ROM. The best shopping and restaurants at your doorstep. Everything within walking distance. Fantastic building amenities for luxury and comfort including infinity indoor/outdoor pool, piano lounge, wine dining room, lounge, state of the art fitness center, outdoor BBQ terrace and garden. (id:47351)
185 Timmons Street
The Blue Mountains, Ontario
185 Timmons Street, Blue Mountain. Discover the perfect blend of relaxation and adventure at this charming 3-bedroom open-concept chalet. Nestled in the heart of Blue Mountain, this property features two spacious decks, ideal for entertaining or soaking in the serene surroundings. Set on a large lot and backing onto the Georgian Bay trail system, nature lovers will appreciate easy access to hiking and biking paths right from their backyard.Take a short stroll to the beach for sun and sand, or drive just 5 minutes to experience world-class skiing at the Blue Mountain slopes. Families will love the convenience of a nearby children's playground, while the front porch offers the ultimate spot to unwind and enjoy spectacular fireworks displays. Located in close proximity to local microbreweries and wineries, this chalet offers a taste of Blue Mountains vibrant culture.This property is your gateway to year-round fun and tranquility! Don't miss out! (id:47351)
98 North Garden Boulevard
Scugog, Ontario
Assignment Sale: 2,650 Sq Ft beautiful 4 Bed 3.5 Bath with bigger window in basement, family room fireplace, deep lot, main with 9 ft ceiling, open concept, gas line connection, master bedroom with ensuite frameless shower, 3 full bath on 2nd floor, no appliances, reputed builder, almost 20k in upgrades. **** EXTRAS **** Assignment sale, taxes not yet assessed. (id:47351)
47 Acorn Crescent
Wasaga Beach, Ontario
Welcome to 47 Acorn Crescent! This beautifully maintained home, situated on a spacious 60-foot lot in a quiet, well-established neighborhood, is ideal for families or multi-generational living. Located just minutes from the beach and conveniently on the transit route, this home offers easy access to both relaxation and commuting options. The main floor features a bright, front-facing living room with a cozy gas fireplace, a generously sized master bedroom, a spacious 4-piece bathroom, and an additional bathroom. The professionally renovated kitchen with granite countertops adds both style and functionality. Don’t miss the opportunity to view this exceptional property—book your showing today! (id:47351)
65 Leeson Street N
East Luther Grand Valley, Ontario
Nestled in a quiet cul-de-sac in the family-friendly town of Grand Valley, this delightful 3-bedroom, 3-bathroom freehold townhome offers a wonderful blend of comfort and convenience. Freshly painted throughout, this home is move-in ready and full of charm. The open main floor plan connects the living, dining, and kitchen areas, making it perfect for both daily living and entertaining. Upstairs, the spacious primary features an ensuite with a roomy shower, and a walk-in closet, providing a comfortable and private space. The convenience of second-floor laundry adds practicality to your daily routine. Two additional bedrooms and a full bathroom complete the upper level, offering plenty of space for family or guests. The single-car garage provides additional storage and parking, while the large, premium fenced-in backyard is perfect for children to play safely or for hosting summer BBQs. Located in the vibrant and growing community of Grand Valley, this home is just 15 minutes from Orangeville, providing easy access to shopping, dining, and entertainment options. Enjoy the tranquility of small-town living while still being close to all the amenities you need. **** EXTRAS **** Premium fenced-in lot and A/C (id:47351)
9 Industrial Drive
Grimsby, Ontario
Successful and reputable turnkey business in high traffic location in Grimsby known as Progressive Physiotherapy Clinic. Well established and loyal patient base and strong referral base has been built up over 27 years. Strategically located inside a GoodLife Fitness Club with direct access to Goodlife gym and equipment for patient treatment. Plenty of free parking for clients. Lots of opportunity to expand with an estimated 1500 new residential units to be built within 1/2 km. Unit is 1025 square feet with 2 examination beds, ultrasound and cold laser therapy equipment. All inventory and equipment included except computer and monitor. (id:47351)
660 King Street E
Cambridge, Ontario
Fantastic investment opportunity in the heart of Preston. A well maintained mixed-use building with quality, long term residential and commercial tenants make this a true turn-key opportunity. With mortgage rates continually dropping, this investment currently operates at approx. 5.86% Cap Rate with a market-rate potential closer to 8%. With 4 residential units and 2 commercial, this building offers a good mix of income streams with fantastic upside potential. 2- two bedroom units and 2 - one bedroom units on the upper levels. Main floor commercial with great street exposure and long term leases. Potential for additional storage income. parking for 3 vehicles out back. Schedule a viewing today (id:47351)
422 - 270 Dufferin Street
Toronto, Ontario
Welcome to XO Condos Where Modern Living Meets Convenience!Step into this stylish 1-bedroom, 1-bathroom suite located just steps from Liberty Village, offering unparalleled access to Torontos hottest neighborhoods, including King West, Parkdale, Queen West, and the waterfront. With dining, shopping, and transit right at your doorstep, this is urban living at its finest.The unit boasts a spacious, functional layout with stunning views, large windows that flood the space with natural light, and a walkout to a private balcony perfect for relaxing or entertaining.Enjoy top-tier amenities, including a state-of-the-art spin room, a large gym, a party room, a BBQ terrace on the second floor, and 24-hour concierge service. Dont miss this incredible opportunity to live in one of Torontos most vibrant communities! (id:47351)
2002 25th Sideroad
Alcona, Ontario
*OPEN HOUSE SUNDAY FEB 2nd 12-4PM ALL ARE WELCOME!* Hear The Peaceful Sound Of The Waves From Your Stunning (2015) Custom Built 2-Storey 4 Bedroom 3 Bathroom Family Home Located Just Steps To Beautiful Lake Simcoe In a Highly Coveted Family Friendly Lakeside Living Community In The Heart Of Innisfil! Greeted By An Elegant Concrete Walkway, Gorgeous Armoured Stone & Professional Landscaping You Are Welcomed By A Covered Front Porch & Into The Immaculate Interior To Marvel At The Gleaming Tile Floors In The Executive Foyer Which Opens Up Into The Well-Appointed & Exceptionally Comfortable Living Space, Showcasing Soaring Cathedral Ceilings, Gas Fireplace W/Stone & Live Edge Finishes & Expands To A Delightful Open Concept Design Ideal For Entertaining W/Breathtaking Custom Wood Work, & Presenting Beautiful High Quality Craftsmanship Throughout. The Custom Chefs Kitchen Offers Quartz Counters, A Quartz Island & Breakfast Bar, SS Appliances Including Gas Stove & Luxaire Hood Range, A Built-In Buffet W/Wine Rack & Also Includes The Perfect Walk-Out To A Private Backyard Haven Complete W/Fully Finished Massive Triple Garage (2 Car Bays & 1 Bay Used As A Shop) & The Ultimate Man Cave. A Fully Finished Lower Level Provides For Even More Living Space & Finished Square Footage W/ A Bright & Spacious Designed Floor Plan Which Incl. A Large 4th Bedroom, 2 Pc Bath W/Granite Counters, Utility Room, Cold Room, 2nd Gas Fireplace, High Ceilings, Pot Lights, Several Windows & Boasts Excellent In-Law Suite Potential For All Your Family Needs! The Sprawling Paved Driveway Can Easily Accommodate 10 Vehicles For All Your Hosting Requirements & Leads From Front To Backyard For Convenient Access To The Garage/Shop. Incredible Customized Main Floor Laundry Room W/LGFront Load Washer & Dryer & Built-Ins. Ample Storage T/O & A Truly One-Of-A-Kind Lakeside Property! Located Close To Waterfront Parks, Amenities, Downtown Innisfil, Schools, Rec Center & So Much More! 1931SqF+Fully Fin. Bsmnt! (id:47351)
35 Northern Dancer Drive
Oshawa, Ontario
Rarely offer detached, 4 Bedroom Bungaloft in a highly sought after neighbourhood. This sun-filled home is approximately 2000 sqft. The home boasts hardwood flooring throughout, open concept kitchen and living room, vaulted ceiling with pot lights, two bedrooms on main floor have direct access to 4 piece ensuites. Two spacious bedrooms on the upper level. Unspoiled basement has ceilings and a rough in for a 4 piece washroom. Huge backyard offer plenty of space and privacy. All doors on main floor are wheelchair accessible, Wheel chair ramp in garage provides direct access to the home. **** EXTRAS **** Wlaking distance to public transit, grocery store, Costco, restaurants and Ontario Tech University. Short Drive to 407 (id:47351)
Lower - 264 Koning Court
Toronto, Ontario
This is not your average basement apartment -- it's one of the nicest you'll find! Thoughtfully designed with impeccable details, this bright and spacious 1-bedroom unit offers a perfect blend of style, comfort and value. Large windows in the living room fill the space with natural light, complemented by dimmable pot lights throughout, making the space bright and beautiful. Designer details include: custom quartz feature wall with elegant glass shelving, gorgeous laminate flooring, and high-end finishes throughout. A gourmet kitchen with quartz countertops, stylish gold hardware, herringbone backsplash, stainless steel appliances including a smooth-top stove. Luxurious walk-in shower with a river rock floor creates a relaxing bathroom retreat. The cozy & functional bedroom with a space-saving pocket door with a frosted glass panel, maximizing both privacy and natural light. Includes crawl-space storage with access from the living room. Rent includes en-suite laundry, internet, cable, utilities, and one parking spot. Private & Convenient front ground floor separate entrance. Located on a quiet court in the West Rouge, enjoy your own separate ground level entrance for easy access, privacy & safety. Walk to TTC & Rouge GO. Located close to shopping, 401, Lake Ontario and the Rouge National Urban Park. **** EXTRAS **** Fridge, Stove, Washer, Dryer, one parking spot all window coverings and storage in crawl space. Includes parking, internet, cable and utilities. (id:47351)
3307 Whilabout Terrace
Oakville, Ontario
This executive rental property is located in the desirable Lakeshore Woods neighborhood of South Oakville/Bronte West. The home features a pie-shaped lot, a finished basement, offering a total of 3 bedrooms & 3+1 bathrooms executive home with over 2,600 Sq. Ft. of living space. Great back yard professionally landscaped w/stone patio, garden shed & pergola w/seating area & no neighbors behind plus backing onto densely treed forest. Bright gourmet kitchen w/island, granite counters & under-mount sinks, kitchen overlooks a cozy family room w/gas fireplace & both rooms receive ample natural morning light. Steps away from parkland & forest trails, walking distance to lakefront & beach areas, close to shopping & other amenities, easy access to major highways and GO station, a few minutes from Bronte Harbour. The area offers a high quality of life with excellent top rated schools, parks, and recreational facilities. Bronte West is also noted for its strong safety measures, creating a secure environment for families. **** EXTRAS **** Tenant's use 5 appliances. (id:47351)
15 - 26 Mcewan Drive
Caledon, Ontario
***VERY RARE STREET FRONT EXPOSURE UNIT CURRENTLY DIVIDED INTO OFFICES / BOARDROOM / RECEPTION AREA/ LUNCH ROOM / 2 BATHROOMS- 1 WITH SHOWER / NEWLY INSTALLED UPGRADED FURNACE / DRIVE IN DOOR WITH WAREHOUSE SPACE / DIVIDED ONTO 2 FLOORS!!!IDEAL FOR PROFESSIONAL BUSINESSES WHO CURRENTLY ARE LOOKING TO GROW AND EXPAND !!! IDEAL OFFICE ENVIROMENT FOR ACCOUNTING OFFICE/REAL ESTATE FIRM/COMPUTER/PARALEGAL/ARCHITECTURE & DESIGN FIRM/MEDICAL USE!!! ETC!!!SHOWROOM!! RECEPTION AREA!!! E-Z FRESHLY PAINTED!!!ACCESS TO HWY 50/427/407/410/!!!MINUTES FROM AIRPORT!!! GREAT PARKING!!! WELL THOUGHT OUT FLOOR PLAN AND USE OF SPACE!!! IDEAL FOR YOUNG ENTREPRENEUR LOOKING FOR A PROFESSIONAL CREDIBLE LOCATION WITH MAIN STREET EXPOSURE!!! **** EXTRAS **** STACKABLE WASHER/DRYER/BUILT IN DISHWASHER/ FRIDGE/ HWT/SECURITY SYSTEM/ BUILT IN SPEAKERS / BAR FRIDGE (id:47351)
2 Ashmount Crescent
Toronto (Willowridge-Martingrove-Richview), Ontario
Welcome to 2 Ashmount Cres, a beautifully renovated home in the heart of Richmond Gardens! This exquisite home is nestled on a sunny corner lot, on a coveted street, within a family-friendly neighborhood. Recently renovated with luxurious and high-quality finishes, this inviting side split has over 2,700 sq ft of modern comfort across four levels. The main floor features a designer kitchen, with Jenn Air appliances, that overlooks the open-concept living room and dining room and a walkout to the patio. There are four spacious bedrooms, including the primary with ensuite, and two additional bathrooms, all elegantly decorated with stylish finishes. The bright and cozy family room, with a fireplace and built-in bookshelves, is perfect for relaxing or entertaining. The basement level provides additional recreation space, a laundry/utility room and plenty of storage! A private, fenced-in backyard is perfect for summer entertaining and outdoor fun. This home is a perfect blend of style, comfort and location! **** EXTRAS **** Steps to transit, top-rated schools, parks, community pool, tennis and pickleball courts and skating rink. Easy access to highways and Pearson Airport. Renovated with designer finishes and home automation system. Just move in and enjoy! (id:47351)
12 Herriott Street W
Carleton Place, Ontario
Welcome to this 2 story 3 Bedroom detached house on the quiet street with charming original architectural features. Offers great potential to be used as a duplex, providing added value and flexibility. Main floor provides spacious living room, eat-in kitchen and powder room. Situated in the heart of downtown walking distance to restaurants, shopping, schools, water recreation. DETACHED SINGLE GARAGE. (id:47351)
31 Lawndale Crescent
Brampton (Westgate), Ontario
Welcome to 31 Lawndale Cres, Located in the Sought-After Neighborhood of Westgate in Brampton! This 2-storey Semi-Detached Home Has Been Renovated From Top To Bottom Making It Turn-Key For It's New Owners To Enjoy! Open Concept Main Floor With Hardwood Flooring Throughout! Spacious Kitchen With Offsetting White + Gray Cabinetry Along With Quartz Countertop and Black Hardware Giving It Very Modern Aesthetic. Walk-out to your Fully Landscaped Backyard Partially Covered With a Professionally Finished Pergola Along With Pot Lights and a TV Coupled With an Inground Pool (8ft x 16ft) Perfect for Entertaining and Relaxing During the Warmer Months! Second Floor Features 3 Very Generous Sized Bedrooms. Primary Bedroom Features Custom Cabinet Inserts For Your Closet Space and a Walk-out to Front Facing Balcony. Second Floor is Completed By A 3-piece Bathroom. The Fully Finished Basement (Completed in 2025) Features An Open Concept Rec Room Along With A 3 Piece Bathroom Which Includes Stand Up Shower. The Basement Could Be Converted Into an In-law Suite should you choose to do so! Smooth Ceilings, Crown Moulding And Pot Lights Throughout the Entire Home. Stamped concrete in front, along the side, and backyard of the home. In-ground sprinkler system in the front and drip system through the garden area. Quality Workmanship With Thousands ($$$$) Spent Throughout The Entire Home - You Will Not Be Disappointed Once You See This House! Close To Public Transportation, Shopping, Recreational Facilities, And Walking Distance To Schools Of All Levels. **** EXTRAS **** Roof (2021), Furnace (2013), Windows/Doors (2020), A/C (2023), Siding (2021), Garage Insulation (2020), Attic Insulation (2017), Tankless Water Heater (2017) (id:47351)
92 Golden Meadow Road
Barrie (Bayshore), Ontario
Stunning Family Home at 92 Golden Meadow Rd, Barrie Your Perfect Blend of Comfort and Style Located in one of Barrie's most desirable neighborhoods, this beautifully updated home is just moments from top-rated schools, scenic walking trails, and the local beaches offering both convenience and a serene lifestyle.The heart of the home is the newly renovated, open-concept kitchen, designed for both functionality and style. Featuring a large 10x4 island with a wine fridge, modern appliances, and a gas stove, it's truly a chef's dream and perfect for entertaining guests or cooking family meals. The main floor flows seamlessly from the kitchen into a stunning family room with a cozy fireplace, a combined living and dining area, and stylish updates throughout, including a remodelled bathroom and laundry room.Step outside and enjoy the meticulously maintained backyard, complete with a back deck, gazebo, shed with electricity, and an above-ground pool all backing onto a park with no rear neighbors, offering a peaceful, private setting. Whether you're relaxing by the pool or hosting friends and family, the outdoor space is designed for enjoyment.Upstairs, you'll find four generously sized bedrooms, including a spacious primary suite with a luxurious ensuite. The finished basement offers additional living space, with a separate craft room and charming barn door features that add character to the home.Additional highlights include updated trim and baseboards, pot lights throughout, and a large insulated and heated garage that's perfect for a handyman or hobbyist.This home has been thoughtfully upgraded and is ready for its next owners to enjoy. Don't miss out on the opportunity to make this incredible family home yours! (id:47351)
359 Adeline Drive
Georgina (Keswick South), Ontario
3 Bedroom 2 Story Home On A Great Street And Back On To Green Space Land. So Great Back Yard With No Nosy Neighbors. Close To Lake Simcoe And Municipal Parks. Mins To Hwy404, High School & Public School, Walmart, Bank, Mcdonald's, Zehrs, Canadian Tire, Tim Hortons, Fitness And Superstore (id:47351)
16 Jeremiah Court
Hamilton, Ontario
Welcome to this stunning, freshly painted 4-bedroom, 4-bath home, nestled in a prime Hamilton Mountain location with easy access to all amenities and the Linc. With over 3,000 sq. ft. of beautifully finished living space and an oversized lot, this home has been thoughtfully updated to offer both style and comfort. Step inside to discover new flooring and smooth ceilings throughout the main floor, a brand new chef-inspired kitchen featuring a convenient pot filler, a large island with a striking waterfall edge, custom floor vents, and all-new appliances. Spacious open-concept family room, perfect for entertaining and cozying up by the gas fireplace.The upgraded stairs, featuring fresh stain and elegant railings, lead you to the upper level featuring a luxurious primary bedroom boasts a large ensuite, while three additional generously sized bedrooms and a beautifully appointed 4-piece bathroom complete the upper level.The fully finished basement is a true highlight, offering a spacious recreation room, an additional bedroom, a brand-new kitchenette, and a modern bathroom with a glass shower door.The home's exterior is equally impressive, with a 4-car driveway and beautifully designed backyard living space, both featuring raised aggregate finishes for added curb appeal.This home is truly an exceptional blend of comfort, style, and functionality – don’t miss the opportunity to make it yours! (id:47351)
11 Beech Boulevard
Tillsonburg, Ontario
Welcome to your dream home in the beautiful town of Tillsonburg! Nestled on a private, ravine & tree-lined lot, this charming property offers a blend of modern updates and classic appeal. Featuring 3 bedrooms and 2 full bathrooms, this home is move-in ready and perfect for families or anyone looking to settle in a serene setting.Step inside to discover a new kitchen (2022), perfect for entertaining or everyday cooking. The home also boasts updated flooring throughout (2017), an updated bathroom (2024), and a newer furnace and A/C system to ensure year-round comfort. The 2-car garage, complete with a newer insulated door (2022), provides ample storage and convenience. Walking distance to Monsignor J. H. O'Neil Catholic School, Westfield Public School, and Glendale High School, and the new to be constructed EYES Child Care daycare. Don't miss this incredible opportunity to own a beautifully updated home in one of Tillsonburg""s most desirable areas. Come see it for yourself and imagine the possibilities! (id:47351)
22 Alden Rd
Sault Ste Marie, Ontario
Welcome home to 22 Alden Road! This recently renovated 2-storey semi-detached home in the heart of the west end is move-in ready and bursting with modern updates from top to bottom. The main floor boasts an open-concept layout, perfect for entertaining. Upstairs, you'll find 3 spacious bedrooms and a beautifully updated full bathroom. The lower level offers a cozy rec room, ideal for family movie nights or a home office. Conveniently located near schools, parks, the NCC Community Centre, grocery stores, and Market Mall, this home offers the perfect balance of comfort and accessibility. Don’t miss your chance to call this gem home! Book your viewing today! (id:47351)
118 Summersides Boulevard Unit# 215
Fonthill, Ontario
Welcome to Unit 215 at 118 Summerside Blvd, a beautifully designed 1-bedroom, 2-bathroom condo in a newly constructed, well-maintained building. Offering modern finishes and a thoughtfully designed layout, this unit is perfect for a single professional, young couple, or savvy investor. Enjoy the convenience of low condo fees and a fantastic location with easy access to amenities, shopping, and highways. The building features a stunning lobby and a spacious party room, ideal for entertaining. Your designated outdoor parking space is conveniently located near the main entrance for easy access. Don't miss this opportunity to own a stylish and low-maintenance condo in the heart of Fonthill! (id:47351)
556 West Point Drive
Drummond/north Elmsley, Ontario
Light cascades thru grand living spaces in 2003 bungalow that offers you exquisite finishings. Located in family-friendly country subdivision, the 4bed, 4bath home has 2.4 acres to enjoy. Paved driveway leads you home to extra-large 3-car garage. Interlock front walkway bordered by perennials up to the impressive pillared porch. Elegant foyer's soaring ceiling creates great sense of space. To left of foyer is inviting den with attractive tray ceiling; this room could also be an ideal home office. To right of foyer, is entertainment-sized formal dining room. Architectural details include dramatic arched pillars framing the living room with its propane fireplace flanked by tall windows. The gleaming kitchen is impeccably designed with superior style and gourmet function. Kitchen's wall of cupboards has two built-in oven plus microwave; granite peninsula with sink and prep area. Open to the kitchen is bright sunny dinette in a windowed alcove, with garden doors to expansive deck. The primary suite is your respite with three-sided propane fireplace connecting bedroom to sitting nook enveloped by big windows and a glass door to deck. Primary suite also offers you walk-in closet and spa ensuite featuring two vanities, glass shower and soaker tub. Two more light-filled bedrooms, each with wall of windows. The two bedrooms also share sparkling 4-pc Jack&Jill bathroom. Main floor powder room plus laundry room with convenient sink and lots of cupboards. Lower level features 8' high ceilings and radiant in-floor heating for the family room, fourth bedroom and 3-pc bathroom. Lower level yard door to outside. The attached 3-car garage has new 2024 overhead propane heater and extra large garage doors. Home also has generator panel and elaborate security system. Located on paved maintained municipal road with curbside garbage pickup. Just 3 mins to picturesque Rideau Ferry with public boat launches on both the Upper and Lower Rideau Lakes. 10 mins to Perth. **** EXTRAS **** . (id:47351)
394 Bloor Street
Toronto (Annex), Ontario
This fully renovated restaurant is an exceptional opportunity to bring your concept into this prime location. Positioned in the dynamic Annex, it's just minutes from the University of Toronto and Chinatown, ensuring a steady flow of customers. Spanning approximately 1,850 square feet, the space features a 14-foot kitchen exhaust hood and a walk-in cooler, making it perfectly suited for culinary operations. Landlord will provide a new 5+5 year lease. Gross Rent $14,327.50 per month Inclusive of TMI & HST. (id:47351)
Bsmt - 30 Manzanita Crescent
Brampton (Northwest Brampton), Ontario
A beautiful two-bedroom and One-washroom basement with a separate private entrance is available for rent. Bright and Spacious interior features with Modern finishes. 2 good sized bedrooms and living room and Private laundry large Closets & storage space. No pets & no smoking. AAA+ Tenants only. Close To All Amenities - minutes away from Go station, Highways, Transit, Restaurants, Shops, and Schools. Tenants will be Responsible for 30% of Utilities. Internet also included in utilities. (id:47351)
0 Mill Lake Trail
Mcdougall, Ontario
A 5.6-acre canvas for your dream home. Tucked away just minutes from Parry Sound this 5.6-acre property is the kind of place where you can breathe a little deeper and dream a little bigger. Level and beautifully treed it offers multiple spots to build, whether you're envisioning a cozy retreat or a full-time home. With easy access and natural clearings setting up a driveway and breaking ground will be a breeze. Picture morning coffee on the porch, the scent of the forest after a summer rain and the quiet hum of nature all around. This is more than just land it's an opportunity to create a space that truly feels like yours. Burnside Bridge Road is municipally maintained year-round, so winter access won't be a worry. Mill Lake Trail, a private road has a road association fee of approximately $750 each October ensuring it stays well cared for. A rare find in a sought-after area this property is ready for your vision. Whether you're looking for a weekend escape or a forever home the possibilities are wide open. Ready to make it yours? Lets talk. (id:47351)

