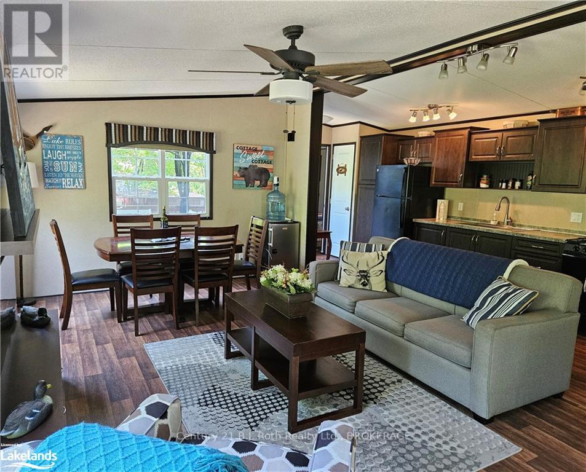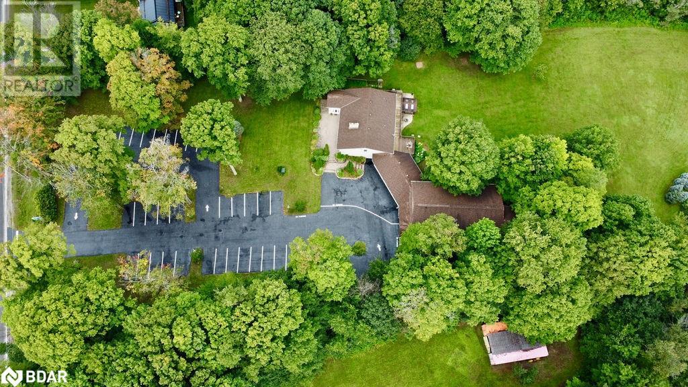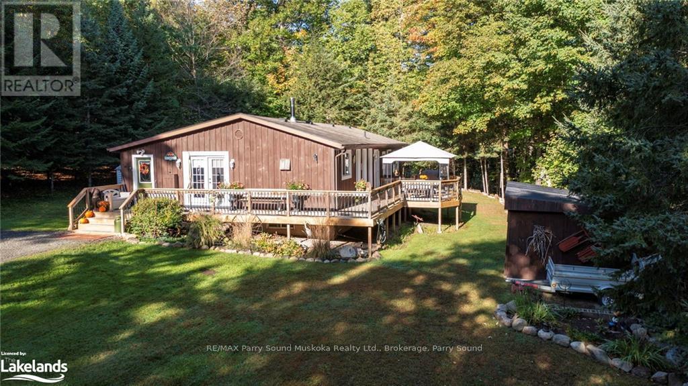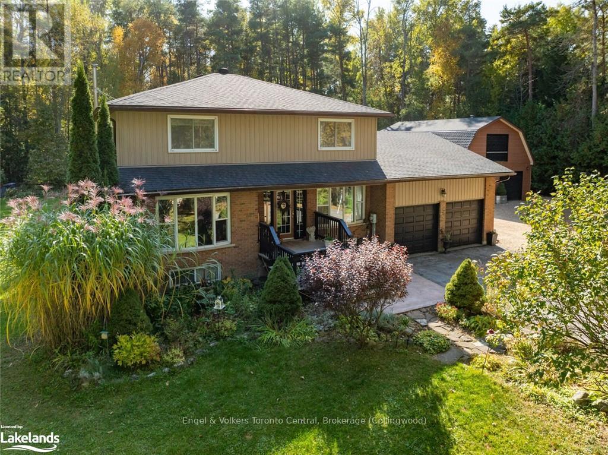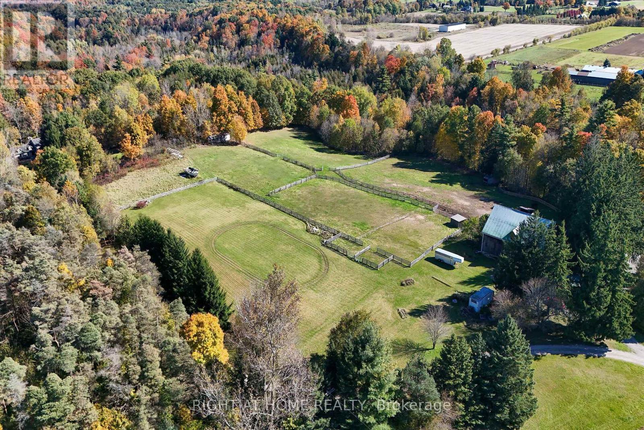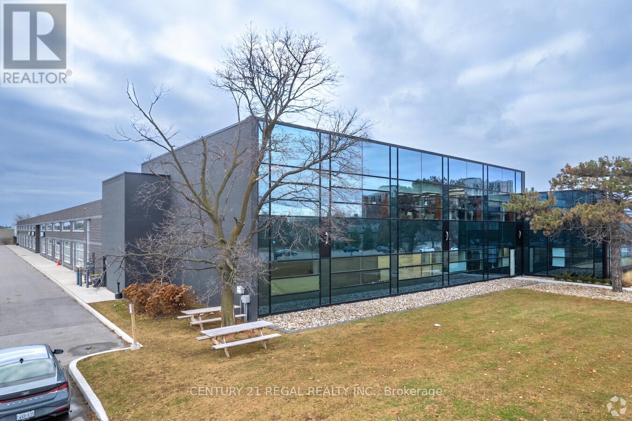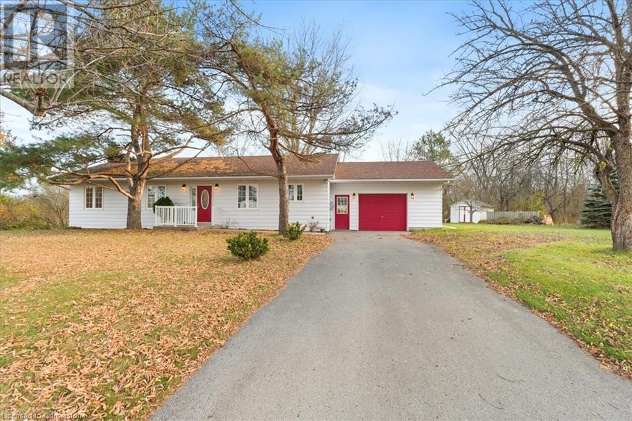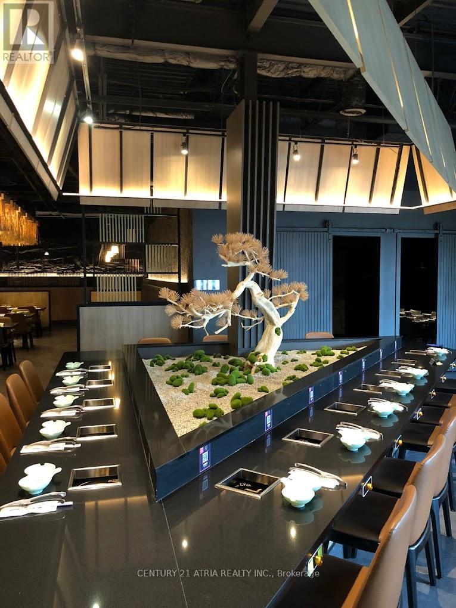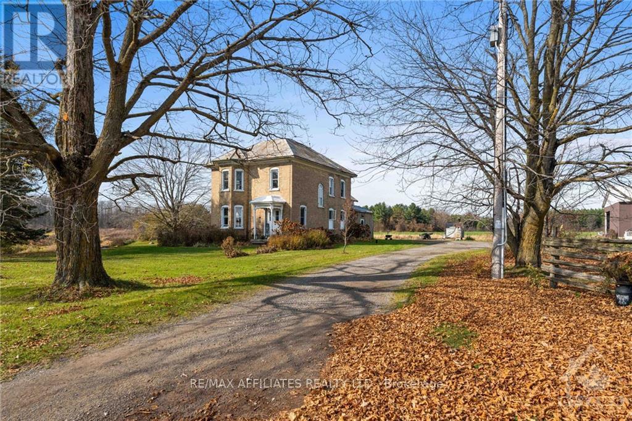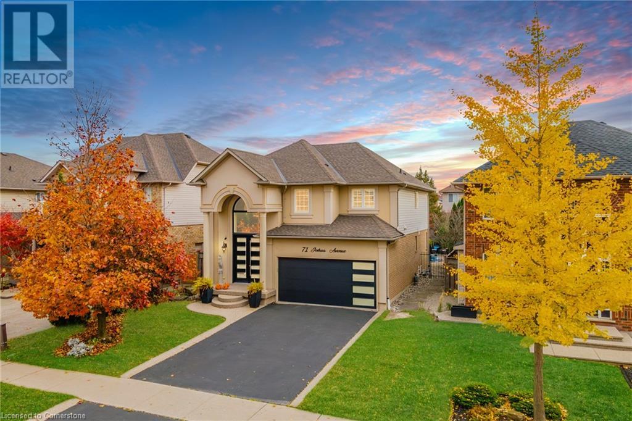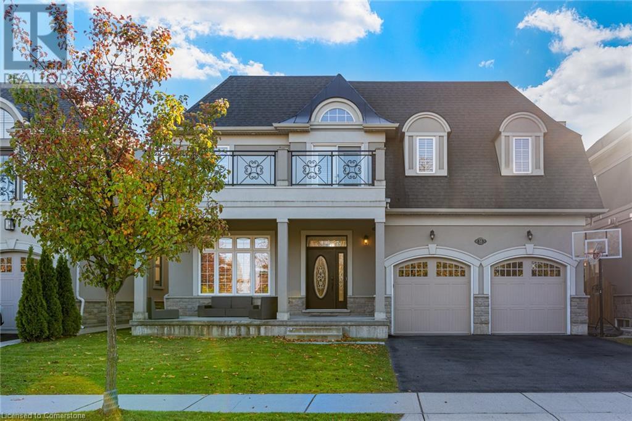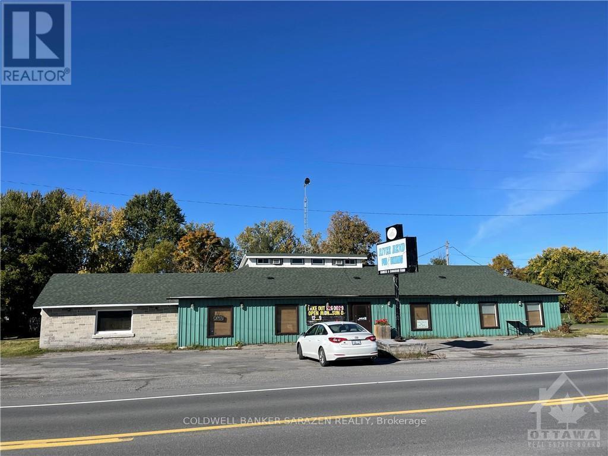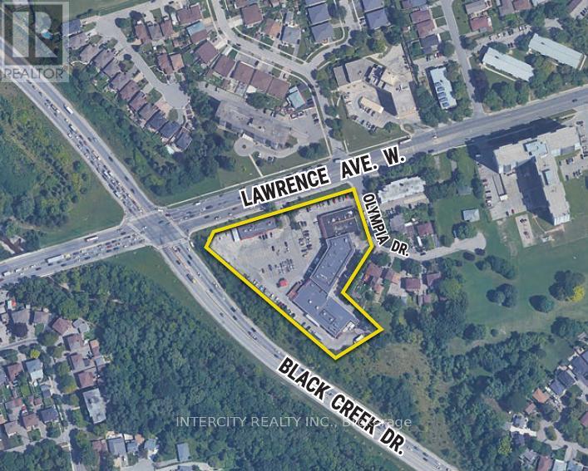B22/103 Graham Road
Beckwith, Ontario
What is country living? Here’s some of the most popular definitions. Country living is typically casual and cozy. It can be rural areas, or a style of home and out buildings. it can be self-sufficiency, gardening of all types (and maybe some chickens:) it can mean having room for your whole family, big, or small. It’s safe to say that there’s nothing mentioned here that you can’t achieve right on graham road, your starting off with a clean slate. Experience privacy and freedom while still being located within a short drive to nearby towns and amenities. This is your opportunity to own a slice of natural beauty. You’re under 25 minutes to any shopping you require and 11 minutes to a famous pub. The lot is so new that legal address and taxes haven’t been set yet. Please do not walk on the property on your own. Buyer to do their own diligence with their planning process, please note the buildable area on the lots, picture and survey in photos. HST in addition to sale price. (id:47351)
53 Abilene Drive
Toronto, Ontario
Welcome to 53 Abilene Dr, an exceptional 4-bedroom, 3-bathroom home situated in the highly desirable Princess Anne Manor neighbourhood. This spacious 4-level backsplit showcases rich hardwood floors throughout, seamlessly paired with elegant porcelain tile in the bathrooms and foyers. Experience the joy of a large, open-concept, eat-in kitchen designed for both everyday living and hosting, or unwind in the beautifully hardscaped backyard, featuring a pristine inground saltwater pool ideal for entertaining and relaxation. Conveniently located just minutes from top-rated schools, picturesque parks, premier golf courses, and essential shopping, this home offers unparalleled access to key amenities while nestled in a peaceful, family-oriented setting. With a thoughtful layout, generous living spaces, and premium finishes, this property seamlessly blends comfort and sophistication for both families and entertainers. A truly must-see gem in a prime location! **** EXTRAS **** refrigerator, B/I Cooktop, Wall Oven, Hood vent, Soap Dispenser, DW & Mwave. washer, dryer, WCovs, ELFS, garden shed, Bsmt refrigerator. Saltwater Pool Equip & Creepy Crawler, AGDO+1Remote; OwnedTankless Water Heater. FamRm TV & Mount. (id:47351)
Moor16 - 1336 South Morrison Lake Road
Gravenhurst, Ontario
Welcome to your ideal seasonal retreat at Lantern Bay! This spacious 900+ sq ft, 3-bedroom, 2-bathroom cottage offers the perfect blend of comfort and privacy, ideal for those seeking a relaxing escape. Inside, the open-concept living area provides a warm and inviting atmosphere, with a fully-equipped kitchen. The queen bedroom features an ensuite bath, while the two additional bedrooms offer double/single bunk beds with convenient storage and share a second bathroom. Step outside to enjoy the wrap-around deck, where you can relax in one of two charming gazebos or gather around the cozy fire pit for evening conversations. Just a 5-7 minute walk brings you to the beach, marina, pools, and community areas, where you can swim in one of the two pools, join activities at the community hub, or enjoy games at the sports court and horseshoe pits. Whether its roasting marshmallows by the fire at sunset or spending sunny days on the beach, this cottage provides the perfect combination of relaxation and adventure. The all-inclusive fee for May 1st - October 31st of $9,925 + HST covers resort amenities, lot rental, hydro, water, sewer, lawn care, and more, offering a hassle-free experience. Only propane and internet costs are additional, and HST does not apply to the sale. Renting your cottage is also available, but must be done through the resort. Make this charming cottage your home away from home, where family and friends can create lasting memories! (id:47351)
3 Dunning Way
St. Thomas, Ontario
Move-in Ready - Built by Hayhoe Homes this 2 storey home includes 4 bedrooms (3+1), 3.5 bathrooms with approx. 2,323 sq. ft of finished living space including a Family Suite in the basement with separate entrance. The open concept main floor features an 'open to above' foyer, powder room, convenient main floor laundry room, designer kitchen with quartz countertops, tile backsplash, island and pantry opening onto the eating area with patio door to rear deck and large great room with cathedral ceiling. The second level features 3 spacious bedrooms and 4pc main bathroom. The primary bedroom has a 5pc ensuite bathroom and walk-in closet. The basement includes a finished family suite with 4th bedroom, bathroom, family room, laundry closet and kitchenette with second separate entrance from the garage. Other features include, 9' main floor ceilings, two car garage with inside entry, upgraded flooring (as per plan), Tarion New Home Warranty, central air conditioning & HRV, plus many more upgraded features. Taxes to be assessed. (id:47351)
264 Salem Road
Barrie, Ontario
Attention BUSINESS OWNERS, DEVELOPERS & INVESTORS! Perfectly set up for Small Business Owners to live in the residential bungalow with attached triple car garage while operating their home based business (commercial space is 2 levels with 5753 sq ft - former dance studio) adjacent to where they live situated on the same property. Triple car garage & Studio space was built in 2008. Studio space has 3 AC units. The current rural residential zoning allows for Accessory Uses which includes Home Occupation! In the new proposed City of Barrie Zoning By-Law, the subject property is Neighbourhood Low 2 (NL2), which would permit commercial and retail uses since salem rd is identified as a collector road. The commercial area was designed for a Dance Studio but offers plenty of other potential uses such as daycare, pre-school, gym, spa, gymnastics, mma and so many other potential uses (may require minor variances or zoning amendment through city of Barrie). 264 Salem road is strategically situated in Barrie's South West annexed land in South West on total 4.62 Acres of prime land in Phase 1 of the Salem Secondary Plan. 210 ft of frontage on Salem Rd. Large Residential bungalow was built in 1967 and is 2168 sq ft above grade which consists of 4 spacious bedrooms at 2 full bathrooms. Nicely updated main level with hardwood floors, updated kitchen with stainless steel build in appliances. This unique property has 1 well plus 2 septic systems on the property. Very private property with beautiful trees edging the land. (id:47351)
18 Monaco Court
Brampton, Ontario
Stunning Freehold Townhome for Sale in High Demand Neighborhood: Upgraded Move in Ready & Well-Kept. Welcome to this exceptional 3+2 bedroom, 4 Bathrooms, 4 Parking Space, townhome located in a highly sought-after neighborhood. This home has been lovingly maintained and boasts a number of recent updates, including Main Floor fresh paint and pot lights in the great room and dining area, Family Room equipped with Fire Place. The 2nd Floor features three good-sized bedrooms, with the master bedroom offering a Fire Place, Walk-in closet and ensuite 5-pc washroom with a soaker tub, perfect for relaxing after a long day. The finished basement includes two additional bedrooms and a spacious rec room, providing ample space for family and friends to gather. The exterior of the property has been tastefully updated with concrete on the front for Extra Parking, and landscaped backyard, offering a low-maintenance and stylish finish. The backyard is perfect for entertaining and relaxing with family and friends, and easy access to the garage from the backyard adds convenience. This family-friendly neighborhood, close to schools, cafes, restaurants, a gym, shopping, and public transit, Other major amenities banks and medical offices, Golf Course, making this location highly convenient. Move in Ready home, Don't miss out on the opportunity to make this beautifully upgraded townhome your new dream home. Book a viewing today and experience the comfort and convenience it has to offer. (id:47351)
62 Banstock Drive
Toronto, Ontario
Ravine Lot Family Home Nestled In Multi Million Dollar Bayview Woods Community With A Peaceful Stream Running Across The Greenbelt . Enjoy The Private And Astonishing Picturesque Nature Views From The House - A Nature Lover's Paradise! The rental price includes Gas,Hydro,Water,Wi-Fi.furished,1 parking space on driverway.shared kitchen and laundry with other tenants. (id:47351)
99 Bayview Drive
Carling, Ontario
Discover this beautiful, well-kept bungalow located in the coveted Bayview Subdivision area of Carling set on just over an acre of land with a perfect mix of trees and lush grass. This inviting home features 3 comfortable bedrooms and 1 bathroom perfect for family living. Step inside to a bright and welcoming office followed by a cozy living room complete with a wood fireplace insert for those chilly evenings. The bright kitchen and dining area walk out to a large deck perfect for outdoor gatherings and additional living space. The high ceilings in the basement offer endless possibilities for a future rec room or extra living space along with a spacious laundry room and a large workshop for hobbyists or storage. Homeowners who join the Bayview Community Association enjoy access to 6 picturesque Georgian Bay beaches and may even secure a dock if one is available. Offering privacy and peaceful surroundings while being close to Parry Sound this property is in a highly desirable area and is perfect for those seeking a blend of comfort, community and convenience. Come and take a look and start making your memories today. (id:47351)
7253 36/37 Nottawasaga Sideroad Side Road
Clearview, Ontario
Secluded among towering pine trees and a 50 foot cedar hedge, this custom built home offers space, comfort and privacy, yet is centrally located in the heart of southern Georgian Bay. The two storey brick home boasts 7 bedrooms and 2.5 baths, a large eat-in kitchen, separate dining room that seats 12, cozy living room overlooking the backyard with wood burning fireplace. Also on the main floor is the 450 square foot family room as well as the laundry and 2-piece washroom. Four large bedrooms and two full bathrooms comprise the second floor. The basement has three additional bedrooms and many storage areas. In total, this house has over 2700 square feet of living space inside, and plenty of space for outdoor activities including: a large multi-level deck and a 27 foot circular pool; a cabana; a fenced-in pen if you wish to raise your own ducks and chickens; two storage sheds; an area dedicated to flower and vegetable gardens; and a large two bay garage/shop, ideal for a home business and additional storage. This park-like setting creates many ideas and opportunities for a creative mind! The house is heated and cooled by an economical geothermal system, with a new furnace installed in 2017. Other recent upgrades include shingles in 2018 and water heater (owned) in 2017.\r\nThe property is minutes to Blue Mountain, Osler Bluff, Devil's Glen, Nottawa, Collingwood and the Collingwood Airport. The elementary school is closeby and two secondary schools are a short drive away.\r\nEnjoy the lifestyle that this home and property offers, all in the privacy and serenity of this rural oasis! (id:47351)
1396 Progreston Road
Hamilton, Ontario
Welcome to 1396 Progreston Road, nestled in Carlisle's premier Equine community. Imagine waking up to the peaceful sounds of Bronte Creek, sipping your morning coffee, surrounded by over 8.2 acres of pristine landscape. Just steps from your barn, you can saddle up, and enter your sandy paddocks for a picturesque ride. This serene, private property offers the best of country living, while being only minutes away from modern amenities. The recently updated homestead provides ample living space with over 3100 sq ft. A spacious entryway warmly welcomes you. The bright and open family room, eat-in kitchen, and large dining room are perfect for family gatherings. The cozy living room, complete with a wood-burning fireplace, invites you to unwind. Upstairs, you'll find four generous bedrooms, a 4-piece bathroom, and a versatile bonus room that's ideal for a home office. The third-floor attic offers potential for additional living space. An in-law suite with a private entrance includes a living room, bedroom, 3-piece bathroom, kitchen, and propane fireplace, with shared access to the main-floor laundry from both the suite and main house. The property itself is truly breathtaking, overlooking Bronte Creek and surrounded by acres of rolling fields and mature trees. Equestrian features include a barn with tack room and 8 box stalls, with direct access to the sandy paddocks and a large outdoor grass riding ring. The property is dry and has excellent drainage. The barn's second level offers a loft and plenty of storage. Additional conveniences include forced air propane heating, central air, a UV water treatment system, and solar panels on the barn, which generate income. Located just minutes from schools, parks, community centre, shops, and golf courses. Easy access to Waterdown, Burlington, and major highways. This property is a dream come true. (id:47351)
776 Townline Road
Rideau Lakes, Ontario
MOTIVATED SELLERS Bring an offer if you are you looking for a farm that has it all, this former Dairy farm sits nestled on the banks of the historic rideau canal with an abundance of wildlife on and around its shores. The century old farm boasts a 5 bedroom brick home which is nestled beside a quiet creek , with updated kitchen and bathrooms and a stunning turn of the century entrance. Heated by an outdoor wood boiler keeping your heat costs to a minimum. The Farm is 122 approximately acres and has approximately 8000 meters of shore line on the historic rideau canal. Approximately 52 acres are cleared into fields, there is approximately a 100 tap sugar bush in the middle of the property. The 90x50 clear span machine shed offers sufficient storage for machinery and the large barn could be converted into multiple uses with height enough for horses. If you are looking for a stunning farm that has it all this is your property call today for your personal showing ALSO LISTED UNDER MLS X10410980 (id:47351)
2002 County Road 2 Road
Edwardsburgh/cardinal, Ontario
The welcoming covered front porch draws you in to this well maintained bungalow with views of the St. Lawrence River. Sitting on over 2 acres & surrounded by farmers fields and no rear neighbours! Open concept living room with the fireplace as the focal point opens to the dining area & kitchen with breakfast bar. The laundry/mud room is conveniently located off the garage. There are two well-sized bedrooms with great closet space on the main level, as well as a 5-piece bathroom. The fully finished lower level has a large family room, as well as another bedroom and 3-piece bathroom. Enjoy your coffee or cocktail from the front porch and soak in those river views or ejoy the solitude on the back deck-This property offers plenty of storage space inside & out & a chicken coop-You wont want to miss out on this beautiful quality ICF construction home . Built in 2014 this home is looking for a new family. Book your viewing today. (id:47351)
23 King Street
Fort Erie, Ontario
Opportunity and MOVE IN READY!! Sprawling Brick Bungalow with 3+2 Bedrooms, fully finished top to bottom. The lower level features access from a separate back entrance or within the main level offering options for income generating potential or an in-law / multi family set up. The front railing deck welcomes you inside to the enclosed wide front porch, laminte flooring, ceramic throughout, no carpet, freshly painted, new roof 2021 with central air. Large living room with lots of natural light in the bay window. 3 bedrooms all on the main floor all on one level with 4pc bath. The Lower Level features a separate entrance, water connections available in the basement allowing for a potential in-law suite. Attached garage with lots of room for storage, 4 car parking on paved driveway. Truly desirable and yields many favourable lifestyles! Located a short walk to the Niagara River trail and close to the QEW, US border, shopping, fastfood restaurants and the Niagara river. Easy to show book Your viewing today! (id:47351)
1092 Shaw Drive
Mississauga, Ontario
Spacious custom built 4 bed, 3 bath residence in the heart of Lakeview. Hardwood throughout, large 50 x 129 ft lot with 10.5 ft ceilings on the main floor. Property is minutes away from highly rated schools, lake and Marina. Walking distance from Port Credit Village with shops, restaurants and local amenities. Easy access to Go Station and Public transport. Recently painted. Lot of parking, large backyard for Social gatherings and Bbq's. **** EXTRAS **** Fireplace, central air conditioning. (id:47351)
200 - 1550 Birchmount Road
Toronto, Ontario
Perfect turn-key professionally finished Class ""A"" office space now available.Easy acces to Highways. On site property management company, security.This suite is completely built out with reception area, numerous private offices, meeting rooms staff room and open office ( shared spaces). Can be smaller office space if needed. there is suite # 203 which is 2,307 sf also available is suite # 204 which is 2,437 sf and finally you can combine just suite # 203 plus # 203 for total of 4,740 sf. Your choices are many. **** EXTRAS **** Each suite has its own HVAC system and 2 piece washroom, elevator access. parking for Tenant per vechicle is $ 75 and visitor parking is free. (id:47351)
25 Britten Close Unit# B52
Hamilton, Ontario
Don't miss this fantastic opportunity to own a charming 3-bedroom, 1-bathroom townhome in the welcoming West Hamilton Mountain neighborhood! Conveniently located just minutes from the Lincoln Alexander Parkway and a short stroll from Newlands Park, this home is move-in ready. It has been freshly painted and features a brand new modern kitchen with stunning quartz countertops, along with an updated bathroom. Enjoy the cozy gas fireplace and the convenience of main floor laundry. The fully fenced backyard offers privacy and space for outdoor enjoyment. This delightful home is a must-see! Contact us today to schedule a viewing. (id:47351)
64 Morgan Road
Belleville, Ontario
Discover this charming bungalow nestled on 1.1 acres of picturesque land, just a 15 minute drive from the heart of Belleville. This inviting home offers a blend of serene country living with easy city access. Enjoy beautifully landscaped grounds and scenic creek that winds through the backyard ideal for tranquil mornings and family gatherings. The home features a convenient walk-out basement, opening up to the lush, natural surroundings. Families will appreciate its location on a school bus route, making the morning routine a breeze. This home is more than just a place to live: it's a place to make lifelong memories. (id:47351)
80-82 - 550 Highway 7 E
Richmond Hill, Ontario
Well Established Restaurant In Prime Location At Times Square Richmond Hill. Rare Opportunity To Operate Your Own Restaurant! This 6,593sqft Restaurant Features New Renovation, Fully Equipped Kitchen, And Private VIP Rooms. Corner Unit With Large Signage And Excellent Exposure. Ideal For Restaurant Use In High Traffic Area, Surrounded By Strong Mix Of Commercial And Residential Customers. Ample Parking Spaces Available For Daily Visitors! **** EXTRAS **** Rent $16,482.50 Per Month, With A Lease In Place Until 2027 And Option To Renew For 5 Years. (id:47351)
Lot 5 Homewood Avenue
Trent Hills (Hastings), Ontario
WELCOME TO HOMEWOOD AVENUE, McDonald Homes newest enclave of custom-built bungalow homes on over 230 ft deep lots with views of the Trent River and backing onto the Trans-Canada Trail! With superior features & finishes throughout, the ""CASCADE"" floor plan offers 3 bedrooms on the main floor with almost 1400sq ft open-concept living, perfect for retirees or families! Gourmet Kitchen boasts beautiful custom cabinetry with ample storage, pantry and sit-up Island. Patio doors leading out to your rear deck where you can enjoy your morning coffee. Large Primary Bedroom with Walk-In closet & ensuite privilege to 4 pc bathroom. Well sized second and third bedrooms to keep everyone on the same floor, or one can be used as a den or office. Option to finish lower level to expand space even further. Two-car garage with direct inside access to foyer. Includes quality Laminate/Luxury Vinyl Tile flooring throughout main floor, municipal water/sewer & natural gas, Central Air, HST & 7 year TARION New Home Warranty! 2025 closings available. Located near all amenities, marina, boat launch, restaurants and a short walk to the Hastings-Trent Hills Field House with Pickleball, Tennis, Indoor Soccer and so much more! **** EXTRAS **** Photos are of a different build and are virtually staged. (id:47351)
776 Town Line Road
Rideau Lakes, Ontario
MOTIVATED SELLERS if are you looking for a farm that has it all, this former Dairy farm sits nestled on the banks of the historic rideau canal with an abundance of wildlife on and around its shores. The century old farm boasts a 5 bedroom brick home which is nestled beside a quiet creek , with updated kitchen and bathrooms and a stunning turn of the century entrance. Heated by an outdoor wood boiler keeping your heat costs to a minimum. The Farm is 169 approximately acres and has approximately 8000 meters of shore line on the historic rideau canal. Approximately 52 acres are cleared into fields, there is approximately a 100 tap sugar bush in the middle of the property. The 90x50 clear span machine shed offers sufficient storage for machinery and the large barn could be converted into multiple uses with height enough for horses. If you are looking for a stunning farm that has it all this is your property call today for your personal showing ALSO LISTED UNDER MLS X10410987 (id:47351)
71 Joshua Avenue
Ancaster, Ontario
Step into the main floor and experience an open-concept layout designed for modern living. The spacious living area features a custom-designed fireplace, creating a warm and inviting atmosphere. The gourmet kitchen, equipped with stone countertops and stainless steel appliances, is perfect for both everyday cooking and entertaining guests. Natural light floods the space, enhancing its charm and functionality. The upper floor offers a peaceful retreat with four generously sized bedrooms. The luxurious primary suite features a beautifully designed ensuite bath, providing a perfect escape for relaxation. One of the bedrooms can easily be converted back from a 2nd-floor laundry space, adding versatility for your family's needs. Ample storage and bright, airy rooms make this floor both practical and inviting. Discover the professionally finished basement, a versatile space that can be tailored to your lifestyle. Whether you envision a cozy family room, an inspiring music studio, or a play area for kids, this area has it all. The high-quality finishes and thoughtful design ensure that this lower level adds significant value and comfort to your home. Step outside into your private backyard oasis! The heated saltwater pool invites you to relax and unwind, while the professionally landscaped surroundings create a serene environment for outdoor gatherings and family fun. With ample space for lounging and entertaining, this backyard is truly an extension of your living space, perfect for summer barbecues or quiet evenings. Located in a vibrant, family-friendly neighborhood, this home offers convenient access to top-rated schools, parks, and a variety of amenities. Enjoy the ease of commuting with nearby highway access, making trips to shopping, dining, and recreational activities a breeze. This community provides a perfect blend of suburban tranquility and urban convenience, making it an ideal place to call home. (id:47351)
39 Hart Rd
Elliot Lake, Ontario
Great location! Great parking! Great house! Comfortable bungalow offers 3 bedrooms and one and half bathrooms. Finished basement offers plenty of space for entertaining or lounging. No shortage of storage options. Large flat driveway can accommodate your vehicles and recreational toys. Good sized garage has a handy loft area. Cozy gazebo and shed are a bonus! Perfect family or retirement home! Come take a look! (id:47351)
51 Copes Lane
Hamilton (Lakeshore), Ontario
Welcome to unparalleled luxury in one of Hamiltons most coveted pockets, just off the shores of Lake Ontario, where breathtaking views of Lake Ontario, CN Tower & Toronto Skyline elevate this stunning residence. This exquisite home offers refined living at its finest, featuring an elegant home office, a fully equipped gym area, and an entertainment room designed for hosting unforgettable gatherings. The primary suite is a true sanctuary, complete with its own private balcony showcasing Lakeviews. Step outside to discover the heated saltwater swimming pool, perfect for relaxation and recreation, surrounded by a meticulously designed backyard requiring minimal upkeep no grass, just seamless elegance. Pet owners will appreciate the fenced-in pet relief station with its own dedicated door from the living area for convenience and ease.The second floor features a sophisticated wet bar, perfect for evening refreshments. The chefs kitchen is a dream for culinary enthusiasts, equipped for creating gourmet dishes and entertaining guests with style. Adjacent to the kitchen, a stunning server with arched openings adds character and function, while the sophisticated waffle ceilings contribute a touch of grandeur to the open-concept living spaces. Custom cabinetry is found throughout the home, adding both elegance and ample storage for a clutter-free lifestyle. The basement includes a beverage fridge, enhancing convenience for entertaining or everyday living. Every detail of this home has been crafted for luxury, comfort, and timeless beauty. This property is a rare opportunity to experience lakeside living in a prestigious Hamilton enclave. Don't miss your chance to make this exceptional home yours. **** EXTRAS **** All existing ELFs, top-of-the-line stainless steel appliances, custom cabinetry, providing both elegance and ample storage solutions. Included are existing TV brackets for added convenience, Beverage Fridge in Servery, Wet Bar and Basement. (id:47351)
51 Copes Lane
Hamilton, Ontario
Welcome to unparalleled luxury in one of Hamiltons most coveted pockets, just off the shores of Lake Ontario, where breathtaking views of Lake Ontario, CN Tower & Toronto Skyline elevate this stunning residence. This exquisite home offers refined living at its finest, featuring an elegant home office, a fully equipped gym area, and an entertainment room designed for hosting unforgettable gatherings. The primary suite is a true sanctuary, complete with its own private balcony showcasing Lakeviews. Step outside to discover the heated saltwater swimming pool, perfect for relaxation and recreation, surrounded by a meticulously designed backyard requiring minimal upkeep no grass, just seamless elegance. Pet owners will appreciate the fenced-in pet relief station with its own dedicated door from the living area for convenience and ease. The second floor features a sophisticated wet bar, perfect for evening refreshments. The chefs kitchen is a dream for culinary enthusiasts, equipped for creating gourmet dishes and entertaining guests with style. Adjacent to the kitchen, a stunning server with arched openings adds character and function, while the sophisticated waffle ceilings contribute a touch of grandeur to the open-concept living spaces. Custom cabinetry is found throughout the home, adding both elegance and ample storage for a clutter-free lifestyle. The basement includes a beverage fridge, enhancing convenience for entertaining or everyday living. Every detail of this home has been crafted for luxury, comfort, and timeless beauty. This property is a rare opportunity to experience lakeside living in a prestigious Hamilton enclave. Don't miss your chance to make this exceptional home yours. EXTRAS: All existing ELFs, top-of-the-line stainless steel appliances, custom cabinetry, providing both elegance and ample storage solutions. Included are existing TV brackets for added convenience, Beverage Fridge in Servery, Wet Bar and Basement. (id:47351)
000 Bull Lake
Central Frontenac (Frontenac Centre), Ontario
Escape to your own private retreat with this rare 2.3 acre, water-access-only property on serene Bull Lake, just a short distance from Arden. Surrounded by nature and accessible only by boat, this secluded piece of land offers a unique opportunity to embrace the ultimate outdoor lifestyle. Ideal for swimming, fishing, kayaking, boating and peaceful lakeside relaxation, this property is a haven for adventurers and nature lovers alike. With stunning water views and endless possibilities for a custom lakeside escape, it's perfect for those seeking solitude and natural beauty. A public boat launch is conveniently located on Bull Lake Road, as well as a nearby private campground/marina. Bull Lake also connects to Buck Lake and Horseshoe Lake if you want to further your adventures! Don't miss out - make this one-of-a-kind property yours today! (id:47351)
644 Rice Line
Admaston/bromley, Ontario
Discover your dream log home nestled on over an acre of mature trees, offering a serene and private setting. This charming residence features 3 bedrooms and 2 baths, with convenient main floor living that includes a stunning updated custom kitchen complete with an oversized centre island and walk-in pantry. Enjoy the inviting open layout, highlighted by beautiful color combinations and exposed wood beams, along with soaring 13'6"" vaulted ceilings. Upstairs, find three spacious bedrooms and a stylish 4-piece bath with a wet room. The lower level is mostly finished, with laundry, wood fireplace and potential for a large family room. Currently set up for wood working, it also makes a great spot for hobbies. Step outside to your newer wraparound porch and immerse yourself in nature. Recent updates include a durable metal roof, modernized kitchen, updated flooring, and refreshed bathrooms, making this home a perfect blend of charm & contemporary comfort. Don't miss this unique opportunity!, Flooring: Hardwood, Laminate, Tile (id:47351)
362 Lynden Road
Lynden, Ontario
Discover the unparalleled beauty of 362 Lynden Road, an exquisite estate sprawled across 4.78 acres of picturesque grounds. This recently renovated home showcases luxurious maple hardwood flooring that graces the entirety of the main floor. The meticulously designed kitchen boasts custom cabinetry, stunning quartz countertops, and a generously sized central island. Revel in the splendor of the soaring vaulted ceilings and take advantage of the convenience offered by the walk-in pantry, complete with a beverage fridge and sink. Additionally, a dedicated home office with a convenient powder room access and a separate side door entrance adds to the home's functional appeal. Descend to the lower level to discover a fully equipped in-law suite with laundry hook-up a walkout basement and a private patio, offering the perfect space for accommodating extended family or guests. Furthermore, the property includes a detached shop, providing approximately 1,500 sq. ft. of space. This versatile structure is equipped with three 10-foot bay doors, heating, water, and 3-phase hydro. The upper level of the shop has been elegantly finished and features a kitchen, laundry facilities, a bathroom, and a private deck area. Surrounded by a tranquil pond, meandering stream, rolling valley, and mature woodlands, this stunning estate offers undeniable opportunity and a year-round oasis that seamlessly melds opulence, serenity, and the utmost privacy. (id:47351)
Bsmt - 11 Thorncliff Drive
St. Catharines (456 - Oakdale), Ontario
Welcome to this beautifully renovated 2-bedroom basement unit, featuring a brand-new kitchen, bathroom and in-suite laundry designed for modern comfort. The kitchen shines with stainless steel appliances, quartz countertops, and custom cabinetry, creating a stylish and functional cooking space. The bathroom offers a spa-like experience with sleek fixtures, a walk-in shower, and premium tiling. Both bedrooms are spacious with ample closet space and cozy finishes. This inviting unit boasts contemporary laminate flooring, pot-lights, and a welcoming open layout. A perfect blend of comfort and elegance awaits! 1 parking spot included with unit. (id:47351)
2066 Irish Line
Severn (Coldwater), Ontario
Discover your dream home in the countryside with a spacious 1.19 acre lot, updated charming 1 & a half storey home offers 2 (3) bedrooms with the Master Bed featuring a King Size bed & a walk in closet (that was a 3rd bed & could easily be returned back to a bedroom), 2 bath home offers the perfect blend of tranquility & luxury. Enjoy the beautiful screened in cabana with power while watching the fire in the fire pit - perfect for entertaining your guests & take advantage of the heated above ground pool, hot tub under the post & beam covered porch. The eat-in kitchen newly renovated features a stunning custom one-of-a-kind live edge & epoxy bar top, beautiful porcelain brick subway tile back splash, barn board beams, farm house sink, stainless appliances, pot lights & an antique tile ceiling. New vinyl plank flooring through-out the main level, Large main floor pc 2bath with R/I for tub/shower combined with laundry. Additionally, there is a rec room in the basement that has been spray foamed insulation & painted, a spacious 36x24 garage featuring 2 bays & a workshop/man cave that is heated with a pellet stove. 200 amp service with 60 amp service in the garage, as well as 3 separate sheds, one with power. Updates over the last 6 years include a drilled well, roof boards/rain shield/shingles, soffit & facia, new siding with insulation, deck boards replaced front deck, panel updated both house & garage, whole house has power surge protection, fenced front yard with 2 gates, driveway redone & expanded for loads of parking, both bathrooms all new fixtures including custom barn board vanity with live edge & epoxy counter, UV water treatment system, Tannin remover system, Central Air, propane furnace (7 years), BBQ Hook Up on covered porch off the living room and within minutes of MacLean Lake, Severn River, downtown Coldwater, Hwy 400....peaked your interest give us a call to discuss how you can be the new owner!! Quick/flexible closing available! **** EXTRAS **** 3 Sheds, Farm piece of equipment in front yard, above ground pool & equipment(heater, pump, steps, vac winter cover, summer cover reel only(needs new solar blanket) Screened cabana with power to it, pellet stove- garage. (id:47351)
61 Russell Street E
Smiths Falls, Ontario
Welcome to 61 Russell St East an architecturally distinguished home featured in Doors Open Ontario. This home has been in the same family since constructed. Situated on a picturesque double lot (13,789 sq ft), extensively renovated (2006-11) including wiring, plumbing, insulation, heating, air conditioning and roof (2022-2024). Windows have been updated and/or restored, cherry custom kitchen, hardwood floors and mahogany wood work. Main house includes Alarm System, SS Fridge, Gas Stove, Microwave, D/W, Front Load W/D, Central Vac. Rent potential is $2,200/mo plus hydro. The rear of the house presently features a two-bedroom income suite ($901/mo) that can be easily converted back to the main floor family room, den, bathroom, and laundry room and includes Fridge, Stove, Front Load W/D Alarm System. Attached garage with automatic door and storage room. Detached shed at rear of property., Flooring: Tile, Flooring: Hardwood. (id:47351)
2660 Chamberland North Street
Clarence-Rockland, Ontario
Welcome to your dream home! This delightful 3-bed, 2-bath bungalow offers the perfect blend of comfort and style. With 10-foot ceilings throughout, the spacious living room features stunning cathedral ceilings that create an inviting atmosphere. The family room boasts elegant vaulted ceilings, providing an open feel, perfect for family gatherings. The well-appointed kitchen flows into the living spaces ensuring you're always part of the action. Retreat to the tranquil primary suite, complete with a private ensuite bath. Two additional bedrooms offer flexibility for family, guests, or a home office. The backyard, a true potential oasis with no rear neighbors, offering privacy and ample space for outdoor activities. The unspoiled basement complete with a bathroom rough-in presents a fantastic opportunity for customization, whether you envision a recreation room, or additional living space. This bungalow is a perfect blend of modern comforts and classic charm. Don't miss your chance to make this your forever home! (id:47351)
51 Braden Way
Vaughan (Vellore Village), Ontario
Professionally Renovated, Bright & Spacious 2 Bedroom Basement Apartment. Separate Entrance. Laminate Floor. Large Living Room. Modern Kitchen S/S Appliances. 3Pc Full Washroom. Pot Lights. High Ceiling. Private Laundry(Washer & Dryer). All Utilities & Internet Included. 2 Parking Spots. Easy Access To Hwy 400/407/427. Close To: Banks/Supermarkets/Shopping Plaza/Restaurants/Community Centre/Excellent Schools/Parks/Vaughan Mills/New Hospital & Wonderland. It's A Family Friendly Neighborhood. (id:47351)
3256 River Road
Ottawa, Ontario
Mixed-use commercial buildings in Osgoode, Ottawa, Ontario. Minutes from Manotick & Osgoode Village right on the busy River Rd, halfway between Ottawa and Kemptville! Situated on a well-maintained 1.22 acre lot on the busy intersection of Osgoode Main St and River Road, beside The Boat Launch & Parking to the Rideau River & skidoo trails in winter. The main level had been run as ""Riverbend Pub & Dining"" restaurant approx for 35 yrs. This Pub/Restaurant offers great visibility and accessibility. River view and parkland setting in the W.A. Taylor Conservation Area on the Rideau River which all year long exhibits a steady flow of outdoor enthusiasts. Main level restaurant approx. 3500 sqft. Liquor license for 150 seats. Plenty of potential for growing clientele and revenue, take-out/delivery, and the Country-stye Pub and Dinning. There is a newly renovated 2 bdrm unit on 2/F for rent for $1200.00 per month in addition of the main level base rent. Ideal for an owner-occupier - run business and live upstairs. Property is being rented ""AS-IS""/""WHERE-IS"". **** EXTRAS **** Add 2nd level apt rental for additional $1200/m. (id:47351)
1053 County Road 46
Havelock-Belmont-Methuen, Ontario
Nestled on a sprawling 40 acres of picturesque countryside, this stunning luxury rural bungalow is a true oasis of elegance and tranquility. Once you step inside you'll discover an expansive floor plan with a harmonious blend of modern design and rustic charm, featuring high ceilings and large windows that flood the home in natural light. The gourmet kitchen is a chefs dream, equipped with top of the line appliances and custom cabinetry. There are 3 inviting main floor bedrooms, and a luxurious 5 piece bath. The finished lower level offers room for a gym or office, as well as a fully finished and separate 1 bedroom accessory suite with walk out. A large detached 40'x60' workshop provides ample space for various projects and definitely can store all the toys! Boasting breathtaking panoramic views of farmland and forest, you will be enchanted by this remarkable home and all it has to offer. Whether the goal is to find your dream home in the country, run a hobby farm, work on large projects and still be close to highways and all the amenities, you'll find it at 1053 County Rd 46. (id:47351)
701 Limeridge Road E
Hamilton, Ontario
ATTN. 1ST TIME BUYERS, INVESTORS, HOBBYISTS. BEAUTIFUL BRICK BUNGALOW. 3+1 BEDROOMS 2 BATH HOME WITH IN-LAW SUITE. WELCOMING HOME IN NICE AREA CLOSE TO EVERYTHING. MAIN LEVEL IS 1000 SQ FT HAS LARGE LIVING ROOM, BIG EAT-IN KITCHEN,3 BIG BEDROOMS. LOTS OF CLOSET SPACES. NICE 4PC BATH. LOWER LEVEL 950 SQ FT HAS LIVINGRM, KITCHEN, BIG BEDRM, LAUNDRY AREA, UTILITY RM AND LONG WINE CELLAR. 200 AMP ELECTRICAL. ALL APPLIANCES INCLUDED. HUGE 12+ CAR DRIVEWAY LEADING TO EXTRA LARGE 4+ BRICK GARAGE WITH ELECTRICAL IS PERFECT AS WORKSHOP, OFFICE, GYM, HOBBYIST. COULD BE MADE INTO ANOTHER APT. CLOSE TO LIMERIDGE MALL AND QUICK COMMUTE ACCESS (id:47351)
Lot 0-C Briar Hill Boulevard
Richmond Hill (Oak Ridges Lake Wilcox), Ontario
Attention Builders, & Developers ready to go building lot, fully serviced lot paid by the vendor to the city. Private Street. Ravine style lot, surrounded by mature trees. 40 Ft lot. Ready to build perfect for any builder or someone who wants to build there dream home. Will Not Last Long. **** EXTRAS **** Under Power of Sale, Services paid ready to apply for building permit. (id:47351)
299 Liard Street
Ottawa, Ontario
Flooring: Tile, Welcome to this beautifully renovated 3+1 bedroom, 3-bathroom bungalow in one of Stittsville’s most sought-after neighborhoods! This home combines modern elegance with cozy charm, offering an inviting open-concept layout perfect for family gatherings and entertaining. The spacious living area boasts high ceilings and large windows, bathing the room in natural light. The primary bedroom features a luxurious ensuite with a walk-in shower. A finished basement includes a versatile fourth bedroom, full bathroom, and large rec room – perfect for guests, a home office, or play area. The basement also provides a fully sound proofed theatre room perfect for movie nights in or watching the big game. Outside, enjoy a landscaped backyard great for summer BBQs with friends and family. Located close to top-rated schools, and parks, this home is a true gem that blends convenience, community, and modern comfort. Don't miss out on this incredible opportunity!, Flooring: Hardwood (id:47351)
25 Grand Forest Drive
Barrie, Ontario
ELEGANT FAMILY HOME WITH STUNNING UPGRADES & OVER 5,200 FINISHED SQFT IN INNISHORE! This all-brick home is centrally located in the highly sought-after Innishore neighbourhood, just steps from Wilkin’s Beach, multiple parks, and scenic trails. As you enter through the double doors, you’re greeted by a grand foyer featuring a striking centre staircase. The interior is adorned with rich hardwood floors, elegant crown moulding, modern pot lights, and upgraded light fixtures. The open-concept living and dining rooms are perfect for entertaining, with an adjacent powder room for guests. The spacious eat-in kitchen boasts s/s appliances, granite countertops and a bay window with a picturesque backyard view. A double-door walkout leads you to the private backyard, where you can enjoy towering trees, perennial gardens with a water feature, an irrigation system, and a large interlock patio with a gas BBQ hookup, perfect for summer gatherings. The impressively sized family room, complete with a gas fireplace and large windows, provides a cozy space for relaxation. A main floor office with built-ins offers the perfect spot for working from home. The newly refinished mudroom features built-ins, a sink, and access to the garage and the side yard, adding to the home’s functionality. Upstairs, the spacious primary bedroom is a true retreat, featuring a newer fireplace, a luxurious 5-piece ensuite bathroom with high-end finishes, and a walk-in closet/dressing room. Four additional above-grade bedrooms provide plenty of space for family and guests. The fully finished basement offers even more living space with a rec room, a bonus room, and abundant storage options. (id:47351)
2620 Binbrook Road E Unit# 210
Binbrook, Ontario
Introducing Unit 210 at Heritage Place. Immerse yourself in the luxury of this brand-new, move-in-ready condominium crafted by the esteemed team at Homes by John Bruce Robinson. FREE 6 MONTH'S CONDO FEES OR APPLIANCE PACKAGE! With two bedrooms and two and a half bathrooms sprawled across 1,285 square feet, this residence promises an unparalleled living experience. As you enter this unit, you’ll be wowed by the thoughtful design of this home. The expansive living room boasts soaring ceilings and large windows, bathing the space in natural light. Transition seamlessly into the kitchen, where the allure of quartz countertops, a subway tile backsplash, ample storage and an inviting eat-in dining area awaits. Open the sliding door to reveal your oversized terrace – a perfect retreat. Head to the upper level to find a generously sized primary bedroom, complete with a private four-piece ensuite bath and double closets. The secondary bedroom, spacious enough to accommodate a queen-sized bed, shares the upper level's comfort. A second four-piece bath and bedroom-level laundry, ready to be customized, round out the upper floor. Seize the opportunity to own a unit in this exclusive boutique building, offering not just a home but complete peace of mind. With top-notch finishings, an unbeatable location, and the assurance of a Tarion warranty, this is an investment in your lifestyle. Plus, enjoy the added perk of an owned parking spot! Don’t be TOO LATE*! *REG TM. RSA. (id:47351)
7178 Highway 35
Kawartha Lakes, Ontario
Opportunity Awaits At Lakeside Park Resort On This 3.84 Acre Property With Over 500 Feet Of Sandy Waterfront On Coveted Shadow Lake! This Year-Round Resort Is A Wonderful Rental Business Or Perfect For A Large Family Compound! $$$ Spent On Recent Renovations, 11 Fully Furnished Year-Round Cottages With Air Conditioning, Full Kitchens, Woodstoves, Lake Views And Water Access! Waterfront Cottages Have Private Docks, Firepits & Swimming Area Plus There Is A Main Beach For All To Enjoy With Clean Sandy Wade-In Waterfront As Well As A Communal Fire Pit And Games Area Perfect For Social Gatherings! You Can Also Recharge In The Sauna Or Stay Connected With High-Speed Internet! Main House Is Perfect For Personal Use, Property Staff Or Rental Opportunities! Conveniently Located With Highway Access To Highway 35 Just 10 Minutes From Coboconk Or 20 Minutes From Minden! Don't Miss This Chance To Own A Piece Of Money-Making Heaven. Act Quickly To Secure This Extraordinary Lakeside Retreat! Must Be Seen!! **** EXTRAS **** Property Is On A Well, With 2 Holding Tanks And 7 Septic Tanks And 2 Portable Gas Generators Just In Case! (id:47351)
7178 Highway 35
Kawartha Lakes, Ontario
Opportunity Awaits At Lakeside Park Resort On This 3.84 Acre Property With Over 500 Feet Of Sandy Waterfront On Coveted Shadow Lake! This Year-Round Resort Is A Wonderful Rental Business Or Perfect For A Large Family Compound! $$$ Spent On Recent Renovations, 11 Fully Furnished Year-Round Cottages With Air Conditioning, Full Kitchens, Woodstoves, Lake Views And Water Access! Waterfront Cottages Have Private Docks, Firepits & Swimming Area Plus There Is A Main Beach For All To Enjoy With Clean Sandy Wade-In Waterfront As Well As A Communal Fire Pit And Games Area Perfect For Social Gatherings! You Can Also Recharge In The Sauna Or Stay Connected With High-Speed Internet! Main House Is Perfect For Personal Use, Property Staff Or Rental Opportunities! Conveniently Located With Highway Access To Highway 35 Just 10 Minutes From Coboconk Or 20 Minutes From Minden! Don't Miss This Chance To Own A Piece Of Money-Making Heaven. Act Quickly To Secure This Extraordinary Lakeside Retreat! Must Be Seen!! **** EXTRAS **** Property Is On A Well, With 2 Holding Tanks And 7 Septic Tanks And 2 Portable Gas Generators Just In Case! (id:47351)
Lt34 Melancthon-Osprey Twnline
Grey Highlands, Ontario
Well Maintained Vacant 6.16 Acre Residential Building Lot. Approx. 15 mins North East of Dundalk. Property Backs Onto Beautiful Osprey Conservation Area with Hiking, Picnic Areas, Bird Watching, Snow Shoeing & Hunting Opportunities. Long Lot with Approx. 4.5 Acres Currently Leased to Local Grain Farmer. Potential for Extra Income. Hydro & Cable at Road. Great Opportunity for Hobby or Horticultural Farm. Many Local Recreation Areas with Canoeing, Skiing & Nearby Snowmobile Trails to Enjoy with Family & Friends. Only 30 Mins to Collingwood & Wasaga Beach. Beautiful & Tranquil Area for Your Future Home with Plenty of Room for Driveshed or Workshop or Whatever Your Heart Desires. **** EXTRAS **** Hydro & Cable at Road. Current Drawings for Proposed Home & Garage. Beautiful Rural Location Minutes to Dundalk. (id:47351)
5193 Eighth Line
Milton (Trafalgar), Ontario
37.9 Acres LOCATED IN A DESIGNATED PROVINCIAL SIGNIFICANT EMPLOYMENT ZONE. 1007 FT OVERLOOKING HWY 407. ON THE EDGE ON MISSISAUGA (AT EGLINTON AVE) QUICK ACCESS TO HWY'S 407, 403, 401 AND FUTURE 413. CURRENT FARM USES, SELLER MAY LEASE BACK. 5 BEDROOM, 2 STOREY BRICK HOME, BARN AND OUTBUILDINGS ALL IN as is CONDITION, SURVEY AVALIABLE (id:47351)
1635 Lawrence Avenue W
Toronto (Brookhaven-Amesbury), Ontario
Corner Lot. Plan designated - mixed use, including residential. Strip retail plaza with potential for redevelopment into high density residential uses. GFA 1,556,571 (estimated). Heavy traffic. Great Location. Excellent proximity to bus transit with direct connections to Weston G.O. Station and Lawrence West Subway Station. Good access to Highways 400 and 401. Short drive to Yorkdale Shopping Centre. Walking distance to greenspace and recreational amenities, including Olympia Park and Amesbury Area. Subject property is fully serviced. Mixed use area composed of commercial, residential and institutional uses, including single use or mixed use building as well as parks and open spaces. Commercial retail income while waiting redevelopment. **** EXTRAS **** Zoned Commercial Residential Area. Ideal for rental or affordable housing. (id:47351)
292 Queen Street W
St. Marys, Ontario
This is a great business opportunity located in a prime area of beautiful St. Mary's Ontario. Local commercial zoning is C4-1, which is meant to accommodate complementary commercial uses within residential neighbourhoods. The building has been an ongoing auto repair/sales business for over 50 years. There is over 3430 sq ft in total building space including 2 automotive bays (capable of having 4 + vehicles), parts storage, reception, and office on the main floor. Attached to the rear of the building there is a very nice 3-bedroom,2 story house, which occupies approximately 1243 sq ft. On the main floor & 942.5 sg ft on the second level, living accommodation is approximately 2185 sq ft total. That now has tenants. This would make a wonderful home for any buyer interested in owning his/her own business with housing accommodations. Also, as a bonus, at the rear of the property there is a large storage garage, approximately 576 sq.ft. The opportunity is here for your garage repair shop, auto sales, and much more! Don't miss it! Call your REALTOR® today! (id:47351)
180 Chantler Road
Pelham (664 - Fenwick), Ontario
Enjoy the privacy and serenity of country living with everything you need just around the corner - being conveniently located just 2 minutes away from groceries and all amenities. Featuring 27 acres of property with a 675 feet of frontage and perfectly nestled in from the road for extra privacy. This property features a 1400 square-foot bungalow with a full height basement and wood fireplace. A large barn with horse stalls with storage loft above (holds 600 bales of hay) 2 paddocks, there are 3 ponds on the property as well as your own private walking trails. Updates include: Septic Tanks 2021, Shingles 2019, property was re-insulated and drywalled and updated wiring and plumbing approx 15 years ago. 100ft drilled well. Secondary two bedroom residence/trailer. This is your opportunity to enjoy the peacefulness and tranquility of nature. (id:47351)
40177 Con 4 Rd
Wainfleet (879 - Marshville/winger), Ontario
ATTENTION OUTDOOR ENTHUSIASTS!! Welcome to your private 26 acre family retreat in beautiful Wainfleet where pride of ownership is evident with this impressive brick side split. This stunning country homestead offers a perfect blend of privacy, tranquility and functionality with ample multi-generational living possibilities. Step outside to explore your own private 26 acre paradise, complete with fruit trees, chicken coop, smoke house, ponds and groomed ATV/Snowmobile/walking trails meandering through the lush and private treed landscape. The spacious 4-bed, 2-bath home features generous living areas with abundant natural light, creating a warm and inviting atmosphere. Enjoy your large attached 2.5 car garage measuring 28X22 with 11 foot ceilings and a secondary 24 x 20 detached workshop - both with hydro! The property boasts an array of fruit bearing trees and gardens providing fresh, homegrown produce right at your doorstep. Ample 20+ paved parking, minutes to Hwy access and downtown amenities. This property is ideal for outdoor enthusiasts and those seeking a peaceful lifestyle while still being close to all modern conveniences! (id:47351)
100 - 1 Belton Boulevard
St. Catharines (461 - Glendale/glenridge), Ontario
782 sq. ft. of finished office space available, directly off of Glenridge Avenue, near Glendale. Located on lower level, building is equipped with an elevator. Space consists of reception area, one 2-piece washroom and three private offices / exam rooms, all of which have a sink. Plenty of on-site, free parking. Easy access to 406 and QEW, close to all amenities. TMI estimate for 2024 is $12.00 per sq. ft. and includes Hydro, Gas and Water. (id:47351)


