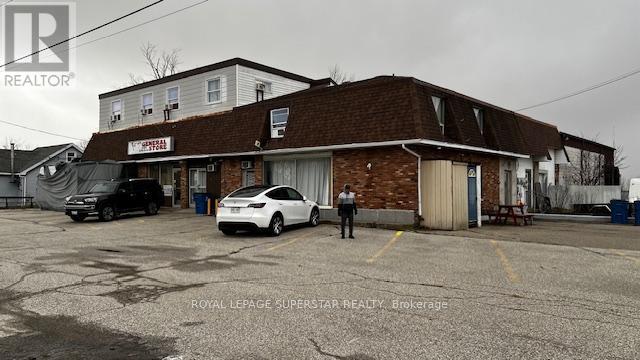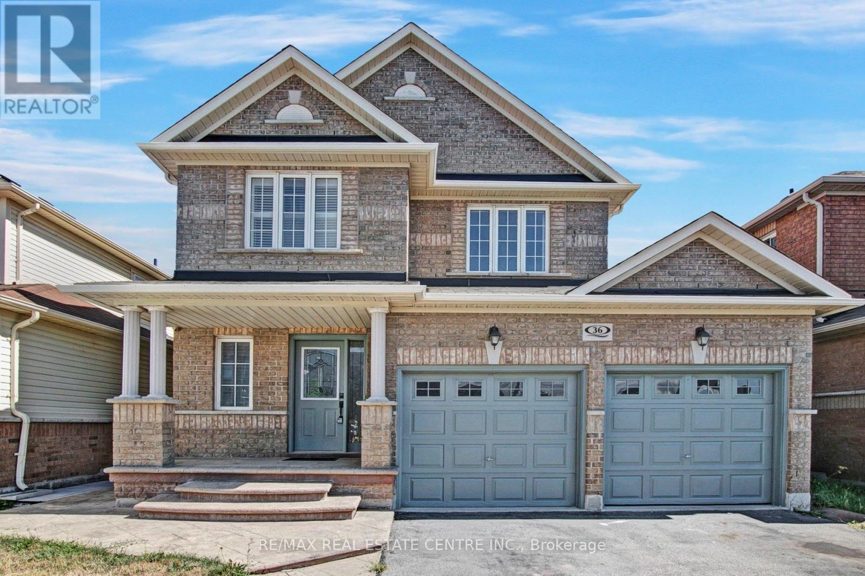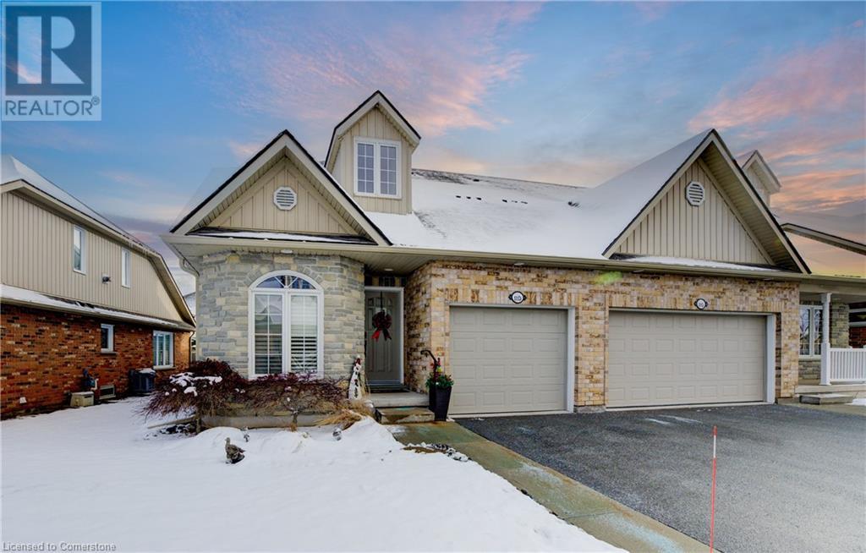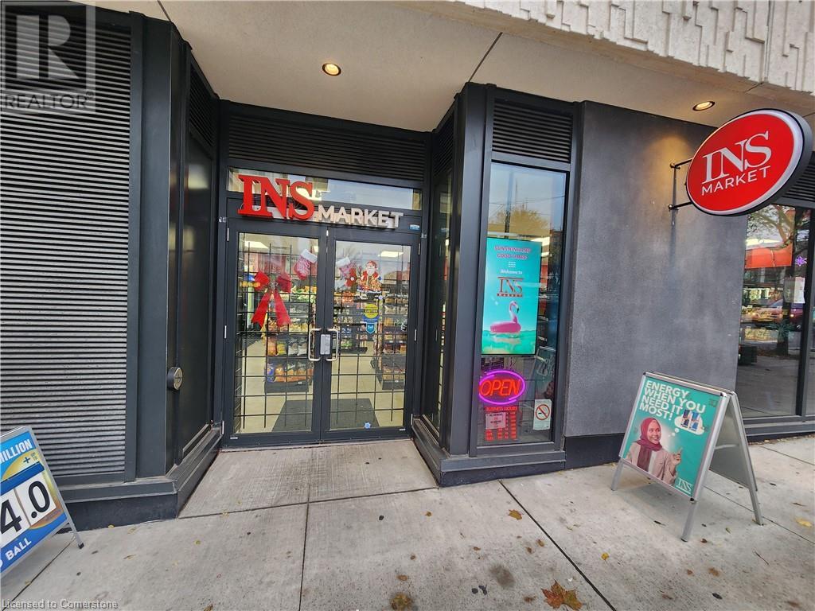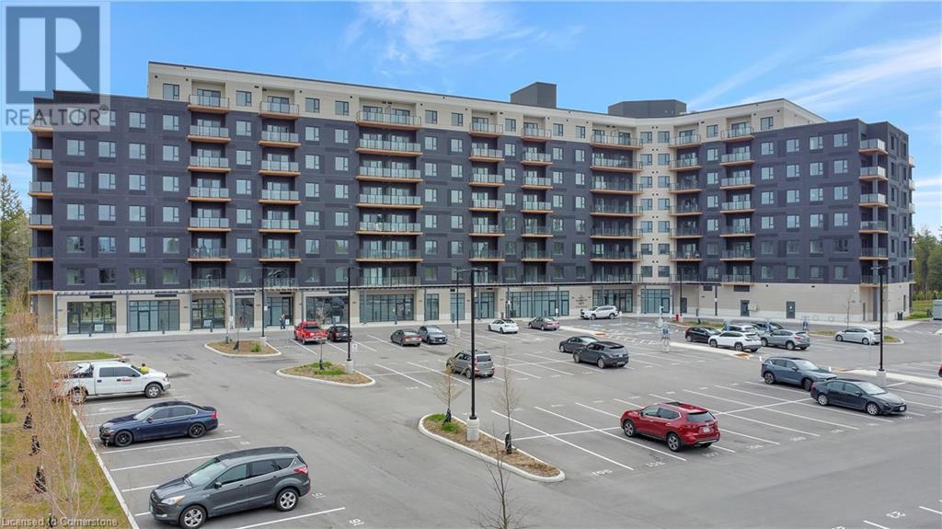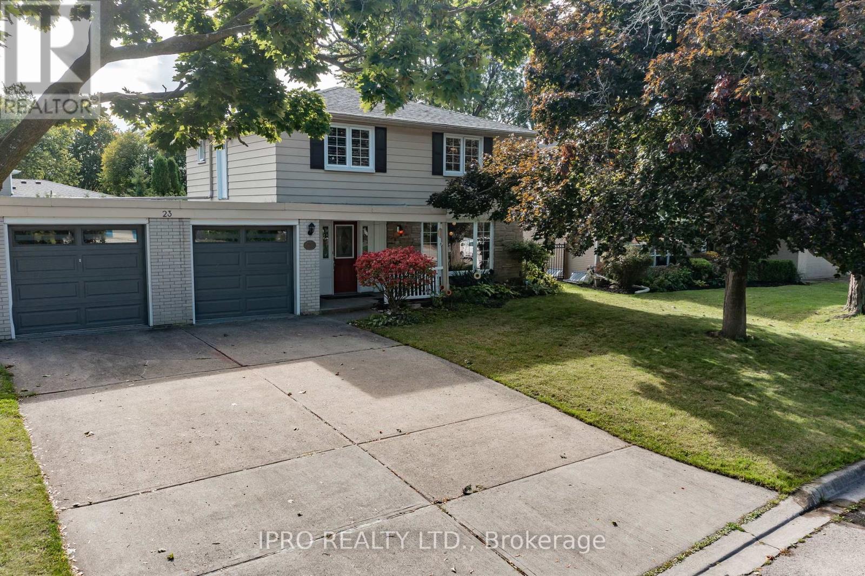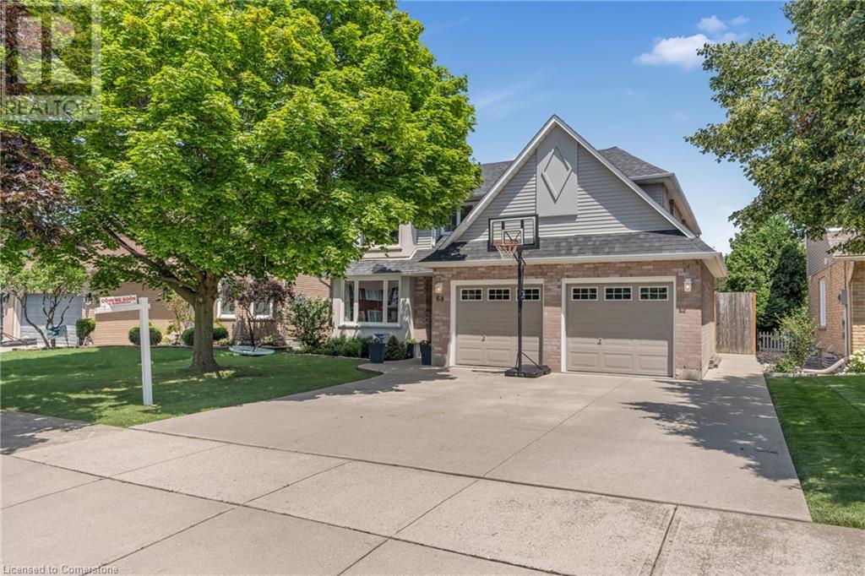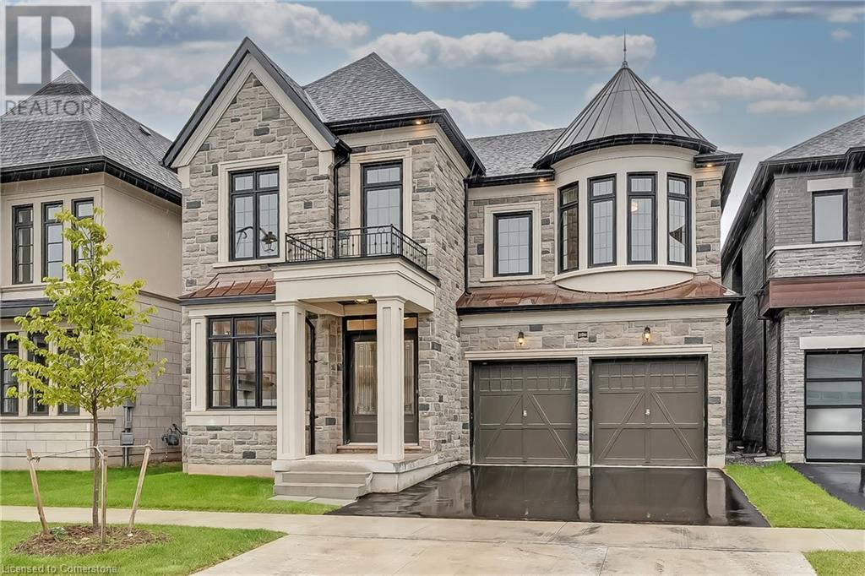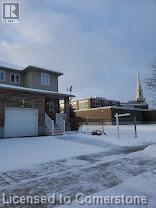7 Front - 70 Newkirk Road
Richmond Hill (Crosby), Ontario
Street exposure! Front of industrial unit. Warehousing only in rear. Sublease to November 30, 2029. Gross rent to increase by 3.5% annually.Approx. 8 private offices, large general area, reception. Some office furniture can be made available. (id:47351)
368 Talbot Street
St. Thomas, Ontario
**Excellent Living Opportunity with Commercial Potential in St. Thomas 368 Talbot Street** Discover this charming property in the heart of fast-growing St. Thomas, offering endless potential! Zoned C2, 368 Talbot Street is perfect, flexible commercial space with a residential unit above. This property is ideal for investors or those dreaming of living above their business. This zoning allows for a multitude of commercial uses. From hotel and restaurant to personal services and work shops. This property offers flexibility in its uses. With high ceilings, a newer roof (2 years old), updated plumbing, a large on-demand water heater (owned), and separate hydro meters, this property blends character with modern updates. Whether you're looking for an investment or to move in and start your own business, don't miss this exceptional opportunity to own a versatile space in a vibrant city of St. Thomas. (id:47351)
3747 Lake Shore Boulevard W
Toronto (Long Branch), Ontario
Brimming with flavor and a delightful mix of aromas, this charming Indian restaurant is ready for its next owner. With a seating capacity of 37+ and a liquor license, and approx 1400 + sq ft. This is the perfect spot to continue a thriving business or rebrand to your vision. The restaurant features ample seating, two main-floor washrooms, and an additional 4-piece washroom in the basement. The bar includes beer on tap, adding to its appeal. Don't miss the opportunity to own this bustling, well-equipped establishment! The spacious basement is perfect for a prep station, offering ample storage for stock. Plus, you'll have four parking spots at the back for convenience. Just steps away from No Frills, TTC, and Go Train access, with minutes to the Gardiner Expressway ideal for easy commuting and customer traffic. **** EXTRAS **** NO TMI, Rent is $3700 + $100 (water)+ HST + Heat & Hydro. The fixed rent includes many extra inclusions, which makes it more appealing to the new tenant. (id:47351)
1479 Purchase Place
Innisfil (Lefroy), Ontario
Gorgeous Sun Filled End Unit With South Facing Yard, Open Concept Floorplan, Main Floor Family Room, Gourmet Kitchen W/ S.S. Appliances W/Lg Centre Island, Quartz Countertops, Huge Primary Suite W/ Spa Like Ensuite, 2nd Flr Laundry, Walkout To Backyard. Close To Go Station, Lake/Beach. For Google Searches Use This Address 1053 20th Sdrd For Correct Location. **** EXTRAS **** Fridge, Stove, B/I Dw, Microwave, Washer/Dryer. (id:47351)
30 Aspendale Dr W
Marathon, Ontario
Spacious Family Home with unmatched quality and room for all. Welcome to 30 Aspendale Dr. West, a beautifully built home in the vibrant, family friendly community of Marathon Ontario. Nestled on the stunning shores of Lake Superior, Marathon offers the perfect balance of natural beauty and modern conveniences. This exceptional property is designed with family living in mind, featuring a spacious layout, high-quality construction, and thoughtful details throughout. On the main level, you step through the front patio doors into a generously sized living room, ideal for relaxing or entertaining. The formal dining area boasts decorative oak and glass cabinetry with views of the covered front deck. The well-designed kitchen is a chef’s dream, offering numerous oak cabinets, a breakfast bar, an island, built-in dishwasher, full size fridge and space for a full-size stand-up freezer, propane stove and an abundance of counter space for meal prep. The main level extends to the back of the house, where you’ll find a large primary suite with a 4-piece ensuite with jetted tub and walk in shower, two additional bedrooms, a 4-piece family bath, and a main floor family room with patio doors leading to a covered deck and patio. The lower level is accessible via the side entry via the attached garage, the lower level offers impressive additional living space, large family room, a second kitchen with breakfast bar, another full 4-piece family bathroom, a laundry area, utility room and extra-large bonus room. This home is set on a fenced lot with rear lane gate for the easy access. The extensive brick and stonework are a testament to the quality and care that is evident in the construction of this home. This home can boast parking for 7 plus vehicles, a massive fully insulated 16 x 48 ft garage. Enjoy the charm of small-town Ontario. Visit www.century21superior.com for more info and pics (id:47351)
#2 - 2363 Taunton Road
Clarington, Ontario
This well-established convenience store is located in a high-traffic plaza, offering an excellentopportunity for steady income and simple operation. The property boasts a long-term lease with 1.5 yearsremaining and a 5-year renewal option, paired with an affordable rent of $2,868 per month, includingTMI. With average weekly sales of $8,000 and additional high-margin income from lotto and other sourcesbringing in almost $5,000 per month, The addition of liquor sales further boosts revenue potential, making this a highly attractive investment..Enjoy full ownership with no franchise fees, and benefit from a turnkey opportunity, as the vendor iswilling to provide training for a smooth transition. This is a perfect investment for both seasonedoperators and newcomers to the industry. **** EXTRAS **** 2 coolers, ice cream freezer, ATM, Register, Printer, Camera System, All Shelves & Racks. (Owned), 2Pepsi Cooler, 3 Coke Coolers, Nestle Ice Cream Freezers, Debit Machine (Not Owned) (id:47351)
9195 Talbot Trail
Chatham-Kent (Blenheim), Ontario
RARE AND EXCELLENT OPPORTUNITY TO OWN A MULTIPLE BUSINESS AND PROPERTY, A LARGE BUILDING WITH APPROX 2 ACRE OF LAND. PREVIOUSLY RUNNING A CONV. STORE, A RESTAURANT AND 3 SEPARATE RENTAL APARTMENT. A SIGNAGE BOARD AND TRUCK PARKING AREA FOR RENTAL INCOME. A VACANT WAREHOUSE FOR POTENTIAL INCOME AND LAND FOR FUTURE POTENTIAL. (id:47351)
Main - 55 Hadrian Drive
Toronto (Elms-Old Rexdale), Ontario
Newly Renovated Bright And Spacious Main Floor Unit. Featuring 2 Bedrooms, Modern Updated Full Kitchen And 1 Designated Parking Space. Access To Large Backyard and Deck. Conveniently Located Close To Transit And Amenities. (id:47351)
36 Portstewart Crescent
Brampton (Credit Valley), Ontario
Welcome to this charming 2-storey detached home available for lease in a sought-after Brampton neighborhood near Creditview and James Potter Rd. This spacious home boasts a bright and open layout featuring kitchen island and a spacious, practical layout, perfect for comfortable family living. Upstairs, youll find generously sized bedrooms with ample natural light. Step outside to a beautifully designed backyard featuring a stamped concrete patio, ideal for relaxing or entertaining. Located in a family-friendly area, this home is close to top-rated schools, scenic ravine trails, and plenty of parks for outdoor enjoyment. Commuters will appreciate the proximity to Mount Pleasant GO Station, offering convenient access to the GTA. With shopping, dining, and recreational amenities nearby, this home combines comfort, style, and an unbeatable location. Dont miss the opportunity to lease this exceptional property in one of Bramptons most desirable communities! **** EXTRAS **** Utilities Split 75/25 with basement tenant. Separate Laundry - No Sharing! 3 Car Parking Included. (id:47351)
96 Invergordon Avenue E
Toronto (Agincourt South-Malvern West), Ontario
Welcome to 96 Invergordon, your future beautiful home. Nestled in a sought-after Agincourt neighborhood, this charming 2-storey home offers both comfort and convenience. With 6 spacious bedrooms and updated bathrooms, its perfect for families or those looking to upgrade their living space. The main floor features a bright and open concept living room, an updated kitchen with modern appliances, and a dining area that leads to a private, fully fenced backyard ideal for summer BBQs and entertaining. The finished basement provides additional living space, perfect for a home office, gym, or rec room or even rental. Upstairs, you'll find generously sized bedrooms with plenty of closet space. Situated in a prime location, you're just steps away from parks, schools, shopping centers, and public transit, offering the best of suburban living with city conveniences. Originally a bungalow, this home has been transformed into a 2 storey 6 bedroom house with 3 washrooms above ground. Situated right across from a public school, you can watch your kids walk to school safely from the comfort of your home. Freshly painted and move-in ready, this home is a must-see. Don't miss the opportunity to own in this highly desirable neighborhood schedule a showing today! **** EXTRAS **** Fridge, 2 Stoves, Dishwasher, Washer & Dryer (id:47351)
350 Doon Valley Drive Unit# 11d
Kitchener, Ontario
Welcome to this beautifully appointed condominium townhome, offering an ideal blend of comfort and convenience. Located in a sought-after neighborhood, this home boasts a main floor primary bedroom with a 3-piece ensuite for added privacy and luxury. The main floor bedroom or den is perfect for a home office or cozy reading nook, while the main floor laundry adds practical living. The heart of the home is the open-concept kitchen, featuring granite countertops and a seamless flow into the living room with vaulted ceilings, California shutters and a electric fireplace—perfect for relaxing or entertaining. The living room opens to a large deck with a power awning, offering an inviting space for outdoor enjoyment. Upstairs, a spacious loft overlooks the living room, adding a touch of openness and versatility. The second 4-piece bathroom provides convenience and comfort for family or guests. The lower level is fully finished with a generous rec room, ideal for a media room or play area, and a rough-in for a bathroom, providing future potential. A massive unfinished storage area ensures all your belongings have a place to call home. As part of this vibrant community, enjoy the Mill Clubhouse, a community favorite offering a games room, a gym, a community library, and the perfect space for hosting events. Ideally located, this amazing community is only a minute from the 401, backs right onto stunning hiking and biking trails by the Grand River, and is just seconds away from the Doon Valley Golf Club! This townhome is perfect for those looking for a low-maintenance, move-in-ready home with plenty of space to grow. Don't miss out on this exceptional opportunity—schedule your viewing today! (id:47351)
840 St Clair Avenue W Unit# 03
Toronto, Ontario
First Time on MLS, INS Market Franchise Business for Sale at St. Clair Ave W & Oakwood Ave! A bustlingintersection surrounded by residential buildings, restaurants, and high foot traffic. This newly established7-month-old store is already thriving with monthly sales of $55K-$60K, including lottery sales. Spacious1,165 sq. ft. setup with modern fixtures, featuring beer and wine recently added, which is expected toboost sales even further! This turnkey business is perfectly situated to serve its loyal and growing customerbase. Excellent opportunity for an entrepreneur to step into a lucrative business and be your own boss! (id:47351)
40 - 10909 Yonge Street
Richmond Hill (Devonsleigh), Ontario
Prime retail space * Functional corner unit * Visible Yonge Street exposure * Prominent signage space available * Busy plaza anchored with No Frills, TD Bank, Dollarama, Swiss Chalet, A & W, Subway, Cora's, Popeye's, Dental, Pharmacy, Optical, Dental Specialist, Jewellery, Hair Salon, Service Ontario, Nail Salon, Cellphone Store, Dry Cleaning Depot, Fish and Chips, Kumon, Imagine Cinemas, Restaurants, Convenience Store, Chatime and more. **** EXTRAS **** Strategically located between 2 signalized intersections adjacent to the YRT bus loop in a well-established trade area * Multiple Ingress and Egress from surrounding streets * High pedestrian and vehicular traffic. (id:47351)
Main - 321 Woodbine Avenue
Toronto (The Beaches), Ontario
Newly renovated suite in an amazing location. Steps to the beach, Queen Street, ttc, cafe, restaurants & shops. Private laundry. All utilities included. Shared use of backyard and garden shed. (id:47351)
Lower - 321 Woodbine Avenue
Toronto (The Beaches), Ontario
Newly renovated suite in an amazing location. Steps to the beach, Queen Street, ttc, cafe, restaurants & shops. Private laundry. All utilities included. Shared use of backyard and garden shed. (id:47351)
1429 Garrison Road
Fort Erie (334 - Crescent Park), Ontario
Welcome to 1429 Garrison Road! This charming home offers spacious rooms and unique character that your family will love. Situated on a corner lot with easy access to Ferndale and all amenities, it boasts a formal dining room with built-ins and a delightful sun porch. The upper bedrooms feature convenient second-floor laundry, and the master bedroom includes a walkout balcony. Don't miss the incredible potential of the walk-up attic and the outside access to the basement. Come take a peek! (id:47351)
525 New Dundee Road Unit# 309
Kitchener, Ontario
Discover your dream home in this stunning 2-bedroom, 2-bathroom condo available for lease. Nestled at 309-525 New Dundee Rd., this thoughtfully designed unit offers 951 sq ft of luxurious living space that perfectly blends comfort, style, and natural beauty. As you enter, you’ll be greeted by an open-concept living and dining area, creating an inviting atmosphere ideal for both relaxation and entertaining. The modern kitchen is equipped with sleek stainless steel appliances, a convenient kitchen island, and plenty of cabinet space to satisfy all your culinary needs. Step out onto your spacious balcony and soak in the breathtaking views of Rainbow Lake. Enjoy the convenience of an in-suite laundry area, and both bedrooms feature generous walk-in closets, providing ample storage for your wardrobe. Two beautifully appointed bathrooms complete this exceptional home. This unique development offers an impressive array of amenities, including a gym, yoga studio with sauna, library, social lounge, party room, pet wash station, and direct access to the Rainbow Lake Conservation Area. Enjoy a variety of outdoor activities such as kayaking, canoeing, swimming, and fishing! Don’t miss the opportunity to experience tranquility and modern living in a prime location. Contact us today to schedule a viewing and make this stunning condo your new home at Rainbow Lake in Kitchener! (id:47351)
81 Toronto Road
Port Hope, Ontario
Prime commercial lot on a busy 401 artery leading to Port Hope's quaint and historic downtown. This newly created level property offers easy access to major highways and is surrounded by key commercial and residential areas, ideal for businesses looking to maximize customer reach. Zoned for commercial use, it offers flexibility for various types of businesses, including retail, office spaces, restaurants, and more. (id:47351)
23 Ferndale Crescent
Brampton (Brampton East), Ontario
An oasis in the city, located in serene west peel village. Welcome to 23 Ferndale Cres. This lovely 4+1 bedroom house has ample space for a growing family. Hardwood flooring throughout family room and bedrooms. Beautiful eat in kitchen with granite countertops, wood cabinetry and built in pantrie. Be pleased by a spacious well designed main floor layout. Relax in a wide open family room with gas fireplace. Good sized living room with bay window that overlooks the scenic frontyard. Separate open family room with gas fireplace. Good sized living room with Bay window that overlooks the scenic frontyard. Separate dining room that overlooks and walks out the backyard patio. Make beautiful memories while enjoying a private inground salt water solar heated pool and hot tub. Four sizeable bedrooms with California shutters and hardwood flooring. Located minutes from gage park, schools and shopping. 2 separate car garage with entrance to home. Large driveway with 4 car parking. (id:47351)
160 Wallace Avenue S
Welland, Ontario
Find your new home at 160 Wallace Avenue South. Marvellous, spacious and comfortable layout. Main floor includes attached garage entry with foyer flowing to the principal rooms. Open concept living is featured in laminate floor living space, tiled dining and kitchen areas. Near front is the convenient 2-piece bath. Off dining area, sliding door leads to rear yard deck and deep fenced yard. Plenty of space to raise a family, enjoy secure outdoors, or entertain friends and family. Carpeted second level consists of large primary bedroom, large closet space, and ample sized 4-piece ensuite. Two other bedrooms offer space that could include use as an office, and there is a second 4-piece bath. Recently updated basement is open concept: first area is open with space for a desk or working area, open space includes room for bedroom and living area, together with 2-piece bath. This lower level is an oasis for the family or extended family living area. Home is near great shopping areas, 406, to border crossings, public transit is 3-minute walk, and rail transit is 2km away, with parks, trails, and boating opportunities. Many nearby amenities include 11 ball diamonds, 3 sport fields, and 4 other facilities are within a 20-minute walk. Brock University, Niagara college’s Welland campus, catholic (4) and public (4) elementary/high schools, and one private school serve this home. Laminate, tile, and broadloom flooring. (id:47351)
68 Riviera Ridge
Stoney Creek, Ontario
Welcome to 68 Riviera Ridge! A perfect home nestled in Stoney Creek, ideally suited for families, those desiring the comfort of multi-generational living or investors alike. With over 3000sqft of living space, total of six bedrooms, five bathrooms there is amble space to make it your own. The spacious in-law suite has a separate entrance, a full second kitchen, laundry area and a family room with plenty of storage. The backyard is your own personal Oasis with a beautiful inground pool and hot tub. Close to Fifty Point Conservation, shopping, restaurants and the QEW, this home offers the comfort and convenience for the entire family. (id:47351)
2356 Charles Cornwall Avenue
Oakville, Ontario
Quality built by renowned Fernbrook Homes in well-established + family-oriented Glen Abbey. Backing directly onto Deerfield Golf Course offers a unique experience where you can enjoy lush nature + local wildlife from your own backyard. Glen Abbey Encore is among the last new home communities built within Glen Abbey - a clever blend of modern and new set within a mature landscape. Natural linear stone + brick clads the exterior and the front portico w/stately entry creates a welcoming front exterior. 3809 finished square feet, 4 bedrooms + 4.5 baths. Luxuriously finished throughout where a transitional aesthetic seamlessly blends w/classic woods and textures. Sunken formal foyer + adjacent living room w/oversized glazing sets the tone for the rest of the home. The powder room is tucked away, while a functional mudroom is located off the garage. The dedicated dining space lends itself to more formal gatherings, while staying connected to the great room and kitchen through a servery. A private office is tucked away w/golf course views.Custom Downsview kitchen w/full-height cabinetry w/dark pewter hardware, pantry w/shelves + lower drawers, panelled appliances + expansive island w/double waterfall edges, extra seating + hidden storage. The breakfast space is bright + offers lush rear views w/glass doors to the upper rear deck, making al fresco dining seamless. With spectacular golf course views this is an ideal family gathering spot.The primary bedroom is bright + spacious w/2 walk-in closets + luxurious ensuite w/soaker tub + oversized glass shower. Three additional bedrooms are generously sized w/ample storage, extensive glazing + ensuites. Convenient laundry rounds out this level. The lower level is unspoiled + has ample windows, 3-piece rough-in + high ceilings.Offering a myriad of amenities close by, top rated schools, easy access to beautiful Bronte Creek Provincial Park + close proximity to Bronte GO and major highways this is an ideal choice. (id:47351)
24 Birkinshaw Road
Cambridge, Ontario
Welcome to 24 Birkinshaw Rd, located in a desirable area, close to schools, shopping , trails and the Grand River. Large rooms, master bedroom has 5 pce ensuite and walk in closet. Open concept and much more. Finished basement with rough in plumbing in rec room for future wet sink. PHOTOS COMING SOON. (id:47351)
104 Cheryl Avenue
Atwood, Ontario
Introducing a beautifully constructed semi-detached bungalow that offers modern living at its finest. This charming residence features an open-concept layout with stunning hardwood floors that flow throughout the space, creating a warm and inviting atmosphere. Offering two spacious bedrooms designed for comfort and relaxation and two well appointed bathrooms including a primary ensuite for added convenience and privacy. The airy living and dining area seamlessly connects to a walkout, providing easy access to outdoor living space—perfect for entertaining or enjoying your morning coffee which also offers a nice view of the pond. A contemporary kitchen equipped with modern appliances and ample storage, perfect for culinary enthusiasts. The basement is a clean slate offering added living space that is yours to design. This property is perfect for first-time homebuyers, retirees, or anyone seeking a low-maintenance lifestyle without compromising on quality. Located in the charming town of Atwood, just a short drive to Elmira and Listowel for added amenities. Schedule a viewing today to explore this delightful bungalow and envision your new home! (id:47351)






