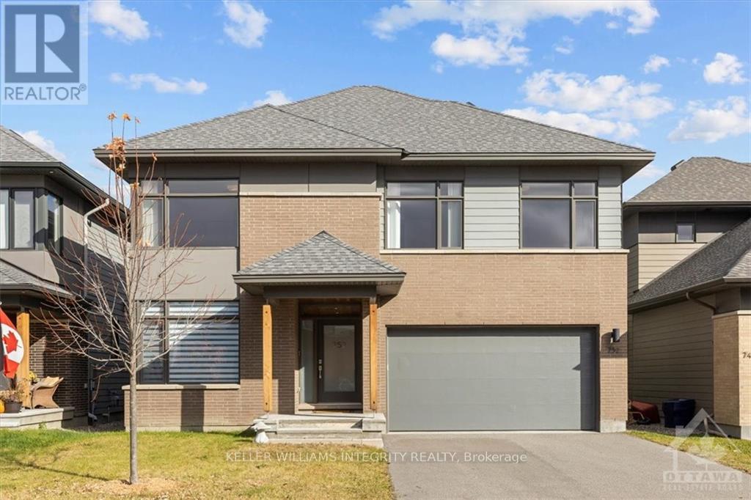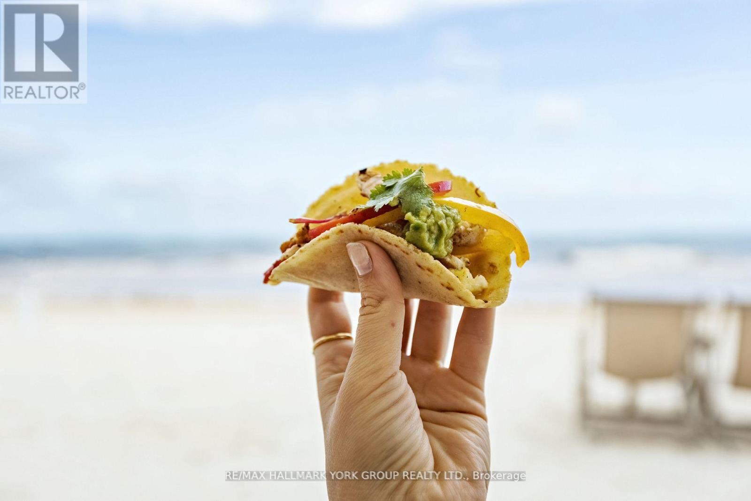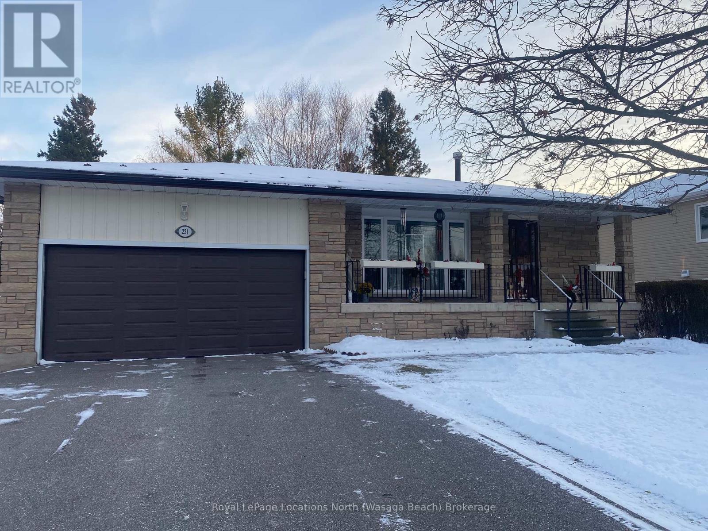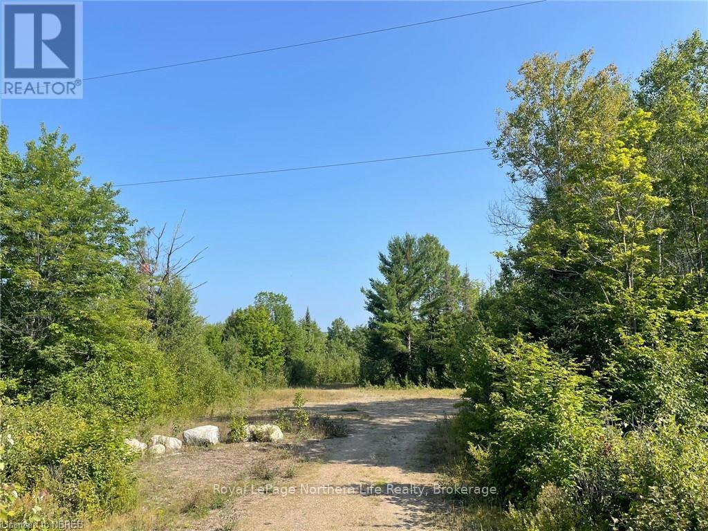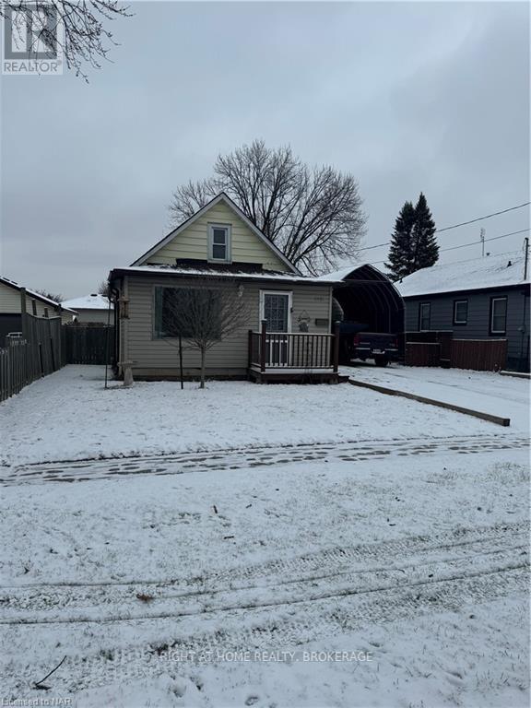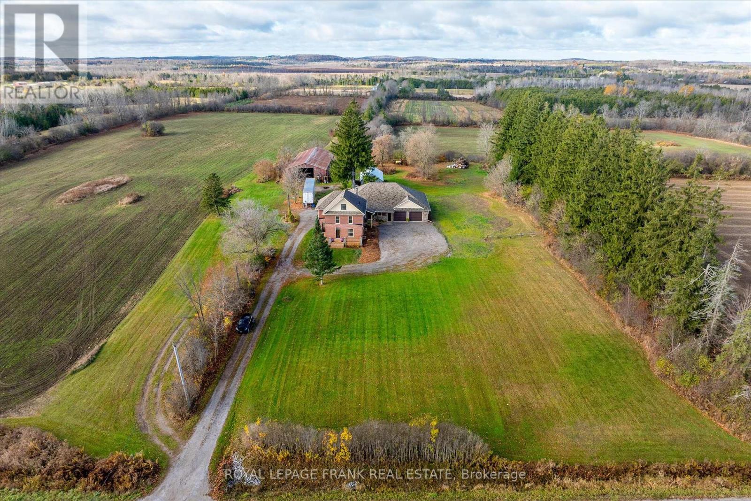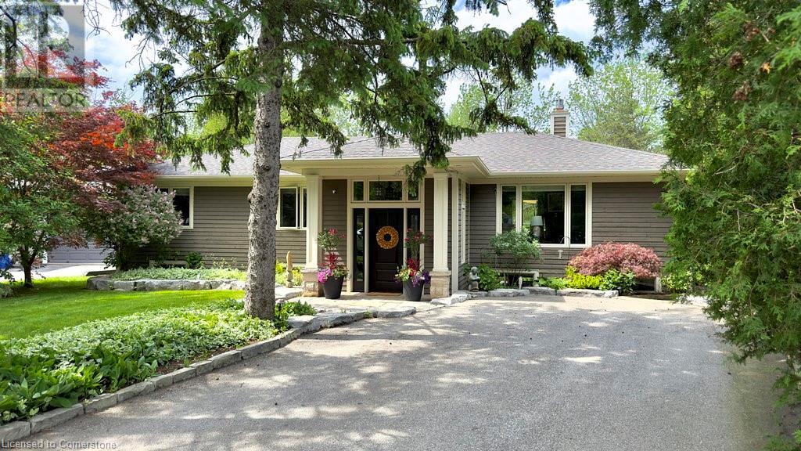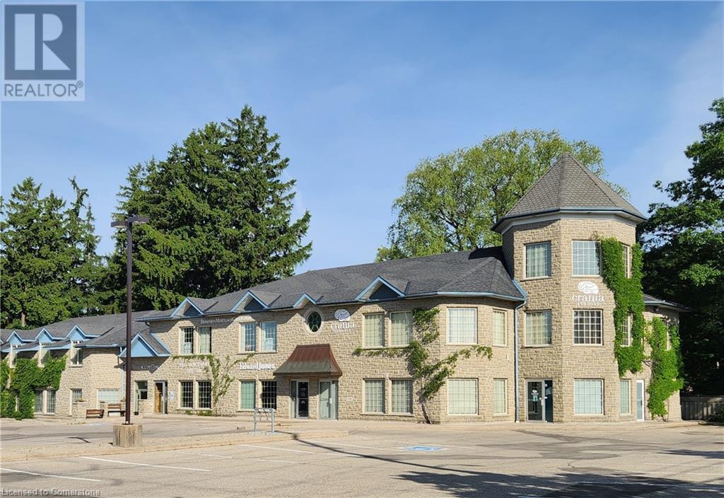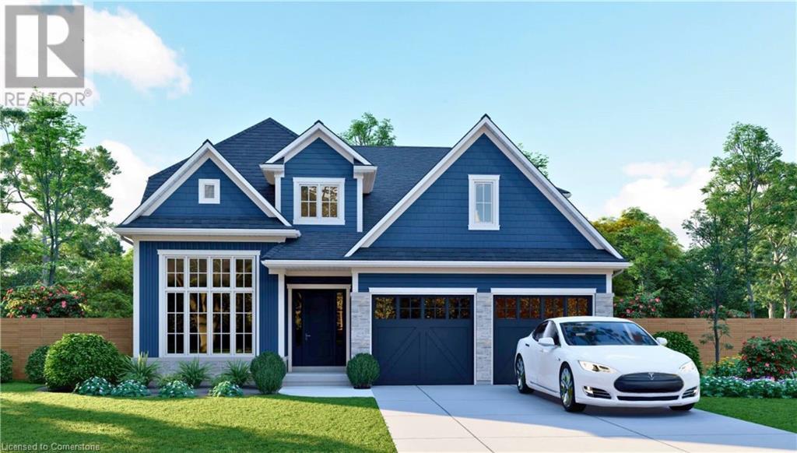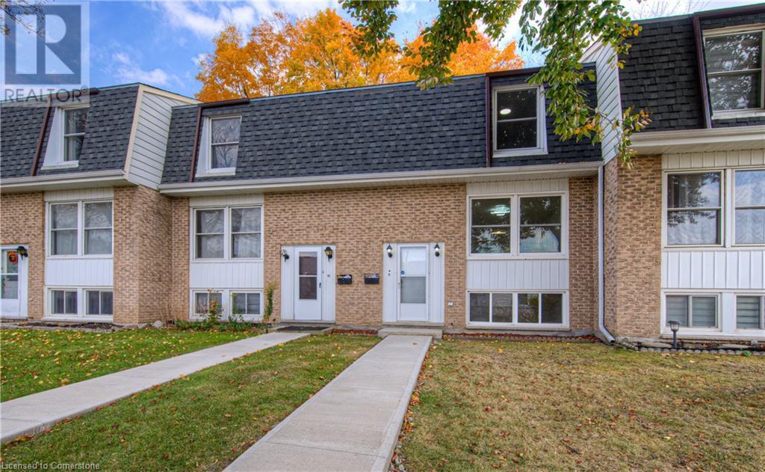212 Franktown Road
Carleton Place, Ontario
This prime piece of development land sits in the MIDDLE OF TOWN close to restaurants, grocery, schools & even Tim Horton's! Commercial plaza across the road has a medical facility with physio & other amenities. Plenty of options for development on a 0.626-acre (27,260 sq ft) site, whether it’s building a duplex, triplex, fourplex (or TWO sets of these!). A rare opportunity to develop a multifamily building & explore commercial opportunities at grade. See pictures for zoning info. Severance possibilities as well. If severed, multiple options are possible including for example building 1 fourplex first then another, each with their own financing. Maybe sell 1 & keep 1? Or perfect for co-housing/multi-generational living/co-living with friends. Close to highways. Access onsite to hydro, municipal water & sewer. Sold for land value—as is/where is. Home is near the end of its economic life. NOTE: GEO WAREHOUSE MEASUREMENTS ARE INACCURATE. SURVEY ON HAND TO CONFIRM SITE AREA. (29022630) (id:47351)
13 Murray Street
Ottawa, Ontario
Centrally located commercial space in the downtown core! Discover the ideal location for your business with this 690 sq ft commercial space, perfectly positioned in the bustling Byward Market district. Offering street access and high visibility, this retail unit is designed to attract foot traffic from locals and tourists alike. The space includes convenient storage, a private bathroom, and a dedicated parking spot—an invaluable asset in the bustling downtown area. Establish your brand in this dynamic neighborhood and create a memorable experience for your customers in one of downtown’s most desirable locations! *Restaurants and/or Bars are not permitted.* (id:47351)
A - 75 Granton Avenue
Ottawa, Ontario
New semi detached home built by award winning Roca Homes! With tasteful designer finishes, this family home boasts 3 bedrooms, 3 1/2 baths and\r\n office/loft. Quartz countertops, custom designed kitchen, wide plank flooring and large format porcelain tile. Larger room sizes and consistent natural light\r\n make this home feel spacious and grand. A unique opportunity to own the first custom built semis in St Claire Gardens! Alternatively, this intelligent ‘flex’\r\n layout allows for the home to be separated in two units with a Secondary Dwelling Unit (SDU) occupying the lower level. Estimated rent for similar SDUs is\r\n $2,000/month. Great feature to help with mortgage qualification and generate additional income! SDU has separate entrance and is complete with living\r\n room, 2 bedrooms, kitchen/dining, full bathroom, large windows, laundry, radiant in-floor heating, & dedicated HVAC and storage., Flooring: Hardwood, Flooring: Ceramic (id:47351)
11 Basswood Crescent
Rideau Lakes, Ontario
Flooring: Vinyl, Flooring: Hardwood, This spacious 5-bedroom bungalow sits on a serene, treed lined lot that provides the perfect blend of privacy and nature while being just a short drive from all the amenities you need. Step inside to find a thoughtfully designed, single-level layout with an open-concept living area and a modern kitchen ready for family gatherings or quiet nights by the fireplace. The primary bedroom is on one side of the house with an ensuite and walk in closet.\r\nThe large, attached garage offers ample storage and easy access, and the freshly paved driveway adds a polished touch to this charming property. Downstairs, a fully finished basement provides additional living space, ideal for a home theatre, playroom, or home office. Whether you?re enjoying the views from the main floor or exploring the surrounding trees from the screened-in gazebo, this home combines the best of country living with close-to-town convenience. Don?t miss this chance to own a tranquil escape that?s ready to welcome you home! (id:47351)
752 Wooler Place
Ottawa, Ontario
Presenting the stunning Kenson model by HN Homes on an 44 X 100 lot, offering approximately 4,000 sqft of luxurious living space. This 4-bedroom, 2.5-bathroom home is crafted with premium finishes throughout. The bright and modern main floor impresses with a soaring 16-foot ceiling and a linear fireplace. The rest is 9-foot ceiling with 8 foot door. The gourmet kitchen is a chef?s dream, featuring an oversized island, quartz countertops, gas stove and a walk-in pantry. A convenient mudroom with a large closet and a spacious main floor DEN complete the main level. Upstairs, you?ll find four generously sized bedrooms, including a primary suite with two walk-in closets and a spa-like ensuite. This level also includes one full bathroom and a laundry room. The fully finished basement offers a versatile recreation room and three large egress windows. Located on a quiet street near schools, parks, and transit, and within walking distance to amenities. It is sure to impress., Flooring: Hardwood, Flooring: Ceramic, Flooring: Carpet Wall To Wall (id:47351)
111 Knowles Drive
Toronto, Ontario
Welcome Home To Your Beautiful 2-Storey Detached Home Nestled In A Quiet Neighborhood, Overlooking A Clear Green View! This 4 Bedroom & 3 Washroom House, Along With 3 Car Parking, Provides The Experience Of Comfort Living! With Big Windows Throughout the House and Light Color Wall-Paint, This Space Invites You To a Cozy Environment, Allowing For Time To Create Memories With All Loved Ones! Spacious Kitchen, Separate Family Room Overlooking Your Private And Well-Designed Backyard Patio!!! The Backyard Will Transport You, Friends & Family To A Magical Place Where Memories Can Be Made! 4 Amazing Bedrooms Allow For Ample of Living Space, And a Partially Finished Basement, Providing You The Creativity & Freedom To Imagine This Space To Your Liking! Close To Schools, Parks, & Highways, Don't Miss The Chance, Book Your Showing Today!! **** EXTRAS **** Don't Miss This Opportunity To Make This Your Forever Home!!! Book A Showing & See The Magic Yourself!! (id:47351)
196 Francis Crescent
Windsor, Ontario
Welcome to this exceptional 1.5-storey BK Cornerstone home, designed as the builder's personal residence, showcasing unparalleled quality and custom finishes. The main floor features a grand great room with soaring 18-foot ceilings, a custom kitchen, dining area and a private primary suite with a spacious ensuite and walk-in closet. Additional highlights include a main floor laundry and mudroom. The second floor offers three generous sized bedrooms and two full baths, including a Jack and Jill and a private ensuite. The fully finished basement boasts a stylish bar, living room, office, additional bedroom, and three-piece bath. Outside, enjoy an in ground pool and a charming pool house with a two-piece bath, as well as a cozy fireplace on the oversized covered porch. Built for energy efficiency, this home features solar panels that generate monthly income, making it a unique lifestyle opportunity not to be missed! (id:47351)
14 Latchford Street
Belleville, Ontario
This Charming Corner Lot Property Features A Spacious Layout With A Beautiful In-Ground Pool. It Includes 2+1 Bedrooms, A Bright Sunroom Overlooking The Pool And Patio, A Cozy Family Room With A Gas Fireplace, And An Upgraded Kitchen. The Finished Basement Offers An Additional Bedroom And Direct Access To The Pool. Ideal For Both Relaxing And Entertaining, This Home Is A Fantastic Investment Opportunity. (id:47351)
2 - Casa Guadalupe
Mexico, Ontario
Step into a world where luxury meets serenity in this charming one-bedroom apartment, perfectly situated in Tulums vibrant La Veleta neighborhood. Covering 446 sq ft, this meticulously designed unit offers a seamless fusion of contemporary style and authentic Mexican warmth, tailored for singles or couples seeking a tranquil escape. From the moment you enter, youll be captivated by the modern comforts and thoughtful layout that make this apartment an oasis of calm.Inside, youll find a spacious, beautifully appointed bathroom and a sleek kitchenette that invites you to experiment with local flavors. The open living area is crafted with relaxation in mind, offering a cozy retreat after a day of Tulum adventures. Each corner reflects Tulums unique spirit, from artisan details to a layout that maximizes space and comfort.Step outside to a lush paradise where a serene pool awaits, surrounded by manicured tropical gardens that evoke the vibrant flora of the Yucatn. Imagine unwinding by the pool with a cool drink in hand, surrounded by the gentle sounds of nature. When youre ready to explore, Tulums top attractionsexquisite dining, bustling mezcaleras, and pristine beachesare just a short stroll away. La Veletas location offers a unique mix of tranquility and connectivity, letting you enjoy Tulums natural beauty and cultural energy all at once.Owning this apartment is an invitation to experience the soul of Tulum, a place where ancient Mayan history harmonizes with eco-conscious modern living. Picture mornings waking to the calls of tropical birds, days spent exploring hidden cenotes and ancient ruins, and nights dining at acclaimed restaurants under the stars. This is not just a residence; its a gateway to a lifestyle that embodies balance, rejuvenation, and a deep connection with nature. **** EXTRAS **** All Furniture, Decor, Kitchen Appliances, A/C Wall Units, All ELFs and Window Covers (id:47351)
18 Portage Avenue
Richmond Hill, Ontario
Brand new home under construction, 7 Year Tarion Warranty, over 3300 sqft, fully custom home. Located in Richmond Hill this 4 bedroom home has it all, 14ft walkout basements, hardwood throughout, stone counter tops, 10ft ceilings on main and 10ft on second, completion date set forth in 2 to 3 months. Stone Counter tops throughout, over $250,000 worth of upgrades. 2 car Garage. A true custom luxury home by renowned Builder Lorenzo Developments. Features: Architecturally controlled streetscape with pleasing exterior colour schemes, styles, materials and elevations. Distinctive stone, clay brick, wood-like and/or stucco exterior combinations. Soldier coursing, exterior columns, arches, keystones, and other detailing. Precast concrete window sills, headers and entrance arches as per plan. upgraded architectural shingles/flat roof areas to receive modified bitumen system. Maintenance free aluminum soffits, fascia eavestrough and downspouts. fully paved driveway. 200-amp electrical service. water line for future fridge. weatherproof exterior electrical outlet. High efficiency heating system with programmable thermostat. 70 up interior pot lights. Kitchen cabinetry including traditional and contemporary options with stone countertops. **** EXTRAS **** Stainless Steel under mount kitchen and servery sink (as per plan). Rubi/Rioble Kitchen Faucet with integrated pull-out spray. Rubi/Rioble faucet package in all bathrooms. Complementing faucet at servery sink. (id:47351)
1465 Squire Drive
Ottawa, Ontario
*OPEN HOUSE SUNDAY FEBRUARY 2ND 2-4PM* This spectacular residence is built on 2.8 acres in the Rideau Valley Forest with mature trees surrounding the property for ample privacy! Truly one of a kind with the architectural design of OTTAWA'S OWN David Egan, custom built with care. It's beautiful, spacious & bright with a chick rustic feel. The large windows throughout offer ample natural light! The multiple fireplaces offer a cozy yet stunning atmosphere. The kitchen is every cooks dream, while the primary bedroom is the perfect romantic getaway with a bathtub located in the bay window of the bedroom, you will feel like youre staying at a 5 star resort! The fully finished lower walks out into a beautiful sunken patio. Only a 6 minute drive to downtown Manotick & 1 minute walk to a playground & tennis courts. The public & private schools available are among the top of OTTAWA. The perfect home for those looking for the convenience of the city, while enjoying the luxuries of the suburbs., Flooring: Laminate (id:47351)
142 Welland Road
Pelham, Ontario
Custom-built sprawling Fonthill bungalow with in-law suite. Welcome to 142 Welland Rd, Fonthill, where you will walk into the foyer and be greeted by an oversized living room with a large window overlooking the front yard. As you make your way to the eat-in kitchen, you will notice the spacious family room with a cozy gas fireplace. Patio doors open to the backyard, featuring a sizeable covered deck with natural gas hook up, perfect for backyard BBQs. A separate formal dining room sits beside the kitchen, just waiting for family celebrations. The main floor includes three bedrooms, one of which is the primary retreat and features a private 3-piece bathroom and a large walk-in closet that also has a built-in safe. An additional 5-piece bathroom is strategically placed within the bedroom wing for added convenience. Main floor laundry is accessed through the mudroom, which includes another 2-piece bath. As you make your way downstairs, you will find a large room that can be utilized for anything you desire, along with a large rec room and a second kitchen, plus an additional bedroom that also includes an en-suite bathroom. This home is perfect for the savvy buyer who wishes to offset mortgage costs by renting the basement or for multi-generational families who choose to live together. Outside, the home features a front porch, a large triple-wide interlock driveway, and a double car garage. The roof was replaced in 2017. It is conveniently located near the Steve Bauer Trail, downtown Fonthill, shopping, and much more. (id:47351)
235 Muskoka Rd S Road
Gravenhurst, Ontario
Positive Cash Flow. Amazing Building! Discover An Exceptional Investment Opportunity With This Beautiful Newly Renovated Building. It Skillfully Blends Historic Charm With Modern Elegance. One Of The Nicest And Largest Buildings In Town. Located In The Busiest Part Of Town Convenient To Everything. Short Drive Or Walk To Lake Muskoka Harbour. Stroll Along The Boardwalk, Dine By The Water. Two Minute Walk To Gull Lake Park For A Swim Or Afternoon At The Beach. One Of Six Beaches In Town. Currently Set Up As Five Units, With Two Storefronts On The Main Floor, Two Stores Or Offices On The Second Floor. The Third Floor Is Set Up As A Furnished Two Bedroom Executive Suite Or Possibly An Air BNB With Space For Two Additional Bedrooms. You Could Also Have A Totally Different Configurations Of Two Or Three Story Levels. Possibilities are Endless With Approximately 2280 Sq/Ft Per Floor, It Allows You To (BTS) Build-To-Suit Any Future Tenants Requirements. There Is A Fourth Level Which Could Be Opened Up As A Loft And Create A 26’ Cathedral Ceiling Over The Third Floor. Again Possibilities Are Endless. Current Owner Wishes To Stay And Would Lease The Second And Third Levels For One Year Or Will Vacate On Closing. (id:47351)
301 Frances Avenue Unit# 1808
Stoney Creek, Ontario
Live the high life Lakeside on the 18th Floor of The Bayliner! Amazing Panoramic views East, West & across to Toronto from the Balcony and Lake views from all windows. Gorgeous sunrises & sunsets. First time offered - original owner! Awaiting your personal touches. Great open concept layout over 1,100sf, 2 Beds + Den, 1.5 Bath & lots of storage. Spacious Custom built, thoughtfully designed Kitchen with bar & stools. Existing Fridge, Stove, Range Hood, Dishwasher & Microwave included. Separate Dining Area plus Den. Generous sized primary with walk through closets to 2pc ensuite. Second Bedroom with large closet. In suite Laundry includes side by side washer & dryer. Underground Parking and Storage Locker. Quiet Area. Steps to Lake Ontario and waterfront trail access plus Inground Heated Pool, Indoor Sauna, Exercise Room, Social Room, Library, BBQ with Picnic Area, Car Wash & Workshop available! Fees include the amenities plus maintenance and Cable TV, High Speed Internet, Central Air Conditioning, Heat, Hydro, Water, Parking, Exterior Maintenance. Nearby Hwy access. Minutes to Costco & a plethora of shopping & conveniences. Ample Visitor parking and street parking available. Dog friendly (up to 35lbs). Don’t miss this one - call today for your private viewing. (id:47351)
790 Garafraxa Street N
West Grey, Ontario
Welcome to 790 Garafraxa St in Durham, ON. This cute, cottage like 2 bedroom, 2 bath home has undergone many updates since 2022 including, but not limited to, natural gas furnace, hardwood flooring, wiring, bathroom & kitchen updates, many windows, metal roofing, soffit, fascia & eavestrough, insulation, and more. Enjoy peace of mind while soaking in the natural light this cozy yet comfortable home provides on the edge of town. Call To Schedule Your Private Viewing of What Could Be Your New Home Today at 790 Garafraxa St N. (id:47351)
337 Domaine Road
Alfred And Plantagenet, Ontario
Discover a truly exceptional waterfront property offering an unparalleled lifestyle on the scenic Ottawa River. With stunning, unobstructed views of the mountains and direct access to the water, this peaceful country retreat is a rare gem. The 1 1/2 storey home exudes rustic charm, featuring unique details and cozy spaces perfect for those who appreciate character and tranquility. A detached double garage provides additional storage and convenience.The land itself is an absolute treasure level at the road for easy access, with a gentle slope leading to a spacious, level area by the rivers edge. This makes it not only a perfect setting for outdoor activities but also ideal for ""New Construction"". Imagine building your dream home with a walkout basement, maximizing the spectacular views and connection to nature. The property comes equipped with a well and septic system* already in place, saving you time and effort when planning your new build. Whether your'e looking to embrace the charm of the existing home or create something entirely your own, this property offers endless possibilities. Enjoy fishing, boating, and swimming from your own backyard, or simply relax and soak in the serene beauty of this remarkable location. Don't miss your chance to own this slice of paradise. Call today to schedule a viewing and start envisioning the lifestyle you've always dreamed of! (id:47351)
221 John Street
Clearview, Ontario
Level Landscaped lot 60' x 159' with TWO street entrances (front- John St. - Back- Christopher St). Well maintained home offers over 2065 sq. ft. of family living area. 3 generous size bedrooms, 2 baths, Large formal Living/Dining room, Eat-in Kitchen with lots of cabinets, L-shape Family/Games room is truly the Great Room, with Gas Fireplace, Patio Doors off to private patio area, Laundry room with entrance/exit door to back yard. Lower Level features lots of storage areas ( utility room/cold storage area) plus workshop, Office. Double Wide paved driveway, Metal Roof, Generatic Generator (services the entire house) Updated Windows, Painted thru out (2024), Central Air (2024). Private court yard with unilock, Manicured Hedges. Come see for yourself what this house has to offer. (id:47351)
146 Willson Drive
Thorold, Ontario
Welcome to this brand new, never lived in beautiful Freehold Townhouse in one of the most desired neighborhood in Niagara, offering a perfect blend of comfort and convenience. Perfect for families and young couples. This beautiful property comes with an open concept main floor living, Kitchen and Dining room with 9 Ft Ceiling on the Main Floor. Your new home has 3 Bedrooms & 2.5 Bathrooms flooded with natural light, Laundry On 2nd Floor Conveniently Located near Public & Catholic Schools, Minutes away from Niagara College Welland Campus and Brock University, Easy drive to HWY 406. **** EXTRAS **** AAA Tenants, Must Submit Credit, Rental Application, Employment Letter And References. No Smoking And No Pets Please. Available Immediately To Qualifying Tenants (id:47351)
172 Lambert Street
Amherstburg, Ontario
Raised bungalow 3 bedroom home. Deep lot 51 x 145 ft. The concrete drive to the 2 car garage inside, 4 car can be parked on the driveway is included. 9ft. ceilings on the main floor. Walkout deck doors off the breakfast area. Walk-in pantry in kitchen with island. 4pc bath, 3 bedrooms including spacious master bedroom with ensuite bath offering free-standing tub on 2nd floor. 2pc power room on main floor. 25 minute access to the bridge to the U.S. Located in Kingsbridge south in the quaint and historic waterfront town of Amherstburg **** EXTRAS **** Home includes all appliances (new SS fridge, stove, range hood and dishwasher) washer and dryer, high efficiency furnace, light fixtures, new curtains, and microwave range hood (id:47351)
715 - 1275 Finch Avenue W
Toronto, Ontario
Looking for the perfect office in a high-traffic, modern building? This 7th-floor unit has it all! With 9-foot ceilings, five treatment rooms, a large meeting space, and a welcoming reception, it's ideal for legal, physiotherapy, chiropractic, and massage therapy practices. Amenities Galore: Enjoy a concierge, security, elevators, and public washrooms. The building's bustling lobby has medical services, pharmacies, and restaurants, ensuring a steady flow of potential clients. Easy Access for Clients and Staff: Located near the subway, future LRT, and Highway 401, it's easy to reach. Plus, reputable neighbours like Tim Hortons, Dynacare, and dental clinics add to the appeal. Added Convenience: With one parking spot, storage, and a large underground parking garage, both you and your clients will have all the conveniences needed. Ideal Location: Close to York University, Humber River Hospital, and Metro Courthouses, this space is perfect for professional offices seeking high visibility and a premium environment. Elevate your practice here! (id:47351)
483 Caesar Avenue
Oakville, Ontario
Welcome to 483 Caesar Ave, a beautifully renovated 4 bdrm home on a private pie shaped lot at the end of a quiet cul-du-sac, surrounded by mature landscapes & private gardens. Located in a prime Southeast Oakville location, prestigious Old Oakville, one of the most sought-after neighbourhoods in Canada, and walking distance to Longos, Starbucks, Harpers Landing, Whole Foods, GO Stn, and some of the best public & private schools in all of Canada! Only a few mins from the lake and lovely downtown Oakville with top rated shops, Michelin star restaurants, and marinas. Fully renovated side-split with beautiful bright open concept main floor with gorgeous custom designer kitchen, large, beautiful island with Stonex quartz counters, gleaming backsplash, and brand new stainless steel appliances. Swedish wallpaper murals tastefully accent feature walls, creating a unique modern, but warm ambiance. Main floor room has many possibilities, as a main floor primary bdrm w/ensuite and walkout to backyard, in-law suite, or possibly even as an AIRBNB suite with income potential. The upper level has a large primary overlooking the secluded backyard, and 2 other good sized bdrms. The bathrooms are fully and beautifully updated with luxurious finishes. The home boasts gorgeous hardwood floors throughout. The bright lower level with large windows offers more flex space with many options and a large partially finished laundry area, also with large windows that has ample space to add a spacious bathroom, along with a lot of storage space. Fully updated electrical through entire home, including new panel and hardwired/interconnected smoke/strobe detectors, new doorbell, and new plumbing. This showstopper is a must see! **** EXTRAS **** Fridge, Stove, Rangehood, Dishwasher, Washer/Dryer (as is), Garden Shed, Curtains/Curtain Rods (id:47351)
23 Barrie Terrace
Oro-Medonte, Ontario
Nestled in the most exclusive waterfront neighborhood on the North Shore of Kempenfelt Bay and surrounded by luxury waterfront homes, this charming property is a rare gem. Set on a generous lot with approximately 47 feet of shoreline and a depth of 303 feet, plus ownership of an expansive water lot, it offers privacy and exceptional lookout points. The 2-bedroom bungalow boasts a newer kitchen, gas furnace, drilled well, and beautiful hardwood and ceramic floors. With spacious family and great rooms, you can enjoy breathtaking views and serene sunsets . A newer staircase leads down to the dock providing seamless access to the water and enhancing the outdoor experience. Enjoy this property as a year-round home or cottage, or secure it as the perfect location to build your dream home on one of Lake Simcoe most coveted waterfronts. Ideally located just 7 minutes from Highway 400, 5 minutes from the Regional Hospital (RVH), and under a kilometer from Barrie's city limits, with Toronto only 60 minutes south. Enjoy the convenience of being near walking and cycling trails abound, shopping establishments, cafes,. A pleasure to view and a truly rare opportunity in this prestigious setting! (id:47351)
413 Coventry Hill Trail
Newmarket, Ontario
Exclusive Luxury Coventry Hill Estate Bungaloft. Nestled On Over 1/2 Acre Premium Landscaped Lot Backing Onto Ravine, This Magnificent Renovated Residence Is Beautifully Appointed With Hardwood Floor, Soaring 9Ft And Coffered 10 Ft Ceilings, Spacious Formal Rooms And Large Windows Offering Spectacular Views From Every Room - The Ultimate Expression Of Luxury Living. The Fully Finished Basement Includes A 2 Bedroom In-Law Suite With Separate Laundry And Entrance. **** EXTRAS **** Existing Appliances; S/S Fridge(2),S/S Stove(2) Washer/Dryer(2),Central Vac,Cac,Garage Door Opener,All Window Coverings And Blinds, Efls Excl Chandelier Dining & Master, Hot Water Tank, Furnace, Water Softener, Irrigation Front (id:47351)
714 Chestnut Street
Innisfil, Ontario
Beautiful Residential street in Alcona. Great for investment or to build your Dream Home! Lot is cleared of trees. It has High Speed Internet, Cable, Sewer, Gas & Hydro at the lot line. Development Charges & any applicable GST will be the responsibility of the Buyer. Minutes away from Beautiful Friday Harbour Resort via car or boat! steps to Lake Simcoe (10thline Public Beach), parks, and schools. **** EXTRAS **** Close to all amenities. Close To GO Station & all that Innisfil or Barrie has to offer. About 45 minute drive from Vaughan ... via Hwy 400 or Hwy 11. (id:47351)
71 David Street
South Stormont, Ontario
This brand new bungalow, sprawling over 1852 sq ft, rests on a fully serviced .45 acre lot. Step inside to an impressive foyer guiding you to an open-concept layout. The kitchen will boast beautiful cabinetry, a large island, elegant quartz countertops & a Buttler pantry. Enjoy the privacy of the primary bedroom on one side of the house, featuring a walk-in closet & luxurious ensuite with a walk-in shower. On the opposite side, two additional spacious bedrooms are complemented by a well-appointed bathroom, ensuring comfort & tranquility. The partially finished basement boasts a large rec. and finished laundry as well as divisions for 2 more bedrooms and a 3pc. bathroom. Relish evenings on the expansive covered deck, overlooking your backyard. Enjoy living in the Village of Long Sault with close proximity to amenities incl local shops, restaurants, bike path, St Lawrence River, Long Sault Parkway & Lost Village Brewery. Please note that some of the photos are virtually staged. (id:47351)
639 Loney Lake Road
Lanark Highlands, Ontario
Exceptional 318 acre estate with 1000' along Lowney Lake for lakefront living, hobby horse farm, or possible recreational business. Here, you have custom energy-efficient ICF 2018 bungalow, cottage, horse barn, and large 'dance hall' previously used for summer camp. Of superior quality, this 3bed 3bath home offers 10' ceilings and porcelain tile radiant floor heating. Elegant vaulted front foyer. Living room gas fireplace with 200yr log mantle. Formal dining room. Sublime gourmet kitchen has island-breakfast bar. Luxurious primary suite with ensuite and door to sunroom. Two more bedrooms, one currently used as office. Family room with propane fireplace, in 1,000sf loft. Attached 4-car garage. Interlock aluminum shingles. Comfortable 1bed cottage. Barn has 4 standing & 2 box stalls, tack room, hay loft & driveshed. Dance Hall has 400amps, hookups for commercial kitchen, bathrooms. Riding trails thru property. This is a private property. Viewings must be booked in advance with a realtor. (id:47351)
639 Loney Lake Road
Lanark Highlands, Ontario
Exceptional 318 acre estate with 1000' along Lowney Lake for lakefront living, hobby horse farm, or possible recreational business. Here, you have custom energy-efficient ICF 2018 bungalow, cottage, horse barn, and large 'dance hall' previously used for summer camp. Of superior quality, this 3bed 3bath home offers 10' ceilings and porcelain tile radiant floor heating. Elegant vaulted front foyer. Living room gas fireplace with 200yr log mantle. Formal dining room. Sublime gourmet kitchen has island-breakfast bar. Luxurious primary suite with ensuite and door to sunroom. Two more bedrooms, one currently used as office. Family room with propane fireplace, in 1,000sf loft. Attached 4-car garage. Interlock aluminum shingles. Comfortable 1bed cottage. Barn has 4 standing & 2 box stalls, tack room, hay loft & driveshed. Dance Hall has 400amps, hookups for commercial kitchen, bathrooms. Riding trails thru property. This is a private property. Viewings must be booked in advance with a realtor. (id:47351)
10617 Maple Street
North Dundas, Ontario
PROFESSIONALLY RENOVATED AND UPDATED ON DOUBLE IN TOWN LOT WITH NO REAR NEIGHBOURS!!! This 3 bedroom, 2 full bath bungalow might be 50 years old but it feels brand new! With all new kitchen cabinetry, counter tops, appliances, flooring, doors and trim, you'll enjoy the benefits of a new home while paying a lessor price! Some of the recent updates include Central Air (2023), Pressure treated front deck (2024), Spray foam insulation and professionally finished basement (2022), Garage interior (2021), Roof, windows and siding (2014), and more. Conveniently located between Kemptville and Winchester and only a block from the South Mountain fairgrounds! STOP THE CAR! (id:47351)
453 Slater Street
Ottawa, Ontario
Location, location, location. Freehold townhouse with 3 bed + 3 bath, end unit with high ceilings. Spacious living/dining, generously sized rooms for a property in the downtown area. Hardwood floors and ceramic tiles. Parquet flooring on the hallway. Very well maintained. Wide windows, wood paneling in the kitchen. Brick exterior, iron railings on front stairs. Close to Parliament Hill, Sparks St and the Ottawa business district. Low ceiling in the basement; be careful with the protruding ducting. (id:47351)
639 Loney Lake Road
Lanark Highlands, Ontario
Exceptional 318 acre estate with 1000' along Lowney Lake for lakefront living, hobby horse farm, or possible recreational business. Here, you have custom energy-efficient ICF 2018 bungalow, cottage, horse barn, and large 'dance hall' previously used for summer camp. Of superior quality, this 3bed 3bath home offers 10' ceilings and porcelain tile radiant floor heating. Elegant vaulted front foyer. Living room gas fireplace with 200yr log mantle. Formal dining room. Sublime gourmet kitchen has island-breakfast bar. Luxurious primary suite with ensuite and door to sunroom. Two more bedrooms, one currently used as office. Family room with propane fireplace, in 1,000sf loft. Attached 4-car garage. Interlock aluminum shingles. Comfortable 1bed cottage. Barn has 4 standing & 2 box stalls, tack room, hay loft & driveshed. Dance Hall has 400amps, hookups for commercial kitchen, bathrooms. Riding trails thru property. This is a private property. Viewings must be booked in advance with a realtor. (id:47351)
88 Warnford Circle
Ajax, Ontario
Beautiful Executive Home Freshly Painted Great Family Neighbourhood Spacious 4 Bedroom Home With 3 Bathrooms. Open Concept Main Floor With Walk Out To Backyard, Access To Garage From House,Large Eat In Kitchen, Large Master With Walk In Closet.Walking Distance To All Amenities, Public Transit And Great Schools.Close To All Hwy, Shopping Centre. **** EXTRAS **** Fridge, Stove, B/I Dishwasher ,Washer, Dryer. Tenant Pays 70% Of All Utilities (id:47351)
310 Main Street
Mattawa, Ontario
Beautifully maintained Legal 4 plex located in the heart of Mattawa. Excellent tenants, ample parking ( 12+ spaces) with private separate entrances for all units. Efficient Gas hot water heating, all units nicely maintained and spacious. 2 X 2 bedroom units, 1 X 2 bedroom + Den, and 1 X 1 bedroom unit. All with laundry hook ups in units. Upper unit has gorgeous views of the Ottawa River. Centrally located with a short walk to the Bank, Grocery store, Pharmacy, Marina and beaches. Quick drive to the TransCanada hwy 17, and drivable commute into North Bay. Don't miss out on this solid investment. Live in 1 unit and enjoy the income for the other 3 units or buy it with the confidence of a great income as well as income potential in the future. (id:47351)
4155 Highway 17
Papineau-Cameron, Ontario
Welcome to an excellent opportunity to purchase your very own piece of Mattawa acreage! This nearly 70 acres parcel is nestled just outside of town, overlooking the Ottawa River. There is a large cleared area ready for your new build and trails throughout the property. Come check it out. (id:47351)
120 Welland Street
Pembroke, Ontario
Embrace timeless elegance in this two-storey, century home nestled on an oversized lot right at the Muskrat River & overlooking Pansy Patch Park. Located on a quiet dead end street, this charming residence features 5 bdrms, 2 bths, main floor laundry, attached garage, walk out basement. The bright main floor primary boasts an ensuite, w/in closet, plank flooring, & private entrance, also ideal for a family room or large office. Relax in the cozy living room or entertain guests in the dining rm adjacent to the well equipped kitchen, complete w large walk-in pantry. Includes fridge, stove, dishwasher, washer, dryer. Enjoy outdoor living w breathtaking views from the private deck & yard, morning coffee or tea on the upper balcony. Beautiful original pine floors grace both levels add warmth & charm. An exceptional home combining stately architecture w versatile spaces & a serene location. ""Waterfront"" without the waterfront taxes! Dont miss the chance to make this unique property yours! (id:47351)
6481 Bellevue Street
Niagara Falls, Ontario
A cozy 2 Bedroom home with a detached 14x24ft garage and ample driveway parking. This home features high ceilings in the family room, main level laundry, a fully fenced in yard with a utility shed and covered back patio for entertaining your guests. The property is currently tenanted to long term tenants who are interested in staying if possible. The house is being sold As Is. (id:47351)
B - 261 Scott Street
St. Catharines, Ontario
PRICE JUST REDUCED!!!Priced to SELL!!! Sellers are motivated!!! Step into modern living with this fully renovated semi-detached, 2 storey residence, nestled in one of St. Catharines North End sought-after neighborhoods. A prime location that puts you minutes away from every convenience - shopping malls, grocery stores, and schools. This turn-key home was designed with comfort and style in mind. Fully renovated Kitchen and bathrooms. The kitchen features new cupboards with sleek quartz countertops and brand new black stainless appliances. Renovated bathrooms that include new vanities, porcelain tile shower/tub with swinging glass door and glass shower enclosure. A modern oak staircase and railing with iron posts leads to the upstairs that houses two spacious bedrooms with ample closet space. Stylish Updates include: luxury vinyl plank flooring throughout the entire house sets the stage for modern living, complemented by a striking feature brick wall with a wood mantel and 50 sleek fireplace in the great room thats sure to be a conversation starter; all new LED lighting fixtures, window treatments and interior doors and custom trim. Peace of mind comes standard with a durable and long-lasting metal roof, ensuring your home stays protected through all seasons. The open concept basement boasts a huge recreation room or potential 3rd bedroom. The large backyard offers endless opportunities for relaxation or entertaining, while the new double driveway and side fence, maintenance free brick & stone exterior with new exterior doors enhance curb appeal and functionality. Every inch of this home has been meticulously revamped. Priced at $629,900, be the first to live in this fully renovated home. This property is a must-see for anyone seeking a turn-key home in a prime location. (id:47351)
300 Hastings Street N
Bancroft, Ontario
Discover this stunning 5-acre riverfront property, complete with a charming bunkie perfect for enjoying the serene waterfront. An ideal spot for canoeing or kayaking right from your own land, this private oasis is set well back from the road for ultimate tranquility. The property also features a spacious 40 x 90 Quonset hut with two overhead doors, providing ample storage for all your needs. Don't miss this perfect blend of nature and convenience! **Being sold as is, there is no permit for the bunkie** (id:47351)
1060 Centre Line
Smith-Ennismore-Lakefield, Ontario
Welcome to 1060 Centre Line in Selwyn - a rare, never-severed 100-acre estate combining rural charm with modern luxury across 4,500 square feet of finished space. This stunning property features a fully renovated 2.5-storey farmhouse with a 2,000-square-foot addition, built with energy-efficient ICF from foundation to trusses.Inside, the main floor includes a spacious family room with a cozy wood-burning fireplace, perfect for gatherings, and a primary suite that provides a true retreat with two walk-in closets, a 5-piece ensuite, and a relaxing soaker tub. A main-floor office with its own entrance is ideal for a home-based business. The second floor offers three additional bedrooms, a second laundry room, and the third floor has a bonus finished flex space, perfect for a studio, playroom, or guest suite.Outdoors, this working farm produces winter wheat, corn, garlic, and Christmas trees, offering income opportunities. A covered back deck overlooks the picturesque fields and pastures, ideal for entertaining or enjoying the peaceful landscape. The oversized, two-vehicle garage completes this impressive estate.Located just five minutes from Peterboroughs north end, this property blends tranquil rural living with city convenience. Embrace a lifestyle of elegance, comfort, and productivity on this unique 100-acre estate. **** EXTRAS **** New Propane Force Air System to be Installed Jan 2025 (id:47351)
66 Mcfadden Road
North Kawartha, Ontario
This charming 4-bedroom, 2-bathroom home at 66 McFadden Road is ready to welcome you! Whether you're looking for a place to raise your family or a peaceful spot to enjoy your golden years, this home has it all. You'll love the generous updates, including a new roof (2019), propane furnace (2022), and modern water systems (UV and reverse osmosis) for pure, clean water. With stunning hardwood floors, a refreshed galley kitchen, and a spacious, level lot with beautiful gardens, this home offers the perfect mix of comfort and character. Dont miss the huge potential in the unfinished basement! Two driveways, a fantastic location, and loads of space make this home a must-see. (id:47351)
548 Mutual Street
Ottawa, Ontario
Flooring: Vinyl, Flooring: Hardwood, Charming and classic 1950 1-1/2 storey, (the friend of the deceased owner provides the renovation information and no invoices or document available, buyer shall have its home inspector to verify) property was renovated around 6-7 years including Roof re-shingled, windows, doors, flooring, bathroom, kitchen, most of the wiring and plumbing, furnace, hot water tank owned and C/A. Main floor has spacious living room flooded with natural light, modern kitchen and dining area with quality appliances, soft close cabinet doors and drawers, granite counter tops, corner cabinet, gorgeous hardwood flooring throughout main and 2nd floor, laundry room with ample built-in cabinets, bedroom and a full bathroom. 2nd floor-2 bedrooms, basement has finished recreation room. all furnitures currently in the house are included. This can be your future home. Detached double garage with rear room.This 60'x112' lot with R3A zoning offer great opportunity for infill development - there are a number of luxury 3 door row townhouses built and also some still under construction in the area. Property is sold in ""as is"" and ""where is"" condition. No warranty provided., Flooring: Ceramic (id:47351)
1245 Baldwin Drive
Oakville, Ontario
Here’s your opportunity to live in the Morrison community of East Oakville! This artful raised bungalow offers an array of features. It is situated on a spacious 52 x 132 x 190 x 120 ft pie-shaped lot and boasts a generous 2,852 sqft of welcoming living space. The home exudes a year-round cottage ambiance and includes 3+1 bedrooms crafted for your comfort. The open-concept kitchen, equipped with stainless steel appliances, a coffee bar, and a pantry, is open to a living room and large dining room ideal for hosting family and friends. Natural light floods the main floor, thanks to two large windows and French doors that open to the stylish dining area. The upper level presents private bedrooms and a beautifully remodelled full bath, creating a peaceful haven. The fully finished lower level stands out. It features a second primary suite with a luxurious spa-like bathroom, a soaker tub, a walk-in closet, and a cozy family room—perfect for relaxation or multi-generational living with its entrance. Head outside to the expansive tiered cedar deck overlooking the secluded yard, with a calming stream and an insulated separate artist studio with vaulted ceilings and plumbing, ideal for your creative projects or could be used as an office or guest suite! Additional features include heated floors in the front entrance, updated windows and exterior from 2015, a re-insulated attic for comfort throughout the year, flagstone walkways, perrienal gardens, shed. If you love nature, this is the home for you! The neighbourhood is renowned for its top-notch public and private schools, all within walking distance! Enjoy lakeside parks and a lively downtown area with award-winning restaurants, many shops, and community events in the town square. This home artfully merges tranquillity with convenience—schedule your viewing today to embrace the lifestyle you’ve always dreamed of! (id:47351)
370 University Avenue E Unit# 105
Waterloo, Ontario
Currently operating as a Day Spa. Retail/Office opportunity at a well known, award winning building. Located just seconds from Hwy 85, and the high traffic intersection of University Avenue E. and Bridge Street W. which sees over 40,000 vehicles daily. Central to K-W and Guelph. Currently this 1,876 sq. ft. is operating as a day spa and this space would be ideal to continue as a spa or medical esthetician/medical clinic spa. Zoning allows for other uses, office space, business machine sales & services, child care centre and commercial recreation. Join successful businesses such as Bridge Street Veterinary, Edward Jones, Kumon, Crania & Smartizen. (id:47351)
87 Cedarvale Avenue
Toronto, Ontario
Excellent Opportunity For Professionals To Own And Operate Your Own Business In A Highly Sought After, In-Demand Location Of Danforth and Woodbine Area. Approx. 630 Sq. Ft of Open Space For Retail Or Professional Office Use Is Available On The Ground Floor. Mere Steps Away From Numerous Businesses On Danforth Avenue and Conveniently Located For Easy Access to Woodbine Subway Station and TTC Transit. **** EXTRAS **** Tenant Is Responsible For Gas, Hydro and Water...Approx. 200 sq ft of Basement Space Available For Negotiation (id:47351)
56 Workman Crescent
Plattsville, Ontario
BUILDER INCENTIVE: $10,000 in design dollars towards upgrades!! Welcome to charming Plattsville! Close to Kitchener/Waterloo hub for convenient living. This exquisite family home, on a 50'x109' lot, built by Sally Creek Lifestyle Homes, is available for occupancy in 2025. With 3 bedrooms, 2.5 bathrooms, and over 2000 sqft of living space, it provides ample room for comfortable living. Enjoy 9' ceilings on the main and lower levels. The home features quartz, engineered hardwood, oak staircase with iron spindles, and many more desirable features and finishes. Upstairs, the spacious primary bedroom features a walk-in closet and a beautiful ensuite bathroom. Additionally, there are 2 more bedrooms and a main bathroom. The upper level layout can be converted from 3 bedrooms to 4 to meet your needs. For those seeking extra space, there's an option for a third garage on larger lots, with the home already enjoying a generous double 21' x 21' garage. Please note this home is to be built, and there are several lots and models to choose from. Don't miss out! Photos are of the upgraded builder model home/sales centre. (id:47351)
405 - 384 Cecile Boulevard
Hawkesbury, Ontario
Welcome to this rare and stunning ground-level 2-bedroom condo, ideally situated for both comfort and convenience. This charming unit offers an exceptional level of privacy and is a true gem on the market. The spacious layout includes a cozy living room with a gas fireplace, perfect for relaxing and unwinding. Step outside to your own private backyard oasis, featuring a BBQ gas hookup\r\n\r\nInside, the home boasts generous-sized bedrooms and modern finishes, all while maintaining a warm, inviting atmosphere. An oversized locker provides additional storage, ensuring you have plenty of room for your belongings. The condo's prime location offers easy access to amenities, while still providing the rare advantage of privacy and tranquility.\r\n\r\nThis is a unique opportunity, Flooring: Ceramic, Flooring: Laminate (id:47351)
379 Trudeau Drive
Milton, Ontario
Client RemarksLots Of Space In This 2 Years New 2 Bedroom Legal Executive Walk-Up Basement Apartment. Open Concept With All Laminate Flooring W/Pot Lights, Large Windows And Bright Lighting Throughout. Very Clean, Bright And Professionally Finished Unit With Separate Laundry. Separate Private Entrance From Rear- Master Bedroom W/ Large Window & A Large Closet, Good Size 2nd Bedroom W/Large Closet- Large 3 Pc Bathroom W/Standing Glass Shower, One Parking Space In Driveway, Private Separate Entrance. 1 Parking Spot. **** EXTRAS **** Stainless Steel Appliances-Fridge, Stove, Washer And Dryer, All Elf-No Smoking And No Pets. List Price Excludes Utilities At 30% (id:47351)
206 Green Valley Drive Unit# 9
Kitchener, Ontario
Welcome to 9-206 Green Valley Drive! This is beautiful 3-bedroom 2-bathroom home is perfect for first time home buyers or investors! This freshly painted (2024) MOVE in READY home provides tons of living space, storage and a fully fenced backyard. As you enter the main floor you will be greeted by a spacious living room with a large window providing ample natural light. You will also find a good-sized dining room with direct access to the fully fenced backyard. The kitchen is bright and has lots of storage space with new countertops, sink, backsplash and faucet (2024). The main floor and basement have been beautifully upgraded with new LVP flooring (2024) throughout. On the upper level, you will find a large Primary Bedroom with a walk-in-closet and 2 very spacious bedrooms with oversized closets. The upper level has newer laminate flooring (2021) and a stunning newly renovated 4-piece bathroom (2024). The finished basement also has a newly renovated charming 2-piece bathroom (2024), a laundry room with extra storage space and a 4th bedroom! This home is also close to shopping plazas, schools, Conestoga College, 401 and so much more. Be sure to book your showing today! (id:47351)
105 Bowbeer Road
Oakville, Ontario
Step into this newly finished basement, featuring a walk-up entrance, a generously sized bedroom with a spacious closet, a large and open living and dining area, and a modern kitchen. The washroom comes with modern finishes, and the space is flooded with natural light thanks to its oversized windows. It also offers the convenience of in-suite laundry and a dedicated parking spot. The location is exceptionally close to parks, schools, shopping plazas, Highway QEW, public transit, and more. Ideal for young couples and working professionals. (id:47351)




