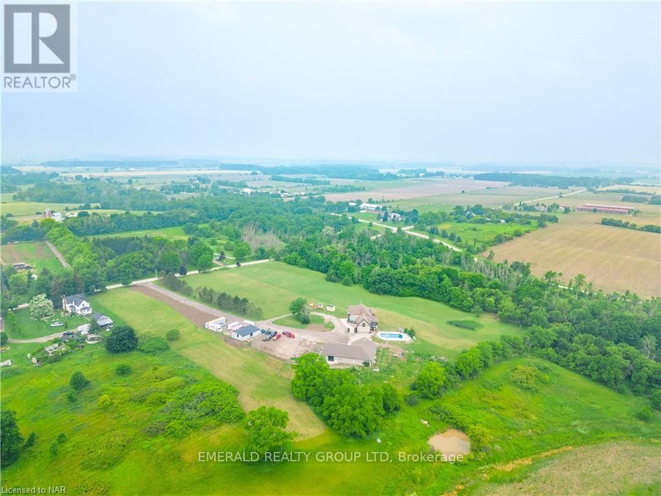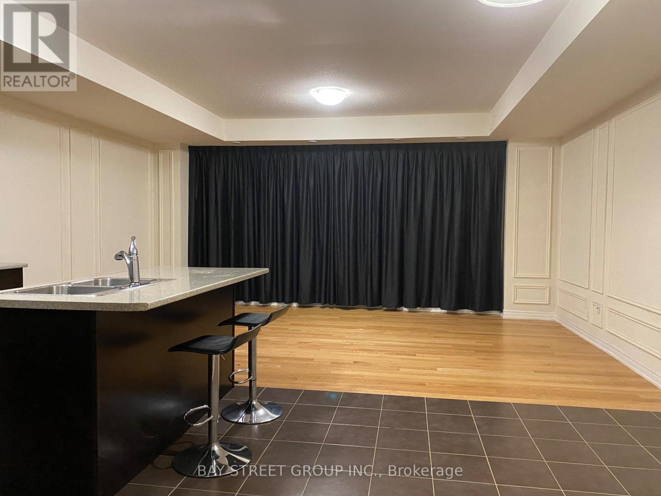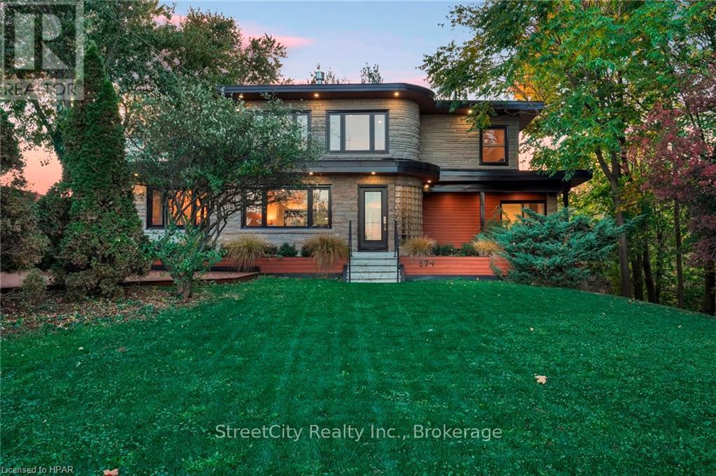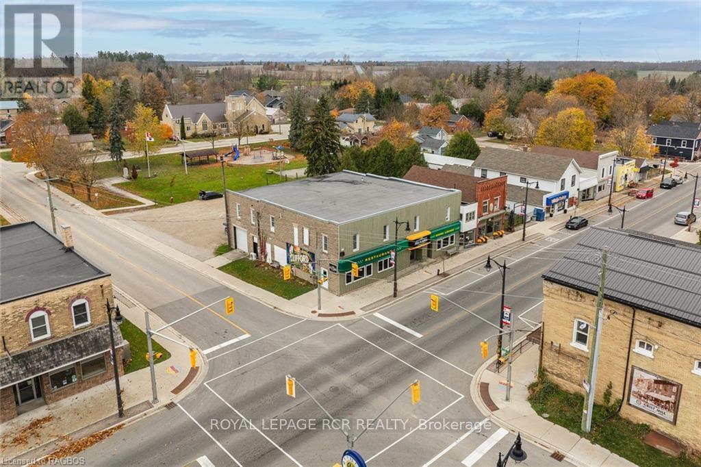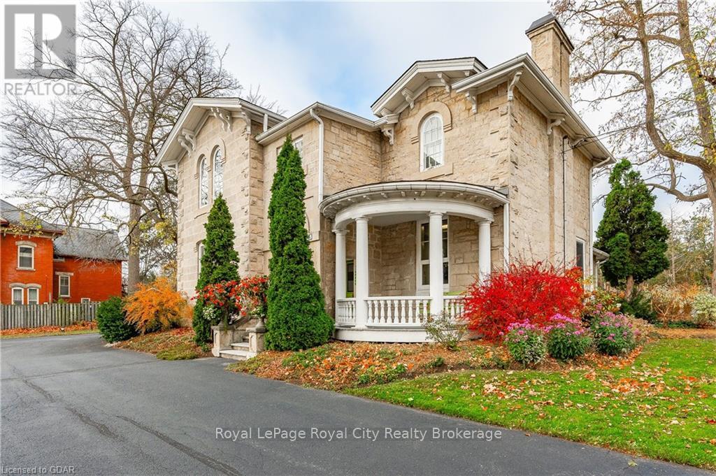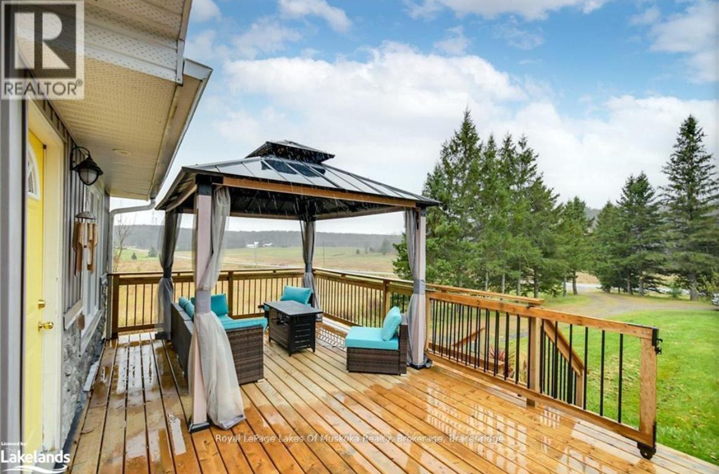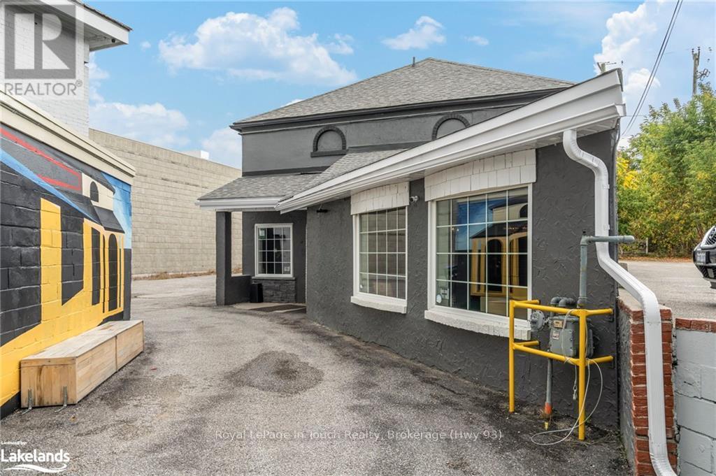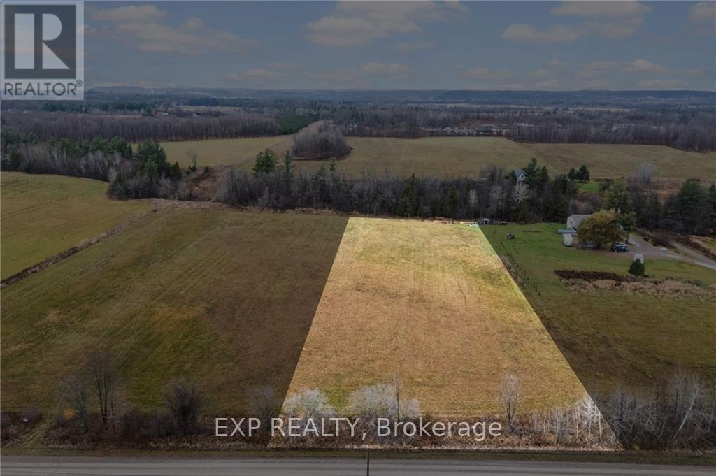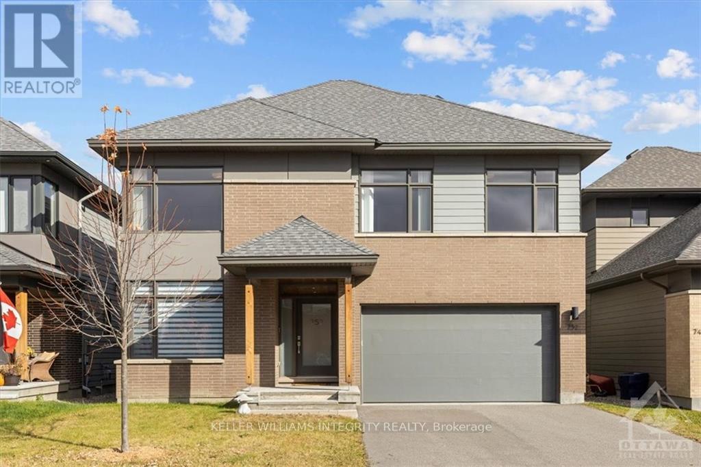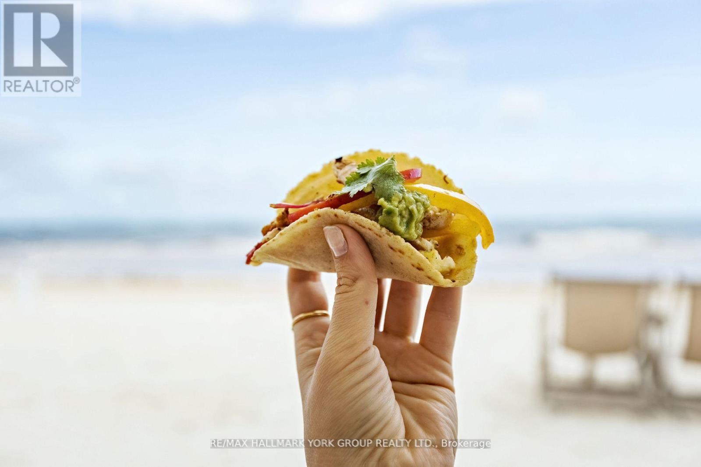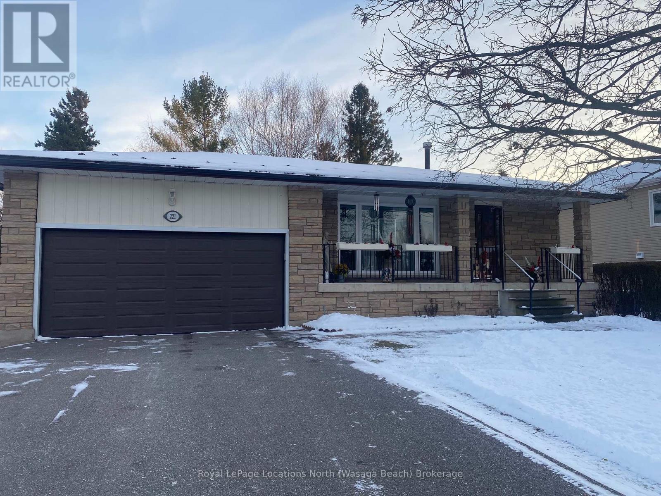Lower - 80 Quillberry Close
Brampton (Northwest Brampton), Ontario
Presenting A Stunning and spacious Legal Basement apt located at Exciting Mount Pleasant Community Of Northwest Brampton.Completely private bsmt with its own laundry facility. Specious modern kitchen completes with Stove, fridge & Dishwasher. Large Master bdrm W/Mirrored closet. One Parking space. Bsmt is brightly lit with Energy Saving LED Spotlights and light Fixtures. Excellent for couple or students as Sheridan college Davis campus is only 10km from here. **** EXTRAS **** ONLY NON SMOKER AND NO PET AS Landlord family is allergic to tobacco, other smoking substances, Animal hair. Tenant pays 30% of total of utilities - water,Heat,Hydro. (id:47351)
50 Herrick Avenue Unit# Up33
St. Catharines, Ontario
Welcome to friendly and Luxurious Montebello. This is the best location for condo living in St. Catharines. Located minutes to the QEW, highway 406, schools, shopping, amenities and restaurants galore. This building is central to Niagara-On-The-Lake, Niagara Falls and the entire Niagara Region. This unit is one of the larger floor plans in its class but most of all, it over looks the golf course that this property sits on. The building is just months old and the unit has been meticulously kept by the owners. Kitchen with upgraded pots and pans cabinet space and an eat-in island. Bright and spacious living/dining space with upgraded pot lights as well as south facing views of the escarpment and sunshine. Upgraded wide plank and light coloured flooring throughout. Fit your King sized bed in the main bedroom and enjoy your en-suite. This entire building offers smart technology and the unit itself does as well with a tablet as the hub in the living area. Included is 1 parking space that is closest to the elevator. This building is equipped with a pickle ball court, a garden seating area, a gym, a party room and a quiet space to work, read or converse with friends. There is concierge during business hours and right up until midnight. Mailbox in the lobby for your convenience. This unit is the cream of the crop in this building, you don't want to miss it. (id:47351)
27 King George Square
Belleville, Ontario
King George Sq brick 6 plex. Great central location close to city downtown and North Front St. Well maintained over a number of years. 2- 1 Br units and 4-2Br units. Roof and windows newly upgraded. All units have balconies. Heat and hydro payed by tenants all units individually metered. Coin operated laundry on lower level. Individual lockers main level. Expenses $17,746 Income $71,442.88 Net $ 53,696.88 (id:47351)
2 - 95 Whitmore Road
Vaughan (Pine Valley Business Park), Ontario
1/2 free standing building in East Woodbridge Business Park. Renovated offices, highly functional warehouse space. 1 drive in and 1 truck level, 18' clear, 200 amp service. Ideal for a variety of clean uses. 4 officed and conference room. Large foyer, 2 bathrooms, kitchen, large shipping area. No auto or recreational uses permitted. (id:47351)
109 Crawforth Street
Whitby (Blue Grass Meadows), Ontario
First Time Offered! Extra Deep Lot (233 Ft) In The Highly Coveted Community Of Blue Grass Meadows! 109 Crawforth Street Features 5 Bedrooms, 2 Kitchens, Parking For 10, A Separate Basement Entrance & Ample Yard For A Garden Suite, Making This A Rare Opportunity For Multi-Generational Families & Investors. The Basement Has Been Completely Renovated & Boasts 2 Bedrooms, A Large Living Area & Kitchen Complete With Generous Storage & Granite Countertops! The Main Level Features Hardwood, An Eat In Kitchen & Sizable Family Room That Is Bursting With Natural Light! Your Family Will Enjoy The Patio, Unmatched Privacy & Southern Exposure Of The Rear Yard! This Is The Property You Have Been Looking For! **** EXTRAS **** Steps From Public, Catholic & High Schools. Lot Size Permits A Large Garden Suite To Accommodate Multi-Families, Walking Distance To Coffee Shops, Restaurants, Shopping, Public Transportation. Quick Drive To 401/407. (id:47351)
60 Frederick Street E Street Unit# 1101
Kitchener, Ontario
Welcome to DTK Condos, the tallest tower in the city, standing 39 storeys high with breathtaking panoramic views! Conveniently located right on the ION LRT line and boasting an impressive 97 Walk Score, this is your chance to experience vibrant urban living at its finest. This stunning 1-bedroom suite features upgraded finishes, high ceilings, and oversized windows that fill the space with natural light. The modern kitchen includes a fridge, stove, microwave, dishwasher, and an in-suite washer/dryer for your convenience. Enjoy premium amenities such as concierge service, a beautifully designed outdoor terrace, a fully-equipped gym, and a secure locker for extra storage. Located steps from Conestoga College and surrounded by trendy shops and dining, this is an exciting opportunity for sophisticated city living. Schedule your viewing today and elevate your lifestyle! (id:47351)
200 Stinson Street Unit# 104
Hamilton, Ontario
Step into the historic Stinson Lofts and immediately appreciate the beauty and charm of eclectic, old school architecture. This main floor corner unit boasts oodles of open concept space with hardwood floors while keeping the intimate details of the old Stinson school. With gorgeous exposed brick at every turn, enjoy walking into the bright kitchen-living-dining space where the eat-in kitchen includes a quartz countertop breakfast bar, with stainless steel fridge, stove, dishwasher, micro range hood, and laundry closet with stackable washer/dryer. The living and dining space opens to a private patio, and the kids will love the private playground mere steps away with views of the escarpment. The primary bedroom includes dual closets and 3 piece ensuite bath. Through the french doors beside the kitchen you will find a unique bedroom space, which includes a hallway that has great potential as an office, a 3-piece bathroom, and an expansive bedroom with built-in bookshelves. Believed to be the kindergarten rooms of the old Stinson school, this unit was designed to incorporate modern living into its 1894 architectural charm. (id:47351)
626 Haldimand Road 50 Road
Cayuga, Ontario
“Postcard Perfect” 97.31 acre multi-purpose farm property located 50 mins S. of Hamilton - central to Cayuga, Dunnville & L. Erie. Recently paved driveway leads to secluded setting where beautiful 2009 blt brick bungalow is proudly situated incs 984sf att. garage w/12.9’ ceilings & 32x48 det. 2019 blt workshop w/ins. metal clad interior, hydro, conc. floor, 10x10 ins. RU doors - surrounded by 80 ac of fertile, fence row free, random tiled workable land bordered by natural foliage/mature treed perimeter fence rows. Introduces 1917sf of stylish open conc. living area boasting impressive great room ftrs vaulted ceilings, eng. hardwood flooring + large picture windows, dining area & stunning kitchen sporting mod. white cabinetry, quartz counters, SS appliances & WO to resort-style 360sf deck incs hot tub-2016 w/steps to 2400sf stamped conc. entertainment patio leading to heated 18x30 swimming pool-2020 - continues to mud room w/MF laundry, 4pc bath, primary bedroom incs 4pc en-suite/WI closet & 2 add. bedrooms. Recently fin. 2181sf lower level enjoys 900sf family room showcasing gorgeous cust. wood/live edge bar & inviting wood stove - segues to 4th bedroom, office/poss. bedroom, utility room, cold room & handicap accessible main floor ramp walk-up. Ideal hobby/horse farm incs multiple run-in sheds + paddocks. Extras - life-time steel tile roof-2021, LED lighting, hi-eff. heat pump/AC, 200 hydro, 3000gal cistern & huge conc. parking pad. FINALLY a FARM that TICKS all the BOXES! (id:47351)
626 Haldimand Road 50 Road
Cayuga, Ontario
“Postcard Perfect” 97.08 acre multi-purpose farm property located 50 mins S. of Hamilton - central to Cayuga, Dunnville & L. Erie. Recently paved driveway leads to secluded setting where beautiful 2009 blt brick bungalow is proudly situated incs 984sf att. garage w/12.9’ ceilings & 32x48 det. 2019 blt workshop w/ins. metal clad interior, hydro, conc. floor, 10x10 ins. RU doors - surrounded by 80 ac of fertile, fence row free, random tiled workable land bordered by natural foliage/mature treed perimeter fence rows. Introduces 1917sf of stylish open conc. living area boasting impressive great room ftrs vaulted ceilings, eng. hardwood flooring + large picture windows, dining area & stunning kitchen sporting mod. white cabinetry, quartz counters, SS appliances & WO to resort-style 360sf deck incs hot tub-2016 w/steps to 2400sf stamped conc. entertainment patio leading to heated 18x30 swimming pool-2020 - continues to mud room w/MF laundry, 4pc bath, primary bedroom incs 4pc en-suite/WI closet & 2 add. bedrooms. Recently fin. 2181sf lower level enjoys 900sf family room showcasing gorgeous cust. wood/live edge bar & inviting wood stove - segues to 4th bedroom, office/poss. bedroom, utility room, cold room & handicap accessible main floor ramp walk-up. Ideal hobby/horse farm incs multiple run-in sheds + paddocks. Extras - life-time steel tile roof-2021, LED lighting, hi-eff. heat pump/AC, 200 hydro, 3000gal cistern & huge conc. parking pad. FINALLY a FARM that TICKS all the BOXES! (id:47351)
3742 Nafziger Road
Wellesley, Ontario
Seize the opportunity to own this exceptional Commercial Building strategically located in the heart of Wellesley, Ontario. This versatile property is zoned Urban Commercial (UC), offering a wide variety of usages. Whether you are a Business Owner looking to expand or relocate, or an investor seeking a flexible Commercial asset, this property offers everything you need to succeed in Wellesley’s thriving community. The thoughtfully designed layout of this building makes it an ideal option for many different business uses, such as a Medical or Dental Centre, Professional Offices, Wellness Centre, Retail space, and more. With the flexible layout and zoning, it opens possibilities for long-term rental income or a diversified Tenant portfolio, maximizing return on investment. Wellesley is a vibrant community attracting a steady client base while providing convenience and excellent visibility, essential for thriving businesses. Don’t miss your opportunity to own this exceptional Building! (id:47351)
21 Janet Street
Port Colborne, Ontario
Welcome to 21 Janet Street, nestled in the picturesque city of Port Colborne. This charming all-brick and stone bungalow sits on an extra-large lot, featuring three bedrooms and two well-appointed bathrooms. The lower level offers fantastic potential for an in-law suite or granny suite, providing versatile living options. Step inside to discover the inviting living room, adorned with newly installed hardwood floors (2024), elegant crown molding, and generous windows that flood the space with natural light, creating a warm and welcoming ambiance. The updated kitchen completed in 2022, is perfect for both cooking and entertaining, boasts stainless steel appliances, a sleek tile backsplash, and stylish shaker-style cabinetry. A convenient full-wall pantry unit, complete with a built-in microwave, ensures ample storage for all your culinary essentials. Direct access to the side of the home enhances the appeal, making indoor and outdoor gatherings a breeze. The main level also houses three comfortable bedrooms, including the primary suite, and a conveniently located four-piece bathroom. Venture to the lower level, where endless possibilities await. This space could easily serve as a self-sufficient in-law suite or unit, providing immediate rental income potential. Featuring a separate entrance with a walk-up to the side of the home, this lower level includes a fully functional kitchen, a three-piece bathroom, and a spacious family room centered around a charming bricked gas fireplace—ideal for cozy evenings. The bonus/billiards room can effortlessly transform into an additional bedroom, further expanding your living options. The expansive backyard is perfect for relaxation and recreation, and can be accessed directly from the garage or side entrances, making outdoor living convenient and enjoyable. This home is ideally located just minutes away from schools, restaurants, and shopping. Don't miss out on this unique opportunity to own a property brimming with potential! (id:47351)
2 Bunn Court
Aurora, Ontario
Location, Location, Brand New Exceptional Custom Built Transitional Home |Over 3400 Sq. Ft. of Living Space Featuring 4 Bedrooms 4 Baths, 2 Car Garage | Luxurious Finishing's |10Ft Ceilings on Main, 9 Ft Ceilings on 2nd & Basement Levels | 7"" Hardwood Flooring | 24x48 Porcelain Tiles | Quartz Countertops | Custom Cabinetry | Open Concept Floorplan Custom Chef Kitchen | Centre Island |Stone Countertops | Walk-In Pantry |Oversized Windows | Garden Door to Custom Built Over-Sized Deck with Stairs to Back Yard |Custom Cabinetry with Fireplace in Great Room | Main Floor Den | Mudroom with Walk-In Closet & Service Entrance to Garage | Convenient 2nd Floor Laundry Room, Cabinetry & Laundry Sink | Lookout Windows in Basement | Premium Pie Shaped Lot | Backyard Conservation Views | Spacious Side Yard | Too Many Features to List | 7 Year Tarion Warranty | Close to Magna Golf Course & Amenities Nearby | A Must See! **** EXTRAS **** Stainless Steel Kitchen Appliances | Washer & Dryer |Central A/C |Hardwood Flooring Thru-Out | Porcelain Tiles| Custom Cabinetry |Upgraded Light Fixtures |Over 80 Pot Lights | Quartz Countertops Thru-Out | Oversized Windows Thru-Out (id:47351)
18 Portage Avenue
Richmond Hill, Ontario
Brand new home under construction, 7 Year Tarion Warranty, over 3300 sqft, fully custom home. Located in Richmond Hill this 4 bedroom home has it all, 14ft walkout basements, hardwood throughout, stone counter tops, 10ft ceilings on main and 10ft on second, completion date set forth in 2 to 3 months. Stone Counter tops throughout, over $250,000 worth of upgrades. 2 car Garage. A true custom luxury home by renowned Builder Lorenzo Developments. Features: Architecturally controlled streetscape with pleasing exterior colour schemes, styles, materials and elevations. Distinctive stone, clay brick, wood-like and/or stucco exterior combinations. Soldier coursing, exterior columns, arches, keystones, and other detailing. Precast concrete window sills, headers and entrance arches as per plan. upgraded architectural shingles/flat roof areas to receive modified bitumen system. Maintenance free aluminum soffits, fascia eavestrough and downspouts. fully paved driveway. 200-amp electrical service. water line for future fridge. weatherproof exterior electrical outlet. High efficiency heating system with programmable thermostat. 70 up interior pot lights. Kitchen cabinetry including traditional and contemporary options with stone countertops. **** EXTRAS **** Stainless Steel under mount kitchen and servery sink (as per plan). Rubi/Rioble Kitchen Faucet with integrated pull-out spray. Rubi/Rioble faucet package in all bathrooms. Complementing faucet at servery sink. (id:47351)
4088 County Road 29 Road
Elizabethtown-Kitley, Ontario
Privacy with the space to truly enjoy it! This country home is only minutes from the city. Featuring just under an acre, there is ample space for children and pets to play. Two story home with 3 beds (previously was 4 beds, and it could easily be brought back), 1.5 bath, a double car garage and an in-ground pool. With a little bit of hard work and imagination this could truly be the rustic farmhouse of your dreams. Enjoy the outdoors, seated on your classic covered verandah. Take advantage of this beautiful yard, to plant the incredible garden you’ve always imagined. Under one hour to Kingston or Ottawa. The home and septic have been pre-inspected and that is available upon request. Flexible closing and as per Seller Direction, 24 Hour Irrevocable on all offers., Flooring: Mixed (id:47351)
2875 Campden Road
Lincoln, Ontario
Discover an unparalleled sanctuary nestled on approximately 80 breathtaking acres. This grand estate boasts nearly 7,000 square feet of refined living space, featuring 7 spacious bedrooms and 3 bathrooms. At the heart of the home is a chef?s dream kitchen, complete with high-end appliances, heated floors, and Bluetooth surround sound. Expansive living areas flow seamlessly into a newly styled sunroom?an ideal retreat for morning coffee or evening relaxation with panoramic views of the rolling landscape. A charming wrap-around porch adds to the peaceful ambiance, while an in-ground pool enhances summer living.\r\nThe lower-level walk-out basement offers a versatile space, perfect for an additional unit or recreational use. Significant upgrades include electrical, plumbing, ductwork, dual AC units, tankless hot water, and all new windows. Completing this estate is a substantial 4,000-square-foot workshop with hydro and two furnaces, plus a secondary outbuilding with hydro. This extraordinary property delivers both luxury and tranquility, offering a rare blend of elegance and functionality. (id:47351)
13 Alicia Lane
Markham, Ontario
One Month Free with conditions. 5 Years New, Stunning & Spacious Freehold Townhome With 2 Parking Spots, 2nd Floor Features A Spacious Kitchen With 9' Ceiling. Large Open Concept Living/Dining And Walkout An Oversized Covered Terrace. 3rd Floor Features Primary Bedroom With Walkout To Private Terrace, Master Ensuite. Spacious 2nd Bedroom With Main Bathroom. Quick Access To 407*Close To School, Public Transit, Community Centre, Shops And Restaurants. (id:47351)
109 Peachwood Crescent
Stoney Creek, Ontario
This charming, detached turn-key home with over 1900sqft of finished living space has been well cared for by the original owners for over 20 years. Featuring 3 bedrooms, 4 bathrooms including a 4-piece ensuite, and a fully finished basement. This home has been recently updated throughout; updated kitchen (2021) including stunning quartz counters, hardwood floors on main floor & second floor (2021), custom stairs (2021), powder room on main floor (2021), California shutters throughout (2021), freshly painted (2023), roof (2018). This rare corner lot provides plenty of privacy situated directly beside a quiet park. Located in a prime location in Stoney Creek close to all amenities including public transit, QEW, schools, shopping, restaurants, and more! Brand new furnace Dec 2023. (id:47351)
113 Cole Terrace
Woodstock, Ontario
Beautiful 2024 Built Stone-Brick 2 Storey Freehold End Unit townhouse with 4 Bedroom and 2.5 Bathroom. Beautiful Modern Kitchen with Huge Island with Quartz Countertop and Brand New Stainless Steel Appliances. Great Room -Dining area with Gas Fireplace.9ft Ceiling on main floor,Oak Stairs,Hardwood on main Floor,Air Conditioning, Extended Height Upper Cabinets in Kitchen, Cold Room Cellar,200 Amp Service, rough in 3 piece Bathroom in Basement, Gas Line Hook-up for Future BBQ, Walking distance from the plaza. S/S Fridge,Stove,Built-In Dishwasher,New Washer and Dryer,Light & Fixtures included. (id:47351)
379 Niagara Boulevard
Fort Erie, Ontario
Welcome to 379 Niagara Blvd, fully renovated and re-designed with elegance and functionality in mind, this stunning home with water views is perfect for both entertaining and everyday living. The gourmet kitchen is a chef's dream, with high-end finishes, porcelain counters, a massive island, custom cabinetry, and premium appliances. The main level features a living room, breakfast nook, formal dining, a powder room, and two gas fireplaces. Up the glass-enclosed floating staircase, you'll find three bedrooms and two more bathrooms, along with second-floor laundry and a huge deck off the primary bedroom. The walk-out basement could easily be an in-law suite with its second kitchen and full bath. Upgrades to this home include, oak floors, cedar trim, outdoor kitchen, new roof, electrical, HVAC, and plumbing. This home is guaranteed to impress! Call your REALTOR® today to book a private showing. (id:47351)
3 Elora Street
Minto, Ontario
Excellent soon to be 6-unit building is your next investment opportunity! Situated on the main street of Clifford, this property boasts great visibility, making it a prime location for businesses and nice for tenants to be able to walk to the amenities. The main level features a fully operational restaurant, attracting consistent foot traffic. Another commercial unit is near completion and will add to the cash flow. Additionally, upstairs you'll find 4 residential units, all of which are already rented. Additional perks include: large parking lot located at the back of the building. Dual Access: Two stairwells provide easy access to the apartments from both the front and back. Don’t miss out on this versatile investment with a mix of commercial and residential income streams. (id:47351)
25 Waterloo Avenue
Guelph, Ontario
“Beaver Hall”, one of Guelph’s most distinguished architectural gems is available! Built in the 1860’s for Dr. Thomas S. Parker, a pivotal figure in Guelph's history, this property beautifully exemplifies the late Italianate architectural style with its L-shaped plan, bracketed eaves and carved stone lintels. The current chapter in its rich history is as a prestigious Business Centre, home to several thriving businesses. For a new owner, it can continue to be a lucrative profit centre like this for your own investment portfolio. Or, perhaps you need the whole 4,194 sq,ft, to house your own business - or your family. Even both! Yes, its desirable CC-3 zoning offers many valuable options. On nearly half an acre, it offers a plethora of paved parking which is a real rarity in downtown Guelph. In so many ways, this lovingly maintained piece of local history will soon bring both pride of ownership and profitability to some astute investor. Why not you? (id:47351)
20611 Concession 5 Road
South Glengarry, Ontario
Perfect Family Home! Welcome to this spacious well built home, that combines comfort and functionality for your large family. Located close to the Quebec-Ontario border, this property features a double attached garage with an additional side overhead door, providing easy access for your lawn mower or motorcycle. Inside, you'll discover a generous layout with five well-sized bedrooms, ideal for accommodating family and friends. The heart of the home is the inviting kitchen, showcasing beautiful hardwood cabinets, a center eat-in island, and a cozy living room. This lovely design allows for easy entertaining and family gatherings, with direct access to a lovely rear veranda. The main floor also includes a dedicated office space with its own entrance, making it perfect for a small business or remote work setup. Outside, enjoy the convenience of a circular paved driveway that enhances the home’s curb appeal while providing ample parking for guests. Don’t miss your chance to make it yours!, Flooring: Hardwood, Flooring: Linoleum, Flooring: Carpet Wall To Wall (id:47351)
1922 Highway 141
Muskoka Lakes, Ontario
Welcome to 1922 Highway 141 conveniently located between Huntsville and Bracebridge. This bright, well-maintained home offers you the best of relaxed country living. It offers three good-sized bedrooms with a full bathroom, open concept living space and bright walkout to the newly finished side deck. This will offer you the best spot for morning coffee or an evening beverage as you look out over the meadow and relax in a peaceful setting. The large kitchen offers stainless appliances and spacious dining area. If you want to have main floor laundry, you can have it here! We have hookups on the main level as well as the existing laundry in the lower level. There is hardwood flooring on the main level and laminate in the lower level. The lower level offers storage, rough-in for second bathroom, workshop, laundry, rec room and so much opportunity to accommodate your families needs. Updates include a new propane furnace and manifold is ready for radiant in floor heating in the future. The property offers your family numerous opportunities for public launches to some of the areas lakes or take a hike in some of the local hiking trails. This beautiful setting in Muskoka offers your family the advantage of local rural schools and the ability to have out of class trips to explore the Muskoka landscape. If you are a winter enthusiast, snowmobiling and skiing are not difficult to enjoy in the winter months. This is a peaceful setting in Muskoka with an amazing home and a flexible layout to accommodate every family situation. Don’t miss the opportunity to tour this today! (id:47351)
1101 Conservation Rd
Gravenhurst, Ontario
Are you looking for your own spice of Muskoka paradise on the water? Look no further!! \r\nWelcome to 1101 Conservation Road located in a beautiful, family friendly, quiet cal-de-sac, with exceptional outlook of Doe Lake.\r\nThis charming, fully renovated home offers 2 bedroom, 1 bathroom, custom kitchen, new appliances, all new windows and doors upstairs, new flooring throughout, new carpet in the walkout basement, new AC unit, new siding on house and garage, new front porch and back deck, and newly gravelled round about driveway. This property features a secluded, private, wooded lot and flat land to 120 feet of stunning water views while also having the convenience of being just minutes to the highway and all in town amenities. Launch your fishing boat on your own property to your private dock with attached swim ladder. Enjoy your morning coffee on your deck, overlooking your quiet yard while listening to the southing sound of water. Lay out on your private mini beach area or hang out around your outdoor fire pit with family & friends. You won’t want to miss this opportunity to make it yours!!!! (id:47351)
337 King Street
Midland, Ontario
Prime Downtown investment opportunity with two versatile buildings. This is a rare chance to invest in two well- established commercial buildings with a rich history of family-owned business for over 50 years. Nestled in the heart of the downtown core of the quaint town of Midland, these buildings offer ample parking with two driveways and private rear parking, making them incredibly multifaceted and attractive for various uses. Being in this location these buildings benefit from high foot traffic and proximity to all essential amenities. The parking in the back provides convenience for customers, clients or tenants. These buildings are available for immediate possession, allowing you the flexibility to configure them for your own business ventures/ ideas. With a total combined space of 4235 SqFt. ( 2666 SqFt. Former Pub + 1569 SqFt. of Commercial Space) These buildings can easily be tailored to suite two or more different business's such as .. restaurant, retail spaces, office suites, wine bar, café, medical or dental clinic and more! Take advantage of this once-in-a -lifetime opportunity to acquire 2 buildings with tremendous potential for future growth and income. Book your showing today! (id:47351)
325602 Norwich Road
Norwich, Ontario
Welcome to this exceptional countryside retreat in Norwich, where city convenience meets the tranquility of country living. This meticulously landscaped 0.5-acre property features a newly renovated 3-bedroom, 1.5-bathroom home, designed for modern living with high-speed internet, perfect for remote work or a connected lifestyle. Inside, the beautifully updated kitchen boasts granite countertops, sleek cabinetry, a spacious island, and ample prep space, seamlessly flowing into an inviting dining area that opens onto a newly stained deck?ideal for hosting gatherings or enjoying quiet evenings under the stars. The home offers municipal water and sewage, a brand-new roof, a 200-amp electrical system, and smart home features like hardwired ethernet, cameras, and outdoor lighting for enhanced security and convenience. For added reliability, a 22kW generator with a 10-year warranty ensures uninterrupted comfort year-round, while a new asphalt circular driveway provides ease of access and elevates the property?s curb appeal. Ideally situated, this property balances seclusion with accessibility, within walking distance of local stores and a short drive to Woodstock, Brantford, London, Kitchener, and Cambridge, offering both rural charm and convenient city access. The crown jewel of this property is the expansive 2,400+ sq ft heated and cooled workshop?a true dream garage. Perfect for hobbyists, enthusiasts, tradespeople, or small business owners, this workshop is truly one-of-a-kind and a rare find for those seeking versatility in a work-from-home setting. Purpose-built with in-floor radiant heating, this exceptional workspace includes multiple hoists and lifts, built-in workbenches, and a dedicated office space. Blending comfort, practicality, and character, this Norwich gem is the ultimate country oasis, move-in ready for those who appreciate the perfect balance of serenity, convenience, and functionality, in a location that allows you to truly have it all. (id:47351)
916 Norfolk County Road 28
Norfolk County, Ontario
Introducing this stunning all-brick ranch style home, first time on the market and perfectly nestled on a serene 44.98 acre lot with 27 acres workable, 10 acres of bush, and an expansive 4-acre yard surrounded by picturesque fields and trees. This pristine property offers a generous 2703 sq ft of living space both above and below grade, featuring 3 well-appointed bedrooms, 3 bathrooms (including one roughed-in bathroom ready for personalization), and an office. The heart of the home boasts an oversized kitchen island with ample cupboard space, patio doors off the dining area and an electric fireplace in the living room for cozy evenings. The primary suite impresses with a 4-piece ensuite and dual closets. Entertainment is a breeze in the spacious recreation room, suitable for a pool table and a comfy TV area, alongside additional storage space and a large cold cellar. Exterior highlights include a covered front porch, a 26x23 ft attached 2-car garage, a 28x30 ft detached 2-car garage/workshop, and a fenced area for animals. Recent upgrades include a new water softener, hot water tank (2023), sewage pump, and recently pumped septic system (October 2023). With 40-year asphalt/fiberglass/mesh shingles (2008) and no need for a sump pump, this home is as practical as it is charming. Set against a backdrop of tranquility and privacy, don’t miss your chance to own this exquisite property. The land, having been last logged 27 years ago, also offers potential for future logging endeavors. Don't miss out on the opportunity to own this beautiful ranch style home with plenty of land! (id:47351)
8779 Dogwood Crescent
Niagara Falls, Ontario
welcome to this beautifully maintained detached home in the highly sought-after South Niagara Falls area. With convenient access to the QEW, Costco, top-rated schools, and the site of a future hospital, this location combines comfort with connectivity. This spacious property features three well-appointed bedrooms on the second floor, perfect for families or those seeking extra space. The fully finished basement includes a large recreational room, a full bathroom, and a walk-out that opens up to a fully fenced backyard—ideal for entertaining or relaxing in privacy. The double garage and ample driveway offer convenient parking and storage options. This home is a rare find in a fast-growing area and is ready for you to make it your next home. (id:47351)
654 Yantha Road
Horton, Ontario
PRIME LOCATION 3.74 acre VACANT BUILDING LOT under 2 km from Hwy 17—perfect for commuters! Located only 5 minutes from the charming town of Renfrew, with all essential amenities close by and just 40 minutes to Kanata/Ottawa West. Outdoor enthusiasts will love the easy access to the Algonquin Trail, just steps away for walking, running, biking, and snowmobiling. For water lovers, the Ottawa River boat launch is a short drive away. Enjoy the convenience of natural gas hookup, roadside garbage collection, and the peace of a quiet road. This lot offers a fantastic balance of nature, convenience, and accessibility—your dream property awaits! (id:47351)
640 Yantha Road
Horton, Ontario
PRIME LOCATION 3.04 acre VACANT BUILDING LOT available less than 2 km from Hwy 17—perfect for commuters! Located only 5 minutes from the charming town of Renfrew, with all essential amenities close by and 40 minutes to Kanata/Ottawa West. Outdoor enthusiasts will love the easy access to the Algonquin Trail, just steps away for walking, running, biking, and snowmobiling. For water lovers, the Ottawa River boat launch is a short drive away. Enjoy the convenience of natural gas hookup, roadside garbage collection, and the peace of a quiet road. This lot offers a fantastic balance of nature, convenience, and accessibility—your dream property awaits! (id:47351)
212 Franktown Road
Carleton Place, Ontario
This prime piece of development land sits in the MIDDLE OF TOWN close to restaurants, grocery, schools & even Tim Horton's! Commercial plaza across the road has a medical facility with physio & other amenities. Plenty of options for development on a 0.626-acre (27,260 sq ft) site, whether it’s building a duplex, triplex, fourplex (or TWO sets of these!). A rare opportunity to develop a multifamily building & explore commercial opportunities at grade. See pictures for zoning info. Severance possibilities as well. If severed, multiple options are possible including for example building 1 fourplex first then another, each with their own financing. Maybe sell 1 & keep 1? Or perfect for co-housing/multi-generational living/co-living with friends. Close to highways. Access onsite to hydro, municipal water & sewer. Sold for land value—as is/where is. Home is near the end of its economic life. NOTE: GEO WAREHOUSE MEASUREMENTS ARE INACCURATE. SURVEY ON HAND TO CONFIRM SITE AREA. (29022630) (id:47351)
13 Murray Street
Ottawa, Ontario
Centrally located commercial space in the downtown core! Discover the ideal location for your business with this 690 sq ft commercial space, perfectly positioned in the bustling Byward Market district. Offering street access and high visibility, this retail unit is designed to attract foot traffic from locals and tourists alike. The space includes convenient storage, a private bathroom, and a dedicated parking spot—an invaluable asset in the bustling downtown area. Establish your brand in this dynamic neighborhood and create a memorable experience for your customers in one of downtown’s most desirable locations! *Restaurants and/or Bars are not permitted.* (id:47351)
A - 75 Granton Avenue
Ottawa, Ontario
New semi detached home built by award winning Roca Homes! With tasteful designer finishes, this family home boasts 3 bedrooms, 3 1/2 baths and\r\n office/loft. Quartz countertops, custom designed kitchen, wide plank flooring and large format porcelain tile. Larger room sizes and consistent natural light\r\n make this home feel spacious and grand. A unique opportunity to own the first custom built semis in St Claire Gardens! Alternatively, this intelligent ‘flex’\r\n layout allows for the home to be separated in two units with a Secondary Dwelling Unit (SDU) occupying the lower level. Estimated rent for similar SDUs is\r\n $2,000/month. Great feature to help with mortgage qualification and generate additional income! SDU has separate entrance and is complete with living\r\n room, 2 bedrooms, kitchen/dining, full bathroom, large windows, laundry, radiant in-floor heating, & dedicated HVAC and storage., Flooring: Hardwood, Flooring: Ceramic (id:47351)
11 Basswood Crescent
Rideau Lakes, Ontario
Flooring: Vinyl, Flooring: Hardwood, This spacious 5-bedroom bungalow sits on a serene, treed lined lot that provides the perfect blend of privacy and nature while being just a short drive from all the amenities you need. Step inside to find a thoughtfully designed, single-level layout with an open-concept living area and a modern kitchen ready for family gatherings or quiet nights by the fireplace. The primary bedroom is on one side of the house with an ensuite and walk in closet.\r\nThe large, attached garage offers ample storage and easy access, and the freshly paved driveway adds a polished touch to this charming property. Downstairs, a fully finished basement provides additional living space, ideal for a home theatre, playroom, or home office. Whether you?re enjoying the views from the main floor or exploring the surrounding trees from the screened-in gazebo, this home combines the best of country living with close-to-town convenience. Don?t miss this chance to own a tranquil escape that?s ready to welcome you home! (id:47351)
752 Wooler Place
Ottawa, Ontario
Presenting the stunning Kenson model by HN Homes on an 44 X 100 lot, offering approximately 4,000 sqft of luxurious living space. This 4-bedroom, 2.5-bathroom home is crafted with premium finishes throughout. The bright and modern main floor impresses with a soaring 16-foot ceiling and a linear fireplace. The rest is 9-foot ceiling with 8 foot door. The gourmet kitchen is a chef?s dream, featuring an oversized island, quartz countertops, gas stove and a walk-in pantry. A convenient mudroom with a large closet and a spacious main floor DEN complete the main level. Upstairs, you?ll find four generously sized bedrooms, including a primary suite with two walk-in closets and a spa-like ensuite. This level also includes one full bathroom and a laundry room. The fully finished basement offers a versatile recreation room and three large egress windows. Located on a quiet street near schools, parks, and transit, and within walking distance to amenities. It is sure to impress., Flooring: Hardwood, Flooring: Ceramic, Flooring: Carpet Wall To Wall (id:47351)
111 Knowles Drive
Toronto, Ontario
Welcome Home To Your Beautiful 2-Storey Detached Home Nestled In A Quiet Neighborhood, Overlooking A Clear Green View! This 4 Bedroom & 3 Washroom House, Along With 3 Car Parking, Provides The Experience Of Comfort Living! With Big Windows Throughout the House and Light Color Wall-Paint, This Space Invites You To a Cozy Environment, Allowing For Time To Create Memories With All Loved Ones! Spacious Kitchen, Separate Family Room Overlooking Your Private And Well-Designed Backyard Patio!!! The Backyard Will Transport You, Friends & Family To A Magical Place Where Memories Can Be Made! 4 Amazing Bedrooms Allow For Ample of Living Space, And a Partially Finished Basement, Providing You The Creativity & Freedom To Imagine This Space To Your Liking! Close To Schools, Parks, & Highways, Don't Miss The Chance, Book Your Showing Today!! **** EXTRAS **** Don't Miss This Opportunity To Make This Your Forever Home!!! Book A Showing & See The Magic Yourself!! (id:47351)
196 Francis Crescent
Windsor, Ontario
Welcome to this exceptional 1.5-storey BK Cornerstone home, designed as the builder's personal residence, showcasing unparalleled quality and custom finishes. The main floor features a grand great room with soaring 18-foot ceilings, a custom kitchen, dining area and a private primary suite with a spacious ensuite and walk-in closet. Additional highlights include a main floor laundry and mudroom. The second floor offers three generous sized bedrooms and two full baths, including a Jack and Jill and a private ensuite. The fully finished basement boasts a stylish bar, living room, office, additional bedroom, and three-piece bath. Outside, enjoy an in ground pool and a charming pool house with a two-piece bath, as well as a cozy fireplace on the oversized covered porch. Built for energy efficiency, this home features solar panels that generate monthly income, making it a unique lifestyle opportunity not to be missed! (id:47351)
14 Latchford Street
Belleville, Ontario
This Charming Corner Lot Property Features A Spacious Layout With A Beautiful In-Ground Pool. It Includes 2+1 Bedrooms, A Bright Sunroom Overlooking The Pool And Patio, A Cozy Family Room With A Gas Fireplace, And An Upgraded Kitchen. The Finished Basement Offers An Additional Bedroom And Direct Access To The Pool. Ideal For Both Relaxing And Entertaining, This Home Is A Fantastic Investment Opportunity. (id:47351)
2 - Casa Guadalupe
Mexico, Ontario
Step into a world where luxury meets serenity in this charming one-bedroom apartment, perfectly situated in Tulums vibrant La Veleta neighborhood. Covering 446 sq ft, this meticulously designed unit offers a seamless fusion of contemporary style and authentic Mexican warmth, tailored for singles or couples seeking a tranquil escape. From the moment you enter, youll be captivated by the modern comforts and thoughtful layout that make this apartment an oasis of calm.Inside, youll find a spacious, beautifully appointed bathroom and a sleek kitchenette that invites you to experiment with local flavors. The open living area is crafted with relaxation in mind, offering a cozy retreat after a day of Tulum adventures. Each corner reflects Tulums unique spirit, from artisan details to a layout that maximizes space and comfort.Step outside to a lush paradise where a serene pool awaits, surrounded by manicured tropical gardens that evoke the vibrant flora of the Yucatn. Imagine unwinding by the pool with a cool drink in hand, surrounded by the gentle sounds of nature. When youre ready to explore, Tulums top attractionsexquisite dining, bustling mezcaleras, and pristine beachesare just a short stroll away. La Veletas location offers a unique mix of tranquility and connectivity, letting you enjoy Tulums natural beauty and cultural energy all at once.Owning this apartment is an invitation to experience the soul of Tulum, a place where ancient Mayan history harmonizes with eco-conscious modern living. Picture mornings waking to the calls of tropical birds, days spent exploring hidden cenotes and ancient ruins, and nights dining at acclaimed restaurants under the stars. This is not just a residence; its a gateway to a lifestyle that embodies balance, rejuvenation, and a deep connection with nature. **** EXTRAS **** All Furniture, Decor, Kitchen Appliances, A/C Wall Units, All ELFs and Window Covers (id:47351)
1465 Squire Drive
Ottawa, Ontario
*OPEN HOUSE SUNDAY FEBRUARY 2ND 2-4PM* This spectacular residence is built on 2.8 acres in the Rideau Valley Forest with mature trees surrounding the property for ample privacy! Truly one of a kind with the architectural design of OTTAWA'S OWN David Egan, custom built with care. It's beautiful, spacious & bright with a chick rustic feel. The large windows throughout offer ample natural light! The multiple fireplaces offer a cozy yet stunning atmosphere. The kitchen is every cooks dream, while the primary bedroom is the perfect romantic getaway with a bathtub located in the bay window of the bedroom, you will feel like youre staying at a 5 star resort! The fully finished lower walks out into a beautiful sunken patio. Only a 6 minute drive to downtown Manotick & 1 minute walk to a playground & tennis courts. The public & private schools available are among the top of OTTAWA. The perfect home for those looking for the convenience of the city, while enjoying the luxuries of the suburbs., Flooring: Laminate (id:47351)
142 Welland Road
Pelham, Ontario
Custom-built sprawling Fonthill bungalow with in-law suite. Welcome to 142 Welland Rd, Fonthill, where you will walk into the foyer and be greeted by an oversized living room with a large window overlooking the front yard. As you make your way to the eat-in kitchen, you will notice the spacious family room with a cozy gas fireplace. Patio doors open to the backyard, featuring a sizeable covered deck with natural gas hook up, perfect for backyard BBQs. A separate formal dining room sits beside the kitchen, just waiting for family celebrations. The main floor includes three bedrooms, one of which is the primary retreat and features a private 3-piece bathroom and a large walk-in closet that also has a built-in safe. An additional 5-piece bathroom is strategically placed within the bedroom wing for added convenience. Main floor laundry is accessed through the mudroom, which includes another 2-piece bath. As you make your way downstairs, you will find a large room that can be utilized for anything you desire, along with a large rec room and a second kitchen, plus an additional bedroom that also includes an en-suite bathroom. This home is perfect for the savvy buyer who wishes to offset mortgage costs by renting the basement or for multi-generational families who choose to live together. Outside, the home features a front porch, a large triple-wide interlock driveway, and a double car garage. The roof was replaced in 2017. It is conveniently located near the Steve Bauer Trail, downtown Fonthill, shopping, and much more. (id:47351)
235 Muskoka Rd S Road
Gravenhurst, Ontario
Positive Cash Flow. Amazing Building! Discover An Exceptional Investment Opportunity With This Beautiful Newly Renovated Building. It Skillfully Blends Historic Charm With Modern Elegance. One Of The Nicest And Largest Buildings In Town. Located In The Busiest Part Of Town Convenient To Everything. Short Drive Or Walk To Lake Muskoka Harbour. Stroll Along The Boardwalk, Dine By The Water. Two Minute Walk To Gull Lake Park For A Swim Or Afternoon At The Beach. One Of Six Beaches In Town. Currently Set Up As Five Units, With Two Storefronts On The Main Floor, Two Stores Or Offices On The Second Floor. The Third Floor Is Set Up As A Furnished Two Bedroom Executive Suite Or Possibly An Air BNB With Space For Two Additional Bedrooms. You Could Also Have A Totally Different Configurations Of Two Or Three Story Levels. Possibilities are Endless With Approximately 2280 Sq/Ft Per Floor, It Allows You To (BTS) Build-To-Suit Any Future Tenants Requirements. There Is A Fourth Level Which Could Be Opened Up As A Loft And Create A 26’ Cathedral Ceiling Over The Third Floor. Again Possibilities Are Endless. Current Owner Wishes To Stay And Would Lease The Second And Third Levels For One Year Or Will Vacate On Closing. (id:47351)
301 Frances Avenue Unit# 1808
Stoney Creek, Ontario
Live the high life Lakeside on the 18th Floor of The Bayliner! Amazing Panoramic views East, West & across to Toronto from the Balcony and Lake views from all windows. Gorgeous sunrises & sunsets. First time offered - original owner! Awaiting your personal touches. Great open concept layout over 1,100sf, 2 Beds + Den, 1.5 Bath & lots of storage. Spacious Custom built, thoughtfully designed Kitchen with bar & stools. Existing Fridge, Stove, Range Hood, Dishwasher & Microwave included. Separate Dining Area plus Den. Generous sized primary with walk through closets to 2pc ensuite. Second Bedroom with large closet. In suite Laundry includes side by side washer & dryer. Underground Parking and Storage Locker. Quiet Area. Steps to Lake Ontario and waterfront trail access plus Inground Heated Pool, Indoor Sauna, Exercise Room, Social Room, Library, BBQ with Picnic Area, Car Wash & Workshop available! Fees include the amenities plus maintenance and Cable TV, High Speed Internet, Central Air Conditioning, Heat, Hydro, Water, Parking, Exterior Maintenance. Nearby Hwy access. Minutes to Costco & a plethora of shopping & conveniences. Ample Visitor parking and street parking available. Dog friendly (up to 35lbs). Don’t miss this one - call today for your private viewing. (id:47351)
790 Garafraxa Street N
West Grey, Ontario
Welcome to 790 Garafraxa St in Durham, ON. This cute, cottage like 2 bedroom, 2 bath home has undergone many updates since 2022 including, but not limited to, natural gas furnace, hardwood flooring, wiring, bathroom & kitchen updates, many windows, metal roofing, soffit, fascia & eavestrough, insulation, and more. Enjoy peace of mind while soaking in the natural light this cozy yet comfortable home provides on the edge of town. Call To Schedule Your Private Viewing of What Could Be Your New Home Today at 790 Garafraxa St N. (id:47351)
337 Domaine Road
Alfred And Plantagenet, Ontario
Discover a truly exceptional waterfront property offering an unparalleled lifestyle on the scenic Ottawa River. With stunning, unobstructed views of the mountains and direct access to the water, this peaceful country retreat is a rare gem. The 1 1/2 storey home exudes rustic charm, featuring unique details and cozy spaces perfect for those who appreciate character and tranquility. A detached double garage provides additional storage and convenience.The land itself is an absolute treasure level at the road for easy access, with a gentle slope leading to a spacious, level area by the rivers edge. This makes it not only a perfect setting for outdoor activities but also ideal for ""New Construction"". Imagine building your dream home with a walkout basement, maximizing the spectacular views and connection to nature. The property comes equipped with a well and septic system* already in place, saving you time and effort when planning your new build. Whether your'e looking to embrace the charm of the existing home or create something entirely your own, this property offers endless possibilities. Enjoy fishing, boating, and swimming from your own backyard, or simply relax and soak in the serene beauty of this remarkable location. Don't miss your chance to own this slice of paradise. Call today to schedule a viewing and start envisioning the lifestyle you've always dreamed of! (id:47351)
221 John Street
Clearview, Ontario
Level Landscaped lot 60' x 159' with TWO street entrances (front- John St. - Back- Christopher St). Well maintained home offers over 2065 sq. ft. of family living area. 3 generous size bedrooms, 2 baths, Large formal Living/Dining room, Eat-in Kitchen with lots of cabinets, L-shape Family/Games room is truly the Great Room, with Gas Fireplace, Patio Doors off to private patio area, Laundry room with entrance/exit door to back yard. Lower Level features lots of storage areas ( utility room/cold storage area) plus workshop, Office. Double Wide paved driveway, Metal Roof, Generatic Generator (services the entire house) Updated Windows, Painted thru out (2024), Central Air (2024). Private court yard with unilock, Manicured Hedges. Come see for yourself what this house has to offer. (id:47351)
146 Willson Drive
Thorold, Ontario
Welcome to this brand new, never lived in beautiful Freehold Townhouse in one of the most desired neighborhood in Niagara, offering a perfect blend of comfort and convenience. Perfect for families and young couples. This beautiful property comes with an open concept main floor living, Kitchen and Dining room with 9 Ft Ceiling on the Main Floor. Your new home has 3 Bedrooms & 2.5 Bathrooms flooded with natural light, Laundry On 2nd Floor Conveniently Located near Public & Catholic Schools, Minutes away from Niagara College Welland Campus and Brock University, Easy drive to HWY 406. **** EXTRAS **** AAA Tenants, Must Submit Credit, Rental Application, Employment Letter And References. No Smoking And No Pets Please. Available Immediately To Qualifying Tenants (id:47351)
172 Lambert Street
Amherstburg, Ontario
Raised bungalow 3 bedroom home. Deep lot 51 x 145 ft. The concrete drive to the 2 car garage inside, 4 car can be parked on the driveway is included. 9ft. ceilings on the main floor. Walkout deck doors off the breakfast area. Walk-in pantry in kitchen with island. 4pc bath, 3 bedrooms including spacious master bedroom with ensuite bath offering free-standing tub on 2nd floor. 2pc power room on main floor. 25 minute access to the bridge to the U.S. Located in Kingsbridge south in the quaint and historic waterfront town of Amherstburg **** EXTRAS **** Home includes all appliances (new SS fridge, stove, range hood and dishwasher) washer and dryer, high efficiency furnace, light fixtures, new curtains, and microwave range hood (id:47351)














