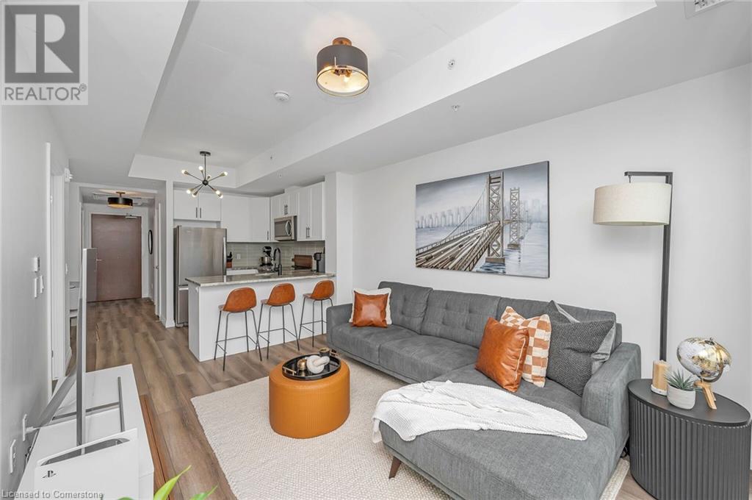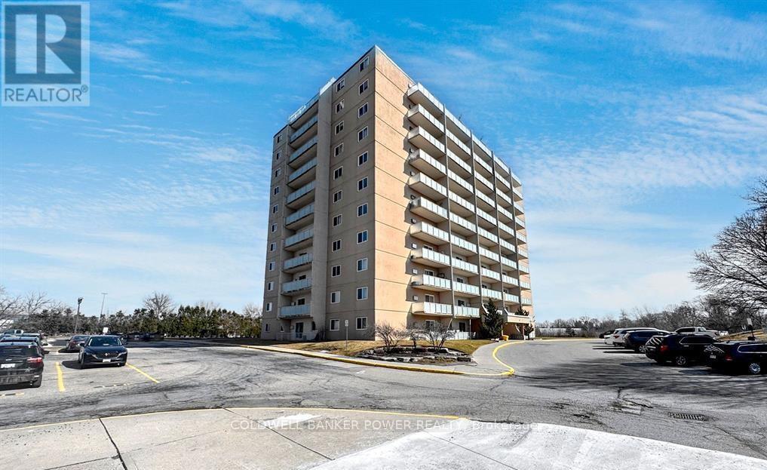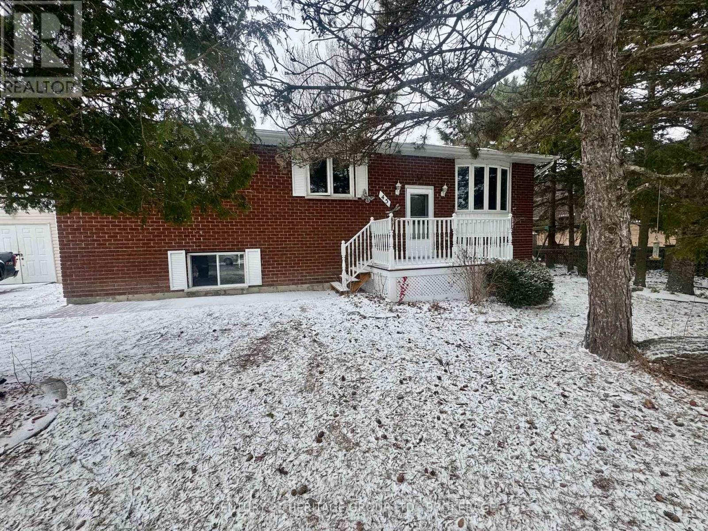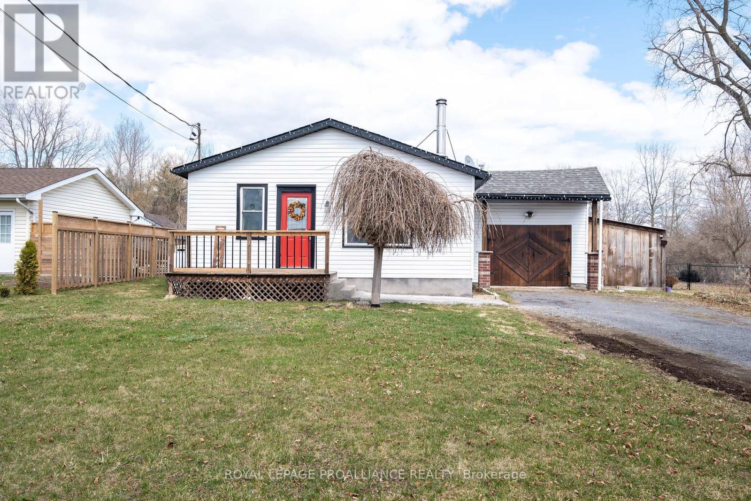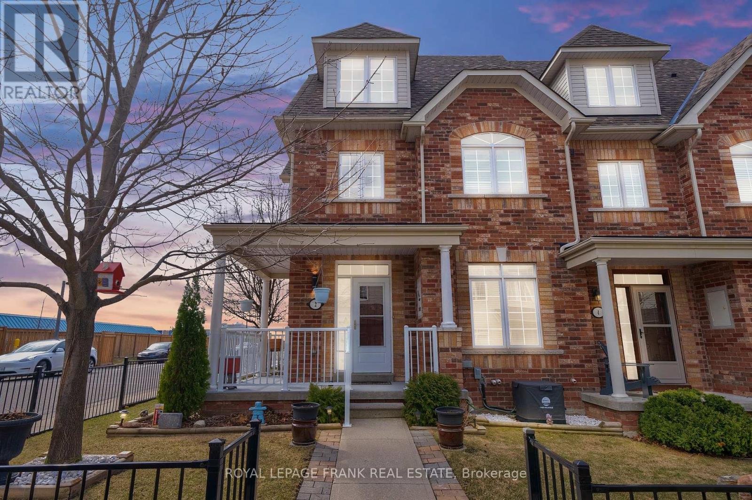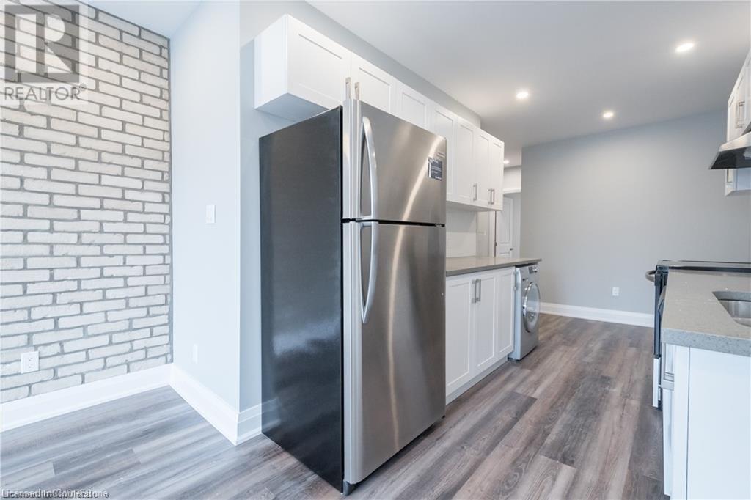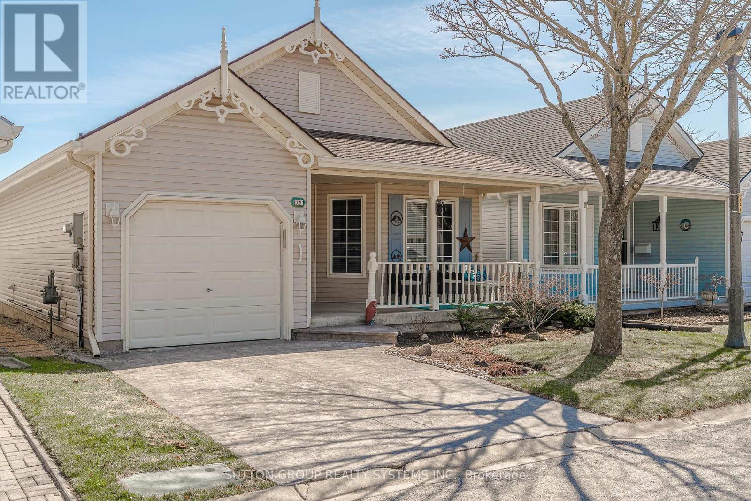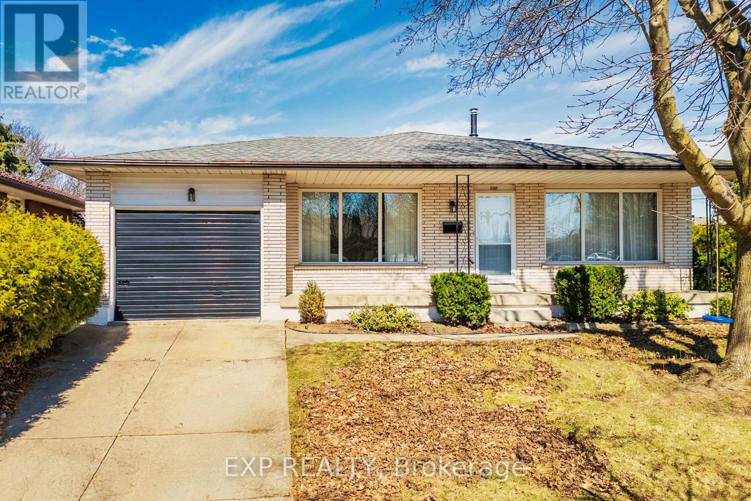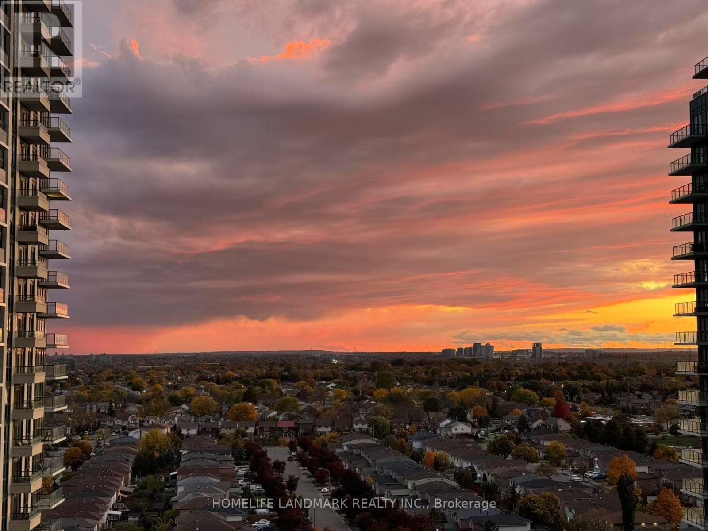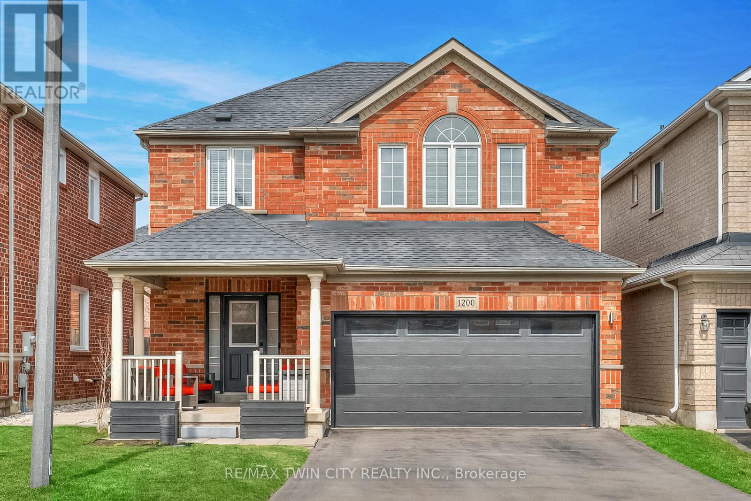108 Garment Street Unit# 904
Kitchener, Ontario
Upgraded 1 Bed+ Den, 1 Bath condo with 48 sq’ balcony. This modern open concept unit features a spacious living room with motorized privacy blinds and a bedroom with blackout blinds for extra comfort. The kitchen has 36” upgraded cabinets, premium vinyl flooring, sleek granite countertops, and a stylish glass backsplash. Whirlpool stainless steel appliances, including a mounted freezer, complete the space. The extra large bathroom has a high-pressure chrome shower head for a spa-like experience. Amenities include a pet run, landscaped BBQ terrace, outdoor pool with accessible elevator and shower, fitness room, yoga area, sports court with basketball net, and an entertainment room with a catering kitchen. The condo is within walking distance to Google, Deloitte, KPMG, D2L, Communitech, McMaster School of Medicine, the University of Waterloo School of Pharmacy, Victoria Park, and downtown with its cafes, restaurants, and shops. It also offers easy access to hospitals, ION LRT, bus stops, Go Train, the Expressway, and the future transit hub (id:47351)
1108 - 573 Mornington Avenue
London, Ontario
This beautifully renovated top-floor, 2-bedroom unit at Sunrise Condos is the perfect opportunity for first time buyers and empty nesters! Featuring a spacious covered balcony with beautiful panoramic views of the city, its an ideal space for outdoor living. This building is located in a family-friendly neighborhood with mature trees and green space and is just a short walk to the shops at Oxford and Highbury. Plus, a bus stop is conveniently located at the property entrance, offering easy access to public transit. The open concept interior features a fully renovated white kitchen with quartz countertops, stainless steel appliances, and an oversized island perfect for entertaining. The contemporary kitchen flows effortlessly into a welcoming Great Room with access to outdoor patio area where BBQs are permitted. Both bedrooms are extremely spacious and the entire condo has been updated with new hard surface flooring and stylish modern lighting throughout. The complex has undergone significant upgrades, including new roof, windows, patio doors, updated laundry rooms, new hallway flooring, and completed lobby renovations. With a low property tax of just $1,620 per year, the ALL-INCLUSIVE condo fee of $652 per month covers heat, hydro, water, and two parking spaces - making this a great value for any buyer. (id:47351)
210 - 1180 Commissioners Road W
London, Ontario
Welcome to #210, 1180 Commissioners Rd W. This amazing condo has 2 bedrooms, a 3 piece ensuite, and an accessible bathroom. This luxury end unit condo has lots of natural light, large living room with bay window, dining room with sliding glass doors opening on to patio. Enjoy your morning coffee with a view of Springbank Park. Master bedroom is oversized and also has sliding glass doors opening on to the balcony. This unit has 1 owned parking spot. This building has an indoor pool, sauna, common room and outdoor putting green. This sough after building is located in Byron, walking distance to Springbank Park, shopping and restaurants. Location! Location! Check out this amazing condo, you will not be disappointed. (id:47351)
45 Briceland Street
Kingston, Ontario
Welcome to this 2 bedroom + Den, 1.5 Bathroom detached bungalow. Located just off Montreal Street on a quiet lot covered in mature trees, offering a nice private home that is close to all amenities and CFB Kingston. The main level features beautiful hardwood floors and an open-concept living area. The kitchen boasts a massive amount of counter and storage space with stainless steel appliances. Both bedrooms are a good size and the den/office could easily be converted back to a 3rd bedroom. The lower level is completely finished with an incredibly large recreation room, half bath, and storage/laundry area. The fully fenced backyard offers loads of space and privacy for entertaining or enjoying a peaceful evening on the deck. (id:47351)
308 Swanston Avenue
Peterborough East, Ontario
Cozy 1.5 story brick bungalow in highly sought after East City Community. Fabulous location, peaceful setting on quiet side street just a few blocks from Parks, schools, transit and conveniences. Miles of trails close by along the Otonabee River and Trent Canal for walking, biking or just enjoying sitting by the water. Features 3 season sunroom with walk out to back yard. Paved lane for 3 smaller or 2 full size vehicles. Three bedrooms or use the main floor bedroom as an office or dining room. Ideal home for first time home buyers, raising a family, downsizers, or rental. Straight forward access to Hwy 115 for commuters. Move in ready, neat-tidy and freshly painted. Hardwood Floors throughout. (id:47351)
913 County Rd 7
Loyalist, Ontario
Looking for the perfect place to put down roots away from the hustle and bustle of city life? Welcome to 913 County Road 7 a peaceful retreat ideally situated between Belleville, Kingston, and Prince Edward County. This inviting 3-bedroom bungalow offers exceptional privacy, nestled on a spacious country lot. Step inside to find a warm and welcoming family room featuring a cozy wood-stove with a classic brick surround the perfect spot to unwind.The updated eat-in kitchen boasts a stylish tiled backsplash, a double-wide stainless steel sink, and convenient access to the attached insulated garage/workshop ideal for projects or extra storage.The generously sized primary bedroom easily accommodates a king-sized bed and includes a walk-in closet for ample storage. Downstairs, the full unfinished basement provides even more space, along with an updated electrical panel and a forced air furnace.Outside, the fully fenced backyard is perfect for relaxing or entertaining, complete with a concrete patio and a wood-burning fire pit for cozy evenings under the stars. (id:47351)
686 Corrigan Crescent
Peterborough South, Ontario
Welcome to this charming well built 4-bedroom brick bungalow, perfectly situated in a central location that's ideal for first-time homebuyers, families, commuters, and those looking for in-law or multi-generational living potential. This property offers an incredibly convenient lifestyle, just minutes from HWY 115, and within walking distance to a variety of restaurants, grocery stores, and other essential amenities. Transit stop in front yet ample parking for multiple vehicles in paved double wide laneway and a deep garage for vehicle and storage. Enjoy outdoor recreation with the Trans Canada and paved Rotary Trail just a block away, as well as the nearby Ecology Park, soccer fields, lakeside playground, beach and more. Inside, you'll find hardwood flooring throughout the main level, with a stunning window wall off the dining area opening to an architecturally designed covered deck, perfect for relaxing or entertaining. Open Kitchen and living room with fireplace, hardwood flooring and many updates including a newer furnace (2019), air conditioning (2018), Shingle Replacement (2018), Basement renovation (2020) and Windows (2014).The basement level provides a 2nd kitchen, large living area, bedroom and bonus room offering in-law or multi-generational living potential. This home offers both comfort and convenience and will appeal to many lifestyles. Pre-home inspection available. Possession flexible. (id:47351)
2 Yewtree Way
Whitby, Ontario
Outstanding Brick 3 Bdrm, 3 Bath Freehold End-Unit Townhome Located In A Desirable Whitby Neighbourhood! Finished Thru-Out. Double Car Garage W/Interior Access & Over Head Tire Storage, Finished Basement With Rec Room And Office, Open Concept Eat In Kitchen With Breakfast Bar & W/O To South Facing Sun Deck Complete With Natural Gas Broil Mate 3 Burner BBQ. Dining Room Offers Hardwood Floor & Cathedral Ceiling. Master Loft With Soaker Tub/Sep Shower & W/I Closet With Keyed Safe, Wrap-Around Front Porch. Decor Outlets & Lighted Switches With Polished Brass Plates, Ceiling Fans. Property Border Metal Fencing, Electric Sensor Controlled Garden Lights, Leaf Gutter Protection. Shingles Approx 10yrs, Furnace Owned 7yrs, HWT 3yrs (rented), LG Washer/Dryer 4yrs. No Disappointments. Close To Schools, Parks, Library, Community Centre. Don't Miss Out!!! (id:47351)
712 Hillcroft Street
Oshawa, Ontario
Welcome to 712 Hillcroft St! This charming 3 bedroom 2 washroom semi-detached home is located in the family-friendly neighbourhood of Eastdale. Surrounded by schools, parks, walking paths, shops and amenities, this one checks all the boxes! The main floor includes a large south-facing living room that is flooded with natural light and updated windows (2020). The kitchen features stainless steel appliances and updated awning window (2020). The formal dining room with walkout to the backyard has new crown moulding (2025) and is perfect for hosting get togethers and BBQs (gas line & shut off valve 2023). The backyard is a gardener's dream full of perennial flowers, gardening shed with electricity, deck & privacy screen (2023). Upstairs features: the spacious primary bedroom with his and hers closets, a full bathroom (bath fitters 2023) and 2 additional bedrooms overlooking the backyard.The basement features a large recreation room perfect to host your playoff party, 2 piece bathroom with updated window (2020) and a combined storage and laundry room.This spacious semi-detached beauty is ready for you to call it home! EavesTroughs 2021. Shingles 2015. Electrical Panel and Outside GFI's 2011. Gas hookup available behind stove and dryer. (id:47351)
303 Barton Street E
Hamilton, Ontario
Newly renovated 1-bedroom apartment for rent located steps away from Hamilton General Hospital, Birge Park, West Harbour Go, James St North restaurants and coffee shops. This amazing unit features an open concept living/dining room with a modern kitchen complete with stainless steel appliances including a dishwasher, full bath and in-suite laundry. New flooring, exposed brick, high ceilings and bright windows are some of the features this unit has to offer. There is no parking included but there are free parking options nearby. (id:47351)
19 Aspen Lane
Norfolk, Ontario
Charming updated freehold bungalow in an active community with clubhouse, indoor pool, hot tub, saunas, outdoor sports, walking trail, outdoor gardens, gym, billiards room, party room, library, craft room and workshop. ** This bright and spacious 1230 sq ft home offers: a large Primary bedroom with walk-in closet, 2nd closet, a 3PC ensuite bathroom with walk-in updated shower, serene views of greenspace; 2nd bedroom (opposite side of house from primary) with large closet and large windows; ** The foyer has a large coat closet and walk-out to garage. ** Continue inside past the 4PC bathroom to the beautiful open concept living space ** White kitchen with raised island peninsula offering endless cupboard space, gas stove, wrap-around counter tops, and large pantry closets. ** Large and bright dining room with built-in cupboards and a desk also has a walk-out sliding doors to deck ** Lovely living room has a cathedral ceiling, updated fan/light, gas fireplace, and several windows, with walk-out to sunroom; sunroom has a gas fireplace making it useable year-round, built-in custom cupboards and a walkout to pergola covered deck. ** Also enjoy main floor laundry, large main floor storage room w stairs down to half-height large, clean basement crawlspace where you wind a tankless water heater, water softener, furnace and A/C. Enjoy sitting on your spacious covered front porch. Enjoy countryside views from your back deck with retractable awning and pergola features. ** Short walk to the fantastic clubhouse (low $60.50/month fee) and acres of outdoor space. Short drive or walk to shops, grocery, LCBO, drug store, restaurants, ice cream shop, town community centre and Port Rowan's gorgeous lakeside park and pier. Short drive to other neighboring towns, Long Point Beach, Tillsonburg, Turkey Point, Port Dover, Simcoe and more! (id:47351)
4324 Hickory Drive
Mississauga, Ontario
You have heard it before... location, location, location! This highly-admired, family-friendly neighborhood is known for its safe streets, top schools, and excellent connectivity to major highways and transit. It's the perfect balance of suburban tranquility and urban convenience. Situated on a large private lot, this beautiful 4-bedroom, 5 bathroom (3 ensuites), family home features stone exterior, inground irrigation system, heated ensuite floors, RARE 9ft main floor ceilings and separate side entrance to finished basement. Custom wood kitchen, granite and hardwood floors, stainless built-in appliances, and large primary bedroom with walk-in closet and luxurious ensuite with heated jacuzzi soaker tub, are just some of the features you will love. Lovingly cared-for, the extensive QUALITY updates and upgrades throughout are simply too long to list here. Enjoy parks, extensive walking trails, and green spaces nearby. The area is also home to great shopping and dining options, with nearby grocery stores and high-end retailers. Strategically located near Highways 403, 401, and 427, this location provides a quick commute to Toronto and surrounding areas. There's also easy access to public transit including walking distance to newly constructed LRT and MiWay buses connecting to nearby GO stations. With excellent schools, a strong sense of community, and proximity to Pearson Airport, this prime location is perfect for those seeking a high-quality suburban lifestyle with easy city access. Don't miss your opportunity! Call your realtor today to view this special home. (id:47351)
100 Hadeland Avenue
Hamilton, Ontario
Lovingly maintained and spacious, this all-brick backsplit offers a fantastic opportunity for homeowners or investors alike, featuring two separate units designed for comfortable living. The main level boasts a well-thought-out layout with a primary bedroom, two additional bedrooms, a bright and inviting living room, a dedicated dining area, and a functional kitchen, providing ample space for everyday living. A well-appointed 4-piece bathroom completes this level. The second unit, located in the basement, offers its own private entrance and is perfect for extended family or rental income. It includes a generously sized bedroom, a 3-piece bathroom, and a beautifully updated maple kitchen with an abundance of counter and cabinet space, including a convenient pantry for extra storage. The cozy living room, highlighted by a charming fireplace, creates a warm and welcoming atmosphere, while a separate rec room provides additional living space for relaxation or entertainment. This unit also features a foyer, a laundry area, and a cold room, adding to its practicality. The home sits on a private lot with the potential for double-wide parking if the existing bushes and flower bed are removed. Nestled in a desirable West Mountain location, this property offers unbeatable convenience with a bus stop right at the corner and excellent highway access for easy commuting. Surrounded by parks, schools, and shopping, it provides an ideal setting for families and professionals alike. Additionally, the city takes care of sidewalk snow removal and grass cutting along the Upper Paradise side, adding to the ease of maintenance. Pride of ownership is evident throughout this meticulously cared-for home, making it a must-see for those seeking quality, space, and a fantastic location. Don't miss out on this incredible opportunity! (id:47351)
Ph #7 - 3267 King Street E
Kitchener, Ontario
Welcome to Cameo Terrace PH7 at 3267 King Street East - a remarkable penthouse condo that offers an impressive 2149 square feet of living space, set in a vibrant neighbourhood close to everything you need in Kitchener. This stunningly spacious condo offers 3 spacious bedrooms each with their own private ensuite bathroom and walk-in closets along with a convenient half bath and a DEN! This unit also includes 2 hot water tanks, 2 furnaces, dual-zoned temperature control and perfectly blends the privacy and space of a house with the convenience of condo living, making it ideal for families, downsizers or anyone who loves entertaining guests. Step inside to find a bright, open layout with expansive rooms and thoughtful details including 2 gorgeous skylights and California shutters throughout. The kitchen is well-equipped for all your culinary adventures, featuring granite countertops, modern appliances & high quality cabinetry. The cozy living room features a contemporary fireplace, perfect for ambiance & decorating and is open to the dining area creating a comfortable and inviting space for hosting family and friends. For added comfort, there's central air conditioning and in-suite laundry. Enjoy the fresh air or your morning coffee on your choice of two balconies! Living here comes with access to a large locker for extra storage, convenient amenities, including a pool, sauna, party room, gym, and ample visitor parking. With two underground parking spaces, you'll also have easy access to your vehicles year-round. Located just minutes from major highways, amazing shopping & restaurants, parks, schools including school bus transportation and everything you need close by. With easy transit access and nearby trails along the Grand River, its a prime spot for both urban living and outdoor enjoyment. Dont miss your chance to own a one-of-a-kind affordable penthouse condo! (id:47351)
437 Lakeview Road
Fort Erie, Ontario
Welcome to this spacious and versatile 3+1 bedroom, 1+1 bathroom raised bungalow, offering over 2,300 sq ft of total living space just steps from the lake perfectly combining comfort, functionality, and lifestyle.The main floor features a bright, open-concept living and dining area, ideal for both everyday living and entertaining. The kitchen is well-equipped with ample cupboard and counter space, making it the heart of the home. You'll also find three generously sized bedrooms on this level, offering plenty of space for everyone.The fully finished lower level offers exceptional flexibility, complete with a huge additional bedroom, a 3-piece bathroom, and large windows that flood the space with natural light. The cozy rec room is a standout, featuring a wood-burning fireplace, a striking wood feature wall, and a sit-up bar, perfect for hosting or relaxing. With a separate entrance, this level also offers excellent in-law suite potential.Step outside into your private backyard retreat fully fenced and beautifully designed with a gazebo, koi pond, and lots of room to entertain or unwind. The garage, complete with workbench and storage adds even more convenience.Located just minutes from the lake, parks, schools, and all the amenities you need, this home truly checks all the boxes. Don't miss your chance - schedule your private showing today! (id:47351)
308 - 17 Ruddington Drive
Toronto, Ontario
Welcome to this beautifully upgraded 2-bedroom + den condo that blends modern style with comfort. Every inch of this unit has been carefully renovated to create a chic and inviting living space perfect for entertaining or relaxing. Enjoy your morning coffee on a private oversized wrap around balcony with an unobstructed south view. Well over 1000sf with no wasted space, a split bedroom floorplan, and a separate den which can function as a 3rd bedroom or a home office. No expense spared for upgrades which include: engineered hardwood floors throughout, Closet-By-Design built-ins & organizers, stainless steel kitchen appliances, newer LG stacked laundry machines, newer light fixtures in the dining room and master bedroom, newer faucets in the ensuite bathroom, upgraded balcony flooring, and a custom built-in murphy bed in the second bedroom (can stay or be removed). Perfect home for downsizers looking for a turnkey condo or families looking for a great family friendly neighbourhood with one of the top school districts in Toronto. Just mins away from TTC, parks, grocery stores, schools, and recreation. Bring your fussiest clients as this condo shows AAA! (id:47351)
16 Church Street E
Delhi, Ontario
Welcome to this delightful 3-bedroom, 1.5-bath single-family home on Church Street in Delhi, where timeless character meets modern comfort. Step inside to discover original hardwood floors and stunning lead-paned front windows, offering a touch of old-world charm. The updated windows throughout enhance both efficiency and peace of mind. The main floor features a spacious bedroom, currently used as a home office, and a functional kitchen with stainless steel appliances. Just off the kitchen is the warm and inviting dining room, showcasing a beautiful, exposed brick wall and a cozy gas fireplace insert — the perfect space to gather. From here, French doors lead to a large living room, offering a seamless flow for both everyday living and entertaining. Upstairs, you'll find two generously sized bedrooms, full of natural light and character. The partially finished basement offers a half bath in the laundry room (rough in shower), a den and a large space ready for your design. Outside, enjoy your own private, fully fenced backyard with a hot tub, garage, additional sheds, and a lean-to, providing ample space for storage and relaxation. The durable steel roof adds long-term peace of mind, and ample parking makes life that much easier. All of this within walking distance to shopping, schools, and restaurants. Book your showing today — this one-of-a-kind home is filled with charm and ready to welcome you! (id:47351)
1104 - 2200 Lake Shore Boulevard W
Toronto, Ontario
Welcome to your new home at Westlake Phase II! With over 700 sf of living space as well as a spacious balcony with lake views, this corner unit is bright, freshly painted and updated with new light fixtures throughout. The large primary bedroom can accommodate a king size bed and features an ensuite four piece washroom as well as a walk-in closet. The combined living and kitchen area measures almost 12 x 18 ft and has floor to ceiling windows facing west as well as north, so the space is flooded with light. The galley kitchen has stainless steel appliances and tons of cupboards and two closets are just around the corner in the hallway if you need more storage options! Your washer and dryer are accessed off the hallway, as is the second bedroom, complete with a full closet, plus a full second washroom with glass shower. The unit comes with one parking space and one locker and of course you have access to the world-class amenities for which Westlake II is known. There's a fully equipped gym, indoor pool, rooftop deck, and 24-hour concierge, plus BBQ areas, a party room, a yoga studio, a massage room, a theatre, a billiards room, a dining room and lounge, guest suites, hot tub, sauna, spa and more! The location itself cant be beat and you're steps from the lake as well as parks and walking trails, plus restaurants and shops, including Metro Supermarket, Shoppers Drug Mart and banks. With TTC transit stops on Lake Shore and quick access to the Gardiner Expressway, your commute will be a breeze! (id:47351)
15 Versailles Crescent
Brampton, Ontario
Absolutely stunning and meticulously maintained home located in one of the most sought-after neighborhoods at the Vaughan/Brampton border! This property features ****a legal basement apartment with a City of Brampton Dwelling Basement**** Permit attached on MLS, offering excellent potential for rental income or multi-generational living. Step into a welcoming double door entrance that opens to a spacious layout with 9-ft ceilings on the main floor, elegant oak staircase, and modern pot lights throughout. The renovated kitchen boasts quartz countertops, stainless steel appliances, and flows seamlessly into a cozy family room with fireplaceperfect for entertaining.The second floor includes a brand new washer and dryer for added convenience, and the primary bedroom comes complete with a luxurious en-suite featuring a separate shower. The finished basement has a full washroom and private entrance from the garage as well as backyard entrance. Outdoor highlights include a concrete patio, upgraded EV charger with 200 AMP panel, new high-efficiency heat pump, and security camera system.Located just minutes from Highway 407, 427, and 417, and close to various religious centers, schools, and all amenities. This home is freshly painted and beautifully finished with a stone and brick exterior. Over $50,000 spent on quality upgrades truly move-in ready! (id:47351)
1405 - 4070 Confederation Parkway
Mississauga, Ontario
Welcome To Bright, Spacious & Luxurious 1 Bedroom Condo Apartment In The Heart Of Mississauga! Floor-To-Ceiling Windows In Living Room And Bedroom. Spacious Layout W/ Nice View. Walk Out To The Balcony. Close to Restaurants, Entertainment ,Library, Ymca, City Hall & Plenty Of Shopping At SQUARE ONE, Walking Distance To Sheridan College, Building Amenities Exercise Room, Indoor Pool, Party Room, Guest Suites, Security Guard, Visitor Parking, Easy Access To The 403/401/Qew. Walking Distance To Square One, Celebration Square, Transit, Shops And Restaurants. Parking And Locker Included. (id:47351)
1200 Mcmullen Crescent
Milton, Ontario
With plenty of curb appeal, nearby amenities, & parking for six, this freshly painted Milton gem has it all! Set on a quiet crescent in one of Milton's most family-friendly neighbourhoods, this updated 3-bedroom, 2.5-bathroom detached home offers modern finishes, a functional layout, & plenty of room to grow. Check out our TOP 5 reasons why you'll want to make this house your home! #5 PRIME LOCATION - Located just minutes from Highway 401, Milton Go Stn. and major shopping centres, this Milton home offers unbeatable convenience for commuters & families alike. Enjoy quick access to grocery stores, restaurants, parks, and top-rated schools all in a safe, family-friendly community. Whether you're commuting to Toronto or staying local, this location balances urban access with small-town charm. #4 BRIGHT & FUNCTIONAL MAIN FLOOR Step in from the spacious front patio perfect for a morning coffee or evening cocktail into a bright foyer with updated finishes that set the tone. Enjoy hardwood & tile flooring, modern lighting, & an airy layout filled with natural light. The living room with gas fireplace is an inviting space for family time, while the convenient powder room adds everyday ease. #3 EXCELLENT EAT-IN KITCHEN - With stainless steel appliances, ample cabinetry, & a bright dinette with a walkout, its ready for weeknight dinners or weekend brunches. The walkout leads directly to your backyard, making indoor-outdoor living a breeze. #2 LOW-MAINTENANCE BACKYARD - Step outside to the private, low-maintenance backyard ideal for summertime fun, kids' playtime, or evening unwinding. The elevated deck is perfect for outdoor BBQs, while the yard offers plenty of green space for kids, pets or gardening. #1 BEDROOMS & BATHROOMS - Discover three bright bedrooms upstairs, including the spacious primary. The bright retreat features a walk-in closet & a 4-piece ensuite with a shower/tub combo. The remaining bedrooms share a main 4-piece bathroom with a shower/tub combo. (id:47351)
346 Landsborough Avenue
Milton, Ontario
Step into comfort and style at 346 Landsborough Avenue! This beautifully maintained semi-detached home-linked only by the garage. Offers a spacious open-concept design enhanced by 9-foot ceilings and pot lights throughout the main level. The contemporary kitchen is equipped with extended-height cabinetry, a generous breakfast area, and a walkout leading to a custom-built deck in the fully fenced backyard perfect for hosting guests or enjoying quiet evenings outdoors. Upstairs, 3 generously sized bedrooms, 3 bathrooms, and the convenience of a second-floor laundry room. The primary bedroom features a luxurious 5-piece en-suite and a walk-in closet. Freshly painted and completely move-in ready, this home is located in one of Milton's most sought-after communities just minutes from top-rated schools, banks, shopping centers, and all daily essentials. Ideal for both families and working professionals. Additional Features: Gas stove in the kitchen, gas line hookup for BBQ in the backyard, spacious deck with gazebo, surveillance camera system, and owned hot water tank. (id:47351)
144 Mayla Drive
Oakville, Ontario
5 Elite Picks! Here Are 5 Reasons to Make This Home Your Own: 1. Spectacular Backyard Retreat on Large Private Lot with Mature Trees,& Extensive Patio Area with I/G Pool & Raised Gazebo/Sitting Area! 2. Vast Updated Kitchen Featuring Centre Island, Large Breakfast Bar, Corian C/Tops, Upgraded Integrated & B/I Appliances & Sun-Filled Breakfast Area with Gas F/P, Large South-Facing Windows & W/O to Patio & Backyard. 3. 2-Storey Foyer Leads to Gracious Centre Hall Plan Featuring Generous Principal Rooms with Hdwd Flooring, Including Bright & Spacious Formal L/R with French Doors, Separate Formal D/R with French Doors, Warm & Welcoming Family Room with Gas F/P & South-Facing Windows Overlooking the Backyard, and Convenient Main Level Office. 4. 5 Good-Sized Bedrooms with Hdwd Flooring ('22) on 2nd Level, with Primary Bdrm Suite Boasting B/I Shelving/Entertainment Unit with Gas F/P, Huge W/I Closet with Extensive B/I Organizers & 5pc Ensuite with Double Vanity, Soaker Tub & Separate Shower. 5. Lovely Finished Bsmt Featuring Open Concept Rec Room with Wet Bar & B/I Desk & Shelving, Plus Private Den/Play Room (or 6th Bedroom/No Closet), Full 3pc Bath, Mud/Locker Room Area & Loads of Storage Space! All This & More! 2pc Powder Room & Laundry Room with Access to Garage & Side Door W/O Completes the Main Level. Over 4,700 Sq.Ft. of Finished Living Space with 3,335 Sq.Ft. A/G Plus Finished Basement! 2025 Updates Include: Refinished Kitchen Cabinetry, New Windows in Bdrms & D/R, Painted Foyer, Hallway, L/R & Bdrms and Interior Doors, Updated 2nd Level Baths, New Cooktop, New Gazebo & Updated Storage Shed (New Doors). New Pool Liner & Safety Cover '22, New Furnace '21, New Storm Door & Front Door '19. Fabulous Location on Quiet, Tree-Lined Street in Mature River Oaks Neighbourhood Just Minutes from Many Parks & Trails, Golf, River Oaks Community Centre, Top Schools, Shopping & Many More Amenities! (id:47351)
5 Spruce - 4449 Milburough Line
Burlington, Ontario
Homeownership awaits. Are you looking for peace and quiet surrounded by nature? Heres a hidden jem ready for you. This home offers 2 large bedrooms and ample closets. The living and dining area have ample square footage to enjoy your retirement or just feel like you are at the cottage everyday! Full sized kitchen and large living/dining rooms are bright and open. Your outdoor gazebo has the best spot for morning coffee listening to the birds. This community is year around with Waterdown amenities just minutes away. A monthly calendar of events keeps you active. Its time to consider simplifying your life and enjoy the freedom of a smaller house. (id:47351)
