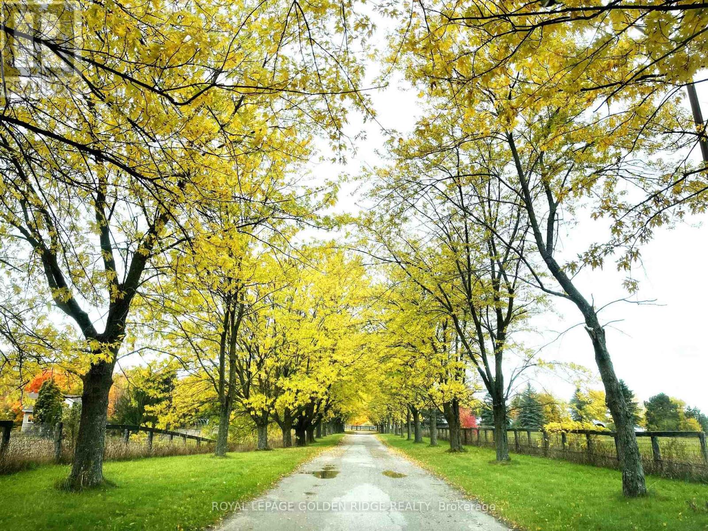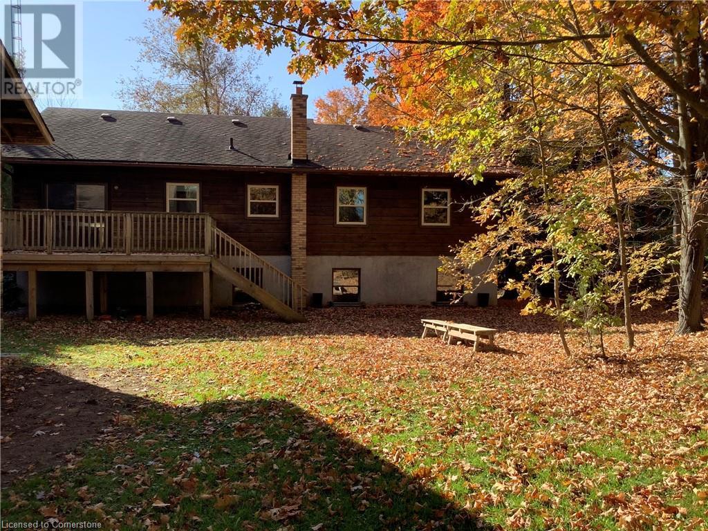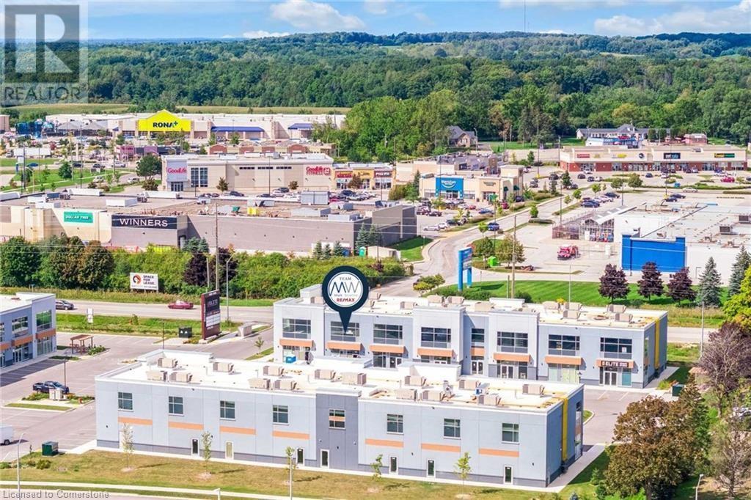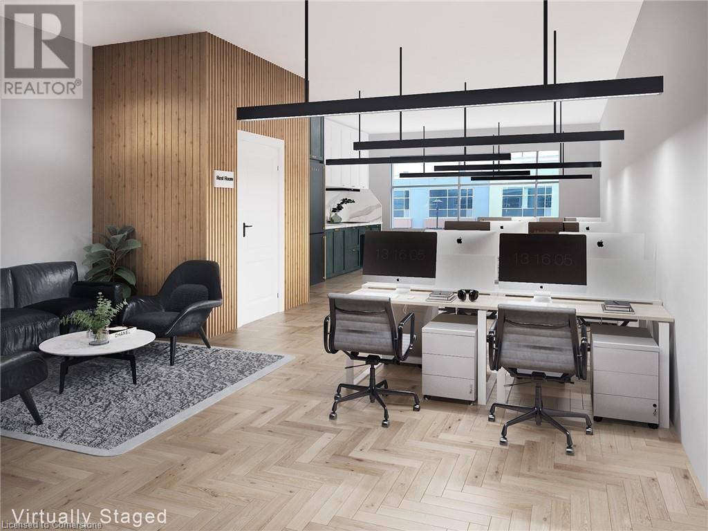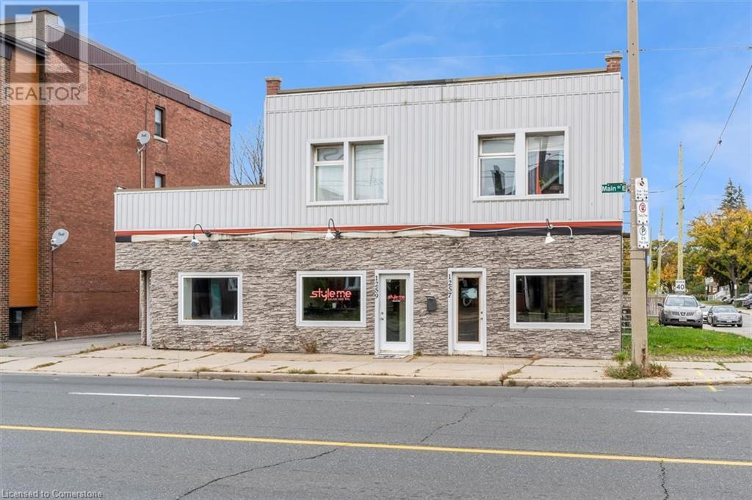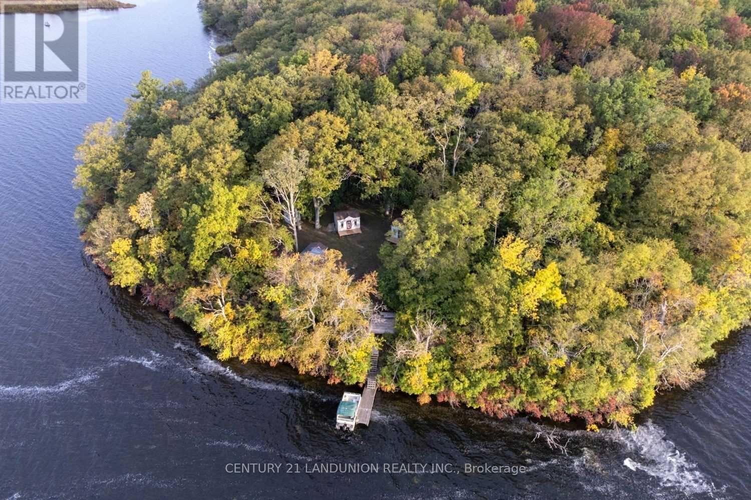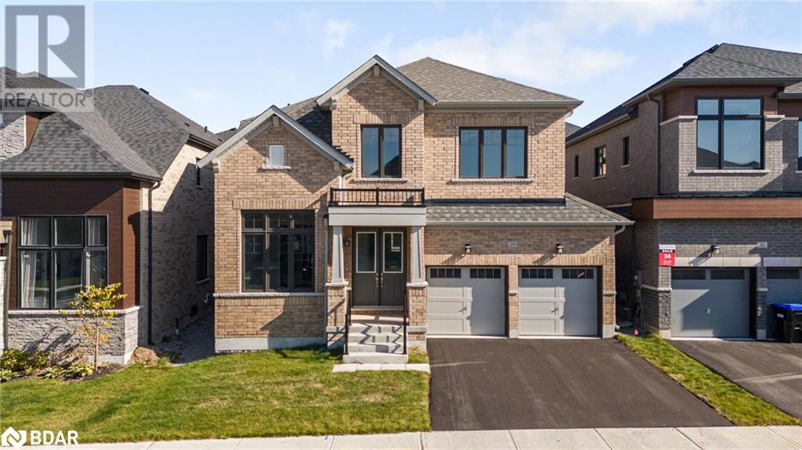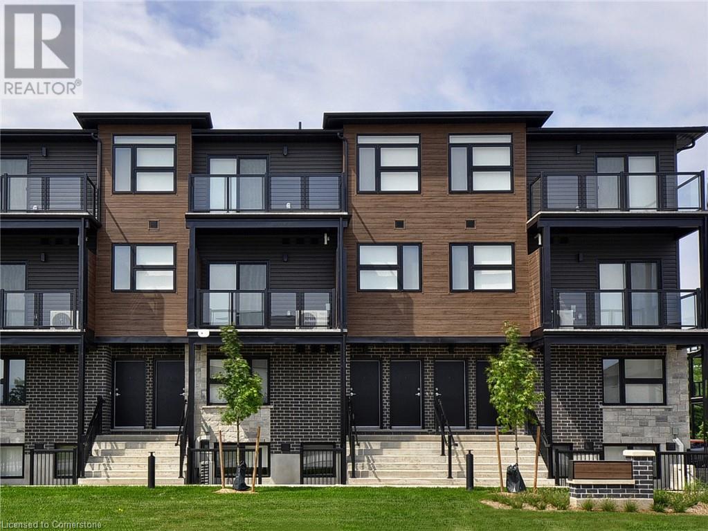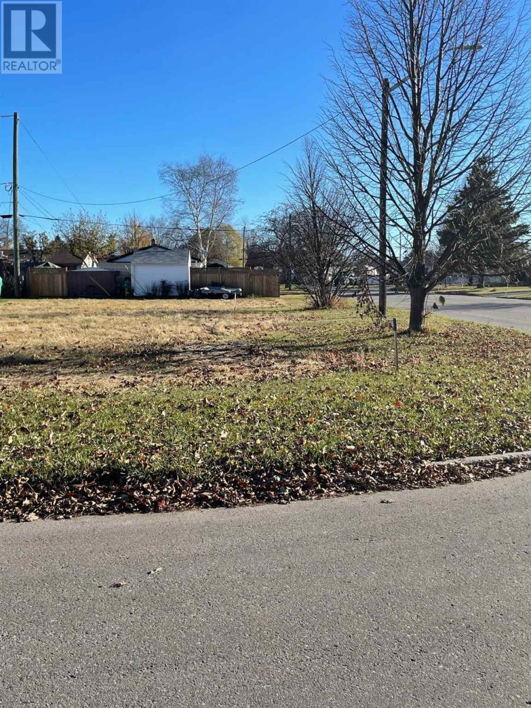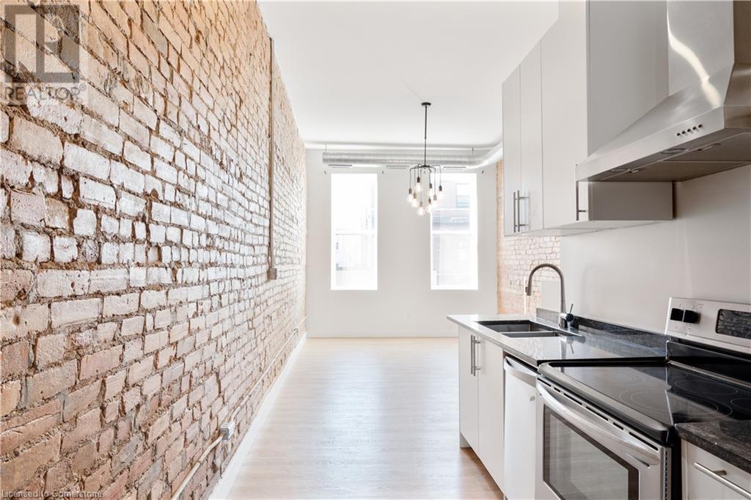248 Summer Street
Windsor, Ontario
Nestled in the charming Belle River neighborhood of Lakeshore, this stunning 2-storey home epitomizes luxury and convenience, being just a short walk from the beach, marina, schools, healthcare facilities, and shopping. The main level features a cozy living room with a gas fireplace and a chef's dream kitchen with ample counter space and a walk-in pantry. Outside, a covered porch and expansive backyard with an above ground pool offer ideal spaces for family gatherings. The second floor includes an open rec room, four spacious bedrooms, and a master suite with a fireplace, a private balcony overlooking Lake St. Clair, coffered ceilings, a walk-in closet, and an ensuite bath with a free-standing tub and separate shower. The finished basement extends the living area with a versatile family room, an additional fireplace, a fifth bedroom, and a well appointed bathroom. This home offers unmatched comfort and a perfect mix of peace and convenience in a prime neighborhood. (id:47351)
303 - 220 Gord Canning Drive
Blue Mountains, Ontario
Welcome to your perfect mountain retreat! Located in the heart of Blue Mountain Village, this beautifully updated bachelor suite at The Westin Trillium House offers the ultimate combination of luxury, convenience, and income potential. Recently renovated in October 2024 with $20,000 in bathroom upgrades, this suite features a sleek and modern space with fresh finishes, including new carpet, wallpaper, and furnishings (updated in 2022).Enjoy breathtaking views of the ski hills right from your suite ideal for those who love skiing and outdoor adventures. With the flexibility to generate rental income when you're not using the property, this is an incredible opportunity to offset costs while still enjoying the best of Blue Mountain living. Imagine skiing all day, then retreating to your cozy suite to relax in the hot tub and sauna. Dinner at Oliver & Bonacini downstairs, followed by a peaceful evening by the fireplace, completes your perfect day. Embrace winter months and the year-round beauty of Blue Mountain in this incredible location!If you're seeking a personal getaway that also generates income, this suite offers it all. Don't miss your chance to own a piece of Blue Mountain paradise!2% Blue Mountain Village Association Entry Fee applies on purchase. Annual BMVA fees $1.00 per sq ft. per year, payable quarterly. HST may be applicable or become an HST registrant to defer costs. (id:47351)
13682 Warden Avenue
Whitchurch-Stouffville, Ontario
Location, Location, Location!Corner lot located on two main roads with heavy traffic, 25.41 acres beautiful land with one detached 6 bedroom house, two Outside Buildings With 2 Bedroom Apartments Each. 23 Stall Paddocks,ravine,and pond.4 MINUTES to Hwy 404,just south of Whitchurch Highlands Public School, great opportunity to investment. (id:47351)
22 Longthorpe Court
Aurora, Ontario
**Elegance/Magnificent Hm In Upscale Belfontain Community On Child-Safe Court W/A Glorious Outdoor Life & Country Style-Relaxing Bckyd**Gorgeous Foyer(20Ft Ceiling) Leading To All Principal Rm & Breathtaking Open Soaring Ceiling(15Ft) Living Rm W/Flr To Ceiling Wnw & Classic Wd B-Ins, 2 Car Garage Detached Home in High Demand location! Double Front Door Entrance w/ Large Covered Porch. 9' Ceilings on Main. $$$ Upgrades: Hardwood flooring & Pot Lights throughout. Gourmet Kitchen w/ Center Island, Granite Countertop, Backsplash & S/S Appl. Extended Kitchen Cabinets with Moulding & Valance. Main Floor Office with Coffered Ceiling & Pot lights. Oak Staircase. Primary Bdrm with W/I Closet & 5 Pcs Ensuite w/ Frameless Glass Shower. South Exposure Backyard with Fully Fenced, Patio & Walk-out Deck. A long driveway can park 4 Cars. Steps to public transit & parks & plazas along Bayview. Close to supermarkets, shopping, Golf & Hwy 404, Mins to Go Train Station. **** EXTRAS **** Responsible For Lawn Care & Snow Removal.Monthly Rental + Utilities & Tenant Responsible tol | Tenant Liability Insurance A Must | Utilities To Be Transferred Into Tenant's Name Prior to Occupancy,Swimming pool is working tenant Responsib (id:47351)
44 Wilmot Trail
Clarington, Ontario
This stunning 2 bedroom, 2 bathroom bungalow in the Wilmot Creek Adult Lifestyle Community has just undergone a spectacular full renovation. Every detail has been carefully considered, starting with the brand new custom kitchen featuring quartz counters, under counter lighting, and state-of-the-art appliances. The laundry room is equally impressive, boasting quartz counters, cabinetry, oak shelving, a storage closet, and its own outdoor entrance. The open living area is spacious and inviting, with a generous dining area, ample living space, and a handy storage nook complete with custom cabinetry and open oak shelving. The family room offers a bonus living space, perfect for accommodating large furniture, and overlooks the private yard. The oversized primary bedroom includes a large walk-in closet and an ensuite with a luxurious shower and heated floors. The second bedroom or office features a closet and elegant French doors, while the second bathroom boasts heated floors and a bathtub. From the moment you arrive and see the new landscaping and pathways leading to your front door, this home is sure to impress. Monthly maintenance fee $1100, +home tax of $129.77, covers water/sewer, snow removal, access to a range of amenities including a clubhouse, 9-hole golf course, indoor/outdoor pools, gym, hot tub, dog run, tennis court, horseshoes, and more! (id:47351)
188 Valentia Road
Kawartha Lakes, Ontario
Welcome To Life On The Farm! This Expansive 86 Acre Property Boasts Endless Possibilities & Comes Complete With Restored Original Farmhouse, Multiple Outbuildings, Large Barn & Large Framed In 70 x 200 ft Arena! Well Known In the Area for Hosting Events, Summer Camps, Petting Zoo & Riding Lessons! Restored Century Farmhouse features 3 Bedrooms, 2 Bath , Full Basement & In-ground Pool! Massive Garage/Workshop, Party/Craft Room, 2 Riding Rings, 4 Grain Fields, 6 Paddocks, 14 Stalls & So Much More! 2 Road Frontages With Potential For Severances. New 70 x 200 ft Indoor Arena Has Been Framed in & Materials To Complete Have Been Purchased. Approx. Cost $350,0000 Just In Materials! Excellent Location Mins Away From Lake Scugog & Less Than 20 Mins From Port Perry & Durham Region! See Virtual Tour!! (id:47351)
2 Dawson Road
Orangeville, Ontario
This property will be sold as a package in conjunction with 294 Broadway, 292 Broadway, 290 Broadway & 288 Broadway. Total assembled package asking $4,999,900. These 5 properties offer a total of 2.405 acres on the corner of Broadway and Dawson Rd in the growing town of Orangeville. Approx 331 feet of total frontage on Broadway. Walking distance to downtown Orangeville, amenities and schools and an easy commute to the GTA. A perfect potential opportunity for a large development project. (id:47351)
288 Broadway
Orangeville, Ontario
This property will be sold as a package in conjunction with 294 Broadway, 292 Broadway, 290 Broadway & 2 Dawson Rd. These 5 properties offer a total of 2.405 acres on the corner of Broadway and Dawson Rd in the growing town of Orangeville. Approx 331 feet of total frontage on Broadway. Walking distance to downtown Orangeville, amenities and schools and an easy commute to the GTA. A perfect potential opportunity for a large development project. Total assembled package asking $4,999,900. (id:47351)
2644 Mary Nichols Road
Lakefield, Ontario
Welcome to 2644 Mary Nichols Road in Lakefield (Selwyn), Ontario in the beautiful Kawarthas. Set across the street from Lake Chemong, (deeded access) this 5-bedroom, Viceroy manufactured log back split offers a charming and unique retreat in the country on a friendly cul-de-sac. The house has had many upgrades: new laminate flooring throughout; new bathroom fixtures and lighting; freshly painted from top to bottom and professionally cleaned. The house is on three levels with soaring cathedral ceilings topped by transom windows that bring in lots of natural light. The living room is overlooked by the dining room, where patio doors lead to a large cedar deck in the large backyard filled with maple, aspen and oak trees. The main floor has a large, principal bedroom with walk-in closet. The ensuite has new vanity, mirror, faucet, light and toilet. Off the dining room, the cozy kitchen has solid wood cabinets, freshly painted with new hardware. On the Upper Level there is a bathroom: new sink, faucet, mirror and lighting, as well as a new shower surround with sparkling chrome fixtures and a linen closet for extra storage. Down the hall are 2 good-sized bedrooms, both with closets, face the backyard. The Lower Level has hardwood flooring. There is a family room with a certified but not connected wood stove. There are 2 other bedrooms on this level, one with a closet. Beside Bedroom 5 is the laundry room (with all plumbing and pumps in excellent working order) with access to the crawl space where the furnace is situated. At the back of the house is a solidly built, log-faced, 2-car garage and workshop that encompasses 810 square feet (garage: 16 x 30 feet; workshop 11 x 30). The ceiling height is 11 feet. The workshop has barnboard wainscotting and the walls and ceiling are faced with tongue-and-groove pine. There is a thermostat and infrastructure to install baseboard heating. There are also outlets to install a wood or propane stove. (id:47351)
346 Concession 3 Road
Niagara-On-The-Lake, Ontario
Nestled in the heart of wine country, this charming 2-storey home offers incredible views and ample space for the whole family. With 4 bedrooms and 3 bathrooms, there's plenty of room for everyone. The open living and dining areas are perfect for gatherings, and the kitchen is ready for your everyday cooking needs. A large sliding door offers direct access to the private rear patio, ideal for entertaining. Recent updates include a new roof completed in 2023, a gas line installed for a fireplace in the living room, and a bathroom rough-in in the basement. The home features impressive 9ft ceilings, adding a sense of spaciousness and elegance to the living areas. Situated in a prime location, you're just minutes away from parks, schools, major highways, grocery stores, and the best of wine country. Enjoy leisurely strolls in the nearby park and take in the serene, natural beauty that surrounds you. Take a tour of this well-loved home and become part of this friendly community! (id:47351)
107b - 135 Peter Street
Port Hope, Ontario
Welcome to this fantastic commercial opportunity in the heart of Port Hope! This prime space is nestled in a bustling plaza, offering the perfect blend of visibility and convenience for your business venture.Need parking? We've got you covered! With ample parking spaces, your customers and employees will never have to circle the block or play parking-spot-roulette. It's like a dream come true for anyone who's ever muttered, ""If I can just find a spot! Location, location, location it's not just a real estate talk, it's the golden ticket to success. And boy, does this property deliver! Situated in a vibrant neighbourhood, you'll be surrounded by a lively mix of businesses and residential areas. Port Hope is known for its charming downtown, historic sites, and beautiful waterfront. Your business will be just a stone's throw away from these local hotspots, giving you a steady stream of potential customers. It's like having a built-in marketing team, courtesy of Mother Nature and local history.So, if you're ready to take your business to the next level in a location that practically screams ""success,"" look no further. This commercial gem in Port Hope is waiting for you to add your unique touch and make it shine! (id:47351)
1038 Garner Road W Unit# 202
Ancaster, Ontario
Brand new unit in Prestigious Business Park, M3, Industrial Zoning, uses include; Office, Restaurant, Surveying, Engineering, Planning, Design Business, Trades School, Warehouse, Children's play Gym, Motor Vehicle Sales, Rental Establishment, gymnastic studio, equipment and Machinery sales, rental, manufacturing, research and development establishment and more. Please see attachments to the listing for a complete list of Permitted Uses. Easy Hwy 403 Access, next to the Shopping Center, Walmart, Canadian Tire, and more! POTENTIAL for Vendor Take Back Mortgage or build out financing available to QUALIFIED purchasers. (id:47351)
1038 Garner Road W Unit# 202
Ancaster, Ontario
Brand new unit in Prestigious Business Park, M3, Industrial Zoning, uses include; Office, Restaurant, Surveying, Engineering, Planning, Design Business, Trades School, Warehouse, Children's play Gym, Motor Vehicle Sales, Rental Establishment, gymnastic studio, equipment and Machinery sales, rental, manufacturing, research and development establishment and more. Please see attachments to the listing for a complete list of Permitted Uses. Easy Hwy 403 Access, next to the Shopping Center, Walmart, Canadian Tire, and more! The Landlord will assist with the cost of the build out to Qualified tenants! Tenant pays their own insurance, Condo fee $645 month + Utilities. (id:47351)
1261 Main Street E
Hamilton, Ontario
This exceptional mixed-use property features three well-appointed commercial spaces on the ground floor, perfect for retail, office, or service-oriented businesses. Each space boasts large windows for maximum visibility and foot traffic, enhancing the potential for success store front is currently configured as a hair and nail salon offering a fantastic opportunity for investors or entrepreneurs looking to step into a well-established business, all spa chairs are included in sale. Upstairs has 2 Residential units - unit 1: 2 bed 1 bath. Unit 2: 2 bed, 1 bath. 3 separate entrances for Commercial units - 2 on Main St, 1 on Province. Being sold AS IS WHERE IS. (id:47351)
1236 Weber Street E
Kitchener, Ontario
Prime Investment Opportunity! This property features an impressive 78 ft frontage with excellent land development potential, making it ideal for investors. Offering a cap rate of over 5%, this turnkey, mixed-use property includes updated units suited for residential and commercial tenants with flexible layouts for living spaces, offices, clinics, or educational centers. Located near high-traffic retail spots like Fairway Mall, Walmart, and Best Buy, it enjoys high visibility, ample on-site parking, and convenient highway access. Don’t miss out on securing a high-yield investment in a thriving, high-demand area! (id:47351)
261 Jackson Street W
Hamilton, Ontario
Welcome to 261 Jackson Street West, a charming bungalow located in the highly sought-after Kirkendall neighborhood of West Hamilton! Lovingly maintained by the same owner for nearly 50 years, this immaculate home radiates warmth and pride of ownership. Featuring 2 bedrooms, a 4-piece bath, and a spacious eat-in kitchen, it offers comfortable main-level living with an inviting layout that includes a bright living room, a formal dining room, convenient main-floor laundry, and a sun-filled sunroom perfect for relaxing. With gleaming hardwood floors throughout, this home has undergone numerous updates over the years, including newer roof, windows, furnace, air conditioning, electrical, and more! The partially finished basement, accessible via a separate entrance, provides ample space for customization and additional living potential. Situated on a generous 36 x 100-foot lot, the property features a private, fenced backyard and a concrete driveway accommodating 4+ cars. LOCATION THAT CAN’T BE BEAT, close to all amenities including shopping, fantastic schools, transit, Go Station, St Josephs Hospital, just steps to trendy Locke Street and Hess Village restaurants, shops and entertainment district. This charming home in a vibrant community won’t last long. Make it yours and enjoy all that Kirkendall has to offer! (id:47351)
25 Ayling Reid Court
Wasaga Beach, Ontario
Nestled in a peaceful cul-de-sac, this delightful 3-bedroom, 1-bath home offers an idyllic retreat just moments from the stunning beaches of Georgian Bay. Situated on a generously sized lot with second lot and the potential for a second building lot when services are available. This property provides ample space for outdoor activities, gardening, or even expanding your dream home. The serene surroundings and the proximity to the bay make it an ideal place to call home or enjoy as a vacation getaway. With three bedrooms, there's room for the whole family or guests. Don't miss out on this opportunity to live near the breathtaking Georgian Bay beaches in a tranquil and spacious setting. Your coastal dream awaits!-- (id:47351)
44 Wilmot Trail
Clarington, Ontario
This stunning 2 bedroom, 2 bathroom bungalow in the Wilmot Creek Adult Lifestyle Community has just undergone a spectacular full renovation. Every detail has been carefully considered, starting with the brand new custom kitchen featuring quartz counters, under counter lighting, and state-of-the-art appliances. The laundry room is equally impressive, boasting quartz counters, cabinetry, oak shelving, a storage closet, and its own outdoor entrance. The open living area is spacious and inviting, with a generous dining area, ample living space, and a handy storage nook complete with custom cabinetry and open oak shelving. The family room offers a bonus living space, perfect for accommodating large furniture, and overlooks the private yard. The oversized primary bedroom includes a large walk-in closet and an ensuite with a luxurious shower and heated floors. The second bedroom or office features a closet and elegant French doors, while the second bathroom boasts heated floors and a bathtub. From the moment you arrive and see the new landscaping and pathways leading to your front door, this home is sure to impress. Monthly maintenance fee $1100, +home tax of $129.77, covers water/sewer, snow removal, access to a range of amenities including a clubhouse, 9-hole golf course, indoor/outdoor pools, gym, hot tub, dog run, tennis court, horseshoes, and more! (id:47351)
29 Lakeview Lane
Haldimand, Ontario
Rare multi-generational, executive style home boasts a relaxing life-style found only at Lake Erie -located 50 mins to Hamilton/Brantford near Selkirk. Incs 2010 blt 6 bedroom/2 family brick bungalow situated on 100x100 double lot fronting on quiet street a block north of Lakeshore Rd offering beach ROW. Introduces 1358sf of living area incs cathedral ceilings & hardwood flooring accenting ""Dream"" kitchen& dinette w/sliding door WO to 576sf conc. pad, living room, primary bedroom ftrs 3pc en-suite & WI closet, 2 bedrooms, 4pc bath, laundry & garage entry. Attractive, segregated 1482sf lower lower level unit ftrs fully equipped kitchen, dining/living room, 3 bedrooms, 4 pc bath, laundry & garage walk-up. Extras -p/g furnace, AC, p/g generator, 420sf side conc. pad, 10x12 shed, all appliances, c/vac, 2000g cistern & well. (id:47351)
0 Jubilee Island
Otonabee-South Monaghan, Ontario
Great Opportunity To Own A Treed 19 Acre Parcel Of Land With Approx. 1,500 Feet Of Prime South Waterfront. Your Only Neighbour Will Be Ducks Unlimited. A Million Dollar View, Sunrises & Moon Rays Dancing Across The Lake Will Take Your Breath Away. Enjoy Boating The Trent Waterway, Swimming & Great Fishing, Snowmobile On The Ganaraska Snowmobile Trail System. Boat Slip & Parking Available At Island View Marina At An Additional Cost.Extras:3 Small Cabins And Dock On The Lot In As Is Condition. 19' Prince Craft Pontoon Boat With 40 Horsepower Mercury Included. (id:47351)
541 Church Street
Fort Frances, Ontario
Detached Bungalow In A 50X65 Lot Area With 2 Bedroom. A 5-Pc Washroom. Laminate Throughout, Hot Water Tank Is Owned. The Living Room Is Very Spacious, Eat-In Kitchen And 2 Bright Bedrooms On The Main Floor. Detached Garage With 2 Spaces And 1 Driving Space In The Driveway. Close To Hospital, Library, Place Of Worship, Schools, Sports Centre, Highway 11. **** EXTRAS **** Stainless Steel Fridge, Stainless Steel Gas Stove, Washer, Dryer, All Window Coverings, All Electric Light Fixtures. (id:47351)
719 - 1047 Bonnie Lake Camp Road
Bracebridge, Ontario
Experience Muskoka cottage living in this 2 bedroom, 1 bathroom upgraded unit! Nestled in a well treed quiet area of the Resort, perfect for family and friends. Close proximity to amenities, including a short walk or golf cart ride to the beautiful beach. The Lake is spring fed with a hard sand bottom. Upgrade/large screen room for additional living space. Deck with BBQ/fire bowl and outdoor chairs for you and your guests. A multitude of scheduled activities and events for all ages free of charge. Kayaks, canoes, and paddle boards are available free for your use all season from May 1 to October 31. Resort fees include lawn maintenance, hydro, sewers and water. You can choose to become part of the Resort Rental Program for the times you are not using the cottage. Click on the multimedia button below, for a virtual tour of the unit. (id:47351)
718 - 1047 Bonnie Lake Camp Road
Bracebridge, Ontario
Muskoka Cottage Living at Beautiful Bonnie Lake Resort! This 3 bedroom, 1 bathroom cottage is loaded with upgrades, including new kitchen counters, dishwasher, shiplap wall, built-in bar fridge, and a large screen room that practically doubles the size of your living space. The large lot provides plenty of space for outdoor friends & family gatherings. BBQs, fire bowl and outdoor chairs give way to many memories. Beautiful beach and spring fed lake are just a short walk or golf cart ride away. A variety of boats at the waterfront are for your use all season. Endless activities are scheduled throughout the season for all ages at no charge. Resort fees include water, sewer, hydro and lawn maintenance. Seasonal access is from May 1 to Oct. 31. Option to be on the Resort Rental Program if you choose. Storage shed included. Click on the multimedia button below, for a virtual tour of the unit. (id:47351)
Bsmt - 20 Arctic Fox Crescent
Brampton, Ontario
Welcome To 20 Arctic Fox! Well Kept & Clean 1 Bedroom Legal Basement Available For Lease. Space Is Being Offered Furnished & Comes W/ A Separate Entrance, Separate Laundry Room, One Parking, No Carpet. Spacious Kitchen W/ Gas Stove & Stainless Steel Fridge. Hydro, Water & Gas Are Included. Close To Shopping, Plazas, Schools, Brampton Transit, & Much More. (id:47351)
36 York Street
Georgina, Ontario
Welcome to this tranquil riverfront home on almost an acre of pristine land in the heart of Udora, Georgina. This inviting 3+2 bedroom raised bungalow harmonizes modern upgrades with the beauty of nature, featuring direct river access for peaceful water views and relaxation. Inside, enjoy a spacious, bright open concept layout, vaulted ceilings in the family room, with a fully finished walk-out basement, ideal for multi-generational living or hosting. The meticulously kept yard is a private oasis, complete with mature trees and ample space for outdoor gatherings. Located in a quiet, family-friendly neighborhood, this home offers the perfect balance of privacy and convenience, with quick access to local amenities, schools, parks, and Highway 404. A true haven for nature lovers and entertainers alike. **** EXTRAS **** Stainless Steel Appliances, Water Softener/Purification System with upgraded UV Filter (2024); Eavestrough, Furnace And A/C (2017); Roof (2016); Windows & Main Deck (2020); Concrete Patio(2021); New Fencing (2022); Heat Pump (2024). (id:47351)
275 Country Lane Drive
Beckwith, Ontario
Welcome to Creekside, a charming 3-bedroom, 2.5-bath bungalow nestled on a spacious 1.4-acre lot in the sought-after Country Lane Estates. Featuring an inviting stone fireplace as the heart of the open living area, seamlessly connected to the dining room & a well-equipped kitchen with an eat-in nook. Step out from the kitchen to a two-tiered deck ideal for BBQs & outdoor gatherings. Enjoy the ease of main-floor laundry, with inside entry to the attached 2-car garage. The primary suite boasts a private 4pc ensuite, c/w traditional & walk-in closet. The finished basement includes a partial bath, a generous family room with walkout access to a beautifully landscaped, fully fenced backyard with a pond. Additionally, theres an office or potential bedroom awaiting finishing touches. A detached garage that is insulated, powered, & has a concrete slab. Bonus! paved pad for RV or boat parking adjacent to detached garage. Enjoy serene estate living minutes to Carleton Place & highway access. (id:47351)
1700 County 2 Road E
Edwardsburgh/cardinal, Ontario
Cute 2 / possible 3 bedroom bungalow. Slab on Grade. Large new 4 pc washroom (2024), main floor living. Open Kitchen, Eating Area, dining and Family space. Lots of windows overlooking the St. Lawrence River. Short drive to Ottawa, 2 hours to Montreal, 1 hour to Kingston. Shopping close. Bus system close for schools in Prescott, or Iroquois. Den could be 3rd bedroom, but currently being used as a ""man cave"". Current owners heat by wood only. Large unfenced lot. Metal Roof 2014 approx. Flooring: Laminate, Flooring: Mixed. Chimney & Stove 2021, Exterior Stone Face 2021. Hot Water Tank 2021, Windows and Patio Door 2017, Wiring Panel 2016. (id:47351)
6 Cachia Lane
Ajax, Ontario
Main Floor With Spacious Living And Dining Area. Separate Family Room With Gas Fireplace And Large Window. Convenient Home To Garage Access. Modern Kitchen With Appliances. Eat In Breakfast Area W/O To Backward. Master Br With W/I Closet And 5 Pc Ensuite. All Bedrooms With Closet And Window. Convenient 2nd Floor Laundry Access. No Sidewalk. (id:47351)
102 First Avenue
Brockville, Ontario
Don't miss your opportunity to view this immaculate 2 bedroom home on a large city lot in a quiet east end neighborhood and just a few doors down from the Fulford Ball Park. Walking distance to downtown shopping, restaurants, riverfront parks, Brockville General Hospital, St Lawrence Lodge, Sherwood Park Manor and the Rosedale. The main level consists of a foyer with a walk in closet, spacious and bright living room with hardwood flooring and large picture window, eat in kitchen with included appliances, ceramic tile flooring and a door leading out to a large rear deck 14' x 22', 4 piece bath with ceramic tile flooring and a whirlpool tub, large primary bedroom with access to a walk in closet, second bedroom with hardwood flooring and a cloths closet. Basement level consists of a spacious unspoiled area 13' x 23' for future rec. room or use as a play room, finished hobby room with double closet, 100 amp breaker panel and a laundry/storage area. Survey available under realtor documents., Flooring: Mixed (id:47351)
159 Hodgkins Avenue
Thorold, Ontario
Custom built 2 storey home only 1 yr old. This home offers inviting foyer with 4th bedroom or office, 2 pc guest bath. Open concept main floor with Kitchen offering plenty of cabinets, large island, pantry and Quartz countertops. Living room with patio doors to rear yard. Hardwood floors throughout. Upstairs offers master bedroom with his and hers walkin closets and a beautiful 5pc ensuite with glass shower, double sinks and soaker tub. 2 other bedrooms are a great size with a common 5pc ensuite for both. Laundry also on 2nd floor. Full and high basement with larger windows ready to be finished however you choose. Attached garage with home entry and brick and vinyl exterior. (id:47351)
1105 - 155 Yorkville Avenue
Toronto, Ontario
Welcome Home To Yorkville And A Trusted Friend - The Former Four Seasons Hotel, Meticulously Renovated for Condominium Living in an Unparalleled & Coveted Location. This Graceful, Compact Suite With Engineered Hardwood Flooring Throughout Is Perfect For A Single Downtowner. Custom Kitchen Features Subway Tile Backsplash, Undermount Sink, and Discreet, Integrated Appliances Properly Scaled For Boutique Living. One (1) Exclusive Use Locker Is Included in the Rent, as Well As the Convenience of Select, Condo-Scaled Furniture Items. Terrific Building Amenities Include Concierge, Guest Suites, as Well as A Bright & Spacious Gym & Party Room. Stroll To Yorkville Shops, Galleries, Coffee Bars & Restaurants, the Annex, Queens Park, University of Toronto, Philosophers Walk, the Mink Mile & Bay Subway Station. Elegance At Your Doorstep! **** EXTRAS **** Fridge, Built-In Oven, Electric Glass Cooktop, Built-In Dishwasher, All-In-One Washer/Dryer, Custom Window Blinds, Bedroom Curtains, Couch, Tables, Chairs & All Electrical Light Fixtures. (id:47351)
755 Naphan Road
Tyendinaga, Ontario
Incredible Business Opportunity! 3-Bedroom Bungalow with Operational Sand & Gravel Pit! This rare offering includes two seperate properties, totalling 103.78 acres, sold as a package deal. Included in this package is the Morris Sand & Gravel, operational, transferable B-licenced pit, in operation since 1986. This is a prime opportunity for those looking to invest or expand. Huge income potential awaits in this unique residential and commerical venture! (id:47351)
109 Bearberry Road
Springwater, Ontario
Welcome to 109 Bearberry Road, a breathtaking detached home crafted by Country Wide Homes, offering over 3,100 sq. ft. of exquisite living space, plus an unfinished basement full of potential. This home is ideal for growing families or those looking to upsize for a more comfortable lifestyle. The thoughtfully designed layout includes 5 spacious bedrooms, 3.5 luxurious bathrooms, upstairs laundry, and a home office—with a bonus space for a second on the main floor, right by the front door. The triple car tandem garage provides ample parking and storage, while the formal dining room creates an elegant space for entertaining. The modern kitchen seamlessly flows into the inviting living room, featuring high-end finishes like quartz countertops, a butler’s pantry, and KitchenAid stainless steel appliances. Both the main and upper levels boast 9' ceilings, while engineered hardwood flooring runs throughout the home, beautifully complemented by a solid oak staircase. A stunning Napoleon electric fireplace serves as the focal point of the living area, and under-cabinet lighting in the kitchen adds to the ambiance. Upstairs, the primary ensuite is a private retreat, featuring quartz countertops, a luxurious soaker tub, and a sleek glass-enclosed shower. Nestled in the highly desirable Midhurst Valley, this home offers picturesque living with scenic walking trails and close proximity to Vespra Hills Golf Club. Conveniently located, you’re just an 8-minute drive to Barrie’s Bayfield Street shopping district, with easy access to Wasaga Beach and Collingwood for weekend getaways. (id:47351)
35 Princess Point Drive
Wasaga Beach, Ontario
Elegant raised bungalow with 3,875 square feet of refined living space, nestled in Wasaga Beach’s peaceful Marl Lake neighbourhood. Step inside from the welcoming covered front porch to a bright foyer with high ceilings and elegant wainscoting. French doors lead to a versatile office that can easily become a formal dining room. The chef’s kitchen features stainless steel appliances, a ceramic backsplash, and a large island ideal for casual dining and lively meal prep, flowing seamlessly into the living room with coffered ceilings, an accent wall, and a cozy gas fireplace. The luxurious primary bedroom flaunts a chevron-patterned wood feature wall, a walk-in closet with an organizer, a spa-like 5-piece ensuite with heated floors, a free-standing soaker tub, and a glass-enclosed shower. Completing the main level are two additional bedrooms, a stylish 4-piece bathroom, and a convenient mudroom with garage access. The stunning lower level seamlessly combines a family room and a recreation room, complete with a striking stone gas fireplace, a custom bar, and 6-foot sliding doors leading to a covered patio. This level also has a fourth bedroom, a 3-piece bathroom, a laundry room, a den suitable as a fifth bedroom, and a flexible room for hobbies or yoga. A beautifully appointed backyard is highlighted by 6-foot patio doors opening to a deck adorned with three pergolas, multiple seating areas, an outdoor shower, and a covered gazebo with a hot tub for all-season enjoyment. Close to beaches, trails, parks, shopping, and recreation centers, this home is ideally situated for year-round enjoyment and is just a short drive to Collingwood, Blue Mountain, Barrie, and the GTA. (id:47351)
107 - 92 Church Street
Ajax, Ontario
Great Opportunity for a TURNKEY Health and Wellness Business 890 sq. ft. Built in CLIENTELE located in the above Residential portion of the building. Professional Massage, Physiotherapy, Medical clinic, Dental, Training, Shared office etc... A FULLY $$EQUIPPED$$ space providing welcoming Patient Waiting Area with Reception desk. This office is a 4 room space, each readily equipped with the necessities to start seeing patients operatories. Located on the 1st floor along with several other professional businesses in this boutique condominium building. ALL CHATTELS and FIXTURES owned by the business are included: Lots of EQUIPMENT in the office space. Shared washroom facilities. Close to main streets and HWY# 401, easily accessible from various parts of Ajax, Pickering and Whitby. Free Surface parking for EVERYONE. Heat, hydro, Rent, TMI and HST associated in monthly leased **** EXTRAS **** Price includes all equipment (id:47351)
303 Tower Hill Road
Richmond Hill, Ontario
Gorgeous,Very Bright Upgraded Home,9Ft Ceiling,O/C Ground Floor,Quality Hrdwd Flr, Freshly Painted, Gas F/P,Upgraded Kit,Marble Kit C/Top & Extended Cabinet & Centre Island,Undermount Sink,2 Full Ensuite Bathrm & All Bdrms Have Spacious W/I Closets,Finished Bsmt W Rec Room. Newly Replaced Roof Shingles. Top School Richmond Hill High School Area. Close to Shopping Plaza, Banks, Parks, Etc. Public Transit, Restaurant And All Amenities. Must See! **** EXTRAS **** All Elf's, Wdow Coverings, Projector & Surround Sound Sys,S/S Fridge, Stove,B/I Dishwasher,Washer, Dryer, R/I Bathroom In Bmt, Water Filter System In Kit (Excluded).Hot Water Tank (Rental) (id:47351)
Bsmt - 100 Hummingbird Drive
Toronto, Ontario
Welcome to a charming 2-bedroom, 1-bathroom basement apartment in Scarboroughs sought-afterBrookside community. This cozy living space includes ensuite laundry and a contemporary 3-piecebathroom. Enjoy proximity to Rouge National Urban Park, along with convenient access to localrestaurants, schools, parks, and nature trailsperfect for those who appreciate both comfort and an active lifestyle. **** EXTRAS **** Utilities included- Heat, Hydro, & Water (id:47351)
50 Faith Street Unit# 33
Cambridge, Ontario
** ONE MONTH FREE RENT ** Welcome to your new home in Cambridge's newest community! This 2 Bedroom unit features 1131 sq ft of modern, finished living space with high ceilings throughout, including 9-foot ceilings in the lower level where the two large bedrooms are located. The open-concept main floor is designed for comfort and convenience. Each unit comes with one parking space included in the rent, and high-speed internet is also provided at no additional cost. Additionally, five new appliances are included, and tenants will need to rent a hot water heater and water softener for $45.99 plus HST. Prospective tenants have the flexibility to move in at any time. Don't miss out on this opportunity to enjoy a contemporary living space with all the modern amenities you need! (id:47351)
740 Grey Cres
Thunder Bay, Ontario
New Listing. Surplus building lot for up to 4 units. Contact your realtor for specifics of the sale process. (id:47351)
87 River Rd
Sault Ste. Marie, Ontario
Welcome to 87 River Road, a unique waterfront bungalow fronting on the St. Mary’s River! With 2,884sqft of living space and sitting on a one-acre lot, this property offers picturesque views and serene waterfront living. The beautiful stone patio features three access points, perfect for outdoor entertaining or simply soaking in the tranquil surroundings. The property also includes a gas-heated, above-ground pool installed in 2019, ideal for leisurely swims or relaxation under the sun. Enjoy the flexibility of the adjustable dock, designed for a variety of recreational activities on the water. The home’s large windows in the living room and kitchen frame breathtaking views of the water while filling the space with natural light. Inside, you'll find a mix of hardwood and tile flooring throughout, creating an inviting and flowing atmosphere. This bungalow offers a generous layout with three spacious bedrooms and three full bathrooms, providing ample space for family and guests. The additional family room is perfect for relaxing, while three gas fireplaces ensure you stay cozy in the winter months. Convenience is key with a main floor laundry room. Notable updates include a gas forced air system (2016), central air conditioning (2021), and shingles (2015). The full 4 1/2" basement, heated and insulated with R22+ in 2019, provides excellent storage space. Call today to book your private viewing! (id:47351)
1606 Grey Nuns Drive
Ottawa, Ontario
Beautiful curb appeal awaits you at this townhome situated on an oversized lot just steps from Grey Nuns Park in the family friendly community of Convent Glen South in Orleans. Gleaming HW flooring run throughout the bright open concept living rm & dining rm. Eat-in kitchen with oak cabinetry- plenty of counter and cupboard space, tiled flooring, backsplash & pantry. 2nd level w/spacious master, 2 other excellent bdrms both w/ ample closet space and updated main bath. LL w/laundry is newly finished. Side entry provides access to the garage & fully fenced backyard. Close proximity to the highway, public transit, parks, schools and recreation. Updates include furnace 2021, newer roof, windows and A/C. Updated main bath and owned tankless water heater. Recently finished basement with full bathroom. Rental application, credit check and current paystubs required., Flooring: Hardwood, Tile, Carpet Wall To Wall. Deposit: $5500 (id:47351)
2404 Valley Forest Way
Oakville, Ontario
Basement Suite for Lease. Discover this stunning 2-bedroom home on a true ravine lot with a walk-out basement, nestled on a quiet, family-friendly street in the desirable Valleyview neighborhood. Set on a dense ravine, the property boasts an expansive, private backyard that backs onto a lush ravine and tranquil creek. The walk-out basement features a fully private suite with its own entrance, offering a spacious kitchen, cozy living area, comfortable bedrooms with a gas fireplace, and a 3-piece bath. One driveway parking spot is included. The suite is newly and fully furnished. **** EXTRAS **** $200 Key Deposit Required. Utilities including water, electricity, gas, and internet, are a fixed cost of $200 per month, paid directly to the landlord. (id:47351)
57 King Street E
Cramahe, Ontario
Nestled in the heart of Colborne, this heritage home, dating back to 1830, is a captivating blend of historic charm and modern convenience. Brimming with original features such as wide trim work, soaring ceilings, arched doorways, and original hardwood floors, this residence celebrates both timeless craftsmanship and tasteful updates. Inside, the grand foyer showcases an elegant staircase with a curved handrail and intricate newel post, leading you into an ambiance filled with warmth and sophistication. The living room is bathed in natural light from a bay window and features a decorative fireplace, creating a cozy yet refined space. An open-concept kitchen and dining area have been thoughtfully modernized while preserving the home's character. The dining room offers ample space for gatherings, and the kitchen combines style and function with exposed brick, open shelving, stainless steel appliances, a gas stove, and a wood-topped island. Adjacent to the kitchen, a spacious family room boasts a gas fireplace, exposed ceiling beams, wide-plank flooring, and convenient walkouts, along with a guest bathroom. Upstairs, the landing makes an ideal reading nook or office area, complete with access to a charming balcony. Three generously sized bedrooms feature large windows that fill each room with natural light, while the luxurious bathroom impresses with a sleek vanity, freestanding bathtub, glass shower with a rain shower head, and a built-in niche. The property includes a versatile coach house, perfect for home-based businesses, artisans, or as a private guest suite. The main level provides an open area with a fireplace, a window bench seat, and a bathroom, while the upper level features a spacious bedroom and kitchenette. Outside, enjoy a private backyard with a patio and abundant green space. Just steps from downtown amenities and with easy access to Highway 401, this remarkable home offers both convenience and a touch of history in a vibrant community. (id:47351)
2627 Comet Court
Mississauga, Ontario
Spectacular 4 Bedroom Home at 2992 Sq Ft (as per floor plan) + Fin Basement in A Quiet Child Safe Court End, Prestigious Sheridan Community Nestled in The Multi Millions of Homes! All Brick Detached Well-Built and Solid Home, Sunny East & West Exposure, Very Spacious Layout. Grand 17' Ceiling Height Foyer, Formal Living & Dining Rooms, Main Floor Office, Huge Kitchen W/Quartz Counter Tops, Spacious Breakfast Area Walk Out to East Facing Garden with No House Backing On. Huge Primary Bedroom Features Walk-In Closet and Large 5pc Ensuite, Other Bedrooms Are in Good Sizes. 2nd Bedroom has Potential for Adding a Full Bathroom. Basement Has Web Bar, Full Bath, Rec Rooms. Solid Wood Floor Thru-Out 1st & 2nd Levels. Designed East Facing Back Yard with Covered Deck & Railing, Gazebo, Stone Pathway, Flower Beds, Water Fountains, Too Shed. Tons Of POTENTIAL To Create Your Dream Home In Your Own Style! 4 Car Parking Driveway with No Walkway, Concrete Driveway & Porch. Excellent Located in A Mature & Convenient Area. Steps To Park &Trail, Short Walk to Newly Renovated Sheridan Place Shopping Mall, South Common Mall, Library& Community Centre. Minutes To Large Shopping Plazas Like Costco, Home Depot, Canadian Tire. Close To University of Toronto Miss Campus, Walking Distance to Renowned Erindale High School and Other Grades Schools, Hospital, One Bus to Subway, Clarkson Go Station, U Of T Miss. Mins To Hwys 403 & QEW, and Much More! Enjoy Living in the Prestigious Area and The One of SAFTIEST Neighborhoods in The City! **** EXTRAS **** All Brick Detached Well-Built and Solid Home, Tons of POTENTIAL To Create Your Dream Home in YourOwn Style! Replaced Windows. (id:47351)
33 Alexandra St
Waldhof, Ontario
Looking for a fresh start, or just starting out? This immaculate home comes furnished with everything you need! Boasting 3 bedrooms, a 3pc bath with walk-in shower, and an open concept kitchen/dining/living room! There is a 2 car detached garage that is insulated, heated and fully finished inside, fenced front yard, greenhouse, gardens, storage shed, wood storage shed and a 53’ insulated storage trailer – all on an 1acre lot. A pavilion style gazebo sits tucked in the trees on the north ½ of the lot. Appliances & furnishings and a generlink system included. The home boasts Propane F/A heat with pellet stove back up, and a 2024 propane furnace in the detached garage(also has pellet stove back up) – could easily be used as a Bunkie or separate recreation room – includes a bar. The entire property is move-in condition! Affordable taxes and utilities. (id:47351)
281 North St
Sault Ste. Marie, Ontario
Great commercial space with approximately 4000 sq ft. Centrally located at the bottom of North Street with ample parking. This building can accommodate multiple uses. Very large warehouse space with loading dock, several offices and a storefront as well as two washrooms and full basement. Potential for a second storefront as well as additional space on the second level. Owner willing to work with potential Lessee. (id:47351)
187 King Street E Unit# 1
Hamilton, Ontario
Stunning 1 Bed 1 Bath Loft-Syle Apartment in Hamilton Centre! Don't miss this newly renovated unit with gorgeous finishes. Where style and comfort meets an unbeatable location, this rarely available building offers units where you don't feel like you have neighbours in every direction. Enjoy a private indoor sanctuary, and walk out to everything Hamilton has to offer! With public transit nearby and food and shopping at your feet, this unit could be your next home! Unit offers private in suite laundry and dishwasher! (id:47351)
511 Stone Church Road
Hamilton, Ontario
Excellent semi-detached 4 level backsplit, located on the desirable West Mountain between Garth and Upper Paradise. This 2+2 bedroom, 2 Kitchen, 2 bathroom home with a separate entrance and fabulous in law suite, would be great for the growing family wishing for larger bedrooms or an investment opportunity. Three of the large bedrooms can be easily separated, making this a potential 7 bedroom home. Easily converted and little to do to turn this gem into a legal duplex. Located near schools, parks, major highways, shopping, all conveniences and 5 minutes from Mohawk College. Everything has been recently either redecorated or renovated including, paint, floors, lighting, kitchen, bathrooms, bedrooms, shed and more. A gorgeous sunroom adds to the beauty of this home. The huge 240 square foot shed/workshop is the perfect space for working, hobbies or storage. To top it off there is lots of parking! Come out and see this magnificence home and see how it can work for you! (id:47351)


