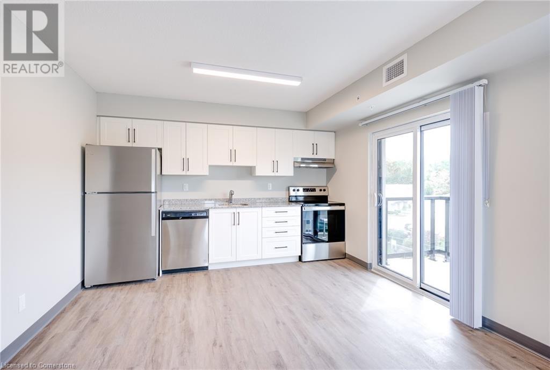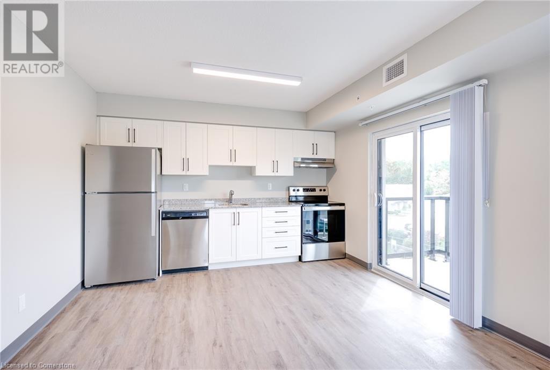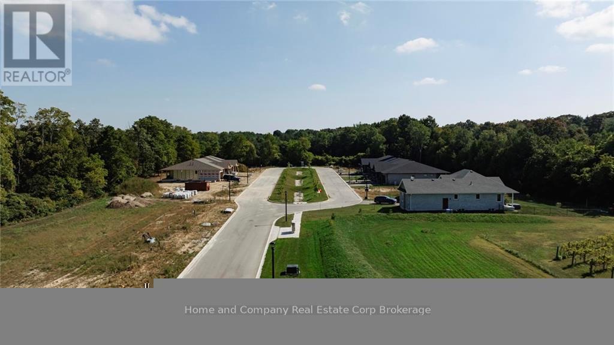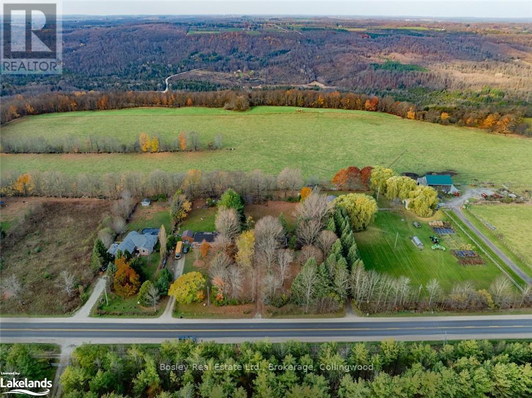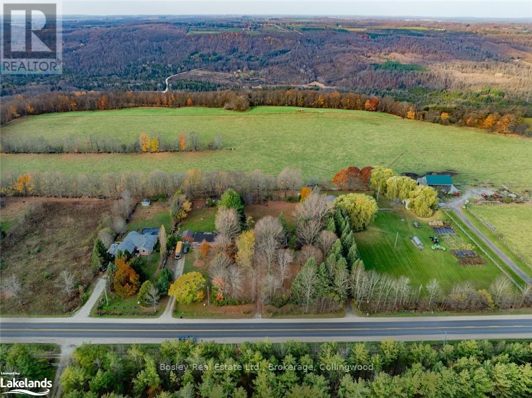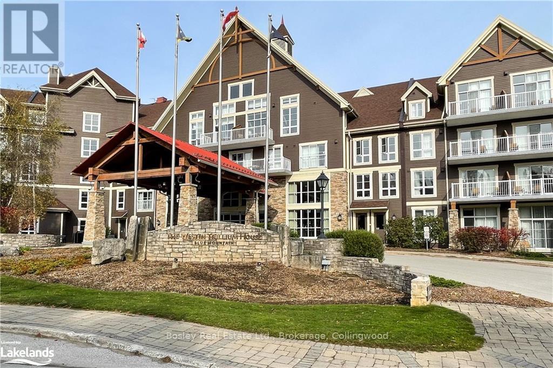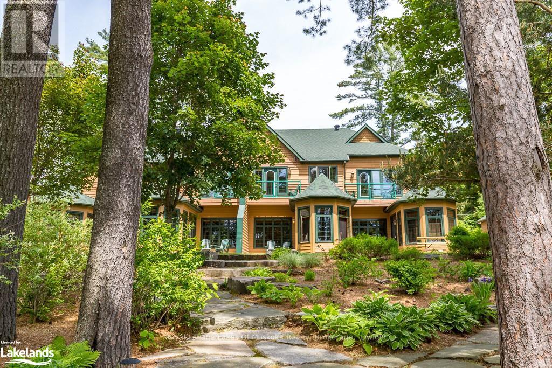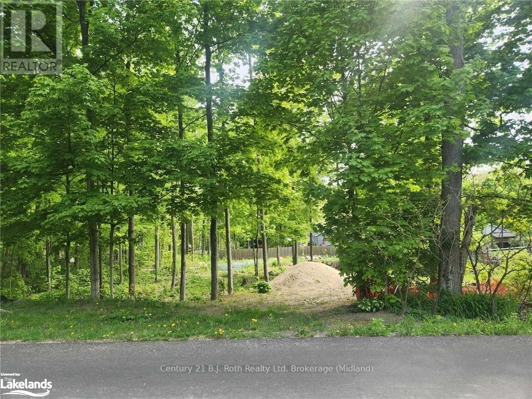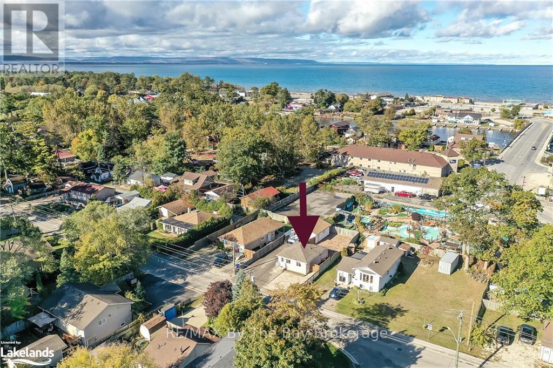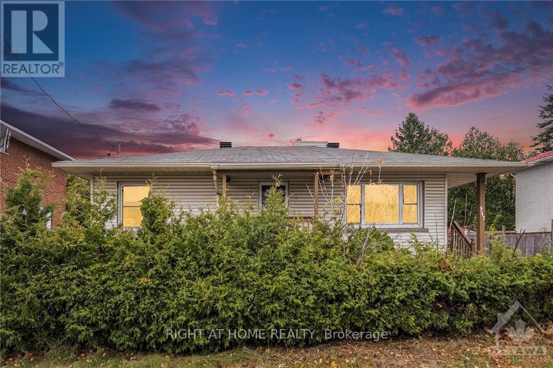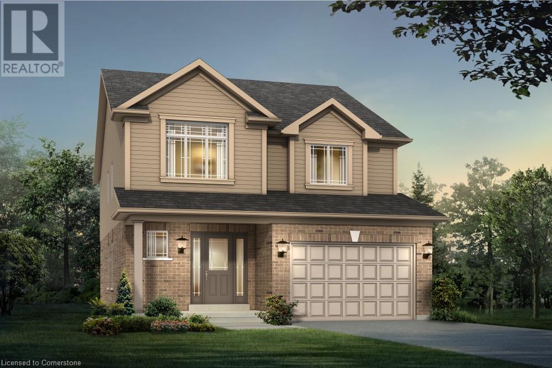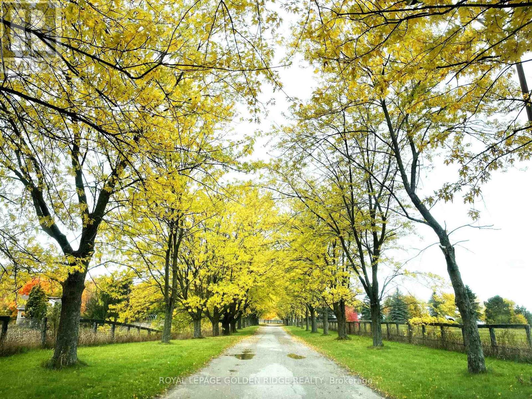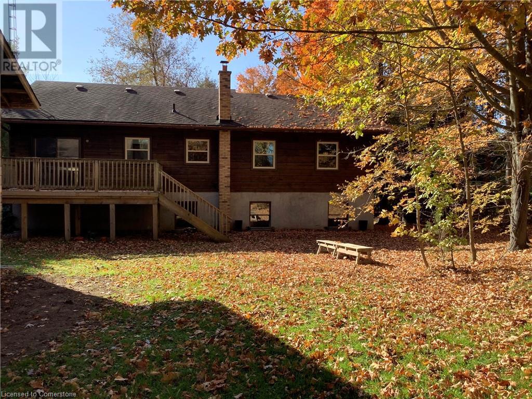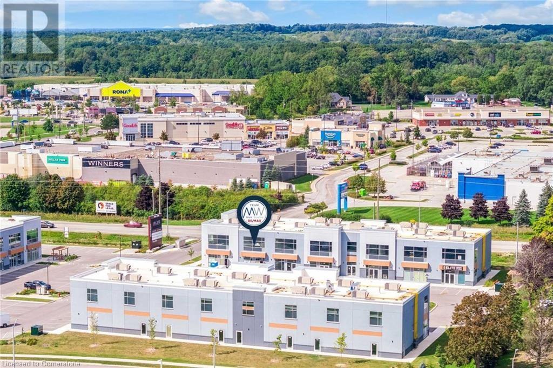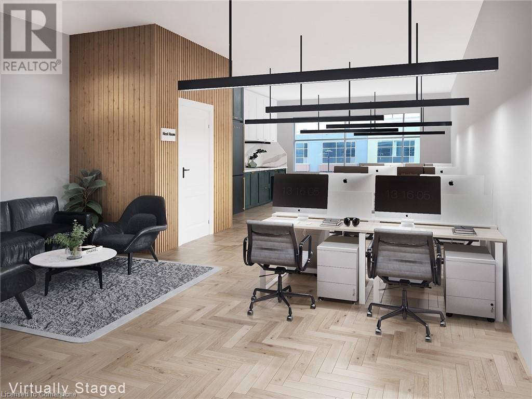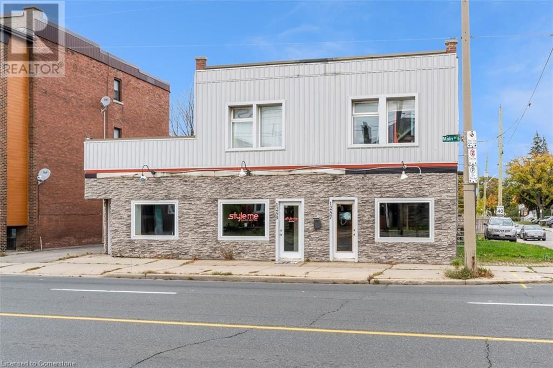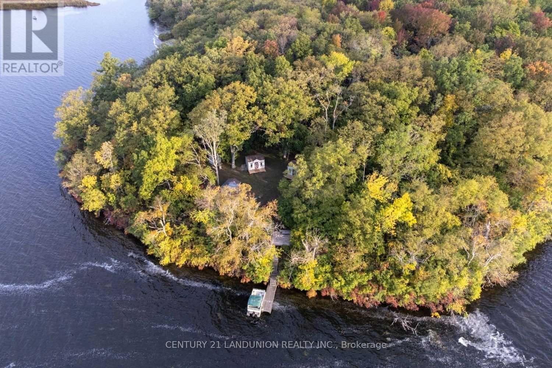595 Strasburg Road Unit# 411
Kitchener, Ontario
BIG BONUS**** FREE PARKING for the 1st year and your 13th month is free when lease is continued! This is your opportunity to live in a BRAND NEW building with the ability to make it feel like your own from day one! Convenience of having in-suite laundry, a balcony, in a spacious unit! Equipped with brand new appliances, located near grocery stores, public transit, and schools. This building is a must-see! Just move in and be at home! (id:47351)
595 Strasburg Road Unit# 211
Kitchener, Ontario
BIG BONUS**** FREE PARKING for the 1st year and your 13th month is free when lease is continued! This is your opportunity to live in a BRAND NEW building with the ability to make it feel like your own from day one! Convenience of having in-suite laundry, a balcony, in a spacious unit! Equipped with brand new appliances, located near grocery stores, public transit, and schools. This building is a must-see! Just move in and be at home! (id:47351)
64 Deer Ridge Lane
Bluewater, Ontario
The Chase at Deer Ridge is a picturesque residential community, currently nestled amongst mature vineyards and the surrounding wooded area in the south east portion of Bayfield, a quintessential Ontario Village at the shores of Lake Huron. There will be a total of 23 dwellings, which includes 13 beautiful Bungalow Townhomes (currently under construction), and 9 detached Bungalow homes to be built by Larry Otten Contracting. The detached Bungalow on Lot 4 will be approx. 1,630 sq. ft. on the main level to include a primary bedroom with 5pc ensuite, spacious guest bedroom, open concept living/dining/kitchen area, which includes a spacious kitchen island for entertaining, walk-out to lovely covered porch, plus a 2pc bathroom, laundry and double car garage. Finished basement with additional bedroom, rec-room, and 4pc bathroom. Standard upgrades are included: Paved double drive, sodded lot, central air, 2 stage gas furnace, HVAC system, belt driven garage door opener, water softener, and water heater. Please see the attached supplemental documents of House Plans and Lot Plan. (id:47351)
194588 Grey Road 13
Grey Highlands, Ontario
Dream Property in the Heart of Beaver Valley!\r\n\r\nEscape to this stunning county property located just moments from the Beaver Valley Ski Club, where amazing year-round views await! Spanning an impressive 145 ft by 300 ft lot?over 1 acre?this is the perfect canvas to build your dream home.\r\n\r\nImagine waking up to breathtaking vistas every season. Winters here are magical, with pristine snow-covered landscapes ideal for skiing and snowshoeing. In the fall, the area transforms into a vibrant tapestry of autumn colors, creating a picturesque backdrop for cozy evenings. Summer nights offer serene beauty, perfect for stargazing or enjoying the sounds of nature.\r\n\r\nThis property features an old log cottage that presents an excellent opportunity to save on development fees?rebuild using the existing footprint! With a dug well, septic system, and hydro already on site, you have the essentials ready for your new home.\r\n\r\nDon?t miss your chance to create your own sanctuary in this beautiful Beaver Valley location, where outdoor adventure meets stunning natural beauty year-round! Call today to explore this exceptional opportunity! (id:47351)
194588 Grey Road 13
Grey Highlands, Ontario
Dream Property in the Heart of Beaver Valley!\r\n\r\nEscape to this stunning county property located just moments from the Beaver Valley Ski Club, where amazing year-round views await! Spanning an impressive 145 ft by 300 ft lot?over 1 acre?this is the perfect canvas to build your dream home.\r\n\r\nImagine waking up to breathtaking vistas every season. Winters here are magical, with pristine snow-covered landscapes ideal for skiing and snowshoeing. In the fall, the area transforms into a vibrant tapestry of autumn colors, creating a picturesque backdrop for cozy evenings. Summer nights offer serene beauty, perfect for stargazing or enjoying the sounds of nature.\r\n\r\nThis property features an old log cottage that presents an excellent opportunity to save on development fees?rebuild using the existing footprint! With a dug well, septic system, and hydro already on site, you have the essentials ready for your new home.\r\n\r\nDon?t miss your chance to create your own sanctuary in this beautiful Beaver Valley location, where outdoor adventure meets stunning natural beauty year-round! Call today to explore this exceptional opportunity! (id:47351)
303 - 220 Gord Canning Drive
Blue Mountains, Ontario
Bachelor Suite at The Westin Trillium House, Blue Mountain Village. Welcome to your perfect mountain retreat! Located in the heart of Blue Mountain Village, this beautifully updated bachelor suite at The Westin Trillium House offers the ultimate combination of luxury, convenience, and income potential. Recently renovated in October 2024 with $20,000 in bathroom upgrades, this suite\r\nfeatures a sleek and modern space with fresh finishes, including new carpet, wallpaper, and furnishings (updated in 2022).Enjoy views of the ski hills right from your suite—ideal for those who love skiing and outdoor adventures. With the flexibility to generate rental income when you're not using the property, this is an incredible opportunity to offset costs while still enjoying the best of Blue Mountain living.\r\n\r\nImagine skiing all day, then retreating to your cozy suite to relax in the hot tub and sauna. Dinner at Oliver & Bonacini downstairs, followed by a peaceful evening by the fireplace, completes your perfect day. Embrace winter months and the year-round beauty of Blue Mountain in this incredible location! If you’re seeking a personal getaway that also generates income, this suite offers it all. Don’t miss your chance to own a piece of Blue Mountain paradise! 2% Blue Mountain Village Association Entry Fee applies on purchase. Annual BMVA fees $1.00 per sq. ft. per year, payable quarterly. HST may be applicable or become an HST registrant to\r\ndefer costs. (id:47351)
8 Fxd W - 1111 Dwight Beach Road
Lake Of Bays, Ontario
Welcome to Corbett Cove - Your Muskoka Retreat Awaits! Experience the charm and tranquility of Lake of Bays with this premier fractional ownership opportunity at Corbett Cove in Dwight. Each bright and spacious 1,800 sq. ft. villa, designed with attention to comfort and luxury, offers a seamless blend of modern convenience and classic Muskoka ambiance. Each unit features soaring 9-foot ceilings, an all-season octagonal Muskoka room with lake views, and dual gas fireplaces in the living room and primary bedroom. These beautifully appointed, fully equipped units include everything you need for a worry-free stay. Enjoy unlimited fibre internet, and flat-screen TVs in both the living room and primary suite. The modern kitchen is equipped with top-of-the-line appliances—fridge, stove, microwave, dishwasher, A full washer and dryer is included for added convenience. With thoughtful touches like an outdoor gas barbecue, complete sets of dishes, utensils, cookware, towels, and linens, each villa provides a true vacation experience. Accommodating up to 8 guests, each two-bedroom unit features a comfortable pull-out sofa in the main floor den and the great room, ensuring ample space for family and friends. The two bedrooms and a full bathroom are located on the second floor, while the main level offers a three-piece bathroom with a walk-in shower. Corbett Cove’s prime location offers easy access to the charming village of Dwight, with shops, bakeries, and a library within walking distance. Nature enthusiasts will appreciate being just 10 minutes from Algonquin Park and a short 20-minute drive to the lively town of Huntsville, where you’ll find golf courses, ski resorts, theaters, restaurants, and shopping. \r\nCorbett Cove offers the perfect balance of peaceful relaxation and outdoor adventure. Five weeks of wonderful vacation annually. \r\nNote: This is a no pets allowed unit. (id:47351)
77 Sun Valley Avenue
Wasaga Beach, Ontario
Newly built raised bungalow by Zancor Homes. The Sturgeon model, never occupied, offers a living space designed for comfort with walking distance to the newly opened Elementary School. Situated in a desirable neighbourhood, this home features three bedrooms and two bathrooms, all conveniently located on the main level. The main living area is designed with openness in mind, yet maintains a distinct separation from the bedrooms and bathrooms, ensuring privacy and tranquility. If you choose to enter the home through a unique lower-level entrance via the garage, it will lead directly into a practical laundry/mudroom—perfect for keeping your home clean and organized. Enjoy cozy evenings by the electric fireplace in the living room and the comfort of the A/C in the warmer months. The kitchen is equipped with a stainless steel appliance package, island with sink and breakfast bar. (id:47351)
81 Polish Avenue
Penetanguishene, Ontario
Welcome to Polish Avenue. Discover the perfect place to build your future! This rural expansive 75' x 150' lot is a gem, offering ample space to design and build the home you’ve always envisioned. Located in a quiet desirable neighbourhood, this lot is surveyed, cleared and ready for you to start construction. Utilities are accessible at the street, service would be septic and well and the landscape is perfect for a walk out basement. Whether you dream of a cozy retreat or a spacious family home, this lot provides the flexibility and the space you need. Located on a school bus route, close to parks, shopping, and this location combines the convenience of a quick walk to the waterfront or a quick drive to Penetanguishene and Midland for all your amenities. Don’t miss this opportunity to own a piece of land where you can bring your vision to life! (id:47351)
24 Glenwood Drive
Wasaga Beach, Ontario
Walking distance to Beach 1! Zoning allows for short-term rentals!! From hosting a charming bed and breakfast, artisan bakery, or bustling medical office to delving into the world of catering services, hospitality with a hotel or restaurant, or even constructing a second suite ? the potential is boundless! Nestled within a leisurely stroll to Wasaga's main beach, this cozy 2-bedroom, 1-bathroom bungalow exudes warmth and comfort. A welcoming open-concept living room seamlessly flows into the inviting eat-in kitchen, creating an ideal space for cherished family moments throughout the day. Modern cabinetry and ample storage adorn the kitchen, while a convenient laundry room with backyard access adds practicality to daily living.Step into the spacious bedrooms boasting generous closet space and a well-appointed family bathroom. Outside, the fully enclosed yard boasts a cobblestone surface, ensuring hassle-free maintenance, and providing a picturesque backdrop for evening gatherings. Whether you're craving a cozy campfire, a sizzling BBQ, or simply relaxation under the stars, this outdoor haven has you covered.Completing this exceptional package is a detached 23x19? shop with a convenient man door, offering effortless access to the backyard. Don't miss out on the opportunity to transform this property into your dream vacation retreat, second home, or savvy investment. The possibilities are endless ? seize them today! *This property is video monitored. (id:47351)
Lot 5 Voyageur Drive
Tiny, Ontario
Well priced large lot 110’ x 298’ and great opportunity! Walk to Georgian Bay, marina, convenience store, baseball diamond. Just a 5 minute drive from downtown core. Paved road leads to forested lot, level, dry with services at the lot line. A very, very pretty setting with generous size lots all well treed to provide privacy, filtered clean air and just a delightful site to build your 4 season home or cottage. Within a 2 hour drive from Toronto and a 45 minute to 1 hour jaunt from Wasaga Beach/Collingwood/Blue Mountain and BONUS, the white sandy beaches of Tiny are just around the corner. Buy as an investment in your future, build immediately to enjoy spring/summer 2025 or take your time and design that perfect bungalow, 2 storey or multigenerational home. A tiny house for additional family or guests? There is plenty of room for that too on this parcel of land. Short term VTB is a possibility for a professional, experienced builder. (id:47351)
916 Norfolk County Road 28
Norfolk County, Ontario
Introducing this stunning all-brick ranch style home, first time on the market and perfectly nestled on a serene 44.98 acre lot with 27 acres workable, 10 acres of bush, and an expansive 4-acre yard surrounded by picturesque fields and trees. This pristine property offers a generous 2703 sq ft of living space both above and below grade, featuring 3 well-appointed bedrooms, 3 bathrooms (including one roughed-in bathroom ready for personalization), and an office. The heart of the home boasts an oversized kitchen island with ample cupboard space, patio doors off the dining area and an electric fireplace in the living room for cozy evenings. The primary suite impresses with a 4-piece ensuite and dual closets. Entertainment is a breeze in the spacious recreation room, suitable for a pool table and a comfy TV area, alongside additional storage space and a large cold cellar. Exterior highlights include a covered front porch, a 26x23 ft attached 2-car garage, a 28x30 ft detached 2-car garage/workshop, and a fenced area for animals. Recent upgrades include a new water softener, hot water tank (2023), sewage pump, and recently pumped septic system (October 2023). With 40-year asphalt/fiberglass/mesh shingles (2008) and no need for a sump pump, this home is as practical as it is charming. Set against a backdrop of tranquility and privacy, don’t miss your chance to own this exquisite property. The land, having been last logged 27 years ago, also offers potential for future logging endeavors. Don't miss out on the opportunity to own this beautiful ranch style home with plenty of land! (id:47351)
82 Sunview Drive
Norwich, Ontario
Nestled in the tranquil town of Norwich, this modern family home, built in 2020 by Everest Estates, offers a perfect blend of comfort and luxury. As you step inside, you're greeted by a spacious great room featuring a cozy wood stove installed by the builder, creating a warm and inviting atmosphere. The main floor is designed with convenience in mind, featuring a laundry room, a dedicated office space, mudroom and a beautiful kitchen complete with a walk-in pantry – ideal for family gatherings and entertaining. Upstairs, the home boasts four generously-sized bedrooms, including a Jack-and-Jill bathroom shared between two of them. The primary suite offers an oasis of relaxation with its elegant ensuite, featuring a walk-in shower and double sinks. With a total of four bathrooms, including three full baths upstairs, there’s no shortage of space for a busy household. The basement is a versatile space, ready for a theatre room setup, with a roughed-in washroom to add convenience. Outside, a newly installed deck overlooks the beautifully landscaped yard, perfect for outdoor gatherings or peaceful evenings. The double-wide driveway provides ample parking and completes the home’s welcoming curb appeal. Conveniently located within walking distance to a local school, this home is ideal for families looking for a serene lifestyle without sacrificing convenience. (id:47351)
90 Weston Drive
Tillsonburg, Ontario
A Rare Opportunity Awaits! Welcome to 90 Weston Drive in Tillsonburg, where this stunning 1,707 sq ft brick bungalow sits on a picturesque ravine lot. Known as The Gainsborough, this highly sought-after model in the neighborhood offers 2 spacious bedrooms and a versatile den on the main level. Step inside, and you’ll feel as if you've entered the pages of a magazine, with elegant hardwood floors, updated paint tones, and a charming gas fireplace.\r\n\r\nThe bright den at the front of the home is a flexible space perfect for a TV room, office, or any use you desire. The large, recently updated kitchen features sleek new countertops, a beautiful backsplash, and an inviting attached dining area that opens to a gorgeous backyard with a vast interlocking patio. Privacy screens can be added, making it an ideal space for outdoor gatherings. The primary bedroom includes a 3-piece ensuite and a spacious walk-in closet, while the main floor also offers a second bedroom, an additional 3-piece bath, and convenient laundry.\r\n\r\nNew roof in 2023!\r\n\r\nThe finished lower level provides ample space with a huge recreation room, cozy family room, an extra bedroom, and a 2-piece bath. Out back, you’ll discover your own private paradise—an enchanting setting for morning coffee as you watch wildlife, from birds to deer, right in your backyard. This truly is a perfect slice of tranquility. (id:47351)
25-27 Pembroke Street W
Pembroke, Ontario
Situated in the lively downtown business core of Pembroke, Ontario sits this very popular restaurant with authentic décor. The restaurant are comes fully equipped. Main floor retail space presently occupied by operating restaurant. Building and chattels included in price. Off set your costs of ownership as the building has, 3 apartments on second level consisting of 3-1 bedrooms that are all tenanted. This is a unique opportunity offering a turn key space for your business aspirations. Brand NEW fire suppression system being installed in Nov. Property heated by natural gas and has air conditioning throughout. Please NO in restaurant viewings during business hours. \r\nPREAPPROVE SHOWINGS BY APPOINTMENT ONLY. (id:47351)
25-27 Pembroke Street W
Pembroke, Ontario
Situated in the lively downtown business core of Pembroke, Ontario sits this very popular 145 PERSON OCCUPANCY restaurant with authentic décor. The restaurant comes fully equipped. Main floor retail space presently occupied by EXISTING operating restaurant. Full updated/maintained kitchen ready to roll. This is a unique opportunity offering a turn key charming space for your business aspirations. Brand NEW fire suppression system being installed in Nov. Property heated by natural gas and has air conditioning throughout. Please NO in restaurant viewings during business hours. PREAPPROVE Buyers only & SHOWINGS BY APPOINTMENT ONLY. (id:47351)
308 Shakespeare Street
Ottawa, Ontario
Great opportunity to own this well established convenience store located in the heart of Vanier. This local convenience store is well established and has its loyal customers which have been serving the community for more than the last 15 years. The store consists of lottery tickets, cigarettes, drinks, snacks and many more items to mention. Over the years the store has built trust and reputation for great customer service. The store also has lots of storage space available in the basement plus plenty of street parking available nearby. Don’t miss out the opportunity to own your business. For additional information, please contact the listing agent (id:47351)
50 Laxford Drive
Ottawa, Ontario
Welcome to this inviting single-family home in Morgan's Grant?a sought-after, family-oriented neighborhood offering excellent schools, parks, and easy access to the South March Highlands Conservation Forest. This beautifully landscaped property, front to back, features a spacious double-car garage and has been meticulously maintained by its homeowners with thoughtful upgrades over the years. Inside, rich Brazilian cherry wood floors grace both the main and upper levels, creating a warm and timeless appeal. The main floor?s open-concept layout includes a stylish kitchen with cherry cabinetry and sleek pearl-black stone countertops, seamlessly connecting to the living area?ideal for entertaining. On the second level, three generous bedrooms await, along with a stunning primary suite featuring a walk-in closet and a luxurious four-piece ensuite bath. Please note that the BASEMENT is EXCLUDED from the leased space and is not available for tenant use. Check attached Schedule B for more info, Flooring: Tile, Deposit: 6000, Flooring: Hardwood, Flooring: Laminate (id:47351)
104 Beebalm Crescent
Ottawa, Ontario
Flooring: Tile, Brand New Stunning end-unit townhome is Ready for You! spacious townhouse in The Ridge community of Barrhaven, this property offers 3 bedrooms, 2.5 bathrooms. The main floor has an open-concept design filled with natural light, featuring hardwood floors, ceramic tile, 9 ft. ceilings. The open floor plan is perfect for entertaining and family living, with brand-new appliances and window blinds to ensure a fully move-in-ready experience.\r\n\r\nConveniently located near Barrhaven Marketplace, parks, public transit, schools, shopping, dining, and entertainment. Available starting from November 8th, this home is perfect for those seeking a fresh start in a brand-new, stylish space. Don’t miss out schedule your viewing today!, Flooring: Hardwood, Deposit: 5600, Flooring: Carpet Wall To Wall (id:47351)
7 - 27 Monk Street
Ottawa, Ontario
Flooring: Tile, Located in the heart of the Glebe, just steps away from the vibrant Lansdowne Park, home to TD Place, grocery stores, cafe´s, restaurants, a movie theatre, and various event exhibitions. This apartment features quartz countertops, stainless steel appliances—including a fridge, stove, dishwasher, microwave/hood fan, and in-unit washer and dryer—a modern, stylish bathroom, vinyl flooring, LED lighting, large windows, contemporary doors and baseboards, video intercom, A/C, and more! Tenants are responsible for hydro within the apartment. Street parking is available through the city. Experience upscale urban living in this stunning, brand-new building., Flooring: Hardwood, Deposit: 4600 (id:47351)
3420 Greenlane Road
East Hawkesbury, Ontario
Discover 40 acres of pure serenity just outside Hawkesbury! This beautiful parcel on a quiet rural street offers the perfect escape, with ample space to build your dream home and create a personal retreat. Embrace a lifestyle surrounded by nature and endless possibilities for outdoor living. Don’t miss this rare opportunity to own a slice of countryside paradise! (id:47351)
1056 Teena Colleen
Ottawa, Ontario
Located in the welcoming Albion Sun Vista this charming 2Bed/2Bath MOBILE HOME- bungalow offers comfort with style! Recent upgrades include new windows, doors, roof shingles, fresh flooring and brand new front and back porches. The spacious kitchen complete with ample counter space with flows into a cozy living room featuring hardwood floors and a gas fireplaces. The primary bedroom is generously sized with plenty of closet space and ensuite. The secondary bedroom features cheater access to the full bath, ideal for guests or a home office. Both bathrooms have been refreshed with new vanities adding a modern touch. Outside, enjoy a large backyard with 18'10""X 11'6' storage shed, perfect for gardening, hobbies, or outdoor gatherings in a tranquil setting. Offers must be conditional on Parkbridge approval of the Buyers application for Land Lease and 48 hrs irrevocable on all offers. Monthly fees of $700.37 includes land lease, prop taxes, water testing, garbage and maintenance of common areas., Flooring: Hardwood, Flooring: Linoleum (id:47351)
917 Pinecrest Road
Ottawa, Ontario
Detached, renovated bungalow with in prime location. Brand new modern kitchen with new plumbing and stainless steel appliances. There are wo separate entrances, one with direct access to the basement. Updated electrical wiring. New attic insulation. Nestled among modern, newly built duplexes and surrounded by established amenities, located near schools, parks, shopping centers and public transportation. An ideal location for attracting tenants or creating a profitable income property. Property currently has a separate entrance to the basement with 2 bedrooms and 1 bathroom upstairs, and 1 bedroom and 1 bathroom in the basement. Oil tank has been removed and replaced with a gas furnace. Easy access to the Queensway, close to Brittania Beach and Park and Bayshore shopping mall., Flooring: Hardwood, Flooring: Ceramic (id:47351)
554 Dominique Crescent
Kitchener, Ontario
Welcome to an exceptional opportunity at 554 Dominique Crescent in Kitchener—a stunning pre-construction home nestled on a spacious lot with no premium attached. Built by Fusion Homes with meticulous craftsmanship, this Manchester IV Elevation A model is designed to elevate your lifestyle, offering 1,925 square feet of above-grade living space on a prime 36’ lot. With 4 spacious bedrooms and 2.5 bathrooms. Step into a home defined by sophistication, where the open-concept main floor welcomes you with its 9’ ceilings & a bright, carpet-free layout that flows effortlessly from room to room. The kitchen is truly a chef’s delight, featuring quartz countertops, a double stainless steel sink, and a Moen sleek pull-down faucet. These thoughtful touches, along with custom cabinetry, make cooking and entertaining an absolute pleasure. Moving to the bedrooms, each one offers ample space, with well-designed closets and finishes that create a relaxing retreat for every member of the family. Bathrooms elevate the everyday with luxurious custom glass shower enclosures, a tiled ceiling, and large soaker tubs, all paired with stylish Halifax satin nickel door levers to complete the upscale ambiance. For additional convenience, the home features an oversized single-car garage with room for up to 3 vehicles, including 2 additional driveway spaces. Energy-conscious buyers will appreciate that this home is Energy Star certified. This home promises durability and low maintenance while fitting harmoniously into the surrounding neighborhood. Custom floorplan changes are also available, giving you the flexibility to personalize your layout and ensure every corner of this home aligns with your vision, subject to drafting approval and applicable fees. Don’t miss the chance to secure this exceptional property that offers everything you need to create cherished memories. (id:47351)
626 #50 Haldimand Road
Haldimand, Ontario
The PERFECT 97.08ac multi-purpose farm located 50 mins S. of Hamilton-central to Cayuga & Dunnville. Incs 2009 brick bungalow w/984sf att. garage, 32x48 ins. metal clad shop-2020 & one 80ac parcel of tiled workable land. Offers 1917sf living area ftrs great room w/vaulted ceilings & hardwood flooring, dining area & mod. white kitchen sporting quartz counters, SS appliances & WO to 360sf deck w/hot tub'16 & 2400sf stamped conc. patio leads to htd 18x30 pool'20, mud room w/laundry, 4pc bath & primary bedroom incs en-suite/WI closet & 2 bedrooms. Stunning 2181sf lower level enjoys 900sf family room w/bar & wood stove, 4th bedroom, office/poss. bedroom, cold room & ramp walk-up. Ideal hobby/horse farm incs multiple RI sheds + paddocks. Extras -steel tile roof'21, heat pump/AC, 200 hydro, 3000g cistern & conc. parking pad. (id:47351)
248 Summer Street
Windsor, Ontario
Nestled in the charming Belle River neighborhood of Lakeshore, this stunning 2-storey home epitomizes luxury and convenience, being just a short walk from the beach, marina, schools, healthcare facilities, and shopping. The main level features a cozy living room with a gas fireplace and a chef's dream kitchen with ample counter space and a walk-in pantry. Outside, a covered porch and expansive backyard with an above ground pool offer ideal spaces for family gatherings. The second floor includes an open rec room, four spacious bedrooms, and a master suite with a fireplace, a private balcony overlooking Lake St. Clair, coffered ceilings, a walk-in closet, and an ensuite bath with a free-standing tub and separate shower. The finished basement extends the living area with a versatile family room, an additional fireplace, a fifth bedroom, and a well appointed bathroom. This home offers unmatched comfort and a perfect mix of peace and convenience in a prime neighborhood. (id:47351)
303 - 220 Gord Canning Drive
Blue Mountains, Ontario
Welcome to your perfect mountain retreat! Located in the heart of Blue Mountain Village, this beautifully updated bachelor suite at The Westin Trillium House offers the ultimate combination of luxury, convenience, and income potential. Recently renovated in October 2024 with $20,000 in bathroom upgrades, this suite features a sleek and modern space with fresh finishes, including new carpet, wallpaper, and furnishings (updated in 2022).Enjoy breathtaking views of the ski hills right from your suite ideal for those who love skiing and outdoor adventures. With the flexibility to generate rental income when you're not using the property, this is an incredible opportunity to offset costs while still enjoying the best of Blue Mountain living. Imagine skiing all day, then retreating to your cozy suite to relax in the hot tub and sauna. Dinner at Oliver & Bonacini downstairs, followed by a peaceful evening by the fireplace, completes your perfect day. Embrace winter months and the year-round beauty of Blue Mountain in this incredible location!If you're seeking a personal getaway that also generates income, this suite offers it all. Don't miss your chance to own a piece of Blue Mountain paradise!2% Blue Mountain Village Association Entry Fee applies on purchase. Annual BMVA fees $1.00 per sq ft. per year, payable quarterly. HST may be applicable or become an HST registrant to defer costs. (id:47351)
13682 Warden Avenue
Whitchurch-Stouffville, Ontario
Location, Location, Location!Corner lot located on two main roads with heavy traffic, 25.41 acres beautiful land with one detached 6 bedroom house, two Outside Buildings With 2 Bedroom Apartments Each. 23 Stall Paddocks,ravine,and pond.4 MINUTES to Hwy 404,just south of Whitchurch Highlands Public School, great opportunity to investment. (id:47351)
22 Longthorpe Court
Aurora, Ontario
**Elegance/Magnificent Hm In Upscale Belfontain Community On Child-Safe Court W/A Glorious Outdoor Life & Country Style-Relaxing Bckyd**Gorgeous Foyer(20Ft Ceiling) Leading To All Principal Rm & Breathtaking Open Soaring Ceiling(15Ft) Living Rm W/Flr To Ceiling Wnw & Classic Wd B-Ins, 2 Car Garage Detached Home in High Demand location! Double Front Door Entrance w/ Large Covered Porch. 9' Ceilings on Main. $$$ Upgrades: Hardwood flooring & Pot Lights throughout. Gourmet Kitchen w/ Center Island, Granite Countertop, Backsplash & S/S Appl. Extended Kitchen Cabinets with Moulding & Valance. Main Floor Office with Coffered Ceiling & Pot lights. Oak Staircase. Primary Bdrm with W/I Closet & 5 Pcs Ensuite w/ Frameless Glass Shower. South Exposure Backyard with Fully Fenced, Patio & Walk-out Deck. A long driveway can park 4 Cars. Steps to public transit & parks & plazas along Bayview. Close to supermarkets, shopping, Golf & Hwy 404, Mins to Go Train Station. **** EXTRAS **** Responsible For Lawn Care & Snow Removal.Monthly Rental + Utilities & Tenant Responsible tol | Tenant Liability Insurance A Must | Utilities To Be Transferred Into Tenant's Name Prior to Occupancy,Swimming pool is working tenant Responsib (id:47351)
44 Wilmot Trail
Clarington, Ontario
This stunning 2 bedroom, 2 bathroom bungalow in the Wilmot Creek Adult Lifestyle Community has just undergone a spectacular full renovation. Every detail has been carefully considered, starting with the brand new custom kitchen featuring quartz counters, under counter lighting, and state-of-the-art appliances. The laundry room is equally impressive, boasting quartz counters, cabinetry, oak shelving, a storage closet, and its own outdoor entrance. The open living area is spacious and inviting, with a generous dining area, ample living space, and a handy storage nook complete with custom cabinetry and open oak shelving. The family room offers a bonus living space, perfect for accommodating large furniture, and overlooks the private yard. The oversized primary bedroom includes a large walk-in closet and an ensuite with a luxurious shower and heated floors. The second bedroom or office features a closet and elegant French doors, while the second bathroom boasts heated floors and a bathtub. From the moment you arrive and see the new landscaping and pathways leading to your front door, this home is sure to impress. Monthly maintenance fee $1100, +home tax of $129.77, covers water/sewer, snow removal, access to a range of amenities including a clubhouse, 9-hole golf course, indoor/outdoor pools, gym, hot tub, dog run, tennis court, horseshoes, and more! (id:47351)
188 Valentia Road
Kawartha Lakes, Ontario
Welcome To Life On The Farm! This Expansive 86 Acre Property Boasts Endless Possibilities & Comes Complete With Restored Original Farmhouse, Multiple Outbuildings, Large Barn & Large Framed In 70 x 200 ft Arena! Well Known In the Area for Hosting Events, Summer Camps, Petting Zoo & Riding Lessons! Restored Century Farmhouse features 3 Bedrooms, 2 Bath , Full Basement & In-ground Pool! Massive Garage/Workshop, Party/Craft Room, 2 Riding Rings, 4 Grain Fields, 6 Paddocks, 14 Stalls & So Much More! 2 Road Frontages With Potential For Severances. New 70 x 200 ft Indoor Arena Has Been Framed in & Materials To Complete Have Been Purchased. Approx. Cost $350,0000 Just In Materials! Excellent Location Mins Away From Lake Scugog & Less Than 20 Mins From Port Perry & Durham Region! See Virtual Tour!! (id:47351)
2 Dawson Road
Orangeville, Ontario
This property will be sold as a package in conjunction with 294 Broadway, 292 Broadway, 290 Broadway & 288 Broadway. Total assembled package asking $4,999,900. These 5 properties offer a total of 2.405 acres on the corner of Broadway and Dawson Rd in the growing town of Orangeville. Approx 331 feet of total frontage on Broadway. Walking distance to downtown Orangeville, amenities and schools and an easy commute to the GTA. A perfect potential opportunity for a large development project. (id:47351)
288 Broadway
Orangeville, Ontario
This property will be sold as a package in conjunction with 294 Broadway, 292 Broadway, 290 Broadway & 2 Dawson Rd. These 5 properties offer a total of 2.405 acres on the corner of Broadway and Dawson Rd in the growing town of Orangeville. Approx 331 feet of total frontage on Broadway. Walking distance to downtown Orangeville, amenities and schools and an easy commute to the GTA. A perfect potential opportunity for a large development project. Total assembled package asking $4,999,900. (id:47351)
2644 Mary Nichols Road
Lakefield, Ontario
Welcome to 2644 Mary Nichols Road in Lakefield (Selwyn), Ontario in the beautiful Kawarthas. Set across the street from Lake Chemong, (deeded access) this 5-bedroom, Viceroy manufactured log back split offers a charming and unique retreat in the country on a friendly cul-de-sac. The house has had many upgrades: new laminate flooring throughout; new bathroom fixtures and lighting; freshly painted from top to bottom and professionally cleaned. The house is on three levels with soaring cathedral ceilings topped by transom windows that bring in lots of natural light. The living room is overlooked by the dining room, where patio doors lead to a large cedar deck in the large backyard filled with maple, aspen and oak trees. The main floor has a large, principal bedroom with walk-in closet. The ensuite has new vanity, mirror, faucet, light and toilet. Off the dining room, the cozy kitchen has solid wood cabinets, freshly painted with new hardware. On the Upper Level there is a bathroom: new sink, faucet, mirror and lighting, as well as a new shower surround with sparkling chrome fixtures and a linen closet for extra storage. Down the hall are 2 good-sized bedrooms, both with closets, face the backyard. The Lower Level has hardwood flooring. There is a family room with a certified but not connected wood stove. There are 2 other bedrooms on this level, one with a closet. Beside Bedroom 5 is the laundry room (with all plumbing and pumps in excellent working order) with access to the crawl space where the furnace is situated. At the back of the house is a solidly built, log-faced, 2-car garage and workshop that encompasses 810 square feet (garage: 16 x 30 feet; workshop 11 x 30). The ceiling height is 11 feet. The workshop has barnboard wainscotting and the walls and ceiling are faced with tongue-and-groove pine. There is a thermostat and infrastructure to install baseboard heating. There are also outlets to install a wood or propane stove. (id:47351)
346 Concession 3 Road
Niagara-On-The-Lake, Ontario
Nestled in the heart of wine country, this charming 2-storey home offers incredible views and ample space for the whole family. With 4 bedrooms and 3 bathrooms, there's plenty of room for everyone. The open living and dining areas are perfect for gatherings, and the kitchen is ready for your everyday cooking needs. A large sliding door offers direct access to the private rear patio, ideal for entertaining. Recent updates include a new roof completed in 2023, a gas line installed for a fireplace in the living room, and a bathroom rough-in in the basement. The home features impressive 9ft ceilings, adding a sense of spaciousness and elegance to the living areas. Situated in a prime location, you're just minutes away from parks, schools, major highways, grocery stores, and the best of wine country. Enjoy leisurely strolls in the nearby park and take in the serene, natural beauty that surrounds you. Take a tour of this well-loved home and become part of this friendly community! (id:47351)
107b - 135 Peter Street
Port Hope, Ontario
Welcome to this fantastic commercial opportunity in the heart of Port Hope! This prime space is nestled in a bustling plaza, offering the perfect blend of visibility and convenience for your business venture.Need parking? We've got you covered! With ample parking spaces, your customers and employees will never have to circle the block or play parking-spot-roulette. It's like a dream come true for anyone who's ever muttered, ""If I can just find a spot! Location, location, location it's not just a real estate talk, it's the golden ticket to success. And boy, does this property deliver! Situated in a vibrant neighbourhood, you'll be surrounded by a lively mix of businesses and residential areas. Port Hope is known for its charming downtown, historic sites, and beautiful waterfront. Your business will be just a stone's throw away from these local hotspots, giving you a steady stream of potential customers. It's like having a built-in marketing team, courtesy of Mother Nature and local history.So, if you're ready to take your business to the next level in a location that practically screams ""success,"" look no further. This commercial gem in Port Hope is waiting for you to add your unique touch and make it shine! (id:47351)
1038 Garner Road W Unit# 202
Ancaster, Ontario
Brand new unit in Prestigious Business Park, M3, Industrial Zoning, uses include; Office, Restaurant, Surveying, Engineering, Planning, Design Business, Trades School, Warehouse, Children's play Gym, Motor Vehicle Sales, Rental Establishment, gymnastic studio, equipment and Machinery sales, rental, manufacturing, research and development establishment and more. Please see attachments to the listing for a complete list of Permitted Uses. Easy Hwy 403 Access, next to the Shopping Center, Walmart, Canadian Tire, and more! POTENTIAL for Vendor Take Back Mortgage or build out financing available to QUALIFIED purchasers. (id:47351)
1038 Garner Road W Unit# 202
Ancaster, Ontario
Brand new unit in Prestigious Business Park, M3, Industrial Zoning, uses include; Office, Restaurant, Surveying, Engineering, Planning, Design Business, Trades School, Warehouse, Children's play Gym, Motor Vehicle Sales, Rental Establishment, gymnastic studio, equipment and Machinery sales, rental, manufacturing, research and development establishment and more. Please see attachments to the listing for a complete list of Permitted Uses. Easy Hwy 403 Access, next to the Shopping Center, Walmart, Canadian Tire, and more! The Landlord will assist with the cost of the build out to Qualified tenants! Tenant pays their own insurance, Condo fee $645 month + Utilities. (id:47351)
1261 Main Street E
Hamilton, Ontario
This exceptional mixed-use property features three well-appointed commercial spaces on the ground floor, perfect for retail, office, or service-oriented businesses. Each space boasts large windows for maximum visibility and foot traffic, enhancing the potential for success store front is currently configured as a hair and nail salon offering a fantastic opportunity for investors or entrepreneurs looking to step into a well-established business, all spa chairs are included in sale. Upstairs has 2 Residential units - unit 1: 2 bed 1 bath. Unit 2: 2 bed, 1 bath. 3 separate entrances for Commercial units - 2 on Main St, 1 on Province. Being sold AS IS WHERE IS. (id:47351)
1236 Weber Street E
Kitchener, Ontario
Prime Investment Opportunity! This property features an impressive 78 ft frontage with excellent land development potential, making it ideal for investors. Offering a cap rate of over 5%, this turnkey, mixed-use property includes updated units suited for residential and commercial tenants with flexible layouts for living spaces, offices, clinics, or educational centers. Located near high-traffic retail spots like Fairway Mall, Walmart, and Best Buy, it enjoys high visibility, ample on-site parking, and convenient highway access. Don’t miss out on securing a high-yield investment in a thriving, high-demand area! (id:47351)
261 Jackson Street W
Hamilton, Ontario
Welcome to 261 Jackson Street West, a charming bungalow located in the highly sought-after Kirkendall neighborhood of West Hamilton! Lovingly maintained by the same owner for nearly 50 years, this immaculate home radiates warmth and pride of ownership. Featuring 2 bedrooms, a 4-piece bath, and a spacious eat-in kitchen, it offers comfortable main-level living with an inviting layout that includes a bright living room, a formal dining room, convenient main-floor laundry, and a sun-filled sunroom perfect for relaxing. With gleaming hardwood floors throughout, this home has undergone numerous updates over the years, including newer roof, windows, furnace, air conditioning, electrical, and more! The partially finished basement, accessible via a separate entrance, provides ample space for customization and additional living potential. Situated on a generous 36 x 100-foot lot, the property features a private, fenced backyard and a concrete driveway accommodating 4+ cars. LOCATION THAT CAN’T BE BEAT, close to all amenities including shopping, fantastic schools, transit, Go Station, St Josephs Hospital, just steps to trendy Locke Street and Hess Village restaurants, shops and entertainment district. This charming home in a vibrant community won’t last long. Make it yours and enjoy all that Kirkendall has to offer! (id:47351)
25 Ayling Reid Court
Wasaga Beach, Ontario
Nestled in a peaceful cul-de-sac, this delightful 3-bedroom, 1-bath home offers an idyllic retreat just moments from the stunning beaches of Georgian Bay. Situated on a generously sized lot with second lot and the potential for a second building lot when services are available. This property provides ample space for outdoor activities, gardening, or even expanding your dream home. The serene surroundings and the proximity to the bay make it an ideal place to call home or enjoy as a vacation getaway. With three bedrooms, there's room for the whole family or guests. Don't miss out on this opportunity to live near the breathtaking Georgian Bay beaches in a tranquil and spacious setting. Your coastal dream awaits!-- (id:47351)
44 Wilmot Trail
Clarington, Ontario
This stunning 2 bedroom, 2 bathroom bungalow in the Wilmot Creek Adult Lifestyle Community has just undergone a spectacular full renovation. Every detail has been carefully considered, starting with the brand new custom kitchen featuring quartz counters, under counter lighting, and state-of-the-art appliances. The laundry room is equally impressive, boasting quartz counters, cabinetry, oak shelving, a storage closet, and its own outdoor entrance. The open living area is spacious and inviting, with a generous dining area, ample living space, and a handy storage nook complete with custom cabinetry and open oak shelving. The family room offers a bonus living space, perfect for accommodating large furniture, and overlooks the private yard. The oversized primary bedroom includes a large walk-in closet and an ensuite with a luxurious shower and heated floors. The second bedroom or office features a closet and elegant French doors, while the second bathroom boasts heated floors and a bathtub. From the moment you arrive and see the new landscaping and pathways leading to your front door, this home is sure to impress. Monthly maintenance fee $1100, +home tax of $129.77, covers water/sewer, snow removal, access to a range of amenities including a clubhouse, 9-hole golf course, indoor/outdoor pools, gym, hot tub, dog run, tennis court, horseshoes, and more! (id:47351)
29 Lakeview Lane
Haldimand, Ontario
Rare multi-generational, executive style home boasts a relaxing life-style found only at Lake Erie -located 50 mins to Hamilton/Brantford near Selkirk. Incs 2010 blt 6 bedroom/2 family brick bungalow situated on 100x100 double lot fronting on quiet street a block north of Lakeshore Rd offering beach ROW. Introduces 1358sf of living area incs cathedral ceilings & hardwood flooring accenting ""Dream"" kitchen& dinette w/sliding door WO to 576sf conc. pad, living room, primary bedroom ftrs 3pc en-suite & WI closet, 2 bedrooms, 4pc bath, laundry & garage entry. Attractive, segregated 1482sf lower lower level unit ftrs fully equipped kitchen, dining/living room, 3 bedrooms, 4 pc bath, laundry & garage walk-up. Extras -p/g furnace, AC, p/g generator, 420sf side conc. pad, 10x12 shed, all appliances, c/vac, 2000g cistern & well. (id:47351)
0 Jubilee Island
Otonabee-South Monaghan, Ontario
Great Opportunity To Own A Treed 19 Acre Parcel Of Land With Approx. 1,500 Feet Of Prime South Waterfront. Your Only Neighbour Will Be Ducks Unlimited. A Million Dollar View, Sunrises & Moon Rays Dancing Across The Lake Will Take Your Breath Away. Enjoy Boating The Trent Waterway, Swimming & Great Fishing, Snowmobile On The Ganaraska Snowmobile Trail System. Boat Slip & Parking Available At Island View Marina At An Additional Cost.Extras:3 Small Cabins And Dock On The Lot In As Is Condition. 19' Prince Craft Pontoon Boat With 40 Horsepower Mercury Included. (id:47351)
541 Church Street
Fort Frances, Ontario
Detached Bungalow In A 50X65 Lot Area With 2 Bedroom. A 5-Pc Washroom. Laminate Throughout, Hot Water Tank Is Owned. The Living Room Is Very Spacious, Eat-In Kitchen And 2 Bright Bedrooms On The Main Floor. Detached Garage With 2 Spaces And 1 Driving Space In The Driveway. Close To Hospital, Library, Place Of Worship, Schools, Sports Centre, Highway 11. **** EXTRAS **** Stainless Steel Fridge, Stainless Steel Gas Stove, Washer, Dryer, All Window Coverings, All Electric Light Fixtures. (id:47351)
719 - 1047 Bonnie Lake Camp Road
Bracebridge, Ontario
Experience Muskoka cottage living in this 2 bedroom, 1 bathroom upgraded unit! Nestled in a well treed quiet area of the Resort, perfect for family and friends. Close proximity to amenities, including a short walk or golf cart ride to the beautiful beach. The Lake is spring fed with a hard sand bottom. Upgrade/large screen room for additional living space. Deck with BBQ/fire bowl and outdoor chairs for you and your guests. A multitude of scheduled activities and events for all ages free of charge. Kayaks, canoes, and paddle boards are available free for your use all season from May 1 to October 31. Resort fees include lawn maintenance, hydro, sewers and water. You can choose to become part of the Resort Rental Program for the times you are not using the cottage. Click on the multimedia button below, for a virtual tour of the unit. (id:47351)
718 - 1047 Bonnie Lake Camp Road
Bracebridge, Ontario
Muskoka Cottage Living at Beautiful Bonnie Lake Resort! This 3 bedroom, 1 bathroom cottage is loaded with upgrades, including new kitchen counters, dishwasher, shiplap wall, built-in bar fridge, and a large screen room that practically doubles the size of your living space. The large lot provides plenty of space for outdoor friends & family gatherings. BBQs, fire bowl and outdoor chairs give way to many memories. Beautiful beach and spring fed lake are just a short walk or golf cart ride away. A variety of boats at the waterfront are for your use all season. Endless activities are scheduled throughout the season for all ages at no charge. Resort fees include water, sewer, hydro and lawn maintenance. Seasonal access is from May 1 to Oct. 31. Option to be on the Resort Rental Program if you choose. Storage shed included. Click on the multimedia button below, for a virtual tour of the unit. (id:47351)
