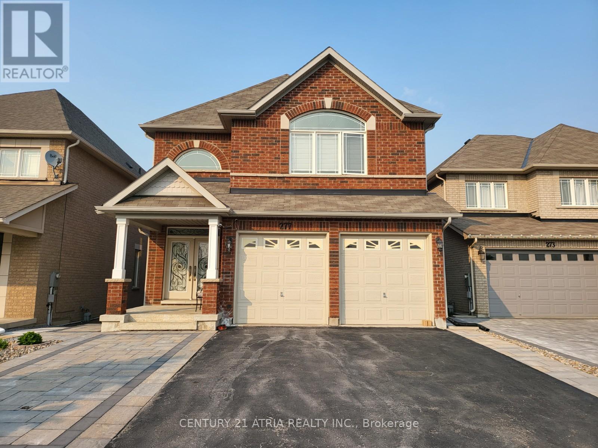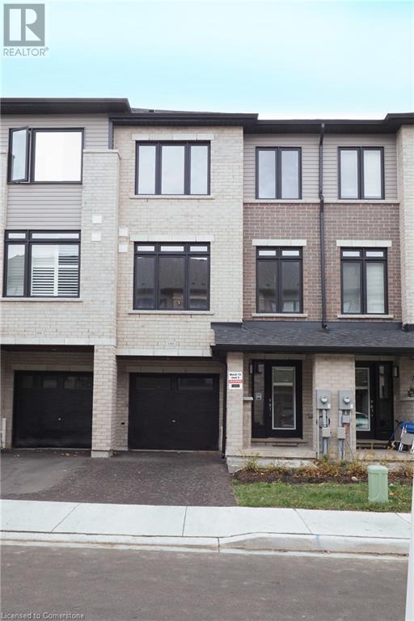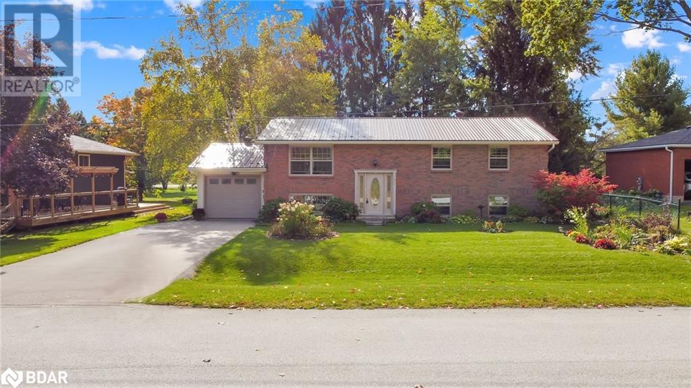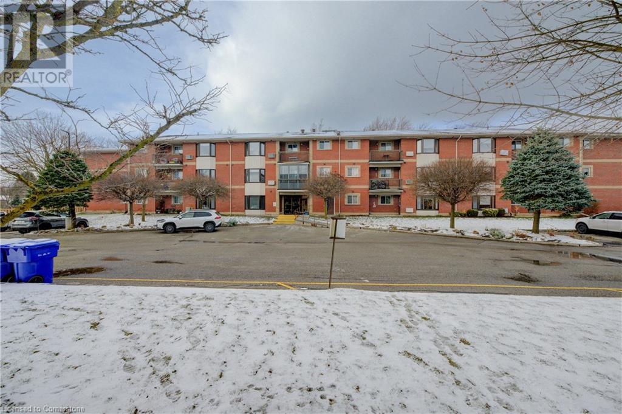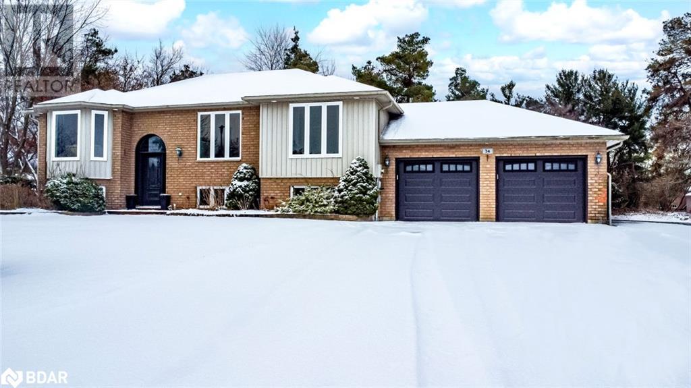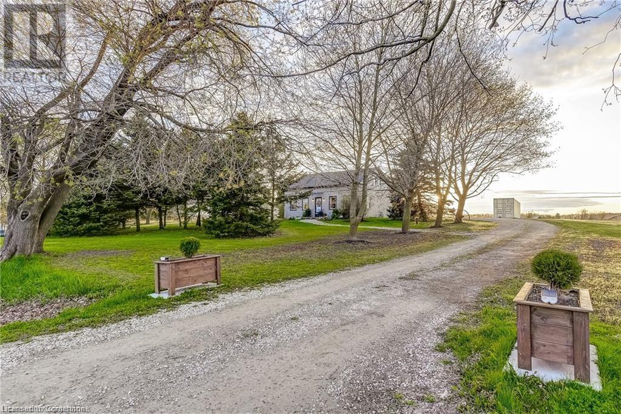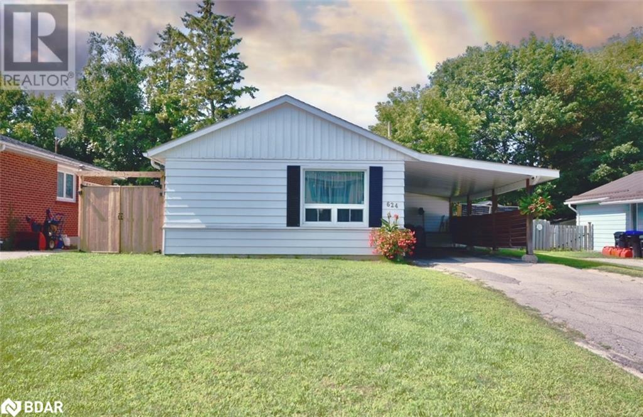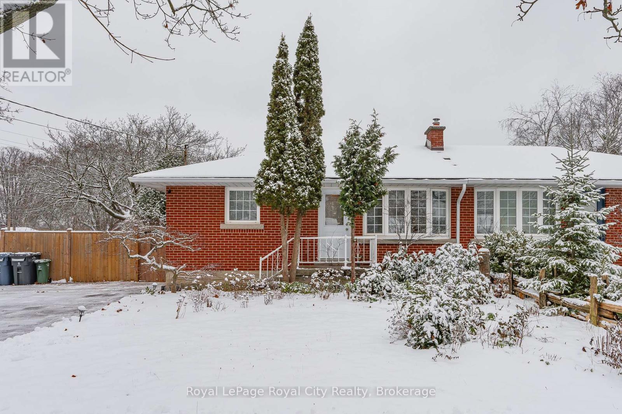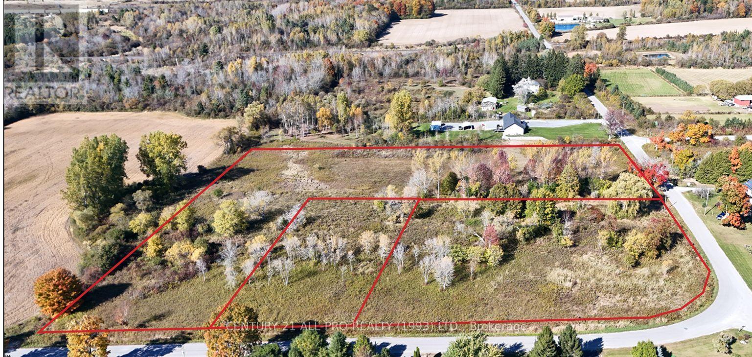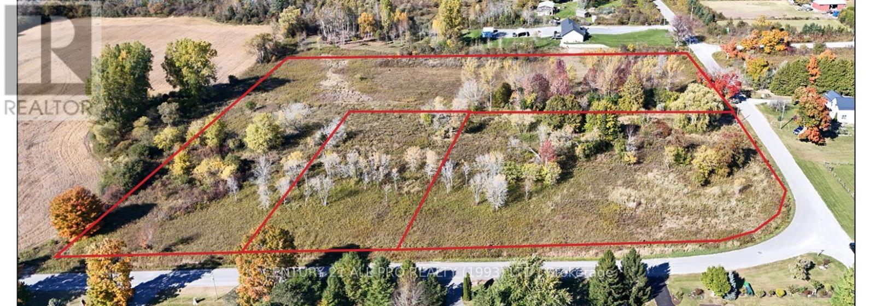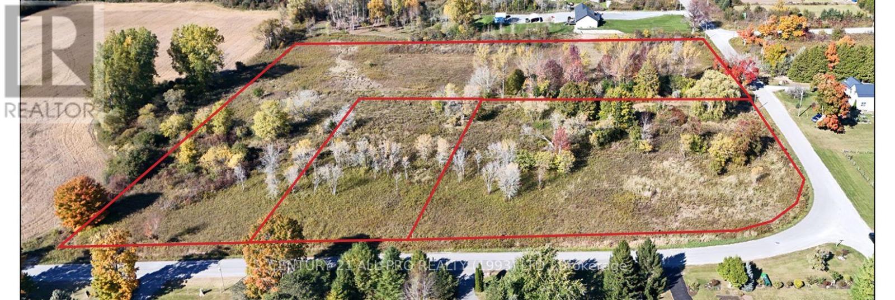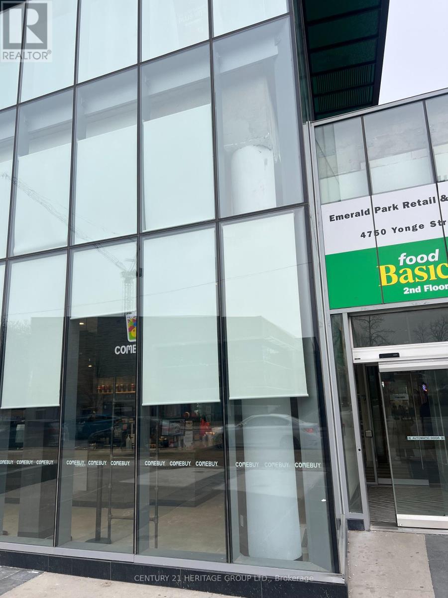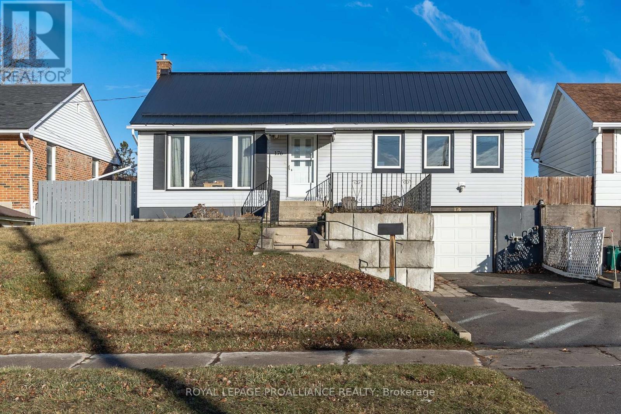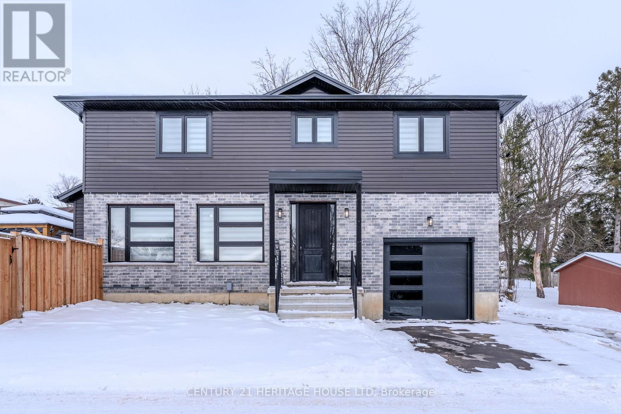277 Mavrinac Boulevard
Aurora, Ontario
Spacious and bright basement unit with walkout. Very desirable area of Bayview meadows, with house facing the local park with family friendly sports and kids playground. Walking distance to to school, shopping, supermarket. Close to 404 & go **** EXTRAS **** Tenant share 1/3 utilities with landlord. Basement Apartment. (id:47351)
13 (Bsmnt) Grover Road
Brampton, Ontario
Legal// 3 Big Windows. Laminate Floor-No Carpet, Spacious Basement With 2 Rooms In A Detached Home. 1 Driveway Park'g. Laundry, A/C, Walk To School, No-Frills,Bank, Lcbo,Plaza, Transit. 4 Pcs Bath With Tub, Close To Shoppers World. Separate Entr, Laundry, Access To Parks, Close To Hwy 401 & 407. Tenants pays 30% utilities. **** EXTRAS **** ## Steeles /James Potter Rd// Behind TD Bank/No Frills // From-1 Feb~~ (id:47351)
585 Colborne Street E Unit# 1305
Brantford, Ontario
Welcome to this modern and luxury freehold townhome, showcasing 3+1 bedrooms, 3 bathrooms, and over 1,800 sq. ft. of beautifully designed living space! Ideally situated, steps or short drive away from coffee shops, restaurants, grocery stores and more. Easy access to HWY 403. The main floor, offers a bright and inviting open layout, featuring a spacious kitchen, generous dining area and living room, with direct access to a private deck and fully fenced shared back yard— safe and prefect for Kids or a 4-legged friend to play. Large windows, 9-foot ceilings, and modern floor plan create a welcoming atmosphere with an abundance of natural light. The stunning kitchen is designed with ample cupboard space, stain-resistant quartz counters, an island, and Stainless-Steel appliances. Upstairs, the large primary bedroom impresses with a walk-in closet and a luxurious 4-piece ensuite. Two additional bedrooms share a second 4-piece, making the upper level both comfortable and functional. The unfinished basement provides an excellent space for storage area to keep everything organized. Parking for two vehicles (one driveway and one garage), plus ample visitor parking makes it easy to host friends and family. This home is ideally located within walking distance to restaurants, coffee shops and shopping. This home is move in ready —simply move in and enjoy! (id:47351)
13 Jardine Crescent
Creemore, Ontario
Welcome to 13 Jardine! This raised bungalow offers the perfect blend of comfort and outdoor charm. Nestled on a large 75x135ft lot, the home boasts a private backyard with mature trees, perennial gardens, and ample space for outdoor enjoyment. The bright, spacious main floor features kitchen with solid oak cupboards, a dining room that flows seamlessly into the outdoor space with a walkout to the backyard and 3 good sized bedrooms, primary bedroom with semi-ensuite. The lower level boasts a cozy family room with an electric fireplace, a 4th bedroom, and a large laundry/utility room with walk-up to the garage, offering in-law suite potential. With a steel roof, updated insulation, new windows and doors, this home is move-in ready. Large 10x20 shed on concrete pad in backyard. Walkway to side of property to the community park. Located in the charming village of Creemore, it's walking distance to schools, shops, and restaurants, and offers an easy commute to Barrie, Alliston, or the GTA. A perfect family home in a serene, village setting! (id:47351)
460 Durham Street W Unit# 108
Mount Forest, Ontario
Main floor condo apartment located in a secured building in Mount Forest with over 1,000 sqft of living space. This unit is located on the main floor and faces the south allowing ample amount of light into the home year round. This unit has seen some major renovations over the last year including all new flooring, light fixtures, paint, kitchen hardware, window coverings and bathroom vanity. The large kitchen is accented with a fresh subway tile backsplash, ample countertop and shelving as well as a large island. The open concept of the unit allows for natural light to filter throughout. With the patio and bay window capturing the sunlight, growing plants year round is a breeze. Complete with a large master bedroom with walk-in closet, good sized guest bedroom and in-suite laundry. The building is equipped with a secured entry, party room and elevator. This is a great opportunity for main floor condo living ready for you to move right in and relax. Come check for yourself what this fully accessible lifestyle has to offer as its sure to please. (id:47351)
24 Parr Boulevard
Springwater, Ontario
TURN-KEY BUNGALOW ON NEARLY 1 ACRE WITH A BACKYARD OASIS! Welcome to 24 Parr Blvd, where timeless charm meets modern convenience in this stunning raised bungalow. Perfectly situated near Highway 90, just a quick 10-minute drive to Barrie and Angus, this home combines easy access to amenities with a peaceful, private setting. Step inside and discover a bright, open-concept main floor designed for effortless living. The spacious kitchen and dining area flow seamlessly into the inviting living room, creating a warm space for entertaining or family gatherings. A convenient walkout leads to your backyard oasis featuring a large composite deck, a charming gazebo, and a relaxing hot tub, perfect for hosting under the stars or enjoying serene afternoons surrounded by nature. The main floor also boasts a primary suite with a 4-piece ensuite and walk-in closet, two additional bedrooms, a full bathroom, and a laundry room for added ease. Downstairs, a fully finished basement offers endless possibilities with a recreation room complete with a cozy fireplace and built-in cabinets, two bright bedrooms with large windows, and a full bathroom. Outside, the meticulously landscaped front yard and newer front door provide undeniable curb appeal, while the expansive driveway and attached two-car garage with a dedicated panel make this property practical and versatile. With nearly an acre of space and an accommodating layout, this home suits families of all sizes and even offers potential for in-law accommodations. Don’t miss your chance to own this incredible property where style, comfort, and outdoor living come together! (id:47351)
3759 #3 Highway
Hagersville, Ontario
Welcome home! Renovated Century Farmhouse, where character and charm meets modern living! Nestled in a quiet and desirable area on 0.92AC in rural outskirts of Hagersville surrounded by farmland and mature treed setting. Step inside and be greeted by the warmth of the abundance of natural light and desirable open concept floor plan. With approx. 1800sqft of living space there's ample room for everyone to unwind, entertain, and spend time together. The heart of the home lies in the spacious kitchen complete with stone counter tops, a large island, and stainless-steel appliances. Main floor also features a renovated 3pc bathroom, spacious living room, dining space and convenient laundry/mud room. Second levels offers 3 bedrooms and a renovated 4pc bathroom Once you walk out to the expansive yard, you’ll not only enjoy the peace and tranquility but great entertainment amenities such as fire pit, lovely large gazebo perfect to relax and sip your morning coffee or gather in the evening to watch some outdoor movies. This property also features a detached garage, parking for up to 10 vehicles, unfinished partial basement with dirt floor that could be used for storage, hydro one updated from road to house, custom blinds in bedrooms/bathrooms and living room, laminate flooring throughout water pump and updated 200amp. Don’t miss this amazing opportunity to live in this beautiful community approx. 30mins to Hamilton/Dunnville/Simcoe, 15mins to Lake Erie/Grand River. (id:47351)
8 Creekwood Court
Vaughan, Ontario
Welcome to your new home in a quiet, family friendly cul-de-sac adjacent to a park. Featuring *entire property* boasting 3BR, 2.5WR, modern open-concept kitchen with quartz counters, SS appliances, perfect for culinary delights, a finished basement for recreation space, a fenced yard with custom deck ideal for entertaining, garage with extra storage, and 3 parking spaces! Steps to transit, parks and schools, close to highways, shopping and numerous amenities. Don't miss this! Short-term lease option also available (6 months). **** EXTRAS **** Tenant is responsible for all utilities including HWT. Short-term lease option also available (6 months). (id:47351)
3499 Ellengale Drive
Mississauga, Ontario
'Rare' 2 Storey 4 Bdrms & 3 Wshrms Semi w/ 1 Bdrm In-Law Suite w/ Seperate Entrance, Kitchen & Bathroom & Laundry, Across The Park & Elementary Public School, 2 Laundries - 1 Upstairs & 1 in Bsmnt, New Renovated Main Level w/ Open Concept Liv/Din w/ Feature Wall Including Oversized Electrical Fireplace and TV Nook, Crown Moulding, Pre-Engineered Hardwood Flooring & Pot Lights (2023), Newly Reno'd Kitchen (2023) w/ High End Samsung Appliances (2023), Quality Granite Counters, Valance Lighting, Ceramic Backsplash, Crown Moulding, Glass Cabinets, Undermount Sink, Pot Drawers, Spice Cupboard, Custom Cabinetry, Vinyl Windows, Home Features 'Unique' All Season Heated Sun Room Addition w/ Built-In Custom Cabinetry, Access To Yard, Furnace Vent, Heater & Skylight, Great For Use As A Family Room, Fully Fenced Yard w/ Raised Wood Planters, Custom Built Yard Shed, Freshly Painted, All Window Blinds, High Efficiency Furnace+++ **** EXTRAS **** ***SEE VIRTUAL TOUR*** Tenants are month-to-month paying $1800 mthly + 30% of Utilities and are willing to stay if needed. Home Inspection Report when purchased available upon request. (id:47351)
39 Pearl Street
Smiths Falls, Ontario
Welcome to this 3+2 bedroom, 2-bathroom bungalow located in the heart of Smiths Falls. This spacious home offers a unique opportunity for buyers seeking multi-generational living, investment potential, or the chance to create a legal duplex. As you approach the home, you'll appreciate its quiet, family-friendly location, set on a generous lot with plenty of space for outdoor activities. Inside, the main floor features a functional and inviting layout with 3 bright, generously-sized bedrooms, perfect for a growing family or guests. The open-concept living and dining area is filled with natural light, creating a warm and inviting space for family gatherings or relaxing evenings. The kitchen is well-equipped with ample storage and counter space, ideal for preparing meals and entertaining.This home features a walkout basement, which includes 2 additional bedrooms, a full bathroom, and a large recreation room. The basement offers excellent potential for conversion into a separate unit, providing the opportunity to create a legal duplex. With separate entrances, this space can easily be transformed into a rental suite, allowing for additional income or multi-generational living.Both bathrooms are tastefully updated, ensuring comfort and convenience for the whole family. The home also includes a large driveway with plenty of parking space and a large carport. This property is conveniently located near schools, parks, shopping, and all the amenities that Smiths Falls has to offer, making it an ideal place to call home. Whether you are looking for a spacious family home with room to grow, or seeking an investment opportunity, this bungalow offers incredible potential. Don't miss out on this unique property schedule a showing today! (id:47351)
624 Bayview Drive
Midland, Ontario
Welcome to 624 Bayview Drive, Midland. Truly an exceptional home featuring 3 bedrooms, 1 bathroom, and a finished basement. Situated in a tranquil, established, family friendly neighborhood, this property has so much to offer: 50x100 fully fenced lot, landscaped yard with significant recent upgrades done to the home exceeding 40K. Updates include: furnace, air conditioning, bathroom, luxury vinyl flooring, shingles, eavestroughs, soffit and fascia & gutter guards, all doors, all windows replaced with triple-pane glass throughout, new front door, deck with permanent awning, and updated electrical. Conveniently located near shopping, restaurants, schools, parks, trails and convenient access to Hwy 12. This well maintained home represents outstanding value in its category. Arrange your private showing today before this remarkable opportunity slips away! *The pole in the backyard is for cable and internet* (id:47351)
11103 Pinehurst Line
Kent Bridge, Ontario
Welcome to 11103 Pinehurst line, the country living nestled on 1.4 Acre zoned AG1 of serene countryside surrounded by mature trees located on a paved road with Natural gas just minutes from Highway 401 and Chatham, The ranch style home is a concrete foundation features 3 bedrooms and finished basement with extra 3 rooms , the open-concept layout connects the living room to the dining area & kitchen perfect for family gatherings. There are two outbuilding a 38' X 64' pole barn including workshop with concrete floor, and a 35’x30’ shed with concrete Floor, both building get Hydro perfect for hobby farm, storage, or creating your dream workshop ,newer finished basement , windows ,Gas Furnace, Ac, Drilled Well , waterproofed basement (id:47351)
147 Elgin Street
Hamilton, Ontario
Welcome to 147 Elgin St—a prime investment opportunity in the heart of Hamilton’s Lansdale/Beasley neighbourhood. This well-maintained triplex offers excellent income potential with three unique units: Main Floor: Spacious 3-bedroom, 2-bath unit with a walk-out deck. Second Floor: Bright 1-bedroom, 1-bath unit with a balcony overlooking downtown Hamilton and access to a third-floor attic space. Basement: Another well-appointed 1-bedroom, 1-bath unit. Shared laundry is conveniently accessible through the side entrance. Additionally, the property includes a detached two-story garage, currently rented separately, with the potential to be converted into a laneway suite. Don’t miss out on this exceptional investment—schedule a showing today! (id:47351)
45 Brighton Street
Guelph, Ontario
Welcome to 45 Brighton Street! This charming 2-bedroom, 1-bathroom red brick semi-detached bungalow near Riverside Park offers the perfect combination of comfort and convenience. The spacious, fully fenced backyard features a shed and is ideal for gardening, entertaining, or letting pets roam freely. With parking for 4 vehicles on a newer asphalt driveway, this home is as practical as it is inviting. Recent updates include a beautifully renovated 4pc bathroom (2022), an updated kitchen with new cabinetry, stainless steel appliances, and dishwasher (2021-2022), sleek vinyl flooring throughout the main floor (2022), a smart home thermostat (2021), a new gas furnace (2023), and a water softener (2023). The unfinished basement, equipped with a Samsung washer and dryer set (2021) and a separate side entrance, offers endless possibilities, including income potential. Situated on a family-friendly street, this home is close to schools, shopping, The Guelph Country Club, and major commuter routes. With plenty of parking and a private backyard retreat, this move-in-ready home is perfect for first-time buyers, down-sizers, or investors. Don't miss this chance to make it yours! (id:47351)
53 Ennerdale Street
Barrie, Ontario
BRAND-NEW EXECUTIVE HOME FOR LEASE WITH MODERN LUXURY & SPACIOUS DESIGN! Step into this stunning, never-lived-in executive home, crafted with contemporary elegance and located in a newly established neighbourhood! Boasting 2,800 sq. ft. of luxurious living space, this property offers functionality, style, and premium finishes to meet all your needs. Enjoy the convenience of parking for four vehicles with a private driveway and an attached double-car garage featuring inside entry. Inside, you’ll be greeted by soaring ceilings, engineered hardwood floors, and bright, open-concept spaces designed for everyday comfort and entertaining. The chef-inspired kitchen is a showstopper with its light-toned cabinetry accented by sleek black hardware, a quartz-topped island, stainless steel appliances, and elegant tile flooring. A walkout from the kitchen leads to the backyard, perfect for relaxing outdoors. The combined living and dining room is an inviting retreat with a cozy fireplace, while the generously sized great room on the mid-level is a versatile haven, complete with double garden door access to a private balcony. The upper level hosts four spacious bedrooms, including a primary suite with its own private ensuite and walk-in closet and a second bedroom with an additional ensuite. Another full bathroom serves two more bedrooms, and a convenient second-level laundry room adds extra practicality. Situated near premier shopping, dining, schools, Gateway Casinos Innisfil, Highway 400, National Pines Golf Club, and the many amenities on Mapleview Drive. When only the best will do, this exceptional home for lease is ready to exceed your expectations! (id:47351)
583 John Street
Hamilton, Ontario
Don't miss this unbeatable opportunity to own this 2 story detached home in the north end waterfront community of Hamilton ! This 3-bedroom, 2 full washroom home is priced to sell fast. Featuring modern upgrades like smooth ceilings, pot lights, laminate flooring and hardwood on second floor, this home offers a bright, open-concept layout perfect for entertaining. Lots of potential with walkout basement. Enjoy a low-maintenance backyard and prime location near parks, trails and harbor. Act fast-this steal won't last long! RSA (id:47351)
Lot 1 Colton Street
Cramahe, Ontario
An incredible Build to suit opportunity for your dream home here on a lot that is close to Lake Ontario. You can have your driveway off Colton St or enter from Victoria Beach Rd. This L shaped lot has over 4 acres. AWARD WINNING Fidelity Homes is ready to make your dreams a reality. Experience elevated living with Fidelity Homes. Custom built home perfectly situated on a generously sized lot. Stunning views of the Lake. Here is your chance to design and share your ideas with Fidelity Homes to create your new home. (This lot listing is for land value only not full custom home build by Fidelity Homes.) Lot size is approx. (id:47351)
Lot 2 Victoria Beach Road
Cramahe, Ontario
Experience the charm of Lakeside living with the award winning Builder Fidelity Homes. An incredible Build to suit opportunity for your dream here with breathtaking views of Lake Ontario. This 1.8 acre spacious lot is an exceptional piece of property waiting for you. When you work along side Fidelity Homes you will be guaranteed to have not only quality workmanship but all the attention to details. (This lot listing is for land value only not full custom home build by Fidelity Homes.) Lot size is approx. (id:47351)
Lot 3 Victoria Beach Road
Cramahe, Ontario
Newly created country corner lot. Build to suit opportunity for your dream home with the AWARD WINNING FIDELITY HOMES. Nestled on the scenic Victoria Beach Road in Cramahe Township. Live near Lake Ontario on the prime 2.7 acre lot. When you work with Fidelity Homes you can rest assured that the attention to detail and workmanship you expect will definitely be delivered. (This lot listing is for land value only not full custom home build by Fidelity Homes.) . Lot size approx. (id:47351)
127-129 - 4750 Yonge Street
Toronto, Ontario
Attention investors, Large 3 Units side by side on main Level with Street exposure in luxurious Prime North York Emerald with Direct Subway Access From the Building, Close by with Tim Horton, LCBO, Food Basic, Lot's of Business, Current Good Tenant is a Franchise Company. **** EXTRAS **** High Ceilings, Sale of Property Tenant Lease until 2026 with two 5 option, Tenant pays TMI and utilities. (id:47351)
176 Dixon Drive
Quinte West, Ontario
Have you been looking for a move in ready home at an affordable price point? Welcome to 176 Dixon Drive. The main level shows off a newer white & bright kitchen which includes all of the appliances. The sun drenched living room opens to the dining area. 3 bedrooms including a good-sized primary followed by an updated 4-piece bathroom complete this floor. Downstairs you will find a great rec-room with cozy gas fireplace, perfect for watching a movie and or the big game. The laundry room boasts a modern barn door and the lower level offers access to the single car garage. Outside features a covered deck,great for shade in the warmer months and a good amount of green space, to do with whatever suits your lifestyle. Located close to local amenities, CFB Trenton & great schools, this property is waiting for you and your next chapter. (id:47351)
Lower - 901 Lawson Road N
London, Ontario
Welcome to 901 Lawson Road in White Hills (LOWER UNIT). This well designed lower unit offers two spacious bedrooms, a modern 3-piece bathroom with glass shower, private side entrance, one parking spot in the driveway and a convenient laundry room with washer and dryer. This property features an open concept living and kitchen/dining area, designed to provide a space that is both comfortable and practical. Private fenced backyard for gardening, BBQ and relaxation. This home is ready to move-in and available immediately. Located in a family-friendly neighbourhood, near public transit, shopping, schools, parks, trails, University of Western Ontario, University Hospital, Hyde Park, and other amenities. **** EXTRAS **** Rental Application, Lease Agreement, Credit Check and Letter of Employment required. First and last months rent upon signing of lease. (id:47351)
Upper - 901 Lawson Road N
London, Ontario
Located in the highly sought-after White Hills area, this beautifully maintained one-floor home offers two spacious bedrooms and one modern bath in a prime location (UPPER UNIT). The open-concept design seamlessly connects the main living areas, offering a perfect blend of modern comfort and easy living. The main level features a spacious front facing living room with large with bay window that allows for plenty natural light throughout. The kitchen is equipped with stainless steel appliances and ample cupboard space contemplated by a large dinette. Both bedrooms are generously sized with plenty of closet space and a modern 4-piece bathroom. Private in-suite laundry with washer and dryer and 1 parking spot. Private fenced backyard for gardening, BBQ and relaxation. This residence is situated in a family-friendly neighbourhood, near public transit, shopping, schools, parks, trails, University of Western Ontario, University Hospital, Hyde Park, and other amenities. Schedule your private showing today. **** EXTRAS **** Rental Application, Lease Agreement, Credit Check and Letter of Employment required. First and last months rent upon signing of lease. (id:47351)
434844 Zorra Line
South-West Oxford, Ontario
Welcome to 434844 Zorra Line, a meticulously crafted 3-bedroom, 4-bathroom home, built in 2022, offering the perfect blend of luxury and functionality. This stunning property boasts 2261 sq. ft. of livable space with top-tier finishes and modern amenities designed for a any lifestyle. Step inside and be greeted by gleaming marble floors throughout the main level, setting the tone for elegance. The kitchen features high-end appliances with Wi-Fi capabilities, complemented by sleek quartz countertops ideal for culinary enthusiasts. Enjoy the warmth of pot lights throughout, creating a bright and inviting atmosphere in every room. The entire home is adorned with stylish zebra blinds, adding both beauty and privacy. The spacious open-concept living area extends seamlessly to a backyard oasis complete with a newly constructed 20x15 deck, a 15x12 pergola, a fire pit, and a brand-new hot tub surrounded by a large privacy screen for ultimate relaxation and outdoor enjoyment. The fully fenced yard offers a private retreat for family fun or entertaining guests. Upstairs, you'll find a convenient laundry room, along with three generously sized bedrooms, each offering ample closet space and modern finishes. The finished basement provides additional living space, offering endless possibilities for recreation, ultimate man cave home theater, or fitness. This home is equipped with no carpet, offering easy maintenance and a fresh, modern feel throughout. Pot lights illuminate every room, ensuring a bright and welcoming environment at any time of day. Located in the tranquil community of Beachville, enjoy the peace and serenity of small-town living while still being close to all the amenities you need. Modern features, spacious design, and a prime location this is a true move-in-ready gem! (id:47351)
