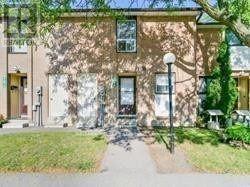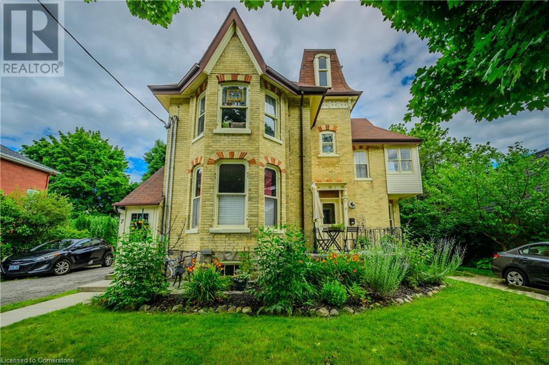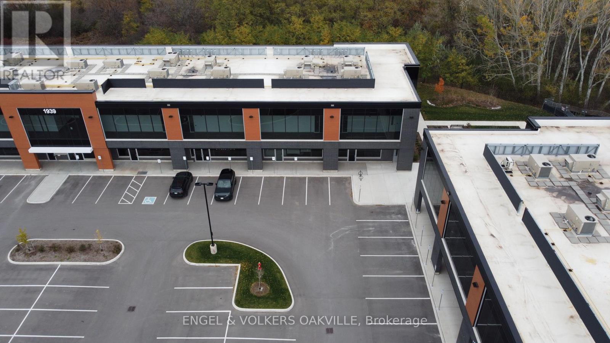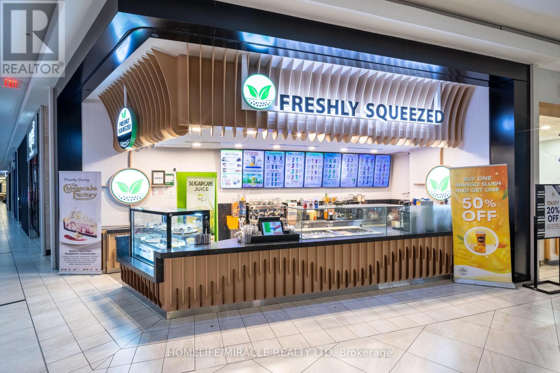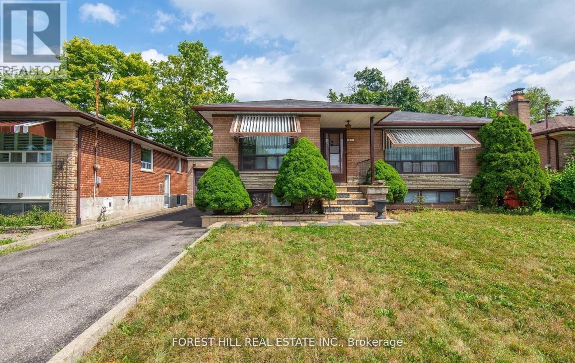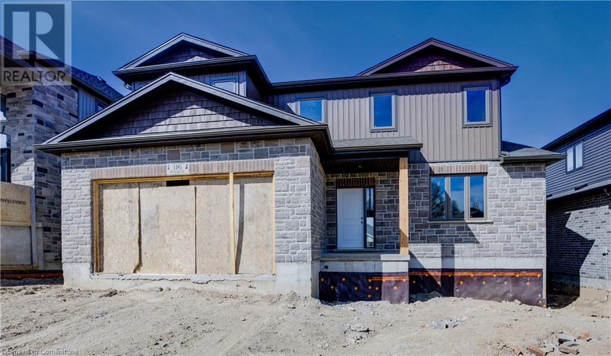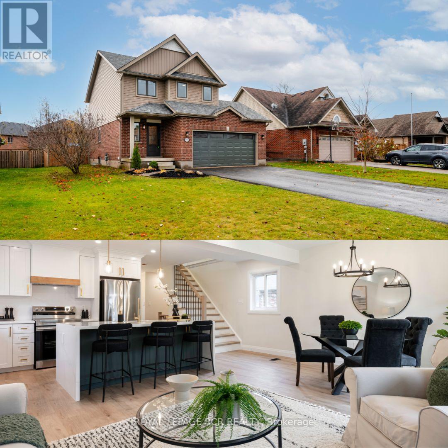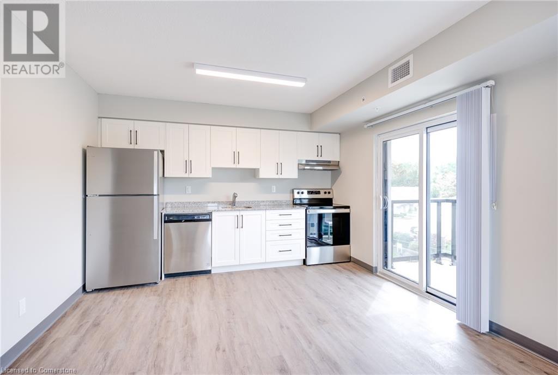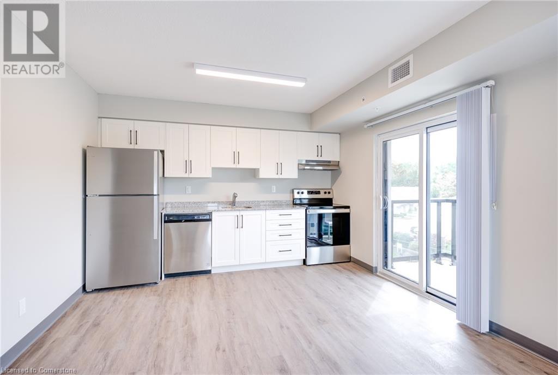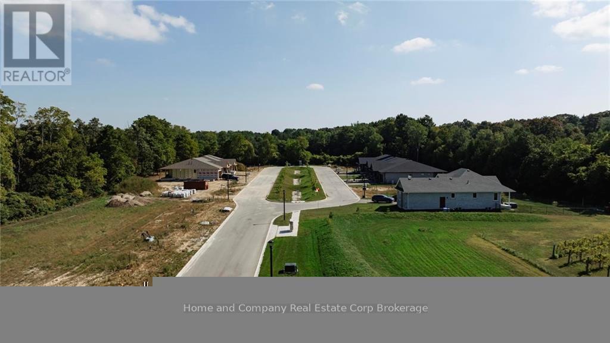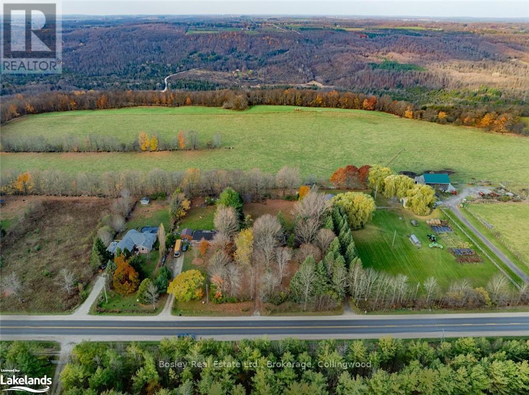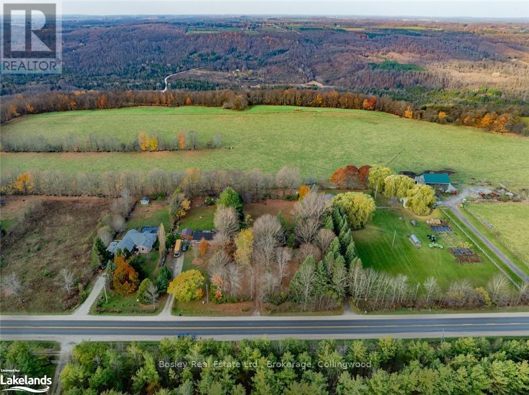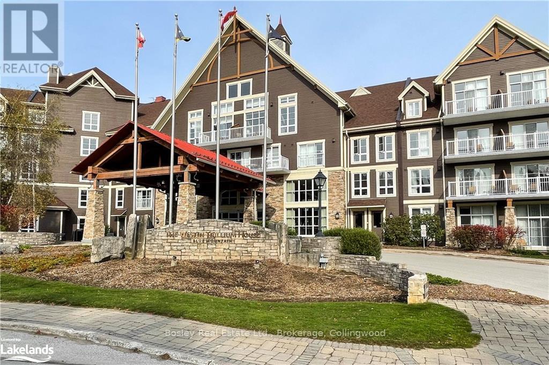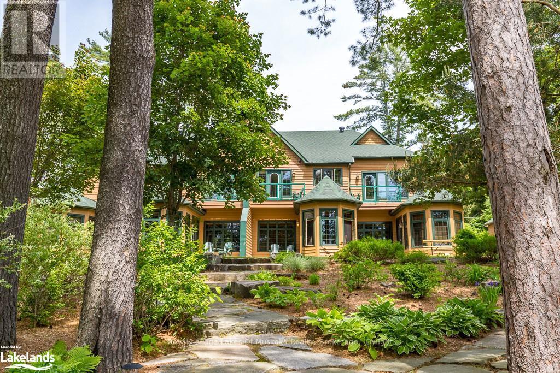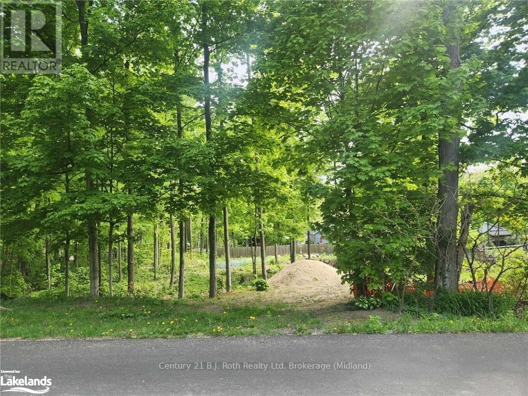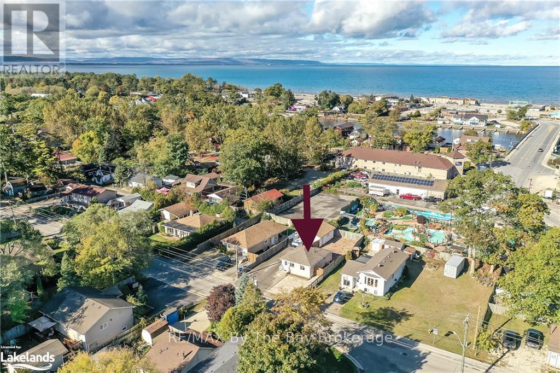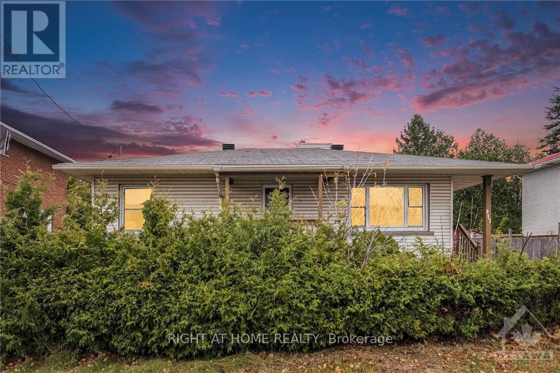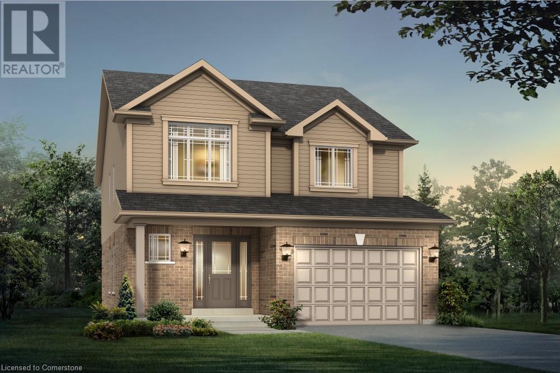Lot 50 Searidge Street
Severn (West Shore), Ontario
Welcome to this stunning 4bed, 3bath detached Bungaloft having over $50k in upgrades with exclusive access to the serene shores of Lake Couchiching! Located in picturesque Severn, you're just minutes from the amenities and lifestyle options of Orillia, Barrie, and Muskoka. This home combines both comfort and convenience with an office on the main floor, ideal for remote work, and a kitchen that boasts granite countertops and an undermount stainless steel sink, perfect for the family chef. The main floor features beautiful oak hardwood throughout, adding warmth and elegance to your living space. As an added bonus, enjoy 4 complimentary golf passes to Hawk Ridge Golf Club, perfect for the avid golfer or as a treat for visiting friends and family. Dont miss this exceptional lakeside retreat. **** EXTRAS **** ELFs, Fireplace, Central AC, Granite countertops with undermount stainless steel sink in kitchen. Oak hardwood on main floor. 4 complimentary golf passes to Hawk Ridge Golf Club included, Park Membership for Serenity Bay Lake Club. (id:47351)
224 - 7050 Weston Road
Vaughan (Steeles West Industrial), Ontario
Office Suite In highly regarded Office Building Located Near Highway 400/407 & Steeles Avenue West, Minutes Away From Ttc Bus Stop. Features Bright & Open Professional Office Space With 5 Offices & Boardroom. Great Location In A Very Busy Location With Many Business Professionals Nearby. Ample Surface Parking. (id:47351)
E103 - 80 Nashdene Road
Toronto (Milliken), Ontario
Located right in Scarboroughs booming industrial area, this flexible space is perfect for investors and business owners! Just minutes from highways 401, 407, and TTC transit, this property offers easy transportation and quick access to local amenities.Highlights include:- Plenty of parking- Convenient drive-in and rear shipping access- Functional spaces: office, reception area, washroom, warehouse, and mezzanine Whether you're looking to grow your business or make a solid investment, this property is ready to support your success! Dont miss this unique opportunity. Please reach out for more details! **** EXTRAS **** Buyer And Buyer Agent To Do Their Own Due Diligence On Measurements, Taxes, Zoning, Permitted Uses. Deposits Must Be Certified. Please Attach Sch 'B & 801 Form To The Offers. (id:47351)
101 Sebastian Street
The Blue Mountains, Ontario
Discover the allure of this ultra-modern four-bedroom, four-bathroom home nestled along the scenic shores of Georgian Bay, with Georgian Peaks Private Ski Club just steps from your backyard. This property features a flowing layout that captures breathtaking mountain and serene water views and welcomes you with a grand foyer boasting an 18-foot ceiling. The open-concept main floor, filled with natural light, offers a spacious kitchen ideal for both everyday comfort and grand entertaining. The second floor boasts four large bedrooms and three bathrooms, with stunning views from the terrace. Located in the vibrant Blue Mountains community, known for its active lifestyle, this home is surrounded by amenities, mountain landscapes, and beautiful shorelines, with Blue Mountain Village, Collingwood, Thornbury, and a community beach just a short stroll away. An oversized, unfinished basement offers an opportunity to customize while enjoying the picturesque surroundings. (id:47351)
215 King Street E Unit# 1
Hamilton, Ontario
Don't Miss This Gorgeous 1 Bed, 1 Bath Unit in Hamilton Centre! With An Oversized Private Deck In The Back, Private In Suite Laundry Inside, And A Location That Can't Be Beat, You Won't Want To Miss This Highly Desirable Unit. With public transit nearby and food and shopping at your feet, this unit could be your next home! (id:47351)
334 Cannon Street E
Hamilton, Ontario
Don’t miss the incredible opportunity to own this 2.5-storey detached brick home! Ideal for first-time buyers or investors, this large property offers over 1,600 sq.ft., three bedrooms and a full loft, perfect for extra living space or a fourth bedroom. The main floor includes potlights throughout, with a bright updated kitchen featuring trendy white cabinetry, quartz counters, and stainless steel appliances. The private fenced yard, as well as the covered front porch & second-floor balcony offer additional outdoor areas to enjoy. Centrally located, this home offers unbeatable convenience, with downtown, transportation including West Harbour Go Station, and shopping just steps away. It's a must see! (id:47351)
Basemnt - 68 Fleetwood Crescent
Brampton (Southgate), Ontario
1 Bedroom With Full Bathroom For Rent In Basement! Fully Furnished and All-Inclusive, Heat, Hydro, Water, Etc!! Single Door Entry, No Separate Entrance!! 1 Outside parking. (id:47351)
33 - 73 Warren Trail
Welland, Ontario
Welcome To #33-73 Warren Trail, Welland A Rare And Remarkable Opportunity To Lease A Modern Commercial Unit. Premium Upgrades Include Vinyl Flooring, Pot Lights, Large Windows, And Soaring 9-Foot Ceilings. The Commercial Space Has A Sep. Entry From The Main Street, A 2PC Washroom & Additional Office Space. Don't Miss This Unique Chance To Lease A Commercial Property In The Heart Of Welland. **** EXTRAS **** No Parking Included. Residential Space Excluded, Also Available For Lease For $2800/Month. Commercial Unit Tenant To Pay 25% utilities. Total sqft to be confirmed. (id:47351)
302 - 2227 South Mill Way
Mississauga (Sheridan), Ontario
Great & convenient location, close to major routes. Located south pf Erin Mills Parkway and Burnhamthorpe Road, right next to South Common Mall. Mississauga Transit Hub next door includes Oakville Public Transit. Ample parking. Amenities in the area include: South Common Mall, SOuth Common Community Centre, Goodlife Fitness and numerous restaurants/Coffee shops. (id:47351)
200 - 2227 South Mill Way
Mississauga (Sheridan), Ontario
Great & convenient location, close to major routes. Located south pf Erin Mills Parkway and Burnhamthorpe Road, right next to South Common Mall. Mississauga Transit Hub next door includes Oakville Public Transit. Ample parking. Amenities in the area include: South Common Mall, SOuth Common Community Centre, Goodlife Fitness and numerous restaurants/Coffee shops. (id:47351)
826 Krosno Boulevard
Pickering (Bay Ridges), Ontario
tep into sophistication at 826 Krosno Blvd, where elegance meets functionality in this stucco and brick bungalow. Discover a custom kitchen adorned with bespoke finishes and a walk-out to the deck, perfect for al fresco dining in the lush backyard. The basement, currently tenanted, offers two bedrooms, a kitchen, and a bathroom, providing extra income potential. Revel in the seamless blend of wood and porcelain flooring throughout the home. Retreat to the primary bedroom boasting a semi-ensuite 3-piece bathroom, while four additional bedrooms on the main floor ensure ample space for the whole family. Delight in the custom-designed interiors, including the direct gas connection for the kitchen stove as well as upgraded electrical and plumbing throughout. Enjoy the convenience of a soundproofed office on the main floor. With proximity to public transit, schools, Highway 401, Pickering Town Centre, and the beach, this home offers both luxury and practicality. **** EXTRAS **** All existing light fixtures & window coverings.Existing appl: 2 washers,2 dryers ,2 fridges,1 built-in dishwasher,2 built-in range hoods, 1 built-in gas stove,1electric stove & built-in oven Upgraded plumbing & electrical (id:47351)
5-7 Lincoln Avenue
Cambridge, Ontario
5-7 Lincoln Avenue offers a fantastic opportunity to enjoy the best of both worlds—live in one unit while generating rental income from the additional units. It's the perfect opportunity for those looking to balance comfortable living with smart financial growth! This property offers character-rich living across 3 units. Step into Unit 5A- this one bedroom unit featuring high ceilings, abundant natural light, charming wood trim, and decorative fireplace provides the perfect place to relax.This unit has a private front patio & parking right outside the front door. Enjoy the convenient main floor layout of 2 bedroom Unit 5B with a bright sunroom & direct access to the yard. Complete kitchen with dishwasher, farmhouse sink & plenty of hardwood counter space. Unit 5B offers a comfortable layout for a professional/small family. Located on the 2nd floor, Unit 7 boasts 2 bedrooms flooded with natural light. The primary features a sunroom, providing a peaceful personal space. The galley kitchen provides tall cabinets for extra storage & dishwasher, as well as a sunlit living room to entertain friends and family. Each unit is equipped with separate hydro meters and updated electrical panels (water & heat included in rents), 1 parking spot per unit, and a convenient storage locker. The basement houses the shared coin-op laundry & secure area for utilities including updated electrical panel (separate meter) for common area electrical. All tenants have access, and use of the well maintained backyard as well as a private patio area for each unit. Plumbing was updated in 2010 removing galvanized steel water pipes and replacing with copper/pvc. Major electrical upgrades and inspections in 2011. Nestled on a character street lined by classic Galt globe lamps, 5-7 Lincoln Avenue offers a double lot in an established neighbourhood close to local shops, restaurants, Downtown Galt and more. Don't miss out on the opportunities Lincoln Ave has for you! (id:47351)
201 Lisgar Street
Brighton, Ontario
ATTENTION Builders, Developers and Investors. PERFECT LIVE/WORK TWO (2) ACRE property, 5 minutes away from HWY 401 East. This well maintained levelled land is Zoned Commercial/Residential. Permitted commercial Zoning including Motor vehicle repair shop, Motor vehicle sales establishment, Motor vehicle and recreational vehicle storage compound, Recreational vehicles sales and service establishment, Self storage facility, Personal Service Shop, Art Gallery, Bake Shop, Business or Professional Office, Commercial Fitness Centre, Convenience Retail Store, Medical Clinic, Retail Store, Veterinary Clinic. This is a rare piece of level land where you can build your business and/or home in Brighton, Ontario. Don't miss your chance to own this incredible piece of land with endless potential. (id:47351)
6 - 10 Pumpkin Pass
Hamilton (Binbrook), Ontario
Welcome to this stunning 2-storey townhome located in the family-friendly community of Binbrook! Step inside to an inviting open-concept main floor, complete with a kitchen featuring stainless steel appliances, a dining area, powder room and a bright living room that opens onto a backyard deck, perfect for outdoor entertaining. Upstairs, you'll find a spacious primary bedroom with a walk-in closet, a second bedroom, a 5-piece bathroom, and an easily accessible laundry. The basement offers a large unfinished space ready for your personal touch. This home also includes a private driveway to a garage with direct entry to the main level. Ideally located close to schools, parks, restaurants, and shopping. **** EXTRAS **** Stainless Steel Refrigerator, S/S Stove, S/S Microwave/Hood Fan, S/S Dishwasher, Stacked Washer and Dryer, Gas Furnace With Central Air, H.W.T (R). (id:47351)
208 - 1939 Ironoak Way
Oakville (Iroquois Ridge South), Ontario
Check out this stunning end unit available for sale in one of Oakville's premier office condo developments! With convenient access to the 403, QEW, and 407, this space offers floor-to-ceiling windows with views of a beautiful protected greenspace. Step outside onto the large balcony for fresh air and a break from the office. Plus, the unit comes with 2 reserved parking spots right at the front. (id:47351)
5 - 9 - 259 Edgeley Boulevard
Vaughan (Concord), Ontario
This corner unit offers street exposure onto Edgeley Blvd. and excellent surface parking options, it is a short walk to the TTC Station at the foot of Millway Ave., with close proximity to highways 407 & 427. The Landlord will allocate more warehouse space to suit Tenant's needs. **** EXTRAS **** No restaurants, places of worship, automotive or auto related uses. (id:47351)
1151 5000 Highway 7
Markham (Markville), Ontario
This charming establishment has not only won the hearts of the local community but has also become a favorite destination for bubble tea enthusiasts from all over the Greater Toronto Area. Established, successful, profitable, easy turnkey business is ready for the next bubble tea enthusiast/owner. Training will be provided.This is your chance to own a well established and reputable franchise of a bubble tea and juice shop in the popular Markville Mall. Freshly squeezed is part of the growing demand for juice bars with over 60 locations in Canada. Don't miss this opportunity to own this business and join this franchise and be part of a proven brand. Great exposure and location in the mall. Easy to operate. Take over and continue this profitable business without a hitch! **** EXTRAS **** Hours of operation is Mon to Fri 10 to 9; Sat 10 to 6; Sun 11 to 6 (id:47351)
31 Sussex Avenue
Richmond Hill (Crosby), Ontario
Attention Builders, First-Time Buyers, Families, and Renovators: This sought-after spacious bungalow in Richmond Hill's Crosby community boasts an open-concept floor plan with 3 bedrooms on the main floor and 2 more in the finished basement, offering ample living space. This is an incredible opportunity to own a home with a separate entrance to the basement, presenting great potential for a basement apartment. The main level features hardwood floors and an oversized eat-in kitchen that overlooks a large backyard, creating a cozy and inviting atmosphere. The family room, with its large windows and access to the dining area, is perfect for entertaining. Mature trees in the backyard provide ample privacy, and the home's proximity to Walter Scott P.S. and Bayview S.S. with the IB program, shopping, restaurants, transit, and a Short Walk To The GO Station makes it one of the best locations in the Crosby Community. Easy access to Hwy 404 and 407 is a bonus for commuters. (id:47351)
Lot 55 Pugh Street
Milverton, Ontario
LETS BUILD YOUR DREAM HOME!!! With three decades of home-building expertise, Cedar Rose Homes is renowned for its commitment to quality, attention to detail, and customer satisfaction. Each custom home is meticulously crafted to meet your highest standards ensuring a living space that is both beautiful and enduring. Our experienced Realtor and the Accredited Builder walk you thru the step by step process of building your dream home! No surprises here!....Just guidance to make your build an enjoyable experience! Currently building in the picturesque town of Milverton your building lot with custom home is nestled just a 30-minute, traffic-free drive from Kitchener-Waterloo, Guelph, Listowel, and Stratford. Lot 55 Pugh St. offers an open concept plan for a 3 Bedroom, 3 Bath, 2 storey stunning home with a spacious backyard and has many standard features not offered elsewhere! Thoughtfully Designed Floor Plans with High-Quality Materials and Finishes ready for your customization in every home! Gourmet Kitchen with stone countertops and 4 stainless Kitchen appliances included ($5000 value). Energy-Efficient home with High-Efficiency Heating/Cooling Systems and upgraded insulation throughout the home. Premium Flooring and pick your own Fixtures - $2500 allowance! Full Basement with Potential for Add. Living Space. Need some changes? No problem.... meet with the Builder to thoughtfully work on your design and customize your home! This serene up & coming location offers the perfect blend of small-town charm and convenient access to urban centers. Building a new home is one of the fastest ways to develop equity immediately in one of the biggest investments of your life! All ready in approx. 120-40 days! Lets get started! Experience the perfect blend of rural serenity and urban convenience in your new Cedar Rose Home in Milverton. Your dream home awaits! Reach out for more information. Pics are for Illustration purposes only to show level of build. (id:47351)
60 52nd Street S
Wasaga Beach, Ontario
Only a few blocks away from the beach, local superstore and with an athletic track across the road, this bungalow is in a great location. The finished 1345 sqft. features 3 bedrooms, ensuite, walk-in closet, mudroom and laundry on the main floor. The basement is currently unfinished but has the potential for another bedroom, a large rec-room and plenty of storage space. The layout allows to add a separate one-bedroom suite that can be rented out or used for family and guests. Property taxes not yet assessed - assessed as vacant land. 9' ceilings, basement entry, basement roughed-in for suite, stone, covered front porch, 22x10 deck, A/C *For Additional Property Details Click The Brochure Icon Below* (id:47351)
311 Thomas Street
Deseronto, Ontario
Welcome to a captivating blend of charm and modern luxury at 311 Thomas St.in the heart of Deseronto, ON. This fully renovated two-story home offers an inviting retreat with three bedrooms and three bathrooms, showcasing a meticulous design that seamlessly marries classic character with contemporary upgrades. Step inside to discover the warmth of a stone fireplace that anchors the living area, creating a perfect atmosphere for cozy gatherings. The main floor hosts a convenient bedroom, offering flexible living arrangements for guests or family members. An exquisite mezzanine overlooks the main level, adding architectural interest and a sense of openness to the home .The stunning apple decking provides an ideal outdoor escape, seamlessly extending your living space and perfect for entertaining or unwinding in the tranquil surroundings. The second floor is thoughtfully designed with a laundry room for added convenience, ensuring that chores are a breeze. One of the second floor bedrooms opens to a walk-out balcony, offering a private vantage point to enjoy morning coffee or quiet evenings. A durable and stylish metal roof promises longevity and peace of mind, and you'll find yourself within close proximity to local amenities, making daily errands a breeze .You must see to appreciate. Call today (id:47351)
195 Sheffield Street
Southgate, Ontario
**Public Open House Sat, Feb 1st, 1-3pm**Welcome home to this stunning two storey gem, where modern elegance and thoughtful design come together seamlessly. This fully renovated home boasts 3 spacious bedrooms, 4 bathrooms, and a private, fully fenced backyard, offering a blend of sophistication and comfort that's simply ready to be enjoyed. As you step inside, you are welcomed by the rich flow of luxury vinyl flooring that extends throughout the main and upper levels. The open concept main floor is designed for entertaining, anchored by a gourmet kitchen that is sure to impress. With a spacious centre island featuring a waterfall countertop and breakfast bar, this kitchen blends beauty with functionality. Pristine white cabinetry, sleek quartz counters, and a matching backsplash create a true chef's haven. Completing this level is a stylish two piece powder room, adding extra convenience for guests. Head upstairs to discover the serene primary suite, complete with a walk-in closet and a luxurious, brand new three piece ensuite featuring a custom tile shower. The additional bedrooms are equally inviting, with the second bedroom boasting its own walk-in closet. Downstairs, the fully finished lower level offers a versatile space ideal for family living. Enjoy the cozy family room with pot lights for ambiance, another pristine four piece bathroom, and a dedicated laundry area. Outside, the fully fenced backyard is an inviting space where kids and pets can play freely, or where you can simply relax in privacy. This home is truly move-in ready, awaiting the next owners to make unforgettable memories. (id:47351)
1147 Dragonfly Avenue
Pickering, Ontario
Stunning 3 Bed, 3 Bath Town @ Taunton/Whites. Nestled In A Quiet, Developing, Family Neighborhood. Beautiful Curb Appeal W/ Front Veranda, Exposed Contrasting Brick & Front Lawn. Sprawling Living/Dining W/ Fire Place, Large Windows & Laminate. Modern Kitchen W/ Centre Island, Breakfast Bar, Ample Cabinetry & W/O To Deck. Master Retreat W/ 5 Pc Ensuite, W/I Closet & 2 Windows. Den Area @ Front - Perfect For Working From Home! (id:47351)
595 Strasburg Road Unit# 411
Kitchener, Ontario
BIG BONUS**** FREE PARKING for the 1st year and your 13th month is free when lease is continued! This is your opportunity to live in a BRAND NEW building with the ability to make it feel like your own from day one! Convenience of having in-suite laundry, a balcony, in a spacious unit! Equipped with brand new appliances, located near grocery stores, public transit, and schools. This building is a must-see! Just move in and be at home! (id:47351)
595 Strasburg Road Unit# 211
Kitchener, Ontario
BIG BONUS**** FREE PARKING for the 1st year and your 13th month is free when lease is continued! This is your opportunity to live in a BRAND NEW building with the ability to make it feel like your own from day one! Convenience of having in-suite laundry, a balcony, in a spacious unit! Equipped with brand new appliances, located near grocery stores, public transit, and schools. This building is a must-see! Just move in and be at home! (id:47351)
64 Deer Ridge Lane
Bluewater, Ontario
The Chase at Deer Ridge is a picturesque residential community, currently nestled amongst mature vineyards and the surrounding wooded area in the south east portion of Bayfield, a quintessential Ontario Village at the shores of Lake Huron. There will be a total of 23 dwellings, which includes 13 beautiful Bungalow Townhomes (currently under construction), and 9 detached Bungalow homes to be built by Larry Otten Contracting. The detached Bungalow on Lot 4 will be approx. 1,630 sq. ft. on the main level to include a primary bedroom with 5pc ensuite, spacious guest bedroom, open concept living/dining/kitchen area, which includes a spacious kitchen island for entertaining, walk-out to lovely covered porch, plus a 2pc bathroom, laundry and double car garage. Finished basement with additional bedroom, rec-room, and 4pc bathroom. Standard upgrades are included: Paved double drive, sodded lot, central air, 2 stage gas furnace, HVAC system, belt driven garage door opener, water softener, and water heater. Please see the attached supplemental documents of House Plans and Lot Plan. (id:47351)
194588 Grey Road 13
Grey Highlands, Ontario
Dream Property in the Heart of Beaver Valley!\r\n\r\nEscape to this stunning county property located just moments from the Beaver Valley Ski Club, where amazing year-round views await! Spanning an impressive 145 ft by 300 ft lot?over 1 acre?this is the perfect canvas to build your dream home.\r\n\r\nImagine waking up to breathtaking vistas every season. Winters here are magical, with pristine snow-covered landscapes ideal for skiing and snowshoeing. In the fall, the area transforms into a vibrant tapestry of autumn colors, creating a picturesque backdrop for cozy evenings. Summer nights offer serene beauty, perfect for stargazing or enjoying the sounds of nature.\r\n\r\nThis property features an old log cottage that presents an excellent opportunity to save on development fees?rebuild using the existing footprint! With a dug well, septic system, and hydro already on site, you have the essentials ready for your new home.\r\n\r\nDon?t miss your chance to create your own sanctuary in this beautiful Beaver Valley location, where outdoor adventure meets stunning natural beauty year-round! Call today to explore this exceptional opportunity! (id:47351)
194588 Grey Road 13
Grey Highlands, Ontario
Dream Property in the Heart of Beaver Valley!\r\n\r\nEscape to this stunning county property located just moments from the Beaver Valley Ski Club, where amazing year-round views await! Spanning an impressive 145 ft by 300 ft lot?over 1 acre?this is the perfect canvas to build your dream home.\r\n\r\nImagine waking up to breathtaking vistas every season. Winters here are magical, with pristine snow-covered landscapes ideal for skiing and snowshoeing. In the fall, the area transforms into a vibrant tapestry of autumn colors, creating a picturesque backdrop for cozy evenings. Summer nights offer serene beauty, perfect for stargazing or enjoying the sounds of nature.\r\n\r\nThis property features an old log cottage that presents an excellent opportunity to save on development fees?rebuild using the existing footprint! With a dug well, septic system, and hydro already on site, you have the essentials ready for your new home.\r\n\r\nDon?t miss your chance to create your own sanctuary in this beautiful Beaver Valley location, where outdoor adventure meets stunning natural beauty year-round! Call today to explore this exceptional opportunity! (id:47351)
303 - 220 Gord Canning Drive
Blue Mountains, Ontario
Bachelor Suite at The Westin Trillium House, Blue Mountain Village. Welcome to your perfect mountain retreat! Located in the heart of Blue Mountain Village, this beautifully updated bachelor suite at The Westin Trillium House offers the ultimate combination of luxury, convenience, and income potential. Recently renovated in October 2024 with $20,000 in bathroom upgrades, this suite\r\nfeatures a sleek and modern space with fresh finishes, including new carpet, wallpaper, and furnishings (updated in 2022).Enjoy views of the ski hills right from your suite—ideal for those who love skiing and outdoor adventures. With the flexibility to generate rental income when you're not using the property, this is an incredible opportunity to offset costs while still enjoying the best of Blue Mountain living.\r\n\r\nImagine skiing all day, then retreating to your cozy suite to relax in the hot tub and sauna. Dinner at Oliver & Bonacini downstairs, followed by a peaceful evening by the fireplace, completes your perfect day. Embrace winter months and the year-round beauty of Blue Mountain in this incredible location! If you’re seeking a personal getaway that also generates income, this suite offers it all. Don’t miss your chance to own a piece of Blue Mountain paradise! 2% Blue Mountain Village Association Entry Fee applies on purchase. Annual BMVA fees $1.00 per sq. ft. per year, payable quarterly. HST may be applicable or become an HST registrant to\r\ndefer costs. (id:47351)
8 Fxd W - 1111 Dwight Beach Road
Lake Of Bays, Ontario
Welcome to Corbett Cove - Your Muskoka Retreat Awaits! Experience the charm and tranquility of Lake of Bays with this premier fractional ownership opportunity at Corbett Cove in Dwight. Each bright and spacious 1,800 sq. ft. villa, designed with attention to comfort and luxury, offers a seamless blend of modern convenience and classic Muskoka ambiance. Each unit features soaring 9-foot ceilings, an all-season octagonal Muskoka room with lake views, and dual gas fireplaces in the living room and primary bedroom. These beautifully appointed, fully equipped units include everything you need for a worry-free stay. Enjoy unlimited fibre internet, and flat-screen TVs in both the living room and primary suite. The modern kitchen is equipped with top-of-the-line appliances—fridge, stove, microwave, dishwasher, A full washer and dryer is included for added convenience. With thoughtful touches like an outdoor gas barbecue, complete sets of dishes, utensils, cookware, towels, and linens, each villa provides a true vacation experience. Accommodating up to 8 guests, each two-bedroom unit features a comfortable pull-out sofa in the main floor den and the great room, ensuring ample space for family and friends. The two bedrooms and a full bathroom are located on the second floor, while the main level offers a three-piece bathroom with a walk-in shower. Corbett Cove’s prime location offers easy access to the charming village of Dwight, with shops, bakeries, and a library within walking distance. Nature enthusiasts will appreciate being just 10 minutes from Algonquin Park and a short 20-minute drive to the lively town of Huntsville, where you’ll find golf courses, ski resorts, theaters, restaurants, and shopping. \r\nCorbett Cove offers the perfect balance of peaceful relaxation and outdoor adventure. Five weeks of wonderful vacation annually. \r\nNote: This is a no pets allowed unit. (id:47351)
77 Sun Valley Avenue
Wasaga Beach, Ontario
Newly built raised bungalow by Zancor Homes. The Sturgeon model, never occupied, offers a living space designed for comfort with walking distance to the newly opened Elementary School. Situated in a desirable neighbourhood, this home features three bedrooms and two bathrooms, all conveniently located on the main level. The main living area is designed with openness in mind, yet maintains a distinct separation from the bedrooms and bathrooms, ensuring privacy and tranquility. If you choose to enter the home through a unique lower-level entrance via the garage, it will lead directly into a practical laundry/mudroom—perfect for keeping your home clean and organized. Enjoy cozy evenings by the electric fireplace in the living room and the comfort of the A/C in the warmer months. The kitchen is equipped with a stainless steel appliance package, island with sink and breakfast bar. (id:47351)
81 Polish Avenue
Penetanguishene, Ontario
Welcome to Polish Avenue. Discover the perfect place to build your future! This rural expansive 75' x 150' lot is a gem, offering ample space to design and build the home you’ve always envisioned. Located in a quiet desirable neighbourhood, this lot is surveyed, cleared and ready for you to start construction. Utilities are accessible at the street, service would be septic and well and the landscape is perfect for a walk out basement. Whether you dream of a cozy retreat or a spacious family home, this lot provides the flexibility and the space you need. Located on a school bus route, close to parks, shopping, and this location combines the convenience of a quick walk to the waterfront or a quick drive to Penetanguishene and Midland for all your amenities. Don’t miss this opportunity to own a piece of land where you can bring your vision to life! (id:47351)
24 Glenwood Drive
Wasaga Beach, Ontario
Walking distance to Beach 1! Zoning allows for short-term rentals!! From hosting a charming bed and breakfast, artisan bakery, or bustling medical office to delving into the world of catering services, hospitality with a hotel or restaurant, or even constructing a second suite ? the potential is boundless! Nestled within a leisurely stroll to Wasaga's main beach, this cozy 2-bedroom, 1-bathroom bungalow exudes warmth and comfort. A welcoming open-concept living room seamlessly flows into the inviting eat-in kitchen, creating an ideal space for cherished family moments throughout the day. Modern cabinetry and ample storage adorn the kitchen, while a convenient laundry room with backyard access adds practicality to daily living.Step into the spacious bedrooms boasting generous closet space and a well-appointed family bathroom. Outside, the fully enclosed yard boasts a cobblestone surface, ensuring hassle-free maintenance, and providing a picturesque backdrop for evening gatherings. Whether you're craving a cozy campfire, a sizzling BBQ, or simply relaxation under the stars, this outdoor haven has you covered.Completing this exceptional package is a detached 23x19? shop with a convenient man door, offering effortless access to the backyard. Don't miss out on the opportunity to transform this property into your dream vacation retreat, second home, or savvy investment. The possibilities are endless ? seize them today! *This property is video monitored. (id:47351)
Lot 5 Voyageur Drive
Tiny, Ontario
Well priced large lot 110’ x 298’ and great opportunity! Walk to Georgian Bay, marina, convenience store, baseball diamond. Just a 5 minute drive from downtown core. Paved road leads to forested lot, level, dry with services at the lot line. A very, very pretty setting with generous size lots all well treed to provide privacy, filtered clean air and just a delightful site to build your 4 season home or cottage. Within a 2 hour drive from Toronto and a 45 minute to 1 hour jaunt from Wasaga Beach/Collingwood/Blue Mountain and BONUS, the white sandy beaches of Tiny are just around the corner. Buy as an investment in your future, build immediately to enjoy spring/summer 2025 or take your time and design that perfect bungalow, 2 storey or multigenerational home. A tiny house for additional family or guests? There is plenty of room for that too on this parcel of land. Short term VTB is a possibility for a professional, experienced builder. (id:47351)
916 Norfolk County Road 28
Norfolk County, Ontario
Introducing this stunning all-brick ranch style home, first time on the market and perfectly nestled on a serene 44.98 acre lot with 27 acres workable, 10 acres of bush, and an expansive 4-acre yard surrounded by picturesque fields and trees. This pristine property offers a generous 2703 sq ft of living space both above and below grade, featuring 3 well-appointed bedrooms, 3 bathrooms (including one roughed-in bathroom ready for personalization), and an office. The heart of the home boasts an oversized kitchen island with ample cupboard space, patio doors off the dining area and an electric fireplace in the living room for cozy evenings. The primary suite impresses with a 4-piece ensuite and dual closets. Entertainment is a breeze in the spacious recreation room, suitable for a pool table and a comfy TV area, alongside additional storage space and a large cold cellar. Exterior highlights include a covered front porch, a 26x23 ft attached 2-car garage, a 28x30 ft detached 2-car garage/workshop, and a fenced area for animals. Recent upgrades include a new water softener, hot water tank (2023), sewage pump, and recently pumped septic system (October 2023). With 40-year asphalt/fiberglass/mesh shingles (2008) and no need for a sump pump, this home is as practical as it is charming. Set against a backdrop of tranquility and privacy, don’t miss your chance to own this exquisite property. The land, having been last logged 27 years ago, also offers potential for future logging endeavors. Don't miss out on the opportunity to own this beautiful ranch style home with plenty of land! (id:47351)
82 Sunview Drive
Norwich, Ontario
Nestled in the tranquil town of Norwich, this modern family home, built in 2020 by Everest Estates, offers a perfect blend of comfort and luxury. As you step inside, you're greeted by a spacious great room featuring a cozy wood stove installed by the builder, creating a warm and inviting atmosphere. The main floor is designed with convenience in mind, featuring a laundry room, a dedicated office space, mudroom and a beautiful kitchen complete with a walk-in pantry – ideal for family gatherings and entertaining. Upstairs, the home boasts four generously-sized bedrooms, including a Jack-and-Jill bathroom shared between two of them. The primary suite offers an oasis of relaxation with its elegant ensuite, featuring a walk-in shower and double sinks. With a total of four bathrooms, including three full baths upstairs, there’s no shortage of space for a busy household. The basement is a versatile space, ready for a theatre room setup, with a roughed-in washroom to add convenience. Outside, a newly installed deck overlooks the beautifully landscaped yard, perfect for outdoor gatherings or peaceful evenings. The double-wide driveway provides ample parking and completes the home’s welcoming curb appeal. Conveniently located within walking distance to a local school, this home is ideal for families looking for a serene lifestyle without sacrificing convenience. (id:47351)
90 Weston Drive
Tillsonburg, Ontario
A Rare Opportunity Awaits! Welcome to 90 Weston Drive in Tillsonburg, where this stunning 1,707 sq ft brick bungalow sits on a picturesque ravine lot. Known as The Gainsborough, this highly sought-after model in the neighborhood offers 2 spacious bedrooms and a versatile den on the main level. Step inside, and you’ll feel as if you've entered the pages of a magazine, with elegant hardwood floors, updated paint tones, and a charming gas fireplace.\r\n\r\nThe bright den at the front of the home is a flexible space perfect for a TV room, office, or any use you desire. The large, recently updated kitchen features sleek new countertops, a beautiful backsplash, and an inviting attached dining area that opens to a gorgeous backyard with a vast interlocking patio. Privacy screens can be added, making it an ideal space for outdoor gatherings. The primary bedroom includes a 3-piece ensuite and a spacious walk-in closet, while the main floor also offers a second bedroom, an additional 3-piece bath, and convenient laundry.\r\n\r\nNew roof in 2023!\r\n\r\nThe finished lower level provides ample space with a huge recreation room, cozy family room, an extra bedroom, and a 2-piece bath. Out back, you’ll discover your own private paradise—an enchanting setting for morning coffee as you watch wildlife, from birds to deer, right in your backyard. This truly is a perfect slice of tranquility. (id:47351)
25-27 Pembroke Street W
Pembroke, Ontario
Situated in the lively downtown business core of Pembroke, Ontario sits this very popular restaurant with authentic décor. The restaurant are comes fully equipped. Main floor retail space presently occupied by operating restaurant. Building and chattels included in price. Off set your costs of ownership as the building has, 3 apartments on second level consisting of 3-1 bedrooms that are all tenanted. This is a unique opportunity offering a turn key space for your business aspirations. Brand NEW fire suppression system being installed in Nov. Property heated by natural gas and has air conditioning throughout. Please NO in restaurant viewings during business hours. \r\nPREAPPROVE SHOWINGS BY APPOINTMENT ONLY. (id:47351)
25-27 Pembroke Street W
Pembroke, Ontario
Situated in the lively downtown business core of Pembroke, Ontario sits this very popular 145 PERSON OCCUPANCY restaurant with authentic décor. The restaurant comes fully equipped. Main floor retail space presently occupied by EXISTING operating restaurant. Full updated/maintained kitchen ready to roll. This is a unique opportunity offering a turn key charming space for your business aspirations. Brand NEW fire suppression system being installed in Nov. Property heated by natural gas and has air conditioning throughout. Please NO in restaurant viewings during business hours. PREAPPROVE Buyers only & SHOWINGS BY APPOINTMENT ONLY. (id:47351)
308 Shakespeare Street
Ottawa, Ontario
Great opportunity to own this well established convenience store located in the heart of Vanier. This local convenience store is well established and has its loyal customers which have been serving the community for more than the last 15 years. The store consists of lottery tickets, cigarettes, drinks, snacks and many more items to mention. Over the years the store has built trust and reputation for great customer service. The store also has lots of storage space available in the basement plus plenty of street parking available nearby. Don’t miss out the opportunity to own your business. For additional information, please contact the listing agent (id:47351)
50 Laxford Drive
Ottawa, Ontario
Welcome to this inviting single-family home in Morgan's Grant?a sought-after, family-oriented neighborhood offering excellent schools, parks, and easy access to the South March Highlands Conservation Forest. This beautifully landscaped property, front to back, features a spacious double-car garage and has been meticulously maintained by its homeowners with thoughtful upgrades over the years. Inside, rich Brazilian cherry wood floors grace both the main and upper levels, creating a warm and timeless appeal. The main floor?s open-concept layout includes a stylish kitchen with cherry cabinetry and sleek pearl-black stone countertops, seamlessly connecting to the living area?ideal for entertaining. On the second level, three generous bedrooms await, along with a stunning primary suite featuring a walk-in closet and a luxurious four-piece ensuite bath. Please note that the BASEMENT is EXCLUDED from the leased space and is not available for tenant use. Check attached Schedule B for more info, Flooring: Tile, Deposit: 6000, Flooring: Hardwood, Flooring: Laminate (id:47351)
104 Beebalm Crescent
Ottawa, Ontario
Flooring: Tile, Brand New Stunning end-unit townhome is Ready for You! spacious townhouse in The Ridge community of Barrhaven, this property offers 3 bedrooms, 2.5 bathrooms. The main floor has an open-concept design filled with natural light, featuring hardwood floors, ceramic tile, 9 ft. ceilings. The open floor plan is perfect for entertaining and family living, with brand-new appliances and window blinds to ensure a fully move-in-ready experience.\r\n\r\nConveniently located near Barrhaven Marketplace, parks, public transit, schools, shopping, dining, and entertainment. Available starting from November 8th, this home is perfect for those seeking a fresh start in a brand-new, stylish space. Don’t miss out schedule your viewing today!, Flooring: Hardwood, Deposit: 5600, Flooring: Carpet Wall To Wall (id:47351)
7 - 27 Monk Street
Ottawa, Ontario
Flooring: Tile, Located in the heart of the Glebe, just steps away from the vibrant Lansdowne Park, home to TD Place, grocery stores, cafe´s, restaurants, a movie theatre, and various event exhibitions. This apartment features quartz countertops, stainless steel appliances—including a fridge, stove, dishwasher, microwave/hood fan, and in-unit washer and dryer—a modern, stylish bathroom, vinyl flooring, LED lighting, large windows, contemporary doors and baseboards, video intercom, A/C, and more! Tenants are responsible for hydro within the apartment. Street parking is available through the city. Experience upscale urban living in this stunning, brand-new building., Flooring: Hardwood, Deposit: 4600 (id:47351)
3420 Greenlane Road
East Hawkesbury, Ontario
Discover 40 acres of pure serenity just outside Hawkesbury! This beautiful parcel on a quiet rural street offers the perfect escape, with ample space to build your dream home and create a personal retreat. Embrace a lifestyle surrounded by nature and endless possibilities for outdoor living. Don’t miss this rare opportunity to own a slice of countryside paradise! (id:47351)
1056 Teena Colleen
Ottawa, Ontario
Located in the welcoming Albion Sun Vista this charming 2Bed/2Bath MOBILE HOME- bungalow offers comfort with style! Recent upgrades include new windows, doors, roof shingles, fresh flooring and brand new front and back porches. The spacious kitchen complete with ample counter space with flows into a cozy living room featuring hardwood floors and a gas fireplaces. The primary bedroom is generously sized with plenty of closet space and ensuite. The secondary bedroom features cheater access to the full bath, ideal for guests or a home office. Both bathrooms have been refreshed with new vanities adding a modern touch. Outside, enjoy a large backyard with 18'10""X 11'6' storage shed, perfect for gardening, hobbies, or outdoor gatherings in a tranquil setting. Offers must be conditional on Parkbridge approval of the Buyers application for Land Lease and 48 hrs irrevocable on all offers. Monthly fees of $700.37 includes land lease, prop taxes, water testing, garbage and maintenance of common areas., Flooring: Hardwood, Flooring: Linoleum (id:47351)
917 Pinecrest Road
Ottawa, Ontario
Detached, renovated bungalow with in prime location. Brand new modern kitchen with new plumbing and stainless steel appliances. There are wo separate entrances, one with direct access to the basement. Updated electrical wiring. New attic insulation. Nestled among modern, newly built duplexes and surrounded by established amenities, located near schools, parks, shopping centers and public transportation. An ideal location for attracting tenants or creating a profitable income property. Property currently has a separate entrance to the basement with 2 bedrooms and 1 bathroom upstairs, and 1 bedroom and 1 bathroom in the basement. Oil tank has been removed and replaced with a gas furnace. Easy access to the Queensway, close to Brittania Beach and Park and Bayshore shopping mall., Flooring: Hardwood, Flooring: Ceramic (id:47351)
554 Dominique Crescent
Kitchener, Ontario
Welcome to an exceptional opportunity at 554 Dominique Crescent in Kitchener—a stunning pre-construction home nestled on a spacious lot with no premium attached. Built by Fusion Homes with meticulous craftsmanship, this Manchester IV Elevation A model is designed to elevate your lifestyle, offering 1,925 square feet of above-grade living space on a prime 36’ lot. With 4 spacious bedrooms and 2.5 bathrooms. Step into a home defined by sophistication, where the open-concept main floor welcomes you with its 9’ ceilings & a bright, carpet-free layout that flows effortlessly from room to room. The kitchen is truly a chef’s delight, featuring quartz countertops, a double stainless steel sink, and a Moen sleek pull-down faucet. These thoughtful touches, along with custom cabinetry, make cooking and entertaining an absolute pleasure. Moving to the bedrooms, each one offers ample space, with well-designed closets and finishes that create a relaxing retreat for every member of the family. Bathrooms elevate the everyday with luxurious custom glass shower enclosures, a tiled ceiling, and large soaker tubs, all paired with stylish Halifax satin nickel door levers to complete the upscale ambiance. For additional convenience, the home features an oversized single-car garage with room for up to 3 vehicles, including 2 additional driveway spaces. Energy-conscious buyers will appreciate that this home is Energy Star certified. This home promises durability and low maintenance while fitting harmoniously into the surrounding neighborhood. Custom floorplan changes are also available, giving you the flexibility to personalize your layout and ensure every corner of this home aligns with your vision, subject to drafting approval and applicable fees. Don’t miss the chance to secure this exceptional property that offers everything you need to create cherished memories. (id:47351)
626 #50 Haldimand Road
Haldimand, Ontario
The PERFECT 97.08ac multi-purpose farm located 50 mins S. of Hamilton-central to Cayuga & Dunnville. Incs 2009 brick bungalow w/984sf att. garage, 32x48 ins. metal clad shop-2020 & one 80ac parcel of tiled workable land. Offers 1917sf living area ftrs great room w/vaulted ceilings & hardwood flooring, dining area & mod. white kitchen sporting quartz counters, SS appliances & WO to 360sf deck w/hot tub'16 & 2400sf stamped conc. patio leads to htd 18x30 pool'20, mud room w/laundry, 4pc bath & primary bedroom incs en-suite/WI closet & 2 bedrooms. Stunning 2181sf lower level enjoys 900sf family room w/bar & wood stove, 4th bedroom, office/poss. bedroom, cold room & ramp walk-up. Ideal hobby/horse farm incs multiple RI sheds + paddocks. Extras -steel tile roof'21, heat pump/AC, 200 hydro, 3000g cistern & conc. parking pad. (id:47351)






