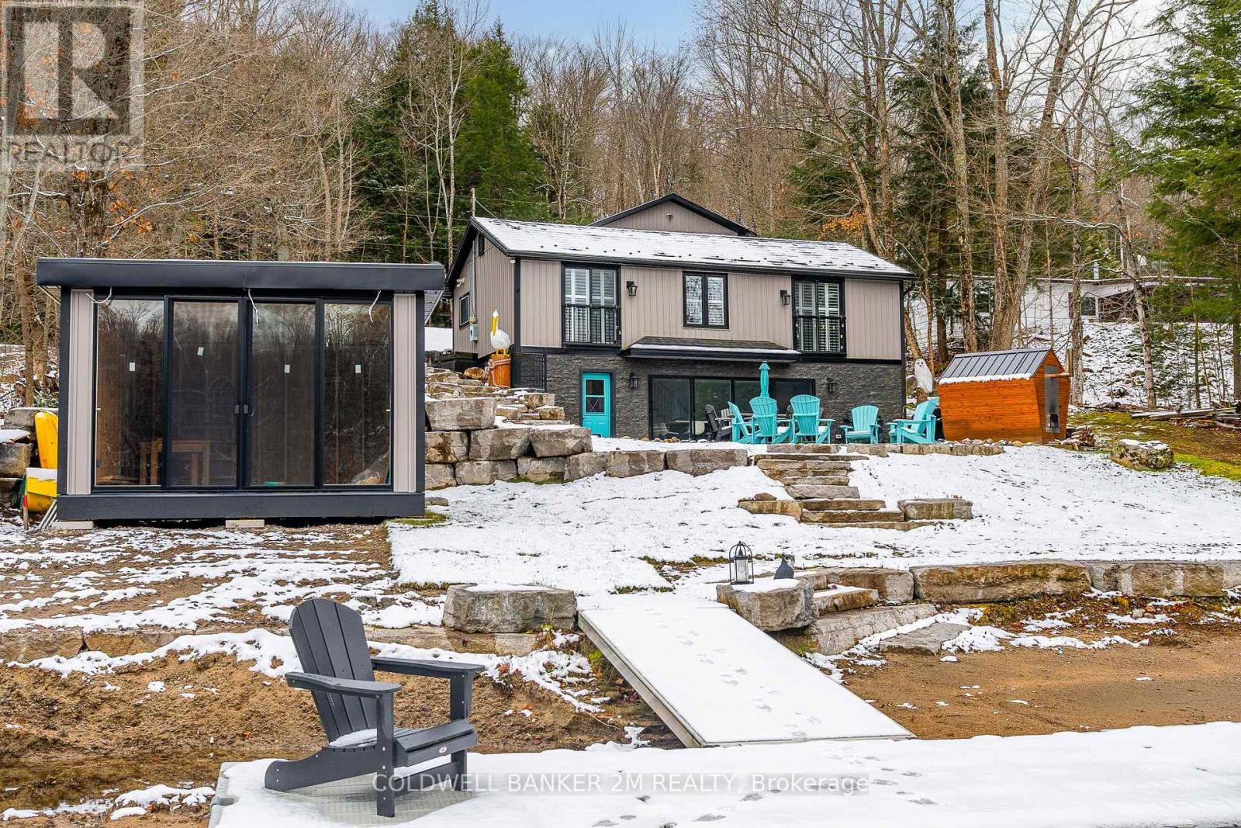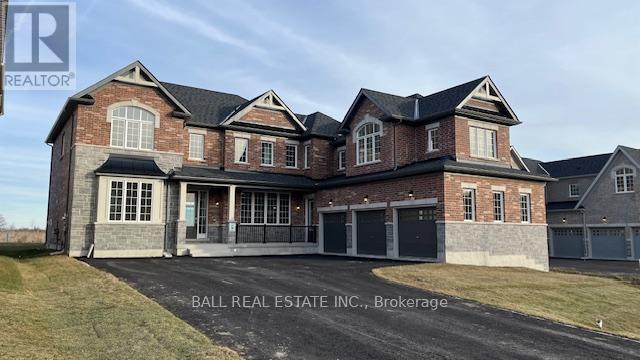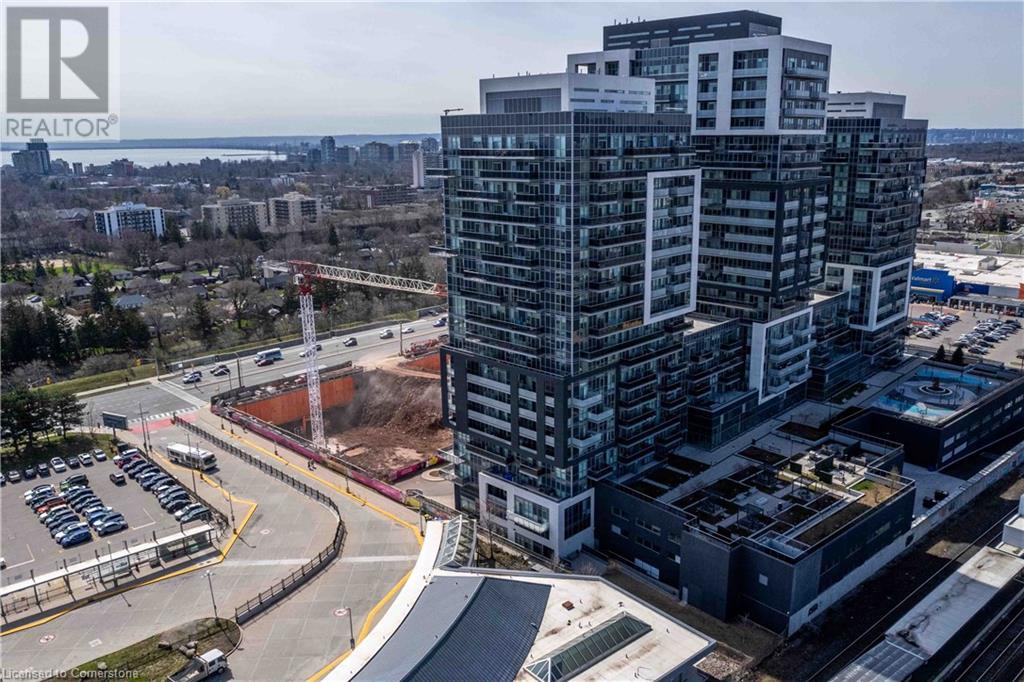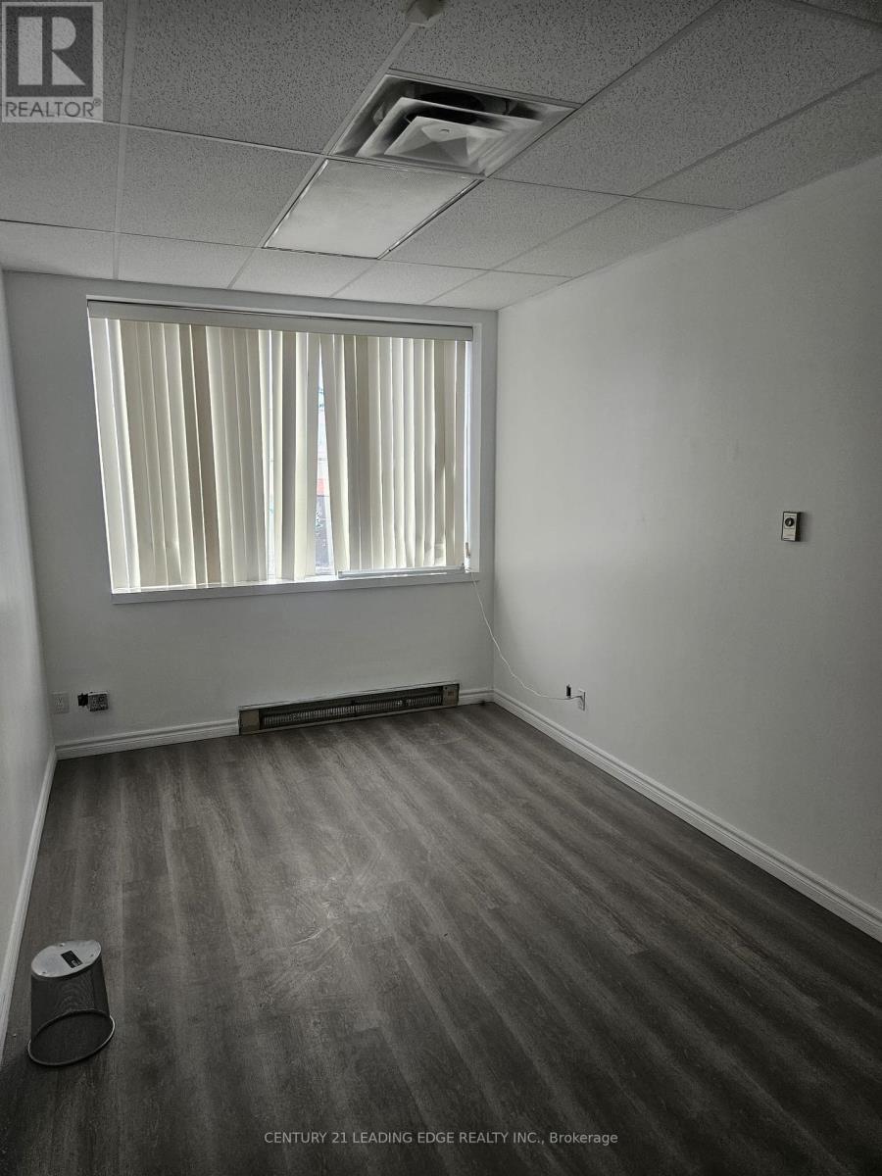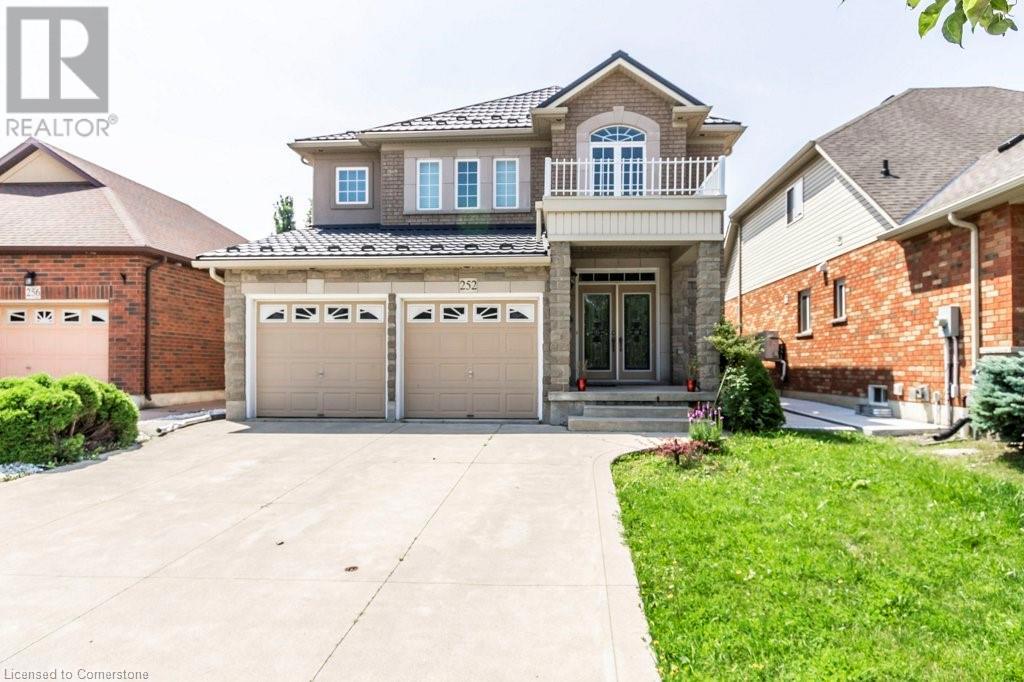1174 Birch Narrows Road
Dysart Et Al, Ontario
Welcome to 1174 Birch Narrows Road in Haliburton! A Beautiful Place to Live, Cottage, Play and Relax. This Beautiful 4 Bedroom, 1.5 Bathroom Home is Conveniently Located Close to Town, Schools, and Hospital. Tons of Parking for All Your Out of Town Guests for when they Come to Visit. Main Level of the Home Features an Open Concept Kitchen and Living Room with a 16 Foot Sliding Glass Door Leading to the Lakeside Patio. Kitchen with Stainless Steel Appliances which includes a Side By Side Fridge and Freezer, Large Centre Island with Seating and Ample Storage Space. Cozy Living Room with a Propane Fireplace. Laundry Room on the Main Floor of the Home with Plenty of Cupboard Space. Convenient 2 Piece Bathroom on the Main Floor. Main Floor with Epoxy Floors and In Floor Heating. Upper Level of the Home Features 4 Spacious Bedrooms. The Primary Bedroom Features a Sliding Glass Door and Built in Closets and Drawers. Spacious 22x28 Garage w/ In Floor Heating, Running Water, 10x12 Garage Door Opener w/ Remote & 100 Amp Service. Boathouse (2024) is 18x20 w/ Beautiful 14x8 Sliding Glass Door which Opens to the Lake ~ waiting for Your Finishing Touches. Come and Enjoy Your Summers Boating into Town and Cruisng the 5 Lake Chain. You Can Enjoy Everything this Beautiful Small Town has to Offer within Minutes. This Home has been Updated from Top to Bottom! (id:47351)
104 Golden Meadows Drive
Otonabee-South Monaghan, Ontario
This newly built 2-storey detached brick and stone home in the luxurious Riverbend Estates offers 5 bedrooms plus den, , 4 1/2 bathrooms, with 4148 sqft of living space on a serene meadow view lot. Featuring a massive 3-car garage, the home provides ample parking and storage. Enjoy a bright, open-concept design with 10-ft ceilings, elegant hardwood flooring, and abundant natural light. The main floor includes a dedicated office/den, a modern spacious kitchen with large island, and a cozy family room with a gas fireplace for those cozy evenings. Upper level provides five spacious bedrooms and 4 stylish bathrooms. The large full height and spacious unfinished basement, offers potential to expand your living space. Access to walking trails just across the street. Located just 10 minutes from downtown Peterborough, with easy access to Hwy 115 and a nearby school bus route, this home blends modern luxury with the charm of a private community backing onto the Otonabee River. Rent is $4000.00per month +++ (id:47351)
152a Paradise Landing Road
Hastings Highlands, Ontario
Welcome to your ideal lakeside retreat nestled on a spacious level lot with 132ft of shoreline along the shores of Baptiste Lake. This versatile property presents a charming 4 season home or cottage boasting an inviting open-concept layout that seamlessly integrates the kitchen, dining and living areas, all offering breathtaking views of the lake. On the main floor, discover 2 cozy bedrooms, a well appointed 5-piece bathroom, and convenient laundry facilities. Ascend to the master bedroom loft, where panoramic vistas of the lake await, 3-piece ensuite, a walk-in closet, and ample storage space. The property is equipped with 100 amp service to the garage, ensuring ample power for all your needs. A newly laid circle gravel driveway provides parking for up to 20 vehicles, while a lean-to garage extension offers additional storage options. Delight in waterfront living with the newly installed 50+ft floating dock, perfect for launching aquatic adventures. Additional features include a brand-new barn style shed for storing outdoor equipment, raised garden beds equipped with a convenient watering system and the ultimate privacy amidst stunning water views, captivating sunsets, and abundant wildlife. Enjoy the myriad recreational opportunities afforded by the expansive Baptiste Lake, renowned for its excellent fishing and ideal for boating enthusiasts. The property's proximity to vast stretches of crown land invites exploration via ATV or snowmobile, while hunting enthusiasts will appreciate the abundant wildlife in the surrounding area. Whether you seek tranquil relaxation or thrilling outdoor adventures, this lakeside haven offers the perfect blend of comfort, convenience and natural beauty. **** EXTRAS **** Included in AS IS condition: Dining table & chairs, 2 couches that include pull out beds, coffee table set, canoe bookshelf, fireplace cabinet, queen captain bed, double/single bunk bed, dresser, wall mount fireplace and TVs (id:47351)
1509 County Rd 10
Prince Edward County, Ontario
Located in the charming hamlet of Cherry Valley, this level cleared1/2 acre vacant lot offers an exceptional opportunity to build your dream home. Nestled in a quiet, residential area just minutes from the famed Sandbanks, this property allows for convenient access to all the amenities The County has to offer. (id:47351)
4 Kimberly Lane Unit# 226
Collingwood, Ontario
Discover the Perfect Blend of Luxury and Lifestyle. This rare ONE BEDROOM PLUS DEN condo offers exceptional value and a chance to embrace resort-style living in the heart of Collingwood. With 775 square feet of modern, open-concept design, this unit is thoughtfully crafted to provide both comfort and style. High-end finishes, including quartz countertops and stainless steel appliances, create a kitchen that any home chef will appreciate. The bright, south-facing views fill the living space with natural light, while the spacious walkout balcony is an inviting retreat for morning coffee or evening relaxation. The primary bedroom features a Jack-and-Jill 4-piece ensuite, offering convenience and privacy. The unit also includes a dedicated underground parking space, ensuring your vehicle remains protected and accessible year-round. This condo offers more than just a home—it’s a lifestyle opportunity with amenities designed to enhance your day-to-day living. Entertain guests on the stunning rooftop terrace, complete with barbecues and breathtaking views of the nearby ski hills. Stay active with access to an indoor pool, a fully equipped gym, and recreational spaces including a golf simulator, putting green, billiards room, and games room. Located just minutes from your front door, Collingwood’s vibrant outdoor lifestyle awaits. Enjoy skiing, scenic trails, hiking, and pristine beaches, along with world-class golf courses and opportunities for kayaking and boating. This property is perfect for those seeking a full-time residence or a weekend retreat. With flexible closing date options, this condo makes it easier than ever to step into your dream property. Schedule your showing today and discover everything this exceptional home and its location have to offer. Some photos have been virtually staged. (id:47351)
Upper - 611 Bond Street E
Oshawa, Ontario
Welcome to Upper Unit of 611 Bond St East in the City of Oshawa... Professionally Renovated, spacious and sun filled 3 Bedroom, 1 Washroom with Huge inviting Living Room and Dining Room in the heart of Oshawa... This house comes with pot lights throughout, carpet-free, 2 Driveway parking, shared free High Speed Internet & shared Laundry.. Security cameras to protect the exterior of the house. Close to Schools, Banks, Parks, Big Box Stores, Public Transit, Hwy 401 and GO. Tenant pays 60% of utilities along with Rent and Tenant's Insurance. Non Smokers and No Pets preferred. This home is move-in ready for families to settle in before snow starts. Don't miss it. **** EXTRAS **** Fridge, Stove, Dishwasher, Microwave Oven, Shared Washer & Dryer, Shared Free High Speed Internet, 2 Driveway Parking, Gas Furnace, Central Air, Exterior Security Cameras... Tenant pays 60% of utilities with Rent & Tenant's Insurance. (id:47351)
2093 Fairview Street Unit# 1702
Burlington, Ontario
Charming 2-bedroom, 2-bathroom corner suite in the Paradigm East Tower! This 809 sq.ft. unit offers a spacious, open-concept layout with abundant natural light. Ideally located just a short walk from downtown, the Burlington GO station, major highways, shopping centers, and a variety of restaurants. The primary bedroom includes an ensuite bathroom for added convenience. The unit features upgraded flooring, kitchen cabinets, quartz countertops, and stainless steel appliances. Enjoy the luxury of two separate balconies with spectacular views of the escarpment, lake, and downtown Toronto. The building is packed with amenities, such as a 24-hour concierge/security service, indoor pool, basketball court, sauna, fitness center, guest suites, party/media/games rooms, sky lounge, rooftop deck, outdoor fitness area, pet run/washing station, and underground visitor parking. Comes with one underground parking space. (id:47351)
5198 Valley View Crescent
Niagara Falls, Ontario
WELCOME HOME TO THIS BEAUTIFUL ALL BRICK 3 BEDROOM MULTI LEVEL SIDE SPLIT WITH ATTACHED DOUBLE GARAGE IN CENTRAL NIAGARA FALLS ON A QUIET CRESCENT. MAIN FLOOR FEATURES SPACIOUS LAYOUT INCLUDING A FORMAL LIVING ROOM WITH GLEAMING EXOTIC RARE BRAZILIAN CHERRYWOOD FLOORING, DINING ROOM, FAMILY ROOM WITH LARGE WINDOWS, SPACIOUS CHEFS' KITCHEN WITH PATIO DOORS OUT TO REAR YARD, 2 PC BATH AND MAIN FLOOR LAUNDRY! THE SECOND FLOOR CONSISTS OF 3 LARGE SIZED BEDROOMS WITH NEWER HARDWOOD FLOORING AND 4 PC BATH. LOWER LEVEL HAS BEEN TOTALLY RENOVATED IN 2020 TO INCLUDE A SPACIOUS LIVING SPACE, ALONG WITH A PANTRY STYLE PREP KITCHEN, AND MODERN SPA LIKE 3PC BATH. OTHER UPDATES INCLUDE FURNACE (2021), EAVESTROUGHS (2023), ROOF (2017), APPLIANCES IN MAIN FLOOR KITCHEN (2020), WASHER AND DRYER (2021), AND MUCH MORE. THIS HOME IS PERFECT FOR THE GROWING FAMILY AND CLOSE TO HIGHWAY AND ALL AMENITIES. IT HAS BEEN METICULOUSLY MAINTAINED AND THE LARGE YARD HAS BEEN FINISHED OFF WITH PROFESSIONAL LANDSCAPING. THIS HOME IS A MUST SEE BEFORE ITS GONE! (id:47351)
73 Big Bay Point Road
Innisfil, Ontario
Opportunity Awaits at 73 Big Bay Point Road. This 0.575-acre commercial property, located just minutes to Friday Harbour, offers a unique blend of commercial and residential possibilities. Whether you're an entrepreneur, investor, or visionary, this versatile property is your gateway to growth, income, and future development. Property Features:Lot Size: 0.575 Acres | Frontage: 185.98 | Depth: 135.00, Zoning: CN-1 (Commercial Neighbourhood). Buildings:Restaurant/Retail Space: 1,663 sq.ft, currently licensed for 100 seats (including a 30-seat licensed patio), parking for 40, a full kitchen, walk-in cooler, and a successful restaurant in operation since 1985. The Single-Family Residence: 1,027 sq.ft loft-style home, 1-bedroom, 1.5 baths, modern updates (2023), open concept, soaring ceilings, and private outdoor entertaining area. Key Opportunities: 1. Owner/Operator Lifestyle- Run the restaurant and live onsite or expand the restaurants footprint to maximize its liquor license capacity.2. Investor Potential- Lease the restaurant, rent the residence, or explore severing the property or adding a secondary detached unit (subject to township approval).3. Tourism & Hospitality Hub- Tap into the growing Big Bay Point and Friday Harbour traffic to create a destination for dining and accommodation. Why Invest Here?Strategic Location: Prime spot near a bustling waterfront community.Versatile Use: Commercial zoning allows for business, rental, and development opportunities.Future Growth: Innisfil's development plans make this property a smart long-term investment. 73 Big Bay Point Road is a rare chance to secure a property with existing income potential and room to grow. See attachment for extensive list of property features and list chattels and fixtures that are included. Please do not go direct to restaurant and approach staff directly . **** EXTRAS **** Property is being sold as is, where is. Seller makes no representations or warranties, Buyer to complete their due diligence of the property. Contact Listing Broker for additional information. (id:47351)
6368 Renaud Road
Ottawa, Ontario
Beautiful four bedroom four bathroom home in Mer Bleue (Eastboro). Main floor bedroom with both a walk-in closet and four piece bath - perfect for use as an In-Law suite. Unfinished basement ready for your imagination. This Ashcroft Model Home is loaded with premium finishes. Close to schools, shopping amenities, and public transit. Take a Virtual Tour: https://trreb-listing.ampre.ca/listing/Draft1818656 Open for Offers on February 14th, 2025. **** EXTRAS **** All appliances are negotiable. (id:47351)
Lower - 117 Clark Avenue
Markham, Ontario
Beautiful Partially Furnished 2-Bedroom & 2 Bathroom Basement Apartment in Heart of Thornhill Community. Separate Entrance For Easy Access With 2 Cars Parking Sports. Laminate Floor Throughout. Open-concept Living, Dining and Kitchen. Primary Bedroom with Ensuite 4-pc Bath & Walk-in Closet. Convenient location of Yonge & Steeles. Close to Schools, York University, Thornhill Community Center, Transit, Parks and Trails, and All Amenities. (id:47351)
1g - 230 Harwood Avenue S
Ajax, Ontario
Attention Beauty and Wellness Entrepreneurs! Step into luxury with this private, upscale beauty and wellness studio suite the perfect space to elevate your business and grow your clientele. Designed for ambitious professionals, this studio allows you to set your own prices, serve your own clients, and keep 100% of your earnings while offering a premium experience in a high-traffic location. Located in a bustling plaza with ample parking, this studio is both convenient and professional. Enjoy access to a stylish common area that can double as a waiting room for your clients. Utilities and high-speed Wi-Fi are included, so you can focus entirely on providing exceptional service. With a minimum one-year lease, you'll receive your own key and have the freedom to work your own hours no restrictions, no compromises. Whether you're a hairstylist, esthetician, massage therapist, or wellness expert, this modern, turn-key space offers the elegance and functionality you need to thrive. Don't miss out on this rare opportunity to run your business in a luxury studio suite designed to impress. Book your tour today and make this stunning space your own! Sq Footage to be confirmed by co-operating agent. (id:47351)
545 Nelson Ave
Sault Ste. Marie, Ontario
545 Nelson Avenue is a 2-bedroom home situated on a quiet, centrally located street, offering a convenient spot for those looking to settle into their first property or downsize. The house features laminate flooring throughout as well as some updates including a tile shower. The large rear yard provides potential for outdoor projects or gardening. Call for more information. (id:47351)
252 Thorner Drive
Hamilton, Ontario
SPACIOUS 2200 SQ FT, TWO STOREY DETACHED HOUSE WITH METAL ROOF, FULLY FENCED, LOW MAINTENANCE BACKYARD. LIVE UPSTAIRS AND RENT I YOUR BASEMENT, FULLY RENOVATED, 4 + 2 BEDROOMS WITH 3 1/2 BATHROOMS, TWO KITCHENS, TWO LAUNDRY AND SEPARATE ENTRANCE FROM THE GARAGE. NO RENTALS, TANKLESS HOT WATER HEATER 2021 (OWNED) **** EXTRAS **** METAL ROOF, TANKLESS HOT WATER HEATER (id:47351)
252 Thorner Drive
Hamilton, Ontario
Spacious Two storey Brick house in a good neighborhood, steps to Limeridge Mall. Two kitchens, Two laundry with separate entrance from garage. Look no more, Live upstairs and rent the basement. AAA tenants in the basement. Immaculately clean, 4+2 bedrooms, 3 1/2 bathrooms with less maintenance fully fenced backyard and a metal roof . Lots of improvement. No rentals with Tankless hot water heater 2022.California Shutters installed. (id:47351)
229 Falstaff Avenue
Toronto, Ontario
Choose your finish. Move in ready in 60 days. Experience luxury in this custom-built modern home with over 3,399 sq. ft. of elegant living space. Features include a sleek chefs kitchen with high-end appliances, 7.5'' hardwood floors, heated bathroom floors, and a stunning 72"" electric fireplace. With 4 bedrooms and 3 baths on the second floor, a powder room on the main, and a 1-bedroom suite in the basement, this home offers convenience and style. Enjoy built-in speakers, smart lighting, dual laundry rooms, and a 12-fttall epoxy-finished garage perfect for your prized vehicles. **** EXTRAS **** Luxurious Modern Home with Tarion New Home Warranty Move in within 90 days and enjoy peace of mind with Tarion protection. Customize your flooring, cabinets, wall colours and all finishes with our designer. (id:47351)
227 Falstaff Avenue
Toronto, Ontario
Choose your finish. Move in ready in 60 days. Experience luxury in this custom-built modern home with over 3,499 sq. ft. of elegant living space. Features include a sleek chef's kitchen with high-end appliances, 7.5'' hardwood floors, heated bathroom floors, and a stunning 72"" electric fireplace. With 4 bedrooms and 3 baths on the second floor, a powder room on the main, and a 1-bedroom suite in the basement, this home offers convenience and style. Enjoy built-in speakers, smart lighting, dual laundry rooms, and a 12-fttall epoxy-finished garage perfect for your prized vehicles. **** EXTRAS **** Luxurious Modern Home with Tarion New Home Warranty Move in within 90 days and enjoy peace of mindwith Tarion protection. Customize your flooring, cabinets, wall colors and all finishes with ourdesigner. (id:47351)
2 Conchita Street
Georgina, Ontario
Immaculate Detached Family Home Located In Desirable Lake Community Living In South Keswick. 3227 Sqft Per Mpac. Built In 2022. Just Like A Brand New Home. Premium Corner Lot offers Abundance of Sunlight W/Large Windows Thru-Out. One of the Best Layouts. $$$ On Upgrades. Breathtaking Stucco Facade Exudes Timeless Elegance. Minutes Drive To Lake. No Sidewalk. Incredibly Bright & Sun-Filled. 4 Large & Bright Bedrooms Plus Large Open Loft On 2nd Floor Perfect For Home Office/Study/Play Area W/Potential For 5 Bedroom, Grand Foyer W/Double Door Entrance, 9Ft Ceiling On Main, Hardwood On Main, Gorgeous Two Toned Cabinet Upgraded Modern Stylish & Functional Kitchen W/Well Selected Finishes & Design W/Quartz Counter, Newly Installed Backsplash, S/S Appliances, Centre Island Breakfast & Eat In Area, Primary Br Features 5Pc Ensuite & His/Hers Walk-In Closet, Indoor Access To Double Garage, Fully Fenced Yard. Mins To Hwy 404, Schools, Shopping, Coffee Shops, Restaurants, Plazas, Park, Lake, Play Ground, Beaches & Boating, Trails, Golf.(Under 7 Years Tarion New Home Warranty) Must See & You Dont Want To Miss This Beautiful Home On One Of The Highly Sought Safe Family Neighborhood Walking Distance To Plaza and Much More. The Same Model Home Builder is Selling Base Price At $1.5M. Great Opportunity to Own this Home or Invest At A Great Value Plus Upgrades!! **** EXTRAS **** Stainless Steel Appliances:Fridge, Stove, Built-In Dishwasher, Hood Fan. Washer & Dryer. All Window Coverings. All Electric Light Fixtures. (id:47351)
437 Fairleigh Avenue
Oshawa, Ontario
This Beautifully Renovated Bungalow Features 3+3 Bedrooms And Two Kitchens, Making It Ideal For Investors Or Multi-Generational Families. The Lower Level, With A Separate Entrance, Features Three Bedrooms, A Spacious Living Room, Two Bathrooms, A Kitchen, And A Private Washer/Dryer Perfect For Generating Rental Income. Conveniently Situated Close To Shopping, Schools, Parks, And Highway 401. This Property Boasts A Driveway That Fits 5-6 Cars For Added Convenience, The Fully Fenced, Spacious Backyard Is Perfect For Bbqs And Provides A Secure Play Area For The Children. Packed With Potential, This Home Is A Must-See-Schedule Your Private Showing Today! (id:47351)
700 Levac Drive
Ottawa, Ontario
Welcome to 700 Levac Drive, a beautifully upgraded 4-bedroom, 2.5-bathroom home in the family-friendly community of Fallingbrook. From the moment you arrive, you'll appreciate the pride of ownership and curb appeal as every detail of this home has been thoughtfully designed, blending style, function, and comfort. As you step through the new front door, you'll enter a spacious foyer w elegant ceramic tile and custom closet space, setting the tone for the rest of the home - a perfect balance of warmth and sophistication. The main floor features a sun-filled, open-concept living and dining area w engineered hardwood floors, smooth ceilings, and modern pot lights - this space is ideal for both relaxation and entertaining, with plenty of room to host family and friends. The chef-inspired kitchen is a standout, featuring a large breakfast island, stainless steel appliances, ample cabinetry, and stunning Viatera quartz countertops - whether cooking for yourself or hosting guests, this kitchen is as functional as it is beautiful. Upstairs, the expansive primary bedroom boasts a fully renovated ensuite with floor-to-ceiling ceramic tiles, custom shower, luxury vanity, and custom lighting. The upper level also feature three additional bedrooms all with new laminate flooring. One of which has a wood-burning fireplace with updated ceramic surround - making it ideal for a 2nd family room, rec room, home office, gym, or bedroom - the possibilities are endless! The finished basement adds more living space (perfect for a home theater, playroom, or additional storage), while the oversized backyard deck w pergola and lush landscaping (roses, hydrangeas, lavender bushes, etc.) creates a perfect spot for outdoor entertaining. Don't miss the opportunity to own this family haven in an absolutely prime location w top-rated schools, parks, walking trails, and convenient access to shopping, transit, and future LRT stations! Please consult the ""Feature Sheet"" for a full list of upgrades. (id:47351)
969 Avignon Court
Ottawa, Ontario
This quiet street in the popular neighbourhood of Convent Glen is where this beautifully kept semi-detached, 2-storey home sits, waiting for you. It fronts on the southern side of Avignon Crt. which provides the perfect bright and warm backyard setting. Its great curb appeal is highlighted by the solid brick front and a driveway that has been extended to allow for additional parking and walkway space. The main floor consists of an updated bright kitchen, an open concept living-dining room with well kept light-oak hardwood floors, and a fireplace to keep you warm. The upper level provides three good size bedrooms, two with cork flooring and one with Luxury Vinyl. The spacious primary, with direct access to the bathroom, also includes a large closet. With quick access to a bike path that takes you right downtown, it also provides long trails for cross-country skiing, or a leisurely path to take your dog for a walk. Whether you're first-time homebuyers or looking to downsize, this home offers ample, functional space and a great location to easily access the highway and all the shops you need for your day-to-day living. Windows including patio door replaced in 2023, Hot water tank owned and replaced in 2024, Dishwasher and Fridge 2023, Upstairs flooring replaced in 2022 Don't miss out on this great opportunity to join this wonderful community. Call today to book an appointment. Measurements are approximate. (id:47351)
5 Rutherford Crescent
Ottawa, Ontario
This Beaverbrook home is simply stunning. Thoughtfully designed and recently reimagined, this 4-bedroom, 5-bathroom home in the heart of Kanata combines modern elegance & charm. Updated in 2024, with too many features to list, this is a must see! From its striking exterior with new black windows & front door to inside, with all new modern wide-plank hardwood, potlights, doors & trim creating a unified aesthetic. The warm foyer and versatile front office with built-in shelves, are the perfect backdrop for virtual meetings. The front living room is a cozy gathering place with gas fireplace, anchored by jaw dropping arched built-ins. Dining area opens to chefs kitchen with custom cabinetry, gray marbled quartz counters, black stainless steel appliances & fulted farm sink. A built-in bar/coffee nook, spacious family room, mud/laundry & chic powder room complete the main floor. The upper level, features a king size primary, with dreamy Juliet balcony, overlooking the spacious yard, walk in closet & 5 piece ensuite w/soaking tub and glass enclosed shower. 3 additional bedrooms, plus one with a bonus 3 piece ensuite, ideal for teens or overnight guests. The main bathroom features double sink and deep bathtub with classic tile details. Lower level rec room, is super spacious with built in storage closets, a full bath and extra storage space. Outdoors, enjoy the private, hedged lot & new deck with excellent sun exposure. This well planned neighbourhood is ideal for all with safe and easy access using walking paths to parks & top schools. Reach out today for a full list of upgrades. 24hr irrevocable on offers. (id:47351)
16 Applewood Drive
Belleville, Ontario
Welcome to 16 Applewood Drive, a spacious and meticulously maintained 4-level backsplit home located in a sought-after neighborhood in Belleville. This stunning property offers the perfect combination of style, functionality, and comfort, ideal for families or anyone looking for a place to call home. Set on a generously sized lot, this home offers ample space both inside and out. The exterior showcases timeless brickwork, paired with a private double driveway and an attached garage, accommodating up to five vehicles, ensuring parking is never an issue. Step inside to discover a thoughtfully designed layout, with a spacious main floor that boasts an open-concept living and dining area, filled with natural light. The kitchen is a functional hub of the home, offering plenty of counter and cabinet space, perfect for meal prep and family gatherings. Upstairs, you'll find three spacious bedrooms, each in close proximity to the 5-piece bathroom. Each bedroom offers plenty of closet space and is designed with comfort in mind. The lower levels of this backsplit adds even more versatility to the home. Downstairs, the lower level of the home features a large family room equipped with a cozy fireplace, perfect for relaxing or entertaining, along with a convenient 2-piece bathroom. A fourth bedroom on this level provides additional sleeping quarters or the perfect space for a home office. Additional storage space is offered in the basement of the home. Outside, the expansive backyard is your private retreat. The large, fully fenced yard offers endless possibilities for outdoor activities, from hosting barbecues to creating the garden of your dreams. Conveniently located just minutes from downtown Belleville, shopping, schools, and parks, 16 Applewood Drive offers the perfect blend of peaceful suburban living and easy access to modern amenities. This beautiful property is waiting to welcome its next owners. Don't miss the opportunity to make 16 Applewood Drive your forever home! (id:47351)
11616 Elizabeth Crescent
Wainfleet, Ontario
Welcome to pride in ownership & peaceful living, minutes away from the Lake Erie shoreline & biking trails! Situated on a 1 acre lot, enjoy country living at its best in this hidden gem on a quiet cul-de-sac. This exquisite & exceptionally well maintained custom bungalow, offers an open layout, vaulted ceilings, boasting natural light, & expanding over 2000sqft of fully finished living space! Having been completely renovated & upgraded with modern finishes throughout, appreciate this property leaving no stone unturned! The main level features a gorgeous custom kitchen with an eat in dining space, coffee bar, inside entry to the double garage, as well as 3 generous sized bedrooms, a full main bath, the primary bedroom offering a walkout to the rear deck & yard, a walk in closet, & its own ensuite equipped with a soaker tub. The lower level offers an expansive rec room featuring a gas fireplace, an additional bedroom, ample storage, laundry, a full bathroom, & entry access to the garage rear yard. Value the warmth & welcoming charm this home provides along with its move in ready state, having new flooring on both levels, paint, upgraded electrical, brand new furnace and A/C (October 2024), natural gas generator, & an above ground pool with gas heater! Entertain with ease, both inside & out, as this property checks off all the boxes! Sit out on the sizeable front porch & watch the sunrise to start the day, while enjoying the tranquility of rear deck/patio overlooking the quiet open green space & beautiful sunsets. Truly a fabulous property capturing every inch of pure beauty & value! (id:47351)
