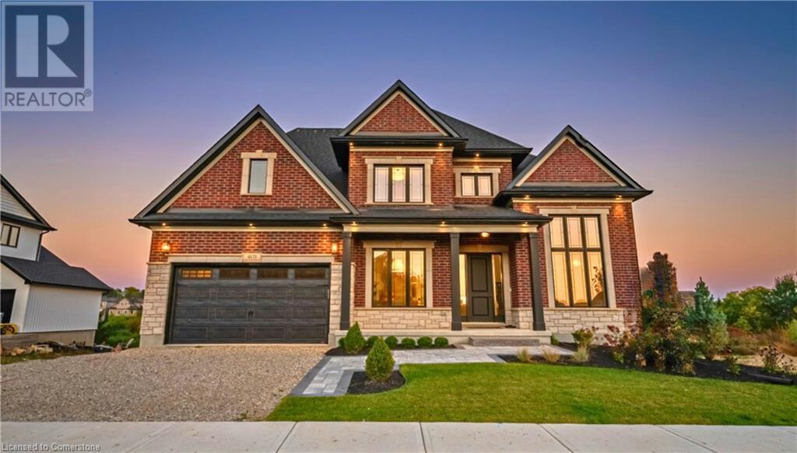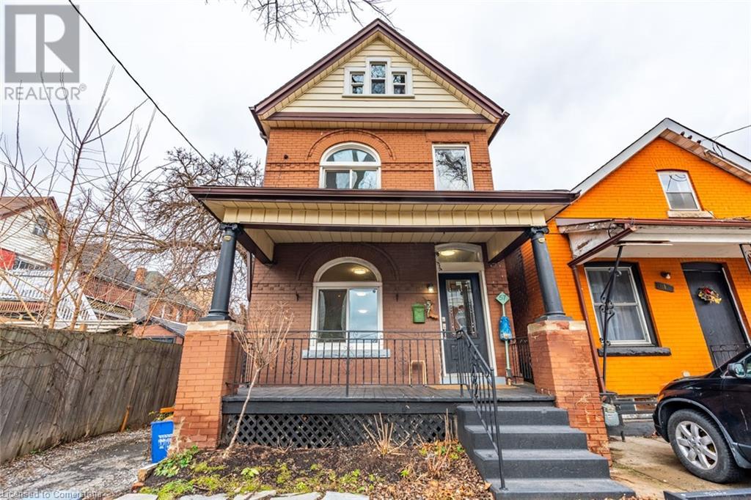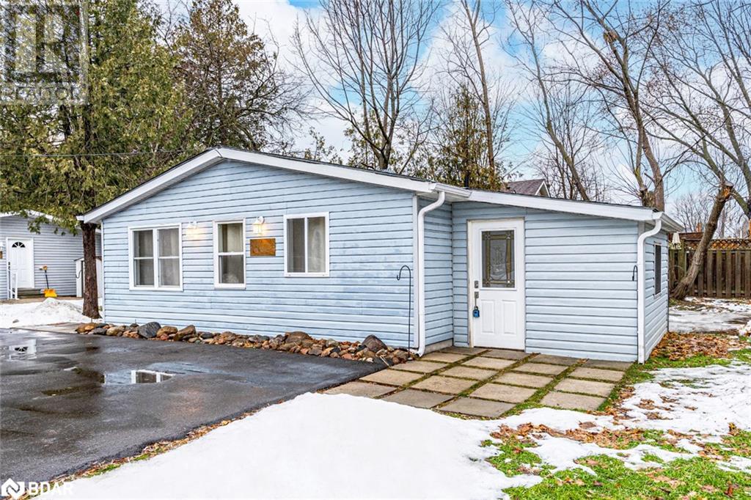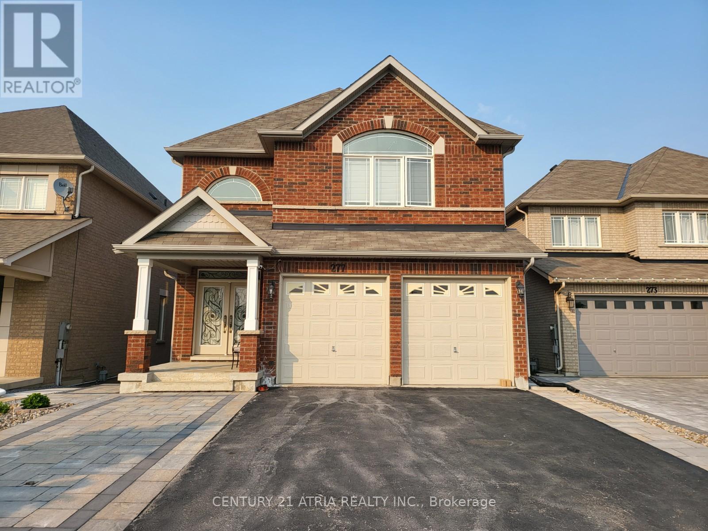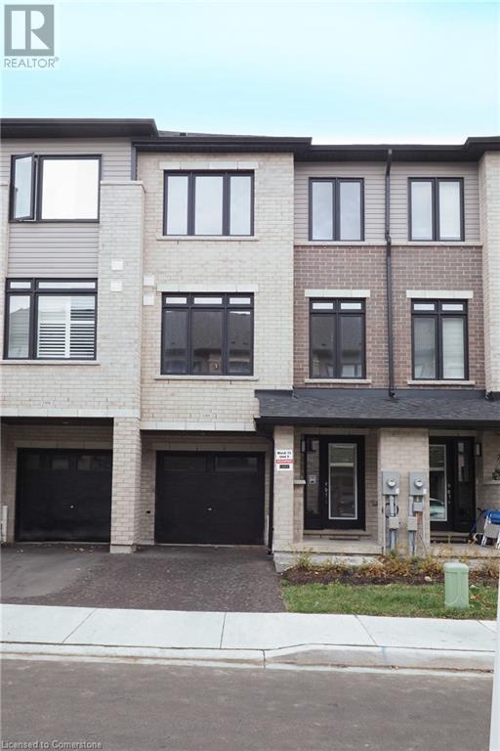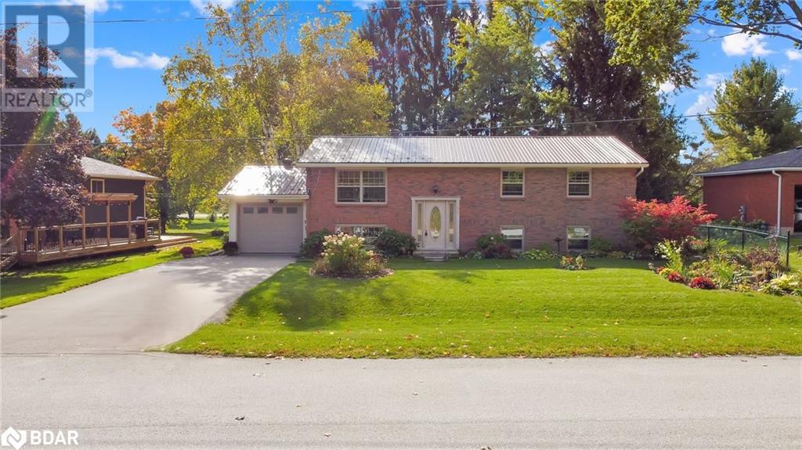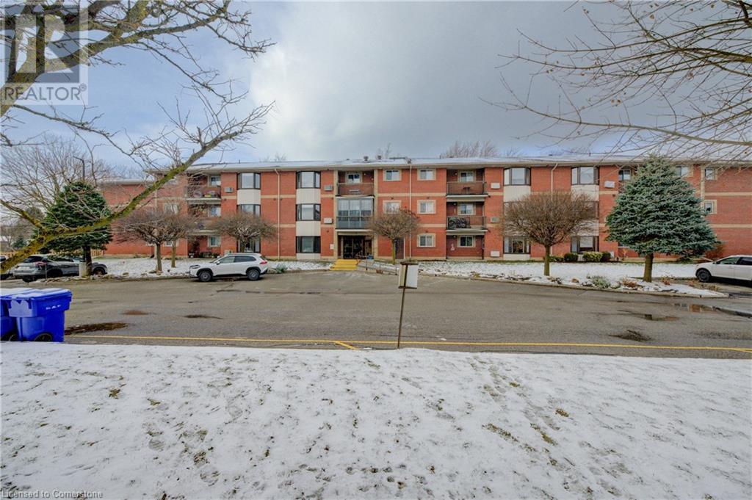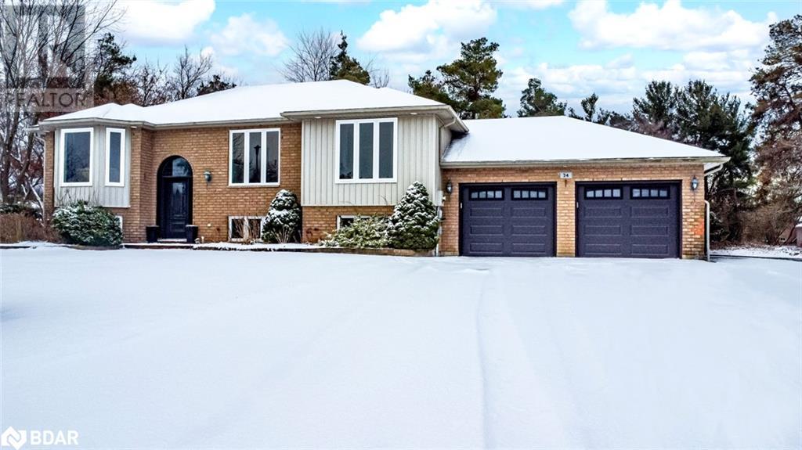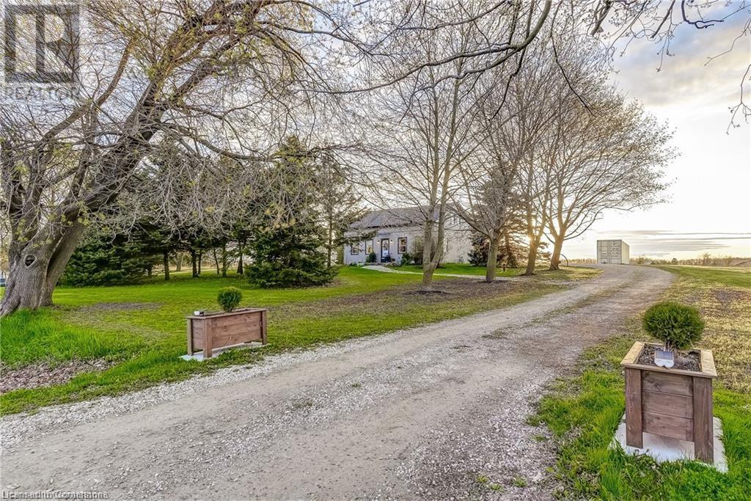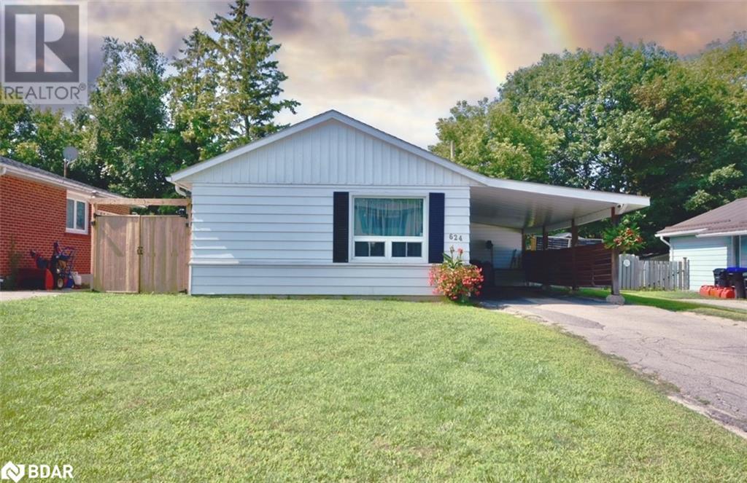437 Fairleigh Avenue
Oshawa, Ontario
This Beautifully Renovated Bungalow Features 3+3 Bedrooms And Two Kitchens, Making It Ideal For Investors Or Multi-Generational Families. The Lower Level, With A Separate Entrance, Features Three Bedrooms, A Spacious Living Room, Two Bathrooms, A Kitchen, And A Private Washer/Dryer Perfect For Generating Rental Income. Conveniently Situated Close To Shopping, Schools, Parks, And Highway 401. This Property Boasts A Driveway That Fits 5-6 Cars For Added Convenience, The Fully Fenced, Spacious Backyard Is Perfect For Bbqs And Provides A Secure Play Area For The Children. Packed With Potential, This Home Is A Must-See-Schedule Your Private Showing Today! (id:47351)
700 Levac Drive
Ottawa, Ontario
Welcome to 700 Levac Drive, a beautifully upgraded 4-bedroom, 2.5-bathroom home in the family-friendly community of Fallingbrook. From the moment you arrive, you'll appreciate the pride of ownership and curb appeal as every detail of this home has been thoughtfully designed, blending style, function, and comfort. As you step through the new front door, you'll enter a spacious foyer w elegant ceramic tile and custom closet space, setting the tone for the rest of the home - a perfect balance of warmth and sophistication. The main floor features a sun-filled, open-concept living and dining area w engineered hardwood floors, smooth ceilings, and modern pot lights - this space is ideal for both relaxation and entertaining, with plenty of room to host family and friends. The chef-inspired kitchen is a standout, featuring a large breakfast island, stainless steel appliances, ample cabinetry, and stunning Viatera quartz countertops - whether cooking for yourself or hosting guests, this kitchen is as functional as it is beautiful. Upstairs, the expansive primary bedroom boasts a fully renovated ensuite with floor-to-ceiling ceramic tiles, custom shower, luxury vanity, and custom lighting. The upper level also feature three additional bedrooms all with new laminate flooring. One of which has a wood-burning fireplace with updated ceramic surround - making it ideal for a 2nd family room, rec room, home office, gym, or bedroom - the possibilities are endless! The finished basement adds more living space (perfect for a home theater, playroom, or additional storage), while the oversized backyard deck w pergola and lush landscaping (roses, hydrangeas, lavender bushes, etc.) creates a perfect spot for outdoor entertaining. Don't miss the opportunity to own this family haven in an absolutely prime location w top-rated schools, parks, walking trails, and convenient access to shopping, transit, and future LRT stations! Please consult the ""Feature Sheet"" for a full list of upgrades. (id:47351)
969 Avignon Court
Ottawa, Ontario
This quiet street in the popular neighbourhood of Convent Glen is where this beautifully kept semi-detached, 2-storey home sits, waiting for you. It fronts on the southern side of Avignon Crt. which provides the perfect bright and warm backyard setting. Its great curb appeal is highlighted by the solid brick front and a driveway that has been extended to allow for additional parking and walkway space. The main floor consists of an updated bright kitchen, an open concept living-dining room with well kept light-oak hardwood floors, and a fireplace to keep you warm. The upper level provides three good size bedrooms, two with cork flooring and one with Luxury Vinyl. The spacious primary, with direct access to the bathroom, also includes a large closet. With quick access to a bike path that takes you right downtown, it also provides long trails for cross-country skiing, or a leisurely path to take your dog for a walk. Whether you're first-time homebuyers or looking to downsize, this home offers ample, functional space and a great location to easily access the highway and all the shops you need for your day-to-day living. Windows including patio door replaced in 2023, Hot water tank owned and replaced in 2024, Dishwasher and Fridge 2023, Upstairs flooring replaced in 2022 Don't miss out on this great opportunity to join this wonderful community. Call today to book an appointment. Measurements are approximate. (id:47351)
5 Rutherford Crescent
Ottawa, Ontario
This Beaverbrook home is simply stunning. Thoughtfully designed and recently reimagined, this 4-bedroom, 5-bathroom home in the heart of Kanata combines modern elegance & charm. Updated in 2024, with too many features to list, this is a must see! From its striking exterior with new black windows & front door to inside, with all new modern wide-plank hardwood, potlights, doors & trim creating a unified aesthetic. The warm foyer and versatile front office with built-in shelves, are the perfect backdrop for virtual meetings. The front living room is a cozy gathering place with gas fireplace, anchored by jaw dropping arched built-ins. Dining area opens to chefs kitchen with custom cabinetry, gray marbled quartz counters, black stainless steel appliances & fulted farm sink. A built-in bar/coffee nook, spacious family room, mud/laundry & chic powder room complete the main floor. The upper level, features a king size primary, with dreamy Juliet balcony, overlooking the spacious yard, walk in closet & 5 piece ensuite w/soaking tub and glass enclosed shower. 3 additional bedrooms, plus one with a bonus 3 piece ensuite, ideal for teens or overnight guests. The main bathroom features double sink and deep bathtub with classic tile details. Lower level rec room, is super spacious with built in storage closets, a full bath and extra storage space. Outdoors, enjoy the private, hedged lot & new deck with excellent sun exposure. This well planned neighbourhood is ideal for all with safe and easy access using walking paths to parks & top schools. Reach out today for a full list of upgrades. 24hr irrevocable on offers. (id:47351)
16 Applewood Drive
Belleville, Ontario
Welcome to 16 Applewood Drive, a spacious and meticulously maintained 4-level backsplit home located in a sought-after neighborhood in Belleville. This stunning property offers the perfect combination of style, functionality, and comfort, ideal for families or anyone looking for a place to call home. Set on a generously sized lot, this home offers ample space both inside and out. The exterior showcases timeless brickwork, paired with a private double driveway and an attached garage, accommodating up to five vehicles, ensuring parking is never an issue. Step inside to discover a thoughtfully designed layout, with a spacious main floor that boasts an open-concept living and dining area, filled with natural light. The kitchen is a functional hub of the home, offering plenty of counter and cabinet space, perfect for meal prep and family gatherings. Upstairs, you'll find three spacious bedrooms, each in close proximity to the 5-piece bathroom. Each bedroom offers plenty of closet space and is designed with comfort in mind. The lower levels of this backsplit adds even more versatility to the home. Downstairs, the lower level of the home features a large family room equipped with a cozy fireplace, perfect for relaxing or entertaining, along with a convenient 2-piece bathroom. A fourth bedroom on this level provides additional sleeping quarters or the perfect space for a home office. Additional storage space is offered in the basement of the home. Outside, the expansive backyard is your private retreat. The large, fully fenced yard offers endless possibilities for outdoor activities, from hosting barbecues to creating the garden of your dreams. Conveniently located just minutes from downtown Belleville, shopping, schools, and parks, 16 Applewood Drive offers the perfect blend of peaceful suburban living and easy access to modern amenities. This beautiful property is waiting to welcome its next owners. Don't miss the opportunity to make 16 Applewood Drive your forever home! (id:47351)
11616 Elizabeth Crescent
Wainfleet, Ontario
Welcome to pride in ownership & peaceful living, minutes away from the Lake Erie shoreline & biking trails! Situated on a 1 acre lot, enjoy country living at its best in this hidden gem on a quiet cul-de-sac. This exquisite & exceptionally well maintained custom bungalow, offers an open layout, vaulted ceilings, boasting natural light, & expanding over 2000sqft of fully finished living space! Having been completely renovated & upgraded with modern finishes throughout, appreciate this property leaving no stone unturned! The main level features a gorgeous custom kitchen with an eat in dining space, coffee bar, inside entry to the double garage, as well as 3 generous sized bedrooms, a full main bath, the primary bedroom offering a walkout to the rear deck & yard, a walk in closet, & its own ensuite equipped with a soaker tub. The lower level offers an expansive rec room featuring a gas fireplace, an additional bedroom, ample storage, laundry, a full bathroom, & entry access to the garage rear yard. Value the warmth & welcoming charm this home provides along with its move in ready state, having new flooring on both levels, paint, upgraded electrical, brand new furnace and A/C (October 2024), natural gas generator, & an above ground pool with gas heater! Entertain with ease, both inside & out, as this property checks off all the boxes! Sit out on the sizeable front porch & watch the sunrise to start the day, while enjoying the tranquility of rear deck/patio overlooking the quiet open green space & beautiful sunsets. Truly a fabulous property capturing every inch of pure beauty & value! (id:47351)
146 Jordanray Boulevard N
Newmarket, Ontario
Bright & Spacious Home Backing Onto A Quiet Mature Treed Park. Stunning And Beautiful Park View From Your Very Own Back Yard! This Home Boasts 9 Ft. Smooth Ceilings, Hardwood Flrs Through Out, Professionally Finished Basement With 3Pc Bath, Garage Access, Mud Room. Main Floor Laundry, Lovely Family/R With Gas Fireplace. Large Eat-In Kit W/Upgraded Oak Cabinets And Walkout To Private Deck. Steps To Public Transit, Restaurants, Schools And Shops. **** EXTRAS **** For Tenant Use : Fridge, Stove, Built-In Dishwasher, Washer, Dryer, Window Coverings & California Shutters, Garage Door Opener/Remote, All Light Fixtures, Central Air, Garage Shelving. (id:47351)
73 Workman Crescent
Plattsville, Ontario
Special Offer: Receive 10,000 in design dollars to use towards upgrades! Indulge in luxury living with The BERKSHIRE Model by Sally Creek Lifestyle Homes. This exquisite home will captivate you with its exceptional features and finishes. Boasting 9' ceilings on the main and lower level, 8' ceilings on the second... plus extended height ceiling as you walk in and in the dining room. Option to extend ceiling height to 10' on main and 9' in second levels. Revel in the craftsmanship of this 4-bedroom, 3.5-bathroom masterpiece, complete with a den & several walk-in closets for added convenience. This home enjoys engineered hardwood flooring, upgraded ceramic tiles, oak staircase with wrought iron spindles, quartz counters throughout, plus many more superior finishes. Modem living meets timeless style in this masterfully designed home. The custom kitchen, adorned with extended-height cabinets and sleek quartz countertops, sets the stage for hosting memorable gatherings with family and friends. A stunning servery and walk-in pantry complete this dream kitchen! Nestled on a 60' lot the home includes a 2-car garage and a sophisticated exterior featuring brick and stone accents (siding on 2nd level sides and back). This home seamlessly blends high-end finishes into its standard build. Elevate your living experience with The Berkshire Model where luxury knows no bounds. To be built with full customization available. 2025 occupancy. Photos are of the upgraded Berkshire model home. (id:47351)
431 Masters Drive
Woodstock, Ontario
Discover unparalleled luxury with The Berkshire Model, crafted by Sally Creek Lifestyle Homes. Situated in the highly sought-after Sally Creek community in Woodstock, this stunning home combines timeless elegance with modem convenience. Its prime location offers easy access to amenities, with limited golf course view lots available—providing an exclusive living experience. This exquisite 4-bedroom, 3.5-bathroom home boasts exceptional features, including: 10' ceilings on the main level, complemented by 9' ceilings on the second and lower levels; Engineered hardwood flooring and upgraded ceramic tiles throughout; A custom kitchen with extended-height cabinets, sleek quartz countertops, soft dose cabinetry, a walk-in pantry and servery, and ample space for hosting memorable gatherings; An oak staircase with wrought iron spindles, adding a touch of sophistication; Several walk-in closets for added convenience. Designed with care and attention to detail, the home includes upscale finishes such as quartz counters throughout and an elegant exterior featuring premium stone and brick accents. Nestled on a spacious lot backing onto a golf course, The Berkshire Model offers an unmatched living experience. The home indudes a 2-car garage and full customization options to make it MINED uniquely yours. Elevate your lifestyle with this masterpiece at Masters Edge Executive Homes. Occupancy is available in 2025. Photos are of the upgraded Berkshire model home (id:47351)
57 Century Street
Hamilton, Ontario
Welcome to 57 Century Street! This charming, all-brick, four-bedroom, four-bathroom detached 2.5-story home is situated in Hamilton's Landsdale neighborhood, offering close proximity to downtown amenities. The property features an open-concept design with modern finishes, including pot lights, a main-floor powder room and a versatile third-floor space. The updated kitchen features stainless steel appliances, a breakfast bar and a central island. Outdoors, enjoy the fully fenced backyard, a covered front porch and charming architectural details like arched windows. This home presents incredible potential for first-time buyers or investors alike! Don’t be TOO LATE*! *REG TM. RSA. (id:47351)
7a Yeager Avenue
Simcoe, Ontario
An absolutely stunning newly constructed custom semi-detached home! This remarkable property boasts 2118 sq. ft. of meticulously designed living space. Upon entry, you're greeted by a versatile room perfect for a bedroom, office, playroom or dining area tailored to your family's needs. The gourmet eat-in kitchen features elegant quartz countertops, a convenient walk-in pantry, and a cozy breakfast area. The adjacent living room is adorned with a spanse of windows and a charming gas fireplace, creating a warm and inviting atmosphere. The main floor also includes a practical space off the garage that is perfect for all your outdoor belongings, a sleek 2-piece bathroom, and access to the insulated 1 1/2 car garage. Moving upstairs reveals a thoughtfully planned layout with a laundry room for convenience, 2 spacious extra bedrooms, and a 4 piece guest bathroom. The second story culminates in an opulent master bedroom and ensuite area, complete with a generously sized walk-in closet, expansive windows offering natural light, a beautifully tiled shower with a glass wall, a double vanity, and LED-lit mirrors for added sophistication. Outside, you'll find a covered front porch ideal for relaxing evenings & a substantial covered back patio equipped with a roughed- in natural gas line, perfect for BBQ gatherings. With a bungalow expected to be built behind, this 34 x 148 ft. lot offers both privacy and elegance. Price includes HST, making this exquisite property an exceptional value. (id:47351)
2073 Kate Avenue
Innisfil, Ontario
EXCEPTIONAL OPPORTUNITY FOR FIRST-TIME BUYERS OR INVESTORS: TWO HOMES WITHIN WALKING DISTANCE OF THE BEACH! This property features two move-in-ready bungalows, offering incredible potential for in-law living or rental income possibilities to offset your mortgage. Nestled on a spacious 60 x 200 ft mature lot with plenty of parking, it provides ample room to relax, entertain, or even expand. Located in a desirable in-town location just minutes from all of Alcona’s amenities and within walking distance to Innisfil Beach and Park, this home is ideal for investors, first-time buyers, or families seeking flexibility. Step inside and enjoy bright, open-concept living spaces designed for comfort. In-floor heating adds exceptional comfort, while both homes feature well-maintained interiors and exteriors, and each is equipped with its own washer and dryer. Surrounded by year-round recreation options, including trails, parks, golf courses, marinas, and Friday Harbour Resort, you’ll love the lifestyle this home provides! Don’t miss out; take the first step toward making this unique property your own #HomeToStay and start envisioning your future here! (id:47351)
Bsmt - 126 Viscount Drive
Markham, Ontario
Spacious 3 Bedroom (2 bedroom in basement, 1 bedroom on main floor), in top school zone in Markham Bercy Village. Main entrance is shared with upstairs unit, private door to basement and the other main floor bedroom.Tenant pays 50% of all utilities. One parking spot on driveway. (id:47351)
277 Mavrinac Boulevard
Aurora, Ontario
Spacious and bright basement unit with walkout. Very desirable area of Bayview meadows, with house facing the local park with family friendly sports and kids playground. Walking distance to to school, shopping, supermarket. Close to 404 & go **** EXTRAS **** Tenant share 1/3 utilities with landlord. Basement Apartment. (id:47351)
13 (Bsmnt) Grover Road
Brampton, Ontario
Legal// 3 Big Windows. Laminate Floor-No Carpet, Spacious Basement With 2 Rooms In A Detached Home. 1 Driveway Park'g. Laundry, A/C, Walk To School, No-Frills,Bank, Lcbo,Plaza, Transit. 4 Pcs Bath With Tub, Close To Shoppers World. Separate Entr, Laundry, Access To Parks, Close To Hwy 401 & 407. Tenants pays 30% utilities. **** EXTRAS **** ## Steeles /James Potter Rd// Behind TD Bank/No Frills // From-1 Feb~~ (id:47351)
585 Colborne Street E Unit# 1305
Brantford, Ontario
Welcome to this modern and luxury freehold townhome, showcasing 3+1 bedrooms, 3 bathrooms, and over 1,800 sq. ft. of beautifully designed living space! Ideally situated, steps or short drive away from coffee shops, restaurants, grocery stores and more. Easy access to HWY 403. The main floor, offers a bright and inviting open layout, featuring a spacious kitchen, generous dining area and living room, with direct access to a private deck and fully fenced shared back yard— safe and prefect for Kids or a 4-legged friend to play. Large windows, 9-foot ceilings, and modern floor plan create a welcoming atmosphere with an abundance of natural light. The stunning kitchen is designed with ample cupboard space, stain-resistant quartz counters, an island, and Stainless-Steel appliances. Upstairs, the large primary bedroom impresses with a walk-in closet and a luxurious 4-piece ensuite. Two additional bedrooms share a second 4-piece, making the upper level both comfortable and functional. The unfinished basement provides an excellent space for storage area to keep everything organized. Parking for two vehicles (one driveway and one garage), plus ample visitor parking makes it easy to host friends and family. This home is ideally located within walking distance to restaurants, coffee shops and shopping. This home is move in ready —simply move in and enjoy! (id:47351)
13 Jardine Crescent
Creemore, Ontario
Welcome to 13 Jardine! This raised bungalow offers the perfect blend of comfort and outdoor charm. Nestled on a large 75x135ft lot, the home boasts a private backyard with mature trees, perennial gardens, and ample space for outdoor enjoyment. The bright, spacious main floor features kitchen with solid oak cupboards, a dining room that flows seamlessly into the outdoor space with a walkout to the backyard and 3 good sized bedrooms, primary bedroom with semi-ensuite. The lower level boasts a cozy family room with an electric fireplace, a 4th bedroom, and a large laundry/utility room with walk-up to the garage, offering in-law suite potential. With a steel roof, updated insulation, new windows and doors, this home is move-in ready. Large 10x20 shed on concrete pad in backyard. Walkway to side of property to the community park. Located in the charming village of Creemore, it's walking distance to schools, shops, and restaurants, and offers an easy commute to Barrie, Alliston, or the GTA. A perfect family home in a serene, village setting! (id:47351)
460 Durham Street W Unit# 108
Mount Forest, Ontario
Main floor condo apartment located in a secured building in Mount Forest with over 1,000 sqft of living space. This unit is located on the main floor and faces the south allowing ample amount of light into the home year round. This unit has seen some major renovations over the last year including all new flooring, light fixtures, paint, kitchen hardware, window coverings and bathroom vanity. The large kitchen is accented with a fresh subway tile backsplash, ample countertop and shelving as well as a large island. The open concept of the unit allows for natural light to filter throughout. With the patio and bay window capturing the sunlight, growing plants year round is a breeze. Complete with a large master bedroom with walk-in closet, good sized guest bedroom and in-suite laundry. The building is equipped with a secured entry, party room and elevator. This is a great opportunity for main floor condo living ready for you to move right in and relax. Come check for yourself what this fully accessible lifestyle has to offer as its sure to please. (id:47351)
24 Parr Boulevard
Springwater, Ontario
TURN-KEY BUNGALOW ON NEARLY 1 ACRE WITH A BACKYARD OASIS! Welcome to 24 Parr Blvd, where timeless charm meets modern convenience in this stunning raised bungalow. Perfectly situated near Highway 90, just a quick 10-minute drive to Barrie and Angus, this home combines easy access to amenities with a peaceful, private setting. Step inside and discover a bright, open-concept main floor designed for effortless living. The spacious kitchen and dining area flow seamlessly into the inviting living room, creating a warm space for entertaining or family gatherings. A convenient walkout leads to your backyard oasis featuring a large composite deck, a charming gazebo, and a relaxing hot tub, perfect for hosting under the stars or enjoying serene afternoons surrounded by nature. The main floor also boasts a primary suite with a 4-piece ensuite and walk-in closet, two additional bedrooms, a full bathroom, and a laundry room for added ease. Downstairs, a fully finished basement offers endless possibilities with a recreation room complete with a cozy fireplace and built-in cabinets, two bright bedrooms with large windows, and a full bathroom. Outside, the meticulously landscaped front yard and newer front door provide undeniable curb appeal, while the expansive driveway and attached two-car garage with a dedicated panel make this property practical and versatile. With nearly an acre of space and an accommodating layout, this home suits families of all sizes and even offers potential for in-law accommodations. Don’t miss your chance to own this incredible property where style, comfort, and outdoor living come together! (id:47351)
3759 #3 Highway
Hagersville, Ontario
Welcome home! Renovated Century Farmhouse, where character and charm meets modern living! Nestled in a quiet and desirable area on 0.92AC in rural outskirts of Hagersville surrounded by farmland and mature treed setting. Step inside and be greeted by the warmth of the abundance of natural light and desirable open concept floor plan. With approx. 1800sqft of living space there's ample room for everyone to unwind, entertain, and spend time together. The heart of the home lies in the spacious kitchen complete with stone counter tops, a large island, and stainless-steel appliances. Main floor also features a renovated 3pc bathroom, spacious living room, dining space and convenient laundry/mud room. Second levels offers 3 bedrooms and a renovated 4pc bathroom Once you walk out to the expansive yard, you’ll not only enjoy the peace and tranquility but great entertainment amenities such as fire pit, lovely large gazebo perfect to relax and sip your morning coffee or gather in the evening to watch some outdoor movies. This property also features a detached garage, parking for up to 10 vehicles, unfinished partial basement with dirt floor that could be used for storage, hydro one updated from road to house, custom blinds in bedrooms/bathrooms and living room, laminate flooring throughout water pump and updated 200amp. Don’t miss this amazing opportunity to live in this beautiful community approx. 30mins to Hamilton/Dunnville/Simcoe, 15mins to Lake Erie/Grand River. (id:47351)
8 Creekwood Court
Vaughan, Ontario
Welcome to your new home in a quiet, family friendly cul-de-sac adjacent to a park. Featuring *entire property* boasting 3BR, 2.5WR, modern open-concept kitchen with quartz counters, SS appliances, perfect for culinary delights, a finished basement for recreation space, a fenced yard with custom deck ideal for entertaining, garage with extra storage, and 3 parking spaces! Steps to transit, parks and schools, close to highways, shopping and numerous amenities. Don't miss this! Short-term lease option also available (6 months). **** EXTRAS **** Tenant is responsible for all utilities including HWT. Short-term lease option also available (6 months). (id:47351)
3499 Ellengale Drive
Mississauga, Ontario
'Rare' 2 Storey 4 Bdrms & 3 Wshrms Semi w/ 1 Bdrm In-Law Suite w/ Seperate Entrance, Kitchen & Bathroom & Laundry, Across The Park & Elementary Public School, 2 Laundries - 1 Upstairs & 1 in Bsmnt, New Renovated Main Level w/ Open Concept Liv/Din w/ Feature Wall Including Oversized Electrical Fireplace and TV Nook, Crown Moulding, Pre-Engineered Hardwood Flooring & Pot Lights (2023), Newly Reno'd Kitchen (2023) w/ High End Samsung Appliances (2023), Quality Granite Counters, Valance Lighting, Ceramic Backsplash, Crown Moulding, Glass Cabinets, Undermount Sink, Pot Drawers, Spice Cupboard, Custom Cabinetry, Vinyl Windows, Home Features 'Unique' All Season Heated Sun Room Addition w/ Built-In Custom Cabinetry, Access To Yard, Furnace Vent, Heater & Skylight, Great For Use As A Family Room, Fully Fenced Yard w/ Raised Wood Planters, Custom Built Yard Shed, Freshly Painted, All Window Blinds, High Efficiency Furnace+++ **** EXTRAS **** ***SEE VIRTUAL TOUR*** Tenants are month-to-month paying $1800 mthly + 30% of Utilities and are willing to stay if needed. Home Inspection Report when purchased available upon request. (id:47351)
39 Pearl Street
Smiths Falls, Ontario
Welcome to this 3+2 bedroom, 2-bathroom bungalow located in the heart of Smiths Falls. This spacious home offers a unique opportunity for buyers seeking multi-generational living, investment potential, or the chance to create a legal duplex. As you approach the home, you'll appreciate its quiet, family-friendly location, set on a generous lot with plenty of space for outdoor activities. Inside, the main floor features a functional and inviting layout with 3 bright, generously-sized bedrooms, perfect for a growing family or guests. The open-concept living and dining area is filled with natural light, creating a warm and inviting space for family gatherings or relaxing evenings. The kitchen is well-equipped with ample storage and counter space, ideal for preparing meals and entertaining.This home features a walkout basement, which includes 2 additional bedrooms, a full bathroom, and a large recreation room. The basement offers excellent potential for conversion into a separate unit, providing the opportunity to create a legal duplex. With separate entrances, this space can easily be transformed into a rental suite, allowing for additional income or multi-generational living.Both bathrooms are tastefully updated, ensuring comfort and convenience for the whole family. The home also includes a large driveway with plenty of parking space and a large carport. This property is conveniently located near schools, parks, shopping, and all the amenities that Smiths Falls has to offer, making it an ideal place to call home. Whether you are looking for a spacious family home with room to grow, or seeking an investment opportunity, this bungalow offers incredible potential. Don't miss out on this unique property schedule a showing today! (id:47351)
624 Bayview Drive
Midland, Ontario
Welcome to 624 Bayview Drive, Midland. Truly an exceptional home featuring 3 bedrooms, 1 bathroom, and a finished basement. Situated in a tranquil, established, family friendly neighborhood, this property has so much to offer: 50x100 fully fenced lot, landscaped yard with significant recent upgrades done to the home exceeding 40K. Updates include: furnace, air conditioning, bathroom, luxury vinyl flooring, shingles, eavestroughs, soffit and fascia & gutter guards, all doors, all windows replaced with triple-pane glass throughout, new front door, deck with permanent awning, and updated electrical. Conveniently located near shopping, restaurants, schools, parks, trails and convenient access to Hwy 12. This well maintained home represents outstanding value in its category. Arrange your private showing today before this remarkable opportunity slips away! *The pole in the backyard is for cable and internet* (id:47351)







