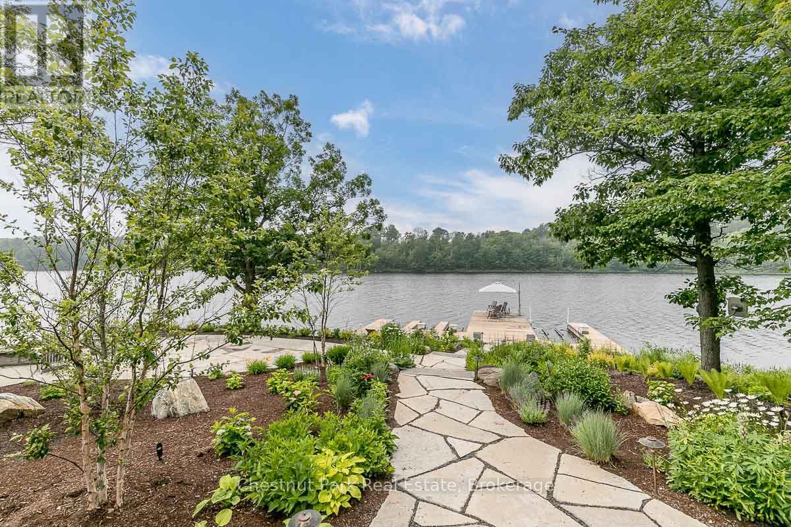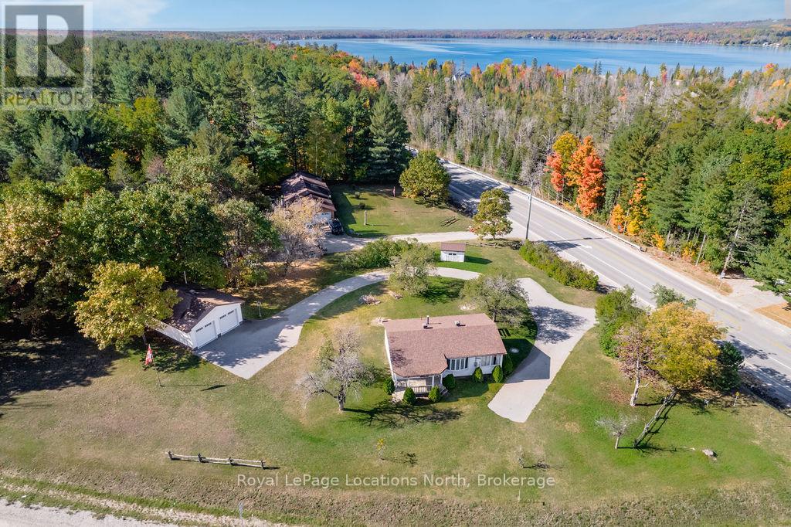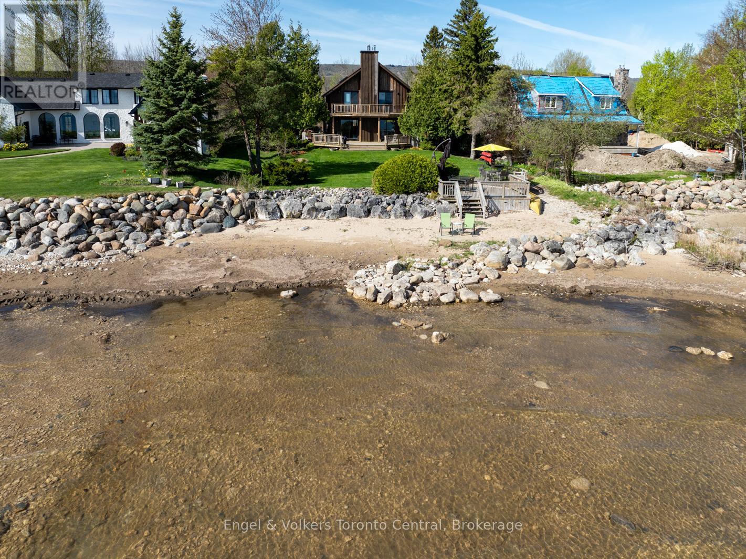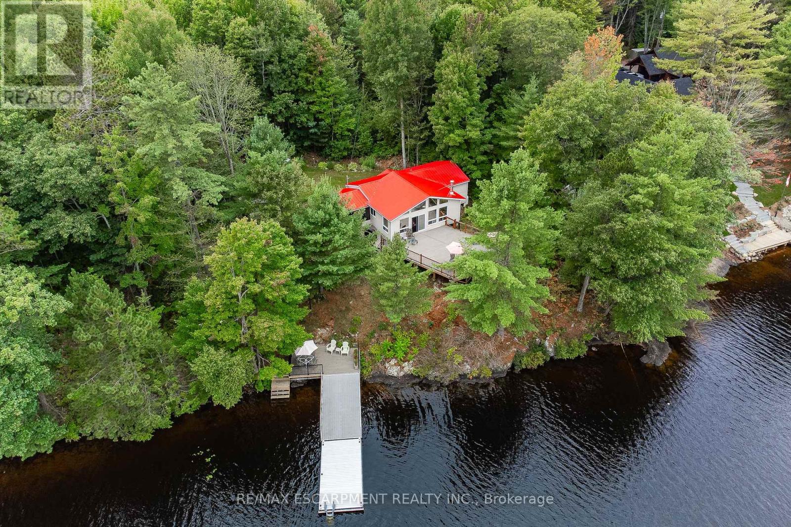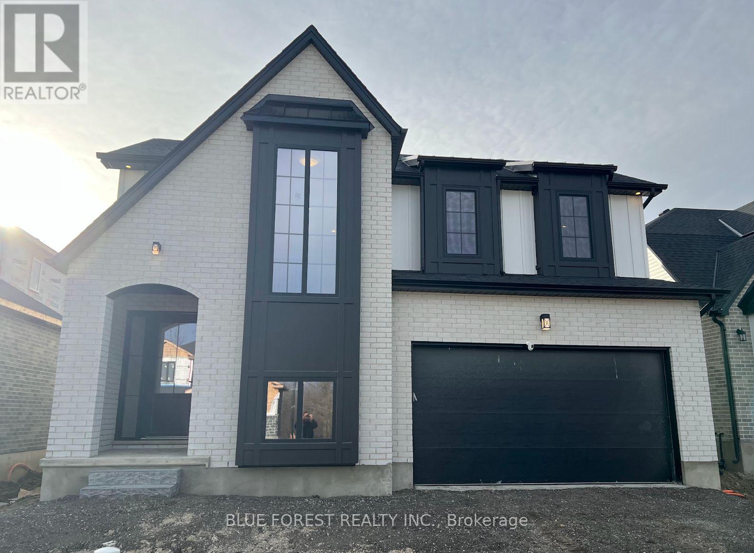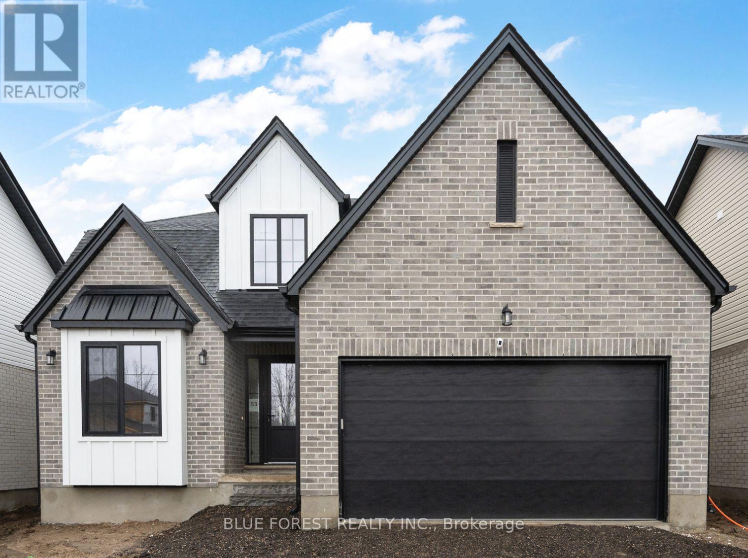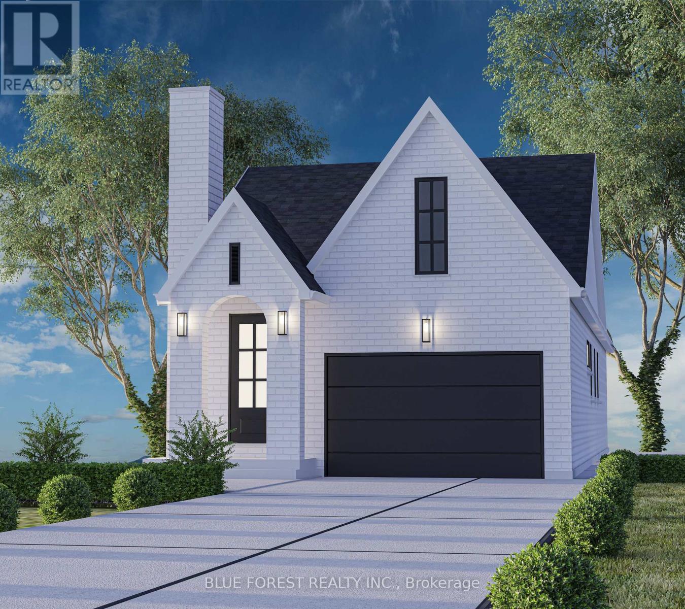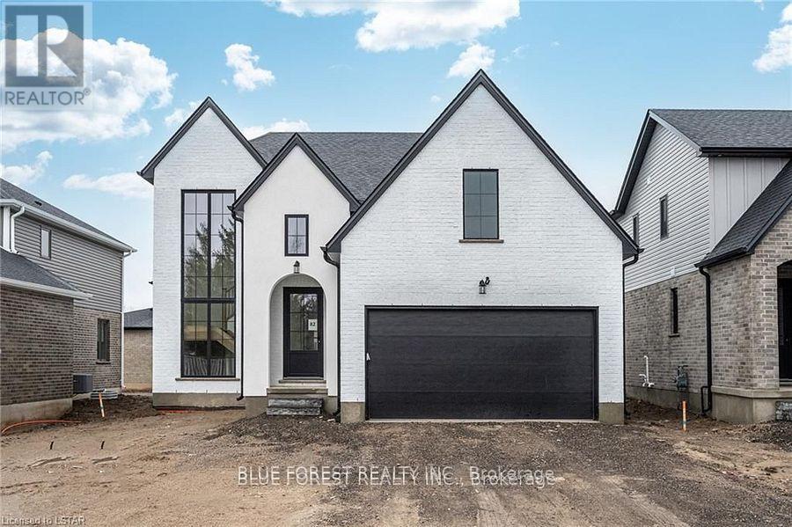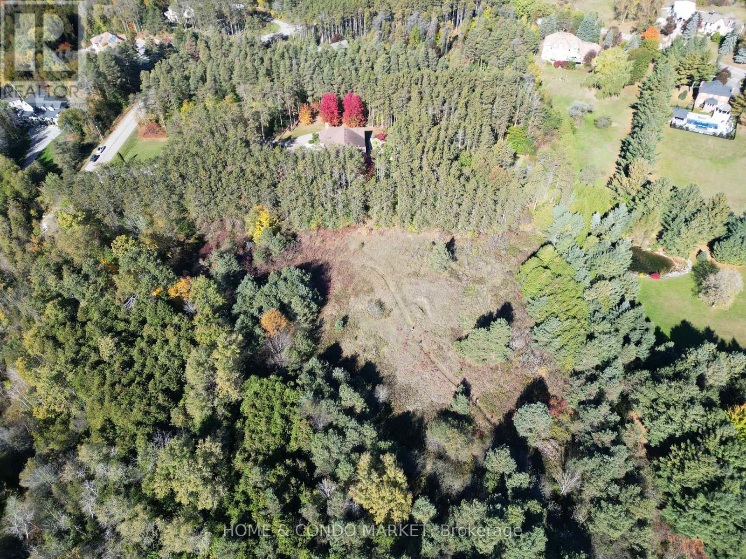3 - 4805 Highway 169 W
Muskoka Lakes, Ontario
Looking for the ultimate in privacy, luxury and elegance with world class amenities at your back door? This rarest of offerings will not only meet, but surpass those expectations. With gated access through a world class private golf course you arrive at your destination situated on a private members only Lake in the heart of Muskoka. This stunning property features 530 feet of natural shoreline and over 9 acres of mature forested landscaping with expansive sunset vistas on Cassidy Lake. Quality and craftsmanship are evident throughout the 6 plus bedroom Lakehouse. Beautiful perennial gardens and granite outcroppings lead to the main entrance. The stunning rubble stone structure offers tranquil lake views through expansive windows and capture the exquisite surrounds. Extensive stone patios, outdoor kitchen with stone fireplace and additionally a lakeside stone firepit along with four slip dock, complete with hydraulic lifts , will provide for hours of outdoor living. Extensive night sky friendly lightscaping illuminate this magnificent home. Chefs kitchen and large pantry will be well suited to entertaining. The main floor features two wood burning stone fireplaces, one in the Great room, the other in the family room which bookend the central kitchen and dining area. For late night gatherings the screened Muskoka Room will extend you outdoor summer evening. Main floor primary bedroom with spa like en-suite with five guest bedrooms on the second floor. Additionally the coach house can accommodate two additional guest bedrooms complete with private living space and large second floor deck with lake views. The garage/coach house will provide ample space for six vehicles, or any toys you might have. Adjacent golf cart port with charger will keep you at the ready for a quick game at the renowned and exclusive Oviinbyrd Golf Club. (id:47351)
5358 Penetanguishene Road
Springwater, Ontario
HEATED SHOP/GARAGE- This charming 2-bedroom + Den, 912 sq ft bungalow sits on nearly an acre of land near Orr Lake and backs onto Simcoe County Reforestation. This home offers an open concept living space that features a spacious family room and bright space just off this room that could be used as a dining area or sitting room. Included are two good sized bedrooms, a 4PC bathroom and kitchen with stainless steel appliances. Outdoors, enjoy a cozy covered front porch and a large rear deck, ideal for entertaining or relaxing. The expansive lawn offers plenty of room for games, campfires, and outdoor gatherings. The impressive, heated detached garage (5 years old) features epoxy floors, a TV, stainless steel fridge, built in bar and ample space for a workshop, storage or parking. Recent upgrades include a new roof (5 years), new furnace, stainless steel appliances (stove and fridge) and a brand-new washer and dryer. This property is ideal for storage of outdoor toys- snowmobiles, ATV's, boats, campers. Also amazing property for carpenters, with a heated shop and lots of outdoor space for equipment/materials. (id:47351)
49 Madeline Drive
Collingwood, Ontario
Private waterfront retreat with panoramic views over Georgian Bay. This 5 bedroom, 3.5 bathroom home offers a relaxed lifestyle, away from the busy-ness of the Georgian Triangle, yet located just a short drive from all the activities that are part of this area. Blue Mountain Resorts and the private ski clubs, the Georgian Trail, four golf courses and the Town of Collingwood are all 10-15 minutes away. Swim, paddle, boat and fish in this protected bay or sit on the waterfront deck and view the wide expanse of the bay and Clark Island, with the historic Nottawasaga Lighthouse in the distance. The quiet dead end road is great for a morning or evening stroll or bike ride. In the winter months sit in the family room and enjoy the lights of Blue Mountain. The open concept living/ dining room is great for family gatherings and the large recreation room in the basement allows one, a quiet place for other activities. Two gas fireplaces and 3 ductless heating/cooling units keep the 2800 square foot home warm in the winter and cool in the summer. Nature abounds in the area with a wetlands area across the road and the waterfront attracts many species of birds including swans, herons, egrets, geese and ducks. This is a great place to enjoy all four seasons in the Georgian Triangle....and an opportunity to create life lasting, family memories. (id:47351)
1076 Thanksgiving Rock Way
Gravenhurst, Ontario
Imagine creating unforgettable memories with friends and family at this beautiful cottage, with 205 feet of picturesque lakefront on a sprawling 1.3-acre lot. With the water steps away, this allows you the convenience of enjoying endless opportunities for swimming, boating, and exploring. Surrounded by lush trees and serene waters, this property offers the perfect secluded escape to reconnect with nature and truly captures the essence of Muskoka's natural beauty. The charming open-concept bungalow features 3 well-appointed bedrooms and two bathrooms, including a ensuite off the Primary. The kitchen flows into the bright and spacious living and dining areas, featuring vaulted ceilings and elegant wide-plank wood flooring. A cozy wood stove-style fireplace provides warmth on cool evenings, making it the perfect spot for relaxing at the end of the day. The expansive composite deck will be your favourite gathering spot, whether you're barbecuing, sharing stories, or enjoying your morning coffee with the breathtaking views. This property features many upgrades; the screened in porch/sunroom, upgraded insulation, 4 air conditioning/heat pump units, generator, new steel roof and low maintenance siding, brand new decks and dock, storage sheds, and one of a kind wood carved totem pole. This turnkey property is ready for your family to experience and enjoy lakeside living at its finest! (id:47351)
207 Louise Street
Welland, Ontario
Gorgeous 4-bedroom home in a desirable, growing community! This home features no sidewalk to shovel and beautiful hardwood flooring throughout. The upgraded kitchen boasts stunning granite countertops. The spacious primary bedroom includes an ensuite washroom, his/her closets, and a private balcony. All the bedrooms are generously sized. Located on the outer skirts of Welland, yet still close to everything highways, schools, public transit, and parks are all just a short distance away. A perfect blend of comfort and convenience! (id:47351)
Bsmt 1 - 107 Ellis Crescent
Waterloo, Ontario
Attractive And Well- Designed Basement With Tons Of Natural Light! This Move-In-Ready Basement Features A Spacious Living Room, Updated Kitchen With New Stainless Steel Appliances. **** EXTRAS **** All Appliances. Tenants Are Responsible For 25% Of Utilities. (id:47351)
17206 Highway 62
Madoc, Ontario
Unique Former 1930's Church Turned Residence. The main floor features an inviting open-concept great room with impressive vaulted ceilings, stained glass windows,and a cozy wood-burning fireplace. The spacious combined kitchen and dining area is designed for both functionality and comfort with plenty of room. Ascend a small staircase to discover the primary bedroom, complete with a generously sized closet with custom cabinets. Blank Canvas Basement To Finish To Your Liking With 2 Separate Entrances, 2 Pc Bathroom, 3 Smaller Rooms And A Den. Metal Roof. 12 mins to downtown Madoc and a 45 minute drive to Belleville.VTB available **** EXTRAS **** Property And Any Appliances On Site Are In As In/Where Is Condition With No Representation Or Warranties. Vendor take back available (id:47351)
9 Fieldcrest Court
Brighton, Ontario
Exclusive ""Orland Acre Estates"" (only 11 homes). Just north of Brighton. This beautiful executive residence features 5 bedrooms and 3 Full 4 Piece bathrooms, set on a spacious a **1 A-C-R-E** lot w/ a serene country backdrop. This exquisite property was Built in 2010. Quaint Covered front patio. Step into the modern & experience the open-concept design of the kitchen, living, & dining areas, complete with vaulted ceilings and engineered hardwood floors - absolutely Perfect for those who need space & all amenities on one level. The newly updated eat-in kitchen boasts an island, quartz counters(2021), Newer Stainless Steel Appl (23/24), a pantry, & a walkout to a newly renovated 20x21 deck with a covered area & Clearview Glass panel railing system (2024). Enjoy the floor-to-ceiling gas fireplace & built-in shelving in the Family Rm. The main floor includes 3 bedrooms and 2 Full baths bath. Primary features double doors, a large walk-in 'California Closet'(2023), an en-suite with a soaker tub, a walk-in glass Rainfall shower, and a walkout to a private deck. Convenience is key W/ Recently Renovated (2021) main floor laundry & an entrance to oversized (519 sq ft) double car garage W/ Storage. The fully finished lower level offers massive above grade windows W/ 2 additional bedrooms, a full bath, a large rec room with a stunning Wet bar W/ walnut live edge(2022), ample storage, a utility area & A spot for your pool table...a great space for a potential ""In Law Suite"". Brand new (2021) 100k *CUSTOM* detached garage/workshop (750 sq ft) + carport (375 sq ft) w/ gas heating , electrical (100 Amp Panel ESA Approved). 'Wolf Lake' timber frame entry adds appeal (Permit #2021-169). Car/Boat Enthusiast? Park 6 CARS! The space lends itself to endless opportunities for those needing a second separate space. Beautifully landscaped with a paved drive & interlock in Front & Backyard. Located just minutes from downtown Brighton, & the 401 **** EXTRAS **** UV MAX water purifier, Aquaflo Water Filtr Sys. Myers water softnr, Honeywell Humidifer (as is) , Tankless W/H, Samsung Smarthings 5 Burner Gas stove W/ AirFryer (2023) ,Samsung Smarthings fridge W. Ice/Water Maker (2024), S.S Dishwasher (id:47351)
1349 Highway 56
Haldimand, Ontario
Over one acre Beautiful Paradise in Town. Excellent opportunity to buy home with all luxury facilities, Beautiful Cedar Deck with Tikki Bar and above Ground Pool, Well maintained house with new bar in Living room, Lots of upgrades in kitchen, bath, floor and windows. This 5 Bedroom house with 5 washrooms has over 3000 sq feet radiant Heat insulated, Air-conditioned Garage ,storage or workshop with 14 feet high Gate .New office in workshop, Has to see to believe. House can accommodate over 20 parking. (id:47351)
511 Woodlea Court
Kitchener, Ontario
Beautiful & Spacious Middle Unit Freehold Townhouse! 3 + 1 Bedrooms, 3.5 Bathrooms W/ Full Finished Basement For Lease! Main Floor Features Include A 2Pc Bathroom, Beautiful Open Concept Kitchen, Backsplash, Stainless Steel Appliances, Dining Area And Spacious Family Room. Second Floor Features Master Bedroom W/ Walk-In Closet And Full Ensuite, 2 More Good-Sized Bedrooms And A Second Full Family Bathroom. Full Finished Basement Features A Rec Room For Your Family Gatherings And A Full, 3Pc Bathroom. Single-Car Garage W/ A Private Driveway. Backyard Includes A Wooden Deck For Your Outdoor Enjoyment. All New Family-Oriented Area! Few Minutes To Fairview Mall, Grocery Stores, Conestoga College, Highway 401 And Highway 7. Book Your Showing Today! (id:47351)
174 Renaissance Drive
St. Thomas, Ontario
Woodfield Design + Build is proud to present The Huron model in Harvest Run. Your eyes are immediately drawn to the gorgeous roof line. The unique 2 storey pop out front window draws in the perfect amount of natural light while showcasing a beautifully crafted wood staircase. 3 large bedrooms, a hotel inspired master ensuite bath with a generous walk-in closet. 3 bathrooms in total. 2 car garage. Spacious living room that seamlessly flows into the dinette & kitchen area. Inquire for more information. Many more custom plans available. (id:47351)
176 Renaissance Drive
St. Thomas, Ontario
Woodfield Design + Build is proud to present The Avenue model. Your eyes are immediately drawn to the gorgeous front elevation with metal roof accents. This custom crafted home offers excellent finishes and beautiful curb appeal. 3 large bedrooms and 2+1 bathrooms. A main floor office and a 2 car garage. Several models, floor plans and building lots to choose from. (id:47351)
7353 Silver Creek Circle
London, Ontario
Step into this inviting Millstone Built 5-bedroom, 4-bathroom ranch-style residence nestled within the esteemed Silver Leaf Estates. Tailored for families seeking versatility, it offers a separate walkout basement entrance complete with its own kitchen, laundry facilities, 3 bedrooms, 2 full bathrooms, a spacious rec room, and family room. Entertain effortlessly on the expansive covered deck with glass and composite, which affords breathtaking views of the protected conservation protected creek. Indulge in numerous upgrades, from the designer main floor kitchen to the lavish primary bedroom featuring a walkout to the deck and exquisite en-suite. Revel in the airy ambiance provided by high ceilings and ample windows flooding the interiors with natural sunlight. Gleaming hardwood floors grace both the main and lower levels, while the garage boasts large windows and an epoxy floor finish. (id:47351)
18 Ayrshire Avenue
St. Thomas, Ontario
Woodfield Design + Build is proud to present the Regent Model. There are 3 stunning elevations to choose from. This charming bungalow will steal your heart with it's impeccable curb appeal! This 2 Bedroom, 2 Bathroom home is situated in beautiful Harvest Run and features everything you need. As you step inside, you'll be greeted by a warm and inviting atmosphere that exudes comfort and coziness. The living room is spacious and airy, perfect for spending quality time with family and friends. The bedrooms are both generously sized, providing plenty of room for rest and relaxation. The primary bedroom boasts an ensuite bathroom with stylish fixture and finish options. The backyard features a covered porch that's perfect for enjoying your morning coffee or evening drinks with friends. You'll love spending time outdoors rain or shine. Don't miss out on the opportunity to make this delightful property your new home! Reach out for a sales package. (id:47351)
14 Ayrshire Avenue
St. Thomas, Ontario
Welcome to the Aspen Model. Your eyes are immediately drawn to the gorgeous front elevation. The 3 level front window draws in the perfect amount of natural light while showcasing a beautifully crafted wood staircase that matches your hardwood floor. 3 large bedrooms, each with a private ensuite bath. 3+1 bathrooms in total. 2 car garage. This home has everyone believing in love at first sight. Many more floor plans available. Inquire for more information. (id:47351)
5 Monsarrat Crescent
London, Ontario
Welcome to 5 Monsarrat Crescent, a fantastic investment opportunity in a highly sought-after area of London, Ontario. This licensed 5-bedroom rental is ideally situated close to Western University and Fanshawe College. Durable Metal Roof: Long-lasting and low maintenance, providing added value for years to come. Modern Utilities: Features an owned on-demand hot water heater and an efficient AC systemboth just 6 years old. Prime Location: Minutes from major educational institutions, public transit, shopping, and amenities, attracting reliable tenants. Whether youre an investor looking to grow your portfolio or a parent seeking housing for students, this property is a smart choice in Londons thriving rental market. (id:47351)
33895 Bissonette Avenue
Bluewater, Ontario
Updated, Custom built, Oak Smith Brick Bungalow in St. Joseph! Wonderfully located between Grand Bend and Bayfield! Large, landscaped lot with sprinkler system, mature trees, green space behind and a short walk to a beautiful sandy beach. Main floor living with 3 bedrooms, enclosed sunroom and wrap around deck. Both bathrooms updated 2024; new light fixtures, sump pump and freshly painted in 2022. Lots of parking with interlocking stone driveway and attached 2.5 car garage. Gas generator, newer stainless steel appliances and furnace, roof done in 2014 with 40 year shingles. If you are a first time home buyer or want to use this as a cottage, there are lots of inclusions. Book your showing today so you can spend this next summer at the beach. **** EXTRAS **** 3 Dressers, 3 night stands, bed frame w/ headboard & foot board, kitchen table w/ 6 chairs, plates & bowls, sunroom chair & couch, driving lawn mower, tools, Outdoor glass top table, 3 outdoor swivel chairs, Weber BBQ & Cast iron bench (id:47351)
80 Saint Dennis Road
Brampton, Ontario
Looking For A Luxurious Townhome In Mayfield Village? This Is A Beautiful 3 Bedroom, 3 Bathroom Townhome With 9 Ft Ceiling On Main Floor, Hardwood Flooring On Main Floor, Beautifully Upgraded Kitchen , Oak Staircase, Plus It's Close To Schools, Parks, A Strip Plaza And Just Minutes Away From Hwy 410. **** EXTRAS **** All Elf, Fridge,Stove, Dishwasher,Washer, Dryer,Garage door operner & Remotes, Central air Conditioner and Furnace. (id:47351)
90 Trethewey Drive
Toronto, Ontario
Detached purpose built multiplex. Six Large Units! Eglinton and Black Creek well maintained. 5 large 2 bedroom, 1 Bachelor. Situated within easy reach of the 401 and 400 Highways, TTC on Trethewey and direct bus to new Eglinton Subway and within walking distance of local schools. Close to crosstown subway. New roof 2018, furnace 2009, boiler 2009, garage doors 2017, each unit convert to breakers from fuses 2019. No knob & tube. Income $103,126.68 gross. (all info from Seller, purchaser to verify) PROPERTY IS FULLY TENANTED, ALL TENANTS TO BE ASSUMED. DO NOT ASK FOR VACANT POSSESSION. PHOTOS ARE FROM A PREVIOUS LISTING. 5 car garage. Floor plans on attachments. Total sq footage 6,888 (floorplans) includes basement. **** EXTRAS **** PROPERTY IS FULLY TENANTED, ALL TENANTS TO BE ASSUMED. DO NOT ASK FOR VACANT POSSESSION. PHOTOS ARE FROM A PREVIOUS LISTING (id:47351)
Lot 2 Mckee Drive N
Caledon, Ontario
A secluded paradise for your custom estate home! Adjacent to the Caledon Trailway and surrounded by lush protected woodlands. Best of all,you are minutes to major amenities including Caledon East Village, Bolton and Vaughan. You must walk this rare offering in order to appreciate.Start at your future driveway next to trail entrance and walk through a stunning forest until it opens up to the most perfect clearing for you to build your Dream Home. Lot has large mainly flat clearing amidst tall cedars & pines. Approved building lot with total development footprint of just over 3000 sq metres. Create the ultimate walk-out condition with a majestic forest view. This is a rare and unique offering. You will feel the calm the moment you approach. **** EXTRAS **** GAS & WATER available at Road. Lots Stats and Site Map available. (id:47351)
4 Brookview Road
Brampton, Ontario
Welcome to this incredible 3-bedroom detached home, featuring a spacious double-car garage and a driveway with parking for up to four cars! This gem offers an open-concept living and dining area that flows seamlessly into the backyard, providing full privacy with no neighboring houses behind. It's a place to live with pride and comfort. The kitchen boasts a mirror backsplash and a cozy breakfast nook that overlooks the deck perfect for enjoying your morning coffee or hosting family gatherings. The expansive primary bedroom includes a walk-in closet with potential to convert into an ensuite if desired. The two additional bedrooms are generously sized, each with ample closet space. The beautifully renovated basement features a massive recreation room, ideal for a personal gym or a movie theater, complete with a charming wood-burning fireplace. A practical workshop is also located in the basement, alongside a furnace and AC system that are approximately six years old .Conveniently located near all amenities, including stores, parks, community centers, and the GO station, this home combines comfort with accessibility. Don't miss the opportunity to make this stunning property your dream home! (id:47351)
#bsmt - 11 Tindale Road
Brampton, Ontario
Marvelous Top To Bottom! Like Out Of A Magazine. Move In Ready & Well Maintained-This Upgraded Semi Is Located In A Desirable Brampton Community. Located In Quite High Demand Area Walking Distance To School, Shopping Plaza, Park, Public Transit, This Spacious 2 Bdrms/1 Bath Comes With Renovated Kitchen, Roof And High Efficiency Furnace. New Cac. Your Own Laundry. Large Backyard With Patio, Garden Shed. **** EXTRAS **** Vinyl Windows. Includes Fridges, Stove, Washer, Dryer, All Elf's And Window Coverings. Large Driveway With 1 Car Parking. Renter Pays 30% Utilities, No Pets And Smoking Credit Approval, First & Last Month's Rent, Job Letter (id:47351)
771 Wesley Street
Burlington, Ontario
This stunningly renovated bungalow represents a perfect fusion of contemporary design and intelligent functionality. Meticulously reimagined, the home features two gourmet kitchens with sophisticated shaker-style cabinetry, four elegantly appointed spa-inspired bathrooms, and spacious car garage with premium finishes.The lower level offers separate entrance, providing versatile living configurations. Outside, a newer deck invites relaxation in the private backyard. Strategically positioned moments from the GO station, premier shopping centers, downtown core, and major highway, this residence seamlessly blends urban connectivity with residential comfort. Whether you're a professional seeking convenience or a small family wanting stylish home, this property delivers an unparalleled living experience that combined modern design with everyday practicality **** EXTRAS **** Fridge, Stove, Dishwasher, Washer and Dryer (id:47351)
3161 The Credit Woodlands
Mississauga, Ontario
Wonderful Main Floor Available In This Lovely Renovated Bungalow In The Heart Of Erindale. Features A Large Family Room Sized Kitchen, Three Generously Sized Bedrooms, Two Full Bathrooms. Open Concept Living Room/Dining Room. This Lease Comes With All Furniture ,Parking For 2 Cars(One In The Garage And One On The Driveway. Steps To ""The Woodlands School"", Great Neighbourhood, Transit And Much More !!! **** EXTRAS **** All existing Furniture, All Appliances, Piano, All Beds And Bed Frames, All Window Coverings, All Elf's And Lots More. (id:47351)
