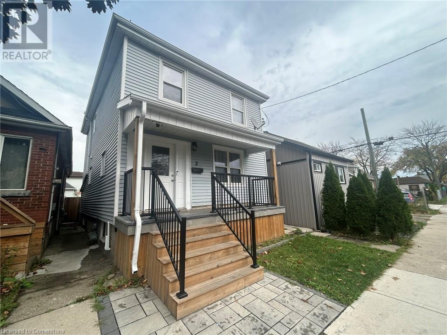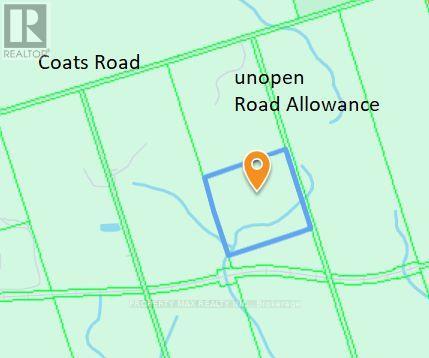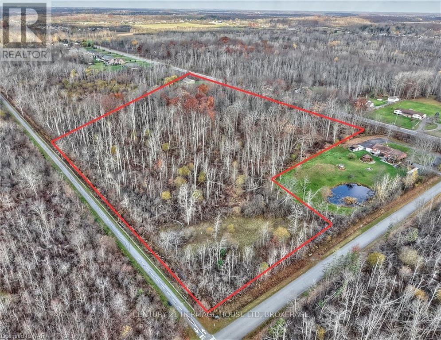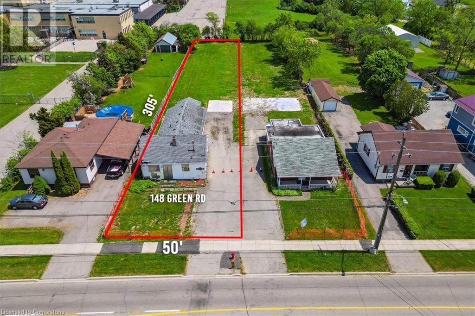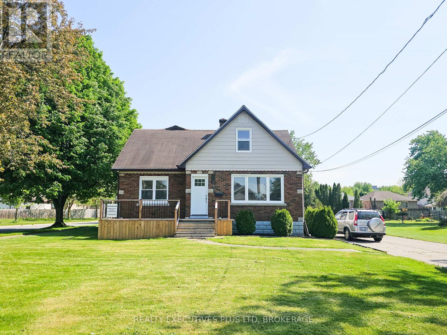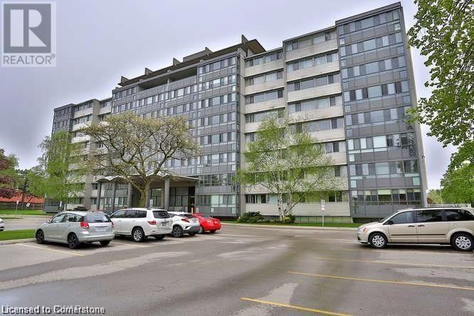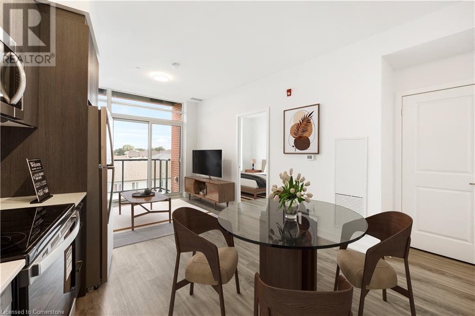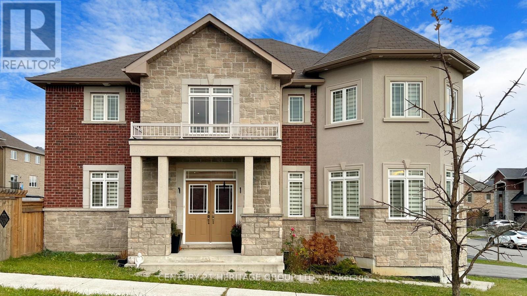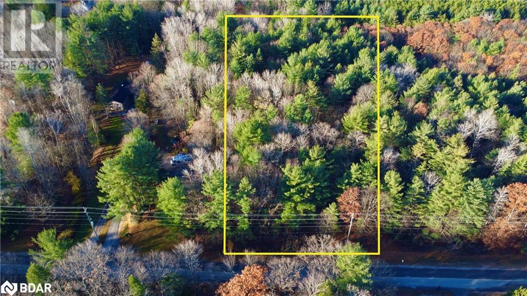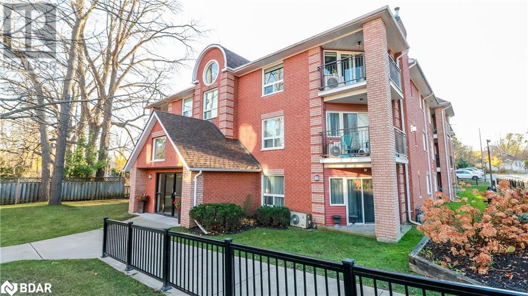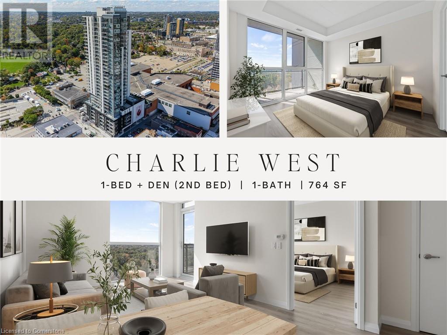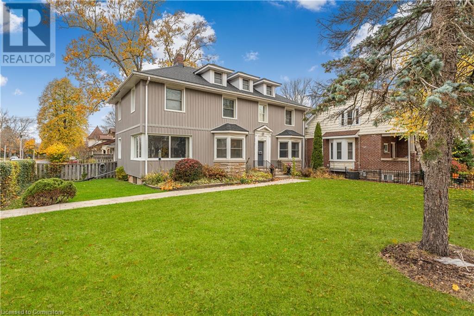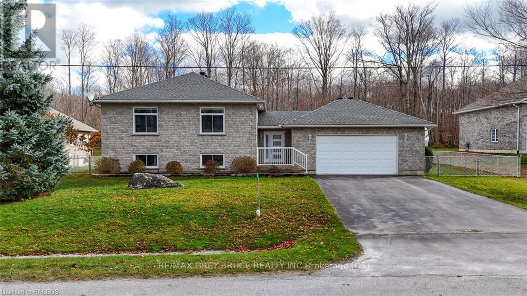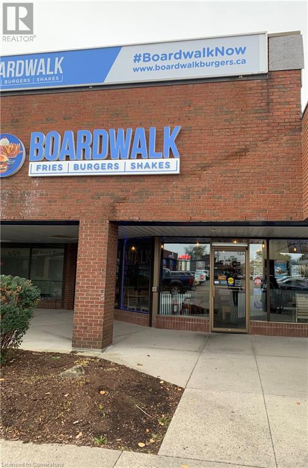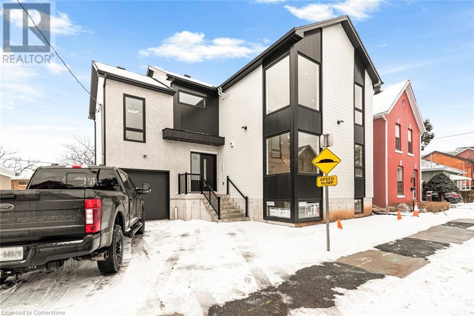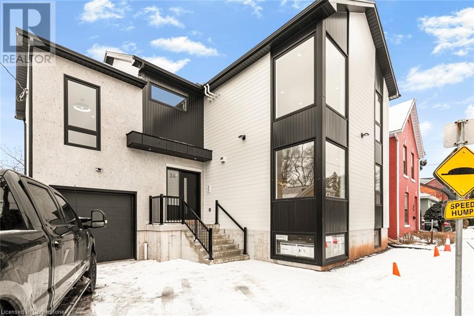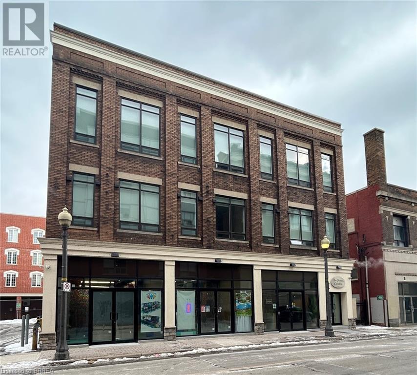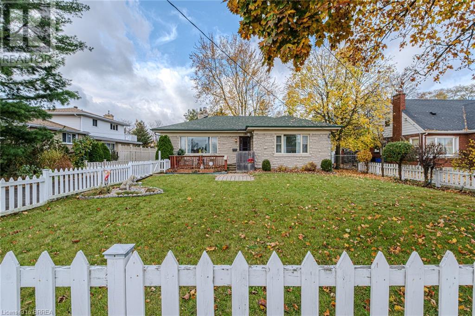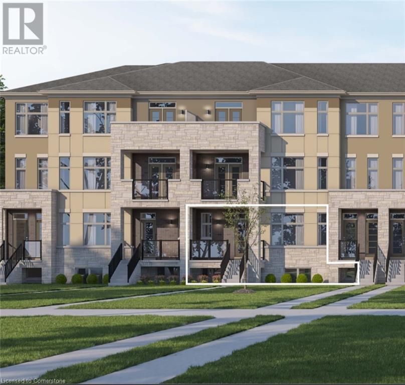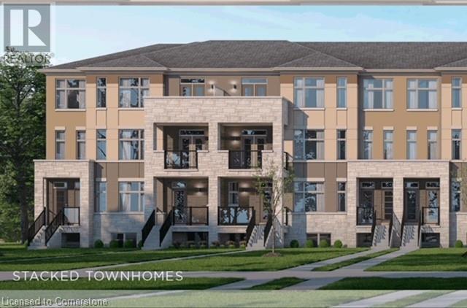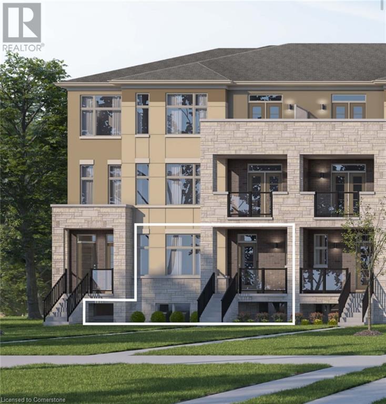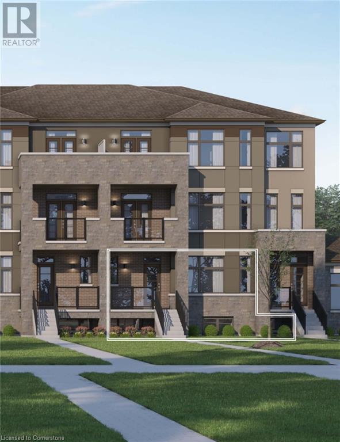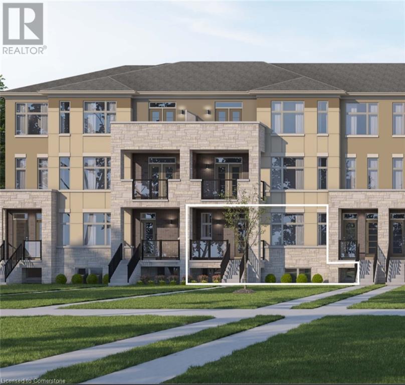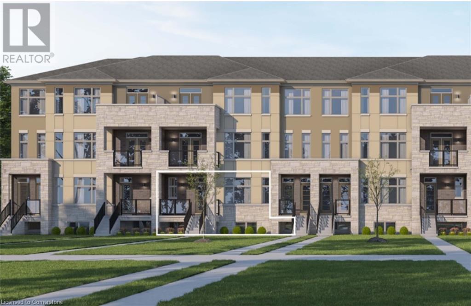5 Bradford Street
Barrie, Ontario
TURNKEY COMMERCIAL PROPERTY WITH MODERN UPGRADES & UNBEATABLE VISIBILITY WITH PROXIMITY TO FUTURE DEVELOPMENTS! Discover a remarkable commercial property with unparalleled exposure and visibility. Nestled in a prime location, this property is close to proposed developments, making it a strategic investment opportunity. Notable exterior features maximize potential, with pre-wired signage capturing attention and hard-wired internet ensuring seamless connectivity. A front elevator lift provides convenient accessibility, while a large rear deck offers a delightful relaxation space. Ample parking caters to staff and clients. Security is prioritized, with a comprehensive system including fire systems and steel doors. New vinyl plank flooring creates a modern aesthetic, complemented by elegant pot lights and energy-efficient spray foam insulation. The main level welcomes you with abundant private offices with large windows and a warm reception area. Natural light permeates every level, thanks to generous-sized windows. The second level offers an open-concept layout and rough-ins for a kitchen. Renovation details shine throughout, from new staircases to raised trusses on the third level, creating bright, open spaces. Safety access and modern design elements complete the picture. Top to bottom, this property has been meticulously redone to the highest standards. Positioned for success, seize the opportunity to make a lasting impact in this thriving commercial hub. Unlock the potential of this remarkable investment. (id:47351)
50 Howe Drive Unit# 17b
Kitchener, Ontario
Welcome home to this amazing 3 beds 2 bath CORNER stacked townhouse. It's perfect for first time home buyer as well as investors. This stacked corner townhouse is in an extremely safe child play zone with an exclusive park directly on the lot and provide reasonable privacy to a family. The home has a bright open kitchen and dining room area, a spacious living room with a double door exit onto a wooden deck. Powder room on the main level, and a full bathroom upstairs. Brand new washer, dryer and dishwasher and just few years new furnace! It's just located few minutes from SUNRISE PLAZA, schools, day care, HIGHWAY 8 & 401. (id:47351)
16 - 20 Newkirk Court
Brampton (Sandringham-Wellington North), Ontario
Over 4700 Sqft of Industrial Space located in a Great Location at the Heartlake industrial condos. 28' Ceiling height and 53' Trailer accessible door. Great opportunity to own your own industrial unit for investment or business use. (id:47351)
3 Campbell Avenue
Hamilton, Ontario
Welcome to this charming 3-bedroom single-family home, a place you'll love coming home to. The main level offers a well-appointed kitchen with ample cupboard space and sleek stainless steel appliances, providing direct access to a private outdoor area, perfect for enjoying summer days and evenings. Adjacent to the kitchen, a cozy dining room awaits, along with a spacious living room featuring large windows that flood the space with natural light. This floor also includes a 4-piece bathroom complete with a tub and shower. Upstairs, you'll find three bedrooms including a generous master bedroom with a double closet, a second bedroom that comfortably fits a queen size bed, and a versatile third room that can easily serve as a home office. The basement provides plenty of storage space and includes a convenient washer and dryer. This inviting home has all you need for comfortable living in a space you'll love. $2595 a month plus utilities, available now. (id:47351)
Bsmnt - 413 Fernleigh Circle S
Richmond Hill (Crosby), Ontario
Beautiful well-lit basement apartment in the heart of Richmond Hill in the highly desirable Crosby area. Features large windows and a bright living room, 2 spacious bedrooms, a kitchen, 3 piece bathroom and shared laundry in a common area in lower floor. Walking distance to shopping, restaurants, transit, and more.Tenant has access to 1 parking spot on the driveway. Tenant will pay 1/3 of the utiites to upstairs tenant. Unit has been professionally cleaned and ready to move in. Available immediately. **** EXTRAS **** Existing Fridge and stove, shared washer and dryer (id:47351)
1187 Welford Place
Woodstock, Ontario
Rare transportation terminal available immediately, the property features a 26-door cross-dock facility strategically located near Highway 401, with close proximity to the General Motors and Toyota plants in Woodstock. The property includes a 16,373 sq. ft. building situated on 4.04 acres, offering an 18-foot clear height. The warehouse is CBSA bonded and the site is fully secured, gated, and fenced. (id:47351)
12571 Kennedy Road
Whitchurch-Stouffville, Ontario
Great Location! Close to the Towns of Stouffville and Markham, Highways 404 & 407 and all Amenities. Stunning 25 acre hobby farm, large frontage, originally built ranch style bungalow with multiple walkouts serviced by both propane heat and stone/brick fireplaces and fresh well water source, all surrounded by manicured lawns, natural spring-fed creek, fish-filled pond, organic gardens, mature fruit trees, professionally interlocked parking area, large entertainment deck and covered patio. All organic farmed land, maintained by an approx. 30' x 60' heated barn with full loft, attached to an approx. 40' x 100' insulated workshop and garage with lift. Seven garage openings (one of which can store farming equipment). Spectacular views of the surrounding Stouffville rural landscape, quiet neighboring estate properties, mature forest with natural trails, deer/bird watching, and more! **** EXTRAS **** All Electric Light Fixtures, Central Vacuum and Equipment (id:47351)
12571 Kennedy Road
Whitchurch-Stouffville, Ontario
Great Location! Close to the Towns of Stouffville and Markham, Highways 404 & 407 and all Amenities. Stunning 25 acre hobby farm, large frontage, originally built ranch style bungalow with multiple walkouts serviced by both propane heat and stone/brick fireplaces and fresh well water source, all surrounded by manicured lawns, natural spring-fed creek, fish-filled pond, organic gardens, mature fruit trees, professionally interlocked parking area, large entertainment deck and covered patio. All organic farmed land, maintained by an approx. 30' x 60' heated barn with full loft, attached to an approx. 40' x 100' insulated workshop and garage with lift. Seven garage openings (one of which can store farming equipment).Spectacular views of the surrounding Stouffville rural landscape, quiet neighboring estate properties, mature forest with natural trails, deer/bird watching, and more! **** EXTRAS **** All Electric Light Fixtures, Central Vacuum and Equipment (id:47351)
0 Ormond Drive
Oshawa (Samac), Ontario
Attention Builders And Investors! Site plan application approved. Prime Commercial Corner Property. Excellent project in the fast growing community. North of Ormond Drive, east of Ritson Road North proposed 18 block townhouse dwellings and 2 semi-detached dwellings Please Do Not Walk on Property Without Appointment. Check attachments for additional information. (id:47351)
5050 Grandview Street N
Oshawa, Ontario
Excellent opportunity to hold land in North Oshawa, very Close to Port Perry (37.31 acres). This land is very private with the potential for farming, hunting, or private enjoyment. Zoning allows for one dwelling to build your dream estate home. Buyers to do own due diligence. Parcel can be purchased alone or in conjunction with 1195 Coates Rd for a total of 90.55 acres. Vendor buy-back financing available.**** EXTRAS **** None (38054340 **** EXTRAS **** None (id:47351)
0-5682 Dominion Road
Fort Erie (335 - Ridgeway), Ontario
Imagine the magic of building your own Custom Home on a stunning 10-acre canvas, where two roads welcome you to your serene retreat. Treed lot with an open space and driveway off of Centrialia Rd. North.. Easy access to Hwy 3, Q.E.W. and the U.S. border. Enjoy all that quaint Ridgeway has to offer including unique eateries, boutique shops, farmer's markets and beautiful beaches! Many local golf courses and tasty wine and craft breweries are only a short drive away. This property is Zoned RU-135 EC, EP. Buyer must satisfy themselves with the Town of Fort Erie and Niagara Conservation Authority. Aerial Boundary views are Estimated (id:47351)
148 Green Road
Stoney Creek, Ontario
ATTENTION DEVELOPERS, BUILDERS, INVESTORS! Amazing opportunity to develop in the heart of Stoney Creek (50' frontage x 305' depth). Current R2 zoning allows for new Single Family Residential or Multi-Residential development. Close to all amenities, schools, highways, transit, shopping- perfect location! Being sold with 146 Green Rd- price for each $699,000. Don't miss this opportunity for a very favourable Vendor Take Back Mortgage. (id:47351)
49 Quaker Road
Welland (767 - N. Welland), Ontario
Fantastic opportunity to own a Rare Wide Large Lot 79x 124ft with nicely updated 2 units! Total 2310sqft on main and 2nd-floor units located in desirable community in North Welland. The main floor offers a modern kitchen with quartz countertop, 2 beds, and 2 baths including luxurious 5pcs Ensuite bath. Spacious primary bedroom has a gas fireplace and balcony. The upper unit offers a contemporary kitchen, 3 good-sized beds, 1 bath, and a side entrance door off the kitchen. R1L zoning allows legal duplex. 12 parking spaces and less than 3 mins drive to Niagara College, Seaway Mall, Cafes, and Groceries. Features include Heat pump(2024), new and updated front, rear decks, and balcony, pot lights throughout, new metal window flashing, updated windows, partially finished basement. This property is perfect for homeowners or investors to boost their income. It generates cash flow whether you stay in one unit and rent out the other or rent out both units. The lot is in the process of severance. Property lot size will be 79.20ft x 124.11ft. (id:47351)
341 Burrows Hall Boulevard N
Toronto (Malvern), Ontario
Fantastic Rental Opportunity In Central Scarborough. Steps From Schools, Transit, Shops, Parks. Well Renovated And Spacious 4 Bed 2 Bath. Stainless Steel Appliances. Granite Countertops. Porcelain And Vinyl Floors. Outdoor Garden. 5 Parking Spots And Detached Double Garage. Separate Entrance. Main/Side Entrance. Minutes From Hwy 401. (id:47351)
24 Midland Drive Unit# 807
Kitchener, Ontario
Downsizing and looking to stay local? Here is a Lovely stock cooperative apartment for sale in Stanley Park Place building providing over 1000 square feet of living space. Located in beautiful Stanley Park of Kitchener nearby amenities include Stanley park mall, banks, restaurants, gas stations, transit, the auditorium, rec center and highway 8. This building offers a comfortable, affordable option for anyone looking to downsize and live a maintenance free life-style. The monthly fee include property taxes, heat, hydro, outdoor parking, water, building insurance, outdoor maintenance, building maintenance, landscaping and snow removal. Bonus during the summer months enjoy the inground pool and outdoor area with the rest of the Stanley Park place community. The unit it self is one of the most desirable and rare units in the building being a corner unit on the 8th floor. Grab your coffee and have a seat on your very own enclosed balcony and take in the masterful, serene, peaceful skyline views. Inside you will be welcomed by the large living/dinning room combo just off the kitchen. Down the hall you will find an updated bathroom equipped with safety bars. In addition this unit has 2 bright bedrooms beaming with natural light. Other building amenities included with this unit is 2 parking spaces including an underground spot in the parking garage with wheel chair ramp to rear entrance of building, elevators, secured entrance, Exclusive locker for additional storage, community laundry room and party room. Its a great little unit and worth a look schedule your viewing today. (id:47351)
1010 Dundas Street E Unit# 524
Whitby, Ontario
This stunning 2-bedroom, 2-bathroom condo offers the perfect blend of modern luxury and everyday comfort. With high-end appliances, sleek finishes, and an open-concept design, this home is built for both style and convenience. Enjoy a host of top-tier amenities, including a fully-equipped fitness room, a vibrant games room, and more, all designed to elevate your lifestyle. Whether you're relaxing at home or socializing with friends, every corner of this property exudes elegance. Located in the heart of Whitby, you'll enjoy a welcoming community with top-rated schools, parks, shopping, dining, and convenient transportation options right at your doorstep. This is your chance to experience the very best of luxury living in one of the most sought-after areas in the region. Don't miss out on this exceptional opportunity to own a piece of Whitby's premier living. Schedule your showing today! (id:47351)
88 Mancini Crescent
Richmond Hill (Jefferson), Ontario
Welcome to a magnificent 4-bedroom home nestled in one of the Richmond Hill's most sought-after neighbourhoods. This elegant home combines sophisticated design with practical functionality, ideal for modern FAMILY living. Enter through a grand, airy, revealing high CEILINGS and beautifully sunlit spaces throughout. The spacious FAMILY room, distinct from the formal LIVING area, offers a cozy yet refined space for gatherings. Each bedroom is generously sized, with ample closet space, while the grand MASTER suite boasts a large 4-piece ensuite and two closets, hallway end to a BALCONY with street views. Enjoy a modern, newly built DECK accessible via the kitchen patio doors, perfect for entertaining. The expansive BACKYARD offers endless possibilities, from a POOL to a dedicated kitchen area. This exceptional property includes a double attached GARAGE with mudroom access and is conveniently located near top schools, transit, Banks, and a shopping plaza. Everything for an ideal lifestyle. (id:47351)
741 Principale Street
Casselman, Ontario
LOCATION! ACCESS! VISIBILITY! This unit has it all! A prime location for commercial retail/office space on the main artery in Casselman with available parking. Renovated in 2021. Currently a hair salon but can lend itself to a multitude of difference uses. Reception/waiting area, spacious hallway leading to the main area glowing with natural daylight. Room 1 used for tanning, rooms 2 and 3 used for esthetics. Utility room with washer/dryer hookup. Available front and side entrances, radiant heat floor and central vac. Business in Casselman is booming, and commercial space is limited. With an industrial park full of local businesses, a variety of Fast-Food Chains, Big Box Stores (CND Tire, Dollarama, RONA), Ford Parts Centre, No Frills, Metro, Jean Coutu, and its proximity to HWY 417 and easy commute to the Nation's Capital and Montreal Metropolis makes Casselman the place to start a new or move an existing business to. Don't delay, come be part of this strong business community TODAY! (id:47351)
6415 Kingston Road
Toronto (Centennial Scarborough), Ontario
Fully assembled property in a highly sought-after location, offering exceptional potential for redevelopment into multi-family apartment or retirement living. Strategic location situated on a busy street ensuring each access to public transportation and assessibility. Perfect for developers looking for a promising, supported and high return project. **** EXTRAS **** Drawings for two retirement home buildings with a potential for 300 units on 2.5acres land. 6405 and 6415 Kingston Rd being sold together. (id:47351)
4050 Part Wainman Line Line
Orillia, Ontario
Prime 2.2-Acre Vacant Land in the desired Marchmont area - Your Dream Property Awaits! Looking for a perfect piece of land to build your dream home? Enjoy the peace and tranquility of a rural setting while still being within easy reach of Orillia. This 2.2-acre parcel of vacant land offers endless possibilities. Whether you're looking for a secluded retreat, or an area with room to grow, this property has the potential to suit your needs. Convenient access with nearby amenities including schools, shopping, and recreation. Don't miss out on this rare find! (id:47351)
131 Clapperton Street Unit# 305
Barrie, Ontario
Discover spacious condo living in this inviting 3rd-floor suite at Walnut Grove. This immaculate 2-bedroom, 1-bath unit spans 1,000 sq. ft., with an open kitchen that’s a chef’s dream, ample in-suite storage, and six appliances including in-suite laundry. Enjoy the year-round comfort of a Carrier Highwall Ductless HVAC system, with units in both the main area and the primary bedroom. Electric plug in Fireplace. With only two low-rise, 3-story buildings housing 17 units each, Walnut Grove offers a close-knit community where friendly neighbors are just a hello away. Located within walking distance of the Farmers Market, City Hall, and the vibrant events of Open Air Dunlop, you’ll love the ease and energy of the area. On summer nights, relax at home on outdoor patio approx 14' * 7' with the distant sounds of live music from nearby Meridian Place. Don’t miss the chance to make this beautifully maintained condo your own. Majority of furniture available. See list. (id:47351)
60 Charles Street W Unit# 807
Kitchener, Ontario
Excellent opportunity to live in or invest! Experience contemporary & refined living at the coveted Charlie West development, ideally located in the bustling heart of downtown Kitchener's vibrant #InnovationDistrict. This stunning south-facing 1-bed+den (2nd bedroom), 1-bath condo offers 764 SF of modern living at its finest, combining contemporary elegance w/ refined style. The open-concept layout is bathed in natural light, w/ to floor-to-ceiling windows, creating a bright & inviting atmosphere. The interior boasts beautiful laminate flooring, porcelain tile, & sleek quartz countertops throughout. The modern kitchen, equipped w/ stainless steel appliances, is perfect for both cooking & entertaining. The spacious kitchen, dining, & living areas flow seamlessly, providing an ideal space for relaxation. Completing this unit is a generously sized bedroom & a 4-pce bath. The added convenience of in-suite laundry further enhances the property’s appeal, combining functionality w/ modern living comforts. From the comfort of your own private balcony, you can take in breathtaking views of the city. Charlie West offers exceptional amenities, including a dedicated concierge, fully equipped exercise room, entertainment room, cozy lounge, outdoor pet area, expansive terrace, & much more. Experience the ultimate in premium downtown living w/ easy access to all that the vibrant Innovation District has to offer, as well as other downtown attractions & amenities. Plus, w/ the ION LRT route just steps away, you'll be able to easily explore all that Kitchener has to offer. Don't miss out on the opportunity to make this exquisite property your own! (id:47351)
34 - 1070 Stone Church Road E
Hamilton (Templemead), Ontario
Seize the chance to own a highly successful EWYN Weight Loss Studio franchise in Hamilton! This established location, operating for six years with three years under the current ownership, has a strong community reputation, winning the Readers Choice award two years in a row. As part of North Americas booming $30 billion weight loss market, this franchise offers incredible growth potential to serve clients in a high-demand sector. With a fixed weekly franchise fee of just $175 plus tax, you keep more revenue as your business grows. This turnkey opportunity is ideal for a passionate entrepreneur focused on wellness, offering minimal overhead, a loyal client base, and the chance to thrive in Hamiltons wellness community. (id:47351)
K5a - 1 Bass Pro Mills Drive N
Vaughan (Vellore Village), Ontario
Lotto Shop Located Inside Vaughan Mills Shopping Center, Very Popular And Globally Recognized Brand. Very high sales, Monthly Lotto Commission $8000 to $10,000. Variety sales monthly around $20,000. with high profit over 40%, Lease Term Until 2028 Plus 5 Years Option To Renew. Low Rent $7304.00 Including Tmi And Utilities, Easy To Operate, No experience needed. will train. Must see! (id:47351)
371 Niagara Street
Welland, Ontario
Welcome to this massive 3,657 square foot home in a pristine Welland location! Currently used as a group home with RL2 zoning , this home offers the ability for continued use or use as a single family residential home. Located just 5 minutes from Niagara College Welland Campus and Seaway Mall, as well as countless amenities within walking distance. The home is situated on a large corner lot with 62.40’ frontage and 120’ depth. The main floor includes a kitchen that leads into a large dining area. At the front of the home there is a bedroom with a bay window, as well as a sprawling living room with a den and second bedroom. 3-piece bathroom on the main level including a walk-in shower. The second level provides 7 rooms that can be operated as bedrooms, offices or flex spaces to meet your needs. Two 4-piece bathrooms on the second level. Additionally there is a 16’ x 16’ rooftop patio overtop of the garage. Exterior wood stairs lead from the rear yard to the second level rooftop patio. The attic is partially finished and includes additional storage space and a 2-piece bathroom. In the basement is a laundry room, utility room and tons of storage room. Double wide driveway with two parking spots Double garage with direct entry to the home. Updates include shingles (2021), vinyl siding exterior with 1-½” insulation (2016), boiler (2020). Poured concrete foundation. (id:47351)
18 Walker Way
South Bruce Peninsula, Ontario
Live your best life just 5 minutes from Canada’s #1 fresh water beach! Situated in an upscale, executive development of Sauble Beach, and close to all the wonderful features of the Bruce Peninsula. Beautifully updated, featuring an optimal balance of modern elegance and functional design. This thoughtfully renovated home offers a perfect blend of style & comfort, with 2 bedrooms on the main level and 2 bedrooms in the lower level, providing ample space for both privacy and togetherness. As you enter, you are greeted by a bright and inviting foyer. The contemporary kitchen, with state-of-the-art appliances, sleek cabinetry, and quartz countertops, creates a culinary haven for both the novice and experienced chef. The adjacent dining area flows effortlessly into the spacious living room, where large windows allow natural light to illuminate the space, creating a warm & inviting atmosphere. The primary suite is a luxurious retreat, complete with a modern en-suite bathroom featuring high-end fixtures & finishes, and a custom designed dressing room that is sure to be the envy of your friends! The second bedroom is equally well-appointed, providing versatility for various living arrangements such as a guest room, home office, or nursery. The lower level features an\r\nadditional two bedrooms, each offering comfort and privacy. A stunning full spa-like bathroom ensures convenience for family members and guests alike. Soak away your aches and pains in the oversized jetted tub! Curl up with a book by the fire in the cozy family room or spend time with family and friends playing games or watching movies. A separate laundry room and ample storage space add practicality to this beautifully designed home. Step outside to the fully fenced, well-manicured yard, offering a private oasis for outdoor enjoyment. The separate garage/ workshop and bunkie provide perfect spaces for all your outdoor toys and hobbies. Stop being a tourist and Open The Door To Better Living! (id:47351)
42 Duchess Drive
Delhi, Ontario
PREMIUM LOT AND WALK OUT BASEMENT! Build your dream home on this walk out lot, backing onto trees and farmland. This home is to be built by a quality, custom home builder with many exciting plans to choose from including bungalows and 2 story homes. Sizes range from 1280 sq. ft. to 2545 sq. ft., including this 3 bedroom, 2 bath, 1611 Sq. Ft. bungalow - the Norfolk II. Located in the family friendly, quiet town of Delhi, nice sized lots with quality finishes, we will build your dream home. The Norfolk II is an open concept home with main floor laundry and this lot is one of only two lots that will have a walk out basement. Homes come with custom cabinetry, quartz counters, contemporary lighting, modern flooring and finishes - all based on client choices! Yard will be fully sodded. This home is to be built, lots of time to make your own choices. Enjoy the peace of mind that comes with new construction & the New Home Warranty. Talk to us today and start planning your custom home! Taxes not yet assessed. Pictures are from a previously built Norfolk II model for illustration purposes only. (id:47351)
54 Duchess Drive
Delhi, Ontario
To be built! The Big Creek model offers 1402 sq.ft. of professionally designed and finished space on the main floor with a full unspoiled basement (R/I bath) allowing many options for your personalized use. On the main level you will find a custom kitchen with breakfast bar, main floor laundry, primary bedroom with walk in closet and en-suite, a second bedroom, large living and dining rooms and patio doors to a covered back deck. This brick and stone bungalow with a double car garage comes with a fully sodded yard and Tarion Warranty. Buyer chooses finishes. Not the design you are looking for? Call today for other models and/or lot availability. Taxes not yet assessed (id:47351)
65 University Avenue E
Waterloo, Ontario
This Boardwalk Burgers location in Waterloo presents an excellent investment opportunity. Situated close to both universities and Conestoga College, it benefits from steady foot traffic, especially from students and young professionals. The flexibility to operate it as a franchise or rebrand as an independent business adds versatility to the investment. With food costs around 32-34% and labor costs between 22-25%, the business demonstrates efficient cost management, supporting strong profit margins. Its focus on quality—serving freshly prepared, never-frozen burger patties in a clean, well-maintained environment—enhances the customer experience and fosters repeat business. The 1,308-square-foot store, built with high-quality materials, fire-rated walls, and well-maintained equipment, ensures durability and a welcoming atmosphere with ample seating for high customer volume. Additionally, consistent sales growth, a favorable lease term, and leasehold improvements and equipment valued at over $325,000 further underscore the location's stability and potential for ex (id:47351)
34 Crooks Street Unit# Main
Hamilton, Ontario
Welcome to this beautifully crafted, modern 3 Bedroom, 2 Bathroom main floor unit located in the heart of Strathcona, one of the most desirable neighbourhoods in the city. Thoughtfully designed with contemporary finishes and an open-concept layout, this brand new home offers the perfect blend of comfort, style and convenience. Key Features: Spacious and Bright: Open floor plan with large windows that fill the space with natural light. Kitchen: High end fully equipped kitchen featuring stainless steel appliances, perfect for cooking and entertaining. Living Room: Generously sized with ample space for your furniture and a cozy atmosphere to relax or enterain. Master Bedroom: A large private retreat with an ensuite bathroom and plenty of closet space. Additional Features: Parking one parking spot. Strathcona is known for its charming blend of heritage homes, lush parks, and trendy cafes. The neighbourhood is just minutes away from Downtown, offering easy access to shops, restaurants, and public transit. Explore the vibrant culture. Beautiful Main floor 3 Bed 2 Bath unit with one parking space in garage and one driveway parking located in Strathcona neighbourhood Hamilton. Close to all shopping, highways, public transport and Go Station. Bayfront park, St Joes Hospital, Hamilton General Hospital. (id:47351)
34 Crooks Street Unit# 2nd Floor
Hamilton, Ontario
Welcome to this beautifully crafted, modern 3 Bedroom, 2 Bathroom, 2nd floor unit located in the heart of Strathcona, one of the most desirable neighbourhoods in the city. Thoughtfully designed with contemporary finishes and an open-concept layout, this brand new home offers the perfect blend of comfort, style and convenience. Key Features: Spacious and Bright: Open floor plan with large windows that fill the space with natural light. Kitchen: High end fully equipped kitchen featuring stainless steel appliances, perfect for cooking and entertaining. Living Room: Generously sized with ample space for your furniture and a cozy atmosphere to relax or enterain. Master Bedroom: A large private retreat with an ensuite bathroom and plenty of closet space. Additional Features: Parking one parking spot. Strathcona is known for its charming blend of heritage homes, lush parks, and trendy cafes. The neighbourhood is just minutes away from Downtown, offering easy access to shops, restaurants, and public transit. Explore the vibrant culture. Beautiful 2nd Floor 3 Bed + Loft 2 Bath unit, with one driveway parking located in Strathcona neighbourhood Hamilton. Close to all shopping, highways, public transport and Go Station. Bayfront park, St Joes Hospital, Hamilton General Hospital. (id:47351)
11 Queen Street Unit# 202
Brantford, Ontario
Charming 1-Bedroom Apartment in the Heart of Downtown Brantford Available January 1st. This unit offers an open-concept layout filled with natural light. The spacious living area is complemented by a 3-piece washroom and a coat/shoe closet at the entrance. The kitchen comes fully equipped with a fridge, stove, microwave, dishwasher, and washer/dryer. Located steps Conestoga College and Wilfrid Laurier University, dining, shopping, Harmony Square, The YMCA and The Grand River. Steps to Transit and the train station The building exterior is fully redone, 24 security system. A restaurant and a children's play centre below. Parking is not included, but options are available nearby for rent (tenant to secure on their own). The lease term is a minimum of 1 year, with tenants responsible for hydro, internet, cable, and phone. Please note, pets are not suitable for this second floor unit and building. Tenant Requirements: A pre-qualification call is required before scheduling a viewing. Applicants are asked to provide income reports, work letter, references, and Equifax credit report in full pdf version. (id:47351)
53 Victoria Street N
Aylmer (Ay), Ontario
Bird lovers paradise - .45 acre private lot in mature area of town and backing onto Catfish Creek. Quiet location just a short walk from downtown, walking and bicycle paths, parks and tennis courts, water feature, pools and play equipment. One floor convenience with energy saving wood insert, updated metal roof, 3 bedrooms and more! A rare opportunity! (id:47351)
1183 Echo Lake Road
Baysville, Ontario
Escape to 74 acres of private paradise, just minutes from town. This stunning Viceroy home features 3 spacious bedrooms, 2 baths, and soaring vaulted ceilings in the open-concept living area. Recent upgrades make this home move-in ready. The full, partially finished basement offers future development potential. Step outside to a huge wraparound deck, built strong enough for a hot tub, and enjoy a serene creek, waterfall, and trails. A drilled well provides exceptional water quality. The dream garage offers 2,000+ sq. ft. of space, with 18-foot doors (one 14 feet high) for large equipment, plus a loft for extra storage or future development. A solid 3-run dog kennel can easily be converted. Walk to the public beach, boat launch, and nearby golf clubs. This property is packed with potential and offers the perfect blend of nature and convenience. Come see it for yourself! (id:47351)
1273 Nottawasaga Concession 6
Stayner, Ontario
Top Reasons You'll Love This Home: Step into this meticulously refinished 1800s-century home, where modern luxury meets rustic charm and functional features for both living and business purposes. Set on just over 5 acres of serene land with a tranquil river at the rear, this property offers privacy and a picturesque setting. The home boasts 5 bedrooms and 5 bathrooms, with 3 bedrooms featuring ensuite bathrooms and private balconies offering stunning views of The Blue Mountains, surrounding vistas, and Batteaux Creek. The primary ensuite bathroom is a sanctuary with heated tile flooring, a steam shower, and a soaker tub for ultimate relaxation. The culinary kitchen is a chef's dream, equipped with white oak cabinetry, natural quartzite countertops, two islands, two prep sinks, and a butler's pantry. High-end built-in appliances include a 48” Thermador fridge, SubZero freezer drawers, AGA 36” dual fuel range, Miele steam oven, KitchenAid extra wall oven/microwave combo, and dishwasher drawers. Additionally, a Fhiaba built-in fridge/freezer serves the outdoor lounge and barbecue area. The large family room features a propane fireplace and hemlock wood accents, creating a warm and inviting atmosphere. Flooring throughout the home includes a combination of slate tile and gleaming white oak hardwood. The home seamlessly blends original features, such as solid-wood 18th-century doors and oversized custom baseboards, with modern additions like the 2012 expansion featuring solid-wood beadboard ceilings. The property also includes multi-use facilities such as a 40’ x 64’ workshop with a propane furnace, a 6,800-square-foot workshop building with geothermal heating, and a 9,000-square-foot storage unit with a heated office. Take advantage of the rotating crops, offering ever-changing scenic views throughout the year. The home is conveniently located near Collingwood and offers easy access to public and private ski hills, golf courses, marinas, and other amenities. (id:47351)
33 Alyssum Court
Richmond Hill (Oak Ridges Lake Wilcox), Ontario
Welcome to this stunning 4-bedroom home in the desirable neighborhood of Richmond Hill, offering approximately 3,899 square feet of stylish and functional living space, including the finished basement. Step into a bright foyer with soaring ceilings that bathe the home in natural light, creating an inviting atmosphere from the moment you enter. The open-concept main floor features a spacious living area with pot lights and large windows, seamlessly flowing into the kitchen, where beautiful granite countertops and a breakfast area with a walkout to a freshly painted deck provide an ideal space for everyday living and entertaining.Enjoy the formal dining room adorned with hardwood flooring and a large window, perfect for hosting memorable gatherings. An additional office on the main floor offers a quiet, dedicated space for work or study. Upstairs, the primary bedroom impresses with a luxurious 5-piece ensuite and a generous walk-in closet, providing a private retreat. The homes fully finished basement expands the living space further, complete with a recreational area and two additional bedrooms, offering versatility for guests, in-laws, or as a secondary entertainment zone. Tranquil backyard offers freshly painted, large deck and fully fenced backyard perfect for outdoor dining and gatherings. Located in a family-friendly area, this home is close to top-rated schools, transit, and shopping, ensuring all your lifestyle needs are just moments away. (id:47351)
19 King George Road
Brantford, Ontario
Welcome to 19 King George Road, a bungalow located in Brantford’s north end, close to major shopping and the very desirable neighbourhood known as Henderson/Holmedale. This is a good-sized bungalow situated on a good-sized lot with loads of parking (at least 6 spots). The discerning buyer will imagine the possibilities at 19 King George Road, making it their very own, reflective of their lifestyle and real estate goals. (id:47351)
15 Fieldridge Crescent Unit# 4
Brampton, Ontario
LOCATON LOCATION LOCATION! EASY DEPOSIT PLAN - BUY DIRECT FROM THE BUILDER! Contemporary living in this sleek brand new townhome by LIV Communities. Boasting three large bedrooms and 1.5 baths, this home offers an open-concept layout with lots of natural light, showcasing modern finishes and premium features throughout. Tons of extras included !! The modern gourmet kitchen features sleek stainless steel appliances. With its prime location near parks, schools, and amenities, this home offers convenience and comfort in one package. This home is perfect for families and investors alike - tons of investment growth potential. Call us now for more information! (id:47351)
45 Fieldridge Crescent Unit# 22
Brampton, Ontario
LOCATON LOCATION LOCATION! EASY DEPOSIT PLAN - BUY DIRECT FROM THE BUILDER! Contemporary living in this sleek brand new townhome by LIV Communities. Boasting three large bedrooms and 1.5 baths, this home offers an open-concept layout with lots of natural light, showcasing modern finishes and premium features throughout. Tons of extras included !! The modern gourmet kitchen features sleek stainless steel appliances. With its prime location near parks, schools, and amenities, this home offers convenience and comfort in one package. This home is perfect for families and investors alike - tons of investment growth potential. Call us now for more information! (id:47351)
45 Fieldridge Crescent Unit# 16
Brampton, Ontario
LOCATON LOCATION LOCATION! EASY DEPOSIT PLAN - BUY DIRECT FROM THE BUILDER! Contemporary living in this sleek brand new townhome by LIV Communities. Boasting three large bedrooms and 1.5 baths, this home offers an open-concept layout with lots of natural light, showcasing modern finishes and premium features throughout. Tons of extras included !! The modern gourmet kitchen features sleek stainless steel appliances. With its prime location near parks, schools, and amenities, this home offers convenience and comfort in one package. This home is perfect for families and investors alike - tons of investment growth potential. Call us now for more information! (id:47351)
45 Fieldridge Crescent Unit# 25
Brampton, Ontario
LOCATON LOCATION LOCATION! EASY DEPOSIT PLAN - BUY DIRECT FROM THE BUILDER! Contemporary living in this sleek brand new townhome by LIV Communities. Boasting three large bedrooms and 1.5 baths, this home offers an open-concept layout with lots of natural light, showcasing modern finishes and premium features throughout. Tons of extras included !! The modern gourmet kitchen features sleek stainless steel appliances. With its prime location near parks, schools, and amenities, this home offers convenience and comfort in one package. This home is perfect for families and investors alike - tons of investment growth potential. Call us now for more information! (id:47351)
15 Fieldridge Crescent Unit# 7
Brampton, Ontario
LOCATON LOCATION LOCATION! EASY DEPOSIT PLAN - BUY DIRECT FROM THE BUILDER! Contemporary living in this sleek brand new townhome by LIV Communities. Boasting three large bedrooms and 1.5 baths, this home offers an open-concept layout with lots of natural light, showcasing modern finishes and premium features throughout. Tons of extras included !! The modern gourmet kitchen features sleek stainless steel appliances. With its prime location near parks, schools, and amenities, this home offers convenience and comfort in one package. This home is perfect for families and investors alike - tons of investment growth potential. Call us now for more information! (id:47351)
35 Fieldridge Crescent Unit# 37
Brampton, Ontario
LOCATION LOCATION LOCATION! EASY DEPOSIT OKAB - BUY DIRECT FROM THE BUILDER! Contemporary living in this sleek brand new townhome by LIV Communities. Boasting three large bedrooms and 1.5 baths, this home offers an open-concept layout with lots of natural light, showcasing modern finishes and premium features throughout. Tons of extras included !! The modern gourmet kitchen features sleek stainless steel appliances. With its prime location near parks, schools, ad amenities, this home offers convenience and comfort in one package. This home is perfect for families and investors alike - tons of investment growth potential. Occupancy set for February 2025. Call us now for more information! (id:47351)
136 Sundridge Crescent
London, Ontario
This Beautiful Bright and Spacious 4 Level Backsplit with Additional Great Room, Mudroom/Laundry on Main Level is Perfect for you! Conveniently located Near Highway 401 and Highbury Ave South. Newly Renovated Kitchen with Quarts Counter Tops, Bright and spacious 3 bedroom, 2 Full bathrooms. Finished Basement with Rec Room Can be used as an extra bedroom and has separate workshop room. Lots of space. Recently Installed Engineer Red Oak Hardwood floors on living/dining and Great Room will impress you! Newly Renovated Oak Stairs and Best Quality 9 Inch Vinyl floors in all Bedrooms. Thousands spent on Renovations. New Basement laminate waterproof flooring and Oak stairs. Newer windows throughout. Recent upgrades Includes: Kitchen Counters tops (2023), New flooring 2023) and (2024) Paint (2024) Roof (2019), Skylight (2019), upper-level windows (2019), exterior doors (2018), Ceramic flooring on kitchen and Breakfast (2023). Stove, Washer and Dryer Replaced (2023) **** EXTRAS **** Home is move in Ready, close to Schools, Shopping and Amenities. Also, very close to public transit and a 15-minute Drive Fanshawe College. (id:47351)
131 Succession Court
Ottawa, Ontario
Step into Glenview's The Maxwell model currently under construction in their newest community, Succession Court, in the heart of Stittsville. Designed in partnership with West of Main, this 3 bedroom + LOFT 3 bathroom executive townhome boasts premium upgrades with stunning finishes throughout and 1754sqft of living space! The open concept main level showcases 9 smooth ceilings, powder & mud room, bright dining room, great room, and pot-lighting throughout. The gourmet kitchen offers 39 cabinets, breakfast bar, pot lights, and quartz countertops. Upstairs you'll find 3 bedrooms + loft, laundry room, and a full bathroom. The primary bedroom features a walk-in closet and 4-piece ensuite with quartz countertops. Centrally located between Stittsville and Kanata with easy access to shopping, transit, trails, parks, and schools everything you could need! This home provides the perfect combination of convenience and quality living. (id:47351)
164 Clarence Street
Ottawa, Ontario
It's a real little gem in the heart of the Ottawa downtown By-ward market. 3-3 bedroom flats, all units have fridges and stoves, washer and dryers. Each tenants have their meters and pays for their hydro, owners pay for the heat and water. The property consists of 4 parking spaces which are individually rented at 150.00 monthly Recent updates flat roof was redone in 2018, and a new gate for the entrance for parking was installed, The Vendor would like 36 hrs irrevocable on all offers The property's current rents are below market value. It is a great investment with the potential for higher rents as tenants leave., Flooring: Hardwood, Flooring: Mixed (id:47351)
408 - 429 Somerset Street
Ottawa, Ontario
Flooring: Tile, Experience comfortable, convenient living in this beautifully appointed two-bedroom, two-bathroom condo. The ideal roommate-friendly layout offers privacy, with stylish decor and hardwood flooring throughout. The modern kitchen features granite countertops, while a spacious, south-facing balcony lets you enjoy ample sunlight. Located in the midst of some of Ottawa's best restaurants in a prime area near shops, public transit to both universities and with everything else going on in Centretown. This home is perfectly situated. Additional perks include in-unit laundry, underground parking, a storage unit, and condo fees that cover heat, water, and more. Fresh, clean, and move-in ready!, Flooring: Hardwood (id:47351)



