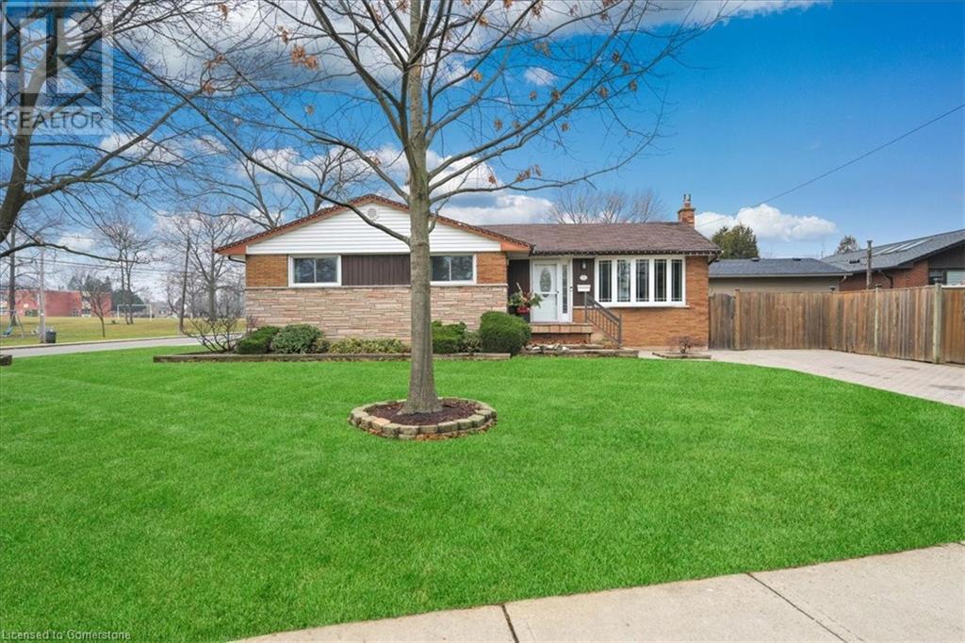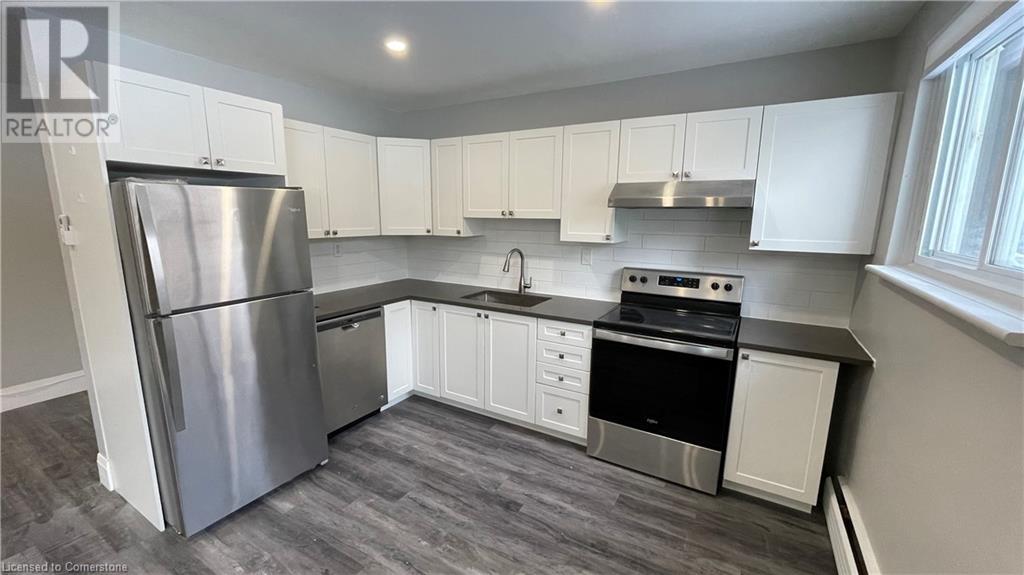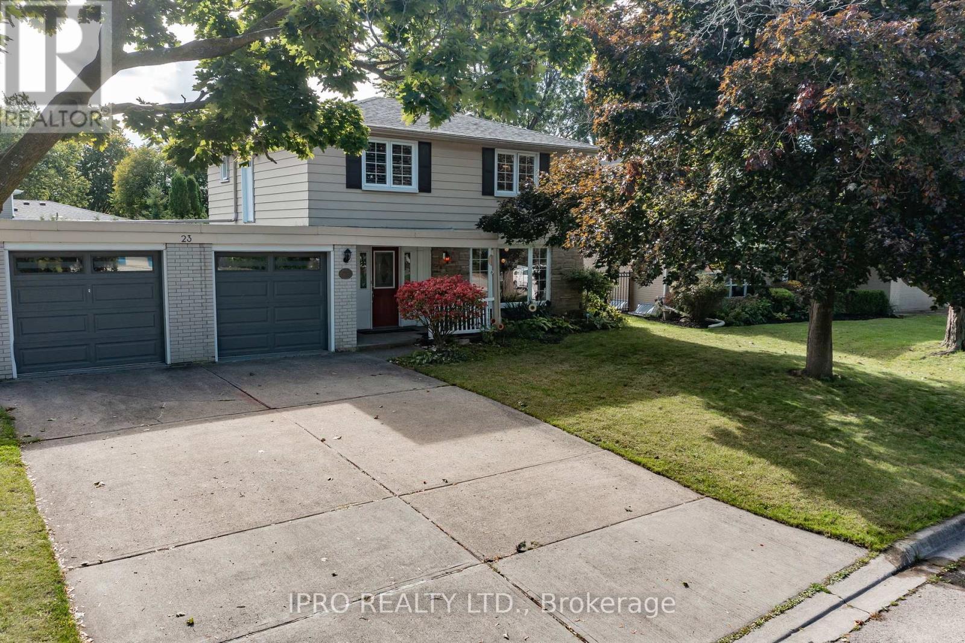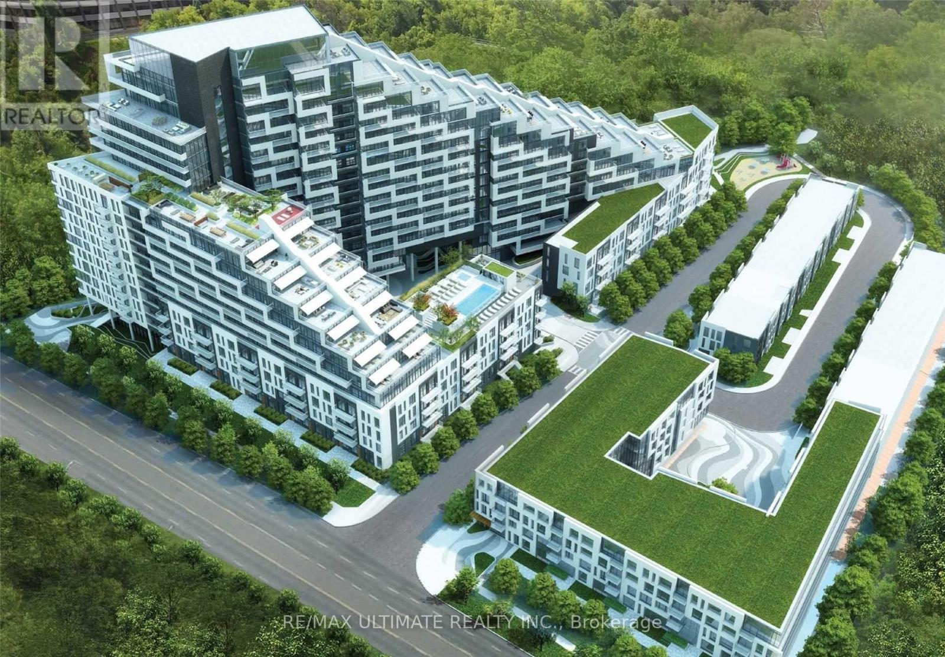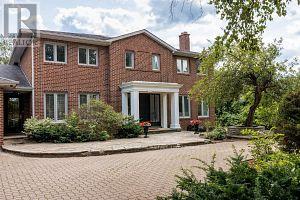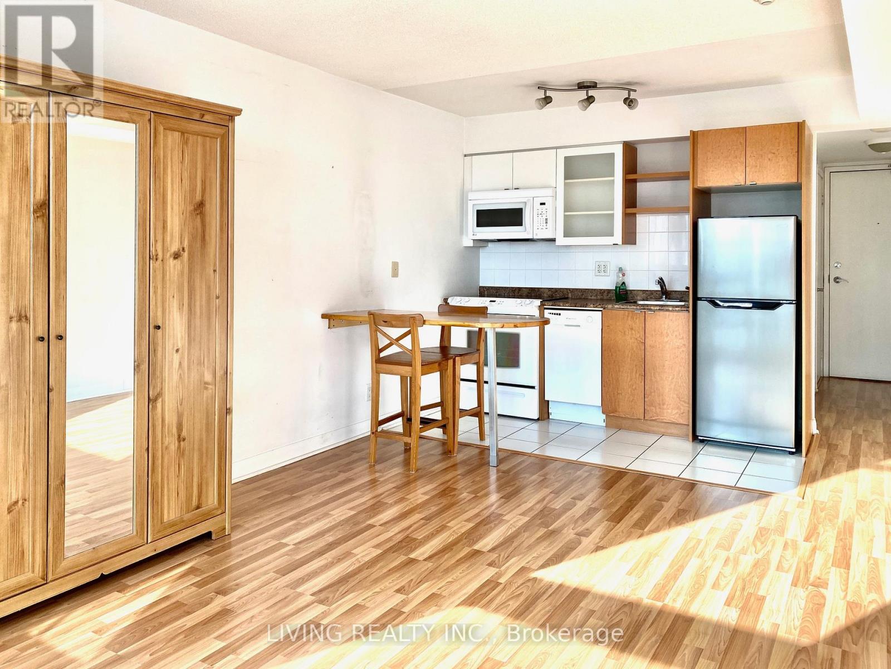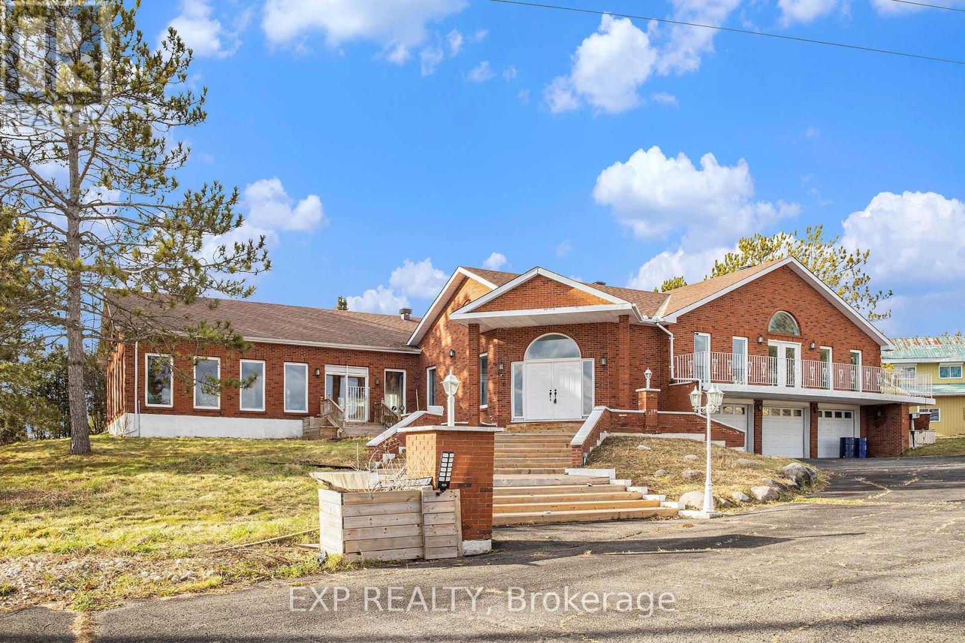577 Bush St W
Sault Ste Marie, Ontario
Pride of Ownership, THIS IS A GREAT STARTER HOME, all appliances included, main floor freshly painted with new light fixtures, laminate flooring in the living room, new bath room fixtures up -down and more. Featuring two concrete driveways off Conmee Ave., possibility of a basement rental, 20 x22 garage that is wired, an 8 x 10 shed, again more.. The photos tell it all. Call today. (id:47351)
65 Glamis Road Unit# 1
Cambridge, Ontario
HERE IS A GREAT OPPORTUNITY TO OWN AN AFFORDABLE 3 BEDROOM AND 2 BEDROOM HOME WITH CARPORT. OPEN CONCEPT ON MAIN FLOOR TO ACCOMADATE LARGE GATHERINGS WITH A BREAKFAST BAR TO CHAT UP THE CHEF. PRIVATE DOOR TO EXCEPTIONALLY LARGE DECK TO ENTERTAIN THOSE LARGE FAMILY GET TOGETHERS OR JUSY A LAZY SUMMER DAY. NEED MORE ROOM, WE HAVE THAT COVERED WITH A FINISHED REC ROOM FOR HOME OFFICE/ GAMING/ TV OR ENTERTAINING ROOM. LARGE COVERED CARPORT FOR THE FAMILY CAR AND NO NEED TO SHOVEL! GREAT LOCATION FOR A FAMILY WITH SCHOOLS AND SHOPPING. (id:47351)
72 West 25th Street
Hamilton, Ontario
This stunning brick bungalow is located in the sought after West Mountain neighbourhood situated between million dollar estates, steps to the Mountain Brow, nestled between parks, schools and every amenity. This rare 3+1 bedroom with in-law potential offers an open floor plan connecting the kitchen to the living room. Meticulous attention to detail is presented in the home. Ready for discerning buyers! Fully fenced yard with interlock driveway. (id:47351)
410 Hazel Street Unit# 104
Waterloo, Ontario
Beautiful one bedroom apartment in a convenient Waterloo location!! Welcome to 410 Hazel Street. This tastefully updated unit offers a modernized living space located close to all the action! Laurier University is within walking distance, and plenty of grocery and shopping options are in the immediate area. Public transit is accessible directly in front of the building. You are immediately greeted by sleek vinyl plank flooring and natural lighting upon entry to the apartment. The kitchen boasts quartz countertops and stainless steel appliances including a dishwasher. The spacious living room is perfect for both unwinding and entertaining. Both the bedroom and the living room offer a ton of closet space for storage. Tenant to pay heat & hydro. One assigned parking space is available for $50.00 per month. (id:47351)
164 Macnab Street N
Hamilton, Ontario
DON'T MISS OUT - MAKE YOUR OFFER TODAY! Attention first-time buyers, investors, and renovators: This spacious 4-bedroom, 2-bathroom home in the heart of Hamilton offers endless potential and is perfect for urban living. While it may appear as a semi-detached, it is officially registered as a detached home. With 1,544 sq. ft. on the main and upper levels, plus 375 sq. ft. of finished basement space, this home provides a total of 1,919 sq. ft. of finished living area. Additionally, there’s 502 sq. ft. of unfinished space awaiting your personal touch, bringing the potential total to 2,421 sq. ft.! Located steps from Hamilton’s top-rated restaurants, vibrant arts district, boutique shops, and key amenities, this home offers the ultimate convenience. It’s a short walk to Pier 4 Park, Bayfront Park, Waterfront Trails, Jackson Square, and the GO Train, making commuting to the GTA a breeze. Easy highway access adds to the appeal. Inside, enjoy a bright and spacious living room, a separate dining room, and an eat-in kitchen—all ready for your updates. The finished basement features a rec room and additional storage space that could easily be converted back into a bedroom. The home includes large principal rooms, parquet flooring in the living and dining areas, and laminate flooring upstairs and in the basement. The level, spacious yard is perfect for gardening or relaxation, with potential for a parking pad. With some TLC, this property can be transformed into a dream home in one of Hamilton’s most desirable neighborhoods. Note: Property is registered as a Detached home with MPAC (Municipal Property Assessment Corporation). Seize this opportunity—schedule your viewing today! (id:47351)
2483 Yarmouth Crescent
Oakville, Ontario
Welcome to 2483 Yarmouth Crescent, a raised bungalow on a quiet cul-de-sac in Bronte, southwest Oakville. Steps from Bronte Harbour, Marina, and Donovan Bailey Trails, this home offers natural beauty and modern living. The bright, open-concept main level features hardwood floors, a sunlit living room with a big window, and a new eat-in kitchen with granite counters, LED pot lights, stainless steel appliances, and a view of the private backyard.The lower level includes a recreation room with patio doors to the yard and in-ground pool, a fourth bedroom, laundry room, and access to the double garage. Close to top schools, parks, and Bronte Village amenities, with easy QEW access this home has it all! **** EXTRAS **** Quiet Family-Friendly Neighbourhood near Bronte Village's shops, restaurants, and the lake. Enjoy quick highway access, nearby hospitals, Bronte Harbour, and the GO Station, offering convenience and charm in one perfect location! (id:47351)
15095 Dixie Road
Caledon, Ontario
Your Search Ends Here! Fully Renovated 4+1 Side Split With 3 Full Washrooms Sitting On Just Under An Acre. Perfect Combination Of Country & City Living. This Double Car Garage Home Is Remolded Top To Bottom. Features A 10 Car Interlocked Driveway & Fully Fenced Backyard With An Inground Swimming Pool. Backyard Also Has A Deck, Perfect For Entertaining. Finished Basement With Wet Bar. Lot Of Natural Light Flows Through The Home. No Homes Behind. **** EXTRAS **** All Light Fixtures, Stainless Steel Appliances: Fridge, Stove, Dishwasher, Washer & Dryer. (id:47351)
258 Windermere Avenue
Toronto, Ontario
Prime Swansea! Completely Rebuilt 2 and 1/2 Storey Home With Addition. With its High Ceilings and High End Finishes This Home Has All The Modern Conveniences, Perfect For Family Living and Entertaining. Ap 3800 sf of living space. A Spacious Entrance With Formal Living Dining Room, Large Eat in Kitchen Overlooking the Pool and Private, West Facing Backyard Along With Pantry Plus Mudroom Make for a Very Functional and Well Laid Out Main Floor. The Large Bedrooms on the Second Floor Both Have Ensuites and Ample Closet Space, Along With Balcony Walk-Outs. The Spacious and Bright Third Floor With its Skylights, Make a Perfect Bedroom/Office. The Lower-Level Features Good Ceiling Height, a Rec Room, Bar Area Plus Bedroom. All Levels Have Been Finished With Quality Finishes and Millwork. This Home is Located Walking Distance to the Heart of Bloor West Village, Subway Schools, Parks and All Amenities. Large Legal Front Yard Parking Pad Plus Garage. What a Great Offering! **** EXTRAS **** Pool Shed, Stone Flooring in Front Hall, Granite Counter in Kitchens & All Bathrooms, Wide Staircase to Basement & Third Floor, Multiple Built-ins, 2 Gas Fireplaces, Central Vac, Pot Lights, Skylights, Roof 2024, Furnace 2020, Copper Pipe (id:47351)
Upper - 1417 Thistledown Road
Oakville, Ontario
Partially Furnished Fabulous 4 Bedroom Home,The spacious main floor Kitchen offers a large Centre Island and Gas Range, aperfect work space for the home chef.The main floor office with french doors at front of the house is ideal for working fromhome,separate family room features a wet bar for easy evening entertaining.Heated Floors in Master Bath. Gorgeous PremiumBackyard With Pool, Patio, Green Space For Kids/Pets. Located in top ranked Abbey Park School boundary .Walking distanceto Monastery Bakery.Including 1 Garage Parking , 1 Driveway Parking . Tenant Pay 70% Of The Utilities. (id:47351)
23 Ferndale Crescent
Brampton, Ontario
An oasis in the city, located in serene west peel village. Welcome to 23 Ferndale Cres. This lovely 4+1 bedroom house has ample space for a growing family. Hardwood flooring throughout family room and bedrooms. Beautiful eat in kitchen with granite countertops, wood cabinetry and built in pantrie. Be pleased by a spacious well designed main floor layout. Relax in a wide open family room with gas fireplace. Good sized living room with bay window that overlooks the scenic frontyard. Separate open family room with gas fireplace. Good sized living room with Bay window that overlooks the scenic frontyard. Separate dining room that overlooks and walks out the backyard patio. Make beautiful memories while enjoying a private inground salt water solar heated pool and hot tub. Four sizeable bedrooms with California shutters and hardwood flooring. Located minutes from gage park, schools and shopping. 2 separate car garage with entrance to home. Large driveway with 4 car parking. (id:47351)
750 Lawrence Street Unit# 86
Cambridge, Ontario
Step inside a home that’s more than just walls and a roof—it’s the backdrop for your family’s story. From morning pancakes in the sunny breakfast area to evening board games in the light-filled family room, every space invites connection and joy. As an end unit, this home is bathed in natural light throughout, creating a warm and welcoming atmosphere in every room. The wrap-around porch offers the perfect spot for morning coffee or winding down in the evening, while the kitchen is truly the heart of this home. With ample counter space and storage, meal prep is a breeze—even for the busiest of families. Imagine the kids finishing homework at the table while dinner simmers on the stove or hosting friends for a casual brunch on weekends. Upstairs, three cozy bedrooms offer everyone a space to dream, and the main bath is just steps away—helping those busy mornings run a little smoother. The basement is your flexible haven—perfect as a bright and cheerful playroom where little imaginations can run wild or a home office where big ideas come to life. With a walkout to a private patio, it’s also a peaceful spot to unwind with a cup of tea while the kids play outside. And the location? Perfect. Nature trails and parks are just a stroll away for family adventures, and you’ll have your pick of public, Catholic, and French schools within walking distance. Need to commute? The 401 and Highway 8 are just minutes away, making it easy to get wherever you need to go. Carriage Lanes isn’t just a place to live—it’s where your family will laugh, grow, and make memories that last a lifetime. Come see it for yourself and imagine the possibilities! (id:47351)
38 Dunvegan Road
Toronto, Ontario
Fabulous Executive Home On Prime Lower Village Street. Close To Ucc And Bss As Well As Ttc. House Has A Modern Twist To A Classic Forest Hill Home. Formal Living Room, Main Floor Family Room. Atrium At Rear Of Kitchen Overlooks Landscaped Yard And Pool. One Year Lease. Excellent Condition! Photos From A Previous Listing. Tenant To Pay All Utilities, Alarm Monitoring And Snow Removal. **** EXTRAS **** Photos from previous listings. All Fireplaces are Non-Functional (id:47351)
414 - 57 St Joseph Street
Toronto, Ontario
Steps To St Michael's College, University Of Toronto, Queen's Park. Open Concept, Granite Countertop, Hardwood Flooring, 9 Ft Ceiling, Library, Coffee Shop, Access To TTC, Eaton Centre. 24 Hrs Concierge. Quiet Study Room Etc. (id:47351)
4902 - 88 Harbour Street
Toronto, Ontario
Welcome To The Harbour Plaza Condominiums. This High Floor 1 Bedroom Corner Suite Features Designer Kitchen Cabinetry With Stainless Steel Appliances, Stone Countertops, An Undermount Sink & A Centre Island. Bright 9Ft. Floor-To-Ceiling Wrap Around Windows With Laminate Flooring Throughout Facing Balcony City & Lake Views. A Spacious Sized Bedroom With A Walk-Out To The Balcony & A Closet. Steps To Toronto's Harbourfront, Underground P.A.T.H., The Financial & Entertainment Districts. Click On The Video Tour! **** EXTRAS **** Fridge, Stove, Microwave & Dishwasher. Stacked Washer/Dryer. 24Hr Concierge. Amenities Include A Direct P.A.T.H. Connection. 1 Pure Fitness Gym Membership. Party & Theatre Rooms. Outdoor Roof Terrace With A Tanning Deck & Barbecues. (id:47351)
1101 - 25 Adra Grado Way
Toronto, Ontario
Absolutely Stunning and Luxury Tridel-Built Studio, Open Concept Living Space. Energy-Efficient 5-Star Modern Kitchen With Integrated Dishwasher, Quartz Countertops And Backsplash, Contemporary Cabinetry, En-Suite Laundry ,Luxury Amenities, Conveniently Located: Minutes To Leslie Subway, Fairview Mall, Bayview Village, Loblaws, Ikea, North York General Hospital, Hwy 401, Hwy 404. (id:47351)
2211 - 5 Defries Street
Toronto, Ontario
Welcome To Azura Condos. 1 Bdrm Unit Features Wide Balcony, Unobstructed Stunning View, Flr To Ceiling Windows In Bdrm & Liv Rm, FuNctional Layout And Sophisticated Finishes. Enjoy All The Conveniences The Condos Location Offers; *** Close to Dundas, Queen, Corktown, Distillery District *** Easy Access to DVP, Gardiner Expressway & Lakeshore. Great Amenities include Gym 24 Hrs Concierge, Games Room, Guest Suites, Co-working Area, Outdoor Swimming Pool and more. (id:47351)
4108 - 115 Blue Jays Way
Toronto, Ontario
King Blue is for you! Located in the heart of King West this phenomenal building & unit are perfect for the young professional urbanite. Take advantage of the top-notch amenities including 24-hour concierge, games room, gym, yoga room, movie theatre, party room, roof deck, sauna & swimming pool. This unit features a west view with a Juliette balcony, a sleek kitchen with built-in appliances, stacked laundry and lighter modern finishings. It's steps to the entertainment & financial districts, transit, restaurants, shopping, cafes, & more. Incredible studio unit in the hustle and bustle of downtown Toronto. Don't miss out! ***Pictures taken before tenant occupancy.*** **** EXTRAS **** Built-in fridge, stove, cooktop, dishwasher, microwave, washer and dryer. Rental app, credit check, employment letter, references. Tenant pays utilities. ***Pictures taken before tenant occupancy.*** (id:47351)
15 Old Colony Road
Toronto, Ontario
Tree-lined street, this exquisite home combines luxury with the beauty of a resort-like setting. Imagine coming home to the tranquil oasis of an indoor swimming pool, perfect for unwinding and entertaining guests alike. Located in close proximity to top-rated public and private schools, this residence offers not just a gorgeous living space, but also a convenient and family-friendly environment for those seeking the best of both worlds in the heart of a thriving community. **** EXTRAS **** Fridge, Stove, Dishwasher, Washer, Dryer, 2 furnaces,2 CAC, Sauna, Indoor Pool, all electric light fixtures, all window coverings, Indoor pool with indoor sauna, jacuzzi and outdoor waterfall. (id:47351)
45 Bayview Ridge
Toronto, Ontario
Arguably one of the most iconic estates in Toronto, this French-style chateau sits on a sprawling 3.12 acre, double lot in the prestigious enclave of Bayview Ridge. Designed by the famed Canadian architect Gordon Ridgely, this exquisite property is truly incomparable. The private grounds have an undeniable sense of European opulence with unobstructed West views of the Rosedale Golf Club, lavish gardens designed by Ron Holbrook, a negative-edge infinity pool, a reflecting pond with a stepped waterfall, stone gate entry to a circular drive, tennis court, flagstone terraces, and stone cabana. The exterior facade is just as remarkable as the property itself. Spanning nearly 150' wide and 100' deep, it is a combination of Indiana-buff limestone and rubble-stone cladding with Vermont unfaded green slate shingles, and lead-coated copper flashings, eaves, and downspouts. The asymmetrical shape is highlighted by the South wing: an awe-inspiring, two-story turret with crawling ivy, transom windows, and custom limestone trim. With over 15,000 square feet of living space, this 6+2 bed, 10 bath home was built to accommodate a large family, complete with a separate apartment for a live-in nanny or additional family members. The finishes inside this home are extraordinary with almost surgical precision and laser-like craftsmanship. The entire house features Brazilian cherry wood with African inlay hardwood floors, intricate crown moulding, acid-etched antique ""Crema Marfil"" marble floors, custom built-in millwork, solid North American cherry wood doors, crown moulding, Indiana limestone (around fireplaces), coffered ceilings, heated bathroom floors, and so much more. **** EXTRAS **** Over 15K Sq Ft Of Living Space, 6+2 Beds, 10 Baths, 10+ Parking, 7 Fireplaces, Bordeaux Inspired Wine Cellar, Tasting/Cigar Rm, Grand Dining Rm W/ Fire, Luxe Sauna, Two Pools, Tennis Crt, Reflecting Pond, Gym, Nanny Suite & Sunset View (id:47351)
2409 - 600 Fleet Street
Toronto, Ontario
Beautiful Bright South West Facing Bachelor Suite With Gorgeous City And Lake View. Private Open Balcony. Laminate Floor. Open Concept Kitchen. Amazing Building With Terrific Amenities Including Roof Top Terrace With Bbq, Indoor Pool, Gym, Party Room, Guest Room, Etc. Minutes Away From The Entertainment And Financial District, Shops, Restaurants And The Lake. Ttc At Door. New Loblaws Across The Street. **** EXTRAS **** Fridge, Stove, Dishwasher, Microwave, Ensuite Laundry. Some Furniture. (id:47351)
339 Glengrove Avenue
Toronto, Ontario
Set in the heart of prestigious Lytton Park, this beautifully renovated home offers modern elegance, timeless charm, and an unbeatable location. Surrounded by multimillion-dollar luxury homes, it sits in one of the most coveted neighborhoods in the GTA, offering an unparalleled combination of prestige and convenience. The homes bright and airy interior is bathed in natural light from large picture windows. The open-concept design features a custom chefs kitchen with high-end appliances, granite countertops, large principle rooms, two inviting fireplaces, creating a perfect balance of comfort and sophistication. The private backyard is a serene retreat, complete with a sparkling pool and lush, mature landscaping, ideal for unwinding or entertaining. Recent upgrades, including a brand-new roof, stylish garage doors, newly built porch and stairs off dining room and modern exterior lighting, elevate the homes curb appeal and functionality. With a spacious basement featuring excellent ceiling height, there's ample room for additional living space. Conveniently located near public transit and Highway 401, this home offers seamless connectivity while remaining a tranquil haven. Experience the best of luxury living in one of the finest locations the GTA has to offer. (id:47351)
20296 Kenyon Conc Rd 1 Road
North Glengarry, Ontario
HOME ALEXANDRIA - This stunning 3-bedroom, 3-bathroom, two-storey residence is the perfect blend of comfort, style, and family-oriented living. Nestled on a extensively landscaped 1.25 acre lot, this home boasts an array of perks that cater to all your needs and desires. Step inside to discover a spacious and inviting large family room, complimented by a cozy fireplace. The kitchen is well-equipped and designed for both the avid cook and the busy family. Upstairs you will find three generous bedrooms including huge primary with walk-in closet and a full bathroom. Enjoy outdoor living at its finest with a huge fire pit area, hardscape patio, heated above ground pool with a composite deck and a double heated garage. Multiple outbuildings provide ample storage and versatile spaces for hobbies or workshops. Fully finished basement. Enjoy Generac generator providing peace of mind. Ideally located minutes from town midway between HWY401 and HWY 417. Adjacent 7.86 acre vacant land also available for sale (MLS X10410789). (id:47351)
8411 Russell Road
Ottawa, Ontario
Custom family home, located on a premium lot of almost an Acre, just outside of Navan! This 4+3 bedroom boats approx. 6500 sq ft of space, an indoor pool, in-law suite, lots of parking and is a great option for large families or those looking to run their business at home with ease! Well maintained throughout offering large principal rooms, good sized bedrooms, a fully finished basement...there's lots to love. The indoor pool, with hot tub & sauna area, is a great spot for year round relaxation! Large detached building is currently used for storage. Recent updates include front entrance stairs (2021), updated basement (2022), pool painted(2022), kitchen windows (2022). Outside plenty of green space awaits; whether you have a green thumb or pets who like to roam it is sure to be enjoyed! Rural Heavy Industrial Zoning is a rare find with lots of opportunities! Easy to view! (id:47351)
337 Amiens Street
Ottawa, Ontario
Welcome to 337 Amiens Street, a stunning bungalow in the sought-after neighborhood of Queenswood Heights. This meticulously maintained home offers a bright and spacious layout with 3 generously sized bedrooms, 2 full bathrooms, and a finished basement featuring a versatile flex room perfect for a home office, gym, or additional living space. The property boasts a carport, a garage for secure parking and storage, and an expansive private yard with a fully fenced inground saltwater pool, complete with a brand-new deck (2022) and a new pool liner (2016), creating the ultimate outdoor oasis for relaxation and entertainment. Ideally located near parks, schools, shopping, and public transportation, this home combines comfort, style, and convenience, making it the perfect retreat for families or those seeking a peaceful sanctuary. Schedule your viewing today and make this dream home yours! (id:47351)


