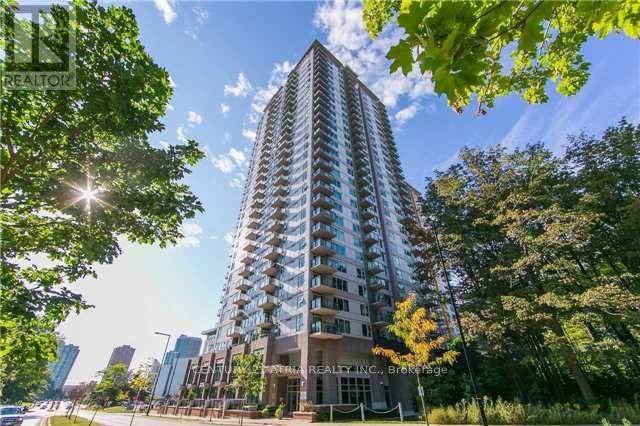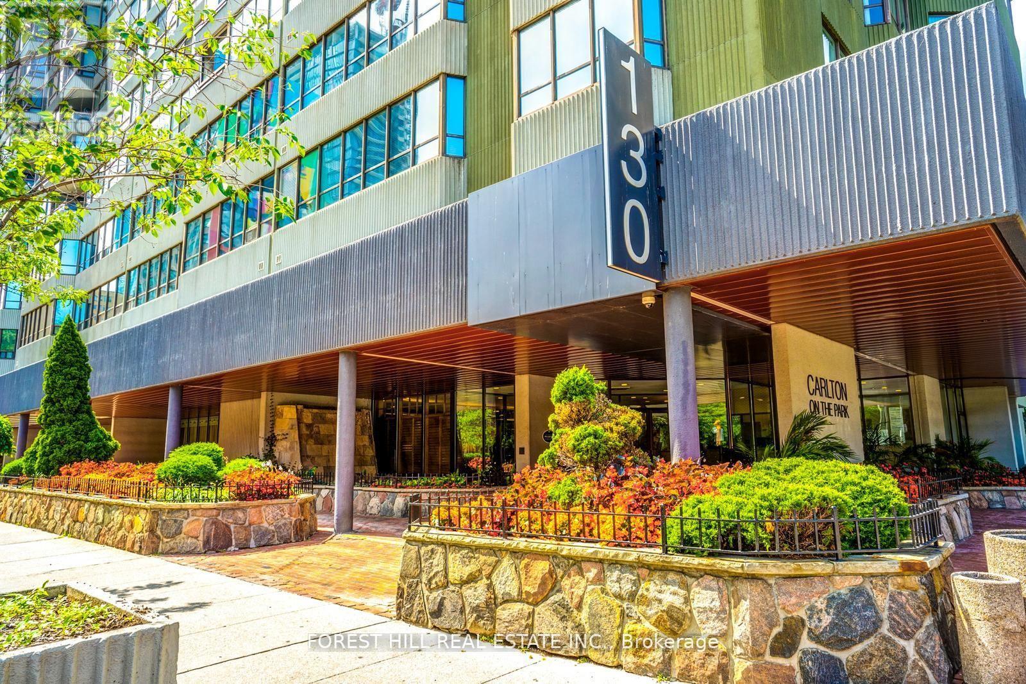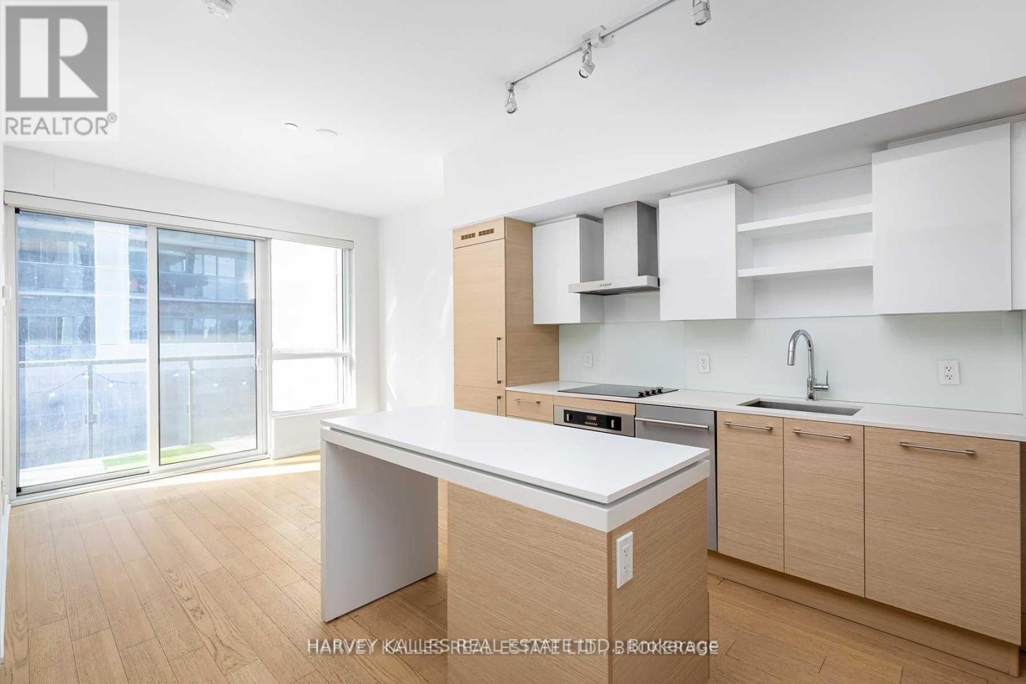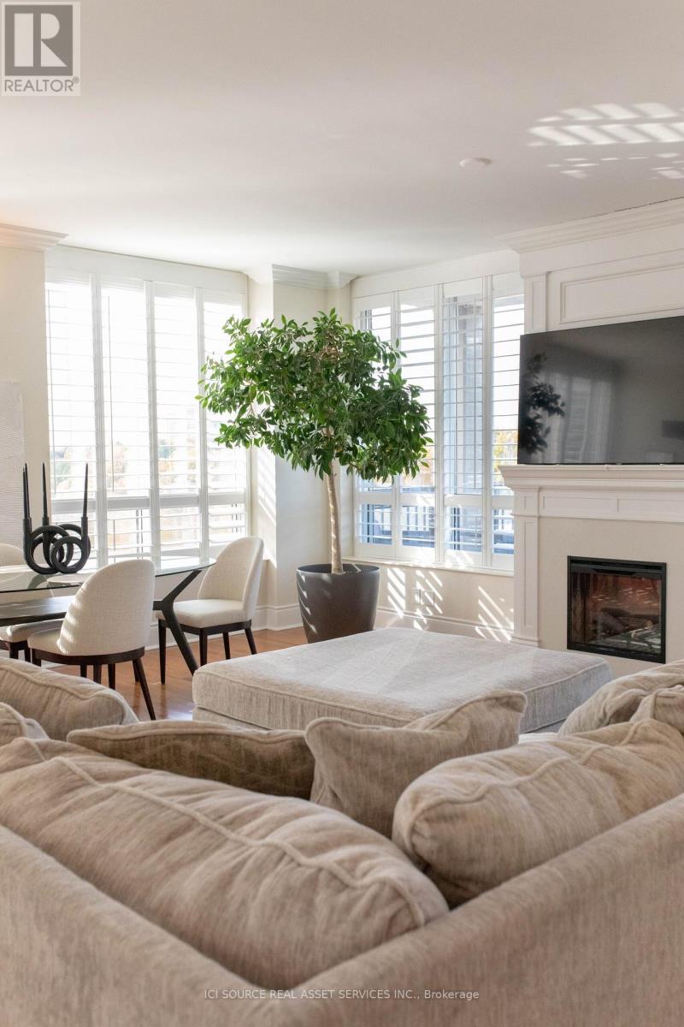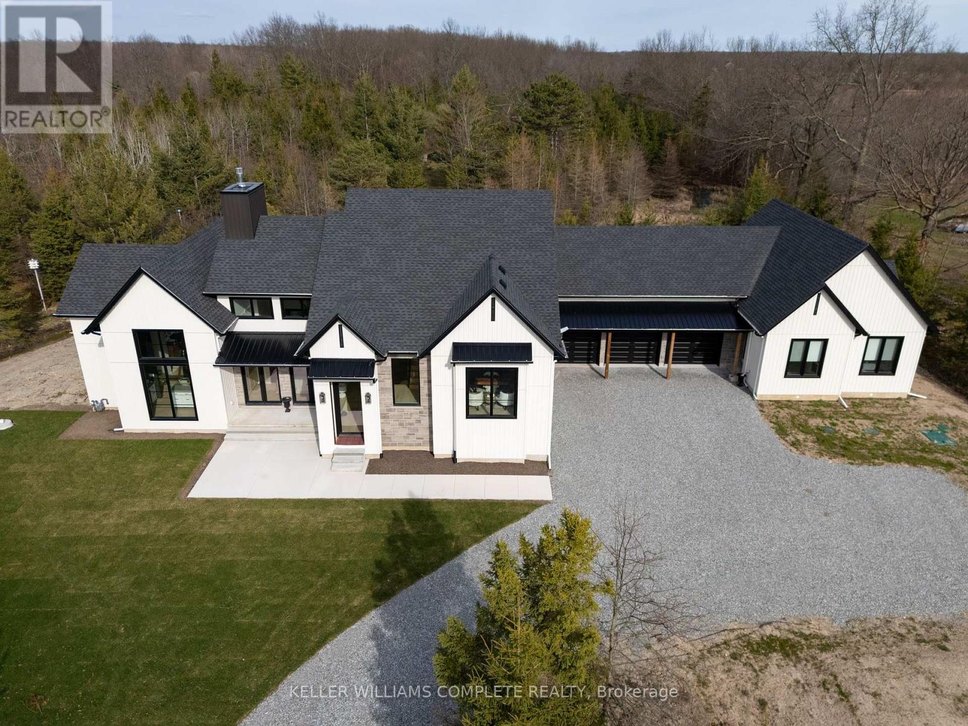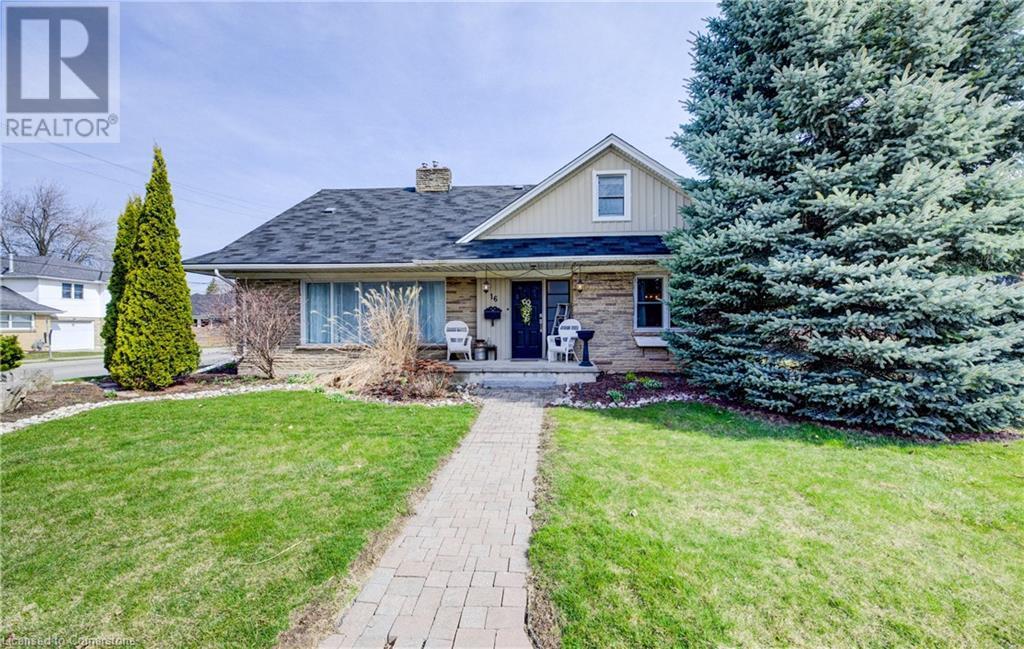4374 Cinnamon Grove
Niagara Falls, Ontario
Located along the Niagara River in the coveted Chippawa area, this 4-bedroom, 3.5-bath home offers over 3,200 sq ft of refined living space just 2 km from the iconic Niagara Falls. Designed for both comfort and style, the main floor features a spacious living and dining area, a dedicated office, and a separate family room that flows into a bright eat-in kitchen—ideal for everyday living and entertaining. Upstairs, the primary suite boasts a private ensuite with a jacuzzi tub, alongside three additional bedrooms and two full baths. The full-sized, unfinished basement provides endless potential for customization—home gym, theatre, or extra living space, this property combines natural beauty, modern amenities, and prime location. (id:47351)
63 Hillside Avenue N
Dundas, Ontario
Rare find on the rental market. Luxury custom built on premium lot in the heart of Dundas just minutes from McMaster Hospital & University 4 Bedroom, 4 bathroom, main floor with 10 ft ceilings. This home features a chef's kitchen with high end appliances and a 10 ft x 4 ft island, quartz backsplash and countertops, servery with walk-in pantry, formal dining room, bright & sunny family room with gas fireplace with and custom cabinetry. 9ft Ceilings on bedroom level. Each bedroom with ensuite and walk-in closet. Covered 26 ft x 12 ft rear porch. Pool sized backyard. Great for medical, university professional or anybody who needs quick downtown or highway access. (id:47351)
28 Churchlea Mews
Orillia, Ontario
Welcome Home!!!!! The executive freehold townhouse offers all the bells and whistles, Perfect for first time home buyers, families, new comers, retirees, downsizers, couples, investors and everyone in between. With roughly 1600sqft of living + the basement, upgraded laminate flooring throughout the house, gas fireplace in the Livingroom, oversized garage for parking, long driveway to easily fit two more cars, Primary bedroom with a generous walk in closest + 4 pc ensuite bathroom with a beautiful soaker tub to relax after a long day, sum pump in the basement + lots of storage, Air conditioning, upgraded stainless steel appliances, Lots of windows and light, HRV ventilation system for optimal air quality, laundry room located on the 2nd floor this townhouse is a true gem. You will feel like your at home the moment you walk in. Walking distance to the water makes this house a fantastic choice for your new home. (id:47351)
59 Church Street Unit# B
Brantford, Ontario
Looking for the perfect 2 bedroom rental? Just Steps from the Grand River Trail, 59 Church Street Unit B is a MUST see! Located on the Main Floor this unit offers 2 bedrooms, 1 bathroom, modern upgrades, in-suite laundry, and parking. This Condo style apartment is perfectly located to all major amenities, schools, hospital. Access to the 403 within minutes! Don't miss the opportunity to lease this unit. Book your showing today! Available May 1st! (id:47351)
8 Emma's Way W
Whitby, Ontario
This brand-new townhome is just steps from trendy restaurants, takeout options, Farm Boy, LA Fitness, shopping, and transit in the heart of Whitby, nestled in the newest subdivision, Emma's Way. The home boasts 2 bedrooms and a modern layout, featuring a balcony off the great room as well as another off the primary bedroom. Enjoy 9-foot smooth ceilings on the main floor and luxury vinyl laminate flooring throughout. The kitchen includes an island with quartz countertops, and there's a recreation room on the ground floor. Additionally, it offers a convenient garage with direct access to the home and central air conditioning. (id:47351)
316 - 1000 The Esplanade N
Pickering, Ontario
** PRIME LOCATION STEPS TO PICKERING TOWN CENTRE** TRIDEL BUILT THE MILLENNIUM. MAINTENACE FEE INCLUDES ALL UTILITIES: ROGERS IGNITE CABLE AND HIGH SPEED INTERNET, HEAT, HYDRO, CENTRAL AIR, WATER, BUILDING INSURANCE, AND COMMON AREAS. BRIGHT & WELL- MAINTAINED. ONE BEDROOM 700 SQ SUITE WITH A GREAT LAYOUT AND A BALCONY WITH NICE VIEW. SPACIOUS PRIMARY BEDROOM WITH A WALK-IN CLOSET. ENJOY IN-SUITE LAUNDRY. UPDATED FLOORING, NO CARPETING. WELL MANAGED BUILDING WITH LOADS OF FACILITIES: 24 HOUR GATE HOUSE, OUTDOOR POOL, GAMES ROOM, CAR WASH, BIKE STORAGE, VISITOR PARKING, EXERCISE ROOM, PATIO & BBQ. STEPS TO LIBRARY AND PUBLIC TRANSIT. EASY ACCESS TO 401, PICKERING GO STATION, SHOPPING AND OTHER AMENITIES LOCATED CLOSE BY. DONT MISS IT!! (id:47351)
911 - 190 Borough Drive
Toronto, Ontario
Welcome to unit #911 at 190 Borough Drive, Centros condominium located in the heart of Scarborough's Town Centre neighborhood. This well-designed unit features a bright, open-concept layout that seamlessly integrates the living, dining, and kitchen areas, creating a warm and inviting atmosphere ideal for professionals, couples, or small families. The kitchen is equipped with granite countertops, contemporary appliances, and ample cabinetry, making meal preparation both convenient and enjoyable. A private balcony extends your living space outdoors, offering a peaceful spot to relax. The spacious bedroom is filled with natural light thanks to large windows and includes generous closet space. The unit also includes ensuite laundry for added convenience. Residents of the building enjoy access to an array of premium amenities including a 24-hour concierge, indoor swimming pool, Jacuzzi, fully equipped gym, sauna, party room, theatre room, and rooftop terrace with BBQ facilities. Guest suites and visitor parking are also available. Located just steps from Scarborough Town Centre, this condo offers easy access to shopping, dining, entertainment, and public transit, including TTC and Go Bus terminals. It is also close to the University of Toronto Scarborough campus, Centennial College, parks, the YMCA, and Highway 401, making commuting and daily errands effortless. This unit is the perfect blend of comfort, lifestyle, and convenience in one of Scarborough's most sought-after locations. (id:47351)
9488 Wellington Road 124
Erin, Ontario
Updated 3-Bedroom Home with Privacy and Charm in Erin, ON! Nestled on a third of an acre just outside the village of Erin, this inviting one-and-a-half-storey home offers the perfect combination of peace, privacy, and convenience. The property backs onto protected conservation land, ensuring that your backyard views will remain uninterrupted and serene for years to come. Inside, you'll find 3 bedrooms and 2 bathrooms, including an ensuite off the primary bedroom. The home has been fully renovated and freshly painted throughout, including a newly updated kitchen and bathrooms that offer modern comfort. In the past 6 years, the windows have been replaced, along with new exterior siding and a new roof (2025), giving the home a refreshed look with improved energy efficiency. Outside, the property truly shines. A newly renovated 2-car garage and shop provide ample space for vehicles and projects, and the large paved driveway offers plenty of room for multiple cars, work vehicles, or even a transport truck and trailer. The spacious backyard features a large deck, a cabana, and a hot tub—perfect for relaxing and entertaining. There’s also plenty of room to expand or create the ultimate outdoor retreat. The property offers a high level of privacy, while still being conveniently located just 30 minutes from the 401 and the Greater Toronto Area (GTA). Families will appreciate the close proximity to schools, including Brisbane Public School, just down the road. This is a fantastic opportunity to own a beautifully updated home with a private setting in Erin, with easy access to everything the village and surrounding area have to offer. (id:47351)
Upper - 9 Irwin Avenue
Toronto, Ontario
Conveniently Located, Studio Apartment. Only Residential Unit. (id:47351)
202 - 736 Dundas Street E
Toronto, Ontario
The Tannery Lofts are a "brick and beam" loft conversion in the Regent Park neighbourhood. The building was formerly a factory for cigar packaging and later soap, but is likely named after buildings in the area that had been tanneries. This small boutique 7 storey building was originally constructed in 1913 and converted in 2007. The Tannery Lofts checks all the hard loft boxes with stunning 13 foot high ceilings, huge warehouse windows for great natural light and features exposed brick walls, ducts, and timber beam ceiling. Unit 202 was freshly painted throughout with new 12mm wood-like vinyl floors and new carpet in the bdrm, all within the last few months. The bedroom is slightly raised up a half level overlooking the living area with a walk-in closet. This unit includes en-suite laundry and stainless steel kitchen appliances, lots of all white kitchen cabinetry, a black kitchen sink and a built-in work space. It also includes a large locker. Regent Park is a neighbourhood that was once considered the southern part of Cabbagetown. During the 1930s, South Cabbagetown was targeted by Toronto city planners for a grand urban renewal program called Regent Park and in more recent time a major revitalization project has been underway. The Tannery Lofts is just down the street from the new facilities of the "Regent Park Aquatic Centre" a multi-purpose swimming facility and the "Daniels Spectrum" for local art exhibits, community events venue & more. And the Regent Park Athletic Grounds w/programs for ball/floor hockey, basketball, soccer, baseball, lacrosse++. The Dundas Streetcar is right outside, so you can get to Yonge-Dundas Square & the subway in ten minutes. Or you can head east to Leslieville. The Tannery Lofts are a fantastic choice for anyone looking for a unique loft experience with heritage style at an unbelievable price for living in downtown Toronto! (id:47351)
Ph 4006 - 16 Yonge Street
Toronto, Ontario
With the Penthouse at 16 Yonge you can have it all - convenience, tranquility, luxury & sophisticated timeless design. Conveniently located at the base of Yonge, steps to the waterfront, local transit & a short walk to top Toronto landmarks. Also, hop right onto the highway with ease. This Tranquil unit enjoys beautiful views inside & out with south-east exposure to the lake & a professionally designed interior that you have to feel to believe. You will be taken by the 9.5' ceilings, floor to ceiling windows & unobstructed lake views. Top of the line finishes include custom millwork in all rooms, curated light fixtures, upgraded appliances (gas stove) & hardware throughout. The layout wastes no space with 1550 sq ft(1266 inside + 284 terrace). Included with the unit are 2 parking spots, 2 lockers. **EXTRAS** See attachments for more details. Locker Dimensions: Locker 1 - Rectangle - 4ft W X 6ft L X 6ft H Locker 2 - L Shape - 4ft W X 6ft L X 6ft H &Larger part of the L 4ft W X 11ft L X 6ft H, Dishwasher, Dryer, Gas Oven Range, Stove, Washer. (id:47351)
1505 - 130 Carlton Street
Toronto, Ontario
Rarely Available 05 Unit with Premier Exposure at 'Carlton on the Park' Spaciousness of a house,. perfect for downsizers and those with larger furniture. Very Large principal rooms. This beautifully renovated, rarely available 05 unit in one of the city's most sought-after luxury buildings. Boasting 2086 sq. ft. of sun-filled, south-facing living space with an enclosed balcony, this home offers unobstructed views of Allan Gardens Park, Lake Ontario, and the city skyline. The thoughtfully designed layout includes two spacious living areas and a formal dining room, all centered around a charming wood-burning fireplace. The gourmet chef's kitchen features top-of-the-line appliances, granite countertops, and ample storage, making it perfect for both cooking and entertaining. Spa like primary ensuite with huge jetted soaker tub (hot tub) and rarely seen large ensuite sauna!! Located in a prime neighborhood, the building offers exceptional amenities, including 24-hour concierge service and visitor parking. Just steps from Loblaws, restaurants, the University of Toronto, Toronto Metropolitan University, George Brown College, the Eaton Centre, and the Financial District, this home places you at the center of it all. One parking spot is included, with property management allowing parking for two vehicles. This is your chance to own a fully renovated, sun-filled home with unbeatable views in one of the citys finest buildings. Don't miss out this is the one! **EXTRAS** A++ building amenities include an outstanding 24-hour concierge staff, an indoor pool, a hot tub, a sauna, a squash court, a gym, a rooftop garden, meeting rooms, an expansive party room, a library, and visitor parking. (id:47351)
1004 - 3237 Bayview Avenue
Toronto, Ontario
Stunning 1 Bedroom + Den Available For Lease! Nestled Within The Desirable Bennet On Bayview Condos! This Unit Is Boasting 9Ft Ceilings, Fantastic Open Concept Layout, A Den With Sliding Doors That Can Be Used As A 2nd Bedroom, 2 Full Bathrooms And Awesome Finishes Throughout! Enjoy The Beautiful Views With The Floor To Ceiling Windows Or Out On The Balcony. Excellent Location! Located Close Shops, Restaurants, Public Transportation And Lots More! (id:47351)
1002 - 1030 King Street W
Toronto, Ontario
D.N.A. 3 Condos Along King W. Near Lib Village. 1 Bdrm W/Open Bright Balcony - West Views Of City. Rooftop Terrace & Amenities. Ensuite Laundry. Large 1 Bedroom, Big 4 Piece Bath With Large Closets. 9 Foot Ceilings. Ideal For Couple Or Professional On The Go. Visitor Parking, Grocery On Main Level. Bright West Facing. Ttc At Your Door. West Queen West, King Street Nightlife, Trinity Bellwoods Park, And Restaurants. (id:47351)
403 - 1101 Leslie Street
Toronto, Ontario
Luxury corner unit overlooking the vast Sunnybrook Park and vast 33 foot terrace. Panoramic views of ravines, the CN tower, and city skyline. Steps to LRT, future Ontario Line, transit, and top-rated schools. Two underground Parking Spaces and two sizeable storage lockers. Luxury GE Cafe Appliance Package. Gas Fireplace. Limit to one dog in unit, weight limit. All utilities included in maintenance fees.*For Additional Property Details, Click The Brochure Icon Below* (id:47351)
1638 Ravenwood Drive
Peterborough, Ontario
Welcome to 1638 Ravenwood Drive! This west end 2 bedroom 3 bath brick bungalow shows pride of ownership. You will be delighted with the open concept layout of the eat-in kitchen and family room with beautiful stone fireplace. The hardwood floors throughout the main floor are gleaming and allow for easy maintenance. Attached to the kitchen/living room is a cozy sunroom that is a great addition and provides a comfortable space in the summer months to relax. The formal dining room and living room greet you as you enter the home. The large finished basement has additional family room an expansive recreation room with a pool table ready to enjoy. The three piece bath and large utility room for storage with large windows allows for natural light. The den with large closet can be used as an office space for those that work from home. The two car attached garage has stairs and doorway to the hall and comes with easy access storage space. Close to shopping and all amenities in the desirable west end of Peterborough. A must see! (id:47351)
24 Coronation Parkway
Barrie, Ontario
SOUGHT AFTER SOUTH-END BARRIE HOME, FULLY FINISHED, PERFECTLY LOCATED, READY TO CALL HOME! This beautifully maintained home is a fantastic opportunity to settle into one of Barrie’s most desirable south-end neighbourhoods—ideal for families, commuters, and investors alike. Located in sought-after Innishore, the home is just steps from Coronation Park and close to environmentally protected land with peaceful public hiking trails. Commuting is a breeze with the Barrie South GO Station only 5 minutes away and quick access to Highway 400. In just 15 minutes you can be in downtown Barrie, relaxing at Centennial Beach, or enjoying waterfront dining and entertainment at Friday Harbour Resort. Schools, restaurants, grocery stores, and other everyday essentials are all conveniently close by. The home boasts timeless curb appeal with a classic brick exterior, sleek black accents, and clean concrete steps on a neatly kept lot. Inside, the bright and open main floor features a spacious kitchen, dining, and living area with sliding glass doors leading to a large back deck and fully fenced yard. Upstairs, three generously sized bedrooms provide ample closet space, while the finished basement features a versatile rec room or den along with en-suite laundry. Carpet-free throughout and move-in ready, this #HomeToStay delivers the convenience, space, and unbeatable location you’ve been waiting for—just unpack and start living the lifestyle you love! (id:47351)
509 Nuthatch Drive
Petawawa, Ontario
Check out 509 Nuthatch Drive! A beautiful executive bungalow situated in the Forest Subdivision, with Kramer's Forest as the view from the front of the home. A spacious foyer leads to an open concept main living area with gas fireplace, trayed ceiling and lovely views into the private rear yard. Garden doors lead outside to an expansive rear deck, spacious backyard and hot tub. Renovated kitchen will be sure to impress, upgraded counter tops, high end stainless steel appliances, modern white cabinetry extending to the ceiling, pull out pantry and working island with butcher block top with breakfast bar. Engineered hardwood flooring throughout main living space into all three main floor bedrooms. The primary bedroom boasts a walk-in closet and ensuite bath with oversized tiled shower. Lower level is made up of a massive family room, 2 additional bedrooms and stunning 3 piece bath with tiled walk-in shower. All offers to include a 24 hour irrevocable. (id:47351)
122 Western Drive
Bonnechere Valley, Ontario
Great 1 acre building lot for your future home. Located in the country, you will enjoy the privacy the lot offers. The property is approximately a 10 minute drive to the Village of Eganville for all amenities. Hydro is on the road. A great plus, a large shed already on the property. Wonderful area for the outdoor enthusiasts. Lake Clear is minutes away and much more. Check it out today! (id:47351)
105 Max Becker Drive
Kitchener, Ontario
Welcome to a beautiful, an immaculate, freehold townhome with 3 Bed, 2.5 bath and a finished basement available for sale in the family friendly Country Hills neighborhood of Kitchener. When you enter through the main entrance, stairs lead to the carpet-free main floor featuring an open concept kitchen with Stainless steel appliances, dining area with big windows allowing abundance of natural light during the day and a powder room. A sliding door opens from the dining room to a wooden deck and a fully fenced backyard. Very convenient laundry on the main floor. When you take the stairs again, on the second floor you will find a bright and spacious living room to spend quality family time. Third Floor features a bright and huge primary bedroom with huge closet. Two additional good sized bedrooms with decent sized closets and 4 pc family bathroom. Fully finished basement boasts a rec room perfect for family get together and a 3 pc bathroom. Conveniently located close to shopping centres, grocery store, restaurants and few minutes drive to HWY 8. (id:47351)
404 Ambrose St
Thunder Bay, Ontario
Welcome to 404 Ambrose Street, a spacious and versatile home nestled in one of Thunder Bay’s most desirable neighborhoods. Driving down Ambrose, take a moment to enjoy the elevated views of Lake Superior—an everyday highlight of this scenic location. The main floor features a generous layout with a large living room and an adjacent family room, offering plenty of space for both relaxation and entertaining. A main floor bedroom adds flexibility for guests or office use, while the kitchen and convenient laundry area complete the level. Upstairs, you’ll find two additional bedrooms and a large bathroom with a tiled tub surround. The front bedroom includes a charming balcony—perfect for morning coffee or evening unwinding. The fully finished basement provides even more living space, complete with a second kitchen, two bedrooms, and a full bathroom. Outside, the home offers both a front parking spot and a rear concrete parking pad accessed from the laneway. Located just steps from Hillcrest Park and Waverley Park, and within walking distance of local cafes, shops, and public transit, this property combines everyday convenience with natural beauty. Whether you're looking for a family home with room to grow or an investment opportunity, 404 Ambrose Street is a rare find in a prime location. (id:47351)
7741 Shadbush Lane
Niagara Falls, Ontario
Fantastic 2 storey home located in a sought after Niagara Falls neighbourhood! This bright home offers 4+1 bedrooms and 3+1 baths. As soon as you walk in you will notice the airy open concept main level that features tiled flooring and engineered hardwood. The kitchen is complete with an island, quartz counters & under cabinet lighting. On the second floor are 4 spacious bedrooms, the primary bedroom has an en-suite bathroom. Laundry is conveniently located upstairs as well. The basement is finished and perfect for an in-law suite situation. There is a separate entrance that leads downstairs and you will notice a spacious rec-room, bedroom, full bathroom, laundry & kitchenette. The location is ideal you have every amenity necessary near by - Costco, Walmart, grocery stores, banks, restaurants, schools, parks and more! Backing onto a beautiful pond so no rear neighbours! (id:47351)
3901 White Road
Port Colborne, Ontario
Welcome to this absolutely stunning custom-built bungalow with loft, completed in 2024, nestled on just under 6 acres of serene land. From the moment you step through the front door, you'll be captivated by the open-concept layout, soaring cathedral ceilings, and an abundance of natural light streaming through oversized black-trimmed windows. Designed with both elegance and functionality in mind, the main living area features herringbone-pattern hardwood floors, a striking built-in gas fireplace with custom shelving, and expansive sliding patio doors that lead to a fully covered, private outdoor retreat perfect for entertaining or enjoying peaceful evenings. The dining room is tucked into a cozy nook, complete with built-in cabinetry and shelving for stylish, ample storage. The kitchen is truly a chefs dream, boasting black lower cabinets, natural oak uppers, granite countertops, a gas cooktop, a spacious butlers pantry, and storage galore. The luxurious primary suite is its own private escape, with patio doors to the covered deck, a gas fireplace, a spa-like ensuite, and a walk-in closet featuring a center island and built-in vanity. Also on the main level, you'll find a gorgeous laundry room, a chic powder room, and a thoughtfully designed mudroom with a custom dog bath. Just up a few steps, a stunning library with custom shelving awaits, and the loft offers a fully equipped gym, an additional bedroom, and a 4-piece bath. But there's more this home also features a fully self-contained in-law suite on the opposite side of the 3-car garage, with its own private entrance, living room, kitchen, bedroom, laundry, and 4-piece bath. Every inch of this home has been meticulously crafted with no detail overlooked. Its truly one-of-a-kind and checks every box on your dream home list. (id:47351)
16 First Street W
Elmira, Ontario
Over 3000 square feet of living space! Fantastic opportunity to purchase this gorgeous home located in a family friendly neighbourhood close to schools, recreation, shopping and parks (including Gibson Park which is an Accessible Park just down the street). This spacious welcoming home offers a main floor master bedroom which is seldom found with a two storey home. Upon entry you'll be delighted with the bright large living room that flows into the dining room and kitchen. At the back of the home you'll find a large family room with sliders to the deck and fenced yard. From the mudroom you'll access the garage which is currently being used as a home office with side door. The laundry/mudroom is conveniently located just off the driveway and behind the kitchen. The upper level offers three bedrooms and the main bathroom. Downstairs you'll have more room to spread out with the large rec room with a fireplace and tons of built in storage. Elmira has a lovely downtown & you'll be just a few minutes away from St. Jacobs. (id:47351)






