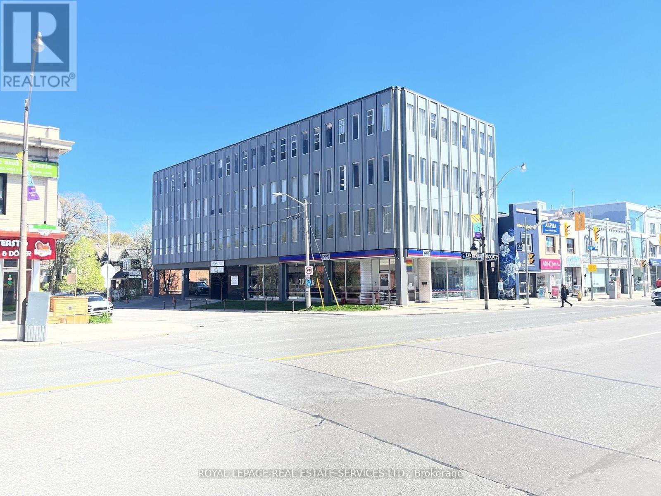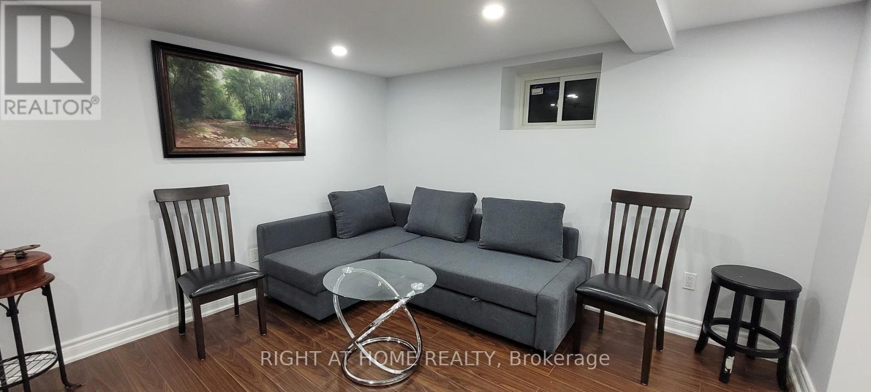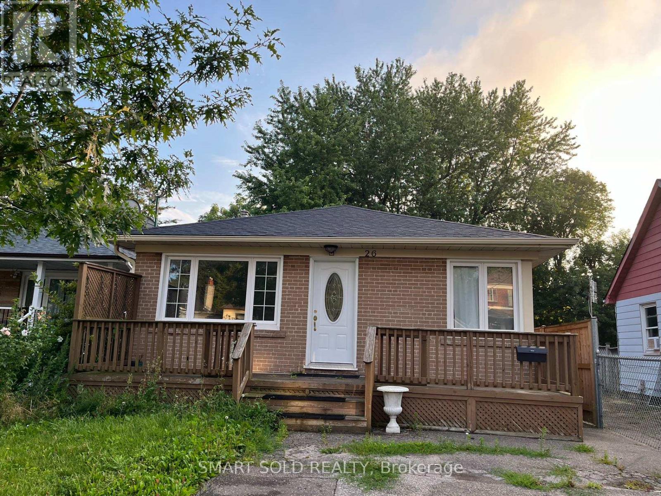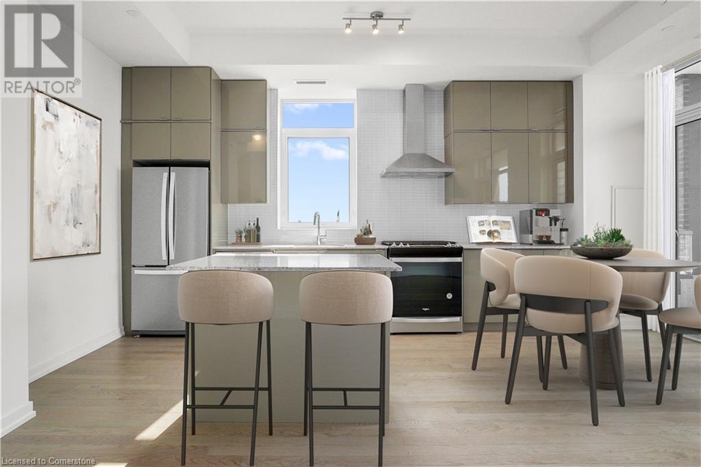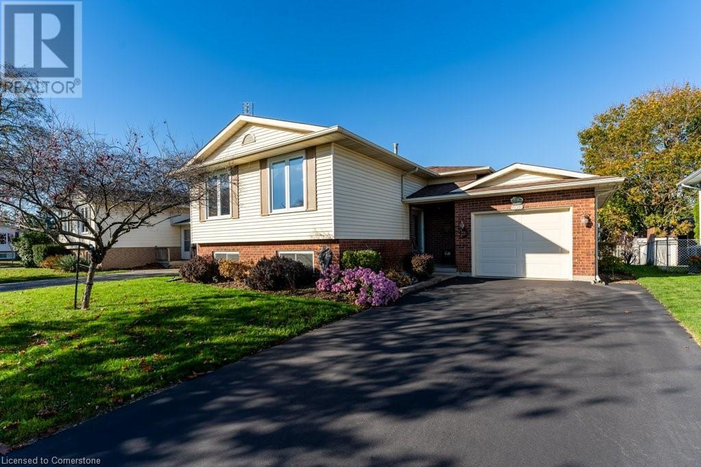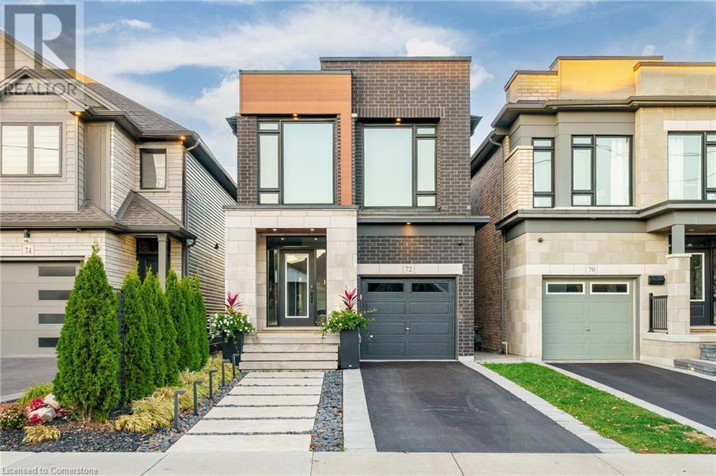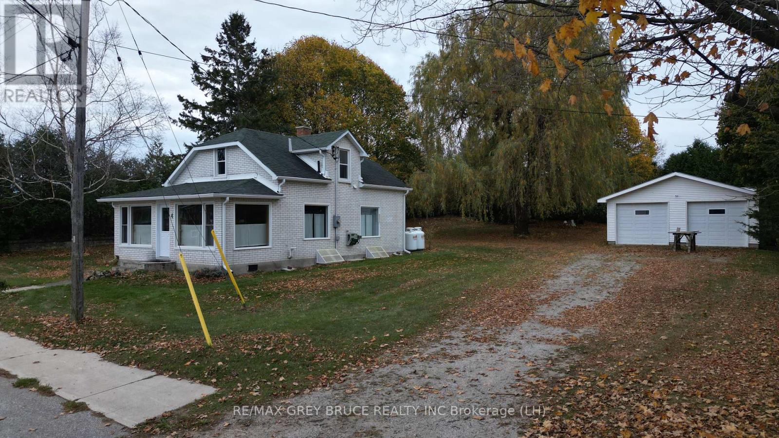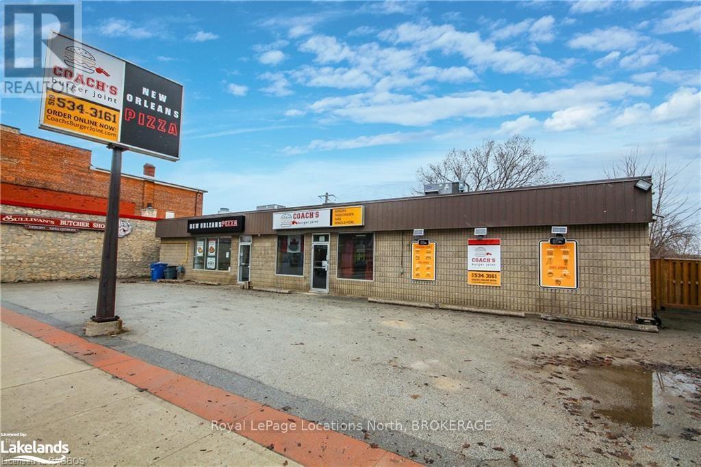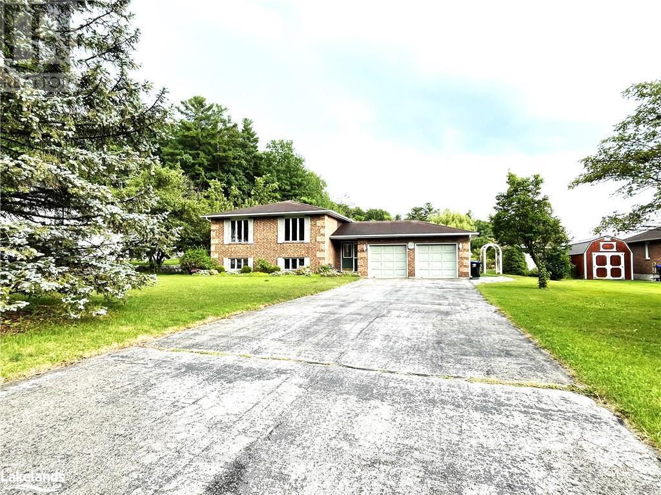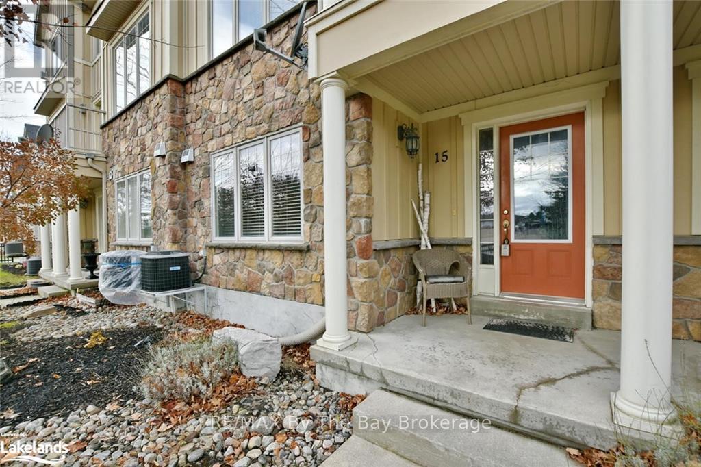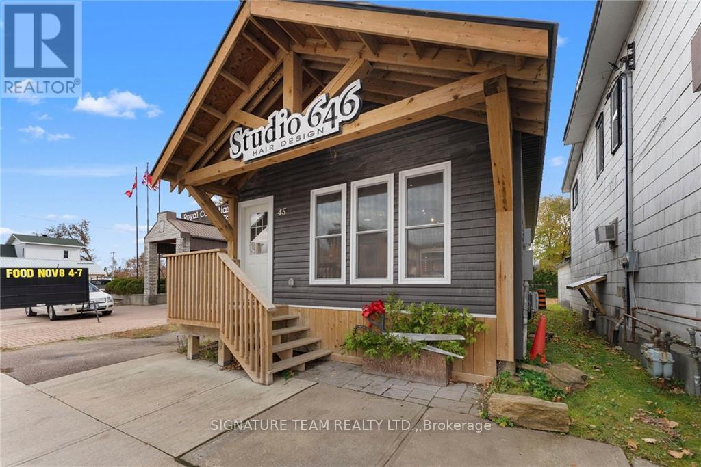407 - 3335 Yonge Street
Toronto (Lawrence Park North), Ontario
Great built-out space just north of Yonge & Lawrence, steps to the Subway. Bus stop outside of Building. Suite 407 has One office on glass, open area, and kitchen. East side of Yonge St. at Snowdon Ave./Fairlawn Ave. Ample Parking in the area. Upgraded HVAC and Elevator. Surrounded by amenities. (id:47351)
402 - 3335 Yonge Street
Toronto (Lawrence Park North), Ontario
Great Built-out space just north of Yonge & Lawrence, steps to the Subway. Bus stop outside of Building. Three offices on glass, open reception area. East side of Yonge St. at Snowdown Ave./Fairlawn Ave. Easy building access and barrier-free. Ample Parking in the area. Upgraded HVAC and Elevator. Surrounded by Amenities. (id:47351)
201 - 3335 Yonge Street
Toronto (Lawrence Park North), Ontario
Great Built-out space just north of Yonge & Lawrence, steps to the Subway. Bus stop outside of Building. One office on glass, large open area on glass, corner unit with lots of natural light. East side of Yonge St. at Snowdown Ave/Fairlawn Ave. Easy building access and barrier-free. Ample Parking in the area. Upgraded HVAC and Elevator. Surrounded by Amenities. (id:47351)
206 - 3335 Yonge Street
Toronto (Lawrence Park North), Ontario
Great Built-out space just north of Yonge & Lawrence, steps to the Subway. Bus stop outside of Building. One office on glass, large open area on glass, corner unit with lots of natural light. East side of Yonge St. at Snowdown Ave/Fairlawn Ave. Easy building access and barrier-free. Ample Parking in the area. Upgraded HVAC and Elevator. Surrounded by Amenities. (id:47351)
303 - 3335 Yonge Street
Toronto (Lawrence Park North), Ontario
Great Built-out space just north of Yonge & Lawrence, steps to the Subway. Bus stop outside of Building. Two offices on glass, large open area on glass. East side of Yonge St. at Snowdown Ave/Fairlawn Ave. Easy building access and barrier-free. Ample Parking in the area. Upgraded HVAC and Elevator. Surrounded by Amenities. (id:47351)
305 - 3335 Yonge Street
Toronto (Lawrence Park North), Ontario
Great Built-out space just north of Yonge & Lawrence, steps to the Subway. Bus stop outside of Building. East side of Yonge St. at Snowdown Ave/Fairlawn Ave. Easy building access and barrier-free. Ample Parking in the area. Upgraded HVAC and Elevator. Surrounded by Amenities. (id:47351)
4920 Yonge Street
Toronto (Lansing-Westgate), Ontario
LOCATION !! LOCATION !! LOCATION !! Turnkey & Established Premium ""Pizzaiolo"" Pizzeria Franchise Business with Street Exposure & Eye-Catching Signage for Drive-By & Foot Traffic in the High Traffic & Busy Yonge/Sheppard Area, Surrounded by Offices and Condos with Easy Access to 401. 1250 Sqft Inside (30 Seating), 350 Sqft Patio (12 Seating), and 1200 Sqft Basement. Easy Operation, Very Profitable Money-Making Business. Comprehensive Training Available To New Qualified Buyer. Steady Clientele Base And Bright Location Facing YONGE Street. Lease rate of $6,000/mo with 1.5+5 Years Remaining. This is a Sale of Business ONLY, with No Property.All Three Coolers Have Been Replaced, Renewed, and Fully Serviced. The Walk-in Cooler's and Toppings Cooler's Cooling Systems Have Been Replaced. Additionally, All Ovens Have Been Fully Serviced and Maintained. **** EXTRAS **** Hood, Fridge, Freezer, All Chattels & Equipments Are Included In The Price. The List Will be Provided to Qualified Buyer's Upon Request. (id:47351)
204 Sherman Avenue
Hamilton (St. Clair), Ontario
First time buyers, investors, don't miss out on this amazing opportunity of own a semi detached spacious home with so much potential. Perfect as a rental income property, or multi family living. This home offers loads of space, with large back yard area, and shed. Offering 5 bedrooms, 2.5 bathrooms. Located close to all amenities. Room sizes approximate. (id:47351)
E73 - 4300 Steeles Avenue E
Markham (Milliken Mills East), Ontario
Great location, suitable for all kind of retail and services. Usable area 435 sq ft floor area. close to north side entrance. water supply available. occupancy anytime. **** EXTRAS **** Close to TTC, Go Train, Highway and all amenities, lot of visitor parkings (surface and underground). (id:47351)
55 Duke Street W Unit# 421
Kitchener, Ontario
Discover contemporary urban living at its finest in this stunning condo located at 421-55 Duke St W, Kitchener. Situated in the heart of Kitchener's vibrant downtown core with 686 sq.ft of outdoor space, this residence offers not only convenience but also an unparalleled indoor/outdoor living experience. Upon entering, you are greeted by an open-concept layout enhanced by high ceilings with a smooth painted finish and engineered oak flooring. The living space is bathed in natural light, thanks to large windows that also provide picturesque views of the surrounding cityscape. The kitchen features upgraded appliances including a gas stove and chimney style hood, complemented by stone countertops and an undermount sink. The kitchen island boasts convenient pots & pans drawers, ideal for culinary enthusiasts. Adjacent to the kitchen is a cozy dining area, perfect for intimate meals or entertaining guests. The unit includes desirable amenities such as a powder room for guests' convenience, as well as a main bath and ensuite bath adorned with 12 x 24 floor tiles and modern fixtures. For added comfort, each suite is equipped with a heat pump for individually controlled heating and cooling, ensuring year-round comfort and efficiency. The energy-efficient all-off switch allows for effortless management of power consumption. The upper level is where you'll find spacious bedrooms with ample closet space. This condo offers not only a luxurious living space but also the unparalleled convenience of a BBQ line on the main floor balcony and being steps away from Kitchener's finest restaurants, shops, and entertainment venues. Additionally, this unit comes with 2 lockers and 2 parking spots! Don't miss out on the opportunity to own this exceptional property that combines style and functionality in the heart of Kitchener. Schedule your private tour today and experience urban living at its finest. *Photos are of model suite* (id:47351)
65 Queen Street N
Caledon (Bolton North), Ontario
The location itself offers a perfect view in the heart of Bolton. Situated on one of the busiest roads, this prime spot attracts thousands of cars daily, providing constant visibility and organic advertising. The restaurant features indoor/outdoor seating. Bolton is known for its close-knit community, and the restaurant enjoys a loyal customer base from the surrounding, well-populated neighbourhood. Boasting a stellar reputation, reflected by positive Google reviews, this restaurant draws steady revenue with minimal marketing efforts. The kitchen is fully equipped with modern, top-of-the-line appliances, spacious walk-in cooler, all recently installed. With its central location and high foot and car traffic, the opportunity to run a successful restaurant in Bolton is truly exceptional. (id:47351)
11 Lesterwood Crescent
Toronto (Bendale), Ontario
Newly Renovated, legal Basement, furnished Apartment W/Ensuite Laundry, separate back entrance. 2 bedrooms rooms with large closets. Located in High Demand, Friendly, peaceful Neighbourhood. Spacious Rooms & Open Concept Family, Kitchen, Living Area. A Quick Walk to Thomson Memorial Park. Minutes From All Amenities; Schools, Community Center, Library, Groceries, STC mall, Shopping, TTC stop and Kennedy subway, close to 401. Tenant pays 40% Utilities - Hydro, Heat and water. Family/ working professionals preferred. (id:47351)
55 Duke Street W Unit# 426
Kitchener, Ontario
Discover contemporary urban living at its finest in this stunning condo located at 426-55 Duke St W, Kitchener. Situated in the heart of Kitchener's vibrant downtown core with 686 sq.ft of outdoor space, this residence offers not only convenience but also an unparalleled indoor/outdoor living experience. Upon entering, you are greeted by an open-concept layout enhanced by high ceilings with a smooth painted finish and engineered oak flooring. The living space is bathed in natural light, thanks to large windows that also provide picturesque views of the surrounding cityscape. The kitchen features upgraded appliances including a gas stove and chimney style hood, complemented by stone countertops and an undermount sink. The kitchen island boasts convenient pots & pans drawers, ideal for culinary enthusiasts. Adjacent to the kitchen is a cozy dining area, perfect for intimate meals or entertaining guests. The unit includes desirable amenities such as a powder room for guests' convenience, as well as a main bath and ensuite bath adorned with 12 x 24 floor tiles and modern fixtures. For added comfort, each suite is equipped with a heat pump for individually controlled heating and cooling, ensuring year-round comfort and efficiency. The energy-efficient all-off switch allows for effortless management of power consumption. The upper level is where you'll find spacious bedrooms with ample closet space. This condo offers not only a luxurious living space but also the unparalleled convenience of a BBQ line on the main floor balcony and being steps away from Kitchener's finest restaurants, shops, and entertainment venues. Additionally, this unit comes with 2 lockers and 2 parking spots! Don't miss out on the opportunity to own this exceptional property that combines style and functionality in the heart of Kitchener. Schedule your private tour today and experience urban living at its finest. *Photos are of model suite* (id:47351)
522 Third Line W
Oakville (Bronte West), Ontario
Designed with no expense spared, an exclusive residence in Oakville close to Go Station, Schools and Park. Beautiful foyer which is open to above with a huge chandelier lighting the space. Separate Living and Dining Areas, and an open concept Family room with Fireplace opens to a covered Patio which has a fireplace and has room to put a TV as well. Chef's Kitchen W/ Custom Cabinetry, Quartz Countertops & Slab Backsplash & Top-of-the-line custom B/I appliances, with no expense spared. Bright & airy W/soaring 10ft ceilings on main level & vast windows. All living & entertaining spaces are generously proportioned, lux finishes, designer lighting. Multiple walkouts lead to a covered patio. Main Floor office space overlooking the backyard. Upstairs - Primary retreat, W/spa-like ensuite & high ceilings. 3 add'1 bdrms, each w/ensuite, & a laundry rm. Lower Level -Airy 9ft ceilings with plenty of windows and walk up to backyard; has a wet bar with BI/DW, BI Fridge, Quartz Countertops; theatre room, exercise Room and a 5th bedroom with a full washroom for your guests. **** EXTRAS **** Why buy a cookie cutter when you can have a fully custom residence with no expense spared. Loaded with upgrades! Brand New Never Lived -in Home with Tarion Warranty. (id:47351)
1501 Seymour Street
North Bay, Ontario
Accessible commercial office space available. There are two sections, one of 1663 sq feet ( North Unit) and the other of 1962 sq feet (South Unit)Both are available Feb 1, 2025.Additionally there is a garage in the main building of 440 sq feet and an outbuilding (approx. 2915 sq feet)which can also be rented as part of the other units. There is ample parking all around the unit.Unit is currently setup as an office, with full network connectivity and electrical setup. Modified net lease. **** EXTRAS **** - ample excellent parking- convenient access to Highway 11&17 and Highway 63 *For Additional Property Details Click The Brochure Icon Below* (id:47351)
501a - 685 Sheppard Avenue E
Toronto (Bayview Village), Ontario
A' Class Office Is Available. Perfect for medical uses. Close To Bayview Subways Stations. Easy Access To Highway 401. Ample Natural Light. Lots of parking. Well built out with a large open area, waiting room, and several triage rooms. This is a 3,901 SF unit that can be divided into 2 units approx 1,950 SF. (id:47351)
253 - 7250 Keele Street
Vaughan (Concord), Ontario
**JOIN THE ECOSYSTEM OF BUILDING, IMPROVEMENT AND SERVICES AT ""IMPROVE"" - CANADA'S LARGEST BUILDING AND DEVELOPMENT CENTRE** GET YOUR BUSINESS THE EXPOSURE TO FOOT TRAFFIC THAT GOES THROUGH THE AISLES OF THIS 320,000 SQ.FT PREMIUM RETAIL FACILITY. PERFECT FOR SERVICES, CONTRACTORS, BUILDERS, REALTORS, DESIGNERS, AMONG MANY MORE. ATTENTION KITCHEN DESIGN PROFESSIONALS: UNIT IS ALREADY OUTFITTED WITH CONTEMPORARY AND MODERN KITCHEN CABINET DISPLAYS. JUST MOVE IN! **** EXTRAS **** UNIT ALREADY OUTFITTED AS A KITCHEN DESIGN SHOWROOM. CURRENT CABINETRY CAN BE INCLUDED IN THE SALE. OR REMOVED AT THE BUYERS REQUEST. (id:47351)
26 Phillip Avenue
Toronto (Birchcliffe-Cliffside), Ontario
Spacious Finished Basement In Detached Bungalow In The Heart Of Birchcliffe! Seperate Side Entrance With Two Bedrooms, One Bathroom. The Unit Features A Functional Layout, Maximizing The Comfort And Efficiency. Laundry Room Has Separate Washer and Dryer. Tenants Will Be Responsible For 30% Of Water, Gas, And Hydro Bills. Nearby Access To Hwy 401 And Downtown. This Unit Is Perfect For Anyone Seeking A Comfortable And Convenient Living Space. **** EXTRAS **** Tenant Pay 30% of Heat, Hydro, Water, Gas. 1 Outdoor Parking Included! (id:47351)
23 Kingswell Crescent
Toronto (Clairlea-Birchmount), Ontario
Great location! This home is close to Eglinton Square, and major highways. Steps To Public Transit, Eglinton Crosstown LRT, Edge Park, Clairlea Public School. This well kept house with three washrooms and a sauna room is great for the first time buyers. the rarely big lot 45 feet wide and 147 feet deep has lots of potential for the investors to build a second suit! **** EXTRAS **** Exiting Stove, Fridge, Washer, Dryer, Sauna Room AS IS (id:47351)
18 Grosbeak Crescent
Toronto (Rouge), Ontario
Introducing an inviting, spacious basement apartment in Scarborough's sought-after Rouge community! Just minutes from Scarborough Town Centre and Milliken GO Station, this unit offers unbeatable convenience with an array of nearby amenities. Easy access to major highways means smooth connections to surrounding cities, perfect for those on the go. Designed with privacy as a priority, this tranquil retreat provides a peaceful escape, with only three mature residents in the main home upstairs. Embrace the blend of comfort, privacy, and convenience in this desirable Scarborough gem! **** EXTRAS **** 30% Utilities or Negotiated in addition to rent landlord and tenant can negotiate at the time of contract. (id:47351)
455 Springbrook Avenue
Hamilton (Ancaster), Ontario
Prime Ancestor Location!!!! This property consists of Total Four residential building lots. Great opportunity for builders, investors and individuals wishing to own a custom build house, design build to their preferences. Applied for severances waiting for approval and the old bungalow on the property shall be demolished at the sellers expense before the closing date. Please note for sale all 4 lots together or even separately to individual buyers. Close to University, Sports Centre and Shopping Centre and other amenities. A) Three 40x120 each 4120 SF + 1900 SF detached house with basement apartment. Springbrook Ave frontage with serviced lots and development fees will be extra on buyer cost. B) One 85x120 for 6210 SF + 1600 SF detached house with free standing garage with living space (above garage apartment). Fair street frontage with service lot and development fees will be extra on buyer cost. ***EXTRAS***VTB available to qualified buyers, present all offers (id:47351)
55 Duke Street W Unit# 420
Kitchener, Ontario
Discover contemporary urban living at its finest in this stunning end unit condo located at 420-55 Duke St W, Kitchener. Situated in the heart of Kitchener's vibrant downtown core with 679 sq.ft of outdoor space, this residence offers not only convenience but also an unparalleled indoor/outdoor living experience. Upon entering, you are greeted by an open concept layout enhanced by high ceilings with a smooth painted finish and engineered oak flooring. The living space is bathed in natural light, thanks to large windows that also provide picturesque views of the surrounding cityscape. The kitchen features upgraded appliances including a gas stove and chimney style hood, complemented by stone countertops and an undermount sink. The kitchen island boasts convenient pots & pans drawers, ideal for culinary enthusiasts. Adjacent to the kitchen is a cozy dining area, perfect for intimate meals or entertaining guests. The unit includes desirable amenities such as a powder room for guests' convenience, as well as a main bath and ensuite bath adorned with 12 x 24 floor tiles and modern fixtures. For added comfort, each suite is equipped with a heat pump for individually controlled heating and cooling, ensuring year-round comfort and efficiency. The energy-efficient all-off switch allows for effortless management of power consumption. The upper level is where you'll find spacious bedrooms with ample closet space. This condo offers not only a luxurious living space but also the unparalleled convenience of a BBQ line on the main floor balcony and being steps away from Kitchener's finest restaurants, shops, and entertainment venues. Don't miss out on the opportunity to own this exceptional property that combines style, functionality, and a coveted end unit location in the heart of Kitchener. Schedule your private tour today and experience urban living at its finest. (id:47351)
34 Shaftesbury Avenue
Toronto (Rosedale-Moore Park), Ontario
Beautiful 3-Storey Home In Yonge/Shaftesbury Neighbourhood. Over 2700 Sf Of Living Space For Living And Entertaining. Bright And Spacious Living Room With Vaulted Ceiling, Gas Fireplace And W/O To Yard. Large Kitchen With Centre Island And Breakfast Area. Master Bedroom With 5 Pc Ensuite. Bsmt Apartment With Separate Entrance Kitchen And Washroom. Steps To Summerhill Station, Schools, Parks, Shops And Restaurants. (id:47351)
76 Paudash Street
Hiawatha First Nation, Ontario
Enjoy a stunning view of Rice Lake in this 2 bedroom, 3 season cottage! Situated on a quiet road with a brand new sidewalk. This cozy cottage offers a lot of potential, featuring an open concept kitchen and living room with a view. Recently built deck and spacious back yard. New holding tank installed spring 2024 and municipal water hookup. Plenty of amenities within walking distance including, convenience store and gas station, restaurant, boat launch and parks. Don't miss this opportunity to enjoy all that rice lake has to offer. **** EXTRAS **** Cottage is on leased land. Current land lease is $2000/year, to be reviewed fall 2025. Lease renewed in 2035. Road maintenance/service fee $720/year. One time $500 assignment fee for transfer of the lease. Must be land owner occupied only. (id:47351)
1787 Kingsdale Avenue
Ottawa, Ontario
Experience modern living in this fully professionally renovated home with luxurious upgrades & elegant finishes. A friendly, inviting, bright neutral open concept perfect for family gatherings, complete with dining area, living room and reading area completes the main floor. A brand new luxurious kitchen w/ stainless appliances, quartz counters, complete with a large central island, plenty of storage all designed for the chef in you. A few steps will lead you to the bedroom area where you will find the primary bedroom with access to the pool-deck area and a majestic closet dressing room. The lower level adds more convenient living space with a large family room, an additional bedroom, full bathroom, laundry room and access to the garage. Don't forget to to take a peak at the extra room in the garage for the golf lover. The back yard pool area completes the package to enjoy your home to the fullest. All this conveniently located in a vibrant community!, Flooring: Tile, Flooring: Laminate (id:47351)
3949 Vineyard Crescent
Vineland, Ontario
Immaculate Vineland home on quiet crescent in the heart of Wine Country! This sought after location is family friendly with three plus one or two bedrooms. Great opportunity for an amazing in-law potential with basement walk up from the backyard! ! Lower recreation room is a great place for the kids hang out or family time for all your entertainment wants! Don't miss this opportunity to own this lovingly cared for home! Close to the Bruce Trail, parks and easy walking distance to restaurants and grocery store, hardware store and many other amenities. Great for commuters, with Go bus pick up in Beamsville, and on demand transit to help you move around the area! (id:47351)
72 Melbourne Street
Hamilton, Ontario
Welcome to 72 Melbourne Street in Hamilton, a beautifully designed residence completed in 2021 in the vibrant Kirkendall neighborhood, just steps from Locke Street South. This modern home spans 2,145 sq.ft above grade, with a fully finished basement that includes a complete in-law suite and a private entrance. Offering 4+1 bedrooms and 3.5 bathrooms, including a spacious primary suite with a walk-in closet and a luxurious 5-piece ensuite, this property exudes comfort and style. The home features white oak hardwood floors, porcelain tile finishes, and an open-concept gourmet kitchen with quartz countertops and stainless steel appliances, ideal for hosting. Situated on a 24 x 140-foot lot backing onto community gardens, parks, and a dog park, the home is within walking distance of all essential amenities. Enjoy quick access to the 403, nearby trails, golf courses, schools, McMaster University, First Ontario Centre, and much more. (id:47351)
909 - 15 Holmes Avenue
Toronto, Ontario
Welcome To Azura Condos. Two Year New 1 Bedroom Unit Features Spacious Balcony, Unobstructed Stunning East View, Floor To Ceiling Windows. Functional Layout And Modern Finishes. Enjoy All The Conveniences The Location Offers; Close Proximity To The Subway, Parks, Schools, Restaurants, Shops And Amenities In The Neighbourhood. (id:47351)
46 Oakridge
East Ferris, Ontario
Welcome to 46 Oakridge Estates, Corbeil! This stunning home, built in 2022 is fully finished and offers the\r\nbest of country living with all the modern comforts. Boasting 3+1 bedrooms, a den that can easily serve as a\r\nfifth bedroom, and two bathrooms, this spacious property comes with an attached double car garage and is\r\nstill covered under the Tarion New Home Warranty by Degagne Carpentry. Step inside to an open-concept\r\nmain floor living space featuring cathedral ceilings in the living room, a custom kitchen with a large island and\r\nquartz countertops, a dining area with patio doors leading to a generous deck—perfect for outdoor gatherings.\r\nThe main floor also includes a primary bedroom with a walk-in closet and access to a four-piece cheater\r\nensuite, along with two additional bedrooms. The fully finished lower level provides even more living space,\r\nwith a generous family room, a fourth bedroom, a den (or fifth bedroom option), a second four-piece\r\nbathroom, a mechanical room, and a mudroom area with garage access. You'll also find the laundry and utility\r\nroom on this level, complete with an efficient forced-air propane furnace, central air, and HRV system. 200\r\namp service. As a resident of Oakridge Estates, you’ll enjoy access to approximately 130 acres of shared\r\nnatural green space, featuring trails, ponds, mixed woodlands, and open fields, abuts approx. 800 acres of\r\nCrown Land. With 1,367 square feet of living space on each floor, this home is ideal for a growing family or\r\nanyone who loves to entertain. Don't miss out on the opportunity to make this beautiful home yours! (id:47351)
25 Crown Street
Trenton, Ontario
This property offers incredible potential for families, investors, or anyone seeking a home with additional income opportunities. The newly updated main-floor bungalow features three spacious bedrooms, a modern three-piece bathroom, and an inviting open-concept living and dining area, complete with a cozy natural gas fireplace near the entrance. The separate side entrance leads to the unfinished basement spanning approx 1100 square feet which offers endless opportunities to create your own dream space or just for future development or even an Inlaw setup capabilities! Car enthusiasts and hobbyists will love the heated two-car garage, providing a comfortable workspace year-round and ample room for storage. Conveniently located just minutes from downtown, CFB Trenton, and Centennial Park, this home combines practicality with a prime location. Don’t miss this gem—it’s the perfect blend of comfort, functionality, and investment potential! (id:47351)
545 Grace St Street
Woodstock, Ontario
Are you searching for a 4-bedroom family home in a great neighbourhood? Welcome to 545 Grace St. This 4 bed 2 bath home features a partially finished basement and detached garage. This classic home has granny-suite potential. With tall ceilings and lots of character, this home has plenty of space for your family to enjoy. The covered front porch is a great place to enjoy your morning coffee, or if you want some privacy, the back patio is a great place to relax. The main floor features a large dining room, spacious living room, kitchen with an island, sun room and a full bathroom. Upstairs features 4 spacious bedrooms and a bathroom, along with built-in storage in the hallway. This home is close to amenities such as downtown shopping, schools, walking distance to the library, many parks and beautiful mature neighbourhoods to walk through. This could be your perfect family home. Book your showing today! (id:47351)
53 Duchess Drive
Delhi, Ontario
Welcome to 53 Duchess Drive in Delhi! Get ready to fall in love with this 2 bedroom, 2 bath home. This house has great curb appeal. Designed for the corner lot, this quality built custom home features 1445 sq. ft. of professionally designed and finished space on the main floor. The home welcomes you with a covered front porch leading to a spacious foyer that opens to an open concept kitchen, dining nook & great room. Featuring 9 ft ceilings, engineered hardwood, luxury vinyl tiles, quartz counters, large windows, gas fireplace and more, it's worth a look! Recently completed, and ready to move in, located in the new Bluegrass Estates Phase 3 subdivision. This home is perfect for those seeking comfort & style. Enjoy your professionally designed kitchen with custom cabinetry, leathered quartz counters, large island, pot lights and more. The primary bedroom features a walk in closet and en-suite with double sink and tiled shower. For your everyday convenience, park in the garage and enter through the mudroom/laundry room. The undeveloped basement, with large windows and rough-in for a future bathroom, offers potential for customization. Enjoy the peace of mind that comes with new construction & the Tarion New Home Warranty. Taxes not yet assessed. (id:47351)
50 Breithaupt Crescent
Tiny, Ontario
Beautiful Newly built Luxurious residence nestled on a private large corner lot, this stylish custom-built bungalow offers approximately 3,120 sq ft of living space and spacious garage! With 188 ft of frontage this nest offers lots of privacy and just a short walk to water and short drive to Awenda Provincial Park, will turn your living in to adventures and beautiful lifestyle. Inside, you'll find 3 spacious bedrooms with 9 ft flat ceilings and a stunning living room featuring 10 ft ceilings that seamlessly connects to a chefs kitchen, complete with a central island and quartz countertops, where you can personalize your own backsplash. The thoughtful design includes direct access to a beautiful deck from both the primary bedroom and living room, perfect for enjoying the serene surroundings. Built with Insulated Concrete Form (ICF) Technology!!! this home ensures exceptional energy efficiency and durability, while the cement board siding adds to its longevity. With ample parking for 10vehicles, including 2 in the garage, and a stunning setting surrounded by mature trees, this property is a perfect blend of luxury and nature. You will love this nest, a home where every season brings its own enchanting beauty, offering a year-round symphony of colours and experiences. **** EXTRAS **** 200 Amp Electrical Panel, Sum pump, HRV Air System, Furnace, Hot Water Tank, A/C, Potlights, 2 Balconies, Electrical Garage DoorOpeners, Quartz Countertops (id:47351)
4 Alexander Street
Northern Bruce Peninsula, Ontario
Three blocks to the beach! This comfortable three bedroom, two bath home, located in Lion's Head. Interior features main floor with eat-in kitchen, living room, sunroom as you enter from the front door; bedroom, large laundry area, storage room and a two piece powder room. Second level has two bedrooms and a four piece bathroom. Home has had some improvements including newer windows, furnace was new in 2018, hot water tank new in 2016 and roof shingles were replaced in spring of 2024 - just to name a few. Double detached garage with plenty of workspace for hobbies of all kinds. Attached shed to the garage. Property makes for a good starter home; could use some finishing interior touches. Lot size measures 116 feet wide and is 165 feet deep. Taxes are $1473. Located on a year round paved municipal road. Close to shopping, sand beach, Bruce Trail and other amenities near by. Property is being sold ""AS IS"" by the Estate as they have never lived in the property. Please do not enter the property without an appointment and without a Realtor®. (id:47351)
414-420 Main St S
South Huron, Ontario
16 room motel in growing community of Exeter, Ontario. Beautiful building with lots of parking and upswing with additional revenue streams. Known as the Ranch House Inn, this motel has little competition and a solid reputation over the past decades. The business is perfect for an owner/operator with a 3 bedroom, 3 washroom, spacious apartment on the top level. Grow your revenue by utilizing the 2484 sq ft banquet hall with kitchen by either repurposing the space or marketing to area where there is high demand. Additionally there is 2484 sq ft lower level space formerly used as a restaurant with potential for many uses. This package is perfect for the seasoned or budding entrepreneur. Exeter is located on busy Highway #4, 30 minutes north of London, 15 min East of Grand Bend, 40 min from Stratford and 2 hours West of the GTA. Exeter has most major amenities including schools, hospital, restaurants, grocery, and other major shopping hubs. Exeter and area hosts many major businesses, sports tournaments, and is a major hub for lake traffic in the warmer months. Turn-key sale, easy to manage with low operating costs. (id:47351)
43 Toronto Street
West Perth, Ontario
Welcome to this solid, two-and-a-half-story brick home located in the heart of downtown Mitchell! This property offers a fantastic opportunity to live in a vibrant community close to amenities, including the library, grocery store, and beautiful parks. The home boasts original hardwood floors and a private yard, complete with a heated 2 car garage and lots of driveway parking. Inside, you’ll find a traditional layout with an updated kitchen, formal dining room and living room as well as an office. Upstairs there are four spacious bedrooms, with a full bathroom and a walk-up attic offering potential for future finishing. The primary bedroom also features its own private balcony, perfect for morning coffee or evening relaxation. The attached, heated two-car garage is ideal for all your hobbies, whether you’re into car restoration, woodworking, or just need extra storage space. The garage connects to a partly finished basement, where there is an existing three-piece bathroom, making it an excellent candidate for a rental suite or additional family space. Other highlights include metal roof for long-lasting durability, covered front porch for relaxed seating and entertaining, walk up attic with potential for additional living space and an additional storage shed for all your outdoor lawn equipment. (id:47351)
637 Berford Street
South Bruce Peninsula, Ontario
Prime commercial location for sale in downtown Wiarton! If youre looking to build your investment portfolio, look no further than this commercial building at the heart of a fast-growing waterfront town. Located on Berford Street/Highway 6, Wiarton, this property is one of the few commercial buildings on the main street with a pull-in parking lot, giving customers easy access to business! Currently leased by New Orleans Pizza and a vacant unit, this is a solid building in a great and busy location. Plus, the vacant unit has been recently renovated! Dont miss this opportunity to purchase a commercial property at the centre of a budding tourist town. (id:47351)
239 County Road 6 S
Tiny, Ontario
The possibilities are endless. Land and Buildings with over 8000 square feet of working space. Plenty of parking. Conveniently & ideally located on a premium County of Simcoe Road in the Township of Tiny in the heart of Cottage Country. This property and it’s six solid structures are zoned Rural Employment which provides a long list of Permitted uses including Commercial, Industrial, Agricultural dealer or ad your dream Home. With over 3.8 acres of land it’s time for someone to take advantage of this great investment opportunity. (id:47351)
239 County Road 6 S
Tiny, Ontario
The possibilities are endless. Land and Buildings with over 8000 square feet of working space. Plenty of parking. Conveniently & ideally located on a premium County of Simcoe Road in the Township of Tiny in the heart of Cottage Country. This property and it’s six solid structures are zoned Rural Employment which provides a long list of Permitted uses including Commercial, Industrial, Agricultural dealer or ad your dream Home. With over 3.8 acres of land it’s time for someone to take advantage of this great investment opportunity. (id:47351)
86 Wasaga Sands Drive
Wasaga Beach, Ontario
Awesome area to live in! Newly renovated lower unit in a detached house located in a very desirable area of Wasaga Sands. Very bright, exposure to natural lights in all rooms and views of gardens! New Kitchen and flooring, immaculate inside with 2 bedroom 1 bathroom, large living room with a gas woodstove, 3 pc. bath, laundry, 2 bedroom, and 2 storage rooms. The home is a side split with a large foyer with a door to 2 car garage and a door to the deck and backyard. There is a Separate entrance to the lower unit through the main door. Living area of 1100 Sq Ft, Open concept. Unit comes with a total of 2 parking spaces (1 garage and 1 driveway spaces). Enjoy beautiful gardens with a large deck, a peaceful backyard with perennial rock gardens, and green space behind the property. Required: the tenant will pay 50% of the total Utilities, Non-Smoking Policy, and No pets. Credit Check, Deposit, Income Verification, Lease Agreement, References, Rental Application. (id:47351)
15 Wally Drive
Wasaga Beach, Ontario
Beautiful 3-Bed, 3-Bath Townhome in Wasaga Beach with Double Garage. Located within walking distance to one of Wasaga Beach's prime shopping and dining hubs and just a short stroll from Beach Area 1, this spacious townhome offers convenience and charm.\r\n3 Bedrooms, 3 Baths – Including a bright primary bedroom with a full ensuite for added comfort.\r\nSpacious Eat-In Kitchen – Features a cozy gas fireplace and a walkout to a private balcony, perfect for enjoying your morning coffee.\r\nSeparate Living Room – Large windows bring in abundant natural light, creating a welcoming and open feel.\r\nCommunity Perks – Enjoy access to a heated in-ground pool and a private community centre with beach access to the river.\r\nRental Requirements: First and last month’s rent required Employment letter, current credit report, application with references, and photo ID. Rent plus utilities (snow removal and lawn maintenance not included). (id:47351)
151 Thames Street S
Ingersoll, Ontario
This prime downtown commercial building offers an exceptional investment opportunity with two leased storefronts and a fully renovated residential apartment upstairs. The spacious 2-bedroom apartment with 11 ft Ceilings features brand new bamboo flooring, exposed brick walls, and a gorgeous white kitchen with a large island. Enjoy a morning coffee on the private back deck overlooking the Thames River. Located in a vibrant downtown area with high visibility and foot traffic and lots of town festivals that bring out shoppers. This property ensures immediate rental income from the storefronts while the residential unit provides potential for additional income. Unit 1 (151 Thames) is being leased as a hair salon and has been completely renovated with modern upgrades, new wiring, plumbing, drywall and sound barrier insulation. Unit 2 (153 Thames) is being leased as an office space that has been fully renovated with updated wiring, plumbing, drywall and kitchenette. Combining commercial and residential spaces, this versatile property is easily accessible. Don’t miss your chance to invest in this turn key opportunity. All 3 units have separate heat, A/C, hydro, Furnaces are owned and hot water tanks rented Upstairs Apartment is approx 1100 Sq ft Both commercial spaces are approx 480 Sq Ft each (id:47351)
100 Thorold Road
Welland, Ontario
Built in 2000 by renowned Lucchetta Homes, known for their attention to detail and high-quality craftsmanship. This home has all the bells and whistles. Spacious 9' ceilings & skylights lead to an open, airy layout with plenty of natural light and a modern feel. Enjoy warmth throughout with ceramic heated floors in the main living area along with hardwood flooring which adds elegance to every room. You will enjoy the convenience and ease with a dedicated laundry room on the main floor. Perfect for entertaining, the finished lower level features a wet bar and plenty of space for relaxation or activities. Keep your vehicles warm in winter, and enjoy extra space for storage with this double car garage. A triple wide, interlock driveway with enough room to park up to 6 vehicles. A generous side yard offers space for your boat, RV, or other recreational vehicles. Expansive 73' x 138' lot with a fully landscaped yard—ideal for outdoor enjoyment and relaxation. With a short walk down the street you can enjoy the scenic views and paved walking paths along the canal—perfect for morning strolls or an afternoon jog. This exceptional property offers a rare blend of luxury, functionality, and a serene location. Don’t miss your chance to own a one-of-a-kind home that has been lovingly maintained and thoughtfully designed. Come and experience the elegance and charm of this Lucchetta-built gem. Close to schools, shopping, banks and easy access to highway 406 (id:47351)
61 Bunting Road
St. Catharines, Ontario
This exceptional, fully renovated legal triplex is a fantastic opportunity for investors or families seeking multi-generational living. Each of the 3 units has its own private entrance and comes with water and gas meters, giving tenants convenience over their utilities. The spacious main floor unit features 3 bedrooms, ideal for families or professionals seeking extra space. The upper and lower units each offer 2 bedrooms, providing versatile living arrangements. All 3 units have access to a shared, conveniently located laundry area.\r\nAmple parking includes 5 spaces, along with a detached garage that can be used as a workshop or for additional storage. Located close to all amenities and major bus routes, this property is perfect for tenants seeking both comfort and convenience.\r\nWhether you?re looking to expand your investment portfolio by renting all three units, or to enjoy homeownership while generating income by living in one unit and renting the other two, this property offers endless possibilities. (id:47351)
45 Main Street
Whitewater Region, Ontario
opportunity in the heart of Cobden, nestled alongside Muskrat Lake. This commercial building, currently operating as a successful salon, offers a canvas for your entrepreneurial dreams. Situated in excellent location, the building is close t0 shops, restaurants, and attractions that draw both locals and tourists alike. With lovey interior that includes extra treatment room, a welcoming reception area, and storage, this property can easily adapt to various business ventures.continue the salon, or transform it into a boutique, café, or wellness center.The building boasts an inviting atmosphere with stylish decor, large windows that allow light to flood the space, and a cozy outdoor deck area perfect for relaxation or additional seating. stone's throw from Muskrat Lake, this location attracts visitors year-round, making it a prime spot for business growth. Whether you’re looking to expand your business portfolio or start anew, this property is a must-see. (id:47351)
828 Notre Dame Street
Russell, Ontario
Flooring: Hardwood, Flooring: Carpet W/W & Mixed, Flooring: Laminate, Need traffic in front of your business? This house offers Commercial zoning, in-law suite/ 2 beds (potentially 3) apartment rental income, 4- or 5-bedrooms house, home base business with amazing, paved U-shaped driveway to serve your customers quickly. Already zoned Village Core RV1, it allows for office, restaurant/bar, daycare, animal care, personal service. It could also be a residential project (triplex, duplex, stacked town, apartment dwelling). This house is ready for all your needs with a separate outside entrance to the downstairs apartment or your future business (even has a cold room). The house upstairs does connect with a door to downstairs, therefore could easily accommodate a big family. Very well situated in the heart of the village, walking distance from the pharmacy, doctors? office, grocery store etc. Even with the traffic in front you will be amazed that this big backyard property offers a amazing peaceful energy with 2 very large trees. A must see and move in ready. (id:47351)
1202 Summerville Avenue
Ottawa, Ontario
Flooring: Hardwood, Flooring: Laminate, This charming 3-bedroom, 1-bathroom home offers spacious living with bright, open-concept spaces throughout the living and kitchen areas. The convenient floor plan maximizes space and functionality, making it perfect for everyday living. Located in central Ottawa, it’s just a short walk to all amenities—shops, restaurants, transit, parks, and the Civic Hospital. Whether you're running errands or heading to work, everything you need is within reach. Ideal for those seeking both comfort and convenience, this home offers an excellent opportunity to live in one of Ottawa's most sought-after neighbourhoods. 24 Hours required on all offers. (id:47351)
