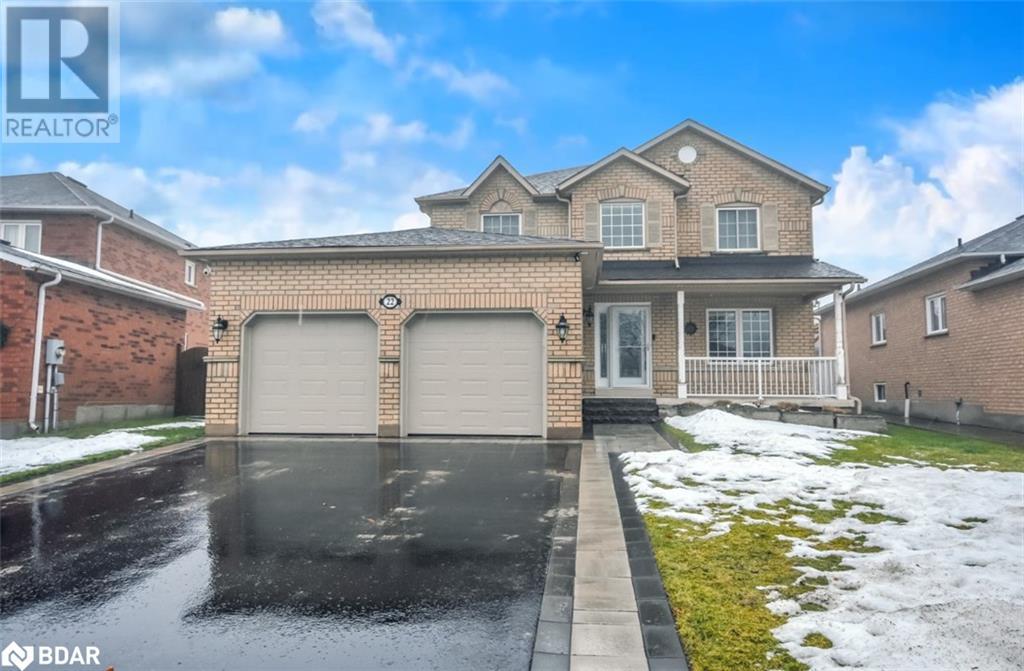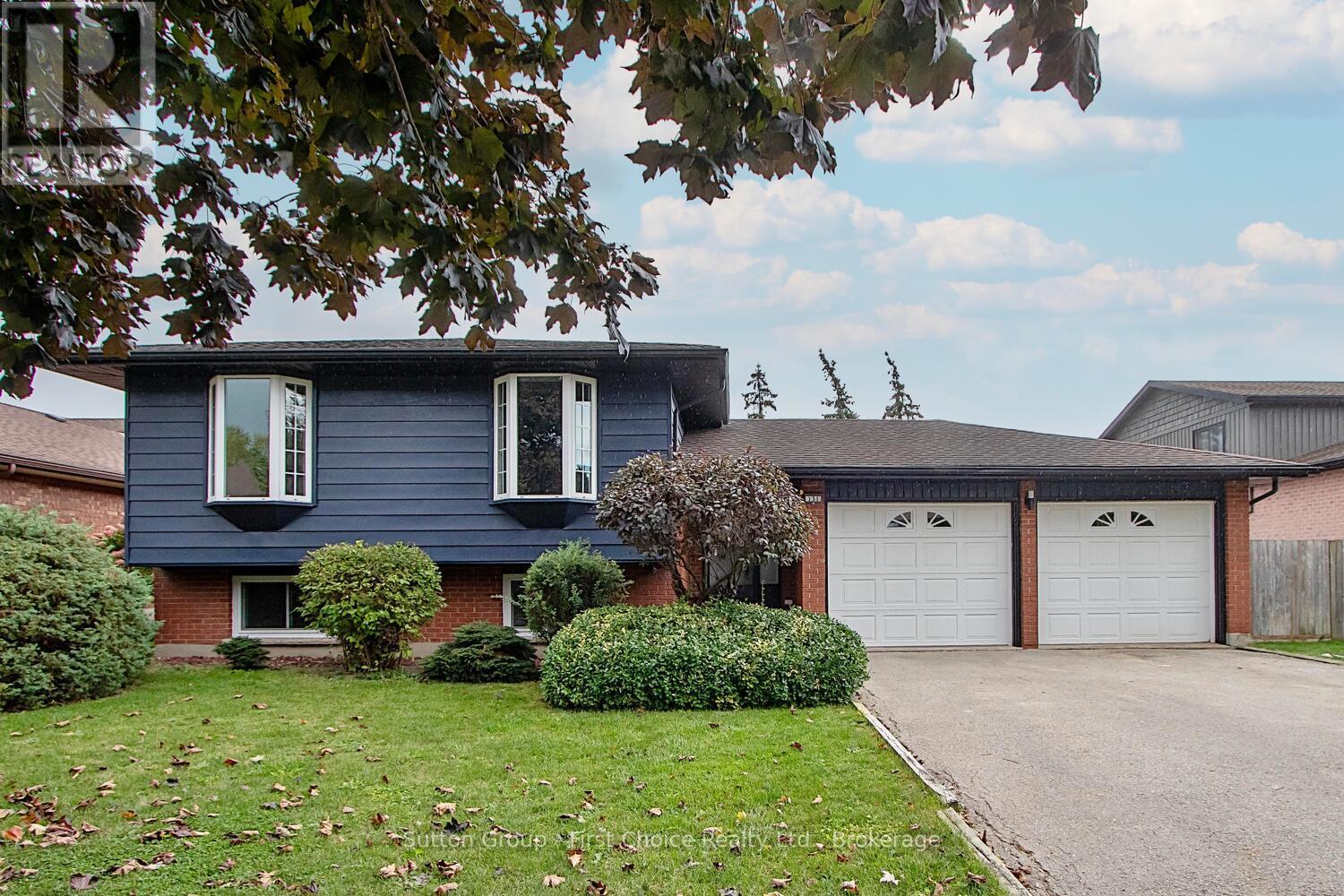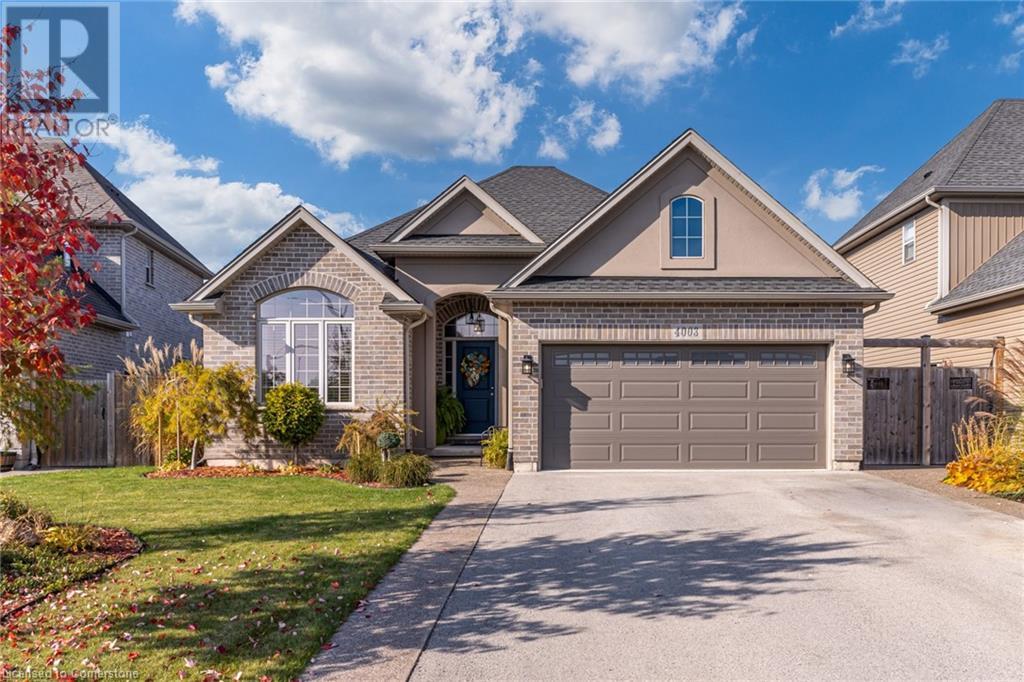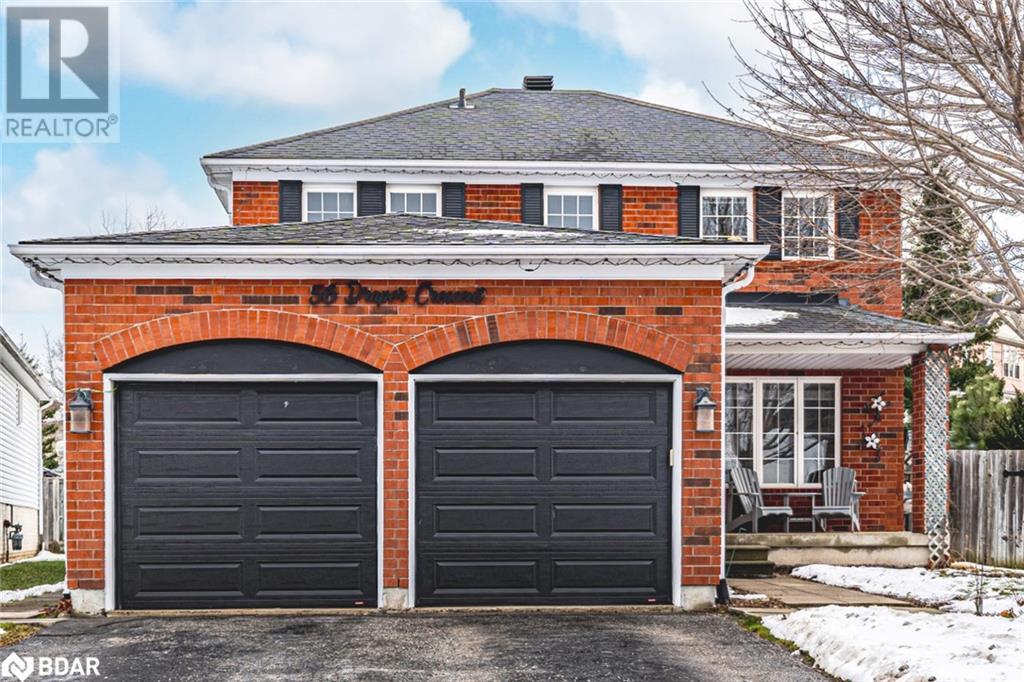1104 Alfred Street
Innisfil, Ontario
This custom built, well maintained all-brick raised bungalow is just steps from the lake in a peaceful, friendly neighbourhood. The main floor boasts a large living room with a gorgeous gas fireplace, a spacious kitchen with ample counter space and a lovely eat-in dining area. Directly off the kitchen, you'll find a large sunroom filled with natural light, offering views of the fenced backyard through large, panoramic windows. The primary bedroom features a convenient ensuite and enough room for a cozy sitting area. A sizable second bedroom and main floor laundry room enhance the home's comfort and practicality. The basement provides excellent in-law suite potential with its own kitchen, two additional bedrooms, a newly renovated bathroom and a roomy family area. An additional fireplace in the lower level adds warmth and charm to the living space. Outside, the backyard features a second large, detached garage, perfect for a workshop or other home business opportunities. It even has its own private 2 car driveway! This distinctive property offers endless possibilities. Come take a look and see what quiet living near all amenities looks like. (id:47351)
2024 Cedarwood Court
Pickering, Ontario
Absolutely Stunning All Brick 4 Bedroom Family Home On Quiet & Safe Court In Highly Desirable North Pickering Neighborhood * Interlocking Driveway and Backyard * Finished Basement * Enjoy A Staycation In This Backyard Oasis W/Beautiful Inground 'L' Pool & Private Treed Lot * Close To Schools, Parks, Church & Shopping! **** EXTRAS **** Fridge, Stove, Dishwasher, Range Hood, Washer & Dryer. Water Softener. Hot Water Tank is owned. (id:47351)
22 Emms Drive
Barrie, Ontario
Location, Location, Location! Welcome to 22 Emms Drive in one of Barrie’s most desirable, family-friendly neighbourhoods. This stunning, executive all-brick, two-storey home has everything you could want and more. Leading to the home is a beautifully installed interlocking walkway and driveway border, complemented by armour stone steps and a retaining wall for the front raised garden bed. Step into a stunning, bright entrance and experience open-concept living at its finest. The fully renovated main floor features a must-see, spacious kitchen that cooking enthusiasts will truly appreciate. The living room boasts a beautifully crafted stone gas fireplace, adding warmth, charm, and a focal point to the space. Enjoy the convenience of a spacious laundry area with additional storage on the main floor. All upgrades include LED pot lighting, updated electrical systems, and new flooring for a fresh, contemporary feel. This home has been beautifully updated with meticulous attention to detail, offering well-designed features The fully renovated basement includes new flooring, soundproofing insulation in select areas, updated ceiling tiles, and enhanced lighting with dimmers, a switch bank, and LED pot lights for a cozy, functional space. The recreational room provides endless fun for the family. The second floor boasts four large bedrooms and updated 4-piece and 5-piece bathrooms. The backyard was upgraded in 2024 with a completely rebuilt three-tier wood deck, perfect for outdoor entertaining. The new (2024) 18-foot above-ground pool and hot tub promise fun for family and friends. Located in Barrie’s southwest end near the Ardagh Bluffs with many kilometers of hiking trails, this home is walking distance to the Holly Recreation Centre, shopping, restaurants, great schools, parks, and much more. For commuters, it’s just 5 minutes to Highway 400. This move in ready home has it all, don’t miss your chance to it yours (id:47351)
13-14 - 761 Bay Street
Toronto, Ontario
Prime Retail Space for Lease at Bay and College. Highly sought-after first-floor retail space with exceptional exposure on Bay Street. This location is surrounded by numerous residential condominiums and benefits from year-round high pedestrian traffic. Situated near well-established businesses, including long-term tenants like BMO and Pizza Pizza, this space offers a prime opportunity for success. Unmatched accessibility with College Subway Station, College Streetcar, and Bay Street bus stops just steps away. Ideal for businesses seeking a vibrant, high-visibility location in the heart of Toronto. (id:47351)
Lower - 321 Woodbine Avenue
Toronto, Ontario
Newly renovated suite in an amazing location. Steps to the beach, Queen Street, ttc, cafe, restaurants & shops. Private laundry. All utilities included. Shared use of backyard and garden shed. (id:47351)
Main - 321 Woodbine Avenue
Toronto, Ontario
Newly renovated suite in an amazing location. Steps to the beach, Queen Street, ttc, cafe, restaurants & shops. Private laundry. All utilities included. Shared use of backyard and garden shed. (id:47351)
155 Clyde Street
Wellington North, Ontario
Discover your own private oasis with this breathtaking 3.44-acre property in picturesque Mount Forest, offering stunning views of Mill Pond! This spacious home perfectly combines country living with modern comforts, featuring 3 large bedrooms, 3 bathrooms, a 4-car garage, and a finished basement ideal for families, retirees, or anyone in search of peace and space. The basement provides plenty of storage, a cold room for food storage, and a recreation room for relaxation. Outside, enjoy abundant space for gardening and outdoor activities, surrounded by lush greenery. With updated appliances, natural light, and cozy living areas, this nature lover's paradise offers a serene escape. Whether you're seeking a family home or a weekend getaway, this property presents endless possibilities in a tranquil setting. Conveniently located just minutes from local amenities and the charm of Mount Forest, this home is ready for you to make your own. Don't miss this rare opportunity to own a piece of paradise a perfect blend of space, comfort, and countryside charm! (id:47351)
14 Talbot Street
Brampton, Ontario
Welcome to this stunning 5-level backsplit, ideal for homeowners and investors alike! Boasting incredible rental income potential, this property features a thoughtfully designed layout. Highlights include new hardwood floors on the third level, a renovated gourmet kitchen with sleek cabinetry, stainless steel appliances, and built-in dishwasher and microwave true chef's delight. Enjoy the private backyard overlooking a serene park. The finished basement, complete with a separate entrance and kitchen, adds to the home's versatility. Don't miss this fantastic opportunity to own a property with exceptional rental potential! **** EXTRAS **** Windows (2010), Roof (2012), AC and HWT (2017), Electrical Panel (2017), Attic Insulation (2017),Garage Door (2018), Front Door (2019), and Vinyl Flooring (2024). (id:47351)
96 Fruitvale Circle
Brampton, Ontario
Welcome to your dream home in the heart of the Mount Pleasant Go area, where elegance meets convenience in this stunning freshly painted freehold townhouse. Boasting a spacious layout with 4 well-appointed bedrooms, this home is a perfect blend of style and comfort.As you step inside, you are greeted by an impressive 9-foot ceiling on the main floor, creating an open and airy ambiance that is both inviting and luxurious. The large windows bathe the interior in natural light, enhancing the warm and welcoming atmosphere throughout the day.The main floor bedroom is a highlight of this home, offering versatility and privacy, Whether you need a guest room, a home office, or a quiet retreat, this space adapts to your lifestyle with ease. Situated at the major intersection of Mayfield Rd & Chinguacousy Rd, the location couldn't be more convenient. The neighborhood is known for its community spirit, providing a peaceful setting for your family. This beautiful townhouse is not just a place to live; it's a canvas for your life. It's where memories are made, and dreams come to life. Don't miss the opportunity to make this house your home. Schedule a visit today and experience the beauty and charm of modern suburban living. **** EXTRAS **** Modern Kitchen With Stainless Steel Appliances, S/S Fridge, S/S Stove, Washer & Dryer, B/I Dishwasher, A/C, Existing Appliances, All Elf's And Window Coverings. (id:47351)
485 Trillium Drive
Oakville, Ontario
Welcome to this exquisite custom-built home in Oakville's sought-after Bronte neighborhood. This stunning residence offers 3,200 Sf. above ground, Plus 1,600 Sf. beautifully finished Walkout basement making it a true masterpiece of modern luxury and design. Step inside to discover a spacious, open layout featuring four generously sized bedrooms on the upper level, each with its own walk-in closet and luxury en-suite bathroom. The main floor impresses with two state-of-the-art kitchens, complete with top-of-the-line appliances, ideal for cooking, entertaining, and family gatherings. Every detail in this home has been meticulously designed, from the elegant accent walls to the high-end finishes throughout. The finished basement adds even more to love, featuring a full theatre room for the ultimate movie experience, a guest bedroom with a private washroom, and plenty of additional living space for recreation and relaxation. **** EXTRAS **** Built-in Refrigerator, Oven, Microwave, Dishwasher, Gas Cooktop, Range Hood, Wine Cooler, Central VAC, Central AC , Washer, Dryer, Garage Door Opener, Security Cameras (id:47351)
1104 Alfred Street
Innisfil, Ontario
This custom built, well maintained all-brick raised bungalow is just steps from the lake in a peaceful, friendly neighbourhood. The main floor boasts a large living room with a gorgeous gas fireplace, a spacious kitchen with ample counter space and a lovely eat-in dining area. Directly off the kitchen you'll find a large sunroom filled with natural light, offering views of the fenced backyard through large, panoramic windows. The primary bedroom features a convenient ensuite and enough room for a cozy sitting area. A sizable second bedroom and main floor laundry room enhance the home's comfort and practicality. The basement provides excellent in-law suite potential with its own kitchen, two additional bedrooms, a newly renovated bathroom and a roomy family area. An additional fireplace in the lower level adds warmth and charm to the living space. Outside, the backyard features a second large, detached garage, perfect for a workshop or other home business opportunities (id:47351)
51 Gladman Avenue
Newmarket, Ontario
Welcome to the meticulously renovated/upgraded detached house in central Newmarket, an open hallway leads you to the gorgeous spacious new custom built family size kitchen with stainless steels appliances and beautiful centre islandupon entering, the combined living and dining room with picture window and pot lights is another master piece of this property which provides peace and comfort, New Engineering hardwood flooring throughout the main floor, the modern glass railing stairs direct you towards fantastic bright upgraded finished basement with 2 bedrooms and one washroom as well as access from the garage, it is ideal for in-law's. Side door from kitchen leads you towards the porch and provides access to the breathtaking spacious private backyard where you can have relaxing time and to enjoy with friends and family, along with all amazing features of this lovely house you will take advantage of newer sewer line ""done in 2021"", newer roof shingles as well as driveway ""done in 2022"", walking distance to Yonge St. and Public transit....This property has everything you need to move in and enjoy. **** EXTRAS **** Stainless Steel:double door fridge, glass top stove, fanhood, B/I dishwasher, washer & Dryer, owned tankless water heater & New; fridge, stove, B/I Dishwasher in the basement, AELFs, HVAC, grarge door opener and remote. (id:47351)
51 Casserley Crescent
New Tecumseth, Ontario
Step outside your front door to experience a peaceful country view, while remaining just steps away from a close-knit, family-oriented community. This beautifully renovated home has been updated from top to bottom, including fresh paint, new flooring (no carpet), spotlights throughout, a new staircase, and much more. Ideally located just minutes from shopping centers, retail stores, schools, bus routes, and more, this exquisite home boasts over 1800 sq ft of bright, airy living space. It offers 4 spacious bedrooms, 3 bathrooms, and a large open-concept kitchen with an oversized island. Don't miss out book your showing today! (id:47351)
335 Woodbine Avenue
Toronto, Ontario
Step into this beautifully renovated four-bedroom detached home in the heart of The Beach! A rare find at this price, this stunning property blends vintage charm with contemporary updates, offering a warm & inviting space flooded with natural light. A corner property siding onto a peaceful one-way cul-de-sac, it features parking & unbeatable access to everything this sought-after neighborhood has to offer. Inside, you'll find restored stained-glass windows, vintage door handles, & exquisite wood details throughout. The sun-filled, open-concept main floor boasts hardwood floors, pot lights, a cozy gas fireplace, & a chefs kitchen with a large center island, stainless steel appliances (including gas stovetop), & an oversized walk-in pantry. A rare main-floor powder room & a spacious front hall closet add to the homes convenience. Step outside to a lovely backyard oasis perfect for entertaining or unwinding. Upstairs, the stunning primary bedroom features a striking wood-paneled feature wall, an original decorative fireplace, & leaded glass shelving. The expansive layout allows for a seating area or could even be converted into a family room. The second bedroom offers a very large walk-in closet making it ideal as a 2nd primary bedroom. Two additional spacious bedrooms on the 3rd floor provide ample space for family, guests or office. A fully finished basement, complete with bathroom, offers flexibility as a rec room, in-law suite/guest suite, or private space for a teenager. A separate room, currently used as for pantry/storage, could easily serve as an office, hobby room, or small bedroom. Located just steps from the lake & the best of The Beach lifestyle--boutique shops, cafes, bars, & grocery stores. Surrounded by incredible green spaces--Kew Gardens, Woodbine Beach Park, & the Martin Goodman Trail. Quick downtown access via streetcar or short bus to subway, this is an unbeatable opportunity to own a character-filled home in a vibrant, walkable neighborhood! **** EXTRAS **** Many Improvements including: The Boiler, Heat Pump Ductless Air Conditioner. Freshly Painted. Close to great schools. Please See Attached Features Document For Full List Of The Numerous Updates To This Lovely Home! (id:47351)
B - 427 Vine Street
St. Catharines, Ontario
You will love this stunning, newly built two-story family home, perfect for first-time buyers and young families. Enjoy an open-concept main floor with a modern two-toned kitchen featuring quartz countertops, an island with a breakfast bar, crown molding, backsplash, and stainless steel appliances. The upper level boasts three spacious bedrooms, including a luxurious primary suite with an ensuite and walk-in closet, as well as a convenient laundry room! Situated in a serene setting with mature trees and no rear neighbours, this home offers privacy and convenience! Asphalt driveway included. The exterior highlights a beautiful, modern design and is conveniently located just minutes from QEW highway access, top-rated schools and amenities. (id:47351)
131 Briarhill Drive
Stratford, Ontario
Welcome to this completely renovated home in the desirable Avon Ward! With 4 bedrooms and 2 bathrooms, this raised bungalow is just minutes from 2 great elementary schools and the 2 high schools. This home has been fully updated including new kitchen and bathroom, floors, doors and trim as well as mechanical and lighting. Every window has been replaced throughout the home except for 2. Step outside to a fenced backyard featuring a lovely patio area, perfect for entertaining or relaxing. The two-car garage offers ample storage for all of your family's activities. This home is move-in ready with immediate possession available. (id:47351)
196 Graham Street
Woodstock, Ontario
Remarks Public: Welcome to 196 Graham St Woodstock. A house fully loaded with upgrades and is on a big 6000+ square foot lot. This charming (2+1) bedroom, 2 washroom home is located in one of the best residential places of Woodstock. Stepping into the Home, You will immediately notice beautiful New Kitchen and cabinets, New paint, Newer Flooring, And Newer Washrooms. The main floor is open and spacious, with a powder room off the foyer and a room on the main floor. The bright main living space includes a generous dining area as well as a good sized newly built kitchen ! The kitchen features stainless steel appliances which includes vent hood and Gas stove and a refrigerator. The living room is both spacious with high ceiling and bright with loads of natural light flowing in. With this you will find really good size backyard which also includes wooden deck. Two Beautiful Sun Rooms designed at both front and back side of the house on the main floor. The upper level consists of a 2 bedrooms and a renovated bathroom, gorgeous tile work and vanity. New Furnace was installed in October 2022. Partially finished basement includes large recreational room with pot lights and also have extra space for storage! Newer Dryer and Washer installed in the basement. This house has a big lot size with large front and backyard green space. Only few minutes from Hwy401, close to parks and close to all the amenities. Do not miss this Turn Key Ready opportunity !! (id:47351)
1123 - 57 St Joseph Street
Toronto, Ontario
**** Shared Unit ********of 2 story fully furnished loft condo (2 Bedrooms +den unit. One of the Rooms for lease) Existing Two Roommates are female university students. Furnished Room, Shared Kitchen. Share bathroom with roommates, Steps Away From Subway Station, Restaurants And Lounges/Bars And The Ability To Walk Or Take TTC To U Of T, Ryerson U And George Brown College. Utilities Shared, Share Internet With Existing Roommates. Absolutely no Pets and no smoking please (id:47351)
7 Fauchard Street
Richmond Hill, Ontario
Absolutely Gorgeous Quality Home In High Demanded Rural Richmond Hill Community!3682 Sq.ft. As Per Builder's Floor Plan.Tons Upgraded! Hardwood Flooring Through-out.10'Main,9'Second, Upgraded 8' Door Frame on Main Floor.Double Door Entrance. Luxurious Kitchen With quartz Counter Top Plus Huge Island ,upgraded appliances.Direct Access To Garage. Huge Family Room with Waffle Ceiling,2nd Fl Laundry. 4 Ensuite Bedrooms,3rd Floor with Huge Game Rm,Recreation Room and Balcony.Minutes To Go Train Station,Hwy 404,Lake Wilcox,Community Centre,Schools Etc. (id:47351)
35 Royal Orchard Drive
Brampton, Ontario
Welcome to 35 Royal Orchard Dr., A well maintained detached Bungalow with a double car garage! This charming home features a spacious living/Family room adorned with pot lights, creating a warm and inviting atmosphere. Pride of ownership shines throughout & comes with a big backyard, a true oasis for entertaining family and friends. Conveniently located, this home is just steps away from Donn Reynolds Parkette, elementary and middle schools, as well as close to all essential amenities. Dont miss this opportunity to own a cozy and move in ready home in a highly desirable neighbourhood. Act fast- This wont last long!! (id:47351)
4003 Lower Coach Road
Stevensville, Ontario
Immaculate 1380 sqft, 2+1-bedroom bungalow plus a fully finished basement! Built in 2016 and situated on a 50 x 115 ft property, this family-friendly neighbourhood is located in the quiet village of Stevensville just minutes to the Fort Erie Conservation Club, Chippawa Creek, Crystal Beach and only a short drive to Niagara Falls and the Casino. Wonderful curb appeal, a paved 4-car driveway and an attached double garage welcome you. Enter through a portico into a tiled foyer with direct access to the garage. An open concept main level offers large living spaces for entertaining with a 10-ft raised ceiling, oak hardwood and a mantled gas fireplace with shiplap feature wall. The tiled kitchen has plenty of cabinetry including a large corner pantry, stainless appliances, and a 3-seat peninsula. The dining area provides space to host large family dinners with access out to a 3-season screened-in porch. There are two spacious bedrooms including a primary with walk-in closet and ensuite privilege to an oversized 5-piece main bathroom with jetted soaker tub and walk-in shower. This bathroom also provides accessibility potential. The finished basement offers excellent recreation space with a built-in bar. There is a third bedroom, second full bath, laundry, and a multi-purpose space (office/home gym). Large windows allow for plenty of natural light. Outside there is ample space for grilling and relaxing in the manicured yard with multiple decks and privacy screen. Incredible value! (id:47351)
8 Cheltenham Mews
Kitchener, Ontario
Are you searching for a home that perfectly complements your first-time buyer or executive lifestyle dreams? Nestled in the heart of the vibrant Victoria Common community, this stunning two-bedroom property offers the ideal blend of modern comfort and warm elegance. Established in 2016, this neighborhood was thoughtfully designed to foster connection and provide a sense of belonging. Step inside and feel instantly at home in the inviting main floor, where an open-concept layout creates the perfect space for both entertaining and relaxation. Host lively dinner parties or unwind with loved ones in a setting that seamlessly blends style and functionality. One of the home’s standout features is the private outdoor deck, located just off the kitchen. Whether it’s enjoying your morning coffee, dining al fresco, or hosting intimate gatherings under the stars, this serene space is destined to become your personal oasis. Down the hall, you’ll discover a tranquil living area perfect for curling up with a good book or catching your favorite show. The spacious primary bedroom is a true retreat, with room for a king-sized bed, abundant natural light, and oversized closets for all your storage needs. The guest bedroom offers versatility, easily doubling as a home office or creative sanctuary. Convenience meets thoughtful design with a large four-piece bath and second-floor laundry. Beyond your doorstep, Victoria Common invites you to enjoy playgrounds, fitness areas, and a welcoming, social atmosphere. Make your homeownership dreams a reality—welcome to 8 Cheltenham Mews! (id:47351)
0 Mitchell Road
Belleville, Ontario
Attention Developers And Investors Only Minutes To Belleville Urban Area. Description 25 Acres Of Flat Land With 1344' Road Frontage On Mitchell Rd & 549.83 Frontage On Airport Pkwy. The Area Is A Combination Of Accessory Farms Use, Pa Use Residential, Estate Residential Use, Hamlets, Future Proposed Hwy 401 Corridor Off The Central Expressway Between Toronto And Montreal With Ottawa Only 3 Hours On Hwy 401 W And Only 1.5 Miles To Industrial Park To The West. Extras: The Entire Landholding Has Been Herbicide / Pesticide-Free. VTB Is Available. Severances Granted Had Wells Drilled Over 14 Gpm With Sufficient Quantity And Quality Of Water To Meet. **** EXTRAS **** The Entire Landholding Has Been Herbicide / Pesticide-Free. Financing Is Available. Severances Granted Had Wells Drilled Over 14 Gpm With Sufficient Quantity And Quality Of Water To Meet. (id:47351)
56 Draper Crescent
Barrie, Ontario
BEAUTIFUL FAMILY HOME IN PAINSWICK WITH TASTEFUL UPDATES & AN ENTERTAINMENT-READY BACKYARD! Welcome to this wonderful 2-storey home situated on a quiet side crescent in the heart of Painswick, where convenience meets family-friendly living! This property's classic brick exterior with black accents and a double garage exudes timeless charm, while the pie-shaped lot offers a spacious backyard designed for relaxation and entertainment. The back deck with a privacy wall, patio, and firepit area are perfect for entertaining, while the sizeable fully-fenced yard offers plenty of space for the kids to play or the pets to run. The backyard is complemented with two handy garden sheds - perfect for storing tools and toys. Inside, the main floor offers a functional layout with an open-concept kitchen overlooking a bright and inviting breakfast and dining areas, featuring large windows, sleek white cabinetry, stainless steel appliances, and plenty of room for entertaining or everyday meals. The combined family and living room is a great spot to relax and put your feet up. A separate side door entry conveniently leads to a combined laundry/mudroom with direct garage access, where you'll find bonus storage space for the boots and jackets, making daily routines a breeze. Upstairs, the spacious primary bedroom is your personal retreat, boasting a 5-piece ensuite and a walk-in closet. The partially finished lower level offers a large rec room with an oversized basement window and a spacious storage room with a bathroom rough-in, providing an opportunity to increase the finished space if you'd like. Located near parks, schools, transit, library, shopping, and dining and just minutes from Downtown Barrie and Centennial Beach, this home offers everything you need in a thriving community. Don't miss the opportunity to make this property your next #HomeToStay! (id:47351)























