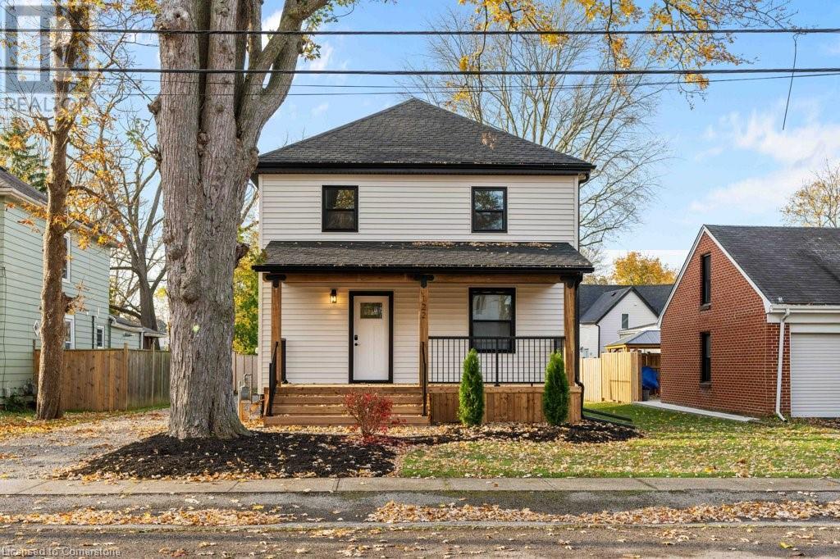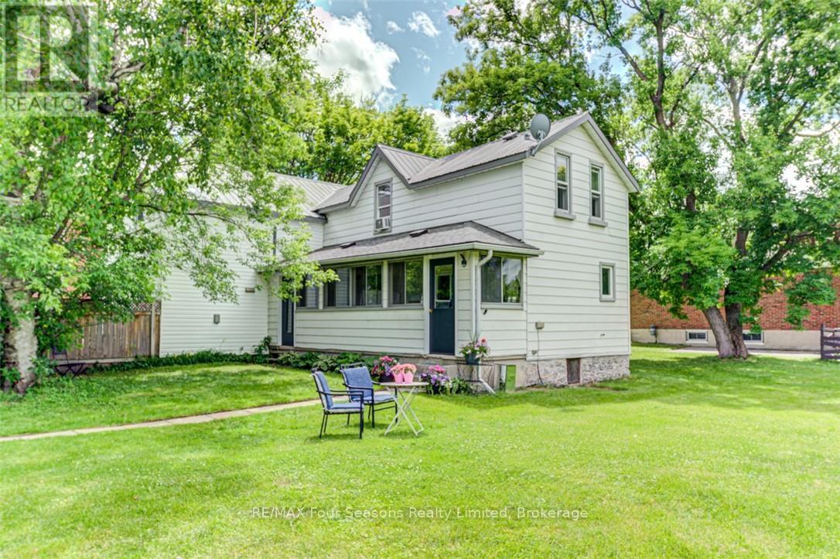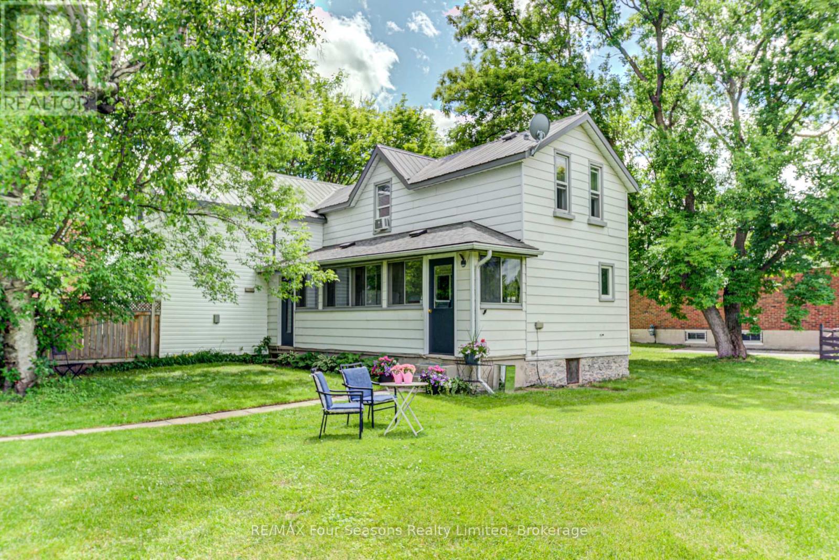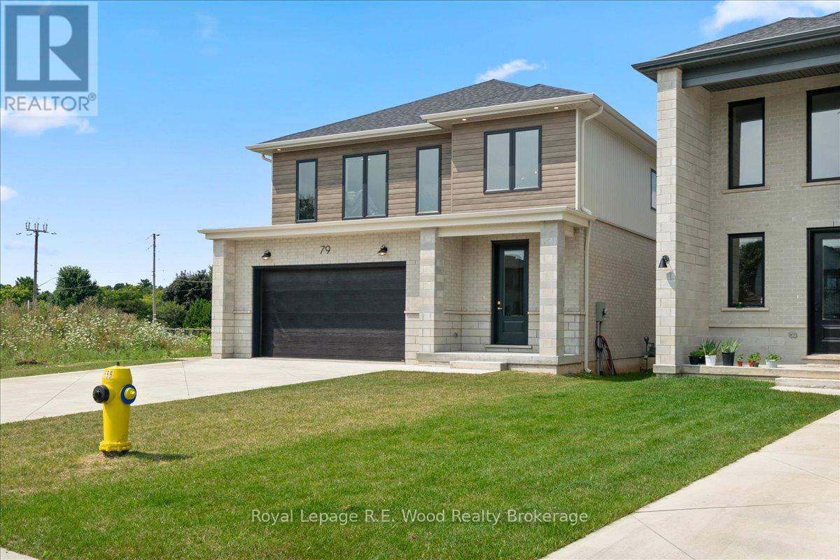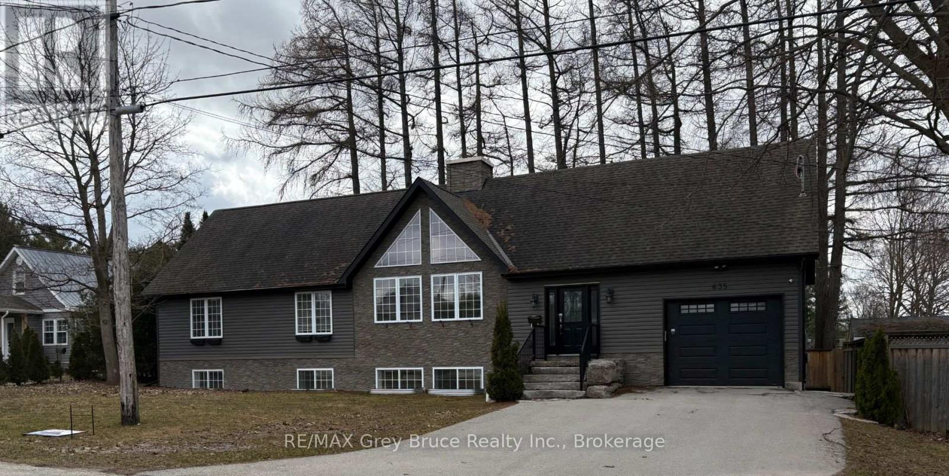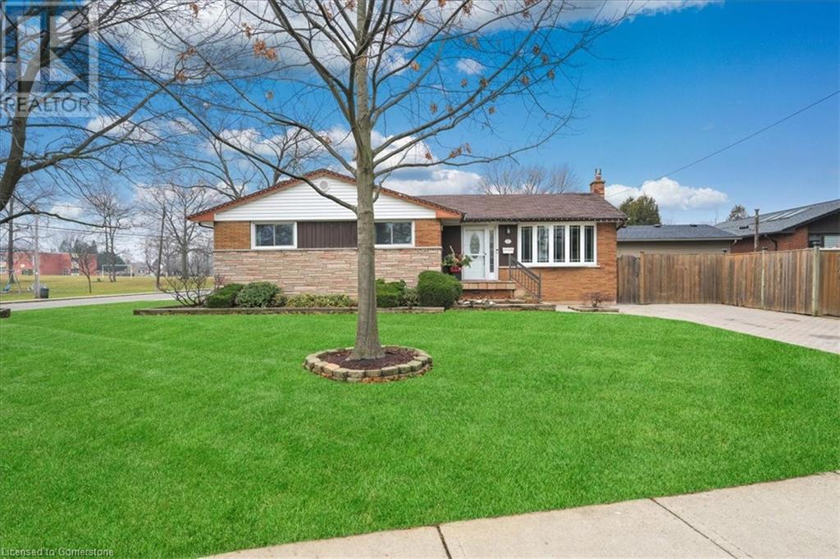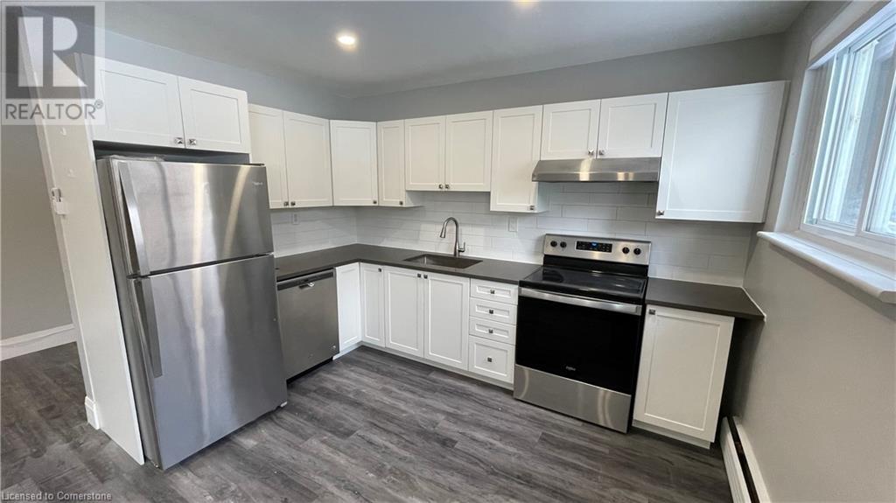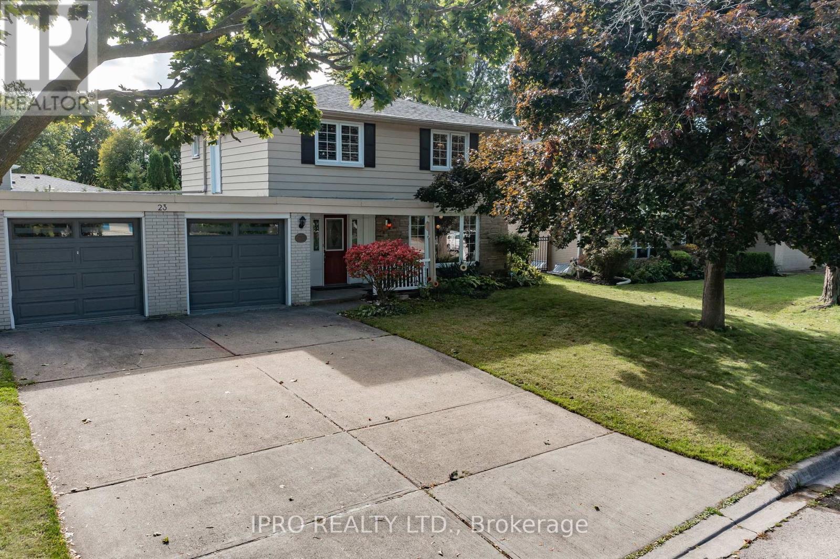368 Talbot Street
St. Thomas, Ontario
**Excellent Living Opportunity with Commercial Income Potential in St. Thomas. 368 Talbot Street** Discover this charming property in the heart of fast-growing St. Thomas, offering endless potential! Zoned C2, 368 Talbot Street is perfect, flexible commercial space with a residential unit above. This property is ideal for investors or those dreaming of living above their business. This zoning allows for a multitude of commercial uses. From hotel and restaurant to personal services and workshops. This property offers flexibility in its uses. With high ceilings, a newer roof, updated plumbing, a large on-demand water heater, and separate hydro meters, this property blends character with modern updates. Whether you're looking for an investment or to move in and start your own business, don't miss this exceptional opportunity to own a versatile space in the vibrant city of St. Thomas. (id:47351)
122 Cross Street W
Dunnville, Ontario
Sick of cookie cutter? You’ll love this extensively upgraded space on a mature treelined street! Welcome home to peaceful Dunnville, where small town living meets big city amenities, the perfect environment for families looking to enjoy the outdoors and activities along the Grand River. This two storey family home has undergone a renaissance, fully permitted, with an addition to accommodate HUGE, BRIGHT living space and new build features - hello walk in closets and ensuite bath!! Mindfully redone in durable finishes, families can enjoy engineered hardwood throughout, custom kitchen cabinetry with stone counters, designer lighting and porcelain vanities throughout! Exceptional open concept main floor space features a formal foyer AND rear mudroom, along with main floor laundry! The upstairs is ready for a family with a guest bath and 2 large bedrooms. The exceptional primary suite spans the width of the home and features a luxurious 5 piece bath you won’t see in another 124 year old home. Don’t overlook the systems - all professionally installed over the last 2 years including wiring, plumbing, insulation, windows, roof, waterproofing, furnace, AC, water heater (owned), fence, it even has roughed in central vacuum! Flexible closing! (id:47351)
20 Hilltop Court
Kawartha Lakes, Ontario
LIVE, WORK & PLAY at this beautiful desirable KENEDON PARK family house. This waterfront community home boasts an all Stone Exterior, professionally completed and 2400 square foot heated Massive Shop with Boiler System Radiant Heat, Natural Gas, 4 Bedrooms, 3 Bath, Outdoor Lawn Shed, Armour Stone Landscaping, winding driveway, finished basement, fireplaces, walkout to new deck & private backyard. Main floor features open concept living space w/vaulted ceilings, family room With Cozy Gas Fireplace - Perfect For Those Chilly Evenings You Want To Unwind, Zoning is RR2 Permits Home Occupation Usage, show and enjoy! Separate road entrance to shop. (id:47351)
Main - 3418 Deerbrook Drive
Windsor, Ontario
Welcome to 3418 Deerbrook Dr. It comes with the updated kitchen with brand new appliances; living room features hardwood floors and two skylights, filling the space with natural light. The second level offers three generously sized bedrooms, including a primary suite with a renovated 3-piece ensuite, plus an additional 4-piece main bathroom. This home is located in a very desirable east Windsor location close to all amenities including shopping, great schools, parks, walking trails and to new LG Battery Plant. Surrounded by top-rated schools such as Eastview Horizon PS, Riverside SS, L'Envole, and SC de Lamothe-Cadillac, this home is perfect for families. First and last month rent is required with good credit history and job verification (id:47351)
390 Gatfield Avenue
Welland, Ontario
Start Packing! This lovingly updated 2-bedroom detached bungalow is the perfect home for starting out or settling down in retirement. Nestled on a quiet street, this charming property offers comfort, convenience, and modern upgrades throughout. Step into the brand-new kitchen, complete with all-new appliances, where you'll find the perfect space to cook and entertain. The home also features an updated bathroom and refreshed flooring (2019), as well as durable vinyl windows to keep things energy efficient. Plus, enjoy peace of mind with a new roof installed in 2022 and two new ductless heat and AC units (2022) for year round comfort. Outside, the large backyard is perfect for outdoor activities and gatherings, with a cozy deck off the back door for enjoying your morning coffee or summer evenings. A detached garage offers extra storage or workspace, while the driveway provides parking for up to four vehicles. Located within easy reach of schools, grocery stores, and all your daily essentials, this home is a gem for those seeking simplicity, modern convenience, and a peaceful lifestyle. **** EXTRAS **** Hot water tank is owned. (id:47351)
393 Second Street
Collingwood, Ontario
TRIPLEX~ Great Opportunity for Investors~ ANNUAL RENTAL INCOME~$61 800/ yr, $5150 per month AND Tenants pay all utilities as well as snow removal! This well maintained triplex with 3 self contained units each having 2 Bedrooms and a 4 pc bath (separately metered) is in a fabulous location and situated on an extremely large lot~ 97 X 133 Ft. Endless Possibilities with Potential for Development~ Town of Collingwood permitting fourth units providing parameters met~ Potential to Build Garage/ Coach House~ Sever and Build 2 Homes on Newly Created Lots, Live in One Unit and Rent the Other Two, Continue to Use Strictly as an Investment Property, Convert to Single Family Residence or a Beautiful Lot to Build your Dream Home! This Property has had Many Upgrades Including~ Metal Roof, Asphalt Roof ( Apartment 3), Some Newer Windows, Some Newer Vinyl Siding Replaced and Windows Capped, Upgraded Electrical~ Breakers for 2 Units, Flooring, Newer Appliances/ 3 Hot Water Heaters (Includes all Appliances and Hot Water Heaters Owned) and Designer Paint throughout. A++ tenants! Looking to get into the investment market? The rental market continues to be very strong in desirable Collingwood. Look no further~ this is the one! Walking Distance to Historic Downtown, Restaurants, Theatres, Shopping, Sparkling Waters of Georgian Bay and all that Collingwood has to Offer. Short Drive to Blue Mountain Village, Thornbury and The Longest Freshwater Beach in the World! (id:47351)
393 Second Street
Collingwood, Ontario
TRIPLEX~ Great Opportunity for Investors~ ANNUAL RENTAL INCOME~$61 800/ $5150 per month AND Tenants pay all utilities as well as snow removal! This well maintained triplex with 3 self contained units each having 2 Bedrooms and a 4 pc bath (separately metered) is in a fabulous location and situated on an extremely large lot~ 97 X 133 Ft. Endless Possibilities with Potential for Development~ Town of Collingwood permitting fourth units providing parameters met~ Potential to Build Garage/ Coach House~ Sever and Build 2 Homes on Newly Created Lots, Live in One Unit and Rent the Other Two, Continue to Use Strictly as an Investment Property, Convert to Single Family Residence or a Beautiful Lot to Build your Dream Home! This Property has had Many Upgrades Including~ Metal Roof, Asphalt Roof ( Apartment 3), Some Newer Windows, Some Newer Vinyl Siding Replaced and Windows Capped, Upgraded Electrical~ Breakers for 2 Units, Flooring, Newer Appliances/ 3 Hot Water Heaters (Includes all Appliances and Hot Water Heaters Owned) and Designer Paint throughout. A++ tenants! Looking to get into the investment market? The rental market continues to be very strong in desirable Collingwood. Look no further~ this is the one! Walking Distance to Historic Downtown, Restaurants, Theatres, Shopping, Sparkling Waters of Georgian Bay and all that Collingwood has to Offer. Short Drive to Blue Mountain Village, Thornbury and The Longest Freshwater Beach in the World! (id:47351)
79 Trailview Drive
Tillsonburg, Ontario
Welcome to this beautiful new build in a desired neighborhood in Tillsonburg. Located in a quiet and developing area this picturesque modern home will have you in awe from the moment you step on the property! Featuring high quality finishes throughout including tall ceilings, quality flooring, quartz countertops, and more. On the main floor you will find a convenient powder room and an open concept design with your kitchen, living, and dining room in view. Large windows and 9 ft ceilings throughout the home bring in tons of natural light accenting the home and providing a warm and inviting atmosphere. The chef’s kitchen features a center island with quartz countertops and includes ample space for seating. Don’t be worried of the lack of storage as you will find a large hidden pantry space for dried goods and countertop appliances. The living room features a center natural gas fireplace as the anchor point of this room. Next to the dining room is a bonus room perfect for another sitting area, your home office, or that extra bedroom. On the second floor of the home you will find 4 spacious bedrooms each with access to an ensuite bathroom, all complete with premium quality finishes. For added convenience, second floor laundry is found here as well. The property is zoned R2, perfect for an in-law suite or mortgage helper opportunities. The basement is awaiting your finishing touches, already framed and including a rough-in kitchen, a rough-in bathroom and a 5th bedroom. With so much potential, this one you'll have to see for yourself. (id:47351)
382 Victoria Avenue
Gananoque, Ontario
A lovely place to start for the first time buyer yet spacious enough for a growing family and very little maintenance and stairs for the retiree. Welcome to 382 Victoria Street in beautiful Gananoque. This 3+1 bedroom semi detached bungalow offers an open concept main floor living space and being south facing, an abundance of natural light. The main level has been recently updated with quality laminate flooring and consists of a living/dining room combination, eat-in kitchen, 3 bedrooms and a 4pc bath. The finished lower level houses another bathroom, a 4th bedroom and large bright rec room. The lower level would certainly work for an in-law suite if needed as plumbing for a kitchenette has been installed. The utility room consists of the laundry, the gas furnace and gas hot water tank, HRV, and tons of storage. Central air to keep you cool in the summer months. Outside you will find a newly fenced rear yard, large deck, clothesline and storage shed. Backing directly onto nature trails and lovely walks and hikes. Double wide paved drive will comfortably hold 4 cars. Walking distance to schools, Gananoque's downtown amenities, and the beautiful waterfront. (id:47351)
380 Highway 36
Kawartha Lakes, Ontario
Stunning 1860 sq ft custom-built home, located just outside the charming town of Bobcaygeon. This brand-new home features an excellent floor plan with 3 spacious bedrooms, 2 luxurious bathrooms, and an open concept living space that is perfect for modern living. The heart of the home is the bright, spacious kitchen, equipped with brand-new appliances, sleek quartz countertops, and a large island thats perfect for both meal prep and casual dining. A hidden, full walk-in pantry adds convenience and extra storage, while the kitchen overlooks the expansive living and dining areas, creating an inviting space for family gatherings and entertaining. The primary bedroom is a true retreat, complete with a generous walk-in closet and an ensuite featuring double sinks and a high-end tiled shower for a touch of luxury. The home also offers a full unfinished basement, providing ample potential for future expansion or storage needs. Situated in a prime location, you are just a short distance from waterfront areas, shopping, and schools. Don't miss out on this incredible opportunity to own a brand-new home in this desirable location! **** EXTRAS **** Brand New Appliances (id:47351)
602 - 8 Colborne Street
Toronto, Ontario
Welcome to hotel style living in an unbeatable location at downtown Toronto. This fully furnished, open concept 1 bedroom apartment is move-in ready, offering a great size kitchen, 1 washroom & in-suite washer/dryer. The building Situated at Yonge & King in the heart of the Financial District, this property boasts a Walk Score of 100 and is steps away from public transit, the PATH & iconic Toronto landmarks. Enjoy proximity to St. Lawrence Market, Eaton Centre, Harbourfront, University of Toronto, Air Canada Centre and much more. Perfect for professionals looking to embrace Toronto's vibrant downtown lifestyle. Don't miss out on this prime opportunity schedule your viewing today. **** EXTRAS **** Dishes, pots & pans included in lease, furniture includes 1 bed, 2 night tables, 2 arm chairs, 1 coffee table, 1 desk. Unit to be professionally painted and cleaned. Window covering in living room will be replaced. (id:47351)
635 18th Street E
Owen Sound, Ontario
This stunning east-side Owen Sound home radiates charm and modern elegance. With 2+2 bedrooms and 3 full baths, it offers ample space for families or guests. The property's full renovation showcases beautiful upgrades, including high-quality finishes and stylish fixtures. The open-concept dining and living room, with its soaring ceilings, creates a feeling of elegance and spaciousness.Located on a quiet street close to parks and schools, this home is ideal for families and is the perfect place to call home. **** EXTRAS **** security system is rented if Buyers want to reconnect (id:47351)
38 Fairleigh Avenue N
Hamilton, Ontario
Just move in! Beautiful red brick Victorian style century home with formal living and dining rooms featuring 9’ ceilings plus a wonderful open-concept kitchen leading to the large rear yard. Designed to blend old world charm with a crisp modern décor for today’s lifestyle. Check out the ornamental cast iron fireplace in the living room. Upstairs there are 2 bedrooms, and the spacious primary bedroom features a separate dressing area plus lots of room for future storage. The sunny, fully finished 3rd level is bright & airy and has 2 more bedrooms, one of which has been set up as an open-concept office/den. There is even an extra space set aside for a future 3rd floor bath. Recent updates include freshly painted, hardwood engineered floors throughout all 3 finished levels, updated kitchen, baths, windows, wiring, hi-efficiency heating/cooling heat pumps (plus a hi-efficiency gas furnace), 2018 lifetime steel roof and much more. (id:47351)
98 Laing Drive
Whitby, Ontario
Brand New Legal Basement Apartment with Separate Entrance is Available\r\nImmediately! Be the first to live in this beautiful place. This bachelor-style\r\none-bedroom apartment plus den features a spacious closet plus a private Den.\r\nEnjoy an open-concept living and dining area with a large window that allows for\r\nplenty of natural light. The apartment features laminate floors throughout,\r\nfreshly painted in neutral colors, and there are no walls separating the living\r\narea from the bedroom. The kitchen is equipped with brand new appliances,\r\nincluding a refrigerator, stove, and microwave. Additionally, there is a brand new\r\nall-in-one washer and dryer for your convenience. Parking is available upon\r\narrangement with the landlord if needed. Internet is included. The tenant is\r\nresponsible for 25% of the utility bills.A one-year lease is required. Please\r\nnote, this is a smoke-free and pet-free unit, and it is suitable for a maximum of\r\n2 people. Close to Hwy 412/407/401, shopping centers. Easy access to Whitby Go\r\nStation (id:47351)
577 Bush St W
Sault Ste Marie, Ontario
Pride of Ownership, THIS IS A GREAT STARTER HOME, all appliances included, main floor freshly painted with new light fixtures, laminate flooring in the living room, new bath room fixtures up -down and more. Featuring two concrete driveways off Conmee Ave., possibility of a basement rental, 20 x22 garage that is wired, an 8 x 10 shed, again more.. The photos tell it all. Call today. (id:47351)
65 Glamis Road Unit# 1
Cambridge, Ontario
HERE IS A GREAT OPPORTUNITY TO OWN AN AFFORDABLE 3 BEDROOM AND 2 BEDROOM HOME WITH CARPORT. OPEN CONCEPT ON MAIN FLOOR TO ACCOMADATE LARGE GATHERINGS WITH A BREAKFAST BAR TO CHAT UP THE CHEF. PRIVATE DOOR TO EXCEPTIONALLY LARGE DECK TO ENTERTAIN THOSE LARGE FAMILY GET TOGETHERS OR JUSY A LAZY SUMMER DAY. NEED MORE ROOM, WE HAVE THAT COVERED WITH A FINISHED REC ROOM FOR HOME OFFICE/ GAMING/ TV OR ENTERTAINING ROOM. LARGE COVERED CARPORT FOR THE FAMILY CAR AND NO NEED TO SHOVEL! GREAT LOCATION FOR A FAMILY WITH SCHOOLS AND SHOPPING. (id:47351)
72 West 25th Street
Hamilton, Ontario
This stunning brick bungalow is located in the sought after West Mountain neighbourhood situated between million dollar estates, steps to the Mountain Brow, nestled between parks, schools and every amenity. This rare 3+1 bedroom with in-law potential offers an open floor plan connecting the kitchen to the living room. Meticulous attention to detail is presented in the home. Ready for discerning buyers! Fully fenced yard with interlock driveway. (id:47351)
410 Hazel Street Unit# 104
Waterloo, Ontario
Beautiful one bedroom apartment in a convenient Waterloo location!! Welcome to 410 Hazel Street. This tastefully updated unit offers a modernized living space located close to all the action! Laurier University is within walking distance, and plenty of grocery and shopping options are in the immediate area. Public transit is accessible directly in front of the building. You are immediately greeted by sleek vinyl plank flooring and natural lighting upon entry to the apartment. The kitchen boasts quartz countertops and stainless steel appliances including a dishwasher. The spacious living room is perfect for both unwinding and entertaining. Both the bedroom and the living room offer a ton of closet space for storage. Tenant to pay heat & hydro. One assigned parking space is available for $50.00 per month. (id:47351)
164 Macnab Street N
Hamilton, Ontario
DON'T MISS OUT - MAKE YOUR OFFER TODAY! Attention first-time buyers, investors, and renovators: This spacious 4-bedroom, 2-bathroom home in the heart of Hamilton offers endless potential and is perfect for urban living. While it may appear as a semi-detached, it is officially registered as a detached home. With 1,544 sq. ft. on the main and upper levels, plus 375 sq. ft. of finished basement space, this home provides a total of 1,919 sq. ft. of finished living area. Additionally, there’s 502 sq. ft. of unfinished space awaiting your personal touch, bringing the potential total to 2,421 sq. ft.! Located steps from Hamilton’s top-rated restaurants, vibrant arts district, boutique shops, and key amenities, this home offers the ultimate convenience. It’s a short walk to Pier 4 Park, Bayfront Park, Waterfront Trails, Jackson Square, and the GO Train, making commuting to the GTA a breeze. Easy highway access adds to the appeal. Inside, enjoy a bright and spacious living room, a separate dining room, and an eat-in kitchen—all ready for your updates. The finished basement features a rec room and additional storage space that could easily be converted back into a bedroom. The home includes large principal rooms, parquet flooring in the living and dining areas, and laminate flooring upstairs and in the basement. The level, spacious yard is perfect for gardening or relaxation, with potential for a parking pad. With some TLC, this property can be transformed into a dream home in one of Hamilton’s most desirable neighborhoods. Note: Property is registered as a Detached home with MPAC (Municipal Property Assessment Corporation). Seize this opportunity—schedule your viewing today! (id:47351)
2483 Yarmouth Crescent
Oakville, Ontario
Welcome to 2483 Yarmouth Crescent, a raised bungalow on a quiet cul-de-sac in Bronte, southwest Oakville. Steps from Bronte Harbour, Marina, and Donovan Bailey Trails, this home offers natural beauty and modern living. The bright, open-concept main level features hardwood floors, a sunlit living room with a big window, and a new eat-in kitchen with granite counters, LED pot lights, stainless steel appliances, and a view of the private backyard.The lower level includes a recreation room with patio doors to the yard and in-ground pool, a fourth bedroom, laundry room, and access to the double garage. Close to top schools, parks, and Bronte Village amenities, with easy QEW access this home has it all! **** EXTRAS **** Quiet Family-Friendly Neighbourhood near Bronte Village's shops, restaurants, and the lake. Enjoy quick highway access, nearby hospitals, Bronte Harbour, and the GO Station, offering convenience and charm in one perfect location! (id:47351)
15095 Dixie Road
Caledon, Ontario
Your Search Ends Here! Fully Renovated 4+1 Side Split With 3 Full Washrooms Sitting On Just Under An Acre. Perfect Combination Of Country & City Living. This Double Car Garage Home Is Remolded Top To Bottom. Features A 10 Car Interlocked Driveway & Fully Fenced Backyard With An Inground Swimming Pool. Backyard Also Has A Deck, Perfect For Entertaining. Finished Basement With Wet Bar. Lot Of Natural Light Flows Through The Home. No Homes Behind. **** EXTRAS **** All Light Fixtures, Stainless Steel Appliances: Fridge, Stove, Dishwasher, Washer & Dryer. (id:47351)
258 Windermere Avenue
Toronto, Ontario
Prime Swansea! Completely Rebuilt 2 and 1/2 Storey Home With Addition. With its High Ceilings and High End Finishes This Home Has All The Modern Conveniences, Perfect For Family Living and Entertaining. Ap 3800 sf of living space. A Spacious Entrance With Formal Living Dining Room, Large Eat in Kitchen Overlooking the Pool and Private, West Facing Backyard Along With Pantry Plus Mudroom Make for a Very Functional and Well Laid Out Main Floor. The Large Bedrooms on the Second Floor Both Have Ensuites and Ample Closet Space, Along With Balcony Walk-Outs. The Spacious and Bright Third Floor With its Skylights, Make a Perfect Bedroom/Office. The Lower-Level Features Good Ceiling Height, a Rec Room, Bar Area Plus Bedroom. All Levels Have Been Finished With Quality Finishes and Millwork. This Home is Located Walking Distance to the Heart of Bloor West Village, Subway Schools, Parks and All Amenities. Large Legal Front Yard Parking Pad Plus Garage. What a Great Offering! **** EXTRAS **** Pool Shed, Stone Flooring in Front Hall, Granite Counter in Kitchens & All Bathrooms, Wide Staircase to Basement & Third Floor, Multiple Built-ins, 2 Gas Fireplaces, Central Vac, Pot Lights, Skylights, Roof 2024, Furnace 2020, Copper Pipe (id:47351)
Upper - 1417 Thistledown Road
Oakville, Ontario
Partially Furnished Fabulous 4 Bedroom Home,The spacious main floor Kitchen offers a large Centre Island and Gas Range, aperfect work space for the home chef.The main floor office with french doors at front of the house is ideal for working fromhome,separate family room features a wet bar for easy evening entertaining.Heated Floors in Master Bath. Gorgeous PremiumBackyard With Pool, Patio, Green Space For Kids/Pets. Located in top ranked Abbey Park School boundary .Walking distanceto Monastery Bakery.Including 1 Garage Parking , 1 Driveway Parking . Tenant Pay 70% Of The Utilities. (id:47351)
23 Ferndale Crescent
Brampton, Ontario
An oasis in the city, located in serene west peel village. Welcome to 23 Ferndale Cres. This lovely 4+1 bedroom house has ample space for a growing family. Hardwood flooring throughout family room and bedrooms. Beautiful eat in kitchen with granite countertops, wood cabinetry and built in pantrie. Be pleased by a spacious well designed main floor layout. Relax in a wide open family room with gas fireplace. Good sized living room with bay window that overlooks the scenic frontyard. Separate open family room with gas fireplace. Good sized living room with Bay window that overlooks the scenic frontyard. Separate dining room that overlooks and walks out the backyard patio. Make beautiful memories while enjoying a private inground salt water solar heated pool and hot tub. Four sizeable bedrooms with California shutters and hardwood flooring. Located minutes from gage park, schools and shopping. 2 separate car garage with entrance to home. Large driveway with 4 car parking. (id:47351)

