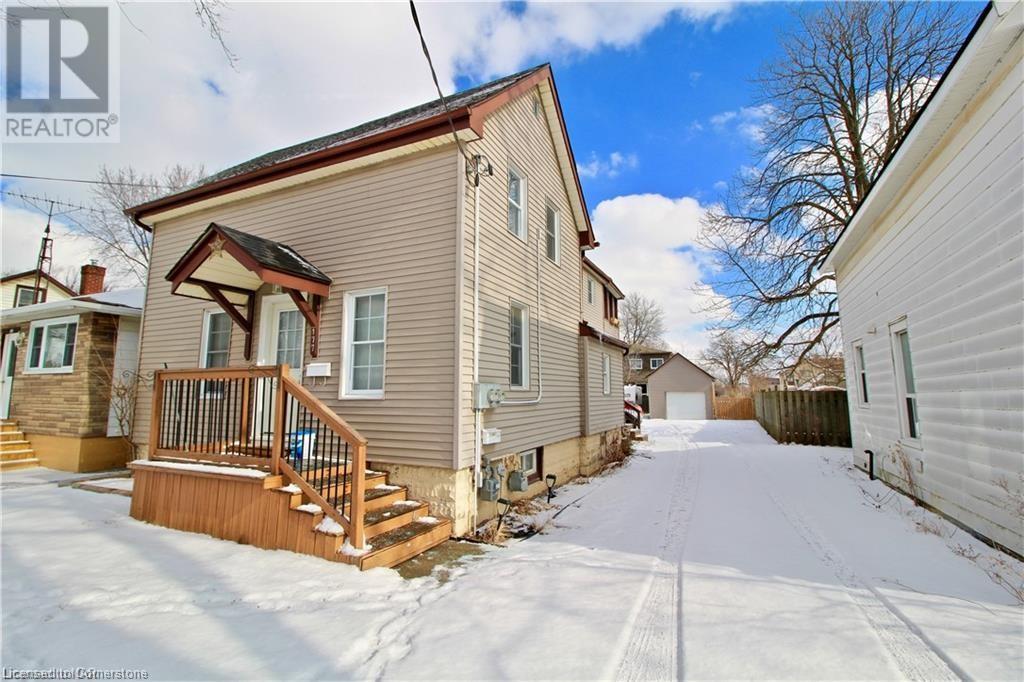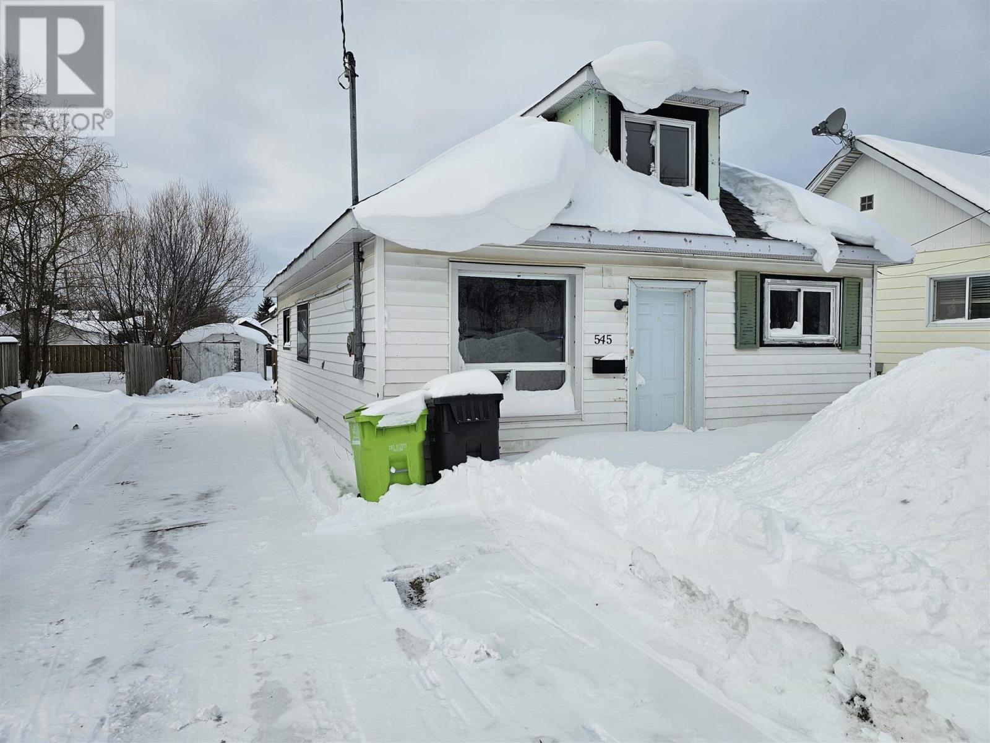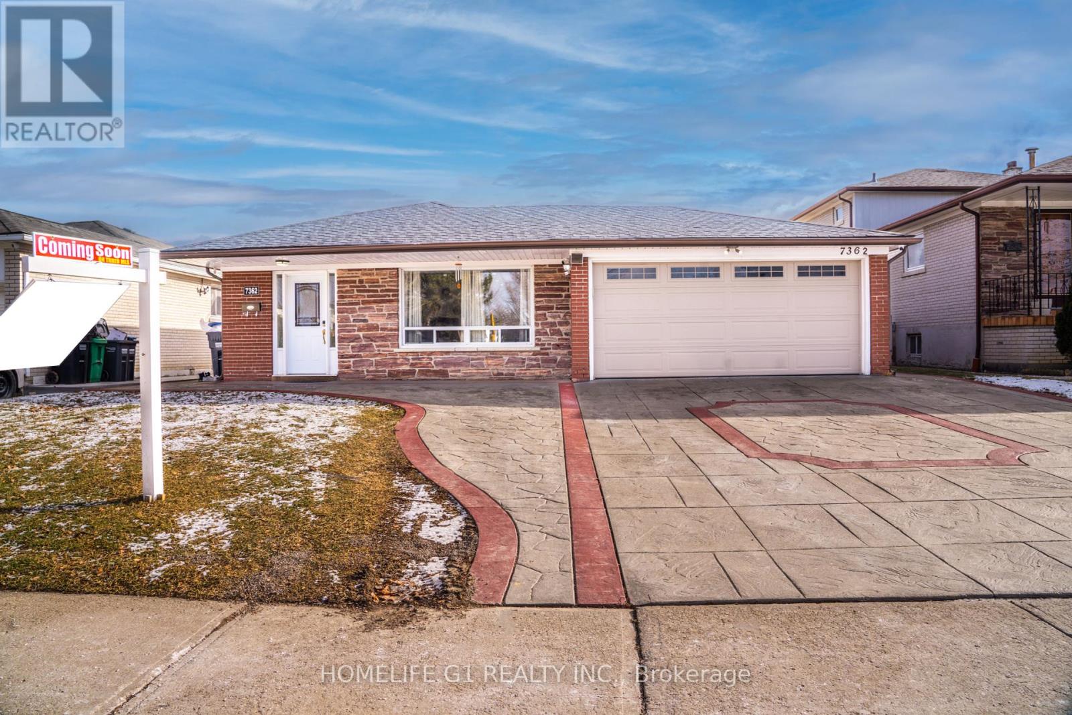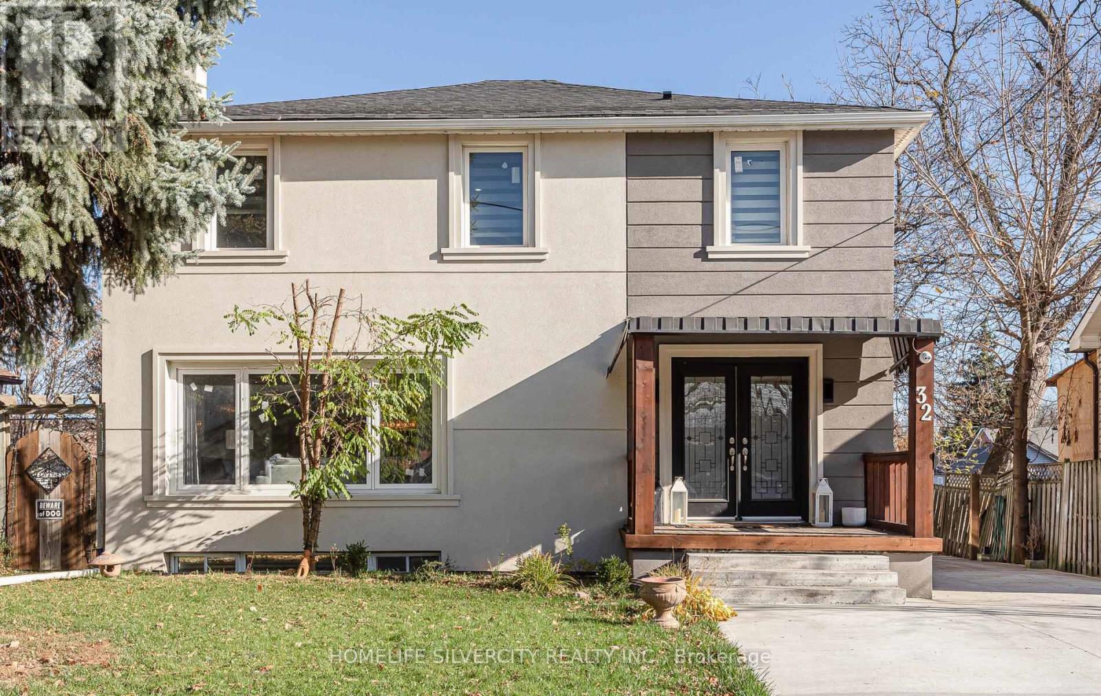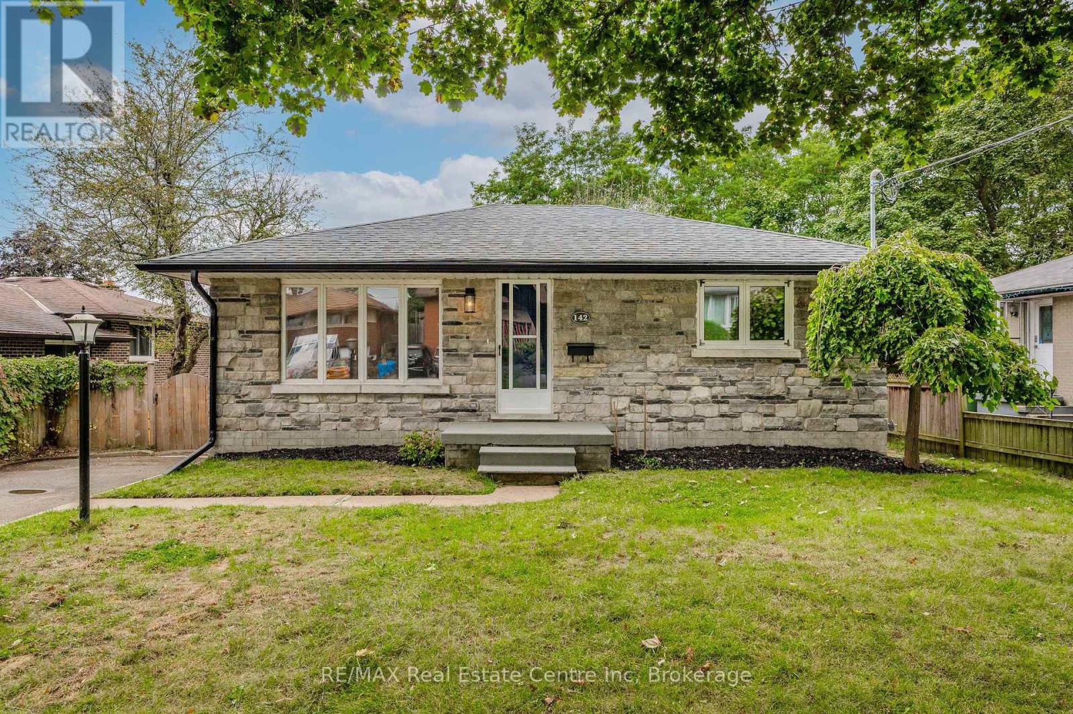177 Erie Street
Port Colborne, Ontario
Looking to dive into the rental market? Welcome to 177 Erie Street in Port Colborne, an excellent investment opportunity! This fully-occupied duplex features outstanding, long-term tenants who maintain the property in excellent condition. Both units are well-kept. The main floor unit offers 2 bedrooms, in-suite laundry, and an unfinished basement. It also includes exclusive use of a detached garage. Currently rented at $1,192.50/month + gas and hydro. The upper unit features 2 bedrooms, an open-concept layout with a gas fireplace in the spacious living room, and in-suite laundry. This unit rents for $1,165/month + gas and hydro. Both tenants are on month-to-month leases and have resided here since 2019. Last month’s rent deposits are on file. Furnace is from 2008, both hot water rental tanks are rentals from 2008 and the age of the upper unit’s fireplace is unknown. Please note: vacant possession is not available. (id:47351)
129 Imperial Street
Toronto (Yonge-Eglinton), Ontario
Sought After in Mid-town neighborhood. Walking Distance to Excellent Public and Prestigious Private Schools,Parks,Shops,and Transit Plus LRT. New Roof (2024),New Air conditioner (2024),Designer gourmet kitchen, vaulted ceiling and fireplace in the master bedroom, heated limestone spa like ensuite with turkish steam bath & body jets. **** EXTRAS **** Stove,Oven,Dish washer,Washer and Dryer,All the ELFs and Window Coverings. (id:47351)
Ground - 126 Willowdale Avenue
Toronto (Willowdale East), Ontario
This is your chance to own a beloved culinary gem located in the heart of Willowdale East community in North York! Renowned for its authentic Japanese cuisine, elegant ambiance, and loyal clientele, this well-established restaurant presents an incredible opportunity for restaurateurs or investors seeking a thriving turn-key operation. Google rating of 4.6 with 700+ reviews. **** EXTRAS **** Seating capacity of 50 includes 8 bar seats and 16 summer patio seats; Business hours 12p-10p excluding Tuesdays; Current lease term ends Mar 31, 2028 with option to renew (id:47351)
936 Hazel Street
Burlington, Ontario
Welcome to 936 Hazel Street. This bright, spacious, brand new (never lived in) main and lower level apartment in a detached house is not to be missed. Featuring two generous size bedrooms plus a large den, a custom kitchen with stainless steel appliances, two beautiful, full bathrooms, modern finishes and tons of storage. Includes two parking spaces, separate laundry and use of the backyard. Near the 403 and Downtown Burlington. Close to shops, restaurants, schools, parks and minutes from the Burlington Go Station. **** EXTRAS **** Detached bungalow is split in duplex style offering ample living space, large windows, a walkout to the yard with plenty of room to enjoy sunny days and peaceful nights. This rental is a must see! (id:47351)
334 Queen Elizabeth Drive S
Ottawa, Ontario
Welcome to the Whitney House! An iconic address in the Glebe! Overlooking the Rideau Canal, this charming residence boasts unparalleled views of the water that capture the essence of urban living amidst nature's beauty. With its potential to become Ottawa's loveliest infill (R3 zoned) or its most transcendent renovation, this home invites you to imagine the luxury on your own terms. The living and dining rooms radiate grandeur. The living room is highlighted by a soaring dome ceiling with intricate plasterwork and warm ambient lighting. A large fireplace serves as a striking centrepiece, while tall, arched windows allow sunlight to illuminate the refined details of this room. The large traditional dining room with its dark wood accents is directly out of the Gilded Age. The combination creates a sophisticated sanctuary that harmonizes comfort with timeless elegance. Its current use is as a legal nonconforming duplex: two spacious bedrooms upstairs, one on the main and potential for one more in the basement. This property also includes two kitchens and three full baths. The finished basement, complete with a bar, large fireplace, two egress windows and full bathroom, provides the ideal space for recreation, a home office, or potentially a third unit. In the Glebe, you'll enjoy easy access to an array of shops, restaurants, and vibrant community life. Don't miss the opportunity to transform this gem into your dream home while embracing the best of Ottawa living! OPEN HOUSE FEB 6TH 4pm-6pm (id:47351)
545 Nelson Ave
Sault Ste. Marie, Ontario
545 Nelson Avenue is a 2-bedroom home situated on a quiet, centrally located street, offering a convenient spot for those looking to settle into their first property or downsize. The house features laminate flooring throughout as well as some updates including a tile shower. The large rear yard provides potential for outdoor projects or gardening. Call for more information. (id:47351)
1124 Old Goulais Bay Rd
Sault Ste. Marie, Ontario
Looking for peace and tranquility. Look no further. Almost seven acres at the top of the city. Complete with a creek, apple trees, blueberry and raspberry bushes. The property currently has a well-maintained mobile home, garage and shed and well and septic. Please check document section for information from the City regarding pending changes to REX Zoning. Also buyers should be aware of the possibilities of required conservation authority permits regarding future use. This is a rare opportunity to own a lovely spot on a quiet dead-end road still very close to the city. (id:47351)
71 Cook Street
Hamilton, Ontario
Your Search Ends Here!! Immaculately Maintained 5 Bd/4 Bath Home Located On A Quiet Family Friendly Street In Highly Sought Area Of Binbrook. Perfect For 1st Time Buyers/Investors. Upon Entering The Home, You Will Be Treated To A Sun Filled Main Level Featuring A Beautiful Living Room & Dining Room Combo With Office Room. Eat In Kitchen With Granite Countertops Leads To Large, Covered Deck With Fenced In Backyard. The Upper Level Boosts 4 Bedrooms And 3 Full Washrooms With Hardwood Floor. Laundry Option Available In The Upstairs 4Pc Washroom. Finished Basement Offers 1 Bedroom, Kitchen And Full Washroom.Separate Entrance Can Be Made Easily For The Basement. Gas BBQ Line, Gazebo in the Backyard. Book Your Showing Today!!!! (id:47351)
485 Trillium Drive
Oakville, Ontario
Welcome to this exquisite custom-built home in Oakville's sought-after Bronte neighborhood. This stunning residence offers 3,200 Sf. above ground, Plus 1,600 Sf. beautifully finished Walkout basement making it a true masterpiece of modern luxury and design. Step inside to discover a spacious, open layout featuring four generously sized bedrooms on the upper level, each with its own walk-in closet and luxury en-suite bathroom. The main floor impresses with two state-of-the-art kitchens, complete with top-of-the-line appliances, ideal for cooking, entertaining, and family gatherings. Every detail in this home has been meticulously designed, from the elegant accent walls to the high-end finishes throughout. The finished basement adds even more to love, featuring a full theatre room for the ultimate movie experience, a guest bedroom with a private washroom, and plenty of additional living space for recreation and relaxation. **** EXTRAS **** Built-in Refrigerator, Oven, Microwave, Dishwasher, Gas Cooktop, Range Hood, Wine Cooler, Central VAC, Central AC , Washer, Dryer, Garage Door Opener, Security Cameras (id:47351)
7362 Redstone Road
Mississauga, Ontario
**Location, Location, Location!! Welcome to this Gorgeous Detached backsplit 4-bedroom home frontage to park. This stunning home offers the perfect setting for comfortable living with no home at front and backbeautifully upgraded Bright kitchen featuring Extended Closets and stainless steel appliances. Spacious Living and Dining rooms are upgraded with pot lights. The outdoor space includes an Extended driveway with 7 Parkings .Large Backyard with Patio and huge storage shed. The finished basement with a separate entrance features a living/dining area, includes 2 Bedrooms,1 washroom and ample storage. huge crawl space in the basement for extra storage This home perfectly combines style, functionality, and an unbeatable location in a welcoming community ideal for families and investors alike! **Walking Distance to Malton Gurdwara Sahib,Close to Plaza,Bus Stop,School,Hwy427,407 and many more !! (id:47351)
18 Northwood Drive
Brampton, Ontario
Location!!! Location!!!Location!!! Wow Fully Renovated Detached Bungalow comes with 3+3(6 Beds) & 2+2(4 Wshrms) rarely found in this community. Finished basement with separate entrance & ventilated broad living area with new pot lights installed. Property is rented for $5300/Month. Amazing lot size 69X98 as huge Front, Back & side yards with exterior pot lights around the house with light fixtures. Concreted front, back & sides of house & Asphalt Driveway (2019) with 4 cars parking + 1 in Garage with opener installed. Whole house freshly painted & recently purchased S/S Samsung Refrigerator, Dishwasher, Electric Range & Range hood. Beautiful Kitchen with Granite Countertop with new pot lights installed with dimmer & led lights. Gleaming hardwood floor on main floor. New water heater rental tankless & new thermostat both(2023). Thousands spent on upgrades & renovation. Just Move in & enjoy this beautiful home. Close to Sheridan college, schools, banks, grocery stores & other amenities. Great Potential for Investors and First Time Buyers! Beautiful Backyard!! **** EXTRAS **** Basement is rented for $2800/Month (id:47351)
96 Fruitvale Circle
Brampton, Ontario
Welcome to your dream home in the heart of the Mount Pleasant Go area, where elegance meets convenience in this stunning freshly painted freehold townhouse. Boasting a spacious layout with 4 well-appointed bedrooms, this home is a perfect blend of style and comfort.As you step inside, you are greeted by an impressive 9-foot ceiling on the main floor, creating an open and airy ambiance that is both inviting and luxurious. The large windows bathe the interior in natural light, enhancing the warm and welcoming atmosphere throughout the day.The main floor bedroom is a highlight of this home, offering versatility and privacy, Whether you need a guest room, a home office, or a quiet retreat, this space adapts to your lifestyle with ease. Situated at the major intersection of Mayfield Rd & Chinguacousy Rd, the location couldn't be more convenient. The neighborhood is known for its community spirit, providing a peaceful setting for your family. This beautiful townhouse is not just a place to live; it's a canvas for your life. It's where memories are made, and dreams come to life. Don't miss the opportunity to make this house your home. Schedule a visit today and experience the beauty and charm of modern suburban living. **** EXTRAS **** Modern Kitchen With Stainless Steel Appliances, S/S Fridge, S/S Stove, Washer & Dryer, B/I Dishwasher, A/C, Existing Appliances, All Elf's And Window Coverings. (id:47351)
32 Sledman Street
Mississauga, Ontario
Enjoy luxury living with this exquisite 2-storey detached home in Malton, Mississauga. Boasting 4+1 bedrooms and 6 washrooms across over 2000 sqft of living space, this residence offers unparalleled comfort. Step out from the dining room into a secluded indoor pool oasis with a whirlpool and sauna, perfect for relaxation. Nestled in the sought-after Malton neighbourhood, enjoy a private expansive backyard and elegant features which include crown moulding (throughout), high-quality porcelain flooring in the kitchen and at the main entrance, updated porcelain electric fireplace, maple hardwood flooring in the living and dining areas, pot lights (throughout). Each bedroom features custom closets. Additional highlights include 200 Amp service and a fully finished one-bedroom basement with a separate entrance. The custom kitchen is adorned with an Avenzo backsplash, quartz countertops, and top-notch Kitchen-Aid appliances. Conveniently located near Pearson International Airport, grocery stores, Go Station, and all major Hwys 427, this family-oriented home offers unparalleled convenience in Malton, Mississauga. **** EXTRAS **** All Elf's, S/S Built-in Microwave Oven, S/S Dishwasher, Gas Cooktop, S/S Fridge, Washer and Dryer. (id:47351)
269 Kenwood Avenue
Burlington, Ontario
5 Elite Picks! Here Are 5 Reasons To Make This Home Your Own: 1. Delightful 3 Bedroom & 2 Bath Detached Home with Lovely Open Concept Living Room with Large Picture Windows. 2. Family-Sized Kitchen Boasting Quartz Countertops, Modern Cabinetry with Convenient Drawer Storage, Oversized Sink, Stainless Steel Appliances, Open to Dining Room with Additional Pantry Space & W/O to Stunning Finished Sunroom (Updated '24) with A/C, Pot Lights & Porcelain Tile Flooring. 3. Upper Level Features 3 Bedrooms with Large Windows & 4pc Main Bath. 4. Finished Lower Level Featuring Spacious Rec Room with Oversized Windows, Plus 3pc Bath, Large Laundry/Utility Room & Huge Crawl Space for Storage. 5. Beautiful Fenced Yard with 9'3 x 8'9 Cabana/Office Space ( Updated '24), Patio Area, Storage Shed & Ample Space for Play, Gardening and/or Entertaining! **** EXTRAS **** Fabulous Location Across from Schools & Mohawk Park and within Walking Distance to the Lake & Burloak Waterfront Park, Shopping & Amenities! (id:47351)
1104 Alfred Street
Innisfil, Ontario
This custom built, well maintained all-brick raised bungalow is just steps from the lake in a peaceful, friendly neighbourhood. The main floor boasts a large living room with a gorgeous gas fireplace, a spacious kitchen with ample counter space and a lovely eat-in dining area. Directly off the kitchen you'll find a large sunroom filled with natural light, offering views of the fenced backyard through large, panoramic windows. The primary bedroom features a convenient ensuite and enough room for a cozy sitting area. A sizable second bedroom and main floor laundry room enhance the home's comfort and practicality. The basement provides excellent in-law suite potential with its own kitchen, two additional bedrooms, a newly renovated bathroom and a roomy family area. An additional fireplace in the lower level adds warmth and charm to the living space. Outside, the backyard features a second large, detached garage, perfect for a workshop or other home business opportunities (id:47351)
7 Fauchard Street
Richmond Hill, Ontario
Absolutely Gorgeous Quality Home In High Demanded Rural Richmond Hill Community!3682 Sq.ft. As Per Builder's Floor Plan.Tons Upgraded! Hardwood Flooring Through-out.10'Main,9'Second, Upgraded 8' Door Frame on Main Floor.Double Door Entrance. Luxurious Kitchen With quartz Counter Top Plus Huge Island ,upgraded appliances.Direct Access To Garage. Huge Family Room with Waffle Ceiling,2nd Fl Laundry. 4 Ensuite Bedrooms,3rd Floor with Huge Game Rm,Recreation Room and Balcony.Minutes To Go Train Station,Hwy 404,Lake Wilcox,Community Centre,Schools Etc. (id:47351)
51 Gladman Avenue
Newmarket, Ontario
Welcome to the meticulously renovated/upgraded detached house in central Newmarket, an open hallway leads you to the gorgeous spacious new custom built family size kitchen with stainless steels appliances and beautiful centre islandupon entering, the combined living and dining room with picture window and pot lights is another master piece of this property which provides peace and comfort, New Engineering hardwood flooring throughout the main floor, the modern glass railing stairs direct you towards fantastic bright upgraded finished basement with 2 bedrooms and one washroom as well as access from the garage, it is ideal for in-law's. Side door from kitchen leads you towards the porch and provides access to the breathtaking spacious private backyard where you can have relaxing time and to enjoy with friends and family, along with all amazing features of this lovely house you will take advantage of newer sewer line ""done in 2021"", newer roof shingles as well as driveway ""done in 2022"", walking distance to Yonge St. and Public transit....This property has everything you need to move in and enjoy. **** EXTRAS **** Stainless Steel:double door fridge, glass top stove, fanhood, B/I dishwasher, washer & Dryer, owned tankless water heater & New; fridge, stove, B/I Dishwasher in the basement, AELFs, HVAC, grarge door opener and remote. (id:47351)
51 Casserley Crescent
New Tecumseth, Ontario
Step outside your front door to experience a peaceful country view, while remaining just steps away from a close-knit, family-oriented community. This beautifully renovated home has been updated from top to bottom, including fresh paint, new flooring (no carpet), spotlights throughout, a new staircase, and much more. Ideally located just minutes from shopping centers, retail stores, schools, bus routes, and more, this exquisite home boasts over 1800 sq ft of bright, airy living space. It offers 4 spacious bedrooms, 3 bathrooms, and a large open-concept kitchen with an oversized island. Don't miss out book your showing today! (id:47351)
5198 Valley View Crescent
Niagara Falls, Ontario
WELCOME HOME TO THIS BEAUTIFUL ALL BRICK 3 BEDROOM MULTI LEVEL SIDE SPLIT WITH ATTACHED DOUBLE GARAGE IN CENTRAL NIAGARA FALLS ON A QUIET CRESCENT. MAIN FLOOR FEATURES SPACIOUS LAYOUT INCLUDING A FORMAL LIVING ROOM WITH GLEAMING EXOTIC RARE BRAZILIAN CHERRYWOOD FLOORING, DINING ROOM, FAMILY ROOM WITH LARGE WINDOWS, SPACIOUS CHEFS' KITCHEN WITH PATIO DOORS OUT TO REAR YARD, 2 PC BATH AND MAIN FLOOR LAUNDRY! THE SECOND FLOOR CONSISTS OF 3 LARGE SIZED BEDROOMS WITH NEWER HARDWOOD FLOORING AND 4 PC BATH. LOWER LEVEL HAS BEEN TOTALLY RENOVATED IN 2020 TO INCLUDE A SPACIOUS LIVING SPACE, ALONG WITH A PANTRY STYLE PREP KITCHEN, AND MODERN SPA LIKE 3PC BATH. OTHER UPDATES INCLUDE FURNACE (2021), EAVESTROUGHS (2023), ROOF (2017), APPLIANCES IN MAIN FLOOR KITCHEN (2020), WASHER AND DRYER (2021), AND MUCH MORE. THIS HOME IS PERFECT FOR THE GROWING FAMILY AND CLOSE TO HIGHWAY AND ALL AMENITIES. IT HAS BEEN METICULOUSLY MAINTAINED AND THE LARGE YARD HAS BEEN FINISHED OFF WITH PROFESSIONAL LANDSCAPING. THIS HOME IS A MUST SEE BEFORE ITS GONE! (id:47351)
6368 Renaud Road
Ottawa, Ontario
Beautiful four bedroom four bathroom home in Mer Bleue (Eastboro). Main floor bedroom with both a walk-in closet and four piece bath - perfect for use as an In-Law suite. Unfinished basement ready for your imagination. This Ashcroft Model Home is loaded with premium finishes. Close to schools, shopping amenities, and public transit. Take a Virtual Tour: https://trreb-listing.ampre.ca/listing/Draft1818656 Open for Offers on February 14th, 2025. **** EXTRAS **** All appliances are negotiable. (id:47351)
2452 Keitel Drive
Peterborough, Ontario
Welcome to this stunning 2 +2 bedroom, 3 bathroom home in the desirable West End! Offering the perfect blend of space, comfort, and style, this Former Model Home is truly a must-see. As you enter, you're greeted by a bright foyer, bathed in natural light, featuring decorative plant ledges, a convenient 2-piece bath, and ample closet space. The impressive layout continues with a spacious family room, where the seller opted to keep it as an additional living area instead of converting it into a garage ideal for family gatherings and relaxation (Can be converted back to a garage). The main floor boasts elegant plank-look flooring throughout, seamlessly transitioning from the cozy living room into the charming kitchen. Here, you'll find extra cupboards, under counter lighting, a charming pantry, and abundant counter space perfect for preparing meals. The formal dining room provides access to a rear, end-to-end covered deck, creating the perfect spot to unwind while enjoying the peaceful backyard. Completing this level are a spacious primary bedroom, a large second bedroom, and a well-appointed 4-piece bathroom. Head to the lower level, and you'll find even more space to relax and entertain. A cozy family room with a fireplace, an additional entertainment area, and a huge third bedroom make this space versatile for any need. There's also a fourth bedroom, laundry, and plenty of storage options. Located in a sought-after West End neighbourhood, this home is close to the hospital, highways, and essential amenities. With a fantastic layout, generous living space, and a host of impressive features, this home truly shows well and won't last long. Don't miss out on the opportunity to make this gem your own schedule a tour today! (id:47351)
142 Renfield Street
Guelph, Ontario
Welcome to 142 Renfield St in Guelph's highly sought after Riverside Park neighbourhood. This 2+1 Bedroom, 2 bathroom home is completely refreshed. Beaming with natural light inside and natural stone on the outside, this home offers new quality luxury vinyl thought both levels, quartz counters and backsplash in the updated kitchen, new fixtures and pot lights, fresh paint and new 200 amp service with updated panel. Whether you're a family looking for that perfect home, a couple looking to downsize or an investor looking to utilize the walkout basement and large lot, this home is turnkey and ready for its next chapter. (id:47351)
143 Denrich Avenue
Tillsonburg, Ontario
Welcome to 143 Denrich Avenue, a stunning attached townhouse home nestled in a desirable neighbourhood with no condo fees. Step inside to an open concept main floor that seamlessly blends comfort and style. The inviting living area boasts an electric fireplace, perfect for cozy evenings, The well-appointed kitchen offers ample storage and functionality, making meal prep a delight. Retreat to the spacious primary bedroom, complete with a luxurious ensuite for your convenience. The lower level of the home features a finished rec room, perfect for movie nights or playtime—as well as an additional bedroom and a 4-piece bathroom, providing privacy and comfort for everyone. An extra bonus room adds versatility, whether you need a home office, gym, or hobby space. This property also includes an attached 1-car garage, offering convenience and protection for your vehicle. Built by Hayhoe, known for their quality craftsmanship, this home is a true gem. Don’t miss out on the opportunity to make this beautiful townhouse your home! (id:47351)
25 Meadow Lane Unit# 104
Barrie, Ontario
Charming, Affordable, and Move-In Ready! This ground-floor, rear-facing 2-bedroom condo offers a private walkout deck perfect for downsizers, first-time buyers, or investors. The open-concept living and dining area features easy-care laminate, a tiled galley kitchen, and one of the building's largest bathrooms with a stone-counter vanity and updated shower tile. Two bright bedrooms offer large windows and generous closets, plus a separate laundry room with in-suite washer/dryer adds convenience. BBQ-friendly and full of amenities enjoy the outdoor pool, sauna, fitness room, tennis court, playgrounds, and party room all with low fees that include water. Located minutes from commuter routes, shopping, schools, transit, and the trails of Ardagh Bluffs. Don't miss out, book your showing today! (id:47351)
