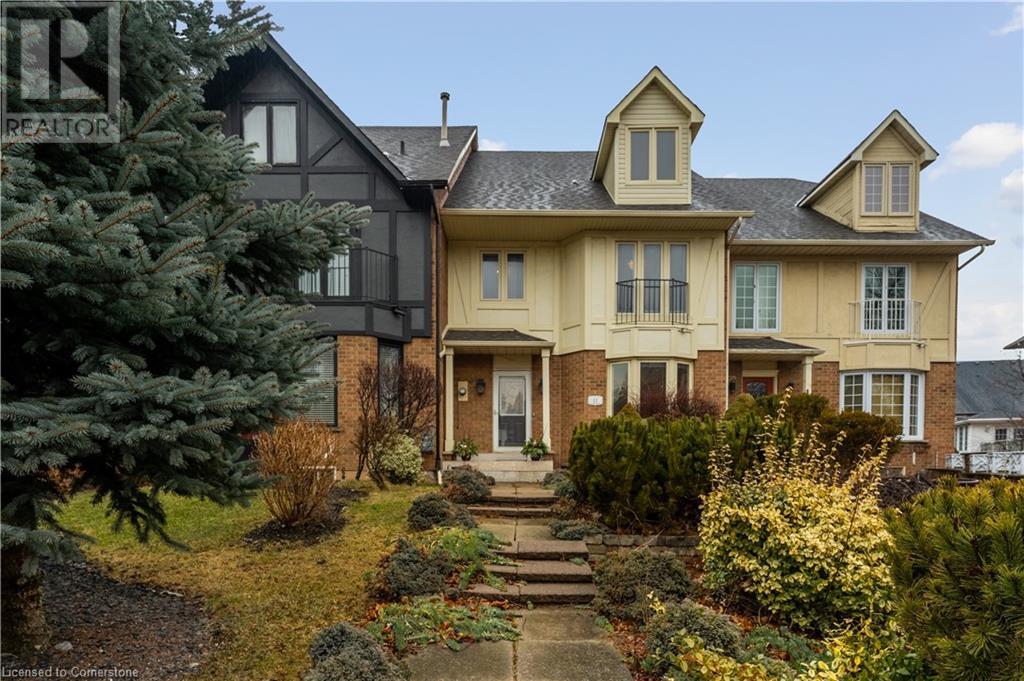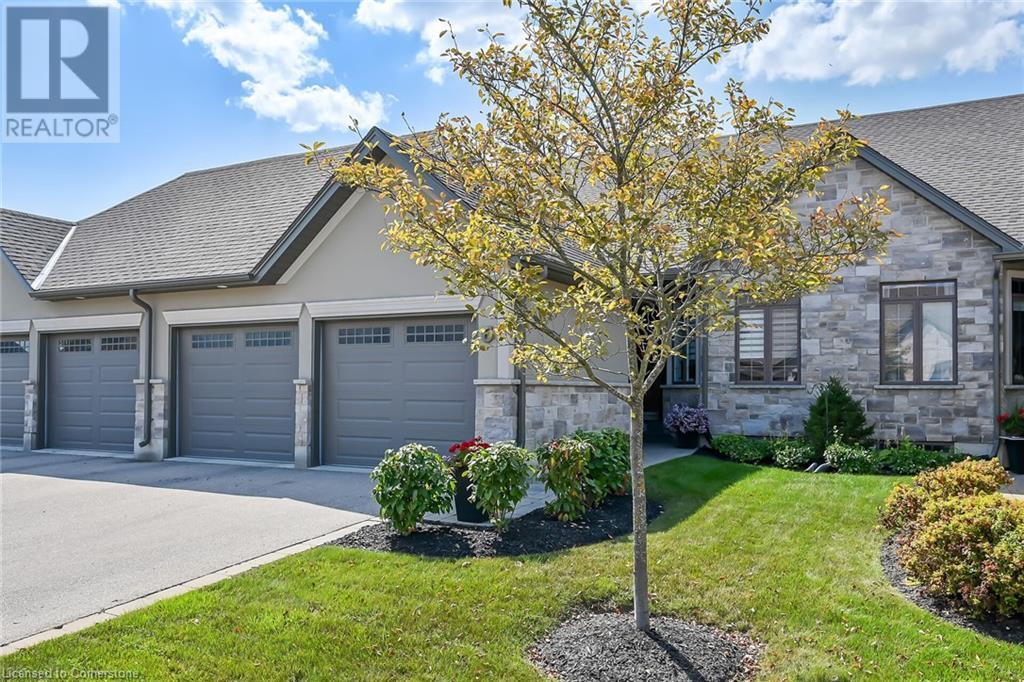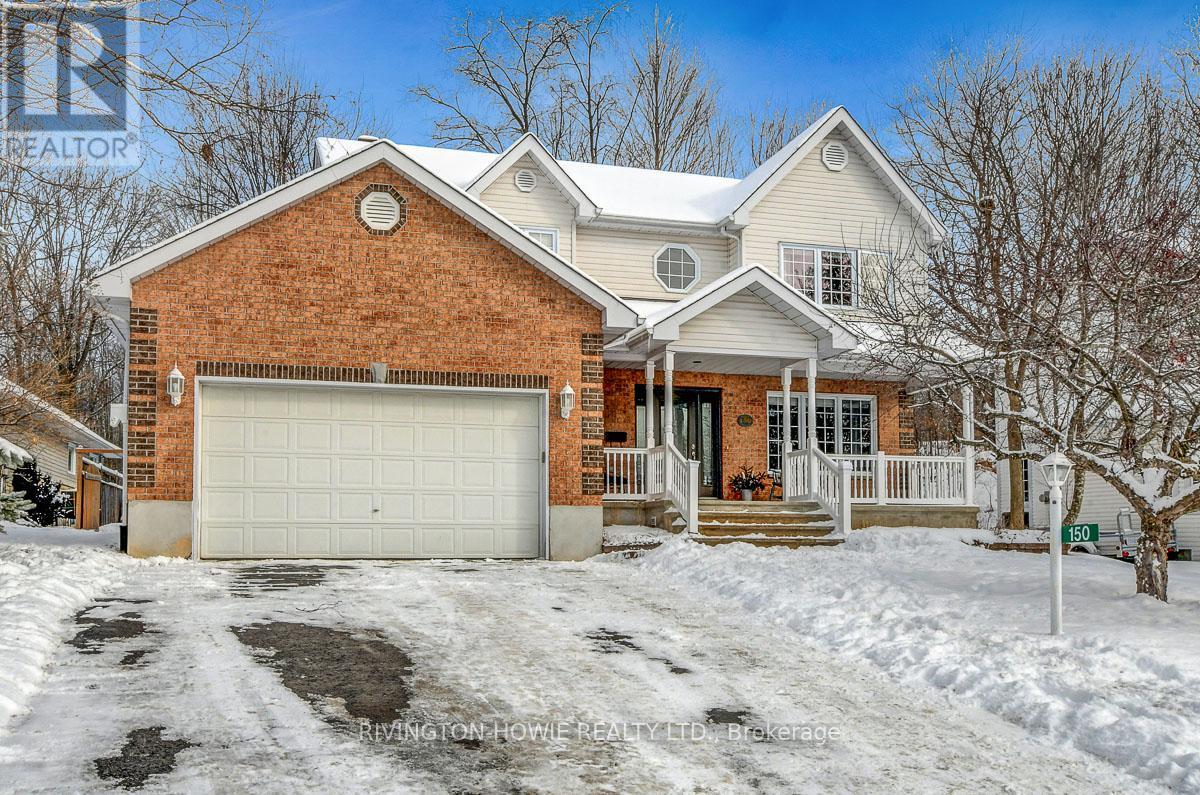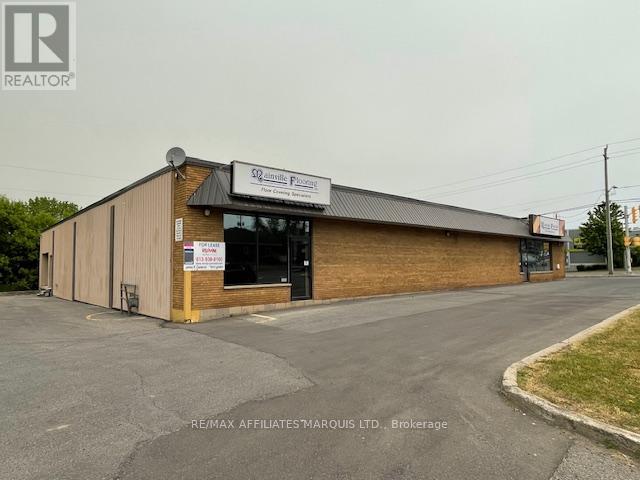231 Winfield Avenue
Waterloo, Ontario
LOCATION! LOCATION! LOCATION! Meticulously maintained single detached backsplit on an Extra Large lot! This home offers 3 large bedrooms, with extra deep closets, two full baths and a finished basement with a separate entrance. Main floor features a spacious kitchen equipped with pot and pan drawers, double sink, fridge, stove, dishwasher and a breakfast nook. Open concept great room and dining room with lots of natural light. A few steps up to the bedroom level featuring hardwood and a large 4 pc bath with an oversized vanity. The lower level features a rec-room with large Look-out windows and another 3pc bath and a separate side entrance. Laundry and workshop room are also located on this level. Another great feature about a back split is the large storage in the crawl space. Ample of parking in the large driveway for 4+ vehicles. Great public transportation, minutes to parks, shopping and more. Don't miss this amazing opportunity, book your showing today! Newer windows, New Roof 2023, (shed roof 2024) Furnace 2014 on a Reliance Service plan with regular maintenance. Leaf Gutter installed for low maintenance. Fully fenced yard (black fence 2025). (id:47351)
1493 Blackmore Street E
Innisfil, Ontario
Stunning Luxury 4-Bedroom Home Built By Country Homes in the desirable community of Alcona by the Lake. This spacious home, approximately 2400 sq. ft., is in new condition. Freshly painted. Features include 8 ft entry doors, 9 ft ceilings, a gourmet kitchen, stained hardwood flooring, a stained oak staircase with wrought iron pickets, smooth ceilings, and LED pot lights throughout. The spa-like ensuite, marble bathroom countertops, modern electric fireplace, and main floor office add to the homes appeal. Just minutes from Lake Simcoe and neighborhood shopping. ** This is a linked property.** (id:47351)
55 Rebecca Court
Vaughan, Ontario
Extraordinary Estate in Prestigious Woodland Acres .Nestled on the most sought-after court in the highly coveted Woodland Acres, this remarkable estate sits on a prime 1+ acre lot, offering a rare blend of tranquillity, exclusivity, and limitless potential for both enjoyment and future development.Boasting phenomenal table land, this expansive property presents an unparalleled opportunity to create your dream outdoor oasis, whether it be a resort-style pool, tennis court, or lush landscaped gardens. Surrounded by multi-million-dollar residences, this estate is truly a GEM ,in one of the most distinguished neighbourhood.This Impressive Estate features 5 spacious bedrooms, along with a separate 2-bedroom in-law suite with a private entrance, making it perfect for extended family or guest accommodations. The fully finished walk-out basement enhances the homes functionality, providing additional living space and seamless indoor-outdoor integration.Located just minutes from some of the country's finest private schools, prestigious golf courses, and elite country clubs, this estate offers the perfect balance of convenience, and serenity.Don't miss this rare opportunity to own one of Woodland Acres' finest properties with endless possibilities. **** EXTRAS **** 3 Car Garage with Extra Large Driveway , Huge Balcony overlooks lush greens and Matured Trees.This Property is Truly On-Of-a-Kind!! **See Virtual Tour ** (id:47351)
11 Harbour Drive
Stoney Creek, Ontario
Welcome to Lakeside Living in this peaceful pocket right off the Fruitland Rd exit. Steps to the Waterfront Trail, the Marina and Edgewater Manor Restaurant. Freehold Townhome with 3 Bedrooms, 3 Bathrooms and over 2,000sq ft of living space. Bright main floor layout has 2 Bay windows, 2 living areas and a gas Fireplace. Kitchen offers gas stove and 2nd dining area with walk-out to your backyard patio. Master bedroom has French doors, 2 closets, 5-piece ensuite bathroom with Jacuzzi tub, double sink and sliding doors to the Balcony so you may enjoy the fresh lake breeze and many large trees. Finished Basement includes a large rec room, Laundry area and access to the Double car garage. Extra Parking space in the Driveway gives you 3 parking spaces. Fully Fenced yard has a lower tier ideal for a garden and relaxing in the sun. Updates include: Driveway recently paved (2024), Roof shingles (2018), Exterior capping and Stucco painted (2021) & AC (2019). Just waiting to add your personal touches! OPEN HOUSE THIS SUNDAY, FEBRUARY 2nd FROM 2-4PM, SEE YOU THEN! (id:47351)
247 Munnoch Boulevard Unit# 6
Woodstock, Ontario
Well cared for 2+2 bedrm, 3 bth bungalow condo with tasteful decor and unique layout. Spacious entry with upgraded trim, hardwood railing with iron spindles and in closet lighting. Bright great room w luxury vinyl plank flooring, gas fp, 12 ft cathedral ceilings, transom windows, garden doors leading to spacious 10' x 20' deck with gas line, awning & shaded views. Conservation area and Pittock Lake nearby offers cool breezes and trails along the lake. Chef's dream upgraded kitchen with added cabinets, upgraded 13 deep upper cabinets & self close drawers, 2 banks of drawers & pullout shelving (in kit & baths),convenient extra cabinet space in back of peninsula, dual fuel gas stove, c/vac dustpan inlet. Enjoy the morning sun in the eat in kitchen. Convenient main floor laundry with storage and gas dryer. Master bedroom with coffered ceiling, walk-in closet and 4pce ensuite perfect for relaxing in soaker tub and walk in tiled shower with glass door. Both main and ensuite baths have 4 lamp light fixture, fan timer and upgraded high toilets. Fully finished basement w 2 bedrooms, 3pce bath, plus unique hobby/craft room & extra built in storage areas, carpet & vinyl flrs, large utility room with work bench, pantry, and water filtration system. Double garage w shelving, 2 3/4 hp GDO and built in protectors over GD sensors. (id:47351)
683b Wild Ginger Avenue
Waterloo, Ontario
Discover the perfect blend of comfort, style, and convenience with this stunning legal one-bedroom basement apartment in the highly sought-after Laurelwood community of Waterloo. Nestled on a quiet street, this private retreat offers a serene atmosphere while being just steps away from the #1 ranked elementary school in the area. This beautifully upgraded home features elegant countertops in both the kitchen and bathroom, creating a sophisticated yet cozy living space. The open-concept design seamlessly combines the living room, dining area, and kitchen, providing an ideal space for both relaxation, work and entertaining. With the added luxury of a separate laundry area, everything you need is right at your fingertips. Enjoy the convenience of being within walking distance to top-tier restaurants, dining, shopping, and more with everything you need just around the corner! Whether you're seeking a long-term rental or a home that's ready to move into, this gem is sure to impress. (id:47351)
150 Glenncastle Drive
Ottawa, Ontario
Welcome to 150 Glenncastle Drive, a rare gem nestled on the scenic Carp Ridge in the quaint village of Carp. This nature lover's paradise is surrounded by a mature forest, offering a leafy canopy over stunning rocky outcrops. This custom-built, 4-bed, 4-bath home has been lovingly maintained and showcases exceptional pride of ownership throughout. The inviting covered front porch provides the perfect spot to enjoy your morning coffee or chat with neighbors. Step through the front door into a soaring two-story foyer creating a welcoming entrance. Spacious formal living and dining room with posh crown moulding and hardwood flooring. A beautifully renovated kitchen boasting sleek quartz counters, custom cabinetry, stainless steel appliances, breakfast nook with built-in bench, and a spacious island with bar seating. A stylish tile backsplash and under-cabinet lighting add a touch of elegance, while the open-concept design flows seamlessly into the family room where a cozy gas fireplace awaits. Upstairs, the primary suite includes an updated 5-piece ensuite with glass walk-in shower, jacuzzi tub, quartz counters with dual sinks and walk-in closet. 3 additional well-sized bedrooms and 4-piece main bath offers a comfortable space for family/guests. The finished lower level offers a large rec room with gas fireplace, 3 piece bath, laundry room, cold storage and utility room. The backyard is a true sanctuary, featuring a lovely deck, interlock patio, storage shed and peaceful woodland views. Adjacent trails accessible from the back of the property is perfect for walking, hiking, snow shoeing, cross country skiing and provides access to nearby pond where neighbors gather for skating in the winter months. This amazing family home is conveniently located within walking distance to schools, medical facilities, coffee shops, ice cream parlor, Carp Farmers Market, restaurants/pubs, Vineyard and more! It is perfect for nature enthusiasts and those seeking a peaceful, rural setting (id:47351)
7913 Highway 7
Guelph/eramosa, Ontario
Located in the serene countryside of Guelph/Eramosa, this charming property at 7913 Highway 7 offers a perfect blend of rural tranquility and convenient access to urban amenities. Situated just outside Guelph, this spacious home provides both the privacy of a rural setting and proximity to essential services, making it an ideal location for those seeking a peaceful lifestyle without sacrificing convenience. Property Overview: This expansive property features a beautifully maintained residence set on a large 80 x 200 Ft lot, offering scenic views of lush greenery and wide-open spaces. Whether you're looking for a family home, a country retreat, or an opportunity to operate a small business or hobby farm, this property has the potential to meet a variety of needs. Outdoor Space: The property spans a large lot, perfect for outdoor enthusiasts and those seeking space to grow. The vast yard provides ample room for gardens, recreation, or even the possibility of building additional structures such as a workshop, barn, or outbuildings for various uses. The landscaping is well-kept, with mature trees offering privacy and shade during the warmer months. Additional Features: Ample parking space for vehicles, RVs, or boats. A well-maintained driveway providing easy access to the home. Close proximity to Highway 7 for quick access to Guelph, as well as nearby towns and amenities. Location: This property is situated just outside the vibrant city of Guelph, known for its rich history, top-rated schools, and thriving arts and cultural scene. With easy access to Highway 7, commuting to surrounding areas like Cambridge, Kitchener-Waterloo, and Toronto is straightforward. Local amenities such as grocery stores, medical services, and recreational facilities are just a short drive away, making this location both convenient and desirable for growing families or those looking to escape the bustle of city life. **** EXTRAS **** Inclusions: Stove, Refrigerator, Dishwasher, Washer & Dryer (id:47351)
109 Barli Crescent
Vaughan, Ontario
Excellent Location. Professionally renovated top to bottom ($250k in upgrades, 2024) 4+1 beautiful house offers approximately 3,200 sq.ft. of functional living space. It features a fully finished walk-out basement apartment with a separate entrance that could be used as an in-law suite or a rental unit. Bright and open concept layout with 9ft ceilings, fireplace and a breakfast area. Walk out to a cozy gazebo-styled deck. Meticulously maintained backyard with a shed. The high-ceiling garage provides ample storage space. Located in the prestigious quiet Patterson community with top-ranked schools, including a French immersion and Catholic schools nearby. A 5-minute walk to the Maple GO train station, steps to YRT, minutes to highways, grocery stores, attractions, the Wonderland, and a scenic trail. A must-see! Basement: Features double wall insulation and soundproof insulation in the ceiling, along with an insulated floor for enhanced comfort and energy efficiency. Backyard and Front yard: Equipped with a sprinkler system to maintain a lush, green lawn effortlessly. Security: Comprehensive wiring for a security system throughout the entire house, ensuring peace of mind. Ring for security system. Natural Light: A sun tunnel on the second floor brings in additional natural light, creating a bright and inviting atmosphere. Roof: Recently updated in 2020, providing durability and protection for years to come. **** EXTRAS **** All Elf And Window Coverings, S/S Appliances, Electrolux Central Vacuum System & All Floors, Cac, Deck With Custom Built Gazebo, Shed In Backyard, Ring Doorbell, Security Syst). (id:47351)
33 Walter Street
Brantford, Ontario
Welcome to this well-built 3-bedroom, 2-bathroom home featuring a spacious loft and brimming with potential. Perfect for first-time buyers, renovators, or growing families, this property seamlessly blends original character with key updates, including newer windows, plumbing, and electrical, offering a solid foundation to make it your own. Step inside to discover a bright and inviting living room with beautifully preserved hardwood floors, a gas fireplace with a stone mantel, and abundant natural light. The main floor boasts two well-sized bedrooms, ideal for family living or a home office, along with a convenient 3-piece bathroom. Upstairs, you'll find a third bedroom, a second bathroom, and a versatile loft space that can be tailored to suit your lifestyle. The spacious backyard offers endless possibilities for gardening, outdoor play, or hosting gatherings with friends and family. Nestled in a quiet, family-friendly neighborhood, this home is close to schools, parks, and essential amenities, with easy access to major routes for added convenience. This property is a rare opportunity for anyone seeking an affordable home with character and the chance to create something truly special. Quick possession is available (id:47351)
489 Ninth Street E
Cornwall, Ontario
the building is approximately 8,000 sq ft in total area and is ideal for a retail operation. The building features both dock level and at grade loading and off loading. There is plenty of parking and the entrance to the retail space is at grade level. 489 Ninth St is suitable for all types of retail and office uses. Ninth St is one of the busiest streets in Cornwall. Don't miss this opportunity. (id:47351)
00 Dixon Road
South Stormont, Ontario
Discover the perfect spot to bring your dream home to life on this cleared and spacious 1.25 acre rural zoned lot located in a central location in South Stormont. Set on a lovely paved, rural road this recently severed lot offers both a peaceful, country lifestyle and easy access to amenities in the sought after location- 12 minutes to Long Sault, the Long Sault Parkway, and the St. Lawrence River. Just 20 min from Cornwall and under an hour to Ottawa, you'll enjoy the serenity of rural life without sacrificing convenience. It should be noted that the property adjacent to this lot to the west is currently owned by THE MINISTRY OF LANDS AND FORESTS and offers a vacant, beautiful forest as a neighbour! So if you are looking for that sweet spot to build your home come do a drive by and then make a point of contacting your realtor to have a little walk around the lot to envsion your dream house here. Buyers to do their own due diligence with respect to any building plans, permitted uses and setbacks with the Township of South Stormont and to confirm the municipal taxes which have recently been provided. Please note the seller has a recent survey with full dimensions. (id:47351)











