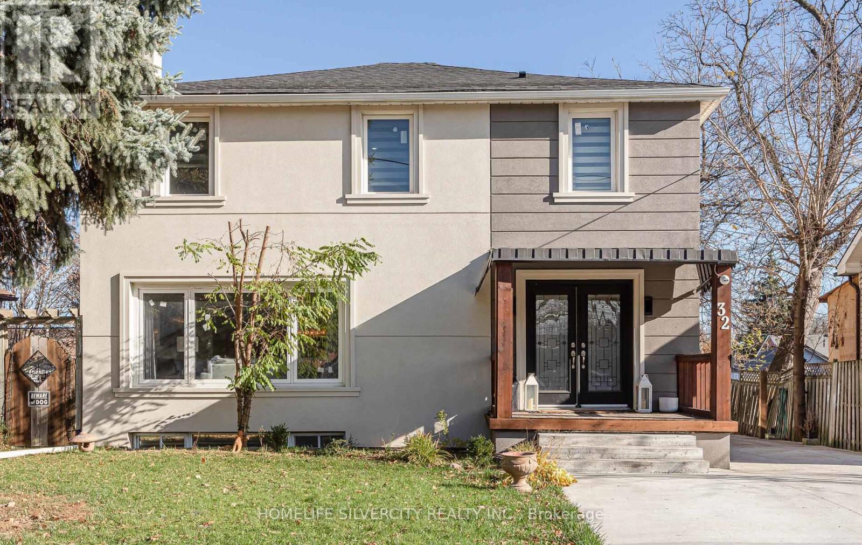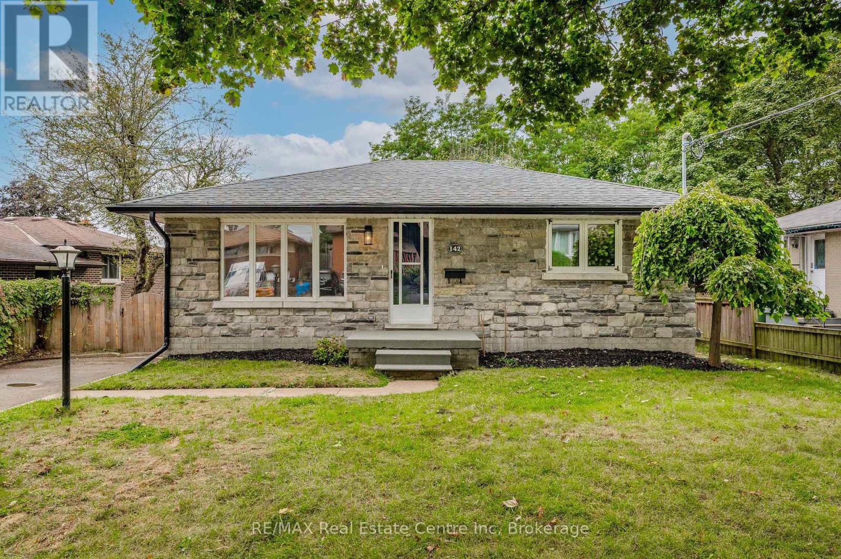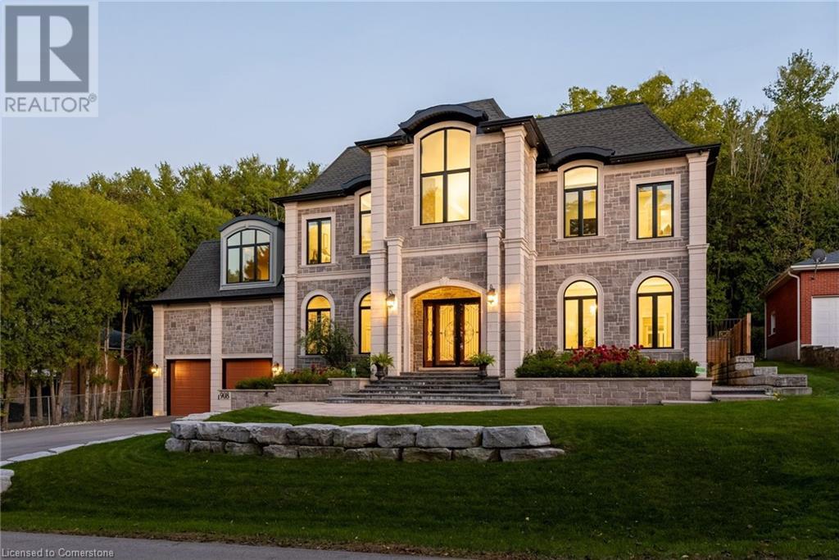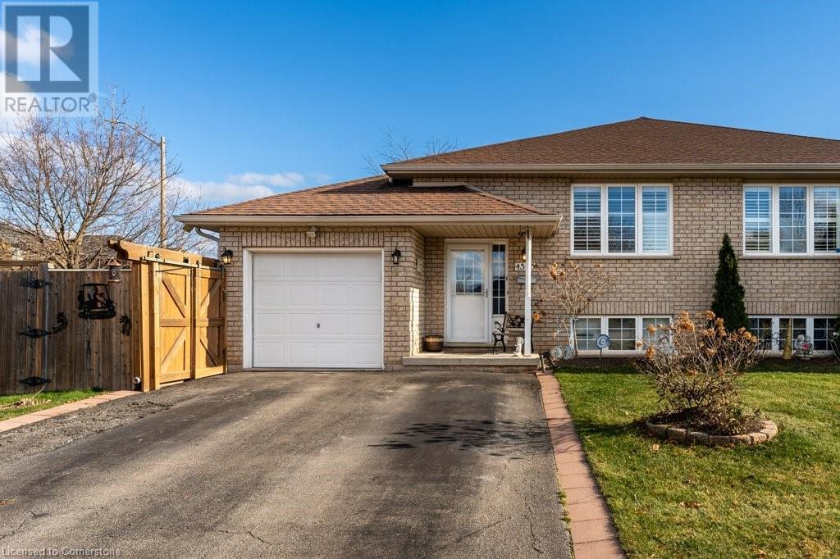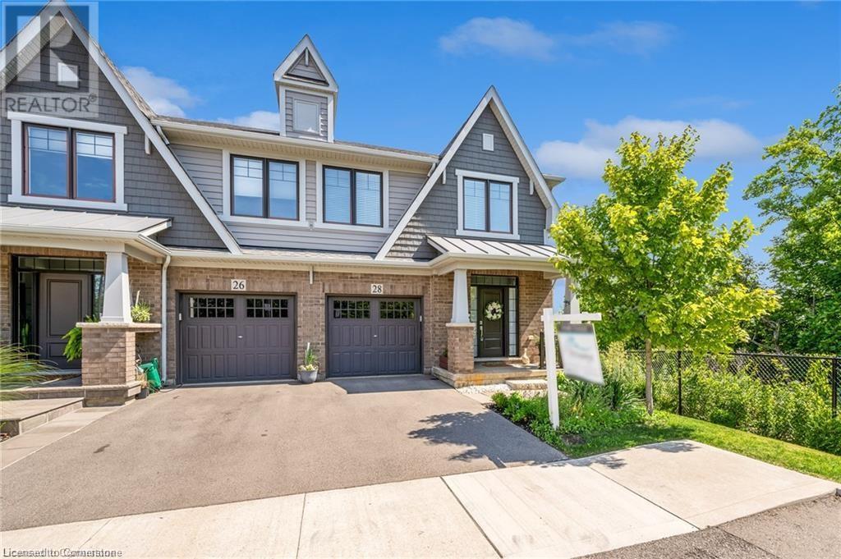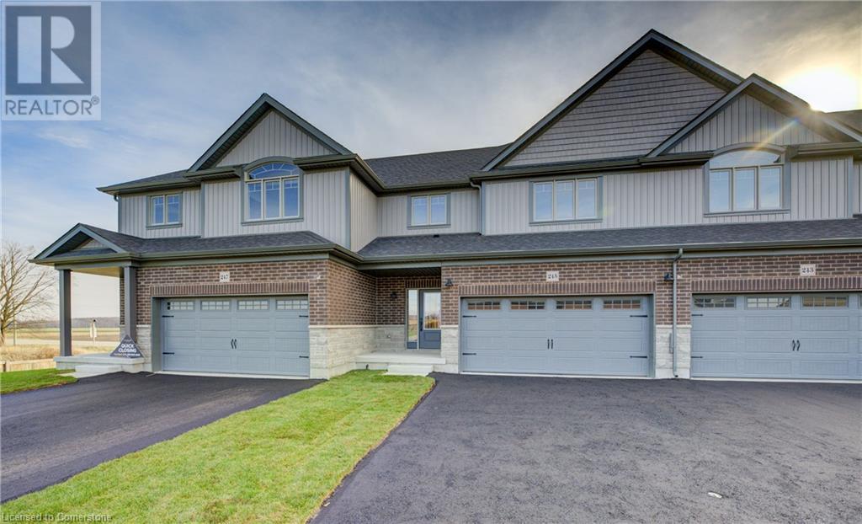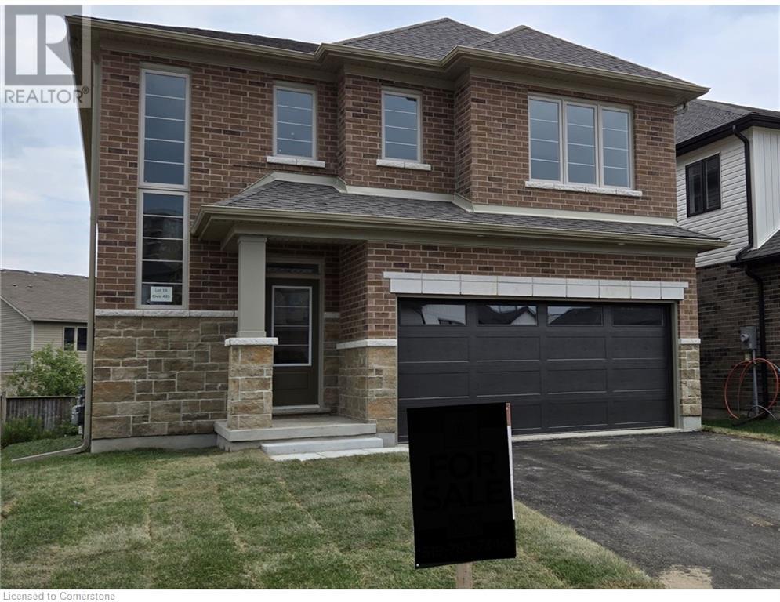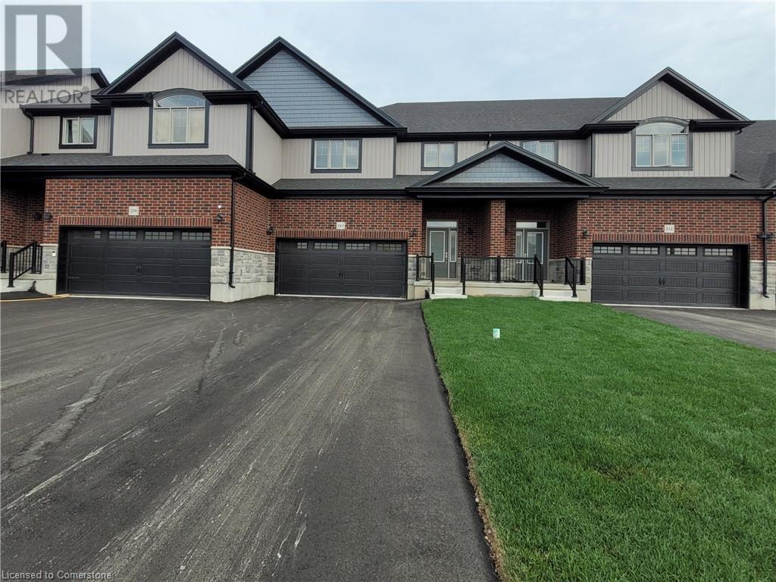32 Sledman Street
Mississauga, Ontario
Enjoy luxury living with this exquisite 2-storey detached home in Malton, Mississauga. Boasting 4+1 bedrooms and 6 washrooms across over 2000 sqft of living space, this residence offers unparalleled comfort. Step out from the dining room into a secluded indoor pool oasis with a whirlpool and sauna, perfect for relaxation. Nestled in the sought-after Malton neighbourhood, enjoy a private expansive backyard and elegant features which include crown moulding (throughout), high-quality porcelain flooring in the kitchen and at the main entrance, updated porcelain electric fireplace, maple hardwood flooring in the living and dining areas, pot lights (throughout). Each bedroom features custom closets. Additional highlights include 200 Amp service and a fully finished one-bedroom basement with a separate entrance. The custom kitchen is adorned with an Avenzo backsplash, quartz countertops, and top-notch Kitchen-Aid appliances. Conveniently located near Pearson International Airport, grocery stores, Go Station, and all major Hwys 427, this family-oriented home offers unparalleled convenience in Malton, Mississauga. **** EXTRAS **** All Elf's, S/S Built-in Microwave Oven, S/S Dishwasher, Gas Cooktop, S/S Fridge, Washer and Dryer. (id:47351)
269 Kenwood Avenue
Burlington, Ontario
5 Elite Picks! Here Are 5 Reasons To Make This Home Your Own: 1. Delightful 3 Bedroom & 2 Bath Detached Home with Lovely Open Concept Living Room with Large Picture Windows. 2. Family-Sized Kitchen Boasting Quartz Countertops, Modern Cabinetry with Convenient Drawer Storage, Oversized Sink, Stainless Steel Appliances, Open to Dining Room with Additional Pantry Space & W/O to Stunning Finished Sunroom (Updated '24) with A/C, Pot Lights & Porcelain Tile Flooring. 3. Upper Level Features 3 Bedrooms with Large Windows & 4pc Main Bath. 4. Finished Lower Level Featuring Spacious Rec Room with Oversized Windows, Plus 3pc Bath, Large Laundry/Utility Room & Huge Crawl Space for Storage. 5. Beautiful Fenced Yard with 9'3 x 8'9 Cabana/Office Space ( Updated '24), Patio Area, Storage Shed & Ample Space for Play, Gardening and/or Entertaining! **** EXTRAS **** Fabulous Location Across from Schools & Mohawk Park and within Walking Distance to the Lake & Burloak Waterfront Park, Shopping & Amenities! (id:47351)
1104 Alfred Street
Innisfil, Ontario
This custom built, well maintained all-brick raised bungalow is just steps from the lake in a peaceful, friendly neighbourhood. The main floor boasts a large living room with a gorgeous gas fireplace, a spacious kitchen with ample counter space and a lovely eat-in dining area. Directly off the kitchen you'll find a large sunroom filled with natural light, offering views of the fenced backyard through large, panoramic windows. The primary bedroom features a convenient ensuite and enough room for a cozy sitting area. A sizable second bedroom and main floor laundry room enhance the home's comfort and practicality. The basement provides excellent in-law suite potential with its own kitchen, two additional bedrooms, a newly renovated bathroom and a roomy family area. An additional fireplace in the lower level adds warmth and charm to the living space. Outside, the backyard features a second large, detached garage, perfect for a workshop or other home business opportunities (id:47351)
7 Fauchard Street
Richmond Hill, Ontario
Absolutely Gorgeous Quality Home In High Demanded Rural Richmond Hill Community!3682 Sq.ft. As Per Builder's Floor Plan.Tons Upgraded! Hardwood Flooring Through-out.10'Main,9'Second, Upgraded 8' Door Frame on Main Floor.Double Door Entrance. Luxurious Kitchen With quartz Counter Top Plus Huge Island ,upgraded appliances.Direct Access To Garage. Huge Family Room with Waffle Ceiling,2nd Fl Laundry. 4 Ensuite Bedrooms,3rd Floor with Huge Game Rm,Recreation Room and Balcony.Minutes To Go Train Station,Hwy 404,Lake Wilcox,Community Centre,Schools Etc. (id:47351)
51 Gladman Avenue
Newmarket, Ontario
Welcome to the meticulously renovated/upgraded detached house in central Newmarket, an open hallway leads you to the gorgeous spacious new custom built family size kitchen with stainless steels appliances and beautiful centre islandupon entering, the combined living and dining room with picture window and pot lights is another master piece of this property which provides peace and comfort, New Engineering hardwood flooring throughout the main floor, the modern glass railing stairs direct you towards fantastic bright upgraded finished basement with 2 bedrooms and one washroom as well as access from the garage, it is ideal for in-law's. Side door from kitchen leads you towards the porch and provides access to the breathtaking spacious private backyard where you can have relaxing time and to enjoy with friends and family, along with all amazing features of this lovely house you will take advantage of newer sewer line ""done in 2021"", newer roof shingles as well as driveway ""done in 2022"", walking distance to Yonge St. and Public transit....This property has everything you need to move in and enjoy. **** EXTRAS **** Stainless Steel:double door fridge, glass top stove, fanhood, B/I dishwasher, washer & Dryer, owned tankless water heater & New; fridge, stove, B/I Dishwasher in the basement, AELFs, HVAC, grarge door opener and remote. (id:47351)
51 Casserley Crescent
New Tecumseth, Ontario
Step outside your front door to experience a peaceful country view, while remaining just steps away from a close-knit, family-oriented community. This beautifully renovated home has been updated from top to bottom, including fresh paint, new flooring (no carpet), spotlights throughout, a new staircase, and much more. Ideally located just minutes from shopping centers, retail stores, schools, bus routes, and more, this exquisite home boasts over 1800 sq ft of bright, airy living space. It offers 4 spacious bedrooms, 3 bathrooms, and a large open-concept kitchen with an oversized island. Don't miss out book your showing today! (id:47351)
335 Woodbine Avenue
Toronto, Ontario
Step into this beautifully renovated four-bedroom detached home in the heart of The Beach! A rare find at this price, this stunning property blends vintage charm with contemporary updates, offering a warm & inviting space flooded with natural light. A corner property siding onto a peaceful one-way cul-de-sac, it features parking & unbeatable access to everything this sought-after neighborhood has to offer. Inside, you'll find restored stained-glass windows, vintage door handles, & exquisite wood details throughout. The sun-filled, open-concept main floor boasts hardwood floors, pot lights, a cozy gas fireplace, & a chefs kitchen with a large center island, stainless steel appliances (including gas stovetop), & an oversized walk-in pantry. A rare main-floor powder room & a spacious front hall closet add to the homes convenience. Step outside to a lovely backyard oasis perfect for entertaining or unwinding. Upstairs, the stunning primary bedroom features a striking wood-paneled feature wall, an original decorative fireplace, & leaded glass shelving. The expansive layout allows for a seating area or could even be converted into a family room. The second bedroom offers a very large walk-in closet making it ideal as a 2nd primary bedroom. Two additional spacious bedrooms on the 3rd floor provide ample space for family, guests or office. A fully finished basement, complete with bathroom, offers flexibility as a rec room, in-law suite/guest suite, or private space for a teenager. A separate room, currently used as for pantry/storage, could easily serve as an office, hobby room, or small bedroom. Located just steps from the lake & the best of The Beach lifestyle--boutique shops, cafes, bars, & grocery stores. Surrounded by incredible green spaces--Kew Gardens, Woodbine Beach Park, & the Martin Goodman Trail. Quick downtown access via streetcar or short bus to subway, this is an unbeatable opportunity to own a character-filled home in a vibrant, walkable neighborhood! **** EXTRAS **** Many Improvements including: The Boiler, Heat Pump Ductless Air Conditioner. Freshly Painted. Close to great schools. Please See Attached Features Document For Full List Of The Numerous Updates To This Lovely Home! (id:47351)
5198 Valley View Crescent
Niagara Falls, Ontario
WELCOME HOME TO THIS BEAUTIFUL ALL BRICK 3 BEDROOM MULTI LEVEL SIDE SPLIT WITH ATTACHED DOUBLE GARAGE IN CENTRAL NIAGARA FALLS ON A QUIET CRESCENT. MAIN FLOOR FEATURES SPACIOUS LAYOUT INCLUDING A FORMAL LIVING ROOM WITH GLEAMING EXOTIC RARE BRAZILIAN CHERRYWOOD FLOORING, DINING ROOM, FAMILY ROOM WITH LARGE WINDOWS, SPACIOUS CHEFS' KITCHEN WITH PATIO DOORS OUT TO REAR YARD, 2 PC BATH AND MAIN FLOOR LAUNDRY! THE SECOND FLOOR CONSISTS OF 3 LARGE SIZED BEDROOMS WITH NEWER HARDWOOD FLOORING AND 4 PC BATH. LOWER LEVEL HAS BEEN TOTALLY RENOVATED IN 2020 TO INCLUDE A SPACIOUS LIVING SPACE, ALONG WITH A PANTRY STYLE PREP KITCHEN, AND MODERN SPA LIKE 3PC BATH. OTHER UPDATES INCLUDE FURNACE (2021), EAVESTROUGHS (2023), ROOF (2017), APPLIANCES IN MAIN FLOOR KITCHEN (2020), WASHER AND DRYER (2021), AND MUCH MORE. THIS HOME IS PERFECT FOR THE GROWING FAMILY AND CLOSE TO HIGHWAY AND ALL AMENITIES. IT HAS BEEN METICULOUSLY MAINTAINED AND THE LARGE YARD HAS BEEN FINISHED OFF WITH PROFESSIONAL LANDSCAPING. THIS HOME IS A MUST SEE BEFORE ITS GONE! (id:47351)
6368 Renaud Road
Ottawa, Ontario
Beautiful four bedroom four bathroom home in Mer Bleue (Eastboro). Main floor bedroom with both a walk-in closet and four piece bath - perfect for use as an In-Law suite. Unfinished basement ready for your imagination. This Ashcroft Model Home is loaded with premium finishes. Close to schools, shopping amenities, and public transit. Take a Virtual Tour: https://trreb-listing.ampre.ca/listing/Draft1818656 Open for Offers on February 14th, 2025. **** EXTRAS **** All appliances are negotiable. (id:47351)
2452 Keitel Drive
Peterborough, Ontario
Welcome to this stunning 2 +2 bedroom, 3 bathroom home in the desirable West End! Offering the perfect blend of space, comfort, and style, this Former Model Home is truly a must-see. As you enter, you're greeted by a bright foyer, bathed in natural light, featuring decorative plant ledges, a convenient 2-piece bath, and ample closet space. The impressive layout continues with a spacious family room, where the seller opted to keep it as an additional living area instead of converting it into a garage ideal for family gatherings and relaxation (Can be converted back to a garage). The main floor boasts elegant plank-look flooring throughout, seamlessly transitioning from the cozy living room into the charming kitchen. Here, you'll find extra cupboards, under counter lighting, a charming pantry, and abundant counter space perfect for preparing meals. The formal dining room provides access to a rear, end-to-end covered deck, creating the perfect spot to unwind while enjoying the peaceful backyard. Completing this level are a spacious primary bedroom, a large second bedroom, and a well-appointed 4-piece bathroom. Head to the lower level, and you'll find even more space to relax and entertain. A cozy family room with a fireplace, an additional entertainment area, and a huge third bedroom make this space versatile for any need. There's also a fourth bedroom, laundry, and plenty of storage options. Located in a sought-after West End neighbourhood, this home is close to the hospital, highways, and essential amenities. With a fantastic layout, generous living space, and a host of impressive features, this home truly shows well and won't last long. Don't miss out on the opportunity to make this gem your own schedule a tour today! (id:47351)
142 Renfield Street
Guelph, Ontario
Welcome to 142 Renfield St in Guelph's highly sought after Riverside Park neighbourhood. This 2+1 Bedroom, 2 bathroom home is completely refreshed. Beaming with natural light inside and natural stone on the outside, this home offers new quality luxury vinyl thought both levels, quartz counters and backsplash in the updated kitchen, new fixtures and pot lights, fresh paint and new 200 amp service with updated panel. Whether you're a family looking for that perfect home, a couple looking to downsize or an investor looking to utilize the walkout basement and large lot, this home is turnkey and ready for its next chapter. (id:47351)
143 Denrich Avenue
Tillsonburg, Ontario
Welcome to 143 Denrich Avenue, a stunning attached townhouse home nestled in a desirable neighbourhood with no condo fees. Step inside to an open concept main floor that seamlessly blends comfort and style. The inviting living area boasts an electric fireplace, perfect for cozy evenings, The well-appointed kitchen offers ample storage and functionality, making meal prep a delight. Retreat to the spacious primary bedroom, complete with a luxurious ensuite for your convenience. The lower level of the home features a finished rec room, perfect for movie nights or playtime—as well as an additional bedroom and a 4-piece bathroom, providing privacy and comfort for everyone. An extra bonus room adds versatility, whether you need a home office, gym, or hobby space. This property also includes an attached 1-car garage, offering convenience and protection for your vehicle. Built by Hayhoe, known for their quality craftsmanship, this home is a true gem. Don’t miss out on the opportunity to make this beautiful townhouse your home! (id:47351)
25 Meadow Lane Unit# 104
Barrie, Ontario
Charming, Affordable, and Move-In Ready! This ground-floor, rear-facing 2-bedroom condo offers a private walkout deck perfect for downsizers, first-time buyers, or investors. The open-concept living and dining area features easy-care laminate, a tiled galley kitchen, and one of the building's largest bathrooms with a stone-counter vanity and updated shower tile. Two bright bedrooms offer large windows and generous closets, plus a separate laundry room with in-suite washer/dryer adds convenience. BBQ-friendly and full of amenities enjoy the outdoor pool, sauna, fitness room, tennis court, playgrounds, and party room all with low fees that include water. Located minutes from commuter routes, shopping, schools, transit, and the trails of Ardagh Bluffs. Don't miss out, book your showing today! (id:47351)
Coach - 7 Sam Priestley Avenue
Markham, Ontario
Welcome to your cozy new retreat in the heart of Cornell, Markham! This charming 2-bedroom, 1-bathroom coach house is perfect for anyone seeking a blend of comfort and convenience. With its freshly painted interior and quartz countertop, this home exudes modern elegance and a move-in-ready feel. Located in the vibrant Cornell community, youll enjoy access to local amenities like the Cornell Community Centre, where you can connect with neighbors and partake in recreational activities. Commuters will love the seamless public transit options and the easy access to highways, making your daily travels stress-free.Tenants are responsible for 30% of utilities and internet, ensuring a straightforward and manageable rental arrangement. Dont miss this opportunity to live in a home that perfectly balances charm and practicality in one of Markhams most sought-after neighborhoods. Schedule a viewing today and experience what makes this property so special! **** EXTRAS **** Stainless steel appliances (Dishwasher, Fridge, Gas Stove), washer, and dryer (id:47351)
908 Bishop Place
Hamilton, Ontario
THE CROWN JEWEL OF ANCASTER HEIGHTS. Luxury, Elegance, & Pure Craftsmanship meet in this extraordinary, 2020 Custom-Built Mansion in one of Ancaster's most prestigious neighbourhoods, Ancaster Heights. 6,128 Sq/ft above-ground & 3,100 Sq/ft of unfinished basement potential w/ separate entrance, this home offers endless possibilities for living, entertaining, & investing in your future. From the moment you walk in, your life changes. Soaring 25+ ft Barrel Ceiling Foyer w/ 12-foot ceilings, meticulously crafted mouldings, coffered ceilings, a sauna & spa, Bluetooth speakers throughout, and an 1,100lb motorized chandelier create an unparalleled sense of grandeur. Every inch of Bishop Place is designed with intention. Solid 8” tongue-and-groove plank flooring and a Custom oak-clad staircase that makes you feel like royalty? Absolutely. Indian Marble, Quartz, Limestone, Walnut, and Oak all work in perfect harmony to create a sophisticated, yet comfortable, home. But it’s not just about style; it’s about peace of mind. With over $150k invested in a top-of-the-line security system, including cameras, shatterproof windows, & motorized exterior blinds, this home is as secure as it is stunning. Dual furnaces & Air Conditioners with full spray foam insulation make it equally as efficient. 3 bedrooms upstairs, another potential on the main floor, plus a 2nd-floor library that could be an apartment, guest suite, or private study. With 5 full bathrooms (a basement rough-in) and a powder, you’re set for family, guests, or a live-in nanny. Outside, a 900 Sq/ft of balcony, plus another 900 Sq/ft of covered patio space below. Host unforgettable dinners, Soak in the hot tub, and Gaze into the Forest. Eyebrow Windows and a Mansard roof are the architectural wow factor you’ve been dreaming of. From solid core doors to automatic closet lighting, every detail is perfect. Luxury living, smart investment, and total peace of mind—this is what you’ve been waiting for. Welcome Home (id:47351)
4535 Weltman Way
Beamsville, Ontario
Looking for that special gem? This custom raised bungalow has been lovingly maintained and offers everything you need all in a desirable Beamsville neighbourhood. Nestled between Niagara Escarpment and Lake Ontario, minutes from award winning wineries and restaurants and walking distance to schools, parks, groceries and amenities – this home has location, price and size all wrapped up in one! The main level opens from the foyer to the large and bright living room including a separate dining area. The spacious kitchen features ample counter tops and cabinetry for storage, and sliding glass doors that lead directly out to the deck and outdoor dining area. The generous primary suite boasts a full wall of closet space with room for a small office or sitting area. The fully finished basement, enhanced by large windows for lots of natural light, features an additional large bedroom, a 4-piece bathroom, kitchenette, living and dining space, perfect for guests or in-law suite potential with basement walk-up from the backyard. Additional features include the entire home was professionally painted last year, double driveway and access to the oversized backyard for a utility trailer or small truck. Great for commuters with QEW access less than one minute away. (id:47351)
28 Pierre Trudeau Lane
Grimsby, Ontario
Rare Opportunity: Stunning 3-Level End Unit Townhouse on the Lake. Welcome to 28 Pierre Trudeau Lane, where luxury meets lakeside tranquility. This exceptional end unit townhome offers breathtaking panoramic views from its balcony, patio, and large windows throughout. Nestled directly on the beach with unobstructed views just steps from the water's edge, 28 Pierre Trudeau Lane offers a luxurious lakeside living experience. The spacious foyer welcomes you with expansive windows that frame picturesque lake views on every floor. The main level features an inviting open-concept layout, boasting a beautiful kitchen with upgraded cabinets and granite countertops. Large living room with windows on 2 sides to enjoy the beautiful year round lake views, step outside onto the generous balcony where sweeping views stretch to the Toronto skyline, perfect for relaxing or entertaining. Upstairs, the master bedroom is a sanctuary with a large walk-in closet and a stylish ensuite complete with a bath and walk-in glass shower. Two additional bedrooms, a full bathroom, and a convenient laundry room ensure comfort and practicality. Downstairs, the bright lower level offers a spacious family room with fireplace and wetbar walkout access to a lakefront terrace, accompanied by a two-piece bathroom and ample storage space. Conveniently located with easy access to the QEW, the new GO station, and Niagara wine country, residents can enjoy lakeside parks, cafes, and shops all within walking distance. 2 Parking passes with the unit. Experience the allure of lakeside living in beautiful Grimsby-by-the-Lake. Don't miss out on this rare opportunity—schedule your viewing today! (id:47351)
1890 Rymal Road E Unit# 123
Stoney Creek, Ontario
Welcome to 123-1890 Rymal Road E, a unique opportunity awaits with this stunning premium corner townhome featuring four finished levels and two separate entrances. This versatile property offers the potential for multi-generational living or a rental income. The upper two levels comprise a spacious and private residence with two bedrooms, each featuring an ensuite bathroom. The main level showcases an open-concept design, bathed in natural light thanks to numerous windows enhanced with Solar Control film for superior heat reduction, UV protection, and energy efficiency. Enjoy elegant potlights, 9 ceilings, stylish water-resistant laminate flooring throughout, and a gourmet kitchen boasting an array of upgrades and ample cabinetry. Step out onto a private balcony from the kitchen, perfect for enjoying the outdoors. Additionally, the main level and fully finished basement offer a completely self-contained unit with its own kitchen, laundry area, and full bathroom. This provides comfortable living spaces with abundant storage, ideal for a separate family member or as a rental income property. Ideally situated in a prime location, a few mins drive to the Highway, this home provides easy access to schools, parks, shopping centers and lots of amenities, offering everything you need for a convenient and fulfilling lifestyle. RSA (id:47351)
3974 Durban Lane
Vineland, Ontario
Immaculate 2013 Bungalow in Cherry Hill Retirement Community! This well maintained 2013 bungalow is located in the sought after Cherry Hill Retirement Community in Vineland. This move-in ready home offers custom millwork, a spacious kitchen with maple cabinets, quartz counters, and a gas stove. The main floor boasts a 5 piece bath with double sinks and in-suite laundry, plus a primary bedroom with a walk-in closet and 3 piece ensuite. Enjoy the cozy den opening to a private deck with a retractable awning, BBQ area and garden access. The finished basement features a rec room, a bedroom and 3 piece bath. An oversized, insulated garage with Durock flooring and ample storage complete the package. A must-see for your perfect retirement lifestyle! (id:47351)
30 Hamilton Street S Unit# 503
Waterdown, Ontario
Welcome to the View. This attractive building is tucked away from the main street of downtown Waterdown but close enough to walk to the core and nearby shopping. Everything you need is close at hand. Completed in 2020 the View features a roof top balcony, front desk with concierge, party room, exercise room, under-ground parking and much more. This 1 bedroom plus den Alpine' unit includes all appliances, owned single under-ground parking spot, unit level storage locker and a great view over west Waterdown and south down to Lake Ontario. The interior has been freshly painted and is fitted with engineered hardwood flooring, breakfast counter, den, laundry, and sliding doors to an open balcony. Possession date is flexible to meet your needs. Come take a look at the View! (id:47351)
269 Old Post Road
Waterloo, Ontario
Executive End-Unit Townhome in Prestigious Beechwood Community. Welcome to 269 Old Post Road, a rare opportunity to own a premium end-unit townhome in an exclusive enclave of just 18 residences, nestled within four acres of parkland. This sought-after executive community offers a private clubhouse & inground pool, providing a serene and upscale lifestyle in one of Waterloo's most desirable neighbourhoods. Step through the gated courtyard entrance and discover one of the most coveted floor plans in the complex. Designed for both comfort and style, this move-in ready home boasts modern decor and hardwood flooring throughout the principal living areas. The expansive living room, featuring a cozy gas fireplace, flows seamlessly into the formal dining area, which opens to a private landscaped courtyard - an ideal setting for entertaining or quiet outdoor relaxation. The chef's kitchen is a standout, showcasing crisp white cabinetry, elegant granite countertops & an impressive pantry wall, complemented by a bright dinette with a stunning courtyard view. A main-floor den/office offers a versatile space for remote work or relaxation, while a conveniently located guest bath completes the level. Upstairs, you'll find three well-appointed bedrooms & two full bathrooms, including a generous primary suite with ample closet space & a luxurious five-piece ensuite. The fully finished lower level expands your living space with a grand rec room, perfect for a home theatre or entertainment hub. Additional highlights include a workshop, utility room, & extra storage areas, ensuring plenty of functional spaces. This home is equipped with a new (2024) high-efficiency heat pump providing year-round comfort with energy-efficient heating & cooling. Surrounded by scenic walking trails & ideally located near top universities, the thriving tech park, public transit, & lush parkland, this is a rare opportunity to own in a premier community. Don't miss out - schedule your private viewing today! (id:47351)
245 Applewood Street
Plattsville, Ontario
Price Improved. Welcome to 245 Applewood Street, a newly constructed freehold townhome located in the quiet and conveniently located town of Plattsville. The main floor boasts 9-foot ceilings, fostering an open-concept living space seamlessly integrated with a well-appointed kitchen. The kitchen, complete with an inviting island featuring a breakfast bar, provides a central hub for family gatherings and culinary pursuits. Ascending to the upper level a generously sized primary bedroom awaits you, featuring a 5-piece ensuite and a spacious walk-in closet. Additionally, two well-proportioned bedrooms, a 4-piece bathroom, and a conveniently located laundry room contribute to the overall functionality of the home. The walk out basement is bright and open with lots of space for a future finished recreation room and a rough in 3 piece bathroom. Perfectly situated on a quiet cul-de-sac, this property ensures a tranquil living experience while maintaining accessibility. Boasting a mere 20-minute commute to KW and Woodstock, as well as 10 minutes to the 401 and 403, convenience meets rural charm. Constructed by Claysam Homes, renowned for their commitment to quality craftsmanship, and adorned with interior features curated by the esteemed Arris Interiors, this residence epitomizes a harmonious blend of luxury and practical features for all walks of life. (id:47351)
435 Westhaven Drive
Waterloo, Ontario
A rare find on the west side of Waterloo. A beautiful lot in the Westvale community. Just two lots remain! This home is currently under construction and could be ready for a late Spring occupancy- ask for details. Still time to select your own interior colours and finishes. We are installing approximately $20,000 in Upgrades and you still get a further $30,000 in Free Upgrades to spend! We have a model home that you can view for a short period only. The West Bank D on Lot 15 boasts 2405 sq.ft. – 4 bedrooms and 2 ½ baths with a generous mudroom/ laundry room just off the garage. Some of this home’s features are 9’ main floor ceilings with 8’ interior doors. There is a raised ceiling in the Primary bedroom, ensuite with walk-in shower and soaker tub. An impressive foyer greets you with tall windows that flood the staircase with natural light. The main floor has an open plan with a great kitchen with large island and 42” tall kitchen uppers complete with under cabinet lighting and quartz countertops. The kitchen boasts a large walk-in pantry. There is a very generous dinette with 8’ x 8’ patio door and it is open to the Great Room and Kitchen. If you work from home you will love the area in the loft for workspace. The basement has large sunshine windows. Great schools within walking distance. Close to shopping, restaurants and movies at The Boardwalk, and the Shoppers and Canadian Tire Plaza. Minutes from Zehrs Beechwood and Costco. Near a Par 3, 9-hole golf course. Inside pictures are of model home which is a Westcroft model which is similiar but not identical. (id:47351)
240 Applewood Street
Plattsville, Ontario
Price Improvement. Introducing 240 Applewood Street, a newly constructed freehold townhome situated in the quiet and conveniently located town of Plattsville. The main floor boasts 9-foot ceilings, fostering an open-concept living space seamlessly integrated with a well-appointed kitchen. The kitchen, complete with an inviting island featuring a breakfast bar, provides a central hub for family gatherings and culinary pursuits. This residence is an ideal choice for a growing family, offering a wealth of amenities to enhance daily living. Ascending to the upper level, residents will discover a generously sized primary bedroom featuring a 5-piece ensuite and a spacious walk-in closet. Additionally, two well-proportioned bedrooms, a 4-piece bathroom, and a conveniently located laundry room contribute to the overall functionality of the home. Limited time promotion - Builders stainless steel kitchen appliance package included! Perfectly situated on a quiet cul-de-sac, this property ensures a tranquil living experience while maintaining accessibility. Boasting a mere 20-minute commute to KW and Woodstock, as well as 10 minutes to the 401 and 403, convenience meets rural charm. Constructed by Claysam Homes, renowned for their commitment to quality craftsmanship, and adorned with interior features curated by the esteemed Arris Interiors, this residence epitomizes a harmonious blend of luxury and practicality. Limited time promotion: Stainless Steel Kitchen Appliance Package included. (id:47351)
