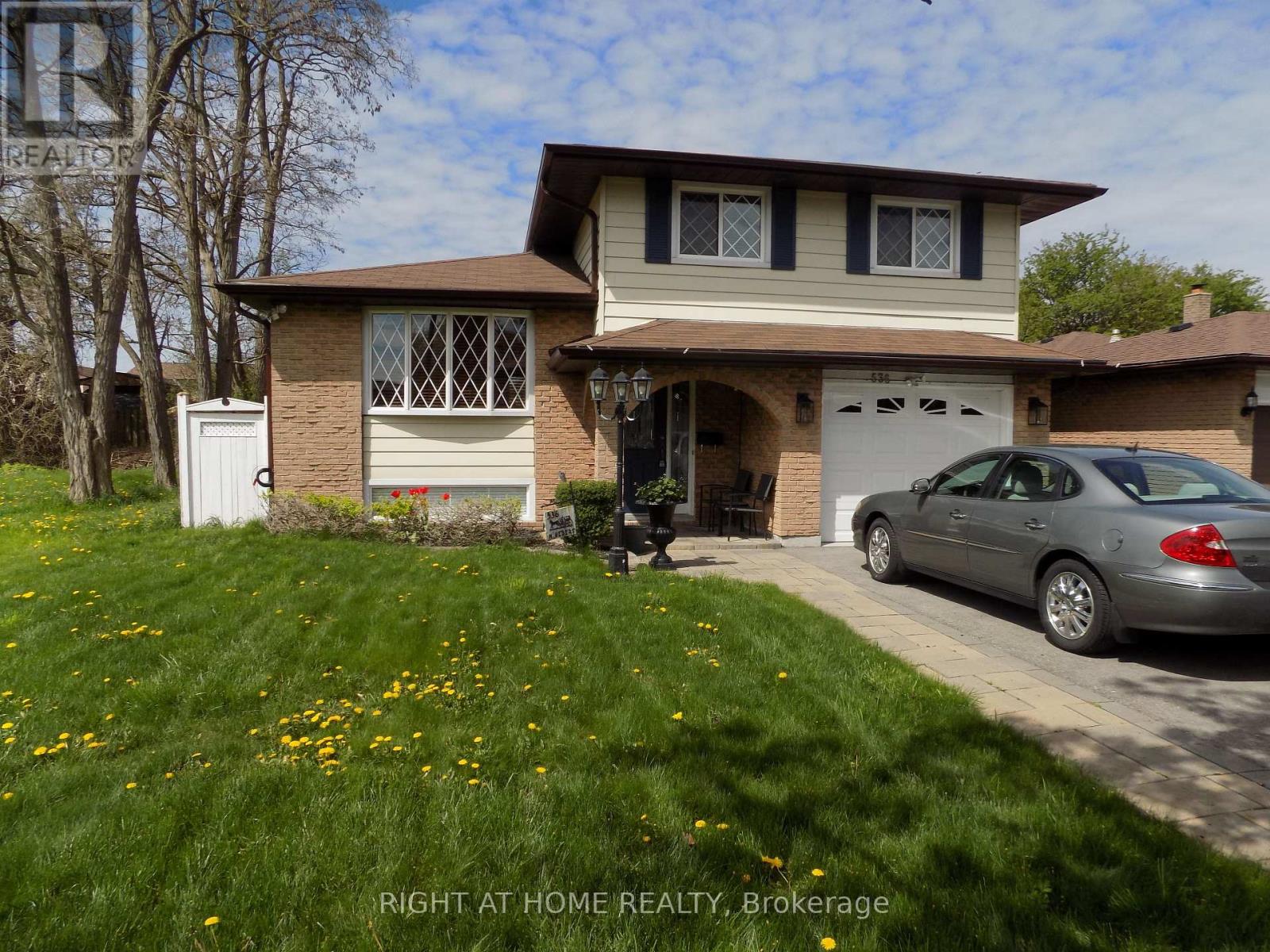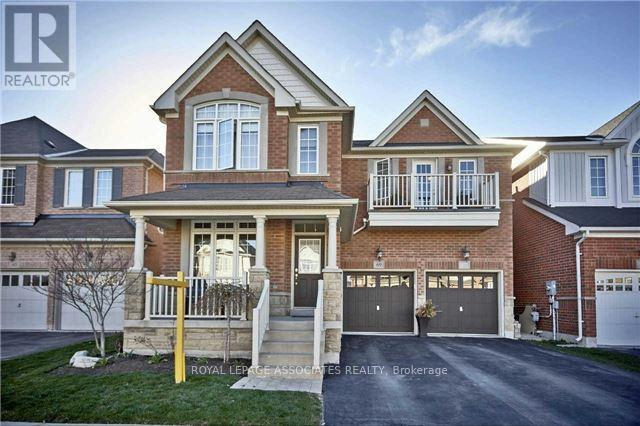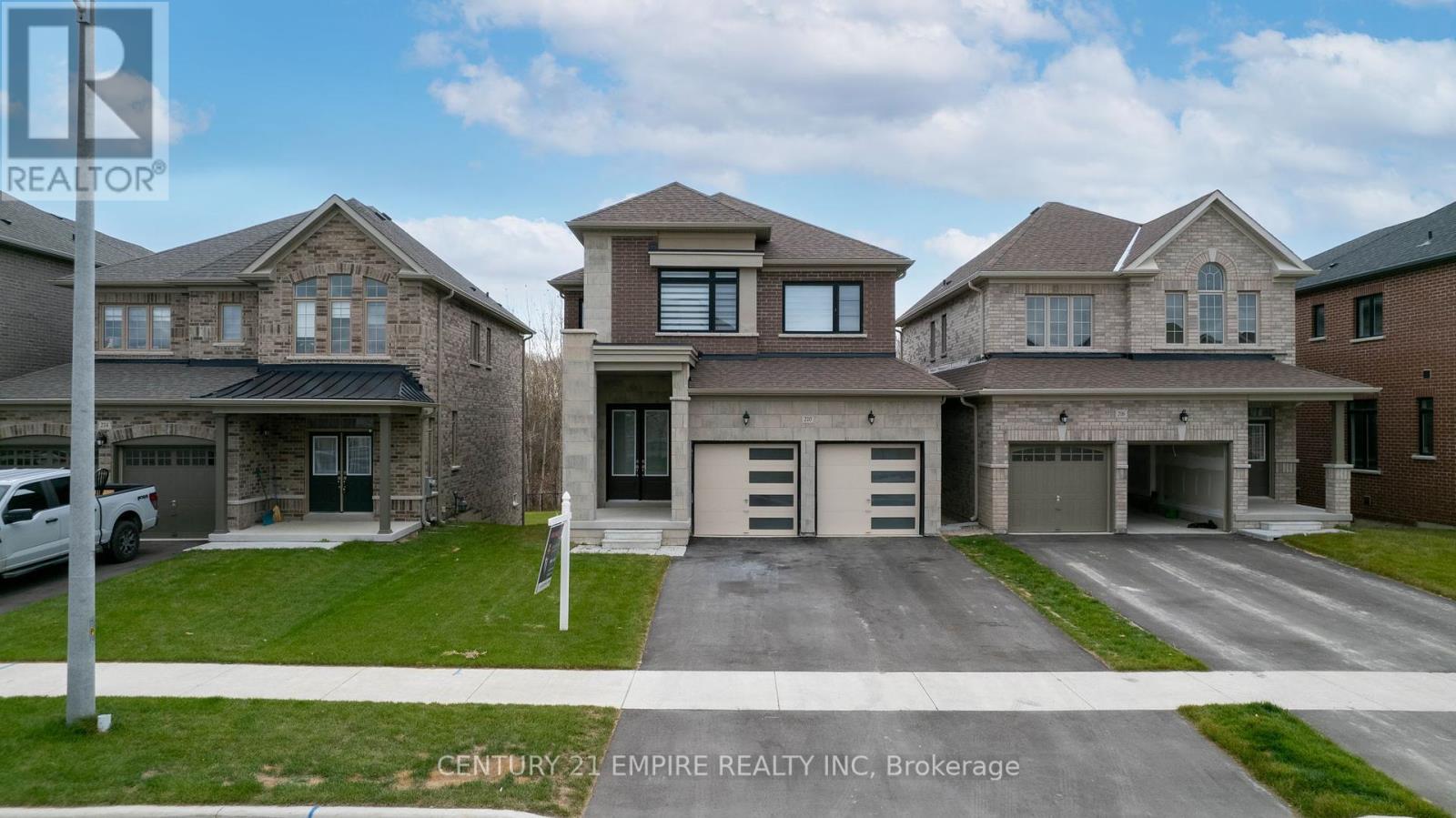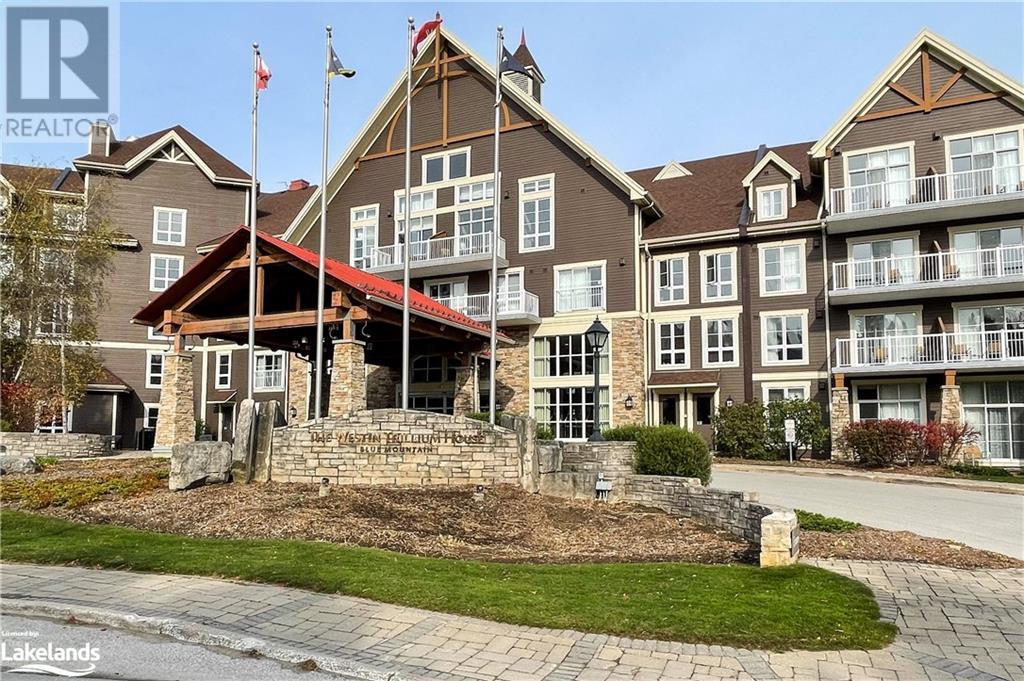Upper - 33 Callie Road
Hamilton (Hill Park), Ontario
Welcome to your dream rental! This stunning and spacious 3-bedroom, 1-bathroom main floor unit in a legal duplex on Central Hamilton Mountain is ready to impress. Thoughtfully designed and meticulously renovated, this home is packed with premium upgrades, making it an unbeatable choice for stylish, comfortable living.Step onto the brand-new front deck, an inviting entryway to this beautiful unit. Inside, large new windows flood each room with natural light, highlighting the upscale finishes that make this home truly stand out. Modern conveniences are built right in, with dual electric meters offering easy utility management.Every inch of this home exudes luxury. The herringbone flooring adds a sophisticated touch, while custom tile work enhances the homes unique character. The heart of the unit is undoubtedly the chefs kitchen - spacious, stylish, and functional. Imagine preparing meals on an oversized island with a gorgeous waterfall edge, surrounded by high-end stainless steel appliances. Brass fixtures add a touch of elegance, making the kitchen as visually stunning as it is practical. Each bedroom offers ample space and comfort, with finishes that elevate the overall living experience. The bathroom is equally stylish, featuring contemporary touches that make it a relaxing retreat. This unit is designed with a modern lifestyle in mind, providing a seamless blend of beauty and functionality.From the moment you step inside, its clear that every detail has been carefully crafted to enhance comfort and style. This is an opportunity to enjoy refined, turnkey living in one of Hamiltons most desirable locations. Don't miss out on this exceptional property. Move in and experience the best in modern design and convenience! (id:47351)
14 Par Place
Hamilton (Gershome), Ontario
Welcome to this one-of-a-kind Raised Ranch Bungalow in the exclusive Gershome neighbourhood. Located in a cul-de-sac, the highlight of this property is its stunning outdoor OASIS. Relax & unwind in the heated in-ground pool or soak in the hot tub, perfect for year-round fun. The expansive 34 x 173 ft. pie lot offers immaculate gardens & greenery providing ample space for outdoor activities, gardening, or simply basking in the serenity of your surroundings. Step inside the inviting upper level living room where you will be greeted w/abundant natural light & warm, welcoming atmosphere. The open-concept design seamlessly connects the living & dining area to the updated kitchen, making it perfect for entertaining. The 3 bedrooms are generously sized & the 3-piece bath w/jetted tub is perfect for soaking in after a long day. The LL offers the cutest studio apt. equipped w/full kitchen, 3-piece bath, laundry & garage access. This charming home offers nearly 1800 sq ft. of living space & is ideal for anyone seeking a well-rounded community lifestyle. Conveniently located in the Red Hill Community near Golf & Country Clubs, schools, parks & trails, public transportation, Red Hill Creek, Bruce Trail, Felkers & Albion Falls & all Hwys, the accessibility of this home ensures you are always well-connected. Truly a rare find, this Bungalow is a perfect blend of indoor comfort & outdoor luxury. Don't miss the opportunity to make this dream a reality. (id:47351)
165 Emerald Street N
Hamilton (Landsdale), Ontario
Attention all investors! This legal duplex plus one unit is a turnkey opportunity,ready to enhance your investment property portfolio. Generating over $4,300 amonth, this property was fully renovated in 2018 with exceptional finishes,including stainless steel appliances, quartz countertops, new windows, doors,trim, fresh paint, and ensuite laundry. Each unit is currently occupied by tenantspaying market rents, and they cover their own hydro costs. With four hydro meterson site, you can efficiently manage utility expenses. Additionally, the propertyfeatures rear alley parking with two spots, offering even more potential forincreased cash flow. Don't miss out on this lucrative investment opportunity!Financials are available upon request, serious inquires only. (id:47351)
511 Stone Church Road
Hamilton (Gilkson), Ontario
Excellent Semi Detached home on the West mountain between Garth and Upper Paradise. This versatile home features a self-contained in-law suite with private entrance, leading into great sunroom. Large workshop shed in back yard, ample parking spaces in front. Conveniently located and close to all amenities, bus routs and highways. Visit and imagine how this home can work for you! (id:47351)
202 - 1038 Garner Road W
Hamilton (Ancaster), Ontario
Brand new unit in Prestigious Business Park, M3, Industrial Zoning, uses include; Office, Restaurant, Surveying, Engineering, Planning, Design Business, Trades School, Warehouse, Children's play Gym, Motor Vehicle Sales, Rental Establishment, gymnastic studio, equipment and Machinery sales, rental, manufacturing, research and development establishment and more. Please see attachments to the listing for a complete list of Permitted Uses. Easy Hwy 403 Access, next to the Shopping Center, Walmart, Canadian Tire, and more! POTENTIAL for Vendor Take Back Mortgage or build out financing available to QUALIFIED purchasers. (id:47351)
357 Snoek Point
Milton (Clarke), Ontario
Stunning Detached Nobleton Model Home. Experience the charm of this bright and spacious 3-bedroom, 3-bathroom residence, featuring a bonus second-floor den with a private balcony. The modern and functional floor plan seamlessly integrates the kitchen and living room, allowing you to stay connected while cooking. Enjoy effortless entertaining in the separate dining room. Benefit from the convenience of direct access to the garage from inside the house. The fully fenced yard requires minimal maintenance. (id:47351)
31 Cady Court
Aurora (Aurora Highlands), Ontario
Welcome to 31 Cady Court located in Aurora Highlands! Step inside to this wonderful home with 4 bedrooms, 3 baths, combined with your dining area that overlooks your extraordinary lot. The kitchen offers a good amount of storage with a floor-to-celling pantry and a breakfast area overlooking your deck and fenced-in backyard. Walk upstairs to find 4 spacious bedrooms. The primary suite offers a walk-in closet, 2 large sun-filled windows and a 4-piece ensuite. This home is situated on a quiet family friendly court. It is a perfect location close to shops, restaurants, all day Go Train service and more! This must see property has so much potential for you to make it your home. **** EXTRAS **** Fridge, Stove, Dishwasher, washer, dryer, all electric light fixtures, all existing window coverings.2 x Gas Fireplaces in as is condition (id:47351)
536 Seville Street
Oshawa (Vanier), Ontario
Location and Size, This Home Has It All! French, Catholic and Public schools in walking distance, French Catholic Church and all Amenities. Easy Access to 401 and Go Station. Rarely offered location and seldom found 5 level Sidesplit. Over Sized Family Kitchen with Walkout and Full Eating Area. Main Floor Family Room with Fireplace and Walkout to Patio and Gazebo. Forth Levels Offers Over Sized Recreation Room and a Forth Bedroom with Good Sized Windows as well as a Three Piece Bath a few Steps Away. Growing Family or Multi Generational Must See Home. Backyard is Fenced and Features 2 Patios, One with Gazebo and Second with BBQ. Large Lot and Lots of Parking, This Home Offers it all! **** EXTRAS **** Shingles approx 10 years old, furnace 7 years old, New Heat Pump and Gas Hot Water Tank is Owned (id:47351)
22 Helen Avenue
Vaughan (Uplands), Ontario
Prestigious 'Thornhill Uplands Gardens'. Most Desirable Location! Rare Opportunity, Situated on a 100 x 165 Ft Premium Table Land Lot. Close to Thornhill Country Club, Uplands Skiing, Golf, Ravine, Hwy 407, Vibrant Yonge Street, Langstaff Go Station, Hillcrest Mall, Restaurants and More. Surrounded by Multi-Million Mansions. Tastefully Renovated Spacious Ranch Bungalow. Original 3 bedrooms converted to 2 bedrooms, extension with smooth Cathedral Ceiling Kitchen and Family Room Overlooking Spacious Backyard. Separate Entrance to Basement Unit with Spacious Living/Dining Room, 2 Bedroom, New Kitchen, 3 Pc Bath & Laundry Room. **** EXTRAS **** Seller/Seller's Agent Do Not Warranty Retrofit Status Of Basement Apartment. (id:47351)
69 Ken Laushway Avenue
Whitchurch-Stouffville (Stouffville), Ontario
Welcome to 69 Ken Laushway Ave in Stouffville! This spacious 4-bedroom, 4-bathroom home features a main-floor den ideal for a home office and a second-floor loft for additional living space. The open-concept main floor boasts a bright living room, dining area, and a modern kitchen with quality finishes. Bedrooms are generously sized, offering ample storage and natural light. Utilities will be shared at 70/30, making this home efficient and budget-friendly. Perfect for families or professionals, this home combines comfort and versatility in a welcoming community-don't miss the chance to make it yours! **** EXTRAS **** BASEMENT IS NOT INCLUDED (id:47351)
19 - 4555 Hwy 7 Unit
Vaughan (East Woodbridge), Ontario
Newly built-out QSR - (Mediterranean) ""Other cuisines welcome"". Great Location For Fast Food Take Out w/ LLBO License. High Traffic Plaza and Area. Lots Of Parking for Customers, Suitable For Family Business. Opportunity To Expand. 5Yr Left On Lease. $4,700 TMI + HST Included (38 seats). Huge Hood w/ Walk-in Cooler & Fridge. $200,000+ in Upgrades, All Chattels/Fixtures Included. Right Beside McDonalds, Minutes away from Vaughan Mills Shopping, Hospital, Hwy and Transit Hub. Don't Miss. (id:47351)
10 - 200 Cochrane Drive
Markham (Buttonville), Ontario
Newly Renovated industrial unit. Easy highway 404 & 407 access. 4 private offices, 3 Washrooms, meeting area, showroom. Shipping Can Accommodate 53' Trailers. Landlord approval of the prospective tenant is required. Sublease Until April 30, 2027, possible longer term at landlords discretion. Clean uses only. No food, retail or manufacturing are permitted. (id:47351)
210 Ferragine Crescent
Bradford West Gwillimbury (Bradford), Ontario
This newly built modern style home, offers a fantastic investment opportunity with a walkout basement ideal for generating additional income. Nestled on a peaceful ravine lot, the property provides unmatched privacy and stunning views. Inside, the 9-foot ceilings in the basement and 10-foot ceilings on the main floor create a spacious, open feel. Kitchen features an 8x8 sliding door that opens to the outdoor space, blending style and function. Over $100,000 in upgrades and modern finishes. Dont miss out on this exceptional opportunity. Schedule a showing today to experience it for yourself! (id:47351)
7 Vanwood Crescent
Brampton (Vales Of Castlemore), Ontario
Don't Miss This Beautiful House With New Kitchen, Upgraded Washroom, New Vanities ,Freshly Painted, New Pot Lights, 2 Bedroom Basement Apartment With Kitchen, Separate Laundry And Separate Entrance, New S/S Stove, Gas Stove Line Also There. French Immersion School Around The Corner. Minutes Away From Big Box Stores, Supermarket, Restaurants, Shopping Mall, Schools, HWY 407, 427, 410 And Lovely Neighbourhood. Gas Stove Outlet In Kitchen. (id:47351)
3304 Greenbelt Crescent
Mississauga (Lisgar), Ontario
Welcome to your dream home in the desirable Lisgar community, renowned for its family-friendly ambiance and convenient access to everything you need -beautiful walking trails, cozy cafes, outdoor shopping centers, and three nearby GO station stops for seamless transit. A quick commute to downtown Toronto is at your fingertips via highways 407 or 403. This meticulously maintained 3+1 bedrooms, 3 bathrooms, and a finished basement. Pride of ownership is evident throughout, with all work completed by skilled professionals, ensuring exceptional quality in every detail. The main level welcomes you with LED pot lights throughout and the beautifully designed kitchen overlooks the backyard and is equipped with ample cabinetry, Caesarstone countertops, stainless steel appliances, and a walkout to a fully fenced, meticulously manicured backyard. An entertainer's paradise awaits outside, featuring a concrete patio, gas BBQ line, a stylish outdoor bar, and a canopy-covered seating area perfect for gatherings with friends and family. Nestled on a quiet crescent, this home is just a 10-15 minute drive from Erin Mills Town Centre, Toronto Premium Outlets, and Heartland Town Centre. Don't miss the chance to own this exceptional turn-key property in a prime Mississauga location - schedule your viewing today! **** EXTRAS **** Outdoor bar, Storage shed, BBQ gas line (id:47351)
37 Hollingsworth Circle
Brampton (Fletcher's Meadow), Ontario
Welcome to 37 Hollingsworth Circle. **** EXTRAS **** ** Check out the \"virtual tour\" link for additional photo's and information ** (id:47351)
Main - 38 Humberside Avenue
Toronto (Junction Area), Ontario
Professionally Managed 3 Bedroom 1 Bathroom Unit Featuring Open Concept Living And Dining Room, Separate Kitchen Area W/ Upgraded Cabinets, Tile Backslash And Walk-Out To Deck. Spacious Bedrooms With Plenty Of Natural Light. Short Walk To Ttc, Restaurants And Parks. A Must See! **** EXTRAS **** ** Appliances: Fridge and Stove **Utilities: Heat, Hydro and Water Included (id:47351)
2627 Comet Court
Mississauga (Sheridan), Ontario
Spectacular 4 Bedroom Home at 2992 Sq Ft + Fin Basement in A Quiet Child Safe Court End, Prestigious Sheridan Community Nestled in The Multi Millions of Homes! All Brick Detached Well-Built and Solid Home, Sunny East & West Exposure, Very Spacious Layout. Grand 17' Ceiling Height Foyer, Formal Living & Dining Rooms, Main Floor Office, Huge Kitchen W/Quartz Counter Tops, Spacious Breakfast Area Walk Out to East Facing Garden with No House Backing On. Huge Primary Bedroom Features Walk-In Closet and Large 5pc Ensuite, Other Bedrooms Are in Good Sizes. 2nd Bedroom has Potential for Adding a Full Bathroom. Basement Has Web Bar, Full Bath, Rec Rooms. Solid Wood Floor Thru-Out 1st & 2nd Levels. Designed East Facing Back Yard with Covered Deck & Railing, Gazebo, Stone Pathway, Flower Beds, Water Fountains, Too Shed. Tons Of POTENTIAL To Create Your Dream Home In Your Own Style! 4 Car Parking Driveway with No Walkway, Concrete Driveway & Porch. Excellent Located in A Mature & Convenient Area. Steps To Park &Trail, Short Walk to Newly Renovated Sheridan Place Shopping Mall, South Common Mall, Library& Community Centre. Minutes To Large Shopping Plazas Like Costco, Home Depot, Canadian Tire. Close To University of Toronto Miss Campus, Walking Distance to Renowned Erindale High School and Other Grades Schools, Hospital, One Bus to Subway, Clarkson Go Station, U Of T Miss. Mins To Hwys 403 & QEW, and Much More! Enjoy Living in the Prestigious Area and The One of SAFTIEST Neighborhoods in The City! **** EXTRAS **** All Brick Detached Well-Built and Solid Home, Tons of POTENTIAL To Create Your Dream Home in YourOwn Style! Replaced Windows. (id:47351)
114/115 - 50 Richmond Street E
Oshawa (O'neill), Ontario
Rare Opportunity To Acquire 2 Commercial Ground Floor Condo Units In Mclaughlin Square. Units 114/115Comprise 3421Sq Ft Combined, As Per Status. Prominent Frontage On The South-East Corner Of Richmond& Mary St N. 1st Class Office Finishes Throughout. Many Uses Permitted Under Zoning. Floor To CeilingPerimeter Windows. 12Ft Ceilings. Exclusive Use Of 13 Underground Parking Spaces. Secure Complex.Access To Units From Indoor Mall. Cbd-B-T25 Zoning Permits for a Wide Variety of Uses including but not limited to: Animal Hospital, Hotel, Gallery, Church, Club, Commercial Recreational Establishment, Day Care, LTC Facility, Financial Institution, Lodging House, Nursing Home, Restaurant, Tavern, TV/Radio Broadcasting Station, Theatre, Funeral Home, Trade Centre, Office, School, Cinema, Printing Establishment, Studio, and many more. This listing can be purchased in conjunction with MLS# **** EXTRAS **** Walking Distance To Oshawa Court House, YMCA and many amenities in the immediate vicinity. (id:47351)
71 Oakridge Blvd Boulevard
Ottawa, Ontario
Welcome to 71 Oakridge, a wonderful 4 Bed, 2 Bath Single Family Home in the Wonderful Crestview Neighbourhood! This traditional detached home is located on a great-sized lot at 65 x 105. With eat-in kitchen, living room combined with dining room. The patio doors off the dining room opens to a large deck and spacious backyard. The basement is finished with a recreation room, laundry, and storage. Owner has ordered new washer and dryer. Available immediately. Within Close Proximity to high rating Schools , Algonquin College & Carleton U, Shopping , All Amenities, Public Transit, Recreation & More! (id:47351)
28a Wilberton Road
Toronto (Yonge-St. Clair), Ontario
Welcome To 28A Wilberton Rd, A Contemporary Home Offering Both Luxury & Comfort. This Residence Includes A 1-Car Garage, Smart Lighting, Built-In Cameras, Speakers, An Elevator, & Heated Floors In The Basement & Master Ensuite. The Stylish Entryway Leads To Light Wood Herringbone Floors Throughout. The Main Floor Features A Gas Fireplace, A Walkout To A Patio Overlooking The Pool, & A Thermador-Equipped Kitchen. Upstairs, Three Spacious Bedrooms Each Have A 4-Piece Ensuite & LED-Lit Closets. The Primary Suite Occupies The Entire Third Floor, Complete W/ A Walk-In Closet, Private Patio, & Luxurious 7-Piece Ensuite W/ A Skylight Over The Bathtub. The Lower Level Includes A Fifth Bedroom W/ Ensuite, A Rec Room, & Garage Access, Combining Modern Elegance With Convenience. The Property Features A Poolside Cabana Complete W/ A Full Washroom, Offering Added Convenience For Outdoor Living & Entertaining. Located Minutes Away From The Prestigious UCC & BSS. This Home Is Ideal For Families! (id:47351)
253 Dunvegan Road
Toronto (Forest Hill South), Ontario
Spectacular English Manor Mansion Sitting on a Massive Rare Lot of 70 Feet Frontage by 172 feet Depth in the Billionaire Road Pocket in Prime Forest Hill. Wide Frontage With Rare Circular Driveway & Dramatic Country In The City Setting Gardens. Boasting Over 8,000 SqFt of Living Space on 3-Stories. Move Right In, Renovate Or Build Your Dream Home. Timeless Arch'l Details W Beautiful Century Wood Trim. Graciously Proportioned Principal Rms. Sun Filled Gourmet Kit W/Spacious Brkfst Area & Multiple Skylights O/Looking Lg Gardens. 2nd Floor: Expansive Primary Suite W Lg H/H Dressing Rm, Sitting Room & H/H Ensuites, 2 Full Bdrms W Ensuites. 3rd Floor: 2 Full Bdrms & 4 Pc Bthrm, Lg Family Lounge. L/L: Entertainment/Games Rm, Rec Rm, Sauna, Steam Shower, Spacious Storage Rms & Bdrm W Ensuite. Dream Backyard Oasis W/ Lush Gardens. Steps To Top Schools, UCC, BSS, FH Village, Transit, Beltline Trails & Parks. Welcome to 253 Dunvegan Road. The Subject Property Is Tenanted At 15k On A Month To Month Basis And The Tenant Wishes To Remain. **** EXTRAS **** Most Window Covs. Sprinklers. Egd+Rem. Thermador Double Oven, Thermador Warming Drawer, Bosch Dw, Lg W/D, Panasonic Phone System. Generator. Security Sys. (id:47351)
66 Beech Avenue
Cambridge, Ontario
Fully renovated carpet free move in condition Single family home in a quiet Neighbourhood very close to 401 and all other amenities, schools, sports complexes, trails and can be used as duplex or mortgage helper with finished legal walkout basement having big backyard with positive cash flow. New doors with privacy locks, new quartz counter tops, new fridge and stove upstairs, laundry rough in for main floor. Five parking spaces in new concrete driveway for 2 or more families to park multiple cars. New pot lights inside and outside with new 200 amp electrical panel approved by ESA. All appliances on both floors included. Seeing is believing, book a showing today!! (id:47351)
220 Gord Canning Drive
Town Of Blue Mountains, Ontario
Bachelor Suite at The Westin Trillium House, Blue Mountain Village. Welcome to your perfect mountain retreat! Located in the heart of Blue Mountain Village, this beautifully updated bachelor suite at The Westin Trillium House offers the ultimate combination of luxury, convenience, and income potential. Recently renovated in October 2024 with $20,000 in bathroom upgrades, this suite features a sleek and modern space with fresh finishes, including new carpet, wallpaper, and furnishings (updated in 2022).Enjoy views of the ski hills right from your suite—ideal for those who love skiing and outdoor adventures. With the flexibility to generate rental income when you're not using the property, this is an incredible opportunity to offset costs while still enjoying the best of Blue Mountain living. Imagine skiing all day, then retreating to your cozy suite to relax in the hot tub and sauna. Dinner at Oliver & Bonacini downstairs, followed by a peaceful evening by the fireplace, completes your perfect day. Embrace winter months and the year-round beauty of Blue Mountain in this incredible location! If you’re seeking a personal getaway that also generates income, this suite offers it all. Don’t miss your chance to own a piece of Blue Mountain paradise! 2% Blue Mountain Village Association Entry Fee applies on purchase. Annual BMVA fees $1.00 per sq. ft. per year, payable quarterly. HST may be applicable or become an HST registrant to defer costs. (id:47351)


















