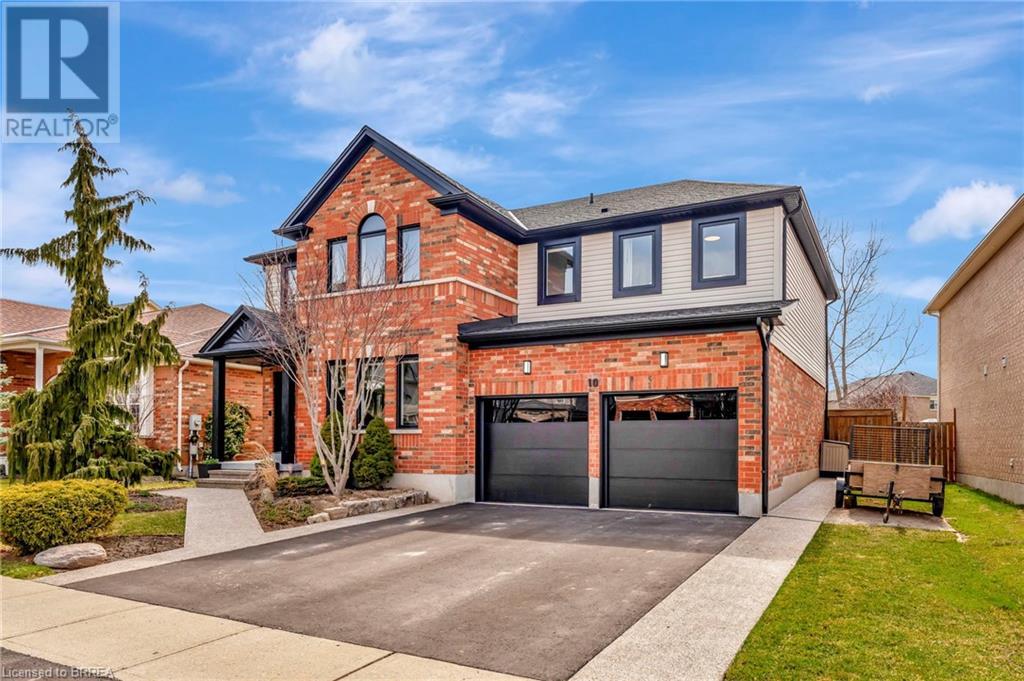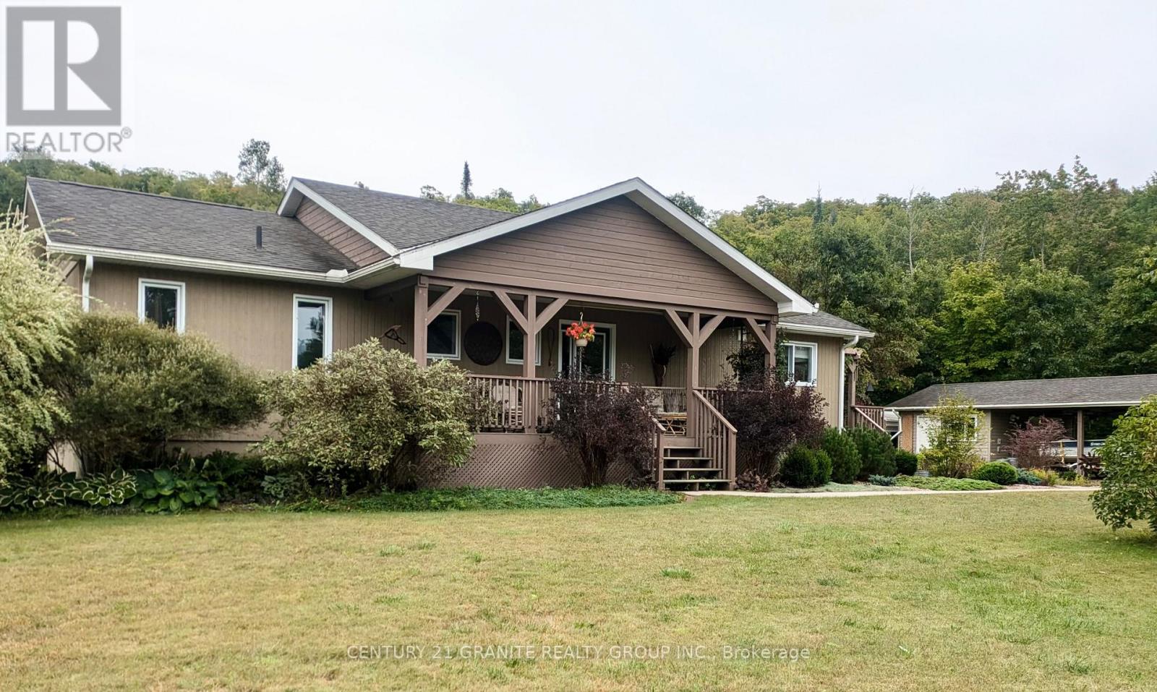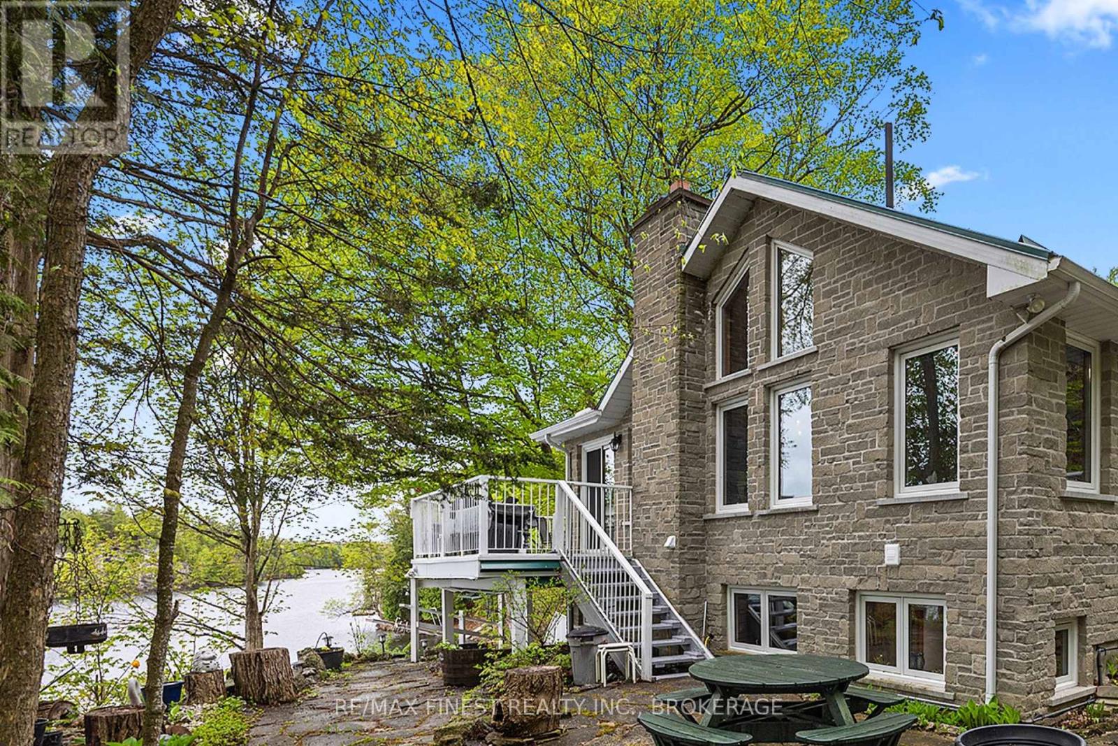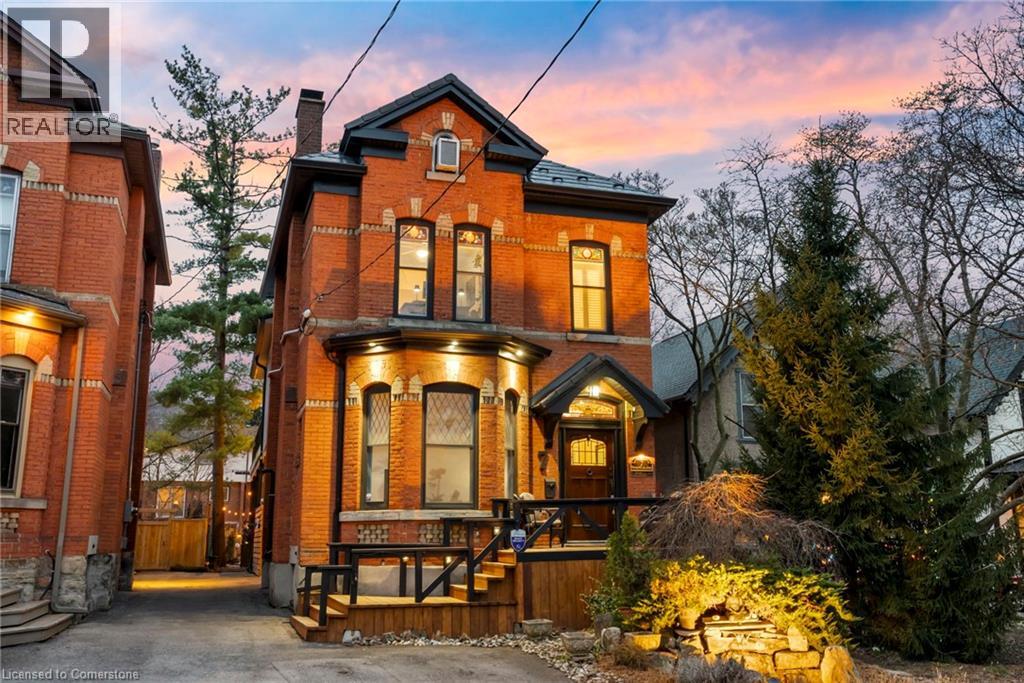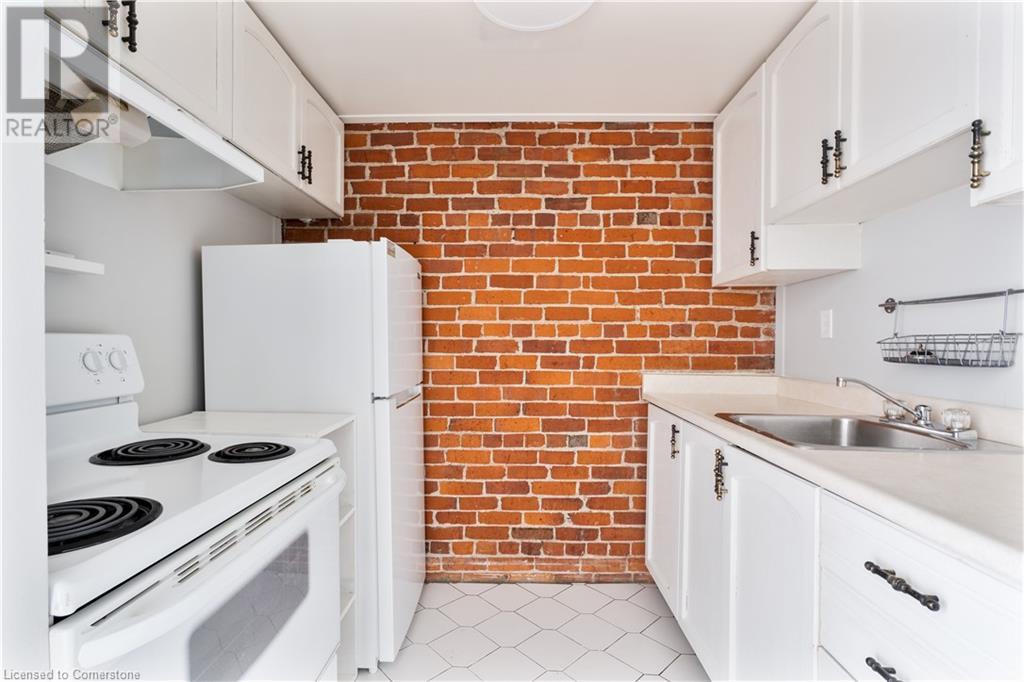50 Tuscani Drive
Hamilton, Ontario
Welcome to 50 Tuscani Drive, an exceptional family home nestled in one of Stoney Creek’s most desirable neighbourhoods. This beautifully updated property is the perfect blend of elegance, comfort, and functionality, offering stunning finishes and thoughtful upgrades throughout. From the moment you arrive, you’ll be impressed by the curb appeal and pride of ownership. Inside, the home boasts a spacious and inviting layout, ideal for both everyday living and entertaining. The kitchen is a true showstopper, updated with modern finishes and seamlessly flowing into the main living and dining areas. Step outside into your private backyard oasis featuring an in-ground saltwater pool, outdoor kitchen, and covered patio—an entertainer’s dream and the perfect place to unwind with family and friends. This home is ideally situated in a quiet, family-friendly neighbourhood just minutes from top-rated schools, scenic parks, and the popular Winona Crossing plaza with shopping, dining, and everyday conveniences. Whether you’re hosting poolside get-togethers, enjoying a quiet evening under the stars, or exploring the vibrant local community, 50 Tuscani offers the lifestyle you’ve been dreaming of. With countless updates and impeccable finishes throughout, this is a rare opportunity to own a move-in-ready home in one of Stoney Creek’s most sought-after pockets. (id:47351)
111 Bousfield Rise
Hamilton, Ontario
Welcome to 111 Bousfield Rise, a spacious and beautifully maintained 3-bedroom 3-bathroom semi-detached home nestled in to a quiet area of Waterdown, ON. From the moment you step through the elegant double-door entry, you'll appreciate the thoughtful design, featuring wide stairways and hallways that create an open and airy feel throughout. Notice all the natural light from the use of well placed and well sized windows. This turn-key home is move-in ready with smooth ceilings (no popcorn!) adding to the modern clean aesthetic. Convenience is key, with a laundry located on the upper floor, making daily chores a breeze. Perfect for families or professionals, this home offers both comfort and style in a sought after neighbourhood. Best of all enjoy the tranquillity of a yard that backs onto a field with great sight lines! That's right no rear neighbours and no plans of any coming! Don't miss your chance to call this stunning property home-schedule your showing today. Gas line on rear of home for grilling. (id:47351)
10 Hoodless Court
Brantford, Ontario
Welcome to this spacious and beautifully updated 2-story home nestled in a serene cul-de-sac in sought-after West Brant. Boasting 4 generously sized bedrooms and 3.5 bathrooms, this residence offers ample space for comfortable family living. Step inside to discover a bright, sun-filled interior featuring large windows that illuminate the open-concept living areas. The main floor is carpet-free, showcasing a large formal dining room and a grand family room with a striking nearly 17-foot stone fireplace that extends to the ceiling, creating a warm and inviting atmosphere. The heart of the home is the modern kitchen, completely renovated in 2023. It features pristine white cabinetry, quartz countertops, stainless steel appliances, and under-cabinet lighting, perfect for culinary enthusiasts. Retreat to the expansive primary bedroom, which offers a walk-in closet and a luxurious deep soaker tub, providing a perfect sanctuary for relaxation. Upstairs, you'll find spacious bedrooms, while the finished basement offers additional living space with a large recreation room, an office/den, and a full bathroom, ideal for guests or extended family. Outdoor living is a delight with a deep lot that includes an above-ground pool, an outdoor fireplace, and two storage sheds, providing a perfect setting for entertaining or relaxing. Recent upgrades enhance the home's appeal and efficiency, including a new roof (2023), energy-efficient windows and doors with UV protection (2024), and insulated smart garage doors equipped with cameras. The driveway and concrete walkway were also redone in 2024, adding to the home's curb appeal. Don't miss the opportunity to own this exceptional home that combines modern updates with comfortable living in a peaceful neighbourhood. (id:47351)
147 Airport Road
Faraday, Ontario
Welcome to 147 Airport Road. A signature Country Retreat Minutes from Bancroft. This exceptional Guildcrest home offers over 2,200 sq. ft. of beautifully finished living space, situated on a private and scenic 44 acre property, just 5 minutes from Bancroft. Enjoy the convenience of nearby amenities including shops, dining, healthcare, schools, and year round recreation, all within easy reach. Designed for comfort and functionality, this turnkey 3-bedroom, 3-bathroom home is the perfect blend of refined living and natural charm. The main level features an open-concept layout with soaring cathedral ceilings, large windows, and a striking fireplace, creating a bright, welcoming space ideal for family life and entertaining. The kitchen is thoughtfully designed with ample cabinetry and workspace, flowing seamlessly into the dining and living areas. The primary suite includes a well-appointed 4 piece ensuite, while a second bedroom and a spacious 4 piece bath complete the main floor. The fully finished walkout basement adds exceptional value, featuring a third bedroom, a brand new 3 piece bath, a large family room/recreation area, separate laundry room and generous storage. Oversized windows keep the space open and bright. Outdoors, explore a peaceful natural setting, with mixed forest, established trails, and abundant wildlife. The acreage offers exceptional privacy and year round enjoyment. Additional features include a carport and workshop/storage building for added convenience. Ideal for professionals, families, or retirees seeking a tranquil lifestyle with urban amenities nearby. Your country living dreams await you. (id:47351)
#210 - 300 Alton Towers Circle
Toronto, Ontario
Welcome to this bright and spacious condo offering a smartly updated interior and unbeatable convenience! This well-maintained 2-bedroom 2-bathroom unit, complete with a versatile solarium, features stylish laminate flooring, a freshly painted interior, and an updated kitchen perfect for everyday cooking and entertaining alike. Step out to a large, open balcony ideal for morning coffee or relaxing evenings. Enjoy the added comfort of ensuite laundry. Nestled in a highly sought-after location, you're just steps from TTC transit, Goldhawk Park, community centers, libraries, schools, shopping plazas, banks, restaurants, Tim Hortons, and supermarkets. Everything you need is right at your doorstep. Residents of this well-managed building enjoy an impressive list of amenities, including an outdoor pool, sauna, tennis and squash courts, fitness room, party/meeting room, and the peace of mind of 24-hour security with a gated entrance. Whether you're a first-time buyer, downsizer, or investor this condo checks all the boxes! (id:47351)
306 Prince Of Wales Drive
Whitby, Ontario
WELCOME HOME! You can feel the love! Nestled on a beautiful Whitby street, just steps away from rolling parkland and walking trails, is this wonderful, large and vibrant home, sat perfectly on a premium, walk-out, fully fenced lot with mature grounds, awaiting its next lovely family! Brimming with updates and offering a fantastic recently completed 1 bedroom + den walk-out basement in-law suite! 4 big bedrooms upstairs; a roomy, generous 2218 sqft above grade floor plan filled with sunlight from the copious windows; updated kitchen (2015) with massive center island and glass backsplash, quartz counters; updated bathrooms; brand new carpet; improvements galore! Brand new high-efficiency gas furnace (2025); handsome new front, basement and side doors (2022+2023); mostly new windows (2022+2023); walk-out basement remodel (2022); lavish 5pc ensuite with freestanding tub, quartz counters, shiplap walls, separate glass shower, heated ceramic floors (2016); shingles (2014); main bath new vanity with quartz counter (2025). In addition, the home offers direct entry to the double car garage, main floor laundry, wood burning fireplace in the main floor family room and a walk-out to a private balcony. Primary bedroom boasts walk-in closet. In the backyard, there's a newer deck and gazebo. Lots of storage space in the unfinished areas of the basement. Your search stops here! (id:47351)
1401 Remington Avenue
Kingston, Ontario
From your first step through the front door, you will fall in love with this beautiful Birch model by Greene Homes in Creekside Valley. The main floor boasts tons of natural light, an with patio and privacy fence - just waiting for a pool or playground! The second floor offers From your first step through the front door, you will fall in love with this beautiful Birch open concept design, perfect for hosting and patio doors that lead to the premium large lot oversized double garage! This one won't last long!three good sized bedrooms including a sanctuary-like primary suite. And don't forget about the oversized double garage! This one won't last long! (id:47351)
219 Beverly St
Sault Ste. Marie, Ontario
SOLID THREE BEDROOM TWO STOREY HOME IN CENTRAL LOCATION CLOSE TO MOST AMENITIES LOCATED ON QUIET STREET. DETACHED GARAGE AND FENCED YARD. HOME HAS BEEN TOTALLY RENOVATED. NEW WINDOWS, ENTIRE KITCHEN, BATHROOMS, FLOORING THROUGHOUT, FIXTURES, AND MORE. HANDY MUDROOM OFF SIDE ENTRANCE. MODERN KITCHEN HAS NEW APPLIANCES HAVE NEVER BEEN USED AND WALK-IN PANTRY. OPEN LIVING & DINING ROOM. HUGE MASTER BEDROOM HAS TWO DOUBLE CLOSETS. CONVENIENT LAUNDRY ON SECOND FLOOR. (id:47351)
3721 Mathewson Avenue
Fort Erie, Ontario
Sold 'as is, where is' basis. Seller makes no representations and/or warranties. (id:47351)
35 Sea Breeze Drive
Port Dover, Ontario
LET THE SUNSHINE IN. With an abundance of glass flooding the interior with natural light this home always feels bright and airy. An open concept floor plan featuring an expansive 16 foot cathedral ceiling adds unique character and charm. This soaring cathedral ceiling extends outside to the outdoor covered living area, maximizing lifestyle and enjoyment; a great space to enjoy your morning coffee, read a book or simply find peace and serenity. A granite and stainless steel kitchen features backsplash, under and over cabinet lighting, plus a pantry. Spacious primary bedroom with its own retreat area, dual closets (one walk in) plus an ensuite with granite counter top, walk-in shower and separate jetted tub. A wide staircase leads to the professionally finished basement. With a ceiling height of 87' and plenty of windows this level does not have that basement feel. The multi-purpose family room features a dramatic stone floor to ceiling fireplace which provides an option to divert heat to the adjoining bedroom with a flick of a switch. A generous 65' x 136' lot backing onto green space provides easy access to a groomed walking path. Mature landscaping, well placed evergreen trees and a wall of towering cedars ensures you have privacy, beauty, and low maintenance all year round. Large double garage (20'3' x 21'5) with access door to the side yard. Covered front porch and entry, hardwood flooring, shingles 2023, garden shed, hot water heater owned, BBQ gas connection. Three minutes to shopping, restaurants and the beach. Enjoy the pleasures of comfortable living inside and out. (id:47351)
8126 Perth Road
Frontenac, Ontario
Just a short drive from downtown Kingston and a quick jaunt into Westport, nestled among more than 20 varieties of mature trees, on spring fed Buck Lake and in the Canadian Shield, this prestigious stone, raised bungalow is waiting for you to call home. The main floor boasts floor to ceiling windows and patio doors to the wrap around deck and clear, 180 degree view of Crown land including exclusive direct sight of the famous local landmark, Pulpit Island with the iconic "Devil's Pulpit". The lower level, which is a walk-out, has two additional bedrooms (that could be 3), a 4-piece bathroom, laundry closet, cozy rec room with propane fireplace and like upstairs, floor to ceiling windows and patio doors so that you never lost the view. You walk out into a three season space under the deck, here you'll spend many nights playing cards/games. Just a few steps from the main house is a beautiful 4 season guest house, complete with a single/double bunk bed, toilet, sink and outdoor shower. Take the stone steps down to the crystal clear and deep shoreline, pop open the cabana and host the best dock party around! There is plenty of room on the dock for all sorts of activities and the original solid boat house is ready, waiting to house your watercraft of choice. The period style of the building's living space (2,308 sq ft) is enhanced by artful, expansive and expensive landscaping of local stone and materials; patios, pathways, limestone steps, iron railings, border rock fences, 2 large rough cut board and batten pine sheds, with steel roofs to match the main house! Upgraded Septic system, Brand new Kohler-Generator, and fully Winterized Bunkhouse Cabin. This is a home that needs to be seen and experienced in person. so come see today! (id:47351)
1004 Rainbow Crescent
Kingston, Ontario
Welcome to 1004 Rainbow. This 3-bedroom, 2.5-bathroom, 2 storey home has so much to offer. It's located on a quiet street and within walking distance to grocery stores, restaurants, primary schools, La Salle High school and everything else Kingston's east-end has to offer. The home sits on a fantastic pie shaped lot, with an enormous fully fenced backyard that backs on to a walking path. Enter the home into the foyer and you'll find an office and half bathroom, plus inside access to the attached 1 car garage. The open concept kitchen offers plenty of counter and storage space, center island and stainless steal appliances. The living room & dining room are spacious, offer great natural light plus beautiful refinished hardwood floors. Access to the backyard is through a sliding glass door. This backyard is truly something, offering a huge deck, shed, gate to the walking path and so much room for activities. Upstairs you will find 3 good size bedrooms and a 4-piece bathroom. The basement is finished and offers a huge rec. room plus a 3-piece bathroom. Updates include: Furnace & AC are less than 5 years old. (id:47351)
2323 County Rd 40
Quinte West, Ontario
Seeking country living just on the outskirts of town? Solid 4 bedroom, 2 bath, 1480 sq ft century home is only 5 minutes north of Trenton. Covered front porch to sit and gather. Inviting front foyer opens to naturally lit dining area to congregate, wide open to kitchen featuring an abundance of cabinetry, countertops for preparations of meals with your family and friends. Living room, bedroom/office, and laundry compliment the main level. Upper level features 2 bedrooms with tray ceilings, a generous sized primary bedroom highlighted with vaulted ceiling, walk-through closet and it's own 2-pc ensuite. Rear door leads to oversized private deck with plenty of space to BBQ, entertain, or relax and overlook peaceful rear yard. East side bordered with mature evergreens. There's plenty of room for family to run and play, or enjoy a campfire. Detached single car garage with workbench and additional storage for ALL the toys. 200amp c/b, re-shingled 2018, a/c 2024, furnace 2023, UV light/water softener 2024. For the commuter, 1.5hrs to GTA, 1 hr to Kingston. (id:47351)
7 Homewood Avenue
Hamilton, Ontario
Welcome to 7 Homewood Avenue, located in the heart of Hamilton's coveted Kirkendall neighbourhood. This charming property blends classic character with modern updates, offering the perfect mix of old-world charm and contemporary living. Kirkendall is a walkable community at the base of the escarpment, offering easy access to Locke Street’s vibrant shops, cafes, and restaurants, as well as parks, schools, trails, the GO station, and the 403. This 2-unit, legal duplex has undergone extensive renovations. The upper level features a stunning 1-bedroom + loft unit with 2 full bathrooms, 18' high ceilings, and plenty of natural light from large windows and skylights. Stained glass windows add historical charm, while a full wrap-around balcony provides outdoor enjoyment, covered for year-round use with durable composite material. The main floor unit offers a spacious 1-bedroom layout with a stunning kitchen and large windows, filling the space with natural light. Fully renovated, it also presents an opportunity for a home business, with the current setup ideal for a massage therapy clinic. Boasting 2558 sq ft of living space, this home features modern upgrades, including a new metal roof (2019), all-new windows (2023). The main level has a separate A/C and Furnace System along with 2 mini split heat pumps for year round comfort. The lower level is independently heated and cooled by its own separate Carrier Heating and A/C system. The fully landscaped yard includes a beautiful patio, perfect for outdoor entertaining. Blending character, comfort, and convenience, this home is in one of Hamilton’s most desirable neighbourhoods. Don’t miss out on this stunning property! (id:47351)
219 King Street E Unit# 4
Hamilton, Ontario
Welcome to Unit 4 at 219 King St. E—an inviting 1-bedroom, 1-bathroom unit located in the heart of Hamilton’s vibrant International Village. This charming unit blends character and comfort with exposed brick in the kitchen, a spacious living area, and private in-suite laundry. The bedroom features a walk-in closet with direct access to a rare, oversized private deck—perfect for outdoor entertaining or unwinding in your own urban oasis. Situated on bustling King Street, you're just steps to restaurants, shopping, public transit, and everything downtown Hamilton has to offer. Don’t miss your chance to live in one of the city’s most walkable and connected neighbourhoods! (id:47351)
3 Oceanus Avenue
Hamilton, Ontario
Bright & Spacious Beautiful 3 Bedroom ,With 2.5 Washroom, 2-Storey Townhouse In Family Friendly neighbourhood. Great Open Concept Layout! Breakfast Area With Walk-Out To Yard. Classy Kitchen With Modern Stainless Steel Appliances, Quartz Counter Top. Large Primary Bedroom W/5 Pc Ensuite. Lots Of Natural Sunlight. Big Linen Closet. Near Shopping Center, Walmart, Canadian Tire, Restaurants, etc. (id:47351)
209 Balmoral Avenue S
Hamilton, Ontario
Nestled in Hamiltons sought-after Delta neighbourhood at the base of the escarpment, this distinguished 1.5-storey home offers standout curb appeal, tasteful modern updates, and a stunning family room addition - making it both turnkey and truly unique. The main floor features a fully renovated kitchen with stainless steel appliances, quartz counters, extended cabinetry, and a versatile counter space ideal as a desk or coffee station, plus a spacious dining area and stylish 2-piece powder room added in 2019. The show-stopping family room boasts soaring vaulted wood ceilings, two skylights, six windows, and a walkout to the backyard deck. Upstairs, three generous bedrooms and a full bathroom are complemented by original wood trim and stairs that add classic character. The finished basement includes a separate side entrance, rec room, laundry, storage, and a bonus 2-piece bathroom. A covered front porch and double-wide driveway add to the homes convenience, while the fenced backyard offers a peaceful retreat with the utility of a shed. Just three blocks from the iconic Gage Park and close to festivals, boutique shopping, gourmet food, and nature - with quick access to the Red Hill Valley Parkway this property is a true gem. exemplifying timeless quality in one of Hamiltons most desirable settings. (id:47351)
525 Cavanagh Lane
Milton, Ontario
Welcome Home! Your gorgeous, end-unit, semi-detached townhome awaits in one of the most family friendly and highly sought after neighbourhoods in all of Milton. A dream for any new family, as your new home is steps from highly rated schools, shopping and more. Nothing says home like being able to walk your kids to school! This home features a main area large enough for the entire family: a full-kitchen for your family's best chef, a separate eating area to keep an eye on your little ones as they eat, a large breakfast bar that also over-looks your new dining room/homework station. Multi-tasking at it's finest as you cook dinner for everyone while also being able to help out with the latest word problem of the day! After a long day, enjoy the sunset on your beautiful balcony and enjoy some peace and quiet. With an expanded driveway, you'll have plenty of room for 3 cars, no need to worry about Milton's overnight parking laws here! And with an oversized ground level foyer, the entire family can step into your new home without bumping into each other. This home has everything your family needs now as well as in the future. Take a look today and fall in love! (id:47351)
5181 Alton Road
Burlington, Ontario
Nestled on a quiet street in South East Burlington, this beautifully renovated home features an open-concept design with numerous upgrades. The spacious eat-in kitchen overlooks the living and dining areas and includes a sliding door that leads to the backyard patioperfect for indoor-outdoor living. Additionally, the home is just a short walk from the beautiful Burloak Waterfront Park, allowing you to enjoy stunning lakeside views and peaceful strolls at any time. The second floor boasts three well-sized bedrooms and a stylish 4-piece bathroom. The bright lower level offers a cozy family room with a gas fireplace, large above-grade windows, a powder room, a laundry room, and additional storage, including a crawl space and a walk-up to the backyard. The private backyard is a standout feature, complete with a patio and a newly built 12 x 16 insulated and drywalled shed, ready to be transformed into a home office, workshop, or personal retreat. There is also plenty of space to add a pool, a badminton court, or a pickleball court, creating your ideal backyard retreat. Conveniently located just minutes from Appleby GO Station and QEW, with quick access to the lake, this home perfectly blends comfort, convenience, and modern living. (id:47351)
2915 Argentia Road
Mississauga, Ontario
High Shipping Door Ratio on Argentia Rd, 4 Truck Level Doors on 10,030 Sqft Located inMeadowvale Business Park. 22 ft Clear Located In Close Proximity to Highways 401 & 407.Shipping Area Allows For Efficiency With Easy Access for 53 ft Trailers. Excellent Parking.Professionally Owned and Managed. (id:47351)
21 Disan Court
Toronto, Ontario
Humber River Ravine Lot! Rarely available! Property is beautifully landscaped on almost a 1/4 of an acre nestled on a private court in Etobicoke! Family oriented neighbourhood. Suits multi-generational family. Very well maintained 4 bedroom home with 2 family size kitchens, with over 3400 sqft of living space. A 1975 custom home built with many upgrades by original homeowners! Circular staircase! Wrought iron accents! Solid wood kitchen cabinetry! Walk into spacious, high ceiling foyer, main floor 2pc bath, side entrance with walk out to garden. Open concept eat in kitchen and family room with fireplace, with walkout to balcony overlooking ravine & conservation lands! Spacious living & dining room with hardwood floors. 2nd floor has 4 bedrooms all with hardwood floors, Main bath with rough in for bidet, & spacious 24ft primary bedroom with 3pc ensuite bath & large walk in closet. Spacious finished open concept lower level (Easily Converted to In Law suite) with large family kitchen, family room with wood beamed ceiling, & solid wood panelling & den with wood burning fireplace, 2pc bath, large walk-in pantry, laundry room, & cold room/cantina+ walk out to large patio overlooking Humber River & Conservation Lands! Plenty of storage space! Oversized 2 car garage! Fenced in lot! Landscaped grounds with front & rear inground sprinkler system! Minutes to Hwy 401, Hwy 427, New Finch West LRT, Etobicoke North GO Station , Woodbridge shops, Toronto Pearson Airport, Humber College, Canadian Tire, Walmart & New Costco! (id:47351)
12 Enclave Trail
Brampton, Ontario
Absolutely Stunning Home !! East Facing!! Regal Crest Built Brick & Stone Elevation(2246 Sqft as per MPAC) In High Demand Area Of Mayfield Village. Fully Upgraded Kitchen With Quartz Counter & Backspalsh , Open Concept Eat In Kitchen .Separate Living & Family Room, Gas Fireplace In Family Room. 9Ft Smooth Ceiling On Main Floor. Upgraded Porcelain Tiles .Primary Bedroom with 5Pc Ensuite & Walk-IN Closet. Very Spacious other Bedrooms. Laundry on 2nd Floor. Unfinished Look Out Basement with Big Windows. Upgraded 200 AMP Electrical Panel . House is Ready to Move In .Close To Walmart Plaza, School , Bus Stop , Park & Hwy410. (id:47351)
808 - 5 San Romanoway
Toronto, Ontario
Absolute Steal Deal for First time Home Buyer! It's Now or Never! Why Renting when you can Buy your Own. Positive Cash Flow for Investors. Renovated Unit, Super Spacious, Open Concept, over 900 Sq Ft, Kitchen Offers Deep Sink, S/S Appliances, Natural Stone Countertop & Vinyl Backsplash. 7x3 Feet Ensuite Locker, Ensuite Laundry, 20x5 Feet Balcony, Double Closet in Hallway, Master Double Closet with Shelving, Bath Shower Door by Bath Fitter. Building Has Recently Updating Windows, Balcony Doors and Elevators. Maintenance Fee Include Heat, Water, Internet, one car Parking, Building Insurance, Common elements. Very convenient location just walking distance to shopping mall, Transit, Grocery Stores, Finch West Subway Station, and the soon-to-open Finch West LRT (2024). (id:47351)
418 - 3660 Hurontario Street
Mississauga, Ontario
This single office space boasts a unique advantage with its two-sided windows, providing you with a captivating street view. Meticulously maintained, professionally owned, and managed 10-storey office building, this location is strategically positioned in the bustling Mississauga City Centre area. The proximity to the renowned Square One Shopping Centre, as well as convenient access to Highways 403 and QEW, ensures both business efficiency and accessibility. Additionally, being near the city center gives a substantial SEO boost when users search for terms like "x in Mississauga" on Google. For your convenience, both underground and street-level parking options are at your disposal. Experience the perfect blend of functionality, convenience, and a vibrant city atmosphere in this exceptional office space. (id:47351)


