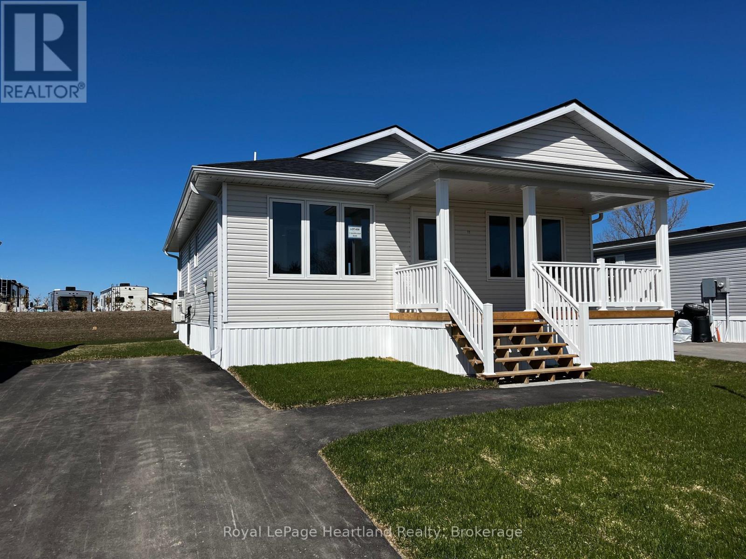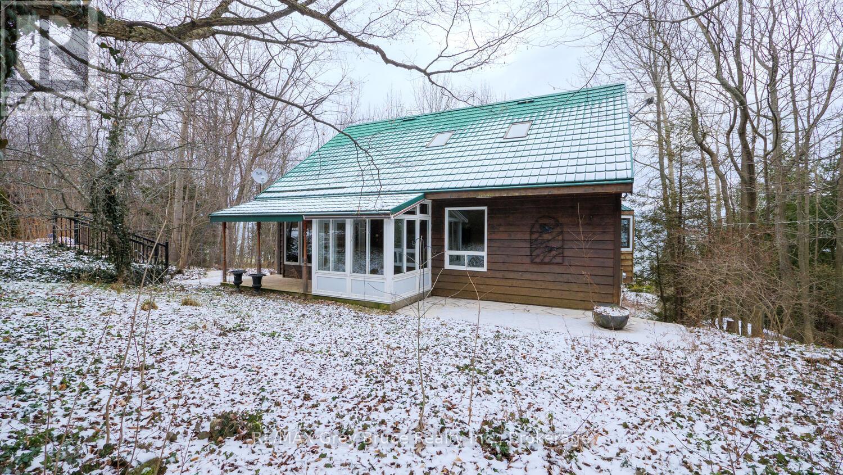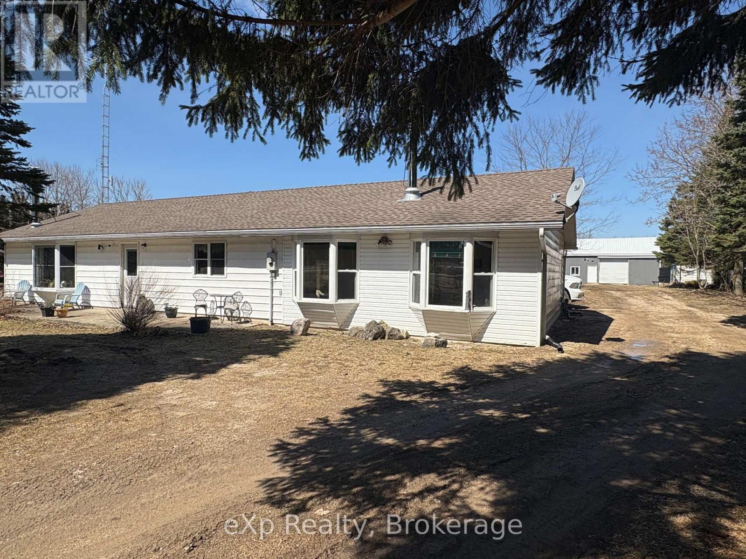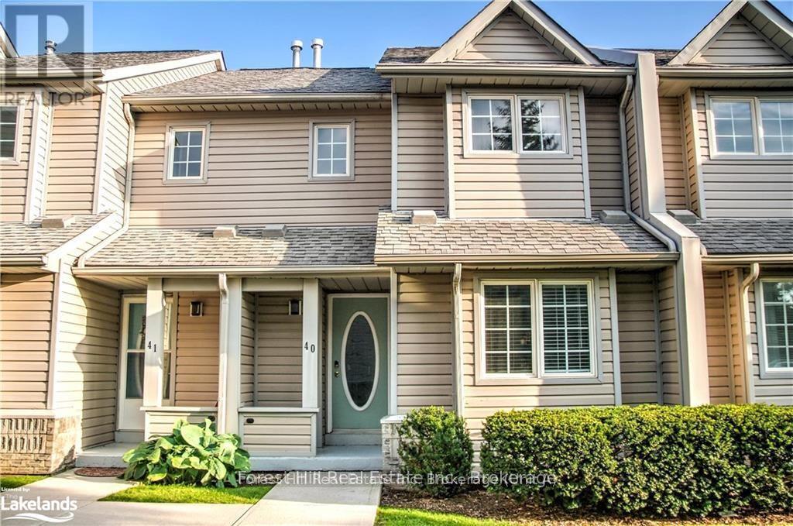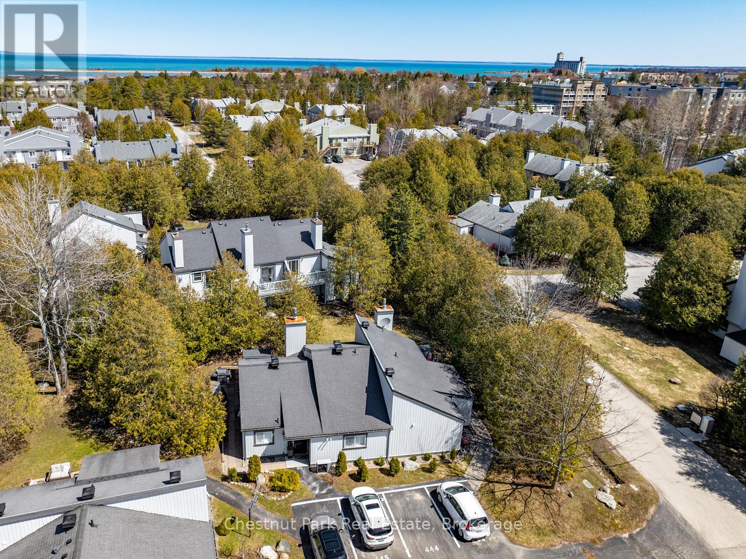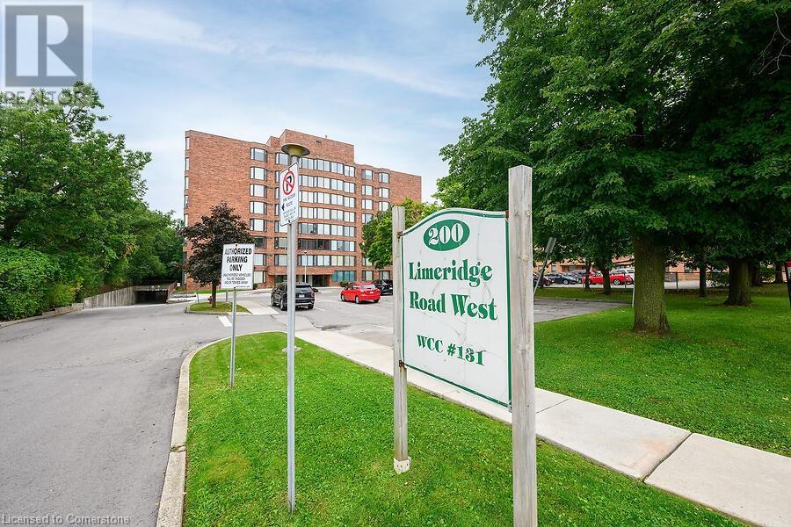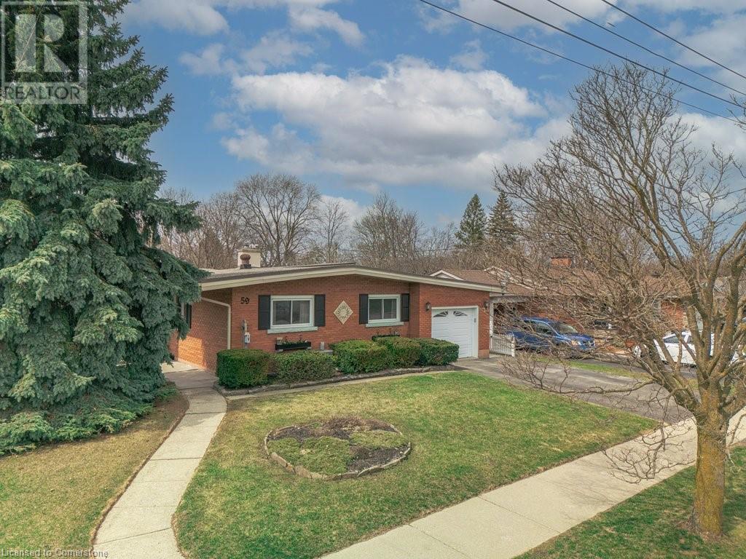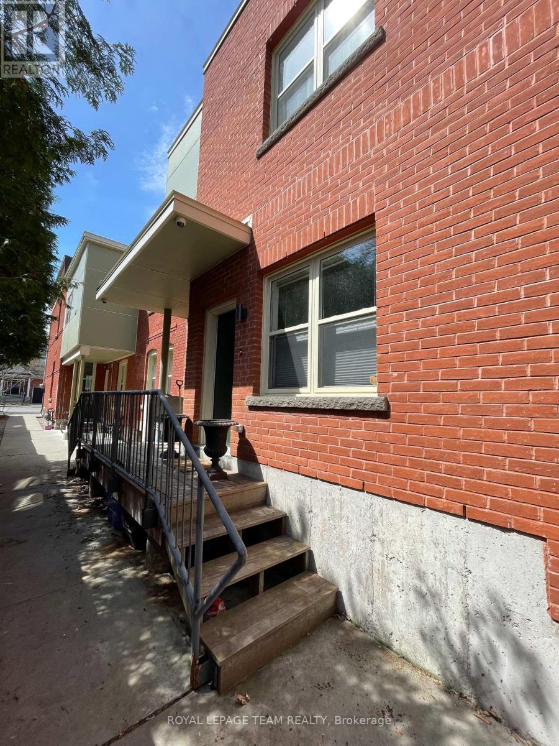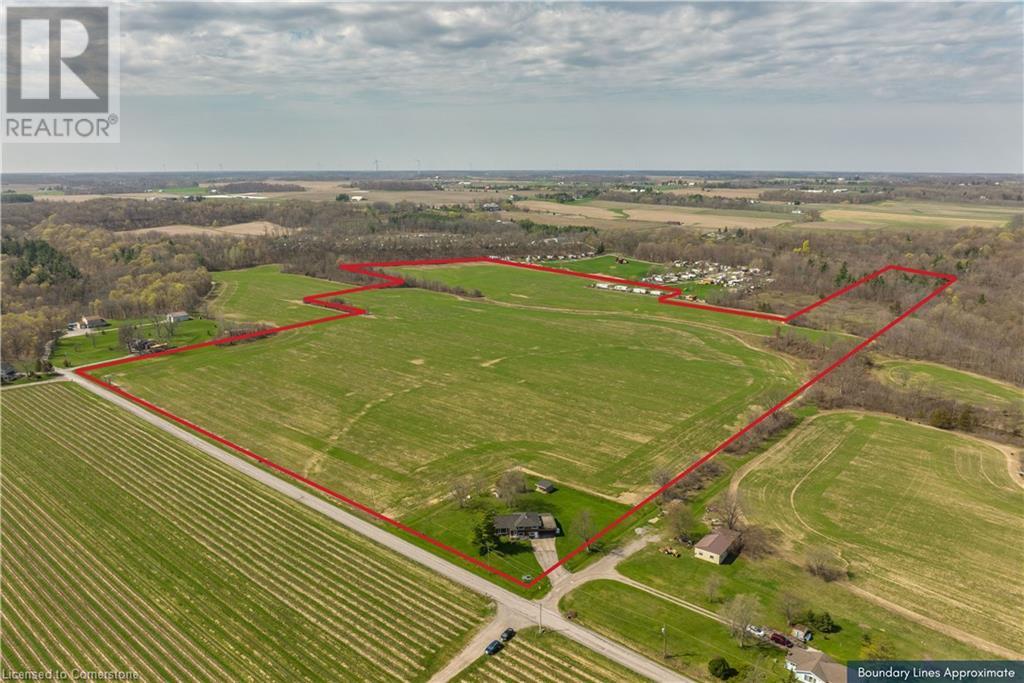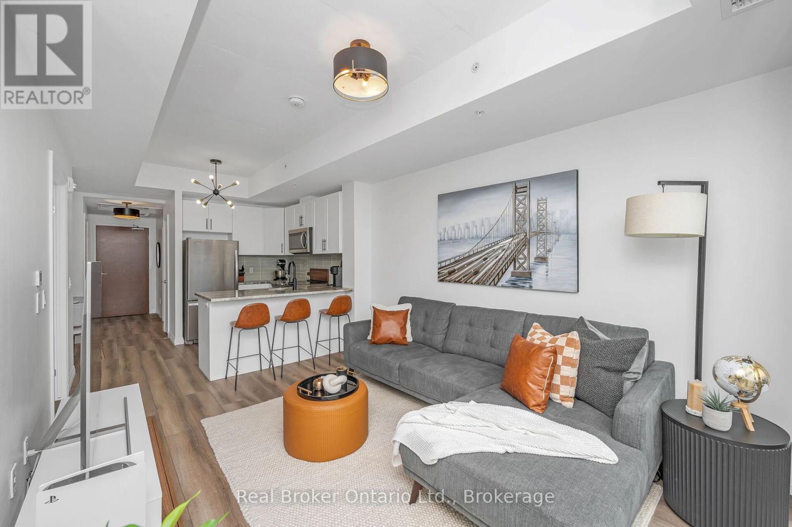11 Bluffs View Boulevard
Ashfield-Colborne-Wawanosh, Ontario
Welcome to Huron Haven Village! Discover the charm and convenience of this brand-new model home in our vibrant, year-round community, nestled just 10 minutes north of the picturesque town of Goderich.This thoughtfully designed WOODGROVE A FLOORPLAN with two bedroom, two bathroom home offers a modern, open-concept layout. Step inside to find a spacious living area with vaulted ceilings and an abundance of natural light pouring through large windows, creating a bright and inviting atmosphere. Cozy up by the fireplace or entertain guests with ease in this airy, open space. The heart of the home is the well-appointed kitchen, featuring a peninsula ideal for casual dining and meal prep. Just off the kitchen is a lovely dining area which opens up to the living area. With two comfortable bedrooms and two full bathrooms, this home provides both convenience and privacy. Enjoy the outdoors on the expansive deck, perfect for unwinding or hosting gatherings. As a resident of Huron Haven Village, you'll also have access to fantastic community amenities, including a newly installed pool and a new clubhouse. These facilities are great for socializing, staying active, and enjoying leisure time with family and friends. This move-in-ready home offers contemporary features and a welcoming community atmosphere, making it the perfect place to start your new chapter. Don't miss out on this exceptional opportunity to live in Huron Haven Village. Call today for more information. Fee's for new owners are as follows: Land Lease $604/month, Taxes Approx. $207/month, Water $75/month.-- (id:47351)
504791 Grey Road 1
Georgian Bluffs, Ontario
Welcome to a waterfront retreat waiting to be revitalized! This once treasured gem, featuring an expansive 180 feet of frontage, beckons you to reimagine its full potential. Nestled along the water's edge, this property offers a unique opportunity to restore and customize a piece of paradise. While time may have weathered some of its charm, the allure of this waterfront lot remains undeniable. Imagine breathing new life into this picturesque setting, where the ever-changing views and gentle lapping waves serve as a backdrop to your vision of a dream home or a revitalized retreat. The property's generous frontage opens the door to endless possibilities, from redesigning the existing structure to crafting a brand-new masterpiece. Conveniently located near local amenities, dining, and entertainment, this waterfront property seamlessly blends the tranquility of nature with the accessibility of urban living. Seize the opportunity to breathe new life into this waterfront. Whether you're envisioning a meticulous restoration or a complete reinvention, this property invites you to be part of its next chapter. Schedule a viewing with your REALTOR and explore the exciting potential that awaits in this revitalization journey! (id:47351)
320047 170 Road
Grey Highlands, Ontario
If you are ready for a little piece of country, maybe a little hobby farm, or just a change in pace, then this is the property for you! This 3 bedroom home has had many updates over the past few years, including all electrical, plumbing, flooring, fully renovated kitchen, and was designed with in-law suite capabilities in mind. With beautiful and bright one level living, featuring a wonderfully large family room with woodstove ,primary bedroom with ensuite, and a walkout to the rear yard where you'll find numerous apple trees, a spring fed pond, a 30 x 40 workshop, garage, and storage shed, this property may just tick all the boxes. Located on a quiet stretch of road, just minutes to Flesherton or Dundalk, this inviting property is ready for the next owners to move in and start making memories! (id:47351)
40 - 162 Settlers Way
Blue Mountains, Ontario
Welcome to your dream retreat, perfectly situated within walking distance to Blue Mountain Village and the Toronto Ski Club. Nestled in a quiet, friendly community with stunning views of the hills, this bright and spacious home has been thoughtfully renovated throughout for maximum comfort and style. Step into the newly updated kitchen, featuring modern appliances, quartz countertops, and a generous breakfast bar, ideal for entertaining or casual dining. The open-concept main floor is designed for relaxed, easy living, complete with a cozy gas fireplace, large dining area, and a walkout to your private terrace perfect for après-ski gatherings. With 3 spacious bedrooms, including a serene primary bed with a private balcony and updated ensuite, this home offers both privacy and luxury. The refreshed bathrooms add a modern touch, while the lower level provides even more space to unwind, with a second gas fireplace, a cozy rec room with TV, and a bar/games area. Private laundry is conveniently located on this level as well.Enjoy one reserved surface parking spot and plenty of visitor parking. Just 10 minutes to Collingwood and mere steps from skiing, dining, shopping, and entertainment, this is your opportunity to truly live the four-season lifestyle in The Blue Mountains. **THIS PROPERTY TURNKEY - INCLUDING ALL FURNISHINGS** (id:47351)
443 Oxbow Crescent
Collingwood, Ontario
Light and bright bungalow condominium boasts 1 bedroom with 4 piece ensuite bath and walk in closet in Cranberry Village / Living Stone Resort. Open concept entry, kitchen, dining and living room with natural gas fireplace and walkout to patio area. Additional 3 piece bathroom with laundry facilities. Vinyl flooring throughout. Enjoy all seasons in this fabulous one floor living condo. (id:47351)
200 Limeridge Road W Unit# 405
Hamilton, Ontario
Welcome to a beautifully maintained 823 square foot condo nestled in the heart of Hamilton’s desirable West Mountain community. This bright and inviting unit features a modern, updated kitchen with granite counters, plenty of cabinet space, a cozy dinette space, and open-concept living room perfect for relaxing or entertaining. The sun soaked primary bedroom is spacious and offers comfort and privacy, while the convenience of in-suite laundry adds to the ease of everyday living. Enjoy the added value of one storage locker and a private underground parking spot. Located minutes from the Linc Parkway, downtown Hamilton and close to schools, parks, rec centre and shopping, this home offers the perfect blend of comfort and convenience. Whether you're a first-time buyer, down sizer, or investor, this condo is a fantastic opportunity. Don’t miss your chance to call this lovely unit home! (id:47351)
59 Trafalgar Avenue
Kitchener, Ontario
Spotlessly clean 3 + 1 bedroom bungalow with finished walkout basement on a fabulous partially fenced lot with a large, raised deck, patio, garden shed, and mature trees backing onto Prospect Park and located in the desirable Stanley Park area. Large windows flood the living spaces with lots of natural light. This beautiful home has original hardwood flooring throughout the living room and bedrooms, adding warmth and character. The kitchen boasts ample white cabinetry, a double stainless-steel sink, and a large window overlooking the backyard and park. It opens to the dining room, which has a walkout to the raised deck—ideal for summer BBQs and entertaining. The 3 main floor bedrooms share the 4pc main bath with tiled flooring and tub surround. The finished lower level offers a cozy family room with corner wood-burning fireplace with insert and walkout to the patio and spacious backyard, perfect for outdoor gatherings. Also on this level is a rec room, 4th bedroom and 3pc bathroom with shower with sliding glass doors. This home combines classic charm with modern updates and a prime location, making it an excellent opportunity for families or anyone seeking a peaceful, well-maintained property in a sought-after community. (id:47351)
223 Westvalley Private
Ottawa, Ontario
Welcome to 223 Westvalley Private a warm and inviting three-storey end-unit townhouse that feels like home the moment you step inside. Set against a backdrop of trees with no rear neighbours, this home offers rare privacy and a peaceful setting that's perfect for both quiet mornings and lively gatherings. Step into the open-concept main floor, where hardwood floors and a beautiful hardwood staircase add timeless character. The cozy gas fireplace invites you to curl up with a book, while the kitchen opens onto a large deck ideal for summer BBQs or relaxing with a cup of coffee in the sun. Throughout the home, custom shutters add a touch of charm and elegance that truly makes this space feel special. Upstairs, you'll find three spacious and sun-filled bedrooms. The primary bedroom features a full ensuite, creating a private retreat at the end of the day. The other bedrooms are bright and welcoming, with plenty of closet space for everything you need. The entry level offers a flexible family room that works beautifully as a home office, playroom, or cozy den, with patio door access to the backyard a perfect spot for enjoying some fresh air. This lovingly maintained home comes with important updates already done: roof (2023), furnace (2021), and A/C (2024), giving you peace of mind for years to come. Situated just steps from the LRT (Walkley Line 2), shopping, and entertainment, and just 15 minutes door-to-door to Carleton, this location combines charm with convenience. The monthly association fee is $99 and covers maintenance of shared spaces, including park with play structure) and road. This home is full of heart and ready to welcome its next chapter. Come see for yourself! (id:47351)
C - 192 Stanley Avenue
Ottawa, Ontario
Available July 1st Great Location in New Edinburgh! Don't miss this charming 2-bedroom, 1-bath unit located in the heart of New Edinburgh! Featuring approx. 775 sq. ft. of beautifully maintained living space with hardwood flooring throughout, this open-concept unit is perfect for comfortable city living. Features: In-unit laundry, Gas forced air heating & A/C, Electrical panel in unit, Storage locker in basement, OPTIONAL PARKING available for $150/month at the rear of the building on the left side, Close to parks, cycling trails, and public transit. Live in a vibrant and highly walkable neighborhood, surrounded by greenery and all the amenities you need. Attached is the floor plan. Available July 1st Book your viewing today! Utilities: The Tenant is responsible for paying all utilities and services for the property. Small outdoor space for Tenant ideal for compact seating and potted plants. Attached floor plan of unit. (id:47351)
6808 Suncrest Drive
Ottawa, Ontario
This stunning waterfront gem is your dream come true! With your own private sandy beach & just 20 minutes from downtown Ottawa, this home offers 2 main floor offices one w a serene water view. The heart of the home is an expansive kitchen that flows seamlessly into a spacious family room, where an opulent stone fireplace awaits. Large windows stretch across the rear, offering breathtaking beachfront vistas that flood the space with natural light. For those special gatherings, there's a separate dining room paired w a formal living room. Retreat to the luxurious primary suite w double doors, a walk-in closet & an ensuite that boasts a double-sided fireplace, all sharing the same waterfront view. The fully finished basement offers a large family room w a gas fireplace, an extra bedroom & convenient garage access. Located in a vibrant neighbourhood with a mix of professionals, you'll also enjoy access to a community pool & tennis court. This isn't just a home; it's a lifestyle waiting for you! (id:47351)
570 Macdonald Ave # 201
Sault Ste. Marie, Ontario
Welcome to Unit 201 at 570 MacDonald Ave! A beautifully renovated 3-bedroom, 1-bathroom corner unit offering 1,100 square feet of bright, contemporary living space. Professionally renovated in 2022, this condo blends style, quality, and comfort in a prime location. Step into a brand-new kitchen featuring soft-close drawers, stunning quartz countertops, a touch faucet, and a sleek sit-up island perfect for casual dining or entertaining. All new stainless steel appliances are included, along with a built-in dishwasher for added convenience. Every detail has been carefully considered, from the new flooring and lighting throughout to the upgraded interior doors and brand-new electrical panel. The fully renovated bathroom boasts a modern tile shower, elegant finishes, and a fresh, clean design. Enjoy cozy evenings in the spacious living room, complete with a custom wall unit and electric fireplace that creates the perfect ambiance year-round. Natural light pours in from multiple exposures as a corner unit, creating a warm and inviting atmosphere. Whether you're a first-time buyer, down sizer, or investor, this turnkey condo checks all the boxes. Don't miss your chance to own this thoughtfully updated, move-in-ready home. Schedule your viewing today! (id:47351)
41 Tuckett St
Sault Ste. Marie, Ontario
2 bedroom bungalow in great east end location! Can easily be converted back to a 3 bedroom take out the dining room.2 baths,2 kitchens, hot water heating and updated main bath. Rec room and office in basement with a workshop. Enjoy patio doors to large deck 18x28 garage, paved driveway and lovely rear yard. Call today. (id:47351)
45 Yorkland Boulevard Unit# 206
Brampton, Ontario
CHIC 2-BEDROOM CONDO IN A PRIME LOCATION WITH A BALCONY & EXPANSIVE TERRACE! Step into stylish condo living with this stunning turn-key 2-bedroom, 1-bathroom home, perfect for first-time buyers, downsizers, and investors! Nestled in a prime location near excellent schools, this bright and airy unit offers easy access to vibrant shopping, dining, and parks. Enjoy nearby trails and the breathtaking Claireville Conservation Area. Inside, the open-concept design features soaring 9 ft ceilings, floor-to-ceiling windows, and easy-care laminate flooring. The upgraded kitchen shines with granite countertops, a chic tiled backsplash, and ample cabinetry, while the spacious bedrooms offer generous double closets for all your storage needs. A well-appointed 4-piece main bath serves both bedrooms. Enjoy seamless indoor-outdoor living with a private balcony off the kitchen plus a 300 sq. ft. terrace with a walkout from one bedroom, offering unobstructed views of nature. This unit includes underground parking, a locker, and additional cold storage. Top-tier building amenities include a gym, party room, games room, and guest suites. Minutes to Hwy 427 and 407 for effortless commuting - this #HomeToStay won’t last! (id:47351)
245 Grey Silo Road Unit# 101
Waterloo, Ontario
Welcome to this open concept 2 bedroom 2 bath condo at the very desirable Trailside Condos located near Rim Park! This mainfloor unit offers a split bedroom plan (The Alder) and is one of the larger units. There is insuite laundry, a pantry closet as well as an entry closet for coats etc. Both bedrooms are carpeted and have a walk-in closet. The bathrooms have ceramic flooring while the living area features engineered hardwood floors. An island and under cabinet lighting enhance the kitchen atmosphere and there is lots of space for a diningroom table. Sliders from the livingroom open to a patio with room for outdoor seating. The indoor parking spot and storage unit are easily accessible across from the stairwell. Enjoy the neighborhood with a library, golf course, trails and parks nearby. (id:47351)
327 Northlake Drive Unit# 5
Waterloo, Ontario
Welcome to 327 Northlake Drive, Unit 5—a beautifully updated, carpet-free ground-floor condo in the desirable Lakeshore North neighbourhood. Painted throughout, this bright and spacious unit features a modern kitchen with ample cabinetry, a stunning backsplash, and stainless steel appliances. The open-concept living area is filled with natural light from sliding glass doors, while two generously sized bedrooms offer large windows and ample closet space. A 3-piece bathroom, in-suite laundry, and a locker add to the convenience. Ideally located within walking distance to Weber/Northfield Plaza and close to schools, Conestoga Mall, St. Jacobs Market, LRT stops, and more, this home has it all. (id:47351)
5 - 4140 Steeles Avenue W
Vaughan, Ontario
High Demand location In a Well Maintained Plaza. High Density Area, Bus Stop In Front Of Plaza, Plenty Of Parking, Close To Major Highways. Currently setup with reception/waiting area, 5 offices, open area and back space. 2 washrooms. (id:47351)
3542 Fifteenth Street
Lincoln, Ontario
A rare opportunity to own prime real estate on the Lincoln Bench! Privacy & peaceful living are available at this picturesque 48 acre property. Located on a dead end road with views of farmer’s fields everywhere you look. The property includes 38 workable acres & 8 acres of bush. 3 road frontages (Fifteenth Street, Seventeenth Street and Bigger Avenue). Well maintained 3 bedroom side split with a partially finished basement. Foyer has ceramic tile flooring and a double entry way closet. Kitchen includes a ceramic tile backsplash and ceiling fan. The formal dining room features laminate flooring and a patio door that leads to the rear deck overlooking the fields. Living room has a large north facing window and laminate flooring. The 4-piece bathroom offers a bath fitter tub/shower. Cozy main floor family room brings the country feel to life with a wood stove, laminate flooring and a double closet. Conveniently located mud room off the carport with two closets. Large sunroom off the back of the carport has new flooring (2022) and offers another space for you to enjoy that country lifestyle. The basement offers a rec room with wood wainscoting and pot lights. Garden shed in rear yard. Tar and gravel roof over the car port; asphalt shingles over the rest of the home (replaced in 2017). All windows were replaced within the past 5 years. Bell Expressvu TV available at the house, not currently in use. NWIC is current internet provider. Land rented for $70/acre for 2025. (id:47351)
3542 Fifteenth Street
Lincoln, Ontario
A rare opportunity to own prime real estate on the Lincoln Bench! Privacy & peaceful living are available at this picturesque 48 acre property. Located on a dead end road with views of farmer’s fields everywhere you look. The property includes 38 workable acres & 8 acres of bush. 3 road frontages (Fifteenth Street, Seventeenth Street and Bigger Avenue). Well maintained 3 bedroom side split with a partially finished basement. Foyer has ceramic tile flooring and a double entry way closet. Kitchen includes a ceramic tile backsplash and ceiling fan. The formal dining room features laminate flooring and a patio door that leads to the rear deck overlooking the fields. Living room has a large north facing window and laminate flooring. The 4-piece bathroom offers a bath fitter tub/shower. Cozy main floor family room brings the country feel to life with a wood stove, laminate flooring and a double closet. Conveniently located mud room off the carport with two closets. Large sunroom off the back of the carport has new flooring (2022) and offers another space for you to enjoy that country lifestyle. The basement offers a rec room with wood wainscoting and pot lights. Garden shed in rear yard. Tar and gravel roof over the car port; asphalt shingles over the rest of the home (replaced in 2017). All windows were replaced within the past 5 years. Bell Expressvu TV available at the house, not currently in use. NWIC is current internet provider. Land rented for $70/acre for 2025. (id:47351)
864 Garth Street
Hamilton, Ontario
Versatile Investment or Family Home on Garth Street Hamilton! This 5-bedroom, 2-bathroom home offers incredible flexibility for both investors and first-time buyers alike. Ideally located directly on the bus route to McMaster University and Mohawk College, this property has operated as a high-performing student rental with no history of vacancies. A rare opportunity for vacant possession allows you to set your own rents or move in right away. Featuring a 4-piece main bathroom and a 3-piece lower-level bath, a finished basement adds valuable living space ideal for larger families or maximizing rental potential. The home has been updated with all new windows for energy efficiency, while outside you'll find a private driveway with potential to extend for additional parking, plus a rear shed for storing tools or seasonal items. Whether you're looking to grow your investment portfolio or find the perfect affordable family home, this Garth Street gem offers location, flexibility, and long-term value. Recent Updates Include: Kitchen 2021, Main Floor Bathroom 2021, Flooring Throughout 2021, Windows 2024, Furnace Approx. 2019. See attachments for rental structure and full list of updates. Book your showing today! (id:47351)
904 - 108 Garment Street
Kitchener, Ontario
Upgraded 1 Bed+ Den, 1 Bath condo with 48 sq balcony. This modern open concept unit features a spacious living room with motorized privacy blinds and a bedroom with blackout blinds for extra comfort. The kitchen has 36 upgraded cabinets, premium vinyl flooring, sleek granite countertops, and a stylish glass backsplash. Whirlpool stainless steel appliances, including a mounted freezer, complete the space. The extra large bathroom has a high-pressure chrome shower head for a spa-like experience. Amenities include a pet run, landscaped BBQ terrace, outdoor pool with accessible elevator and shower, fitness room, yoga area, sports court with basketball net, and an entertainment room with a catering kitchen. The condo is within walking distance to Google, Deloitte, KPMG, D2L, Communitech, McMaster School of Medicine, the University of Waterloo School of Pharmacy, Victoria Park, and downtown with its cafes, restaurants, and shops. It also offers easy access to hospitals, ION LRT, bus stops, Go Train, the Expressway, and the future transit hub (id:47351)
11 Park Avenue E
Burlington, Ontario
Experience contemporary living in the heart of Aldershot, one of Burlingtons most sought-after neighborhoods. This exceptional one-bedroom suite offers a perfect blend of comfort and convenience, just steps from the Aldershot GO Station for effortless commuting. The bright, spacious family room features a cozy gas fireplace and sliding doors that lead to a private back patioideal for relaxing or entertaining during the summer months. Upstairs, the loft-style bedroom includes an ensuite bathroom and a private balcony, creating a tranquil retreat within your own home.Located in the vibrant Aldershot community, youll enjoy easy access to the Royal Botanical Gardens, LaSalle Park, and Highway 403, making this property a great choice for both commuters and nature lovers. Additional features include shared laundry facilities and a dedicated parking spot, ensuring everyday practicality. Dont miss your chance to enjoy the best of modern urban living in a prime locationschedule your viewing today and discover why Aldershot is one of Burlingtons most desirable places to call home (id:47351)
3093 Sandy Bend
Elmvale, Ontario
Your private sanctuary on the shores of beautiful Orr Lake awaits! This turn-key 3+1 bedroom raised bungaloft offers 122' of prime waterfront on a flat, level 0.56-acre lot, perfect for swimming, paddleboarding, or simply relaxing in the sandy, shallow water. Inside, you’ll be captivated by the wall of windows framing breathtaking lake views, flooding the home with natural light. The spacious eat-in kitchen features a walk-out to the deck and boasts all new stainless-steel appliances (2023). Cozy up around one of two fireplaces, located on the main and lower levels. This thoughtfully designed home offers three full bathrooms, a fully finished walk-out lower level, and a versatile loft space. Recent upgrades ensure peace of mind, including a new fully-wired generator (2024), roof (2019), and all new windows and four sliding doors with enhanced security locks (2024). Tucked away on a quiet dead-end road, this exceptional property offers unmatched privacy and tranquility, making it the ideal year-round residence or weekend escape. Whether you're entertaining guests or enjoying quiet mornings by the water, your home is ready to impress. Don’t miss this rare opportunity to own turn-key waterfront living in a serene natural setting. (id:47351)
4161 Palermo Common
Burlington, Ontario
Available June 1st – AAA Tenants Only! Welcome to your next home sweet home in the heart of Burlington! This sun-filled 2-bedroom, 1.5-bath townhome at Walkers & Fairview is perfect for anyone who likes style, space, and convenience. Featuring 1335 square feet of living space including two great sized bedrooms, (the primary has ensuite privilege) and upstairs laundry. Minutes drive to the Go Train plus transit right outside your door as well as shopping and restaurants. One outdoor parking spot is included. Ample visitor parking when your friends come by. Looking for great tenants who will love and care for this space—if that’s you, reach out today before it’s gone (id:47351)
4 Cedar Glen
Grimsby, Ontario
Welcome to 4 Cedar Glen, a charming residence in the heart of Grimsby, offering a blend of modern updates and timeless materials. The exterior of this home is beautifully crafted with Cedar and Angel Stone, giving it both its distinctive name and an elegant, natural appeal. Inside, the home boasts impressive insulation, with the attic featuring R50 insulation to ensure energy efficiency and year-round comfort. The water heater, owned since 2015, provides reliable hot water, while the interior doors, updated in 2016, add a touch of contemporary style throughout the home. Nestled on a very quiet court, this home offers a serene and peaceful environment, perfect for those seeking tranquility. Despite its quiet location, 4 Cedar Glen is still very close to amenities, providing the convenience of nearby shops, restaurants, and services including Costco and Metro. The lower level of the house offers additional living space, perfect for a variety of uses without the feel of a traditional basement. This versatile area can be tailored to meet your family’s needs, whether as a recreation room, home office, or guest suite. 4 Cedar Glen is more than just a house; it's a welcoming and well-maintained home ready for its next chapter. Come experience the unique blend of natural beauty, modern amenities, and the perfect location that make this property truly special. (id:47351)
