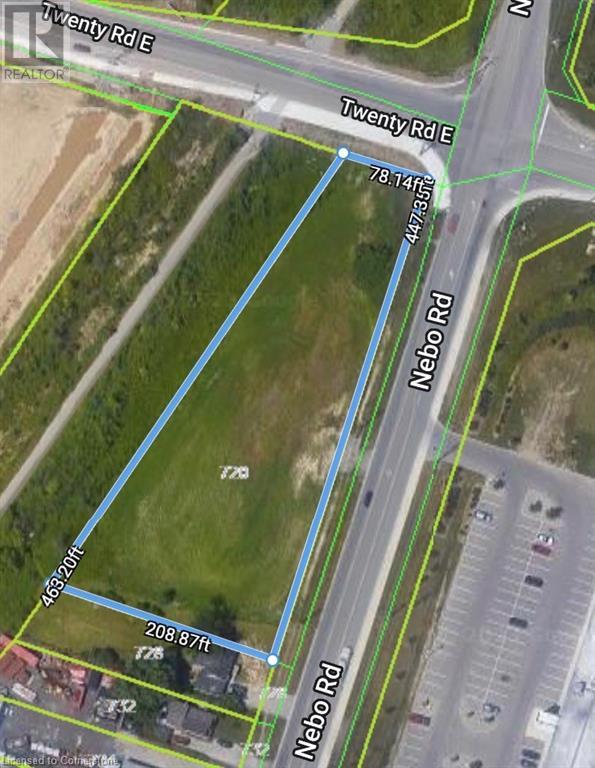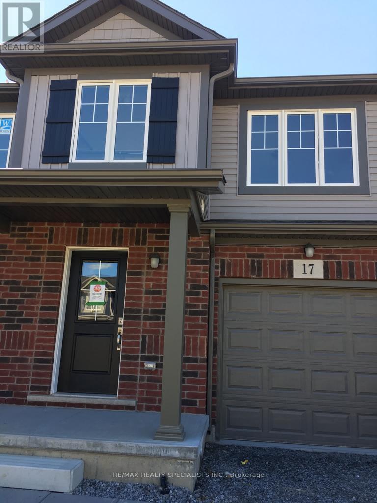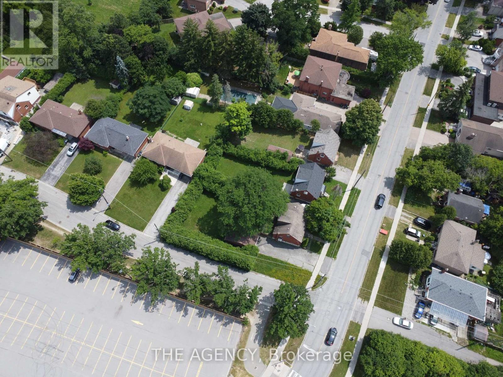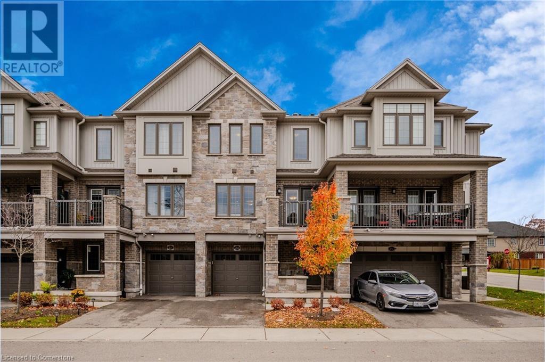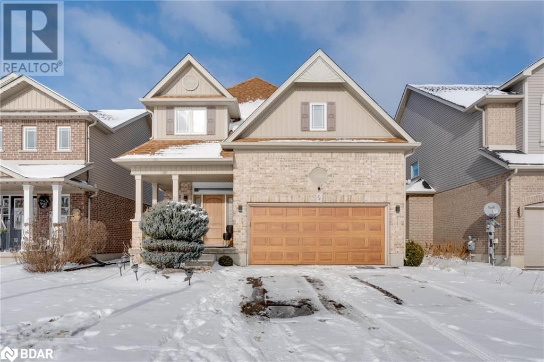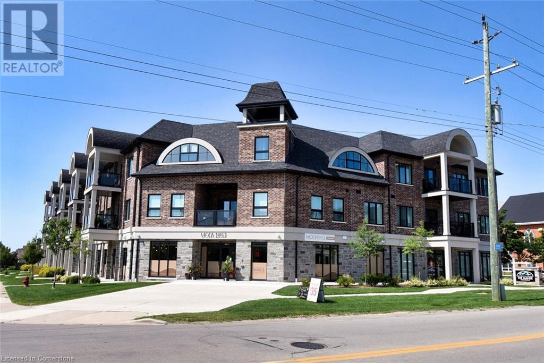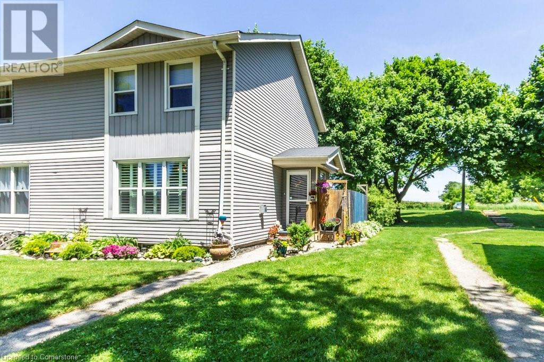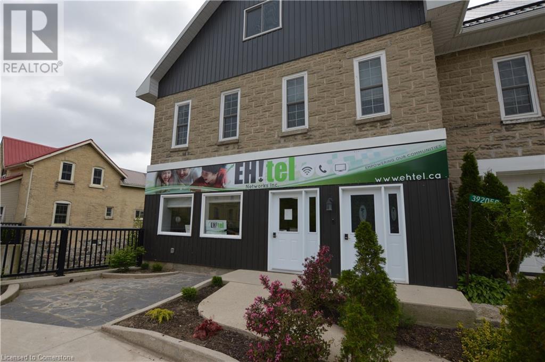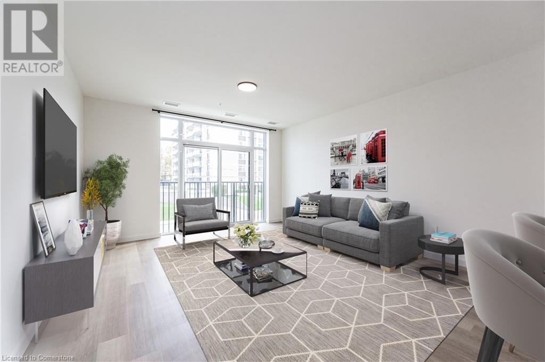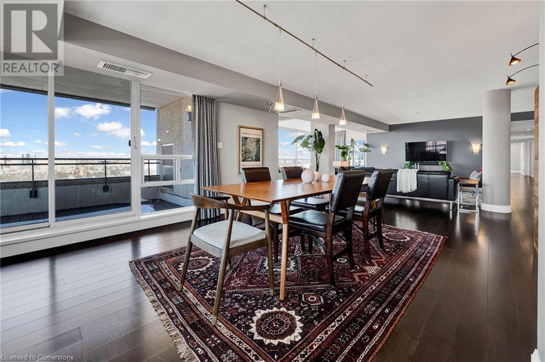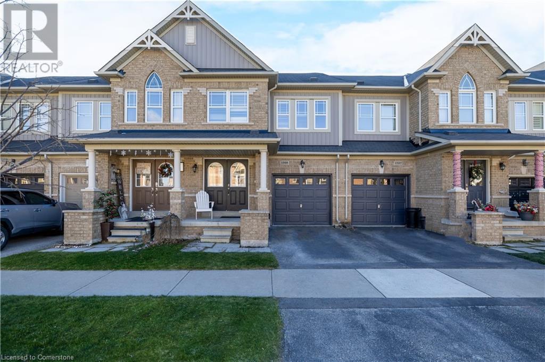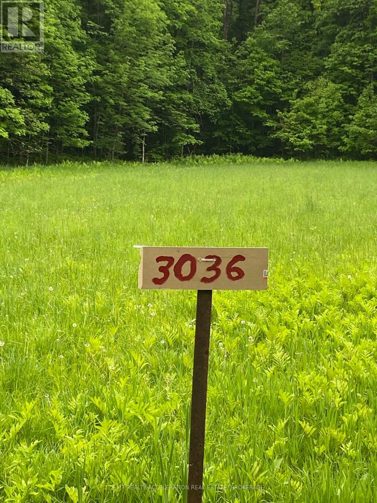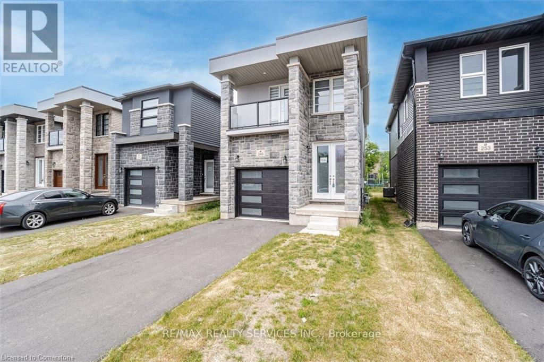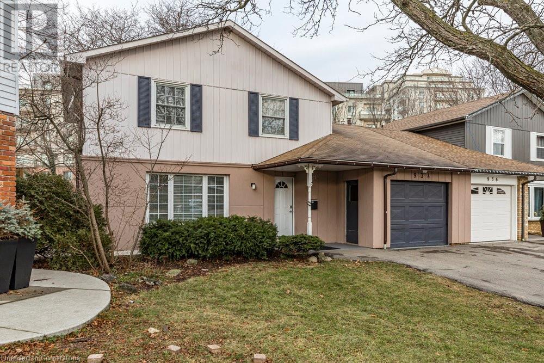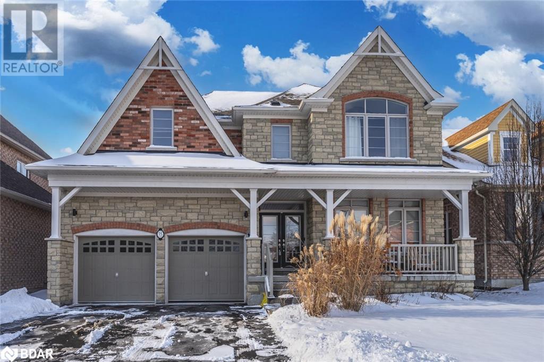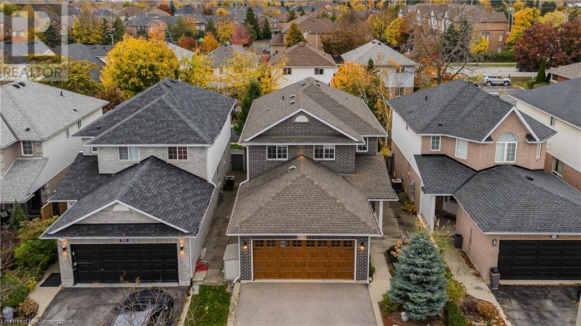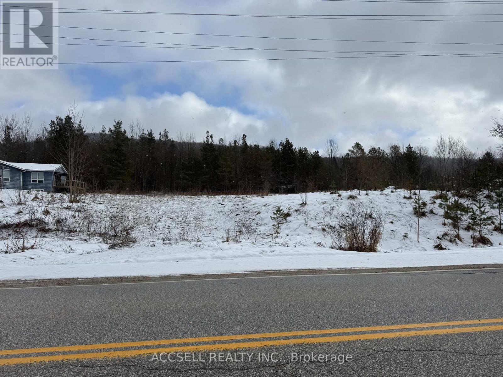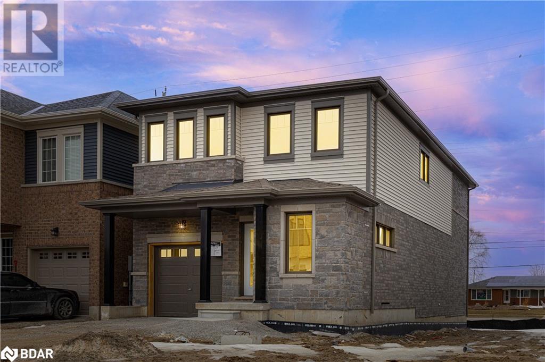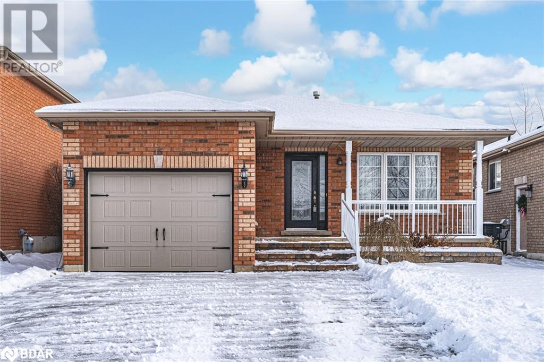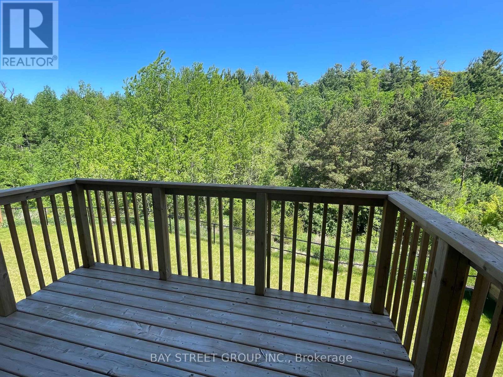720 Nebo Road
Hamilton, Ontario
Introducing an exceptional investment opportunity - 1.47 acres of vacant commercial land with M3 zoning, providing a versatile canvas for a myriad of business ventures. Strategically located in a dynamic and thriving area, this prime piece of real estate offers a unique proposition for savvy investors and entrepreneurs. Services, Water Source and Sewers at Lot Line. (id:47351)
63 Rutile Street
Clarence-Rockland, Ontario
Welcome to this stunning Anco Home Moderna Model, a perfect blend of modern elegance and family-friendly design. From the moment you step inside, youll be captivated by the soaring 17-foot cathedral ceilings and the floor-to-ceiling natural gas fireplace, surrounded by immense windows that flood the space with natural light. The chefs kitchen is designed for both function and luxury, featuring an air sous-vide oven, quartz countertops, a spacious island, a large walk-in pantry, and a 36-inch fridge with a beverage station, craft ice, and a pull-out middle drawer. The main floor flows effortlessly, offering both style and comfort.Upstairs, youll find three generously sized bedrooms, including a bright and inviting primary suite complete with a walk-in closet and a spa-like 4-piece ensuite. Thoughtful upgrades make this home stand out, with EV charging-ready wiring, Google Nest smart home integration, eavestroughs for added durability, and gas appliance hookups for a customizable cooking experience. The tankless water heater is owned, giving you peace of mind with no monthly rental fees.The basement is drywalled and ready for your personal finishes, offering endless possibilities to expand your living space. With an insulated and drywall-finished garage and 200-amp electrical service, this home truly meets every need. Dont miss the opportunity to make this exceptional property your own and experience a lifestyle of modern sophistication! (id:47351)
1776 Green Gables Road
London, Ontario
Welcome to 1776 Green Gables Road located in the heart of Summerside. As you approach, a welcoming covered front porch invites you to step inside. Upon entering, you are greeted by an open-concept living area filled with natural light, thanks to the large windows that enhance the home's ambiance.The modern kitchen, with sleek stainless steel appliances, seamlessly flows into the dining area, which opens to a fully fenced backyard. Upstairs, discover three spacious bedrooms and two well-appointed bathrooms. The primary bedroom offers a walk-in closet and an en-suite bathroom with a luxurious soaker tub. A versatile family room or bonus area provides additional space for entertainment.The finished basement enhances the home's appeal, offering extra living space, a fourth bathroom, ample storage, and a cold cellar. With so much to offer, 1776 Green Gables Road is ready to welcome new owners. Contact your agent for a showing today! (id:47351)
188 Otterbein Road
Kitchener, Ontario
Immaculate custom-made House In Kitchener A Magnificent View On Ravine Lot Built On A Premium Lot @@ 4 Bdrm.. 4 Washrooms. Executive Detached Home!!!, Located At A Very Prestigious Location In Kitchener. A True Once-In-A-Lifetime Opportunity!! M/Flr Features Huge Living & Family Rm With G/Fireplace. Huge Kitchen With Granite, Central Island. Cathedral window valance, Oak stair upgrade with iron picket, Hardwood main & upper floor, Ceramic tiles 24x24, WiFi door bell, WiFi pot lights, 2 floors brick, Top door sidings, Washrooms upgrade (All Showers), Hardwood Floors!! Pot Lights(Inside/Outside), Double Garage, Double door entry. Don't Miss This Opportunity In Great Neighbourhood. RAVINE LOT WITH CUSTOMADE HOUSE PLUS WALK OUT BASEMENT @@ 31 FEET WIDE DECK @@ (id:47351)
11 Player Drive
Erin, Ontario
Welcome To 11 Player Drive-- A 4 Bedroom, 3 Bathroom Home Where Every Detail Has Been Thoughtfully Curated To Elevate Your Lifestyle. Nestled On A Spacious Corner Lot In The Charming Erin Glen Community, This Brand-New Detached Cachet Built Home Is The Perfect Blend Of Modern Elegance And Everyday Comfort. Step Into The Grand Foyer Featuring Soaring 18ft Ceilings. Separate Room On The Main Floor Offers Additional Living Space Overlooking The Front Yard. 9ft Ceilings On The Main Floor With Upgraded Oversized Ceramic Tile, Quartz Countertops And Double Under Mounted Sink. This Bright And Open-Concept Layout Is Perfect For Weeknight Dinners As Well As Hosting Large Gatherings. Retreat To The Luxurious Primary Bedroom, Your Personal Oasis Featuring Two Spacious Closets And An Ensuite That Feels Like A Spa Getaway With Double Sinks, Quartz Counters, A Soaker Tub, And Glass-Enclosed Shower. Plus, Three Generously Sized Bedrooms With Large Windows And Plenty Of Closet Space. Sun-Filled Home With Tons Of Natural Light From Every Direction. Direct Access From The Two-Car Garage To The Mudroom Features An Additional Closet Offering Practicality And Convenience. Unfinished Basement Features A Cold Cellar And Lots Of Space For Storage Or Extra Living Area. This New Community Surrounds You With The Perfect Mix Of Modern Amenities And Small-Town Charm. Erin, ON Is Bordered By Caledon, Orangeville, Guelph And Georgetown (Halton Hills). Approximately 40km From Brampton & 80km From Toronto. **** EXTRAS **** Fridge, Stove, Dishwasher, Washer, Dryer & Window Coverings To Be Installed Before Occupancy. (id:47351)
17 Damuda Avenue
Thorold, Ontario
Beautiful 3 Bedroom Townhouse property with an attached Car Garage Located In A Hansler Heights Community in Thorold. There's Nothing To Do But Move In! This Upgraded Home Is Very Bright And Welcoming, Offers A Spacious Kitchen W/Upgraded Cabinets, S/S Appliances, Upgraded Laminate &Broadloom, 3 Good Size Bedrooms & 3 Washrooms, Open concept Great room , patio deck, Upstairs laundry for convenience, unfinished basement for storage/office/gym & much more.. **** EXTRAS **** S/S Appliances (Fridge, Stove, Microwave Over the range, Dishwasher),White Washer & Dryer, AC, HWT Rental To Be Paid By Tenant, All Utilities To Be Paid By Tenant. Minutes to Shopping mall, Restaurants, Parks, Public Transit, Schools, & QEW (id:47351)
192 Huntingford Trail
Woodstock (Woodstock - North), Ontario
Bright and spacious upgraded 4 bedroom and 3 washroom townhouse with premium backyard is available for lease at prime location of Woodstock. Open concept layout features a dining room, great room with a fireplace, upgrade kitchen, S/S appliances, and center island and no sidewalk. Hardwood floor throughout the main floor, 9ft ceiling & large windows. 4 good size bedrooms on second floor with master en-suite. Walking distance to plaza, newly building school, park and all other amenities. (id:47351)
88 Parkway Parkway
St. Catharines (444 - Carlton/bunting), Ontario
Hard to find a positive cash flow investment? This property may provide a easy solution to investors or families who need extra rent to cover their high mortgage interest. This property has three existing bedrooms and one potential big room as the fourth bedroom on basment floor (id:47351)
1106 - 60 Honeycrisp Crescent
Vaughan (Vaughan Corporate Centre), Ontario
Welcome to the Stunning Mobilo South! Condos Located in the Heart of The Vaughan Metropolitan Centre. West Facing Bachelor Unit with Modern finishes. Really bright unit with quartz counter tops and matching backsplash. Built-in appliances. Wide plank laminate floors. Full Size washer and dryer with separate walk-in closet/storage. High floor, West Facing, unobstructed views, and lots of natural light. Located south of Highway 7, east of Highway 400, and north of Highway 407. Close to IKEA, Walmart, Hospital, Vaughan Mills, restaurants, and Canada's Wonderland. includes the following Amenities: Fitness center, 24-hour concierge, Party Room, BBQs, guest suites, and bike storage **** EXTRAS **** 400- Acres Master planned community, steps to brand new subway, 5 mins to York U, 15mins to Yorkdale, 43 mins to Union Station, Easy Highway Access(407,400, HWY 7), Nearby Parks, VIVA, TTC, BUCA +++ (id:47351)
3873 Concession Rd 3
Adjala-Tosorontio, Ontario
Very private building lot. Wall located on a quiet road. Close to Loretto. Level, ad easy to build on. 196x218 FT. Row of trees on North and West boundaries ideal for natural windbreak. Build your dream home. (id:47351)
21 Murray Avenue
Toronto (Agincourt South-Malvern West), Ontario
Amazing opportunity to build your dream home on this impressive 50 X 165 Foot Lot in an established Agincourt community. Peaceful location with quick access to 401, Brimley and Sheppard. GO Train, Agincourt Recreation Centre , parks, Schools and shopping at STC are easily accessed. Land value only. Original owner since 1960! (id:47351)
388 Okanagan Path
Oshawa (Donevan), Ontario
Welcome To This Newly Built, Bright, And Spacious Unit At Symphony Towns. Features 3-Storeys,With 3 Bedrooms & 3 Washrooms - Including Two Ensuites! Open Concept Kitchen With Island, Breakfast Area, And Great Room. Beautiful, Separate Living/Dining Room. Great For Family Living W/Lots Of Space For Entertaining Throughout. Close To Schools, Shopping, Parks, Go Train, Highways & Much More! $2995 Unfurnished. (id:47351)
94 North Garden Boulevard
Scugog (Port Perry), Ontario
Assignment Sale! This beautiful brand-new home with 4 spacious bedrooms and 4 modern washrooms. Featuring a grand double door entry and an open concept living area, this home offers comfort and style throughout. Situated on a premium lot, it includes over $20K in thoughtful upgrades. With a double car garage and plenty of room for your family to grow, this home is ideally located in a desirable neighborhood. **** EXTRAS **** Buyer/Buyer's agent to verify all the information. (id:47351)
413 - 35 Hayden Street
Toronto (Church-Yonge Corridor), Ontario
1 Bedroom condo at Prime Location At Yonge/Bloor - Close To Shopping, Restaurants, Universities, Galleries. Subway Is Across The Street. Building Amenities Include Indoor Pool & Jacuzzi. Open concept Modern And Contemporary Suite W/ Amazing Layout. **** EXTRAS **** Fridge, Stove, Dishwasher, Washer & Dryer. (id:47351)
39 - 19 Avondale Avenue
Toronto (Willowdale East), Ontario
Great Opportunity to own a Parking Spot to use for yourself or rent out. Only available for current owners at 19 Avondale Ave. (id:47351)
139 Blake Avenue
Toronto (Newtonbrook West), Ontario
The Agency is pleased to introduce a rare and exceptional development site offering a unique assembly package of five properties: 75 Talbot Road, 77 Talbot Road, 79 Talbot Road, 137 Blake Ave, and 139 BlakeAve (the Site). The Site is currently developed with five single detached residential dwellings. This combined offering provides an impressive 253 feet of frontage on Blake Avenue and 154 feet of frontage on Talbot Road, spanning approximately 0.8 acres. A perfect corner site, making it an ideal investment for developers and builders. The Site is located in the Newtonbrook Neighbourhood of Toronto and approximately 635 metres northwest of Yonge Street and Finch Avenue intersection. The Site is a Rider's Paradise, exceptionally well-connected by public transportation, situated just 485 metres from the nearest entrance to the Finch subway station, which is located on TTC Line 1. Additionally, the Site benefits from its proximity to shops, restaurants, and amenities at Yonge and Finch, offering a dynamic and convenient urban lifestyle for future residents. (id:47351)
137 Blake Avenue
Toronto (Newtonbrook West), Ontario
The Agency is pleased to introduce a rare and exceptional development site offering a unique assembly package of five properties: 75 Talbot Road, 77 Talbot Road, 79 Talbot Road, 137 Blake Ave, and 139 BlakeAve (the Site). The Site is currently developed with five single detached residential dwellings. This combined offering provides an impressive 253 feet of frontage on Blake Avenue and 154 feet of frontage on Talbot Road, spanning approximately 0.8 acres. A perfect corner site, making it an ideal investment fordevelopers and builders. The Site is located in the Newtonbrook Neighbourhood of Toronto and approximately 635 metres northwest of Yonge Street and Finch Avenue intersection. The Site is a RidersParadise, exceptionally well-connected by public transportation, situated just 485 metres from the nearestentrance to the Finch subway station, which is located on TTC Line 1. Additionally, the Site benefits from itsproximity to shops, restaurants, and amenities at Yonge and Finch, offering a dynamic and convenienturban lifestyle for future residents. (id:47351)
79 Talbot Road
Toronto (Newtonbrook West), Ontario
The Agency is pleased to introduce a rare and exceptional development site offering a unique assembly of five properties: 75 Talbot Road, 77 Talbot RoAD, 79 Talbot Road, 137 Blake Avenue and 139 Blake Avenue ( the site). The site is currently developed with five single detached residential dwellings. This combined offering provides an impressive 253 feet of frontage on Blake Avenue and 154 feet of frontage on Talbot Road, spanning approx 0.8 acres. A perfect corner site, making it an ideal investment for developers and builders. The site is located in the Newtonbrook Neighbourhood or Toronto and approximately 635 meters northwest of Yonge Street and Finch Avenue intersection. The site is a Rider;s Paradise, exceptionally well-connected by public transportation, situated just 485 meters from the nearest entrance to the Finch subway station which is located on TTC Line 1. Additionally, the site benefits from it's proximity to shops, restaurants, and amenities at Yonge and Finch, offering a dynamic and convenient urban lifestyle for future residents. (id:47351)
115 South Creek Drive Unit# 2b
Kitchener, Ontario
Welcome to this CHARMING AND MODERN TOWNHOME, nestled in the highly sought-after Doon South neighborhood of Kitchener. This METICULOUSLY MAINTAINED, 6-year-young townhome boasts a spacious 1580 sq ft layout, offering a perfect balance of comfort and style with 2 generously sized bedrooms and 2.5 pristine bathrooms. As you step inside, a welcoming covered porch leads you into a bright, airy foyer that offers convenient access to a powder room, garage, and utility room. The main floor is beautifully adorned with durable vinyl flooring and SHOWCASES A SEAMLESS OPEN-CONCEPT DESIGN. The EXPANSIVE LIVING AND DINING AREAS are ideal for both relaxation and entertaining, while large garden patio doors invite you outside to YOUR OWN PRIVATE BALCONY, perfect for enjoying quiet moments or al fresco dining. The gourmet kitchen is a true highlight, offering both functionality and elegance. Upgraded WHITE SHAKER CABINETRY WITH UNDER-CABINET LIGHTING, paired with a striking designer tile backsplash, create a sophisticated atmosphere. The ELEGANT QUARTZ COUNTERTOPS provide plenty of room for meal prep, and the stainless-steel appliances and center island make this kitchen both a CHEF'S DREAM AND A GATHERING SPACE FOR FRIENDS AND FAMILY. Upstairs, you'll find the peaceful primary bedroom, complete with a luxurious ensuite bathroom featuring a glass shower. An additional well-sized bedroom and a family-friendly 4-piece bathroom provide ample space for all. For added convenience, the upper floor also includes a DEDICATED LAUNDRY AREA. Living in Doon South means enjoying the best of both worlds—quiet suburban living with EASY ACCESS TO ALL OF LIFE’S NECESSITIES. You'll be just minutes from excellent schools, vibrant shopping areas, picturesque parks, and major transportation routes, including the 401 and Conestoga College. With low-maintenance condo living, this home offers convenience and ease—ideal for those looking to embrace a carefree lifestyle (id:47351)
36 Tealham Drive
Toronto (West Humber-Clairville), Ontario
Explore 36 Tealham Dr, a stunning and spacious detached home, ideally located just minutes from Humber College. Perfect for families and investors, this property boasts bright and airy living spaces filled with natural light, along with a modern kitchen featuring updated appliances. Enjoy the convenience of nearby parks, public transit, shopping, dining, and more, with easy access to major highways for seamless commuting. (id:47351)
4 Champion Court
Brampton (Credit Valley), Ontario
Premium Cul-De-Sac Lot (appx Pie Shape 62"" x 174"" ) + 3 Car Garage + (4 Br + 3 Washrooms on 2nd Floor) + 2 Br Walkout Basement Apartment!! Located in Lionhead Golf Course Neighborhood!!! Fully Upgraded Luxurious Estate Home!! Appx 5000 Sq. Ft. Of Living Space!!! Sep Liv, Family, Dining, B/F, Kitchen, Office + Additional (Bed/Rec) Room On The Main Floor!!! Open To Above Family Rm!! Huge Custom Build Modern Chef Like Kitchen With Plenty Of Storage!! Family Size 4 Br With Resorts Like Bathrooms on Second Floor!!! Builder Finished 2 Br W/O Basement To Patio W/Sep Double Patio Doors!!! Landscaped B/Yard And Inground Heated Pool!! Multiple Walkouts From Main/Lower Level!! Lots Of Natural Light!!! Hardwood Floor Throughout!! Short Distance To All Amenities!!! Complete Package of Luxury Living in Credit Valley!!! (id:47351)
3991 Discovery Court
Mississauga (Lisgar), Ontario
Fully Furnished Cozy Bedroom Available In A Quiet Cul-De-Sac In Mississauga, Featuring Hardwood Floors And Shared Access To Kitchen A Private Family Room. Ideal For A Single Student, Or Working Professional, This Space Is Conveniently Located Just Minutes From GO Station, Bus Transit, And Major Highways, Offering Both Comfort And Accessibility. **** EXTRAS **** Separate Main Entrance, 1 Parking Spot Available If Needed (Electricity, Gas, Water, Hydro & Wifi) Include (id:47351)
Bsmt - 3991 Discovery Court
Mississauga (Lisgar), Ontario
Clean, Fully Furnished 1 Bedroom Basement, Separate Entrance, Available For Rent In The Sought After Neighborhood Of Lisgar Mississauga. Open Concept Kitchen To Family Room, Laminate Floors Throughout, Shared Laundry, Close To Schools, Parks, Go Transit. Easy Access To 401, 407, And Shopping. (id:47351)
58 Stevenson Street
Angus, Ontario
Elegant family home in family friendly Angus! Spacious open concept design with 4 bedrooms & 3 bathrooms. A fabulous kitchen layout perfect for the home chef & entertaining; featuring an oversized breakfast bar, pantry, stainless steel appliances and gas range. The main floor features hardwood flooring, French doors leading to the backyard & powder room. On the 2nd level you will find a spacious primary bedroom with 4 piece ensuite, w/i closet with multiple storage options (including shoes!) and a surprise laundry room behind the feature wall! The 2nd floor is rounded out with 3 more great sized bedrooms and 4 piece bath. Perfect man cave/ dbl car garage with inside entry, gas heater and tool bench/storage. Unfinished basement awaiting your final touches with rough in bath. Fully fenced & landscaped backyard, gazebo, BBQ hut and inground sprinklers ready for summer entertaining! Convenient location on quiet street: close to shopping/amenities, schools, Base Borden and 15 minutes to Barrie. (id:47351)
125 Ferndale Drive S
Barrie (Ardagh), Ontario
Discover Barrie's hidden gem. A private resort oasis blending cottage tranquility with urban convenience. Adjacent to Bear Creek Eco Park, enjoy serene landscapes and winding trails. Across from Ferndale Woods Elementary School, families have abundant recreational options. Easy commuting with a nearby bus stop and quick access to Highway 400.Downtown Barrie's waterfront, only four minutes away, offers beaches, parks, and a marina. Step out front to a professionally landscaped front yard and spacious interior with double door entrance. Highlights include a curved oak staircase, cozy family room with fireplace, separate dining and living rooms, and a chef's kitchen boasting quartz countertops and smudge-free stainless steel appliances. Four bedrooms and four bathrooms offer ample space which includes a primary bedroom with ensuite and walk-in closet. A backyard retreat awaits with a heated saltwater pool, waterfall and luxurious travertine marble patio across multiple levels **** EXTRAS **** All appliances, 2 sheds, fridge in basement, central vac and attachments, water softener, garage door openers and remote(s), all pool equipment, all electrical light fixtures, all window coverings and blinds. (id:47351)
2605 Binbrook Road Unit# 203
Binbrook, Ontario
Welcome to the Manse in Binbrook. This newly built Condo is located on the 2nd floor, offering open concept with large private balcony, 1 bedroom, 1-bathroom, stainless steel appliances & in-suite laundry with stackable washer and dryer. Recent updates - Primary Bedroom -(New flooring, custom wardrobe cabinets), extra bathroom cabinets, and shoe rack in closet. Located just minutes from schools, shopping, dining, parks, & much more. This terrific unit will not last long, book your private showing today! (id:47351)
40 St Charles Street Unit# 40
Vanastra, Ontario
Beautiful move-in ready end unit townhouse surrounded by mature trees and Green Space. Welcome to 40 St Charles Place in the charming town of Vanastra, only 15 minutes to the sparkling shores of Lake Huron, Bayfield and Goderich and only an hour and ten minutes to Kitchener. This spacious, welcoming updated townhouse features large bright principal rooms with 2 large bedrooms, beautiful hardwood on the main floor, newer carpet upstairs, updated bathroom, California shutters, and lovely gas fireplace to curl up in front of on chilly evenings. There is nothing to do in this lovely home except move in and make it your own. Unlike many of the homes in this complex it has been completely converted to hvac with newer furnace and a/c. Listed under $ 300,000 this fabulous home offers great value, and quality for your money. (id:47351)
75 Talbot Road
Toronto (Newtonbrook West), Ontario
Blake Avenue and 154 feet of frontage on Talbot Road, spanning approximately 0.8 acres. Aperfect corner site, making it an ideal investment for developers and builders. The Site islocated in the Newtonbrook Neighbourhood of Toronto and approximately 635 metres northwest ofYonge Street and Finch Avenue intersection. The Site is a Riders Paradise, exceptionallywell-connected by public transportation, situated just 485 metres from the nearest entrance tothe Finch subway station, which is located on TTC Line 1. Finch Subway station has connectionsto both GO Transit and York Regional Transit routes, as well as several TTC Bus routes. TheAgency is pleased to introduce a rare and exceptional development site offering a uniqueassembly package of five properties: 75 Talbot Road, 77 Talbot Road, 79 Talbot Road, 137 BlakeAve, and 139 Blake Ave (the Site). The Site is currently developed with five single detachedresidential dwellings. This combined offering provides an impressive 253 feet of frontage onBlake Avenue and 154 feet of frontage on Talbot Road, spanning approximately 0.8 acres. Aperfect corner site, making it an ideal investment for developers and builders. The Site islocated in the Newtonbrook Neighbourhood of Toronto and approximately 635 metres northwest ofYonge Street and Finch Avenue intersection. The Site is a Riders Paradise, exceptionallywell-connected by public transportation, situated just 485 metres from the nearest entrance tothe Finch subway station, which is located on TTC Line 1. Additionally, the Site benefits fromits proximity to shops, restaurants, and amenities at Yonge and Finch, offering a dynamic andconvenient urban lifestyle for future residents. (id:47351)
392058 Grey Road 109
Holstein, Ontario
A fantastic opportunity to run your business out of Holstein! This commercial space is located in the downtown core of Holstein directly across the street from the Holstein Dam and Park. This charming building is visible from the main street offering excellent store front exposure. C2 zoning offers a broad range of commercial uses. Building was completely renovated in 2020 with laminate flooring, kitchen, bathroom and multiple rooms to accommodate office/retail space, and a variety of business uses. Kitchenette includes a microwave and dishwasher, and there is a private 2 piece washroom. 1,456 square feet available all on the main floor of the building, and designated parking spaces available. Commercial lease is available now and offers an ideal opportunity to launch, upsize, or relocate your business here. (id:47351)
24 Union Street E Unit# 605
Waterloo, Ontario
STRIDE on Union! Welcome to elevated living in Mary Allen, walkable to Uptown Waterloo and Belmont Village. This upscale purpose-built rental building is finished to the highest quality. The 1 bed, 1 bath Willow floor plan features luxury finishes, juliette balcony, and walk-in laundry closet. This suite is outfitted with luxury vinyl plank, pure white quartz countertops in the kitchen, along with white lower cabinetry and wooden style upper cabinetry, anatolia davenport ash tile in the bathrooms, white subway tile, and sleek black hardware throughout. Steps from Mary Allen Park, the Spur Line trail, Vincenzo's boutique grocer, the LRT, LCBO, Grand River Hospital, and all the amazing restaurants and retail you would come to expect: Arabella, Janet Lynn's Bistro, Casa Rugantino, Beertown, and so much more - an amazing opportunity for spacious living in an unbeatable location! Utilities & parking are extra, high-speed Internet included. Get in touch for more information! (id:47351)
6 Willow Street Unit# 2304
Waterloo, Ontario
Soaring high above Uptown Waterloo on the 23rd floor, this expansive 2,600+ sq. ft. condo at 6 Willow is a refined urban sanctuary offering breathtaking views and year-round sunsets. Thoughtfully renovated, this residence combines elegance, functionality, and comfort, perfect for those seeking a seamless blend of lifestyle and design. Ample built-in storage keeps the space sleek and organized, while natural light highlights the open-concept layout's effortless flow. The living and dining areas provide generous space for entertaining or quiet evenings, framed by stunning cityscapes. A chef’s kitchen boasts high-end appliances, custom cabinetry, sleek countertops, and a breakfast bar, making meal prep both practical and enjoyable. The primary suite includes a spacious walk-in closet and a luxurious ensuite with a glass shower and dual vanity. A large guest bedroom ensures comfort for visitors or family, while the condo’s three modern bathrooms deliver both style and utility. Step onto the private wrap-around balcony to enjoy panoramic city views—an ideal spot to relax. This exclusive property features landscaped grounds, ample visitor parking, and access to top-tier amenities, including a full-size pool, gym, outdoor spaces, and professional on-site management. Located in the heart of Waterloo, it’s just steps from trails, transit, restaurants, boutique shops, and a hospital. This condo offers a rare opportunity to enjoy stylish, carefree living in an unbeatable location. (id:47351)
1395 Costigan Road
Milton, Ontario
Welcome to this spacious and comfortable Freehold Townhome in sought after Clarke in Milton! Inviting double door entry into open concept layout featuring formal living space, big kitchen and combined dining. 3 generous sized bedrooms with windows that bring in tons of natural sunlight. Primary boasts 2 walk-in closets and full private ensuite! Professionally Finished Basement with extra living space is perfect for entertaining, working from home or relaxing with family. 2 car parking on the driveway!! Fully Fenced yard, Stainless steel appliances, Granite counters, backsplash, Elegant and modern light fixtures, Pot Lights throughout the home, Freshly painted. Next to parks, great schools and all essential amenities. Very quiet, family friendly neighbourhood. Fantastic location and Great Value! Stainless Steel Fridge, Stainless Steel Stove and Range Hood, Stainless Steel Dishwasher. Washer & Dryer. Garage door opener with remote. CAC. Light fixtures. California shutters. Rough-in central vac. (id:47351)
2762 Tenth Line Road
Ottawa, Ontario
Welcome to a prime opportunity in Orleans - a spacious building lot zoned RU, perfectly tailored for those with entrepreneurial aspirations. This unique property not only provides the perfect canvas for your dream home, it also offers an unrivaled level of privacy, as there are no neighbors around the property. Embrace the serene surroundings and enjoy the peace. The absence of near by neighbors ensures a quiet and peaceful atmosphere, creating an environment conducive to both relaxation and focus. Take advantage of the great exposure the property offers, allowing your home business to thrive in a visible and accessible location. Whether you envision a studio, office, or workshop, this lot provides the space and versatility to turn your entrepreneurial dreams into reality. (id:47351)
2322 Summerside Drive
Ottawa, Ontario
Sitting on the Rideau River, this 4 bedroom, 4 bathroom waterfront home features nearly 140 feet of stunning private shoreline, mature trees and picturesque river views. Open concept layout offers an abundance of natural light, with a welcoming living room that flows seamlessly into the kitchen and dining area. Main floor also has two bedrooms and separate dining room. Two bedrooms upstairs including the primary bedroom with high ceilings, en-suite bathroom and private balcony overlooking the river. Primary bedroom, kitchen and living room, and two large decks all feature views of the gorgeous backyard and Rideau River. Fully detached garage, car port and large shed. Swim, boat, kayak or paddle-board down the river from your own dock. Whether you are looking to move in, renovate or build your dream home, this rarely offered property has it all. Near Manotick Village and 30 minutes from downtown Ottawa. 48 hr irrevocable as per form 244 ** This is a linked property.** (id:47351)
0 Trappers Way
Clara & Maria, Ontario
This spectacular waterfront property is a rare offering. Over 5 acres with 785 feet frontage on the majestic Ottawa River at the mouth of the Bissett Creek. Fronting on a municipally maintained road, great access throughout the property with excellent hunting, fishing, snowmobiling and miles of ATV trails at your doorstep. 24 hour irrevocable required on all offers. (id:47351)
3036 John Martin Road
South Frontenac (Frontenac South), Ontario
Looking for a building lot with privacy at it's best? 2.37 acres just a 25 minute drive from Kingston on a maintained road, a short way off the main road (Holleford Rd) offers a cleared lot with a backdrop of beautiful mature trees. So picturesque and quiet to enjoy nature with very few neighbours. Owner open for drilling well with accepted offer. **** EXTRAS **** n/a (id:47351)
249 Louise Street
Welland, Ontario
Welcome to this stunning 4-bedroom home in a highly sought-after and rapidly growing community! Enjoy the spacious open concept design with a seamless flow between the family room, kitchen, and breakfast area perfect for entertaining. The main floor boasts elegant hardwood flooring and 9-foot ceilings, creating a bright and airy atmosphere. The primary bedroom is a true retreat, featuring an ensuite washroom, his and her closets, and a private balcony to relax and enjoy the view. Nestled on the outskirts of Welland, this home offers the perfect balance of tranquility and convenience, with easy access to all essential amenities. With no sidewalk to maintain, you'll have more time for summer barbecues and outdoor gatherings in your yard. Utilities are extra, providing you with the flexibility to manage your expenses. Don't miss your chance to lease this beautiful property your new home! (id:47351)
934 David Court
Burlington, Ontario
Welcome to 934 David Court! This 3 bedroom, 2.5 bath link home sits in a prime South Aldershot neighbourhood! This home is bright and welcoming with gleaming hardwood floors and freshly painted throughout. The open concept layout is perfect for entertaining. The updated white kitchen is modern and bright and features stainless steel appliances, tile splash, breakfast bar and granite counters. The separate family room open from the kitchen is perfect for families. Additional sunroom is a wonderful place to curl up with a book or enjoy your morning coffee. Upstairs you will find 3 good-sized bedrooms including master with ensuite privileges. Renovated 5-piece bathroom includes tub and double sinks. The finished basement offers fantastic extra living space and an additional bathroom! This home is immaculate, updated and move-in ready! Large, fully fenced backyard, attached garage and parking for 4 cars. Other updates include new air conditioning, new skylight and central vacuum. Great court location, perfect for families and conveniently located close to schools, GO and all amenities! Come see for yourself, shows 10+ (id:47351)
35 Royal Park Boulevard
Barrie, Ontario
ELEGANT 3,700 SQFT INNISHORE HOME CLOSE TO THE BEACH & WALKING TRAILS! Welcome home to 35 Royal Park Boulevard. Nestled in the highly sought-after Innishore community, this property offers a perfect blend of convenience and tranquillity. It promises an unparalleled lifestyle close to schools and Lake Simcoe, with easy access to downtown Barrie. Nearby Wilkins Beach and walking trails provide natural beauty just steps away. Boasting over 3,700 sqft, the home features an inviting kitchen with granite counters & s/s appliances. The gas f/p in the living room enhances the warm ambiance, perfect for entertaining or family gatherings. Upstairs, four generously sized bedrooms, including a luxurious primary suite with dual sinks, ensure comfort and privacy. The lower level presents an open-concept rec room with an additional bedroom & 3pc bathroom. The outdoor space is complete with a fully fenced backyard and perennial gardens. (id:47351)
4008 Jarvis Crescent
Burlington, Ontario
Nestled on a quiet crescent in the sought-after Millcroft community, 4008 Jarvis Crescent is a fully updated home offering 2,594 sq ft of total living space. From the moment you arrive, the professionally upgraded brick exterior, exterior pot lights, and modern finishes make a lasting impression. An updated roof, insulation, and mechanicals provide peace of mind, while an EV charger and rare inside garage access add convenience. Inside, elegant hardwood floors flow throughout the main level, where an expansive kitchen shines with stone countertops, stainless steel appliances, double oven with a large island with stovetop, wine storage. Abundant cupboard space and modern light fixtures elevate the design, while a bright living room with electric fireplace offers warmth and comfort. A sleek 2-piece powder room completes this level. Upstairs, the spacious primary suite features a walk-in closet and a 3-piece ensuite with a stone-and-glass shower. Two additional bedrooms share a 4-piece bathroom, and a laundry room with storage and utility sink adds practicality. The fully finished basement offers a large rec room, pantry, gym, and an additional bedroom or office. Outside, the fully fenced backyard is perfect for a growing family, with a wood deck, concrete patio, and BBQ gas line—ideal for summer nights spent with loved ones. This home blends luxury, functionality, and style in every detail. (id:47351)
17 First Avenue
Uxbridge, Ontario
Take advantage of this rare opportunity to build your custom home in Uxbridge's most beautiful and historic Victorian neighbourhoods. This 42' x 198' west facing lot is conveniently located just steps into the downtown core where many fine businesses and amenities await you. Parkland and municipal services connection fees have been paid. Development and building permit fees are due upon permit application. Sale is H.S.T. exempt. Township reserves right to review home design. (id:47351)
Pt Lt 62 Pl 441 Road
Grey Highlands, Ontario
Rarely found vacant land opportunity in Kimberley's Beaver Valley! Mixed use zoning, endless possibilities. Minutes from Beaver Valley Ski Club and the Talisman development (id:47351)
Upper - 2042 Hixon Street
Oakville (1001 - Br Bronte), Ontario
Beautiful detached bungalow in Bronte, located near the lake. Features a spacious backyard with a cedarwood deck, mature trees, and a well-maintained lawn. The upper level is available for lease, while the basement has a separate tenant. Conveniently located near schools, shopping, QEW, GO Transit, and parks. Includes one garage space and additional parking on the long driveway. Shared laundry facilities are available in the basement. **** EXTRAS **** ISS fridge, SS stove, built-in dishwasher, GDO, CVAC, CAC, Humidifier & Furnace (covered under a service contract).Tenant is responsible for 70% of all utility bills. (id:47351)
Upper - 51 Connolly Crescent
Brampton (Sandringham-Wellington), Ontario
Spacious 3 Bedroom Home on A Quiet Family Friendly Crescent. Open Concept Main Floor, Family Size Eat-In- Kitchen With Lots Of Cupboard Space And W/O To Fenced Yard. Upper Level Family With Gas Fireplace And Juliette Balcony. Good Size Bedrooms With Laminate Floor. Prim Bedroom Has 4 Pc Ensuite And Walk In Closet. Access To Finished Basement From Garage. Close To Schools & Sesquicentennial Park, Mayfield Recreation Complex, William Osler Health System/Brampton Civic & All Major Urban Amenities. Easy Access To Hwy. 410. **** EXTRAS **** Two Car parkings only, Only Main and Upper Level listed for Rent, Basement is rented seperately, Utilities will be distrbuted 70% - 30% and paid by Tenants. Laundry is Shared in Basement Seperate Room (id:47351)
29 Harvest Crescent
Barrie, Ontario
**OPEN HOUSE SAT JAN 11TH 12-2PM & SUN JAN 12TH 11AM-1PM**Making Basic Builder Homes Feel Luxurious You Hit The Bulls Eye With This One! 1) Detached 2-Storey Home In Barrie's Sought-After South End 2) Minutes To Go Station, Highway 400, Downtown Barrie, Shopping, Parks, Friday Harbour & Schools 3) Over $50,000 Spend In Upgrades (Flooring, Stair Case and Spindles, Pot Lights, All Cabinets, Granite Countertops Throughout, All Hardware, Upgraded Colour Package) Main Floor Laundry, Pot Lights Throughout 4) Beautiful Open Concept Main Floor With Inside Access To Garage From Eat-In Kitchen With Centre Island & Walk-Out To Yard 5) Upper Level You'll Find Spacious Primary Bedroom With Large Walk-In Closet & 5-Piece Ensuite, 2 Other Great Sized Bedrooms, 4-Piece Bath & Spacious Family Room. This Home Has The Potential For A Fourth Bedroom And 3rd Full Bath In The Basement. 2-3 Cars Can Fit Comfortably. This Is The Perfect Family Home Do Not Miss Out! Directions To Property: Main Intersection Mapleview & Yonge - Pass The Train Tracks. (id:47351)
15 Seline Crescent
Barrie, Ontario
BRIGHT, FULLY FINISHED BUNGALOW IN DESIRABLE PAINSWICK WITH A LANDSCAPED YARD! From the moment you step onto the charming front covered porch, you'll feel the welcoming vibe of this beautiful home. Step inside to an airy, open-concept layout filled with natural light, creating a warm and spacious atmosphere in the large main living area, ideal for relaxing and entertaining guests. The kitchen features sleek stainless steel appliances, abundant cabinetry for all your storage needs, and plenty of counter space, making meal prep and cooking a breeze. A walk-out from the kitchen leads to your beautifully landscaped backyard, where a large deck awaits, perfect for summer BBQs or simply unwinding in the serene setting. The tranquil pond and lush greenery create a private outdoor retreat you'll never want to leave. On the main floor, you’ll find two generously sized bedrooms offering ample closet space and a shared 4-piece bathroom. The fully finished basement adds even more living space, featuring a large rec room perfect for movie nights or a games room! The basement also features an additional bonus room, den, and a 4 piece bathroom. Whether relaxing on the porch, entertaining in the open-concept living space, or enjoying the backyard oasis, this bungalow offers everything you need to make this your #HomeToStay! (id:47351)
232 Sunset Vista Circuit E
Aurora (Aurora Estates), Ontario
Location! Must see property located at quite court with incredible view on mature forest and storm water pond3530+1500' of living space & 3 car garage with remotely controlled garage openers , walk-out lower level , huge windows and fantastic forest view. Close to all amenities, shopping area, schools with access to walking trails in the nearby forest. Upgraded hardwood floors throughout the house, double-entrance door with programmable lock. 10' on the ground floor. 9' on the 2-nd floor . Huge master bedroom with walk-in closet fitted with custom made cabinets. Master bedroom ensuite with custom glass shower, bidet, floor to ceiling custom tiling, custom mirror and lights. Laundry of 2-nd floor with custom cabinetry, sink and quartz countertop equipped with Electrolux washer & dryer ,3 car extended interlock driveway with steps to fully fenced backyard, Modern glass & metal custom railings for flag stone steps at the main entrance. Custom extended patio fitted with elegant patio furniture (id:47351)
908 - 60 Colborne Street
Toronto (Church-Yonge Corridor), Ontario
Discover the perfect Jr. one bedroom suite with a stunning south-facing oversized balcony. This bright and efficient open-concept layout offers 9ft ceilings & ample storage throughout. Live in the heart of Toronto's vibrant St. Lawrence Market neighbourhood, just steps from Financial District, shops, restaurants and Union Station! **** EXTRAS **** All existing appliances, engineered hardwood floors, neutral palette finishes & tons of natural light. (id:47351)
